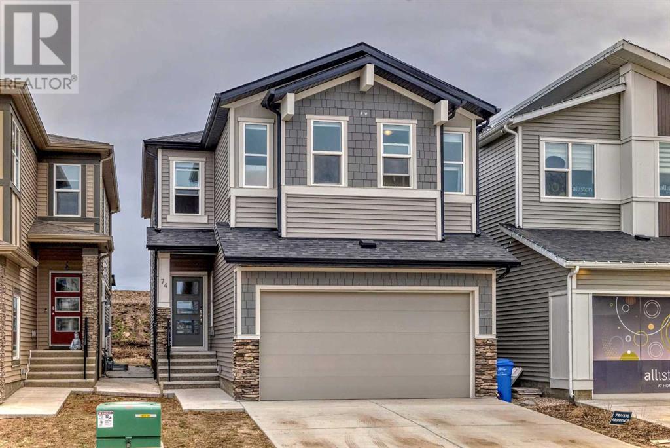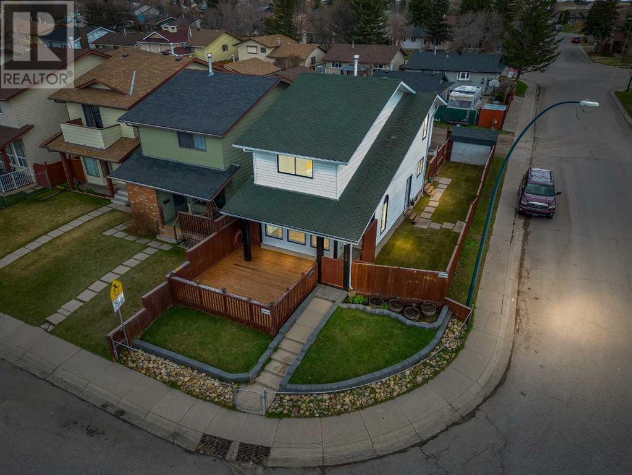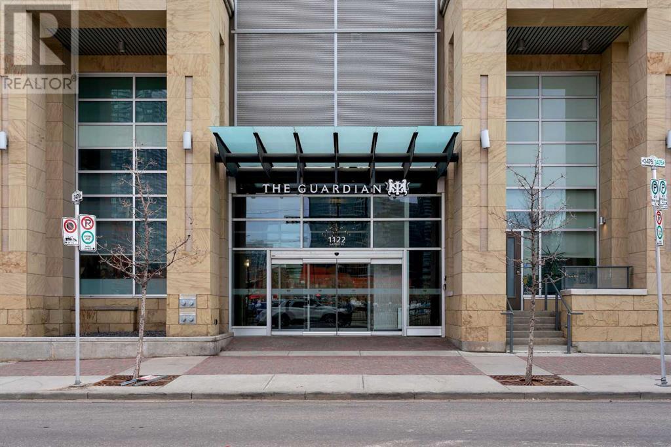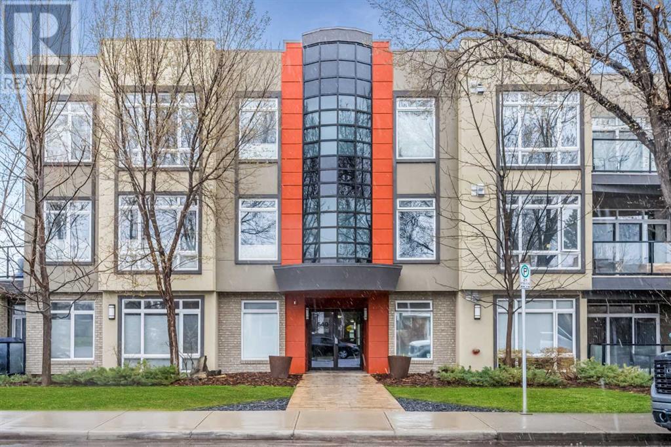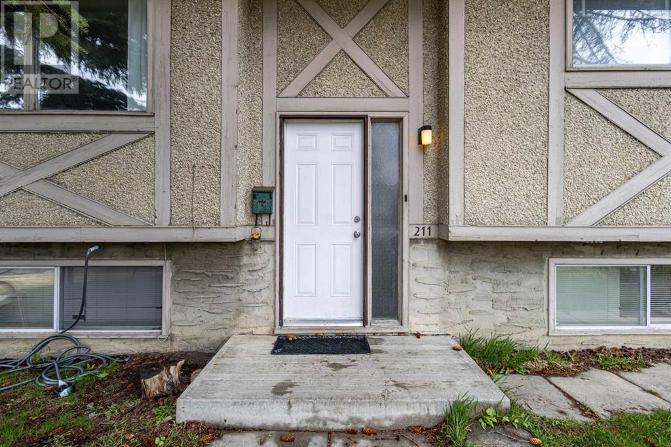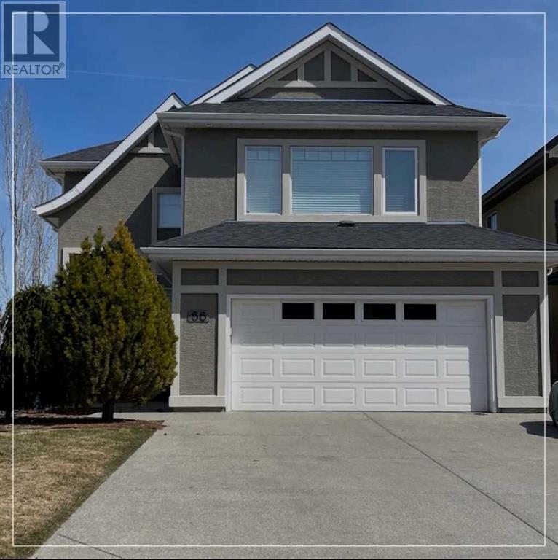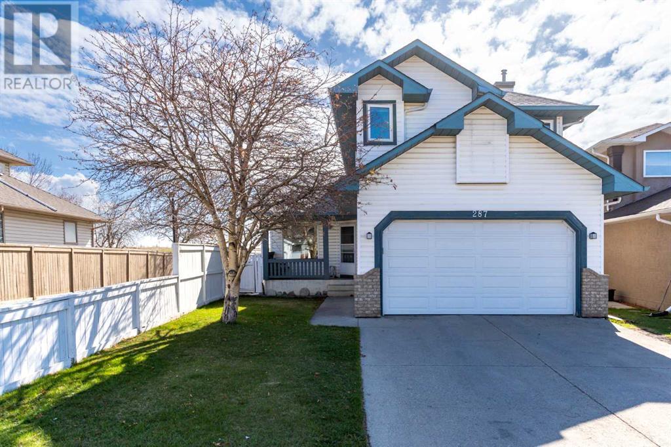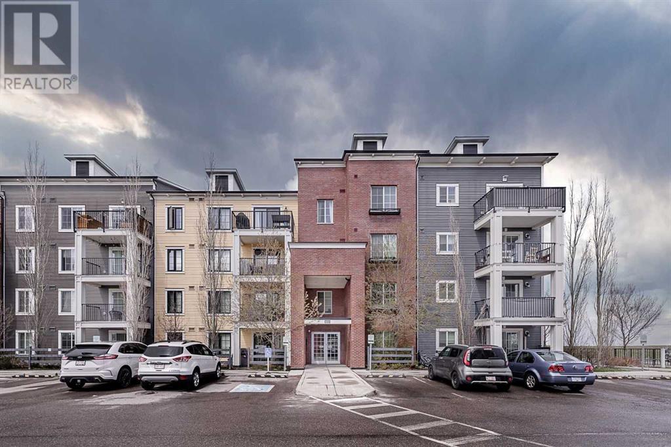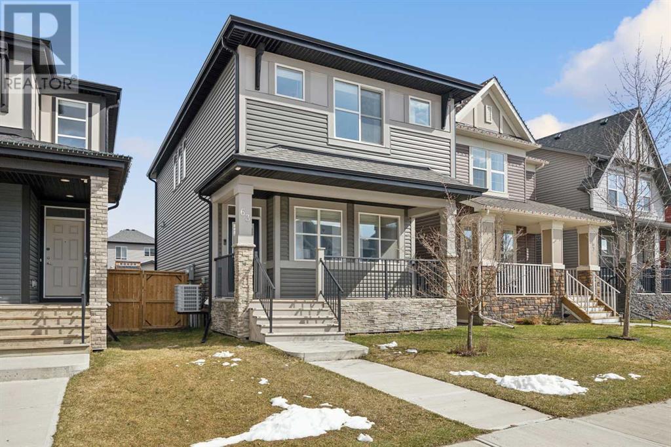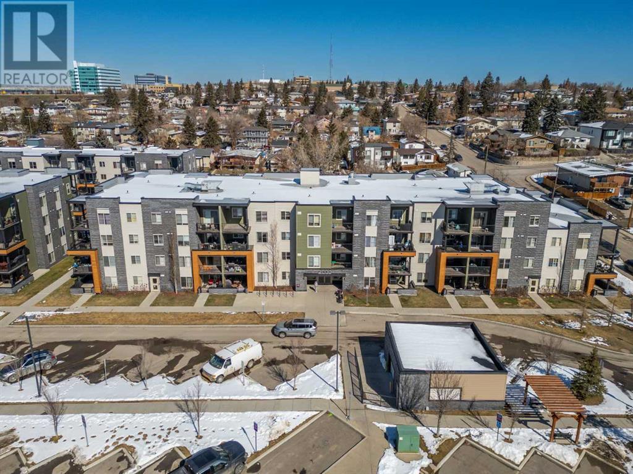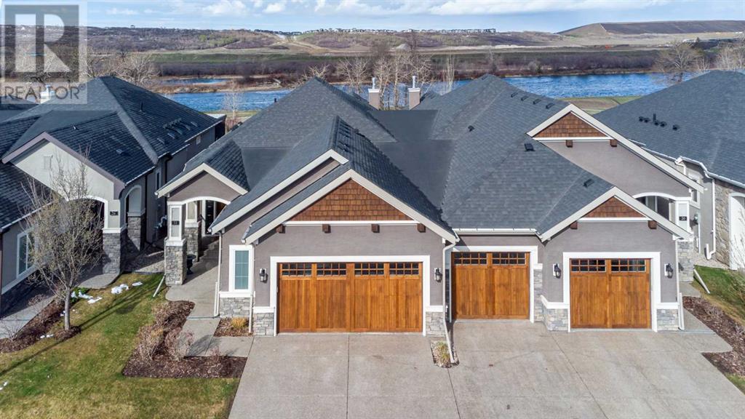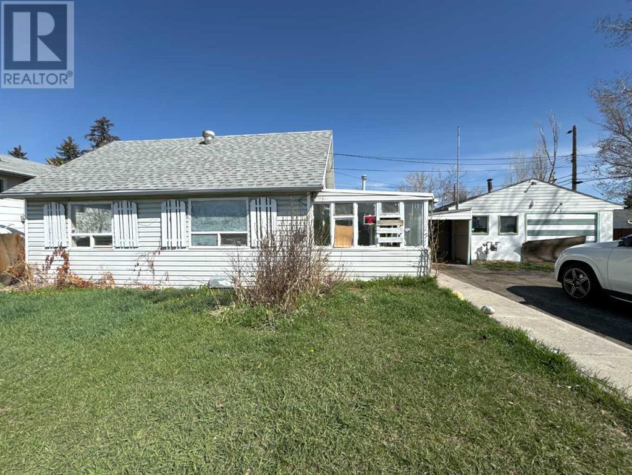LOADING
74 Belvedere Green Se
Calgary, Alberta
4-Bedrooms | 2.5-Bathrooms | $50,000 PRICE REDUCED | Open Floor Plan | High Ceilings | Two Main Living Area| Upper Level HUGE Bonus Area | Upper Level Laundry Room | TONS OF UPGARDES | Large Rear Deck | Front Attached Garage|| BACKING ONTO NATURAL RESERVE/ GREEN SPACE| Belvedere Community| IMMEDIATE POSSESSION| Welcome to this 2 Story 2021 built amazing, stunning & rare find MUST OWN-FULLY UPGRADED-QUICK POSSESSION HOME in the highly sought-after ‘Belvedere’ community of Calgary, nestled in an amenities-rich environment, residents enjoy the convenience of being within walking distance to Costco, Walmart, banks, retail stores, and a plenty of restaurants. The property features green space in the back, providing a serene environment & privacy for residents. The open floor plan kitchen, dining, family & living room make this the perfect home for entertaining. Upon entering this property, you are greeted by HUGE LIVING AREA WITH HIGH CEILING ENTRANCE, experiencing, LOTS OF WINDOWS & POT LIGHTS. Main level of this home features two SEPARATE LIVING AREAS one with Dinning Area, with Big Windows and Closet, Dining area, kitchen, mudroom. Come check the WIDE & OPEN KITCHEN that comes with BUILT-IN APPLIANCES, BUILT IN OVEN, BUILT IN RANGE, BUILT IN MICROWAIVE, CUSTOM HOOD FAN, UPGRADED COUNTERTOP & STYLISH ISLAND WITH Ceiling Height Extended Kitchen Cabinets with designer chandelier creating soothing & cozy impact. Complementing this you have a big space that has a great potential to build a SPICE KITCHEN for your future activities. As you enter to Upper Level, you will be amazed to find FOUR generously sized BED ROOMS, a great BONUS ROOM with huge windows allowing tons of light inside the house. The MASTER BEDROOMS offering a luxurious Tub with Upgraded Full Bath with Standing Shower. Three more reasonable size bed rooms each with its own closet ready to entertain you. Don’t forget to spend few moments in HUGE BONUS AREA that will force you to fee relax &comfortable. Uppe r Laundry room is fully upgraded with ample storage. On top of everything you will still have a peace of mind for having Alberta New Home Warranty for this property. The front attached garage and driveway allow for 4 vehicles to be parked at all times! An unfinished basement with SEPARATE ENTRANCE, HUGE SIDE WINDOWS, 9′ ceilings & HUGE SPARE AREA waiting for your creative ideas & designs offers you the freedom to enhance and add value according to your personal preferences. This house is ONLY FEW YARDS away to all the amenities like grocery stores, Walmart, Costco, schools, medical offices, restaurants, registry etc.& only a 15 mins drive to the Airport and has a great access to Stoney & Deerfoot Trail. Don’t miss this opportunity to make this home your dream house. This home comes with all the finishes & is a home you will need to see for yourself as the design and small details can only be noticed in person. Call your favorite realtor to book the showing as this beautiful house won’t last longer! (id:40616)
108 Abberfield Way Ne
Calgary, Alberta
FULLY RENOVATED, OVER 1800SQFT LIVEABLE SPACE, ILLEGAL SUITE SEPARATE ENTRANCE, BACK YARD & LANE, DECK – MODERN FINISHING AND LOTS OF OUT DOOR SPACE – Welcome to your fully renovated home with elegant furnishings and modern style. Your foyer opens into a large living space with windows that bring in a lot of natural light, immediately you have access to a front deck that is spacious and overlooks the street. The main living space includes a modern style kitchen with all STAINLESS STEEL APPLIANCES and address to your back DECK and YARD. BACK LANE ACCESS and a PARKING PAD, adds to the convenience of this home. The upper level is complete with 3 bedrooms, LAUNDRY and one bathroom. The BASEMENT ILLEGAL SUITE is complete with a separate LAUNDRY, FULL KITCHEN, one bedroom, one bathroom and SEPARATE ENTRY. This home is in a solid location with shops, schools, and parks close by. (id:40616)
1603, 1122 3 Street Se
Calgary, Alberta
Exceptional views from this beautiful condo in the sophisticated Guardian building with outstanding amenities and an unsurpassable ultra-chic urban location, just steps away from the Stampede Grounds, East Village, the Bow River and vibrant 17th Ave, with nightlife, dining, pubs, cafes, diverse shops and much more right at your doorstep. This 16th floor unit offers panoramic views, vinyl plank flooring, seemingly endless natural light and a modern, yet comfortable design. Show off your culinary prowess in the sleek chef’s kitchen boasting quartz countertops, built-in stainless steel appliances, a plethora of full-height cabinets, a large breakfast bar island and clear sightlines, promoting engaging conversations. The living room is perfectly situated around the floor-to-ceiling wall of windows that lead to the south-facing balcony ideal for hosting summer barbeques with the big city lights and stampede fireworks as the stunning backdrop. The primary bedroom is a relaxing oasis with a stylish design, an oversized window and a large walk-in closet while the 4-piece bathroom provides an indulgent escape featuring low flush plumbing, quartz countertops and a deep soaker tub. In-suite laundry adds to your comfort and convenience. This amenity-rich building is loaded with extra bonuses including a concierge (no more missing packages!), a fully equipped fitness centre, a yoga room, a workshop, a large garden terrace with BBQ, a fire pit and seating areas. The lounge, attached to the garden terrace can be rented out for your private gatherings with a full-sized kitchen, 2 TVs, a ping pong table and comfortable seating options. When you do need to leave the building the C-train station, Stampede Grounds, casino, Repsol Centre and award-winning restaurants are mere steps away. Don’t miss this opportunity to live in luxury in this exceptional condo in an unbeatable inner-city location! (id:40616)
107, 540 34 Street Nw
Calgary, Alberta
This stylish 2-bedroom, 2-bathroom condo offers a prime location just steps away from the Bow River and pathways in Calgary. Perfectly situated near the Foothills Hospital and the University of Calgary, with easy access to downtown.Features include a titled parking stall, oversized storage locker, an open-concept layout combining kitchen, dining, and living areas, leading to a spacious outdoor patio with a gas hookup for summer BBQs. Inside, you’ll find luxury vinyl plank flooring throughout, an electric range, and in suite laundry for added convenience. The kitchen boasts a butcher block countertop, contemporary brick style backsplash, and stainless steel appliances with a chimney style hood fan, microwave and floating open shelves. The primary bedroom features a 5-piece ensuite bath with dual sinks and a large walk-in closet. Plus, residents can enjoy communal rooftop patios for added relaxation and entertainment. This condo offers a perfect blend of modern amenities and urban convenience. (id:40616)
211 Marlyn Place Ne
Calgary, Alberta
PRICED TO SELL, LOCATION, LOCATION, LOCATION! Welcome home to amazing value! Bi-level home that features over 1,500 sq ft of development, perfect starter home or investment property, located in a cul-de-sac. This home has plenty of open space and stainless-steel Kitchen appliances, cappuccino cabinets, eat-In counter, sliding glass door to deck, upgraded bathrooms, newer flooring, washer, dryer and newer Roof. The Backyard is Massive with plenty of room for a huge garage, located near schools, playgrounds, restaurants, and shopping at the TransCanada Centre, easy get away via Highway 1, Deerfoot Trail (QE II), and Stoney Trail. Schedule your showing today because homes like this will not last long in the market!! (id:40616)
66 Cranridge Terrace Se
Calgary, Alberta
Welcome home to Cranston with this executive home that epitomizes luxury living with its meticulous design and prime location. Spanning over 3,700 sq ft of total developed space, this residence boasts 3+1 bedrooms, 3.5 baths, a fully finished walkout basement, and an oversized double attached garage. Situated just steps away from a pathway leading to the Bow River Valley, it offers an idyllic blend of tranquility and convenience. Stepping inside, you’re greeted by the grandeur of the main floor, where an open layout, high ceilings and floating staircase create an open and inviting ambiance. The living room, with its open-to-above design and two-storey windows bathes the space in natural light, offering a perfect spot for relaxation beside the cozy gas fireplace. An impressive kitchen, featuring a gas cooktop, built-in oven, large central island, granite countertops, full-height cabinets, and a convenient corner pantry. Adjacent to the kitchen, a spacious dining area opens to the upper deck, complete with a BBQ gas line and pergola with lighting, ideal for al fresco dining and entertaining. Convenience is key with main floor laundry facilities and a mudroom, while a dedicated office space offers flexibility for remote work or study. A 2-piece bath adds further functionality to the main level. Upstairs you’ll discover three bedrooms including the luxurious primary suite, featuring an ensuite complete with corner soaker tub, large walk-in shower, dual vanities, and a generously sized walk-in closet. Two additional bedrooms, a 4-piece bath, and a large bonus room complete the upper level, providing ample space for rest and relaxation. The fully finished walkout basement offers additional living space, with a rec room equipped with a wet bar and power blackout blinds, a fourth bedroom with a massive walk-in closet, 4-piece bath, and direct access to the aggregate patio, perfect for outdoor gatherings. Outside, the property is fully landscaped with mature trees and shrubs , a shed, hot tub area, another BBQ gas line, and an irrigation system, creating an oasis for outdoor enjoyment. Additional features include top-floor A/C, gemstone lights, and speakers throughout the interior and exterior. Located in a vibrant family community, residents enjoy proximity to amenities such as the YMCA, theatre, schools, shopping centers, parks, and scenic pathways, ensuring a lifestyle of convenience and leisure. Don’t miss the opportunity to make this fantastic property your forever home. (id:40616)
287 Del Ray Road Ne
Calgary, Alberta
Introducing your dream family home nestled in the heart of Calgary’s Monterey Park! This 1680 sqft. home has 4 bedrooms, 3 bathrooms, and a few updates. This lovingly maintained home offers the perfect blend of comfort, convenience, and tranquillity for you and your loved ones.Built in 1993, this home has timeless elegance and traditional amenities. As you step inside, you’re greeted by a warm and inviting ambiance. The large east-facing windows allow abundant natural light in the morning through the updated vinyl windows.The thoughtfully designed main level features a spacious living area ideal for gathering with family and friends. The adjacent kitchen has lots of cabinetry and plenty of workspace on the laminate countertops.Upstairs, you’ll discover three generously sized bedrooms, providing ample space for rest and relaxation. The primary bedroom has a large 4-piece ensuite where you can unwind after a long day, as well as a walk-in closet for added convenience. A second 4-piece bathroom serves the additional bedrooms, ensuring comfort and privacy for all family members.The home offers a fully fenced-in backyard that backs onto a walking trail, offering serene views and endless opportunities for outdoor recreation. Whether you’re enjoying a stroll or hosting summer barbecues with loved ones, this space is sure to become a cherished haven for all.Further enhancing the appeal of this property are recent updates including a new furnace and central A/C installed within the last 3 years, providing year-round comfort and energy efficiency for your utmost convenience.Located in Monterey Park, this home offers the perfect blend of urban amenities and suburban tranquillity. With proximity to schools, parks, shopping, and more, every convenience is within reach, ensuring a lifestyle of ease and enjoyment for you and your family.Don’t miss your chance to own this exceptional family home, where cherished memories await! (id:40616)
4206, 755 Copperpond Boulevard Se
Calgary, Alberta
Welcome to this meticulously upgraded two-bedroom, two-bathroom condo located in vibrant community of Copperfield. Spanning 795 sqft, this unit offers maintenance-free living with modern comforts and stylish finishes. Inside, the condo boasts sleek vinyl flooring and a contemporary kitchen equipped with black appliances, granite countertops, and a trendy backsplash. Each bedroom features a 4pc ensuite bathroom and ample closet space, ensuring privacy and convenience. The open living space is illuminated with natural light from sliding patio doors that open to a covered patio, complete with a natural gas hookup—perfect for outdoor dining and entertaining. Additionally, this pet-friendly building (with board approval) enhances your living experience with in-suite laundry facilities, one titled parking stall, secured assigned storage and inclusive condo fees covering heat, water, and sewer services. Located across from Copperpond Park, the area is ideal for leisure and outdoor activities. The home is conveniently situated with quick access to major routes like Stony Trail and Deerfoot Trail, placing schools, bus stations, and grocery shopping within easy reach. Enjoy nearby shopping and dining options in McKenzie Towne or the vibrant Mahogany area. This condo represents a perfect blend of functionality, style, and convenience, making it an excellent choice for a young family, a couple, or an executive. Embrace a lifestyle of comfort and convenience in a fantastic community! (id:40616)
63 Legacy Glen Row Se
Calgary, Alberta
Step into the comfort of this cozy home in Legacy, offering over 2200 sqft of practical living space. The open layout and 9-foot ceilings create an inviting atmosphere flooded with natural light. The kitchen boasts upgraded appliances and ample storage for easy organization. Upstairs, three bedrooms provide plenty of space, including a master suite with an ensuite bathroom and a large walk-in closet. Plus, there’s a bonus room on the second floor for added versatility. The fully developed basement adds even more value, featuring a rec room, an extra bedroom, and a 4-piece bath. The home is equipped with a water softener, ensuring clean and soft water throughout. Oh, did I mention the hot water on demand? Say goodbye to chilly showers! Outside, relax on the cozy front porch or enjoy the landscaped yard. Close to shops, restaurants, environmental reserve, and essential services, it combines urban convenience with the beauty of nature. (id:40616)
2112, 1317 27 Street Se
Calgary, Alberta
Introducing an exceptional opportunity for those seeking a new home offering both value and convenience. This fantastic 2-bedroom, 2-bathroom + den suite is poised to impress. Nestled within the sought-after Albert Park Station, a mere 8-minute drive to downtown Calgary, the Calgary Zoo and Telus Spark. This residence boasts a prime location near schools, shopping centers, and an array of delectable dining options with easy access to Deerfoot Trail and Stoney Trail. Radiating charm, this unit showcases one of the most coveted floor plans within the complex. The kitchen exudes modern elegance with its updated electric range, stone countertops, and striking laminate floors. Flooded with natural light streaming through expansive windows, the living and dining areas offer a welcoming ambiance and a place to relax after a long day. The primary bedroom is generously proportioned, featuring a walk-thru closet, a luxurious 4-piece ensuite adorned with stone countertops. Positioned on the opposite side of the unit for enhanced privacy, the second bedroom is ideal for roommates or children. Adjacent to it, the 4-piece main bath, convenient in-suite laundry, and spacious den provide ample storage and functionality. Boasting direct access to a large covered patio, this unit caters perfectly to pet owners and those averse to stairs alike. Board approval permits one dog or cat weighing up to 15 kgs. Additionally, the property includes the added convenience of 1 titled underground heated parking stall (#181), with plentiful visitor and street parking options. Experience the allure of this residence firsthand by scheduling a private showing with your preferred realtor today. Virtual tour available for your convenience! (id:40616)
22 Cranbrook Landing Se
Calgary, Alberta
BOW RIVER in YOUR BACKYARD. Welcome Home to the enclave at Cranston of Riverstone Villas. Enter this Home through the 8 foot ornate door into your spacious entry taking you into over 2900 square feet of developed living space. On the right is a private den/office/study, for those who might have to work from home. The main floor is an open concept design that will impress with high ceilings in all rooms. From the chef’s kitchen with large granite island, to the high end appliances. Dining area and living room look out over the Bow River through the wall of windows in the living room. The gas fireplace is nice to have on cold winter nights . To the left of the living room is the entrance to the large deck, for entertaining family and friends. I have to mention the views are like, a live painting that changes like the four seasons of Alberta. The main floor also has the master bedroom, with views, and a 5 piece master bathroom with, steam shower, soaker tub, walk in closet and heated floors. Down the crafted staircase, is the massive Recreation room, with built in wet bar, three more bedrooms, and a four piece bath. The utility room has 315 square feet of extra storage and is roughed in for floor in floor heating. Walk out has doors leading to the concrete patio and back yard that back directly on to the Bow River Pathways. All Landscaping and Snow removal is taken care of, allowing for trips away, without the worry. Central air conditioning added last year for comfort. Oversized double attached garage, completes this Home. Cranston has many parks and multiple choices for shopping and is close to all major roadways, making for easy commutes. Come and make this, your New Home. (id:40616)
4008 14 Avenue Se
Calgary, Alberta
The lot size is 6232sf with a side alley. It has a lot of potential. This home has been a rental property for the last 6 years. This home is a roomy bungalow of over 1070sf plus a single oversized detached garage. No basement but the furnace room & laundry room are in the crawl space below grade. The location is close to the Coop centre, school, 2 blocks from the well-known International Avenue, and easy access to Deerfoot Trail. (id:40616)


