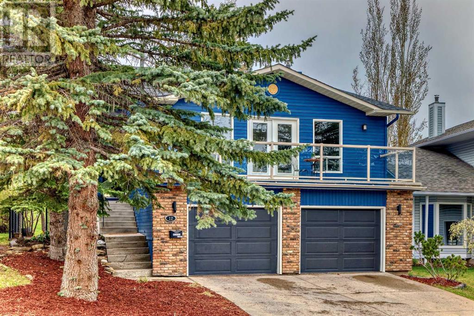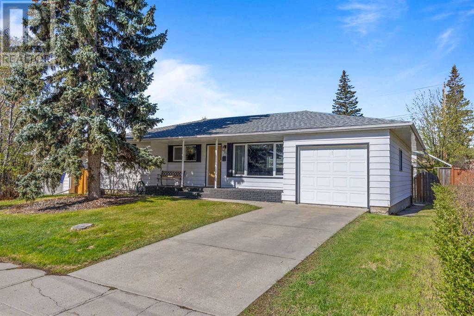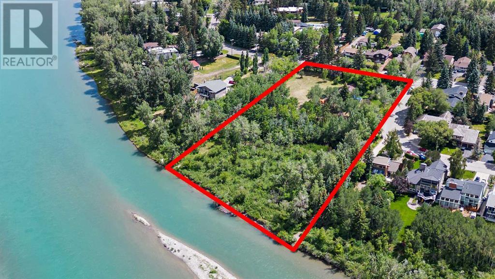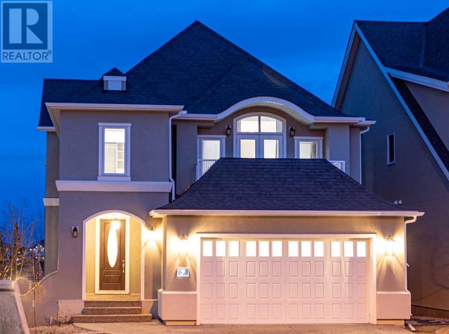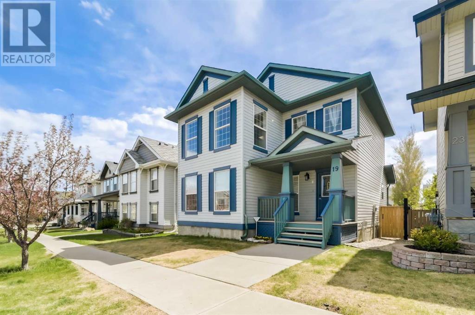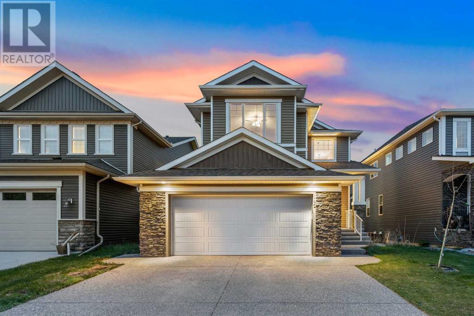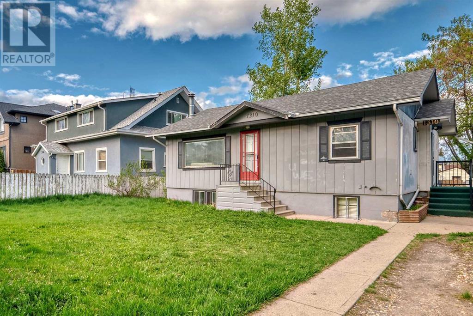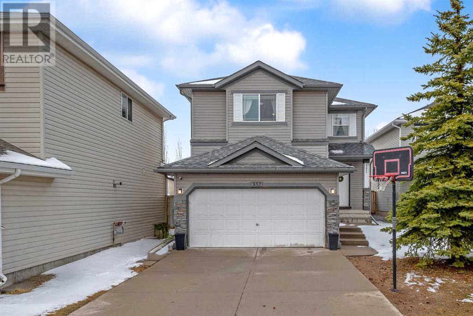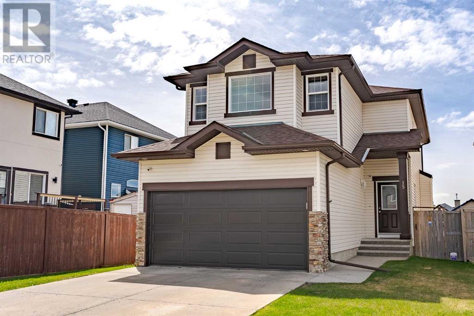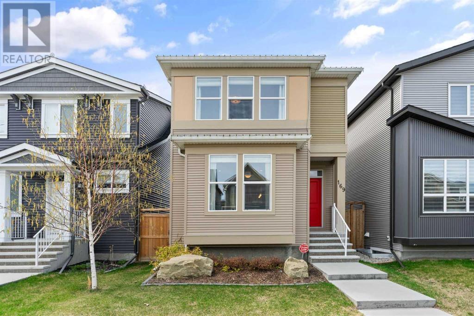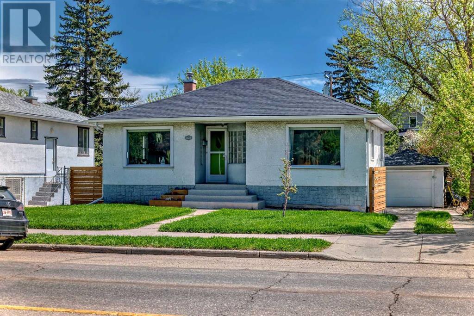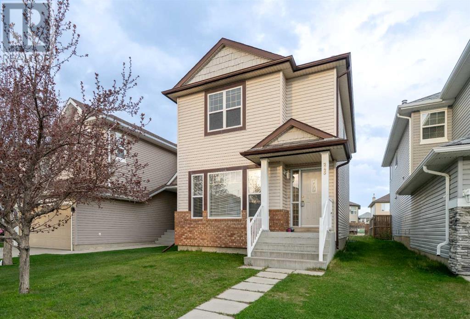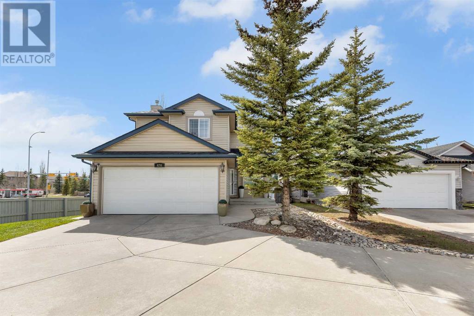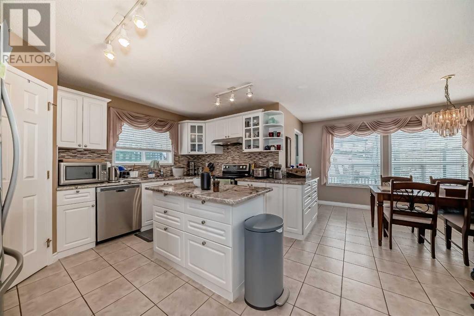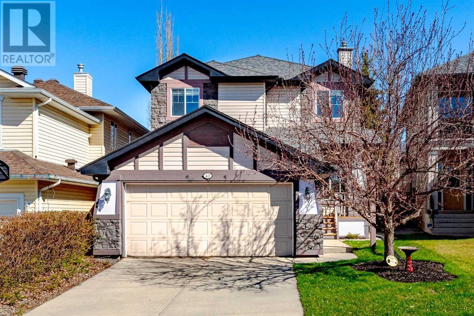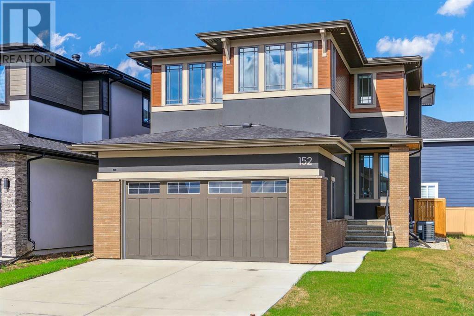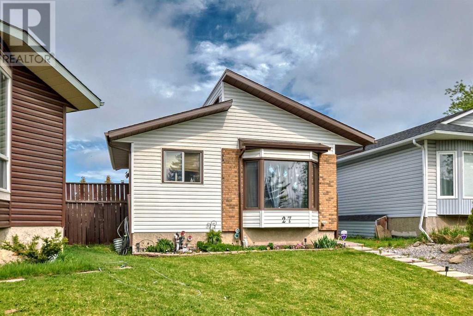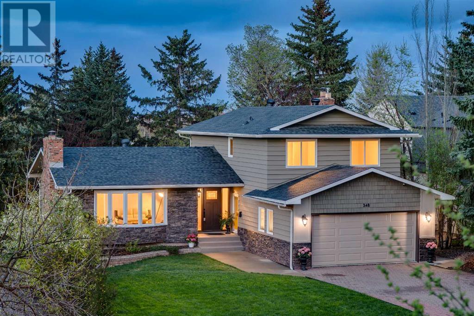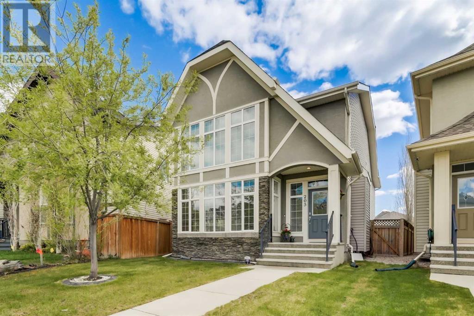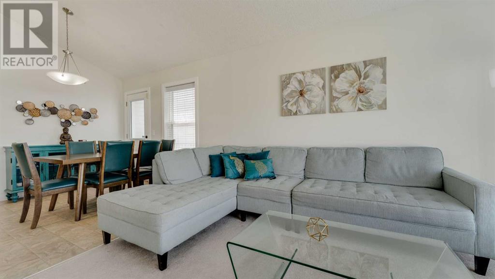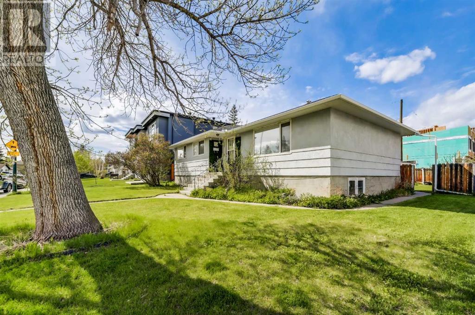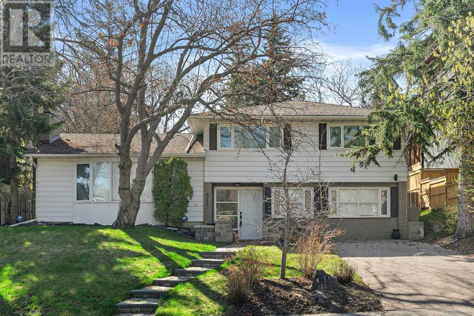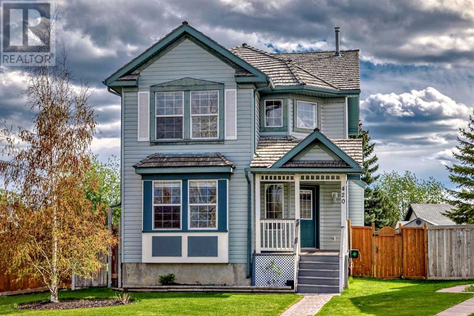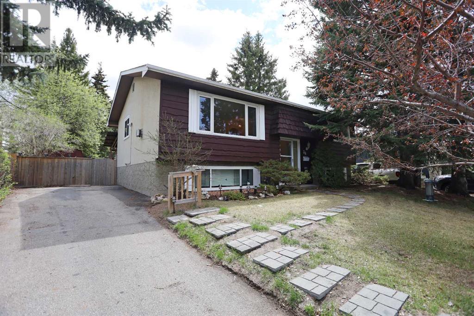LOADING
12 Stratton Hill Rise Sw
Calgary, Alberta
(OPEN HOUSE SAT MAY 18 & SUN MAY 19, 1-3PM)) Amazing Strathcona location, on a quiet crescent with WEST backyard BACKING DIRECTLY on to Olympic Forest wooded/green area that is part of the Olympic Heights School grounds! No need to drive your kids to school activities as it is a safe 4 minute walk through green space to Olympic Heights Elementary School. This is a MOVE-IN READY split level home (over 2400 sf of developed space) with NUMEROUS RECENT UPGRADES including newer furnace, washer, dryer, dishwasher, oven, fridge, hot water tank, built in pantry, new exterior paint, the deck has been sanded and stained, and there’s new basement flooring. The popular split level design boasts a BRIGHT AND AIRY VAULTED kitchen, living room ,and, dining room with large front deck. Upstairs are 2 bedrooms and 2 full baths of which the master is an INCREDIBLE SPA-LIKE RETREAT! The 3rd level is completely above grade and offers another bedroom, half bath, and access to the HUGE MULTI-LEVEL DECK, basking in the west sun, backing directly onto Olympic Forest! For extra space, the 4th level boasts a large rec room and another bedroom! This wonderful family home in highly sought after Strathcona Park is perfectly positioned with only a minute walk to the tennis court and skating rink and a minute more to the community centre for after school kids programs! (id:40616)
71 Haysboro Crescent Sw
Calgary, Alberta
Charming 1245 sq ft bungalow, situated on a 65’x100′ lot, that seamlessly combines comfort and style. This home features an open-concept living area with a renovated kitchen boasting a large center island, quartz countertops, stainless steel appliances, and an electric-induction stovetop, making it a chef’s dream. The adjacent dining and living rooms provide an ideal space for entertaining. The main level offers three generously sized bedrooms and a 4-piece bathroom. The fully developed basement extends the living space with three additional bedrooms, a spacious rec room, and another 4-piece bathroom. Newer carpet adds a fresh touch, and the large utility/laundry room ensures convenience. All windows have been replaced since 2014 enhancing energy efficiency. A unique feature of this property is the single attached front drive garage and a massive 30′ x 26′ detached shop/garage in the backyard, complete with alley access, radiant heating, and 220V power—perfect for hobbyists or extra storage. The west-facing backyard is a private oasis with a large wooden deck, a sunken stone patio, a variety of shrubs and perennial flowers, and a dedicated dog run. Located in the family-friendly community of Haysboro, this home is close to schools and shopping, offering an ideal blend of suburban tranquility and urban convenience. (id:40616)
7232 Bow Crescent Nw
Calgary, Alberta
Welcome to the largest single river lot on the Bow River in the entire city! The massive 3 acre legacy family estate is located on a 240ft wide frontage, by 600ft deep, mature treed, very private river lot and still retains the original charm of the 1930’s farm house!! Check out the aerial video tour of this amazing property! You can build your dream estate home or it has the potential to subdivide (subject to city permit approvals, of course) into multiple river estate lots. This property is truly an amazing river location and is surrounded by multi million dollar homes dotted all along beautiful Bow Crescent! Only four streets in all of the City of Calgary are deeded right to the high water mark of the river offering the ultimate privacy! This lot is located in the flood fringe of the Alberta flood map but the location of the house did not experience any overland flooding in the 2013 flood event. Offerings of this magnitude only come by once in a lifetime. Fantastic inner city location, the regional river bike path system is right at your doorstep right, across from Bowmont off-leash park, and a short walk to Bowness park. Close to the University of Calgary, two hospitals and the Tom Baker Centre, the Bowness Superstore, Greenwich Farmer’s Market and Trinity Hills box stores are only a few blocks away, easy access west to the mountains and a short 10-15 minute drive to downtown. *** Access by appointment only please, tenant occupied. *** (id:40616)
7 Aspen Summit Court Sw
Calgary, Alberta
OPEN HOUSE SUNDAY, MAY 19, 11:30-12:30PM Former Canterra Show home offers both luxury and practicality by combining custom built-ins, high ceilings, quality hardwood flooring on main, with lush carpeting on the upper and lower floors, and ceramic tile in the mudroom and bathrooms to withstand tough conditions. The neutral decor plus artistic architectural details adds sophistication to the open space. Almost 4200 sq ft of fully developed living space, this 6 bedroom 3.5 bath home sits on a large corner lot backing onto green space and soccer field. The back of the house is south facing, bright and sunny living room with vaulted ceilings and a gas fireplace surrounded by rich wood built-in shelving. The dining room, accompanied by the wine room with built-in wet bar is definitely going to be the envy of all your friends! Your gourmet kitchen will satisfy the most discerning home chef. Composed of custom finished cabinets, top of the line appliances like the Sub Zero fridge and Wolf gas cooktop, dual built-in wall oven, microwave, waterfall island, and quartz countertops. Every detail is carefully chosen to provide the utmost in quality. Upstairs, there are 3 bedrooms including your primary bedroom that has double doors walking out to your private balcony and a lavish 5 pc ensuite, soaker tub and large standing shower. The walk-in closet will satisfy your inner shopaholic, while the other bedrooms also enjoy large closet spaces. Fully developed basements adds an additional 3 bedrooms and one bath, recreation room and ample storage. For added convenience, the double attached garage is insulated and drywalled. Perhaps the most enticing feature is the location. With a south view and backing onto green space, residents can enjoy an easy walk to parks, golf and country clubs, and plenty of shops and amenities nearby. Situated in the heart of Aspen, this home enjoys the benefits of being in a prestigious community known for its top public and private schools such as Ernest Manning High School, Ambrose University, Rundle College, and Webber Academy. The community offers a beautiful park with tennis courts, walking distance to the LRT station and Westside Recreation Center. (id:40616)
19 Prestwick Heath Se
Calgary, Alberta
Welcome Home! This truly remarkable home is located in the community of McKenzie Towne. If you are in the market for a unique home that no one else has, you are in luck! This newly renovated original owner, custom-built home by Cedarglen Homes. No detail or expense was overlooked when customizing this one-of-a-kind home. If you want to feel like you are living in a chalet, then this is the perfect home for you. You are on top of the world on the second floor—which is the main living area and kitchen. While relaxing in the living room, or cooking in the kitchen, you only have views of the blue sky and rooftops instead of your neighbor’s house and fence. If you are looking for a great place to start your family, retire in, or simply an investment opportunity, this custom-designed home truly is a must see. Upon entering the home, you can’t help but be impressed with all the natural light cascading into the large foyer from the main floor window, French doors, and the second story windows. The foyer features a rich, durable tile (a design feature used throughout the entire home in all the washrooms as well as the kitchen). A beautiful archway leads you to the huge primary bedroom which is complete with new carpet and paint; a massive walk-in closet; and five-piece ensuite. The ensuite features two sinks and a custom-designed, lowered vanity area (perfect for getting ready for work or a glamourous night out). The large soaker tub is fantastic and is sure to be a feature you will love for years to come. Off the foyer are frosted French doors that open up to the large, brightly lit secondary bedroom (also with new flooring and paint), which boasts a four-piece ensuite and large closet. Ascend the open, carpeted stairs to the second level landing and be prepared to be amazed. The glass banister and natural wood railings around the stairs and landing add a touch of elegance and openness to this level—a feature not seen in homes in this price range. The patio doors lead to th e south-facing balcony, which is perfect for relaxing or having a BBQ with friends or family. The balcony features a modern glass railing, adding to the overall chalet feel of the home. The French doors off the landing open to the large bedroom or den which features an abundance of south-facing windows. The open-concept main living area is a show-stopper with its beautiful vaulted ceiling, modern lights, skylight, and large windows that open—which fill the entire room with soul-lifting natural light and natural airflow. The gas fireplace features a beautifully trimmed, alder hardwood mantel which matches the kitchen cabinetry. The beauty of this level is further enhanced by the kitchen with its stunning cabinetry; stainless-steel appliances; corner pantry; and large island, featuring a raised eating area. The partially basement is waiting for your creative touch to be whatever you desire with rough-in plumbing and two windows. Home has all new carpet and has been freshly painted. Book your showing! (id:40616)
142 Silverado Bank Circle Sw
Calgary, Alberta
***Centralized Air-Conditioning, Walkout Basement, 40 feet wide Lot, 2212 Sq.Ft. Above Grade, Roof & Sidings were replaced in 2022***. Step into this beautiful home located in Silverado, one of the sought-after SW neighbourhoods of Calgary. Enjoy the sunrise and city views from the large windows flooding the space with natural light. When you enter, you will be greeted by an airy layout, a versatile flex room/Den/Office Room with elegant French doors, a spacious dining area and soaring 9-foot knock-down ceilings. The journey continues through a convenient laundry/mudroom beyond a walk-thru pantry into the inviting living room adorned with a cozy gas fireplace, seamlessly merging with the gourmet kitchen boasting granite countertops, a sleek eat-in island, rich cabinetry, and stainless-steel appliances, including a Gas Stove. Ascending to the upper level reveals vaulted ceilings adorning the bonus room and the serene master bedroom retreat featuring a 5-pc ensuite and a spacious walk-in closet; two additional generously sized bedrooms and a full bath complete this level. The lower level, boasting ample windows, awaits your personal touch with a roughed-in bathroom and a well-placed corner mechanical room primed for future customization; it can be easily converted into a two-bedroom legal suite (subject to City Approval) to generate extra income. Outside, relish in the fully landscaped backyard accessed via convenient side stairs, where a sprawling concrete patio and elevated deck beckon for alfresco gatherings and playtime. An oversized garage (22 x 22) provides ample storage, while the tranquil surroundings of this quiet street offer a welcoming atmosphere, ideal for families. Explore nearby Silverado walking paths, take advantage of two new schools (K-9 Catholic, K-4 Public), and enjoy easy access to parks, transit, Cardel REC/Library/YMCA, and shopping. Don’t miss this opportunity – listed for the discerning buyer seeking the best in contemporary living. This home is within walking distance to the new K-6 and 7-12 schools for the Southern Francophone Education Region, located at 100 Silverado Drive SW, Calgary. Contact your preferred REALTOR to schedule a private viewing today! (id:40616)
1310 37 Street Se
Calgary, Alberta
Investor , first time buyer alert !! 50′ X 126 ” R2 lot . This home has two bedrooms on the main level and a one-bedroom illegal suite in the basement , seperate entrance , *** walk up basement *** single oversize garage . close to school,shopping and transit . (id:40616)
332 Citadel Meadow Bay Nw
Calgary, Alberta
Welcome to Shane Home built located on a Quiet cul-de-sac. The large porch makes the entrance super welcoming. Spacious and great size foyer with a large window and good size closet lead you to an open concept floor plan, with a wonderful size living area and lovely kitchen, with plenty of lights and nice white cabinets, Double sink located on a raised island with wood countertops and large size corner pantry. Laundry room & 2pc bath complete the main floor. The dining room leads you to a massive sundeck and massive backyard, perfect place for outdoor entertaining and enjoying the fresh air! The upstairs offers a massive bonus room with a large window and corner gas fireplace. 2 large bedrooms with 4 pc bathroom. A large master bedroom that can easily fit a king bed with an extra dresser, offers a great size walking closet and 4 pc ensuite bathroom. Fully developed basement with large windows with one bedroom suite (illegal). New Roof ( 2019 ). Close proximity to (2) Elementary Schools, transit and access to Stony Trail Ring Road. Superstore, Walmart, Costco, also a big shopping area within a few minutes drive. (id:40616)
15 Saddleland Way Ne
Calgary, Alberta
Fantastic Home offered at a Fantastic Price! Bright, cozy, open concept floor plan with neutral colors through-out. On the main floor, you’ll find the beautiful kitchen with lots of cabinet space, quartz countertops, breakfast bar, dazzling backsplash, a big pantry, and stainless steel appliances (stove & dishwasher are brand new). This floor also includes a dining room, a living room with a gas fireplace, 2 piece guest bathroom, 9 foot ceilings, & a mudroom with laundry leading to the double attached garage. Upstairs you’ll find the large master bedroom with a 4 piece ensuite and spacious walk-in closet, 2 additional bedrooms, a full bathroom, & a lovely huge bonus room that completes this floor. The unfinished basement has rough-in plumbing for a bathroom, & awaits your creative ideas. The South Backyard is fully fenced, landscaped, has a good sized deck, & the back alley is paved. This house also includes air conditioning and is offered for the first time on the market by the Original Owners. Close to all sorts of amenities such as schools, playgrounds, shopping, restaurants, grocery stores, transportation, LRT, Genesis Centre, Stoney Trail, and much more. Be sure to click on the 3D Icon to do a virtual walk-through and view the floor plans of this immaculate Home! (id:40616)
169 Howse Avenue Ne
Calgary, Alberta
Welcome to this stunning, bright home built by Morrison Homes, notable for being the very first family of Livingston – a piece of community history!As you enter, you’ll be greeted by a cozy living room featuring an electric fireplace adorned with floor-to-ceiling stonework. The kitchen is perfect for cooking and entertaining, boasting stainless steel appliances, quartz countertops, a silgranite sink, soft-closing drawers and cabinets, a large island ideal for meal prep, and a corner pantry. Adjacent to the kitchen is a spacious dining room that can comfortably accommodate an 8-person table.Step outside to your sunny, south-facing backyard deck, perfect for summer BBQs and evening gatherings around the firepit. The low-maintenance landscaping and oversized double detached garage add to the home’s appeal. A two-piece powder room completes the main floor.Upstairs, the large primary bedroom features a luxurious 5-piece ensuite with a double vanity. Two additional bedrooms share a 4-piece bathroom. The convenience of an upper-floor laundry room with storage completes this level.The unfinished basement includes a radon mitigation system for peace of mind. This home’s prime location is just half a block from The Livingston Hub, offering a plethora of activities to keep you active and entertained. Additionally, the nearby walking path to the pond is a delightful bonus.This home offers exceptional value in a fantastic community! (id:40616)
1130 8 Street Se
Calgary, Alberta
Huge 49.57 ft X 150 ft R-C2 lot. Adjacent to City of Calgary community building parking lot (Bridge club – very quiet). Excellent land development opportunity or single family dwelling with 2 Bedrooms on main level with kitchen and living room. Updated laminate flooring, shingles replaced in 2020, new basement windows in 2019, updated range and dishwasher in 2022, updated kitchen cabinets. Walkup basement developed with 3 pce bath and bedroom (wall bed included), room for kitchen (perfect for tenancy). Front drive garage access with remote controlled power access gate into yard. . (id:40616)
245 Covewood Circle Ne
Calgary, Alberta
Your dream home awaits in Covewood! This charming 3-bedroom, 2.5-bathroom detached property at 245 Covewood Circle NE offers 1390 square feet of comfortable living space, perfect for families or those seeking a spacious haven. The modern kitchen features black appliances, ideal for creating culinary delights. Unwind in the sprawling backyard – a blank canvas for your green thumb or the ideal spot for summer soirees. With room for a double garage, you’ll have ample storage for vehicles and outdoor gear. Covewood Circle NE places you within a vibrant community, offering peaceful suburban living with easy access to parks, shops, schools, and everything Calgary has to offer. Don’t miss your chance to be part of the Covewood lifestyle – contact me today to schedule a viewing! (id:40616)
470 Millrise Square Sw
Calgary, Alberta
Presenting this beautiful, fully finished family home with over 2,600 sq ft of developed living space, located on a huge oversized corner, cul-de-sac lot in the family-friendly community of Millrise. This exquisite home is perfectly situated close to Fish Creek Park, walking and bike paths, transportation, shops, schools, and all amenities.Step inside to discover an exceptional floor plan featuring an open-to-below living area with a central gas fireplace, huge windows throughout, and hardwood floors. The formal dining room provides a sophisticated space for entertaining. The updated kitchen is a delight, boasting granite countertops, a granite center island, maple cabinets, stainless steel appliances, and a corner pantry. The bright nook area off the kitchen opens onto a newly finished composite 2-tiered deck, perfect for outdoor dining and overlooking the expansive backyard. The upper level offers a serene master retreat with a walk-in closet and a full ensuite bathroom, complete with a soaker tub and separate shower. Two additional bedrooms and a full bathroom complete the upper level. The fully finished basement features a spacious family/games room, plenty of windows for natural light, and a full bathroom equipped with in-floor heating.Additional highlights include a new roof installed in October 2023 which the guarantee is transferable, a double attached garage with a large curved driveway for additional parking, main floor laundry, and an 8×10 shed. The home boasts great curb appeal and is in immaculate condition—truly a must-see.Schedule your private showing today! (id:40616)
125 Tarington Park Ne
Calgary, Alberta
MOVE IN READY IN TARADALE! Welcome to 125 Tarington Park NE! With 4 beds and 3 baths this FULLY FINISHED home boasts a recently replaced roof and siding as well as loads of recent updates and finishings! The CURB APPEAL screams pride of ownership with BEAUTIFUL LANDSCAPING, annual plants and a MATURE GARDEN that is perfect for those with a green thumb! Upon entry the front Living Room is perfect for entertaining, and flows into the focal point of the property the UPDATED KITCHEN with upgraded STONE COUNTERTOPS and beautiful white cabinetry! The dedicated dining area is perfect for those busy mornings with ample room for friends and family. The upstairs has a large master suite with 4 piece bath and a walk in closet. There are two more bedrooms for the kids and another 4 piece bath for their use. Downstairs has new plush carpeting and is fully developed with a 4th Bedroom for guests or those looking for multi generational living. The backyard has a large deck for relaxing and a convenient DETACHED DOUBLE GARAGE! This home is perfectly located near the ring road for quick access to anywhere in the city, as well as nearby parks and the Dashmesh Cultural Center! Quick possession available! (id:40616)
40 Tuscany Meadows Heath Nw
Calgary, Alberta
OPEN HOUSE Saturday May 18, 12:00-2:00. Nestled in the heart of Calgary’s sought-after Tuscany community, this exquisite four-bedroom home provides an idyllic retreat for families of all sizes. Boasting luxury, comfort, and convenience, it presents an exceptional opportunity for discerning homebuyers.As you approach this meticulously crafted home, you’re welcomed by its open floor plan and a beautifully landscaped, treed private backyard. This beautifully maintained home features a brand-new roof installed in 2016, ensuring peace of mind for years to come. A deck and exposed aggregate patio create an ideal space for outdoor gatherings, including a hot tub for added fun and relaxation. The covered front porch invites you to unwind with a morning coffee or evening drink while offering views across a lush green space.Step inside to discover a spacious and light-filled interior, where every detail has been thoughtfully considered. The main level welcomes you to a family room with large windows, complemented by a cozy gas fireplace and vaulted ceilings. The adjacent dining area sets the stage for memorable gatherings, while the kitchen is a chef’s dream with its convenient corner pantry and expansive island. A dedicated home office offers convenience and privacy for remote work or study.Upstairs, the master suite beckons with its luxurious amenities, including an oversized ensuite with a tiled shower, corner soaker tub and walk-in closet. Two additional bedrooms on this level offer both comfort and versatility for additional family members.The professionally developed basement is an entertainment haven, boasting a media room with sound proofing, a gas fireplace, wet bar, and custom wine room, perfect for movie nights or hosting guests.Located in one of Calgary’s most sought-after neighbourhoods, residents of Tuscany enjoy access to a wealth of amenities, including parks, expansive pathway system, schools, shopping, dining, and recreation opportunities. With easy a ccess to major thoroughfares, commuting to downtown Calgary or exploring the natural beauty of the surrounding area is a breeze. (id:40616)
152 Rock Lake View Nw
Calgary, Alberta
Encapsulated in beauty and functionality, this chic property offers luxurious and comfortable spaces throughout! High ceilings and LUXE lighting offer an exquisite ambiance for an AIRY and OPEN MAIN FLOOR that features an ELEGANT OFFICE SPACE upon entering an INVITING FOYER. The CHEF INSPIRED KITCHEN is comprised of PROFESSIONAL SERIES APPLIANCES, SPARKLING QUARTZ COUNTERS, CABINET READY HOOD FAN, and FULL HEIGHT CABINETRY that features GORGEOUS CROWN MOULDING. HUGE CENTRAL ISLAND with DISHWASHER, BUILT-IN MICROWAVE & OPULENT ACCENT LIGHTING. The GREAT ROOM presents a CENTRAL ROCK FACED FIREPLACE with MANTLE, GRAND VAULTED CEILINGS and LARGE WINDOWS showcasing an EXQUISITE POND and MOUNTAIN VIEW from the inviting sitting area. The MAIN FLOOR DINING ROOM is spacious and open featuring glass doors to an EXPANSIVE DECK for outdoor entertaining and al fresco dining! A HOTEL INSPIRED HALF BATH is enrobed in DESIGNER WALL PAPER from baseboard to ceiling and also features a high ceiling, beautiful fixtures and ambient lighting. The UPPER LEVEL will not disappoint with a floor plan designed exceptionally for family comfort. The IMPRESSIVE PRIMARY SUITE offers a spacious layout for supreme relaxation allowing for a KING BED and AMPLE FURNITURE. From here, your MOUNTAIN VIEW is breathtaking! The SPA INSPIRED 5 PIECE ENSUITE BATH is ultra luxurious with OVERSIZED TILE, STAND ALONE SOAKER TUB, HUGE SHOWER, ENCLOSED WATER CLOSET and DOUBLE VANITY SINKS! The WALK IN CLOSET is also spacious offering built in storage. The 2 ADDITIONAL BEDROOMS are both a generous size and feature big windows for lots of natural all day light and WALK IN CLOSETS! An UPPER LEVEL LAUNDRY is also A BEAUTIFUL BRIGHT LARGE SPACE TO WORK featuring UNDER COUNTER WASHER & DRYER WITH FOLDING COUNTER… QUARTZ OF COURSE! It also features a SINK for fine washables. Completing this level is a 2ND OFFICE SPACE or STUDY SPACE with BUILT IN WORK COUNTER, STORAGE CLOSET FOR COMPUTER, PRINTER AND FILE S and a beautiful window to brighten the space all day long. A 5 PIECE UPPER MAIN BATH allows for 3 children to get ready for school at once as the bath and shower and water closet are private and closed off from the double vanity area! A magnificent LOWER LEVEL awaits you and your guests with HUGE FAMILY ROOM / MEDIA CENTRE, RECREATION AREA with WET BAR, 4th LARGE BEDROOM and 4 PIECE FULL BATH! This fabulous property has so much to offer but the real prize is the outside where a natural reserve pond offers a grand scape frame to the beautiful mountain view over head. Watch the natural beauty of nature unfold right before your eyes as moose and deer roam behind your back yard while enjoying your morning coffee. The ESTATES OF ROCK LAKE offer you and your family the serenity of a beautiful community to grow and play in for a long time to come with it’s proximity to major routes, schools, shopping and natural parks and walking paths for all enthusiasts. COME SEE….. (id:40616)
27 Taraglen Court Ne
Calgary, Alberta
Great value in this cozy well kept home on a quiet cul-de-sac with huge back yard. Developed on all 4 levels, this home features vinyl siding, 3 bedrooms, 2 full bathrooms, large family room with wet bar and fireplace on 1st lower level (complete with gas log lighter) plus an additional large flex room on 2nd lower level, a 2-tiered deck. Lotsa room to build a huge garage in back yard. (id:40616)
348 Pump Hill Crescent Sw
Calgary, Alberta
OPEN HOUSE SATURDAY MAY 18 1:30 to 3PM. Exceptional tranquility on a massive lot, in one of Calgary’s most unique and prestigious neighbourhoods. This comfortable, updated home offers over 3000 sqft of developed living space, with a beautiful WALKOUT basement that gives you direct access to a gorgeous, quiet and very private back yard. The lot is over 1000sqm, nearly 11000 sqft, and over ¼ of an acre. The backside of the house has a patio, deck or balcony on every level, so you can soak up the views and the morning sun from any level in the home. The kitchen boasts stone counter tops and backsplash. Separate dining area showcases views of the yard. Family room off of the kitchen grants access to a huge sunny deck to enjoy the long views and serenity. The mainfloor also has an extra bedroom or office, whichever you prefer. The WALKOUT basement is currently used as predominantly bedroom space, and also features a full bathroom and tons of storage. This level could be adapted to host a family member or guest. Don’t miss the secure and spacious shed which has been designed into the space under the mainfloor deck. The roomy master bedroom has its own balcony for romantic evenings, and the ensuite bathroom features a steam shower and jetted DOUBLE soaker tub. Two more bedrooms and a bathroom complete the upstairs rooms. The over-sized double garage has beautiful epoxy floors so it always looks good, and is an easy clean in winter time. All doors and windows, bathrooms, kitchen, and most exterior features of the house have been replaced/updated in recent years. The home has an irrigation system, security system, 2 furnaces and an over-sized water tank. The vistas out back are stunning and private, but the same is true for the view out the front of the home. The house does not face any neighbours directly and instead faces the green space of the park across the street. This area of Pump Hill puts you just steps away from Southland Leisure centre, shops, schools, a baseball diamond, parks, pathways, and preserved green spaces; it also grants easy access to main thoroughfares when you need to get somewhere. If you want the home that has it all, call to book your showing soon, as it is sure to attract a new family very quickly. (id:40616)
205 Cranarch Place Se
Calgary, Alberta
Welcome to the coveted community of Cranston! This stunning 4-bedroom, 3.5-bathroom home shows 10/10 offering over 3,200 sq. ft. of living space and is sure to impress. Step inside to a striking spiral staircase and high ceilings off the living room, which features a stone gas fireplace and bright windows. The chef’s kitchen includes a huge center island, high-end stainless steel appliances, a pantry, and plenty of cabinet space. The large dining area comfortably seats eight, and there’s a convenient den facing the back private patio. The large mudroom connects to a massive attached double car garage (36′ x 19’6″). A 2-piece powder room completes this level. Upstairs, you’ll find two bedrooms, including a huge primary bedroom with a spa-like 5-piece bathroom and a large walk-in closet. There’s also a second full bath, upstairs laundry, and loft space. The basement was fully finished by Trico homes and features high ceilings, two additional bedrooms, a 4-piece bath, and a rec room. There is ample storage throughout the home. Home is equip with CENTRAL A/C. The backyard is a private oasis with many trees and the large pie lot offers a second outdoor space perfect for relaxation. This home is conveniently located close to schools, shopping, parks, pathways, and all major amenities. Book your showing before it’s gone! (id:40616)
132 Saddlebrook Circle Ne
Calgary, Alberta
Welcome to your charming abode at 132 Saddlebrook Circle NE, nestled in the heart of Saddleridge, Calgary. This beautifully maintained home offers a perfect blend of comfort, convenience, and contemporary living.As you step inside, you’re greeted by an inviting ambiance, characterized by an open floor plan that seamlessly connects the living, dining, and kitchen areas. Natural light floods the space and the elegance of the modern finishes throughout.The spacious kitchen is a chef’s delight, featuring sleek countertops, ample cabinetry, and a convenient island for meal preparation and casual dining. Whether you’re hosting a dinner party or enjoying a quiet meal with family, this kitchen is sure to inspire your culinary adventures.Upstairs, you’ll find two generous bedrooms. Each bedroom offers a tranquil sanctuary for rest and relaxation, with plush carpeting and large windows framing picturesque views of the surrounding neighborhood.Basement is two bedrooms illegal suite. Which was kept in a very good condition. The house is located near two school and walking distance to bus station.Outside, the backyard beckons with its serene atmosphere and plenty of space for outdoor entertaining or simply unwinding after a long day. Located in the vibrant community of Saddle Ridge, this home offers easy access to a wealth of amenities, including shopping, dining, parks, and schools. With quick access to major roadways, commuting to downtown Calgary or beyond is a breeze.Don’t miss this opportunity to make 132 Saddlebrook Circle NE your new home. Schedule your private showing today and discover the perfect blend of comfort and convenience in this delightful Calgary residence. (id:40616)
3004 14 Avenue Sw
Calgary, Alberta
RARE OPPORTUNITY for investors or builders who want to earn income while waiting to redevelop!! This inner-city bungalow has TWO illegal suites in the basement and a long list of upgrades!! Hassle free rental till the day comes to start your redevelopment. This well-maintained home has updates that include – windows, furnace, H2O tanks, roofing, bathroom, kitchen, soffits and much more. The 21 x 21 detached garage could also be used as another revenue stream or a shop while building.This home is currently fully occupied. The main floor and two lower illegal suites all have existing tenants. The main floor unit has 3 bedrooms and a newly renovated 4 pc bathroom. The 2 illegal basement suites each have 1 bedroom, a 3pc bathroom each, with one also having a newer kitchen. Situated on a flat 65 X 105 lot, zoned R-C2. This site is great for generating revenue and ideal for future development. Located in the desirable community of Shaganappi, this property has fast and direct access to Downtown, 17th avenue, and quick 5-minute walks to Westbrook LRT Station, Nicholls Family Library and Westbrook Mall. Convenient access to all levels of excellent schools, the Shaganappi Golf Course, and the Killarney Aquatic Centre. Earn income while you wait for the area to redevelop. Another home like this won’t hit the market anytime soon!! (id:40616)
811 Crescent Boulevard Sw
Calgary, Alberta
Comfortable and happy family home in CENTRAL BRITANNIA close to CRESCENT PARK, BRITANNIA RIDGE PARK (off-leash for dogs), the ELBOW RIVER PATHWAY system and all the SHOPS AND SERVICES OF BRITANNIA PLAZA. This location offers NICE PRIVACY WITH NO HOUSE DIRECTLY ACROSS the Boulevard. This 4-level split has a total of 2542 square feet of developed area with 4 bedrooms and 2 full baths. The main level has a charming living room with fireplace, dining room with French doors to the rear deck and an efficient kitchen with vintage cabinetry. Family room and rec room with another fireplace are on the lower level. 3 Bedrooms with a 4pc bathroom are on the upper level. BEAUTIFUL REAR YARD WITH MATURE LANDSCAPING AND SUNNY EXPOSURE. Double garage at the rear. THE LOT IS APPROX 8390 ft2 with 72′ frontage and would be an ideal candidate for redevelopment. This is truly a gem for an interior Britannia location!!!! (id:40616)
420 Mt Aberdeen Close Se
Calgary, Alberta
OPEN HOUSE MONDAY VICTORIA’S DAY MAY 20TH FROM 2 TO 4.In the beautiful community of Mckenzie Lake, overlooking a greenspace with park, this home sits on an oversized pie lot with a sunny south facing backyard. This is a gorgeous family home with a generous size and modern open layout with ample natural light (quiet street, close to schools and bus stop). The main floor offers a spacious living room, cozy dining room with fireplace with a beautiful Kitchen. The kitchen was completely updated in 2015 with a large island, granite counters, extensive cupboard space and upgraded lighting along with built-in pantry storage. The upper floor features the primary suite with walk-in closet and 4 piece ensuite, with another 4 piece bath and two additional bedrooms. Fully renovated basement has a very welcoming open floor plan with plush padded carpet. You’ll notice brand new PEX plumbing and a new furnace installed (2022), upgraded hot water tank (2022), new large capacity AC unit (2023) and 2-piece bathroom with tons of storage/closet space. Huge pie shaped backyard for you and your family to enjoy with a large double-door shed (2023), you’ll have so many options for landscaping and gardening. The lot also includes a huge parking space where a triple-car garage or RV storage would fit perfectly! Only minutes away from Fish Creek Park, The Bow River pathway, shopping district on 130 Ave, Deerfoot and Stoney Trail. (id:40616)
36 Dalhurst Way Nw
Calgary, Alberta
Tucked away in the heart of the mature established community of Dalhousie is where you’ll find this lovely 4 bedroom bi-level, on this private – almost 1/4 acre lot – within walking distance to bus stops & all neighbourhood schools. Same owner for 44 years, this fully finished air-conditioned home enjoys bright & sunny rooms, 2 full baths, spacious eat-in kitchen, front parking pad for up to 3 cars & private backyard with gate to the walking path leading to the playing fields of St Dominic School & bike pathway system. Available for quick possession, this charming home has a huge living room with fireplace & built-in cabinets, great-sized dining room & large kitchen with white appliances, parquet floors & plenty of cabinet space, plus in the hall is a walk-in closet/pantry. Main floor has 2 big bedrooms – all with excellent closet space, & full bath. Lower level – with large windows, is finished with 2 more bedrooms, another full bath, cozy rec room & laundry/storage/workshop. Filled with towering mature trees, the backyard is your own private sanctuary complete with concrete patio & storage shed. Schools of all grade levels…2 elementary, 1 junior high & 1 senior high…all within walking distance. Major improvements include the new furnace in 2020 & windows in 2005. Prime opportunity for renovation or redevelopment (53x164ft lot), on this quiet crescent with just local traffic, in one of Northwest Calgary’s most desirable neighbourhoods, only minutes to Dalhousie Station LRT, with quick easy access to major roadways to take you to the University of Calgary & hospitals, shopping, downtown & Stoney Trail ring road. (id:40616)


