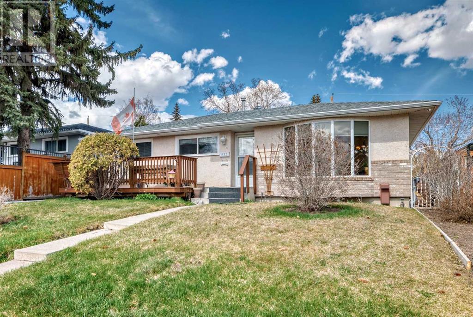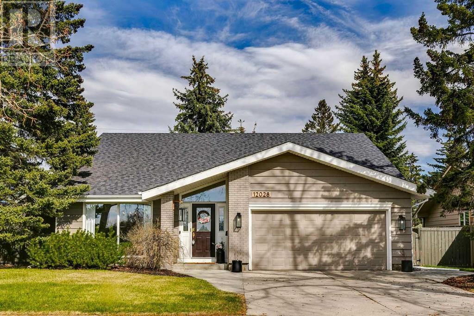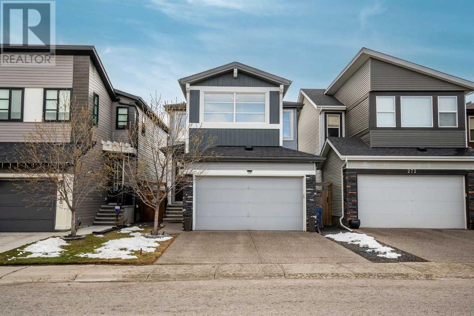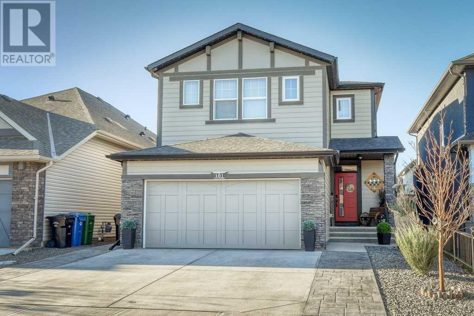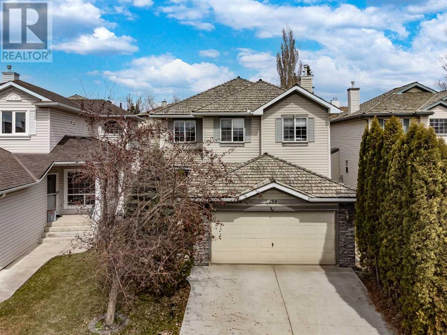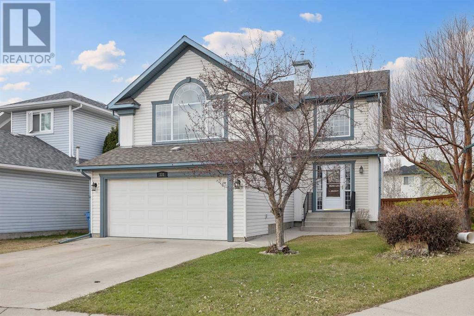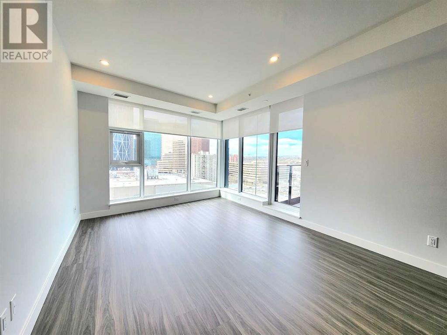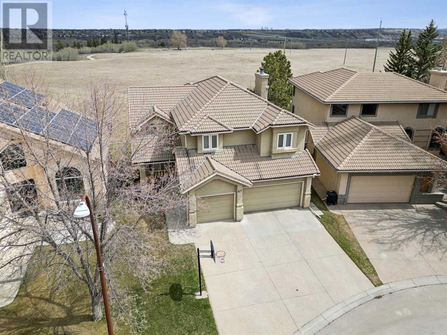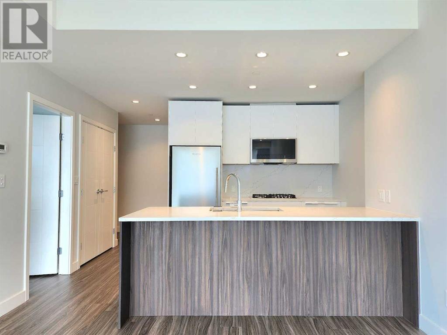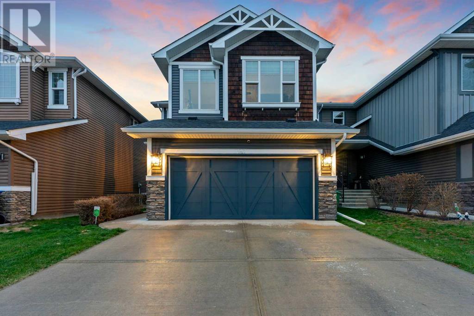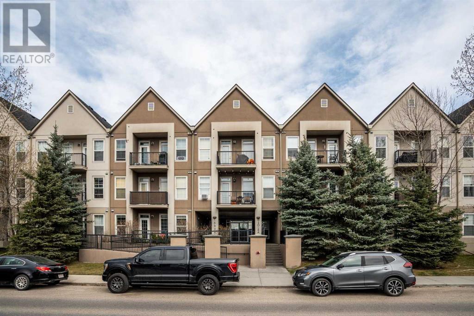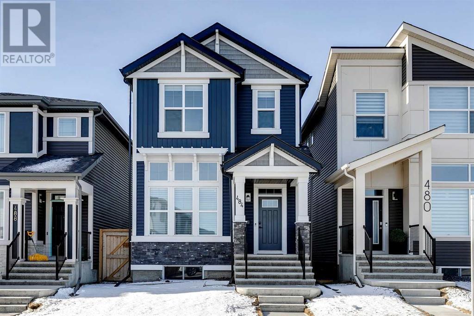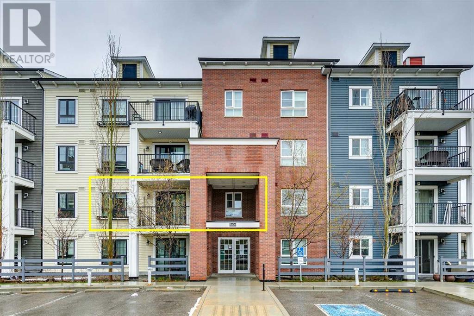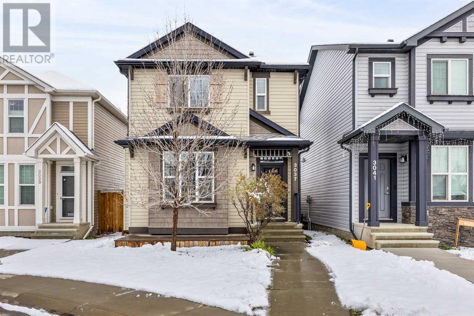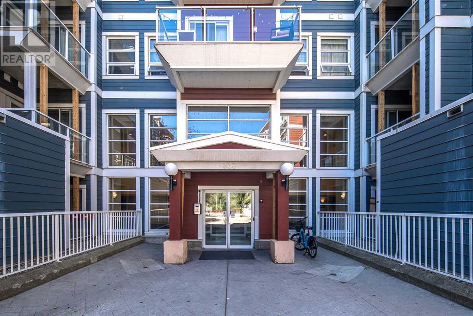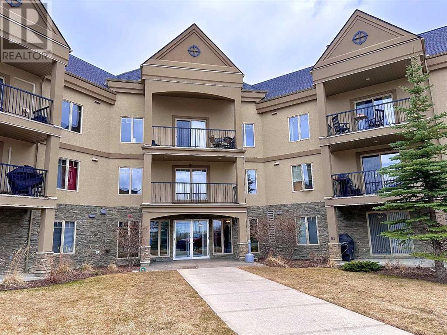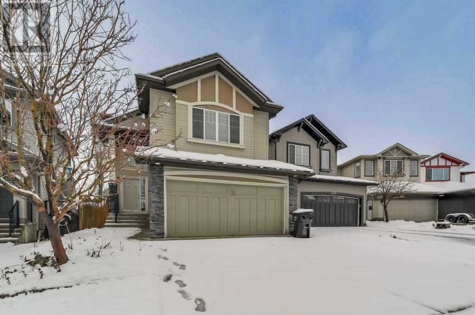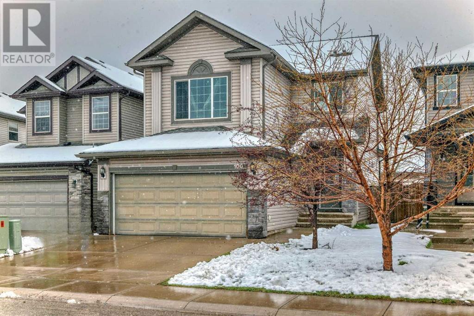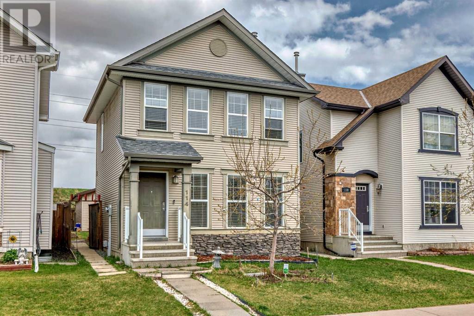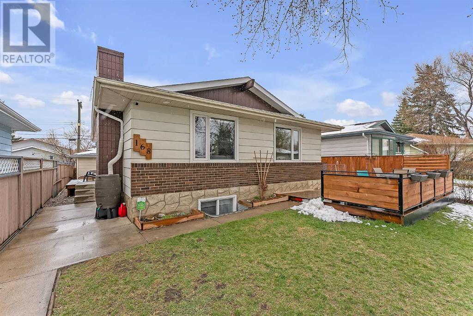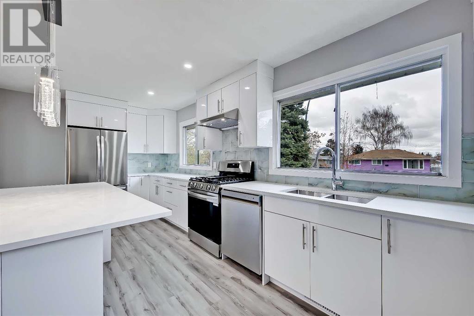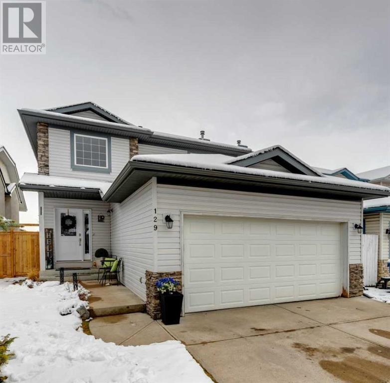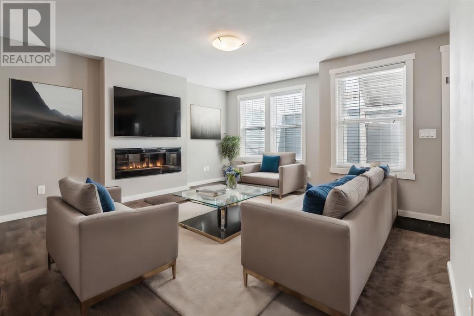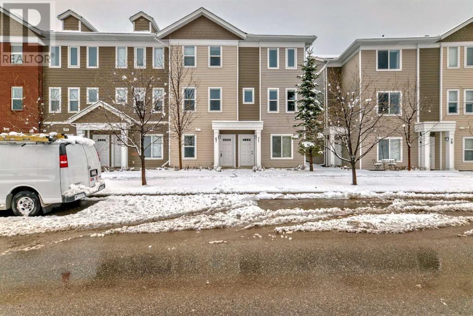LOADING
432 71 Avenue Se
Calgary, Alberta
There are a lot of reasons to put this cozy, lovingly maintained and updated bungalow on your “must see, must have” list. Don’t miss your opportunity !!!! It won’t be available for long !!!! This family home has been substantially updated over the years, yet retains lots of its original character (textured ceiling and bay window in the living room, brick exterior accents, stucco exterior etc). The location is “superb”. Situated in a quiet, self contained pocket of Fairview that experiences only local traffic for the most part, yet provides for easy access in and out of the neighbourhood to anywhere in the city. C-train is close by too. Once inside the home, you are greeted by a welcoming slate tile entryway. Hardwood floors flow throughout the main level of the home. The tastefully updated 4 piece main bath boasts heated tile flooring and a soaker tub. The renovated kitchen is open to the living room and is a chefs dream. Loads of cabinets, counter space and center island. Quality stainless steel appliances. The basement is fully finished with a massive family room, and an additional 3 piece bath plus a 4th bedroom featuring a huge walk through closet with direct access to an egress window. Perfect set up for room mates, teenager or the in-laws. Fully fenced, private and landscaped back yard including a double detached, heated garage with opener and 2 remote controls, a concrete RV parking pad plus a poured concrete patio. Central air conditioning is an added bonus for those warm summer nights ahead. There is even an outdoor hot water tap if you need to bathe the dog after you take it for a stroll in the dog park which is conveniently located a few doors away. Great neighbours will make you feel welcome. (id:40616)
12028 Bonaventure Drive Se
Calgary, Alberta
Nestled within the prestigious community of Lake Bonavista Estates, this immaculate Canmore-style retreat embodies elegance and character. Spanning over 3300 sqft, the home boasts a rare transitional 5-bedroom floor plan, showcasing unyielding pride of ownership throughout. Dramatic cedar beam ceilings and expansive decorative windows in the great room and formal dining area create a captivating ambiance, transitioning seamlessly into the extended spacious kitchen, sun-soaked breakfast nook, and intimate family room. A sprawling outdoor oasis bordered by towering spruce trees provides a natural sanctuary, accessible through the family room. The main level also features a large primary bedroom and bathroom, providing convenience and privacy. Ascending to the upper level, one finds three generous bedrooms, a shared bathroom, and a charming loft/office, which can also be utilized as a fifth bedroom. The lower level offers an expansive rec room, gym, laundry, and ample storage. This beautifully appointed home is a rare gem, offering spacious functionality, and is an absolute must-see! OPEN HOUSE SATURDAY 2-4 AND SUNDAY 10 – 2. (id:40616)
276 Walden Parade Se
Calgary, Alberta
Introducing this delightful family abode in Walden, Southeast Calgary’s dynamic community. Perfectly suited for first-time buyers, growing families, downsizers, or those relocating, this home boasts nearly 2000 sqft above grade, complemented by a double attached garage and a sun-soaked south-facing backyard, professionally landscaped. Inside, the main level welcomes with airy 9′ ceilings, a convenient half bath, mudroom, walk-through pantry, and a beautifully appointed kitchen flowing into a cozy dining and living area, complete with a fireplace. Upstairs, discover three bedrooms, two baths, and a bright loft media space above the garage. The primary suite impresses with a lavish ensuite with walk-in shower and a sizable walk-in closet. Noteworthy is the recent solar installation, valued at $25-30K, offering eco-friendly living. With a basement ripe for personalization, and convenient access to major routes like Stoney Trail and Macleod Trail, this residence is under 30 minutes from downtown Calgary. Enjoy Walden’s array of amenities, including parks, recreation, and shopping. Seize this exceptional opportunity—schedule your viewing today! (id:40616)
101 Legacy Glen Common Se
Calgary, Alberta
Nestled within the coveted community of Legacy Glen, 101 Legacy Common stands as a testament to meticulous care and thoughtful design. This residence is beautifully maintained and thoughtfully upgraded, presents a unique opportunity for anyone seeking both elegance and practicality. Spanning just over 3000 square feet of well crafted living space, this home is a sanctuary for families seeking comfort and style. Upon entry, guests are greeted by a grand foyer adorned with exquisite built-ins, setting the tone for the elegance that lies within. The open-concept layout of the main floor seamlessly connects the living room, dining area, and kitchen, creating an inviting space perfect for both intimate family gatherings and lively social events. The heart of this home, the contemporary kitchen, is a chef’s dream, boasting quartz countertops, a gas stove, full-height cabinets, and a spacious island. With a walk-through pantry leading to a fully finished mudroom, convenience meets luxury at every turn. The adjacent living room, bathed in natural light and anchored by a cozy gas fireplace framed by beautiful built-in shelving, provides the perfect setting for relaxation and entertainment alike. For those who require a dedicated workspace, a hidden office provides a quiet retreat, seamlessly blending into the home’s sleek design aesthetic. Ascending the staircase, residents are greeted by a versatile family bonus room, offering endless possibilities for recreation and relaxation. The primary bedroom suite is a true retreat, boasting ample space for king-sized furnishings, a luxurious five-piece ensuite adorned with dual vanity, deep soaker tub, and a spacious walk-in closet. Completing the upper level are two additional bright bedrooms, sharing a well-appointed four-piece main bathroom. Convenience is key with a second-level laundry room featuring built-in storage, adding to the home’s functionality. Descending to the fully developed basement, residents will discover an addi tional living area, complete with a modern wet bar, perfect for entertaining guests. A fourth bedroom and four-piece bathroom provide comfortable accommodations for guests or family members, while a dedicated gym space offers the convenience of at-home workouts. Outside, the attention to detail continues with a heated double garage, extended driveway with stamped concrete, and gemstone lighting illuminating the front, back, and gazebo areas. The lush artificial turf in the backyard offers a low-maintenance oasis for outdoor enjoyment. Don’t miss your chance to experience the unparalleled beauty and elegance of this exceptional home firsthand. (id:40616)
284 Mt Brewster Circle Se
Calgary, Alberta
**Open House Saturday from 1-3pm**Welcome to your family-tastic 5-bedroom home, nestled in the heart of the beloved McKenzie Lake community! Get ready to fall head over heels for this delightful gem, boasting a sunny backyard, large rooms and a fully developed basement that’s just waiting to become your family’s favourite hangout spot! Step inside and feel the excitement as you’re greeted by the bright and airy open-concept main floor, designed to make memories and bring loved ones together. The kitchen is made for gatherings with family and friends… amazing counter space for buffet style, a generously sized dining area, a kitchen island and a corner pantry to stock all the supplies you will need when you become the go-to hosting location! But the fun doesn’t stop there—imagine cozy movie nights by the fireplace in the living room, featuring a built-in bookcase plus a river-stone surround that adds a touch of homey rustic style. Step through a French door and you are in your backyard oasis with a large deck for al fresco dining and BBQ, a large yard ready for playtime and a hot tub to unwind at the end of a beautiful day. Upstairs, the magic continues with a spacious primary bedroom that’s sure to impress, featuring a walk-in closet and a gorgeously renovated ensuite that is design magazine-worthy. Three more sunny bedrooms up along with the main bathroom ensure you have private spaces for multiple family members, guests or a home office with light and room. Many additional smart living features including a large foyer and a two-piece bath and laundry room located by your double attached garage. Located on a friendly street and close to the lake, schools, and transportation, this home offers the perfect blend of convenience and community. So don’t wait—seize the opportunity to experience the vibrant energy and family-friendly possibilities of McKenzie Lake living! Make sure to check-out the virtual tour and call your favourite Realtor today to view! (id:40616)
331 Douglas Ridge Mews Se
Calgary, Alberta
Welcome to your dream home in the heart of Douglas Dale! Nestled in a quiet cul-de-sac, this beautifully maintained 4-bedroom residence offers a perfect blend of comfort and style. Step inside to discover a spacious layout spanning over 1900 sq ft above grade, highlighted by a large kitchen boasting brand-new stainless steel appliances and ample cabinetry. The upgraded composite decking invites you outdoors, where a generous yard awaits—a perfect backdrop for entertaining or relaxing in privacy. The main level features a bright and airy living area, ideal for gatherings or quiet evenings by the fireplace. Upstairs, retreat to the well-appointed bedrooms and huge bonus room, each offering space and tranquility. The master suite is a haven with its own ensuite bath and walk-in closet.Downstairs, the fully developed basement provides additional living space, a fourth bedroom, perfect for a recreation room or home office. Outside, enjoy the convenience of a double attached garage with epoxy flooring, ensuring a clean and tidy entrance to your home. Located in one of Calgary’s most desirable neighborhoods, this home offers proximity to parks, schools, and amenities, making it an ideal choice for families or anyone seeking quality living. Don’t miss this opportunity to make this Douglasdale gem your own. Schedule your showing today and envision life in this beautifully upgraded and well-maintained residence. (id:40616)
2501, 530 3 Street Se
Calgary, Alberta
1 BEDROOM + DEN APARTMENT IN THE HEART OF DOWNTOWN. GORGEOUS VIEW OF THE CALGARY TOWER, ROCKY MOUNTAIN AND RIVER RIGHT FROM YOUR LIVING ROOM. All inclusive living at its finest. The building features an Indoor Pool, Steam room and Sauna, a fully equipped Gym and a yoga room, Bike room with maintenance rack, In-property Deck and Dog Park, Lounge and meeting rooms, plus 24 hour supervision by concierge and overnight security. Direct access in the building with Superstores, TD Bank, Winners, steps to C-train, Central Library and city amenities. This beautiful unit offers high-end finish, floor-to-ceiling windows in the living room, spacious balcony and large bedroom. Great appliance package with 5-range gas stove, smart LG microwave, Blomberg fridge and dishwasher, gloss finished soft-close cabinets, quartz countertops, in-floor heating in the bathroom… The list goes on. Even more, this unit comes with a titled underground parking stall and oversized storage locker. Call your realtor today to book your tour! (id:40616)
47 Sun Canyon Park Se
Calgary, Alberta
Enjoy “every morning” having coffee in your kitchen or on your deck, watching the sun rise and all the wildlife in your backyard. Backing onto fish creek on one of the premier streets in Sundance with no one behind you for miles. Having the morning sun is a dream, even from your master bedroom and or ensuite views. It just doesn’t get any better. What a pleasure this home is to have as a listing. We’ll be sorry to see it go. Starting with a grand entryway, is just the beginning to how large & beautiful this home flows. Built by Cardel the openness and warm sunlight feeling is apparent. If you want space in every room to entertain or hide you have it. From vaulted ceilings to hardwood/tile floors, the living room and formal dining room shows off what’s to come. The kitchen with its granite counter tops, island and outstanding view is the pivotal point of the home, sure step out on your deck, have your coffee and watch that wildlife. An entertainers dream or just a busy family with loads of room to move around or skip over to the extremely large cozy family room with its gas/log fireplace and built in bookshelves and settle in. Overly large main floor laundry/mud room 2 piece bathroom is convenient for everyone and next to that the real treat is your 3 car garage for just that or storage & work space. Upstairs which boast 4 bedrooms once again the huge Master and ensuite has the most incredible unobstructed views letting morning sun in to start your day. One of the best ensuites going with jetted tub tile flooring, his /her sinks and perfect powder makeup area. 3 more very generous sized bedrooms as well as a 5 piece bathroom compliments the upper floor. And then the fully developed basement, with a fabulous entertainment room or just simply get away go hide space. A full walk out, near the wet bar would be perfect for a hot tub outside. Too much company! There is another bedroom and 3 piece bathroom for your guests. Simply put this stucco, tile roofed home, wit h some new windows and lighting is the envy of many. The community is outstanding in every way when it comes to outdoor activities with the lake to bike paths to access. Everything imaginable sports wise and even walking can be done. The bonus is access to this home as well in and out quick to Stony Trail and or shopping, medical everything. Opportunity awaits for someone who wants the BEST. (id:40616)
1101, 530 3 Street Se
Calgary, Alberta
All inclusive urban living at its finest in this 1 bedroom + den condo. This beautiful unit offers high-end finish, floor-to-ceiling windows in the living room, spacious balcony and large bedroom. Great appliance package with 5-range gas stove, smart LG microwave, Blomberg fridge and dishwasher, gloss finished soft-close cabinets, quartz countertops, in-floor heating in the bathroom… The list goes on. Even more, this unit comes with a titled underground parking stall and oversized storage locker. The building features an Indoor Pool, Steam room and Sauna, a fully equipped Gym and a yoga room, Bike room with maintenance rack, In-property Deck and Dog Park, Lounge and meeting rooms, plus 24 hour supervision by concierge and overnight security. Direct access in the building with Superstores, TD Bank, Winners, steps to C-train, Central Library and city amenities. Call your realtor today to book your tour! (id:40616)
147 Auburn Glen Drive Se
Calgary, Alberta
**OPEN HOUSE SATURDAY MAY 4TH 1030AM – 1PM** Perfectly situated on a quiet and friendly street in the lively Auburn Bay neighborhood, this detached home features 3+1 BEDROOMS and 3.5 BATHROOMS, making it an ideal choice for families. It offers NEARLY 3000 SQFT OF FULLY DEVELOPED LIVING SPACE, an attached double garage, and a spacious fenced backyard with composite deck. The home is updated with several recent enhancements for added comfort and convenience, including a newer HOT WATER TANK AND WASHER/DRYER (2021), DISHWASHER (2022), and NEW BLINDS (2023). The home’s interior is thoughtfully designed for both elegance and practicality, with a modern white kitchen, the highest quality LVP flooring, granite countertops, highlight blinds, and an HRV system. It features large primary living areas and a fully enclosed den with French doors, perfect for a HOME OFFICE. The kitchen, dining, and living areas are designed in an open-concept style, with easy access to the fenced backyard from the dining room. Upstairs you will find the bright bonus room, 2 generous kid’s bedrooms and a gorgeous Master suite with walk-in closet and a 5 piece ensuite. The professionally developed basement has the perfect family/media room, a large bedroom, hidden storage space and a 4 piece bathroom with a FULLY ENCLOSED STEAM SHOWER. Located conveniently near essential amenities like parks, walking paths, and activities available year-round at the nearby lake, Auburn Bay is a secure, family-oriented community with 5 excellent schools and easy access to major transportation routes. CLICK MORE PHOTOS OR VISIT LISTING AGENT WEBSITE FOR 3D TOUR (id:40616)
306, 15304 Bannister Road Se
Calgary, Alberta
Welcome to this wonderfully maintained top floor condo with Lake Midnapore access! You’ll love the open concept floorplan, perfect for entertaining. Through the front door you’ll find the kitchen with plenty of cabinets for storage, stainless steel appliances, and a breakfast bar too. This unit features one bedroom with a good size closet, and a very versatile den. The living room is a great size, and provides access to your patio with gas line for bbq. The in suite laundry is a total game changer. 9’ ceilings, in floor heating, fresh paint and carpet within the last two years, and an assigned underground parking spot add to the convenience and charm and take this place to the next level. Conveniently located right next to Fish Creek Park, and just a few minutes walk to the LRT train station, schools, parks, playgrounds, restaurants, and all amenities. Dogs and cats are welcome with board approval. Give your Realtor a call and come see everything this wonderful condo has to offer! (id:40616)
484 Belmont Heath Sw
Calgary, Alberta
TURN KEY PROPERTY! This elegant & unique, 1671ft two story split level 3 bedroom family home combines clever design and practicality. Beautiful traditional curb appeal with architectural elements, such as large windows and stone details. Upon entering the main living areas, you’re greeted by soaring 12-foot ceilings that create a sense of grandeur and spaciousness which allows for ample natural light, making the interior feel bright and airy. The main level of the home is likely designed with an open-concept layout, this open space is perfect for family gatherings and entertaining guests. No shortage of counter space in the kitchen, finished with high-end cabinets, built-in stainless steel appliances, quartz counter tops. Attention to detail is evident in every aspect of the interior design, adding to the overall sense of luxury and sophistication. The upper level which features 3 bedrooms as well as a convenient upper floor laundry. Spacious primary bedroom allows for a king bed and provides a walk in closet and 5-piece luxurious ensuite bath is built to impress. Standalone tub, dual vanities, as well as a separate shower. Endless potential and possibilities in the basement! Soaring 12 foot ceilings, you could have to most amazing at home climbing park, or at home gym, or build a mezzanine for a indoor “tree house”. Many fine touches on the exterior to note: 1.9Kw Solar system on a new roof which was installed in 2022. Underground sprinklers keep your front yard beautiful. Fully fenced backyard, with sunny south facing concrete patio, take you to the double detached garage. (id:40616)
5211, 279 Copperpond Common Se
Calgary, Alberta
Discover the charm of this remarkable second floor 2-bedroom, 2-bathroom condo in Copperfield—a location that offers convenience to all of life’s essentials at South Trail Crossing and the future green line LRT. As you step inside, beautiful wide plank laminate floors guide you through the open-concept layout, encompassing a spacious living room with a rare cozy gas fireplace, dining area, and an impressive kitchen where you’ll spend ample time entertaining. The primary bedroom is a sanctuary, boasting a walk-through closet and a private ensuite bath. Meanwhile, the secondary bedroom and bathroom, equally spacious and well-appointed, reside on a separate wing of the condo for added privacy. Enjoy the convenience of in-suite laundry, AC, assigned storage (incredible location), TWO TITLED parking stalls with one outdoor and the other underground in one of the best locations of the complex! This well cared-for and well-managed building presents an exceptional opportunity for investors, first-time buyers, or downsizers alike. (id:40616)
3037 New Brighton Grove Se
Calgary, Alberta
Welcome to this delightful single-family home nestled in a serene and family-friendly community. Boasting three bedrooms, two and a half baths, and a double detached garage, this residence offers both comfort and convenience. Upon entry, you’re greeted by a warm and inviting living space with a gas fireplace, perfect for relaxation or hosting guests. The open-concept layout seamlessly connects the living room to the dining area and kitchen, fostering a sense of togetherness. Natural light floods the space, enhancing its welcoming atmosphere. The modern kitchen features sleek appliances, ample cabinet storage, and a spacious island, making meal preparation a breeze. Adjacent to the kitchen, the dining area provides an ideal setting for family meals or casual gatherings. The second floor hosts three cozy bedrooms, including a master suite complete with a private ensuite bath, offering a tranquil retreat at the end of the day. The additional bedrooms are versatile spaces, perfect for children, guests, or a home office. Outside, the charm continues with a well-maintained yard, providing the perfect backdrop for outdoor activities and entertaining. The double detached garage offers convenient parking and additional storage space, catering to your practical needs. (id:40616)
373, 333 Riverfront Avenue Se
Calgary, Alberta
Welcome to Riverfront, the heart of Downtown in the East Village. The fabulous complex directly overlooks the BOW RIVER with its parks and jogging paths. Walking distance to City Hall C-train station, YMCA, shopping, restaurants and much more. Entering the open concept unit, the European style kitchen equipped with updated cabinets and granite counter. The large living room features a corner gas fireplace and huge glass door leading to a good size balcony. The beautiful HARDWOOD flooring comes with in-floor heating throughout the kitchen and living room. Master bedroom has an 4 pc ensuite bathroom and a walk-in closet. On the other side, there is the 2nd bedroom, another 4 pc bathroom and an in-suite laundry. This unit has an underground, heated parking stall. The gorgeous condo is a great opportunity for investment and people enjoying downtown lifestyle. (id:40616)
218, 30 Cranfield Link Se
Calgary, Alberta
*Please make your FIRST VISIT through the 3D tour* This is your chance to own a beautiful and well maintained apartment with two beds and two baths located in the very popular “Silhouette” complex in Cranston. Decorated in calming, neutral colours throughout, this home is sure to appeal to a variety of tastes. Upon entry of this unit you will discover newly installed laminate flooring that run throughout the majority of this apartment. To the left of the entrance, you will find a newly purchased stacked washer and dryer, and an open area that can be used as an office space, a den, or as a large mudroom. To the right of the entrance, you will encounter the open kitchen complete with stainless steel appliances, an island with sink and breakfast bar area, plenty of cabinets, and granite countertops that are an upgrade compared to most neighbouring apartments. An eating nook is conveniently located by the kitchen for easy oven to table dinners. The spacious living room includes a tiled gas corner fireplace with a white mantle, your own wall A/C unit, plenty of room for a variety of furniture combinations, and a sliding door that will lead you outside to your SW facing balcony. On the left side of the apartment, you will discover a spacious bedroom, with a large window and a mirrored closet located right beside a well kept three piece bathroom. This room is perfect as your second bedroom or guest space, depending on your specific needs. On the right side of the apartment, you will find the primary bedroom. This bedroom is everything that you could hope for in a primary bedroom, including lots of space, a walk-through closet that leads you to a four piece ensuite bathroom with matching granite counters. With in-floor heating throughout you are always able to stay warm no matter where you are in this home. This unit also includes one underground titled parking stall, with the option to lease a second exterior parking stall (Stall #20) for an extra $50 a month. The Silhoue tte building offers wide hallways, a party room and theater room, as well as a car wash in the parkade. A full sized gym with hot tub and steam room complete the great amenities this awesome complex offers. Make this your new home today. When it comes to location, this condo is just minutes away from major roads such as Stoney Trail and Deerfoot Trail. Additionally, moving here keeps you close to the South Health Campus, Seton YMCA, and a wide selection of shopping, all levels of schools, dining, and entertainment options. Book your showing now and picture yourself enjoying this lifestyle of convenience, comfort and an overall feeling of being at home in the Silhouette in Cranston. (id:40616)
51 New Brighton Close Se
Calgary, Alberta
***OPEN HOUSE this Saturday & Sunday from 1pm-3pm*** Get your family ready for the Summer in this ORIGINAL OWNER home! Surrounded by parks and playgrounds great for ACTIVE FAMILIES, with the BOW RIVER PATHWAYS (6 mins) & the COMMUNITY ASSOCIATION (3 mins): Arena, Tennis, Pickleball, Splash Park, Party Room, and programs for all ages! Convenience is everything: Groceries (5 mins), and 130th Ave: Restaurants, WALMART, dentist, and doctor (4 mins). K-9 schools (4 mins) and high school (12 mins). *PICTURE THIS* Since you love entertaining family and friends, your guests will feel welcome while they leisurely park on your DOUBLE DRIVEWAY and come into the VAULTED CEILING ENTRANCE. You greet them and invite them to sit and chat in your OPEN CONCEPT living/kitchen/dining while you continue to create your cuisine for the night masterfully. You already smell the steak on the BBQ outside on the LARGE DECK, where your partner is also watching the children playing outside and your furry friend is basking in the private SUNNY SOUTH YARD. You take a moment to enjoy, before your STAINLESS STEEL oven *DING* and you’re back to doing what you do best! You offer your guests a bottle of red you’ve been saving from the BUILT-IN WINE RACK from the kitchen island. There is nothing like the warm feelings warm weather brings, especially with your closest connections. After another night of creating cherished memories and after saying your last “see you soons” it’s time for a soak in your 5 PC ENSUITE tub or possibly a wind-down episode in your HUGE flex room with SOARING CEILINGS first. You think to yourself, if your family grows again you can always develop the basement exactly how you want it, made easier because you have a BATHROOM ROUGH-IN already. *DING* Snapping back to reality, you’re staring at this listing on Realtor.ca, is this the dream lifestyle you’ve been missing? Don’t let it slip away… (id:40616)
100 Cranberry Circle Se
Calgary, Alberta
OPEN HOUSE Sat, May 4 from 2-4PM & Sun, May 5 from 1-4PM***Location, location, location! Close to all amenities including Sobeys, Cineplex, the South Hospital, and not far from all the 130th amenities including Superstore, London Drugs, Walmart, and many restaurants. Also close to public transportation, parks, schools, and easy access to Deerfoot Trail, Stoney Trail, 22x and Macleod Trail. This two story home located in the heart of Cranston is a must to see. Enter into a spacious foyer with hardwood flooring leading throughout the main level with the exception of carpet in the living room. Open concept floorplan from the kitchen to the living room and eating area. The kitchen features lots of cabinets and counterspace, black appliances, a corner pantry, and a large working island with eating bar. Patio door off the dining area to a large west-facing deck complete with gasline for a BBQ. Enjoy the cozy fireplace in living room. Half bath on main as well as a mud room area leading to a fully insulated and dry-walled, double attached garage. Upstairs features a spacious bonus room with vaulted ceiling, 3 bedrooms including master with 4 piece ensuite and walk-in closet. Another 4 pce bath up. The other 2 bedrooms are generously sized as well. Downstairs to a fully finished basement offering a large rec room area, 4 pce bathroom and another bedroom, that would be perfect for guests. Laminate floors down. Large back yard is landscaped and fully fenced. This home is move-in ready and shows 10 out of 10. Don’t miss this opportunity! (id:40616)
114 Cranberry Close Se
Calgary, Alberta
You are invited into this meticulously maintained and well cared for fully developed home nestled on a quite section in Cranston. It’s newly painted throughout, carpets are freshly steamed cleaned, roof was installed in 2023 and recently replaced refrigerator, washer and dryer in 2022. It boasts a nice entrance, you’ll feel at home as you walk in and greeted by a huge living room that leads to the beautifully designed kitchen equipped with everyday appliances, including a 2pcs restroom. It also has a bright and spacious dining area that overlooks the massive rear deck, big backyard and the well-appointed double detached garage. On the upper level has the large masters bedroom, 2 other spacious bedrooms complete with 4 pcs bathroom. The basement is fully finished with a massive recreation/game room, a flex room (bedroom/office), another 4 pcs washroom and the laundry area. Continue to enjoy hot summers with your air conditioning unit. It is within walking distance to schools, parks/playground and public transport, a short drive to shopping, theater, medical facilities and easy access to major roadways. Be the first to put an offer today! (id:40616)
168 Dover Ridge Bay Se
Calgary, Alberta
Situated in the peaceful neighborhood of Dover Glen, this detached bungalow with an oversized, double detached garage offers both comfort and potential. Opposite a sprawling green space and situated on a tranquil street, this property is a gem for families or investors. The main floor greets you with a large, east-facing living room featuring a cozy wood-burning fireplace and hardwood floors, all overlooking the serene greenery outside. Adjacent to this space is the dining area, seamlessly connected to the kitchen boasting stone counters and under-cabinet lighting. Down the hall, a spacious primary bedroom with a 2pc ensuite awaits, easily adaptable to your needs, whether an office area setup or an indulgent walk-in closet. Another bedroom and an updated 4pc bathroom complete this level. At the side of the house is a secondary entry that leads to the backyard and basement. Venturing downstairs, you’ll find a generous basement with updated laminate flooring. A third bedroom with a 4pc ensuite presents an opportunity for personalization and the perfect finishing touches. Noteworthy upgrades include newer vinyl windows, updated electrical systems with smart home capabilities, a recent roof replacement (approximately 3 years old), and a 220V outlet in the detached garage. The location is equally appealing, nestled in a charming community with minimal traffic on this picturesque street. Enjoy the convenience of being within walking distance to parks, walking paths, schools, and shopping centers, with easy access to downtown Calgary via bike, transit, or driving. This property represents a unique opportunity to embrace a peaceful lifestyle while still being close to urban amenities. Check out the 3D Virtual Tour and book your showing today. (id:40616)
2045 Cottonwood Crescent Se
Calgary, Alberta
*VISIT MULTIMEDIA LINK FOR FULL DETAILS & FLOORPLANS!* Welcome home! This NEWLY RENOVATED bungalow is nestled on a tranquil street in Southview, offering a serene setting while providing quick access to schools, transit, parks, and a range of dining and shopping options. With nearly 2,100 square feet of developed space, 6 BEDS & 3 BATHS, this property offers a flexible layout suitable for families, multi-generational living, or the potential to EARN ADDITIONAL INCOME. The main level features luxury vinyl plank flooring and updated lighting fixtures, creating a warm and inviting ambiance. The living and dining areas are spacious enough for gatherings or quiet relaxation, while the modern kitchen is a true highlight w/ sleek quartz countertops, an extra-long island w/ bar seating, and brand-new stainless steel appliances, including a gas range, fridge, and dishwasher. The primary bedroom boasts a 3-piece ensuite with tiled flooring, vanity with quartz counter, a stand-up shower, a private deck, and rough-in for a stacked washer/dryer. Two additional bedrooms share a beautifully designed 3-piece bathroom with tiled flooring and a walk-in shower. Downstairs, the lower level provides even more versatility with a fully developed basement suite featuring 3 additional bedrooms, a full kitchen, a living room, and a laundry room. This level has been updated with new vinyl plank flooring in the kitchen and living areas, new laminate in the bathroom, and soft carpeting in the bedrooms. A separate side door ensures privacy and convenience, while a dual furnace system guarantees efficient heating throughout the year. Outside, enjoy a well-sized garden perfect for gatherings or gardening and an oversized single detached garage with an attached full-length carport, offering plenty of parking and storage space. Additional updates include a new hot water tank, ensuring efficiency and comfort throughout the home. This pet-free property is MOVE-IN READY, providing a clean and allergen -reduced environment for you and your family. This property offers quick access to downtown via 17 Ave SE and Deerfoot Trail. Convenient transit options, including the BRT, make commuting easy. Southview provides amenities like walking paths, golf courses, sports facilities, and the Bow Water Canoe Club. North of 17 Ave, find swimming pools, an outdoor rink, the Inglewood Bird Sanctuary, and the Calgary Zoo. Local schools include Bishop Kidd, Patrick Airlie, and Holy Trinity. Don’t miss out on this beautiful bungalow in Southview—it’s the one for you! (id:40616)
129 Douglas Ridge Circle Se
Calgary, Alberta
OPEN HOUSE – SAT MAY 4th 11:30 – 1:30. (Virtual Tour available) Step into this charming home in the well established community of Douglasdale. With just under 2500 square feet of finished living space this home has room for the whole family. As you enter, you are welcomed by high ceilings and a neutral color palette. The hallway leads you through to the open concept kitchen and living room which are kept cozy by your very own gas fireplace. The main floor is complete with a half bath and laundry area. Upstairs you will find the primary bedroom with a 4 piece ensuite bathroom and 2 additional bedrooms that share another 4 piece bathroom. The fully finished basement is a nice addition for a growing family, including a large rec room, office nook, a potential 4th bedroom (window not egress) and full bathroom. Enjoy your fully fenced south facing backyard, ready for Summer BBQs and chilling out on the deck and patio. Mentionable upgrades include: 50 year roof installed in 2018, new hot water tank (2021), new attic insulation and baffles (2019), underground programmable sprinkler system (2023), A/C, water softener, vinyl composite floors, custom stone fireplace and mantle, stainless steel appliances. You don’t want to miss this opportunity, Book your showing today! (id:40616)
905 Auburn Bay Circle Se
Calgary, Alberta
Nestled in the sought-after community of Auburn Bay!! This stunning 1149 SQFT residence invites comfort and exudes modern elegance. With its open floor plan and thoughtful design, every detail was carefully selected and quality crafted. Highlights include a beautiful, spacious kitchen that becomes the heart of the home, featuring a large island, pristine quartz countertops, and top-of-the-line stainless steel appliances—perfect for those who love to cook and entertain.The expansive master bedroom offers a private sanctuary, complete with a generous walk-in closet and a private ensuite, ensuring a private space where you can unwind and relax. An additional bedroom alongside another full washroom provides ample space for family or guests, complementing the thoughtful layout of this home.In-suite laundry adds to the convenience of this magnificent home, while in-floor heating throughout ensures your comfort in every season.This property represents a perfect blend of luxury and convenience, ideal for those seeking a serene and upscale lifestyle. Experience the unique charm of living in a home where every detail contributes to a grand, yet cozy, living experience. Enjoy walks in this amazing community, whether it’s strolling around the beautiful lake or taking your companion to the dog park nearby. This home is situated within walking distance to Seton’s Retail district, South Health Campus, the LARGEST YMCA on Earth, Mahogany’s growing retail district and more! Auburn Bay is directly beside Deerfoot Trail & Stoney Trail for ease of commuting. Don’t miss the opportunity to own this incredible home, where each day feels like a retreat. (id:40616)
67 Silverado Way Sw
Calgary, Alberta
Nestled in the vibrant community of Silverado, this former showhome offers an exceptional living experience. Facing a *POND & Green space*, this townhouse boasts a spacious layout spanning three levels. **2 Bedroom + Den, Attached single garage, ceiling with knockdown stipple. On the main floor, a versatile Den/office space flooded with natural light awaits, along with a convenient half bath and a closet. Access to the single attached garage provides ease of parking, complemented by a second access door from the back. In addition, a utility room houses the furnace and hot water tank. Ascending to the second level, you’ll find a modern kitchen adorned with 1 1/4-inch granite countertops, a generous island, and high-quality lighting fixtures, perfect for culinary enthusiasts. This level also features dining and cozy living areas with ample space for gatherings or quiet evenings. An access door to the balcony enhances the living experience, providing the perfect spot for outdoor BBQ or simply enjoying the view.Moving to the upper level, The primary bedroom offers ample closet space and large windows, you’ll discover a full main bathroom for added convenience, along with laundry facilities for your ease, while a second additional bedroom with a closet provides flexibility. This unique townhouse also comes with an ** ADDITIONAL TITLED PARKING STALL** This Townhouse is Conveniently located within walking distance to amenities i.e. Sobeys, Dairy Queen, TD Bank, and Kildares Pub, as well as schools and transit options nearby, this townhouse offers a blend of comfort and convenience tailored to modern lifestyles. Easy access to major roadways like Stoney Trail and MacLeod Trail further enhances the accessibility of this desirable location. Don’t miss the opportunity to book your showing today and experience the charm of this Silverado gem firsthand! (id:40616)


