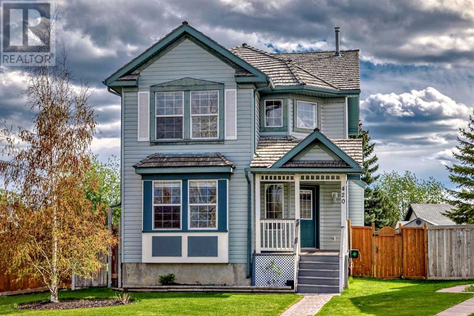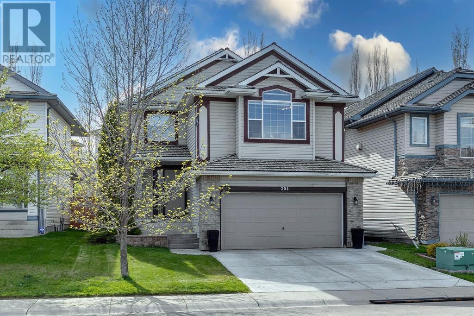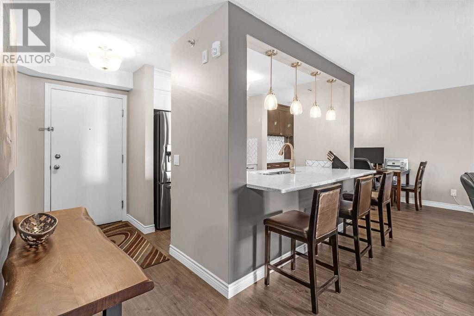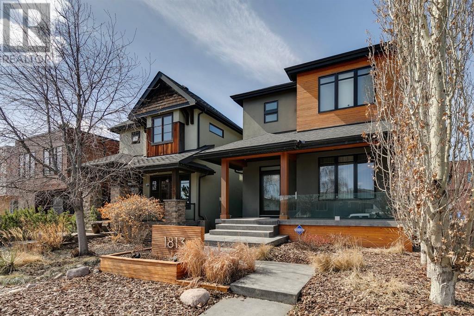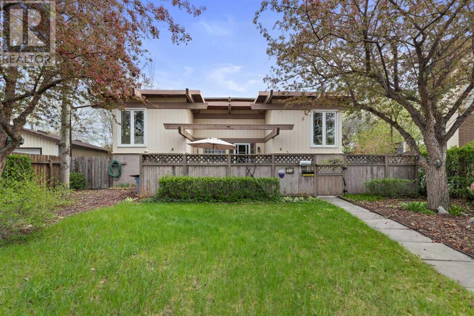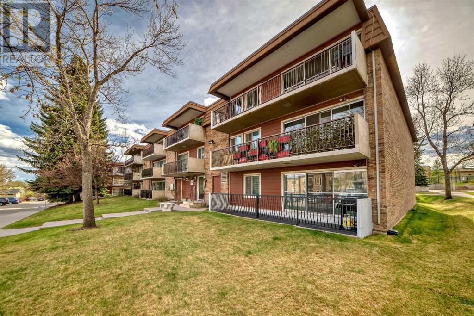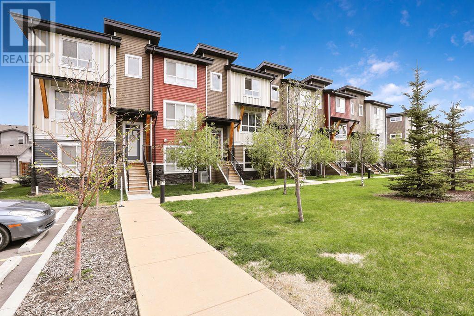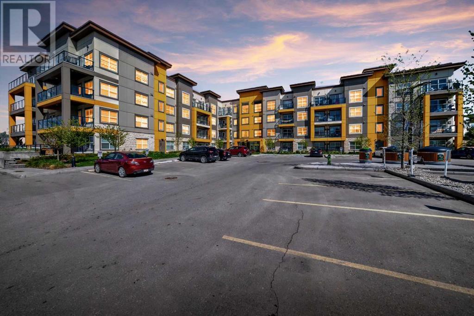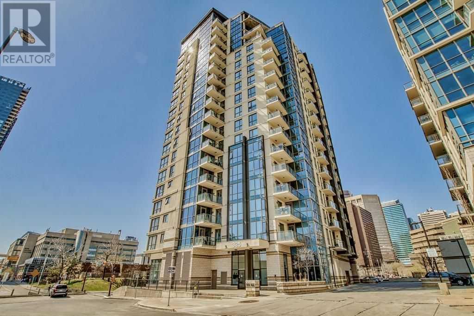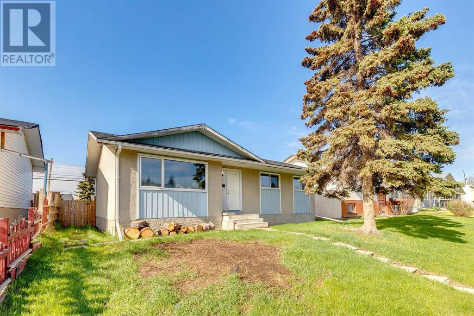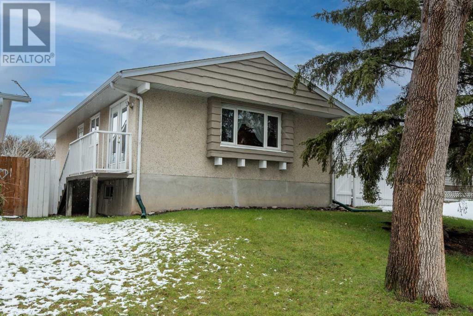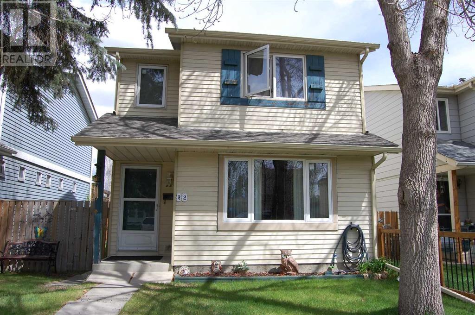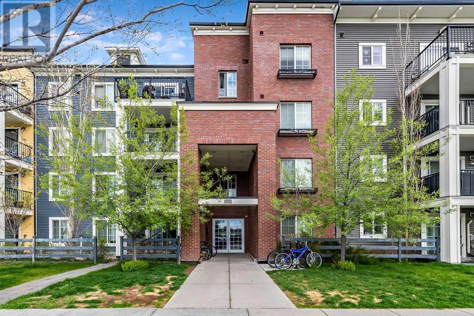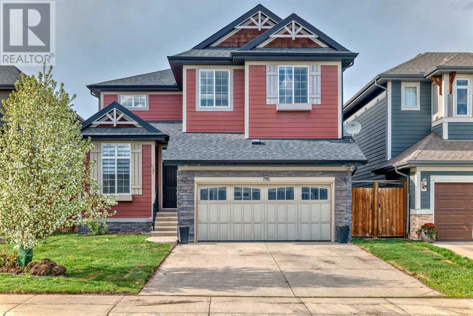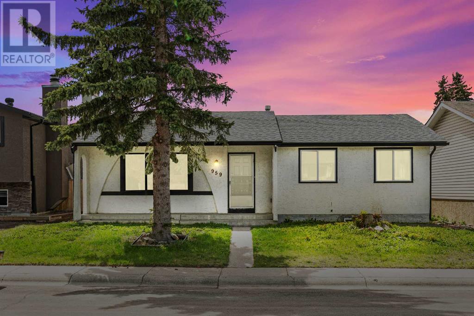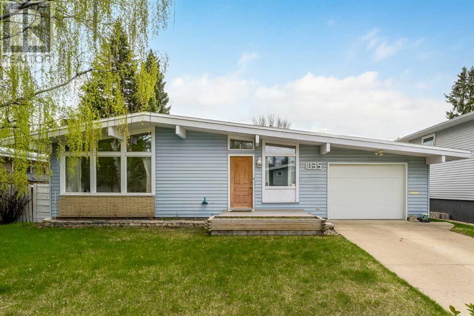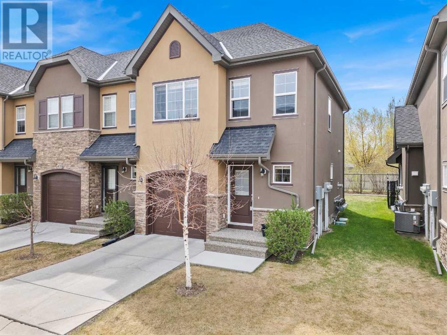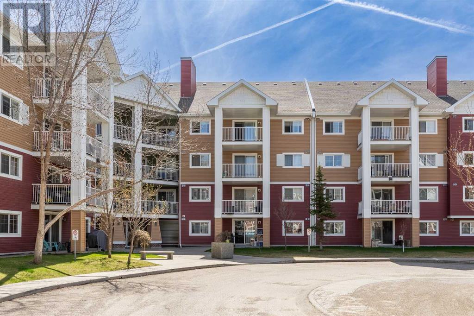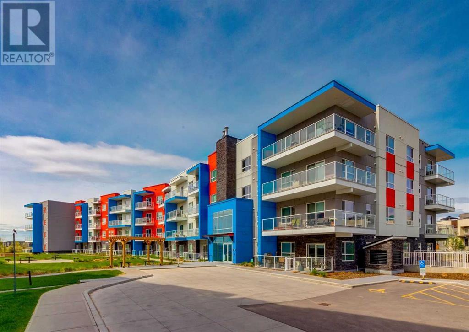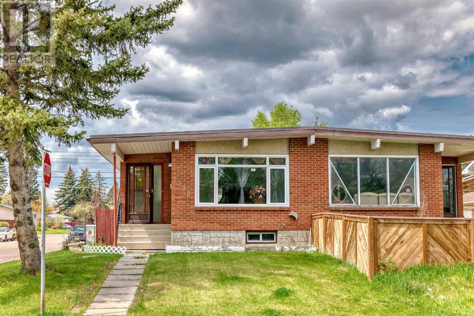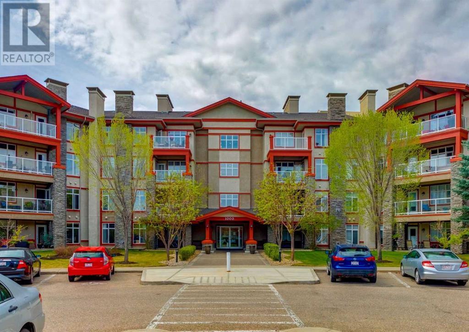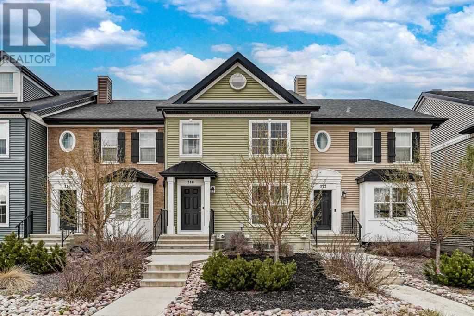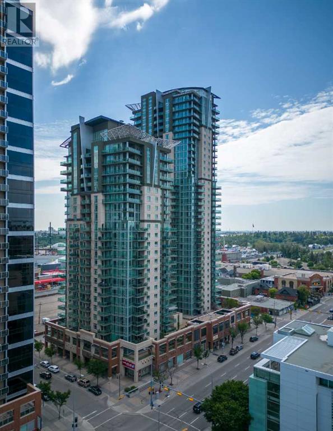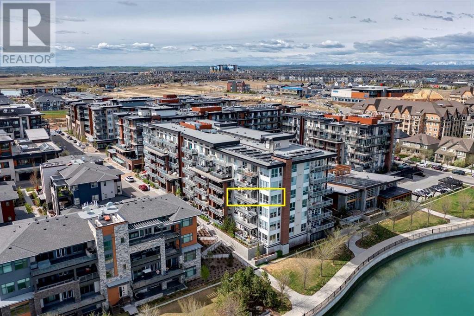LOADING
420 Mt Aberdeen Close Se
Calgary, Alberta
OPEN HOUSE MONDAY VICTORIA’S DAY MAY 20TH FROM 2 TO 4.In the beautiful community of Mckenzie Lake, overlooking a greenspace with park, this home sits on an oversized pie lot with a sunny south facing backyard. This is a gorgeous family home with a generous size and modern open layout with ample natural light (quiet street, close to schools and bus stop). The main floor offers a spacious living room, cozy dining room with fireplace with a beautiful Kitchen. The kitchen was completely updated in 2015 with a large island, granite counters, extensive cupboard space and upgraded lighting along with built-in pantry storage. The upper floor features the primary suite with walk-in closet and 4 piece ensuite, with another 4 piece bath and two additional bedrooms. Fully renovated basement has a very welcoming open floor plan with plush padded carpet. You’ll notice brand new PEX plumbing and a new furnace installed (2022), upgraded hot water tank (2022), new large capacity AC unit (2023) and 2-piece bathroom with tons of storage/closet space. Huge pie shaped backyard for you and your family to enjoy with a large double-door shed (2023), you’ll have so many options for landscaping and gardening. The lot also includes a huge parking space where a triple-car garage or RV storage would fit perfectly! Only minutes away from Fish Creek Park, The Bow River pathway, shopping district on 130 Ave, Deerfoot and Stoney Trail. (id:40616)
204 Mt Brewster Circle Se
Calgary, Alberta
Nestled on arguably the friendliest street in McKenzie Lake, surrounded by amazing neighbors and a palpable sense of community, this stunning home unfolds over almost 3,000 SqFt of developed space. Step inside and be greeted by high ceilings and stunning refinished hardwood flooring. The main floor, designed with modern living in mind, features a dedicated office space enclosed by elegant French doors – perfect for those who work from home. The open-plan living area is anchored by a gorgeous kitchen that boasts 2-tone wood cabinetry, a travertine tiled backsplash, sleek granite countertops, and stainless steel appliances. The central island not only adds to the prep space but offers abundant storage accessible from both sides. Adjacent to the kitchen is a spacious dining area that seamlessly transitions to the West-facing backyard. Here, a composite finished deck awaits, complete with stylish privacy screens and a built-in BBQ area topped with granite countertops, making it an entertainer’s dream. Ascending to the upper level, the living space continues with a huge bonus room bathed in natural light from celestial windows, vaulted ceilings, and a cozy fireplace, creating an ideal space for relaxation or entertainment. The master suite is a true retreat, featuring a large walk-in closet and an en-suite bathroom equipped with a soaker tub, huge vanity offering lots of storage, separate shower, and a skylight that floods the space with soft, natural light. Two additional bedrooms and a family bathroom ensure there’s ample space for everyone. The basement has a renovated 4th bathroom with subway tile and a soaker tub. It houses two more bedrooms – one of which is oversized and perfect for teenagers – plus a family room, adding even more versatility to this expansive home. Living in McKenzie Lake means enjoying four seasons of family fun at the community lake, with this home being just a short walk from a playpark, the ridge, and offering easy access to Stoney and Deerf oot Trails. This property isn’t just a house; it’s a home ready to be filled with new memories, offering a lifestyle marked by luxury, comfort, and community. (id:40616)
2309, 11 Chaparral Ridge Drive Se
Calgary, Alberta
Step into this meticulously renovated top-floor unit in the sought-after SE Calgary community of Chaparral, boasting 2 bedrooms and 2 bathrooms. Upon entry, you’re greeted by a welcoming open floor plan, accentuated by luxurious vinyl plank flooring throughout. The chef’s kitchen is a standout feature, boasting white maple soft-close cabinetry, sleek quartz countertops with breakfast bar seating, and newer stainless steel appliances. A dining area, which doubles as an ideal den or work-from-home space, is complemented by a newly added wine bar with quartz counters and additional maple cabinetry. The spacious living room seamlessly connects to the kitchen and dining areas, providing an excellent layout for entertaining friends and family. Retreat to the generously sized primary suite, offering ample space for a king-size bed, an upgraded closet, and a stunning ensuite complete with a shower-tub combo, quartz counters, sleek black fixtures, and stylish tile floors. Another generously sized bedroom, in-suite laundry with extra storage space, and updated 3-piece bathroom, adorned with quartz counters and white cabinetry matching the rest of the home’s tasteful updates, complete the inside of this incredible interior. Enjoy the warmer days and nights ahead on the south-facing balcony, and retreat indoors to the comfort of air conditioning when temperatures rise. Just when you thought it couldn’t get any better, this condo includes not one, but two titled parking spaces, one in its own exclusive bay, along with an assigned storage locker for seasonal items. Perfectly situated near Fish Creek Park, walking and biking trails, schools, shopping, and with easy access to Stoney Trail, this remarkable condo offers an unparalleled lifestyle. Don’t miss out—book your showing today! (id:40616)
1813 Ramsay Street Se
Calgary, Alberta
Custom 2 storey executive home on the top of Scotsman Hill in Ramsay. This incredible home features over 3,000 sq. ft. of developed space. Gourmet kitchen with a 15-foot white concrete island/eating bar that seats eight with high end Jenn Air and Viking stainless steel appliances and custom cabinets. Zebrano hardwood floors throughout. Large living room with contemporary gas fireplace.Patio doors lead to a large west facing, sunny back yard with cedar deck/walls & xeriscaping. Patio is also pre-wired for a hot tub and has a built in fire table.Upper level has a primary bedroom with west facing downtown and mountain views. Ensuite has heated floors and an oversized BainUltra jetted tub. Two extra bedrooms and an office area finish the upper level.The lower level features radiant heated floors, a media room, 4th bedroom, full bath plus an oversized wine/storage room.The detached oversized double garage is drywalled and heated. Additional features include central air conditioning, high definition 80” home theatre with built-in 7.1 channel surround sound, Kinetico water softening system, built-in speakers inside and outside, upgraded insulation, new extra-large 75 gallon water heater and many more.A dog park is a block away and 2 playgrounds and winter skating rink are also only a block away. Walk to downtown, the Saddledome, Stampede Grounds, Inglewood and the trendy brew pubs of Ramsay. (id:40616)
15 Arlington Bay Se
Calgary, Alberta
You will be impressed with this family home. Property was converted from a full duplex to single family. Many of the original attributes are still intact. Designed for “Snowbirds” this home has many unique qualities which you will appreciate. There are 5 Bedrooms and 3 Bathrooms. The large Primary Bedroom is located on the main level with easy access to a private deck with relaxing hot tub. The Kitchen was extended with an addition to accommodate a windowed sitting area where you can enjoy the beautifully landscaped yard. A sliding door off the Kitchen allows for summer Dining on the outdoor deck (ceramic flooring). The Living Room has an adjoining Dining area and is open to the lower front entry. The vaulted ceilings, many display ledges and decorative beams throughout the home give a feeling of comfort. There are two full Bathrooms on the main level. One with a relaxing jetted tub and the other with a full walk-in shower. Enjoy the convenience of a main floor laundry room complete with a sink and lots of cabinets. The lower level is fully developed with four Bedrooms and convenient guest Bathroom. They all have large windows and are currently used as a family room, hobby room & guest bedrooms. There are two separate storage/utility rooms each with a furnace & Hot Water Tank. The yard is a gardener’s paradise with many flower beds, raised vegetable garden, pond and includes a Green House. There is a special irrigation system making watering an easy chore. Entertaining family and friends’ outdoors is fun. The private yard is huge! There are many quiet sitting areas to enjoy and spaces to accommodate a crowd for special family gatherings. The property has a large RV parking pad and heated Garage. It backs on to the on-leash dog walking path which will take you throughout the community. Excellent location, close to schools, shopping and easy access throughout the city. A very special Home! (id:40616)
88e, 231 Heritage Drive Se
Calgary, Alberta
Bright & sunny! End unit, in the Quiet, Concrete, HillTop House Condominium Complex. This spacious 912 sq.ft. unit, is west facing, overlooking manicured grounds with mature trees and landscaping, it is like you are not even in the City. It offers so much convenience and comfort being centrally located. Just a short walk to shopping, banking, pharmaceutical/medical needs and public transit. Easy access to downtown. Situated on the 2nd floor, with 2 large bedrooms, 1 full bathroom, a roomy living room & dining room, kitchen & storage. New luxury vinyl plank flooring, light fixtures throughout. This complex is very well maintained inside and out! Reasonable Condo Fees include heat, water, sewer, trash pick-up, day-to-day common area upkeep, and a rainy-day reserve fund for big, planned expenses. Owner & Guest Parking is located outside of the front door of the building. This unit is Move-in Ready. HillTop House is an Age Restricted Building 25+ (Tenants or Owner Occupants), which ensures for a peaceful living space. This is a great investment for owner occupancy or rental. These units rarely come up! Call today to book your showing! (id:40616)
25 Walgrove Plaza Se
Calgary, Alberta
Welcome to your dream home in the heart of Walden! This stunning townhouse offers 1,690 square feet of beautifully designed living space, perfect for families and professionals alike. With 3 spacious bedrooms plus a large den, 2.5 bathrooms, and a generous double attached garage, this home has everything you need and more.Step inside to discover a bright and open floor plan, bathed in natural light from the numerous large windows throughout. The modern kitchen is a chef’s delight, boasting sleek granite countertops and ample cabinetry for all your culinary needs. The living and dining areas flow seamlessly, creating an ideal space for entertaining and everyday living.Retreat to the primary suite, a true oasis with a luxurious ensuite bathroom featuring a double vanity and a large walk in shower, perfect for your morning routine. The additional bedrooms are equally spacious and versatile, providing plenty of room for family, guests, or a home office. The large den offers even more flexibility to suit your lifestyle needs.Storage is never a concern with ample closets throughout, including a walk-in closet in the primary suite and additional storage space in the garage.Enjoy the best of both indoor and outdoor living with a private patio, perfect for relaxing or entertaining on warm summer evenings. Situated in a desirable community, this home is close to parks, schools, shopping, and all the amenities Walden has to offer.Don’t miss the chance to make this sun-filled, upgraded townhouse your new home. Schedule a showing today and experience the perfect blend of comfort and convenience! (id:40616)
319, 19621 40 Street Se
Calgary, Alberta
*SEE 3D TOUR!* *2BR+DEN / 2BA* *2 HEATED UNDERGROUND PARKING STALLS* *AIR CONDITIONING* *2BR+DEN / 2BA* Prime Seton location, steps from amenities, in a secure pet-friendly building. This stylish 3rd-floor unit offers 2 bedrooms, 2 bathrooms, and an east-facing patio, creating a serene oasis. Natural light streams in through 9’ ceilings, enhancing the spacious feel. The kitchen is a chef’s delight with two-tone cabinetry, quartz countertops, stainless steel appliances, and a large island. Bedrooms are strategically positioned for privacy, ideal for roommates or guests. The master bedroom features its own den, perfect for a home office or reading nook. The ensuite boasts dual sinks, a soaker tub, and a separate shower, while the second bedroom has its own cheater ensuite bathroom. Added conveniences include in-suite laundry, air conditioning, heated underground parking with two titled stalls, and a storage locker on the 3rd floor. Enjoy a quiet retreat while being within walking distance of the YMCA, hospital, and schools. This well-managed complex in vibrant Seton offers a perfect blend of comfort and convenience. Don’t wait! Book your private viewing with your favourite realtor TODAY!!! (id:40616)
203, 325 3 Street Se
Calgary, Alberta
**Suite with Breathtaking Bow River Views**: – **Location and Views**: This suite boasts impressive BOW RIVER VIEWS through its 9 feet floor-to-ceiling windows. – **Interior**: Inside, you’ll discover two bedrooms, a spacious living room, an open-concept kitchen, and a dining area. Whether you’re enjoying morning coffee with eastern sunrise views or unwinding in the evening while gazing at city lights from the Reconciliation Bridge, this suite offers a comfortable and inviting space. – **Bedrooms**: The primary bedroom easily accommodates a king-sized bed, while the second room can serve as a home office or an additional bedroom. – **Kitchen**: The kitchen features a breakfast bar and ample room for a dining table. – **Convenience**: Say goodbye to laundromat visits—the full-size in-suite laundry is right here. – **Balcony**: The semi-private balcony faces North/East, with view on the Riverfront riverwalk and Bow river. – **Parking**: You’ll have the convenience of one separate titled parking stalls on level 3. – **Amenities and Surroundings**: – School zone, Western Canada High School, Ramsay School, Mount Royal School – 5 mins walk to C-Train station, Central library, Bow Valley College – Nature enthusiasts will appreciate the Bow River path system for walks and dog-friendly outings. – Nearby amenities include a new Superstore, Shoppers, Fortunas Row, and Strip Joint Chicken. – The Eau Claire area and Chinatown are undergoing revitalization just blocks away. – Head east to find popular spots like Phil and Sebastian’s Coffee, Sidewalk Citizen Cafe, and Charbar. – The East Village dog park and Inglewood Breweries are steps from your door. – With a top-notch 96 walk score, you’re close to the upcoming New Entertainment District and Stampede. – Building amenities include a fitness room, well-managed facilities, 24-hour security, and weekday concierge services. (id:40616)
47 Penworth Crescent Se
Calgary, Alberta
ATTENTION FLIPPERS + BUYERS WILLING TO PUT SWEAT EQUITY INTO A HOME. Located on a quiet Crescent, this incredibly SOLID bungalow enjoys a sunny south backyard and has the potential to be a fabulous starter home or renovated/sold in the high $500K’s. There are 3 bedrooms up, a 4 piece bath, large living room, and kitchen overlooking the big back yard. The lay-out can easily be “opened-up” into a concept space that makes the home perfect for entertaining. With approval and permitting from the City of Calgary, a suite could be added to the lower level or simply re-imagined into a great rumpus room. This location is close to transit, parks, playgrounds, and endless amenities. OFFERS will be reviewed Sunday May 19th at 11am. (id:40616)
3249 32a Avenue Se
Calgary, Alberta
OPEN HOUSE SATURDAY MAY 18 @ 12:00 – 3:00 .This exceptional detached residence boasts three bedrooms upstairs and one downstairs, along with the luxury of central air conditioning and a soothing neutral color scheme throughout. Upgraded luxury vinyl plank flooring on the inviting open-concept main floor. The kitchen has crisp white tones and enhanced by an upgraded backsplash, features a spacious island perfect for culinary endeavors or hosting gatherings. Flowing seamlessly from the kitchen is a large dining area, leading to a charming outdoor deck via patio doors. The main floor is home to three ample-sized bedrooms, including a primary retreat complete with a full, updated 4-piece bath. The basement has newer carpeting and a modern 4-piece bathroom along with a retro kitchen. With abundant space for recreation and storage, the basement offers an ideal haven for a teenager or student seeking their own private enclave or as a rental unit to a single person. Accessed from the rear, the home opens to a picturesque green space, providing a safe and inviting environment for children to play. Additional updates include a newer high-efficiency furnace, air conditioning, and newer windows, ensuring both comfort and energy efficiency. (id:40616)
22 Erin Ridge Place Se
Calgary, Alberta
In a quiet cul de sac this two-storey home is nestled in the inviting community of Erin Woods SE. This perfect detached residence, priced under $450,000, boasts three bedrooms, two bathrooms, and a fully developed basement, offering ample space for comfortable living or investment potential. Situated on a cul-de-sac, this home ensures a peaceful setting, while the new deck with a double pad provides the ideal space for outdoor relaxation or entertaining. With room for a double detached garage, this property presents a rare opportunity for both first-time homebuyers and savvy investors alike. Roof and windows were done in the last 5-7 years. New Deck 2023. Don’t miss out on the chance to make this your dream home or lucrative investment opportunity. (id:40616)
5201, 755 Copperpond Boulevard Se
Calgary, Alberta
Perfect for First-Time Buyers, Seniors, Families, and Investors! This beautifully upgraded unit offers quick access to the park across the street, perfect for pet owners and young families. Sun-facing with abundant natural light, the condo features a modern kitchen with stainless steel appliances, two ample bedrooms with spacious front and walk-through closets. Enjoy a parking stall in the secured underground parkade, a storage locker, and additional free street parking. Located in vibrant Copperfield, you’ll have quick access to shopping, dining, parks, and public transport. Don’t miss out—schedule your showing today! (id:40616)
156 Auburn Sound Manor Se
Calgary, Alberta
Welcome to this SPECTACULAR luxurious 5 bedroom, 3.5 bathrooms, 9-foot ceiling height and 8-foot doors on all floors with a fully developed basement with A/C nested in the prestigious lake community of Auburn Bay SE. With over 4200sqft of living space, 5-piece steam shower spa retreat and a huge backyard walk into luxury and comfort. Experience the fine details, many upgrades and carefully thought-out features. The front entrance leads to the den or private home office with double French doors. You will also notice lots of windows in the great room and dining room with a hutch to display your fine China wears allowing in ample natural light all day long. Upgraded custom blinds throughout, smart home with central audio controls and ceiling speakers in most rooms. The large main floor is where you will first have a glimpse of the upgraded lighting that runs throughout the home. Into the living room, is a large remote control gas fireplace surrounded by large marble tiled wall, great for cold winter nights. The outstanding gourmet kitchen has the largest island with granite countertops and hidden storage cabinet spaces within, custom cabinetry to the ceiling with interior lighting, Stainless steel appliances, wine fridge, induction stove and built-in stainless-steel oven, microwave and induction cooktop and a large walk-through pantry to store your gadgets. The large breakfast nook accommodates another full-sized dining table. This upgraded Smart home comes with ceiling speakers and CAT 6 wired for the future in all rooms. This home has 9’ ceiling on all levels, upgraded 8′ doors and an engineered hard wood floor. Upstairs, the delightful large front bonus room with 7.1 surround system will be your family’s favorite room. The master bedroom boasts a relaxing 5-piece spa ensuite and large custom walk-in closet for his and hers that leads to the laundry room with custom cabinets and sink. Additional 2 large bedrooms with custom closet, 4 pc main baths with upgraded cus tom tiles, 9 feet ceiling height and 8-foot doors completes the upper floor. Walk down the spiral staircase and enter the fully developed 2-bedroom basement with a large 5-piece steam shower spa bathroom, ceiling speakers ideal for that spa treatment, The large family / home theatre with the latest 11.2 surround system also boast a gas fireplace decorated by a stones wall. Walk to wet bar with a dishwasher and bar fridge and lots of cabinetry and an additional laundry room completes the basement. The backyard is landscaped and comes with a Large Wrap around deck with aluminum railing, Trex composite deck floor and outdoor speakers. Upgraded faucets throughout & more completes this spectacular home. This home is also equipped with a Central vacuum system, water softener, 2 high efficiency furnaces, 2 A/C and a Water softener. The Auburn Bay community is centered around private Lake living for residents and friends only. Book you showing today to truly appreciate this home, and the lake community. (id:40616)
959 Marpole Road Ne
Calgary, Alberta
ATTENTION INVESTORS & FIRST-TIME HOME BUYERS: This meticulously updated 5-bedroom, 3-bathroom bungalow boasts over 1200 sq ft of living space, a BASEMENT ILLEGAL SUITE with SEPARATE ENTRANCE, and an OVERSIZED DOUBLE GARAGE – perfect for generating rental income or multi-generational living.MORTGAGE HELPERS GALORE: With two living spaces in the house (living space on main level and illegal suite in the basement) and rental income from the garage, this property offers incredible cash flow for investors or helps first-time buyers get into the market.BONUS FEATURES: Separate laundry facilities, a fully fenced backyard on a spacious 5,000 sq ft lot, and a convenient back lane access.PRIME LOCATION: This amazing property is situated in the desirable Marlborough community and offers unbeatable convenience. Enjoy a 5-minute walk to the LRT station for easy commutes, and a 15-minute drive to downtown. Plus, you will be close to all the amenities you need, with malls and schools just a short distance away. Don’t miss this fantastic opportunity – properties with this much potential don’t stay on the market long! (id:40616)
1035 78 Avenue Sw
Calgary, Alberta
*Open House Sun. May 19, 1130-130pm* Nestled on a tranquil, tree-lined street in the heart of Chinook Park this bungalow home offers a unique opportunity for renovation enthusiasts looking to put their personal touch on a property in a well appointed and highly sought after community. Step into the main living area featuring vaulted, beamed ceilings, a feature fireplace and large windows. The upper level boasts three spacious bedrooms, including a large primary suite with a full ensuite bathroom. The two additional upper bedrooms are generously sized, ideal for family living. The expansive basement features a second fireplace and ample living space, offering the potential to develop an (illegal) basement suite. Situated on a sizeable lot with alley access, this property provides plenty of space for outdoor activities and future landscaping projects. Additionally, the home includes a single attached garage for your convenience. Located close to Chinook Park School and Henry Wise Wood School, this property is perfect for families. Enjoy proximity to Heritage Park and the Glenmore Reservoir, ideal for outdoor enthusiasts. Roof is newer for peace of mind. Quick access to downtown and major thoroughfares like Elbow Drive, Glenmore, and 14th Street ensures a stress-free commute. This rare find in a competitive market is perfect for those looking to create their dream home in a central, quiet, and established neighborhood. Don’t miss out on this unique opportunity to invest in one of Chinook Park’s most charming properties. Location is ideal as opportunity knocks! (id:40616)
442 Quarry Villas Se
Calgary, Alberta
OPEN HOUSE (SATURDAY, MAY 18) 1-4 PM. Welcome to the Belmont in Quarry Park. This end unit townhome shows pride of ownership and is ideally located with a south facing backyard that faces onto pathway providing direct access to Bow River Pathways. On the main floor you’ll find a convenient floor plan that offers open concept kitchen, dining and living and a convenient 2 pce powder room and direct access to the attached fully finished garage. The kitchen boasts stainless steel appliances, plenty of storage space and spacious island with breakfast seating.The dining room offers access to the south facing backyard through the patio sliding doors. The backyard is perfect for indoor outdoor living as it backs onto bow river pathways and offers mature foliage for privacy. The living room offers an inviting gas fireplace. Nine foot ceilings and hardwood can be found throughout the main floor. Upstairs you’ll find a spacious master retreat that offers a huge walking closet and 3 pce en-suite with walk in shower. Two more spacious bedrooms and another 4 pce bathroom with shower tub combination offer functionality for a growing family. The basement awaits your creative touch. This home has been immaculately cared for by its original owner and ready for its new owner. Quarry Park and the Belmont offers a convenient walkable lifestyle as it is walking distance to amenities including groceries, restaurants, services, Remington YMCA and library. Book a showing with your favorite Realtor today! (id:40616)
3303, 10 Prestwick Bay Se
Calgary, Alberta
Spacious 3rd Floor 2 Bedroom Condo is a 5-minute walk to Mckenzie Towne School, St Albert The Great Elementary and 130 Ave Shopping District. This lovely apartment has a wonderful layout with a large living room and dining area that is a great place to entertain your family and friends. The kitchen has 4-appliances, loads of cupboard space and an ideal place to prepare, and cook your gourmet meals. There is a big master bedroom, 2nd bedroom and 4-piece bathroom. Then there is a balcony to relax and enjoy on those hot summer nights. Ensuite laundry, secure underground parking, and its a Professionally Managed Building. The Condo is Cat Friendly with Board Approval. Close to Prestwick Fountain Park, New Brighton Athletic Park, shopping, schools, transit and so much more. Book your showing today! (id:40616)
2409, 19489 Main Street Se
Calgary, Alberta
Modern and sophisticated top floor, 2 bedroom, 2 bathroom unit with west exposure highlighting evening sunsets and mountain views! This quiet, pet-friendly complex (on board approval) is in an unsurpassable location within the vibrant community of Seton. Mere minutes to the public library, the world’s largest YMCA, South Health Hospital, Joanne Cardinal-Schubert High School, the Cineplex Theatres, Superstore and numerous restaurant and shopping options. After all of that adventure come home to a quiet sanctuary. This top floor unit immediately impresses with 9’ ceilings, vinyl plank flooring, a wide open floor plan and an abundance of natural light. The sleek and modern kitchen is well laid out with opulent finishings including quartz countertops, stainless steel appliances, a timeless subway tile backsplash and a large breakfast bar island to casually gather around. Clear sightlines into the inviting living room encourage unobstructed conversations. Adjacently the glass-railed balcony promotes a seamless indoor/outdoor lifestyle that includes a gas line for summer barbeques while the radiant sunsets and majestic mountains provide the stunning backdrop. The 2 bedrooms are separated by the main living spaces for the ultimate in privacy! Retreat at the end of the day primary escape and feel spoiled daily thanks to the luxurious ensuite with dual sinks and a large walk-in closet. The second bedroom is ideally situated near the second full bathroom, perfect for guests or a home office. In-suite laundry and a heated underground parking stall add to your comfort and convenience. All this plus an incredible location within this unique community that is extremely walkable with an extensive pathway system, a 365-acre urban district with many shops, restaurants and pubs, Union Park and the always popular Brookfield Residential Community Centre home to the YMCA, ice rinks, library and more! Truly an exceptional, move-in ready home in a phenomenal location! (id:40616)
2239 43 Street Se
Calgary, Alberta
Great spacious bungalow style 3+2 bedroom 1/2 duplex with over 1000 sq feet on the main floor with a separate side entry leading to an illegal suite. Corner lot with lots of parking available. 3 bedrooms up and 2 bedrooms down with 2 full baths. Beautiful refinished hardwood on the main floor. Newer windows installed about 10 years ago. Close to many amenities on 17th Ave. including shopping, schools and playgrounds. (id:40616)
-, 1205 Lake Fraser Green Se
Calgary, Alberta
Immaculate 2 bedroom, 2 bathroom, end unit promoting a convenient, low-maintenance lifestyle with 2 underground parking stalls! This friendly, well-run and amenity-rich complex has it all including a fantastic clubhouse to visit with neighbours or host guests. A gated entrance and secure underground parking provide extra peace of mind. The sophisticated open concept design is bathed in natural light with numerous windows that only an end unit provides. Show off your culinary prowess in the timeless kitchen boasting stainless steel appliances, quartz countertops, hand-crafted cabinetry and a peninsula island to gather around. Relaxation is invited in the bright living room in front of the fireplace flanked by windows. Adjacently the dining room features clear sightlines throughout, perfect for entertaining. Overlooking the courtyard, the covered balcony entices peaceful morning coffees, evenings barbequing with friends and lazy weekends soaking up the sun. Retreat at the end of the day to the calming primary oasis where walk-through double closets lead to your private 4-piece ensuite, no need to share! The second bedroom is spacious for guests or a home office and is serviced by another full bathroom room. In-suite laundry and 2 title parking stalls in the heated underground parkade add to your comfort and convenience. The building amenities are seemingly endless including a modern and inviting foyer with 2 elevators, a car wash, a workshop, visitor parking, a well-equipped fitness room, a theatre room, an entertainment area with a pool table, a library, a full kitchen and a private dining room, an outdoor patio with barbeque, guest suite and much more! This phenomenal location is just steps to Avenida shopping and restaurants, transit, the Trico Centre, Southcentre Mall and tranquil Fish Creek Park! Truly an exceptional home within a much sought after neighbourhood! (id:40616)
318 Legacy Village Way Se
Calgary, Alberta
*OPEN HOUSE Sat May 18, 1pm to 3 pm and Sun May 19 from 2 pm to 4 pm*Welcome to an extraordinary opportunity! Fantastic 2-storey townhome nestled in the family-friendly neighbourhood of Legacy. This stunning home features four bedrooms, 2.5 baths, and over 2033 square feet of meticulously developed living space, providing ample room for the whole family. Step into the bright, open floor plan of the main level, with gleaming hardwood floors that exude elegance and warmth. The living and dining room combo creates the perfect ambiance for entertaining guests, while the stylish kitchen dazzles with quartz countertops, stainless steel appliances, new lighting, and an abundance of cabinet and counter space, making meal preparation a delight.The primary bedroom, is a relaxing retreat with a huge walk-in closet and a 4 piece ensuite bath, offering a private oasis to unwind after a long day. Two additional spacious bedrooms, another full bath, and convenient upper-level laundry complete the top floor. The thoughtfully developed basement, completed in 2023, provides ample space with a large family room, a fourth bedroom and tons of storage. Step outside to discover a fully fenced backyard, complete with a deck and BBQ gas line, offering the ideal setting for outdoor gatherings Convenient double detached garage, central air conditioner, and so much more! No condo fees!! This home has been meticulously maintained. Prime location close to schools, shopping, pathways and more. Don’t miss your chance to make this amazing family home yours! Check out the 3D Tour of this amazing home (id:40616)
2306, 1410 1 Street Se
Calgary, Alberta
Welcome to the best of PENTHOUSE living at Sasso! This large 2 STOREY corner unit has the finest features and panoramic views of both the mountains and the vibrant city skyline, all from the 244+ square foot wrap-around southwest balcony.Step inside to discover a world of luxury, where hardwood floors and travertine tile set the stage for elegance. The attention to detail is in every corner, from the quartz countertops to the iron spindle railings adorning the staircase.The thoughtfully designed floor plan offers the ultimate in comfort and convenience. On the upper floor, you’ll find the expansive master suite including a walk-in closet and a spa-inspired ensuite bathroom complete with double sinks, a jetted tub, and a separate shower.On the main floor, lofty 10-foot ceilings enhance the sense of openness, while a second bedroom, bathroom, laundry room, and den provide versatility and functionality for modern living.You’ll find a wealth of amenities that cater to your every need, including an exclusive owner’s lounge with pool tables, a private theatre for movie nights, a fully equipped gym, rejuvenating steam showers, and a relaxing hot tub to unwind after a long day.Conveniently located just a short stroll away from the Stampede grounds, fine dining, and the LRT for easy commuting. Plus, find all your daily essentials just steps away at the shops on the main floor.This exceptional residence comes complete with TWO TITLED PARKING STALLS and an assigned storage locker. With ample visitor parking and an attentive concierge service, welcoming friends and enjoying the perks of ownership is effortless.Welcome home to Sasso, where luxury living meets urban convenience in the heart of Calgary. (id:40616)
402, 11 Mahogany Circle Se
Calgary, Alberta
Presenting a one-of-a-kind lakefront residence perched on the fourth floor of the Calligraphy in Westman Village – a landmark anchored in the award-winning community of Mahogany. A rare offering of 1,055 sqft of living space that flows seamlessly throughout the integrated floor plan that embraces uninterrupted views from every room. The kitchen serves as the epicenter of the space, while the generous living room and indoor/outdoor dining areas are a host’s best friend and can accommodate gatherings of all sizes. The expansive primary wing offers a tranquil escape with calming views of the city and nature. Complete with a private guest suite, second bathroom, laundry, ample storage space, and two parking stalls. Your lifestyle will grow accustomed to the opulent convenience of 24hr concierge service at your assistance along with countless amenities that include: a full service car-wash bay, wine cellar, events room, board room, indoor swimming pool, hot tub, fitness centre, spa, woodworking shop, art room, games room, indoor walking track, movie theater, gymnasium, golf simulator, botanical garden, library, Arnie’s rooftop terrace, the marketplace, and Chairman’s Steakhouse. This incredible opportunity reflects the essence of luxury living that caters to those looking for an active lifestyle that is truly second to none! Call today to set up a private tour. (id:40616)


