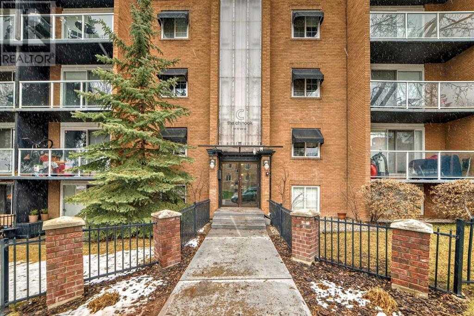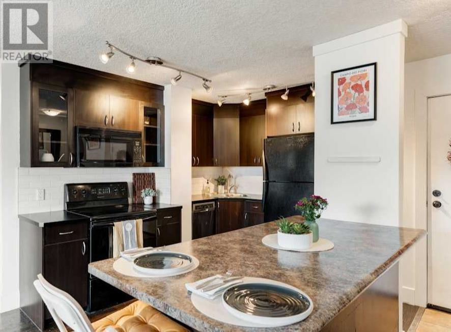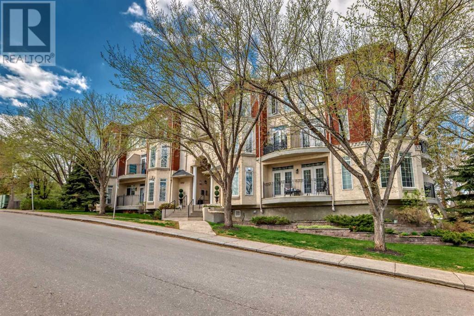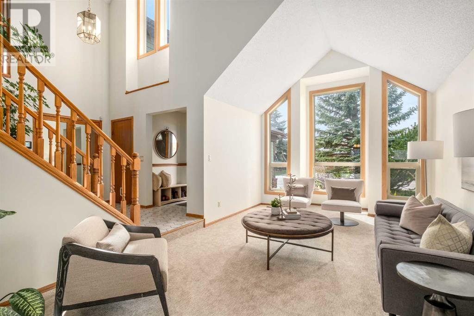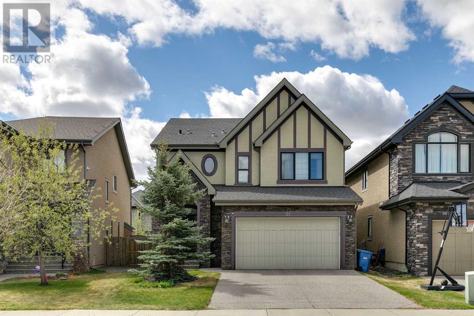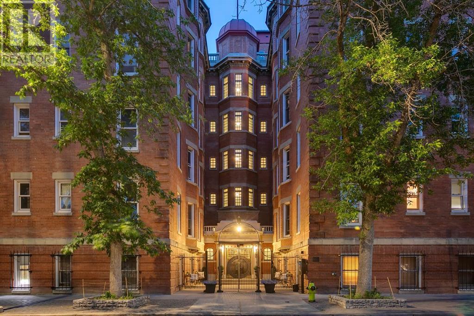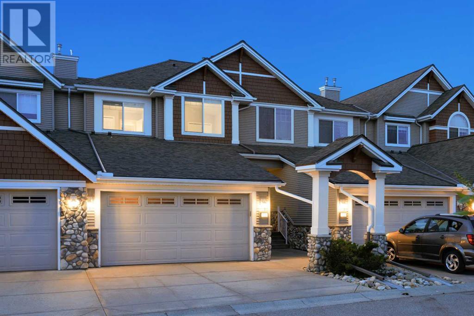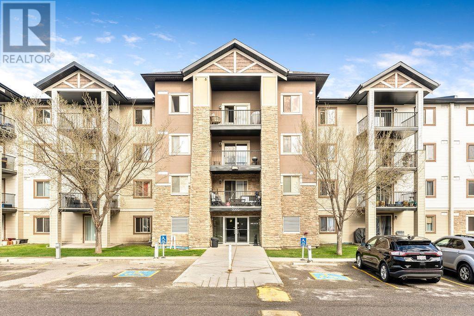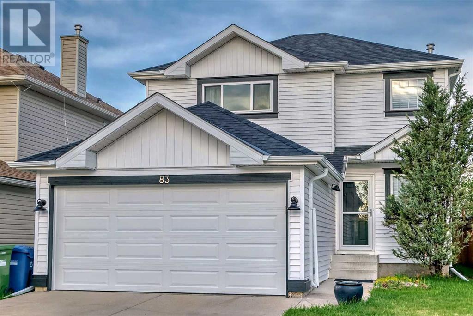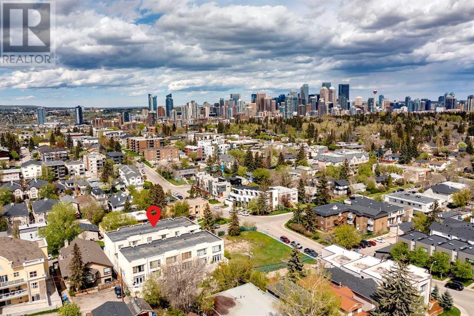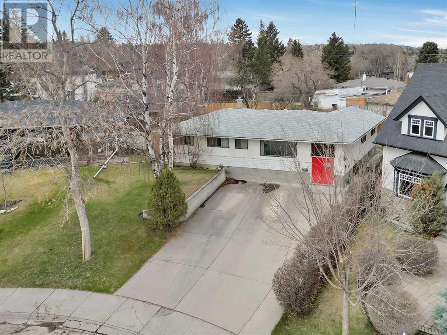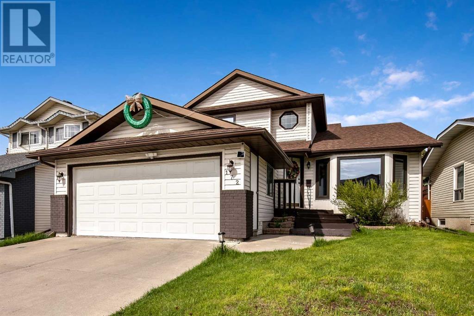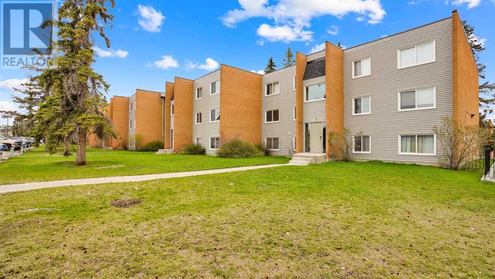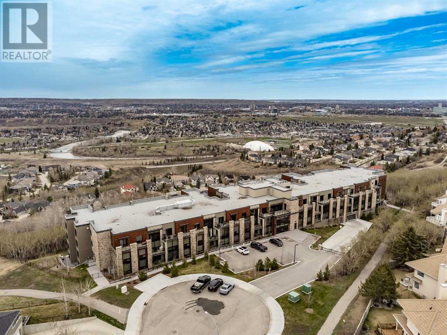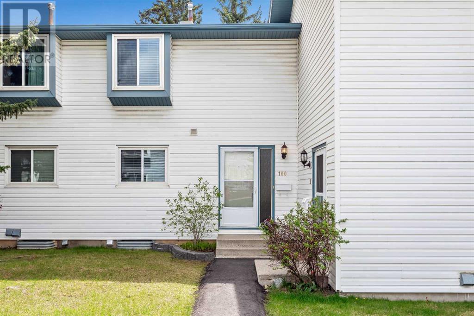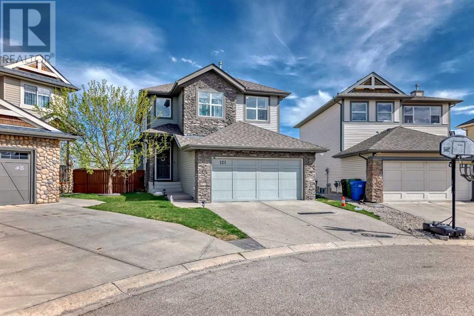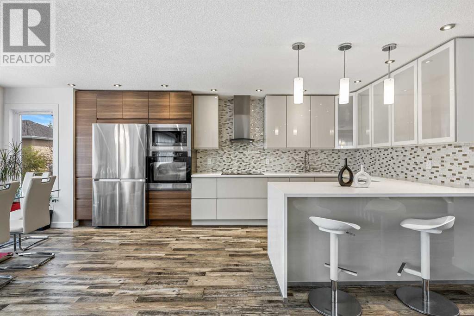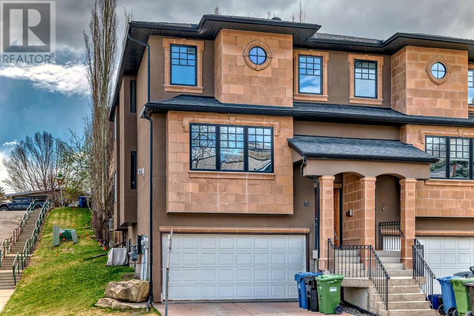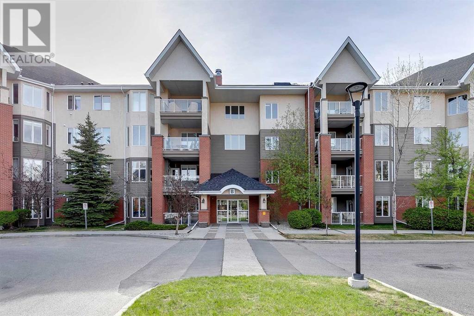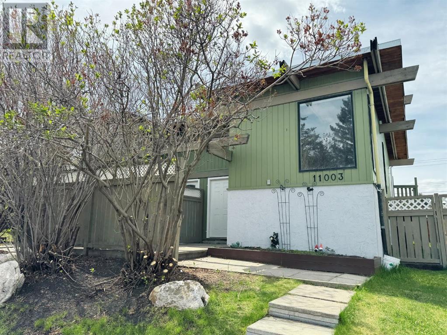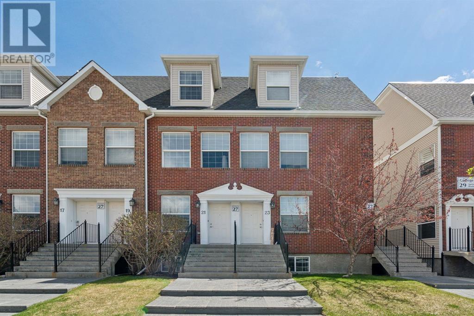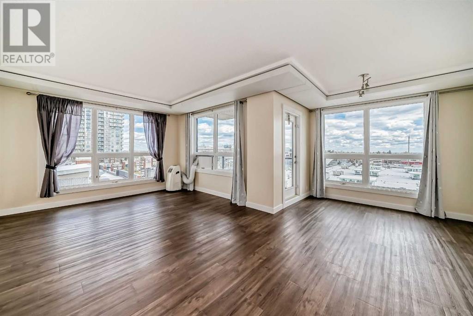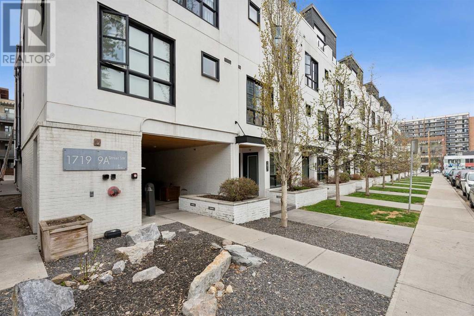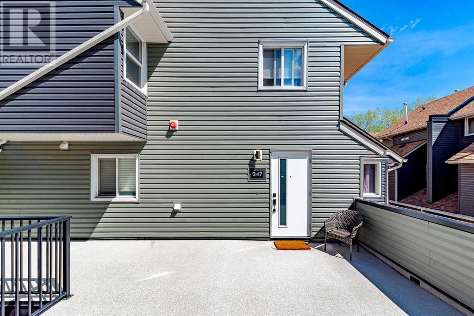LOADING
201, 501 57 Avenue Sw
Calgary, Alberta
Location..Location..Location! Contemporary, modern SECOND FLOOR 2 bedroom open concept second floor condo located centrally in the established area of Windsor Park. Easy access to all parts of the city, minutes from downtown, public transport & shopping (1/2 block north of Chinook Centre, 1/2 block off of McLeod Trail). As you enter this spacious unit, you are welcomed to a galley style kitchen complete with breakfast bar, espresso cabinets, stainless appliances (as is) and granite counters and kitchen nook with large windows. The large living room has a glass door to your own south balcony. The unit has laminate flooring throughout except secondary bedroom, and bathroom. Two good sized bedrooms and 4 piece bathroom as well as NEW INSUITE washer/dryer combo unit in a stand alone storage / laundry room completes this unit. Ample storage in unit. 1 assigned parking stall & ample street parking. This unit requires some TLC. Don’t wait – it won’t last! IMMEDIATE POSSESSION Available. (id:40616)
203, 1530 16 Avenue Sw
Calgary, Alberta
WOW! Stylish and Affordable living in an Amazing Location! Welcome to the Genesis in the desirable community of Sunalta. With its mature landscaping and colourful façade, the building’s exterior reflects the history and vibrancy of this special inner-city neighbourhood. Natural light floods the open-concept layout creating a welcoming first impression while the freshly painted walls, rich oak hardwood flooring, and neutral colour palette add to the home’s warm and relaxing ambiance. The well-furnished kitchen is both chic and functional and features an abundance of cabinetry, black appliances, and island with additional storage space. The bright living room offers a spacious area for furniture and decorating design. The thoughtful floorplan perfectly situates the large primary bedroom down the hall and away from the open-concept kitchen and living room while the second bedroom is a bonus flex space making for an ideal guestroom, office, or workout space. Completing this fabulous unit is the over-sized bathroom with separate shower and deep soaker tub, vanity with extra linen storage, and convenient in-suite laundry. Whether visiting with friends in the spacious living room, enjoying fresh air on the balcony, or relaxing in a long bath, this property delivers a calm and comfortable space to call home. Other highlights include 1) secure fob and intercom building access, 2) assigned surface parking stall with plug-in, 3) shared bike and storage rooms, and 4) no neighbours on either side of the unit. This marvelous home is strolling distance to the Sunalta Community Centre and gardens, the future Sunalta Hub Project, Calgary Tennis Club, LRT, Schools, and the many shoppes, bistros, bars, and gyms on trendy 17th Ave. Equally suited to young professionals, down-sizers, and investors, this amazing property is truly a gem at an affordable price! (id:40616)
205, 5703 5 Street Sw
Calgary, Alberta
Discover this beautiful 1,149 sq ft, 2 storey townhouse nestled in the serene community of Windsor Park. Enjoy a quick 5 minute stroll to Chinook Mall & the LRT station. This well kept condo features 2 spacious bedrooms, 2 full bathrooms, a cozy gas fireplace, 9 ft. ceilings & 2 balconies (one off the main floor dining area and another off the primary bedroom) Natural sunlight floods through the numerous large windows. The main floor includes a laundry/storage room, a generously sized living room, and a dining area adjacent to the kitchen, complete with bar seating for entertaining. The gated and secure inner courtyard offers a private oasis with beautiful flowers, enjoyed by a small community of owners. The condo includes 2 titled parking stalls, conveniently situated together, perfect for a large vehicle or two cars! Don’t miss this fantastic opportunity to live in an upscale neighborhood. Condo fees cover everything except electricity. Act fast and schedule your viewing today! (id:40616)
32 Wood Valley Rise Sw
Calgary, Alberta
CANCELLED! OPEN HOUSE, Saturday. This incredible 3+1 bedroom home is just over 2,200 sq feet, plus the lower level that offers another 1150 sq feet! The moment you walk in, you’ll be greeted by vaulted ceilings and a grand staircase-an absolute sense of luxury. The front living room has expansive windows which bring in an abundance of natural light into the space. With the front room, the living room with a cozy fireplace, bonus room upstairs and the basement- there are 4 separate living spaces for the family. This will be great for everyone to have their own time for tv, video games and homework. You will not run out of room in this home! If children are not in your roost, no problem, this home would be great for those ‘work from home’ folks or hobbyists- main floor office and the bonus room upstairs can both be used as an office! The perfect sized office that looks out into the backyard offers amazing windows. The laundry and a half-bath are on the main floor, as well as a closet that has been converted to a pantry space for all the extra food/storage needs, or make it an extra coat/shoe closet! This basement is a perfect place for movie nights, or a teenage hang out zone. The backyard is a paradise garden that hosts a gazebo, firepit, play structure and raspberry plants! The interior of this home has just been freshly painted, and had new carpets installed-both up and down. There is also a brand new furnace, humidifier and thermostat. The garage door was just replaced. The roof is only about 1.5 years old, the exterior was painted under 2 years ago. Big ticket items have been taken care of for you! This location is outstanding! Three-minute walk to the entry of Fish Creek Park, a massive urban forest in your backyard for all the walks and bike rides you could want. Speaking of 3-minutes, Taza Exchange (new shopping area at Buffalo Run) is a quick drive (or walk)- which has Costco, Fuel Stations, Dollarama, Tim Hortons, Dentist, Chiropractor and much more! Getting on and off of Stoney Trail is so quick, and this west location will get you to the mountains fast should you want to hit the hiking trails or ski hill! (id:40616)
31 West Coach Road Sw
Calgary, Alberta
Nestled within the enclave of Wentworth Estates, this home has the perfect floor plan for a growing family. Step into the foyer to be greeted by 9-foot ceilings and an airy open floor plan bathed in natural light. The kitchen has granite counters, wood cabinetry, stainless steel appliances and a huge pantry. An island featuring a raised breakfast bar provides a perfect spot for snacks or casual meals on the go. Stone pillars accentuate the dining room and doors lead out to the south facing deck. Hardwood floors extend into the living room, the ideal area to unwind by the fireplace or host weekend parties with friends. This unique floor plan includes a flex space adjacent to the dining room that could be used as an office, music room, bar, or playroom based on your needs. Upstairs, a versatile bonus room awaits, perfect for playtime with the kids or movie nights. The private primary suite with a vaulted ceiling has a well-appointed ensuite and spacious walk-in closet. Two additional bedrooms, along with a shared bathroom, and laundry room complete the upper level, providing ample space for your family to thrive. The undeveloped basement is a blank canvas ready for you to create a space of your dreams. Outside, the south facing yard beckons for summer fun, with a deck ready for al fresco dinners and a lawn for playtime adventures. Down the street you will find a playground, basketball net and bike trails to explore. Schools, restaurants and shopping are within walking distance. This location offers easy access to downtown and weekend getaways to the Rockies. Craft cherished memories with your family in this inviting home, perfectly situated in the heart of West Springs. (id:40616)
3, 804 18 Avenue Sw
Calgary, Alberta
Imagine living in the second LARGEST unit that is one of only three lower grade floor LIVE/WORK units permitted in the Anderson Estates, THE MOST ICONIC apartment building in all of Calgary, located in the historic community of Lower Mount Royal, with a perfect 100% Walk Score!! As a Provincial Heritage Site, this building is for inspired buyers, those who aren’t interested in the cookie cutter complexes being built today. A solid concrete building with a 3-5 layer deep brick exterior, reflective of a building era that is no longer possible to achieve in modern day. Character defining elements include a working BRASS BIRD CAGE elevator, mission oak baseboards/door frames/doors/transoms, original maple hardwood floors, wrought iron central staircase, & brass decorative features. Offered for the first time in 11 years, #3 will transport you back in time with 12 ft ceilings and almost 1000sq ft at grade level, engulfing the entire SW corner of the H-frame, with 5ft+ windows facing south out to the quiet canopied street and the west windows with gated 110 year old unchanging views of brick, sandstone and the warm glow of life in the front courtyard. The layout of this unit is exceptional with large, open principal living spaces including a living room, dining space and featuring 1 of only 3 non-galley style kitchens in the building with granite countertops, tons of storage in the solid maple cabinets and stainless steel appliances. The huge primary suite features an impressive 12 ft high walk-through closet and a 4-piece en-suite complete with a cast iron claw foot tub, pedestal sink and vintage tiles. In addition to these amazing features there is also a half bath with a full size washer and dryer, two entry closets (one large enough to add a small deep freeze) an additional assigned storage locker and a $45/year street parking pass for yourself or your guest! The Anderson Estates is a community of like minded & creative residents. Outdoor movies, resident events + re gular social gatherings provide a sense of living somewhere special. You will never tire of hearing from your guests and visitors how incredible and special it must be to live in and be a part of this unique building! The Anderson is pet friendly and does not discriminate against large breed dogs! Amenities include Monday to Friday CONCIERGE, leased bike storage stalls, assigned storage lockers, free access to oversized washer and dryer, access to front and back courtyards equipped with propane BBQ and fire table and extensive seating for residents and their guests use, among other things. Check out the photo captions for additional information about the unit and the building! Ask your Realtor about the Select Permit for heritage building street parking from the City of Calgary or underground parking that can be leased under Shoppers Drug Mart. This property is now conditionally sold until 05/24. (id:40616)
38 Discovery Heights Sw
Calgary, Alberta
WELCOME to this EXQUISITE 2 STOREY that has 2219.23 Sq Ft of DEVELOPED LIVING SPACE, 3 BEDROOMS, 4 BATHROOMS (incl/EN-SUITE), a 7’1” X 5’7” STORAGE ROOM, an ATTACHED DOUBLE GARAGE, a 10’5” X 6’8” DECK, on a 2314 Sq Ft LOT in DISCOVERY RIDGE!!! This HOME has the PEACEFUL CHARM of a WOODED LANDSCAPE behind it for a SERENE Backyard OASIS. The BEAUTIFUL CURB APPEAL starts w/CRAFTED STONEWORK, + the ARCHWAY is an AESTHETIC MARVEL which ACCENTUATES the Garden Bed creating STUNNING Focal Points around the Complex. The COVERED Porch is INVITING as you step inside to the SPACIOUS Tiled Foyer. The 9’ Ceilings, Bamboo Laminate Flooring, + OPEN CONCEPT Floor Plan has NATURAL LIGHT creating an inviting, + uplifting atmosphere. There is the 2 pc Bathroom, a Laundry Room, + a Mud Room leading to the Garage. Back into the SPACIOUS Living Room where you will find a RETREAT of COMFORT, + RELAXATION around the CRAFTED STONE Gas Fireplace w/Wood Mantle that adds SOPHISTICATION. It is PERFECT for ENTERTAINING w/FAMILY, + FRIENDS. The Dining Room hosts COZY CONVERSATIONS, DINNERS, + Making MEMORIES around the Table. The door leads to the Deck where NATURE awaits outside for QUIET, + PRIVACY to have your morning coffee or sit at the end of the day watching the stars. The Kitchen has GORGEOUS RICH-STAINED OAK Cabinetry, Tiled Backsplash, BLACK Appliances, + BREAKFAST BAR area to sit for a quick meal on the go. The Carpeted UPPER Floor has a 4 pc Bath, a PRIMARY Bedroom that has a VAULTED CEILING, a Huge WALK-IN Closet, a 4 pc EN-SUITE Bathroom incl/JETTED Tub, a separate Shower, + Water Closet. There are 2 GOOD-SIZED Bedrooms as well. In the Full Basement is the 17’11” X 10’7” FAMILY Room that is GREAT for those MOVIE Nights or Family GAME nights, a 3 pc Bathroom, a 12’3” X 11’8” FLEX Area, a WALK-CLOSET, a UTILITY Room (HE Furnace), a STORAGE ROOM, + UNDER the STAIRS STORAGE!!! AMAZING VALUE!!! The FRIENDLY COMMUNITY of DISCOVERY RIDGE has Ice Rink, Tennis/Pickleball Courts, Green Spaces, as well as the Discovery Ridge Community Centre w/PROGRAMS, + ACTIVITIES for all ages. There is also GRIFFITH WOODS PARK which is an ENVIRONMENT RESERVE w/White Spruce Forest (230 ACRES), + Natural Wetlands. Many PATHWAYS for Biking/Hiking/Rollerblading/Running/Horseback Riding too. You can wade in the ELBOW RIVER, Throw Rocks, or to observe Deer/Rabbits/Beavers/Moose/Squirrels, + Birds. There are SHOPPING, SCHOOLS, RESTAURANTS, + RECREATION all close by as well as STONEY TRAIL, HWY 46, + HWY 1, GLENMORE TRAIL, + HWY 8. EXPERIENCE Modern Living in a TRANQUIL setting surrounded by NATURE, BOOK your Showing TODAY!!! (id:40616)
3407, 16969 24 Street Sw
Calgary, Alberta
OVER 900 square feet of BRIGHT and SPACIOUS living space in the excellent community of Bridlewood. This wonderful home has been FRESHLY PAINTED and well maintained by the current owner. Featuring an EXCELLENT FLOOR PLAN centered on an open concept living room / dining room and kitchen with breakfast bar. The TWO LARGE BEDROOMS flank each side of the main living area CREATING PRIVACY for EACH – ideal for KIDS of ALL AGES, tenants and visiting guests. The primary bedroom features an ENSUITE and ALWAYS CONVENIENT AND EFFICIENT WALK-THROUGH CLOSET. The SECONDARY bedroom sits ADJACENT to a FULL SECOND BATHROOM. If you crave some more space enjoy the privacy of your charming balcony while GRILLING some STEAK and ASPARAGUS. Finally, there is abundant storage including a good sized front closet and LAUNDRY area with ADDITIONAL storage. Book a tour today! (id:40616)
83 Somercrest Grove Sw
Calgary, Alberta
Welcome to this two-story beautifully maintained home on a family friendly street in the ever popular community of Somerset! Just steps away to Somerset C-train station for a worry-free commute to City Centre. Located conveniently near schools, parks, shopping centers, and recreational facilities. The home has had numerous recent upgrades including new siding, shingles, eave troughs, primary bedroom window, garage door & hot water tank. With abundant natural light, the open-concept main level seamlessly connects the living room, dining area, and kitchen. Upper level of this house separates the 3 bedrooms for privacy. Fully finished basement has a recreation area, 4th bedroom, and 4pc bathroom . Don’t miss the opportunity to make this house your home. (id:40616)
105, 1611 28 Avenue Sw
Calgary, Alberta
Welcome to The Alexander! Nestled on a quiet street in South Calgary, this 2 bed, 2 bath unit is perfect for young professionals and couples looking for a low maintenance property close to everything! The main level is bright and open with high ceilings & large north facing windows; finished with Luxury vinyl flooring & honeycomb blinds. The open floor plan is perfect for entertaining with the well-appointed kitchen with large island, quartz counters and stainless-steel appliances overlooking the living room with gas burning fireplace, and private entrance to your own outdoor area. Also on this level is a 2-pc bath, storage closet and main building access. On the upper level you’ll find high ceilings, large windows, recessed lighting, 2 bedrooms, 5 pc bath and laundry. The jack-and-jill bath offers dual vanities, large soaker tub, separate walk-in shower, and water closet with pocket doors for added privacy. The second bedroom makes for a perfect home office or nursery. Included is titled parking and a titled storage unit. The parking stall includes an additional storage locker and is in a secure, underground parkade. Access to the separate storage locker is conveniently located across the hall from the unit. Steps to the Marda Loop Community Association with outdoor pool, tennis courts and large park. Walk to all the shops, restaurants, and amenities of 17th Ave SW. Close to Mount Royal University, SAIT & University of Calgary. The nearby 7 & 22 buses make for easy access to downtown and the CTrain. (id:40616)
53 White Oak Crescent Sw
Calgary, Alberta
Welcome to 53 White Oak Crescent! Opportunities like this Only come up Once in a Lifetime! With 0.21 of an acre and over 9800 square-feet the Spectacular Pie Lot awaits you! The lot has been made level which means without disruption from hills or changes in grades making it suitable for many build options, renovations or simply update and enjoy the enormous yard.This property is ready for new owners to create so many Lasting Memories. ENDLESS POSSIBILITIES! Immerse yourself in the charm of one of Calgary’s most coveted neighborhoods, nestled within the established and family-friendly community of Wildwood. Step inside the Home and you’ll be impressed by a welcoming entrance and pride of ownership. Head on Upstairs, into the living room area and or follow the hallway that leads to three cozy bedrooms each featuring original hardwood floors and large windows adding natural light. A thoughtfully updated bathroom with a walk-in shower adds a touch of modern comfort while maintaining the home’s charming character. The kitchen offers ample storage space and a view of the extensive backyard. Adjacent to the kitchen, the living room offers a cozy space for relaxation and socializing. Relax in front of the fireplace adds warmth and charm, creating a cozy ambiance during those colder months. Additionally, there is a second sitting area that can be used as a den or office space. This fully finished basement offers over 1500 square feet with a second kitchen area (vintage must see), games room and a storage/workshop area. This large Pie lot with alley access presents endless possibilities for future development to build that Forever Home with unparalleled convenience and on a quiet family street. Wildwood is a well established neighbourhood in the Southwest quadrant of Calgary, developed in the 1950s on a plateau to the south to the Bow River valley, and is primarily composed of single-detached bungalows on wide lots with rear laneways. Local amenities such as s chools, parks, and shopping areas are conveniently located nearby, ensuring all your needs are met. Additionally, downtown Calgary is just a short drive away, providing even more options for entertainment, dining, and public transportation. EDWORTHY PARK is Steps Away along the Bow River for all types of leisure activities.you’re looking to update and customize the space to your liking or move in as it stands, this property offers a unique blend of space, comfort, and convenience in one of Calgary’s most Desirable neighborhoods. Don’t miss out on this OPPORTUNITY-OF-A-LIFETIME to MAKE IT YOUR OWN! Book your showing today to have a look for yourself! (id:40616)
172 Woodglen Way Sw
Calgary, Alberta
Welcome to the beautiful home in Woodbine south of Calgary! This home offers soaring vaulted ceilings in the living room upon entry,abundance of windows allowing natural light. Large kitchen boasts stainless steel appliances, island area, extra cabinets and breakfast nook.Family room enjoys wood burning fireplace with log lighter, bay window and patio doors to a west backyard, fourth main floor bedroom, 4pc bath and laundry area complete this floor. Upper level includes three generous sized bedrooms, 4pc bath and “king sized” primary bedroom with a full ensuite. Lower is unspoiled and ready for future development. High efficient furnace, triple pane vinyl windows and double attached garage. Fabulous backyard, fully fenced and landscaped with an oversized deck making this great for BBQ’s and entertaining. Walking distance to schools, public transit, shopping, playgrounds and Fish Creek Park. Easy access to Stoney Trai land Costco etc. Home shows extremely well with pride of ownership! (id:40616)
201, 3522 44 Street Sw
Calgary, Alberta
Nestled in the heart of Glenbrook, this charming second-level apartment at offers a blend of comfort and convenience, boasting 847 sq ft of living space! This two-bedroom unit is perfect for those seeking a cozy and updated retreat in this popular neighborhood in Calgary, located so close to all amenities. Upon entering the apartment, the hall connects the east and west entrances, providing easy access to all areas of the complex. Freshly painted walls enhance the space with a modern feel. The kitchen features updated cabinets, tile backsplash and a breakfast bar for a very functional layout. Off the kitchen is a dining nook which seamlessly leads into a large living room that offers picturesque views of the courtyard, creating an inviting atmosphere for relaxation and socializing. The primary bedroom is spacious, providing a ton of room and large windows for natural light not to mention a Walk-in Closet. Additionally, the storage room is off of the kitchen area and can double as a pantry or extra storage, offering extra space for your needs. One of the standout features of this apartment is the balcony, which overlooks a quiet courtyard, providing an outdoor space to unwind. Being on the second floor means fewer worries about noise and enhanced security. Situated in Glenbrook, this apartment is adjacent to a park and community center, enhancing the sense of community and providing green space for outdoor activities. The neighborhood is known for its friendly vibe and accessibility. Public transportation options are readily available, making commuting straightforward and hassle-free. Local amenities, including shops, restaurants, and schools, are easily accessible, ensuring all amenities are close by. This apartment is ideal for those looking to live in a well-maintained, updated space within a vibrant community. Its thoughtful layout and prime location make it a fantastic choice for potential buyers looking for convenience and lifestyle close to all amenities . Call today to book your showing! (id:40616)
409, 15 Cougar Ridge Landing Sw
Calgary, Alberta
Welcome to luxury living at The Views, where this top-floor 3-bedroom unit offers a blend of modern elegance and timeless design. Constructed with concrete and steel, this state-of-the-art building stands as a testament to enduring quality. Step inside and immerse yourself in the inviting ambiance illuminated by floor-to-ceiling windows that bathe the space in natural light. The open-concept layout seamlessly integrates the living, dining, and kitchen areas, fostering an ideal environment for entertaining. The kitchen, a haven for culinary enthusiasts, boasts a spacious island, ample quartz countertops, and top-of-the-line Wolf appliances, including an induction stove top with the option to switch to gas, a built-in microwave, dishwasher, wall oven, and subzero fridge. Additional storage is provided by the generously-sized walk-in pantry. In the living room, a cozy electric fireplace offers solace during Calgary’s colder months, while a large entertaining patio beckons with a convenient gas line for barbecues. A 2-piece bathroom caters to guests with ease. On one side of the unit lies the luxurious owner’s retreat, featuring a private sitting area, balcony with mountain views, expansive walk-in closet, and a stunning 5-piece ensuite. On the opposite side, two more spacious bedrooms, each boasting walk-in closets, are complemented by a shared 4-piece bathroom and a convenient laundry room equipped with a sink and ample storage. An additional room serves as the perfect home office. This unit also includes two side-by-side titled parking stalls, a storage locker, and an extra storage bin for added convenience. The award-winning building offers amenities such as a heated driveway leading to the parkade, a gym with a golf simulator and sauna, a secure bike room, lounges on every floor, an owner’s lounge, and a two-level outdoor terrace boasting panoramic river and city views. Residents can enjoy the BBQ area, an outdoor fireplace with lounge seating, and access to city p athways for leisurely strolls and bike rides. Ideally situated near parks, schools, walking paths, public transportation, and enveloped by an environmental reserve, this residence epitomizes upscale urban living at its finest. (id:40616)
100, 4810 40 Avenue Sw
Calgary, Alberta
Welcome to the very clean 3 Bedrooms townhome in wonderful Glamorgan! On main floor there’s a good sized closet for coats, then a galley style kitchen with white cabinetry and a dining area. The living room is a really good size. And A 2 piece bathroom. Upstairs there are 3 bedrooms and 1 bath, There’s a sliding door to the back yard, Fully fenced south back yard, about 50 feet from playground, walk to parks, shopping, westhills and public transportation. (id:40616)
121 Cortina Bay Sw
Calgary, Alberta
FULLYFINISHED WALKOUT BASEMENT LOCATED IN A QUIET CUL-DE-SAC WITH MOUNTAIN & RAVINE VIEWS AWAITS YOUR FAMILY! This FIVE BEDROOM ‘STEPPER’ built exceptionally clean & immaculate kept home features 2900 square feet of living space including the fully finished walkout basement, CENTRAL AIR CONDITIONING and numerous exceptional new updates incl. EPOXY GARAGE FLOORING, 3-sided fireplace w/stone finish surround sliding doors to the incredible wrap around deck w/views. The upper level includes laundry room, 4 bedrooms, bathroom and full 5 piece ensuite w/ walk in closet in the master ensuite. Walk out basement come with 5th bedroom & full bathroom plus a cozy oversized recreation room with corner gas fireplace. A nice bar are aor a play room for the kidsto hang around. Huge landscaped back yard with southeast exposure backing onto a walk & bike path plus close to a playground is perfect for outdoor family activities. Walking distance to the ravine, Weber Academy & Guardian Angel Schools. (id:40616)
26 Everwillow Close Sw
Calgary, Alberta
Beautiful, updated and one of kind!! No need to book an airbnb vacation when you have a home available to you that looks like this! Feeling like a getaway from the everyday you will discover, truly, a one of a kind home in the heart of Evergreen, a highly sought after mature community that exudes pride in ownership. Immediately upon entering you realize that this is not just any home. It has been elevated to an European elegance that you will love and appreciate. Featuring over 2800+ square feet of developed living space you are invited into a FULLY FINISHED 2 storey home with added features you will come to enjoy every day. Upon entering you will immediately notice a spacious office/den that offers ample space for a home office or work space, complimented with an ideal desk that works perfectly. Seamlessly transitioning into the thoughtfully designed floorplan that open up to the Great Room with stunning feature fireplace nicely coordinated with the generous kitchen that has been totally renovated. Brand new sleek stainless steel high end appliances including a built-in oven, brand new built-in microwave, beautiful over sized refrigerator, and designer hood fan. All new cabinetry, stone counter tops and gorgeous back splash framed in by an expansive extended island offering additional space for casual meals while enjoying more formal meals in your designated dining area that overlooks your spacious yard. The upper level boasts a unique and beautiful bonus room that is open to below showcasing your 2 storey entry way. You will find three sizeable bedrooms on this level with the Primary Suite offering a renovated 5 piece spa-like en suite with dual vanities, over sized tub, stand alone shower and large walk-in closet with built-ins. The main bath on this level is resort-like with an over sized walk-in shower with custom lighting, all nicely finished with luxury vinyl plank similar to the main floor creating a nice flow from top to bottom. next, we explore the fully f inished lower level that creates a lovely space to escape your daily worries and stress. An absolutely wonderful addition to this home is the walk-in sauna located adjacent to the full bath. Destress and enjoy with the abundance of health benefits a sauna can offer you and your family. In addition to the huge family/media room, recreation room and additional flex space this home is packed with so many perks, and benefits all completed with a unique flair and attention to design and style. All updated, redone and in a Jayman Kennedy Model. A very popular floorplan. Even the exterior of this home has been updated with stylish wooden trim, refreshed paint and new landscaping. Steps to the park and a short distance to Fish Creek Provincial Park where you will discover over 80km’s of pathways. Walking, hiking, fishing, biking, picnics and so much more at your fingertips. Established in a great community, close to many amenities & quick access to Stony Trail & Macleod Trail make this home a wonderful choice! (id:40616)
101 38 Avenue Sw
Calgary, Alberta
A nice 2-story duplex in the Parkhill subdivision, not far from Stanley Park, offers easy access to the ridge with a view of downtown. This unique property, set on a hill, boasts 4 spacious levels. The main floor presents a generous living room with built-in bookcases and a fireplace, an elegant dining room, a half bath, a kitchen featuring granite countertops, a breakfast island, and stainless steel appliances. Step outside the back door to a private patio with aspen trees at the rear (south backyard). Upstairs, you’ll find a sizable master bedroom with its own en-suite and walk-in closet, as well as two additional bedrooms and another full bath. The master bedroom also offers access to a private balcony, providing the spot to unwind and enjoy the fresh air. The basement level is complete with a welcoming family room, an additional half bath, a laundry room, and direct access to the garage. As a bonus, there is another unfinished lower level with the potential to be transformed into a multipurpose space. The sellers have made significant upgrades, including a high-efficiency furnace in 2017, A/C in 2018, newer maple hardwood flooring, newer paint, and updated appliances (stove, washer, dryer). Don’t miss the opportunity to own this well-care and a well-designed layout duplex. Schedule a viewing today and make this property your home. (id:40616)
413, 15 Everstone Drive Sw
Calgary, Alberta
Welcome to Sierras of Evergreen, an exquisite 55+ community nestled on Everstone Drive. Discover the epitome of convenience and comfort in this splendid condo, ideal for those embracing a simpler lifestyle. This top-floor 1-bedroom, 1-bathroom residence boasts impeccable maintenance, featuring in-suite laundry, A/C and a balcony offering breathtaking views. Indulge in the plethora of amenities this remarkable complex has to offer. Stay active with a refreshing dip in the pool, a relaxing soak in the hot tub, or a workout session in the gym. Unwind in the tranquil ambiance of the library or catch a film in the theatre. Host gatherings in the meeting rooms or enjoy leisure time in the party/games room. Explore your creative side in the craft centre or woodworking shop. Take advantage of practical conveniences such as the car wash and wine-making room, along with the added convenience of several guest suites. Experience the pinnacle of senior living at Sierra of Evergreen, where every day is filled with comfort, convenience, and community. (id:40616)
11003 5 Street Sw
Calgary, Alberta
Attention investors and first time home buyers Welcome Home! Beautiful Half Duplex with a large backyard and deck and a DOUBLE GARAGE in Southwood. NO CONDO FEES! This is your chance to own this amazing half duplex that combines modern comfort with convenient features. Located in a friendly neighbourhood of Southwood just a few minutes from Southland and Anderson C-train station, this home offers the perfect blend of style, space, functionality and NO CONDO FEES. With 2 bedrooms and 1 bathroom this half duplex provides comfortable living spaces for everyone in the family. The unit has been recently renovated with brand new flooring, paint and stainless steel appliances. The main level counts with an open floor living and dining area flowing to the Kitchen. You’ll love the cozy atmosphere and ample storage space. Step outside to your private backyard, where you can relax, gardening or host BBQs with friends and family. This duplex is conveniently located close to schools, parks, shopping centres, and transportation options, making it an ideal choice for families or commuters. Don’t miss out on the opportunity to make this beautifully renovated half duplex your new home. Schedule a showing today and experience the comfort and convenience it has to offer! (id:40616)
23, 27 Springborough Boulevard Sw
Calgary, Alberta
1300 sq ft of total living space! Rare opportunity to own a 3 bedroom Brownstone in a very desirable sw location. Situated across from established shopping and professional services with easy access to the C train station and the West Side Rec Center this unit reflects a modern active lifestyle. The main level features a large living area with a fireplace, a 2 pc bathroom with laundry and a well laid out kitchen with maple cabinets, black appliances and a central island. A french door leads you to the private deck with natural gas outlet and stairs leading you to your detached single garage. The lower level features a master bedroom with 3 piece ensuite and a walk in closet, 2 more bedrooms and a 4 pc bathroom. All of the bedrooms have large windows, nine foot ceilings and are partially below grade ensuring quiet slumber and privacy. There is a large amount of built in storage space. If you have been waiting for a Brownstone in this location, now is your chance to own at an incredible price! (id:40616)
1009, 8880 Horton Road Sw
Calgary, Alberta
Northeast Corner Unit on the 10th floor near C-Train Station. All the windows are newly replaced. This unit offers a wide open living space and an abundance of natural light with large windows. As you entering into the unit, there are two large closets and a seating area. Going into the unit, there are stacked Washer and Dryer in foyer hallway closet. Kitchen has granite counters, Stainless Steel Appliances, glass door cabinet. The wide open Living Room and Dining room are connected and functionally separate the bedrooms. The Primary Bedroom with east window offers a four-piece bathroom ensuite. The second bedroom with north window is also a good size. The east facing Balcony with city view comes with a gas line hookup for BBQ. Enjoy the convenience with The Shoppes at London Square for daily living. There are restaurants, salons, pet store, medical clinic, grocery store and other essential services. For grocery shopping, there is direct access to Save on Foods by scaping the winter cold through the heated parkade. Additional amenities include heated underground parkade for owners and visitors, secure bike storage, common Sunroom and the Rooftop Patio. The Heritage C-train station is connected by a pedestrian bridge and easy transportation to Downtown and Universities with no train connection needed! This highly convenient location is desirable for investors, first time buyers and empty nesters. Make it your home and enjoy the super convenience. (id:40616)
441, 1719 9a Street Sw
Calgary, Alberta
Welcome to your new Home! Introducing “The Block”, built by Avi Urban, where urban living meets contemporary comfort! This one bedroom condo located in the heartbeat of Lower Mount Royal and steps away from the vibrant and trendy 17 Ave won’t last long! Step inside this 4th level unit and experience the open concept floorplan with the added bonus of vaulted ceilings! Natural light flows through the large windows creating an inviting space to get your business done at the built in desk or put your feet up and relax on your east facing spacious patio. You will appreciate the warm in-floor heating during the winter months. The luxurious upgraded kitchen offers soft close cabinetry, sleek stainless steel appliances including a gas stove, quartz countertops, tile backsplash, under-mount lighting and abundant storage space. Retreat through your large sliding barn door into the primary bedroom with vaulted ceiling, a large west facing window creating a bright and airy environment, and a spacious walk in closet. The 3-piece bathroom boasts a floor to ceiling tiled shower, floating vanity and modern finishes. Feel free to entertain your guests in the center courtyard which has an inviting vibe with patio lights, seating, and games. Finish this complete package off with a titled underground parking stall, elevator, storage locker and gated ground level building access ensuring both security and functionality. This unbeatable walkable location is close to shopping, restaurants and many amenities. “The Block” offers the ideal combination of style, convenience and location. Don’t miss this opportunity! (id:40616)
247, 54 Glamis Green Sw
Calgary, Alberta
Step into the serene enclave of Glamis Green, a well-kept townhouse community nestled in the heart of Glamorgan. This charming end unit townhome boasts 2 bedrooms, 1.5 bathrooms, and a convenient enclosed garage. The layout is thoughtfully designed, with the bedrooms tucked away for privacy on the main floor, alongside a full bath. Ascend to the upper level to discover a welcoming living space that combines an open-concept kitchen, cozy living room, and dining area. The kitchen is adorned with sleek granite countertops, a breakfast bar, ample cabinet space, and black appliances, all illuminated by natural light. Relax by the warmth of the gas fireplace in the spacious living area or step out onto the private balcony through the sliding glass doors for a tranquil morning coffee. Additional features include in-suite laundry, plenty of storage, affordable condo fees, and the convenience of an attached garage. Enjoy the convenience of nearby schools, parks, shopping, dining, and easy access to major roads and public transportation. Seize the chance to call this delightful residence your own before it’s gone! (id:40616)


