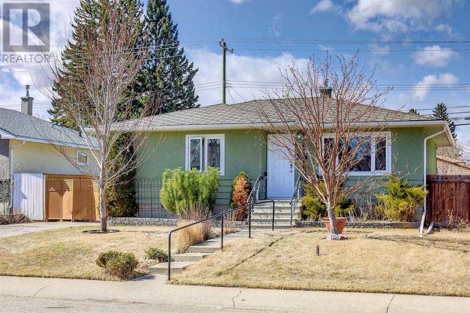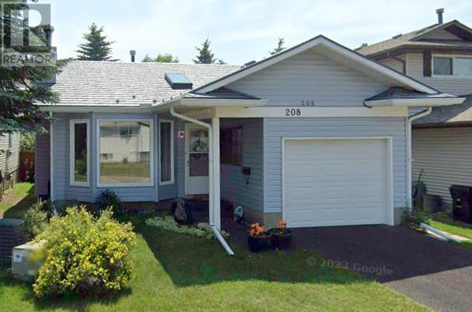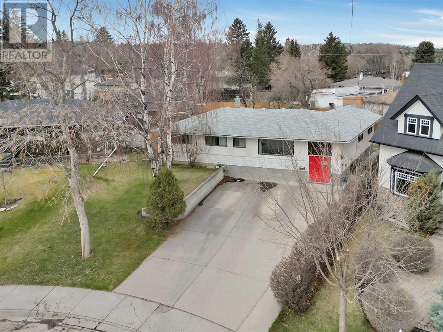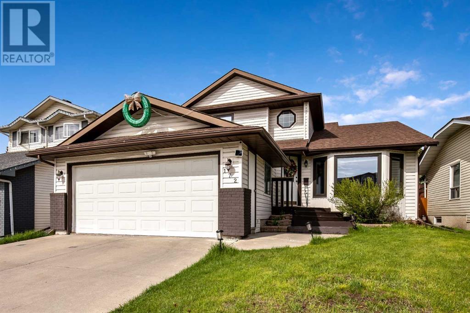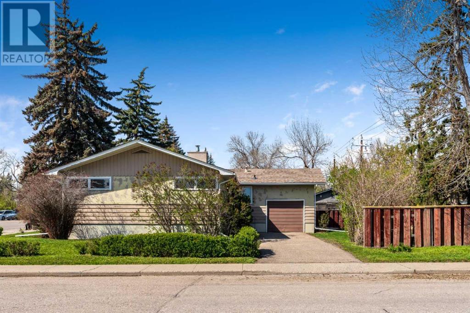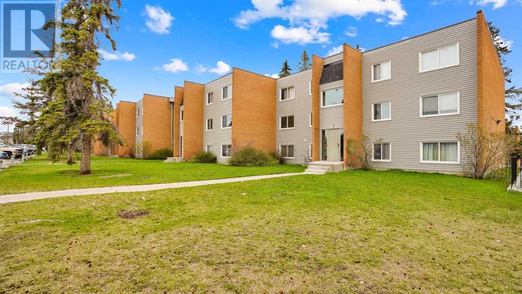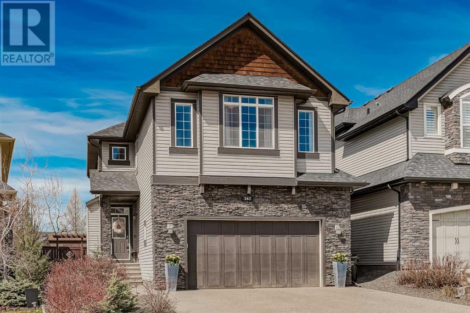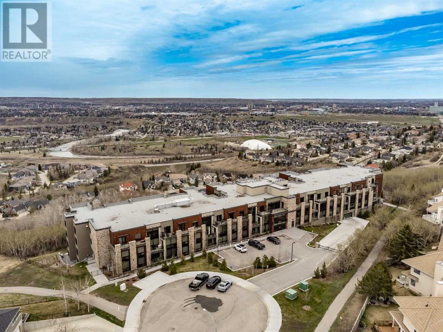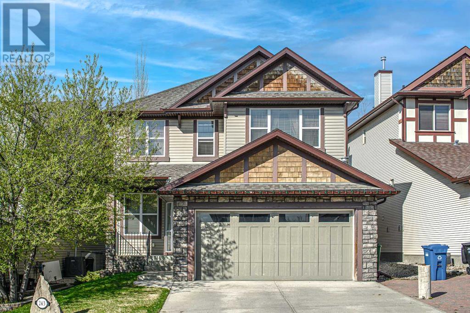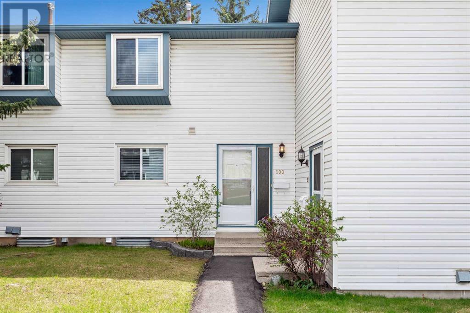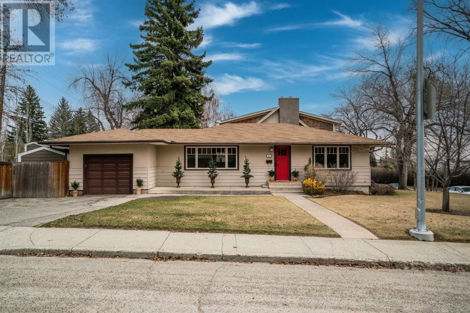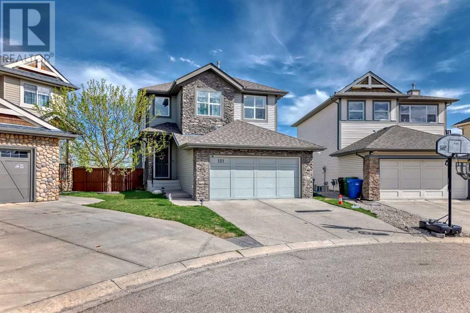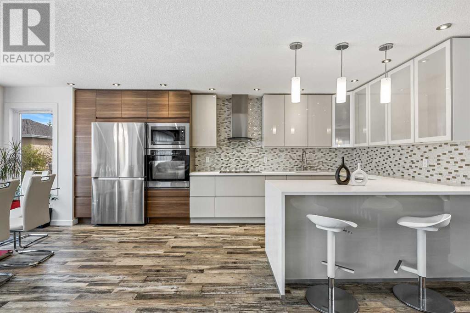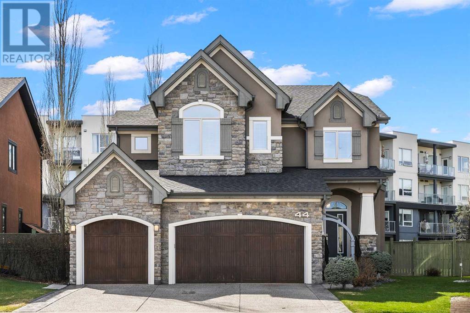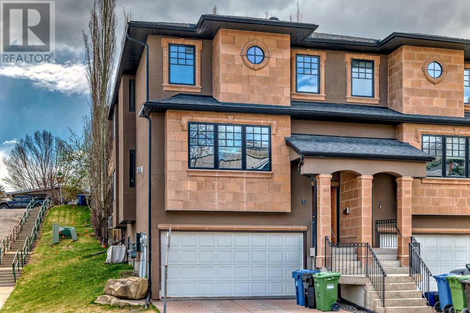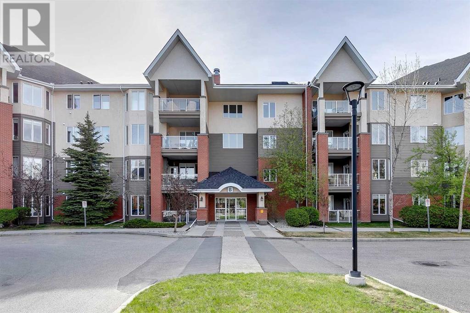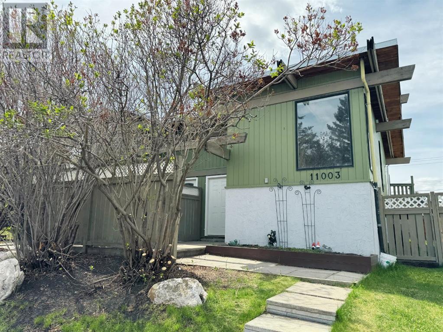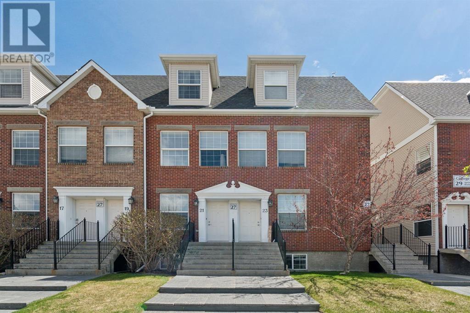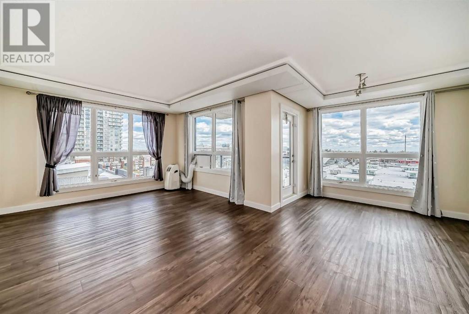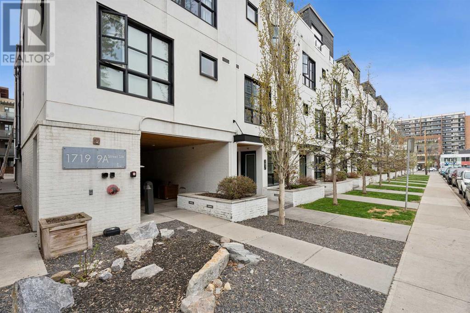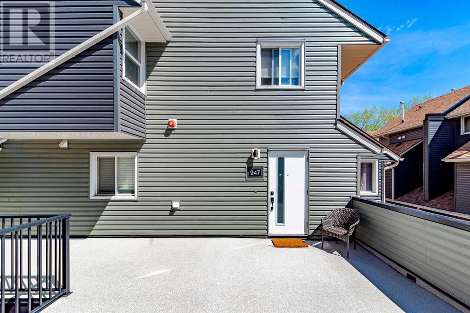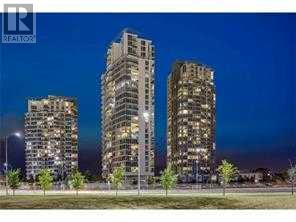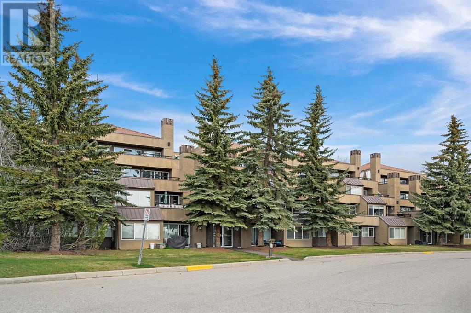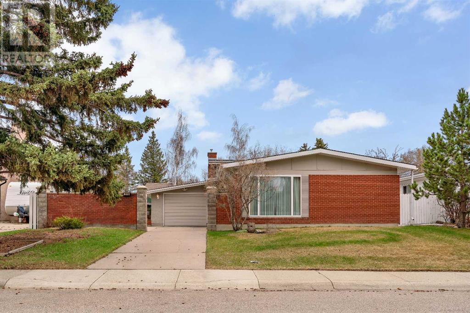LOADING
77 Kentish Drive Sw
Calgary, Alberta
Investor Alert! Situated on a quiet street in the charming community of Kingsland, this adorable bungalow is sure to impress! Especially if you need to work from home, enjoy your very own fully developed building previously used for a music teacher as a studio. This ideal location is within walking distance to all levels of schools and, mere minutes to the many family-friendly neighborhood amenities, LRT and diverse shops and award-winning restaurants along McLeod Trail and Chinook Centre. After all of that adventure come home to a quiet sanctuary away from the hustle and bustle. This fantastic home offers 1,770 sqft of developed space plus an additional 317 sqft in the converted art/music studio, perfect for hobbies, as a gym, yoga studio or work from home space that is both heated and air-conditioned! The main level of the home also has central air-conditioning and is flooded with natural light that illuminates the beautiful hardwood floors. Oversized windows adorn the inviting living room with a pass-through window into the kitchen for easy interaction. The eat-in kitchen is neutral with lots of counter and cabinet space and a ton of sunshine. 2 spacious bedrooms are on this level along with an updated family bathroom and access to the tranquil backyard. Relax on the large deck overlooking a nice open yard with a high privacy fence. When you would rather unwind inside, gather in the family room in the finished basement for games and movies. An additional bedroom plus flex room are on this level as well as a second full bathroom and plenty of storage. High efficiency furnace. This extremely family-oriented community boasts a skating rink, sports courts, outdoor fitness equipment, dry pond with a walking/cycling track and much more, ideal for any busy family or outdoor enthusiasts. (id:40616)
208 Cedargrove Court Sw
Calgary, Alberta
OPEN HOUSE….Saturday MAY 18th –1 pm to 4 pm….Nestled in the heart of the Cedarbrae community, this charming residential bungalow epitomizes comfort and convenience. Boasting four spacious bedrooms and two baths, including a recently upgraded main bathroom, it offers ample space for families or those seeking room to grow. The basement, nearly fully finished, awaits only a few personal touches to complete its transformation into a cozy retreat or entertainment haven. This home is equipped with upgrades built to last a lifetime, including a durable metal roof, oversized rain gutters, and a rubber surface driveway for low-maintenance living. Newer windows flood the interior with natural light, while gemstone colour-changing lights adorn the exterior, eliminating the need for traditional holiday decorations. Enjoy the envy of the neighborhood with a large rear deck perfect for entertaining or relaxing, requiring minimal upkeep. Inside, hardwood floors grace the living room and dining room, adding warmth and character to the space. Situated near shopping, schools, and parks, this residence offers the perfect blend of comfort, style, and convenience—a truly ideal place to call home. (id:40616)
53 White Oak Crescent Sw
Calgary, Alberta
Welcome to 53 White Oak Crescent! Opportunities like this Only come up Once in a Lifetime! With 0.21 of an acre and over 9800 square-feet the Spectacular Pie Lot awaits you! The lot has been made level which means without disruption from hills or changes in grades making it suitable for many build options, renovations or simply update and enjoy the enormous yard.This property is ready for new owners to create so many Lasting Memories. ENDLESS POSSIBILITIES! Immerse yourself in the charm of one of Calgary’s most coveted neighborhoods, nestled within the established and family-friendly community of Wildwood. Step inside the Home and you’ll be impressed by a welcoming entrance and pride of ownership. Head on Upstairs, into the living room area and or follow the hallway that leads to three cozy bedrooms each featuring original hardwood floors and large windows adding natural light. A thoughtfully updated bathroom with a walk-in shower adds a touch of modern comfort while maintaining the home’s charming character. The kitchen offers ample storage space and a view of the extensive backyard. Adjacent to the kitchen, the living room offers a cozy space for relaxation and socializing. Relax in front of the fireplace adds warmth and charm, creating a cozy ambiance during those colder months. Additionally, there is a second sitting area that can be used as a den or office space. This fully finished basement offers over 1500 square feet with a second kitchen area (vintage must see), games room and a storage/workshop area. This large Pie lot with alley access presents endless possibilities for future development to build that Forever Home with unparalleled convenience and on a quiet family street. Wildwood is a well established neighbourhood in the Southwest quadrant of Calgary, developed in the 1950s on a plateau to the south to the Bow River valley, and is primarily composed of single-detached bungalows on wide lots with rear laneways. Local amenities such as s chools, parks, and shopping areas are conveniently located nearby, ensuring all your needs are met. Additionally, downtown Calgary is just a short drive away, providing even more options for entertainment, dining, and public transportation. EDWORTHY PARK is Steps Away along the Bow River for all types of leisure activities.you’re looking to update and customize the space to your liking or move in as it stands, this property offers a unique blend of space, comfort, and convenience in one of Calgary’s most Desirable neighborhoods. Don’t miss out on this OPPORTUNITY-OF-A-LIFETIME to MAKE IT YOUR OWN! Book your showing today to have a look for yourself! (id:40616)
172 Woodglen Way Sw
Calgary, Alberta
Welcome to the beautiful home in Woodbine south of Calgary! This home offers soaring vaulted ceilings in the living room upon entry,abundance of windows allowing natural light. Large kitchen boasts stainless steel appliances, island area, extra cabinets and breakfast nook.Family room enjoys wood burning fireplace with log lighter, bay window and patio doors to a west backyard, fourth main floor bedroom, 4pc bath and laundry area complete this floor. Upper level includes three generous sized bedrooms, 4pc bath and “king sized” primary bedroom with a full ensuite. Lower is unspoiled and ready for future development. High efficient furnace, triple pane vinyl windows and double attached garage. Fabulous backyard, fully fenced and landscaped with an oversized deck making this great for BBQ’s and entertaining. Walking distance to schools, public transit, shopping, playgrounds and Fish Creek Park. Easy access to Stoney Trai land Costco etc. Home shows extremely well with pride of ownership! (id:40616)
6424 Elbow Drive Sw
Calgary, Alberta
**Open House May 18-19 Sat & Sun 1:00-3:00 PM | Take advantage of this fantastic location with easy access to downtown! Calling all investors, land developers, and home builders: this is your chance to seize a prime redevelopment opportunity in Meadowlark Park! Situated on a generous 64′ x 100′ corner lot with an east-facing backyard, this charming bungalow boasts over 2,570 sq. ft. of living space. Step inside to discover a sunny kitchen that opens to both the dining and living rooms, creating a welcoming atmosphere enhanced by a bank of picture windows flooding the space with natural sunlight. The main floor features a traditional large living room with sculptured plaster ceilings, open to the adjoining dining room, and pristine original oak hardwood floors throughout. Offering three spacious bedrooms, a renovated main 4-piece bathroom, and a bright sunny kitchen. A separate entrance at the back leads downstairs to the fully finished basement, equipped with two additional bedrooms (one does not meet legal egress window requirements), oversized walk-in closets, a flex / hobby room, an additional 3-piece bathroom, laundry room, and lots of extra storage. This flexible layout offers the potential for live-up / rent-down or to buy now and develop later! With a large single attached garage and a long driveway accommodating two more cars, parking is never an issue. While the home has been well-maintained by its original owner, it awaits your creative touch to unleash its full potential. (Note: shingles replaced approximately 7 years ago, hot water tank in 2013, all appliances and inclusions are sold in as-is condition). Conveniently located just steps away from the green pathway to Chinook Center or a bike ride to Glenmore Reservoir or downtown. With easy access to the LRT station and public transportation, this property offers unbeatable accessibility, located 8 minutes from downtown, 5 minutes to Rockyview Hospital, and quick access to all quadrants. Nearby amenities include shopping centers, restaurants, schools within walking distance, and parks. Unlock the endless possibilities of this highly sought-after neighborhood and transform this property into something truly remarkable! (id:40616)
201, 3522 44 Street Sw
Calgary, Alberta
Nestled in the heart of Glenbrook, this charming second-level apartment at offers a blend of comfort and convenience, boasting 847 sq ft of living space! This two-bedroom unit is perfect for those seeking a cozy and updated retreat in this popular neighborhood in Calgary, located so close to all amenities. Upon entering the apartment, the hall connects the east and west entrances, providing easy access to all areas of the complex. Freshly painted walls enhance the space with a modern feel. The kitchen features updated cabinets, tile backsplash and a breakfast bar for a very functional layout. Off the kitchen is a dining nook which seamlessly leads into a large living room that offers picturesque views of the courtyard, creating an inviting atmosphere for relaxation and socializing. The primary bedroom is spacious, providing a ton of room and large windows for natural light not to mention a Walk-in Closet. Additionally, the storage room is off of the kitchen area and can double as a pantry or extra storage, offering extra space for your needs. One of the standout features of this apartment is the balcony, which overlooks a quiet courtyard, providing an outdoor space to unwind. Being on the second floor means fewer worries about noise and enhanced security. Situated in Glenbrook, this apartment is adjacent to a park and community center, enhancing the sense of community and providing green space for outdoor activities. The neighborhood is known for its friendly vibe and accessibility. Public transportation options are readily available, making commuting straightforward and hassle-free. Local amenities, including shops, restaurants, and schools, are easily accessible, ensuring all amenities are close by. This apartment is ideal for those looking to live in a well-maintained, updated space within a vibrant community. Its thoughtful layout and prime location make it a fantastic choice for potential buyers looking for convenience and lifestyle close to all amenities . Call today to book your showing! (id:40616)
262 Tremblant Way Sw
Calgary, Alberta
Open House -1 to 3pm, Saturday May 18th Within the serene community of Springbank Hill, this detached home offers living space exceeding 3000 sq ft. As you step inside, the main floor greets you with the warmth of hardwood flooring, setting the tone for comfort and elegance. A private office offers a space for work or study, while a gas fireplace beckons in the open-concept living room, transitioning into the dining area and kitchen. The chef style Kitchen showcases a large island, ample counter space with granite countertops, and stainless steel appliances, including a convenient gas stove. With a walk-thru pantry, bringing in groceries from the double garage becomes effortless. A 2pc bathroom finishes off this level. Ascending to the upper level reveals a sanctuary for family gatherings—a generously sized bonus room primed for movie nights. Two bedrooms plus a luxurious primary bedroom, complete with a lavish 5-piece ensuite and a substantial walk-in closet. A secondary 4-piece bathroom and a dedicated laundry room add practicality to this level. Downstairs, the fully finished basement, renovated just two years ago, offers a haven for recreation, featuring a versatile recreation room, an additional office, and a fourth bedroom with a cheater ensuite to a 3-piece bathroom. The backyard of this remarkable home serves as a gathering spot for friends and families alike, offering a composite deck ideal for outdoor entertaining and a dedicated fireplace area perfect for cozy evenings under the stars. Additionally, a convenient storage shed ensures ample space for outdoor essentials. Noteworthy amenities continue with the inclusion of an irrigation system, simplifying yard maintenance and enhancing the lush greenery. Adding to the allure, the furnace is a mere two years old, promising efficiency and reliability throughout the seasons. The home is also equipped with a water purifier, ensuring crisp, clean water for drinking and everyday use. Located in the prestigious co mmunity of Springbank Hill, residents have access to Calgary’s finest private and public schools. The convenience extends beyond education, with nearby amenities such as Aspen Landing and Westhills Towne Centre. For outdoor enthusiasts, the area offers an abundance of parks, walking and biking trails, and access to recreational facilities like the Westside Rec Centre. Golf enthusiasts will appreciate the proximity to renowned courses such as Pinebrook, Elbow Springs, Glencoe, and River SpiritGolf Courses. Conveniently located just minutes from Downtown Calgary, with easy access to the 69th St CTrain station and Stoney Trail, residents enjoy seamless connectivity to the entire city. Moreover, the Rocky Mountains is only 45 minutes away, offering endless opportunities for outdoor adventures and weekend getaways. (id:40616)
409, 15 Cougar Ridge Landing Sw
Calgary, Alberta
Welcome to luxury living at The Views, where this top-floor 3-bedroom unit offers a blend of modern elegance and timeless design. Constructed with concrete and steel, this state-of-the-art building stands as a testament to enduring quality. Step inside and immerse yourself in the inviting ambiance illuminated by floor-to-ceiling windows that bathe the space in natural light. The open-concept layout seamlessly integrates the living, dining, and kitchen areas, fostering an ideal environment for entertaining. The kitchen, a haven for culinary enthusiasts, boasts a spacious island, ample quartz countertops, and top-of-the-line Wolf appliances, including an induction stove top with the option to switch to gas, a built-in microwave, dishwasher, wall oven, and subzero fridge. Additional storage is provided by the generously-sized walk-in pantry. In the living room, a cozy electric fireplace offers solace during Calgary’s colder months, while a large entertaining patio beckons with a convenient gas line for barbecues. A 2-piece bathroom caters to guests with ease. On one side of the unit lies the luxurious owner’s retreat, featuring a private sitting area, balcony with mountain views, expansive walk-in closet, and a stunning 5-piece ensuite. On the opposite side, two more spacious bedrooms, each boasting walk-in closets, are complemented by a shared 4-piece bathroom and a convenient laundry room equipped with a sink and ample storage. An additional room serves as the perfect home office. This unit also includes two side-by-side titled parking stalls, a storage locker, and an extra storage bin for added convenience. The award-winning building offers amenities such as a heated driveway leading to the parkade, a gym with a golf simulator and sauna, a secure bike room, lounges on every floor, an owner’s lounge, and a two-level outdoor terrace boasting panoramic river and city views. Residents can enjoy the BBQ area, an outdoor fireplace with lounge seating, and access to city p athways for leisurely strolls and bike rides. Ideally situated near parks, schools, walking paths, public transportation, and enveloped by an environmental reserve, this residence epitomizes upscale urban living at its finest. (id:40616)
243 St Moritz Drive Sw
Calgary, Alberta
**OPEN HOUSE 1- 4 PM SAT&SUN, MAY 18 &19,2024** Situated in one of Calgary’s most prestigious neighbourhoods Springbank Hill, this stunning residence exudes sensational ambiance. The home boasts over 3100 sq ft of living quarters featuring 3+2 spacious bedrooms & 3 1/2 bathrooms. From the impeccable entrance step onto dark maple hardwood floors and then into the living room. Expansive windows frame the sunny backyard, which also provide an abundance of natural light. The elegant dining room sits just off the kitchen that is fit for all levels of entertaining. Here you’ll find beautiful custom cabinetry, new stainless steel appliances, & quartz countertops. Also on the main is a walk in pantry with built in shelving, main floor laundry and mud room leading out to the double garage. The upper level is complete with 3 spacious bedrooms, with the master suite boasting a spa like en suite, with soaker tub to relax after those long days. The additional 2 bedrooms are complimented with a main bath along with a bonus room/loft to enjoy. The lower basement level is fully finished with 4th and 5th bedroom and a 3 piece ensuit, provides plenty of space for recreation while not compromising on storage and utility space. This community is family warmly, close to schools, and offers exceptional architecture and amenities such as private schools and public schools nearby, The Westside Leisure Center, the Bow River, nature reserves, golf courses and Aspen Landing shops & the mountains. This listing won’t last long, Call today for a private tour! (id:40616)
100, 4810 40 Avenue Sw
Calgary, Alberta
Welcome to the very clean 3 Bedrooms townhome in wonderful Glamorgan! On main floor there’s a good sized closet for coats, then a galley style kitchen with white cabinetry and a dining area. The living room is a really good size. And A 2 piece bathroom. Upstairs there are 3 bedrooms and 1 bath, There’s a sliding door to the back yard, Fully fenced south back yard, about 50 feet from playground, walk to parks, shopping, westhills and public transportation. (id:40616)
3232 25a Street Sw
Calgary, Alberta
OPEN HOUSE SUN MAY 19 2-4PM Welcome home to this gorgeously updated four bedroom, two bathroom home, steps from the heart of Marda Loop and Currie Barracks, but set apart on a quiet, family-friendly street. This place truly offers the best of all worlds. You’ll be charmed by the character that was lovingly maintained, while modernizing the functionality of this home. Step into the tiled foyer and experience the west facing living room, with a huge bay window to let in loads of natural light. There is dining space here, as well, for those more formal meals with family and friends, or enjoy a casual breakfast at the peninsula in the updated kitchen. Stainless steel appliances, stone counters, plenty of cupboard and prep surfaces, and a pantry, make this kitchen a joy to create meals in. Rounding out this floor, you’ll find three generously sized bedrooms, as well as a four piece washroom. Downstairs, the lower level is ideal for a cozy den, games room, or could easily be converted into media room like no other… movie nights await! There’s a flex room downstairs, a perfect space for guests or a home office. Rounding out the lower level is a three piece washroom, laundry, and a huge storage area. Take a breath, because outside is equally grand. Stepping from the kitchen, you’ll find a tiered deck upon which you’ll make amazing memories this coming BBQ season. The yard is massive, this being an oversized lot, and is big enough for a zip line for the kids… which it has. It’s also ready for gardening and gatherings with friends. The landscaping also has a palate of perennials that will colour your summers for years to come. Finally, there’s a shed… with a hidden jam space for any aspiring musicians in the family. Park in the garage and walk to all the area has to offer. You’re a few minutes walk from the shops, grocery stores, pubs and restaurants of Marda Loop or Currie Barracks. Golf nearby and a park is right across the road. Transit to anywhere in the city is ste ps from the door, making any commute a breeze. It’s often said, but this place really does offer it all! Book your showing today. (id:40616)
121 Cortina Bay Sw
Calgary, Alberta
FULLYFINISHED WALKOUT BASEMENT LOCATED IN A QUIET CUL-DE-SAC WITH MOUNTAIN & RAVINE VIEWS AWAITS YOUR FAMILY! This FIVE BEDROOM ‘STEPPER’ built exceptionally clean & immaculate kept home features 2900 square feet of living space including the fully finished walkout basement, CENTRAL AIR CONDITIONING and numerous exceptional new updates incl. EPOXY GARAGE FLOORING, 3-sided fireplace w/stone finish surround sliding doors to the incredible wrap around deck w/views. The upper level includes laundry room, 4 bedrooms, bathroom and full 5 piece ensuite w/ walk in closet in the master ensuite. Walk out basement come with 5th bedroom & full bathroom plus a cozy oversized recreation room with corner gas fireplace. A nice bar are aor a play room for the kidsto hang around. Huge landscaped back yard with southeast exposure backing onto a walk & bike path plus close to a playground is perfect for outdoor family activities. Walking distance to the ravine, Weber Academy & Guardian Angel Schools. (id:40616)
26 Everwillow Close Sw
Calgary, Alberta
Beautiful, updated and one of kind!! No need to book an airbnb vacation when you have a home available to you that looks like this! Feeling like a getaway from the everyday you will discover, truly, a one of a kind home in the heart of Evergreen, a highly sought after mature community that exudes pride in ownership. Immediately upon entering you realize that this is not just any home. It has been elevated to an European elegance that you will love and appreciate. Featuring over 2800+ square feet of developed living space you are invited into a FULLY FINISHED 2 storey home with added features you will come to enjoy every day. Upon entering you will immediately notice a spacious office/den that offers ample space for a home office or work space, complimented with an ideal desk that works perfectly. Seamlessly transitioning into the thoughtfully designed floorplan that open up to the Great Room with stunning feature fireplace nicely coordinated with the generous kitchen that has been totally renovated. Brand new sleek stainless steel high end appliances including a built-in oven, brand new built-in microwave, beautiful over sized refrigerator, and designer hood fan. All new cabinetry, stone counter tops and gorgeous back splash framed in by an expansive extended island offering additional space for casual meals while enjoying more formal meals in your designated dining area that overlooks your spacious yard. The upper level boasts a unique and beautiful bonus room that is open to below showcasing your 2 storey entry way. You will find three sizeable bedrooms on this level with the Primary Suite offering a renovated 5 piece spa-like en suite with dual vanities, over sized tub, stand alone shower and large walk-in closet with built-ins. The main bath on this level is resort-like with an over sized walk-in shower with custom lighting, all nicely finished with luxury vinyl plank similar to the main floor creating a nice flow from top to bottom. next, we explore the fully f inished lower level that creates a lovely space to escape your daily worries and stress. An absolutely wonderful addition to this home is the walk-in sauna located adjacent to the full bath. Destress and enjoy with the abundance of health benefits a sauna can offer you and your family. In addition to the huge family/media room, recreation room and additional flex space this home is packed with so many perks, and benefits all completed with a unique flair and attention to design and style. All updated, redone and in a Jayman Kennedy Model. A very popular floorplan. Even the exterior of this home has been updated with stylish wooden trim, refreshed paint and new landscaping. Steps to the park and a short distance to Fish Creek Provincial Park where you will discover over 80km’s of pathways. Walking, hiking, fishing, biking, picnics and so much more at your fingertips. Established in a great community, close to many amenities & quick access to Stony Trail & Macleod Trail make this home a wonderful choice! (id:40616)
44 Westpark Crescent Sw
Calgary, Alberta
**RENOVATED EXECUTIVE HOME | 3,011 SQFT | 4-BED | 3.5 BATH | LARGE, WEST-FACING BACKYARD** Welcome home to 44 Westpark Crescent SW, offering over 4,300 square feet of updated living space. Imagine arriving home to GEMSTONE-lit exteriors and a TRIPLE CAR garage with epoxy flooring, upgraded overhead doors, and 240V EV charging. Enter through grand double doors to a private home office with CUSTOM BUILT-INS perfect for work-from-home days. Entertain effortlessly in the open-to-above living area with a striking 2-WAY GAS FIREPLACE. The FULLY MODERNIZED KITCHEN features quartz countertops, endless storage, and high-end appliances, ideal for daily meals and hosting large gatherings. The main level boasts NEW FLOORING, baseboards, and casings, giving the home a modern feel. A RENOVATED 2PC BATHROOM adds convenience for guests. Upstairs, unwind in a bonus room with cathedral ceilings with BUILT-IN SPEAKERS. Each bedroom, including the master suite, offers CALIFORNIA CLOSET BUILT-INS to keep you organized and clutter-free. The master retreat is a luxurious space with a RENOVATED ENSUITE, including HEATED FLOORS, a steam shower, and an oversized walk-in closet. The FINISHED BASEMENT extends your living space with NEW CARPETS, a theatre-style living room, a HOME GYM, a spare bedroom, and a hobby room. The basement bathroom also features a steam shower for ultimate relaxation. Enjoy the landscaped backyard with a GOLF PUTTING GREEN for leisurely afternoons. With recent upgrades including NEW FURNACES, AIR CONDITIONING, RADON VENTING, carpet and blinds, this home is move in ready with the peace of mind that every detail has been thoughtfully updated and meticulously maintained. Located in in the premier community of West Springs, close to amenities, schools and quick access to major roads and highways, this home offers unparalleled convenience and a high quality of life. Don’t miss your opportunity – schedule a showing today! (id:40616)
101 38 Avenue Sw
Calgary, Alberta
A nice 2-story duplex in the Parkhill subdivision, not far from Stanley Park, offers easy access to the ridge with a view of downtown. This unique property, set on a hill, boasts 4 spacious levels. The main floor presents a generous living room with built-in bookcases and a fireplace, an elegant dining room, a half bath, a kitchen featuring granite countertops, a breakfast island, and stainless steel appliances. Step outside the back door to a private patio with aspen trees at the rear (south backyard). Upstairs, you’ll find a sizable master bedroom with its own en-suite and walk-in closet, as well as two additional bedrooms and another full bath. The master bedroom also offers access to a private balcony, providing the spot to unwind and enjoy the fresh air. The basement level is complete with a welcoming family room, an additional half bath, a laundry room, and direct access to the garage. As a bonus, there is another unfinished lower level with the potential to be transformed into a multipurpose space. The sellers have made significant upgrades, including a high-efficiency furnace in 2017, A/C in 2018, newer maple hardwood flooring, newer paint, and updated appliances (stove, washer, dryer). Don’t miss the opportunity to own this well-care and a well-designed layout duplex. Schedule a viewing today and make this property your home. (id:40616)
413, 15 Everstone Drive Sw
Calgary, Alberta
Welcome to Sierras of Evergreen, an exquisite 55+ community nestled on Everstone Drive. Discover the epitome of convenience and comfort in this splendid condo, ideal for those embracing a simpler lifestyle. This top-floor 1-bedroom, 1-bathroom residence boasts impeccable maintenance, featuring in-suite laundry, A/C and a balcony offering breathtaking views. Indulge in the plethora of amenities this remarkable complex has to offer. Stay active with a refreshing dip in the pool, a relaxing soak in the hot tub, or a workout session in the gym. Unwind in the tranquil ambiance of the library or catch a film in the theatre. Host gatherings in the meeting rooms or enjoy leisure time in the party/games room. Explore your creative side in the craft centre or woodworking shop. Take advantage of practical conveniences such as the car wash and wine-making room, along with the added convenience of several guest suites. Experience the pinnacle of senior living at Sierra of Evergreen, where every day is filled with comfort, convenience, and community. (id:40616)
11003 5 Street Sw
Calgary, Alberta
Attention investors and first time home buyers Welcome Home! Beautiful Half Duplex with a large backyard and deck and a DOUBLE GARAGE in Southwood. NO CONDO FEES! This is your chance to own this amazing half duplex that combines modern comfort with convenient features. Located in a friendly neighbourhood of Southwood just a few minutes from Southland and Anderson C-train station, this home offers the perfect blend of style, space, functionality and NO CONDO FEES. With 2 bedrooms and 1 bathroom this half duplex provides comfortable living spaces for everyone in the family. The unit has been recently renovated with brand new flooring, paint and stainless steel appliances. The main level counts with an open floor living and dining area flowing to the Kitchen. You’ll love the cozy atmosphere and ample storage space. Step outside to your private backyard, where you can relax, gardening or host BBQs with friends and family. This duplex is conveniently located close to schools, parks, shopping centres, and transportation options, making it an ideal choice for families or commuters. Don’t miss out on the opportunity to make this beautifully renovated half duplex your new home. Schedule a showing today and experience the comfort and convenience it has to offer! (id:40616)
23, 27 Springborough Boulevard Sw
Calgary, Alberta
1300 sq ft of total living space! Rare opportunity to own a 3 bedroom Brownstone in a very desirable sw location. Situated across from established shopping and professional services with easy access to the C train station and the West Side Rec Center this unit reflects a modern active lifestyle. The main level features a large living area with a fireplace, a 2 pc bathroom with laundry and a well laid out kitchen with maple cabinets, black appliances and a central island. A french door leads you to the private deck with natural gas outlet and stairs leading you to your detached single garage. The lower level features a master bedroom with 3 piece ensuite and a walk in closet, 2 more bedrooms and a 4 pc bathroom. All of the bedrooms have large windows, nine foot ceilings and are partially below grade ensuring quiet slumber and privacy. There is a large amount of built in storage space. If you have been waiting for a Brownstone in this location, now is your chance to own at an incredible price! (id:40616)
1009, 8880 Horton Road Sw
Calgary, Alberta
Northeast Corner Unit on the 10th floor near C-Train Station. All the windows are newly replaced. This unit offers a wide open living space and an abundance of natural light with large windows. As you entering into the unit, there are two large closets and a seating area. Going into the unit, there are stacked Washer and Dryer in foyer hallway closet. Kitchen has granite counters, Stainless Steel Appliances, glass door cabinet. The wide open Living Room and Dining room are connected and functionally separate the bedrooms. The Primary Bedroom with east window offers a four-piece bathroom ensuite. The second bedroom with north window is also a good size. The east facing Balcony with city view comes with a gas line hookup for BBQ. Enjoy the convenience with The Shoppes at London Square for daily living. There are restaurants, salons, pet store, medical clinic, grocery store and other essential services. For grocery shopping, there is direct access to Save on Foods by scaping the winter cold through the heated parkade. Additional amenities include heated underground parkade for owners and visitors, secure bike storage, common Sunroom and the Rooftop Patio. The Heritage C-train station is connected by a pedestrian bridge and easy transportation to Downtown and Universities with no train connection needed! This highly convenient location is desirable for investors, first time buyers and empty nesters. Make it your home and enjoy the super convenience. (id:40616)
441, 1719 9a Street Sw
Calgary, Alberta
Welcome to your new Home! Introducing “The Block”, built by Avi Urban, where urban living meets contemporary comfort! This one bedroom condo located in the heartbeat of Lower Mount Royal and steps away from the vibrant and trendy 17 Ave won’t last long! Step inside this 4th level unit and experience the open concept floorplan with the added bonus of vaulted ceilings! Natural light flows through the large windows creating an inviting space to get your business done at the built in desk or put your feet up and relax on your east facing spacious patio. You will appreciate the warm in-floor heating during the winter months. The luxurious upgraded kitchen offers soft close cabinetry, sleek stainless steel appliances including a gas stove, quartz countertops, tile backsplash, under-mount lighting and abundant storage space. Retreat through your large sliding barn door into the primary bedroom with vaulted ceiling, a large west facing window creating a bright and airy environment, and a spacious walk in closet. The 3-piece bathroom boasts a floor to ceiling tiled shower, floating vanity and modern finishes. Feel free to entertain your guests in the center courtyard which has an inviting vibe with patio lights, seating, and games. Finish this complete package off with a titled underground parking stall, elevator, storage locker and gated ground level building access ensuring both security and functionality. This unbeatable walkable location is close to shopping, restaurants and many amenities. “The Block” offers the ideal combination of style, convenience and location. Don’t miss this opportunity! (id:40616)
247, 54 Glamis Green Sw
Calgary, Alberta
Step into the serene enclave of Glamis Green, a well-kept townhouse community nestled in the heart of Glamorgan. This charming end unit townhome boasts 2 bedrooms, 1.5 bathrooms, and a convenient enclosed garage. The layout is thoughtfully designed, with the bedrooms tucked away for privacy on the main floor, alongside a full bath. Ascend to the upper level to discover a welcoming living space that combines an open-concept kitchen, cozy living room, and dining area. The kitchen is adorned with sleek granite countertops, a breakfast bar, ample cabinet space, and black appliances, all illuminated by natural light. Relax by the warmth of the gas fireplace in the spacious living area or step out onto the private balcony through the sliding glass doors for a tranquil morning coffee. Additional features include in-suite laundry, plenty of storage, affordable condo fees, and the convenience of an attached garage. Enjoy the convenience of nearby schools, parks, shopping, dining, and easy access to major roads and public transportation. Seize the chance to call this delightful residence your own before it’s gone! (id:40616)
1907, 99 Spruce Place Sw
Calgary, Alberta
Rare find spacious 3 bedroom+ den! 2 full baths! Location! Location! Welcome to Ovation at Westgate Park! Enjoy upscale life style at the OVATION – loaded with amenities – gymn/fitness center with high ceilings with views of golf course , swimming pool and hot tub, games room with billiards and ping pong! This unit comes with a functional open plan with 9 ft. ceilings; a spacious living room/Dining area with large ceiling to floor windows for extra lights and views. There’s also a cozy gas fireplace in the living room & a door to an oversized balcony. The open kitchen includes granite counters and backsplash. Master bedroom includes a walk in closet and an ensuite with tub. The “Ovation” is just minutes to downtown via Bow Trail and next to the Shaganappi Golf Course off Bow Trail. You can walk across the street to Westbrook Shopping mall with restaurants, public library and Walmart! Westbrook is the first underground station in Calgary’s light rail transit (LRT) system. Easy access to major routes such as Crowchild Trail and Sarcee Trail which gives easy access to the beautiful Edworthy Park, the University of Calgary, Richmond and Westhills Shopping Centre, Ambrose University and other amenities. This concrete building offers a +15 for you to access the amenities building so that you don’t have to worry about going outdoors in severe weather conditions such as rainstorm or snow! Book your viewing appointment now! (id:40616)
8, 203 Village Terrace Sw
Calgary, Alberta
Welcome to this unique two-story apartment at #8 203 Village Terrace Way in the prestigious Patterson community, nestled within the historic News at Broadcast Hill complex!This incredible unit offers everything you’ve been looking for and more. With 2 bedrooms and 1.5 bathrooms, in-suite laundry, and ample storage space, this home combines comfort and convenience seamlessly.Step inside and be greeted by the large, open living space featuring huge ceilings and an abundance of natural light that fills the room and opens right up into the courtyard with plush green grass and walking paths, offering a tranquil escape right outside your doorstep.. The cozy wood-burning fireplace adds warmth and charm, perfect for those chilly Calgary winters. The large kitchen with dining room is a chef’s dream, offering plenty of space for cooking and entertaining. The kitchen and dining room combo seamlessly open up to the private spacious balcony, providing the perfect spot for outdoor dining or simply enjoying your morning coffee.The complex itself boasts an array of amenities including walking paths, beautiful water features, a tennis court, pool, hot tub, and fitness center, ensuring there’s always something to do close to home.Don’t miss out on the opportunity to own this incredible property in one of Calgary’s most sought-after communities. Schedule a viewing today and experience luxury living at its finest! (id:40616)
2319 Palisview Place Sw
Calgary, Alberta
Amazing opportunity to enter the Calgary market with this 4 bedroom/3 bathroom home located on a quiet culdesac in the distinguished community of Palliser. This 4 level split offers over 1800 square feet of developed living space in addition to an unfinished 4th level providing room to expand. The main floor features a spacious living room with large window, a formal dining space and a functional eat-in kitchen with central island & plenty of cabinet and counter space. The layout provides a unique separate entrance located on the side of the property that allows access to stairs leading to the third level, broadening the opportunities for a potential secondary suite if desired. The upper level consists of the primary bedroom with a private ensuite bathroom, along with 2 additional bedrooms and full bathroom. The third level provides a 4th bedroom, a half bathroom, laundry room and a large family room highlighted by a gas fireplace with brick surround. This home has been lovingly maintained over its lifetime with newer windows, roof, furnace & hot water tank having all been replaced in recent years. The home is situated on a large flat lot with a single attached garage and loads of additional off street parking. With schools, shopping and the reservoir just steps away the location of this home is unbeatable. South Glenmore Park provides many recreation activities such as boat docks, Weaselhead Flats hiking trails, and the Heritage Park Historical Village. With nearby 90th Avenue providing swift access to Stoney Trail, it’s a short commute to the Costco and shops at Buffalo Run, the Shopping Centre in West Hills and even Highway 8 & 16th Ave to head West to the mountains or Bragg Creek. (id:40616)


