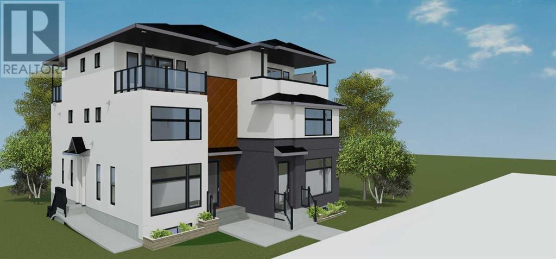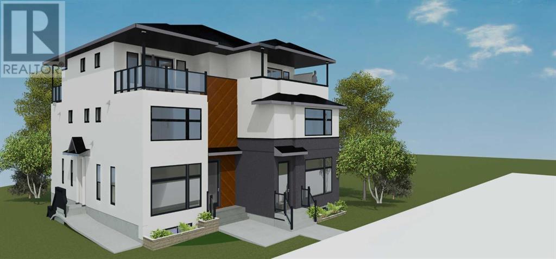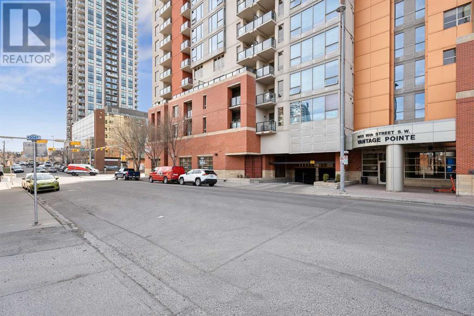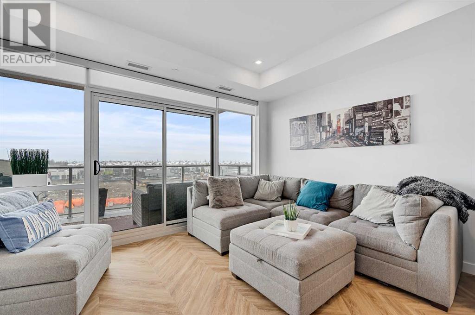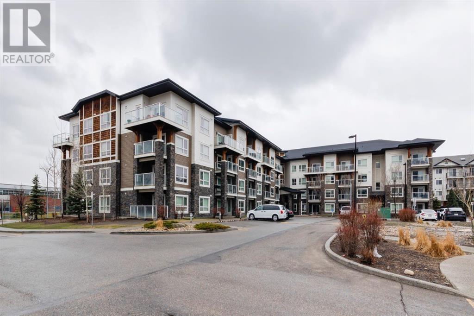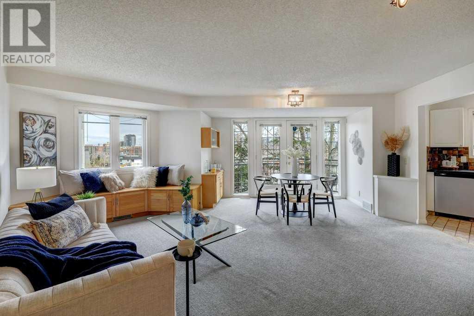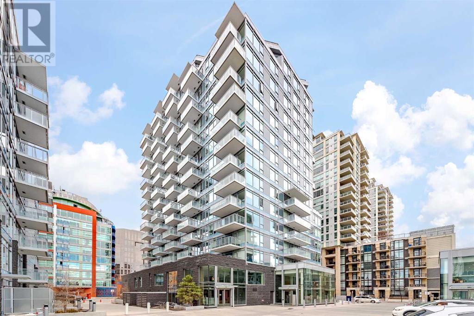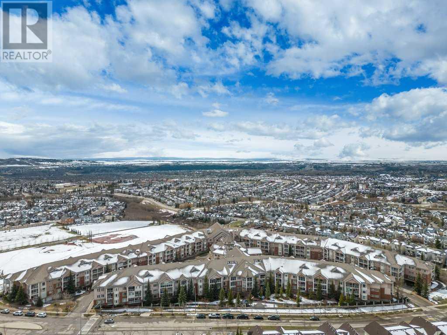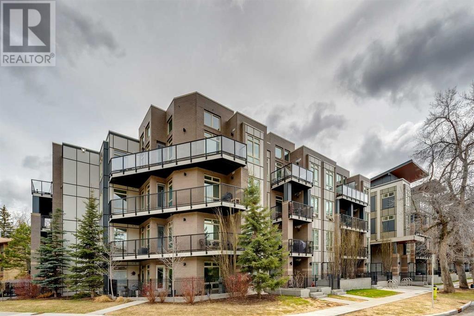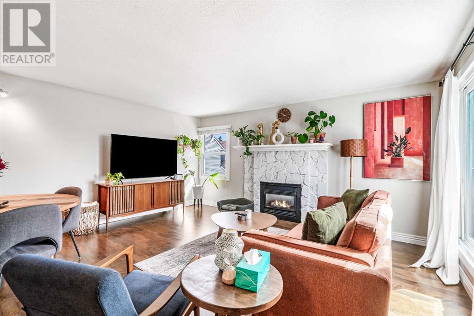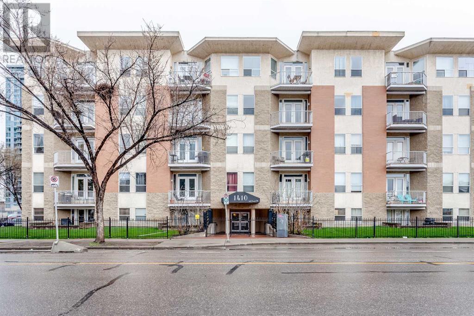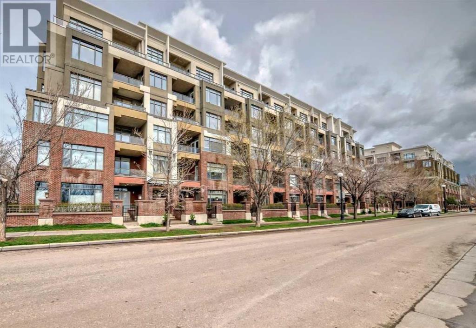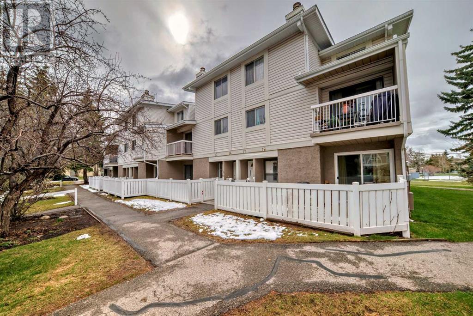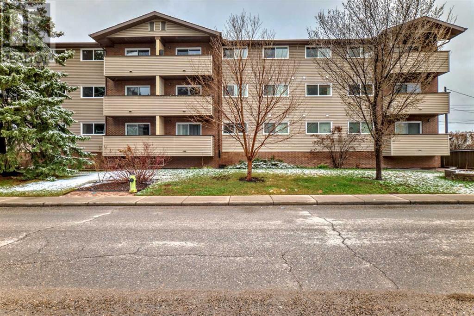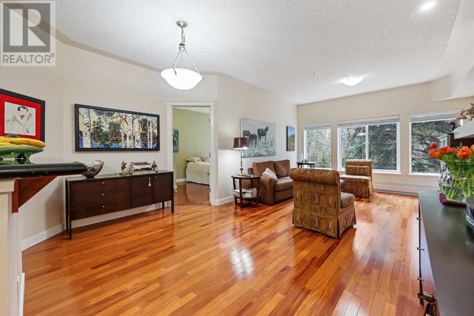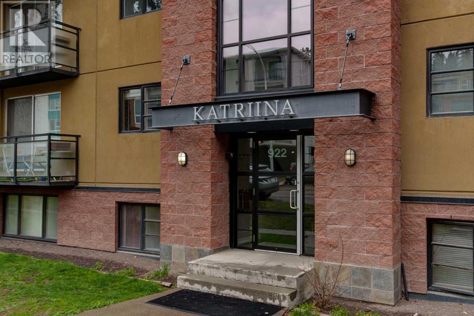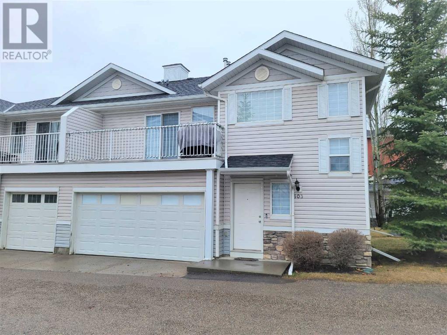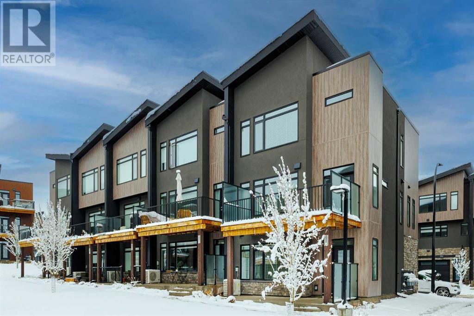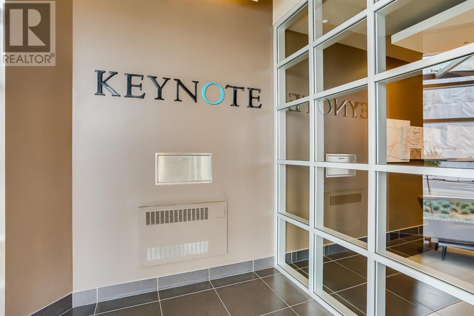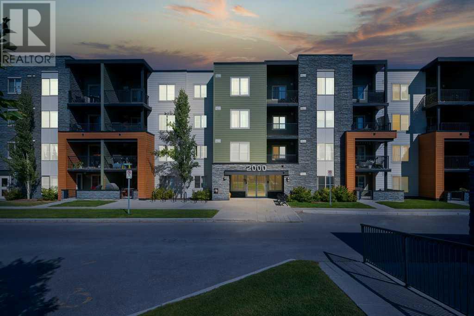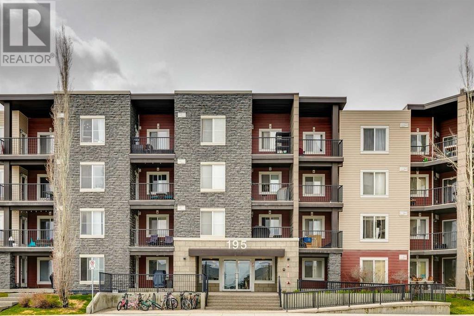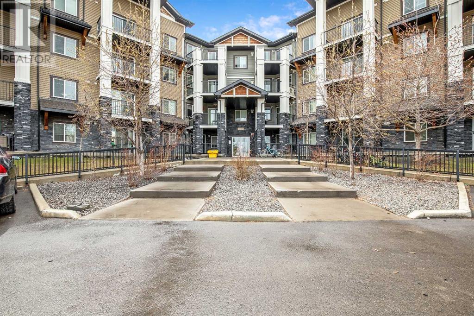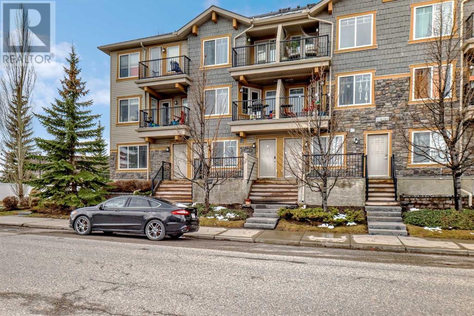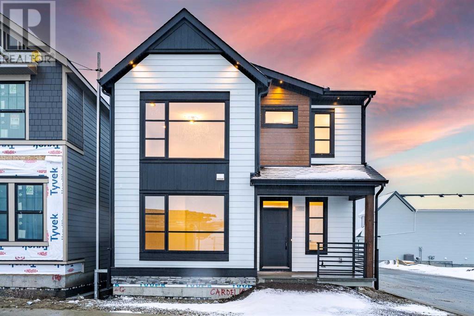LOADING
2, 2633 1 Avenue Nw
Calgary, Alberta
. . . This gorgeous 3-storey 3 bed room townhome comes with 3 and a half bath, covered roof top terrace, boasts breath taking river views, unparalleled access to the Bow River pathways, to both downtown and Edworthy Park and some of the best year-round recreational activities. 5 minutes to Foothills Hospital or Kensington shops, 7 minutes to the U of C or downtown core and 10 minutes to the SAIT campus. It has double tandem underground parking. The budget is being prepared and the condo fee is estimated. Please note that this is a home under construction, room dimensions listed are based on architectural drawings. The interior renderings used are from a different project with similar floor plans & specifications. The renderings used are artist’s concept.The property is at drywall stage, hurry up to choose your own colors, possession to be in August. (id:40616)
2, 2635 1 Avenue Nw
Calgary, Alberta
. . . This gorgeous 3-storey 3 bed room townhome comes with 3 and a half bath, covered roof top terrace, boasts breath taking river views, unparalleled access to the Bow River pathways, to both downtown and Edworthy Park and some of the best year-round recreational activities. 5 minutes to Foothills Hospital or Kensington shops, 7 minutes to the U of C or downtown core and 10 minutes to the SAIT campus. It has double tandem underground parking. The budget is being prepared and the condo fee is estimated. Please note that this is a home under construction, room dimensions listed are based on architectural drawings. The interior renderings used are from a different project with similar floor plans & specifications. The renderings used are artist’s concept.The property is at drywall stage, hurry up to choose your own colors, possession to be in August. (id:40616)
906, 1053 10 Street Sw
Calgary, Alberta
Welcome to this conveniently located, bright, one bedroom, one bath condo in Vantage Pointe, close to downtown, grocery stores, river pathways, restaurants, shops & LRT. This condo includes in unit laundry, one titled, underground parking spot & access to an exercise room, bike storage & front desk concierge service. Enjoy the view from your balcony or a barbeque with friends. The low condo fees include heat, water & electricity. A perfect property for the professional wanting to bike or walk to work, first time buyer or the wise investor. A quick possession of June 3 is available. (id:40616)
415, 8505 Broadcast Avenue Sw
Calgary, Alberta
Discover modern condo living in this West Springs gem, with nearly 775 sqft of upscale lving, featuring two large bedrooms and two full bathrooms, tailored for comfort and efficiency.The living and dining areas showcase durable herringbone hardwood floors and natural light. The kitchen features quartz countertops and a custom backsplash, paired with upscale built in appliances for a sleek look. Practical additions like a pull-out pantry maximize space and functionality, making kitchen storage both simple and accessible. Each bedroom offers generous space for relaxation and privacy, with the primary suite including a 3 pc ensuite and generous walk in closet. Step outside to enjoy the large balcony, complete with a natural gas hook-up for a BBQ, perfect for outdoor dining and entertaining while enjoying views of the vibrant neighborhood and COP. Ideally located in the heart of new development, the condo is moments away from restaurants, schools, and public transport, making it ideal for both professionals and families. Its proximity to downtown and quick access to Stoney Trail facilitate easy commutes to the city or leisurely trips to the mountains.Includes a titled parking stall, and assigned storage. Amenities include Lobby Concierge Tues-Sat and a party/event room, as well as secure underground visitor parking. This condo is an excellent choice for those entering the housing market or seeking an upgrade to a lively, amenity-rich area of Calgary. (id:40616)
4403, 240 Skyview Ranch Road Ne
Calgary, Alberta
Welcome to this stunning top level unit apartment with great west views and an oversized balcony, a true gem in contemporary living. Boasting ample space and a modern design, this residence offers a perfect blend of style and functionality. As you step inside, you are greeted by an open-concept layout that seamlessly integrates the central living spaces, creating a welcoming and fluid atmosphere. There are two bedrooms one of which is the primary bedroom with a large window overlooking the oversize balcony and unobstructed views. The four piece bathroom and in-suite laundry complete this home’s design. Sunlight cascades through the large window in the living room illuminating the interior, and inviting natural beauty inside. From the living room, you can easily access the inviting balcony, a perfect spot for relaxation or outdoor gatherings. Additional perks of this remarkable property include a titled parking stall for your convenience and a storage cage to cater to your organizational needs. Whether you’re seeking relaxation, entertaining guests, or enjoying a peaceful retreat, this top floor apartment offers the perfect sanctuary to call home. (id:40616)
1405 22 Avenue Sw
Calgary, Alberta
Step into luxury urban living with this extraordinary townhome boasting unparalleled VIEWS of the vibrant downtownskyline. Perched atop the esteemed Bankview/Lower Mount Royal area, this 1277 sqft gem spans three levels, each meticulously designed tomaximize comfort and elegance. Completely re-painted from top to bottom, it is move in ready. Natural light floods the open-concept maillevel, accentuating the unique finishes and chic design elements. A gas fireplace with a sleek marble surround sets the ambiance, while built-ins in the living and dining areas offer both style and functionality. Tucked away in its own private nook, you’ll find the kitchen. Adorned withgranite countertops and stainless steel appliances, it is a culinary haven waiting to be explored. The stove is Brand New! The dining areaboasts French doors which lead you to your own private balcony. Ascend to the second level, where a tranquil bedroom, accompanied by a 4-piece bath and generously sized den/2nd family room awaits. Whether utilized as a guest retreat or a versatile home office, this level offersversatility to suit your lifestyle. On this floor you will also find your in suite laundry with a stacked washer and dryer. The crowing jewel of thisresidence awaits on the top floor, where the spacious primary suite beckons with vaulted ceilings and your own private 5-piece ensuite.French doors open to your own Romeo & Juliet balcony, where you can savor panoramic views of the cityscape, aglow with the hustle andbustle below. Outside, a fully landscaped yard eliminates the hassle of maintenance, allowing you to revel in urban living withoutcompromise. A private oversized attached garage provides secure parking, adding to the convenience of this exceptional property. There isadditional parking space on the driveway for another vehicle, as well as off street parking for your guests. Situated within walking distance tothe trendy shops and renowned restaurants of 17th Ave & Mount Royal, t his townhome epitomizes the epitome of urban sophistication.Embrace the ultimate urban lifestyle and make this unparalleled residence your new home. (id:40616)
503, 108 Waterfront Court Sw
Calgary, Alberta
Welcome to Waterfront, an exquisite complex situated right along the Bow River. This unit encompasses just under 500 sq ft of lavish living space, featuring 1 bedroom and 1 full bath. As you enter, the main floor welcomes you with an abundance of natural light streaming in through the large west facing windows. Showcasing beautiful laminate flooring throughout, the open concept layout flows seamlessly from the kitchen into the spacious living room. The modern kitchen is equipped with pristine white and wood cabinetry, quartz countertops, and stainless-steel appliances. A door from the living room leads to an outdoor balcony, perfect for lounging on summer days. An in-unit laundry room is available for your convenience. This unit comes complete with an assigned secure underground parking and storage space. Located in a trendy community with easy access to some of Calgary’s finest shops and restaurants. Just steps away from the Bow River Paths, parks, playgrounds, schools, and public transportation, you will fall in love with all this community has to offer. Whether you’re searching for an excellent home or an outstanding investment opportunity, this remarkable property caters to both. Book your private viewing today and experience the ultimate urban lifestyle in Calgary’s most sought-after neighborhood. (id:40616)
240, 223 Tuscany Springs Boulevard Nw
Calgary, Alberta
Enjoy the beauty of the mountains and the serenity of a sprawling green space from your gorgeous apartment in the Sierras of Tuscany. This fantastic complex features a variety of amenities that encourage a healthy lifestyle and a robust social life. The Ballroom can be rented for family events, there is a bowling alley, an indoor pool and hot tub, a craft room, an exercise room, a games room, nine rentable guest rooms for friends and relatives, a library, an outdoor patio, a theatre, and a workshop and paint shop. This particular unit is located on the second floor and features a central living and dining space overlooking the green space beyond. The kitchen is generously laid out with plenty of counter space. The two bedrooms are functionally designed on opposite ends creating additional privacy. The primary suite offers gorgeous views with a large walk-in closet and a convenient 4 piece ensuite. The second bedroom is nearly the same size. A 4 piece bath and a laundry area complete the tour of this unit. TWO underground parking stalls are included in the purchase as well as a separate storage unit. 1 pet is allowed with board approval. Condo fees include ALL utilities. Act quickly to secure this tremendous opportunity! Available for immediate possession. Check out the virtual tour link for more details. (id:40616)
401, 823 5 Avenue Nw
Calgary, Alberta
Live the ultimate urban lifestyle in this stunning top-floor Kensington/Sunnyside condo. Nestled in the desirable Ven by Bucci Developments, this sophisticated 2 bed/2 bath home boasts breathtaking views, luxurious finishes, and an active lifestyle at your doorstep. Sunlight streams through floor-to-ceiling windows and dances across the soaring ceilings, creating a sense of open, airy luxury. Your chef’s kitchen, with upgraded appliances and a generous island, is the perfect place to craft gourmet meals and entertain with ease. Unwind on your expansive balcony overlooking the vibrant Rosedale off-leash park and McHugh Bluff Playground. Host summer barbecues or simply savor your morning coffee with a view. With a dedicated home office space (or second bedroom) and a serene master suite featuring walk-through closets and a spacious ensuite, this is a home designed for both work and relaxation. This executive condo is a rare gem, offering quality craftsmanship at an exceptional value that can no longer be duplicated in this price range. Don’t miss the immersive 3D VIRTUAL OPEN HOUSE TOUR and see for yourself why this home is truly special. (id:40616)
287, 87 Glamis Green Sw
Calgary, Alberta
Nestled within a wonderfully updated complex on a quiet street in the mature neighbourhood of Glamorgan, you’ll find this stylish end unit townhome! Park your car in your oversized attached garage ( so much extra space for your treasures!) and walk up the stairs to your private entrance. ( right next to your own locked storage room) Once inside, you’ll appreciate the welcoming entrance; an easy space to remove your coat or greet your family and friends. This main level offers 2 nicely sized bedrooms with double closets – both bedrooms are steps away from the 4 piece bathroom. The upper floor has really nice natural light and offers a lovely family room at the top of the stairs that could be transformed into a home office, reading nook or even a extra area for guests. The kitchen has a lovely west facing window and is nicely designed to offer an abundance of counter space and great storage. From the kitchen you can look into the beautiful dining area and large living room with feature fireplace. Step through the sliding doors to a cozy and private deck….a great place to entertain or enjoy quiet time to yourself. Pets are permitted with board approval. (id:40616)
512, 1410 2 Street Sw
Calgary, Alberta
TOP FLOOR CONRER UNIT! | 2 BED 2 BATH | SOUTHEAST UNIT EXPOSURE | TITLED PARKING | Great find in the Beltline! This spacious 2 bedroom, 2 bathroom unit is on the top floor and is the corner unit too! Great views of the Calgary tower and Stampede grounds. Walk to basically any services you might need! The unit itself is bright and airy with 10′ ceilings! Open floorplan with the living area separating the 2 bedrooms, which makes this a great option for a roommate! The primary has a walk in closet and 4 piece ensuite, plus a second full bath! In-suite laundry, large balcony and underground titled parking! (id:40616)
233, 910 Centre Avenue
Calgary, Alberta
This 1 bedroom, 1 bathroom – concrete construction condo, located in the lively Bridgeland neighborhood offers a vibrant living experience. The open kitchen and living area, complete with an eat-up bar, provide a spacious and inviting atmosphere for both everyday living and entertaining. Cozy up by the gas fireplace during chilly evenings, or step onto your private covered balcony and enjoy those summer nights. Convenience is key with titled parking and a storage locker included, ensuring ample space for your belongings. Plus, this pet-friendly building welcomes furry companions. Whether you’re drawn to the bustling energy of Bridgeland or seeking a comfortable retreat to call your own, this condo offers the perfect blend of modern amenities and urban charm. Nearby amenities include: shopping, restaurants, schools and parks. Book your showing today! (id:40616)
14, 3015 51 Street Sw
Calgary, Alberta
Large townhouse in fantastic location in Glenbrook. Great for first time home buyer. Two really large bedrooms upstairs both with huge closets. The 4 pce bathroom has tiled floor an a deep soaker tub. There is also a good sized storage room on the upper level. The main floor is nice & open with the kitchen overlooking the living room and patio out front. There are loads of kitchen cabinets and countertops as well. The living room is large enough to hold your dining room table or you can set it up in the den. The den is huge with plenty of potential uses. There is a good sized laundry/storage room just off the kitchen as well. Great Condo complex. Have never had a special assessment and the condo fees have remained fairly stable over the years. The roof, siding and duradecks were all replaced a few years ago.The assigned parking stall is right out front and is #17. There is a ton of visitor parking and there is an option to rent another stall from the property manager. Last i checked the cost was an extra $45 per month. (id:40616)
103, 1917 24a Street Sw
Calgary, Alberta
Amazing location for this 2 bedroom 1 bath condo on 17th Avenue SW! This is the perfect home for young professionals working downtown or students attending MRU or University of Calgary. Open concept living with light coloured laminate flooring and carpeted in the bedrooms. The kitchen has beautiful brown cabinets and granite countertops. Huge storeroom and laundry area be the entrance. Enjoy the balcony while you BBQ in the summer! Lots of street parking or park your vehicle in the underground heated parkade. Easily access Crowchild Trail and Bow Trail while being close the hustle and bustle of 17th Ave SW. Westbrook Mall is within 5 mins drive. Bus and CTrain station within a few walking minutes from the condo. Contact your realtor and schedule a showing right away! (id:40616)
120, 20 Discovery Ridge Close Sw
Calgary, Alberta
This 2 bedroom, 2 bath 1029 sq. ft. apartment condo backs on to your own private meadow area with trees. The Wedgewoods is a well managed concrete set of buildings with underground parking as well as plenty of visitor parking. Very tastefully developed, this condo features Brazilian hardwood floors, extended kitchen cabinets that go to the ceiling, granite countertops, renovated bath rooms with new porcelain tile and upgraded flooring, new toilets and glass showers enclosures. Backing on to Griffith Woods this condo has its own wildlife sanctuary with with deer roaming throughout the 93 acre protected reserve area located by the Elbow River. A hikers paradise, you are 3 minutes from the Elbow River pathway system. Discovery Ridge is a quiet, secluded area which is less 15 minutes to downtownwith easy access to shopping, schools and city transit. Mount Royal University and the Rockyview Hospital are less than 10 minutes away. Amenities include a gym and community room in Building 30. The recently completed Calgary Ring Road gives you easy access to all quadrants of the city. The Discovery Ridge community area is located right behind the Wedgewoods with a children’s playground, tennis courts, soccer fields, skating/hockey rink, basketball court – all maintained by the Discovery Ridge Community Association. (id:40616)
204, 922 19 Avenue Sw
Calgary, Alberta
Look no further, this charming one bedroom corner unit condo in the beautiful Katriina located in Lower Mount Royal is about as centre ice as you can get. With a walk score of 99 and a bike score of 81, you can do your life and never need a car! Minutes from the vibrant 17th Avenue community with great restaurants, bars and shops, this location is second to none! This 577 ft2 unit is bright and open with great windows and exceptional natural light! The kitchen has been updated with maple cabinets, stainless countertops and a full tile backsplash and breakfast bar. There is also plenty of room for a great dining area , perfect for entertaining. The living room is bright and spacious and easily fits a large sofa, chairs and tv stand. The large primary bedroom easily fits a queen sized bed and nightstands with room to spare for a dresser. The four piece bathroom also houses a washer/dryer combo- a great convenience for the resident. There is also common laundry facilities for the building for doing larger loads. This unit has awesome in suite storage with multiple closets and a large storage room behind the front door. The unit comes with one assigned parking stall at the rear of the building. Condo fees are VERY reasonable at $331/month. A super concrete and brick building in a great location- don’t miss this opportunity to view today. Vacant for a quick possession! (id:40616)
603 Country Village Cape Ne
Calgary, Alberta
**EXCELLENT LOCATION**JUST MOVE IN!**TWO BEDROOMS**TWO BATHS**ATTACHED DOUBLE CAR GARAGE**OPEN MODERN DESIGN**MID AUGUST POSSESSION** A great end unit in the quiet part of the condo complex and glows with pride of ownership. Decorated in neutral colors and radiant with plenty of natural light throughout the day!! The main floor of this terrific unit has an inviting foyer, a double insulated garage with a separate storage room, a laundry area with a newer stacked washer/dryer, and a large primary main floor bedroom with a private ensuite bathroom. The upper level has a large living room with soaring vaulted ceilings and patio doors leading out to a spacious deck covered with vinyl decking. You’ll also find an open-style kitchen with newer appliances, a peninsula island, and a nook area. Both living/kitchen areas have high ceilings and upgraded fixtures, and the remainder of the home is upgraded with carpeting. The upper Primary bedroom has a walk-in closet and a secondary door to the main bath. Nicely located in the center of the pond community and very close to all amenities: CBE and Catholic schools, Transit, Tim Hortons, Stoney Trail, medical, Hotel, Movie theater, Shopping, Parks, dog parks, daycare, and playgrounds. Don’t miss this opportunity. Call your friendly REALTOR(R) to book your viewing right away! (id:40616)
51 Royal Elm Green Nw
Calgary, Alberta
Welcome to this stunning 2 bedroom townhome in the Ravines of Royal Oak, thoughtfully designed & impeccably built by Janssen Homes. Offering top of the line high end upgrades with unmatched quality, located on the most scenic & tranquil of sites in the established, family friendly NW community of Royal Oak.This 1,914 sqft 3-storey end-unit boasts incredible upgrades & 9ft ceilings throughout, double primary suites each with a 4pc ensuite & attached double-car garage!The entry level offers a spacious flex room ideal for office, media-room or gym with beautiful natural light that is seen throughout all three levels of this sunny south-facing home. The main floor boasts an open-concept-plan & centers around a gourmet chef’s kitchen with full-height cabinets, stainless steel appliances with gas range, quartz counters, & upgrades including a silent dishwasher, matte black hardware, Blanco silgranit sink & customized pantry shelving. The expansive island with bar seating opens onto the gorgeous dining room which features a custom black shiplap wall & large window flooding the space with light. The living room boasts upgraded lighting & a 50′ Napoleon Alluravision slim electric fireplace with tile to the ceiling & access to the sunny south facing back deck that features 60′ privacy glass on both ends! A stunning 2pc bathroom with upgraded Pottery Barn mirror completes the main level.The upper level boasts a double primary suite, with incredible walk-in closets & ample storage space, 4pc esuites both with quartz countertops, in-floor heating & many upgrades including upgraded faucets, shower head, cabinet hardware, towel bars & toilet paper holders with one ensuite featuring a stand alone shower & double vanity with the other showcasing a tub/shower combination. This floor is topped off with a generously sized storage closet & functional laundry space with upgraded MDF folding counter, shelf & rod!The Ravines of Royal Oak goes far beyond your typical townhome; special att ention has been paid to utilizing high quality, maintenance free, materials to ensure longevity. Additional features of this home include: air conditioning, central vacuum & attachments, Acrylic stucco with underlying ‘Rainscreen’ protection, stone, & Sagiwall vertical planks (premium European siding).This complex was built with contemporary luxury in mind while also using products that will stand the test of time with low maintenance costs.Other premium features include triple-pane, argon filled low-e, aluminum clad windows & high end faux wood blinds. Condo fees include building insurance, exterior maintenance & long-term reserve fund, road & driveway, landscaping maintenance, driveway & sidewalk snow removal, irrigation, street & pathway lighting & garbage/recycling/organics service. Outstanding location, surrounded by ponds, walking paths, the natural ravine park & only minutes to LRT station, K-9 schools, YMCA & shopping centers. Pride of ownership & exceptional value! Immediate possession available! (id:40616)
1202, 220 12 Avenue Se
Calgary, Alberta
FULLY RENOVATED! Welcome to the Guitar series layout at Keynote 1. One of the best layouts in the building this 12th floor unit offers 2 bedrooms, 2 full bathrooms and 2 balconies! The open layout begins with an entrance way leading to the kitchen with stainless steel appliances, quartz island and neutral colored kitchen cabinets. The living area is bright with floor to ceiling windows and balcony views to the west. The master bedroom has its own balcony and grand walk in closet. The master ensuite has a 4 piece bath with tub. The second bedroom on the other side of the unit is large and can accommodate a queen bed. The unit had been meticulously maintained and has just received a brand new reno. Once an executive rental all furniture is included in the sale. Titled parking and storage unit are conveniently located on P2. Keynote 1 has great amenities such as a work out facility, party room (great for larger gatherings), 2 rentable guests suites and Sunterra market on the main floor. Walking distance to Saddledome, Stampede Grounds, restaurants, shopping and LRT. Perfect to live in or as a rental. Book your private viewing today!****Can comeFully Furnished**** (id:40616)
2104, 1317 27 Street Se
Calgary, Alberta
Welcome to Beautifully designed 2 Bedroom 2 bathroom ground floor unit in the stunning Albert Park complex of Radisson Heights is a fantastic opportunity to own in a great area of Calgary. Featuring stunning curb appeal and located minutes to downtown Calgary. Inside, open concept floor and big windows create a sunny and upscale space that will look great with your décor, contemporary kitchen with stainless steel appliances as well as a spacious living room with tons of natural light, that connects directly to your own private balcony. Also included is in-suite laundry and one titled underground parking stall. The master bedroom is bright with a large walk through closet and 3 piece en-suite. 2nd bedroom is also of good size. This unit is within walking distance to two C train stations and many bus routes. Minutes to downtown! Inner city living without paying inner city prices. Great investment opportunity and value! Call today for showing. (id:40616)
103, 195 Kincora Glen Road Nw
Calgary, Alberta
A great 2-bedroom 2, 2-bathroom main floor Apartment in Kincora with titled underground parking and a main floor den! This well-maintained unit has just been freshly painted and offers granite countertops and vanities, Stainless steel appliances, upgraded lighting, large bedrooms, and quality shaker-style cabinets; a main floor den that is great for working from home. Huge patio to enjoy on the summer evenings with sunny west exposure. Come and go from the patio door with direct street access. Stop renting today and get into this excellent, spacious, first-class apartment. (id:40616)
2216, 175 Panatella Hill Nw
Calgary, Alberta
ATTENTION FIRST TIME HOME BUYERS, INVESTORS! Welcome to the well-lived PANORAMA WEST! This 1 bedroom 1 bathroom unit offers over 575 sq ft of living space and open concept floor plan. Spacious dining and living area and in-suite laundry. The kitchen features elegant maple cabinets, updated newly installed hood fan and a generous breakfast bar. The unit has central AC, a titled stall parking right in front of the building, a great side patio overlooking the courtyard. The location of the condo complex is unbeatable, surrounded by grocery stores, restaurants, shopping, school, offers great urban living experience with convenience. (id:40616)
17, 21 Mckenzie Towne Gate Se
Calgary, Alberta
Welcome to the Montage at McKenzie Towne! This desirable 2 bedroom, 2 bathroom, BUNGALOW CORNER UNIT is conveniently located steps from all the shops on High Street. The main level open concept layout offers kitchen/dining area open to a comfortable and spacious living room. 2 good size bedrooms, 4 piece ensuite bathroom, 4 piece main bathroom, laundry and in-unit storage room. Custom 2″ slats window blinds and blackout curtains in the bedrooms. TWO INDOOR HEATED UNDERGROUND PARKING SPACES. ONE WITH THE UNIT AND ONE SEPARATE TITLED PARKING STALL. (#12 + #20). This townhouse offers a perfect blend of functionality and location. Close to McKenzie Towne shopping village, grocery store, public transit and quick access to Deerfoot and Stoney Trail. Call your favorite realtor to view today! (id:40616)
134 Alpine Drive Sw
Calgary, Alberta
Be one of the first to own in the newly developed community of Alpine Park! This 2024 executive residence built by the renowned Cardel Homes embodies contemporary elegance with over $100,000 in premium upgrades. Inside, luxury meets comfort. Stylish and open, the main living spaces form a layout ideal for entertaining. Engineered hardwood floors add warmth to the clean, minimalist aesthetic. Off the entryway, the den is the perfect spot for your home office. The gourmet kitchen features upgraded, full-height cabinets, quartz counters, and textured subway tile backsplashes. A massive eat-up island overlooks the dining area, and details like the under-mount sink and statement pendant lights add to the upscale feel. Upgraded appliances include a French door refrigerator, a gas range top, built-in wall ovens, and a whisper-quiet dishwasher. A full pantry is another convenient element. In the living room, a gas fireplace in an eye-catching hearth features built-in plugs for your wall-mounted TV. Oversized windows flood the space with natural light, and sliding glass doors approach the deck. The mudroom includes a walk-in closet for your outerwear, and herringbone flooring adds an aesthetic appeal to this functional area. Curated lighting and eight-foot interior doors enhance the luxurious feel throughout. Upstairs, a large bonus room invites you to curl up for a movie as you wind down for bed. The primary bedroom is a peaceful retreat, where you will appreciate the enormous walk-in closet and fall in love with the upgraded five piece ensuite. Stunning tile work in nature-inspired tones enhances the spa-like ambiance, complete with a dual vanity, a soaker tub, and a glassed-in shower. The second primary bedroom also includes an ensuite, and there is a third bedroom and a beautifully appointed main bathroom on this level. Even the laundry room has upgraded cabinetry and its very own sink. The basement is ready for your dream design and includes rough-ins for a bathroom and A/C unit. A rear-attached, oversized double garage is finished with drywall and roughed in for a heater, ensuring convenient off-street parking and additional storage. Outside, the Hardie board exterior adds classic charm to the home’s facade. Embrace outdoor activities with a rough-in gas line in the yard, perfect for future barbecues or outdoor heaters. The hose has hot and cold water, a rare and valuable feature. This property comes with a New Home Warranty, safeguarding your investment. Living in Alpine Park means enjoying a vibrant lifestyle and a strong community spirit, with plans for extensive local amenities such as parks, shopping centers, and recreational facilities. Proximity to Stoney Trail provides access to all areas of Calgary, and famous Fish Creek Park and Costco are just down the road. Outdoor enthusiasts will love that Highway 22X is nearby anytime you want to get out into the mountains. See this one today! (id:40616)


