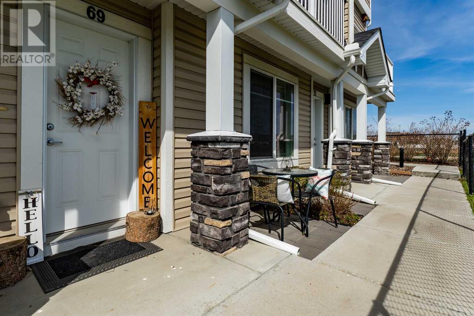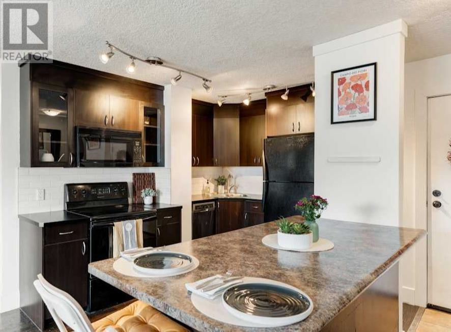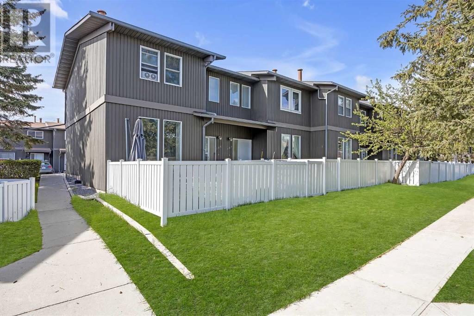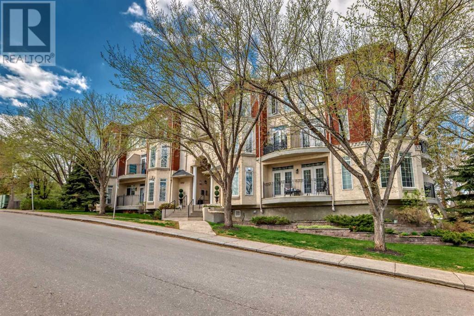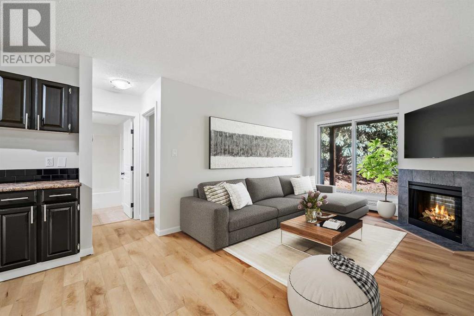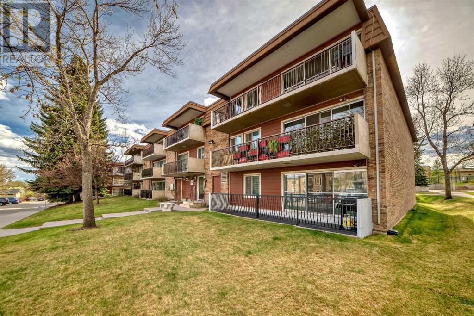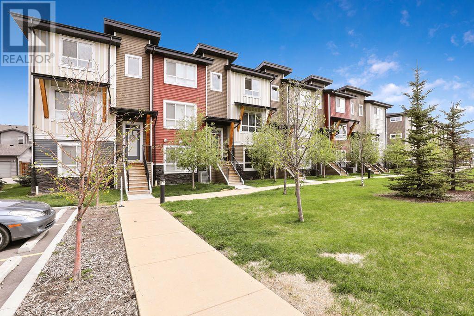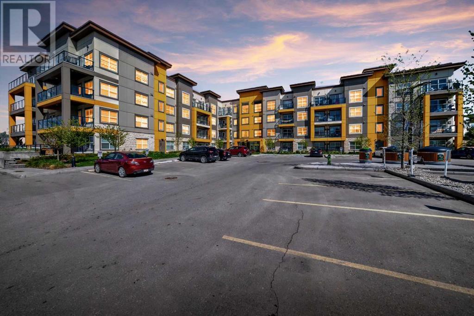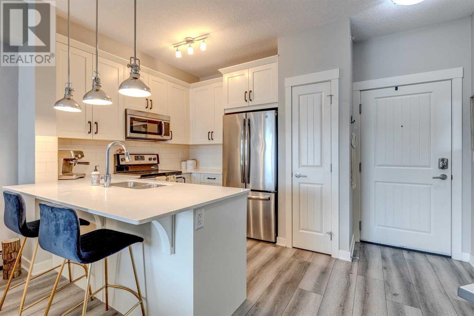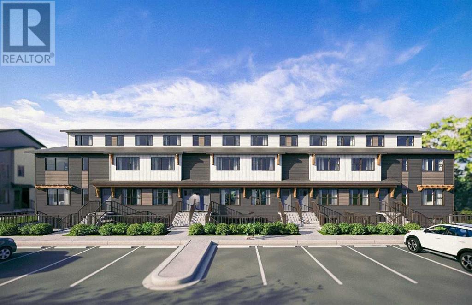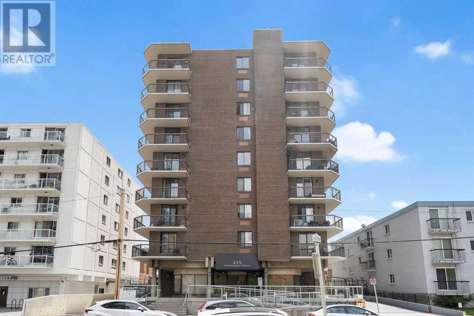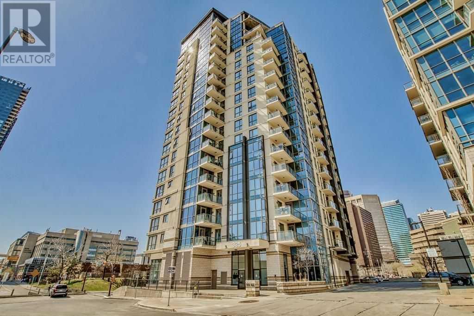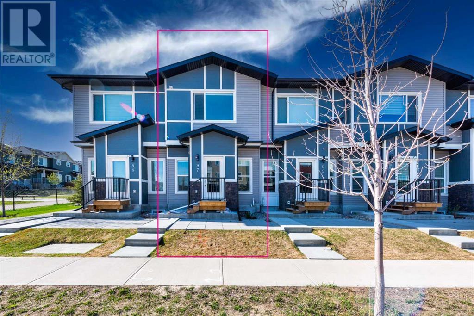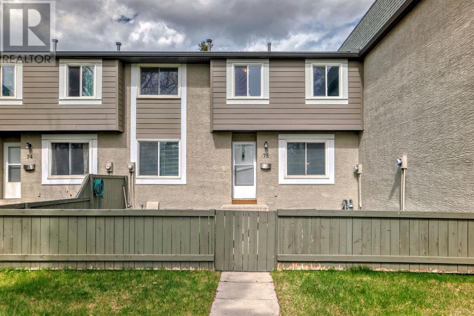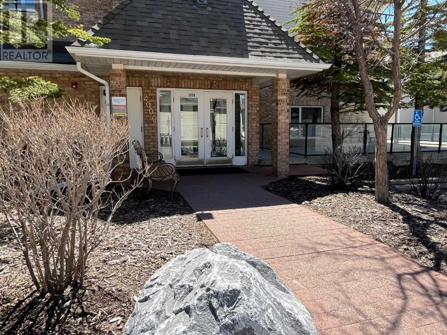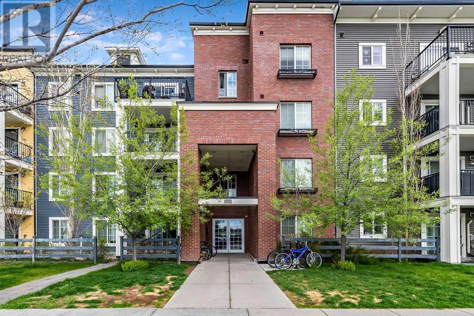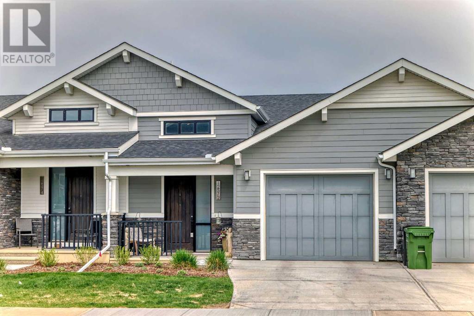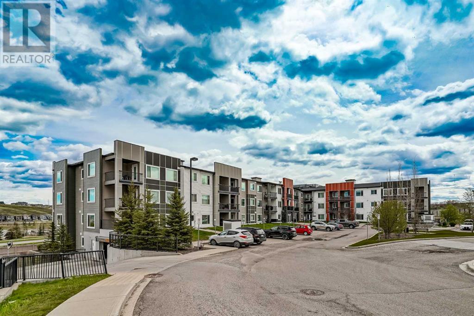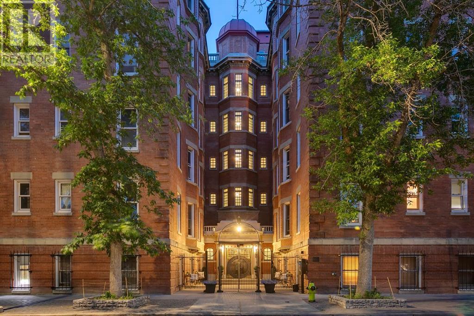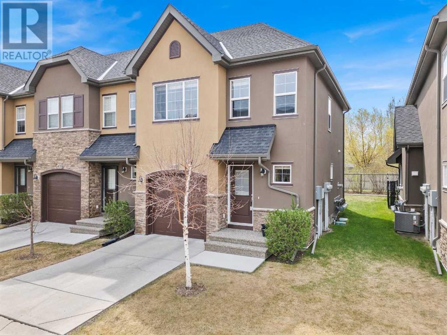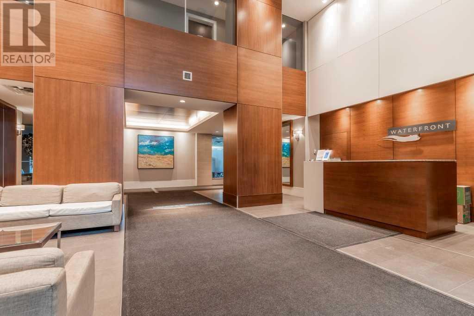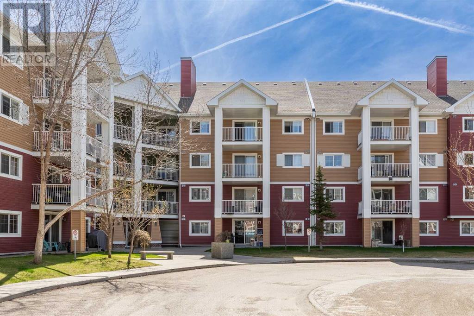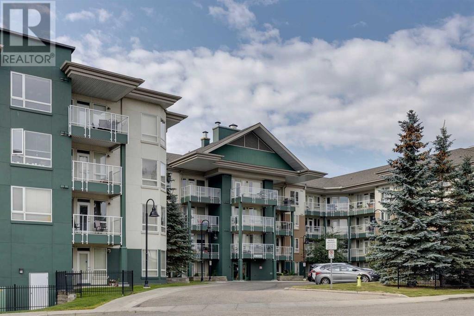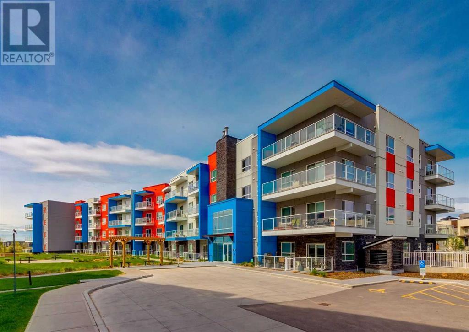LOADING
69 Redstone Circle Ne
Calgary, Alberta
Check 3D Tour. Elevate your lifestyle in this impeccably designed 3 Bed/2.5 bath park facing townhome. From the moment you step inside, you’ll be impressed by the attention to detail and the thoughtful features that make this home truly exceptional. Make a statement with these chic and sophisticated townhomes. With open-concept layouts, designer finishes, and smart home technology, this is where luxury meets convenience. This masterpiece comes with big tandem garage for 2 big vehicles with another parking on driveway. 2nd floor comes with multi functional kitchen and living room with balconies on both side complete this space for your practical needs. Big windows bringing lots of fresh air with natural sun light. There are total of three bedrooms and 2 baths on the 3rd floor for comfortable peaceful nights. Amenities inclues transit/local shopping/big parks with Airport/Stoney Trail/Cross Iron Mall and Costco nearby. Dont miss the opportunity and book your private showing today !! (id:40616)
203, 1530 16 Avenue Sw
Calgary, Alberta
WOW! Stylish and Affordable living in an Amazing Location! Welcome to the Genesis in the desirable community of Sunalta. With its mature landscaping and colourful façade, the building’s exterior reflects the history and vibrancy of this special inner-city neighbourhood. Natural light floods the open-concept layout creating a welcoming first impression while the freshly painted walls, rich oak hardwood flooring, and neutral colour palette add to the home’s warm and relaxing ambiance. The well-furnished kitchen is both chic and functional and features an abundance of cabinetry, black appliances, and island with additional storage space. The bright living room offers a spacious area for furniture and decorating design. The thoughtful floorplan perfectly situates the large primary bedroom down the hall and away from the open-concept kitchen and living room while the second bedroom is a bonus flex space making for an ideal guestroom, office, or workout space. Completing this fabulous unit is the over-sized bathroom with separate shower and deep soaker tub, vanity with extra linen storage, and convenient in-suite laundry. Whether visiting with friends in the spacious living room, enjoying fresh air on the balcony, or relaxing in a long bath, this property delivers a calm and comfortable space to call home. Other highlights include 1) secure fob and intercom building access, 2) assigned surface parking stall with plug-in, 3) shared bike and storage rooms, and 4) no neighbours on either side of the unit. This marvelous home is strolling distance to the Sunalta Community Centre and gardens, the future Sunalta Hub Project, Calgary Tennis Club, LRT, Schools, and the many shoppes, bistros, bars, and gyms on trendy 17th Ave. Equally suited to young professionals, down-sizers, and investors, this amazing property is truly a gem at an affordable price! (id:40616)
708, 5340 17 Avenue Sw
Calgary, Alberta
Dogs ok with board approval! Most desirable location in this desirable complex. END UNIT backing the courtyard where your kids will play. Does not back Sarcee or 17th. Convenient layout with galley kitchen, sunken living room, 3 beds up and private yard. 2parking spots right in front of your unit and plenty of visitor parking next door. (id:40616)
205, 5703 5 Street Sw
Calgary, Alberta
Discover this beautiful 1,149 sq ft, 2 storey townhouse nestled in the serene community of Windsor Park. Enjoy a quick 5 minute stroll to Chinook Mall & the LRT station. This well kept condo features 2 spacious bedrooms, 2 full bathrooms, a cozy gas fireplace, 9 ft. ceilings & 2 balconies (one off the main floor dining area and another off the primary bedroom) Natural sunlight floods through the numerous large windows. The main floor includes a laundry/storage room, a generously sized living room, and a dining area adjacent to the kitchen, complete with bar seating for entertaining. The gated and secure inner courtyard offers a private oasis with beautiful flowers, enjoyed by a small community of owners. The condo includes 2 titled parking stalls, conveniently situated together, perfect for a large vehicle or two cars! Don’t miss this fantastic opportunity to live in an upscale neighborhood. Condo fees cover everything except electricity. Act fast and schedule your viewing today! (id:40616)
212, 6400 Coach Hill Road Sw
Calgary, Alberta
This end unit condo has NEW LVP flooring, an open concept floor plan and offers an incredibly spacious primary bedroom that can comfortably fit a KING bed -what a rare find! The living area is spacious and bright, and has a lovely ground floor patio which backs on to GREEN SPACE and has an additional storage room included. This condo has a lovely living room area, separate dining room space, tons of storage space including a pantry and has en suite Laundry! The layout is so functional as the large bedroom and 4 piece bathroom are down the hall from the main living spaces. The unit also comes with its own parking stall which is ideally located directly outside the front door. This building is located close to stores, transit, walking paths, parks, and has quick access to bow trail all while being tucked away in a quiet location. (id:40616)
88e, 231 Heritage Drive Se
Calgary, Alberta
Bright & sunny! End unit, in the Quiet, Concrete, HillTop House Condominium Complex. This spacious 912 sq.ft. unit, is west facing, overlooking manicured grounds with mature trees and landscaping, it is like you are not even in the City. It offers so much convenience and comfort being centrally located. Just a short walk to shopping, banking, pharmaceutical/medical needs and public transit. Easy access to downtown. Situated on the 2nd floor, with 2 large bedrooms, 1 full bathroom, a roomy living room & dining room, kitchen & storage. New luxury vinyl plank flooring, light fixtures throughout. This complex is very well maintained inside and out! Reasonable Condo Fees include heat, water, sewer, trash pick-up, day-to-day common area upkeep, and a rainy-day reserve fund for big, planned expenses. Owner & Guest Parking is located outside of the front door of the building. This unit is Move-in Ready. HillTop House is an Age Restricted Building 25+ (Tenants or Owner Occupants), which ensures for a peaceful living space. This is a great investment for owner occupancy or rental. These units rarely come up! Call today to book your showing! (id:40616)
25 Walgrove Plaza Se
Calgary, Alberta
Welcome to your dream home in the heart of Walden! This stunning townhouse offers 1,690 square feet of beautifully designed living space, perfect for families and professionals alike. With 3 spacious bedrooms plus a large den, 2.5 bathrooms, and a generous double attached garage, this home has everything you need and more.Step inside to discover a bright and open floor plan, bathed in natural light from the numerous large windows throughout. The modern kitchen is a chef’s delight, boasting sleek granite countertops and ample cabinetry for all your culinary needs. The living and dining areas flow seamlessly, creating an ideal space for entertaining and everyday living.Retreat to the primary suite, a true oasis with a luxurious ensuite bathroom featuring a double vanity and a large walk in shower, perfect for your morning routine. The additional bedrooms are equally spacious and versatile, providing plenty of room for family, guests, or a home office. The large den offers even more flexibility to suit your lifestyle needs.Storage is never a concern with ample closets throughout, including a walk-in closet in the primary suite and additional storage space in the garage.Enjoy the best of both indoor and outdoor living with a private patio, perfect for relaxing or entertaining on warm summer evenings. Situated in a desirable community, this home is close to parks, schools, shopping, and all the amenities Walden has to offer.Don’t miss the chance to make this sun-filled, upgraded townhouse your new home. Schedule a showing today and experience the perfect blend of comfort and convenience! (id:40616)
319, 19621 40 Street Se
Calgary, Alberta
*SEE 3D TOUR!* *2BR+DEN / 2BA* *2 HEATED UNDERGROUND PARKING STALLS* *AIR CONDITIONING* *2BR+DEN / 2BA* Prime Seton location, steps from amenities, in a secure pet-friendly building. This stylish 3rd-floor unit offers 2 bedrooms, 2 bathrooms, and an east-facing patio, creating a serene oasis. Natural light streams in through 9’ ceilings, enhancing the spacious feel. The kitchen is a chef’s delight with two-tone cabinetry, quartz countertops, stainless steel appliances, and a large island. Bedrooms are strategically positioned for privacy, ideal for roommates or guests. The master bedroom features its own den, perfect for a home office or reading nook. The ensuite boasts dual sinks, a soaker tub, and a separate shower, while the second bedroom has its own cheater ensuite bathroom. Added conveniences include in-suite laundry, air conditioning, heated underground parking with two titled stalls, and a storage locker on the 3rd floor. Enjoy a quiet retreat while being within walking distance of the YMCA, hospital, and schools. This well-managed complex in vibrant Seton offers a perfect blend of comfort and convenience. Don’t wait! Book your private viewing with your favourite realtor TODAY!!! (id:40616)
401, 130 Auburn Meadows View Se
Calgary, Alberta
Welcome to this TOP FLOOR 2 bedroom (second bedroom is a good sized den that the builder sold as a bedroom) and 2 bathroom SOUTHWEST facing unit in the beautiful Auburn Walk condo building. This unit has been recently renovated with wall to wall Luxury Vinyl Plank floor that has a double backed soundproofing cork, fresh paint, new doors, new appliances, new lighting, custom Shade-O-Matic blinds, etc. The AC keeps this beautiful unit at a cool and refreshing temperature while the large windows allow light to stream in, making it a cheerful place to spend your days. Without a doubt the highlight of the unit is the large patio that has full mountain views! This unit also comes with a TITLED parking spot and an assigned storage locker for your convenience. (id:40616)
206, 135 Mahogany Parade Se
Calgary, Alberta
The Ambrosia floorplan at ZEN Mahogany is where contemporary living meets Net Zero innovation. This 2-bed, 2.5-bath home boasts an open-concept layout, seamlessly connecting the dining, living, and kitchen areas. The kitchen features gorgeous cabinetry, an island with an eating bar and a pantry for storage. Step outside to discover a fenced backyard, ideal for outdoor gatherings or relaxation. Built to our Net Zero specification package, this home with be third-party tested and labelled this home prioritizes sustainability without compromising comfort. Double-coated, triple-pane windows, a Fresh Air System (HRV), and airtight walls minimize heat loss and enhance indoor air quality, providing an exceptional living experience. Photos are representative. (id:40616)
701, 215 14 Avenue Sw
Calgary, Alberta
Welcome to this stunning 2-bedroom, 2-bathroom condo located in one of Calgary’s most coveted Beltline buildings. This exceptional corner unit offers unobstructed views of the city skyline to the north and picturesque westward vistas, all while overlooking a tranquil park.The open-concept living area is bathed in natural light, creating a bright and inviting space perfect for both relaxation and entertainment. One of the few buildings in the Beltline to boast a large, wrap-around patio, this expansive outdoor space provides ample room for dining, lounging, and enjoying breathtaking panoramic views. The master bedroom features a private ensuite bathroom and generous closet space, offering a comfortable and secluded retreat. A well-positioned second bedroom and additional full bathroom and in-suite laundry room make this condo ideal for couples, small families, guests or a home office setup. The kitchen includes loads of cupboard space and a functional layout, with potential for future updates to suit your personal style. With small upgrades over time, this unit leaves ample room to modernize and customize to your tastes, making it a perfect opportunity for those looking to add their own touch.Situated in the heart of the Beltline, you’re just steps away from both 1st Street and 17th Avenue which offer vibrant dining, shopping, and entertainment options, as well as convenient public transit access. This building is also conveniently situated near the Elbow River and Lindsay Park, offering easy access to nature, running, and biking trails.Don’t miss your chance to own a piece of Calgary’s skyline. (id:40616)
203, 325 3 Street Se
Calgary, Alberta
**Suite with Breathtaking Bow River Views**: – **Location and Views**: This suite boasts impressive BOW RIVER VIEWS through its 9 feet floor-to-ceiling windows. – **Interior**: Inside, you’ll discover two bedrooms, a spacious living room, an open-concept kitchen, and a dining area. Whether you’re enjoying morning coffee with eastern sunrise views or unwinding in the evening while gazing at city lights from the Reconciliation Bridge, this suite offers a comfortable and inviting space. – **Bedrooms**: The primary bedroom easily accommodates a king-sized bed, while the second room can serve as a home office or an additional bedroom. – **Kitchen**: The kitchen features a breakfast bar and ample room for a dining table. – **Convenience**: Say goodbye to laundromat visits—the full-size in-suite laundry is right here. – **Balcony**: The semi-private balcony faces North/East, with view on the Riverfront riverwalk and Bow river. – **Parking**: You’ll have the convenience of one separate titled parking stalls on level 3. – **Amenities and Surroundings**: – School zone, Western Canada High School, Ramsay School, Mount Royal School – 5 mins walk to C-Train station, Central library, Bow Valley College – Nature enthusiasts will appreciate the Bow River path system for walks and dog-friendly outings. – Nearby amenities include a new Superstore, Shoppers, Fortunas Row, and Strip Joint Chicken. – The Eau Claire area and Chinatown are undergoing revitalization just blocks away. – Head east to find popular spots like Phil and Sebastian’s Coffee, Sidewalk Citizen Cafe, and Charbar. – The East Village dog park and Inglewood Breweries are steps from your door. – With a top-notch 96 walk score, you’re close to the upcoming New Entertainment District and Stampede. – Building amenities include a fitness room, well-managed facilities, 24-hour security, and weekday concierge services. (id:40616)
97 Saddlestone Drive
Calgary, Alberta
Welcome to this exquisite townhouse nestled in the vibrant ,family friendly community of Saddle ridge NE . Here are some highlights of this stunning residence. Newly built in 2023 | Total living space 1580 SQFT | Low condo fees only $180 a month | Stainless steel appliances | Comes with 3 bed and 2.5 bath | Single attached garage and more .Close to all the amenities transit, playground, school, shopping it’s an ideal haven for families with young ones. Upon stepping inside, you’ll be embraced by an inviting ambiance that showcases an open-concept layout, tailor-made for hosting gatherings. The main floor encompasses a generously-sized living room, a dining area, and a contemporary kitchen adorned with stainless steel appliances and Quartz countertops, seamlessly combining style and functionality. The upper level is a testament to luxury living, featuring a spacious master bedroom complete with a walk-in closet and an ensuite bathroom. Two more well-appointed bedrooms and another full bathroom complement the upper level, ensuring comfort for every member of the household .You will not find a newly built spectacular townhome with full of upgrades,low condo fees in the heart of Saddleridge NE community where lifestyle & convenience meet together. it won’t last at this affordable price!! (id:40616)
75, 4936 Dalton Drive Nw
Calgary, Alberta
*** OPEN HOUSE SATURDAY 18TH @ 2-4PM *** Welcome to this beautiful 2-storey townhome located in the highly desirable community of Dalhousie. It is just a stone’s throw from Dalhousie LRT Station, Public Transit, the University of Calgary, Parks, Shopping Centre and Schools. Entering the house through a fully fenced front yard and the front entrance, you will be greeted by brand-new vinyl flooring through out the main and second floor. This amazing townhome features 3 generously sized bedrooms, 2 newly upgraded full bathrooms and a fully renovated kitchen (2020). Additional upgrades include New Doors throughout the second floor (2024), Hot Water Tank (2023), Dryer and Washer (2020), All Kitchen Appliances (2020) and Paint (2020). The fully finished basement offers extra living area and storage space. An outdoor assigned parking stall is also included with the house. With a low condo fee of only $322, this house is perfect for new homebuyers, young families and investors. Don’t let this exceptional opportunity slip away – Book your showing today! (id:40616)
#2307, 950 Arbour Lake Road Nw
Calgary, Alberta
Spacious condo at sought after Arbour Lake Landing! Original owner! Neutral tones. Breathtaking Mountain views from large balcony with gas BBQ hookup for dining and entertaining! Custom screen door to enjoy breezes. From moment you enter you will feel welcome! Foyer offers plenty storage. There is option to use front room off foyer as bedroom or home office! Bright dining area with open concept kitchen with breakfast bar! There are two 4pc baths great for families! Unique layout affords great character. Large living room features gas fireplace. Panoramic views from bedrooms and livingroom make this one truly exceptional! Huge primary bedroom with walk in closet and large 4pc ensuite bath providing both shower and a relaxing deep tub to soak in after your day is done. In unit laundry. Underground parking. Keep active with bright exercise room or enjoy a great book in reading area. Host gatherings in large party room with tv lounge and closing separation wall for privacy. Playground and sitting areas to enjoy the sunshine. Ample visitor parking. Calgary’s premier neighbourhood! Resort style living! Arbour Lake School and bike trails close by. Stunning views of Canada Olympic Park! Pet friendly building. 1 pet allowed. Restrictions-Board approval pet larger than 20lbs. Assigned parking and storage. Come on home! (id:40616)
5201, 755 Copperpond Boulevard Se
Calgary, Alberta
Perfect for First-Time Buyers, Seniors, Families, and Investors! This beautifully upgraded unit offers quick access to the park across the street, perfect for pet owners and young families. Sun-facing with abundant natural light, the condo features a modern kitchen with stainless steel appliances, two ample bedrooms with spacious front and walk-through closets. Enjoy a parking stall in the secured underground parkade, a storage locker, and additional free street parking. Located in vibrant Copperfield, you’ll have quick access to shopping, dining, parks, and public transport. Don’t miss out—schedule your showing today! (id:40616)
12572 Crestmont Boulevard Sw
Calgary, Alberta
It’s like walking into a brand-new home, loaded with over $75,000 in upgrades. Lived in for only 8 months, you will be impressed with how impeccably maintained and upgraded this home is and you will be blown away with the open feel of the whole home with soaring vaulted ceilings throughout the main floor living area. As you enter the home through the stepless front walkway (wheelchair accessible), the foyer has lots of room for a bench seat. In the hallway is the convenient half bathroom and a built-in desk/workstation with exotic granite top. Then you enter the wide-open living area where you will be amazed by the HUGE two-tone granite top island with breakfast bar, extra deep Blanko sink, two tone cabinets, under cabinet lighting, and upgraded stainless steel appliances including a built-in countertop gas range and two ovens, one being a Meile steam/convection oven. The oversize pantry and large dining area round out the kitchen area making it the perfect home for living or entertaining. You will then enjoy the wide-open living room area that is spacious and airy due to the soaring vaulted ceilings and is so bright due to the oversized sliding doors that open onto the covered balcony which is made private with the frosted glass divider and bright green privacy screening. You will also appreciate the built-in gas line for a gas BBQ . Off the living room is the huge master bedroom that allows you to comfortably fit your king-size bed and is bright and cheery due to the large windows fitted with blackout curtains. To enter the ensuite bathroom, proceed through the two-sided walk-thru closet with extra shelving, and you will be impressed with the twin sinks in the large marble vanity and level entry into the extra-large shower room with large bench seat. The heated floors & private toilet room perfectly completes this bathroom. The laundry area is at the entrance to the heated garage, which has a convenient built-in bench and coat hooks. Head downstairs from the fr ont foyer and you will be impressed by how bright the fully finished walk-out basement is. The first thing you will notice is the built-in kitchen/wet bar area with pantry, marble countertops, and a full-size fridge (included). The extra pot lights and patio doors make this walk-out basement bright and cheery. There is a den with double sliding pocket doors, a big family room with lots of room to play or for a pool table. Out the sliding doors is a lower covered patio area with privacy glass and a green area to enjoy. The lower bedroom is so bright that you won’t feel like you are in the basement. The full bathroom w/ glass doors around the bathtub/shower is perfect for visiting guests or older children. The storage room is big enough for all your extra storage needs. The on-demand, instant hot water and heat exchanger make this a “Built Green” home which will reduce your utility bills. Crestmont is so convenient, just 2 minutes to the ring road, quick access to the mountains and the new Farmers Market (id:40616)
212, 4 Sage Hill Terrace Nw
Calgary, Alberta
Welcome to this stunning 801 sq ft apartment in the vibrant community of Sage Hill! This beautifully updated home features two spacious bedrooms and two modern bathrooms, perfect for comfortable living. Step into the freshly repainted space, boasting brand new carpet and a sleek new washer and dryer, all installed in May 2024 – Thanks to these upgrades, the apartment feels like new. The kitchen is a chef’s delight with stainless steel appliances, quartz countertops, and rich brown cabinetry. The spacious, bright living room with 9-foot ceilings enhances the open and airy feel of the home. Enjoy your morning coffee or evening relaxation on the covered balcony, offering a spectacular view. The apartment also includes a versatile bonus space, ideal for a den or extra storage. With one underground parking stall and bicycle storage in the garage, convenience is at your doorstep. Located close to an array of amenities, shops, and restaurants, this apartment provides the perfect blend of comfort and lifestyle. Don’t miss this opportunity to live in one of Sage Hill’s finest residences! (id:40616)
3, 804 18 Avenue Sw
Calgary, Alberta
Imagine living in the second LARGEST unit that is one of only three lower grade floor LIVE/WORK units permitted in the Anderson Estates, THE MOST ICONIC apartment building in all of Calgary, located in the historic community of Lower Mount Royal, with a perfect 100% Walk Score!! As a Provincial Heritage Site, this building is for inspired buyers, those who aren’t interested in the cookie cutter complexes being built today. A solid concrete building with a 3-5 layer deep brick exterior, reflective of a building era that is no longer possible to achieve in modern day. Character defining elements include a working BRASS BIRD CAGE elevator, mission oak baseboards/door frames/doors/transoms, original maple hardwood floors, wrought iron central staircase, & brass decorative features. Offered for the first time in 11 years, #3 will transport you back in time with 12 ft ceilings and almost 1000sq ft at grade level, engulfing the entire SW corner of the H-frame, with 5ft+ windows facing south out to the quiet canopied street and the west windows with gated 110 year old unchanging views of brick, sandstone and the warm glow of life in the front courtyard. The layout of this unit is exceptional with large, open principal living spaces including a living room, dining space and featuring 1 of only 3 non-galley style kitchens in the building with granite countertops, tons of storage in the solid maple cabinets and stainless steel appliances. The huge primary suite features an impressive 12 ft high walk-through closet and a 4-piece en-suite complete with a cast iron claw foot tub, pedestal sink and vintage tiles. In addition to these amazing features there is also a half bath with a full size washer and dryer, two entry closets (one large enough to add a small deep freeze) an additional assigned storage locker and a $45/year street parking pass for yourself or your guest! The Anderson Estates is a community of like minded & creative residents. Outdoor movies, resident events + re gular social gatherings provide a sense of living somewhere special. You will never tire of hearing from your guests and visitors how incredible and special it must be to live in and be a part of this unique building! The Anderson is pet friendly and does not discriminate against large breed dogs! Amenities include Monday to Friday CONCIERGE, leased bike storage stalls, assigned storage lockers, free access to oversized washer and dryer, access to front and back courtyards equipped with propane BBQ and fire table and extensive seating for residents and their guests use, among other things. Check out the photo captions for additional information about the unit and the building! Ask your Realtor about the Select Permit for heritage building street parking from the City of Calgary or underground parking that can be leased under Shoppers Drug Mart. This property is now conditionally sold until 05/24. (id:40616)
442 Quarry Villas Se
Calgary, Alberta
OPEN HOUSE (SATURDAY, MAY 18) 1-4 PM. Welcome to the Belmont in Quarry Park. This end unit townhome shows pride of ownership and is ideally located with a south facing backyard that faces onto pathway providing direct access to Bow River Pathways. On the main floor you’ll find a convenient floor plan that offers open concept kitchen, dining and living and a convenient 2 pce powder room and direct access to the attached fully finished garage. The kitchen boasts stainless steel appliances, plenty of storage space and spacious island with breakfast seating.The dining room offers access to the south facing backyard through the patio sliding doors. The backyard is perfect for indoor outdoor living as it backs onto bow river pathways and offers mature foliage for privacy. The living room offers an inviting gas fireplace. Nine foot ceilings and hardwood can be found throughout the main floor. Upstairs you’ll find a spacious master retreat that offers a huge walking closet and 3 pce en-suite with walk in shower. Two more spacious bedrooms and another 4 pce bathroom with shower tub combination offer functionality for a growing family. The basement awaits your creative touch. This home has been immaculately cared for by its original owner and ready for its new owner. Quarry Park and the Belmont offers a convenient walkable lifestyle as it is walking distance to amenities including groceries, restaurants, services, Remington YMCA and library. Book a showing with your favorite Realtor today! (id:40616)
1818, 222 Riverfront Avenue Sw
Calgary, Alberta
Located in the colourful community of Chinatown, we are pleased to present this chic one-bedroom abode in the highly impressive Waterfront building. With a freshly painted interior, a functional and attractive floor plan, this unit perched on the 18th floor packs a punch. The well-equipped kitchen features classic dark cabinetry, quartz countertops, and modern appliances including gas range, built-in dishwasher, range hood, built-in microwave and stylish panel-ready refrigerator. The island provides ample space to create all of your culinary creations. BBQ just in time for dinner on your west-facing balcony, while taking in a beautiful river view—adding to the delectable delights. The rich hardwood flooring and Swiss Coffee white walls create a cozy living space that is highlighted by large windows bringing plenty of natural light. The bedroom enjoys a gentle vibe-provides a walkthrough closet—leading to the 4-piece Jack and Jill bath. In-suite laundry adds a welcomed convenience to this stylish urban retreat. Adding to the convenience—The Waterfront residents enjoy an array of awesome amenities including a concierge, 24-hour security, fitness centre, spa, games/lounge, rooftop garden, outdoor terrace and theatre room. Secure storage and underground parking adds to the value of this inner-city gem. With cafes, shopping, parks, and of course, the river pathways—this is a perfect place to enjoy Chinatown’s vibrant energy and live in the heart-of-it-all. (id:40616)
3303, 10 Prestwick Bay Se
Calgary, Alberta
Spacious 3rd Floor 2 Bedroom Condo is a 5-minute walk to Mckenzie Towne School, St Albert The Great Elementary and 130 Ave Shopping District. This lovely apartment has a wonderful layout with a large living room and dining area that is a great place to entertain your family and friends. The kitchen has 4-appliances, loads of cupboard space and an ideal place to prepare, and cook your gourmet meals. There is a big master bedroom, 2nd bedroom and 4-piece bathroom. Then there is a balcony to relax and enjoy on those hot summer nights. Ensuite laundry, secure underground parking, and its a Professionally Managed Building. The Condo is Cat Friendly with Board Approval. Close to Prestwick Fountain Park, New Brighton Athletic Park, shopping, schools, transit and so much more. Book your showing today! (id:40616)
137, 3111 34 Avenue Nw
Calgary, Alberta
Located within the heart of Varsity & across from the prestigious University of Calgary, this thoughtfully designed, 1 bdrm unit is tucked into a quiet cul-de-sac within the well managed executive condo complex of 3111 Varsity. Feel comfortable as soon as you walk in with a layout that maximizes the space provided & emphasizes functionality. The nicely equipped kitchen has full size sleek black Bosch/Whirlpool appliance package (with a built-in wall mounted oven), a useful full length breakfast bar, & plenty of shaker style cabinetry. Nearby, tall 9’ ceilings, large windows, & the open concept floorplan accentuate the spaciousness of this unit providing room for the living & dining areas while giving you options to re-configure to your own liking. From here, enjoy easy access to the functional balcony that provides a BBQ gas hook up. The well sized bedroom space around the corner will pamper you with a walk in closet while the 4 piece full bathroom & insuite laundry closet completes the package. Additional features include a titled underground parking spot & a titled storage locker within a dedicated storage room. The ground floor location of this unit also means excellent accessibility & minimum dependence on the elevators! Beyond the unit, this well balanced building offers a fitness centre, a separate secured underground visitors parking, bike storage, on-site building manager, & plenty of outdoor spaces with gazebos. Be spoiled by the great location; enjoy the convenience of being steps away from the University of Calgary, University Research Park, Brentwood LRT station & shopping centre. Furthermore, the close proximity to Foothills & Children’s hospitals, Market Mall, SAIT, Downtown, & quick access to the mountains make this central location tough to beat – better than renting & perfect for buyers of all ages, working professionals/post secondary students, or those looking to add to their investment portfolio, come view this affordable condo today! (id:40616)
2409, 19489 Main Street Se
Calgary, Alberta
Modern and sophisticated top floor, 2 bedroom, 2 bathroom unit with west exposure highlighting evening sunsets and mountain views! This quiet, pet-friendly complex (on board approval) is in an unsurpassable location within the vibrant community of Seton. Mere minutes to the public library, the world’s largest YMCA, South Health Hospital, Joanne Cardinal-Schubert High School, the Cineplex Theatres, Superstore and numerous restaurant and shopping options. After all of that adventure come home to a quiet sanctuary. This top floor unit immediately impresses with 9’ ceilings, vinyl plank flooring, a wide open floor plan and an abundance of natural light. The sleek and modern kitchen is well laid out with opulent finishings including quartz countertops, stainless steel appliances, a timeless subway tile backsplash and a large breakfast bar island to casually gather around. Clear sightlines into the inviting living room encourage unobstructed conversations. Adjacently the glass-railed balcony promotes a seamless indoor/outdoor lifestyle that includes a gas line for summer barbeques while the radiant sunsets and majestic mountains provide the stunning backdrop. The 2 bedrooms are separated by the main living spaces for the ultimate in privacy! Retreat at the end of the day primary escape and feel spoiled daily thanks to the luxurious ensuite with dual sinks and a large walk-in closet. The second bedroom is ideally situated near the second full bathroom, perfect for guests or a home office. In-suite laundry and a heated underground parking stall add to your comfort and convenience. All this plus an incredible location within this unique community that is extremely walkable with an extensive pathway system, a 365-acre urban district with many shops, restaurants and pubs, Union Park and the always popular Brookfield Residential Community Centre home to the YMCA, ice rinks, library and more! Truly an exceptional, move-in ready home in a phenomenal location! (id:40616)


