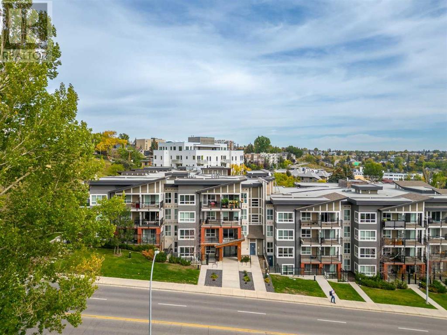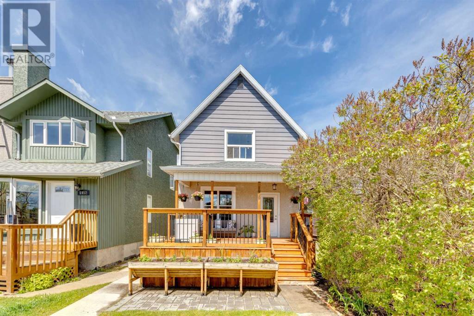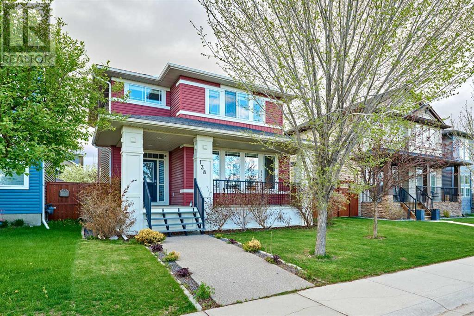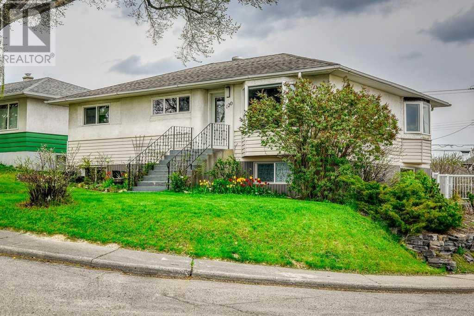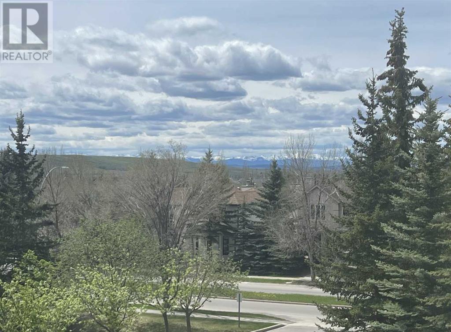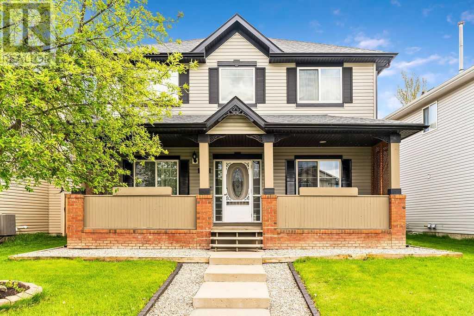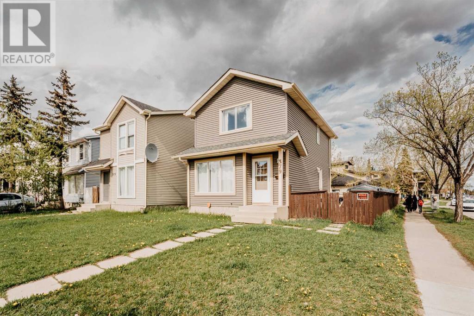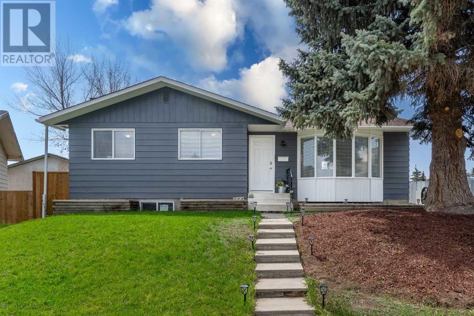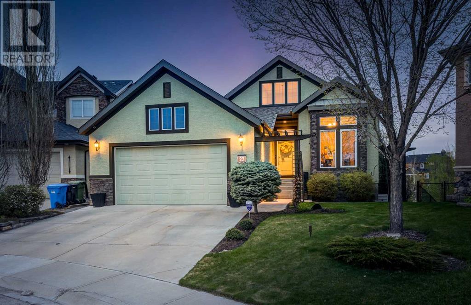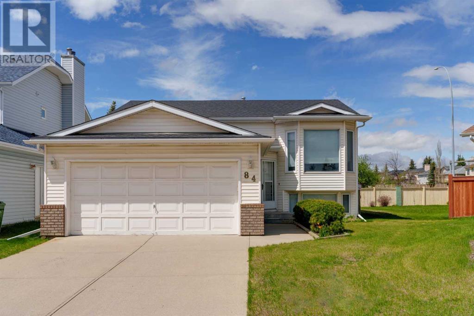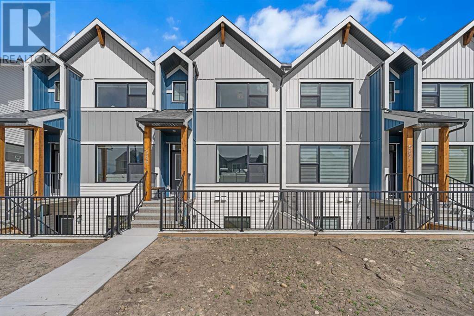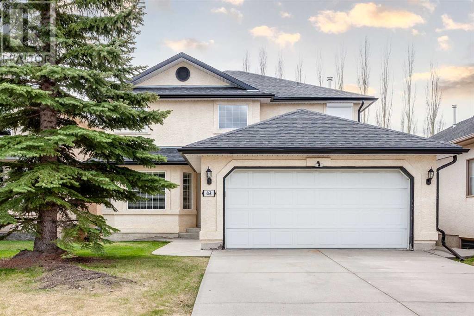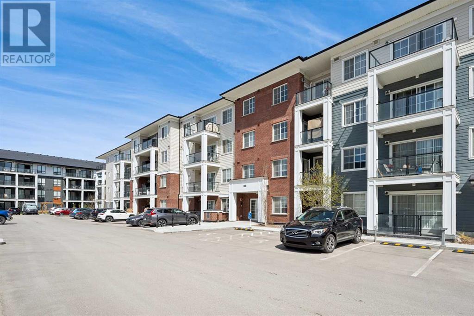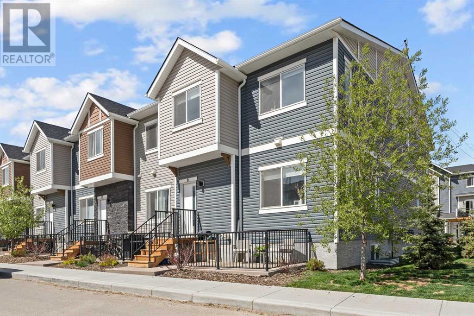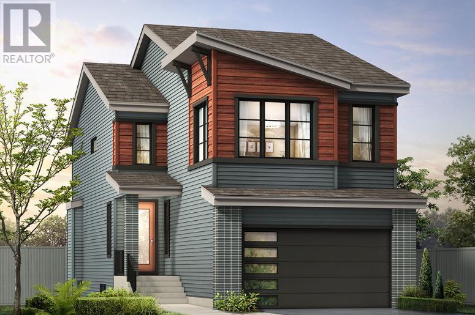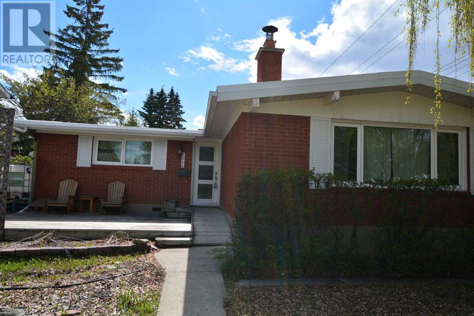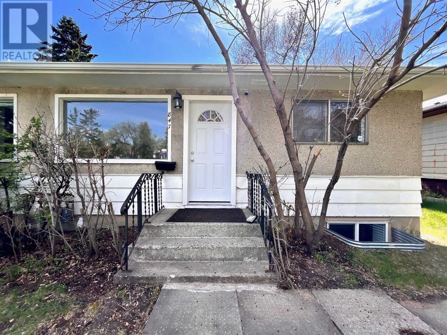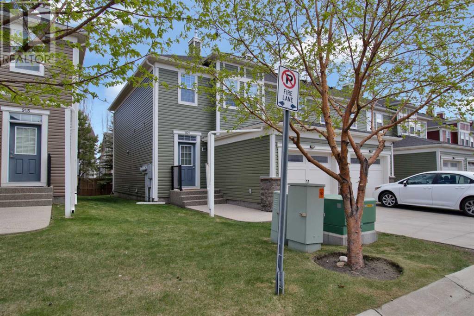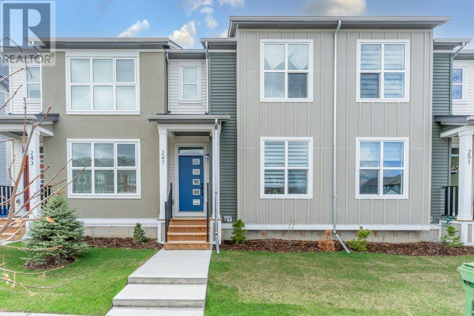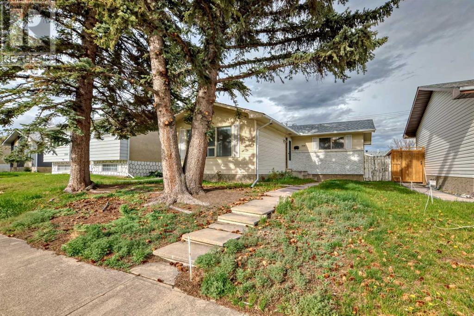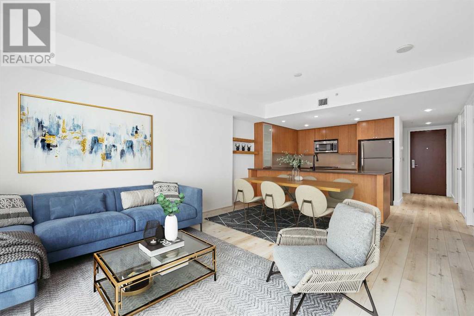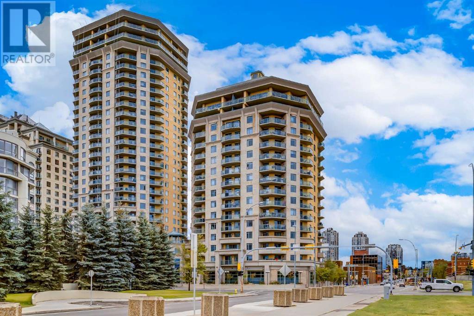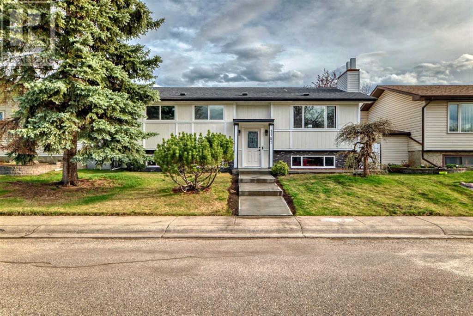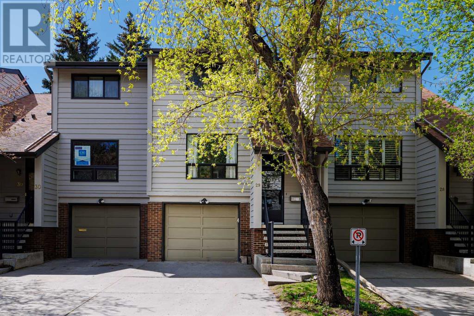LOADING
214, 510 Edmonton Trail Ne
Calgary, Alberta
Welcome to Bridgeland Hill. Modern, affordable inner city living! Ideally situated in the vibrant community of Bridgeland offering a true inner-city lifestyle. Walk to chic coffee shops, restaurants, multiple eclectic dining options, parks, pathways, downtown core, and public transit. Modern, well maintained pet friendly building. Superb open floor plan. The gourmet kitchen is highlighted by the ample amount of quartz countertops and sleek, full height cabinetry with under cabinet lighting. Stainless-steel appliances include a gas stove and recently updated dishwasher. Kitchen is open to the adjacent living room highlighted by sliding glass doors to the large, covered balcony. Ther balcony offers room for patio furniture and a BBQ and offers views of the central courtyard. Generous primary suite is complete with a walk-in closet. The extra in suite storage room and in suite laundry is a huge bonus. Residents can enjoy a modern fitness center; huge bike storage room and spacious parkade complete with guest parking stalls. Modern, stylish, and affordable inner city living in a prime location. Nothing to do but move in an enjoy! (id:40616)
1910 Bowness Road Nw
Calgary, Alberta
**One Hour Open House 1 – 2 P.M. Saturday, May 18th, 2024** Nestled in the heart of West Hillhurst this exceptional listing represents a rare opportunity to own a cherished family home that has been meticulously cared for across generations. Boasting an enviable location on a picturesque street, this property offers the perfect blend of timeless charm and modern convenience. Featuring an impressive **7 bedrooms** above grade, this generously proportioned home spans 2,300 square feet above ground, complemented by a fully finished basement. The accessible main floor underwent a tasteful renovation in 2016, which included the addition of a thoughtfully designed open-concept kitchen equipped with brand new appliances, including the induction stove, fridge, hood fan, and microwave. Further enhancing its appeal, the main floor bathroom received a stylish update in 2014, while the attic was re-insulated for improved energy efficiency in 2023. Designed with outdoor living in mind, an additional outdoor space was skillfully integrated in 2021, providing both front and backyard options for relaxation and entertainment, complete with custom-made flower beds. Offering side-entry access to two bedrooms and a bathroom, the layout of this property is both practical and versatile. Positioned as a primary residence with an exclusive address amidst a backdrop of multi-million-dollar homes, this property presents various opportunities for adaptation. Whether as a multi-generational or large family residence, revenue property, Airbnb investment with city approval, or redevelopment project, the possibilities are endless. Don’t miss your chance to make this cherished property, with downtown views, your own and become part of the esteemed West Hillhurst community. To reassure buyers, a thorough Home Inspection was conducted before listing the property for sale, providing peace of mind. We are looking forward to welcoming you home! (id:40616)
138 Evanston Way Nw
Calgary, Alberta
Welcome to your new home in Evanston, where convenience meets comfort! This well-kept gem boasts a rare triple car garage, fully finished and heated, ensuring ample space for your vehicles and belongings. Situated just across from a serene pond, enjoy the peaceful ambiance and scenic views right from your doorstep. A wide sidewalk leads to the charming front porch, surrounded by lush greenery, while the private backyard oasis beckons with a generous deck and low-maintenance landscaping. With quick access to essential amenities like shopping centers, schools, and picturesque walking trails, this location offers the best of both worlds. Step inside to discover a spacious 3-bedroom, 2.5-bathroom retreat, featuring high ceilings throughout. The inviting living room, complete with a cozy fireplace, sets the stage for relaxation and gatherings. The kitchen is a chef’s dream, equipped with granite countertops, ample storage, and stainless steel appliances. Upstairs, the sunny master bedroom awaits, boasting a large ensuite and walk-in closet, while two additional bedrooms provide flexibility for family, guests, or a home office. This home is move-in ready and waiting for you to make it your own. Schedule a viewing today with your preferred agent and experience the essence of Evanston living! (id:40616)
120 43 Avenue Ne
Calgary, Alberta
Discover this prime 50×140 foot corner lot with RC-2 zoning and the potential to convert to R-CG. This is a fantastic opportunity for developers! The home has been lovingly maintained by a single owner for the past 37 years, reflecting true pride of ownership. Over 2000 sq feet of living space, with 3 bedrooms on the main floor a large family area, bathroom and kitchen. The kitchen offers wood cabinetry, breakfast bar and lots of cabinet space. The lower level is developed with additional bedroom and bathroom, office and rec room. Enjoy the beautifully landscaped large and treed backyard and the convenience of a double detached garage. This property is a rare find with incredible potential for future development. (id:40616)
312, 7239 Sierra Morena Boulevard Sw
Calgary, Alberta
Prepare to fall in love with this bright and spacious suite in the friendly 55+, adult living Sierras of Richmond Hill! Featuring tons of natural light from SW facing windows that affords you a wonderful MOUNTAIN VIEW and the rolling hills across the valley, with over 1220 SF, there’s space for everything. The front foyer opens onto the roomy dining and living room space, the kitchen is a generous size and features ample counter space & cabinets and the eat-in nook takes in that view from a lovely large window! Step out onto your enclosed private patio with extra storage space and of course that view of the Rocky Mountains. The generous primary suite is perfectly designed and easily accommodates king-sized furniture and offers a 4 pc ensuite with direct access to the HUGE walk through closet. The den with double French doors is a great versatile space (could be a second bedroom), 3 pc second bath and laundry room complete the suite. Titled parking stall is right next to the elevator – so convenient, and storage room is at the head of the stall. This well-run complex offers a ton of amenities and an active social calendar to go along with them. Coffee in the coffee room, crafts in the craft room, or billiards and shuffleboard in the games room are some of the social-friendly options ready for you to enjoy. There is also a fully equipped wood working space, an indoor car wash, a gym and separate yoga room, and four guest suites. Don’t forget the super location – walk to shopping, restaurants, library, transit, easy access to major traffic arteries and so much more! Condo fee includes electricity – so nice! A pleasure to show! (id:40616)
18372 Chaparral Street Se
Calgary, Alberta
OPEN HOUSE SUNDAY MAY 19 12-2PM – Welcome to this beautifully updated home which sits just steps to the entrance to Lake Chaparral (lake, green space, tennis courts, etc). This updated home with a warm classic exterior and clean contemporary interior shows true pride of ownership and features an oversized, heated detached double garage (very rare find for Chaparral). An inviting covered front porch greets you and opens into an equally charming and spacious open to above foyer. The main floor bedroom can also be used as an office/den. The kitchen is picture perfect with beautiful white cabinetry, quartz countertops, stone backsplash with glass accents, gas range, and island with raised eating bar. The dining area is spacious enough for gatherings and the family room features a beautiful fireplace perfect for enjoying cozy nights in. The back mudroom has a dog door access as well as a convenient powder room. The upstairs features a large Primary bedroom with a walk in closet and a spa like ensuite with heated floors, custom walk in shower and jetted soaker tub. There are two additional bedrooms and a flex area perfect for a study/homework station or sunny home office space. The main bathroom has a full custom travertine walk in shower. The fully finished basement provides even more space to enjoy with large recreation room, bar area, and double french doors to a flex room perfect for an exercise space or office. The laundry room also has a hobby area and there is plenty of storage space. Enjoy summer nights out in the private backyard or on the spacious front veranda. There is also a large side dog run with separate gate access for RV parking. The oversized detached garage is loaded with features including an all weather rubber parking pad, insulation, heater, 220V, Tesla/EV charger, and built in storage. This home has endless upgrades including amazing plantation shutters, recently updated LVP flooring, custom crown mouldings plus a newer roof, siding, eavestroughs and garage door (all 2021-2022). A huge feature is the 2 minute walk (not joking!) to the beach and lake amenities. This is truly a family lifestyle home with year round access to the lake where you can enjoy activities from swimming, fishing, tennis/basketball, beach volleyball and ice skating. (id:40616)
379 Falshire Way Ne
Calgary, Alberta
This beautiful 2-story house in Falconbridge offers great potential as either an investment property or a starter home. It features three generously sized bedrooms upstairs, 1.5 bathrooms, and a spacious kitchen. The unfinished basement, which has a separate entry, provides an opportunity for customization or additional living space. Situated on a large corner lot, this property combines comfort and potential, making it a fantastic choice for any homebuyer. (id:40616)
244 Dovely Place Se
Calgary, Alberta
Welcome to this meticulously renovated home with LEGAL SUITE, nestled in a quiet cul-de-sac on a generous pie-shaped lot. This turn-key property offers exceptional curb appeal with a freshly painted exterior, new fencing including a convenient RV gate, and a newly shingled heated double garage, perfect for the hobbyist or extra storage.Step inside to discover a bright and airy living space, freshly painted and newly installed vinyl plank flooring that flows seamlessly throughout the main areas and stairs. The main floor features a charming bay window filling the living room with natural light, and leads into a beautifully updated kitchen. Enjoy preparing meals with a view of the mountains, stainless steel appliances, chic white subway tiles, and modern mood lighting.The house includes three well-appointed bedrooms and a three-piece bathroom with stylish updates including a new tub and custom tile work. The master suite includes a private half bath with new fixtures and a frosted window for privacy.An added bonus is the legal basement suite with its own separate entrance, boasting a full chef’s kitchen and a luxurious spa-like bathroom with a large shower and granite countertops. This legal suite offers potential rental income or an ideal space for extended family.Outside, relax or entertain on the poured patio, connected to both the house and garage. Additional features include a BBQ gas line, smart locks, and easy rear lane access.Easy access to Deerfoot & Stoney trail, Situated just moments from schools, lots of shopping, Valleyview park with splash park, playground, fields, beach volleyball, large Green spaces like Inglewood Wildlands, this home combines convenience with contemporary living in a family-friendly community. Don’t miss out on this incredible opportunity to own a piece of Calgary’s best. (id:40616)
22 Tuscany Estates Crescent Nw
Calgary, Alberta
Striking executive custom-built walk-out bungalow is nestled against picturesque green space, offering a serene retreat from the bustle of city life. With over 3500 square feet of meticulously designed living space, every inch of this home exudes elegance and functionality. Step through the grand foyer with soaring ceilings into the heart of the home, where an open-concept main living area awaits. The chef’s dream kitchen features a gas cooktop, dual ovens, a generous sit-up bar, walk-through pantry, and an array of special extras to elevate your culinary experience. Floor-to-ceiling windows in the great room bathe the space in natural light. Entertaining is effortless both indoors and out, with a spacious eating area that flows seamlessly onto the expansive wrap-around deck. Hosting dinner parties is a breeze in the separate formal dining room, while built-in cabinetry creates the perfect office nook for remote work or study sessions. Retreat to the owner’s suite for ultimate relaxation, where a spa ensuite awaits. Indulge in a rejuvenating soak in the soaker tub, unwind in the steam shower, and pamper yourself with heated floors and a double sink vanity. The walk-in closet offers ample storage space. Convenience is key with an oversized double garage that opens to a well-appointed mudroom complete with built-in cabinetry, a powder room and space to add a washer and dryer. The fully finished walk-out lower level is an entertainer’s paradise, featuring a spacious family room that leads to the lower-level patio and meticulously landscaped, low-maintenance grounds with zoned irrigation. Perfectly designed for guests and children alike, two additional bedrooms await on the lower level, each boasting walk-in closets and a sink and vanity for added convenience. Don’t miss the opportunity to experience the unparalleled craftsmanship and attention to detail that Albi Homes is renowned for. Come and discover your dream home in this spectacular location! (id:40616)
84 Hawktree Close Nw
Calgary, Alberta
This immaculately kept five bedroom bungalow situated on an oversized pie lot is ready for you to call home! Upon entrance you are greeted to beautiful vaulted ceilings in the spacious living room, dining room and kitchen. Large windows throughout let in an abundance of natural light giving a warm and airy feeling. Just off the kitchen you have a massive patio kept in great condition with metal and glass railing overlooking your massive backyard with newer fencing. Completing the main level you have a generous sized primary bedroom with its own walk in closet and ensuite bath, 2 additional bedrooms and another full bathroom. The lower level features a large recreation room with gas fireplace, oversized windows, two enormous bedrooms, a storage room and a laundry room with enough space for even more storage. Completing this home you have a double attached garage giving you the luxury of indoor parking! The community of Hawkwood features an abundance of parks, pathways, and playgrounds, two schools, close proximity to shopping including Crowfoot Plaza (and its LRT station), quick access to the mountains and so much more! Book your showing today! (id:40616)
566 Sage Hill Road
Calgary, Alberta
Introducing 566 Sage Hill Road NW! This stunning NO-CONDO fees townhome is a sophisticated gem that features a 3 Bed, 2.5 Bath and fully developed 2 BEDROOM Basement Suite.This house is filled with lots of upgrades for the luxurious finish, the main floor welcomes you with a bright and open floor plan, featuring a spacious living room, a beautiful stoned electric fireplace which highlights the living room, a well-appointed kitchen with an upgraded quartz island, two(2) walk in pantries and a formal dining area with an upgraded large sized chandelier. The gourmet kitchen with stainless steel appliance package and an upgraded gas line to range feature that affords you the flexibility of use, quartz countertops, custom accent backsplash and custom cabinetry including soft close doors and drawers. To complete the main floor is a well sized 2-piece bathroom which makes this layout perfect for both entertaining guests and everyday family living. The rear of the house features a wooden deck with access to the backyard and double detached garage. As you move to the upper floor, the upgraded stunning wrought iron spindle railing leads the way to a conveniently located home office with soundproof double french doors to keep all the noise away. The primary bedroom is a comfort haven with a well sized walk in closet, double sink quartz vanity and fully tiled stand up shower. The upper floor also boasts of two other bedrooms, 4pc main bath and the laundry room for added convenience. Not to forget the added convenience of the smart home package with dimmer lighting, designed to simplify your daily routines and enhance your living experience.The basement suite downstairs offers separate entrance with a large courtyard, 2 large bedrooms, walk in closet, full kitchen, living area, 9’ ceilings, huge windows, LVP flooring and roughings for in-suite laundry. The double detached garage provides ample space for parking and storage, making it ideal for families with multiple vehicles.This property is located in a desirable one of the best neighbourhoods of NW Calgary that is close to schools, parks, and shopping plaza includes walking distance to the Walmart, Dollarama and the most popular food chains. Do not forget to watch our 3D tour and act swiftly, as this property won’t remain available for long in this highly competitive market! Call your favourite realtor to book your personalized showing TODAY!!! (id:40616)
668 Scimitar Bay Nw
Calgary, Alberta
Welcome to 668 Scimitar Bay NW, a stunning detached walkout 2-storey home nestled in the heart of the charming Scenic Acres neighborhood. This remarkable residence offers almost 3,200 sq. feet of developed living space, blending comfort, elegance, and convenience into one captivating package. Located on a tranquil cul-de-sac in the prestigious Westchester Estates, this home boasts a south-facing panoramic view of the city, Canada Olympic Park. Scenic Acres, bordered by the Bow River Valley, provides easy access to extensive walking and biking trails, parks, and green spaces, making it a paradise for outdoor enthusiasts. The neighborhood offers essential amenities like grocery stores, cafes, and fitness centers, ensuring a comfortable and convenient lifestyle. With quick access to Crowchild Trail, Stoney Trail, and a nearby LRT station, commuting to downtown Calgary or other parts of the city is a breeze. As you step inside this inviting home, you are greeted by an abundance of natural light and an open-concept design. The main living area features beautiful hardwood flooring and a cozy gas fireplace with built-in cabinetry, creating a warm and welcoming atmosphere for family gatherings and entertaining guests. The kitchen is a delight for chefs, featuring an island, granite counters, a corner pantry, and a nook that seamlessly flows into the family room. This home boasts 5 spacious bedrooms, including 4 upstairs—a rare find in the area—and 3.5 bathrooms. The master bedroom offers ample space and comfort with its large walk-in closet and a luxurious 4-piece ensuite bath. Each bedroom provides a comfortable retreat for every family member. The traditional floor plan includes formal living and dining rooms, a main floor den, and a convenient laundry room. The fully finished walkout basement is a standout feature, offering two entrances. It includes 220 wiring and plumbing for a kitchen, making it perfect for separate accommodation. With an additional bedroom and bathro om, this versatile space adds tremendous value and flexibility to the home. Outside, enjoy the fully landscaped and fenced backyard, perfect for outdoor activities and gatherings. A large storage shed provides ample space for gardening tools and equipment. Whether hosting a summer BBQ or relaxing with a book, this backyard is your private oasis. A secondary suite would be subject to approval and permitting by the city/municipality. Don’t miss the chance to own this exceptional home. Contact us today to schedule a private viewing and explore all that this residence has to offer. (id:40616)
3117, 298 Sage Meadows Park Nw
Calgary, Alberta
[OPEN HOUSE THIS SATURDAY & SUNDAY, MAY18/19 FROM 1-3PM. HOPE TO SEE YOU THERE!] Welcome to your tranquil oasis in the heart of Sage Hill! This stunning ground-floor unit boasts a prime location within this sought-after community.As you step inside, you’re greeted by the openness of the space, thanks to its inviting open-concept design. With 2 bedrooms and 2 bathrooms, including a primary suite with its own en-suite bath, comfort and convenience are at the forefront of this home’s appeal.The kitchen is a chef’s dream, featuring soft-close cabinets and ample storage space. Vinyl plank flooring flows seamlessly throughout the main living areas, offering both durability and style. Additional features include TV mount rough-ins in the living room and primary bedroom, making entertainment setup a breeze, as well as a designated parking stall conveniently located near the unit. Plus, with an extra storage locker, you’ll never have to worry about clutter.For added bonus, relax in your home with modern amenities such as an air conditioning unit, ensuring year-round comfort, while the gas line for the BBQ promises delightful outdoor gatherings on your patio. Beyond the confines of your home, discover the vibrant community of Sage Hill, with its plethora of plazas boasting an array of restaurants and services just moments away. Easy access to Stoney Trail ensures seamless commuting, with the Calgary Airport a mere 20-minute drive. And for those who enjoy outdoor pursuits, nearby pathways and green spaces provide the perfect backdrop for leisurely summer strolls.Don’t miss out on the opportunity to make this exquisite Sage Hill residence your own – Thank you for viewing! (id:40616)
9 Tuscany Summit Square Nw
Calgary, Alberta
2022! END UNIT! AFFORDABLE! IMMACULATE!! You do not want to miss this home! This 2 year old townhouse is located in desirable Tuscany, an incredibly walkable community! As an end unit it was built with additional windows to let in natural light and shares fewer walls with it’s neighbours. The inside is barley lived in. This very spacious and open floor plan give you a perfect set up for entertaining, families and just those who like to spread out. The upstairs has laundry, two bedrooms and an ensuite bath. The unfinished basement gives you a way to expand your space and make it your own. The patio out front is the perfect place to enjoy all those sunny summer days. Stall parking is located just out front in this well run condo complex. You will not want to miss this opportunity to live cheaper than renting. Call your favorite Realtor today!!! (id:40616)
262 Walcrest Way Se
Calgary, Alberta
Welcome to your oasis in the heart of Walden! This charming two-story Homes by Avi single-family home is tailor-made for modern family living, offering a harmonious blend of comfort, convenience, and style.As you step inside the Lincoln model, you’re greeted by the warmth of home. The main floor presents a versatile bedroom, ideal for accommodating guests, in-laws, or creating a convenient home office space. Adjacent, a sleek 3-piece bathroom with a shower ensures everyone’s comfort and convenience.The heart of the home lies in its open-concept kitchen, nook, and great room, providing the perfect backdrop for family gatherings, entertaining friends, or simply unwinding together. Picture cozy evenings spent around the fireplace in the great room, sharing stories and laughter with loved ones. Step outside onto the rear deck from the main floor nook and soak in the sunshine while the kids play in the spacious backyard, creating cherished memories that last a lifetime.Upstairs, a thoughtfully designed layout awaits, catering to the needs of every family member. Discover a convenient second floor laundry room, making chores a breeze, along with a well-appointed 3-piece main bathroom to accommodate busy mornings. Two secondary bedrooms, each boasting walk-in closets, provide ample space for children to grow and thrive. Meanwhile, a bonus room offers the perfect retreat for family movie nights or quiet reading sessions.The crown jewel of this home is undoubtedly the expansive master bedroom, providing parents with a private sanctuary to unwind and recharge. Indulge in the luxury of a 5-piece ensuite and revel in the abundance of space in the large walk-in closet, offering ample storage for all your wardrobe essentials.For added convenience and potential income generation, this home is prepped for a legal suite, featuring a side entrance, a 9′ foundation, and a 200 amp panel. An attached two-car garage ensures ample space for all your family’s vehicles and storage n eeds. Notable upgrades include quartz countertops in all bathrooms, upgraded kitchen cabinets extending to the ceiling, a chimney hood fan, and a built-in microwave. Gas lines are included for future use with a gas stove and BBQ. With possession available in June 2024, now is the time to secure your family’s dream home in Walden. Embrace the opportunity to create lasting memories and build a lifetime of happiness in this inviting community. Schedule your viewing today and make your family’s dreams a reality! (id:40616)
3808 Vancouver Crescent Nw
Calgary, Alberta
Welcome to a wonderfully located bungalow in the heart of varsity acres. This brick exterior home is located on a quiet street and walking disctance to the UofC, Brentwood C-train and numerous schools in the area. This green energy home has solar roof panels, new windows throughout, a tankless water system, upgraded furnace. 2 bedrooms up with a 4 piece bath. Basement has 1 bedroom with a 3 piece bath, a large rec room and potential for a secondary suite if someone so chooses. Backyard is large with a greenhouse and oversized single garage. Also a concrete car port. Come see! (id:40616)
847 Northmount Drive Nw
Calgary, Alberta
Location, convenience, value and renewed are some of the descriptions for this bungalow style half-duplex on Northmount Drive. The floorplan is practical and functional, having a huge living room, kitchen with eating area, two large bedrooms and a 4-piece bath on main floor. Basement is a self-contained illegal suite with a family room, good-sized bedroom, an office with small windows, a kitchenette and 4-piece bath. Price includes two refrigerators and two electric ranges. The main floor has just been renovated with many brand new items including the trendy vinyl plank floorings in both living room & kitchen; modern kitchen cupboard; electric glass-top range; countertop; sink; kitchen tap; hood fan; light fixtures in kitchen, bedroom & hallway; window & door trims; and baseboards. All main floor walls have been freshly painted. More updates were completed in 2023 by replacing the roof, washer, dryer and refrigerator (main floor). Furnace was upgraded to high-efficient in 2015. This property is located in convenient Collingwood Community and close to parks, schools, shopping, restaurants, public transit. Minutes of driving to U of C, SAIT, TransCanada highway, and downtown Calgary. With a single detached garage and a spacious fenced private backyard, it’s an ideal starter home or investment property, Or, live in one unit and rent out the other. (id:40616)
1101, 155 Silverado Skies Link Sw
Calgary, Alberta
Look at the price of this perfect 4 bedroom, 3-1/2 bathroom end-unit townhouse with attached garage and backyard in a quiet location yet near all services, including schools, shopping, public transportation, and the new ring road. Surrounded by ample green space, Silverado is a beautiful community located in the South-West corner of Stoney Trail and McLeod Trail just east of the grand Spruce Meadows equestrian park. Out front is the beloved attached garage for our winters, and at the back is a yard to enjoy the sunny summer days. Inside is an inviting foyer leading to the galley kitchen and a hallway to the dining room with glass door to the patio and a living room featuring a gas fireplace. Upstairs features 3 large bedrooms including the master with full ensuite, and the professionally FINISHED BASEMENT offers another 4-piece bathroom, 4th bedroom, plus a massive 20 X 12 ft Recreation Room. There is also a wet bar with fridge there well. Have a look:-) (id:40616)
247 142 Avenue Nw
Calgary, Alberta
Discover the allure of this modern, 2023 built, NO CONDO FEE townhouse(3-bedroom, 2.5-bath) in the sought-after community of Carrington, Calgary! This fast-growing area offers a blend of residential charm and urban convenience, making it a perfect choice for first-time home buyers and real estate investors alike. Embrace the open floor concept with HIGH CEILINGS on the main level of this home, featuring a living area that radiates warmth and comfort, seamlessly leading into a dining area and an upgraded kitchen with a LARGE WINDOW to the back for NATURAL LIGHT, full-height cabinets, sleek quartz counters, a breakfast bar and stainless steel appliances that elevate every culinary experience. A 2-piece bathroom completes the main floor, providing ease and comfort for guests and daily living. UPSTAIRS, the tranquillity continues with three generously sized bedrooms, accompanied by a 4-piece bath and a walk-in-closet in the primary ensuite, a 3-piece bathroom and a convenient laundry room with added storage space to make your chores a breeze. The FULL BASEMENT offers endless possibilities for customization and additional living space, ready for your creative touch. Notably, this home is less than a year old and comes with EXTENDED HOME WARRANTIES for added peace of mind. The outdoor area is just as impressive, the back features a concrete patio, a FULLY LANDSCAPED backyard perfect for outdoor gatherings and leisure, and a gravel parking pad for two cars. Out front, this townhome boasts a CHARMING CURB APPEAL, inviting you to experience a lifestyle of convenience and elegance. Living in Carrington means easy access to nearby playgrounds, walking paths, schools, and shopping centers. Stoney Trail, YYC Airport, Cross Iron Mills, major highways, and downtown Calgary are just a short drive away. This community is poised to become even more vibrant with the future development of the Green LRT station. Don’t miss the opportunity to experience upscale living in one of Calgary’s most desirable neighborhoods. Call your agent to BOOK your showing TODAY!!! (id:40616)
7320 Huntley Road Ne
Calgary, Alberta
A well-located bungalow on a quiet street in Huntington Hills. This home is thoughtfully laid out with three bedrooms on the main floor, a living room, kitchen and 4 pc bathroom. A separate entrance leads to the lower level with a fourth room, a 3pc bathroom and a large unfinished flex area. Lots of potential!!! The backyard has mature trees and a large double garage 22X23 easily accessed from the back lane. Huntington Hills Subdivision is close to major bus routes, shopping, roads, and walking distance to schools. (id:40616)
1805, 1118 12 Avenue Sw
Calgary, Alberta
Fully renovated executive condo with spacious open floor plan in Calgary’s desirable Beltline community. This luxurious 1 bed/1 bath unit is located on the 18th floor of the popular Nova Building. Upgrades include: new Luxury Vinyl Plank flooring throughout, all walls and ceilings have been re-painted, new bathroom vanity and light, decorative ship-lap wood wall treatments plus wallpaper in the bedroom. The gourmet kitchen features quartz counters, breakfast bar, soft-close cabinetry, high-end stainless steel appliances with gas stove. Nine foot ceilings with floor to ceiling windows make for a bright, open space. Extras include a built-in desk/workstation, Air Conditioning, large in-suite storage room and a balcony with fantastic downtown views plus titled underground parking. The bedroom has walkthrough closet to the 4-piece ensuite, with in-suite laundry, separate shower and soaker tub. Within walking distance to the best of what Calgary has to offer: bike to work, minutes from trendy shops and restaurants on 17th Ave. The Nova building features full-time concierge service and security, party room, owner’s lounge, guest suite, gym and steam rooms. Call your favourite Realtor today for a private showing. (id:40616)
1306, 1121 6 Avenue Sw
Calgary, Alberta
Urban living at it’s finest in this 13th floor, 2 bedroom and 2 bathroom unit with CITY VIEWS! Beautifully updated with wide plank laminate flooring and modern tones throughout, the bright and open floorplan is sure to impress. The well equipped kitchen features ample counter space, sleek stainless steel appliances, a large breakfast bar for additional seating and opens to the dining/living room where you will find access to the spacious balcony. The primary bedroom is large enough to accommodate a king size bed and offers a walk-thru closet to the 4 piece ensuite. A generously scaled second bedroom, 3 piece bathroom and insuite laundry complete this unit. Don’t overlook the building amenities which include a fitness center and steam room, party and social rooms, games rooms including foosball and a pool table, bike storage, 24 HOUR SECURITY AND CONCIERGE, elevators, visitor parking and titled HEATED UNDERGROUND PARKING! Walking distance to the river pathway system, the Downtown West LRT station (within the no fare zone), trendy restaurants and shops in Kensington, Eau Claire and the downtown core. (id:40616)
1151 Lake Huron Crescent Se
Calgary, Alberta
“Welcome to this beautifully renovated home with all city permits in immaculate condition. Nestled on a quiet street, this south-facing property boasts a spacious backyard. The house has undergone a complete renovation, including new plumbing, electrical work, furnace, hot water tank, windows, flooring, and a modern kitchen. Conveniently located near Fish Creek Park, the inviting fully developed basement features a large family room with a wet bar. The backyard is fully fenced and landscaped, complete with a double detached garage and fire pit. Don’t miss the chance to see it today!” (id:40616)
29, 3302 50 Street Nw
Calgary, Alberta
OPEN HOUSE SUNDAY 12pm-4pm. Varsity is a charming and vibrant community, this beautifully updated townhouse is a true gem that seamlessly blends modern convenience with serene natural surroundings. As you step through the front door, you’re greeted by an open plan, high ceilings,and a few steps leading you up to a seamless floor plan. Gleaming hardwood floors stretch across the main level, reflecting the abundance of natural light that pours in through large, well-placed windows. The heart of the home, the kitchen, boasts contemporary updates that will delight any culinary enthusiast. Sleek granite countertops, stainless steel appliances, and custom cabinetry offer both style and functionality. A moveable island provides the perfect spot for prepping all your meals whether it’s casual dining or entertaining guests. Adjacent to the kitchen is a spacious dining area that flows effortlessly into the inviting living room. Here, a cozy fireplace serves as a focal point, promising cozy evenings and a perfect ambiance for gatherings. Sliding glass doors lead to a private deck, where you can enjoy your morning coffee or evening refreshments while overlooking a tranquil green space.At the half way point you’ll find a cozy loft easily accommodating a desk or second sitting area. As you ascend to the second story the primary suite is a true retreat, featuring a generous closet and two additional well-appointed bedrooms and a full bathroom provide ample space for family or guests. The lower level offers even more living space with a versatile space that could serve as a home office, gym, or media room, office, storage and much more. The townhouse also includes an attached garage with plenty of storage space, making it as practical as it is beautiful. Located close to UofC, University District, excellent schools, shopping, dining, green spaces, and recreational facilities, this townhouse offers the perfect blend of convenience and tranquility. It’s more than just a home; it’s a lifestyle, where every detail has been carefully considered to provide comfort, elegance, and a connection to nature. This is a keeper!! (id:40616)


