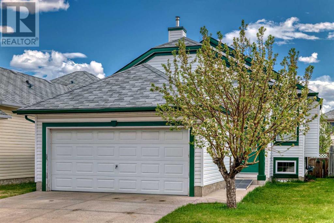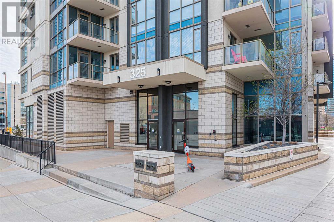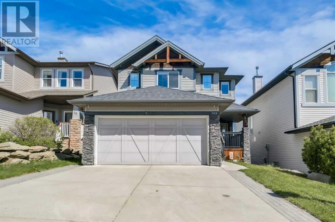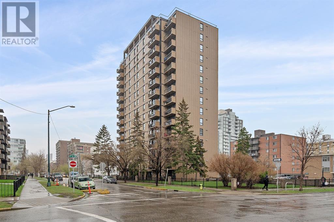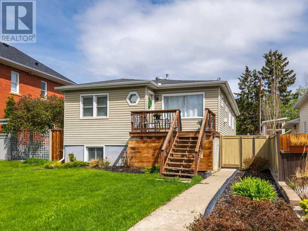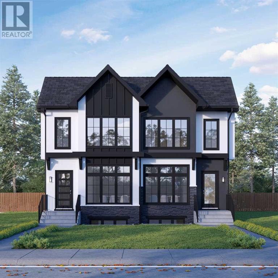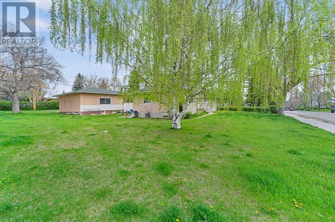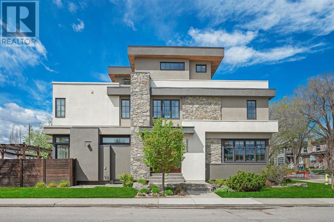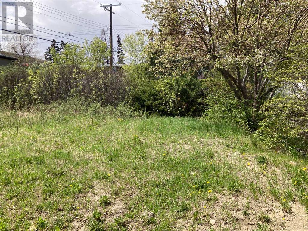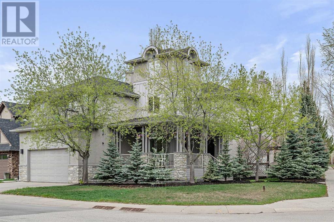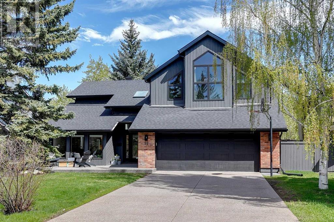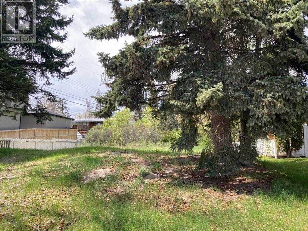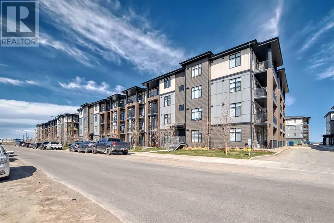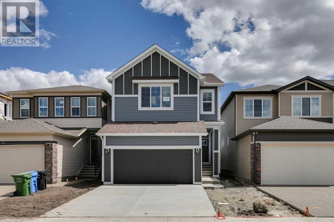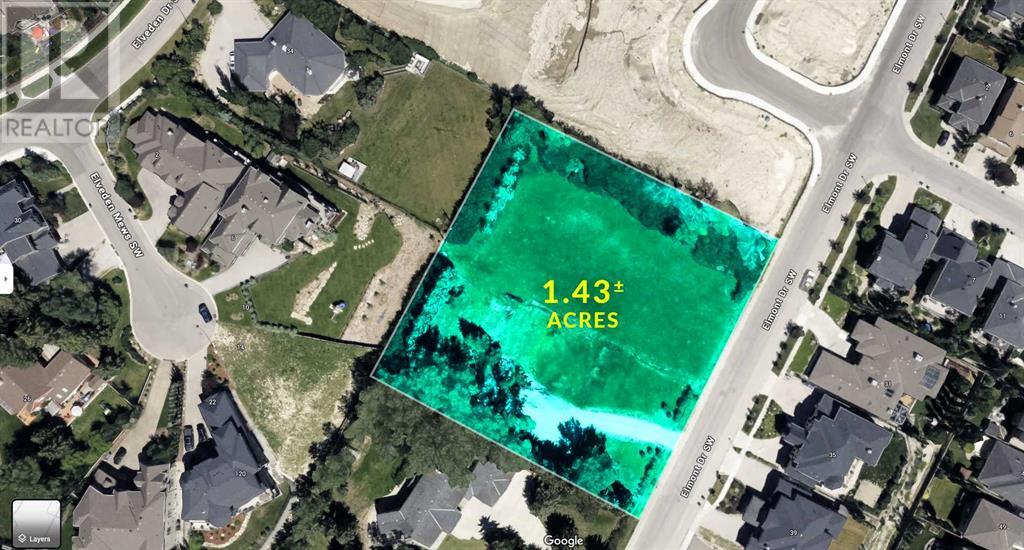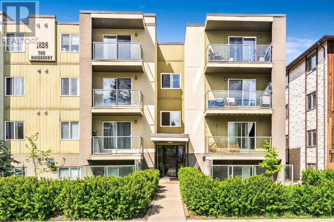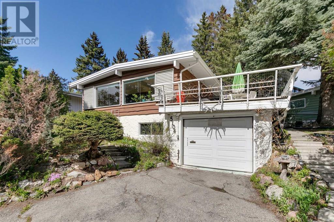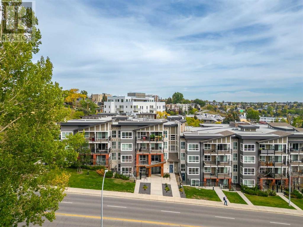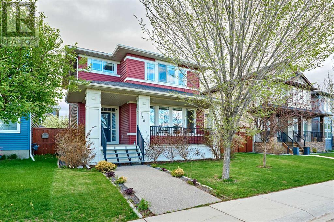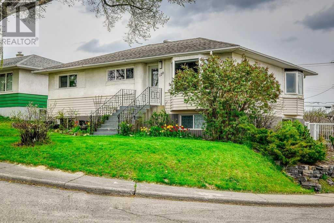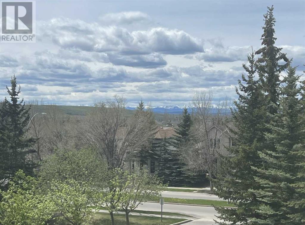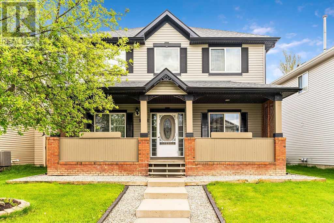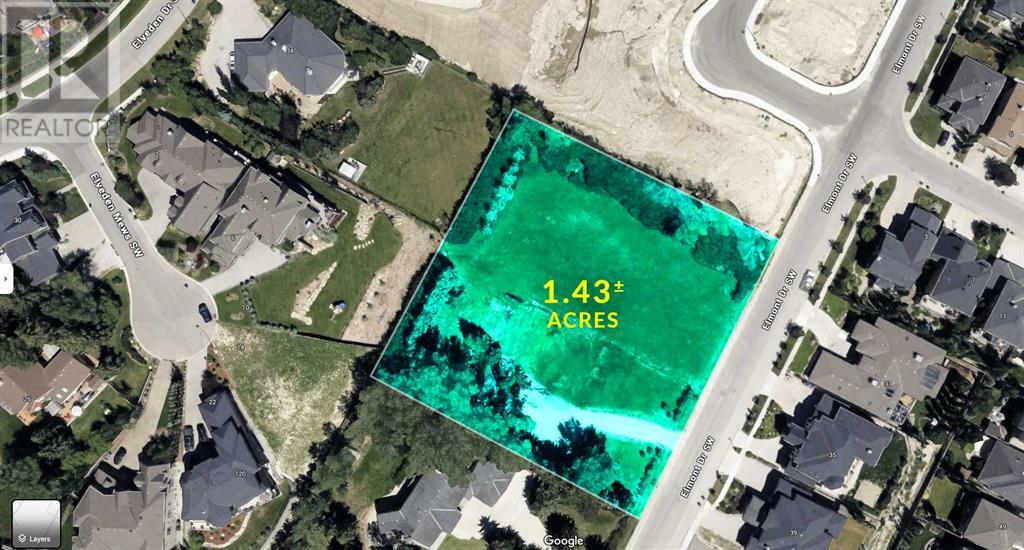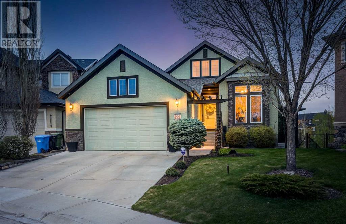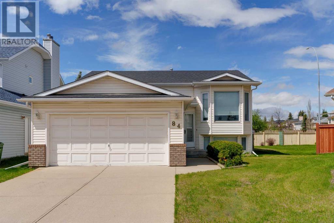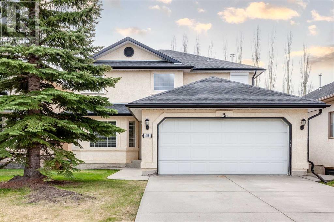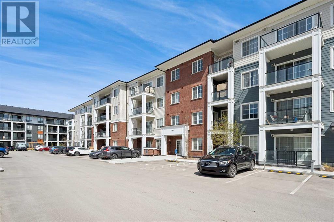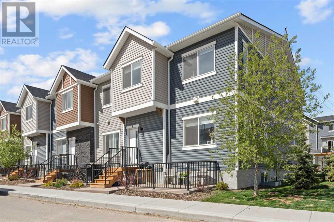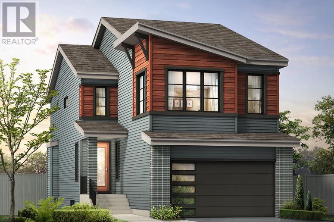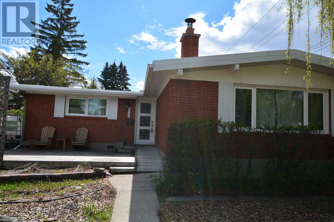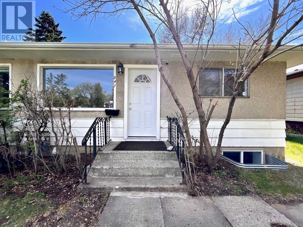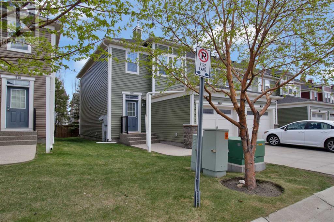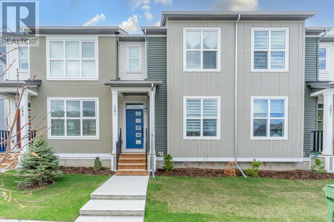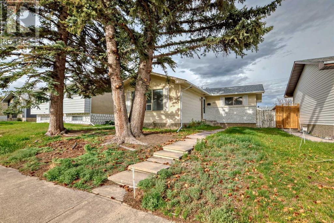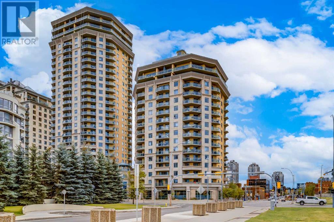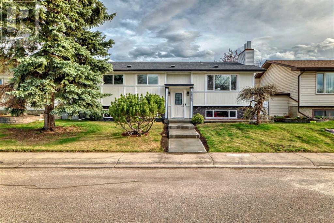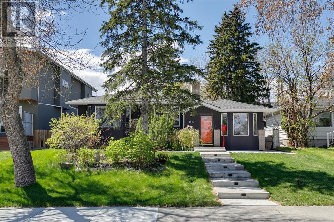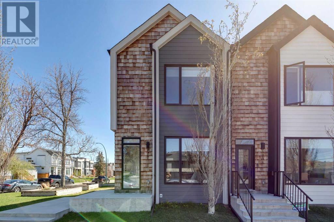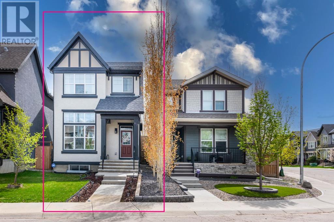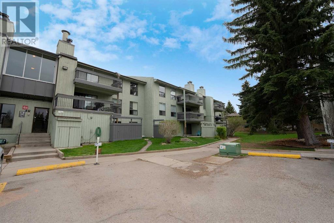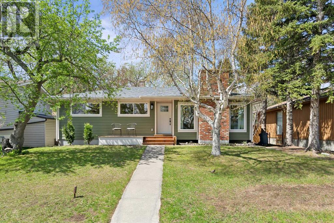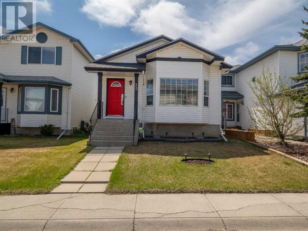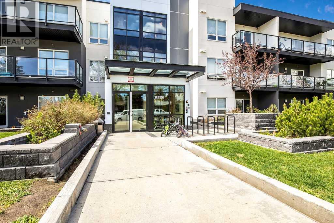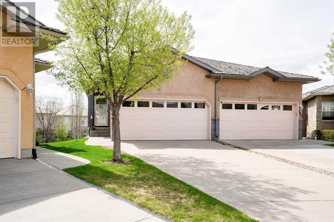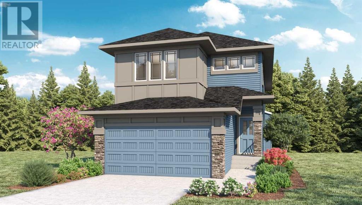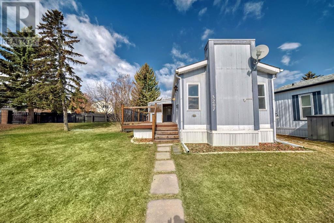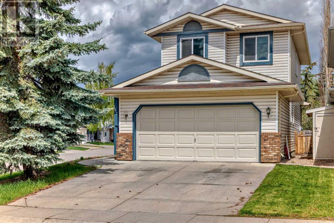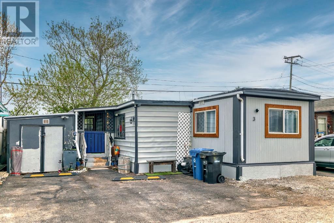LOADING
135 Los Alamos Place Ne
Calgary, Alberta
GREAT HOUSE! DOUBLE ATTACHED GARAGE, 4 LARGE BEDROOMS, GREAT KITCHEN, LARGE LIVING ROOM, GREAT DECK, MASTER ENSUITE, LOW MAINTENANCE YARD, BI-LEVEL HOUSE IN A GOOD NEIOUBERHOOD . ALL AMENTIES ARE IN THE COMMUNITY, STONEY TRAIL AND HIGHWAY 16 EASY TO ACCESS . THE COSTCO, WALMART 10 MINTUES WAY TO SE SHOPING CENTRE . THE BASEMENT IS ILLEGAL WITH FULLY FINISHED LIVABLE AREA 2046.2 SQFT ALL COME UP UNDER $600K . (id:40616)
1108, 325 3 Street Se
Calgary, Alberta
Welcome to a Cozy apartment in the heart of Downtown, The Unit has a Living room with a patio door that leads towards the Balcony to view the east side of the River, a master Bedroom with an ensuite 4 pcs Bathroom, a Kitchen with an eating area, Inunit Laundry. forgot to mention Underground parking. This location is close to Transit services, a shopping center, a river walk path or cycling, Be the first one to view. (id:40616)
103 St Moritz Terrace Sw
Calgary, Alberta
Welcome to your dream home! The living room is a SHOWSTOPPER with its soaring 18-foot ceilings and extra large windows that flood the space with natural light. This stunning property features 4 spacious bedrooms, each with their own walk-in closets, 3.5 bathrooms and over 2800 sqft of living quarters. The primary bedroom boasts a luxurious 3-piece ensuite which will make you feel like you are at the spa. Cozy up next to the gas fireplace on the main level, or in the fully finished basement. With new Central Air Conditioning(2023), you will never get too hot from all that natural light either. An open concept kitchen with newer kitchen appliances (2023), built in speakers, a walk-through pantry and a garburator, will make entertaining a breeze. Step outside to the huge composite deck which allows views of the private sitting area, the pond, and the waterfall, with no neighbours behind you. The private firepit in the backyard will allow for some toasty memories, as you enjoy the lights reflecting off of the pond. Enjoy the convenience of an oversized double attached garage, which is insulated, drywalled, and ready to protect your belongings. This prime location is in close proximity to the mountains, shopping centers, excellent schools, playgrounds, the LRT, and Stoney Trail. This home combines elegance, comfort, and accessibility for the perfect living experience. Don’t miss out—schedule your viewing today! (id:40616)
1203, 733 14 Avenue Sw
Calgary, Alberta
Beautiful, bright and open 2 bed, 1 bath condo located in the heart of the Beltline with incredible downtown views! This unit in Centro features a spacious galley kitchen with granite counters, stainless appliances, espresso maple cabinetry, hardwood floors, tons of windows and an assigned parking stall! Large open floor plan with a spacious living room, dining area and kitchen leading out to a nice sized balcony facing the city skyline. Two large bedrooms, full bath, in-suite laundry, storage and much more! This building is well managed and comes with a fitness centre, storage locker & additional bike storage. Incredible location, just steps to 17th Ave, shopping, transit and a host of great amenities! Available for immediate possession so call today for your private showing! (id:40616)
726 21 Avenue Nw
Calgary, Alberta
Beautifully updated home on one of the most desirable streets in the highly coveted community of Mount Pleasant. This property features an (illegal) basement suite and an oversized heated double detached garage. A sunny, south-facing front porch welcomes you to the main floor. Inside, you’ll find a spacious front living room with a large picture window that floods the space with natural light, complemented by a gas fireplace with built-in shelving. The adjacent dining room leads to a stunning kitchen with newer cabinets, some updated appliances, a tiled backsplash, modern lighting, and granite countertops. The main floor also includes two bedrooms, an updated four-piece bathroom, and a laundry room. The fully finished (illegal) basement suite can be accessed through a side door or rear walk-up. Large windows throughout the basement let in ample natural light. The suite features a kitchen with a breakfast nook, newer cabinets, and a tiled backsplash. The adjacent living room is highlighted by a corner gas fireplace. A spacious front bedroom sits next to a refurbished four-piece bathroom. The suite is completed by a second bedroom or flex area with its own three-piece ensuite bathroom and direct walk-up access to the backyard, along with a second laundry room. The backyard, perfect for entertaining or relaxing, includes artificial turf along the side of the home and a putting green in the rear. Additionally, the property offers an oversized heated double garage, ideal for car enthusiasts, mechanics, workshops, a home gym, or extra storage. This fantastic home is conveniently located just steps from multiple schools, parks, restaurants, and transit, and is only minutes away from SAIT and the downtown core. (id:40616)
1112 Regent Crescent Ne
Calgary, Alberta
Welcome to Renfrew with this beautiful contemporary infill with a legal suite with a seperate entrance. This home features luxury finishes throughout with 5 bedrooms and 3-1/2 bathrooms, with approximately 2400sq/ft of developed space. from the builders plans. The open concept main floor features 10ft ceilings with an open dining room and oversized windows throughout. The custom kitchen features a large island, with quartz countertops and with stainless steel kitchen-aid appliances which includes: a refrigerator, cooktop stove, built-in oven, dishwasher, microwave, and hood fan. The living room area features a gas fireplace with built in cabinets and large window overlooking the outdoor patio. The upper floor has 9ft ceilings, large primary bedroom with tray ceilings and attached 5 piece en-suite with undermount sinks, quartz counter tops, tile flooring, stand alone soaker tub, and large walk-in closet with built-in cabinets. The upper floor has 2 more additional bedrooms with large closets and a 4 piece bathroom, with a large bonus room and the laundry room conveniently located on the top floor. The basement has 9 feet ceilings which has a 2 bedroom legal suite with its own kitchen, living room and laundry. Enjoy your double car garage with extra space for storage and parking. This home is conveniently located with views of downtown from the front which is only a 7 minute drive to downtown, easy access to 16th avenue, Edmonton Trail, and Deerfoot Trail and walking distance to schools, parks and shopping centres All images are renderings and not an exact match, the home is under construction and ready for you to pick your finishes, Call your favorite agent today! (id:40616)
70 Hendon Drive Nw
Calgary, Alberta
ATTENTION DEVELOPERS/BUIDERS/INVESTORS!! **CORNER LOT** (75X105). YES THIS IS A CORNER LOT in the highly sought after neighbourhood of HIGHWOOD. Over 1000 sqft Bungalow with a total of 4 bedrooms, 2 full baths and 80%finished basement. Huge fully fenced backyard with a DOUBLE GARAGE. Better hurry before you lose this incredible opportunity. (id:40616)
2003 43 Avenue Sw
Calgary, Alberta
Discover a stunning, modern 3+1 bedroom home by Leslie Mannix Design, located in the heart of Altadore, offering nearly 5,200 square feet of luxurious living space. The main level features wide plank hardwood floors, soaring ceilings, and abundant natural light. The living room, adorned with a cozy wood-burning fireplace, and the spacious formal dining area, highlighted by a distinctive chandelier, create a welcoming ambiance. Steps away, the elegantly designed kitchen boasts quartz countertops, a large island with an eating bar, ample storage, and high-end integrated appliances. Adjacent to the kitchen, the family room impresses with floor-to-ceiling windows and a stunning feature fireplace. A secluded office space near the foyer is ideal for working from home. Completing the main level are a convenient mudroom and a stylish 2-piece powder room. Ascend the elegant open riser staircase to the second level, which hosts three bedrooms, each with a private ensuite and walk-in closet. The two children’s bedrooms are connected by a versatile bonus/flex room. The primary retreat offers a spacious walk-in closet and an opulent 6-piece ensuite with dual vanities, a deep soaker tub, and a steam shower. The third level, with access to a rooftop patio, includes an office space and a loft area that can serve as a studio or home gym. A 2-piece powder room completes this level. The basement features heated hardwood floors, a vast media/family room with a wet bar, a bedroom, a 3-piece bath, and a laundry room with a sink and ample storage. Additional notable features include central air conditioning and exquisite, unique finishes throughout the home. Outside, the sunny south-facing backyard is perfect for outdoor entertaining, featuring a large deck with a pergola, a charming patio, and beautiful landscaping. Parking is easy with the oversized double detached garage. This inner-city location is unbeatable, with close proximity to River Park, vibrant Marda Loop, excellent schools, shopping, public transit, and easy access to Crowchild Trail. (id:40616)
57 Hounslow Drive Nw
Calgary, Alberta
Perfect for the developer or home owner who wants to build their dream home in the established , close-in community of Highwood on a 30×110 Ft. lot with a west backyard. Great location on quiet street across from a park. Near Nose Hill Park & Major road ways. The adjacent lot is also for sale. (id:40616)
5 Discovery Ridge View Sw
Calgary, Alberta
Welcome to your dream home located on a corner lot in a quiet cul de sac in upper Discovery Ridge, backing onto a scenic walking trail! This home boasts over 4200 sqft of living space with a total 4 bedrooms, 4 bathrooms and a bonus room plus a unique all season sunroom with heated floors. Walking into the home you are met with a large foyer leading you to a formal dining room that flows into the kitchen and living space. The expansive living room boasts a cozy gas fireplace with built-ins making it the perfect place to relax. Across from the great room, you are welcomed with a dining nook and large gourmet kitchen, complete with stainless steel appliances, granite countertops, a breakfast eating bar, and ample cabinet space. The kitchen also offers a large walk-in pantry boasting extra storage space. Double glass doors lead out to a gorgeous glass sunroom adorned with heated slate tile flooring and a gas fireplace. The doors off of the sunroom lead out to the beautifully landscaped backyard, with ample yard space, an underground sprinkler system, and a patio, perfect for entertaining. The main floor is completed with a 2 piece powder room and a mud room just off of the double attached garage. The mudroom boasts an abundance of storage space and a dog washing sink for added convenience. Heading upstairs, you’ll find 2 good sized bedrooms and a 4 piece main bathroom, with an additional laundry room and sink. The primary bedroom is your own private oasis, equipped with a large walk-in closet and a 5 piece spa like ensuite, complete with a steam shower. The primary suite is the perfect place to relax after a long day. The stairs to the left take you to a large bonus room with built-ins that is easily transformed into a fourth bedroom. The double doors off of the bonus room lead out to a balcony overlooking the front of the home with a beautiful mountain view. A unique hidden passage through a built-in bookcase takes you up a set of stairs to a private loft area, perf ect for a home office or hobby room. The fully finished basement boasts another bedroom and a 3 piece bathroom. The living area is equipped with in-floor heating, a wet bar with a built-in wine rack, as well as another gas fireplace. The utilities include an IBF commercial grade tankless hot water heater a well maintained furnace and AC unit, and more. This home is perfect for those who love to entertain friends and family. The walking trail behind the home takes you directly to Griffith Woods park where you can enjoy the scenery and walking trails. This home is in close proximity to downtown as well as the rocky mountains as well as walking distance to a playground, schools, transportation and amenities. Perfect for a growing family! You must see to appreciate the value of this unique home. (id:40616)
52 Bow Village Crescent Nw
Calgary, Alberta
This extraordinary, extensively renovated residence, nestled on a spacious 60’x280’ lot backing onto the picturesque Bow River, features 4+1 bedrooms and nearly 4,300 sq ft of beautifully developed living space. The home exudes curb appeal with a freshly repainted exterior, a new roof, new eavestroughs, and a large exposed aggregate front patio. Inside, the main level showcases elegant hardwood floors, recessed lighting, and stylish fixtures. The living room is a focal point with its dramatic vaulted wood beam ceiling. Just a few steps up, the kitchen is tastefully finished with quartz countertops, an island/eating bar, custom cabinets, a farmhouse sink, and distinctive stainless-steel appliances, including a GE Café 6-burner gas range. The casual dining area overlooks the backyard, and through two brick archways, the family room—with its brick feature fireplace and large windows—provides the perfect space for game or movie nights. Adjacent to the family room is a cozy den/office, ideal for productive work-from-home days. The main level also includes a 2-piece powder room and a mudroom with built-in storage and garage access. A graceful, curved staircase leads to the second level, which hosts four bedrooms, a 4-piece bath, and a laundry room with a sink and storage. The expansive primary retreat with view of the Bow River, features a vaulted beamed ceiling, cozy fireplace, walk-in closet, and a private 4-piece ensuite with a deep soaker tub and separate shower. The basement offers a versatile recreation room with a wet bar (currently used as a home gym), a workshop with shelving and its own vacuum system, and a fifth bedroom with a private 4-piece ensuite, perfect for teens or guests. A 2-piece powder room completes the lower level. Additional notable features and upgrades include refreshed interior paint, central air conditioning, a new high-efficiency furnace (2019), two hot water tanks, a humidifier, and new front door and window. Outside, the newly landscaped an d sodded backyard is a private, park-like oasis with river access. Enjoy relaxing or entertaining with a hot tub, playset, firepit with pergola, storage shed, and a large, refinished deck with a BBQ hookup and fire table. The oversized double attached garage, with a new concrete floor and drain sump, makes parking a breeze. Conveniently located, Bow River pathways are outside your back gate & close by are Bowness Park, schools, shopping, public transit & easy access to 16th Avenue. (id:40616)
55 Hounslow Drive Nw
Calgary, Alberta
Perfect for the developer or home owner who wants to build their dream home in the established, close-in community of Highwood on a 30×110 Ft. lot with a west back yard. Great location on quiet street across from a park, near Nose Hill Park & Major roadways. The adjacent lot is also for sale. (id:40616)
4305, 200 Seton Circle Se
Calgary, Alberta
Experience the epitome of convenience and community living in the vibrant Seton neighborhood with this stunning fully upgraded 2 bed, 2 bath apartment located close to South Health Campus, the YMCA, restaurants, Cineplex, and grocery stores and much more. This modern residence boasts an open-concept layout with a huge kitchen Island , a gourmet kitchen with upgraded appliances including built-in Owen and microwave, luxurious master suite with a gorgeous 4pc Ensuite, spacious walk-in closet and office nook, second bedroom with an additional bathroom, air conditioning, and modern upgraded lighting fixtures. With the added convenience of private underground parking, In-complex Dog park, Pet Washing Station and access to community amenities such as playgrounds and recreational facilities, this pet-friendly apartment offers move-in ready luxury living at its finest. (id:40616)
120 Cornerbrook Road Ne
Calgary, Alberta
Situated in a serene neighborhood, this home offers the utmost privacy and tranquility with no rear neighbors, allowing you to enjoy peaceful moments in your own secluded oasis. As you step through the front door, you’re greeted by an inviting foyer that leads to the heart of the home. The main floor boasts a versatile layout, featuring a spacious bedroom with a full washroom, ideal for guests or multigenerational living. A convenient side entry provides easy access and enhances functionality, for future development. The gourmet kitchen is a chef’s paradise, equipped with a premium built-in appliance package and a sleek spice kitchen for added culinary convenience. Custom cabinetry, quartz countertops, and high-end finishes create a luxurious ambiance, The open-concept living and dining areas are bathed in natural light, courtesy of large windows that overlook the picturesque surroundings. Whether you’re hosting formal dinners or casual gatherings, this space offers endless possibilities for relaxation and entertainment. Venture upstairs to discover a haven of comfort and luxury. Four generously sized bedrooms, including two master bedrooms, await you, each offering its own ensuite bathroom and walk-in closet. Unwind in the tranquility of your private retreat, complete with spa-like amenities and elegant finishes. Experience the epitome of modern luxury living in the vibrant community of Cornerbrook. Welcome home to a lifestyle of unparalleled comfort, convenience, and sophistication. (id:40616)
36 Elmont Drive Sw
Calgary, Alberta
Calling all developers, builders and investors – this is your opportunity to purchase a prime parcel of land in coveted Springbank Hill. 1.46+- acres of land. The current owner has completed all necessary reports and due diligence, and this parcel is shovel ready for 8 prime single family estate lots or explore the possibility for increased density and bring your vision to life. Reports and further information available with an accepted offer. (id:40616)
102, 1828 12th Avenue Sw
Calgary, Alberta
OPEN HOUSE Sunday, May 19th from 1-3! See you there! Welcome to THE ROSEBERRY!!! Have you been looking for an immaculate home set in the historical community of Sunalta? Incredible value will be found within this lovingly maintained, renovated, ultra, ultra clean one bedroom condo. Recently repainted in neutral tones throughout, renovated kitchen with huge island, plenty of cabinets, newer appliances, a new microwave/hood fan, plus handsome engineered hardwood floors throughout! The 4 piece bathroom has a tile floor, newer vanity cabinet, sink and toilet. Don’t miss the recently installed European washer/dryer in kitchen. Well maintained and landscaped complex is showcased with lovely hedges. Sunalta has been quietly evolving into a hip community with its close proximity to city center, the LRT, the Bow River, downtown core, 17th Avenue boutiques and bistros, the Pump House Theatre, plus a bike path outside your door. Near by schools include Sunalta Elementary, Mount Royal Junior High and Western Canada High School. Perfect for the young professional or an investor looking for an exciting rental opportunity. *Up to two pets are permitted with board approval. *Thank you for viewing. (id:40616)
5104 Carney Road Nw
Calgary, Alberta
For sale for the first time ever! Welcome to this beautifully maintained home nestled on a quiet street in Charleswood. This inviting property features beautiful hardwood throughout the main floor offering timeless elegance and warmth. The well-appointed kitchen provides ample space for culinary endeavors. The living room is bathed in natural light through large windows, creating a bright and welcoming atmosphere. Adjacent to the living room, the dining room is perfect for family meals and entertaining guests. A generous 4-piece bathroom, 3 BEDROOMS with a 2-piece ensuite off the primary complete the main floor. Step outside to discover a large, south-west facing PVC DECK perched over the single car garage, ideal for relaxing evenings and outdoor gatherings.The versatile basement with SEPARATE ENTRANCE offers endless possibilities. It includes a cozy bar, a spacious rec room, a flex room/office, WORKSHOP, a laundry room, and plenty of storage. With its thoughtful layout, the basement is a good candidate to be converted into a self-contained suite, perfect for guests or rental income.METAL ROOF (early 200s), FURNACE (2022), ELECTRIC PANEL (2022), AIR CONDITIONING (2022) HOT WATER TANK (2017) (id:40616)
214, 510 Edmonton Trail Ne
Calgary, Alberta
Welcome to Bridgeland Hill. Modern, affordable inner city living! Ideally situated in the vibrant community of Bridgeland offering a true inner-city lifestyle. Walk to chic coffee shops, restaurants, multiple eclectic dining options, parks, pathways, downtown core, and public transit. Modern, well maintained pet friendly building. Superb open floor plan. The gourmet kitchen is highlighted by the ample amount of quartz countertops and sleek, full height cabinetry with under cabinet lighting. Stainless-steel appliances include a gas stove and recently updated dishwasher. Kitchen is open to the adjacent living room highlighted by sliding glass doors to the large, covered balcony. Ther balcony offers room for patio furniture and a BBQ and offers views of the central courtyard. Generous primary suite is complete with a walk-in closet. The extra in suite storage room and in suite laundry is a huge bonus. Residents can enjoy a modern fitness center; huge bike storage room and spacious parkade complete with guest parking stalls. Modern, stylish, and affordable inner city living in a prime location. Nothing to do but move in an enjoy! (id:40616)
138 Evanston Way Nw
Calgary, Alberta
Welcome to your new home in Evanston, where convenience meets comfort! This well-kept gem boasts a rare triple car garage, fully finished and heated, ensuring ample space for your vehicles and belongings. Situated just across from a serene pond, enjoy the peaceful ambiance and scenic views right from your doorstep. A wide sidewalk leads to the charming front porch, surrounded by lush greenery, while the private backyard oasis beckons with a generous deck and low-maintenance landscaping. With quick access to essential amenities like shopping centers, schools, and picturesque walking trails, this location offers the best of both worlds. Step inside to discover a spacious 3-bedroom, 2.5-bathroom retreat, featuring high ceilings throughout. The inviting living room, complete with a cozy fireplace, sets the stage for relaxation and gatherings. The kitchen is a chef’s dream, equipped with granite countertops, ample storage, and stainless steel appliances. Upstairs, the sunny master bedroom awaits, boasting a large ensuite and walk-in closet, while two additional bedrooms provide flexibility for family, guests, or a home office. This home is move-in ready and waiting for you to make it your own. Schedule a viewing today with your preferred agent and experience the essence of Evanston living! (id:40616)
120 43 Avenue Ne
Calgary, Alberta
Discover this prime 50×140 foot corner lot with RC-2 zoning and the potential to convert to R-CG. This is a fantastic opportunity for developers! The home has been lovingly maintained by a single owner for the past 37 years, reflecting true pride of ownership. Over 2000 sq feet of living space, with 3 bedrooms on the main floor a large family area, bathroom and kitchen. The kitchen offers wood cabinetry, breakfast bar and lots of cabinet space. The lower level is developed with additional bedroom and bathroom, office and rec room. Enjoy the beautifully landscaped large and treed backyard and the convenience of a double detached garage. This property is a rare find with incredible potential for future development. (id:40616)
312, 7239 Sierra Morena Boulevard Sw
Calgary, Alberta
Prepare to fall in love with this bright and spacious suite in the friendly 55+, adult living Sierras of Richmond Hill! Featuring tons of natural light from SW facing windows that affords you a wonderful MOUNTAIN VIEW and the rolling hills across the valley, with over 1220 SF, there’s space for everything. The front foyer opens onto the roomy dining and living room space, the kitchen is a generous size and features ample counter space & cabinets and the eat-in nook takes in that view from a lovely large window! Step out onto your enclosed private patio with extra storage space and of course that view of the Rocky Mountains. The generous primary suite is perfectly designed and easily accommodates king-sized furniture and offers a 4 pc ensuite with direct access to the HUGE walk through closet. The den with double French doors is a great versatile space (could be a second bedroom), 3 pc second bath and laundry room complete the suite. Titled parking stall is right next to the elevator – so convenient, and storage room is at the head of the stall. This well-run complex offers a ton of amenities and an active social calendar to go along with them. Coffee in the coffee room, crafts in the craft room, or billiards and shuffleboard in the games room are some of the social-friendly options ready for you to enjoy. There is also a fully equipped wood working space, an indoor car wash, a gym and separate yoga room, and four guest suites. Don’t forget the super location – walk to shopping, restaurants, library, transit, easy access to major traffic arteries and so much more! Condo fee includes electricity – so nice! A pleasure to show! (id:40616)
18372 Chaparral Street Se
Calgary, Alberta
OPEN HOUSE SUNDAY MAY 19 12-2PM – Welcome to this beautifully updated home which sits just steps to the entrance to Lake Chaparral (lake, green space, tennis courts, etc). This updated home with a warm classic exterior and clean contemporary interior shows true pride of ownership and features an oversized, heated detached double garage (very rare find for Chaparral). An inviting covered front porch greets you and opens into an equally charming and spacious open to above foyer. The main floor bedroom can also be used as an office/den. The kitchen is picture perfect with beautiful white cabinetry, quartz countertops, stone backsplash with glass accents, gas range, and island with raised eating bar. The dining area is spacious enough for gatherings and the family room features a beautiful fireplace perfect for enjoying cozy nights in. The back mudroom has a dog door access as well as a convenient powder room. The upstairs features a large Primary bedroom with a walk in closet and a spa like ensuite with heated floors, custom walk in shower and jetted soaker tub. There are two additional bedrooms and a flex area perfect for a study/homework station or sunny home office space. The main bathroom has a full custom travertine walk in shower. The fully finished basement provides even more space to enjoy with large recreation room, bar area, and double french doors to a flex room perfect for an exercise space or office. The laundry room also has a hobby area and there is plenty of storage space. Enjoy summer nights out in the private backyard or on the spacious front veranda. There is also a large side dog run with separate gate access for RV parking. The oversized detached garage is loaded with features including an all weather rubber parking pad, insulation, heater, 220V, Tesla/EV charger, and built in storage. This home has endless upgrades including amazing plantation shutters, recently updated LVP flooring, custom crown mouldings plus a newer roof, siding, eavestroughs and garage door (all 2021-2022). A huge feature is the 2 minute walk (not joking!) to the beach and lake amenities. This is truly a family lifestyle home with year round access to the lake where you can enjoy activities from swimming, fishing, tennis/basketball, beach volleyball and ice skating. (id:40616)
36 Elmont Drive Sw
Calgary, Alberta
Calling all developers, builders and investors – this is your opportunity to purchase a prime parcel of land in coveted Springbank Hill. 1.46+- acres of land. The current owner has completed all necessary reports and due diligence, and this parcel is shovel ready for 8 prime single family estate lots or explore the possibility for increased density and bring your vision to life. Reports and further information available with an accepted offer. (id:40616)
22 Tuscany Estates Crescent Nw
Calgary, Alberta
Striking executive custom-built walk-out bungalow is nestled against picturesque green space, offering a serene retreat from the bustle of city life. With over 3500 square feet of meticulously designed living space, every inch of this home exudes elegance and functionality. Step through the grand foyer with soaring ceilings into the heart of the home, where an open-concept main living area awaits. The chef’s dream kitchen features a gas cooktop, dual ovens, a generous sit-up bar, walk-through pantry, and an array of special extras to elevate your culinary experience. Floor-to-ceiling windows in the great room bathe the space in natural light. Entertaining is effortless both indoors and out, with a spacious eating area that flows seamlessly onto the expansive wrap-around deck. Hosting dinner parties is a breeze in the separate formal dining room, while built-in cabinetry creates the perfect office nook for remote work or study sessions. Retreat to the owner’s suite for ultimate relaxation, where a spa ensuite awaits. Indulge in a rejuvenating soak in the soaker tub, unwind in the steam shower, and pamper yourself with heated floors and a double sink vanity. The walk-in closet offers ample storage space. Convenience is key with an oversized double garage that opens to a well-appointed mudroom complete with built-in cabinetry, a powder room and space to add a washer and dryer. The fully finished walk-out lower level is an entertainer’s paradise, featuring a spacious family room that leads to the lower-level patio and meticulously landscaped, low-maintenance grounds with zoned irrigation. Perfectly designed for guests and children alike, two additional bedrooms await on the lower level, each boasting walk-in closets and a sink and vanity for added convenience. Don’t miss the opportunity to experience the unparalleled craftsmanship and attention to detail that Albi Homes is renowned for. Come and discover your dream home in this spectacular location! (id:40616)
84 Hawktree Close Nw
Calgary, Alberta
This immaculately kept five bedroom bungalow situated on an oversized pie lot is ready for you to call home! Upon entrance you are greeted to beautiful vaulted ceilings in the spacious living room, dining room and kitchen. Large windows throughout let in an abundance of natural light giving a warm and airy feeling. Just off the kitchen you have a massive patio kept in great condition with metal and glass railing overlooking your massive backyard with newer fencing. Completing the main level you have a generous sized primary bedroom with its own walk in closet and ensuite bath, 2 additional bedrooms and another full bathroom. The lower level features a large recreation room with gas fireplace, oversized windows, two enormous bedrooms, a storage room and a laundry room with enough space for even more storage. Completing this home you have a double attached garage giving you the luxury of indoor parking! The community of Hawkwood features an abundance of parks, pathways, and playgrounds, two schools, close proximity to shopping including Crowfoot Plaza (and its LRT station), quick access to the mountains and so much more! Book your showing today! (id:40616)
668 Scimitar Bay Nw
Calgary, Alberta
Welcome to 668 Scimitar Bay NW, a stunning detached walkout 2-storey home nestled in the heart of the charming Scenic Acres neighborhood. This remarkable residence offers almost 3,200 sq. feet of developed living space, blending comfort, elegance, and convenience into one captivating package. Located on a tranquil cul-de-sac in the prestigious Westchester Estates, this home boasts a south-facing panoramic view of the city, Canada Olympic Park. Scenic Acres, bordered by the Bow River Valley, provides easy access to extensive walking and biking trails, parks, and green spaces, making it a paradise for outdoor enthusiasts. The neighborhood offers essential amenities like grocery stores, cafes, and fitness centers, ensuring a comfortable and convenient lifestyle. With quick access to Crowchild Trail, Stoney Trail, and a nearby LRT station, commuting to downtown Calgary or other parts of the city is a breeze. As you step inside this inviting home, you are greeted by an abundance of natural light and an open-concept design. The main living area features beautiful hardwood flooring and a cozy gas fireplace with built-in cabinetry, creating a warm and welcoming atmosphere for family gatherings and entertaining guests. The kitchen is a delight for chefs, featuring an island, granite counters, a corner pantry, and a nook that seamlessly flows into the family room. This home boasts 5 spacious bedrooms, including 4 upstairs—a rare find in the area—and 3.5 bathrooms. The master bedroom offers ample space and comfort with its large walk-in closet and a luxurious 4-piece ensuite bath. Each bedroom provides a comfortable retreat for every family member. The traditional floor plan includes formal living and dining rooms, a main floor den, and a convenient laundry room. The fully finished walkout basement is a standout feature, offering two entrances. It includes 220 wiring and plumbing for a kitchen, making it perfect for separate accommodation. With an additional bedroom and bathro om, this versatile space adds tremendous value and flexibility to the home. Outside, enjoy the fully landscaped and fenced backyard, perfect for outdoor activities and gatherings. A large storage shed provides ample space for gardening tools and equipment. Whether hosting a summer BBQ or relaxing with a book, this backyard is your private oasis. A secondary suite would be subject to approval and permitting by the city/municipality. Don’t miss the chance to own this exceptional home. Contact us today to schedule a private viewing and explore all that this residence has to offer. (id:40616)
3117, 298 Sage Meadows Park Nw
Calgary, Alberta
[OPEN HOUSE THIS SATURDAY & SUNDAY, MAY18/19 FROM 1-3PM. HOPE TO SEE YOU THERE!] Welcome to your tranquil oasis in the heart of Sage Hill! This stunning ground-floor unit boasts a prime location within this sought-after community.As you step inside, you’re greeted by the openness of the space, thanks to its inviting open-concept design. With 2 bedrooms and 2 bathrooms, including a primary suite with its own en-suite bath, comfort and convenience are at the forefront of this home’s appeal.The kitchen is a chef’s dream, featuring soft-close cabinets and ample storage space. Vinyl plank flooring flows seamlessly throughout the main living areas, offering both durability and style. Additional features include TV mount rough-ins in the living room and primary bedroom, making entertainment setup a breeze, as well as a designated parking stall conveniently located near the unit. Plus, with an extra storage locker, you’ll never have to worry about clutter.For added bonus, relax in your home with modern amenities such as an air conditioning unit, ensuring year-round comfort, while the gas line for the BBQ promises delightful outdoor gatherings on your patio. Beyond the confines of your home, discover the vibrant community of Sage Hill, with its plethora of plazas boasting an array of restaurants and services just moments away. Easy access to Stoney Trail ensures seamless commuting, with the Calgary Airport a mere 20-minute drive. And for those who enjoy outdoor pursuits, nearby pathways and green spaces provide the perfect backdrop for leisurely summer strolls.Don’t miss out on the opportunity to make this exquisite Sage Hill residence your own – Thank you for viewing! (id:40616)
9 Tuscany Summit Square Nw
Calgary, Alberta
2022! END UNIT! AFFORDABLE! IMMACULATE!! You do not want to miss this home! This 2 year old townhouse is located in desirable Tuscany, an incredibly walkable community! As an end unit it was built with additional windows to let in natural light and shares fewer walls with it’s neighbours. The inside is barley lived in. This very spacious and open floor plan give you a perfect set up for entertaining, families and just those who like to spread out. The upstairs has laundry, two bedrooms and an ensuite bath. The unfinished basement gives you a way to expand your space and make it your own. The patio out front is the perfect place to enjoy all those sunny summer days. Stall parking is located just out front in this well run condo complex. You will not want to miss this opportunity to live cheaper than renting. Call your favorite Realtor today!!! (id:40616)
262 Walcrest Way Se
Calgary, Alberta
Welcome to your oasis in the heart of Walden! This charming two-story Homes by Avi single-family home is tailor-made for modern family living, offering a harmonious blend of comfort, convenience, and style.As you step inside the Lincoln model, you’re greeted by the warmth of home. The main floor presents a versatile bedroom, ideal for accommodating guests, in-laws, or creating a convenient home office space. Adjacent, a sleek 3-piece bathroom with a shower ensures everyone’s comfort and convenience.The heart of the home lies in its open-concept kitchen, nook, and great room, providing the perfect backdrop for family gatherings, entertaining friends, or simply unwinding together. Picture cozy evenings spent around the fireplace in the great room, sharing stories and laughter with loved ones. Step outside onto the rear deck from the main floor nook and soak in the sunshine while the kids play in the spacious backyard, creating cherished memories that last a lifetime.Upstairs, a thoughtfully designed layout awaits, catering to the needs of every family member. Discover a convenient second floor laundry room, making chores a breeze, along with a well-appointed 3-piece main bathroom to accommodate busy mornings. Two secondary bedrooms, each boasting walk-in closets, provide ample space for children to grow and thrive. Meanwhile, a bonus room offers the perfect retreat for family movie nights or quiet reading sessions.The crown jewel of this home is undoubtedly the expansive master bedroom, providing parents with a private sanctuary to unwind and recharge. Indulge in the luxury of a 5-piece ensuite and revel in the abundance of space in the large walk-in closet, offering ample storage for all your wardrobe essentials.For added convenience and potential income generation, this home is prepped for a legal suite, featuring a side entrance, a 9′ foundation, and a 200 amp panel. An attached two-car garage ensures ample space for all your family’s vehicles and storage n eeds. Notable upgrades include quartz countertops in all bathrooms, upgraded kitchen cabinets extending to the ceiling, a chimney hood fan, and a built-in microwave. Gas lines are included for future use with a gas stove and BBQ. With possession available in June 2024, now is the time to secure your family’s dream home in Walden. Embrace the opportunity to create lasting memories and build a lifetime of happiness in this inviting community. Schedule your viewing today and make your family’s dreams a reality! (id:40616)
3808 Vancouver Crescent Nw
Calgary, Alberta
Welcome to a wonderfully located bungalow in the heart of varsity acres. This brick exterior home is located on a quiet street and walking disctance to the UofC, Brentwood C-train and numerous schools in the area. This green energy home has solar roof panels, new windows throughout, a tankless water system, upgraded furnace. 2 bedrooms up with a 4 piece bath. Basement has 1 bedroom with a 3 piece bath, a large rec room and potential for a secondary suite if someone so chooses. Backyard is large with a greenhouse and oversized single garage. Also a concrete car port. Come see! (id:40616)
847 Northmount Drive Nw
Calgary, Alberta
Location, convenience, value and renewed are some of the descriptions for this bungalow style half-duplex on Northmount Drive. The floorplan is practical and functional, having a huge living room, kitchen with eating area, two large bedrooms and a 4-piece bath on main floor. Basement is a self-contained illegal suite with a family room, good-sized bedroom, an office with small windows, a kitchenette and 4-piece bath. Price includes two refrigerators and two electric ranges. The main floor has just been renovated with many brand new items including the trendy vinyl plank floorings in both living room & kitchen; modern kitchen cupboard; electric glass-top range; countertop; sink; kitchen tap; hood fan; light fixtures in kitchen, bedroom & hallway; window & door trims; and baseboards. All main floor walls have been freshly painted. More updates were completed in 2023 by replacing the roof, washer, dryer and refrigerator (main floor). Furnace was upgraded to high-efficient in 2015. This property is located in convenient Collingwood Community and close to parks, schools, shopping, restaurants, public transit. Minutes of driving to U of C, SAIT, TransCanada highway, and downtown Calgary. With a single detached garage and a spacious fenced private backyard, it’s an ideal starter home or investment property, Or, live in one unit and rent out the other. (id:40616)
1101, 155 Silverado Skies Link Sw
Calgary, Alberta
Look at the price of this perfect 4 bedroom, 3-1/2 bathroom end-unit townhouse with attached garage and backyard in a quiet location yet near all services, including schools, shopping, public transportation, and the new ring road. Surrounded by ample green space, Silverado is a beautiful community located in the South-West corner of Stoney Trail and McLeod Trail just east of the grand Spruce Meadows equestrian park. Out front is the beloved attached garage for our winters, and at the back is a yard to enjoy the sunny summer days. Inside is an inviting foyer leading to the galley kitchen and a hallway to the dining room with glass door to the patio and a living room featuring a gas fireplace. Upstairs features 3 large bedrooms including the master with full ensuite, and the professionally FINISHED BASEMENT offers another 4-piece bathroom, 4th bedroom, plus a massive 20 X 12 ft Recreation Room. There is also a wet bar with fridge there well. Have a look:-) (id:40616)
247 142 Avenue Nw
Calgary, Alberta
Discover the allure of this modern, 2023 built, NO CONDO FEE townhouse(3-bedroom, 2.5-bath) in the sought-after community of Carrington, Calgary! This fast-growing area offers a blend of residential charm and urban convenience, making it a perfect choice for first-time home buyers and real estate investors alike. Embrace the open floor concept with HIGH CEILINGS on the main level of this home, featuring a living area that radiates warmth and comfort, seamlessly leading into a dining area and an upgraded kitchen with a LARGE WINDOW to the back for NATURAL LIGHT, full-height cabinets, sleek quartz counters, a breakfast bar and stainless steel appliances that elevate every culinary experience. A 2-piece bathroom completes the main floor, providing ease and comfort for guests and daily living. UPSTAIRS, the tranquillity continues with three generously sized bedrooms, accompanied by a 4-piece bath and a walk-in-closet in the primary ensuite, a 3-piece bathroom and a convenient laundry room with added storage space to make your chores a breeze. The FULL BASEMENT offers endless possibilities for customization and additional living space, ready for your creative touch. Notably, this home is less than a year old and comes with EXTENDED HOME WARRANTIES for added peace of mind. The outdoor area is just as impressive, the back features a concrete patio, a FULLY LANDSCAPED backyard perfect for outdoor gatherings and leisure, and a gravel parking pad for two cars. Out front, this townhome boasts a CHARMING CURB APPEAL, inviting you to experience a lifestyle of convenience and elegance. Living in Carrington means easy access to nearby playgrounds, walking paths, schools, and shopping centers. Stoney Trail, YYC Airport, Cross Iron Mills, major highways, and downtown Calgary are just a short drive away. This community is poised to become even more vibrant with the future development of the Green LRT station. Don’t miss the opportunity to experience upscale living in one of Calgary’s most desirable neighborhoods. Call your agent to BOOK your showing TODAY!!! (id:40616)
7320 Huntley Road Ne
Calgary, Alberta
A well-located bungalow on a quiet street in Huntington Hills. This home is thoughtfully laid out with three bedrooms on the main floor, a living room, kitchen and 4 pc bathroom. A separate entrance leads to the lower level with a fourth room, a 3pc bathroom and a large unfinished flex area. Lots of potential!!! The backyard has mature trees and a large double garage 22X23 easily accessed from the back lane. Huntington Hills Subdivision is close to major bus routes, shopping, roads, and walking distance to schools. (id:40616)
1306, 1121 6 Avenue Sw
Calgary, Alberta
Urban living at it’s finest in this 13th floor, 2 bedroom and 2 bathroom unit with CITY VIEWS! Beautifully updated with wide plank laminate flooring and modern tones throughout, the bright and open floorplan is sure to impress. The well equipped kitchen features ample counter space, sleek stainless steel appliances, a large breakfast bar for additional seating and opens to the dining/living room where you will find access to the spacious balcony. The primary bedroom is large enough to accommodate a king size bed and offers a walk-thru closet to the 4 piece ensuite. A generously scaled second bedroom, 3 piece bathroom and insuite laundry complete this unit. Don’t overlook the building amenities which include a fitness center and steam room, party and social rooms, games rooms including foosball and a pool table, bike storage, 24 HOUR SECURITY AND CONCIERGE, elevators, visitor parking and titled HEATED UNDERGROUND PARKING! Walking distance to the river pathway system, the Downtown West LRT station (within the no fare zone), trendy restaurants and shops in Kensington, Eau Claire and the downtown core. (id:40616)
1151 Lake Huron Crescent Se
Calgary, Alberta
“Welcome to this beautifully renovated home with all city permits in immaculate condition. Nestled on a quiet street, this south-facing property boasts a spacious backyard. The house has undergone a complete renovation, including new plumbing, electrical work, furnace, hot water tank, windows, flooring, and a modern kitchen. Conveniently located near Fish Creek Park, the inviting fully developed basement features a large family room with a wet bar. The backyard is fully fenced and landscaped, complete with a double detached garage and fire pit. Don’t miss the chance to see it today!” (id:40616)
7 Cathedral Road Nw
Calgary, Alberta
Welcome to this modern and unique bungalow with 4,450+ sq ft of developed living space and a full legal basement suite. Located directly across from green space this unassuming bungalow will captivate from the gorgeous front landscaping to the unexpectedly vast interior. Architectural ingenuity and spacial efficiency are married beautifully throughout this property and offer the quintessential live-up/rent-down experience. Inside presents gorgeous hardwood floors and is flooded with an abundance of natural lights from the large windows and skylights throughout. A front formal den/office showcases a bay window and modern sliding doors for the utmost privacy. An expansive open concept layout is ideal for entertaining with a brightly lit living room with custom built-ins, gas fireplace, and waterfall feature. The heart of the home and epitome of any entertaining space is the high-end kitchen. This well equipped kitchen is beautifully crafted boasting 3″ thick quartz counters with waterfall edging, an extensive eat-up island with built-in dining space, wine fridge, and a full Miele appliance package including induction cooktop, dishwasher, built-in wall oven/microwave, and panelled refrigerator. Storage has no bounds with the plethora of cabinetry offered between the kitchen and adjacent dining room ensuring every item has a place. Down the hall is a convenient full guest bath, laundry room, and three generous bedrooms including the primary retreat. Separate entrance from the warm and inviting sunroom offers access to one of the bedrooms that can ideally function as a home studio. The tranquil master offers a full 4pc ensuite and large closet. Unlike any other, separate access to the lower can be found through the walk-in closet or separate exterior entrance where you’ll find a home gym space or rec room, 2 gracious bedrooms, and a full bath. This space can be separated from the rest of the developed lower that additionally includes its own private entrance (great reven ue potential). The separate lower boasts an expansive rec room with stone surround gas fireplace, wet bar, and is highlighted by a full kitchen with stove, ample cupboard space, convenient, pantry, and convenient laundry. Three spacious bedrooms, full bath, complete the level for the utmost convenience. Where else will you find a full bungalow that includes private use of the basement for yourself as well as a liveable space for a tenant. The low maintenance SW exposed rear yard presents a double detached garage and massive patio space with hot tub. This prime location is directly across from green space with a park and baseball field, and is minutes to the UofC, LRT, Cafes, and shopping. Take pleasure in viewing this truly one of a kind bungalow in person. (id:40616)
2039 31 Avenue Sw
Calgary, Alberta
Prepare to be impressed when you enter this superbly maintained 3 bedroom townhome with a terrific floor plan and perfect location. With just under 1650 sq ft of total living space this beautifully appointed South Calgary home is constructed over two levels and enjoy the abundant natural light coming from this corner unit with its layout designed for easy living and entertaining. The main floor features a completely open floor plan with central kitchen, large island, quartz counter tops, premium cabinetry, premium stainless steel appliances, dining area and half bath along with hardwood flooring throughout main and upper floors. The cozy living room you will enjoy a gas fire place and features a private walk out patio area with gas connection for bbq and built in patio bench. On the second level you will find the primary bedroom with walk-in closet and 4 piece ensuite bathroom along with heated flooring. You will also find the second bedroom, 4 piece bathroom and upper floor laundry. The fully developed basement features an additional bedroom, 4 piece bathroom, family room and a full wet bar and wine fridge. Other features include 9 foot ceilings on main and upper floors, air conditioning, hunter douglas blinds throughout including blackout blinds for master bedroom, and a private single car garage with built in shelving and plenty of street parking available. With its warm sense of community and only steps away from all of Marda Loops amenities this home provides all the elements for relaxing, functionality and comfortable easy-care living. Visit our 3D tour and book your showing today. (id:40616)
67 Masters Link
Calgary, Alberta
***Come join us for a grand OPEN HOUSE this SAT& SUN (18th &19th) from 3-6pm!!*** LAKE LIVING to its finest! Nestled within the picturesque Mahogany community, this 3+ 1 bedrooms & 3.5 bathrooms offers plenty of space for your family! This UNIQUILLY DESIGNED “SONATA” model from Jayman is one of their most desired floor plans & offers 11’ ceilings at entry level. This two-story house exudes timeless charm and modern elegance. Surrounded by lush greenery and serene landscapes, it stands as a testament to architectural excellence and refined living. As you approach, the house welcomes you with its inviting facade adorned with intricately designed stonework and a grand entrance framed by flourishing gardens. The exterior is painted in warm, earthy tones, complementing the natural beauty of its surroundings.Step inside, and you’re greeted by an airy foyer bathed in natural light streaming through oversized windows. The interior boasts a seamless blend of classic sophistication and contemporary flair, with high ceilings and rich hardwood flooring that adds a touch of luxury to every room.The spacious living area is an epitome of comfort, featuring a custom-built shelves, perfect for displaying cherished mementos.The gourmet kitchen is a chef’s dream, equipped with top-of-the-line stainless steel appliances, gleaming granite countertops, and ample storage space for all your culinary needs. The island provides additional workspace and doubles as a casual dining area, ideal for hosting intimate gatherings with friends and family.Your basement is fully finished and custom designed it features a spacious living area with 11’ ceilings, and built in speakers, plus you will find an additional bedroom and bathroom. Outdoor living features a SOUTH FACING yard with large, upgraded deck plus a large ground level lower deck. Don’t miss out on this one! Call your realtor today! (id:40616)
412, 10120 Brookpark Boulevard Sw
Calgary, Alberta
Super, move-in ready 2-bedroom unit with a walk-out to the main floor patio. Enter and discover a living oasis. Brilliantly spotless clean and well maintained and cared for. Features include a new electric fireplace with remote control and stylish tile surround. Set your mood with flame color selection on the fireplace remote control. The spacious living/family room boasts gorgeous laminate hardwood flooring, while the semi-open, bright kitchen and hallway feature tile flooring. The masterfully designed bath/spa includes a soaker tub for relaxing moments. Enjoy large bedrooms for your comfort and step outside to your entertaining patio, perfect for leisure activities and pet access. Convenient amenities include schools, shopping, a leisure center, medical facilities, and rapid transit bus service. Call for your private tour at 412, 10120 Brookpark Blvd SW. (id:40616)
8223 4a Street Sw
Calgary, Alberta
Welcome to your newly renovated oasis on a massive lot in Kingsland! LOCATION! LOCATION! LOCATION! Incredible access to get anywhere in the city! Tucked away on a quiet street, this 4-bedroom home offers tranquility and modern comfort with nearly 2000 sq ft of living space! This home boasts a thoughtfully designed floor plan. Step inside to discover an inviting open concept living space, where luxury vinyl plank flooring gleams underfoot. The kitchen is a chef’s dream, boasting stainless steel LG appliances, a beautiful island with gorgeous lighting above, and stunning quartz countertops. Entertain guests in the spacious dining room, or cozy up in the living room beside the wood burning fireplace with a convenient gas log lighter. Retreat to the master bedroom, complete with a walk-in closet and a lavish 4-piece ensuite featuring a double vanity. Another bedroom on the main floor is served by a 4-piece hall bathroom, providing comfort and convenience. Downstairs, the basement offers ample space for recreation in the large rec room, along with two more bedrooms and a modern 3-piece bathroom. Laundry chores are made easy with a dedicated laundry room. Outside, the massive backyard beckons with a large tiered treated wood deck, perfect for summer barbecues and outdoor gatherings. A double detached garage provides secure parking and storage space. Don’t miss this opportunity to own a beautifully renovated home in a peaceful location. Schedule your viewing today and make this Kingsland gem yours! (id:40616)
35 Appleburn Close Se
Calgary, Alberta
Welcome to this very inviting home! The style of this Bungalow home is so versatile for all styles of homeowners. This is everything you want for a great first Family Home or for empty nesters with all the convenience of a Villa, with no Condo Fees. (Low maintenance Yard too). Enjoy the Bright Living Room. The Large Kitchen area is fantastic for family gatherings. Cook with friends, gather around the large dining table or move out to the great south facing deck, sunny all day long. Two Bedrooms and one full bathroom round out the main level. There are two more bedrooms in the basement and another full bath and Laundry Room and flex room. The flex area already has a gas line for installation of a fireplace. This room can be anything you want it to be – Den, Rec Room, TV Room, Reading Room or Office. The garage is also a great size. Close to schools, park sown the street and East Hills Shopping area less than 10-minute drive away. Easy access to Stoney Trail. (id:40616)
218, 15233 1 Street Se
Calgary, Alberta
Welcome Home to this CORNER Suite with 2 bedrooms 2 Baths PLUS a small DEN/Office. Located in Desirable Southeast LAKE COMMUNITY and blocks away from Fish Creek Park. Enjoy this newer build with all the Upgrades including Quartz countertops, Kitchen Island and Stainless Steel Appliances. Living room features Patio doors to Balcony where you can relax and enjoy the morning sun from your EAST facing suite. 2nd Bedroom can also be used as guest room or office space, lots of closet space plus In-suite Laundry. UNDERGROUND Parking Stall and separate Storage are also included. Walking distance to tons of EXCELLENT Amenities including Lake with Beach area and Recreation Facilities, Tennis Courts and Community Hall, Catholic & Public Schools, St Mary’s University, Grocery Stores, Coffee shops, local Pubs, C-train Station & Bus Routes all within Walking Distance. An Excellent LOCATION!!! (Pet friendly building and LAKE Fee is included in condo fee.) Call today to view! (id:40616)
193 Royal Crest View Nw
Calgary, Alberta
Well cared for former show home with over 2000 sq. ft of living space in the family friendly complex of Royal View Estates. This well-appointed 3-bedroom, 2.5 bathroom plus den villa is well designed to maximize space utilization and offer flexibility of use. Upon entry you will notice the rich hand scraped hardwood throughout the main floor and staircase, abundance of light from large windows and skylights, spaciousness with 9′ knock down ceilings and an open floorplan in the living area. Move on to the living area where a great kitchen with rich wood cabinetry, corner pantry, island with breakfast bar and stainless-steel appliances waits for the touch of someone that enjoys preparing anything from snacks to culinary delights. The spacious dining area with access to the balcony is a couple of steps away. Relax in front of the welcoming fireplace as you cozy up with your favorite book or enjoy the company of family or friends. The south facing balcony is great for sun tanning or sipping coffee with an open view that includes the mountains. Retreat to the spacious primary bedroom with a 4-piece ensuite and walk-in closet. Also on this level is a great office/den conveniently located near the front door and garage entry, a 2-piece powder room and current full-sized front-loading stacker laundry. The lower level offers a great family/recreation room with lots of flexibility to create the spaces that work for you. Large windows, another gas fireplace, a walk-out to the patio make this a wonderful feature of the home. There are 2 generous bedrooms with large windows and a 4-piece bathroom to add to your comfort. The mechanical room is equipped with a high efficiency furnace (2020), a power humidifier and has an abundance of storage space. Note – the electronic air filter is not hooked up at this time. All this is located in the great NW community of Royal Oak, with easy access to the C-train, Crowfoot Shopping Centre, schools, many services just to the North, COP, U of C , the Olympic Oval, Foothills Medical Center, and so much more. Don’t miss this great opportunity! (id:40616)
94 Hotchkiss Manor Se
Calgary, Alberta
Welcome to the Madison II in the new community of Hotchkiss. This home features a welcoming open concept main floor with a spacious flex room and upgraded kitchen. The kitchen cabinets include a chimney hood fan, built-in microwave, gas range and stone countertops. A perfect space for family gatherings and entertaining. The upper floor accommodates a large bonus room and 4 spacious bedrooms. The primary bedroom includes a spa-like bathroom with a double sink vanity, tile shower and tub. It also includes a large walk-in closet. The convenient upper floor laundry features built-in wire shelving. Photos are representative. (id:40616)
3207 Burroughs Manor Ne
Calgary, Alberta
Welcome to your cozy retreat in the heart of one of Calgary’s most sought-after adult communities! Nestled among towering trees and boasting a vibrant sense of community, this charming two-bedroom, one-bath home is the epitome of move-in ready comfort. Step inside to discover a recently updated interior, adorned with fresh paint and new flooring throughout, ensuring a modern and inviting atmosphere. The open-concept kitchen seamlessly flows into the spacious living room, adorned with cathedral ceilings and built-in shelving, creating a perfect space for both relaxation and entertainment. Natural light floods the home, courtesy of large windows, a sliding patio door, and a kitchen skylight, infusing every corner with warmth and brightness. Step outside onto your expansive south-facing deck, where you can bask in the sunshine and enjoy al fresco dining or simply unwind amidst the serene surroundings. With recent upgrades including a newer roof, furnace, and hot water tank, peace of mind is yours to cherish. And for those in need of extra storage space, a sizable shed equipped with electricity and lights awaits in the backyard, overlooking a sprawling green space. In this vibrant community, you’ll find more than just a place to live – you’ll discover a lively social scene and an array of activities to indulge in. From pub nights and jam sessions to coffee meetups and golf outings, there’s never a dull moment. And with the active community association organizing events like dinner dances and cribbage tournaments, forging new friendships is inevitable. For added convenience, the monthly lot fee covers landscaping, snow removal, waste, and recycling services, ensuring a hassle-free lifestyle. Plus, with pet-friendly policies allowing for two furry companions per home (with some size restrictions for dogs), your four-legged friends are welcome to join in on the fun. Don’t miss your chance to experience the perfect blend of comfort, convenience, and community living. Schedu le your viewing today and make this delightful abode your own! (id:40616)
167 River Rock Crescent Se
Calgary, Alberta
Great family-oriented community, next to Quarry Park, Carburn park and river pathways. An up graded home in a Large quiet corner lot back to a beautiful park. Main level featuring tile and hard wood flooring thorough out. The 9-foot ceiling Main floor includes specious living room, family room, kitchen that looks out to landscaped gardens, with matured apple and cherry trees. The main floor has a two piece bathroom and laundry room. You will enjoy working in the spacious kitchen with a large center island, granite top with stainless steel appliances. The large breakfast nook that opens to an outdoor deck featuring park views.The second-floor features three bed rooms, master bedroom has a walk-in closet and a four-piece bath. two additional bedrooms and full 4-piece bath. Fully finished basement includes a den, fourth bedroom, family room, a 3-piece bathroom, storage room and a large kitchenet. All the major items have been up-graded, new paint through out the house, newer appliances, windows and doors, Hot water tank and furnace. Radon Gad mitigation systemin place. (id:40616)
3, 2106 50 Street Se
Calgary, Alberta
Located in the heart of Calgary, this lovely mobile home has renovations to offer a perfect mix of modern comfort and cozy living. Here are some key features: Security system, New skirting, New white knight roof (tin and mix shingle) Exterior painted, electric fireplace, barn doors. Step into a space where modern design meets warmth. The open-concept layout fills the living area with natural light, creating a welcoming atmosphere for relaxation and entertaining. Kitchen: Ample counter space, LG refridgerator, kitchen hutch and breakfast bar. It’s perfect for hosting dinner parties or preparing your favorite meals with ease. Outdoor Oasis: The property includes a private treed outdoor space with perennials, large yard with ample space for gardening or enjoying a backyard fire. Picture yourself sipping your morning coffee on the deck with tree canope in your bee loving backyard. Convenient Parking: The home comes with 2 dedicated parking spaces on driveway, prioritizing your convenience. Whether you travel frequently or simply appreciate easy access, this feature adds an extra layer of comfort to your lifestyle. Lot fees include water, sewer, and garbage. (id:40616)


