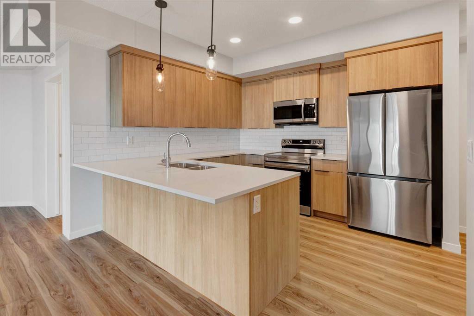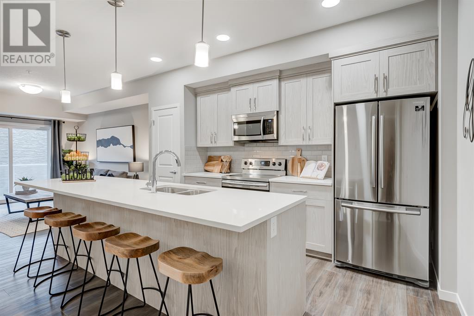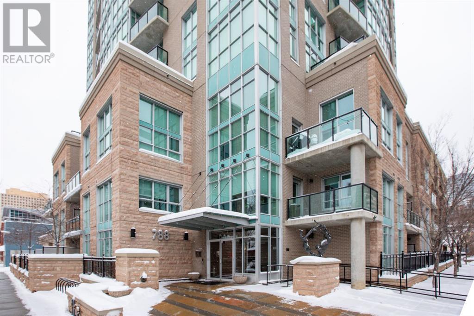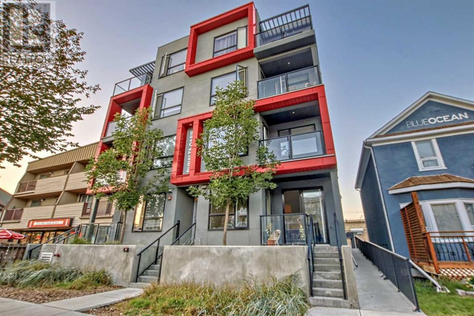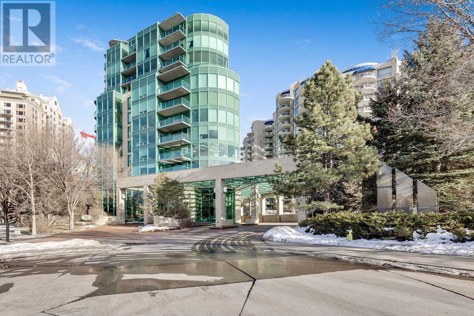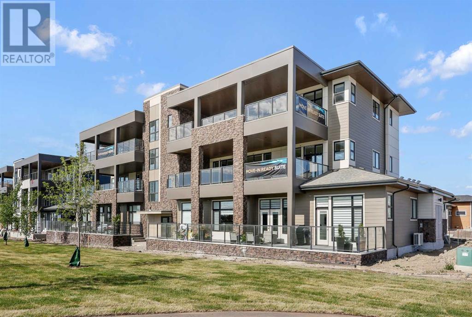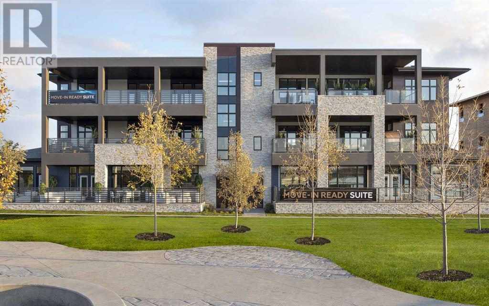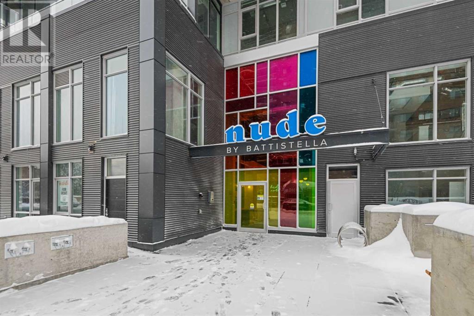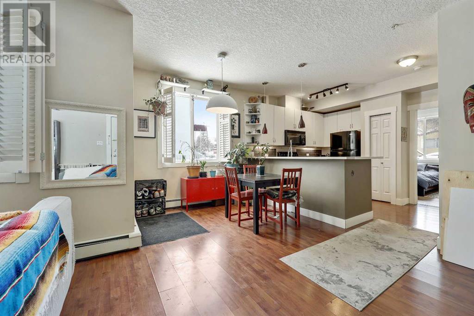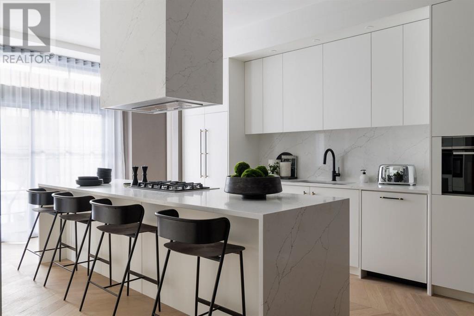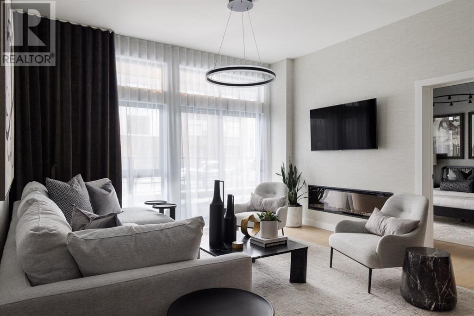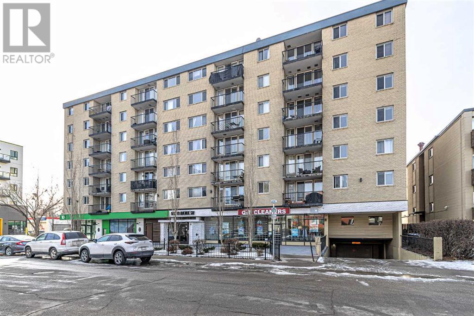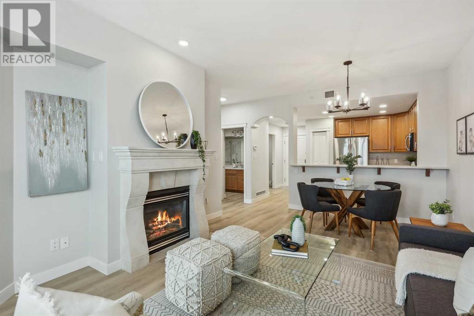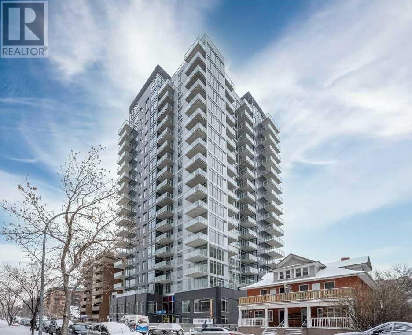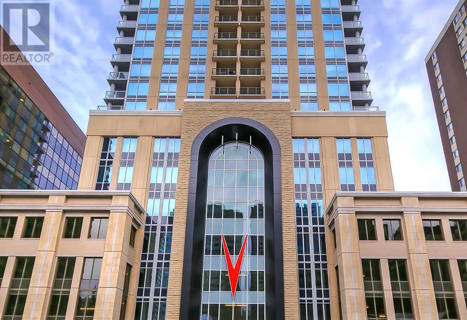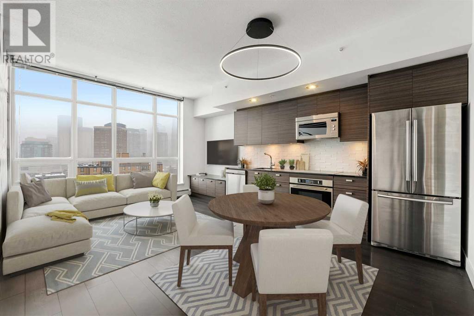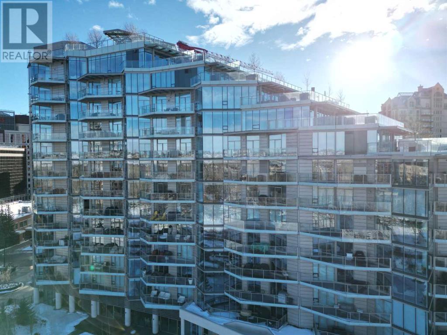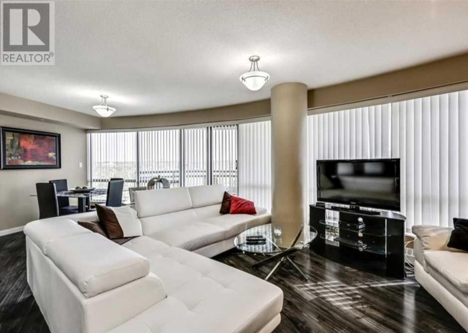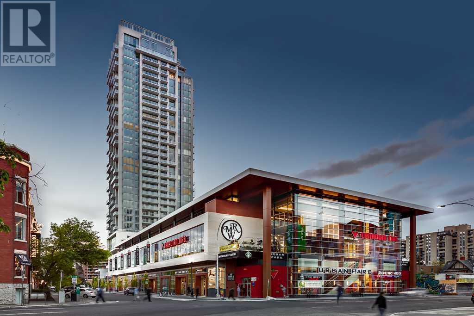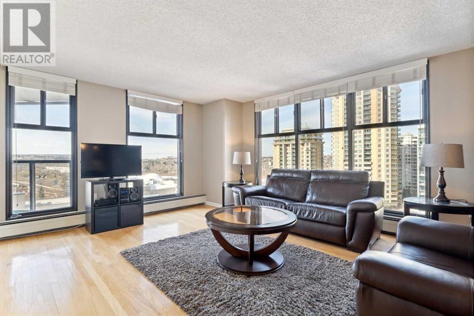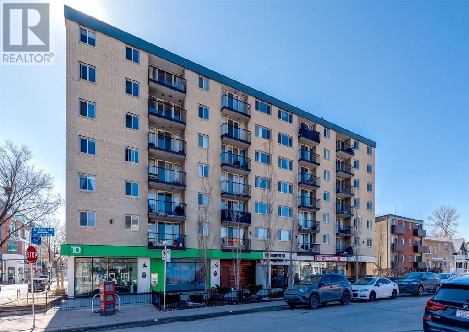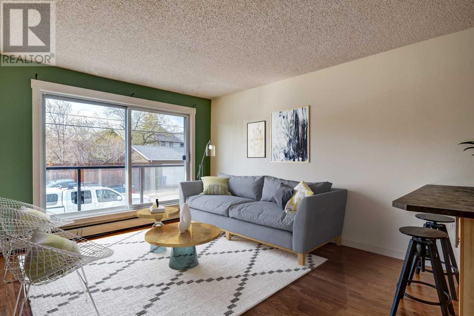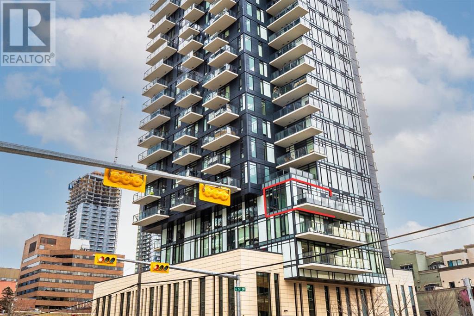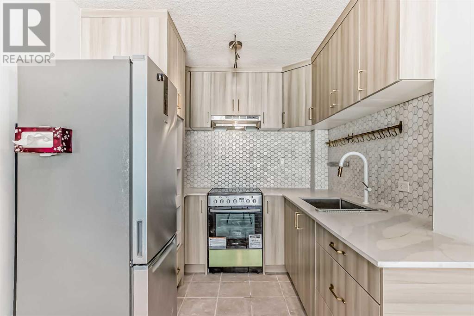LOADING
5320, 20295 Seton Way Se
Calgary, Alberta
SETON SERENITY, one of Calgary’s most sought-after developments. BUILT BY CEDARGLEN LIVING, WINNER OF THE CustomerInsight BUILDER OF CHOICE AWARD, 5 YEARS RUNNING! You’ll feel right at home in this spacious 856.44 RMS sq.ft. (925 sq.ft. builder size) 2 bed, 2 bath home with open plan, 9′ ceilings, knock down ceilings and LVP flooring throughout the living areas (A2 PLAN). Amazing EAST FACING UNIT with balcony. The kitchen is spectacular with full height cabinets, quartz counters, undermount sink and S/S appliances. The island isextensive which transitions into the spacious living area and large dining room, perfect for entertaining. The spacious primary has a sizeable walk-in closet, quartz counters, and tub/shower combo. The additional bedroom is perfect for kids, guests, or an office. Nearby is the laundry/storage room (washer & dryer included) and a 4pc bath with quartz counters, undermount sink and LVT flooring. There are bespoke amenities outside your front door, so park the car and put on your walking shoes. The LARGEST YMCA IN THE WORLD and the SETON HOA is just around the corner. SOUTH HOSPITAL, shopping, restaurants and cafes are all just a short stroll away. Pet friendly complex. A surface titled parking stall completes this beautiful home. Storage lockers are available for purchase, photos are from another show home and will differ from this unit. PET & RENTAL FRIENDLY COMPLEX, UNIT IS UNDER CONSTRUCTION AND PHOTOS ARE OF A FORMER SHOW HOME, FINISHING’S/PLAN WILL DIFFER. Estimated Completion date for this unit is January 2025 – April 2025. Other units available! (id:40616)
1111, 550 Belmont Street Sw
Calgary, Alberta
Introducing BELMONT PLAZA, a highly sought-after development in BELMONT, Calgary. BUILT BY CEDARGLEN LIVING, WINNER OF THE CustomerInsight BUILDER OF CHOICE AWARD, 5 YEARS RUNNING! BRAND NEW “B” unit with high-spec features and customizable. You will feel right at home in this well thought-out 579.46 RMS sq.ft. (631 sq.ft. builder size) 1 bed, 1 bath home with open plan, 9′ ceilings, LVP & LVT flooring, carpet to bedrooms, Low E triple glazed windows, electric baseboard heating, BBQ gas line on the patio, Fresh Air System (ERV) in every unit and so much more. The kitchen is spectacular with full height cabinets, quartz counters, undermount sink, rough-in water line to the fridge and S/S appliances. The island is extensive with built in dining area, which transitions into the spacious living area, perfect for entertaining. The spacious bedroom has a large bright window (triple pane windows) and sizeable walk-in closet. Nearby is the spacious laundry/storage room (washer & dryer included) and a 4pc bath with quartz counters and undermount sink. Highlights include: Hardie board siding, white roller blind package (except patio doors), designer lighting packages available, sound reducing membrane to reduce sound transmission between floors, clear glass railing to balconies, 1 titled above ground parking stall included and limited storage cages available for purchase. This beautiful complex will be fully landscaped, includes a community garden with walking paths and seating areas nearby. Steps away from shopping, restaurants and so much more. PET & RENTAL FRIENDLY COMPLEX, UNIT IS UNDER CONSTRUCTION AND PHOTOS ARE OF A FORMER SHOW HOME, FINISHING’S/PLAN WILL DIFFER. Estimated Completion date for this unit is April 2025 – April 2026. Other units available! (id:40616)
609, 788 12 Avenue Sw
Calgary, Alberta
Inner city living in a newer Condo building at an affordable price! Here is your chance to own a SLEEK and MODERN *studio suite* in desirable Xenex on 12th, an AWARD winning building. Access to everything,No car needed! This well DESIGNED condo feature an Open concept. Spacious kitchen with the eating bar and STAINLESS Steel appliances. Large living room area with a BALCONY with VIEWS. There is a den area with a built-in computer desk. INSUITE laundry and additional storage. Steps to grocery store, shopping, dining, cafes and only 6 blocks to LRT! Exceptional value. (id:40616)
302, 1734 11 Avenue Sw
Calgary, Alberta
***LUXURY CONDO INVESTMENT – Rented for $3,350/month – Offers great POSITIVE CASH FLOW*** This beautifully designed 2 STOREY – PENTHOUSE (Built in 2019) plan offers almost 1,500 square feet of LUXURIOUS living, with large windows throughout, two balconies (one from each floor of the unit), gorgeous hardwood flooring, upgraded light fixtures, quartz counter tops throughout. The foyer is spacious and welcoming to the grand living room with the spacious modern style kitchen which offers loads of counter space and cupboard space, beautiful backsplash, upgraded stainless steel appliances, and good size Pantry. The huge island is perfect for a breakfast bar and great for entertaining. The main level also includes Dining area, great size Living room with its own balcony, one Bedroom, Laundry Room, and 4Pc. Bath. The Upper Level of the Penthouse has a Cozy Bonus Room, 2nd 4Pc. Bath, 2nd Bedroom, and a Spacious Master Bedroom which features large windows, spacious walk-in closet, 5Pc. Ensuite and its own Balcony looking over beautiful views of the city. Other features of the home include Light coloured and easy to maintain hardwood floor continues from the kitchen into the living space creating a seamless and spacious look. Quiet rock walls for the ultimate technology soundproofing, high ceilings, energy efficient in floor heating. Unit has one Titled underground parking and one assigned storage. THIS OUTSTANDING RESIDENCE has a great access to Sunalta LRT station and is located close to heart of downtown with numerous cafes, boutiques, shopping, the river pathways, 17th Ave, and Crowchild Trail. WHAT A PRESTIGIOUS PROPERTY!! Call to book a showing TODAY!!! (id:40616)
303, 837 2 Avenue Sw
Calgary, Alberta
Point On The Bow one of Eau Claire’s most desired condominium buildings with perhaps the most desired locations in Eau Claire. Spectacular NW vistas fronting the Bow River, Peace Park, and valley. 26 foot long balcony to relax and enjoy the panoramic views. The moment you enter the outstanding lobby, you know this building is exceptional. The lobby is filled with mature tropical plants, ponds, stream, and waterfalls. Beautifully maintained, dramatic night lighting. This atrium also has pleasant relaxing sitting areas, plus access to the Library. One of the few buildings in Calgary with 24 hour manned concierge first class services/security, exceptional personal management and staff. Expansive open floor plan with a wall of large windows facing the Bow River and parkland. Beautiful hardwood floors in principal room, limestone in the kitchen, tiled floors in baths. Custom built in computer office cabinetry. Custom maple kitchen cabinets, some with leaded glass accent doors, lots of storage capabilities. Stainless steel upgraded Miele appliances, double ovens, warming drawer, gas cook top, microwave. Miele dishwasher. Stainless steel vent hood. Granite countertops. Dining room has a custom granite topped China cabinet with glass upper drawers. Programmable touch lighting controls, three fireplaces one in the living room, plus one in each bedroom! Six piece ensuite bath with double jetted tub, two sinks, separate steam shower, plus bidet. Three piece bath, plus another ensuite two piece bath. Central air conditioning, built in central vacuum system. Oversized laundry room with sink, extra storage, plus many cabinets. Some amenities included is one parking stall, a car wash, indoor pool, sauna, fitness centre, spa hot tub, party room, library, visitor parking. Fantastic location for instant access to pathways, parks, walks along the river, restaurants, shopping, even a very short walk to enjoy what Kensington has to offer. (id:40616)
302, 110 Marina Cove Se
Calgary, Alberta
The Streams of Lake Mahogany present an elevated single-level lifestyle in our stunning Reflection Estate homes situated on Lake Side on Mahogany Lake. Selected carefully from the best-selling renowned Westman Village Community, you will discover THE CASCADE, a home created for the most discerning buyer, offering a curated space to enjoy and appreciate the hand-selected luxury of a resort-style feeling while providing you a maintenance-free opportunity to lock and leave. Step into an expansive 1700+ builders sq ft stunning home overlooking a gorgeous greenspace and adjacent to Mahogany Lake featuring a thoughtfully designed open floor plan inviting an abundance of natural daylight with soaring 10-foot ceilings and oversized windows. The centralized living area, ideal for entertaining, offers a Built-in KitchenAid sleek stainless steel package with French Door Refrigerator and internal ice maker and water dispenser, an gas cooktop, a dishwasher with a stainless steel interior, and a 30-inch wall oven with convection microwave; all nicely complimented by the an Elevated Aberdeen Color Palette, including beautiful textured tile and marble quartz counter top in the kitchen. Exquisite penny tile in the ensuite and a fun. modern lighting package creating a fresh yet classic feel. You will enjoy two beautiful bedrooms, a generous central living area, with the Primary Suite featuring a spacious 5-piece oasis-like ensuite with dual vanities, a large soaker tub, a stand-alone shower, and a generous walk-in closet. The Primary Suite and main living area step out to a 39ftx15ft terrace with a lovely view of the greenspace. Yours to enjoy and soak in every single day. To complete the package, you have a sizeable office area adjacent to the spacious laundry room and a double attached heated garage with a full-width driveway. Custom additions to the home includes an undermount kitchen sink, under cabinet lighting, air conditioning, walk-in pantry and a 2nd terrace with access fro m the office and 2nd bedroom. Jayman’s standard inclusions feature their trademark Core Performance, which includes Solar Panels, Built Green Canada Standard with an Energuide rating, UVC Ultraviolet light air purification system, high-efficiency heat pump for air conditioning, forced air fan coil hydronic heating system, active heat recovery ventilator, Navien-brand tankless hot water heater, triple pane windows and smart home technology solutions. Enjoy Calgary’s largest lake, with 21 more acres of beach area than any other community. Enjoy swimming, canoeing, kayaking, pedal boating in the summer, skating, ice fishing, and hockey in the winter with 2 private beach clubs and a combined 84 acres of lake & beachfront to experience. Retail shops & professional services at Westman Village & Mahogany’s Urban Village are just around the corner, waiting to be discovered. (id:40616)
302, 190 Marina Cove Se
Calgary, Alberta
The Streams of Lake Mahogany present an elevated single-level lifestyle in our stunning Reflection Estate homes situated on Lake Side on Mahogany Lake. Selected carefully from the best-selling renowned Westman Village Community, you will discover THE CASCADE, a home created for the most discerning buyer, offering a curated space to enjoy and appreciate the hand-selected luxury of a resort-style feeling while providing you a maintenance-free opportunity to lock and leave. Step into an expansive 1700+ builders sq ft stunning home overlooking Mahogany Lake featuring a thoughtfully designed open floor plan inviting an abundance of natural daylight with soaring 10-foot ceilings and oversized windows. The centralized living area, ideal for entertaining, offers a Built-in KitchenAid sleek stainless steel package with French Door Refrigerator and internal ice maker and water dispenser, a 36-inch 5 burner gas cooktop, a dishwasher with a stainless steel interior, and a 30-inch wall oven with convection microwave; all nicely complimented by the Frappe Elevated Color Palette. The elevated package includes 2 tone cabinets in the kitchen with white cabinets in the bathrooms; black faucets throughout with a hand held rain shower at the ensuite; matching matte black interior door hardware throughout; eye catching chevron white tile at the kitchen back splash; herringbone mosaic wall tile detail at bathrooms; Vox rectangular vessel sinks at the ensuite bath and a stylish lighting package throughout in a contemporary style featuring black accents. All are highlighted with bright white Quartz countertops. You will enjoy two beautiful bedrooms, a generous central living area, with the Primary Suite featuring a spacious 5-piece oasis-like ensuite with dual vanities, a large soaker tub, a stand-alone shower, and a generous walk-in closet. The Primary Suite and main living area step out to a 39ftx15ft terrace with a gorgeous view of the Lake and Pergola. Yours to soak in every single da y. To complete the package, you have a sizeable office area adjacent to the spacious laundry room and a double attached heated garage with a full-width driveway. Jayman’s standard inclusions feature their trademark Core Performance, which includes Solar Panels, Built Green Canada Standard with an Energuide rating, UVC Ultraviolet light air purification system, high-efficiency heat pump for air conditioning, forced air fan coil hydronic heating system, active heat recovery ventilator, Navien-brand tankless hot water heater, triple pane windows and smart home technology solutions. Enjoy Calgary’s largest lake, with 21 more acres of beach area than any other community. Enjoy swimming, canoeing, kayaking, pedal boating in the summer, skating, ice fishing, and hockey in the winter with 2 private beach clubs and a combined 84 acres of lake & beachfront to experience. Retail shops & professional services at Westman Village & Mahogany’s Urban Village are just around the corner, waiting to be discovered. (id:40616)
307, 1319 14 Avenue Sw
Calgary, Alberta
Welcome to “Nude”, an urban oasis in the heart of Beltline, Calgary. This stunning apartment condo seamlessly blends industrial design with modern comforts, offering a unique living experience. As you step inside this corner unit, you’ll immediately notice the abundance of natural light flooding the space, thanks to the floor-to-ceiling windows. The apartment boasts a spacious layout with a dedicated office room, complete with its own window, providing versatility for use as a cozy guest room or Airbnb/short-term rental opportunity. With 9.5-foot ceilings, the living area feels expansive and airy, creating an inviting atmosphere for both relaxation and entertainment. Beyond your unit, enjoy the resident lounge, featuring a pool table and pong table, perfect for socializing with friends and neighbors. Additionally, the lounge offers breathtaking panoramic views. For added convenience, underground titled parking ensures hassle-free access to your vehicle, while bike storage caters to those who prefer eco-friendly transportation options. And for your furry companions, a dedicated dog wash station makes it easy to keep your four-legged friends clean and pampered. Experience the epitome of urban living in Beltline, Calgary, where every detail has been thoughtfully curated to elevate your lifestyle. Did I forget to mention this is a pet friendly building? All dog breeds are allowed! Don’t miss your chance to call this exceptional apartment condo home. Schedule a viewing today and prepare to be captivated by its charm and sophistication. (id:40616)
101, 3501 15 Street Sw
Calgary, Alberta
Welcome to the inviting community of Altadore, just a stone’s throw away from the vibrant heart of Marda Loop. Here, you’ll find yourself surrounded by trendy boutiques, inviting cafes, and delectable restaurants, all within walking distance, including convenient transit options.Throughout the year, Marda Loop buzzes with activity, hosting a diverse range of community events and festivals for all ages. Whether it’s a lively street festival celebrating local culture or a bustling farmers’ market showcasing the freshest produce and artisanal goods, there’s always something exciting happening in this eclectic neighborhood. For your everyday needs, major grocery stores like Safeway and Blush Lane Organic Market are nearby, along with health-focused options like Amaranth Foods and Community Natural Foods.Situated on a charming street, this unit offers the perfect blend of urban convenience and neighborhood charm. You can enjoy the best of both worlds—peaceful residential living with easy access to the vibrant energy of Marda Loop.Step into this well-thought-out ground floor unit that maximizes space and light. Enter through your own private entrance via the balcony or through the main hallway. You’ll be greeted by a beautiful open concept apartment that’s flooded with natural light, making it an entertainer’s dream! The living area flows seamlessly, making it perfect for hosting gatherings or enjoying a cozy evening by the fireplace.The bedroom features a walk-in closet, a rare find in the area, providing ample storage space. The unit also includes in-suite laundry, making it easy to keep everything organized. The bathroom tiles are being renovated, and all interior walls will be freshly painted white, adding a fresh and modern touch.Additionally, this unit comes with the convenience of underground parking and a storage locker in the underground storage facility, ensuring you have plenty of space for your belongings.Whether you’re seeking a cozy evening in or looki ng to explore the vibrant offerings of Marda Loop, this home provides the ideal sanctuary to return to at the end of the day. Embrace the energy and charm of Altadore, where urban living meets community spirit, and discover the perfect place to call home. (id:40616)
102, 835 78 Street Sw
Calgary, Alberta
Welcome to an unparalleled living experience in the heart of Calgary’s vibrant West District. Presenting a meticulously designed 2068 sq ft luxury corner unit condo, where every detail embodies the essence of premium living. This 3 bedroom, 2.5 bathroom residence is part of Parkside Estates, an exclusive collection of custom homes, offering single-level living that caters to the most discerning buyers. Built by TRUMAN, Parkside Estates is a 3-storey concrete building that offers residents luxury living with a selection of premium on-site amenities.This 3-bedroom corner unit features custom A.B. Cushing Mills cabinetry, chevron flooring from Divine Flooring and a custom lighting package from Cartwright Lighting. The unit boasts an oversized balcony and floor-to-ceiling windows, ensuring an abundance of natural light and breathtaking views. The living room features a built-in fireplace, setting the stage for cozy evenings and sophisticated entertaining.The chef’s kitchen is fully equipped with full-height custom cabinetry, a gas cooktop, and a quartz island range hood. The panelled fridge, under cabinet lighting, and quartz countertops with an oversized double waterfall island elevate the culinary experience. A built-in coffee maker and wine fridge add a touch of luxury and convenience.The spacious primary bedroom and ensuite bathroom are a sanctuary of relaxation, featuring a 12-foot shower, free-standing soaker tub, dual vanity sink and heated floors, promising a spa-like experience every day.Truman has masterfully created common spaces that foster a sense of community and engagement among residents. The rooftop event patio, Owner’s Lounge with Entertainment Kitchen, and on-site gym offer luxurious amenities for entertainment, fitness, and relaxation, with stunning views of West District’s Central Park.Situated in Calgary’s newest S.W. community, this condo offers a boutique living experience amidst the convenience and excitement of West District. With its unp aralleled design, exclusive amenities, and the opportunity for custom personalization, this residence is not just a home; it’s a lifestyle choice for those who expect nothing but the best. (id:40616)
104, 835 78 Street Sw
Calgary, Alberta
Welcome to an unparalleled living experience in the heart of Calgary’s vibrant West District. Presenting a meticulously designed 1268 sq ft luxury condo, where every detail embodies the essence of premium living. This 2 bedroom, 2.5 bathroom residence is part of Parkside Estates, an exclusive collection of custom homes, offering single-level living that caters to the most discerning buyers. Built by TRUMAN, Parkside Estates is a 3-storey concrete building that offers residents luxury living with a selection of premium on-site amenities.This 2-bedroom unit features custom A.B. Cushing Mills cabinetry, chevron flooring from Divine Flooring and a custom lighting package from Cartwright Lighting. The unit boasts an oversized balcony and floor-to-ceiling windows, ensuring an abundance of natural light and breathtaking views. The living room features a built-in fireplace, setting the stage for cozy evenings and sophisticated entertaining.The chef’s kitchen is fully equipped with full-height custom cabinetry, a gas cooktop, and a chevron island range hood. The panelled fridge, under cabinet lighting, and quartz countertops with an oversized double waterfall island elevate the culinary experience. A built-in coffee maker and wine fridge add a touch of luxury and convenience.The spacious primary bedroom and ensuite bathroom are a sanctuary of relaxation, featuring a 12-foot shower, free-standing soaker tub, dual vanity sink and heated floors, promising a spa-like experience every day.Truman has masterfully created common spaces that foster a sense of community and engagement among residents. The rooftop event patio, Owner’s Lounge with Entertainment Kitchen, and on-site gym offer luxurious amenities for entertainment, fitness, and relaxation, with stunning views of West District’s Central Park.Situated in Calgary’s newest S.W. community, this condo offers a boutique living experience amidst the convenience and excitement of West District. With its unparalleled design an d exclusive amenities, this residence is not just a home; it’s a lifestyle choice for those who will settle for nothing but the best. (id:40616)
310, 505 19 Avenue Sw
Calgary, Alberta
Welcome to your own private urban sanctuary nestled in the heart of Calgary’s vibrant inner city. This meticulously designed 1-bedroom apartment offers a harmonious blend of contemporary luxury and urban convenience. Situated in the desirable Cliff Bungalow community, this apartment enjoys a highly sought-after location just a short stroll from the trendy 17th Avenue. Set within a secure and tranquil full concrete building, you’ll not only enjoy a stylish living space but also a peaceful retreat from the bustling city. Step inside and be greeted by a thoughtfully laid-out living area, adorned with modern finishes and bathed in an abundance of natural light. The generously sized bedroom offers a serene escape, with ample sunlight streaming through the windows, showcasing its spaciousness. Whether you desire a king-size bed or additional furnishings, this bedroom provides the perfect sanctuary where comfort meets sophistication. The open-concept kitchen is designed with sleek countertops and ample cabinet space, creating an ideal setting for culinary exploration and creativity. The adjoining living area is both spacious and inviting, perfect for relaxation and hosting guests.The prime location ensures you’ll be at the center of Calgary’s vibrant cultural and culinary scene, with an array of eclectic shops, gourmet restaurants, and lively nightlife just steps away. Embrace the convenience of walking to popular cafes, boutiques, and entertainment options along the bustling 17th Avenue. Discover the epitome of urban living in this charming 1-bedroom gem, where style, comfort, and investment potential converge. Don’t miss out on the chance to make this remarkable apartment your own and experience the very best of inner-city living in Calgary. Book your showing today and seize this incredible opportunity! (id:40616)
105, 1718 14 Avenue Nw
Calgary, Alberta
INVESTMENT OPPORTUNITY! Whether you’re a savvy investor looking to expand your portfolio or a first-time buyer eager to step into the world of real estate ownership, this apartment offers the perfect opportunity to secure your foothold in one of the city’s most sought-after neighborhoods. This charming apartment in the coveted Renaissance building in North Hill, combines classic design with modern touches. With 786sq ft of freshly revamped space, it offers a seamless blend of coziness and functionality. Nearly every detail in this gorgeous unit was thoughtfully re-envisioned and remodeled by an inspired owner, with hand-picked finishes, high-quality materials, custom details, and modern luxuries. Updates that transformed this home include: updated stainless steel kitchen appliances and new laundry washer / dryer, freshly installed kitchen and bathroom quartz countertops with stunning subway backsplash tile, contemporary light fixtures, new luxury vinyl floors throughout and a refreshing color palette to compliment many versatile decor styles. New baseboards and doors, the entire unit has been freshly painted for its new occupants. The apartment offers a very functional entry closet right at the front door, a spacious private laundry space with linen closet and tons of space to store belongings. From there, you’ll enter the wonderful and inviting open concept floor plan. The entertainers kitchen has ample full height solid wood cabinets and plenty of quartz working surface, a raised eating bar which opens to the dining space. The adjacent living room boasts tall ceilings, large windows and a north-facing view. The beautiful gas fireplace steals the show with an impressive classy stone cast mantel adding a touch of elegance to this lovely apartment. The four piece bathroom showcases a soaker tub and a glass enclosed shower, a long vanity with tons of counter space and abundant storage. The spacious bedroom, large enough to accommodate a king size set, includes a close t space with built-in organizing solutions and a sunny den ideal for a home office, a fitness area or reading corner. The Renaissance building ensures a convenient lifestyle with direct accessibility to shopping, dining and entertainment with private heated access to North Hill Mall. Community amenities such as the Public Library, SAIT Campus, and parks with greenery and pathways are mere moments away, ready to enrich your lifestyle. This residence promises a blend of comfort, convenience, and understated style that cater to students and adult professionals seeking a place to call home and who value community and healthy living. Excellent access to a vast amount of parking nearby, Lions Park C Train Station, public transit bus lines, Trans Canada Highway 1, 14th Street and Downtown. A true must see! (id:40616)
908, 1319 14 Avenue Sw
Calgary, Alberta
Experience the essence of contemporary living with our new listing, tailor-made for young professionals or savvy investors seeking the ultimate urban lifestyle. Nestled in the heart of Calgary’s most dynamic neighbourhood, West Beltline, just steps away from Calgary’s vibrant Red mile, this brand new building offers a chic ecosystem designed for those who appreciate modern simplicity and vibrant city living. Indulge in the breathtaking views of downtown from the party room and rooftop patio, perfect for pre-Stampede gatherings and summer barbecues. Immerse yourself in the diverse culinary scene and lively music venues just steps away, while the minimalist design of these apartments fosters a renewed focus on happiness and simplicity. With sleek light oak and white cabinets in the kitchen, concrete flooring throughout, and floor-to-ceiling windows flooding the space with natural light, this home effortlessly blends style with functionality. Enjoy the serene balcony for relaxation on warm summer days, while the bedroom, ensuite, and in-suite laundry offer convenience and privacy. Welcome to the NUDE lifestyle – where urban sophistication meets peace and tranquility in your own space. (id:40616)
3306, 930 6 Avenue Sw
Calgary, Alberta
*VISIT MULTIMEDIA LINK FOR FULL DETAILS & FLOORPLANS!* Welcome to VOGUE! SOUTHEAST-facing 2-bed, 2-bath condo in upscale VOGUE w/ stunning PANORAMIC CITY SKYLINE VIEWS from the 33rd floor! Sun-drenched & open-concept, this bright unit is filled with natural light & has engineered hardwood flooring in the main areas. Two-tone cabinets w/ modern hardware & under cabinet lighting, quartz counters, subway tile backsplash, dual basin undermount S/S sink, & S/S appliances, including a built-in Panasonic microwave, Kitchenaid stove w/ flat cooktop & dishwasher, & a Fisher Paykel fridge can be found in the open kitchen. The open main living area also features painted ceilings, floor-to-ceiling windows, & a large balcony w/ gas line for a BBQ & panoramic views of downtown Calgary. Flanked bedrooms offer extra privacy. Primary suite features plush carpet, large windows w/ panoramic views, a generous walk-in closet, & a 4-pc ensuite w/ hexagon tile floors, modern vanity, quartz counter, undermount sink w/ modern faucet, tile backsplash, & fully tiled tub/shower. The 2nd bedroom also has plush carpet, a generous closet, & large windows w/ panoramic views. The main 3-pc bath features hexagon tile floors, modern vanity, quartz counter, undermount sink w/ modern faucet, & oversized glass shower w/ full height tile. Complete w/ in-suite laundry, a titled indoor parking stall in the heated parkade, & a storage locker. VOGUE is a high-end building w/ a ton of amenities, including central A/C, an elegant formal lobby, full-time concierge, gym, billiards, large party room w/ kitchen, yoga studio, 36th floor Sky Lounge, & multiple rooftop terraces. Surrounded by parks, transit, the LRT, shopping & more, & within walking distance to the downtown core & all Kensington shops & services – this location offers the best urban lifestyle in the Downtown Commercial Core. (id:40616)
1506, 1500 7 Street Sw
Calgary, Alberta
“You used to call me on my cell phone – late night when you need this view!” Welcome to Calgary’s Drake – perfectly situated a block from 17th Avenue, providing instant access to all of the best restaurants, pubs, cocktail bars + coffee shops in the city. Here we have a stylish one bed + one bath condo sitting 150 feet up in the air looking out to the sparkling downtown skyline. Inside you will find an open concept floor plan, feature wall, entertainment niche, dark wood flooring + large windows. The fashionable kitchen shines with granite counters, stainless steel appliances, dark cabinetry + tile backsplash. Your chance to entertain friends while enjoying the million dollar views! Loads of great smart storage options throughout the space and also comes with an underground parking stall. Boasting a perfect Walkscore of 100, there is little convincing needed that this prime + central location is at the heartbeat of our city. A nice option for a first time buyer or solid investment for the rental portfolio. (id:40616)
406, 738 1 Avenue Sw
Calgary, Alberta
The epitome of luxurious inner-city living awaits in the iconic Concord building in Eau Claire. This exquisite 2 bedroom, 2 bathroom suite offers an opulent retreat with breathtaking panoramic river and tranquil courtyard views. Flawlessly designed to be both stylish and functional, the grand open floor plan exudes high-end sophistication and is perfectly situated to make the most of those outstanding views through dramatic floor-to-ceiling windows. Sleek and modern POGGENPOHL kitchen inspires culinary creativity featuring MIELE built-in appliances, a gas cooktop, marble backsplash, a wine fridge and clear sightlines promoting unobstructed conversations. Spend cool winter nights relaxing in the living room in front of the striking full-height marble encased fireplace gazing at the scenic snow-covered river views. The enormous glass-railed deck will be your favourite warm-weather destination for summer barbeques, peaceful morning coffees and evening beverages. The incredible views of the Peace Bridge, the flowing Bow River with surrounding lush landscaping of Prince’s Island Park. The pond and gardens in the below courtyard provide an exceptional backdrop that is sure to be the envy of your guests. Wake up each day to those sensational views in the calming primary oasis, a true owner’s escape thanks to private terrace access, a custom walk-in closet and a lavish ensuite boasting dual sinks, a deep soaker tub, a separate shower and full-height marble adding to the grandeur. The second bedroom is nearly as extravagant with its own deck assess and oversized windows framing those sensational views. Full-sized washer and dryer, titled underground tandem parking stall for two cars, titled storage unit and 24 hour concierge/security add to your comfort, convenience and peace of mind. The building’s world-class amenities are extensive including a state-of-the-art fitness centre, an elegant social lounge with catering and bar for your private events, automated touchless car wash, a secured access system, underground guest parking, 6 elevators and more! The outdoor water garden converts to a skating rink in the winter and is a romantic stroll in any season. An outdoor patio with a full kitchen and built-in barbeque adds another entertaining space as does the two firepits that entice long summer nights under the stars. Enriching your lifestyle further the surrounding area is chalked full of parks, bike trails and serene walking paths that lead to award-winning restaurants and boutique shops. Truly an unparalleled living experience that balances opulence with nature! (id:40616)
502, 1088 6 Avenue Sw
Calgary, Alberta
Welcome to your beautifully renovated oasis in the heart of Calgary! Located in the BARCLAY AT RIVERWEST , this stunning condo unit offers a perfect blend of luxury and convenience. As you step inside, you’ll be greeted by an abundance of natural light pouring in through the sunny floor to ceiling windows, creating a warm and inviting atmosphere throughout the space. The expansive living area boasts hardwood flooring, neutral paint colors ,and features a cozy fireplace, perfect for relaxing evenings or entertaining guests. You will also enjoy a seamless flow into the formal dining and beyond into the spacious kitchen with island. This condo offers TWO bedrooms, TWO bathrooms, and a large DEN/OFFICE providing ample space for a family or guests. There is a large deck off of the living room as well as off the primary bedroom suite. The spacious open kitchen is a chef’s dream, equipped with sleek granite countertops and plenty of storage space. Whether you’re preparing a gourmet meal or enjoying a quick breakfast at the breakfast bar, this kitchen is sure to impress. BARCLAY AT RIVERWEST offers a pampered lifestyle with an abundance of amenities including: INDOOR POOL AND JACUZZI, FITNESS CENTER WITH GYM, OWNER’S LOUNGE, BILLIARDS AND GAMES ROOM, FULLY EQUIPPED PARTY ROOM FOR ENTERTAINING, and CONCIERGE! Also, take advantage of the BIKE STORAGE and VISITOR PARKING. With your unit, you will enjoy assigned parking and storage to ensure convenience and peace of mind. With its prime location in the heart of Calgary, this condo offers easy access to shopping, dining, entertainment, river pathways, Prince’s Island park and transportation options (LRT one block away.) Whether you enjoy the vibrant downtown scene or the tranquility of nearby parks, the Bow river and green spaces, you’ll love calling this condo home. Don’t miss your chance to experience luxury urban living at its finest. Schedule a showing today and discover everything this condo has to offer! (id:40616)
1307, 930 16 Avenue Sw
Calgary, Alberta
Quick Possession Available! Stunning SW corner unit in The Royal by Bosa Developments one of Calgary’s newest premier apartment condo developments. This unique corner unit is flooded with light from the floor to ceiling windows with beautiful south and west views from every room. The wide-open floor plan features a modern décor with wide plank laminate floors, a spacious kitchen with a large island, quartz counters, high end appliances, gas stove, and a large great room and dining room that captures the beautiful views. The owner’s suite faces south and has a large walk-in closet and a luxurious ensuite with 5 ft shower and double vanity. In addition, there is a large separate second bedroom that faces west, another 4-piece bath, and in-suite laundry. This luxury apartment with quality craftsmanship throughout has lots of extras like central air conditioning, convenient underground parking, and a separate secure storage locker. The Royal is a well managed upscale, pet friendly building with 24-hour concierge service and great amenities such as a fitness center, squash court, sauna/steam room, lounge, and an outdoor garden terrace with a BBQ area. The party room is also available for bookings. Right next door is the Urban Fare market where you can get a quick bite to eat or do some grocery shopping. This apartment is in an outstanding location in the heart of the Beltline area with quick access to the downtown core and walking access to all the best dining and night life of 17th Avenue S.W. (id:40616)
1005, 1100 8 Avenue Sw
Calgary, Alberta
Discover suite 1005 at Westmount Place; a refined, single-level condo offering outstanding views, house-sized proportions and world class amenities. Here are 5 things we love about suite 1005 (and we’re sure you will too): 1. A HOME IN THE SKY: At nearly 1200 SqFt with hardwood floors, central AC, amazing amenities and views spanning from the Bow River to the Rocky Mountains…this is what you should expect in a condo! 2. A TRUE FULL-SERVICE BUILDING: Reminiscent of the full-service buildings found in other major cities across the world, Westmount Place is second to none in Calgary. Boasting a large, formal lobby (currently being refreshed), 24-hour concierge/security, swimming pool, hot tub, steam room, racquet courts and games room complete with pool table. 3. TURN-KEY: If you’re looking for a pied-a-terre or an executive-style rental this is an excellent option with available furniture package and an excellent management company already in place. 4. A FLOORPLAN MADE FOR LIVING: As condos trend smaller and smaller suite 1005 is a breath of fresh air! Featuring nearly 1195 SqFt of refined and functional living space, large primary suite and outstanding views from every room. As you enter, you’re greeted by an updated kitchen featuring quartz counters, built-in appliance package, breakfast bar and ample work/storage space. The large, open concept living/dining area offers options for furniture placement depending on your needs/lifestyle while enjoying the amazing views while the primary suite feels like a vacation from the hustle and bustle below. Work from home? Not a problem here as the well-proportioned den off the living room makes an excellent home office and easily double as a guest room. 5. THAT PRIMARY SUITE: Consider this your oasis above the city; a full wing of the apartment dedicated to privacy and tranquility. Of course, the primary suite easily accommodates your furnishings with city views while you enjoy coffee in bed plus ample closet space, 4-piece ensuite and access to your private balcony. (id:40616)
501, 505 19 Avenue Sw
Calgary, Alberta
Calling all Savvy Investors! Introducing Urban Street, a great modernized complex boasting 66 units across six stories, nestled in the vibrant heart of Cliff Bungalow. Situated mere steps away from 4th Street and the bustling Mission district. This property showcases 2 bedrooms, 1 full bathroom, and over 750 square feet of thoughtfully designed living space, offering downtown city views. The unit features an underground, titled parking spot, concrete construction, a spacious private balcony, gorgeous espresso stained oak hardwood floors, and a well-appointed galley kitchen complete with a breakfast bar, stainless steel appliances and an all-in-one washer/dryer combo. Cliff Bungalow offers the ultimate downtown lifestyle with a walk score of 95. Walk to work, run/cycle the river pathways, dine at the best restaurants, socialize at coffee shops, mingle at happy hours or shop at the many boutiques along 4th street! Call your favourite Realtor to set up a viewing today! **Tenant must be assumed** (id:40616)
10, 1717 Westmount Road Nw
Calgary, Alberta
Attention Investors!!! This prime opportunity steps away from the vibrant Kensington community offers exceptional value. Nestled in the prestigious Hillhurst/Kensington area, this one-bedroom condo provides a taste of millionaire living, rubbing elbows with hockey players and local celebrities. Recently renovated, this unit boasts upgraded flooring, paint, doors and lighting, catering perfectly to the dynamic lifestyle of young professionals and active couples. Enjoy cozy evenings on the couch or outdoor adventures by the river, with smart modification maximizing space efficiency and ample storage. Benefit from convenient amenities including parking, coin-operated laundry, and proximity to parks, transit, dining and entertainment. Just a 10-minute drive to key destinations like Foothills Hospital, Children’s Hospital, University of Calgary, and more, this location offers the best of urban living and convenience. (id:40616)
404, 1010 6 Street Sw
Calgary, Alberta
Rare Find – This one checks all the boxes! Welcome to 6th and Tenth. An AirBnB + pet friendly amenity rich building with an outdoor pool, gym and 24hr concierge. Unit 404 is an open concept, corner unit, the one you’ve been waiting for! It is one of only 2 units in the entire building to have this layout. This unit was never used as an AirBnB in the past, it has always had long term, professional tenants. Upon entering you’ll note the 10-foot ceilings and floor-to-ceiling windows that stretch across the entire unit with West views overlooking all the low-rise buildings. You’ll enjoy epic views and appreciate the abundance of natural light and positive energy. Enjoy summer evenings on the expansive balcony watching the sunset without having another balcony directly above you, placing you in the shade all evening. Unlike most units in the building this unit has a wider layout, making it feel spacious yet functional. The primary bedroom has a walk-in closet with built-in organizers and floor to ceiling windows on the North and West side. The second bedroom is on the opposite side of the unit, ideal for privacy and doubles as a home office with a built-in Murphy bed that easily converts from a desk with a power station to a bed, perfect for when you have out of town guests. The kitchen is complete with sleek Italian cabinetry, a central island, high-end stainless steel appliances including a gas range, finished with stacked subway tile backsplash and beautiful white quartz countertops. New vinyl plank flooring has been installed throughout, along with upgraded led lighting fixtures that bring a sense of warmth and balance out the modern industrial inspired finishes and exposed concrete ceilings in the unit. Enjoy the convenience of in-suite laundry and stay comfortable year-round with central air conditioning. 6th and Tenth is an amenity rich building with a rare to come by outdoor pool & terrace area, a sky lounge, fitness center, 24hr concierge service, and s ecured bike storage. With a walk score of 98 and a bike score of 94 the location is simply unbeatable. Easy access to shopping, restaurants, cafes, transit, and the downtown core. Be sure to view this one and compare! (id:40616)
410, 519 17 Avenue Sw
Calgary, Alberta
Incredible opportunity for the first-time home buyer or investor! This unit boasts a newer modern renovated kitchen with additional cabinets for storage and new vinyl plank flooring in the living room and the bedroom. A generously sized bedroom with a vibrant view of downtown. The building has a renovated elevator and upgraded hallways with low condo fees including heat and water. The neighbourhood has many popular restaurants, coffee shops, boutiques, and amenities. This is the perfect location for someone who loves the inner city lifestyle. Book your showing today! (id:40616)


