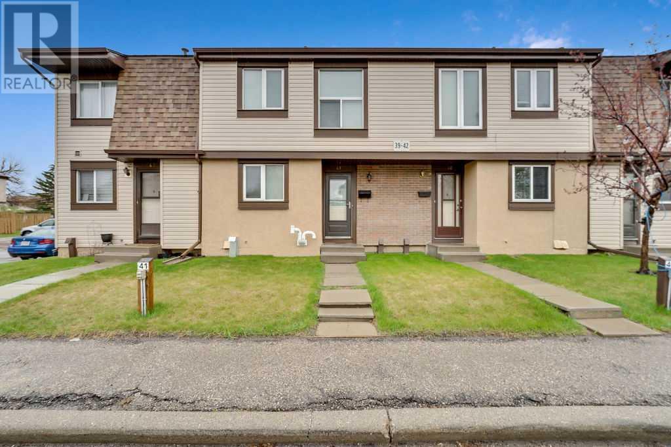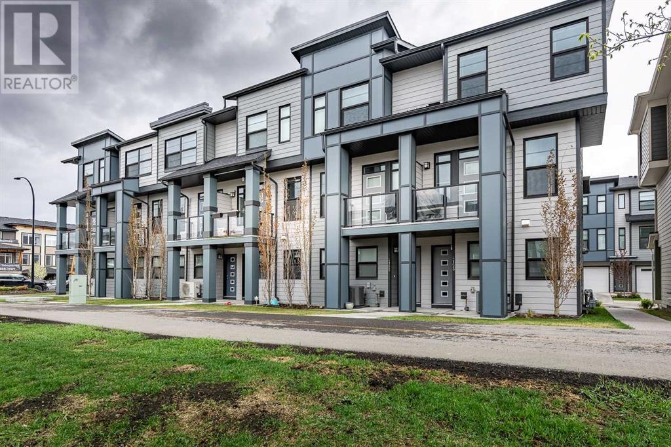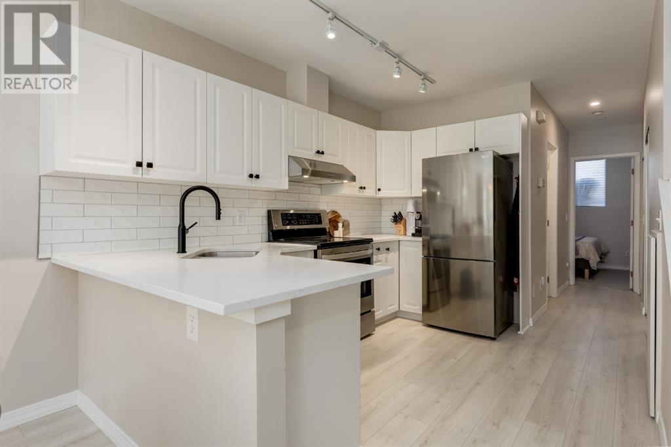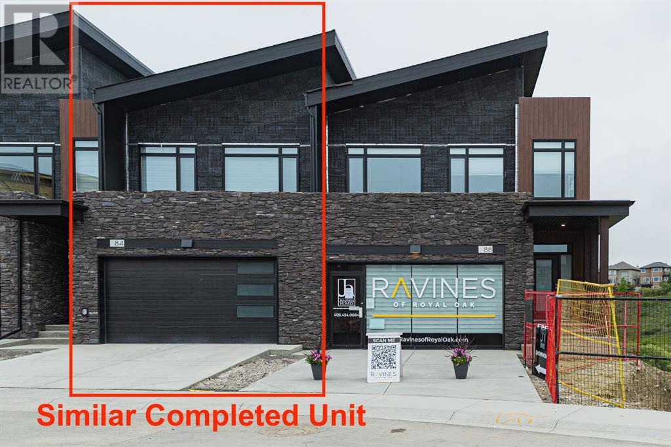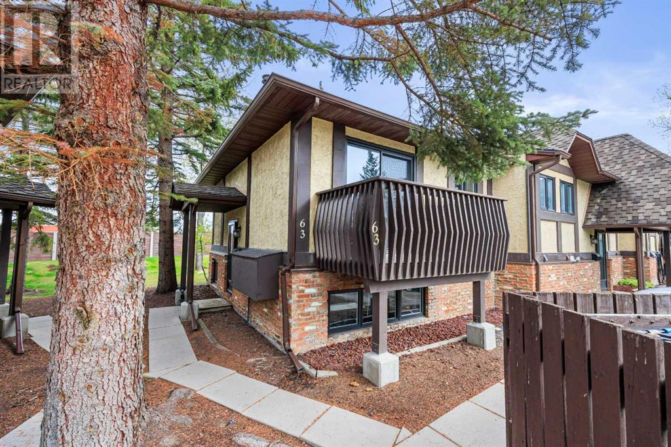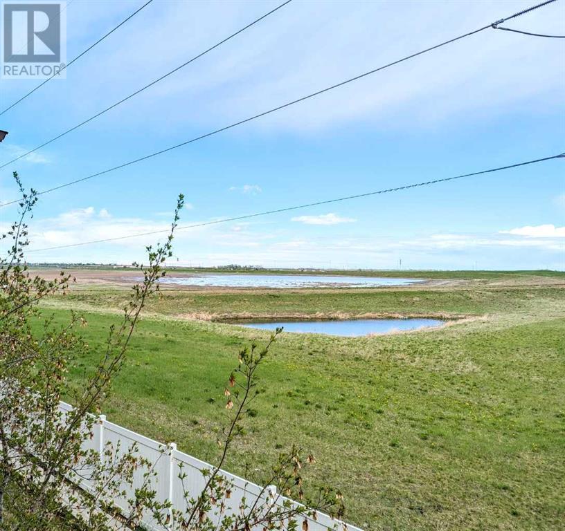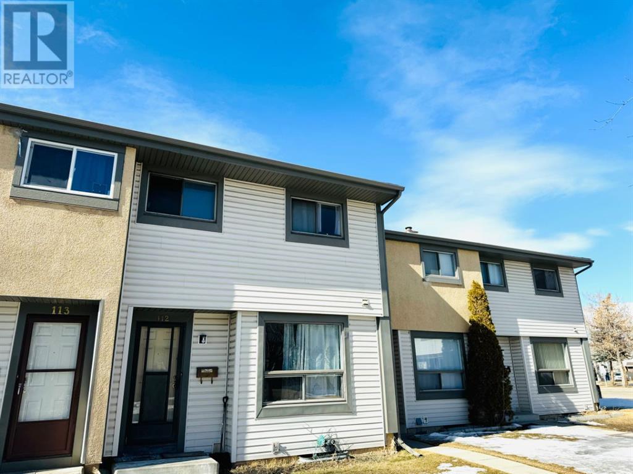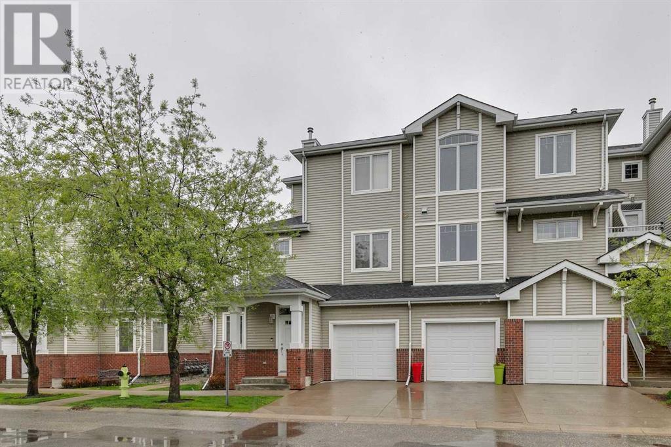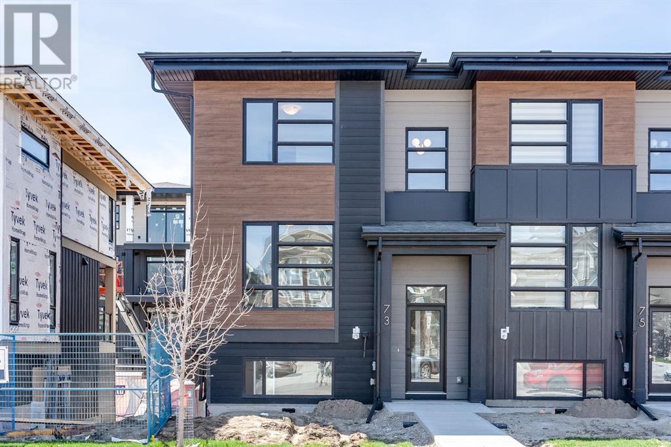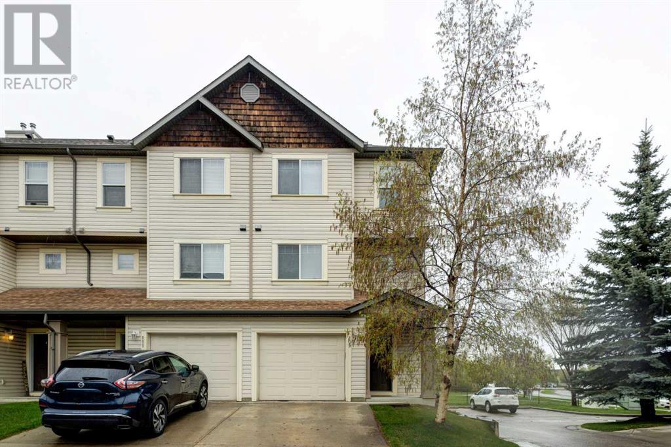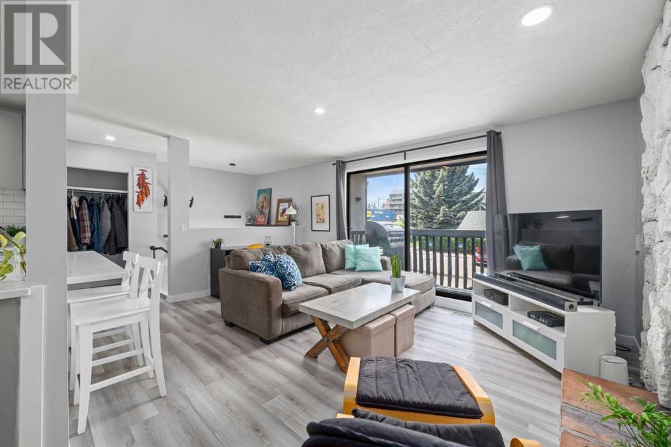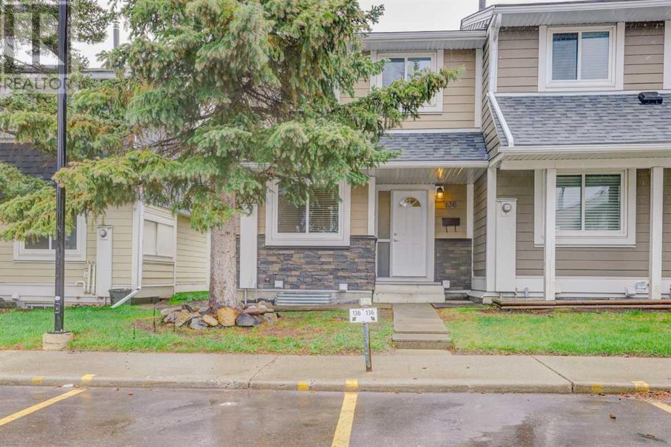LOADING
41, 2727 Rundleson Road N
Calgary, Alberta
Introducing this 3 bedroom 1.5 bath townhouse in Rundle. This amazing unit is for you to check out! Ideal for young families, starters and empty nesters as well. The location can’t be more practical as it is just right opposite the Peter Lougheed Hospital, Sunridge Mall, London Drugs and plenty of commercial shops, accessible to several elementary, middle and high schools as well as public transportation both bus and C-train. This property is well maintained and have been updated for you to enjoy. Recently repainted and finished with laminate flooring and carpets on the stairs. The Kitchen is beautifully updated with brand new stainless steel appliances, not every unit in the complex has a dishwasher but this one does! The cabinets were refaced in white paint and backsplash is in a light neutral color that complements and brightened up your counter space. There is a small eat in area in your kitchen too. As you proceed the main floor, the dining and Living area is open which allows for free movement and make your space more efficient. Your living room view extends to the fenced and large backyard where you can build your own oasis. The second floor has 3 very spacious bedrooms and 1 full bath. The basement is unfinished for your to explore your creative ideas to customize it as you need. the Hot water tank was replaced recently and the Furnace, washer and dryer are brand new! Parking is a breeze as it’s right in front of your doorstep. What else can you ask? This is property is ready to move in to, just waiting for you! View it before it gets sold! (id:40616)
4153 Seton Drive Se
Calgary, Alberta
END UNIT with AIR CONDITIONING & DOUBLE CAR GARAGE!! Welcome to Seton one of Calgary’s most desired communities which is home to the Seton YMCA and South Health campus. This STUNNING three-story townhome is modern, beautiful and packed with features you will LOVE!! The main level features an OPEN CONCEPT design with 9 ft ceilings and tons of natural light. The kitchen is UPGRADED with QUARTZ countertops, full height expresso cabinetry, GAS stove and beautiful TILE backsplash. The kitchen is complemented but the large dining and living rooms which are filled with natural light and are the perfect spot for entertaining all of your family and friends!! You will LOVE the stunning wood floors that flow throughout the main floor as well as all the natural light that comes in from the extra windows which is another benefit of being an end unit. Step out onto your balcony which offers open views and is the perfect place to enjoy a glass of wine after work or a BBQ during the beautiful summer nights. Upstairs you will find two spacious bedrooms both with walk-in closets and ensuites + enjoy the convenience of upstairs laundry!! This townhome is 100% READY TO GO!! Enjoy the DOUBLE tandem garage with extra storage, A/C during the warm Summer days, more natural light from the extra windows + you will appreciate the modern finishes throughout. Located in an unbeatable location with easy access to shopping, amenities, dining, Stoney & Deerfoot trail plus everything Seton has to offer! (id:40616)
108, 1014 14 Avenue Sw
Calgary, Alberta
| 2-BED | 2 FULL BATHS | 2-STOREY TOWNHOUSE | OVER 1,000 DEVELOPED SQFT | DETACHED GARAGE | GAS FIREPLACE | RENOVATED | VIBRANT DOWNTOWN | Welcome to St. James, a Victorian-style building that is beautifully tucked away on a QUIET STREET in the Beltline. This 2-bed and 2-FULL BATH TOWNHOME features an incredibly updated kitchen and bath with 1000+ sq ft of total living space. Pride of ownership evident throughout. Highlights in the freshly updated kitchen are the Haristone Caprice QUARTZ COUNTERTOPS with a timeless subway tile backsplash, undermount sink, and on-trend black accent faucet and cabinet pulls. You will find the matching countertop and backsplash in the updated 4-piece bath, along with a stylish black honeycomb tile. Add in new LVP flooring and updated lighting – designer choices throughout! There is 1 bed and 1 full bath on both levels in this townhome, as well as separate entrances – an ideal layout for roommates and out of town guests. Upper level bedroom/den can also double as an office. Shared garage for parking and extra storage. Out of Calgary’s 200+ neighbourhoods, the Beltline boasts the #1 Walk Score in the city! Incredible value at this price point to find a RENOVATED 2 BED/2 FULL BATH in the heart of the city that is on this quiet of a street. With only 5% down at today’s interest rates, your mortgage payments could be around $2,200 per month. What are you paying in rent? Take advantage of the current environment and get into the rising townhouse market today. Pet are allowed with Board Approval. (id:40616)
98 Royal Elm Green Nw
Calgary, Alberta
PANORAMIC RAVINE VIEWS | DEVELOPED WALK-OUT BASEMENT | Ravines of Royal Oak by Janssen Homes offers unmatched quality & design, located on the most scenic & tranquil of sites in the mature NW community of Royal Oak. This 4BR, 3.5 bath with over 2,700sf of developed living space (1,846sf RMS above grade) 2-storey, townhouse with fully developed walkout basement & double attached garage boasts superior finishings. Main floor open-concept-plan features grand kitchen with full-height cabinets, soft close doors/drawers & full extension glides, quartz counters, undermount Silgranit sink, plus S/S appliances including gas range with decorative back-splash & chimney hood-fan opening onto both dining area with access to rear balcony with panoramic ravine views & spacious living room with chic linear fireplace. Upper level includes roomy master retreat, luxurious 5-pce ensuite with heated tile floor, soaker tub, separate walk-in tiled shower, dual sinks, walk-in closet & extra built-in storage, full-size laundry room with sink & quartz folding table, an additional 4-pce bath, & two more bedrooms; one with spacious walk-in closet. Fully-finished walk-out basement adds an additional 852sf of developed living space with roomy rec space, 4th bedroom, 4-pce bath, and private back patio with lovely greenspace access. Double garage with additional full-length driveway for extra parking completes the package. Ravines of Royal Oak goes far beyond typical townhome offerings; special attention has been paid to utilizing high quality, maintenance free, materials to ensure long-term, worry-free living. Acrylic stucco with underlying ‘Rainscreen’ protection, stone, & Sagiwall vertical planks (ultra-premium European siding) ensure not only that the project will be one of the most beautiful in the city, but that it will stand the test of time with low maintenance costs. Other premium features include triple-pane, argon filled low-e, aluminum clad windows, premium grade cabinetry with quartz countertops throughout, 9′ wall height on all levels, premium Torlys LV Plank flooring, 80-gal hot water tank, a fully insulated & drywalled attached garage that includes a hose bib & smart WiFi door opener, among other features. Condo fees include building insurance, exterior building maintenance & long-term reserve/replacement fund, road & driveway maint., landscaping maint., driveway & sidewalk snow removal, landscaping irrigation, street & pathway lighting, garbage/recycling/organics service. Bordered by ponds, natural ravine park, walking paths & only minutes to LRT station, K-9 schools, YMCA & 4 major shopping centres. A solid investment – visit today! Note – this is an interior unit – not an end unit – photos from a similar model in the complex. This unit is under construction with possession anticipated October/November 2024. (id:40616)
63 Storybook Gardens Nw
Calgary, Alberta
Welcome to this charming development in the vibrant community of Ranchlands. This pet-friendly condo is ideally located near major roadways, Crowfoot Crossing shopping centre, and is within walking distance to schools of all levels. Recent updates include a newly painted kitchen, new appliances, fresh paint, and new carpet throughout. The decks and all windows have also been recently replaced.Upon entering the upper level, you’ll find a freshly painted kitchen and a spacious dining room with a generous pantry. The upper level also features a large family room with a cozy wood-burning fireplace. Walk out onto the private back deck. The lower level includes two sizeable bedrooms, a bathroom, and a laundry room. This is a great opportunity to call such an amazing place home for you and your pets. Call today for your private viewing. (id:40616)
425 Coperpond Landing Se
Calgary, Alberta
The Chakra Design is a beautiful end-unit townhouse with an attached garage & driveway. AURA OF COPPERFIELD is a quiet community located in SouthEast Calgary. Gorgeous neighborhood! Shows pride of ownership. This 3 bedroom 2.5 bath home features: 9′ ceiling; Quartz countertop, plank laminate flooring, tiles; stainless steel appliances against dark woodgrain cabinets & a pantry. A gas fireplace with tile surround and a mantel; 2 Balconies (one in the kitchen facing East & the other in the living room facing North). The balcony facing East overlooks a green space and pond. The main level has a Walk-out and through the door, you have another patio! The top floor offers 3 bedrooms. Huge master bedroom with a walk-in closet and a full 4-piece ensuite. Two other bedrooms are a good size. The garage is drywalled and insulated plus an exterior water valve. Low condo fee. New paint! Newer Roof! High efficiency furnace was recently serviced & newer hot water tank, everything works and well maintained! An amazing location with a short drive to Canada’s largest YMCA. Close to all shopping, schools, public transportation, playgrounds and the South Health Campus. Close to the Highway! This gem won’t last and call today! (id:40616)
112, 2720 Rundleson Road Ne
Calgary, Alberta
Calling first time buyers and investors! Great location for this 3 bedrooms townhouse back on to green space. Great unit, upgraded flooring and freshly painted. Spacious living room. Large eating nook, private yard just off the deck. 3 bedrooms upstairs. 1.5 washroom. Close to all amenities. Walking distance to LRT. Shopping (Sunridge Mall), Peter Lougheed Hospital, Bus, School and Rundlelawn Park. Great Complex. Won’t last long. (id:40616)
801, 8000 Wentworth Drive Sw
Calgary, Alberta
Spacious bungalow style, 2 bedroom 2 bathroom main floor townhouse with attached garage. Well cared for with Brand New larger fridge and Induction Stove with convection oven (May.24) Easy access to unit, Maple flooring, Updated lighting throughout and Screen door to patio. High ceilings and big windows offers lots of light Open floorplan, with close to 2500 sq.ft. including the undeveloped basement. Great for additional storage or adding another bedroom space. Located just off 85 Street, with easy access to ring road. (id:40616)
73 Lucas Way
Calgary, Alberta
*LOW CONDO FEES WITH DOUBLE ATTACHED GARAGE* Welcome to this beautiful townhouse in the beautiful coveted neighbourhood of Livingston. The townhouse boasts it’s fancy open layout and it’s excessively large windows. The kitchen boasts brand-new quartz countertops and stylish vinyl plank flooring that seamlessly flows throughout the home. There is also a patio to enjoy that early morning cup of coffee. This 4 bedroom townhouse with 2.5 baths and a complete finished basement makes this an absolute steal for the price !! Book your showing today and get taken into the magic that is hidden within. (id:40616)
109 Copperfield Lane Se
Calgary, Alberta
location! Backing onto a park and just a short distance away from walking/biking trails & Copper Pond!!! This home shows with lots of natural light and modern decor. Just off the spacious bright living room is a private balcony overlooking the park & is perfect for barbecuing or relaxing on warm summer evenings. The large contemporary kitchen has a fantastic dining area with lots of room for entertaining. You will find 3 bedrooms upstairs including a large master with a 3-piece ensuite and walk-in closet. The added spectacular view of the mountains from the master, is a bonus! The finished walk-out basement with a covered patio can be used as a retreat, a den, or a games room and walks out onto the park behind the home. Private visitors parking beside unit. Great Location!!! Minutes away from entertainment, dining, shopping and easy access to major transportation routes and bus zones. (id:40616)
3, 1743 24a Street Sw
Calgary, Alberta
Excellent opportunity to become a homeowner in a great community! Welcome to your fantastic Shaganappi townhome combining unparalleled value and convenience with a low-maintenance lifestyle and an unbeatable inner-city location. This beautifully renovated bi-level offers 2 bedrooms, 1.5 bathrooms, 1,020 SqFt of fully finished living space, and numerous upgrades throughout. The main level’s functional, open floor plan boasts luxury vinyl plank flooring, upgraded light fixtures, a charming wood-burning fireplace with stone surround, and sophisticated, timeless finishings. The kitchen has been tastefully remodelled with stone countertops, crisp grey cabinetry, newer stainless-steel appliances, subway tile backsplash, and a convenient central island / coffee bar. Your well-appointed kitchen flows seamlessly into the bright living and dining areas. The living room offers an abundance of space to comfortably accommodate both a seating and office area. Just off the living room, patio doors connect to your private, west-facing balcony – the perfect spot for morning coffee and sunny summer barbecuing. Completing the main level are two sizeable closets and a fully renovated 2pc bathroom with an upgraded vanity, contemporary lighting, and custom fixtures. Downstairs, you’ll discover 2 bright and generously sized bedrooms, both with ample closet space. The renovated 4pc bath offers a soaker tub with tile surround, upgraded flooring, a new vanity, upgraded lighting, and more custom fixtures. The lower level also boasts a large storage closet and a conveniently located laundry area. Just outside the front door, you’ll find your private concrete patio (only one in the complex!) and a charming front garden. The assigned parking stall with plug-in is perfectly located directly in front of your unit. The exterior of the property has been cheerfully landscaped with mature trees and vibrant perennials. This exceptional complex has low condo fees and is pet friendly. Just a short walk t o the off-leash area, Shaganappi Park, and the community centre with year-round activities. The Killarney Aquatic Centre, Alex Ferguson Elementary, Shaganappi Golf Course, transit, and all the best shopping and dining destinations on 17th Avenue are just moments away. Enjoy easy access to bike paths and close proximity to Mount Royal University and U of C. This is the ideal property for first-time home buyers, students, small families, and investors alike. Come discover the perfect place to call home! (id:40616)
136 Georgian Villas Ne
Calgary, Alberta
** OPEN HOUSE THIS WEEKEND: MAY 18/19 from 1-3 PM ** | 4 BEDS | 2.5 BATHS | 2 PARKING STALLS | RECENTLY UPDATED | BACKS ONTO PARK | Welcome to this MOVE-IN-READY, recently renovated home in the community of Marlborough Park! Perfect for first-time home buyers and investors, this property offers 4 bedrooms, 2.5 bathrooms, and over 1500 square feet of living space. The home showcases vinyl plank flooring and bright natural light throughout. The main floor offers an open-concept living area, a bright kitchen, and a convenient half bathroom. Upstairs, you’ll find a spacious primary bedroom, two additional bedrooms, and a well-appointed 4-piece bathroom. The fully finished basement offers a nice open space perfect for entertaining, an additional bedroom, and a 4-piece bathroom. This home backs onto a beautiful park, providing a peaceful and scenic backdrop perfect for relaxing and unwinding. Enjoy the ease of two designated parking spaces right out front. This home is located close to schools, public transportation, shopping, and the community centre. Contact your favourite agent today for a showing! (id:40616)


