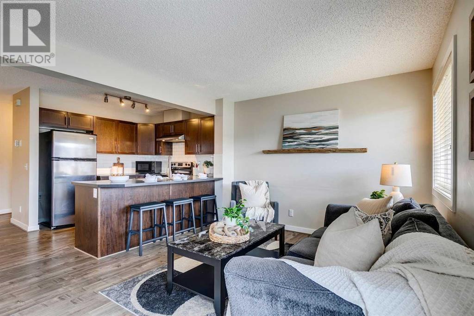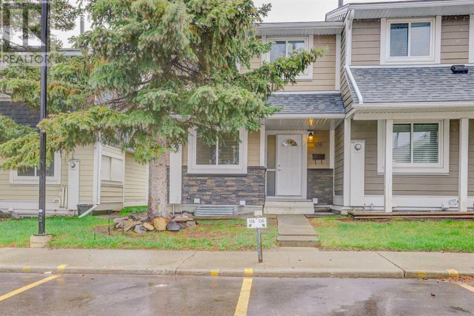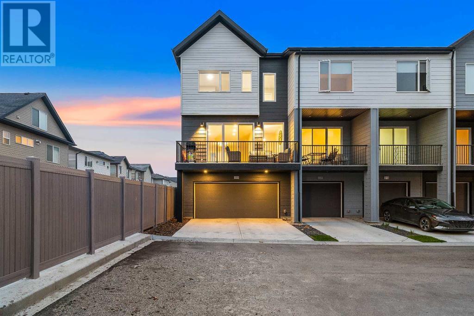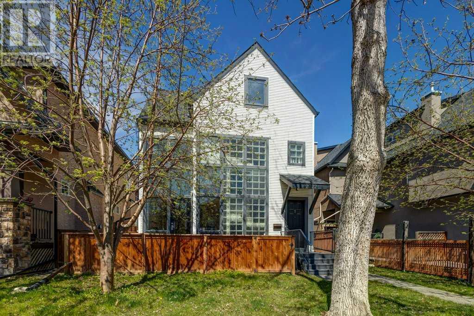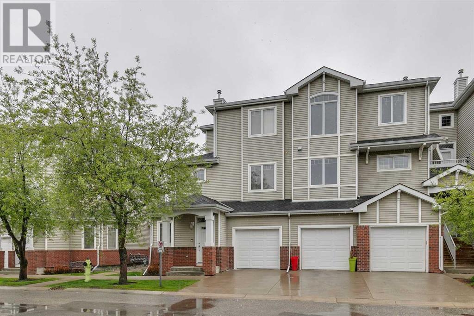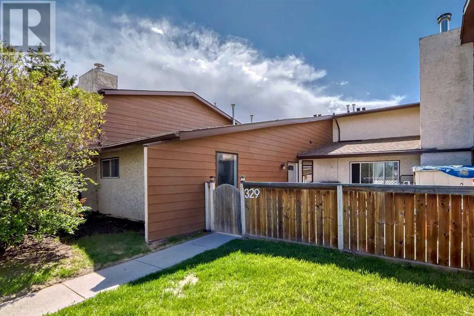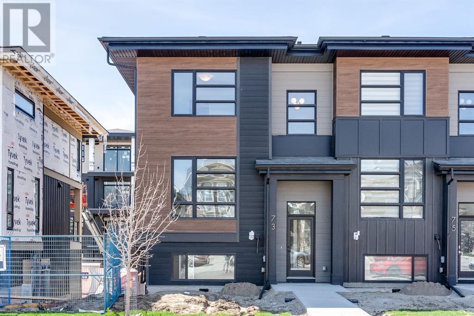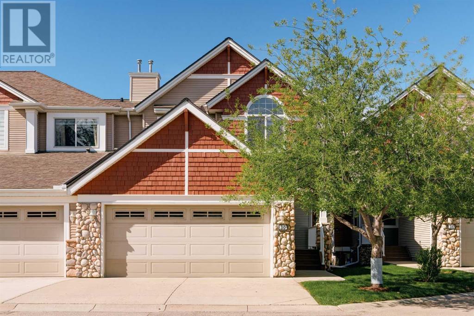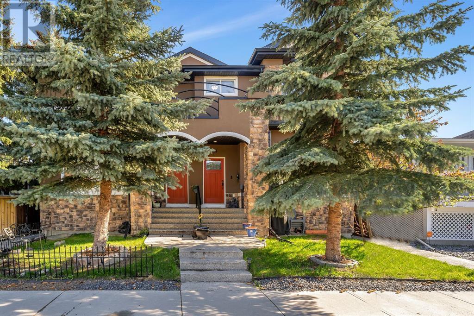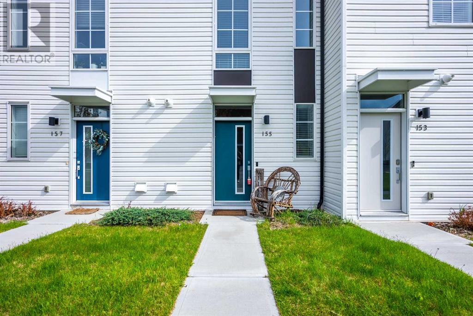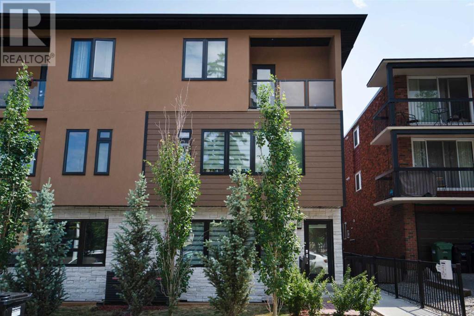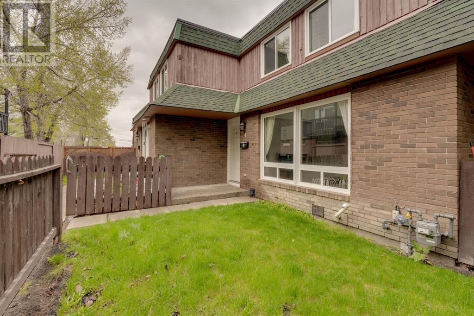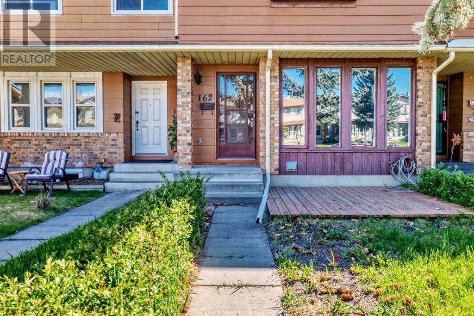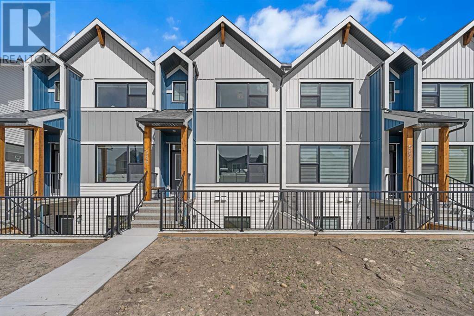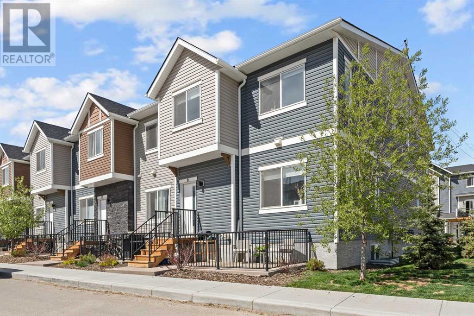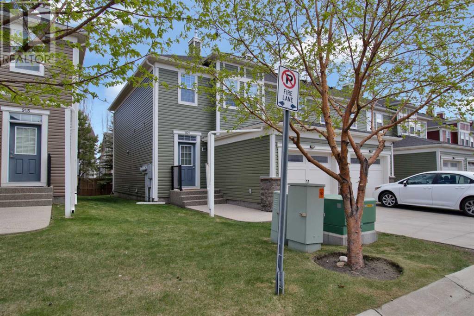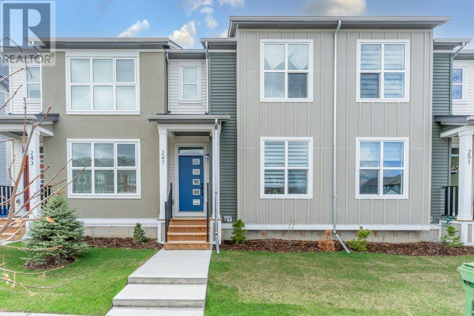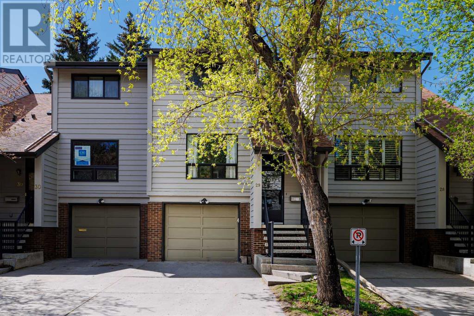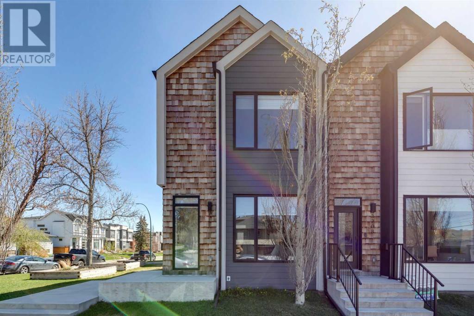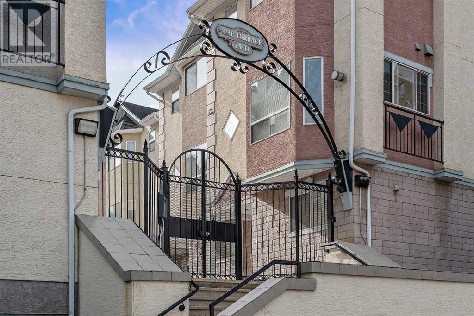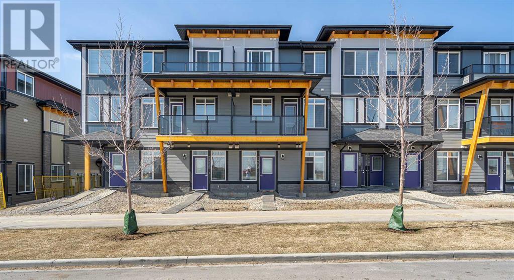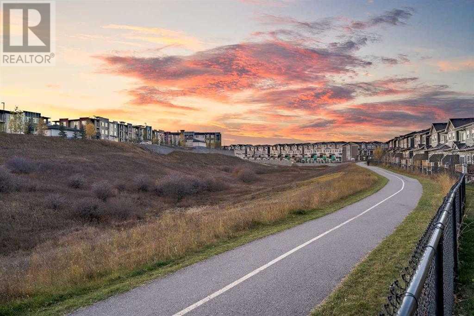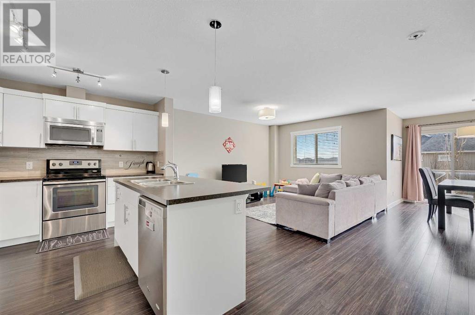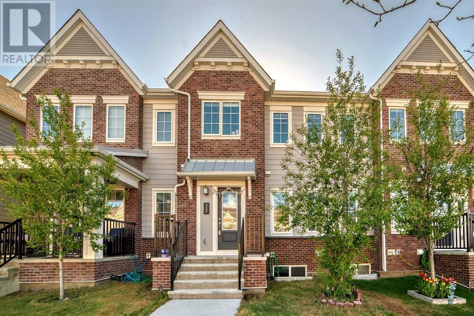LOADING
133 Pantego Lane Nw
Calgary, Alberta
BEAUTIFUL VIEW | WALK-OUT BASEMENT | BACKING GREENSPACE | ATTACHED GARAGE | Step into this beautiful townhouse and prepare to be captivated! Nestled in the desirable neighbourhood of Panorama Hills, this gem offers everything you could wish for. Imagine sipping your morning coffee or unwinding after a long day on your back deck, with lovely views both ways. Entertain in style with an open-concept main floor that flows seamlessly, bathed in natural light and perfect for gatherings. The sleek, modern kitchen boasts modern backsplash, breakfast bar, stainless steel appliances and plenty of counter space for your culinary creations. Retreat to the primary bedroom upstairs, which features an ensuite bathroom with tub/shower combination and a spacious walk-in closet. Two additional upstairs bedrooms provide endless possibilities – think children’s rooms, guest rooms, home office, or a cozy den. A second full bathroom upstairs completes this level and features a tub/shower combination. The undeveloped walk-out basement is your blank canvas, already featuring the laundry area. Whether you envision a home theater, fitness room, or extra living space, the choice is yours! Enjoy the shade from the balcony above when you exit through the walk-out basement, leading right to the greenspace where you can enjoy a walk. Plus, enjoy the convenience of your own attached garage with ample storage and a driveway. Enjoy the best of both worlds with a friendly neighbourhood atmosphere and easy access to schools, shopping, dining, and transportation routes. This townhouse isn’t just a place to live – it’s a lifestyle. Don’t miss your chance to make this beautiful townhouse your new home. Schedule a showing today! The dishwasher and hot water tank were both replaced in 2023. (id:40616)
136 Georgian Villas Ne
Calgary, Alberta
** OPEN HOUSE THIS WEEKEND: MAY 18/19 from 1-3 PM ** | 4 BEDS | 2.5 BATHS | 2 PARKING STALLS | RECENTLY UPDATED | BACKS ONTO PARK | Welcome to this MOVE-IN-READY, recently renovated home in the community of Marlborough Park! Perfect for first-time home buyers and investors, this property offers 4 bedrooms, 2.5 bathrooms, and over 1500 square feet of living space. The home showcases vinyl plank flooring and bright natural light throughout. The main floor offers an open-concept living area, a bright kitchen, and a convenient half bathroom. Upstairs, you’ll find a spacious primary bedroom, two additional bedrooms, and a well-appointed 4-piece bathroom. The fully finished basement offers a nice open space perfect for entertaining, an additional bedroom, and a 4-piece bathroom. This home backs onto a beautiful park, providing a peaceful and scenic backdrop perfect for relaxing and unwinding. Enjoy the ease of two designated parking spaces right out front. This home is located close to schools, public transportation, shopping, and the community centre. Contact your favourite agent today for a showing! (id:40616)
135 Skyview Ranch Circle Ne
Calgary, Alberta
***Open House Sunday 19th May 12:00 pm – 03:00 pm ***. Welcome to your sanctuary in Calgary (Alberta)! This corner-end townhouse, constructed in 2022, embodies the essence of contemporary living. Upon arrival, you’re welcomed by a double attached garage and a spacious 2-car driveway, ensuring abundant parking for you and your guests. Step inside to discover a dedicated office space on the lower floor, perfect for those remote work days. The lower level also boasts a cozy backyard retreat, ideal for relaxation outdoors. Moving to the main floor, you’ll find a convenient half bath, a stylish living room featuring an upgraded electric fireplace, a dining area, and a stunning kitchen. The kitchen showcases upgraded quartz countertops and a chic backsplash, emanating modern elegance. Step onto the balcony to host summer gatherings while soaking in serene pond views. Large windows flood the space with natural light, creating a cheerful atmosphere year-round. The sleek black package upgrades add a touch of sophistication, with all accessories tastefully designed in black. Ascending to the upper floor, discover the primary bedroom with an ensuite bathroom, providing a private sanctuary for relaxation. Two additional rooms on this level also offer picturesque pond views. A laundry room adds convenience, while the spacious main bathroom completes the upper level. With upgraded tiles, flooring, and carpet throughout, this townhouse exudes luxury and style. Conveniently situated just 2-3 minutes from Stoney Trail and 8-10 minutes from Deerfoot, commuting is effortless. Enjoy swift access to amenities such as Freshco, Dollarama, Shoppers, Fruiticana, Scotiabank, TD Bank, BMO, and more within a short drive. Don’t miss the opportunity to make this your home! Contact your preferred REALTOR today to schedule a private viewing and showcase this stunning unit! (id:40616)
1, 2322 2 Avenue Nw
Calgary, Alberta
Welcome to this bright unit with a 3rd-level loft in the beautiful and prestigious West Hillhurst community. This south-facing, 3-story townhome offers an open floor plan and modern design. The inviting main floor features a well-appointed kitchen, a cozy living room, a formal dining room for your family, and a convenient half bathroom. On the second floor, you’ll find a master bedroom with a 4-piece ensuite bathroom, as well as an additional bedroom and a 3-piece bathroom for guests or a growing family. The lofted third floor currently serves as a home office but can also be used as a guest room or an extra family room. The developed basement can be used as an exercise room or another home office.This recently painted townhome boasts an amazing location: you can easily walk or bike to the downtown core, enjoy the short waking distance to Bow River pathway, parks, and the vibrant atmosphere of Kensington’s finest restaurants and boutiques. Plus, it’s close to well-established schools such as Queen Elizabeth School and Hillhurst School. With over 1500 square feet of living space, this townhouse has a very low condo fee of $220 per month. If you desire inner-city living, this is the perfect opportunity! (id:40616)
801, 8000 Wentworth Drive Sw
Calgary, Alberta
Spacious bungalow style, 2 bedroom 2 bathroom main floor townhouse with attached garage. Well cared for with Brand New larger fridge and Induction Stove with convection oven (May.24) Easy access to unit, Maple flooring, Updated lighting throughout and Screen door to patio. High ceilings and big windows offers lots of light Open floorplan, with close to 2500 sq.ft. including the undeveloped basement. Great for additional storage or adding another bedroom space. Located just off 85 Street, with easy access to ring road. (id:40616)
329, 5404 10 Avenue Se
Calgary, Alberta
Welcome to your cozy retreat boasting a 2-bedroom, 1-bathroom layout and a private fenced yard/patio, all with low condo fees! Whether you’re an investor seeking an amazing opportunity or a first-time buyer eager to personalize your space, this cozy condo offers the perfect canvas. With a manageable entry price and plenty of room for updates, you can easily add value and make it your own. Picture yourself relaxing in your private yard or hosting friends in the open living space, complete with a charming fireplace. Conveniently located near all amenities, this condo promises affordability, comfort, and massive potential. (id:40616)
73 Lucas Way
Calgary, Alberta
*LOW CONDO FEES WITH DOUBLE ATTACHED GARAGE* Welcome to this beautiful townhouse in the beautiful coveted neighbourhood of Livingston. The townhouse boasts it’s fancy open layout and it’s excessively large windows. The kitchen boasts brand-new quartz countertops and stylish vinyl plank flooring that seamlessly flows throughout the home. There is also a patio to enjoy that early morning cup of coffee. This 4 bedroom townhouse with 2.5 baths and a complete finished basement makes this an absolute steal for the price !! Book your showing today and get taken into the magic that is hidden within. (id:40616)
30 Discovery Heights Sw
Calgary, Alberta
Looking for the “lock and leave lifestyle”, but still want the space of a 2 storey home? This 1612 ft2 + 732 ft2 down 4 bedroom corner unit townhouse located in beautiful Discovery Ridge is sure to impress! As you enter the home you’ll be delighted with the open space and natural light flowing through the entire main floor which looks onto a forested green space through the large north east facing windows. The main floor level has been extensively renovated with newer flooring, a flat ceiling and pot lights, granite countertops, white cabinetry in the kitchen and gorgeous millwork throughout. The open kitchen space is functional and bright and flows into a formal dining area with access to a private rear deck and view of the natural forested reserve . The living area is perfectly proportioned and features a stunning feature fireplace with built-ins , a display mantle & crown mouldings . The main level also houses the laundry room , a two-piece powder room, a lovely entrance area and access to the attached double garage. Upstairs you will find three large bedrooms. The primary bedroom has an impressive, vaulted ceiling, a large en suite with separate toilet room and a good sized walk-in closet. The larger of the second and third bedroom has vaulted ceilings and can easily be used as a family room! There is an additional four piece bath on this level as well. The basement is partially finished with a bedroom/office and an area that could be easily used as a gym, playroom, art, studio or whatever flex space one might need. Large windows in the basement egress allow for great natural light. There is exceptional storage space on this level as well as it is partially undeveloped. Steps to Griffith Woods Park, the Discovery Ridge Community Centre, tennis courts, Pickleball courts, ice rink and the Elbow River pathways, this location is hard to beat! With the final stretch of the Ring Road now open, access to the mountains, the airport, Kananaskis and Bragg Creek ar e now a short drive! Close to both West Hills & Aspen Hills Shopping Centres , great schools and only 3 km to Westside Recreation Centre, Discovery Ridge is a community that is hard to beat. (id:40616)
1, 439 20 Avenue Ne
Calgary, Alberta
Come and explore this beautiful, well maintained Immaculate 2 bedrooms & 2.5 washroom end unit townhouse in Winston Heights. New stainless steel appliances were installed in 2019, most recent new hot water tank. This 2 story home offers two spacious bedrooms both with ensuites and master bedroom got its own walk in closet which includes built in and customized drawers along with European steam shower with body jets. As you enter the home, there is ceramic tile floor entrance and natural hardwood flooring throughout the main floor. The living room has an open spacious floor plan perfect for family gatherings and get togethers. It includes a beautiful 3 way gas fireplace, built in computer/work desk, loads of kitchen cabinets offering ample amount of storage space. Basement is professionally finished which includes cork flooring, a decent size living area, storage room & rough ins for future washroom. Other luxuries include stainless steel appliances, wine/beverage fridge, granite countertops throughout the kitchen island, stucco & stone exterior, exposed aggregate walkways. Location!! Location!! Located just minutes away from downtown, 16th Ave, SAIT, Edmonton trail, golf & other major amenities. Anyone looking to move to a quiet, peaceful & decent neighbourhood this is the right house for you!! There are plethora of restaurants nearby with quick access to Deerfoot trail. Enjoy your exclusive safe parking spot in a detached garage. GOOD NEWS This property is just blocks away from the future project Green Line 16 Ave LRT Train station, apparently contributing a significant appreciation in its price. Green Line will carry 55,000 riders on opening day and provide direct access to 190,000 jobs in downtown, Quarry Park and industrial areas. Note – Detached garage with 1 parking stall. This is a fourplex building which is self managed by the owners, monthly contribution towards reserve fund, Insurance, operating funds, etc is $319.76. This is the affordable luxury, perfec t for first time or move up buyers. Just bring your stuff and call this property yours!! (id:40616)
155 Walgrove Common Se
Calgary, Alberta
Welcome to Holland Park! This nearly new townhome offers effortless access to schools, parks, green spaces, and shopping amenities. Inspired by contemporary European design, this complex is a must-see. The home boasts extensive upgrades and exquisite decor, featuring designer palettes, tones, and finishes. Main level greets you with a bright entry with marble flooring, small boot room area and access to the attached garage. Up the first flight of stairs this condo presents the sun-drenched open concept living room, dining and kitchen with 9ft ceilings and quality laminate flooring. Beautiful, sleek, chef-like white kitchen with subway backsplash, high-end stainless steel appliances and quartz countertops. Plenty of cupboard and counter space. Spacious dining flows to the living room area leading to the deck through sliding doors. Third level features 2 bedrooms, stacked washer and dryer and 4 pc main bath. Primary bedroom accommodates a king size bed, double closets with built-ins. Private ensuite with floating vanity and oversize 5′ fully tiled walk-in shower. Both bathrooms showcase ceramic floor, Barcelona hardware and Delta faucets. Perfectly located with a short to the shopping centre with numerous amenities, parks, and pathways, this home is enhanced with tile at the entry and in the bathrooms. Enjoy lock-and-leave living with snow removal, lawn maintenance, and the remaining balance of the Alberta New Home Warranty Program. This pet-friendly home (with board approval) is truly a winner! Register a maximum of 4 pets. 2 can be dogs. Enjoy the convenience of a single attached heated garage, full-length driveway and central air conditioning. (id:40616)
1, 1816 17 Street Sw
Calgary, Alberta
CONTEMPORARY 4 BEDROOM TOWNHOME CLOSE TO DOWNTOWN. Enjoy the inner city vibe and lifestyle in the heart of Bankview, walking distance to 17th Ave shops and restaurants. This spacious and well-designed, front unit townhome offers over 2,500 sq ftof living space. The open concept main floor is great for entertaining with beautiful, and quiet, hardwood flooring, high ceilings with lots of pot lights, living room with a corner fireplace, 2 PC powder room, and a kitchen/dining area finished with white cabinetry and quartz countertops. The second level offers 2 large bedrooms, each with a private 4 PC ensuite bathroom, and generous closet space. A laundry area completes the 2nd level. The third level contains the luxurious primary bedroom, designed with its own private balcony, large walk-in closet with built-ins, and a spa-like 5 PC ensuite with a dual sink quartz vanity, jetted tub and separate tiled shower. Relax in the seating areaby the cozy corner fireplace. The fully developed basement offers great flexibility with a separate side entrance, wet bar and dining area, living room, one bedroom, full 4 PC bathroom and laundry area. A door can easily be added to give access to the basement from the main floor, if you wish to use the basement as a family rec area or guest suite. Energy efficient features include triple paned windows. There’s parking for one vehicle in the rear detached garage with back lane access. Original owner. A superb location close to schools, parks, golf course, downtown, major routes and so many other amenities. View the 3D tour, photos and floor plans and call for a viewing today! (id:40616)
4, 11240 6 Street Sw
Calgary, Alberta
Wow! An incredible opportunity awaits investors or first-time home buyers! This exceptional home boasts an unbeatable location, with 2 spacious bedrooms, 1.5 bathrooms, and over 1300 sq ft of total space situated just minutes away from the convenient Superstore for effortless grocery shopping, LRT, Southcenter Mall, and a diverse array of schools catering to all age groups. This home presents a truly rare opportunity to own a tastefully upgraded 2-bedroom townhouse at a remarkably affordable price! The living room is bright and open and the kitchen is a highlight, featuring a beautifully fully remodeled and upgraded layout that offers not just style but practicality. Enjoy a fully functional workspace with an upgraded quartz island, ample cupboard and counter space, upgraded stainless steel appliances, modern electric stove, a built-in dishwasher and French door fridge. Further enhancing the appeal are new full height shaker cabinets, a trendy subway backsplash, modern ceramic + luxury laminate plank flooring, upgraded carpeting, new designer paint, and luxurious bathroom upgrades including a new tub surround, vanity with quartz counter-top,, flooring, hardware and newer energy efficiant windows in all the rooms and roof ensure added peace of mind. The basement space is great for storage and has a newer furnace, great laundry space and can be versatile, serving equally well as an exercise room, storage or as a fantastic rec room for those cozy Netflix nights. Outside, the fully enclosed sunny west yard is perfect for entertaining guests during many BBQ nights. Stall parking, along with ample street parking, adds to the allure of the attractive location, with green space & playgrounds nearby, a K-9 school within walking distance, and seamless access to transportation options such as the Anderson C-Train Station via a short walk through the nearby park, coupled with bus stops just minutes away, making this property an ideal home. Don’t miss out on this exceptional cha nce to secure a turnkey home in a prime location! Whether you’re an investor or a first-time home buyer in search of your perfect residence, this property ticks all the boxes and is virtually impossible to beat. Act now – it’s a must-see! Call today to book your private showing. (id:40616)
162 Midbend Place Se
Calgary, Alberta
From the moment you walk through the front door, you will notice the openness of the floor plan and how the wonderful light from the huge bank of front windows bounces off the shining laminate floors. The living/dining room combo is great for family and friends gatherings. Passing through in to the eat-in kitchen, with crisp white cabinetry and an abundance of counter space, you can see yourself creating family meals. Stainless steel appliances are functional, but are sold as. A wonderful plus is the extra large window which looks out to the expansive deck, where you can envision bbq’s and relaxation after a long day. A 2 piec bath is convenient on this level as well. The upper lever boasts a large primary bedroom with a cheater door to the main 4 piece bath, plus two good sized additional bedrooms. The basement is partially finished with a huge family room, perfect for game nights or watching your favourite show on TV. The Laundry/storage/mechanical room has plenty of room for storing your extras on the built in shelving untis.The south facing back yard is fully fenced, with a massive deck plus a double garage. This home is situated in a quiet cul-de-sac, in close proximity to shopping, transit, schools, quick access to Mcleod Trail and Stoney Trail PLUS the fantastic Lake Midnapore and it’s amenities. Although this home is needing a little updating, it is a great property with so many pluses. Don’t delay, it won’t last long! (id:40616)
566 Sage Hill Road
Calgary, Alberta
Introducing 566 Sage Hill Road NW! This stunning NO-CONDO fees townhome is a sophisticated gem that features a 3 Bed, 2.5 Bath and fully developed 2 BEDROOM Basement Suite.This house is filled with lots of upgrades for the luxurious finish, the main floor welcomes you with a bright and open floor plan, featuring a spacious living room, a beautiful stoned electric fireplace which highlights the living room, a well-appointed kitchen with an upgraded quartz island, two(2) walk in pantries and a formal dining area with an upgraded large sized chandelier. The gourmet kitchen with stainless steel appliance package and an upgraded gas line to range feature that affords you the flexibility of use, quartz countertops, custom accent backsplash and custom cabinetry including soft close doors and drawers. To complete the main floor is a well sized 2-piece bathroom which makes this layout perfect for both entertaining guests and everyday family living. The rear of the house features a wooden deck with access to the backyard and double detached garage. As you move to the upper floor, the upgraded stunning wrought iron spindle railing leads the way to a conveniently located home office with soundproof double french doors to keep all the noise away. The primary bedroom is a comfort haven with a well sized walk in closet, double sink quartz vanity and fully tiled stand up shower. The upper floor also boasts of two other bedrooms, 4pc main bath and the laundry room for added convenience. Not to forget the added convenience of the smart home package with dimmer lighting, designed to simplify your daily routines and enhance your living experience.The basement suite downstairs offers separate entrance with a large courtyard, 2 large bedrooms, walk in closet, full kitchen, living area, 9’ ceilings, huge windows, LVP flooring and roughings for in-suite laundry. The double detached garage provides ample space for parking and storage, making it ideal for families with multiple vehicles.This property is located in a desirable one of the best neighbourhoods of NW Calgary that is close to schools, parks, and shopping plaza includes walking distance to the Walmart, Dollarama and the most popular food chains. Do not forget to watch our 3D tour and act swiftly, as this property won’t remain available for long in this highly competitive market! Call your favourite realtor to book your personalized showing TODAY!!! (id:40616)
9 Tuscany Summit Square Nw
Calgary, Alberta
2022! END UNIT! AFFORDABLE! IMMACULATE!! You do not want to miss this home! This 2 year old townhouse is located in desirable Tuscany, an incredibly walkable community! As an end unit it was built with additional windows to let in natural light and shares fewer walls with it’s neighbours. The inside is barley lived in. This very spacious and open floor plan give you a perfect set up for entertaining, families and just those who like to spread out. The upstairs has laundry, two bedrooms and an ensuite bath. The unfinished basement gives you a way to expand your space and make it your own. The patio out front is the perfect place to enjoy all those sunny summer days. Stall parking is located just out front in this well run condo complex. You will not want to miss this opportunity to live cheaper than renting. Call your favorite Realtor today!!! (id:40616)
1101, 155 Silverado Skies Link Sw
Calgary, Alberta
Look at the price of this perfect 4 bedroom, 3-1/2 bathroom end-unit townhouse with attached garage and backyard in a quiet location yet near all services, including schools, shopping, public transportation, and the new ring road. Surrounded by ample green space, Silverado is a beautiful community located in the South-West corner of Stoney Trail and McLeod Trail just east of the grand Spruce Meadows equestrian park. Out front is the beloved attached garage for our winters, and at the back is a yard to enjoy the sunny summer days. Inside is an inviting foyer leading to the galley kitchen and a hallway to the dining room with glass door to the patio and a living room featuring a gas fireplace. Upstairs features 3 large bedrooms including the master with full ensuite, and the professionally FINISHED BASEMENT offers another 4-piece bathroom, 4th bedroom, plus a massive 20 X 12 ft Recreation Room. There is also a wet bar with fridge there well. Have a look:-) (id:40616)
247 142 Avenue Nw
Calgary, Alberta
Discover the allure of this modern, 2023 built, NO CONDO FEE townhouse(3-bedroom, 2.5-bath) in the sought-after community of Carrington, Calgary! This fast-growing area offers a blend of residential charm and urban convenience, making it a perfect choice for first-time home buyers and real estate investors alike. Embrace the open floor concept with HIGH CEILINGS on the main level of this home, featuring a living area that radiates warmth and comfort, seamlessly leading into a dining area and an upgraded kitchen with a LARGE WINDOW to the back for NATURAL LIGHT, full-height cabinets, sleek quartz counters, a breakfast bar and stainless steel appliances that elevate every culinary experience. A 2-piece bathroom completes the main floor, providing ease and comfort for guests and daily living. UPSTAIRS, the tranquillity continues with three generously sized bedrooms, accompanied by a 4-piece bath and a walk-in-closet in the primary ensuite, a 3-piece bathroom and a convenient laundry room with added storage space to make your chores a breeze. The FULL BASEMENT offers endless possibilities for customization and additional living space, ready for your creative touch. Notably, this home is less than a year old and comes with EXTENDED HOME WARRANTIES for added peace of mind. The outdoor area is just as impressive, the back features a concrete patio, a FULLY LANDSCAPED backyard perfect for outdoor gatherings and leisure, and a gravel parking pad for two cars. Out front, this townhome boasts a CHARMING CURB APPEAL, inviting you to experience a lifestyle of convenience and elegance. Living in Carrington means easy access to nearby playgrounds, walking paths, schools, and shopping centers. Stoney Trail, YYC Airport, Cross Iron Mills, major highways, and downtown Calgary are just a short drive away. This community is poised to become even more vibrant with the future development of the Green LRT station. Don’t miss the opportunity to experience upscale living in one of Calgary’s most desirable neighborhoods. Call your agent to BOOK your showing TODAY!!! (id:40616)
29, 3302 50 Street Nw
Calgary, Alberta
OPEN HOUSE SUNDAY 12pm-4pm. Varsity is a charming and vibrant community, this beautifully updated townhouse is a true gem that seamlessly blends modern convenience with serene natural surroundings. As you step through the front door, you’re greeted by an open plan, high ceilings,and a few steps leading you up to a seamless floor plan. Gleaming hardwood floors stretch across the main level, reflecting the abundance of natural light that pours in through large, well-placed windows. The heart of the home, the kitchen, boasts contemporary updates that will delight any culinary enthusiast. Sleek granite countertops, stainless steel appliances, and custom cabinetry offer both style and functionality. A moveable island provides the perfect spot for prepping all your meals whether it’s casual dining or entertaining guests. Adjacent to the kitchen is a spacious dining area that flows effortlessly into the inviting living room. Here, a cozy fireplace serves as a focal point, promising cozy evenings and a perfect ambiance for gatherings. Sliding glass doors lead to a private deck, where you can enjoy your morning coffee or evening refreshments while overlooking a tranquil green space.At the half way point you’ll find a cozy loft easily accommodating a desk or second sitting area. As you ascend to the second story the primary suite is a true retreat, featuring a generous closet and two additional well-appointed bedrooms and a full bathroom provide ample space for family or guests. The lower level offers even more living space with a versatile space that could serve as a home office, gym, or media room, office, storage and much more. The townhouse also includes an attached garage with plenty of storage space, making it as practical as it is beautiful. Located close to UofC, University District, excellent schools, shopping, dining, green spaces, and recreational facilities, this townhouse offers the perfect blend of convenience and tranquility. It’s more than just a home; it’s a lifestyle, where every detail has been carefully considered to provide comfort, elegance, and a connection to nature. This is a keeper!! (id:40616)
2039 31 Avenue Sw
Calgary, Alberta
Prepare to be impressed when you enter this superbly maintained 3 bedroom townhome with a terrific floor plan and perfect location. With just under 1650 sq ft of total living space this beautifully appointed South Calgary home is constructed over two levels and enjoy the abundant natural light coming from this corner unit with its layout designed for easy living and entertaining. The main floor features a completely open floor plan with central kitchen, large island, quartz counter tops, premium cabinetry, premium stainless steel appliances, dining area and half bath along with hardwood flooring throughout main and upper floors. The cozy living room you will enjoy a gas fire place and features a private walk out patio area with gas connection for bbq and built in patio bench. On the second level you will find the primary bedroom with walk-in closet and 4 piece ensuite bathroom along with heated flooring. You will also find the second bedroom, 4 piece bathroom and upper floor laundry. The fully developed basement features an additional bedroom, 4 piece bathroom, family room and a full wet bar and wine fridge. Other features include 9 foot ceilings on main and upper floors, air conditioning, hunter douglas blinds throughout including blackout blinds for master bedroom, and a private single car garage with built in shelving and plenty of street parking available. With its warm sense of community and only steps away from all of Marda Loops amenities this home provides all the elements for relaxing, functionality and comfortable easy-care living. Visit our 3D tour and book your showing today. (id:40616)
1539 11 Street Sw
Calgary, Alberta
Live in the heart of the Beltline’s vibrant energy with this contemporary 2-storey end unit townhouse. Perfect for first-time homeowners, busy professionals, or investors seeking a prime Beltline location.This 1245 sq ft townhouse offers a modern open-concept layout that maximizes natural light, creating a bright and airy atmosphere. The main level offers a large living space overlooking the secure courtyard. A spacious kitchen and dining area opens to a south facing balcony, overlooking Thomson Family Park. Upstairs, two generously sized bedrooms provide privacy, each featuring its own 4 pc ensuite bathroom with a full suite of fixtures, along with in suite laundry. Nature lovers will appreciate backing onto the Park, offering green space and walking paths right at your doorstep. An off-leash park nearby caters to your furry companion, while convenient access to public transportation puts the entire city within easy reach. Secure tandem parking keeps your vehicle safe, while the low-maintenance design allows you to embrace the Beltline lifestyle without yard work worries. Close proximity to shops, restaurants, and cafes ensures entertainment and dining options are just steps away on 17 Ave. Experience the perfect blend of modern living, urban convenience, and a connection to nature. Book your private showing today! (id:40616)
19613 45 Street Se
Calgary, Alberta
*OPEN HOUSE SUNDAY MAY 19th 10AM-2PM* An INCREDIBLE INVESTMENT opportunity in the heart of SETON! This charming 1 bedroom, 1 bathroom townhome is perfect for first-time home buyers, investors, health care professionals, or those looking to take advantage of all that Seton has to offer with its walkability, restaurants and numerous shops. This property has been a successful AirBnB, showcasing its potential for generating income. The open floor plan offers ample space for comfortable daily living and entertaining. Finished in the ‘Contemporary Classic’ style, the interior features two-tone white upper and grey base cabinets, warm wood accents, plush carpeting, brushed chrome fixtures, and designer lighting. Enjoy the convenience of a titled parking stall and low condo fees, making homeownership both affordable and maintenance-free. Don’t miss out on the chance to own this beautiful home in Seton! (id:40616)
227 Sage Hill Grove Nw
Calgary, Alberta
Welcome to your dream townhome nestled in the heart of the Sage Hill, where beautiful living meets convenience. This 3-BEDROOM townhome offers an unbeatable location and stunning features. The SUNNY SOUTHWEST FACING backyard offers a spacious patio that OVERLOOKS THE TRANQUIL RAVINE. Imagine unwinding here on warm summer evenings, enjoying the picturesque views. The interior boasts an ARRAY OF UPGRADES, starting with the gorgeous two-toned kitchen featuring granite counters, an undermount sink, and top-of-the-line stainless steel appliances. Wide vinyl plank flooring adds a touch of elegance while providing durability for everyday living. The living room is a bright and airy retreat, with sliding patio doors offering access to the patio and lush ravine surroundings. Upstairs, you’ll discover two generously sized bedrooms, each with ample closet space and its own ensuite bathroom featuring granite counters and undermount sinks. The third bedroom, conveniently located on the main level, offers versatility, spacious enough to also accommodate an office space or a gym area to suit your lifestyle needs. This meticulously maintained unit is move-in ready. The ATTACHED GARAGE is oversized with space for your vehicle plus extra storage. The complex itself is impeccably managed, providing a beautiful and serene environment for residents to enjoy. The location is prime, surrounded by an array of amenities including gyms, grocery stores, shopping centers, and easy access to major routes like Stoney Trail, ensuring quick and convenient travel. You will fall in love with your new home! (id:40616)
408 Skyview Ranch Grove Ne
Calgary, Alberta
Smart Investor’s or buyer’s choice – Why rent when you can live here? Appointments for viewing this weekend are already being booked! This trendy 3-story townhome is ideally located in the established community of Skyview Ranch and close to the many amenities – Schools, Transit, Parks, Shopping, pathways, and FUN! This home has a single-car attached garage and a full concrete parking pad. The ground floor displays a sizeable main entrance yet is secluded from everyday living. The very spacious main floor includes beautiful laminate flooring, a stylish kitchen with upgraded tile kitchen backsplash, a modern, sleek central island with a flush eating bar and undermount stainless steel sink, classic white cabinets/doors & stainless steel appliances. A sizeable south-facing balcony off the dining room offers a BBQ deck and sitting area. Upper floor laundry area with stacked washer and dryer. BONUS: The primary bedroom layout features a private en suite bath & big walk-in closet. This trendy townhome has everything, including a functional yet stylish layout! Summer 2024 possession date available Call your friendly REALTOR(R) to book a viewing! (id:40616)
22 Yorkville Boulevard Sw
Calgary, Alberta
No Condo Fees! Welcome to your dream home in the heart of Yorkville! This stunning two-story townhouse offers the perfect blend of modern luxury and comfortable living, all without the burden of condo fees.Key Features:Spacious Layout: Three generously sized bedrooms provide ample space for relaxation and privacy.Two and a Half Baths: Enjoy the convenience of two full bathrooms and a powder room on the main floor.Gourmet Kitchen: Prepare culinary delights in a kitchen boasting sleek countertops, stainless steel appliances, and ample cabinet space.Upgrades Galore: This home has been meticulously upgraded with high-end finishes and fixtures throughout.Double Attached Garage: Protect your vehicles from the elements and enjoy the convenience of direct access to your home.No Condo Fees: Say goodbye to monthly fees and embrace the freedom of homeownership.Prime Yorkville Location: Enjoy the vibrant energy of Yorkville, with its trendy shops, restaurants, and proximity to downtown Calgary.This townhouse is perfect for families, professionals, or anyone seeking a stylish and low-maintenance lifestyle. Don’t miss the opportunity to own a piece of Yorkville paradise!Call today to schedule a viewing! (id:40616)


