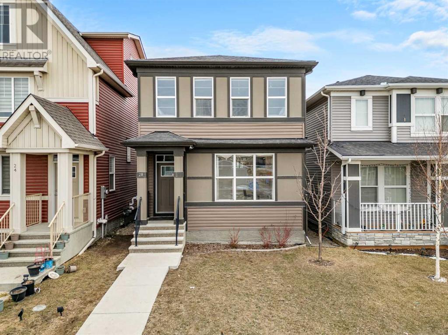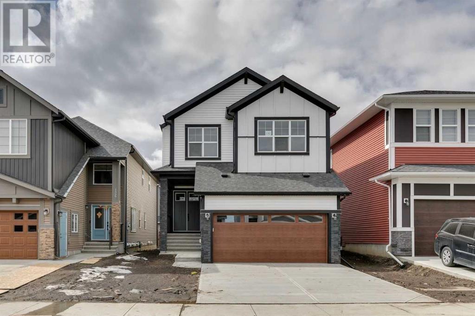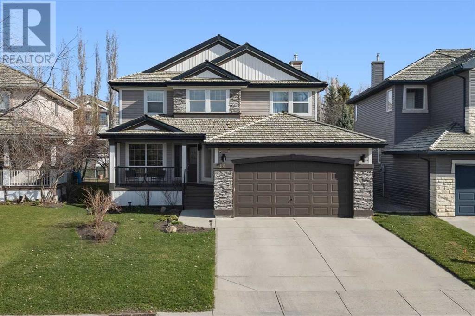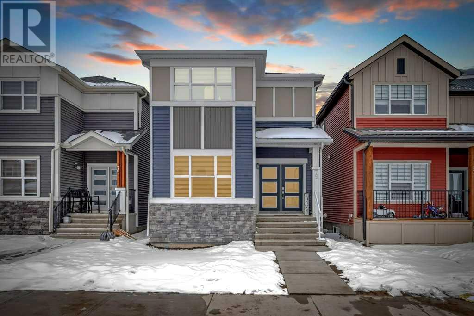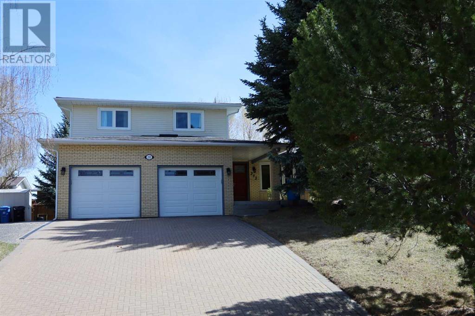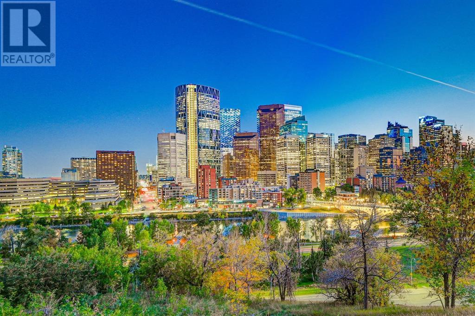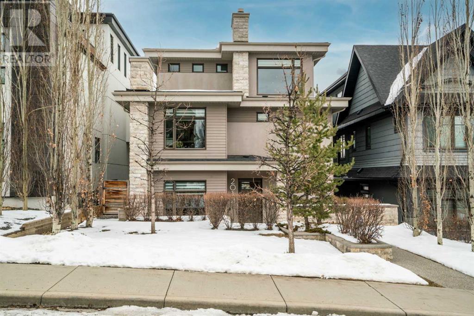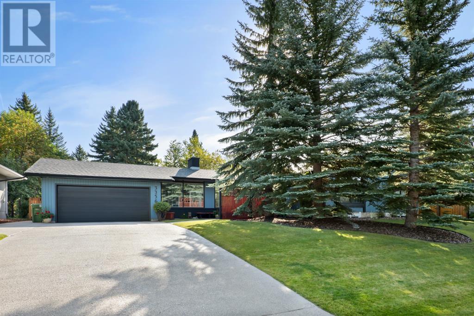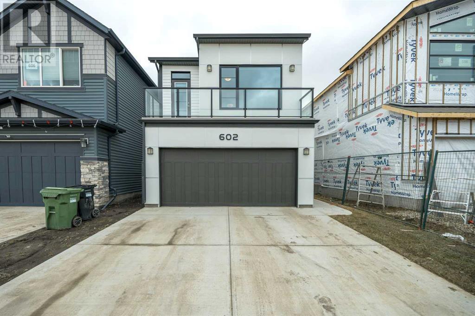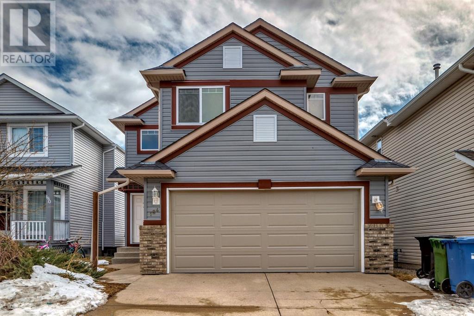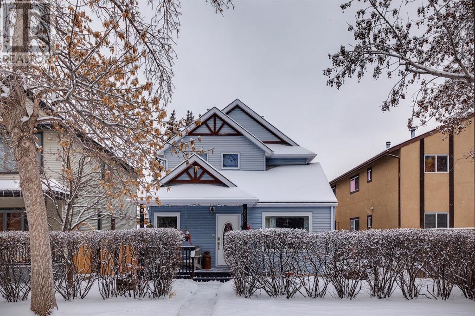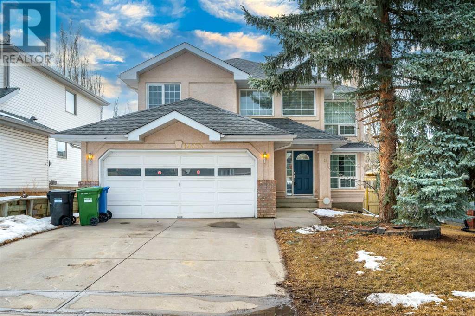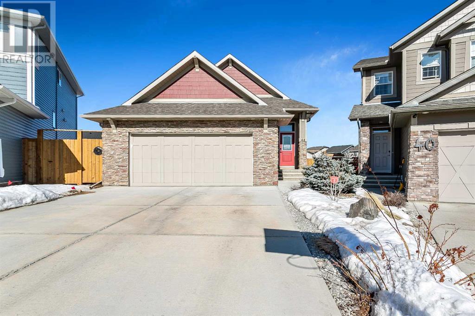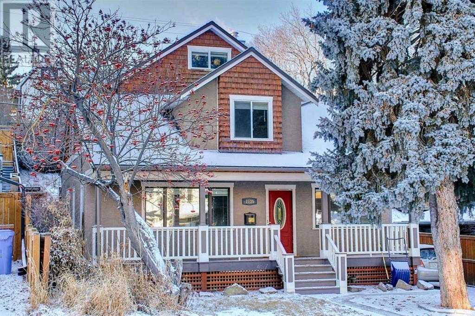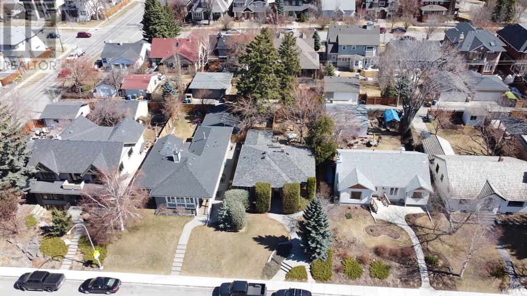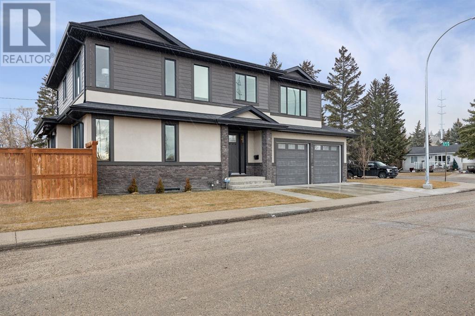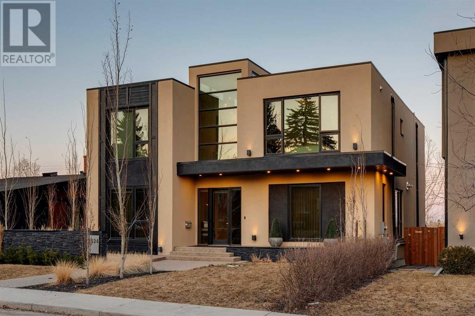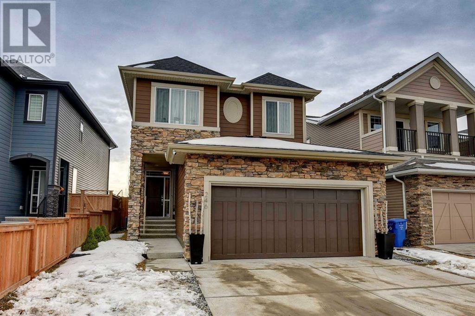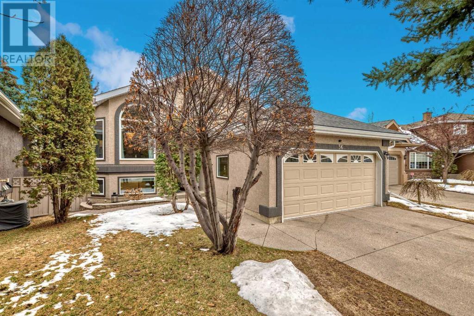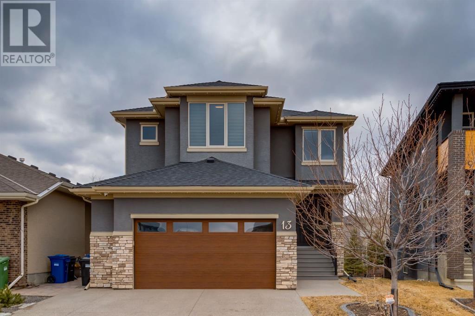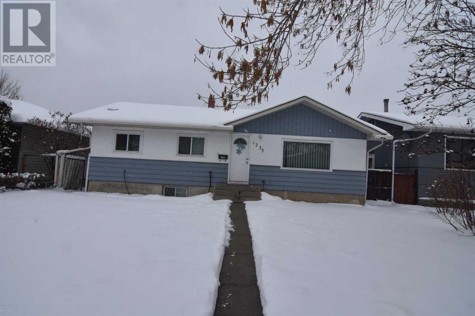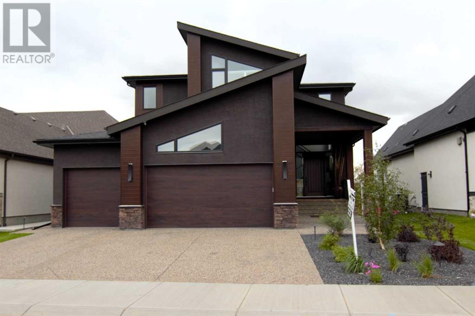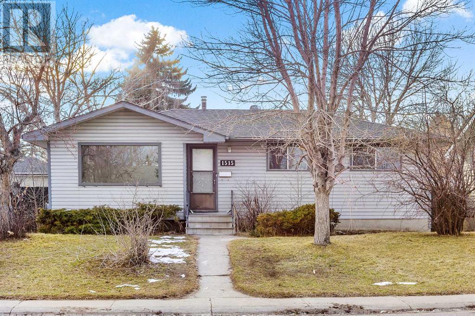LOADING
28 Cornerbrook Way Ne
Calgary, Alberta
Fully developed former show home with a professionally completed basement, self-contained side entry, lower-level laundry hook ups, over 2600 square feet of developed space and room to make this home your own! Former Trico Homes show suite offering substantial upgrades throughout including wall paper accents, central air added transom windows, 9′ main floor and basement ceilings, high efficient furnace and HVAC system. An oversized main floor office located at the front of the home boasts 3 upper transom windows and blends into the front family size lifestyle room. A centrally located dining area presents itself just off the rear kitchen offering an open plan from the front of the home to the back. Entertain with ease from your upgraded kitchen wrapped in a plethora of prep space, quartz counters, under mount cabinet lighting, soft close mechanics, tiled backsplash, extended height upper cabinets and a full stainless steel appliance package including a smooth top stove and french door fridge. The upper plan is sure to impress starting out with a mid-ship bonus room, with a 4-piece tiled bath and 2 great size kid’s rooms both with wall paper accents, swing door closets and roll up blinds to the front of the home. The upper laundry room adds a level of convenience to the space with a private owner’s suite to the back of the plan offering glamorous drapery’s, your own wall paper feature wall, a walk-in closet and tiled 4-piece ensuite bath. The home offers 2 rear entries, one into the main floor of the home and the other into a landing and directly down to the finished basement. 9′ lower-level ceilings, a dual door storage closet, utility room with laundry hook up’s and to the rear of the home a 4th bedroom with a walk-in closet and access to added storage under the stairs with the lower level 4-piece bath just off the bedroom. The front side of this level has an amazing size recreation room with space to add a wet bar added cabinetry and customize or keep as is and si mply enjoy! All this and close proximity to transit, schools, parks and various commercial amenities. (id:40616)
130 Homestead Crescent Ne
Calgary, Alberta
Trico Homes, the heart of home building. Find your ideal home in your favourite community in Calgary & Surrounding Area. Welcome to our beautifully upgraded Encore model. Only a few steps away from the playground this home offers large 8′ double doors, a spice kitchen and a stunning open-to-above feature in the great room. No expense was spared on upgrading this amazing property. You will see built-in appliances, a waterfall countertop in the kitchen, brick style tile feature around the fireplace and stunning master ensuite with a full tile and glass shower. Homestead presents a rare opportunity to live in close proximity to the NE amenities you use and love while escaping the day-to-day congestion associated with larger communities and commercial spaces nearby. (id:40616)
14 Chapala Landing Se
Calgary, Alberta
Elegant 4-bedroom family home in the SE lake community of Chaparral. Situated on a peaceful cul-de-sac, this property boasts a beautifully landscaped backyard complete with a spacious deck and a covered pergola, creating an idyllic retreat that backs on to a SEMI-PRIVATE PATHWAY leading to a shared dock and greenspace by the lake. Inside, the residence is equally impressive, featuring hardwood and tile flooring, and an oversized double garage. The main floor welcomes you with a versatile front flex room, ideal for an office or music room, and flows into a generous living room adorned with a cozy three-sided gas fireplace. Adjacent to this, the dining space opens to a stunning kitchen, outfitted with granite countertops, maple cabinetry, and modern stainless steel appliances. The deck, accessible from the dining area, extends your living space outdoors. Upstairs, the home presents four bedrooms, including a luxurious master suite with a renovated ensuite bathroom, boasting heated tile floors, a custom-tiled shower with a heated bench, and a walk-in closet. Adding to the allure, the finished basement provides a large family room with gas fireplace, a rec/games room, and a wet bar, perfect for entertaining. The charm extends to the covered front porch, adding a welcoming touch. Located close to top-rated schools, shops, and restaurants, this home & location is truly special – and the lifestyle your family has always wanted! (id:40616)
79 Homestead Park Ne
Calgary, Alberta
FULLY Upgraded – Main Floor Bedroom – Full Main Floor Bathroom – Spice Kitchen – Detached Double Car Garage! Introducing this exquisite, newly constructed residence offering an impressive 2000 sq ft plus of meticulously crafted living space across its main and upper levels. Upon entering through the double front doors, you’re greeted by a welcoming foyer featuring ample closet storage. The main level encompasses a generously sized bedroom adorned with plush carpeting, complemented by a nearby 3-piece bathroom featuring a walk-in shower and single vanity. The heart of the home unfolds into an expansive open floor plan, seamlessly integrating the kitchen, dining, and living areas, ideal for hosting gatherings and creating lasting memories. The kitchen showcases sleek quartz countertops, stainless steel appliances, pristine white cabinetry, and a central island with barstool seating, accompanied by a convenient spice kitchen equipped with an electric stove and hood fan. Adjacent to the kitchen, the dining area provides a cozy space for family meals, while the living room is bathed in natural light streaming through large windows overlooking the backyard oasis. A mudroom at the rear of the home offers additional storage and access to the double detached garage and the stairwell leading to the undeveloped basement below. Upstairs, discover three bedrooms, two full bathrooms, a dedicated laundry room, and a spacious family room, ensuring optimal comfort and functionality. The primary bedroom boasts a deep walk-in closet and a luxurious 4-piece ensuite complete with dual vanities and a walk-in shower, while the secondary bedrooms offer ample closet space and share a well-appointed 4-piece bathroom. Plush carpet flooring adorns all bedrooms and the family room, providing a cozy retreat for relaxation. The upper-level laundry room adds convenience to daily routines. With the basement awaiting your personal touch, the possibilities are endless for customization to suit your f amily’s lifestyle. Don’t miss the opportunity to experience the allure of this exceptional home firsthand—schedule your viewing today! (id:40616)
232 Varsity Crescent Nw
Calgary, Alberta
Nestled on this crescent in one of the most exclusive areas of Varsity Estates is where you’ll find this beautifully upgraded two storey home, offering a total of 5 bedrooms & walnut floors, maple woodwork & doors, 2 fireplaces & extensive improvements including roof, tankless water system, windows & wiring. Wonderful family-oriented floorplan featuring inviting living room with West-facing bow window, which is open to the formal dining room making entertaining a breeze. The gorgeous maple kitchen has custom cabinetry with soft-close drawers & doors, granite countertops & backsplash, imported “Lazy Susan” & upgraded appliances including Miele dishwasher, built-in convection oven & cooktop stove. The sun-drenched family room has a wood-burning fireplace accented by built-in cabinets, & from the dining nook are garden doors leading out onto the backyard deck. Upstairs there are 4 lovely bedrooms & 2 full baths; the private owners’ retreat enjoys a built-in wardrobe & the ensuite – renovated in 2020-2021, has an oversized walk-in shower & quartz-topped vanity. The renovated family bath has quartz counters & floor-to-ceiling tile surround, separate soaker tub & shower. The lower level – with cork floors, is finished with a 5th bedroom with loads of storage, full bath with walk-in shower & smashing rec room area with wall-to-wall cabinets, granite-topped wet bar, built-in desk & remote-controlled fireplace with granite-surround. Main floor also has a fantastic laundry/mudroom complete with built-in cabinets, sink & Electrolux washer/Kenmore dryer. Both the roof (Meerkat Roofing) & the Nortiz on-demand tankless water system were done in 2018. Additional features & extras: Hunter Douglas blinds & built-in ceiling speakers, irrigation system, closet organizers, low-flow/dual-flush toilets, 2 furnaces, heat recovery ventilation & Control4 automation/networking system. Walking distance to the Bowmont Park & off-leash area with the winding Bow River Pathway system overlooking the river, & only minutes to top-rated schools & University of Calgary, shopping at Market Mall, Foothills Medical Centre & downtown. (id:40616)
215 2 Avenue Ne
Calgary, Alberta
Enjoy breathtaking unobstructed views on the ridge in Crescent Heights. South facing backyard on a 50′ R-C2 lot overlooks the Bow River, Parks, Centre Street Bridge, Downtown Skyline, and sunsets over the snow capped Rocky Mountains. You can watch the sunrise to sunset from the multi-tiered decks. This 5-level split with 2,860+ sq ft of developed living space offers 4 bedrooms, 3.5 bathrooms, and lots of room for your family to spread out. With only a few lots that showcase these captivating views along the ridge, this home offers an amazing opportunity to live, renovate, rent, or build your dream home. Properties with these impeccable views and full size lots do not come up often, don’t miss out! (id:40616)
2012 29 Avenue Sw
Calgary, Alberta
Welcome to the epitome of luxury living in South Calgary. This stunning three-story residence defines contemporary elegance, offering an unparalleled fusion of modern design and amenity filled living. Situated in the vibrant heart of southwest Calgary, this home sets a new standard for inner-city living. As you step inside, prepare to be captivated by the seamless blend of sophistication and comfort. Contemporary stone accents, greenery, and an exposed aggregate concrete walkway greet you, harmonizing effortlessly with the home’s exterior featuring hardie board and stucco siding with stone features. The meticulously landscaped 4,682 sq ft lot ensures low-maintenance beauty, enhancing the home’s allure. Spanning over 4,800 sq ft of living space, this residence boasts an open-concept layout, creating an inviting atmosphere for both relaxation and entertainment. Crafted by the esteemed Park Haven Designs Inc., every detail showcases its quality craftsmanship and refined taste. Featuring five bedrooms, each with their own ensuite, this home offers unparalleled comfort and privacy. Modern architectural design elevates every corner, while floor-to-ceiling windows frame panoramic views of downtown Calgary and invite natural light to illuminate the space. This home also comes furnished with the ultimate automotive haven – a triple oversized heated garage that can accommodate three additional vehicles with car lifts, conveniently located on a back lane. Convenience is paramount, with close proximity to top-rated schools, downtown attractions, picturesque parks, and the vibrant amenities of Calgary’s premier neighbourhood for culture and lifestyle, Marda Loop. Whether you’re unwinding in the luxurious master suite, hosting gatherings in the expansive living areas, or enjoying al fresco dining on the private patio, this home offers an unparalleled lifestyle experience. Make this your new home today. (id:40616)
3356 Varna Crescent Nw
Calgary, Alberta
Nestled amidst the picturesque neighborhood of Varsity, this charming, extensively updated bungalow is a sanctuary of comfort and character situated on a massive lot with the backyard boasting a width of 110 feet! From its inviting facade to its meticulously designed interiors, every corner exudes warmth and elegance. Stepping inside you are greeted with large windows that span across the front and back of the home, illuminating the living room space and highlighting the intricate ceiling detailing. A gas fireplace with a stone surround and mantle adds a cozy ambiance, inviting relaxation. Flowing from the living room is a great sized den, perfect for a home office, music room or extra storage space, providing versatility to suit various lifestyle needs. The kitchen awaits with stainless steel appliances glistening against the backdrop of granite countertops. A chef’s delight, the kitchen boasts a gas range stove and an island with breakfast bar seating. With access to a screened-in deck and a secondary sun deck overlooking the sprawling yard, the massive lot beckons with its fully fenced yard, boasting impeccable landscaping and a lush grass area. Whether hosting gatherings, playing with pets, or simply enjoying the tranquility of nature, the backyard provides endless possibilities for leisure and relaxation. Adjacent to the kitchen, the eating nook beckons with its open and bright ambiance, seamlessly connecting to the living room. Retreat to the primary bedroom where light beams in through the large window overlooking the front yard while double closets offer ample storage space. A serene 4-piece ensuite awaits, featuring a dual vanity with quartz countertops and a standalone shower. Two great sized bedrooms and an additional 4pc bathroom complete this main floor. Descending to the lower level, the basement extends the living space with a large family room with wine fridge and bar area. Additionally a versatile den that can serve as an office or additional bedroo m and a spacious bedroom for guests or family members along with a 3pc bathroom completes this wing of the lower level. Convenience meets functionality in the laundry area, boasting ample cabinetry, a counter above the appliances, and a sink for added utility. Loads of storage space ensures organizational ease, while a good-sized fitness room caters to active lifestyles. The garage is a wonder, featuring epoxy flooring and custom-built shelving. With access to the backyard and adjacent shed through a convenient man door. Additional features include air conditioning, water softener, central vacuum system and newly installed irrigation equipment. Exuding charm and character at every turn, this lovingly cared for bungalow offers a lifestyle of comfort, convenience, and timeless elegance. (id:40616)
602 Creekstone Circle Sw
Calgary, Alberta
Experience the epitome of modern luxury living with the Hudsons Build by Brookfields, where open-concept design invites natural light to dance through spacious interiors. Revel in the abundance of storage solutions while cozying up to the two-way fireplace, seamlessly connecting multiple living spaces. Step onto not one, but two balconies to soak in breathtaking mountain views, or retreat to the massive bonus room for endless entertainment possibilities. Indulge in the luxury of a double vanity ensuite and a sprawling walk-in closet in the primary suite, all complemented by high-end appliances that adorn the gourmet kitchen, elevating both style and functionality. The convenience of parking right outside your door adds a touch of ease to daily life. Nestled on a quiet street, yet within close reach of a burgeoning commercial center, this home promises both tranquility and convenience. And with future amenities and an LRT line on the horizon, alongside easy access to Macleod Trail and Stoney Trail, the possibilities for leisure and exploration are endless. Welcome home to a lifestyle of unparalleled comfort, style, and connectivity. (id:40616)
184 Somercrest Grove Sw
Calgary, Alberta
$30,000.00 PRICE REDUCTION TODAY, APRIL 30 FOR QUICK SALE. NOW ONE OF THE CHEAPEST SINGLE DETACHED HOMES WITH ATTACHED DOUBLE GARAGE IN THE SW! Fairly good size family home, just over 1900 sq ft of developed living space, on a very quiet street in popular Somerset. 3 Bedroom, 21/2 baths, fully developed basement with another bedroom or office. Large lot, spacious fenced South facing backyard. The SPACIOUS floor plan has a wide foyer w/storage closet, OPEN CONCEPT living rm, dining rm, 2 pce bathroom, kitchen w/CORNER PANTRY, ISLAND w/SINK, white cabinetry + TILE backsplash! Sliding doors lead out to the SOUTH FACING 3 tier DECK + LOW MAINTENANCE. New painting and new carpets just installed April 1, 2024)on the stairways, upper floor and basement. ALL NEW SIDINGS AND EXTERNAL TRIMS, AS WELL AS FENCES (PAINTED ON BOTH SIDES) IN 2022 . With some updating and renovation, this will be a cozy home for the right owners. (id:40616)
2235 6 Avenue Nw
Calgary, Alberta
Situated on a canopied tree-lined street in desirable Wet Hillhurst, is this charming home. Opportunity knocks with this property that sits on a 42.9’x130′ lot and is steps to fantastic schools, pool, and minutes to trendy Kensington. Insides boasts hardwood floors, a formal living room that’s open to a spacious dining area. Front den with ensuite can ideally function as home office or main floor bedroom. The galley kitchen offers plenty of counter space, maple cabinetry, gas stove, large window, and leads to the rear mudroom where you’ll find the main floor laundry room and a 2pc bath. At the rear of the house is a generous family room anchored by a gas fireplace and access to the South exposed back deck. Upstairs boasts two massive bedrooms with walk-in closets. The master showcases vaulted ceilings and a vanity counter with sink and separate access to the shared bathroom. The south exposed backyard includes a massive deck and an oversized detached single garage. This home is great for those looking for a renovation project, investment/holding property, or an incredible opportunity to build your dream home in a fabulous location. Close to parks, schools, shopping and easy access to downtown, this is a property that will not last! (id:40616)
14333 Evergreen Street Sw
Calgary, Alberta
***Welcome to Evergreen Estates; Evergreen is near any amenity you could possibly need including Shopping Centre Mall, Park, Golf and Country Club, Fish Creek Provincial Park. Evergreen is a easy access to major thoroughfares. This is a fully upgraded luxurious two-story home offering a beautiful main floor study that is a perfect work at home space. Spacious Main floor that boasts a gas fireplace, large oversized windows to focus on letting in all the natural light with plenty of space to entertain on your large deck, the kitchen is built to be used, featuring stunning blue gallery kitchen interior design. quartz counter tops and Island, with the good size pantry, stainless steel appliances. Easy access to the double-garage makes grocery unloading that much easier; full size 3 bedrooms and bonus/office Room on the second floor boasts with newly upgraded washrooms. The basement comes with two bedrooms and a huge rec room with a full washroom. Please make an appointment to view this gem now as it will not last long in this market! (id:40616)
44 Legacy Court Se
Calgary, Alberta
Introducing a stunning 3-bedroom bungalow meticulously designed for limited mobility accessibility, nestled in a coveted Cul-de-sac. This prime property features an elevator for seamless navigation across its levels, ensuring comfort and convenience for all occupants. Step into the main level and be greeted by brand new LVP flooring, a thoughtfully crafted kitchen, boasting granite countertops, a gas stove, 10-foot ceilings, and ample workspace, ideal for culinary endeavours. The spacious living room beckons with a beautiful gas fireplace, setting the perfect ambiance for relaxation and gatherings. Enhanced with 10 ft ceilings and 8’ doors, every corner exudes warmth and sophistication. A cozy den is the perfect office space and provides convenient access to the elevator for effortless mobility. The master bedroom impresses with a generously sized ensuite, providing a private retreat within the home. The 7pc ensuite includes dual sinks, a bidet & an oversized shower that features 10mm glass, custom tile work, and two shower heads including a rainfall, faucet and wand. Additional highlights on the main floor include a convenient laundry room and a 2pc powder bathroom. The sunny west-facing backyard has a spacious deck, offering an inviting area for outdoor entertainment and BBQ delights. Descend to the fully finished sunshine basement, where a spacious family room awaits, complete with a game room area and wet bar, perfect for hosting guests or unwinding with loved ones. The two additional bedrooms and a 4pc bathroom complete the lower level, ensuring ample accommodation options. The double-attached garage is oversized and provides secure parking and ample storage space. Outside, the massive pie-shaped lot presents endless possibilities and is fully fenced for added privacy. Alley access makes this lot perfect for a future additional garage or RV parking. Situated in a prime location, this home offers proximity to essential amenities such as bus routes and shoppin g centres, ensuring convenience at your fingertips. Upgrades to note done in 2023, new carpet, new LV, custom master ensuite, fully painted (including ceiling), and stone finish on fireplace. Don’t miss the opportunity to experience the epitome of accessible luxury living in this meticulously crafted abode. (id:40616)
2135 16a Street Sw
Calgary, Alberta
OPPOURTUNITY KNOCKS HERE FOR ALL INVESTORS AND BUILDERS , 100 FEET FRONTAGE BY 118 FEET LONG WITH BACK LANE IS AVAILABLE IN CALGARY DOWNTOWN THAT COMES WITH TWO SEPRATE HOUSES BOTH ARE RENTED FOR $6800 PER MONTH. 2131 16A STREET AND 2135 16 A STREET SW ARE BEING SOLD TOGETHER . (id:40616)
1328 7a Street Nw
Calgary, Alberta
Welcome to Rosedale!!! This updated bungalow sits on a 50’x120′ lot with east facing rear yard and is a wonderful opportunity for those looking to live in, redevelop or hold. Over 2100 SF of developed space. With its close proximity to Rosedale School and Park, and being south of 13 AVE, this home provides a solid investment. Surrounded by million dollar plus homes down and across the street. Stepping up past the beautiful landscaped front you’ll be greeted inside by hardwood floors. A bright front living room provides an abundance of natural light and a cozy gas fireplace, while the connecting dining room offers sliding door access to the backyard. The kitchen is illuminated by a large skylight and showcases built-in pantry space, centre island and an adjacent breakfast nook with homework station. Main floor master is generous in size while a full bathroom completes the level. Lower level is developed and includes space for a home gym or games room, office nook, and a second bedroom with a massive walk-through closet and an ensuite with access to the laundry room. The location is exceptional for families as kids can walk to the park and school. The large east facing landscaped backyard is beautiful and showcases a stunning multi-tiered deck. This fantastic bungalow is perfect for buyers looking to get into the area or for those looking for an investment property. New roof in 2018, new HWT in 2020, main water line upgraded, paved rear lane. (id:40616)
5103 18 Avenue Nw
Calgary, Alberta
Welcome to Your Dream Home in Bowness/Montgomery!Step into luxury living with this meticulously crafted residence, boasting an array of premium features designed to elevate your lifestyle.Indulge in Comfort and Convenience!Luxurious infloor master bathroom floor heat ensures cozy mornings and evenings.Hot water circulation pump provides instant hot water at your fingertips.Unwind in the oversized 60” tub in the main bathroom, offering ultimate relaxation.Bedrooms 3 and 4 feature walk-in closets, providing ample storage space.Bedroom 4 is a true marvel, boasting a generous size akin to a secondary master bedroom.Delight in the chic herringbone backsplash tile adorning the kitchen, adding elegance to your culinary space.Cozy up by the electric fireplace in the living room, creating a warm ambiance year-round.Hunter Douglas blinds throughout ensure privacy and light control, with blackout blinds in all bedrooms for undisturbed rest.Enjoy outdoor living with ease under the electric awning on the back deck, complete with a wind sensor for automatic retraction.The oversized kitchen island offers storage underneath, perfect for culinary enthusiasts.Additional features include a garburator, under-cabinet lighting in the kitchen, and in-floor plug-ins in the office for a centralized desk setup.The attached double garage boasts impressive dimensions of 26’ wide x 30’ deep.Two 9’ tall by 10’ wide doors ensure convenient access for vehicles of all sizes.With 10’6”-11’6” ceilings and ample lighting, the garage provides a bright and spacious workspace.Features like a sub-electrical panel, 220v outlet, 15’ radiant heater, floor drains, and hot/cold water plus a sink make this garage a haven for car enthusiasts and DIYers alike.The backyard features a playset with rubber mulch, offering endless fun for children.Fully irrigated landscaping with dribblers for pots on the front step ensures effortless maintenance.Enjoy stunning views of Sarcee Hill from the corner lot , with a sunny southwest-facing backyard.Wet bar with a full-sized fridge in the basement, perfect for entertaining guests.Central vac with a floorboard vac kick in the kitchen for easy cleaning.Smart home features include a Nest thermostat and Nest doorbell camera.Stay connected and secure with Lorex security cameras (3 exterior cameras) accessible via smartphone app.Wiring for a hot tub has been installed during the building phase, located beside the deck in the backyard.Indulge in culinary delights with notable restaurants like Noteable and Fringe coffee shop just a short walk away.Terrace Road School (K-6) within walking distance, perfect for families with young children.Market Mall and a movie theatre are a mere 3-minute drive away, offering convenience and entertainment.Experience the vibrant energy of Bowness/Montgomery,a community trending towards a younger demographic with plenty of infills and renovations, making it an ideal place to call home! (id:40616)
2534 19 Street Sw
Calgary, Alberta
Modern Luxury Meets Panoramic City ViewsStep into a realm of modern luxury with this sleek, sun-drenched residence, boasting over 4,500 square feet of living space and unparalleled panoramic views of the city skyline. Designed by renowned architect Richard Lindseth and polished with the design inspiration of Paul Lavoie, this 3+2 bedroom masterpiece is truly a showstopper.Upon entry, a grand foyer welcomes you with soaring ceilings, setting the stage for the architectural marvel that lies within. The front family room and den-flex room, complete with built-ins and a double-sided fireplace, seamlessly flow into the spacious living area, where floor-to-ceiling windows frame captivating downtown vistas.The heart of the home lies in the chef-inspired kitchen, adorned with Denca cabinetry, a sprawling island/eating bar, and a high-end appliance package. Adjacent to the kitchen, a generous dining area awaits, perfect for hosting lavish family gatherings or intimate dinner parties.Ascend the dramatic open riser staircase to discover the second level, where the master retreat beckons. Access a private balcony from the master suite, complete with a fireplace, dual walk-in closets, and an opulent 5-piece ensuite featuring dual vanities, a serene freestanding soaker tub, and a glass-encased shower. Two additional bedrooms, each boasting ample closet space and private ensuite baths, offer luxurious accommodations for family or guests. A laundry room with sink and ample storage completes the upper level.Venture downstairs to the fully developed basement, where entertainment awaits in the form of a spacious recreation room with a wet bar, a fourth and fifth bedroom, a wine cellar, and a full bath. A convenient mudroom provides easy access to the triple under-drive garage.Outdoor living spaces rival the interior, featuring a front patio and a back deck with an outdoor fireplace, overlooking the tranquil off-leash dog park. Additional highlights include ICF concrete construct ion top to bottom, insulated floors, hydronic heating throughout, and a comprehensive control systems for lighting, heating, audio, and security.Conveniently located on the Ridge of Bankview, near all amenities, with just minutes to the downtown core, this stunning residence epitomizes modern luxury living at its finest. (id:40616)
246 Legacy Heights Se
Calgary, Alberta
OPEN HOUSE SUNDAY 19 MAY FROM 2-4 pm Welcome to this beautiful front attached garage home with fully developed basement in the beautiful community of Legacy! Boasting a total of 4 bedrooms, 3.5 baths with over 2500 square feet of living space including the fully developed basement, this gorgeous home is sure to impress! There is plenty of space for each of your growing family. Situated in a quiet neighborhood of Legacy, this home offers a lot of parks and walking paths for your leisurely walks and for kids to run around and enjoy! From the moment you enter this gorgeous home, you will be greeted with an open spacious foyer, a study or den, and a very efficient lay out that flows efficiently to your main living area. The main floor boasts gleaming hardwood flooring, and a walkthrough pantry that leads to your beautifully upgraded executive kitchen. The kitchen features stainless-steel appliances, plenty of built-in drawers and cabinets for storage space. A very big kitchen island with granite countertop that is open to your dining/living area to entertain or host a large family/friends’ gatherings. On the upper floor you will find a very spacious master bedroom complete with a 5-piece spa-like en-suite with double vanities, 2 large bedrooms and another 4-pc bath with double vanity sinks. A dedicated laundry area. On the upper floor you’ll also find a very large bonus room for you to sit down, relax and spend quite time with your family. Going down to the basement, you will love the open entertaining space, laminate flooring throughout, with a very spacious bedroom and 3-piece walk-in shower. Nothing left out, with all the upgrades for this beautiful home! Close to all amenities and easy access to Macleod Trail and Stoney Trail that will get you out to any major quadrant of Calgary! It is move-in ready and shows 10/10! Do not miss out your opportunity to own this beautiful home. (id:40616)
56 Mckenzie Lake Crescent Se
Calgary, Alberta
**SELLER MOTIVATED!!! ** Rare 2+3 bedroom Bi-Level WALKOUT with 3 BDRM ILLEGAL SUITE has over 2720 sq ft of living space! Perfect for Extended Family Living or Mortgage Helping Opportunity! Fully renovated with a full kitchen & 3 bedrooms with SEPERATE ENTRANCE on the lower level! The lower level could be easily rent for between $1600-$2400! Or rent out the main floor if you’d be prefer! Their are lots of mortgage helping options with this home! The main floor is bright and open with gorgeous chandeliers, floor to ceiling windows, new hardwood floors, a seperate dining room or more living room space and a fully renovated kitchen! The kitchen is open to an additional family room with a gas fireplace and leads to the upper deck that extends the full length of the house. Perfect for those Summer family get togethers! The kitchen has all newer stainless appliances, undermount lighting, granite countertops and a large island! The Primary bedroom is a true retreat with its huge walk in closet, gorgeous 4 Piece ensuite complete with soaker tub, massive glass shower and beautiful tile work. Upstairs is also another large bedroom and 4 pc bathroom. The lower level includes 2 big bedrooms, another primary bedroom or den, full kitchen, seperate dining room, 3 pc bathroom, and large family room with gas fireplace. The lower unit has it’s own seperate entrance and feels very big with tons of full size windows and french doors that lead to the backyard. The yard is completely landscaped both front and back with a back patio, pear and cherry trees, beautiful flower gardens and is fully fenced to keep the kiddos and pets in! This home is extra private with its mature trees and has additional parking in the alley as well as no neighbors behind!The entire house has been freshly painted and the list of upgrades are endless! New, aluminum clad, tinted, triple pane windows, new outdoor gemstone lighting, reverse osmosis drinking water system x2, new vinyl deck with powder coated scrat ch resistant glass railing, new furnace, AC unit and hot water tank, washer and dryer and water softener to name a few! The double garage is heated with a new epoxy floor! Roof replaced in 2011, with 30yr warranty. This home couldn’t be in a better location! Your just 4 blocks from the beach and surrounded by parks and path networks everywhere! Enjoy all the benefits of this gorgeous lake community and its Recreation Center year round! Your HOA fee’s include lake/beach access, tennis courts, beach volleyball and basket courts as well as an annually stocked lake with rainbow trout to fish on year round! This is a community you will surely never want leave! Quick access to Deerfoot Tr. & South Health Campus. Please see a link to the Residents Association as well as list of upgrades in the listing attachments. Walking distance to Public & Catholic Schools! (id:40616)
34 Rockyledge Rise Nw
Calgary, Alberta
Mountain Views! This beautiful home has a great floor plan that utilizes space for a variety of living situations. The upper level also has mountain views. A fantastic kitchen with a Viking stove, stainless steel appliances including a double fridge, dishwasher, microwave and bar fridge. An abundance of cabinets and granite counters, plus, a breakfast nook. The open living room and dining area create a great space to relax or entertain, with large windows and a south facing balcony. The main floor has a bathroom with a shower and a flex room ideal for an office, bedroom or children’s playroom. The large laundry room is also on the main level. The upper level has three bedrooms. The primary has a walk-in closet, 5-piece ensuite with corner tub, double vanities and separate shower. The front bedroom is next to the built-in workspace, and both have mountain views. The upper level is completed with another bedroom and full bathroom. Off the foyer is the finished reverse basement with 9ft ceilings, big windows and a great-sized bedroom. A built-in bar area, large living space and full bathroom. Ideal for older children or extended family as it is closed off for privacy. This home also has A/C. You can access the walking paths and explore the neighborhood from the fully fenced, landscaped backyard. The shed is also included. This wonderful home is conveniently close to the community center on a quiet street. (id:40616)
13 Walden Park Se
Calgary, Alberta
CALIFORNIA HOMES CUSTOM – 5 BEDS – 3 ENSUITE BATHROOMS – 8 FOOT SOLID CORE DOORS – SPICE KITCHEN – WEST FACING BACKYARD – COVERED DECK – FINISHED WALK OUT BASEMENT – DOUBLE CAR GARAGE – WORK BENCH, COUNTER AND SINK – SOUND PROOF WALLS – SECURITY SYSTEM – KINETICO WATER SYSTEM – HARDWOOD FLOORS Nestled in the picturesque and rapidly expanding Walden community, this remarkable home offers a generous living space of 2700 sq.ft., comprising 5 bedrooms and 5 bathrooms. Making it ideal for families seeking luxury and comfort. As you step inside, you are greeted by a sense of sophistication, highlighted by the grandeur of 9-foot ceilings and sturdy 8-foot solid core doors that grace every room, and abundant natural light floods through large Lux windows illuminating each room’s beauty. A convenient home office near the entrance caters to the needs of busy families. The office comes complete with custom built-in shelves and drawers. The attached double-car garage features custom cabinets, a counter and sink, a full-length garage drain, a gas-powered heater, custom garage shelving and a workbench with lighting. The garage seamlessly connects to a mudroom, pantry and spice kitchen, providing easy access for bringing in groceries during inclement weather. The spice kitchen is anyone’s dream, providing elegance and privacy for preparing any meals during any event at home.The main kitchen is a culinary delight with its eye-catching backsplash and expansive island perfect for entertaining guests at its elevated counter height. Equipped with top-of-the-line appliances including a Frigidaire wall unit in both kitchens, Kenmore dishwasher, Samsung fridges, Bosch stove with Westwood Hood Fan in the main kitchen, and a Samsung Chef Collection stove in the spice kitchen complemented by a Faber hood fan. Cleaning is made effortless with an under-cabinet central vacuum system strategically placed throughout key areas.This residence has hardwired ceiling speakers paired with a 6 Zone Sonos system that extends to the deck where privacy screens offer an ideal setting for enjoying summer evenings. Upstairs reveals 4 of 5 bedrooms, including the primary bedroom. The primary is connected to an opulent walkthrough bathroom and closet featuring dual sinks, a spacious standing shower enclosed in strong 10mm glass, a luxurious soaker tub, and a private toilet – perfect for hectic mornings. One of three living rooms upstairs provides ample space for hosting gatherings while an oversized laundry room equipped with a built-in sink adds convenience.Descending to the basement unveils another bonus room designed for family movie nights ensuring comfort year-round. In the basement, you’ll find included a 75-gallon hot water tank paired with a K5 Kinetico water filtration system and water softener system enhancing comfort levels.Rest easy in this exquisite home knowing it is fortified with hardwired security systems and cameras ensuring safety around the clock. The exterior of the home come (id:40616)
1235 19 Street Ne
Calgary, Alberta
“Back to Market due to financing” INVESTOR ALERT!! Welcome to Mayland Heights, an amazing inner city community that has great access to the entire city. Fantastic opportunity to own a revenue property with a 3 bedrooms upstairs, a separate LEGAL 2 bedroom basement suite and an oversized single detached garage for additional rental income. Situated in Mayland Heights on a large rectangular lot close to Telus Spark, Calgary Zoo, 5 minutes drive to Deerfoot Trail, 15 minutes drive to Airport and walking distance to schools, playgrounds. Incredible holding property for future development or keep for revenue! (id:40616)
276 Cranbrook Point Se
Calgary, Alberta
Immaculate, executive style, 4 bedroom home backing onto the Bow River, presents over 4400 sq ft of living space & modern design. The entire west side of this 2-story home capitalizes on spectacular views of the Bow River, environmental reserve, & the mountains, with the use of the Nanawall. The entire wall is windows & opens up to provide even more entertainment area. 10 ft ceilings on the main level, 9 ft on the upper level, & the WALK-OUT basement area. Open concept from the great room to the dining room area & kitchen. The show-stopping kitchen features custom cabinets to the ceiling, over 52k in upgraded stainless steel appliances, huge working island with waterfall quartz countertop & an eating bar. Appliances include Sub Zero fridge, Jen Air gas range, upgraded double ovens, convection microwave & dishwasher. Kinetico water softener system installed as well. Upgraded hardwood throughout the main level done in the farmyard plank design. Living room features a spectacular fireplace with floor-to-ceiling porcelain. Dining room area has plenty of room for a 12-person table. Walk-through pantry with coffee bar & quartz countertop. The back mud room is huge with an entrance to a 3-car garage that has epoxy flooring. The back entrance is a delight with a walk-in closet for plenty of coats & shoes. The half bath on the main is accented with an LED mirror, custom lighting & fixtures. The foyer area is huge & open-to-above. Gives a WOW effect when you walk in. Upstairs with an open staircase & 3 huge bedrooms including a massive master bedroom. Oversized windows give a spectacular view of the river & mountains. The Master has an attached room that can be used as a nursery, exercise room, den, or sitting area. The ensuite is incredible with a custom double shower & porcelain tile. Stand-alone therapeutic tub with jets, lights & heated seats. $15K Double vanity features LED mirrors as well as custom lighting & upgraded fixtures. Luscious carpet upstairs with upgraded un derlay. The bathrooms & laundry have porcelain tile. Walk-through closet with custom shelving to a laundry area that has quartz countertops as well as a walk-in closet for extra linen or storage. One other large bedroom features a walk-in closet as well. Downstairs to a walk-out basement done in the same luxury as the upstairs. One more bedroom down along with a huge rec room that faces the west side of the home to the Bow River. Goes out to a large patio area for more entertaining. Another fireplace downstairs needs to be finished. Another 4 pce bath downstairs with the same quality as above. The west-facing backyard is fully fenced with spectacular professional landscaping. Poured aggregate driveway & sidewalk along with aggregate stairs & patio out back. Central AC just installed. This property looks like a show home. These sellers have a flair for decorating and it shows. (id:40616)
1515 43 Street Se
Calgary, Alberta
Calling all investors, developers, and first-time homebuyers! Embrace an exceptional opportunity within the prestigious CMHC MLI SELECT PROGRAM with this outstanding property. Perfectly positioned on a generous 50′ x 122′ lot with coveted R-CG zoning, this home is a beacon of opportunity, promising lucrative returns and endless possibilities. ZONED FOR A 4 PLEX WITH 4 LEGAL SUITES(BASEMENT) FOR FUTURE DEVELOPMENT OR ITS A GREAT HOLDING PROPERTY WHERE YOU CAN RENT UP AND DOWN AND RENT THE GARAGE SEPARATELY (Illegal basement suite). Nestled in a vibrant community, this property offers unparalleled convenience, with diverse shops, delectable restaurants, reputable schools, and the newly minted rapid transit line just steps away.Step into this charming bungalow and discover its multifaceted appeal. Boasting an illegal suite, this residence presents not one, but two distinct rental opportunities, each with its own private entrance.The main floor exudes warmth and comfort, offering an ideal setting for a growing family. Sprawling living spaces, a thoughtfully designed kitchen, and three generously sized bedrooms provide the perfect backdrop for everyday living. Step outside into the expansive, fully fenced backyard, a sanctuary of greenery and tranquility, beckoning for leisurely afternoons and lively gatherings.Below, the basement suite awaits, a secluded retreat offering privacy and independence from the main living quarters. With its own bedroom, bathroom, and living area, this space is ripe with potential for additional rental income or accommodation for extended family members. Illegal Suite.Adding to the allure is the double detached garage, providing secure parking for vehicles, along with extra space for an RV. Mature trees envelop the private yard, creating a serene oasis complete with a sprawling patio, verdant play areas, and a charming fire pit—perfect for creating lasting memories under the night sky.But the benefits don’t end there. Enjoy seamles s access to downtown and Deerfoot Trail, making commuting a breeze. Plus, with the city’s ambitious redevelopment plan underway, including the revitalization of International Avenue, the potential for growth and appreciation is undeniable.Seize this moment to secure your place in one of the city’s most desirable neighborhoods. Whether you’re looking to invest, develop, or make this your forever home, this property offers the perfect canvas for your aspirations. Don’t miss out on this rare opportunity to turn your dreams into reality. (id:40616)


