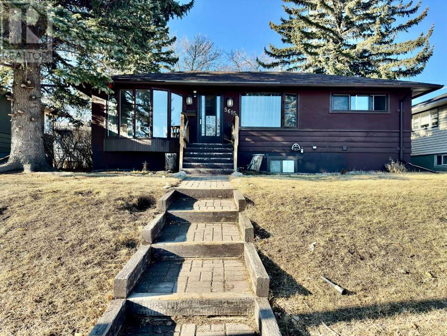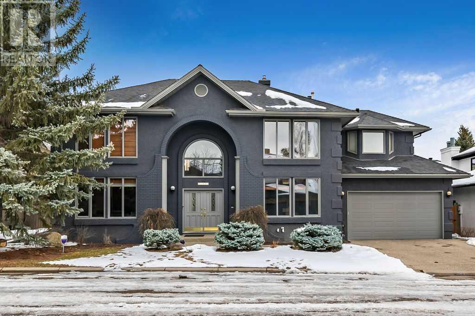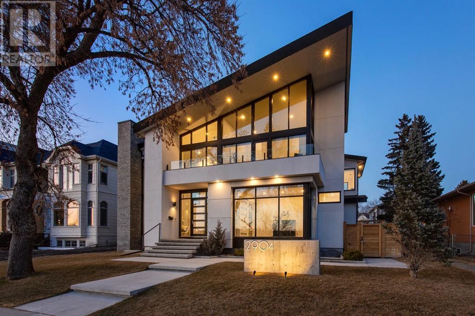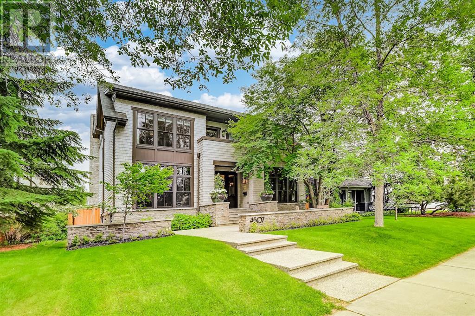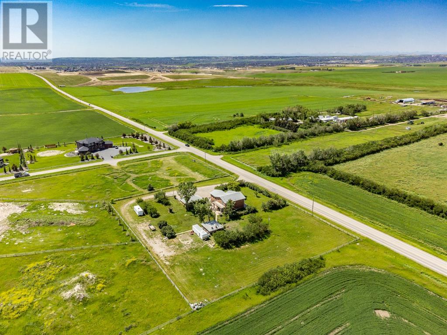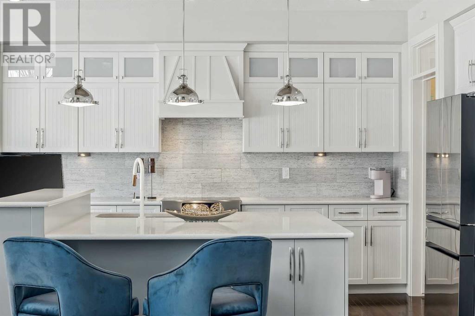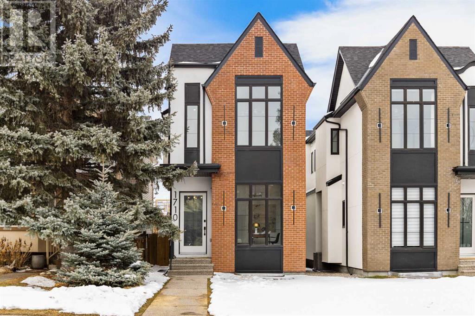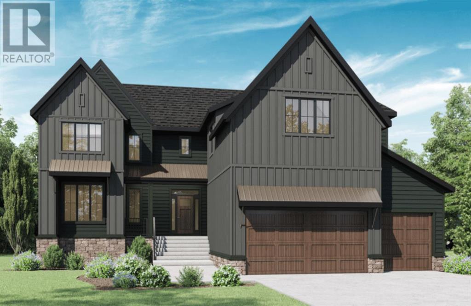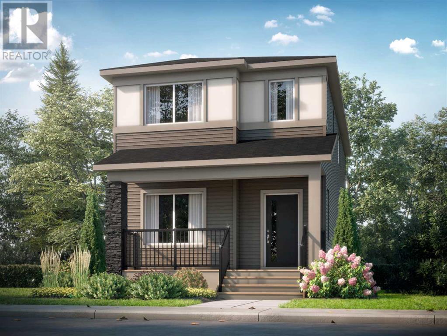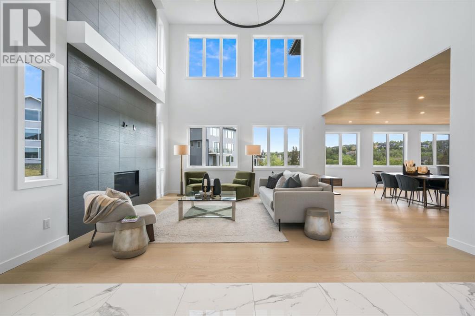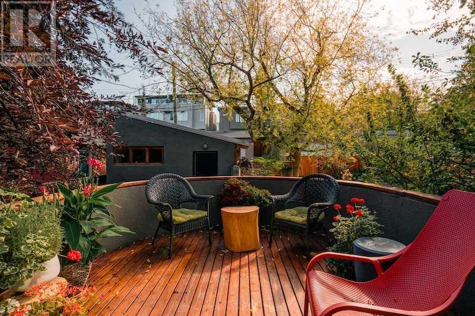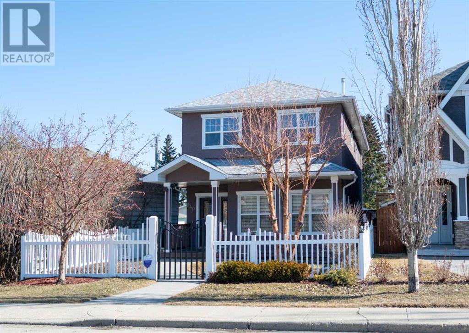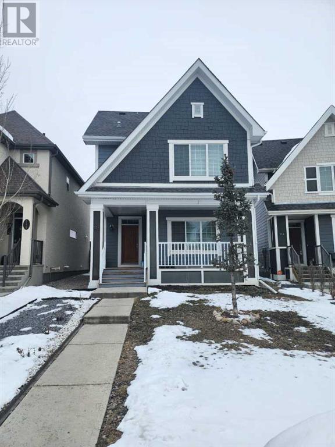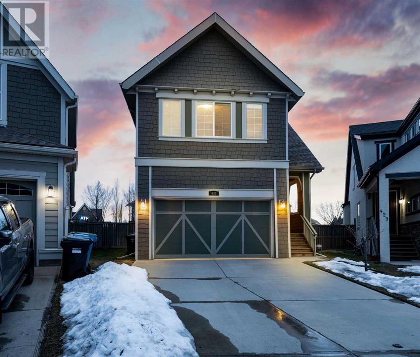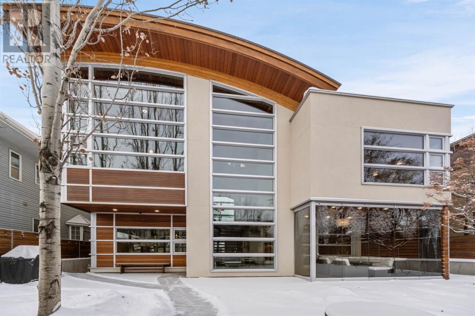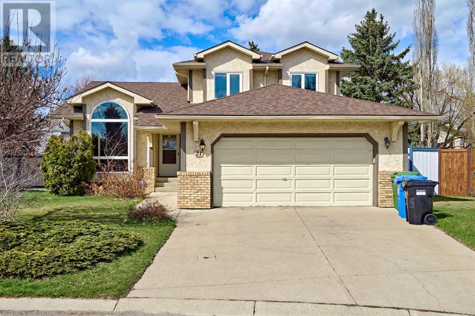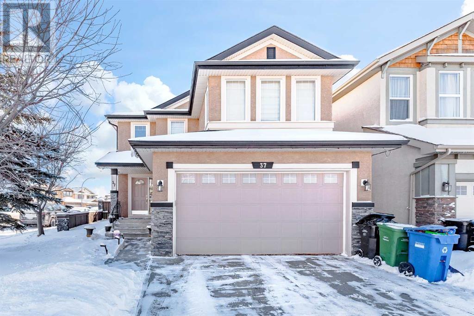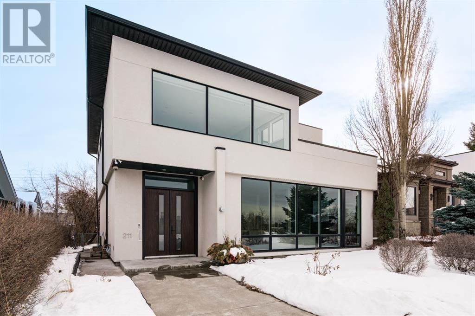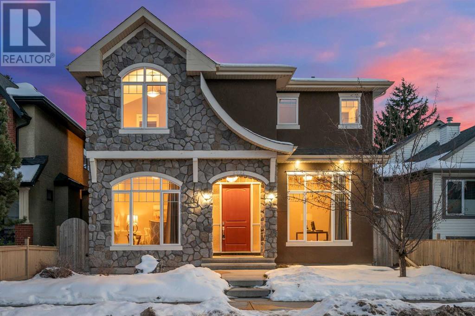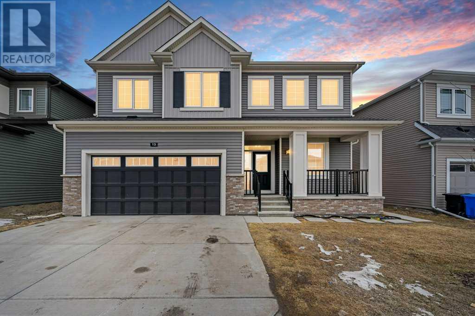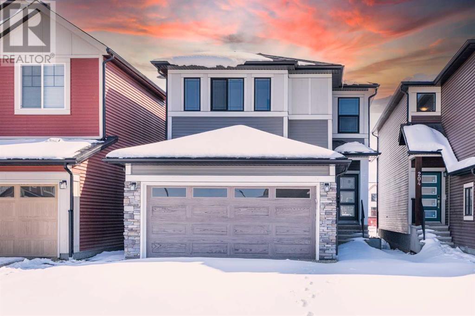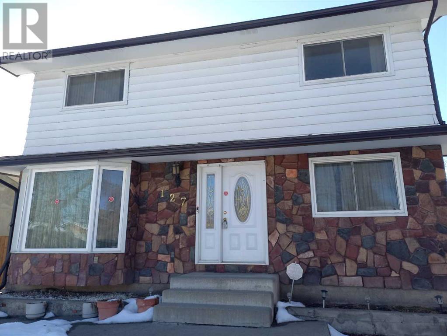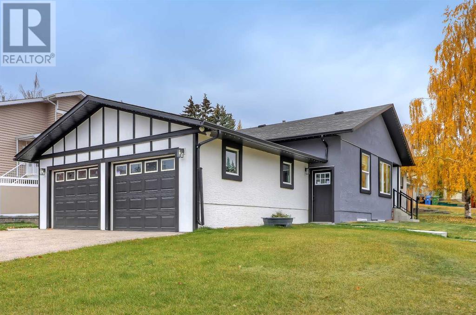LOADING
5615 Thorndale Place Nw
Calgary, Alberta
Fantastic opportunity for investors and developers! This well-located lot in one of Calgary’s thriving neighborhoods, opposite a spacious green area, is perfect for those looking to seize a prime piece of real estate. Ideal for holding or building a substantial property in the future, this 3+2 = 5 bedroom detached house in Calgary NW is attractively priced. Its proximity to downtown and Nose Hill Park adds to its allure, and with RC-2 zoning, the potential for redevelopment is evident.The main floor boasts 3 bedrooms, a full bath, a spacious living room with a bay window, and a kitchen with a dining area. The finished basement includes an illegal suite with a living room, full kitchen, and 2 bedrooms with a 3-piece bathroom. A large fenced backyard with a carport and mature trees completes the package. Within walking distance to Thorncliffe School (TLC program), Corpus Christie Elementary School, Safeway, and parks, this property is positioned in the up-and-coming Thorncliffe area.Currently, the upstairs tenant pays $2000 plus 60% utilities with a lease until Dec 31, 2024. The basement tenants moved out and is now vacant. Don’t miss out on this perfect property with both immediate rental income and future development potential in a sought-after neighborhood. (id:40616)
12940 Candle Crescent Sw
Calgary, Alberta
Looking for an expansive home in the SW? Welcome to 12940 Candle Crescent SW in the beautiful enclave of Canyon Creek Estates. This 4 bed, 4.5 bath air-conditioned executive home has all the space you need inside and out, situated on a quiet street steps from Fish Creek Park. Your cars will also have lots of space in the 4-car tandem attached garage. When you enter the home look up and take note of the massive light fixture which can be lowered with an Aladdin Lift for easy cleaning! On the main level, this home boasts both formal and informal living/dining options for any get-together you might hold in this elegant space. A laundry room/mudroom, bathroom and office complete the first floor. Before you head upstairs, don’t miss the beautiful backyard with a large inground pool surrounded by a concrete-stamped patio. On the second floor, you will find an impressive primary bedroom, with a massive walk-in closet and spa-like ensuite with heated floors. There is another large bedroom with its’ own ensuite. Finally, the third and fourth bedrooms share a large Jack and Jill bathroom. Need more space? In the finished basement, you will find a queen-sized Murphy bed if you need an extra bed for guests. Lots of extra room in the basement for a gym, games area or both! You will be ready for entertaining in this rec room with a bar and expansive media/TV watching area. A storage room, a large 3-piece bathroom and an entire wall of cabinets complete the basement. Most recent updates to the home include new blinds in the family room/kitchen nook(February), new carpet in family room(January), basement painted 2022, HWT 2022(second one replaced in 2015). Other updates include roof(2013), basement development(2012), both furnaces and all bathrooms updated approx 10 years ago. Book your showing today and start planning your first pool party! (id:40616)
16 Valley Crest Gardens Nw
Calgary, Alberta
Open house: Sun 21 Apr 2024 from 1-3pm: This exceptional cul-de-sac residence provides over 3400 sqft of living space, set on a spacious 7028 sqft pie lot, offering a blend of luxurious living and natural beauty. The fully landscaped backyard, complete with an efficient irrigation system and rejuvenating hot tub, provides a serene retreat. Inside, the main level provides 10′ ceilings with the back wrapped in massive windows bringing the outdoors in from the great room to the breakfast nook. The house features built-in speakers throughout, creating a pleasant atmosphere for entertainment. A dual-sided gas fireplace and hardwood floors add both warmth and charm to the living space. Expansive windows flood the interior with natural light at all hours of the day and provide breathtaking views of the surrounding landscape. The kitchen, designed for both functionality and practicality, boasts stainless steel appliances, quartz countertops, and a central island, making it a chef’s delight. A practical laundry/mudroom, accessible from the attached double garage, adds convenience to daily routines. Upstairs, you’ll find a vaulted bonus room which provides a comfortable retreat. The master suite offers panoramic vistas and a luxurious 5pc ensuite complete with an air jet tub and heated floors. At the back of the house, there are two spare bedrooms complemented by a convenient 4 piece bathroom, offering versatility and comfort for guests or family members. This house boasts abundant storage space, with ample closets and cabinets to store your belongings. The developed walkout basement expands the living space with a 2nd gas f/p, offering a versatile area for relaxation and entertainment. The basement includes a 4th bedroom and a 3pc steam shower. The walkout provides direct access to the backyard oasis, backing onto a nature reserve delivering both peace and privacy. Conveniently located with easy access to the Rocky Mountains and many amenities (the new farmers market, shoppi ng at Trinity hills and Goodlife fitness), and the opening of Stoney Trail makes your commute to any part of the city effortless. Don’t pass up this amazing chance to make Valley Ridge your home – schedule your viewing now and discover the pinnacle of luxurious living! (id:40616)
2904 Toronto Crescent Nw
Calgary, Alberta
Welcome to this stunning build by Blok Homes on the prestigious Toronto Crescent showcasing breathtaking downtown skyline and Bow River Valley views. Offering over 5,300 sq ft of developed living space, this lavish home showcases exceptional detailing throughout with no expense spared, such as the Foscarini lighting throughout, Insteon lighting system, Kentwood hardwood flooring, Somfy window cover controls, Kinetico water system, and so much! Inside you’ll be in awe of the 24′ vaulted ceiling and the open riser concrete stairs with single steel stringer and glass rails. The living room offers floor-ceiling windows permitting an abundance of natural light to flood the home, and is anchored by a show stopping brick surround 6′ linear gas fireplace. Nano patio doors lead out to the back deck with a dedicated dining area. The dining room showcases an Italian Laminam feature wall with floating shelves and leads to a chef’s dream kitchen. Truly the heart of the home, this gleaming kitchen offers ample cupboard space, coffee station, instant hot/cold water, centre island with waterfall Caesarstone counters, and a hidden butler’s pantry. The kitchen is equipped with a full Miele appliance package, including convection & steam ovens, induction cooktop, panelled fridge/freezer, and a 100 bottle wine fridge. An adjacent dining nook with leather banquet seating is ideal for those everyday meals together. A front home office is drenched in natural light and showcases a concrete feature wall, oversized barn door, and secured side office with shelving and built-in safe. Upstairs was designed with three-bedrooms in mind and features a convenient laundry room. The tranquil master is highlighted by floor-ceiling windows, Douglas fir panelled ceiling, and a balcony that overlooks the captivating river valley views. A custom walk-in closet with plenty of room for his/her clothing and a 7pc ensuite is beyond compare. The luxurious ensuite presents his/her sinks, Porcelanosa feature wal l, DadoQuartz soaker tub, in-floor heat, and a substantial shower with dual shower heads. A secondary bedroom is as unique with a custom brick feature wall, built-in desk and window seating, and accesses a 3pc cheater ensuite. The upper loft is a great bonus room and was designed to easily convert to a third bedroom with access to the 3pc bathroom. The developed lower brings the WOW factor with polished concrete floors with hydronic in-floor heating. Families and “man-cave” enthusiasts will love the massive games area and expansive family room where you can enjoy movies or the big game! Two generous bedrooms and a full bathroom complete this level. Outside is a zen oasis. Enjoy relaxing after a long day on the multi-tiered concrete patio around the Elementi outdoor gas fire table. A dedicated outdoor dining area is perfect for those warm summer evenings. A triple detached heated garage provides storage and wall units by California Closets. Located minutes to FH/ACH, UofC, and the river pathway system. (id:40616)
4507 4a Street Sw
Calgary, Alberta
Luxury and elegance are prevalent in this transitional masterpiece custom built home by Dream Ridge Homes in conjunction with McDowell Architecture. Ideally situated on a tree-lined street with over 4,660 sq ft of developed living space featuring lush gardens, gated access to a triple attached garage, and exquisite curb appeal, you will fall in love the minute you step up to this stunning estate. Exceptional millwork, custom drapery, lavish wallpaper, designer lighting, 1/4 sawn white oak hardwood, and marble detailing throughout will instantly leave you breathless. Main floor showcases a central hall plan anchored by a home office with full wall of built-ins and a formal dining room with architectural detailing on the walls. A convenient butlers pantry with wine fridge, includes an additional walk-in pantry and opens to a gourmet kitchen. The chef’s kitchen boasts full height cabinetry, ample cupboards, marble counters and backsplash, and a high-end Miele appliance package including an induction cooktop, double ovens, microwave, dishwasher, and panelled refrigerator. A central informal dining area is open between the kitchen and living room with marble surround gas fireplace, and leads outside to your raised upper deck expanding the entertainment area. A grand extra wide staircase leads you up to an extremely gracious primary retreat with private balcony, 7pc marble on marble ensuite with deep soaker tub, and glass enclosed steam shower, and access to your massive walk-in closet with custom shelving. A convenient laundry room can be accessed from the primary’s walk-in closet or from the main upper hallways. Two additional expansive bedrooms boast walk-in closets, and share a beautiful 5pc ensuite, jack and Jill style. The lower level presents a large rec room, custom storage wall, full bath and fourth bedroom for guests. Enjoy your beautiful west exposed backyard oasis with gorgeous gardens, green space for kids to play, and massive patio. Car enthusiasts will love the attached heated garage with a large workshop that can easily accommodate a third vehicle. Located within steps to Stanley Park, the river pathway system, parks and shopping. No detail was spared in this quality crafted dream home. (id:40616)
17200 Centre Street Ne
Calgary, Alberta
2 ACRES INSIDE CITY LIMITS! This 3100sqft, solid built brick home includes 6 bedrooms and a triple garage! This property is currently perfect for large family wanting to live on an acreage without sacrificing any amenities the city provides but can also provide incredible holding or redevelopment potential (with City approval). This home is ideally located just 7 minutes to Cross Iron Mills Mall and Costco and under 25 minutes from downtown Calgary. A charming 100% brick exterior welcomes you home. An extra wide paved driveway provides a ton of parking for guests, RVs, and even space for basketball practice while your own vehicles stay out of the elements in the oversized garage. Over 3,110 sq. ft. inside this custom-built home is the perfect sanctuary for any family with tons of upgrades, including brand new $19,000 boiler, a plethora of space, and a peaceful landscape. A quaint sunroom lets you enjoy the outdoors in almost any season. The front living room is a great space for entertaining or unwinding while the oversized window frames the lush greenery. Beautifully updated, the kitchen is the hub of the home featuring granite countertops, ash cupboards, recessed lighting, a massive breakfast bar island, an eating nook, and stainless steel appliances. Adjacently the dining room is a casually elegant entertaining space complete with crown molding and a terrific built-in hutch for extra storage. Put your feet up in front of the classic wood-burning fireplace in the enchanting living room with a charming chalet feel thanks to the cedar ceiling, ash paneling, and marble feature wall. Poured concrete subfloor covered in tiles ensures your feet stay warm when hanging out in this room. The foyer perfectly balances function and style with a multipurpose closet to store away the seasonal clutter and a convenient main floor bedroom and 3-piece bathroom. 5 additional spacious bedrooms are located on the upper level. French doors open to reveal the primary bedroom, this huge space will have you feeling spoiled daily boasting an expansive balcony for peaceful morning coffees soaking up those views, large his and her closets, and a private ensuite. Also on this level is a 4-piece family bathroom, bonus room, and an amazing jacuzzi room with a cedar ceiling prompting rejuvenating dips or long evening soaks with a good book and a glass of wine. This stunning property has several outdoor spaces to enjoy the views, soak up the sun, or host casual barbeques, there is even a unique barbeque shed with a wood-burning fireplace for summer parties without the worry of rain spoiling the fun. Simply put, this unrivaled property saddled by a picturesque landscape and breathtaking views is the perfect home for anyone looking for a little more space, holding potential, redevelopment potential, and privacy, but wanting to still be in the city! (id:40616)
5 Mahogany Manor Se
Calgary, Alberta
**BEAUTIFUL BAYWEST FORMER SHOW HOME – THE MORGAN ** Extensive upgrades & superior quality, with over 2600+ square feet of air-conditioned luxurious living space. You will be impressed with the privacy of an oversized traditional homesite with a stunning south-facing backyard with an extensive stone patio spanning the majority of the yard with a phenomenal view of the green space on two sides & a pathway that leads towards 2 playgrounds & the Lake. Dramatic roof lines, double attached garage with under slab heating, stucco exterior, detailed door & full-sized concrete driveway, stone covered entry & Hardie Board detail complete this spectacular elevation. There are extensive upgrades throughout & the details are superb. This is a must-see home! Immediately upon entering you are invited in seamlessly past the spacious den with curved entry & sliding French pocket doors to the outstanding open to above Great Room, featuring an 18ft ceiling complimented with a full stone surround fireplace with expansive windows inviting nature in on a daily basis. Not to be outdone, the chef’s kitchen features an over sized central island with raised eating bar, ideal for entertaining. The Arts & Crafts design of the cabinetry including full height cabinets with full trim moulding, stunning stone counter tops through out, top of the line sleek stainless steel appliance package including a built-in microwave, full tile elegant back splash, many lovely built-ins, designer shroud hood fan, unique cove ceiling with pendant lights, under cabinet lighting, built-in stereo system throughout the home and spacious walk through pantry. The extended dining room offers an elevated ceiling height accented with over sized windows emphasizing the wonderful location this home boasts. Following through to the generous mud room where you will find built-in open lockers for friends and family, not seen in many homes, along with the recently renovated outstanding dream laundry room where you will discove r a chute from the upper floor (the kids will love this) and a new built-in wood counter top with accent shelves and industrial piping along with cool subway tile back splash. The upper floor creates over 1300+sqft of your urban lifestyle where you will find three large bedrooms with the Primary design accidentally falling out of your home style magazine with a triple sided fireplace, exquisite tiling with a variety of depths such a penny tile and full marble like tile squares, dual glass vanities, stand alone glass shower, wainscotting and a huge walk-in closet. Enjoy the sunken Bonus Room with expansive windows, a spacious full bath and elegant details from front to back. The massive unfinished basement offers in floor heat & rough in for future development. A short walk to the Lake & Beach Club – a place of shared laughter and joy, where neighbours gather year-round to enjoy the best of four-season lake living. Call your friendly REALTOR(R) to book a private viewing of this amazing Baywest home today! (id:40616)
1710 49 Avenue Sw
Calgary, Alberta
SHOWSTOPPER 2 Storey Detached LUXURIOUSLY FINISHED Modern home with over 2950 SQFT of meticulously planned and finished living space located in the desirable neighborhood of Altadore. Custom built by Utopia Luxury Homes, this home features INTEGRATED MIELE APPLIANCES- built in coffee maker, gas range, convection oven, fridge and freezer. The home is flooded with natural light from the south facing exposure with EXTRA LARGE UPGRADED BLACK INTERIOR WINDOWS. The main floor is thoughtfully designed with a glass enclosed OFFICE, dining room, living room with gas fireplace, powder room, mudroom with custom built-ins and Gourmet Kitchen with an oversized island. The second floor has 9′ ceilings with 3 spacious bedrooms ALL WITH DEDICATED ENSUITE BATHS AND CLOSETS. Gorgeous primary bedroom comes with 12-ft VAULTED ceiling, Glamourous spa ensuite with a freestanding soaker tub, a fully equipped walk-in STEAM SHOWER with full-height tile surround and bench, a double vanity and spacious walk-in closet with custom built-ins. Second floor laundry comes equipped with sink and Samsung washer and dryer. Basement has a large wet bar, gym and entertainment room with beautifully crafted built-ins, and a separate bedroom with closet and a full bathroom. Engineered hardwood flooring on all three levels. Quartz countertops. Tons of upgrades including floor, undercabinet, toekick and stair accent lighting. Designer lighting fixtures. Basement is roughed in for in floor heating. Fully landscaped yard with one of a kind curb appeal, fully fenced, fully Finished Double Detached Garage 20′ x 20′ that backs onto a wide PAVED BACK LANE. Close to schools, parks, off-leash dog park, North Glenmore Park, shopping, and the amenities of Altadore and Marda Loop, this home features every want and desire one would want when looking for a one-of-a-kind, modern, timeless property. (id:40616)
657 Quarry Way Se
Calgary, Alberta
4 BEDROOMS | 3 1/2 BATHROOMS | 3,350 SQFT | OPEN LAYOUT | TRIPLE ATTACHED GARAGE | BACKS ONTO GREEN SPACE | Welcome to the Blake model home by the award-winning Crystal Creek Homes, located in the highly sought-after Quarry Park. This stunning 2-storey home with feature metal roofing boasts an exceptional location backing onto a green space near the serene Bow River, offering 3,350 sq ft of luxurious living space. Upon entering, you will be greeted by a spacious foyer with arched doorways leading into the the bright and open living space. The living room features a gorgeous feature gas fire place with an elegant finish and large windows. Walking from the living room through the dining room, you will be amazed at the open vaulted ceilings with feature chandelier connecting you to the open chef’s kitchen. This home is made for family gatherings and entertaining. The kitchen features a large island adorned with elegant quartz waterfall counters, stunning custom cabinetry and floating shelves, feature range hood and quartz backsplash. The kitchen also showcases a silgranite undermount sink, stainless steel appliances, a 6-burner gas range, large walk-in pantry and wine fridge. Enjoy the large 31′ x 13.7′ deck opening off of the dining room with views out to the Bow River and green space behind you, adding extra living space in the summer months! As you make your way upstairs, you’ll discover the master retreat, offering a peaceful haven for relaxation. The ensuite bathroom boasts a luxurious 5-piece design, complete with a free-standing spa tub, fully tiled shower, and spacious walk-in closet. The second floor also accommodates three additional bedrooms, and two additional bathrooms. Furthermore, you’ll find a spacious bonus room with south west facing views, perfect for movie nights. Enjoy the convenience of an upstairs laundry room. The walkout basement is ready for you to add your own touch with a games room, gym, additional living area, and more. This exceptional p roperty is ideally situated close to parks, schools, shopping centre, and restaurants. Everything you need is just a stone’s throw away, ensuring convenience and a vibrant lifestyle. This home also features a 3 car attached garage with mudroom off the garage. Additionally there is hot water on demand, a water softener and ventilation unit for cleaner air. For your peace of mind, this home comes with a full builder warranty, providing you with added assurance and protection. Please note that this home is part of a leaseback program for 12-18 months, offering a unique investment opportunity. Don’t miss your chance to own this extraordinary Crystal Creek Blake model home in Quarry Park. Contact us today to schedule a viewing and experience the epitome of refined living. (id:40616)
130 Versant View Sw
Calgary, Alberta
Vermilion Hill – 130 Versant View SW: BUILD YOUR DREAM HOME in PHASE 2 of Vermilion Hill! PRE-CONSTRUCTION OPPORTUNITY. Choose ALL your UPGRADES and FINISHES. Valencia model built by Shane Homes features 1,719 sq ft, 3 bedrooms, 2.5 bathrooms, and a detached double car garage. The main floor features an open floor plan with an L-shaped kitchen with an island offering additional seating and a large walk-in pantry; a central dining area, living room, and 2 piece powder room. The upper level features a primary bedroom with walk-in closet, 4 pc bathroom with a dual sink vanity; 2 additional bedrooms, a bonus room, 4 piece main bathroom, stacked laundry, and linen closet. The lower level basement remains unspoiled with upgrades including a separate side entry and 9’ basement foundation. Some optional upgrades to this floor plan include: spice kitchen and basement development. One of Calgary’s newest Southwest Communities, Vermilion Hill is a MUST VISIT with the perfect location for those who love the outdoors. Future plans include playgrounds, parks, a designated middle school and shopping centre. (id:40616)
29 Timberline Court Sw
Calgary, Alberta
Truman built ravine backing walkout home nestled in prestigious Timberline Estates!!! Minutes away from the Aspen Landing Shopping Centre, Calgary Transit and LRT, World Class Schools, Parks, and Pathways with great access to the mountains – this location can’t be beat! Step inside to a Bright Open Concept home with Chef’s Kitchen featuring Full Height Custom Cabinetry, Gas Cooktop, Wall Oven, paneled Fridge , paneled Dishwasher, Fisher Paykel Built in Coffee System, Under Cabinetry Lighting, seamless Quartz Countertops & Backsplash with Oversized Island and Expansive Cabinetry, Living Room features Open to Above with Floor to Ceiling Fireplace detailing, Large Dining area, all perfect for Entertaining but functional and Cozy for family nights in front of the Fireplace with views of the Ravine. The Main Floor also features a quite Den with Built in Cabinetry, Walk through Pantry with Built Ins, 2-piece Bathroom and Mudroom with Storage Bench Seating leading in from the Triple Garage. Step upstairs to the Central Bonus Room with wood inlay Tray Ceiling detailing and Panoramic Views of the Ravine, then into the luxurious Owner’s Retreat with highlights such as Tray Ceilings , 5 piece Ensuite with Freestanding Soaker Tub, Tiled Shower with Built in Bench, Dual Vanities with Make-Up Desk, separate Water Closet, His and Her’s Wardrobe’s leading through to the Upper Floor Laundry Room with Built in Cabinetry and Sink. The Upper Floor features two additional Bedrooms both with Walk in Closets and Tray Ceilings. Bedroom #2 features a 4-piece Ensuite and Bedroom #3 features a Jack n’ Jill Bathroom. The Lower-Level WALK OUT features a Recreation Room with Wet Bar and Beverage Fridges, Living area opening to the Exercise Room, additional Bedroom and 3pc Bathroom with Tile Shower. Additional features include Painted Ceilings, High Ceilings, Tray Ceiling detailing with Wood Inlay in Primary Bedroom & Bonus Room, Wood Ceiling detailing in the Kitchen and Ensuite, Tray Ceilings in Bedroom #2 & Bedroom #3, Large Deck overlooking Greenspace, Walk Out Basement (id:40616)
2119 28 Avenue Sw
Calgary, Alberta
MAIN FLOOR: The main floor boasts a lovely spacious entrance foyer leading to a most well thought out floor plan. A primary suite with an ensuite bathroom featuring a hand cast Italian sink, heated floors & heated towel rack and walk-in closet. Additionally, there’s a versatile den ( could be converted back to a bedroom ), a spacious dining room, and a sunken living room with a gas fireplace and built-in entertainment unit. KITCHEN: The open-concept kitchen is a focal point of the home, equipped with high-end Miele appliances and an island for added functionality. Its accessibility to the stunning south-facing backyard, complete with a unique rounded deck overlooking mature landscaping, makes it perfect for both everyday living and entertaining.UPPER LEVEL: Upstairs, you’ll find a spacious library/family room that opens onto a stunning bonus room, ideal for various purposes such as an exercise studio, office, or gallery. This level also features a large deck (and roughed in pluming for an additional bathroom) and a second office/den/bedroom space.LOWER LEVEL: The lower level offers a charming and well-lit recreation room with a ornanmental fireplace, two sunny and generous-sized bedrooms, a four-piece bathroom, and ample storage/utility space. Additionally, there’s a pleasant laundry room equipped with a Miele washer and dryer.GARAGE: The property includes a single oversized detached garage with a charging system for an electric vehicle, catering to modern needs and environmental consciousness.MAINTENANCE: The property’s exceptional maintenance history is evident, with main floor windows replaced in 2009, the roof replaced in 2020, and upstairs windows replaced in 2017. A pre-sale inspection has been completed prior to listing, providing peace of mind to potential buyers.LOCATION: Situated in a wonderful location, this property offers a rare combination of refined living and convenience.Overall, this property stands out as a testament to quality craftsmanship, meticulous care, and thoughtful design, making it a truly exceptional find in its desirable location. (id:40616)
940 40 Street Sw
Calgary, Alberta
Welcome to this enchanting 3-bedroom, 3.5-bathroom home with AIR CONDITIONING located at the heart of Rosscarock. The layout gives a warming and cozy environment which connects the living room and dining area, setting the scene for gatherings and movie nights. The home is over 2,000 sq. ft. above grade and around 3000 sq. ft. of total finished space. The living room features a cozy gas fireplace and access to the back deck and double garage. Upgraded kitchen with maple cabinets, granite counter tops, and stainless steel appliances. The upper floor features 3 bedrooms and two 5-pcs bathrooms. The master bedroom consists of a 3-sided gas fireplace which enhance to a relaxing atmosphere! The ROOF was replaced in 2021/DECK was done in 2012/IN-FLOOR HEATING in the basement bathroom/FURNACE serviced and cleaned every year. This infill home has great access to both downtown and the mountains! CLOSE TO DOWNTOWN, RESTAURANTS, TRANSIT, SHOPPING, PARKS AND MUCH MORE! (id:40616)
146 Marquis Common Se
Calgary, Alberta
Situated on a peaceful street, located in the sought-after lake community of Mahogany. This 1681-square-foot, two-storey home boasts a convenient location within walking distance to playgrounds, schools, and pathways, with shopping nearby and easy access to 52nd Street and the ring road. Upon arrival, you’ll be greeted by a charming front porch leading into a spacious south-facing living room with a fireplace. The oversized kitchen features a built-in desk and quartz countertops, complemented by 9-foot ceilings on the main level. Upstairs, you’ll find three bedrooms plus a bonus room, including a sunny master bedroom with a walk-in closet and a full 4-piece ensuite bath. The basement remains unfinished, offering potential for customization, while outside, there’s a garage parking pad at the rear. Ideal for a growing family, this delightful home also provides access to the beach and lake for summertime enjoyment. Contact your realtor today to inquire about the price and schedule a viewing. (id:40616)
433 Mahogany Court Se
Calgary, Alberta
WONDERFUL 5 BED, 3.5 BATH FAMILY HOME IN HIGHLY DESIRABLE SE MAHOGANY LAKE COMMUNITY. An exceptional location, this 2,324 sq ft home is perfectly situated on a quiet cul-de-sac with no neighbours behind, plus quick and easy access to a wealth of amenities and major routes, including 52nd Street and Stoney and Deerfoot Trails. This open-concept main level is designed with tile and hardwood flooring, 10’ ceilings, lots of natural light, and a stunning cathedral entrance foyer. Down the hall is a spacious gourmet kitchen finished with elegant espresso cabinetry, pantry, SS appliances, granite countertops, tile backsplash, centre island, and an eat-up breakfast bar. A generously sized dining area also offers patio door access to a back deck, great for summer BBQs, and a very large, fenced back yard. The living room is ideal for entertaining and includes a cozy gas fireplace. A convenient 2 PC bathroom and access to the attached double garage completes this level. Upstairs is designed with a bonus room, and 3 good sized bedrooms, including a spacious primary suite with a vaulted ceiling, walk-in closet and a spa-like 5 PC ensuite bathroom with stand-up shower, soaker tub, dual sink vanity and separate WC. Completing this level is a laundry room with side-by-side appliances, and a 3 PC bathroom. All bathrooms are finished with granite countertops. There is no carpeting in the home. The fully developed lower level offers 2 large bedrooms, storage, 3 PC bathroom, and a games room. There’s so many opportunities for an active lifestyle within walking distance, including access to Calgary’s largest lake, Mahogany Lake, 2 private beaches, splash park, playground, picnic and BBQ areas, skating, walking trails, lots of recreation amenities, shops, restaurants and close to schools, South Health Campus and so much more. VERY WELL CARED-FOR HOME & dual zoning for air conditioning and heating. View the 3D tour, photos and floor plans and call for your private viewing today! (id:40616)
3006 5a Street Sw
Calgary, Alberta
An opportunity of a lifetime! Movie motion picture meets real life masterpiece in this opulent home that took years to design and build utilizing renowned architects Dejong Studio and builder Triangle Enterprises. Upon entering the home you are awed by a grand, overbuilt, wrought iron and glass staircase which serves as a divider for the warm living room and the massive chefs kitchen complete with top of the line appliances. An expansive island lends to entertaining while serving as hidden storage, intricate woodwork and a stunning layout must be seen in person to be truly appreciated so feel free to tour noting the impeccable attention to detail throughout. Walk upstairs and you will notice stately handcrafted bookshelves en route to the west facing open air office space. Natural light emanates from all directions due to the large, refined windows. Come see for yourself the moving walls, gym space for the athlete in your family, glass floors, and a floating lounge. Gigantic space abounds complemented by mahogany clad walls, clean lines, custom cabinetry, a copper roof on both the home and garage along with heated flooring on all three levels providing comfort and elegance combined with functional living. For those interested, please inquire further as I would be happy to relay how this engineering marvel operates. Two gracious bedrooms on the second level with en suite baths with two more large bedrooms on the lower lever, accomodating anyone from empty nesters to families aspiring to divide living quarters for maximum privacy. The east facing, glass enclosed patio overlooks the backyard, an outdoor shower, and a heated garage equally as elegant and equipped as the home. Park your cars or work on that project you are passionate about while organizing tools and sports equipment via the built in storage system. If you desire a space that melds art and sophistication with functional living, this is the home for you! Rideau Park is centrally located within the city of Calgary and this one of a kind home is mere steps from shopping, entertainment, schools, the river and multiple parks. Treat yourself with inspiring views both inside and outside, while imagining how fortunate you are to have chanced upon this luxury property. (id:40616)
21 Edgepark Place Nw
Calgary, Alberta
Open House on Saturday (3/20) and Sunday(3/31) 1pm-3 pm.Super Location! Located on a quiet Cul-De-Sac! Sunny South Exposure with lots of Natural Lighting! This Fully developed upgrading 2 Storey Split perfect home in the desired neighborhood of Edgemont. Well maintained home features Spacious 4+1 Beds and 3.5 Bath! Tons of Upgrades: Newer Carpet Upstairs and stairs to basement (2021), Humidifiers (2020), Electric Stove (2021), Dishwasher(2021), Bradford White 50 gal HWT (2023), Six new Windows (2020), 4 edges new fence (2020), newer roof, newer Basement flooring and newer basement 3rd full bathroom. This inviting home boasts living room and dining area with vaulted ceilings and newer archtop window, sunken Cozy family room with wood-burning fireplace & built-ins, open breakfast nook area with patio door to Deck, island kitchen with stainless steel appliances, 2-pc Bath and laundry room, and on the main floor there is a large 4th bedroom/home office – perfect for guests or as a den. Oversized double garage with extra door directly to backyard. The upper level offers 3 spacious bedrooms. Master has large walk-in closet & an en-suite with a jetted tub, 2 sinks & separate shower. Another good size bedrooms share the 2nd full bath. The basement is finished with a 5th bedroom, cozy rec room, workshop/storage area, 3th full bath & games room area with a wet bar! The massive and private backyard offers awesome, park-like outdoor living, with 2 tier deck & a full fence, a gas fire pit, flower beds, shady mature trees, a hot tub (As is)! Steps to a playground & walking distance to ravine pathways. Only 3 minutes Walk to Tom Baines School! Walk distance to Superstore, shopping, Registry, a variety of Restaurants & Ravine Pathway! Top Public Schools: Edgemont Elementary, Tom Baines Junior High & Sir Winston Churchill Senior High school! Easy access to Edgepark blvd, country hills, Stoney Trail, Crowchild Trail, University of Calgary, Foothills, and Children’s Hospitals. This t ruly is the perfect family home! Awesome neighbourhood! Welcome to see it! (id:40616)
37 Everwillow Park Sw
Calgary, Alberta
*** PRICE REDUCED BY 20K**** Check 3D Virtual Tour ****** Location, Location, Location!! Welcome to this spectacular South facing two-storey home located in the heart of Evergreen on a HUGE corner lot. As you step inside prepare to be captivated the meticulously maintained and upgraded property. This beautiful stucco house with new roof and fully finished basement totals to 2347 Square feet of living space. The main floor offers an open concept floor plan with abundance of natural light, hardwood flooring, a gas fireplace and fully renovated kitchen with stainless steel appliances, white cabinets, and quartz countertops. The upper floor features a large master bedroom with walk in closet and private renovated 4-piece ensuite, two other sizeable bedrooms an additional renovated 4-piece bathroom and spacious bonus room. The basement is fully developed with bedroom, huge living room, 3-piece bathroom and built in storage area. The house offers additional amenities such as central vacuum, central air-conditioning, built in speakers, water softener, an underground sprinkler system and gas line for barbecuing on the patio. The backyard is beautifully landscaped, covered partly by stone and features a firepit. The home is conveniently located near multiple bus stops, playgrounds, an elementary and junior high school, the train station, shopping amenities, the expansive Fish creek Park and has easy access to Stoney trail.Don’t miss this opportunity and book your showing today!! (id:40616)
211 33 Avenue Sw
Calgary, Alberta
Nestled on Parkhill’s most coveted street on one of the city’s rare .14-acre ridge lots, this contemporary residence on a private cul-de-sac across from a park offers exquisite panoramic views of downtown Calgary. With its embrace of modern design principles, this 4800 SqFt, 4-bedroom residence exudes timeless elegance, boasting a layout that seamlessly merges comfort with style. The soothing palette and refined hardwood flooring throughout foster a sense of continuity and sophistication. Every detail has been meticulously crafted, with custom built-ins contributing to the clean, streamlined aesthetic. Strategically positioned floor-to-ceiling windows not only flood the interior with natural light but also offer captivating views from every angle. Designed with entertainment in mind, the main floor effortlessly integrates open spaces that complement each other. The living room, enhanced by a gas fireplace, creates an inviting atmosphere that flows seamlessly into the formal dining area above. The kitchen, a haven for culinary enthusiasts, showcases top-of-the-line appliances and ample storage, ensuring seamless hosting experiences. Additionally, a breakfast nook with a built-in fish tank adds a unique touch of charm. Step outside onto the rear patio, perfect for alfresco dining. Completing the main floor is a versatile space that could serve as either a pantry or an office, catering to the diverse needs of modern living. Upstairs, the primary suite offers an oasis of luxury and breathtaking views. The spacious bedroom features a custom floating walnut bed frame, complemented by an en-suite bathroom and a generously sized walk-in closet. A balcony extends from the suite, providing a serene retreat on warmer days. Equally impressive are the secondary bedrooms, each offering ample storage and access to a shared bath. A bonus room adds versatility, serving as an additional space for relaxation. Descending to the in-floor heated walk-out basement reveals a haven for fam ily enjoyment. Here, a home theatre, games room, and temperature-controlled wine room await, alongside a soothing hot tub. A bedroom with an en-suite bathroom completes this level, ideal for accommodating guests in comfort and style. Outdoor living reaches new heights with a stunning courtyard boasting both hard and soft landscaping, an outdoor kitchen, a pergola, and an inviting fire pit. An oversized, heated triple garage caters to the needs of car enthusiasts with ample space for vehicles and storage. Conveniently situated across from an off-leash dog park, pathways, and Stanley Park, and within walking distance to the vibrant restaurants, shops, and amenities of trendy Mission, this home presents a rare opportunity for discerning buyers. Don’t miss it. (id:40616)
2031 5 Avenue Nw
Calgary, Alberta
FULLY DEVELOPED | 3250 SQFT ABOVE GRADE| 6 BEDROOMS (2 masters with full ensuites) | 4.5 Bathrooms | Triple Garage| OPEN CONCEPT- Welcome to your dream oasis nestled in the prestigious community of West Hillhurst! This stunning home offers over 4700 sqft of luxury living, unparalleled craftsmanship and elegance at every turn. As you step through the grand entrance, you are greeted by soaring 10-foot ceilings and exquisite hardwood flooring, setting the tone for the opulence that awaits. The foyer leads seamlessly into the heart of the home, where the expansive open-concept layout beckons you to explore further. To your left, a spacious front office awaits, providing the perfect space for productivity and creativity. Adjacent to the office, a welcoming front family room offers a cozy retreat for intimate gatherings or simply unwinding after a long day. The gourmet chef’s kitchen is a culinary masterpiece, meticulously designed with the discerning homeowner in mind. Custom cabinets crafted with precision detail line the walls, providing ample storage space. Granite countertops and high-end stainless steel appliances, including a second spice kitchen, this kitchen is both functional, luxurious and boasting a massive pantry. The kitchen flows effortlessly into the spacious dining area and living room. Floor-to-ceiling windows flood the space with natural light, offering panoramic views of the south facing backyard. Gas Fireplace in the living room provides the perfect ambiance for cozy evenings spent indoors, adding warmth and charm to the space. Next, retreat to one of the two luxurious master suites, where tranquility awaits. Each master suite boasts a spacious layout, a spa-like ensuite bathroom with heated flooring, a deep soaking tub, walk-in steam shower, dual vanity, and a skylight. With their generous proportions and elegant finishes, these master suites offer a true escape from the hustle and bustle of daily life. In addition to the two master suites, this magnificent home features four additional bedrooms, each thoughtfully designed with comfort and style in mind. Whether used as guest rooms, children’s bedrooms, or a home gym, these versatile spaces offer endless possibilities for customization. The basement offers hydro heated flooring under the tile, ensuring cozy warmth throughout the space, along with a large wet bar, perfect for entertaining guests, and a spacious rec room ideal for games, movie nights, or simply relaxing with family and friends. This home also features beautiful stone exterior, 2 Furnaces, 2 A.C. units for cooling during warmer months, triple pane windows for noise reduction , stucco over insulation panels on the exterior, sprinkler system to keep back yard lush. Outside a large deck awaits, providing the perfect setting for outdoor gatherings, relation, and entertainment. Triple Garage insulated and drywalled with 100 amp panel for work shop or electric car charging needs. Amenities boutique shops, trendy cafes, schools. (id:40616)
13 Cityspring Common Ne
Calgary, Alberta
Welcome to this stunning “Mattamy home” nestled on a spacious 44-foot lot, boasting an inviting 36-foot width of the house in the most demanding community of Cityscape featuring 4 bedrooms upstairs and 3 bedroom illegal basement suite in the basement and intotal of almost 3800 sqft of living area. As you step inside, you’re greeted by the perfect blend of modern elegance and functionality. The main floor opens up to a den, offering a versatile space ideal for a home office or cozy reading nook. Adjacent to the den, the living area beckons with warmth from a gas fireplace, providing a cozy ambiance for gatherings or quiet evenings in. Prepare to be wowed by the expansive, modern kitchen, a true chef’s delight with its ample space and top-of-the-line appliances. A generously sized pantry ensures plenty of storage for all your culinary needs. The adjacent dining area provides a seamless flow for entertaining guests or enjoying family meals. Conveniently located off the kitchen is a mudroom, designed to keep the rest of the home tidy and organized. Upstairs, discover four spacious bedrooms, each offering comfort and privacy. A bonus area provides additional flexible living space, perfect for a playroom or relaxation area. The laundry room on this level adds practicality to your daily routine. The primary bedroom boasts its own ensuite, providing a luxurious retreat, while another full bathroom ensures convenience for the rest of the household. Venturing downstairs, the basement unveils a fully equipped three-bedroom Illegal suite, complete with a kitchen, living area, and a three-piece bathroom. Located in a desirable area close to all amenities, including parks, environmental reserves, and shopping centers, this home offers the perfect balance of comfort, convenience, and modern living. With easy access to major highways, commuting to work or exploring the surrounding area is a breeze. Welcome home to luxury and lifestyle at its finest. (id:40616)
208 Homestead Grove Ne
Calgary, Alberta
Welcome to never lived in house in Homestead with main floor room that can used as bedroom/office/den and has a full bathroom on main floor. There are 2 living rooms on main floor for extra privacy. The kitchen has modern flat slab cabinets and has spice kitchen as well. Upstairs you will find 4 bedroom with master bedroom tucked on back end of the house with its own 5 piece ensuite and double vanity. 3 good size bedrooms one of which has walk-in closet and bonus room, laundry room and 4 piece bathroom complete this floor. Basement comes with 2 windows and separate entrance. (id:40616)
127 Whiteview Close Ne
Calgary, Alberta
•A beautiful 5 bedrooms freshly painted double story house in the community of Whitehorn with easy access to schools, shopping, hospital, public transport and walking path. Stone front and stucco on sides. •The ground floor boasts of spacious living room, separate dining room (another bedroom), huge family room with newly installed gas fireplace. The kitchen has marble counters. There is a four-piece washroom on the ground floor•The first floor has master bedroom with five-piece ensuite and walk-in closet with ample of storage space. There are two more well sized bedrooms and a 4-piece washroom on the top floor•Fully finished basement with one bedroom and three-piece washroom with recreational area.•Extra-large double garage with 9 feet door. Paved black top driveway can accommodate five more cars. Street parking is also available for vehicles.•Ready for move-in . (id:40616)
115 Edgepark Boulevard Nw
Calgary, Alberta
LEGAL SUITE W/ SEPARATE ENTRANCE | VAULTED CEILING | 6 BEDS | HOME OFFICE | HOME GYM | 24X24 OVERSIZED ATTACHED FRONT GARAGE | CONCRETE DECK | FULLY RENOVATED BUNGALOW in one of Northwest Calgary’s best communities! This bright, contemporary home sits on an oversized 9,558 sq ft lot in picturesque EDGEMONT – moments from Nose Hill Park, Edgemont Off Leash Park, community tennis courts, multiple schools & playgrounds, & endless shopping & amenities in Crowfoot Crossing, Northhill Shopping Centre, & more in this amazingly liveable location! The extensive upgrades begin outside w/ the maintenance-free exterior finished w/ BRAND NEW STUCCO & SMARTBOARD & Gemstone LED lighting – no more stringing Christmas Lights! Inside, the entire layout has been redesigned w/ ALL NEW DUCT WORK, 2X NEW FURNACES, A NEW TANKLESS HWT, BRAND NEW PLUMBING, ALL NEW ELECTRICAL WIRING, NEW BEAMS, NEW SUBFLOORS, ALL NEW FRAMING, DRYWALL, & INSULATION! The open-concept main floor welcomes you w/ sweeping views across the VAULTED LIVING ROOM w/ an inset electric fireplace w/ a full-height tile surround & built-in millwork. Brand new oak-engineered hardwood spans the living room & into the contemporary kitchen, where you’ll find shaker-style cabinetry, a classic herringbone tile backsplash, cedar detailing, an oversized island w/ waterfall quartz countertops, & brand-new top-of-the-line KitchenAid stainless steel appliances (including French door fridge, wall oven & microwave, gas cooktop, & custom-built hood fan). A dedicated dining space can hold a six-person table & sits next to two large windows for natural light all day. Perfect for remote work, a dedicated MAIN FLOOR HOME OFFICE features French glass doors & a stunning feature wall. Two bedrooms on the main floor feature built-in closets, while the primary features a tasteful feature wall, a spacious walk-in closet, & a deluxe ensuite w/ barn door entrance, heated tile floors, a freestanding soaker tub, stand-up shower w/ full height tile & 5 shower heads, & dual vanity. A full laundry room w/ a tile backsplash, sink, & folding counter & a main 4-pc modern bath are also found on the main floor. Down the GLASS stairwell, a large rec room enjoys its own built-in media wall & a full wet bar complete w/ sink, tile backsplash, open display shelves, & wine rack. There is also a good-sized bedroom w/ easy access to the 4-pc bath & a dedicated HOME GYM w/ mirrored wall & sports flooring. But the living space doesn’t end there! An exceptional highlight of this bungalow is the RARE TWO-BED LEGAL SUITE w/ SEPARATE SIDE ENTRANCE – ideal for a mother-in-law suite or mortgage helper! The contemporary luxuries of the rest of the home flow into the suite, w/ engineered hardwood floors, a modern kitchen w/ white subway tile backsplash & quartz counters, a spacious living room, a 4-pc bath w/ tub/shower combo w/ full-height tile surround, OFFICE & private laundry. This extraordinary, fully renovated bungalow is the ideal place for your family to call home! (id:40616)


