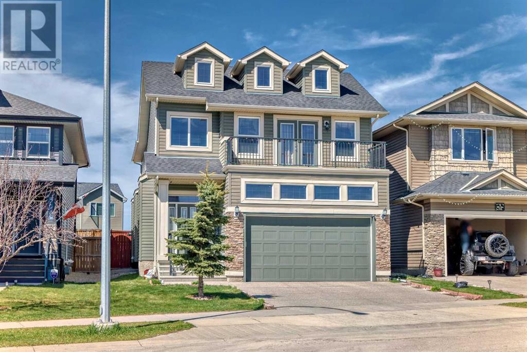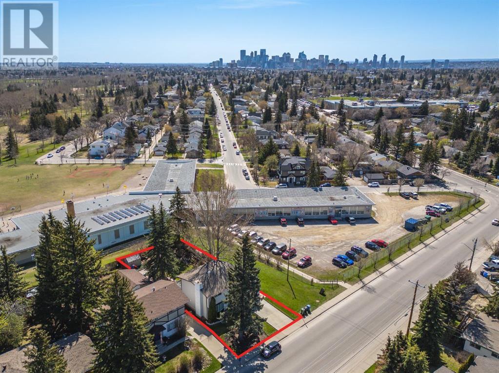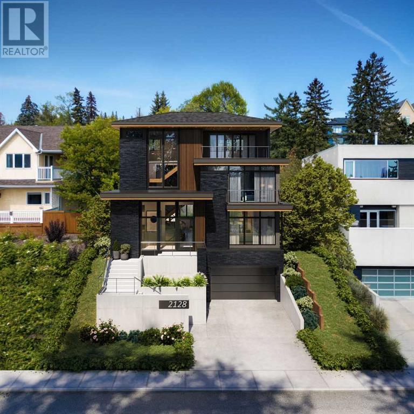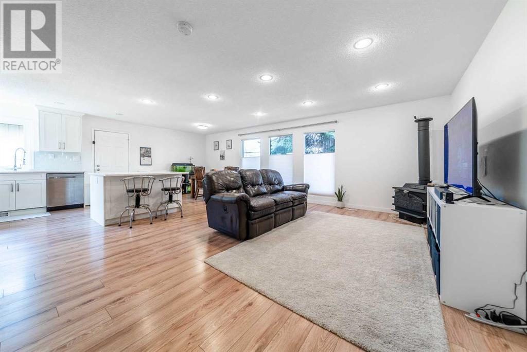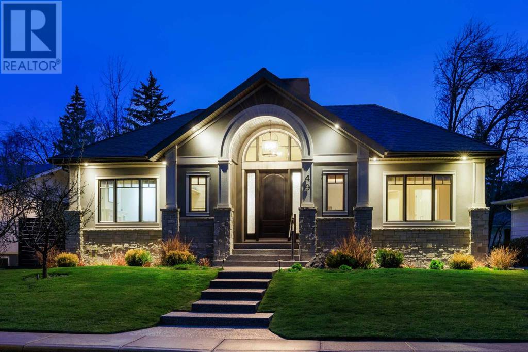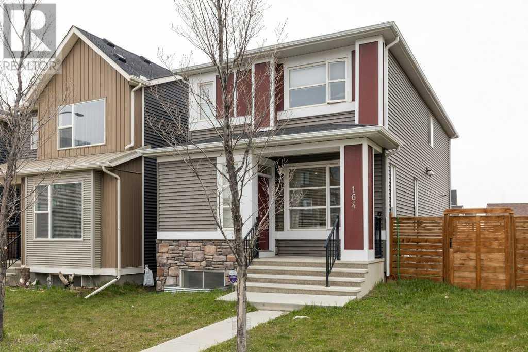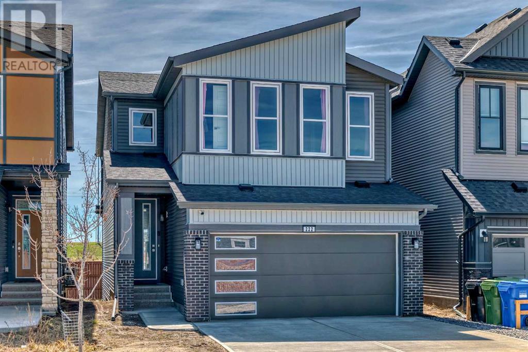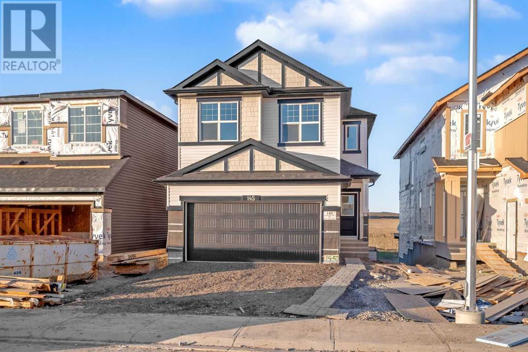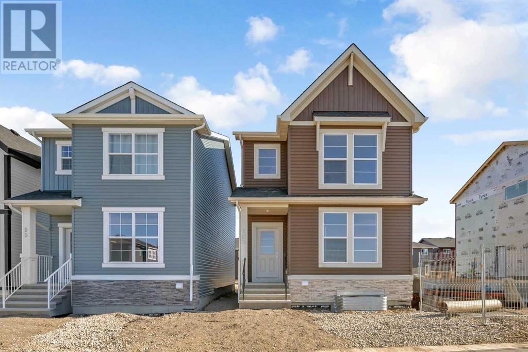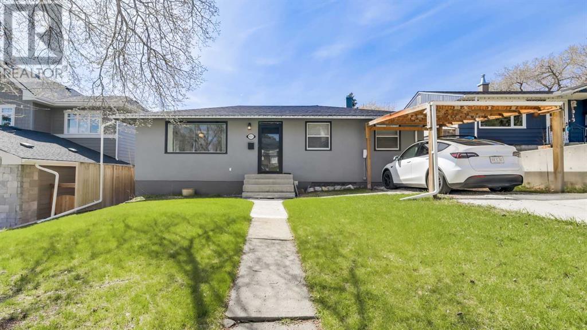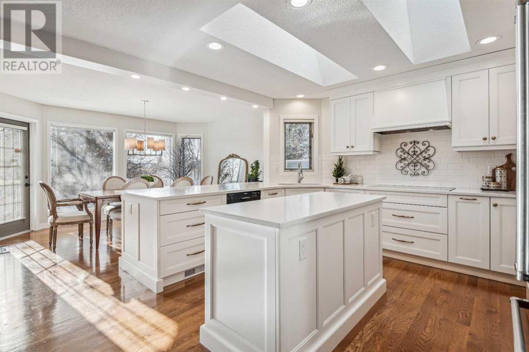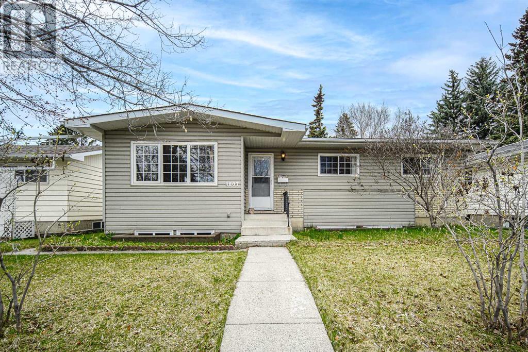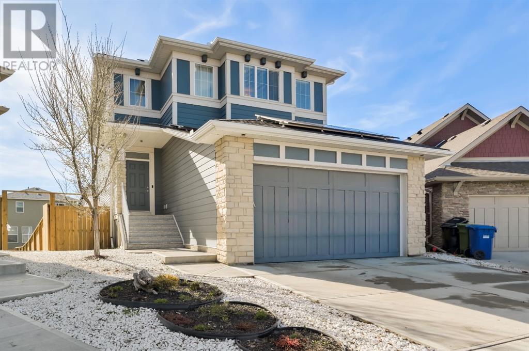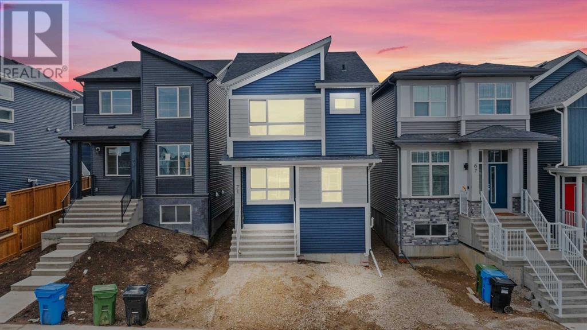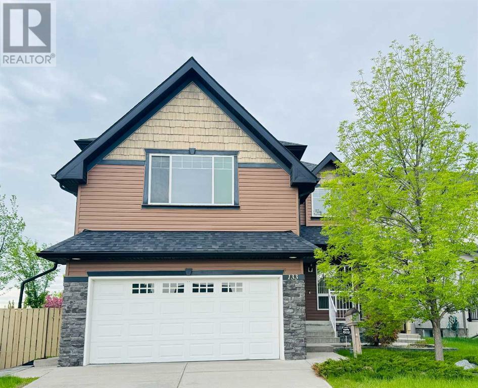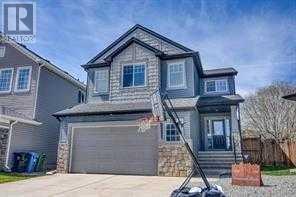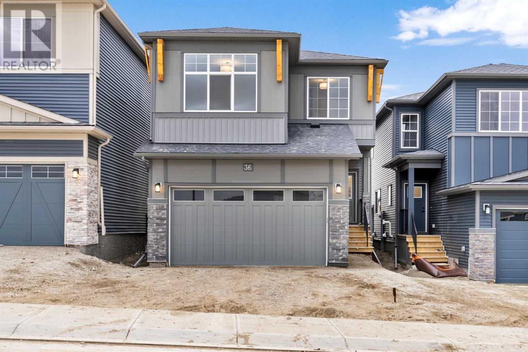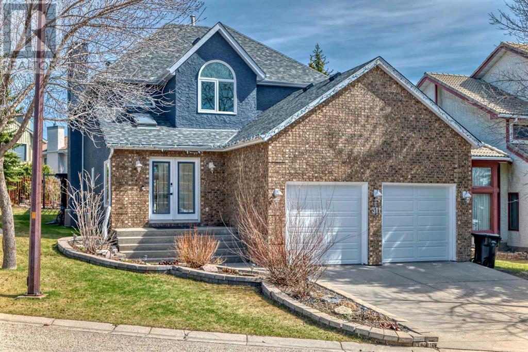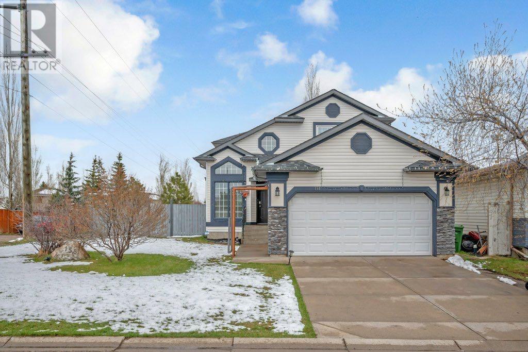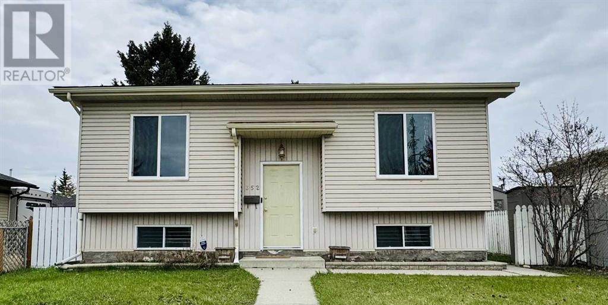LOADING
314 Evanston Drive Nw
Calgary, Alberta
Welcome to this meticulously maintained home in the sought-after community of Evanston. This spacious Nu Vista built home offers easy access to Stoney Trail and is conveniently located near a new building Junior High School. As you step inside, you’ll be greeted by an inviting ambiance highlighted by the open ceiling above, subtle lighting, and elegant design. The main level boasts a generously sized kitchen featuring a breakfast nook with a sleek stainless steel glass top stove, ample cabinets and drawers, pantry, and a convenient half bathroom. Adjacent to the kitchen, you’ll find a dining area, a versatile flex room, and a grand living room featuring a cozy gas fireplace. Upstairs, the home offers an open bonus room with a vaulted ceiling adorned with three skylights and a front view balcony, perfect for enjoying the surrounding scenery. Additionally, there are three bedrooms, two full bathrooms, and a laundry room complete with a fresh linen closet. The expansive master bedroom is a true retreat, complete with a walk-in closet providing plenty of storage space, and a luxurious 4-piece ensuite bathroom featuring a relaxing Jacuzzi tub. The bonus room’s three skylights flood the space with natural light, enhancing the overall brightness of the home and captivating potential buyers. The garage includes an additional spice kitchen, adding extra convenience to your culinary endeavors. Surrounded by amenities, this charming home is nestled near a shopping center with a new FreshCo that opened soon, a spacious field with playground equipment and a baseball area, as well as two nearby elementary schools. Easy transit access, flat walking paths for elders, and numerous parks further enhance the appeal of this location. Additionally, the home is just a short 5-minute drive from the Beacon Hill shopping area, which features Costco and Walmart. Also a 10 minute drive the Calgary’s airport. Recent upgrades including new LED lights, brand new carpeting throughout the house to further elevate the appeal of this already stunning property. Don’t miss out on this incredible opportunity! (id:40616)
1930 27 Street Sw
Calgary, Alberta
NEW Price improvement. 2024 Home w/ Immediate Possession, Over 2540.95 sq ft is an Impressive property with another 900 sq ft in basement creating lots of living space. Oversized finished double garage w/ vaulted ceiling. Home warranty for added peace of mind. 3+1 bedrooms, Wide Vinyl Plank Flooring throughout anti-slip product applied to stair risers, Rear mud room, second floor front home office or gym area and a Separate Laundry room w/sink, window, stone counters and cabinets. This new home offers plenty of private spaces for a couple or for any type of growing family. The kitchen features Stainless Steel energy star appliances, including a 36-inch gas stove with a gas oven. White Stone counters, decorative lighting, soft close drawers and white cabinets. Also includes under cabinet & kick plate lighting, full-height white kitchen cabinets add a touch of elegance and functionality to the space. The large island in the kitchen is perfect for dining, food preparation or entertaining, with ample room for counter stools. The living room is enhanced by a full height stone decorative electric fireplace. 9 Ft Main floor, 3rd floor with vaulted ceiling in Primary Bedroom.. The front entry is large with a closet or pantry, oversized front west windows open to second floor create a bright space. Front dining room. easily creates a formal setting for meals and entertaining.Leading to the second floor showcases a clear glass full height wall and vinyl plank open riser staircase, front home open to below office area, separate laundry room with sink, counter, & cabinet’s, 2 large bedrooms will have built in closet organizers, 4 pc bath with double sinks, stand up shower and separate tub and heated tile flooring. The third floor is dedicated to the oversized Primary bedroom w/ vaulted ceiling and includes a front private roof top balcony with bright west views and gym/ office or as shown sitting area. The ensuite and closet in the primary bedroom feature built in w/ in closet w/ drawers. The heated tile floors add a luxurious touch. Large built in soaker tub- stand up glass shower, dual vanity and sleek black hardware finish off this amazing retreat.The ceilings and large windows throughout the home create a bright and airy atmosphere.The basement offers a large recreation or family room, w/ space for future wet bar, 2 windows, 4th bedroom and 4pc bathroom. There is also plenty of storage space. The mechanical room is filled with the newest and latest to fulfil your energy savings. HRV, sump pump, 2 energy efficient furnaces, humidifier, tankless hot water tank, air conditioning rough in.Outside, you’ll find front and rear lawn, spacious rear deck with provincial screen,and a pergola, perfect for outdoor entertaining. The property is fully fenced and includes a separate finished double garage – 24’6” X 21’6, epoxy flooring. & Vaulted ceiling. Builder: Global legion const. corp. est. 2007Don’t miss out – book your showing today! (id:40616)
3304 24 Street Nw
Calgary, Alberta
Nestled on a tranquil 56×128′ lot backing onto lush green space, this meticulously updated 2-storey home offers nearly 2000 SF of sophisticated living space and an array of premium features. Situated within walking distance to the University of Calgary and Brentwood Village Shopping Centre, this home enjoys the dual benefit of serene suburban living and city convenience, with schools, universities, and hospitals nearby, plus Downtown Calgary just a 10-minute drive away.Step inside to discover a home that exudes pride of ownership with extensive renovations across all bedrooms, bathrooms, and living spaces. The chef’s kitchen is a dream, equipped with luxury appliances, farmhouse sink, ice maker/beverage fridge, coffee station, and elegant cabinetry. Hardwood floors lead you through the inviting formal dining and living rooms, enhanced by a cozy built-in gas fireplace.Upstairs, the primary bedroom dazzles with a walk-in closet and a chic 3-piece ensuite. The additional bedrooms with built-in desks are equally impressive, one featuring a versatile Murphy Bed and closet system, perfect for guests or your home based business. A stunning 4-piece bathroom and access to a large 20’x10′ outdoor deck provide sweeping views of the cityscape.The converted garage now serves as a bedroom, ideal for your business office or guest bedroom with potential for rental income or easy conversion back to a garage. The property also boasts a covered patio for tranquil mornings or evening relaxation, a vast backyard sanctuary with stunning trees and greenery, shed and additional built-in storage. The house even has a premium whole-house water treatment system.This property is a true gem for homeowners, investors, and developers alike, with a large unfinished lower level ready for your custom touch and potential to purchase part of the adjacent City property.Discover the possibilities awaiting in this exceptional home, where luxury meets comfort and convenience. (id:40616)
2128 9 Avenue Nw
Calgary, Alberta
Nestled in the prestigious community of West Hillhurst, this listing presents an exceptional opportunity to own a custom-built single-family home designed to meet your every need. Situated on a generous lot on a high-end street, this property boasts a prime location close to all amenities, including hospitals, downtown, and a charming dog park at the end of the cul-de-sac. Enjoy the privacy of your own backyard oasis, perfect for outdoor entertaining or simply relaxing in peace.With 4,000 square feet above grade and a total of 5,500 square feet of developed space, this home offers ample room for luxurious living. The top level features a spacious entertaining area, complete with a south-facing patio offering stunning city views. Retreat to the master bedroom, featuring a large closet and ensuite bathroom, or make use of the additional three bedrooms, perfect for family or guests. Plus, with a large office boasting 12-foot ceilings near the front entrance, you’ll have the perfect space for work or study.Experience the epitome of elegance with the high level of finishing throughout, including a striking brick exterior that adds timeless charm to the home’s facade. And with construction yet to begin, the new buyer will have the opportunity to customize the home to their exact specifications, ensuring it meets their unique needs and preferences.But the customization options don’t end there. This property also comes with an approved Development Permit for an optional rear carriage house on the laneway. Whether you envision it as a separate office, studio, gym space, or a spacious garage for car storage, the possibilities are endless.Don’t miss out on this rare opportunity to own a custom-built home in one of Calgary’s most desirable neighborhoods. Contact us today to learn more about this exceptional property and start turning your dream home into a reality. (id:40616)
224 153 Avenue Se
Calgary, Alberta
**OPEN HOUSE** JUNE 22 & 23 FROM 11 a.m. to 2 p.m. **Welcome to Your New Family Home in the Heart of a Lake Midnapore! Step into the perfect blend of comfort, convenience, and style with this charming 3-level split nestled in a prime location. Boasting 3 bedrooms upstairs alongside a modern bathroom, and an additional bedroom downstairs complete with its own ensuite, this home offers ample space for the whole family to spread out and unwind. As you enter, you’ll be greeted by fresh, neutral colors that create a warm and inviting atmosphere throughout. The bright and airy living spaces provide the ideal backdrop for making cherished memories with loved ones. Imagine cozy evenings spent gathered around the fireplace or delightful mornings enjoying breakfast in the spacious kitchen, equipped with sleek stainless steel appliances that elevate both form and function. With nearly 1500 square feet of meticulously designed living space, this home offers a perfect balance of intimacy and room to grow. Add an additional 500sqft in the crawl space for all your storage needs! The oversized double garage 22 x 24 with 10 ft ceilings presents endless possibilities and additional storage space to suit your lifestyle needs. Location is key, and this home delivers on all fronts. Situated in a highly sought-after lake community, you’ll enjoy easy access to schools, shops, parks, and the convenience of nearby Macleod Trail. Whether you’re exploring the great outdoors or simply running errands, everything you need is right at your fingertips. Step outside and discover your own private oasis—a nice-sized yard perfect for outdoor entertaining, gardening, or simply relaxing in the sunshine. Embrace the opportunity to create your own backyard paradise, where endless summer days await. Don’t miss out on the chance to call this family-friendly haven your own. Schedule a showing today and experience the true essence of comfort, convenience, and community living. Your dream home awaits! (id:40616)
49 Mayfair Road Sw
Calgary, Alberta
NESTLED in the CHARMING NEIGHBOURHOOD of MEADOWLARK, this EXQUISITE AIR-CONDITIONED BUNGALOW has 3644.99 sq ft of Developed Space, it has 5 Bedrooms, 4 Bathrooms (incl/2 EN-SUITES), 3 Gas Fireplaces, a 12’3” X 10’8” DECK, an ATTACHED OVERSIZED DOUBLE GARAGE (access to the 14’8” X 11’6” PATIO, + on the other side to the Backyard), all on a 5898 Sq Ft LOT!!! This HOME has BEAUTIFUL CURB APPEAL w/Low-Maintenance LANDSCAPING, Exterior BRICK detail, and a CATHEDRAL Covered Porch leading up to the Main Entryway that already exudes a WARM, + INVITING AMBIANCE from the moment you step inside. You are GREETED by the BARREL CEILING over the GORGEOUS Iron/Wood Grand Central STAIRCASE leading down to the Basement. A 2 pc Bathroom, a Foyer WALK-IN Closet, a DEN/OFFICE showcasing a Gas Fireplace, + BUILT-IN Bookcases on either side. LARGE Windows in this UNIQUE HOME bring in NATURAL LIGHT. The HARDWOOD Floor, + NEUTRAL Colour Tones carry throughout the OPEN-CONCEPT Floor Plan. The CUSTOM BUILT-INS enclose the COZY Dining Room which is GREAT for FAMILY, + FRIENDS sitting around the Table. It also has TRIDEM WINDOWS, + BUILT-IN WINE CABINETS on either side. There is a VAULTED CEILING in this SLEEK Kitchen along with 2-TONED Cabinetry, Tiled Backsplash, GRANITE Countertops, SS APPLIANCES incl/BUILT-IN Dishwasher/Refrigerator, + DUAL Ovens, GAS Cooktop, an ISLAND w/Breakfast Bar for those On-The-Go Meals, + WALK-THROUGH Butler Pantry w/SINK, + EXTRA STORAGE in Cabinetry. The Mud Room w/MARBLE Flooring is off that leading into the Garage, + into the 2 pc Bathroom. The 2nd Bedroom has BUILT-IN Bookcases w/Desk. The Living Room is PERFECT for RELAXING or ENTERTAINING. It has a STONE Clad Gas Fireplace, BUILT-IN Cabinets, + a door leading to the Deck. Along the staircase on the Main Floor is the HUGE PRIMARY Bedroom w/WALK-IN Closet incl/BUILT-IN Shelving, a Modified 4 pc EN-SUITE that has DUAL sinks, a GLASS Steam Shower, Water Closet, IN-FLOOR Heating, + a BUILT-IN Washer/Dryer. The Ba sement has LIGHTS in the Wide Carpeted Staircase leading down to the LARGE Recreation Room w/Gas Fireplace, BUILT-IN Cabinets, a WET Bar incl/2 Wine Fridges, a Utility Room (O/S H2O), a Laundry Room, 3 more GENEROUS-SIZED Bedrooms (1 has Gym Floor), + a 4 pc Bathroom. The Backyard has the BBQ on the Deck, + room to have GATHERINGS. Close to Golf Course, Church, School, Green Spaces, Shopping Centres, Amenities, + more. Easy access to Glenmore Trail, also close to 14th St; which leads to Heritage Park and the Rockyview Hospital. This is a NEIGHBOURLY Community. WELCOME HOME!!! (id:40616)
164 Livingston Parade Ne
Calgary, Alberta
Fantastic Family home with 5 Bedrooms, 5 Bathrooms, and over 2700 SQFT of Developed Living Space. Walking into this Open Concept home you will be greeted with Luxurious finishes including but not limited to a cozy Gas Fireplace in the Living Room, Quartz Counters in the Kitchen Island and Stainless Steel appliances with a Gas Range stove to cook all your Gourmet Meals on. The Main Floor also has a Gigantic Walk-in Pantry, a Office/Den and Large Dining Area with Patio doors leading to the Deck. Upstairs has 3 Huge Bedrooms with the Primary Bedroom including a spacious Walk-in Closet and separate 5 Piece Ensuite. There is added insulation keeping the Primary Bedroom peaceful from the rest of the home (kids LOL). Downstairs is Fully Finished as well with a Rec Room, Laundry Room and 2 more Bedrooms. One of the Basement Bedrooms has it’s own 3 Piece Ensuite which is perfect for a Teenager or Young Adult living with you. The Basement is finished off with a Laundry Room, another 4 Piece Bathroom and lots of Storage in the Utility Room. Heading outside you will find a Double Detached Garage that is Roughed-in for Solar Power Panels, a Heater, and a Separate Breaker Panel to plug in all the Toys. It can be converted into a Mechanics/Handy Man’s dream Garage! The location of this property is walking distance to the Park, Playground, School and Bus Route. Other amenities in this home include Built-in speakers, Kinetico water treatment systems, a Gas line for BBQ, 9 Foot Ceilings, Central Vacuum and more. Call your Favorite Realtor to view today. (id:40616)
222 Carringsby Way Nw
Calgary, Alberta
Welcome to the sweet house presents a point of difference with its FACE TOWARDS THE PARK!!, NO HOUSES AT THE BACK and EXTRA WINDOWS SUNSHINE BASEMENT 🙂 Here is your opportunity to nestle in a remarkable home in the prestigious community of Carrington. The community is centrally located, with a playground, two ponds and a future school site. Fast access to Highway201; 15 minutes to the YYC International Airport and 20 minutes to downtown Calgary. It has an open concept floor plan with an elegant entrance (custom door), leading to a massive living room with abundance of natural light through huge windows and pot lights with a dimmer switch to adjust the ambience of your home to your mood. The amenities are unparalleled, comprising a gourmet kitchen, maple stain cabinets, quartz countertops, enormous breakfast island and a huge walk-in pantry WITH SENSOR LIGHT. The stainless-steel BUILT-IN appliances, a 3-door refrigerator, and upgraded lighting are not just enough to brag about the kitchen. The dining area leads you to a beautiful backyard with the facility of a barbeque gas line, a delightful haven for your family gatherings. What completes the main floor is the office area that comes with a half washroom. The dining area and the upper bonus room have aesthetically defined accent walls that add an exquisite feel to the sitting areas and plenty of room for the whole family to enjoy. Upgrade railing and Vinyl in stairs with Flush Style. The upper floor plan is rare as it is carefully customized with three spacious bedrooms, Jack & Jill Door between second bedroom to washroom. Central Bonus area separating the Master bedroom from the two other bedrooms. All the bedrooms having their own walk-in closets is a cherry on the cake. The nature’s most spectacular Northern Lights could be seen from the two bedrooms. The house also comes with WATER SOFTENER, WATER FILTER, SECURITY CAMERA. The basement is untouched for your own creativity, it has its own separate entrance with 9 ft ceiling and 3 windows above the level of ground for lots of natural light to the basement. Also, proximity to Carrington Plaza and public transportation. Don’t miss out on this incredible opportunity to make this stunning your sweet home. Contact us today to schedule a viewing! (id:40616)
145 Amblefield Terrace Nw
Calgary, Alberta
Explore the elegance of this residence in the community of Moraine earlier known as Ambleton, situated against a serene ravine backdrop with a walkout basement This beautifully staged property features four bedrooms, bonus room and 3 bathrooms, perfectly blending comfort with luxurious finishes. The main floor bedroom and full bathroom is the priced feature of this beauty! The double attached garage enhances the home’s functionality, providing secure parking and extra storage space.This home is conveniently located just minutes from shopping centers, and major thoroughfares like Stoney Trail, ensuring easy access to all amenities. With spacious living areas and a peaceful den, it is ideal for both family activities and quiet relaxation.Seize the opportunity to own this sophisticated property where style meets convenience. Schedule your viewing today and discover your potential new home in Moraine. (id:40616)
1720 13 Avenue Nw
Calgary, Alberta
Opportunity Alert! Whether for investment or to make your own home, this is the one!! It is not often that a gorgeous home like this comes on the market and with a lot 50′ WIDE x 120′ lot in the coveted neighbourhood of Hounsfield Heights/Briar Hill. This home has been meticulously cared for with many upgrades and renovations while maintaining the home’s amazing 50’s era vibe with custom vintage detail throughout. Upon entering the home, you are met with gleaming hardwood floors and large bright windows creating a welcoming warmth of natural light. With 2 bedrooms and a recently renovated bathroom upstairs, a lovely kitchen leading into a beautiful dining room with a large window framing the view of the beautiful backyard. Leading down to the basement with INFLOOR HEAT, you will find another 2 bedrooms and full bathroom as well as a large living space that is great for your kiddos to hang out or perfect for nanny-living. This home has been smartly designed with upgraded HVAC, plumbing, electrical and insulation for increased efficiency and offers A/C for those warm days as well as upgraded energy-efficient windows. Newer ROOF(2020), NEW Tankless Hot Water System(2022), Main Floor Upgrading Renovations(2016), Basement Upgrading Renovations(2009) The large backyard is your own private garden oasis with many mature trees providing lovely shade and places to sit and enjoy its beauty. A screened-in gazebo is the perfect place for the BBQ’s and outdoor entertaining. A large over-sized single car garage with a new garage door provides plenty of space to store your vehicle as well as bikes, gear and yard equipment. Walking distance to the LRT, SAIT, Jubilee Auditorium, shopping and more. Whether for investment, a revenue property or your forever home, this is the perfect house! Contact your favorite realtor today for your own private showing! (id:40616)
103 Amblefield Avenue Nw
Calgary, Alberta
Step into this delightful laned home in Ambleton, featuring three bedrooms, one den, and 2.5 baths that combine comfort with elegance. This home is designed with a side entrance, facilitating future basement developments. The unfinished basement is ready for customization, complete with rough-in plumbing, a 9-foot ceiling that enhances its spacious and bright feel, and an included second furnace in the basement. Ample space for family activities and a cozy den provide the perfect blend of functionality and luxury. Situated just minutes from schools, grocery stores, and Stoney Trail, this home is perfectly positioned for convenience. Don’t miss your chance to turn this house into your dream home in Ambleton. Schedule a viewing today! (id:40616)
220 20 Avenue Ne
Calgary, Alberta
PROFESSIONALLY RENOVATED RAISED BUNGALOW, MC-1 ZONING (Multi-Residential), INNER CITY & ZEN GARDEN. Lovingly maintained and professionally upgraded over the years, you’ll be impressed with the quality and features of this 1,024.43 sq ft, 3-bedroom, 2-bathroom home. The open-concept main level offers refinished hardwood flooring, a spacious living room with a cozy wood-burning fireplace, a stunning kitchen, redesigned by Calgary’s Zen Kitchens in 2018, with quartz countertops, wood cabinetry, island/breakfast bar, high-end SS appliances, tile flooring and a built-in pantry. Down the hall are 2 good-sized bedrooms and a bathroom redesigned with a custom concrete bathtub and countertop. Downstairs, you have a beautiful 1-bedroom illegal suite (eligible by the City to be registered as legal – see city advisory A19-003) with a SEPARATE ENTRANCE, hardwood and polished concrete flooring, large living room, and a recently upgraded kitchen and 4 PC bathroom. Completing this level is a laundry area with a counter and sink; there’s additional plumbing for a separate laundry. Parking is available on the back parking pad with back lane access, or in the single, extra-long garage that features a workshop. Enjoy the outdoors in a stunning yard created over the years with mature trees, professional landscaping, large cedar deck, newer fencing, and a gorgeous, low-maintenance ZEN GARDEN graced with Rundlestone walkways and seating area with a fire pit, flower beds, raised planter boxes and a custom-built cabana that is insulated and powered; a perfect space for a studio/workshop or den. Additional upgrades to the home include a new roof (2017), all new windows (2016) and furnace (2011). Zoned MC-1; Multi-Residential (see city requirements), this property offers a wealth of flexibility; add a laneway suite in the back, rent the lower level, and hold for area redevelopment. A vibrant neighbourhood with tree-lined streets, close to downtown, with a variety of amenities at your doorstep . View the 3D tour, photos and floor plans and call for a private viewing today! (id:40616)
911 31 Avenue Nw
Calgary, Alberta
**Coveted Cambrian Heights Gem** Nestled in the highly sought-after Cambrian Heights neighborhood, this property offers an unbeatable location just steps away from beautiful confederation park. The expansive 50′ x 103′ lot provides an ideal opportunity for developers or those looking to renovate and create their dream home. With its prime location and space, this property is a rare find in one of the city’s most desirable areas. (id:40616)
164 Scandia Hill Nw
Calgary, Alberta
“PRICE REDUCTION JUNE 7″ Located in the lovely estate area of Scenic Acres and surrounded by parks and pathways this beautiful Albi built WALK OUT bungalow has been updated and renovated over the last 2 years with uncompromising quality. Not your cookie cutter bungalow, you will appreciate the open yet unique floorplan that has been renovated to update for modern function but retain the character of architectural details. The spacious entry area and living room with its vaulted ceilings, archways, skylight and a complete new gas fireplace,( NOT AN INSERT to allow maximum viewing window)(2023)are perfect for entertaining and cozy evenings at home. The entire main floor carpet and lino has been entirely REMOVED and REPLACED with” SITE FINISHED SOLID WHITE OAK HARDWOOD (2022)”creating a seamless design flow. Other updates include a stunning NEW Legacy Kitchen and bathrooms with premium Maple Lacquered Custom Cabinetry. With the sink tucked in the corner of the island the huge entire countertop is freed up for prep work and entertaining space., no competing with dirty dishes. Highlighting the NEW KITCHEN (2022) are the Stunning Satin Finished Maple Cabinets, Bosch INDUCTION Cooktop, dishwasher and Kitchenaid CONVECTION Wall Oven with co-ordinating French door Refrigerator. Finished with white quartz counters the kitchen is a lovely sun filled area to cook in with the 2 Skylights and surrounding windows in the dining room. Plenty of built in storage contributes to a highly functional chef’s kitchen. In addition to the new main floor bath, the pretty ensuite has been updated with a new fully glassed shower, stand alone tub, vanity and heated floor. The spacious primary bedroom with walk in closet has direct access to the deck, a really nice feature in the summer. The main floor laundry is bright and convenient with a sink and lots of storage. In addition to New Paint and baseboards, 99% of POLY B PLUMBING HAS BEEN REMOVED (preventative measure only) and replaced with PEX piping. The huge walkout basement with heated flooring and another fireplace and a wall of windows offers the same natural light that is pervasive in this home. The custom wet bar adds to your entertaining ease. Lots of room to add a pool table. Leading out to the backyard the low maintenance landscaping offers a multitude of perennials and large privacy trees to enjoy in the summer on the patio while inside Air conditioning is welcome on those hot summer days. NEW ROOF in 2023 and the poured concrete ramp running along the steps from the front to the large backyard make your move in so easy ! Excellent shopping at Crowfoot near the LRT and great schools close by!Call your favorite realtor to view! (id:40616)
4807 Brisebois Drive Nw
Calgary, Alberta
**OPEN HOUSE: 1-3 pm JUNE 9TH, 2024**Location! Location! Location! INVESTMENT RENTAL ALERT!This stunning property offers over 2200 Sqft exceptional living space with 7 Bedrooms | 3 bathrooms -2 Full baths and 1 ensuite washrooms | 2 kitchens | Separate Entrance| Double Attached Garage| high efficiency Furnace| Hardwood flooring throughout| Massive private back yard !! The property is strategically positioned on a serene street mere steps away from Brentwood Shopping Mall, the University of Calgary, and Churchill High School. Offering unparalleled convenience, it is also close to community centers, the public library, and Nose Hill Park. Inside, the main level features hardwood floors throughout and includes three generously sized bedrooms. A separate entrance leads to the basement, which houses a four-bedroom suite (non-conforming). Whether you’re seeking an investment opportunity or a comfortable residence with income potential, this property stands as an exceptional choice. (id:40616)
52 Legacy Court Se
Calgary, Alberta
*OPEN HOUSE SAT MAY 18th 1-3PM* Welcome to your dream home in the heart of Legacy, a family-friendly neighbourhood. This remarkable home has 3,000+ sqft of usable space. It features 4 bedrooms, 3.5 bathrooms, and a WALKOUT basement. Nestled on a spacious pie lot with a serene west-facing backyard, it’s perfect for relaxation. Step inside to an open foyer that leads to a beautifully designed living area with elegant LVP flooring and 9-foot ceilings. The well-appointed kitchen boasts sleek cabinetry, granite countertops, a large breakfast bar, and high-end stainless steel appliances. The cozy living room, highlighted by a ceiling-high stone fireplace, adjoins a bright dining area with direct access to a sunny balcony and BBQ hookup. On the main floor, you’ll find a versatile den/office, practical mud/laundry room off the garage, and a convenient 2-piece powder room. The UPGRADED garage features Polyurea GranitShield flooring for a showroom style finish. Upstairs, there are 3 bedrooms, 2 full bathrooms, and a spacious west-facing bonus room. The primary suite offers a luxurious 5-piece ensuite with double vanities, heated flooring, and a soaker tub, plus a spacious walk-in closet. A 4-piece bathroom serves the second and third bedrooms. The finished walkout basement includes a vast recreational space, a 4th bedroom, a 3-piece bathroom, and ample storage plus enjoy the luxury of high ceilings and access to sunny patio. ADDITIONAL FEATURES include; 10W DC solar panels, in ground irrigation, 220V plug-in in garage, permanently installed WIFI trim lighting, and central A/C. This home is close to Legacy’s new K-9 school, walking paths and top amenities like restaurants and shopping. With a vibrant community spirit, it’s one of Calgary’s prime trick-or-treat streets. Don’t miss the chance to make this stunning property your own—book your showing today before it’s too late! (id:40616)
2822 13 Avenue Se
Calgary, Alberta
A Rare Find! Welcome to 2822 13 Ave SE, where comfort meets convenience in this charming up/down duplex with a front and back entrance. Separate utility meters, hot water tanks and high efficiency furnaces with individual controls. Nestled in a desirable location, this property boasts a newer deck with under deck storage offering the perfect spot for outdoor relaxation and entertainment. Step inside to discover a well-maintained interior spread across two levels. You will find large windows and gas fireplaces on both levels. With 1200 square feet on the main floor and an additional 1088 square feet in the basement (Legal) suite, there’s ample space to accommodate your lifestyle needs. Embracing a south-facing orientation, this home is bathed in natural sunlight throughout the day, creating a warm and inviting atmosphere. The abundance of sunshine not only enhances the aesthetic appeal but also contributes to a cheerful ambiance within. The main floor features two generously sized bedrooms, providing plenty of private retreats for family members or guests. Meanwhile, the basement houses two additional bedrooms, offering flexibility for various living arrangements. One of the standout features of this property is the replacement of both furnaces in 2014, ensuring efficient heating and comfort during the colder months. Whether you’re enjoying cozy evenings indoors or entertaining loved ones, you can rest assured of a comfortable environment year-round. Perfectly blending functionality with style, 2822 13 Ave SE presents an excellent opportunity to own a well-appointed duplex in a sought-after location. Don’t miss your chance to experience the convenience and comfort this home has to offer. You will also have the luxury of guaranteed on-street “permitted” parking. Upstairs tenant of 13 years has recently moved out and is currently vacant. This is a great revenue property for a new owner to occupy upstairs and have a mortgage helper downstairs. Minutes to downtown via M emorial Drive, Barlow, Deerfoot and Blackfoot with easy access to wherever you wish to go to. (id:40616)
71 Aquila Way Nw
Calgary, Alberta
Welcome to this charming detached house nestled in the sought-after new community of Glacier Ridge! With 3 bedrooms and 2.5 baths, this home is designed for modern family living.Bright and inviting living spaces greet you upon entry, accentuated by large windows that fill the rooms with natural light. The open-concept layout seamlessly connects the living, dining, and kitchen areas, perfect for daily living and entertaining.The well-appointed kitchen boasts sleek cabinetry, stainless steel appliances, and ample counter space, simplifying meal preparation. The adjacent dining area provides a cozy spot for family meals or gatherings with friends.Upstairs, the spacious master suite features a private ensuite bath, offering a tranquil retreat. Two additional bedrooms, a full bath, and a bonus room complete the upper level, providing ample space for family or guests.Awaiting your personal touch, the basement offers a separate side door entry, inviting your custom design. Outside, the home features an unfinished yard with ample space for a potential double-car garage, offering convenience and versatility.Situated in the new community of Glacier Ridge, this uniquely built home offers proximity to amenities. Enjoy the convenience of being just 10 minutes from Costco, 20 minutes from the airport, and easy access to major routes such as Stoney Trail and Deerfoot. Shopping centers and playgrounds are conveniently scattered throughout the community, with Creekside and Evanston shopping areas only a few minutes away. (id:40616)
133 Evergreen Plaza Sw
Calgary, Alberta
Open House – May 26th, Sunday – 3:00 to 5:00 PM. Stunning two-story family home in desirable community of Evergreen Estates. House is situated in a quiet cul de sac on a CORNER END lot with wonderful front Porch appeal. With over 3035 sqft of livable space including fully developed basement with separate side entrance and very sunny South large back yard that is fully fenced, has mature trees, irrigation, deck, shed, & concrete sidewalk. Bright open plan starts at gracious foyer and a large front office/flex room which can be used as den or front living room. Gourmet kitchen comes with stainless steel appliances, maple cabinetry, corner pantry, large centre island incl breakfast bar, wine cabinet, and under counter lighting. Large Dining room, family room with a tile surround fireplace & has built-in upgraded maple cabinetry, half bath, and laundry room complete the main level. The upper floor comes with tremendous, huge bonus/media room up, with sloped character ceilings, 2 built in desks/computer stations, window seat & surround sound. 3 large bedrooms, 4pc bath. Master retreat can easily accommodate king sized furniture & has a gorgeous 5pc en suite that offers dual sinks, soaker tub, separate shower, & walk in closet. Fully developed basement has a separate entrance that leads to 2 bedrooms, storage room, 4pc bathroom, & second kitchen area which help if buyer decide to rent it separately. Additional upgrades are central air(A/C), vacuflow, irrigation system, built-in speakers throughout, hardwood & ceramic tile floors etc. Plenty of guest parking, Walking distance to school, quick access to SW ring road, bus stops, c-train, all amenities, Costco & Fish Creek Park. (id:40616)
182 Evanspark Circle Nw
Calgary, Alberta
**Open House Sun June 9th, from 1:00pm-4:30pm**Your search is finally over! Welcome to your new home on a huge pie-shaped lot with plenty of room for a young couple or growing family, featuring a fully professionally landscaped yard. All that’s left to do is move in, unwind, and relax. Right when you enter, you are greeted with 9-foot ceilings and thoughtfully designed built-ins and storage. The kitchen is a chef’s dream with ample cabinet and counter space, complemented by stainless-steel appliances, granite countertops, a brilliant backsplash, and an oversized island perfect for entertaining. The living room is set up for easy hosting, featuring remarkable hardwood floors and an elegant gas fireplace to keep you warm on cool winter days. The walk-through pantry was specifically designed to provide even more space, and the laundry room on the main level adds convenience. Moving onto the upstairs level of the home, you have a stunning office with a large built-in desk with drawers just off the bonus room, excellent for working from home. Unwind at the end of a long day in the neatly tucked away bonus room which features plenty of natural light pouring in through the three large windows. The primary bedroom boasts every comfort you need to start your day, featuring three oversized windows for lots of natural light. The spa-inspired ensuite offers his and her sinks with a soaker tub and shower, vaulted ceilings, and loads of cabinets, allowing you to easily share the space without tripping over each other. Upstairs offers two other large bedrooms, both with walk-in closets so storage will never be an issue. Moving to the basement, it has been left unfinished for your future design and development. Dual Lennox furnaces and dual Lennox AC units were installed in 2022. This home also has a Kinetico water softener and a whole home central vacuum system. The backyard is an oasis to get away from it all, with a professionally built deck with a hot tub to soak away your worr ies. Have dinner outside under your stunning covered back patio. Never feel cramped with this 8000+ square foot pie-shaped lot. The exterior of the home has professionally installed fully programmable Gemstone Branded LED lights with a multitude of color combinations. You’ll even have more storage outside with a stylish built shed with its very own porch. The garage is oversized and equipped with 220Volt power, perfect for EV charging, a natural gas connection for a future garage furnace, an outlet for the VacuFlo, and hot and cold water with a floor drain. The Northwest community of Evanston offers shopping, services, schools, and more. (id:40616)
36 Carringvue Passage Nw
Calgary, Alberta
A Spectacular and RARE find with 2 Master Bedroom Ensuite!!!!Welcome to the stunning spacious home located in the heart of the northwest – Carrington. The large entryway welcomes you with an inviting open concept living area and powder room. Continue onto open concept kitchen, dining room and second living area. The kitchen showcases an abundance of cabinetry, quartz countertops, built in appliances, oversized island and walk in pantry. The second living area is a great place with large windows for family entertainment and relaxation. Upstairs discover a generous size bonus room with two master bedrooms, and spacious laundry room. These master bedrooms boast a 5 pieces ensuite with double sink vanity, glass shower, toilet, corner soaker tub. A spacious walk-in closet provides ample storage for all your clothing essentials. Completing this level are 2 more bedrooms with jack and Jill bathroom and large windows which flood the room with natural sunlight. The basement has separate entrance and 9 feet ceiling for future development. Enjoy the attached double garage with optimal organization for your vehicle and belongings. Located in a prime location this home is just steps away from green spaces with exercise amenities and parks, perfect for family fun time. Nearby Carrington Plaza offers amenities such as grocery store, gas station, restaurants, etc. for your convenience. This community offers a safe family friendly environment with effortless access to major routes through Stoney Trail.Don’t miss the opportunity – schedule the viewing today. (id:40616)
311 Edelweiss Place Nw
Calgary, Alberta
Open house May 11 at 1:00pm – 4:00pm. Wonderful quiet Cul-de-sac Edgemont location. This 2400 sq.ft. 2 Storey fully developed Executive home is in the desirable area of Edelweiss. Gorgeous curb appeal with extensive flower beds and a fabulous backyard for entertaining. You enter the home and are greeted by a large Foyer leading to the a generous living room. The living room can accommodate two seating areas, one is intimate to enjoy a book or how about your morning coffee. The other offers a view of the dining room, kitchen and backyard, great main floor flow for entertaining and all hard wood flooring. The dining room is well situated and accommodates a large table with a curved feature wall. The Kitchen has a centre island, is open to the eating area and family room with access to the yard. There is a laundry room and a 1/2 bath to finish off this level. The upper level has 4 bedrooms including an oversized Primary Retreat with ample room for a sitting area for privacy. Beautiful recently remodelled ensuite bath. 3 other generous bedrooms and a full bath finish off this level. The lower level is fully developed and has an exercise/hobby area, large recreation room, cold storage room, full bath and a den (occasionally used as a guest bedroom but does not have a window). The backyard has a huge 34” x 14” Private stamped concrete patio for entertaining, Pergola on one side and lots of garden and flower beds. The present owners have spent around $200K on upgrading the home. There is an attached double garage with lots of storage. The kids can join the famous Sir Winston Churchill High School. Come and take a look at this well-situated, fully-developed home in an exclusive area of Edgemont. (id:40616)
158 Shawbrooke Green Sw
Calgary, Alberta
Nestled within the established community of Shawnessy, 158 Shawbrooke Green SW embodies the pinnacle of modern living. This meticulously maintained detached home boasts a wealth of features designed to elevate your lifestyle, all set on a generous corner lot spanning over 7500 sq ft in a peaceful cul-de-sac setting.Upon entry, you’re greeted by the expansive main floor, where the open-to-below design creates an inviting atmosphere that’s both spacious and welcoming. The heart of the home, a chef’s kitchen, awaits, replete with high-end appliances, a convenient pantry, and a sizable island, ensuring every culinary endeavor is a delight.Adjacent to the kitchen, the living room beckons with its warm fireplace, providing the perfect backdrop for cozy evenings spent with loved ones. French doors lead to the patio, seamlessly connecting indoor and outdoor spaces, ideal for entertaining or simply enjoying the tranquility of the surroundings.Venture upstairs to discover three bedrooms, including a luxurious master retreat complete with an ensuite featuring a jetted tub, offering a private oasis for relaxation. An additional bathroom ensures convenience and comfort for family and guests alike.The lower level of this home has been thoughtfully finished to include a flexible flex room and a spacious rec room, providing endless possibilities for recreation and relaxation. A full bathroom adds to the convenience of this space.Outside, a wooden deck beckons, purpose-built for summer BBQs and al fresco dining, while the meticulously landscaped yard offers a serene escape from the hustle and bustle of daily life.This home is not only beautiful but also practical, with upgrades such as a heated double garage, central A/C, central vacuum system, Ring alarm system, keyless entries, and a water softener, ensuring comfort and convenience year-round.Conveniently located close to schools, parks, and amenities, 158 Shawbrooke Green SW presents an unparalleled opportunity to e mbrace the epitome of luxury living in one of Calgary’s most sought-after communities. (id:40616)
352 Falshire Way Ne
Calgary, Alberta
Welcome to this Lovely Bi-Level house in the community of Falconridge. Front curb appeal is amazing. Upon entering you will notice a newly installed Luxury vinyl flooring, freshly painted and spacious living room that can accommodate your big sectional couches. It has 2 bedrooms in the main. A warm dining room with a big window and door that leads to the big backyard for your Barbeque grilling. Kitchen has stainless steel appliances. Fully developed basement with mini Bar. Oversized Single-Garage. Within walking distance to school, playgrounds and public transportation, close to local shops and amenities. This house has GREAT VALUE. Call your favourite REALTOR for Showing.*VIRTUAL TOUR AVAILABLE* (id:40616)


