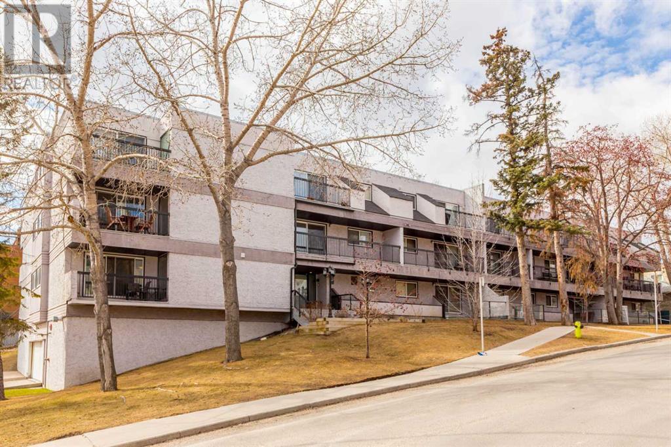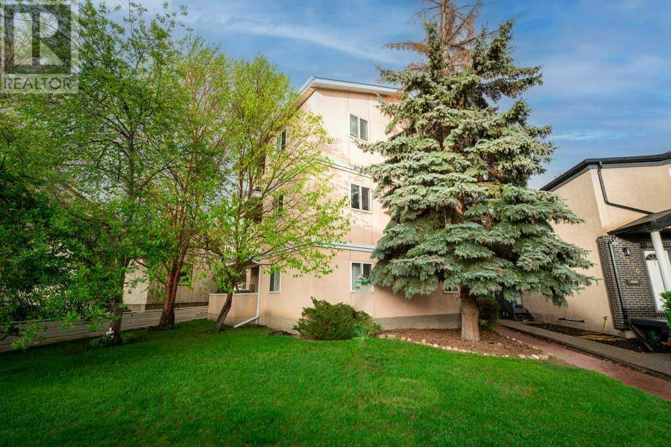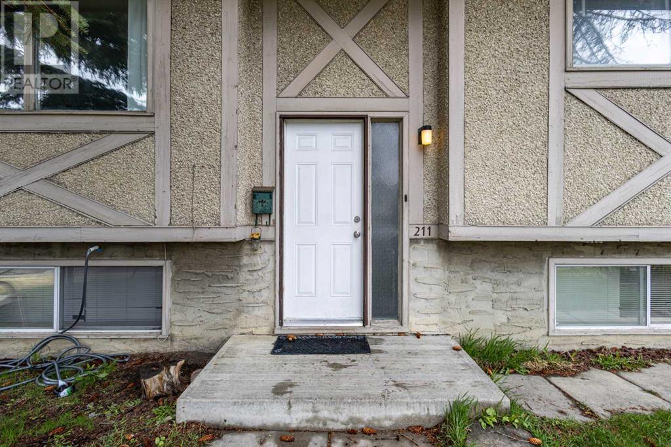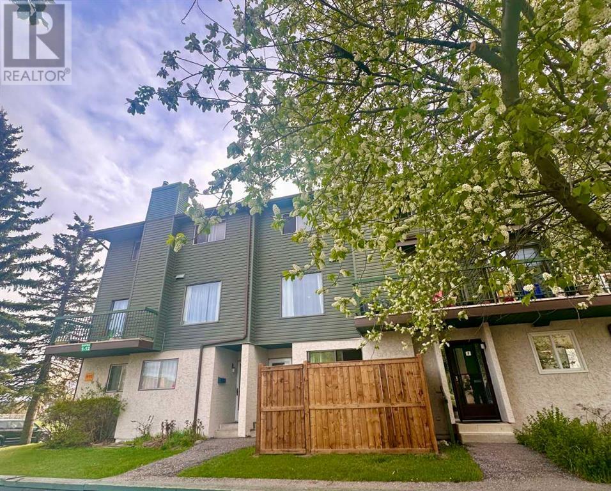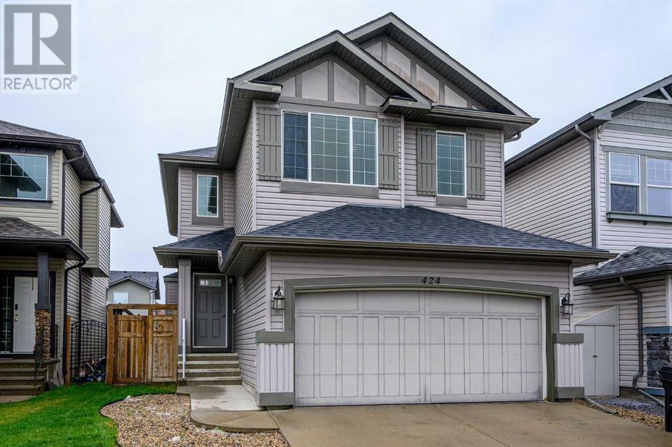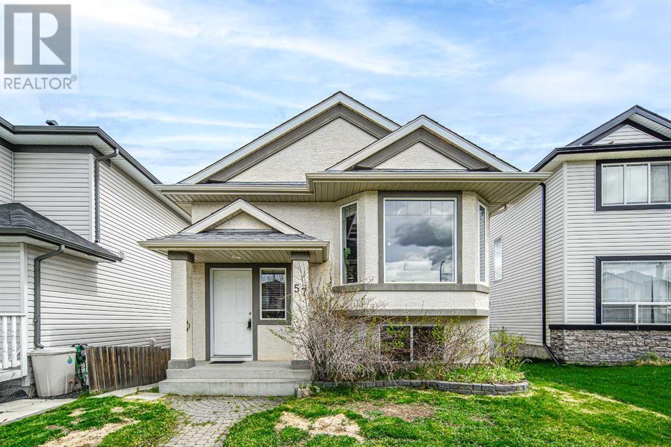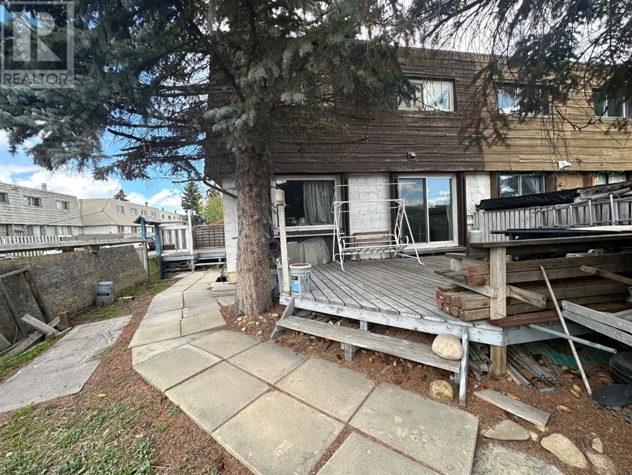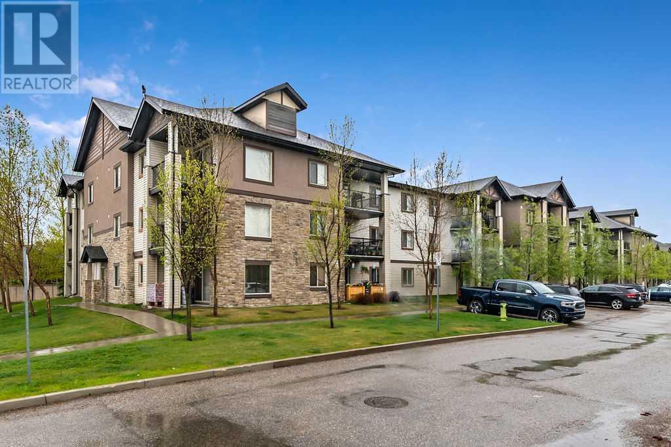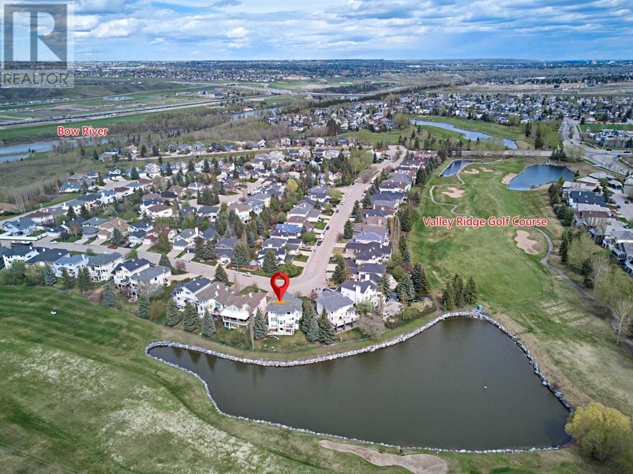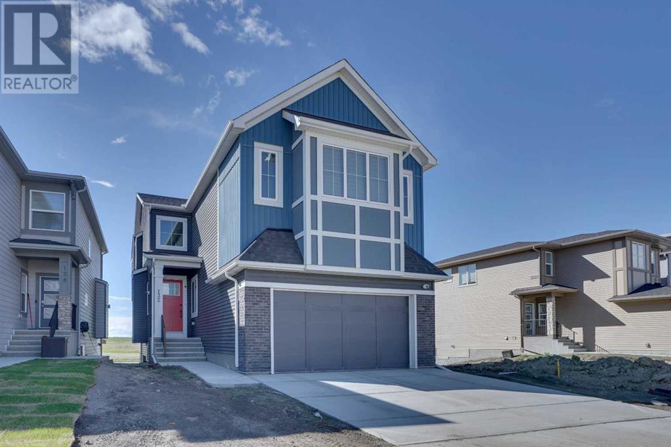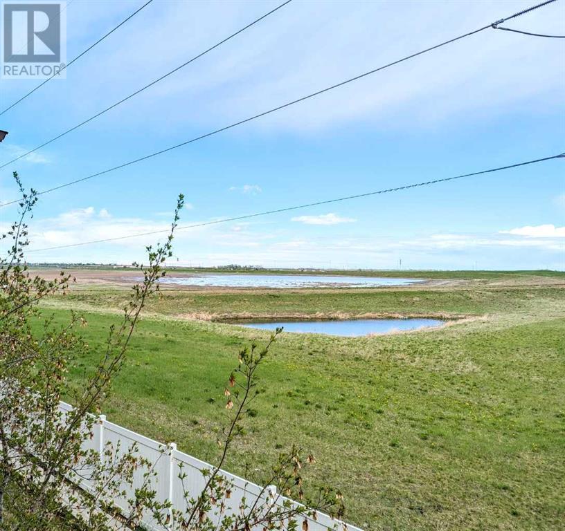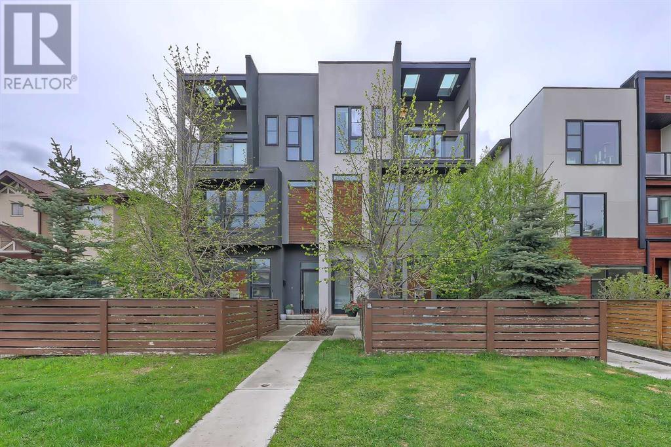LOADING
108, 355 5 Avenue Ne
Calgary, Alberta
Discover your dream home less than 5 minutes from downtown! This beautifully renovated 2-bedroom, 1.5-bathroom + den apartment in Crescent Heights is priced to sell and offers an exceptional location.Highlights of this well-loved home include:Modern Upgrades: Quartz counters, maple cabinets, built-in wine rack, and cherry laminate flooring with warranty.Bright and Inviting: Enjoy the sunny south porch, perfect for BBQs and entertaining.Flexible Floor Plan: Ideal for working professionals, with room for a bathroom conversion.Convenient Amenities: Underground parking, storage, and in-suite laundry are must-haves.Charming Features: New lighting, built-in shelving, and a cozy fireplace.Walk to work, restaurants, shopping, and Rotary Park with ease. Don’t miss out on this fantastic opportunity—come see it today! (id:40616)
3, 1928 26 Street Sw
Calgary, Alberta
**** OPEN HOUSE SUNDAY MAY 19th 10:00-12:00pm **** Welcome to urban living at its finest! Nestled in a superior location, this renovated 2nd-floor condo offers an open, bright floor plan (windows, windows, windows) boasting functional elegance with hardwood floors throughout. The heart of the home, a chef’s dream kitchen waits, featuring granite countertops, an abundance of cupboards with dove-tail drawers and new lighting fixtures throughout. The spacious living area is adorned with a cozy gas fireplace and opens seamlessly to a private balcony, complete with a gas BBQ hookup. Retreat to the spacious primary bedroom, boasting two closets and ample natural light flooding throughout two large windows. The second bedroom offers versatility, ideal for a home office or guest room. An upgraded 3-piece main bathroom adds to the allure of this immaculate space. Convenience is a key with in-suite laundry equipped with a full-size washer and dryer, while a large storage room in the basement ensures ample space for belongings. Plus, the separate entrance enhances accessibility to the condo! Enjoy proximity to Killarney Pool & Rec. Centre, West LRT Station, close to downtown making every amenity easily accessible. With its ideal inner-city location and an array of modern comforts, this condo offers the perfect retreat to call home! (id:40616)
211 Marlyn Place Ne
Calgary, Alberta
PRICED TO SELL, LOCATION, LOCATION, LOCATION! Welcome home to amazing value! Bi-level home that features over 1,500 sq ft of development, perfect starter home or investment property, located in a cul-de-sac. This home has plenty of open space and stainless-steel Kitchen appliances, cappuccino cabinets, eat-In counter, sliding glass door to deck, upgraded bathrooms, newer flooring, washer, dryer and newer Roof. The Backyard is Massive with plenty of room for a huge garage, located near schools, playgrounds, restaurants, and shopping at the TransCanada Centre, easy get away via Highway 1, Deerfoot Trail (QE II), and Stoney Trail. Schedule your showing today because homes like this will not last long in the market!! (id:40616)
2, 2511 38 Street Ne
Calgary, Alberta
Welcome to the well managed Rundlemere Green within minutes’ walk to the C-Train – LRT Rundle Station. This townhouse presents all newer/upgraded furnance, fridge, washer, dryer, kitchen counters and flooring. Well-lit spacious living room with large windows with a wood-burning fireplace, modern kitchen with upgraded cabinets, walk-in closet design for the master bedroom, two decent sized bedrooms, convenient designated parking right at the front door- everything about this house speaks comfort, convenience and style. In addition to its low Condo Fee of only $285.18 a month for the very generous 1182sqft living space, with across-the-street access to the Sunridge mall, this home presents you the most affordable, vibrant and fulfilling urban living lifestyle in the beautiful and diverse Rundle community. (id:40616)
424 New Brighton Drive Se
Calgary, Alberta
Nestled in the heart of New Brighton, this wonderful 3-bedroom, 2 and a half bathroom two-storey home with double attached garage offers a perfect blend of location and family-friendly functionality. Open-concept main floor with expansive living and dining areas, perfect for entertaining and family gatherings. Large windows throughout the home flood the space with natural light, creating a warm and inviting ambiance. The spacious kitchen features stainless steel appliances, a generous island with seating, ample cabinetry and a walkthrough pantry. There also is a large dining area just off of the kitchen and your outside deck to enjoy the sunny south exposure. The main floor is complete with hardwood floors, large living room with gas fireplace as well as main floor laundry. Upstairs, you are greeted by a large and versatile bonus room, ideal for a home office, playroom, or media center with vaulted ceiling. There is a full 4-piece bathroom to support the upper floor bonus room and two additional bedrooms. The primary bedroom is large and features a 4-piece ensuite with large soaker tub, walk-in closet and shower. The basement is ready for your personal touch! Some development has been started and there is enough drywall there to complete the basement project. Located in highly sought-after New Brighton, known for its community parks, recreational facilities, and family-friendly atmosphere, this home is sure to please. Close proximity to schools, shopping centers, restaurants, and public transit, ensuring convenience and easy access to all amenities. Possession is available as soon as mid-June. Call your favourite realtor today to schedule a private viewing. (id:40616)
57 Coville Bay Ne
Calgary, Alberta
OPEN HOUSE MONDAY 11-1PM, MAY 20, 2024 Please check the link of “3D tour” of this charming Coventry Hills house! Discover this charming single-family home in Coventry Hill, featuring an oversized single garage, a WALKOUT LEGAL basement SUITE , and an extra parking pad for RV parking. Nestled in a terrific cul-de-sac location, this home boasts numerous recent upgrades, including a new roof installed in 2023 and a newly built deck in 2022. The home offers three bedrooms and two full baths, with a main floor designed for comfortable living. The living room is highlighted by picture windows and a cozy stone fireplace in the corner. The main floor is adorned with vinyl plank flooring, and the kitchen is equipped with everything you need, including plenty of storage space and a raised breakfast bar. The dining room features a bow window and connects seamlessly to the deck, perfect for summer BBQs or morning coffee. The main floor also includes two bedrooms and one full bathroom. The legal walkout basement provides a private entrance, one bedroom with full kitchen, making it ideal for guests, tenants, or young adults. With its own living area and facilities, this space offers flexibility and convenience. This home is situated just a 20-minute drive from downtown ,13 mins from airport and 12 minutes from CrossIron Mills, where you can find all your entertainment activities. Additionally, it’s less than a 5-minute drive to elementary and junior high schools, with a bus stop just 500 meters away, ensuring easy access to all necessary amenities. Experience the perfect blend of comfort, convenience, and modern living in this delightful Coventry Hill home. (id:40616)
2, 508 Blackthorn Road Ne
Calgary, Alberta
Great location! Afordable 2 storey townhouse with no condo fee! Tones of upgrades and well maintained. Bus #4, 5 take you to downtown or SAIT in 15 minutes. #32 is also steps away. Walking distance to the Deerfoot green ravine, Deerfoot outlet mall, Canadian Tire, public library, swimming pool. Close to whole-day day care centre, elementary school, John A MacDonald Junior high, Diefenbaker Senior high. Interior doors, windows, u-shaped kitchen, bath rooms, cabinets, countertop, laminate floor and light fixtures. The corner unit has lots of windows facing south and west . Bright and spacious. South facing yard with matured tree. Furnace was installed in 2007, hot water tank 2023, fence and deck in 2007. Wood fireplace in living room has never been used by the seller, sold as is where is. (id:40616)
5112, 16969 24 Street Sw
Calgary, Alberta
The original owner of this pretty unit has gently lived in this home since 2009. There have been many updates during this time, including flooring, appliances and washer & dryer. You will love the location of this unit on the main floor backing greenspace. There is a large patio to enjoy the sunny south view. As you enter you will appreciate how clean, tidy and how spacious this home is. The kitchen updates include the glass subway tile backsplash and stainless appliances. This area opens up to the dining room where you will find a generous space for entertaining with just the perfect amount of bling on the chandelier. The living room has a sliding garden door and is large enough to handle your big screen TV. A full size washer and dryer are housed in their own laundry room and there is extra room in here for storage. Make your way around the corner to your bedrooms and 4 piece bathroom. This is a pet friendly building (with board approval) and there is no better floor location if you have a pet. If you are trying to get into the Calgary market this is an incredible place to start. All you need to do is move in and enjoy the walkability of this property to grocery stores, restaurants and unique shops. (id:40616)
107 Valley Ridge Green Nw
Calgary, Alberta
Super Location! Super Location! Super Location!Walkout stunning home BACKING ONTO THE POND OF THE 12th FAIRWAY of the VALLEY RIDGE GOLF CLUB!Welcome to this Fully developed upgrading beautiful walkout family home in desired community- Valley RidgeSignificant Newly renovated includes One new hot water tank install (2024), All Triple Windows replaced (2023), Front door replaced (2023), Balcony door replaced (2023), New backyard concrete patio and shed (2021), Balcony replaced (2020), two new Air Conditioning installed (2017), New basement flooring replacement (2016), One hot water tank replaced (2016), all of the poly B piping was removed and replaced (2016). Do not miss this remarkable home. Hardwood floors throughout most of the main floor, both staircases, and master bedroom. Newly laminate wood flooring throughout most of the walk-out basement. Two new high efficiency furnaces with power humidifiers. Main floor the high ceilings with natural light throughout the living room and formal dining room. Updated kitchen granite counter tops, a down draft cook top and stainless steel appliances. Breakfirst nook with great view with the pond on the golf area. Upper floor features a spacious master with French door, and has a sitting/dressing area, walk-in closet and 5 piece ensuite with jetted tub. Another two good size bedrooms sharing the 4 pc bathroom. Walk out basement developed with a huge recreation/games room with gas fireplace, another 4 pc bedroom, a workshop and storage area. Enjoying your backyard is a pleasure; featuring a new patio area with a shed. Spectacular golf course views all surrounded by mature trees for privacy. Potential to have a walk out legal suite! Come to the Open Houses Saturday and Sunday from 2:00-4:00 pm May 18th and 19th at 107 Valley Ridge Green NW. (id:40616)
132 Belvedere Drive Se
Calgary, Alberta
2749SqFt | 4-Bedrooms | 3-Bathrooms | Open Floor Plan | Custom Finishings | 9′ Ceilings | Upper Level Bonus Room | Vaulted Ceilings | Walk-out Basement | Double Attached Garage. This flawless masterpiece has been created with perfection and exceptional craftsmanship. This walk-out 2-storey is a perfect blend of luxury and functionality featuring a wide range of upgrades such as maple railings with black spindles on the stairs, 9′ ceilings on all 3 levels, motorized blinds, custom light fixtures, black plumbing fixtures, floating vanities, California closet built-ins, custom cabinet handles, 45+ pot lights, feature wall with custom design, Lux doors and windows (exterior), 8′ tall interior and exterior doors on the main, central vacuum, central AC, Zone heating system and Google thermostat. Double attached garage comes with a heater and side mount garage opener. Perfectly laid out main floor has a bedroom with a closet, a 4pc bathroom and a walk-through pantry attached to both the kitchen and the mudroom to the garage. Durable wider plank vinyl flooring runs throughout the main floor while 60oz two-tone carpet covers upstairs. Stylish kitchen is embellished with quartz counter tops, quartz back splash, gas stove, custom oversized island, 2-tone cabinets and custom wood work on pantry door and wall. The living room boasts a 100″ wide electric fireplace and built-ins above it. Enjoy outdoor entertaining on this maintenance-free vinyl deck surrounded by glass railing and frosted privacy glass on both sides. The upper level features 3 bedrooms, two full bathrooms, a bonus room & a laundry room. The master retreat showcases a luxurious 5pc ensuite with dual vanities, custom shower with 10mm glass, freestanding tub with standing gold-coloured faucet. This level further has an open and spacious bonus room that features beamed vaulted ceilings with black and gold design in the background. Two additional bedrooms with walk-in closets, a 4pc bathroom and laundry room complete this level. The walk-out basement is unspoiled but has oversized windows, 9′ ceilings and rough-in done for a 4pc bathroom. Hurry and book a showing to fall in love with your new home!.Walk to East Hill Shopping centre with Wal-Mart,Costco,Dollarama,Stapples,Major Banks and restaurants,very easy access to stoney trail. (id:40616)
425 Coperpond Landing Se
Calgary, Alberta
The Chakra Design is a beautiful end-unit townhouse with an attached garage & driveway. AURA OF COPPERFIELD is a quiet community located in SouthEast Calgary. Gorgeous neighborhood! Shows pride of ownership. This 3 bedroom 2.5 bath home features: 9′ ceiling; Quartz countertop, plank laminate flooring, tiles; stainless steel appliances against dark woodgrain cabinets & a pantry. A gas fireplace with tile surround and a mantel; 2 Balconies (one in the kitchen facing East & the other in the living room facing North). The balcony facing East overlooks a green space and pond. The main level has a Walk-out and through the door, you have another patio! The top floor offers 3 bedrooms. Huge master bedroom with a walk-in closet and a full 4-piece ensuite. Two other bedrooms are a good size. The garage is drywalled and insulated plus an exterior water valve. Low condo fee. New paint! Newer Roof! High efficiency furnace was recently serviced & newer hot water tank, everything works and well maintained! An amazing location with a short drive to Canada’s largest YMCA. Close to all shopping, schools, public transportation, playgrounds and the South Health Campus. Close to the Highway! This gem won’t last and call today! (id:40616)
1, 4729 17 Avenue Nw
Calgary, Alberta
You can’t beat this location in MONTGOMERY with this luxury 3-storey 4-BED, 4.5-BATH TOWNHOME by Red Tree Custom Homes w/ FULLY DEVELOPED BASEMENT! Across the street from Shouldice Park, the Bow River, and the Shouldice Aquatic Centre, with local favourites within walking distance along Bowness Rd, including NOtaBLE, Abbey’s Creations, and Angel’s Café! The Alberta Children’s Hospital, University of Calgary, Foothills Medical Centre, and Market Mall are all under 8 minutes away, and Foundations for the Future Charter School and Terrace Road School are a 15 and 8-minute walk away. It’s an ideal location for any young couple looking to live in the area who don’t want to sacrifice luxury or convenience! Spread out across four levels of fully developed living space, this upgraded home includes 3 upper bedrooms (each with private ensuites), a single detached garage, an open concept layout, and upgraded finishings throughout! The main floor enjoys a full wall of transom windows, flooding the home with natural light, with high ceilings and engineered WALNUT HARDWOOD flooring complimenting the open space. The front living room centres on a stunning gas fireplace with a tiled surround and beautifully framed by windows! A decorative tray ceiling with designer light distinguishes the dining room from the rest of the floor, ideal for entertaining, while the clean and modern kitchen overlooks the space welcoming the chefs in your family! A long island with quartz counter enjoys bar seating, a dual undermount stainless steel sink, and lots of storage. The flat panel cabinetry sits alongside a stylish tile backsplash, with designer pendant lightings bringing it all together. The stainless-steel appliance package includes a fridge/freezer, a gas range, a dishwasher, and a built-in microwave on the island. Upstairs, two junior suites with private 4-pc ensuites with fully tiled tub/shower combos await, with a linen closet and laundry area. The primary suite features more transom wind ows, a spacious walk-in closet w/ built-in shelving, a PRIVATE BALCONY, and a 5-pc ensuite w/ heated tile floor, soaker tub, dual sinks, quartz counter, and large shower w/ full-height tile surround and rain shower head. The fully developed basement features a large recreation area, a hobby room, and an additional 4-pc bathroom, expanding your living space in this already incredible townhome! Living in Montgomery is unlike any other, w/ easy access to Bowness & all its shops & amenities, WinSport, Edworthy Park, plus all the restaurants & shops along 16th Ave! Highway 1 is just a stone’s throw away, too, giving you complete access to the entire city for easy commuting and direct access to the mountains. Drive around the neighbourhood, stop into an open house, or book your private viewing to see your new home for yourself – you will love what you see! (id:40616)


