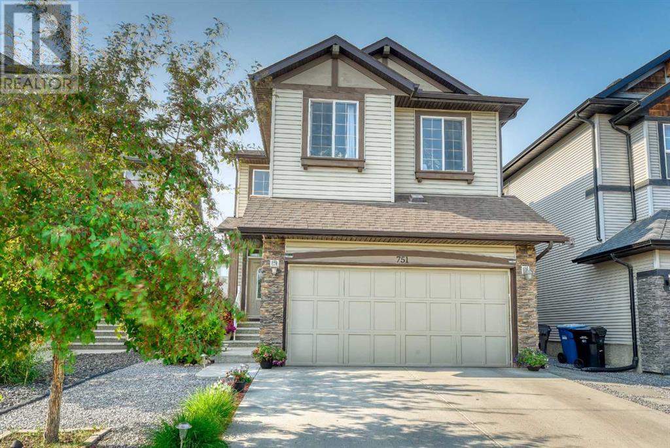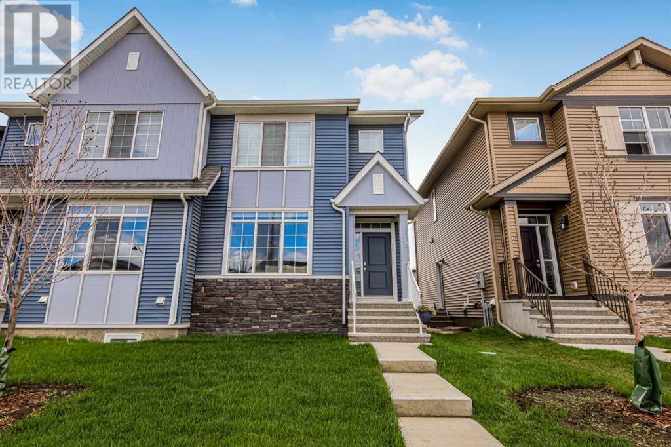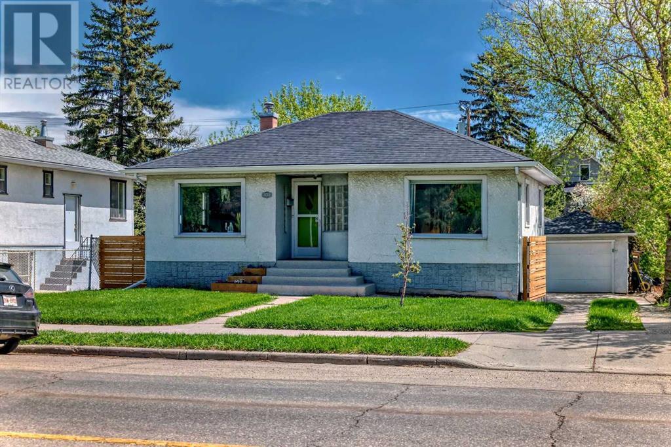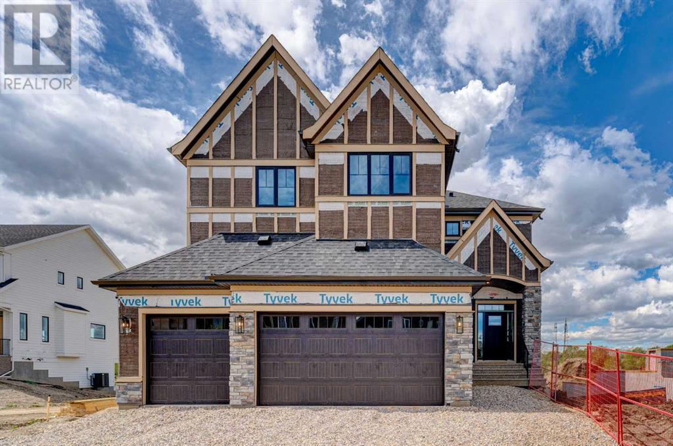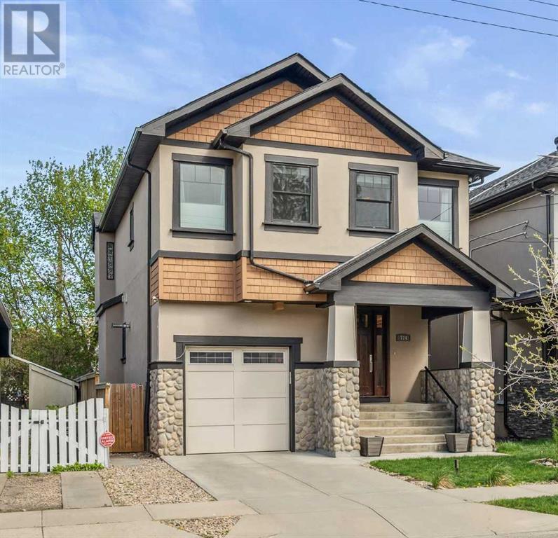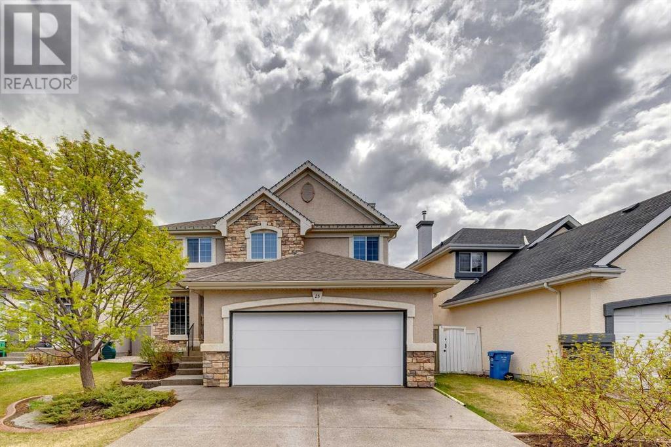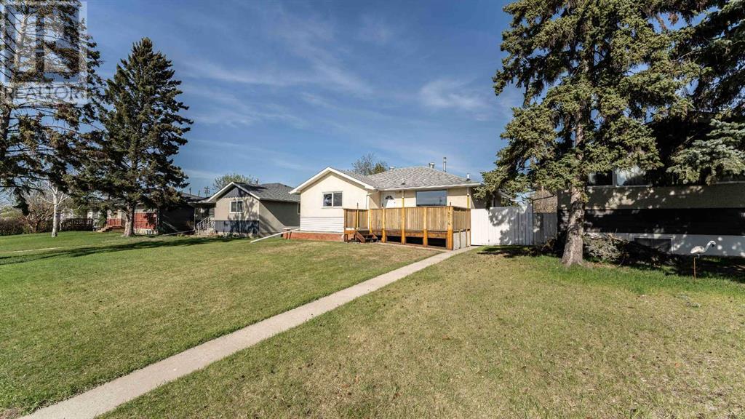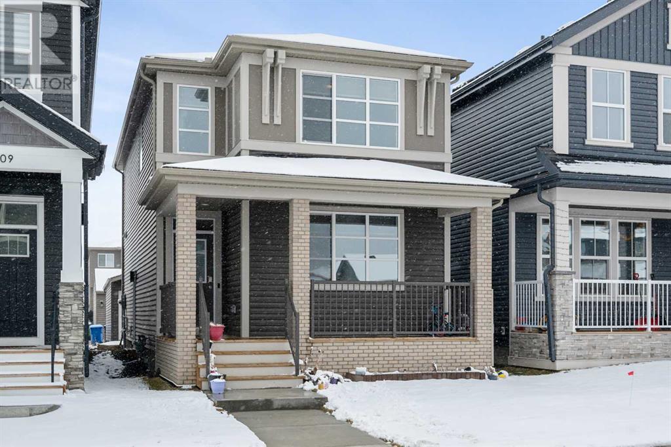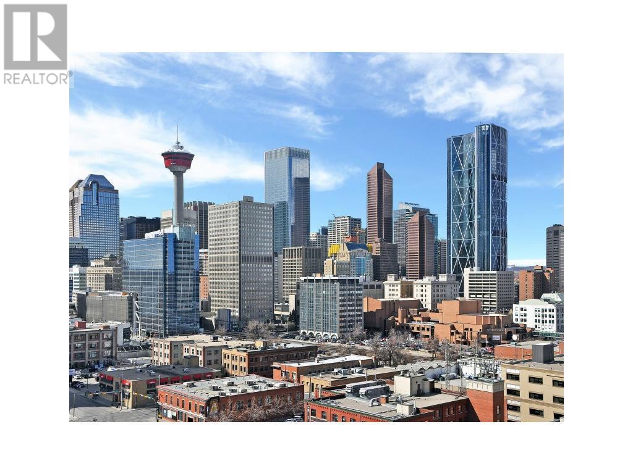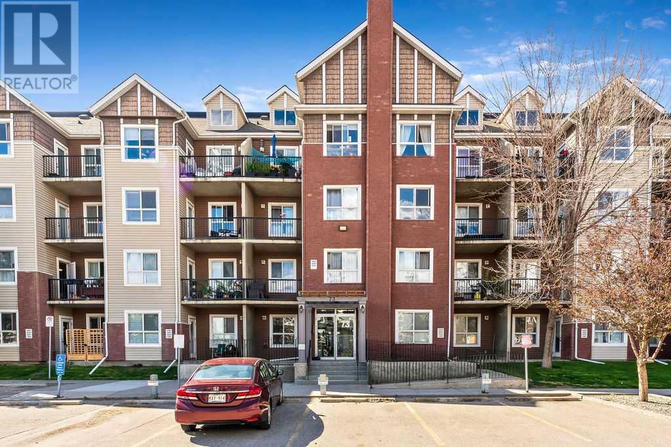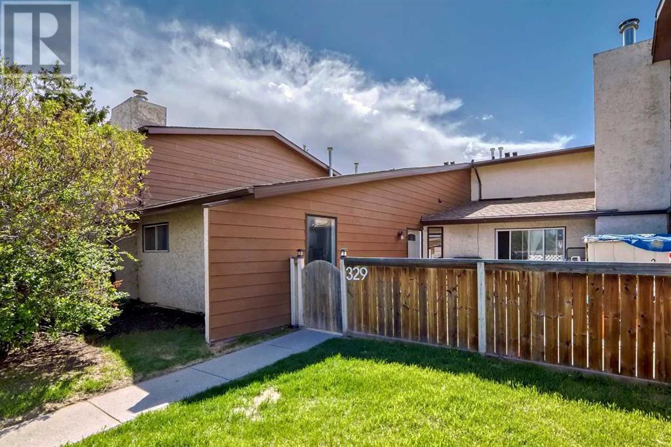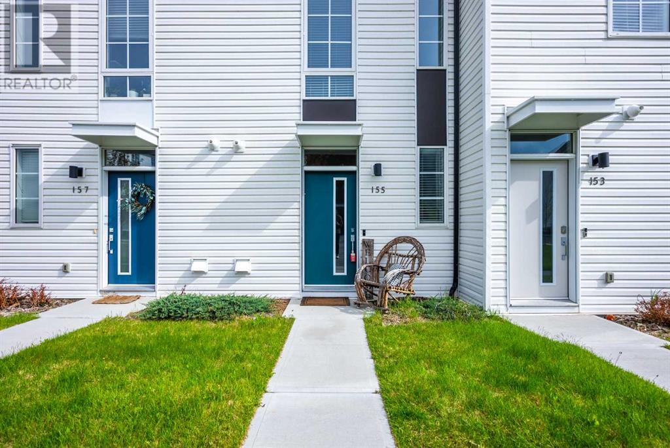LOADING
751 New Brighton Drive Se
Calgary, Alberta
Great Family Home with Mortgage Helper Basement Suite! This home is well maintained and in excellent condition. Open Floor Plan and great location. Main Floor has large windows that flood the home with an abundance of natural light. Upstairs has an oversized bonus room, spacious master bedroom with a four piece ensuite, two more large bedrooms and another full bathroom. Lower level has a separate entrance and is finished with a full kitchen, bedroom, den, living /dining room, laundry area and a 3 piece bath. Book your private showing today! (id:40616)
32 Creekstone Drive Sw
Calgary, Alberta
Welcome to this well-pampered beauty, in this fast growing community of Creekstone in Pine Creek. Close proximity to lots of amenities. Mins walk/drive to high end Sirocco golf club, Spruce Meadows, Gates of Walden, Shawnessy Village, fire station, Silverado shopping center, parks, schools, sommerset train station, public transportation and mins to McLeod Trail for easy access to the different areas of the city. This semi-detached building/duplex also has a separate side-entrance ready for a suite in the basement (some rough-ins done). Main level offers large open concept living area with high ceilings. The kitchen features all stainless steel appliances with ample cabinet space, island, and quartz countertops. Upstairs features three good sized bedrooms including a huge master with a walk in closet and a four piece ensuite. Main level features upgraded LVP flooring, upstairs has carpet. There is also a washer and dryer. Heat pump also installed as a back-up heating/cooling system. This listing would be gone in no-time. Book a showing now. (id:40616)
1130 8 Street Se
Calgary, Alberta
Huge 49.57 ft X 150 ft R-C2 lot. Adjacent to City of Calgary community building parking lot (Bridge club – very quiet). Excellent land development opportunity or single family dwelling with 2 Bedrooms on main level with kitchen and living room. Updated laminate flooring, shingles replaced in 2020, new basement windows in 2019, updated range and dishwasher in 2022, updated kitchen cabinets. Walkup basement developed with 3 pce bath and bedroom (wall bed included), room for kitchen (perfect for tenancy). Front drive garage access with remote controlled power access gate into yard. . (id:40616)
637 Quarry Way Se
Calgary, Alberta
5 BEDROOMS | 4 1/2 BATHROOMS | 3,340 SQFT | OPEN LAYOUT | TRIPLE ATTACHED GARAGE | BACKS ONTO GREEN SPACE | Welcome to the Somerton award-winning model home by Crystal Creek Homes, located in the highly sough-after Quarry Park. This stunning 2-storey home offers their most popular floor plan with open concept main living area and just over 4,500 sqft of living space for the whole family. As you enter the home, you are greeted with a spacious foyer with views directly back to the open green space just off the serene Bow River behind you. Just to your left is a spacious office, quietly tucked away from the action. The open living area features a chef’s kitchen with stunning custom cabinetry, quartz counter tops, fully tiled backsplash, gas range, custom range hood, and plenty of cupboard space, perfect for entertaining. For added convenience, there is a mudroom and extra storage adjacent to the kitchen, making it effortless to bring groceries inside. You will be amazed at the open vaulted ceilings above the attached living room with large windows featuring a gas fireplace and gorgeous contemporary chandelier. The dining room seamlessly connects to the living area and opens up onto a large 22′ x 19′ deck perfect for summer bbqs and enjoy get togethers with friends and family. Ascending to the upper level, you’ll discover a large bonus room overlooking the main floor living area. The stunning master bedroom is an oasis of tranquility and features its own private balcony overlooking the river. This retreat offers a 6-piece luxurious bathroom complete with a double vanity, freestanding soaker tub, fully tiled double shower, and a generously sized walk-in closet. Additionally, there are two spacious bedrooms that share a 5-piece jack and jill bathroom, a fourth bedroom, 4-piece bathroom and spacious laundry room. The basement of this home presents a large recreation room and family room, ideal for hosting gatherings or creating a home theatre. A fourth bedroom and 4-piece bathroom complete the lower level, offering versatility and ample space for guests or growing families. Enjoy the walk out patio for a third outdoor space! This exceptional property is ideally situated close to parks, schools, shopping centre, and restaurants. Everything you need is just a stone’s throw away, ensuring convenience and a vibrant lifestyle. This home also features a 3 car attached garage. Additionally there is hot water on demand, a water softener, humidifier and ventilation unit for cleaner air. For your peace of mind, this home comes with a builder warranty, providing you with added assurance and protection. Don’t miss your chance to own this extraordinary Crystal Creek Somerton model home in Quarry Park. Contact us today to schedule a viewing and experience the epitome of refined living. (id:40616)
724 14a Street Se
Calgary, Alberta
Experience inner city living in this executive custom built two storey home in the sought after community of Inglewood. Located steps to the river and within walking distance to multiple amenities, transportation, walking paths, restaurants and more. With 4 bedrooms and 4 bathrooms, this home is perfect for the active family. Walking into the home, you are met with a bright and open floor plan that opens up to an open concept living, dining and kitchen area. The gourmet kitchen is a chef’s dream with top of the line, stainless steel appliances, a large kitchen island with a breakfast eating bar, and designer tile backsplash. The kitchen is open to a great room and dining area, making for the perfect place to entertain. Doors off of the living area lead to a two tiered wood deck with ample seating space. The main floor is complete with a powder room and an oversized single attached garage with epoxy flooring. The staircase leads you upstairs where you’ll find two oversized bedrooms and a 4 piece main bathroom. The primary retreat is your own oasis with vaulted ceilings, a corner gas fireplace, and a luxurious 5 piece ensuite. The spa-like ensuite comes equipped with heated tile flooring, skylights, a soaker tub, and a two person shower. The large walk-in closet is just off of the bathroom for added storage. The walk-in closet leads straight to the laundry room for added convenience. The upper level is complete with an open office area with built-ins. The fully finished basement boasts a large living area, a fourth bedroom, and a 4 piece main bathroom, making it the perfect place for hosting guests. Located in the heart of one of Calgary’s most desirable communities, you are minutes to downtown, walking paths to the river, and walking distance to multiple amenities. This home is a perfect blend between luxurious and convenient living. Exceptional value! (id:40616)
25 Cranston Drive Se
Calgary, Alberta
OPEN HOUSE: Sun May 19, 2-4:30pm. Welcome to the heart of Cranston, where luxury meets comfort in this impeccably finished 4-bedroom, 3.5-bathroom home. This residence offers over 3,000 square feet of beautifully crafted living space, brimming with numerous upgrades throughout. As you enter, you are greeted by a spacious front entryway that leads into a cozy family room and an elegant dining area, both adorned with rich mahogany hardwood floors. The open floor plan is perfect for entertaining, creating a seamless flow between the spaces. A three-sided natural gas fireplace with an internal fan for heat adds warmth and ambiance to the main floor. The renovated kitchen is a chef’s dream, featuring all-new cabinets, quartz countertops, a sleek tile backsplash, and a large siligranite sink with a modern faucet installed in 2024. The kitchen is equipped with top-of-the-line appliances, including a fridge, dishwasher, and stove, also new in 2024. Adjacent to the kitchen, you’ll find a large pantry and a convenient main floor laundry room with new tile flooring. Step outside through the patio doors onto a large deck, perfect for outdoor gatherings, complete with a hot tub for ultimate relaxation. The expansive, fenced backyard offers ample space. For added convenience, there is a mudroom just off the oversized attached double garage. Upstairs, discover three generously sized bedrooms, including a luxurious primary suite. The primary suite boasts a 5-piece ensuite with a corner soaker tub and a walk-in closet. The second and third bedrooms are spacious and share a clean and functional 4-piece main bathroom. The fully developed basement offers additional living space with a fourth bedroom, another 4-piece bathroom, a large family room, a gym, a flex space that can be tailored to your needs and a huge storage room with solid built-in shelving. The home is packed with upgrades, including two natural gas connections, central air conditioning, and a Bosch tankless hot water heat er. In 2023, all walls and ceilings were freshly painted, and new carpet was installed on the main and upper floors. A pellet stove with custom tile work was also added in 2023. Further renovations in 2023-24 include a full basement renovation, replacement of main floor hardwood, carpet was replaced with 60 lb carpet and 10lb underlay, updated toilets, driveway resealing, installation of irrigation lines, brand new eavestrough, and a rain guard system on the lower roof. Located close to scenic walking paths, schools, and all essential amenities, this home offers the perfect blend of luxury and convenience. Don’t miss out on this opportunity to live in one of Cranston’s most sought-after communities! (id:40616)
1524 49 Street Se
Calgary, Alberta
***OPEN HOUSE Sunday 12 to 4PM*** Welcome to 1524 49 Street SE Calgary!!! Lot is Orignally R-CG Zoned (Lot for 4plex) Over 6200 Sf in size. Two Bedroom illegal Suite. Potential Rental income of $4000/Month. House has many upgrades like, High quality TRIPLE PANE Windows, High efficiency furnace, hot water on demand, and upgraded shingles on home and garage. Plus, a detached oversized heated garage. Lots of extra room at the back for parking or a trailer. This spacious bungalow Comes with 3 Specious bedrooms and a bath on the main floor and 2 Bedroom Basement Suite (illegal) with Separate Entrance,. Conveniently located, offering easy access to amenities and transportation options, and mere steps from 3 schools, the Disc Golf course, Bob Bahan Pool, and the Public Library. (id:40616)
105 Legacy Glen Point Se
Calgary, Alberta
Welcome to your dream home in Legacy Calgary with a SIDE ENTRANCE and a detached DOUBLE GARAGE! Presenting theexquisite Avid model built by Jayman Built, where contemporary elegance meets modern functionality. This THREE-BEDROOM andDEN/OFFICE with a BONUS ROOM was Built with meticulous attention to detail in 2022. This stunning residence offers a harmonious blend ofcomfort and style. Step inside to discover an inviting open-concept layout, flooded with natural light that accentuates the sleek designelements throughout. The spacious living area is perfect for entertaining guests or unwinding with loved ones after a long day. With highceilings and tasteful finishes, every corner exudes a sense of luxury and warmth. The gourmet kitchen is a chef’s delight, featuring premiumstainless steel appliances, and ample cabinet space. From casual breakfasts to gourmet dinners, this kitchen is sure to inspire your innerchef. Retreat to the lavish primary suite, where tranquillity awaits. This sanctuary boasts a generously sized bedroom, a walk-in closet, andan ensuite bathroom. Additionally, this home offers two more well-appointed bedrooms, perfect for family members or guests, along withanother full bathroom for added convenience. Located in the desirable Legacy Calgary community, residents enjoy access to an array ofamenities, including parks, playgrounds, walking paths, and more. Plus, with convenient access to schools, shopping, dining, and majortransportation routes, everything you need is just moments away. Don’t miss this opportunity to own a piece of luxury living in LegacyCalgary. Schedule your showing today and experience the epitome of modern elegance. Your dream home awaits! (id:40616)
1409, 1188 3 Street Se
Calgary, Alberta
Exceptional value – Fabulous Guardian II southwest corner unit with 2 bedrooms, 2 full bathrooms & 2 titled parking stalls. Floor to ceiling windows throughout with panoramic unobstructed downtown, mountain & river views. This very open floor plan has many premiere features including 9 ft ceilings, beautiful low maintenance laminate flooring & heated tile floors. The kitchen includes a large island with breakfast bar, quartz counters & custom appliances. This unit includes an oversized storage locker & a tandem parking stall that is extra wide for easy parking access. Building amenities include a fully equipped fitness centre with yoga studio & a beautifully appointed social room with garden terrace. Close to the Victoria Park LRT Station, Stampede Park, Saddledome, East Village & the river path system. Easy walking distance to Starbucks & the Sunterra Market. (id:40616)
3107, 73 Erin Woods Court Se
Calgary, Alberta
This condo is in a prime location, with quick access to Deerfoot Trail and Peigan Trail, just 15 minutes from downtown, and surrounded by plenty of shopping options. Situated on the 3rd floor of a concrete building, the suite is exceptionally quiet. The current owners have added many upgrades, including 9-foot ceilings, a breakfast bar, and a pantry. Condo fees include heat and electricity, with the convenience of in-floor heating. The titled parking stall is directly across from the elevator access. Built by Resiance, the building features high-quality finishes throughout. The one-bedroom suite is decorated in neutral colors, well-maintained, and features an open floor plan that allows natural light to fill the space. It’s move-in ready, offering partial downtown views and unobstructed mountain views. (id:40616)
329, 5404 10 Avenue Se
Calgary, Alberta
Welcome to your cozy retreat boasting a 2-bedroom, 1-bathroom layout and a private fenced yard/patio, all with low condo fees! Whether you’re an investor seeking an amazing opportunity or a first-time buyer eager to personalize your space, this cozy condo offers the perfect canvas. With a manageable entry price and plenty of room for updates, you can easily add value and make it your own. Picture yourself relaxing in your private yard or hosting friends in the open living space, complete with a charming fireplace. Conveniently located near all amenities, this condo promises affordability, comfort, and massive potential. (id:40616)
155 Walgrove Common Se
Calgary, Alberta
Welcome to Holland Park! This nearly new townhome offers effortless access to schools, parks, green spaces, and shopping amenities. Inspired by contemporary European design, this complex is a must-see. The home boasts extensive upgrades and exquisite decor, featuring designer palettes, tones, and finishes. Main level greets you with a bright entry with marble flooring, small boot room area and access to the attached garage. Up the first flight of stairs this condo presents the sun-drenched open concept living room, dining and kitchen with 9ft ceilings and quality laminate flooring. Beautiful, sleek, chef-like white kitchen with subway backsplash, high-end stainless steel appliances and quartz countertops. Plenty of cupboard and counter space. Spacious dining flows to the living room area leading to the deck through sliding doors. Third level features 2 bedrooms, stacked washer and dryer and 4 pc main bath. Primary bedroom accommodates a king size bed, double closets with built-ins. Private ensuite with floating vanity and oversize 5′ fully tiled walk-in shower. Both bathrooms showcase ceramic floor, Barcelona hardware and Delta faucets. Perfectly located with a short to the shopping centre with numerous amenities, parks, and pathways, this home is enhanced with tile at the entry and in the bathrooms. Enjoy lock-and-leave living with snow removal, lawn maintenance, and the remaining balance of the Alberta New Home Warranty Program. This pet-friendly home (with board approval) is truly a winner! Register a maximum of 4 pets. 2 can be dogs. Enjoy the convenience of a single attached heated garage, full-length driveway and central air conditioning. (id:40616)


