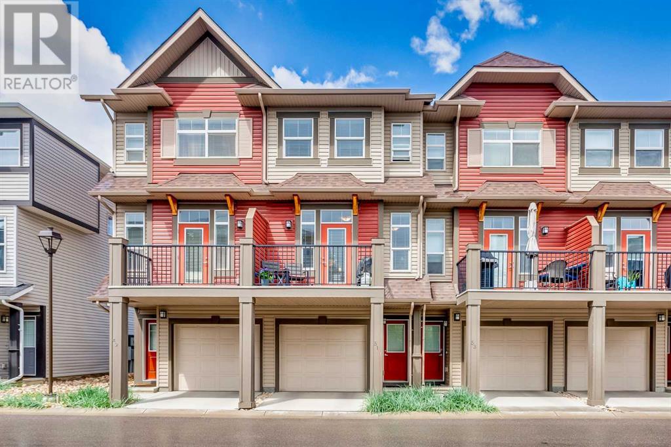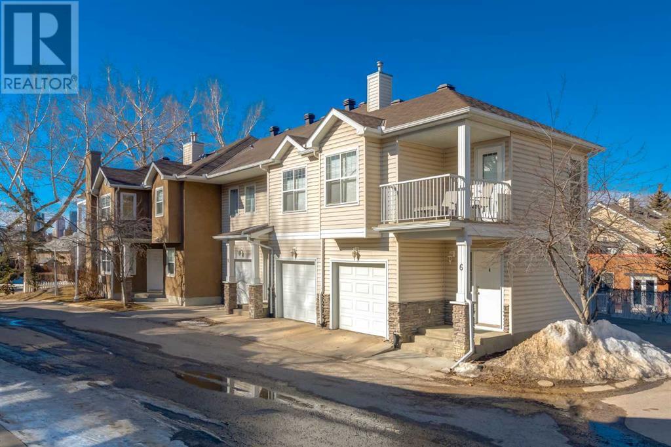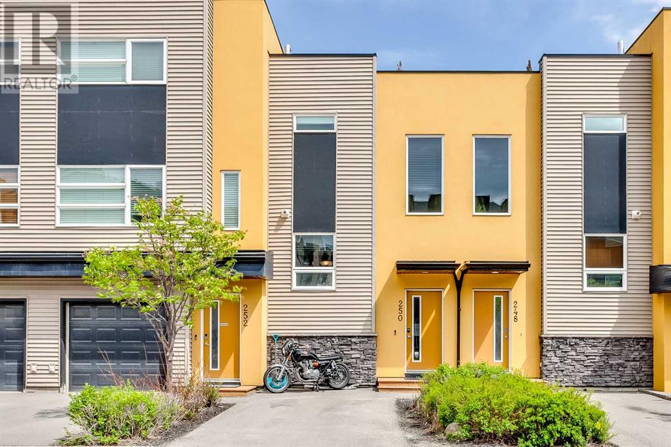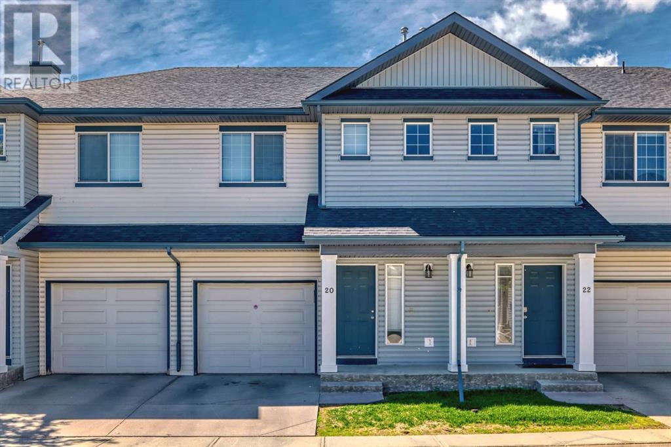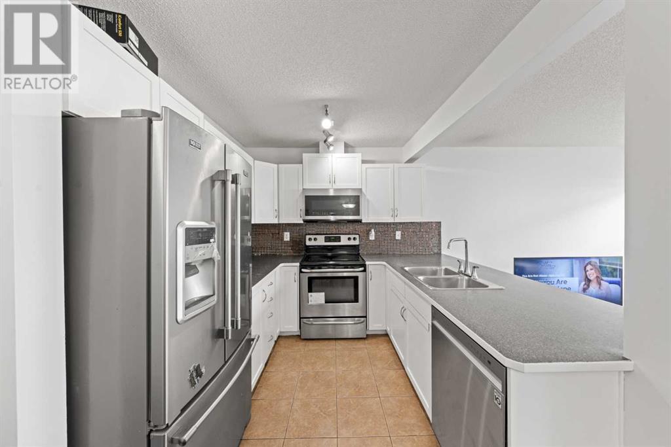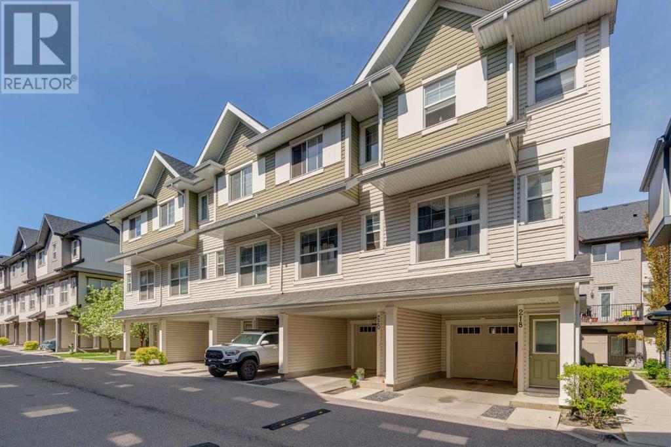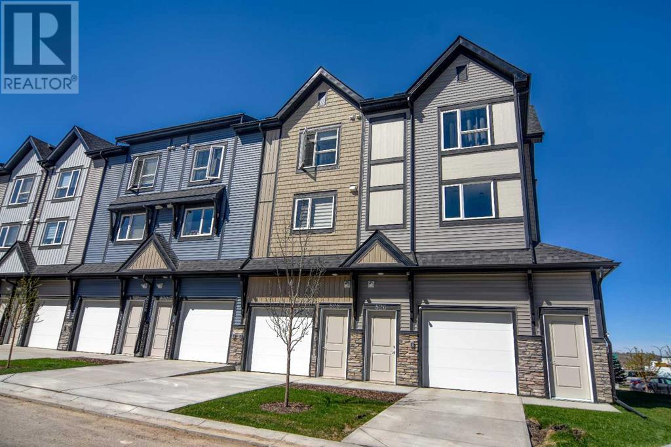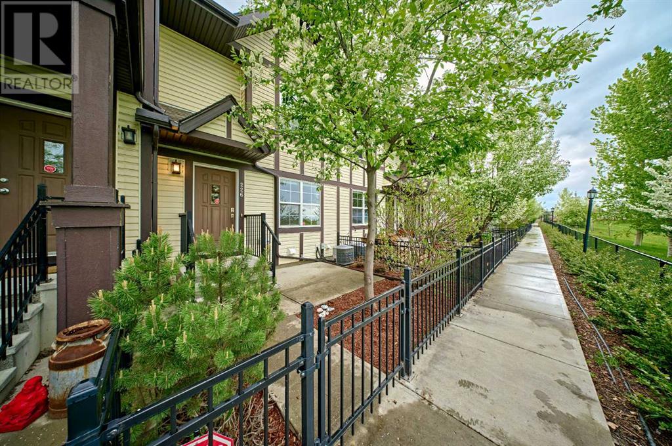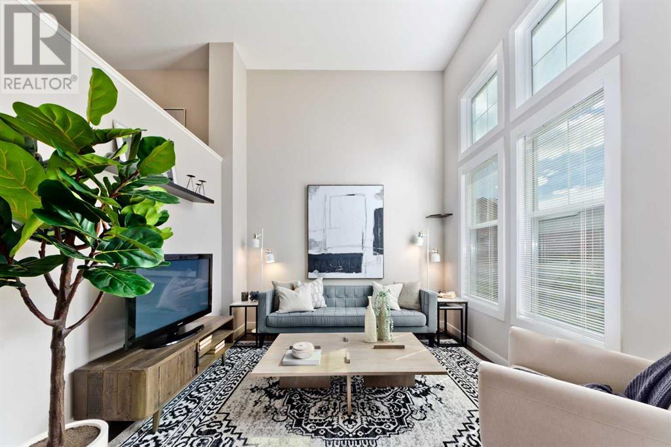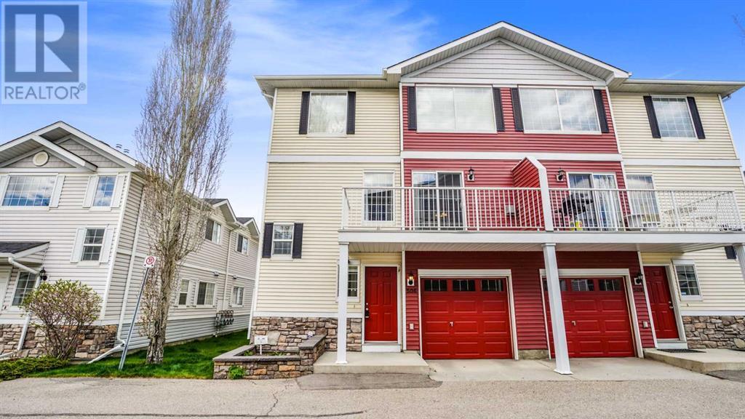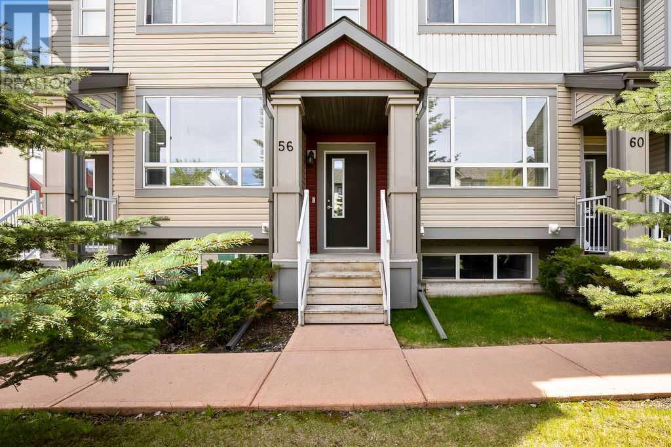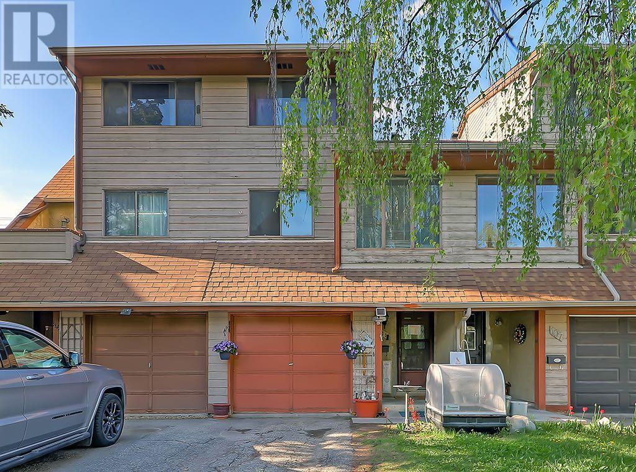LOADING
51 Legacy Path Se
Calgary, Alberta
Nestled in the heart of the family friendly community of Legacy, you’ll find this gorgeous upgraded townhome. The location provides easy access to transit, shopping and walking baths. You’ll find the tandem garage easily fits two vehicles, or provides ample storage. The kitchen features upgraded cabinets, granite countertops, and stainless steel appliances. Through the dining room and living area, you’ll find luxury vinyl plank flooring, and upgraded faux wood blinds throughout. The balcony is spacious enough for a barbecue and outdoor furniture. Upstairs, you’ll find the versatile dual primary bedroom layout, with one ensuite featuring a beautiful upgraded shower stall. Both bedrooms have ample closet space and there is the convenience of upstairs laundry. Other notable features include a natural gas line to the balcony, air conditioning, central vac, and direct conduit for audio/video cables. (id:40616)
2, 2318 17 Street Se
Calgary, Alberta
Nestled in the heart of trendy Inglewood, this property offers the ultimate urban retreat. Situated in a complex that backs onto a wildlife reserve and bird sanctuary, with the Bow River just a stone’s throw away, it’s a nature lover’s dream! This private END unit is drenched in sunlight, especially on the west-facing covered patio that overlooks a schoolyard and playground. Picture-perfect for soaking up those afternoon rays or enjoying a peaceful evening outdoors. Inside, the extra-large master bedroom boasts a charming bay window, a spacious walk-in closet, and a full 4-piece ensuite for added convenience. The second bedroom, accessed through stylish French double doors, offers versatility as either a guest room or a cozy den/home office. The kitchen is the heart of the home, featuring a functional center island, sleek maple cabinets, and a layout designed for modern living. In the winter months, cozy up by the gas fireplace, and when summer rolls around, open the sliding glass doors to your private patio for seamless indoor-outdoor living. Additional highlights include in-floor heating, an oversized attached single garage, main floor laundry facilities, a storage room, and ample closet space throughout. This property presents a fantastic opportunity to embrace the vibrant Inglewood lifestyle. With walking and biking trails at your doorstep, why not let your feet or your bike be your preferred mode of transportation? It’s time to experience the best that urban living has to offer!” (id:40616)
250 Covecreek Circle Ne
Calgary, Alberta
Welcome to Coventry Station a beautiful well designed townhome community in Coventry Hills. If you are a first time buyer or investor looking for a two bedroom two bath unit with 1100 square feet of living space, you have found it. One of the many features that sets this townhome apart is its prime location backing onto a green space, offering privacy and tranquility. Step into a living area perfect for entertainment with the open floor plan and sleek design. The kitchen boasts granite countertops, stainless steel appliances, plenty of counter space and loads of cupboards. There is a large balcony off the living room facing the pathway/green space with trees in a park like setting. Enjoy watching the sun rise! Step up to your master bedroom on the second floor where peace and tranquility await. There is a large 4 piece bath with granite countertops and another balcony facing the green space/pathway, ideal to enjoy your morning cup of java! The basement is fully developed with a large bedroom, 3 piece bath with granite countertops, and a storage room which houses the laundry facility. Park out front of your home on the drive way and visitor parking is nearby, perfect for family and friends to visit you in your new home! The property is in a choice location with schools, shopping centers, library, sports fields, pathways and more nearby. Wonderful opportunity to make this fine home yours so don’t delay! (id:40616)
20 Everridge Gardens Sw
Calgary, Alberta
** OPEN HOUSE SATURDAY JUNE 1, 12-3PM** Located in the desirable Evergreen community of Calgary, this impeccably maintained townhouse offers convenience and style, perfect for first-time buyers or investors. With 1,724 sq ft of developed living space plus a finished basement, this home provides ample room for comfortable living.Upon entering, you’ll be charmed by the detailed craftsmanship and contemporary features, including stunning hardwood floors and 9’ knockdown ceilings. The kitchen is a chef’s delight, boasting plentiful cabinetry and pot drawers for effortless organization. The dining room is perfect for hosting dinner parties, while the spacious living room features a beautiful gas fireplace, creating a cozy ambiance for winter days. A convenient 2-piece powder room completes the main level.Step outside to the south-facing deck to enjoy your morning coffee in this serene outdoor oasis. Upstairs, discover three spacious bedrooms, including a primary bedroom with a generously sized walk-in closet and a 4-piece ensuite bathroom. Two additional bedrooms, another 4-piece bathroom, and a laundry room complete the upper level. Bonus brand NEW CARPET installed on the upper level and the stairs & Newly Painted throughout. The fully developed basement includes a fourth bedroom, another 4-piece bathroom, and a flexible room for various needs. Additional highlights include an attached single garage and a full-sized driveway.The well-managed condo board and the townhouse’s prime location enhance its appeal. Situated near a picturesque park, you’ll have easy access to green spaces, perfect for leisurely strolls or picnics. The Evergreen community offers numerous amenities, including schools, shopping centers, parks, restaurants, and proximity to Fish Creek Park.Don’t miss this incredible opportunity to call this magnificent townhouse your home. Embrace the best of Calgary living and create cherished memories in this beautiful residence. Schedule a viewing toda y and let this captivating property take your breath away! (id:40616)
312 Country Village Cape Ne
Calgary, Alberta
Welcome to this cozy, freshly painted 3-bedroom townhouse, perfectly situated in one of the area’s most coveted locations. The open floor plan seamlessly integrates the spacious living room with a modern kitchen, featuring stainless steel appliances, an upgraded Maytag fridge with water and ice dispenser, a new dishwasher, and a delightful nook area. Sliding doors open to a sunny west-facing concrete patio, ideal for BBQs and outdoor gatherings. A convenient half bath enhances the functionality and style of the main floor.Upstairs, discover a large master bedroom complete with a walk-in closet, along with two additional generously sized bedrooms and a full bath. The basement extends your living space with a rec room, an office or flex room (wired with landline telephone and Ethernet network ports, with optic fiber Ethernet ports on all floors), and another full bathroom, designed for ultimate comfort and versatility.This home has been thoughtfully upgraded with a 99.9% high-efficiency furnace controlled by an AI Lennox Thermostat, new carpets upstairs, laminate hardwood flooring, and new window coverings. The fully finished basement was completed with proper City of Calgary permits. The single front-attached garage is insulated and dry-walled, providing additional driveway parking. Large windows throughout the house fill the space with natural light, and the walk-out patio access enhances the home’s bright and airy atmosphere.Situated within a meticulously managed condominium community, this residence benefits from the dedication of an exceptional board of directors. Their commitment to neighborhood upkeep and smooth operation ensures residents enjoy unparalleled peace of mind and a strong sense of community.Beyond the house itself, you’ll become part of a tranquil and harmonious community where neighbors care for each other. In the summer, children play together, fostering a sense of peace, love, and unity. Located in a quiet, kid-safe cul-de-sac, this town house is near jogging paths, a lake, schools, playgrounds, parks, a public library, public transit, shopping, and movie theaters. For those commuting to downtown Calgary, the property is a one-minute walk to the reliable 116 – Coventry Hills Express bus, or a three-minute drive to the North Pointe Terminal Park & Ride station to catch Bus 301.Whether you’re searching for a comfortable family home or a promising investment, this townhouse offers everything you need. Don’t miss the opportunity to make this inviting space your own. (id:40616)
220 New Brighton Row Se
Calgary, Alberta
Welcome to York 29! Located in the desirable community of New Brighton, this 2 bed/2.5 bathroom townhouse is everything you want and more. This unit includes an attached garage with a driveway as well as a lower floor patio and a balcony off the kitchen. You’ll appreciate the driveway if you drive a bigger car/truck, as the units with a tandem garage will not fit a truck along with another vehicle. Upon entering the unit, you’ll head up the stairs to be greeted with an open concept layout that is perfect for families and entertaining. Enjoy cooking in your large kitchen equipped with plenty of cabinets and loads of countertop space. Brand new Vinyl floors have been installed on the main and upper floors. Step outside onto the balcony to enjoy your morning coffee or to fire up the barbecue for dinner. Upstairs are 2 generously sized Primary bedrooms, both with full en-suite bathrooms! Conveniently located laundry upstairs and an oversized linen closet for all of your storage needs round out this upper level. 9 foot ceilings and large windows throughout, give the unit a much larger feel. On the lower level is another large outdoor space with a storage shed to hold all of your cushions/toys etc. You are close to all the shopping you could ever need, as well as transit, schools, playgrounds, hospitals and the New Brighton Athletic park. All New Brighton residents become members of the New Brighton residents association, which gives you access to the 6500 sq ft recreational facility which also includes tennis/pickleball courts, volleyball court, basketball courts, a splash park, hockey rink and much more! Ask your Realtor to share the community info PDF that is included in this listing (id:40616)
828 Belmont Drive Sw
Calgary, Alberta
THIS DELIGHTFUL TOWNOUSE IS FACING WEST AND HAS 2 BEDROOMS AND 2.5 BATHROOMS. Barely lived in, and shows like new, with designer cabinets, quartz countertops, vinyl plank flooring, stainless steel appliances, and a TANDEM DOUBLE GARAGE. This home was sold conditionally but the buyer did not qualify. PLEASE HAVE YOUR MORTGAGE APPROVAL IN PLACE. THIS IS ONE OF THE BEST LOCATIONS IN THE COMPLEX, and faces the street with west facing balcony that has a nice wide open view. Upstairs laundry featuring stacked washer/dryer, and numerous other advantages. Low condo fee, easy access in and out of the neighborhood. This location is less than 10 minutes from the C-Train stations in Evergreen and Somerset/Bridlewood. Easy access to Stoney Trail, Deerfoot, shopping only 5 minutes away in Legacy Park. This Home only came available because the owner is being transferred… SO GET IT WHILE YOU CAN… BETTER THAN NEW! Blinds have already been installed. This home has never been smoked in and has had no pets. (id:40616)
226 Cranford Court Se
Calgary, Alberta
***Open House: 1 pm-3 pm June 1 & June 2, 2024. ***Super Location! Overlooks open scenic park/playground area!Welcome to this Stunning 2 Storey townhouse in the sought-after Mosaic of Cranston. Ideally located in a walkable neighborhood,Perfect for families and those who enjoy an active lifestyle.The modern open concept main floor features gleaming hardwood flooring and large windows that fill the space with natural light. The living and dining areas flow seamlessly, making it ideal for entertaining.Central air conditioning ensures comfort year-round.The gourmet kitchen is a highlight, featuring elegant quartz countertops, a large center island, and ample storage. Stainless steel appliances and an abundance of cabinet and counter space make this kitchen a chef’s delight.This townhouse offers three spacious bedrooms and 2.5 baths, including a luxurious 4-piece ensuite in the master bedroom. The convenience of in-suite laundry is located in the basement. The double attached garage provides secure parking and additional storage space.Located just a short walk from local schools, shops, and the Cranston Community Centre, you’ll have access to an indoor gym, outdoor splash park, hockey rink, tennis/pickleball courts, and more. The townhouse is also a short drive to the Seton YMCA and other entertainment options. This lovely property features tree-lined pathways and landscaped communal areas. Easy to show and ready to move in, this exceptional townhouse is a A Must-See Property! (id:40616)
1607 Evanston Square Nw
Calgary, Alberta
Welcome to this impeccably maintained and serene townhouse, managed by an efficient corporation. This stunning 4-level split home offers expansive living areas, providing unparalleled space and comfort.Upon entry, you’ll find large double door coat closets at each entrance, ensuring efficient storage solutions. The mudroom features a cozy nook with additional storage and a built-in bench. The entrance level, adorned with tile flooring on the east side, offers access to the attached garage, the basement, and the living room.Ascending to the living room, you’ll be captivated by the large, bright windows that flood the space with natural light. The open-concept design boasts 20′ high ceilings and hardwood floors, creating an inviting and luxurious atmosphere.The second level features another entrance with double door closets and access to the unique semi-private patio area, offering enhanced privacy as it does not open to common spaces or parking lots.On the third level, the kitchen is a culinary enthusiast’s dream, equipped with premium Maytag stainless steel appliances and granite countertops. The 52′ x 43′ powered island offers ample storage space, complemented by additional upper and lower cabinets and an extra pantry cabinet. The dining area, overlooking the living room, ensures a seamless flow between spaces. This level also includes a convenient desk space or workstation, a 2-piece bathroom, a stackable laundry area, and access to a balcony with a natural gas hookup for your BBQ.The fourth level houses two generously sized bedrooms, each featuring remote-controlled ceiling fans and lighting, along with their own 4-piece ensuite bathrooms, ensuring privacy and convenience. The primary bedroom boasts a spacious walk-in closet with natural light, while the secondary bedroom includes his and hers closet space with large east-facing windows. New flooring, installed in 2019, and carpeted stairs enhance safety and noise reduction.This townhouse is convenien tly located near shopping centers and schools, with a new mid-high school currently under construction. The community has matured, offering the benefits of established neighborhoods while still featuring very new homes.Seize the opportunity to own this exceptional townhouse before it is too late! (id:40616)
506 Country Village Cape Ne
Calgary, Alberta
This property in Newport Bay is a gem! With its spacious layout and thoughtful design, it offers both comfort and functionality. The main floor’s layout is perfect for guests or setting up a home office, providing privacy when needed. With a bedroom and 4 piece bathroom, plus under stairs storage. Single attached garage with storage area as well as less than year old hot water tank. Open-concept living area on the second floor, with newer carpet, ideal for gathering and relaxing, especially with the cozy gas fireplace, 2 piece bathroom and laundry. The kitchen, equipped with stainless steel appliances and ample storage, is like a dream for anyone who loves to cook or entertain. And stepping out onto the balcony from the living room offers a peaceful retreat amidst the quiet community surroundings.The loft-style primary suite on the top floor is a sanctuary, with its walk-in closet and ensuite bathroom. The location is fantastic, with amenities like parks, shopping, restaurants, and recreation facilities all within easy reach.Overall, this property offers a wonderful blend of convenience, comfort, and lifestyle. It’s definitely worth considering for anyone in search of their next home in Country Hills Village! (id:40616)
56 Copperpond Close Se
Calgary, Alberta
Welcome to modern living in this well-maintained 3-bedroom, 2.5-bathroom townhome in Copperfield. Nestled in a prime location just steps from the picturesque Copper Pond, this residence seamlessly combines comfort and convenience.From the charming covered front porch to the rear attached garage, each entrance boasts spacious mudroom areas, ensuring a welcoming arrival. The main level showcases an inviting open-concept layout, featuring a cozy living space, an elegant dining area, and a contemporary kitchen equipped with a large extended island, stainless steel appliances, and plenty of counter space. Additionally, a thoughtfully designed office nook at the rear of the property caters to modern living needs.Ascending to the upper level, you’ll find a conveniently located powder room discreetly nestled away from the main living area. The upper level houses a generously sized primary bedroom with an attached ensuite and expansive walk-in closet. Two additional bedrooms, one with a closet and one without, along with another full 4-piece bathroom and an upstairs laundry room, complete this level.Not to be overlooked, the home offers a full unfinished basement with a large egress window, providing ample natural light and endless possibilities for customization. With easy access to Stoney Trail, the property is ideally situated near parks, green spaces, walking paths, schools, and shopping amenities. South Trail Crossing shopping on 130th is a mere 8 minutes away, while a nearby shopping center, just 3 minutes from the residence, features a pharmacy, family clinic, Tim Hortons, Pizza, and a liquor store. Plus, enjoy the convenience of a community bus stop just a 1-minute walk from your doorstep.Don’t miss the opportunity to experience this exquisite modern townhome firsthand (id:40616)
111 Woodvale Bay Sw
Calgary, Alberta
A Townhome with no fees. 2 Bed, 2 Bath + Den. Explore the possibilities of this delightful townhome, offering an exceptional opportunity to customize and elevate. This residence features 2 bedrooms plus a den, 2 bathrooms, an attached garage, and a fully fenced private backyard.Ideal for first-time homeowners or savvy investors, this split-level townhome provides ample space for comfortable living. The upper level hosts a family room, while the second level showcases a generously sized kitchen, separate dining area, and a cozy breakfast nook. A convenient half bathroom completes this level.Venturing to the upper floors, you’ll discover a well sized bedroom and also a den. On the top level is the primary bedroom and a full bathroom. The unfinished basement provides utility space and laundry facilities, along with a separate entrance to the backyard.Situated on a peaceful cul-de-sac in the welcoming community of Woodbine, this property is ready to be reimagined. With an attached single garage and a fully fenced backyard, it offers both convenience and privacy.Whether you’re seeking an investment opportunity with existing tenants or envisioning a personal residence with a touch of TLC, this townhome promises unmatched potential. Don’t miss out on the chance to make this your own and unlock endless possibilities. (id:40616)


