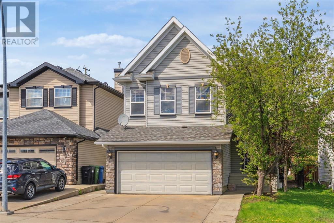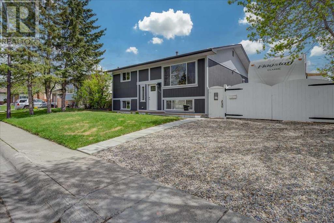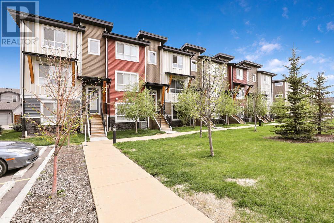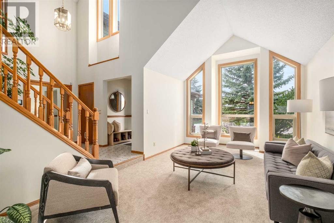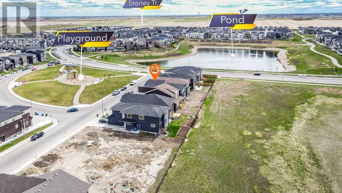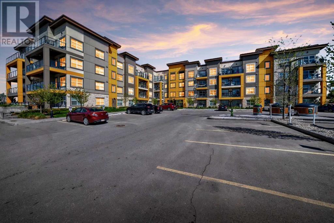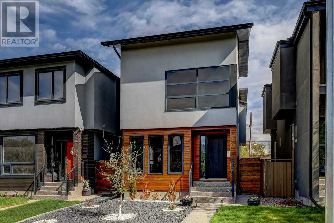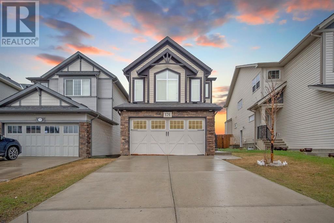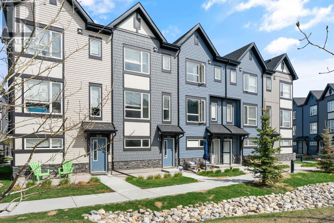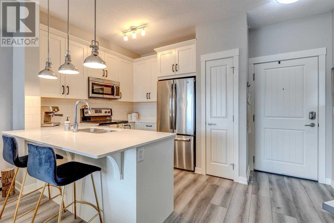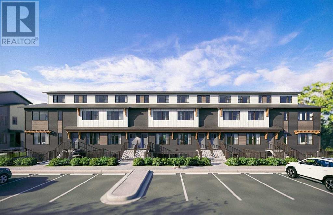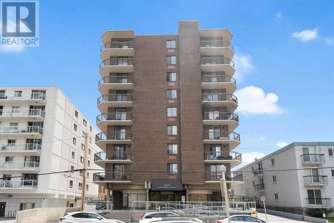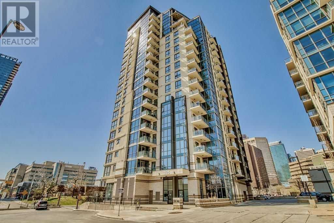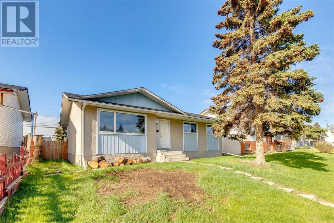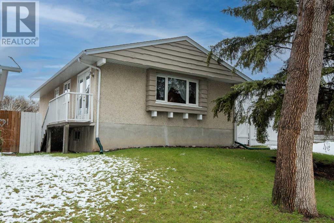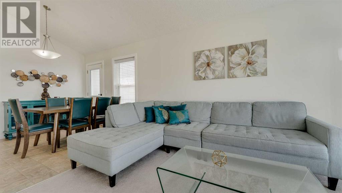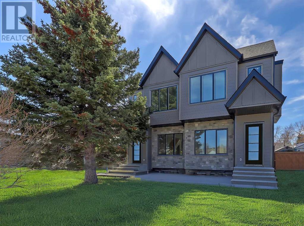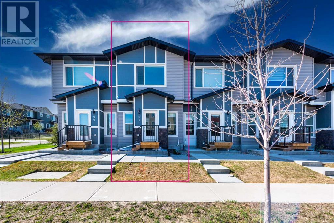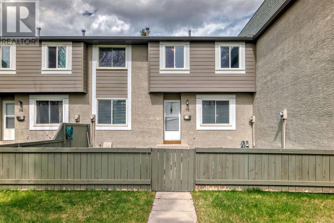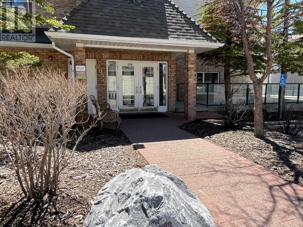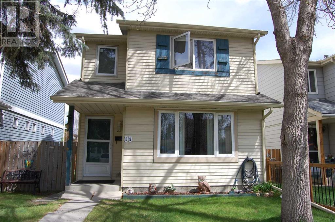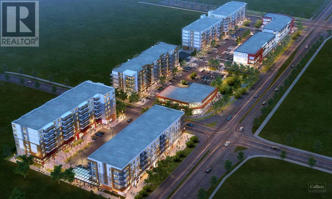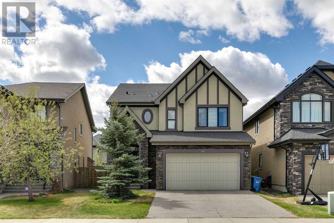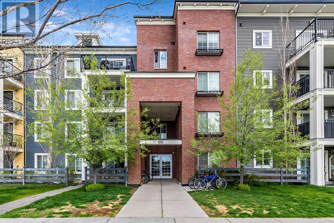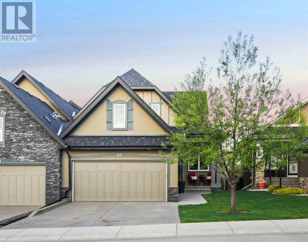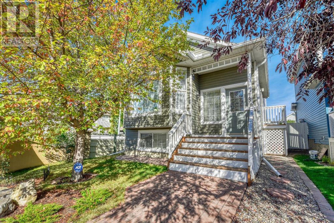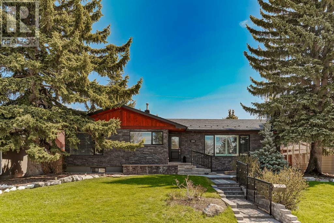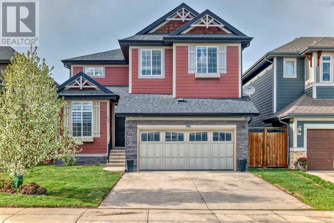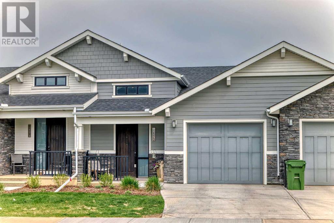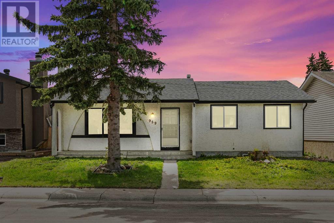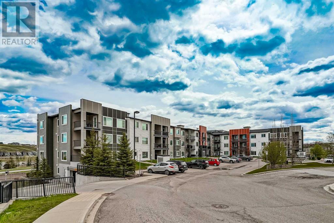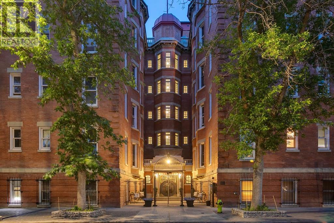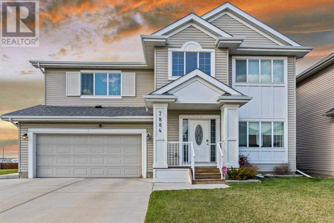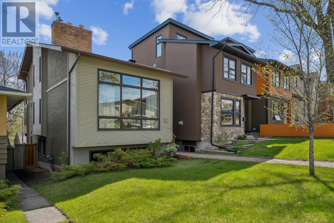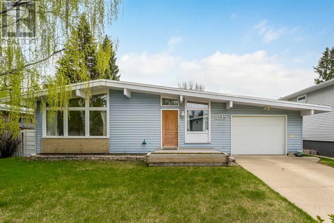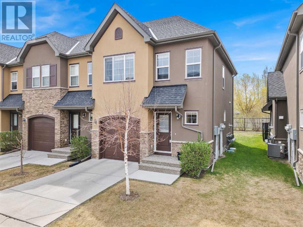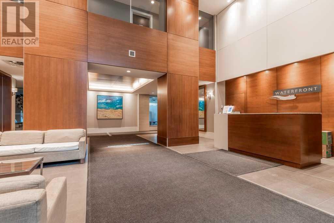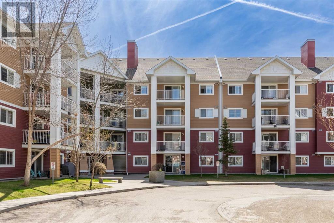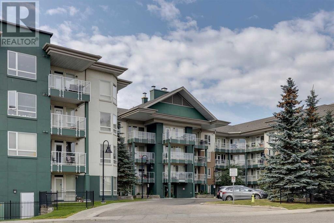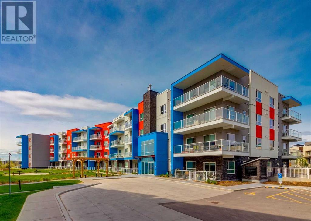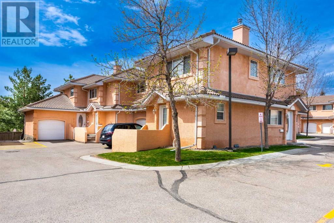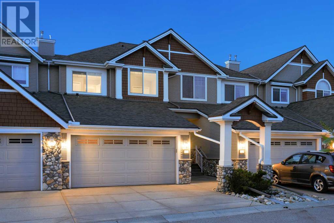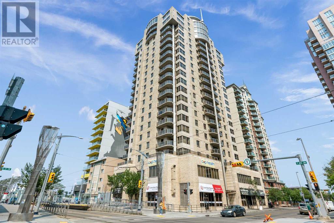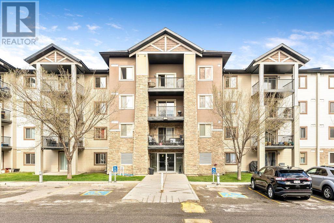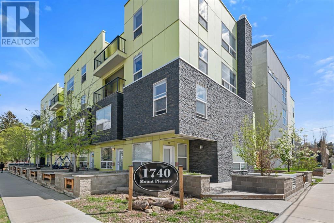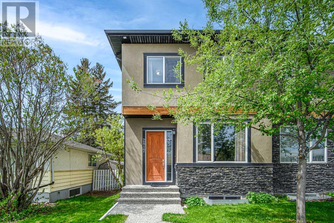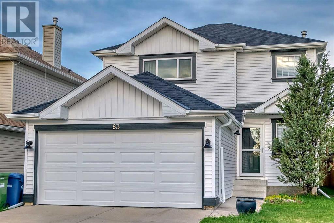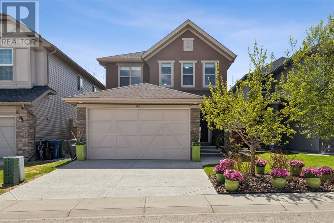LOADING
167 Panorama Hills Way Nw
Calgary, Alberta
*OPEN HOUSE MAY 18 2:00PM-4:00PM* Welcome to this exquisite two-story residence in Panorama Hills! This property is close to any school your family desires and is nestled in one of the most coveted communities offering an unparalleled living experience against the backdrop of a serene private green space. Spanning over 2623 square feet of luxurious living space, every corner of this abode exudes elegance and comfort. As you enter, be greeted by the grandeur of the expansive foyer, setting the tone for the elegance that awaits within. The heart of the home unfolds before you with a spacious 26-foot open-concept living area, seamlessly integrated with the kitchen, where a cozy gas fireplace invites gatherings and conversations to flourish. The kitchen, a culinary haven, features a sleek bamboo island, perfect for both meal preparation and storage, complemented by a built-in cooktop that enhances both functionality and aesthetic appeal. A wine fridge stands ready to accommodate your favorite vintages, ensuring that every occasion is marked with sophistication and style. Ample cabinetry space provides organizational ease, while generous seating beckons friends and family to gather and create lasting memories. Convenience is key with a half bath on the main floor, effortlessly accessible from the main living area. Adjacent, discover a full laundry room boasting abundant storage, simplifying household tasks and maintaining an aura of effortless elegance. Ascend to the upper level and find respite in the bonus room, where 10-foot ceilings elevate your experience of relaxation and leisure. Three bedrooms await down the hall, with the master suite offering a walk-in closet adorned with cabinetry for additional storage. The accompanying four-piece ensuite bath boasts ample counter space, catering to your every indulgence. One will also find another 4 piece washroom on the upper level as well. Descending to the lower level, A versatile recreation room awaits, currently configu red as a home gym and entertainment space, complete with a movie theatre screen, projector, and speakers, ensuring that every movie night is an unforgettable experience. Additional highlights on this lower level include a practical 2-piece washroom and a utility room with storage. Step outside and immerse yourself in the serenity of the expansive deck, adorned with a gazebo that invites al fresco dining and relaxation. A trampoline and shed provide additional opportunities for outdoor enjoyment and storage, ensuring that every aspect of this property is thoughtfully curated to enrich your lifestyle. Don’t miss your chance to make this exquisite residence your own. (id:40616)
232 Manora Road Ne
Calgary, Alberta
LEGAL SUITE !! This ONE of a Kind house has tons of UNIQUE Features! It has been completely RENOVATED top to bottom all by permit. There are 2 Bedrooms on the main floor with good size closets, (primary has a newer Air-conditioning unit) Newer 4 piece bath, MAIN Floor laundry. The living room is very spacious with a BIG screen TV that stays. The Newer Kitchen is functional with tons of cupboards & counter, Newer appliances. Flooring through out the house is Newer. The backdoor leads to a fabulous NEWER Covered deck. The lower level has a LEGAL 2 bedroom suite with Big windows, Gorgeous Kitchen and a spacious functional floor plan. Newer appliances and in suite laundry, the Newer 3 pcs bath has Heated floor. The Mid-Efficiency Furnace is only 8 years old. Hot water tank is newer also. The Backyard is SUPER. There is a Gazebo with louvers hiding a BIG HOT TUB that stays. In Addition an OVERSIZED Heated double garage, one stall has been converted to an office, that could easily be removed. In the garage is a Newer 200 amp panel with separate meters for the main floor & Legal Lower suite. A 3rd meter is for the RV in the yard, Owner of RV rents this space and would like to stay. There is also a second RV hook-up. MORE FEATURES: House and garage have Newer shingles, Windows are Newer, The garage has fold away stairs leading to a storage loft. The interior of the house has been freshly painted. The insulation has been upgraded. All plumbing Fixtures are Newer. There are 4 wall mounted TVs that stay. There are many more great features that have been added to this property you simply need to see for yourself. ***The Lower suite is Legal, for that reason the rental income can help you qualify for the mortgage.***The description doesn’t do this property justice. OPEN HOUSE Saturday May 18. Come take a look for yourself. Bring your favorite Realtor with you. (id:40616)
25 Walgrove Plaza Se
Calgary, Alberta
Welcome to your dream home in the heart of Walden! This stunning townhouse offers 1,690 square feet of beautifully designed living space, perfect for families and professionals alike. With 3 spacious bedrooms plus a large den, 2.5 bathrooms, and a generous double attached garage, this home has everything you need and more.Step inside to discover a bright and open floor plan, bathed in natural light from the numerous large windows throughout. The modern kitchen is a chef’s delight, boasting sleek granite countertops and ample cabinetry for all your culinary needs. The living and dining areas flow seamlessly, creating an ideal space for entertaining and everyday living.Retreat to the primary suite, a true oasis with a luxurious ensuite bathroom featuring a double vanity and a large walk in shower, perfect for your morning routine. The additional bedrooms are equally spacious and versatile, providing plenty of room for family, guests, or a home office. The large den offers even more flexibility to suit your lifestyle needs.Storage is never a concern with ample closets throughout, including a walk-in closet in the primary suite and additional storage space in the garage.Enjoy the best of both indoor and outdoor living with a private patio, perfect for relaxing or entertaining on warm summer evenings. Situated in a desirable community, this home is close to parks, schools, shopping, and all the amenities Walden has to offer.Don’t miss the chance to make this sun-filled, upgraded townhouse your new home. Schedule a showing today and experience the perfect blend of comfort and convenience! (id:40616)
32 Wood Valley Rise Sw
Calgary, Alberta
CANCELLED! OPEN HOUSE, Saturday. This incredible 3+1 bedroom home is just over 2,200 sq feet, plus the lower level that offers another 1150 sq feet! The moment you walk in, you’ll be greeted by vaulted ceilings and a grand staircase-an absolute sense of luxury. The front living room has expansive windows which bring in an abundance of natural light into the space. With the front room, the living room with a cozy fireplace, bonus room upstairs and the basement- there are 4 separate living spaces for the family. This will be great for everyone to have their own time for tv, video games and homework. You will not run out of room in this home! If children are not in your roost, no problem, this home would be great for those ‘work from home’ folks or hobbyists- main floor office and the bonus room upstairs can both be used as an office! The perfect sized office that looks out into the backyard offers amazing windows. The laundry and a half-bath are on the main floor, as well as a closet that has been converted to a pantry space for all the extra food/storage needs, or make it an extra coat/shoe closet! This basement is a perfect place for movie nights, or a teenage hang out zone. The backyard is a paradise garden that hosts a gazebo, firepit, play structure and raspberry plants! The interior of this home has just been freshly painted, and had new carpets installed-both up and down. There is also a brand new furnace, humidifier and thermostat. The garage door was just replaced. The roof is only about 1.5 years old, the exterior was painted under 2 years ago. Big ticket items have been taken care of for you! This location is outstanding! Three-minute walk to the entry of Fish Creek Park, a massive urban forest in your backyard for all the walks and bike rides you could want. Speaking of 3-minutes, Taza Exchange (new shopping area at Buffalo Run) is a quick drive (or walk)- which has Costco, Fuel Stations, Dollarama, Tim Hortons, Dentist, Chiropractor and much more! Getting on and off of Stoney Trail is so quick, and this west location will get you to the mountains fast should you want to hit the hiking trails or ski hill! (id:40616)
979 Corner Meadows Way Ne
Calgary, Alberta
***LEGAL BASEMENT SUITE*** Welcome to this stunning home nestled with almost 3280 sqft of living space in the charming neighborhood of Cornerstone featuring a MAIN FLOOR FULL BATHROOM, BEDROOM AND SPICE KITCHEN, 2 MASTER’S UPSTAIRS WITH WALK IN CLOSET, BONUS AREA & AC. As you step through the inviting entrance, you’re greeted by the epitome of modern living combined with cozy comfort. The main floor of this residence boasts Full bathroom and Bedroom with ELECTRIC FIREPLACE in the Living area is perfect for hosting gatherings. Adjacent to the living area is a stylish kitchen, equipped with stainless steel appliances, ample storage, a pantry with SPICE KITCHEN and elegant countertops. The dining area seamlessly connects to the kitchen and leads to the patio door with a private backyard which is backing onto GREEN SPACE. Venturing upstairs, you’ll discover 4 Bedrooms, 3 Bathrooms, a Bonus area and a Laundry room. 2 Master’s Upstairs with Walk in Closet is another addition to this beautiful property. 3 other good sized bedrooms and 2 bathrooms complete the upstairs. The primary suite features a spacious layout and a private 5pc ensuite bathroom with huge walk in closet. Additionally, a versatile bonus area offering endless possibilities for customization according to your lifestyle needs. 2 Bedroom LEGAL BASEMENT SUITE, Yes You heard that right..! The beautifully crafted Basement Suite , legally approved by City of Calgary comes with a kItchen, Living Room , 2 good size bedrooms, Full Bathroom and a Separate Laundry. There is a lot more to mention as this beautiful home is your threshold to the ultimate lifestyle with a practical layout that fulfills all your wants and dreams with a close proximity to all the amenities. To truly do this home Justice, kindly arrange your private viewing today! You will be glad you did! (id:40616)
319, 19621 40 Street Se
Calgary, Alberta
*SEE 3D TOUR!* *2BR+DEN / 2BA* *2 HEATED UNDERGROUND PARKING STALLS* *AIR CONDITIONING* *2BR+DEN / 2BA* Prime Seton location, steps from amenities, in a secure pet-friendly building. This stylish 3rd-floor unit offers 2 bedrooms, 2 bathrooms, and an east-facing patio, creating a serene oasis. Natural light streams in through 9’ ceilings, enhancing the spacious feel. The kitchen is a chef’s delight with two-tone cabinetry, quartz countertops, stainless steel appliances, and a large island. Bedrooms are strategically positioned for privacy, ideal for roommates or guests. The master bedroom features its own den, perfect for a home office or reading nook. The ensuite boasts dual sinks, a soaker tub, and a separate shower, while the second bedroom has its own cheater ensuite bathroom. Added conveniences include in-suite laundry, air conditioning, heated underground parking with two titled stalls, and a storage locker on the 3rd floor. Enjoy a quiet retreat while being within walking distance of the YMCA, hospital, and schools. This well-managed complex in vibrant Seton offers a perfect blend of comfort and convenience. Don’t wait! Book your private viewing with your favourite realtor TODAY!!! (id:40616)
134 26 Avenue Ne
Calgary, Alberta
Welcome to this stunning three-story detached home in trendy inner-city Tuxedo Park! Large windows and nine-foot ceilings in this modern, home along with its open floor plan, allow for plenty of natural light to flood the main and upper levels. On the main floor you’ll find a gorgeous kitchen with sleek granite countertops, refinished espresso cabinets, brand-new stainless-steel appliances, a formal dining room/office, guest bath, and a step-down great-room with fireplace, this level is uber functional for every day living, and also perfect for entertaining. Upstairs you’ll enjoy your quiet north-facing master bedroom with a walk-in closet and a stunning five-piece bath, as well as convenient upstairs laundry room, full guest bath, and second south-facing oversized bedroom, and a third floor loft bedroom allowing for even more function, and can be used as a bedroom, office, or flex space. The basement showcases a comfortable family room, a den space, a full bath, and an extra room ideal as home gym or guest space. This property is completed with a double-detached garage, and a serene low-maintenance backyard. Additional features and upgrades in this home include central AC, fresh paint throughout, brand new kitchen appliances, new carpet on all stairs, new hardwood on both upper floors, and new front and side landscaping. This location can’t be beat, mere minutes from all amenities and major roadways, including shopping, schools, parks and playgrounds, transit, and minutes to downtown. This is a very special home in an excellent community! (id:40616)
176 Skyview Shores Manor Ne
Calgary, Alberta
Welcome to the family friendly community of Skyview Ranch! With numerous playgrounds and greenspaces, schools, shopping, and quick access to Stoney Trail, this beautiful community has it all. Walking into this EXCEL built beauty you will notice the upgraded hardwood flooring. Continue through to the open kitchen, breakfast nook and family room area. The kitchen features maple cabinets, granite countertops, a raised eating bar, and corner pantry. Looking out the large windows you will notice no neighbours behind you! Just a few steps away is the main floor laundry room, powder room, and built in locker for containing coats and shoes. Upstairs you will love the immense bonus room with big bright windows. Separated from the bonus room by just a few stairs are two bedrooms and the main bathroom, which features amazing storage, as well as the primary bedroom with ensuite. The primary ensuite features a separate soaker tub and shower as well as a walk-in closet. The basement is unfinished allowing you to finish as you like. Outside, the south facing yard features a giant deck for you to host family outdoor gatherings. This property has it all! Make Skyview Ranch your home today and enjoy all it has to offer! (id:40616)
304, 15 Evanscrest Park Nw
Calgary, Alberta
Welcome to this WELL-MAINTAINED TOWNHOUSE in the heart of Evanston. Step inside the inviting FOYER, offering AMPLE STORAGE SPACE and direct access to your DOUBLE CAR TANDEM ATTACHED GARAGE.On the second floor, enjoy the OPEN CONCEPT MAIN LIVING AREA, featuring a MODERN KITCHEN WITH STAINLESS STEEL APPLIANCES and a COZY BALCONY tucked in the corner—perfect for morning coffee or evening relaxation.The third level presents a VERSATILE FLEX ROOM and a FULL BATH, along with the SPACIOUS MAIN BEDROOM, complete with a 3-PIECE ENSUITE FEATURING A STAND-UP SHOWER. Conveniently, the LAUNDRY ROOM is located within the main bedroom. The SECOND BEDROOM is generously sized, ideal for family, guests, or a home office.With LOW CONDO FEES, EASY ACCESS TO MAJOR HIGHWAYS, and proximity to NUMEROUS AMENITIES, this townhouse is the perfect place to call home. CONTACT YOUR FAVORITE REALTOR TODAY FOR A SHOWING! (id:40616)
401, 130 Auburn Meadows View Se
Calgary, Alberta
Welcome to this TOP FLOOR 2 bedroom (second bedroom is a good sized den that the builder sold as a bedroom) and 2 bathroom SOUTHWEST facing unit in the beautiful Auburn Walk condo building. This unit has been recently renovated with wall to wall Luxury Vinyl Plank floor that has a double backed soundproofing cork, fresh paint, new doors, new appliances, new lighting, custom Shade-O-Matic blinds, etc. The AC keeps this beautiful unit at a cool and refreshing temperature while the large windows allow light to stream in, making it a cheerful place to spend your days. Without a doubt the highlight of the unit is the large patio that has full mountain views! This unit also comes with a TITLED parking spot and an assigned storage locker for your convenience. (id:40616)
206, 135 Mahogany Parade Se
Calgary, Alberta
The Ambrosia floorplan at ZEN Mahogany is where contemporary living meets Net Zero innovation. This 2-bed, 2.5-bath home boasts an open-concept layout, seamlessly connecting the dining, living, and kitchen areas. The kitchen features gorgeous cabinetry, an island with an eating bar and a pantry for storage. Step outside to discover a fenced backyard, ideal for outdoor gatherings or relaxation. Built to our Net Zero specification package, this home with be third-party tested and labelled this home prioritizes sustainability without compromising comfort. Double-coated, triple-pane windows, a Fresh Air System (HRV), and airtight walls minimize heat loss and enhance indoor air quality, providing an exceptional living experience. Photos are representative. (id:40616)
701, 215 14 Avenue Sw
Calgary, Alberta
Welcome to this stunning 2-bedroom, 2-bathroom condo located in one of Calgary’s most coveted Beltline buildings. This exceptional corner unit offers unobstructed views of the city skyline to the north and picturesque westward vistas, all while overlooking a tranquil park.The open-concept living area is bathed in natural light, creating a bright and inviting space perfect for both relaxation and entertainment. One of the few buildings in the Beltline to boast a large, wrap-around patio, this expansive outdoor space provides ample room for dining, lounging, and enjoying breathtaking panoramic views. The master bedroom features a private ensuite bathroom and generous closet space, offering a comfortable and secluded retreat. A well-positioned second bedroom and additional full bathroom and in-suite laundry room make this condo ideal for couples, small families, guests or a home office setup. The kitchen includes loads of cupboard space and a functional layout, with potential for future updates to suit your personal style. With small upgrades over time, this unit leaves ample room to modernize and customize to your tastes, making it a perfect opportunity for those looking to add their own touch.Situated in the heart of the Beltline, you’re just steps away from both 1st Street and 17th Avenue which offer vibrant dining, shopping, and entertainment options, as well as convenient public transit access. This building is also conveniently situated near the Elbow River and Lindsay Park, offering easy access to nature, running, and biking trails.Don’t miss your chance to own a piece of Calgary’s skyline. (id:40616)
203, 325 3 Street Se
Calgary, Alberta
**Suite with Breathtaking Bow River Views**: – **Location and Views**: This suite boasts impressive BOW RIVER VIEWS through its 9 feet floor-to-ceiling windows. – **Interior**: Inside, you’ll discover two bedrooms, a spacious living room, an open-concept kitchen, and a dining area. Whether you’re enjoying morning coffee with eastern sunrise views or unwinding in the evening while gazing at city lights from the Reconciliation Bridge, this suite offers a comfortable and inviting space. – **Bedrooms**: The primary bedroom easily accommodates a king-sized bed, while the second room can serve as a home office or an additional bedroom. – **Kitchen**: The kitchen features a breakfast bar and ample room for a dining table. – **Convenience**: Say goodbye to laundromat visits—the full-size in-suite laundry is right here. – **Balcony**: The semi-private balcony faces North/East, with view on the Riverfront riverwalk and Bow river. – **Parking**: You’ll have the convenience of one separate titled parking stalls on level 3. – **Amenities and Surroundings**: – School zone, Western Canada High School, Ramsay School, Mount Royal School – 5 mins walk to C-Train station, Central library, Bow Valley College – Nature enthusiasts will appreciate the Bow River path system for walks and dog-friendly outings. – Nearby amenities include a new Superstore, Shoppers, Fortunas Row, and Strip Joint Chicken. – The Eau Claire area and Chinatown are undergoing revitalization just blocks away. – Head east to find popular spots like Phil and Sebastian’s Coffee, Sidewalk Citizen Cafe, and Charbar. – The East Village dog park and Inglewood Breweries are steps from your door. – With a top-notch 96 walk score, you’re close to the upcoming New Entertainment District and Stampede. – Building amenities include a fitness room, well-managed facilities, 24-hour security, and weekday concierge services. (id:40616)
47 Penworth Crescent Se
Calgary, Alberta
ATTENTION FLIPPERS + BUYERS WILLING TO PUT SWEAT EQUITY INTO A HOME. Located on a quiet Crescent, this incredibly SOLID bungalow enjoys a sunny south backyard and has the potential to be a fabulous starter home or renovated/sold in the high $500K’s. There are 3 bedrooms up, a 4 piece bath, large living room, and kitchen overlooking the big back yard. The lay-out can easily be “opened-up” into a concept space that makes the home perfect for entertaining. With approval and permitting from the City of Calgary, a suite could be added to the lower level or simply re-imagined into a great rumpus room. This location is close to transit, parks, playgrounds, and endless amenities. OFFERS will be reviewed Sunday May 19th at 11am. (id:40616)
3249 32a Avenue Se
Calgary, Alberta
OPEN HOUSE SATURDAY MAY 18 @ 12:00 – 3:00 .This exceptional detached residence boasts three bedrooms upstairs and one downstairs, along with the luxury of central air conditioning and a soothing neutral color scheme throughout. Upgraded luxury vinyl plank flooring on the inviting open-concept main floor. The kitchen has crisp white tones and enhanced by an upgraded backsplash, features a spacious island perfect for culinary endeavors or hosting gatherings. Flowing seamlessly from the kitchen is a large dining area, leading to a charming outdoor deck via patio doors. The main floor is home to three ample-sized bedrooms, including a primary retreat complete with a full, updated 4-piece bath. The basement has newer carpeting and a modern 4-piece bathroom along with a retro kitchen. With abundant space for recreation and storage, the basement offers an ideal haven for a teenager or student seeking their own private enclave or as a rental unit to a single person. Accessed from the rear, the home opens to a picturesque green space, providing a safe and inviting environment for children to play. Additional updates include a newer high-efficiency furnace, air conditioning, and newer windows, ensuring both comfort and energy efficiency. (id:40616)
132 Saddlebrook Circle Ne
Calgary, Alberta
Welcome to your charming abode at 132 Saddlebrook Circle NE, nestled in the heart of Saddleridge, Calgary. This beautifully maintained home offers a perfect blend of comfort, convenience, and contemporary living.As you step inside, you’re greeted by an inviting ambiance, characterized by an open floor plan that seamlessly connects the living, dining, and kitchen areas. Natural light floods the space, accentuating the warmth of the hardwood floors and the elegance of the modern finishes throughout.The spacious kitchen is a chef’s delight, featuring sleek countertops, ample cabinetry, and a convenient island for meal preparation and casual dining. Whether you’re hosting a dinner party or enjoying a quiet meal with family, this kitchen is sure to inspire your culinary adventures.Upstairs, you’ll find two generous bedrooms. Each bedroom offers a tranquil sanctuary for rest and relaxation, with plush carpeting and large windows framing picturesque views of the surrounding neighborhood.Basement is two bedrooms illegal suite. Which was kept in a very good condition. The house is located near two school and walking distance to bus station.Outside, the backyard beckons with its serene atmosphere and plenty of space for outdoor entertaining or simply unwinding after a long day. Located in the vibrant community of Saddle Ridge, this home offers easy access to a wealth of amenities, including shopping, dining, parks, and schools. With quick access to major roadways, commuting to downtown Calgary or beyond is a breeze.Don’t miss this opportunity to make 132 Saddlebrook Circle NE your new home. Schedule your private showing today and discover the perfect blend of comfort and convenience in this delightful Calgary residence. (id:40616)
1033 Regal Crescent Ne
Calgary, Alberta
*VISIT MULTIMEDIA LINK FOR FULL DETAILS & FLOORPLANS!* If you are searching for the perfect home on the perfect street in the perfect community – look no further! Introducing you to this stunning 2-story semi-detached infill by One Village Developments Inc. featuring over 2,100 total square feet in idyllic Renfrew. Set for completion in Summer 2024, get ready to fall in love with the 10’ flat painted ceilings, 8’ doors, engineered oak hardwood flooring, custom cabinetry and upgraded finishings throughout plus a fully-developed basement. This brand-new infill sits on a tree-lined street just a short bike/ride away from trendy Bridgeland and within walking distance of a wide variety of shops, amenities, and restaurants along Edmonton Trail, 16th Avenue, and Bridgeland itself. Plus, you’re within a 5min walk of three schools, multiple parks, the Renfrew Tennis Courts, the Renfrew Aquatic & Rec Centre, and the Renfrew Athletic Park. Boasting engineered hardwood and oversized windows throughout, this home features all of the luxuries (and more!) you would expect from a new build, offering over 1,500 square feet of living space above grade. The open-concept main features a large front foyer with open views of the kitchen, living, and dining room, and the elegant living room centres on a gas fireplace. Tucked behind the living area, lies a tiled mud room with a full coat closet. The private 2-piece powder room completes the main floor with a feature wall, floating vanity and accent lighting. Upstairs, the second level features 3 large bedrooms, 2 full bathrooms and a laundry room with a linen closet. The primary bedroom features an oversized window, a large walk-in closet and a barn door leading into the private 5-piece ensuite equipped with a dual vanity, a free-standing soaker tub, a fully tiled shower with a bench, rain shower head & hand shower, and a private water closet. The second and third bedrooms feature oversized windows and generously sized closets, each with b uilt-in shelving. A full 4-piece bathroom with vanity and tiled tub/shower combo completes the upper level. Downstairs, the fully-developed basement features tall ceilings, a large rec room with a full wet bar including quartz counter/backsplash, a bedroom with a sizeable walk-in closet with built-in shelving, and a full 4-piece bathroom with an extended quartz vanity and tiled tub/shower combo. This space will be perfect for easy entertaining and hosting overnight guests! Outside in the backyard, concrete steps run the length of the home stepping onto a 12-foot concrete patio, with grass area and fully fenced with concrete. Walkways to the garage. Garage with 200 Amp electrical panel. Long favoured by families, Renfrew is a tranquil community full of tree-lined streets and park space. With multiple schools, sports fields, parks, a community centre with an ice rink, as well as a community pool, there is little need to venture outside the area! (id:40616)
97 Saddlestone Drive
Calgary, Alberta
Welcome to this exquisite townhouse nestled in the vibrant ,family friendly community of Saddle ridge NE . Here are some highlights of this stunning residence. Newly built in 2023 | Total living space 1580 SQFT | Low condo fees only $180 a month | Stainless steel appliances | Comes with 3 bed and 2.5 bath | Single attached garage and more .Close to all the amenities transit, playground, school, shopping it’s an ideal haven for families with young ones. Upon stepping inside, you’ll be embraced by an inviting ambiance that showcases an open-concept layout, tailor-made for hosting gatherings. The main floor encompasses a generously-sized living room, a dining area, and a contemporary kitchen adorned with stainless steel appliances and Quartz countertops, seamlessly combining style and functionality. The upper level is a testament to luxury living, featuring a spacious master bedroom complete with a walk-in closet and an ensuite bathroom. Two more well-appointed bedrooms and another full bathroom complement the upper level, ensuring comfort for every member of the household .You will not find a newly built spectacular townhome with full of upgrades,low condo fees in the heart of Saddleridge NE community where lifestyle & convenience meet together. it won’t last at this affordable price!! (id:40616)
75, 4936 Dalton Drive Nw
Calgary, Alberta
*** OPEN HOUSE SATURDAY 18TH @ 2-4PM *** Welcome to this beautiful 2-storey townhome located in the highly desirable community of Dalhousie. It is just a stone’s throw from Dalhousie LRT Station, Public Transit, the University of Calgary, Parks, Shopping Centre and Schools. Entering the house through a fully fenced front yard and the front entrance, you will be greeted by brand-new vinyl flooring through out the main and second floor. This amazing townhome features 3 generously sized bedrooms, 2 newly upgraded full bathrooms and a fully renovated kitchen (2020). Additional upgrades include New Doors throughout the second floor (2024), Hot Water Tank (2023), Dryer and Washer (2020), All Kitchen Appliances (2020) and Paint (2020). The fully finished basement offers extra living area and storage space. An outdoor assigned parking stall is also included with the house. With a low condo fee of only $322, this house is perfect for new homebuyers, young families and investors. Don’t let this exceptional opportunity slip away – Book your showing today! (id:40616)
#2307, 950 Arbour Lake Road Nw
Calgary, Alberta
Spacious condo at sought after Arbour Lake Landing! Original owner! Neutral tones. Breathtaking Mountain views from large balcony with gas BBQ hookup for dining and entertaining! Custom screen door to enjoy breezes. From moment you enter you will feel welcome! Foyer offers plenty storage. There is option to use front room off foyer as bedroom or home office! Bright dining area with open concept kitchen with breakfast bar! There are two 4pc baths great for families! Unique layout affords great character. Large living room features gas fireplace. Panoramic views from bedrooms and livingroom make this one truly exceptional! Huge primary bedroom with walk in closet and large 4pc ensuite bath providing both shower and a relaxing deep tub to soak in after your day is done. In unit laundry. Underground parking. Keep active with bright exercise room or enjoy a great book in reading area. Host gatherings in large party room with tv lounge and closing separation wall for privacy. Playground and sitting areas to enjoy the sunshine. Ample visitor parking. Calgary’s premier neighbourhood! Resort style living! Arbour Lake School and bike trails close by. Stunning views of Canada Olympic Park! Pet friendly building. 1 pet allowed. Restrictions-Board approval pet larger than 20lbs. Assigned parking and storage. Come on home! (id:40616)
22 Erin Ridge Place Se
Calgary, Alberta
In a quiet cul de sac this two-storey home is nestled in the inviting community of Erin Woods SE. This perfect detached residence, priced under $450,000, boasts three bedrooms, two bathrooms, and a fully developed basement, offering ample space for comfortable living or investment potential. Situated on a cul-de-sac, this home ensures a peaceful setting, while the new deck with a double pad provides the ideal space for outdoor relaxation or entertaining. With room for a double detached garage, this property presents a rare opportunity for both first-time homebuyers and savvy investors alike. Roof and windows were done in the last 5-7 years. New Deck 2023. Don’t miss out on the chance to make this your dream home or lucrative investment opportunity. (id:40616)
8825 52 Street
Calgary, Alberta
*MERE POSTING* The expanding neighborhood of Saddle Ridge is now home to a new mixed-use development, featuring more than 80,000 square feet of retail and office space along with over 600 condos to support local businesses. The development’s prime location near the YYC airport is just 19 minutes to the downtown core and provides unparalleled access to Stoney Trail and major crossroads from the busy 88th Avenue corridor, making it an ideal destination for residents and customers seeking access to all the area’s amenities. (id:40616)
31 West Coach Road Sw
Calgary, Alberta
Nestled within the enclave of Wentworth Estates, this home has the perfect floor plan for a growing family. Step into the foyer to be greeted by 9-foot ceilings and an airy open floor plan bathed in natural light. The kitchen has granite counters, wood cabinetry, stainless steel appliances and a huge pantry. An island featuring a raised breakfast bar provides a perfect spot for snacks or casual meals on the go. Stone pillars accentuate the dining room and doors lead out to the south facing deck. Hardwood floors extend into the living room, the ideal area to unwind by the fireplace or host weekend parties with friends. This unique floor plan includes a flex space adjacent to the dining room that could be used as an office, music room, bar, or playroom based on your needs. Upstairs, a versatile bonus room awaits, perfect for playtime with the kids or movie nights. The private primary suite with a vaulted ceiling has a well-appointed ensuite and spacious walk-in closet. Two additional bedrooms, along with a shared bathroom, and laundry room complete the upper level, providing ample space for your family to thrive. The undeveloped basement is a blank canvas ready for you to create a space of your dreams. Outside, the south facing yard beckons for summer fun, with a deck ready for al fresco dinners and a lawn for playtime adventures. Down the street you will find a playground, basketball net and bike trails to explore. Schools, restaurants and shopping are within walking distance. This location offers easy access to downtown and weekend getaways to the Rockies. Craft cherished memories with your family in this inviting home, perfectly situated in the heart of West Springs. (id:40616)
5201, 755 Copperpond Boulevard Se
Calgary, Alberta
Perfect for First-Time Buyers, Seniors, Families, and Investors! This beautifully upgraded unit offers quick access to the park across the street, perfect for pet owners and young families. Sun-facing with abundant natural light, the condo features a modern kitchen with stainless steel appliances, two ample bedrooms with spacious front and walk-through closets. Enjoy a parking stall in the secured underground parkade, a storage locker, and additional free street parking. Located in vibrant Copperfield, you’ll have quick access to shopping, dining, parks, and public transport. Don’t miss out—schedule your showing today! (id:40616)
218 Cranleigh Place Se
Calgary, Alberta
**OPEN HOUSE SUNDAY MAY 19 11AM TO 130PM** Gorgeous LUXURY BUNGALOW! Enjoy villa-style living with NO CONDO FEES in a highly desirable, quiet CUL-DE-SAC. The location of this home is perfect for all stages of life, a short walk to the bus, close to schools and shopping, South Health Campus, and just a 3-minute walk from the FISH CREEK PATHWAY. With OVER 3000 SQFT OF FULLY DEVELOPED LIVING SPACE, this home has the perfect blend of sophistication and functionality with an abundance of natural light and an open floor plan that offers distinct separation of living spaces and features rich hardwood floors. CATHEDRAL CEILINGS grace the open & airy living room, inviting you to sit back & relax in front of the GAS FIREPLACE while your favourite music plays through the BUILT-IN CEILING SPEAKERS. From here, patio doors lead to a freshly updated deck with enclosed under-storage, large professionally installed stone patio, and a low-maintenance east-facing backyard, complete with in-ground irrigation. The kitchen is terrific… equipped with upgraded cabinetry, stainless steel appliances, granite counter tops, wine fridge, a center island with undermount sink, a large corner pantry, and ample cabinet/prep space. The King-Sized MAIN FLOOR PRIMARY bedroom is complete with a spacious ENSUITE boasting DUAL SINKS, A DEEP JETTED SOAKER TUB, STAND UP SHOWER with body jets, IN-FLOOR HEATING as well as dual closets. Finishing out the main floor is a large office/den near the front foyer along with laundry & mudroom that leads to the IN-FLOOR RADIANT HEATED & FINISHED DOUBLE ATTACHED GARAGE with custom built-in metal cabinets. The SECOND UPSTAIRS SPACIOUS PRIMARY bedroom also has its own 3pc bathroom with walk-in shower and in-floor heating, a large walk-in closet, as well as a cozy lofted bonus room! Downstairs you will love the in-floor radiant heating throughout the fantastic family entertainment area that comes with a wet bar with full sized fridge, and 2 more generous sized bedroo ms! Extra amenities such as NEW HOT WATER TANK, Hunter Douglas blinds, Kohler sinks, CENTRAL AIR CONDITIONING, built-in vacuum system and a natural gas barbecue hook-up on the deck make this home truly comfortable and complete. The sellers are also including a WHOLE HOME KENETICO REVERSE OSMOSIS WATER TREATMENT SYSTEM. For evening relaxation, the nearby Bow River Pathway offers stunning sunset views over the Rocky Mountains. Offering numerous long-term options for families & multi-generational living as well as flexibility for different lifestyles and life stages, this delightful and RARE “Bunga-Loft” is ready to welcome you home, and so are the amazing neighbours! View the 3D MATTERPORT tour on Listing Agent Website (id:40616)
218 Bridlewood Road Sw
Calgary, Alberta
Welcome Home to this absolutely immaculate 4 level split on a corner lot in the desirable community of Bridlewood! This home is supremely clean and maintained, (including one year old roof and hot water tank) for the most particular buyer. Beautifully vaulted ceiling on the main floor with stunning oak hardwood throughout the main and second level family room. The kitchen is the heart of the home with two toned cabinetry, a granite island, corner pantry, gas stove, French door, bottom freezer fridge, and dishwasher – all stainless steel. There is a formal living room adjacent and a nicely appointed dining area on this level, complete with a sliding glass door as a side entry. Loads of natural light shines through all the large windows on this level as well as the lower family room. The upper level has 3 bedrooms, including the primary, a linen closet and an updated 4 piece bathroom with a floating vanity, heated floors and heated towel rack for warmth with an updated European finish. The basement level contains a spacious bedroom/den with a walk in closet, another 4 piece bath with heated floors and a soaker tub. Cute laundry room with retro octagon dot black and white tile and just beyond the laundry is a handy crawlspace for extra storage! The lower level is a massive family room with an exterior door to the backyard and double detached garage. Enjoy the low maintenance yard space and create your own outdoor oasis! Another great note is there is no sidewalks to shovel along the side of the lot! Don’t miss out on this gem of a home – book your viewing today! (id:40616)
1932 Georgia Street Sw
Calgary, Alberta
Welcome to the heart of Glendale Meadows, where this beautifully renovated 5-bedroom bungalow awaits on one of the friendliest streets in town. With nearly 1400 sq ft of space, this home expands to a generous 2700 sq ft living space, offering plenty of room for a growing family or multi-generational living. The open-concept kitchen and dining area, complete with granite countertops and high-end stainless steel appliances, set the stage for memorable family meals. Admire the refinished original oak floors. With 5 bedrooms, including a spa-like bathroom with heated floors, everyone will find their own space to relax. Outside, the hardy board siding adds charm to the exterior, comfort The professionally landscaped backyard is ideal for playtime and entertaining. Conveniently located near schools, shops, parks, and downtown, this home is a versatile investment opportunity. Whether you’re a young family, a multi-generation household, or a savvy investor, this is your chance to own a piece of Glendale Meadows – schedule a viewing today and envision the possibilities! (id:40616)
156 Auburn Sound Manor Se
Calgary, Alberta
Welcome to this SPECTACULAR luxurious 5 bedroom, 3.5 bathrooms, 9-foot ceiling height and 8-foot doors on all floors with a fully developed basement with A/C nested in the prestigious lake community of Auburn Bay SE. With over 4200sqft of living space, 5-piece steam shower spa retreat and a huge backyard walk into luxury and comfort. Experience the fine details, many upgrades and carefully thought-out features. The front entrance leads to the den or private home office with double French doors. You will also notice lots of windows in the great room and dining room with a hutch to display your fine China wears allowing in ample natural light all day long. Upgraded custom blinds throughout, smart home with central audio controls and ceiling speakers in most rooms. The large main floor is where you will first have a glimpse of the upgraded lighting that runs throughout the home. Into the living room, is a large remote control gas fireplace surrounded by large marble tiled wall, great for cold winter nights. The outstanding gourmet kitchen has the largest island with granite countertops and hidden storage cabinet spaces within, custom cabinetry to the ceiling with interior lighting, Stainless steel appliances, wine fridge, induction stove and built-in stainless-steel oven, microwave and induction cooktop and a large walk-through pantry to store your gadgets. The large breakfast nook accommodates another full-sized dining table. This upgraded Smart home comes with ceiling speakers and CAT 6 wired for the future in all rooms. This home has 9’ ceiling on all levels, upgraded 8′ doors and an engineered hard wood floor. Upstairs, the delightful large front bonus room with 7.1 surround system will be your family’s favorite room. The master bedroom boasts a relaxing 5-piece spa ensuite and large custom walk-in closet for his and hers that leads to the laundry room with custom cabinets and sink. Additional 2 large bedrooms with custom closet, 4 pc main baths with upgraded cus tom tiles, 9 feet ceiling height and 8-foot doors completes the upper floor. Walk down the spiral staircase and enter the fully developed 2-bedroom basement with a large 5-piece steam shower spa bathroom, ceiling speakers ideal for that spa treatment, The large family / home theatre with the latest 11.2 surround system also boast a gas fireplace decorated by a stones wall. Walk to wet bar with a dishwasher and bar fridge and lots of cabinetry and an additional laundry room completes the basement. The backyard is landscaped and comes with a Large Wrap around deck with aluminum railing, Trex composite deck floor and outdoor speakers. Upgraded faucets throughout & more completes this spectacular home. This home is also equipped with a Central vacuum system, water softener, 2 high efficiency furnaces, 2 A/C and a Water softener. The Auburn Bay community is centered around private Lake living for residents and friends only. Book you showing today to truly appreciate this home, and the lake community. (id:40616)
12572 Crestmont Boulevard Sw
Calgary, Alberta
It’s like walking into a brand-new home, loaded with over $75,000 in upgrades. Lived in for only 8 months, you will be impressed with how impeccably maintained and upgraded this home is and you will be blown away with the open feel of the whole home with soaring vaulted ceilings throughout the main floor living area. As you enter the home through the stepless front walkway (wheelchair accessible), the foyer has lots of room for a bench seat. In the hallway is the convenient half bathroom and a built-in desk/workstation with exotic granite top. Then you enter the wide-open living area where you will be amazed by the HUGE two-tone granite top island with breakfast bar, extra deep Blanko sink, two tone cabinets, under cabinet lighting, and upgraded stainless steel appliances including a built-in countertop gas range and two ovens, one being a Meile steam/convection oven. The oversize pantry and large dining area round out the kitchen area making it the perfect home for living or entertaining. You will then enjoy the wide-open living room area that is spacious and airy due to the soaring vaulted ceilings and is so bright due to the oversized sliding doors that open onto the covered balcony which is made private with the frosted glass divider and bright green privacy screening. You will also appreciate the built-in gas line for a gas BBQ . Off the living room is the huge master bedroom that allows you to comfortably fit your king-size bed and is bright and cheery due to the large windows fitted with blackout curtains. To enter the ensuite bathroom, proceed through the two-sided walk-thru closet with extra shelving, and you will be impressed with the twin sinks in the large marble vanity and level entry into the extra-large shower room with large bench seat. The heated floors & private toilet room perfectly completes this bathroom. The laundry area is at the entrance to the heated garage, which has a convenient built-in bench and coat hooks. Head downstairs from the fr ont foyer and you will be impressed by how bright the fully finished walk-out basement is. The first thing you will notice is the built-in kitchen/wet bar area with pantry, marble countertops, and a full-size fridge (included). The extra pot lights and patio doors make this walk-out basement bright and cheery. There is a den with double sliding pocket doors, a big family room with lots of room to play or for a pool table. Out the sliding doors is a lower covered patio area with privacy glass and a green area to enjoy. The lower bedroom is so bright that you won’t feel like you are in the basement. The full bathroom w/ glass doors around the bathtub/shower is perfect for visiting guests or older children. The storage room is big enough for all your extra storage needs. The on-demand, instant hot water and heat exchanger make this a “Built Green” home which will reduce your utility bills. Crestmont is so convenient, just 2 minutes to the ring road, quick access to the mountains and the new Farmers Market (id:40616)
959 Marpole Road Ne
Calgary, Alberta
ATTENTION INVESTORS & FIRST-TIME HOME BUYERS: This meticulously updated 5-bedroom, 3-bathroom bungalow boasts over 1200 sq ft of living space, a BASEMENT ILLEGAL SUITE with SEPARATE ENTRANCE, and an OVERSIZED DOUBLE GARAGE – perfect for generating rental income or multi-generational living.MORTGAGE HELPERS GALORE: With two living spaces in the house (living space on main level and illegal suite in the basement) and rental income from the garage, this property offers incredible cash flow for investors or helps first-time buyers get into the market.BONUS FEATURES: Separate laundry facilities, a fully fenced backyard on a spacious 5,000 sq ft lot, and a convenient back lane access.PRIME LOCATION: This amazing property is situated in the desirable Marlborough community and offers unbeatable convenience. Enjoy a 5-minute walk to the LRT station for easy commutes, and a 15-minute drive to downtown. Plus, you will be close to all the amenities you need, with malls and schools just a short distance away. Don’t miss this fantastic opportunity – properties with this much potential don’t stay on the market long! (id:40616)
212, 4 Sage Hill Terrace Nw
Calgary, Alberta
Welcome to this stunning 801 sq ft apartment in the vibrant community of Sage Hill! This beautifully updated home features two spacious bedrooms and two modern bathrooms, perfect for comfortable living. Step into the freshly repainted space, boasting brand new carpet and a sleek new washer and dryer, all installed in May 2024 – Thanks to these upgrades, the apartment feels like new. The kitchen is a chef’s delight with stainless steel appliances, quartz countertops, and rich brown cabinetry. The spacious, bright living room with 9-foot ceilings enhances the open and airy feel of the home. Enjoy your morning coffee or evening relaxation on the covered balcony, offering a spectacular view. The apartment also includes a versatile bonus space, ideal for a den or extra storage. With one underground parking stall and bicycle storage in the garage, convenience is at your doorstep. Located close to an array of amenities, shops, and restaurants, this apartment provides the perfect blend of comfort and lifestyle. Don’t miss this opportunity to live in one of Sage Hill’s finest residences! (id:40616)
3, 804 18 Avenue Sw
Calgary, Alberta
Imagine living in the second LARGEST unit that is one of only three lower grade floor LIVE/WORK units permitted in the Anderson Estates, THE MOST ICONIC apartment building in all of Calgary, located in the historic community of Lower Mount Royal, with a perfect 100% Walk Score!! As a Provincial Heritage Site, this building is for inspired buyers, those who aren’t interested in the cookie cutter complexes being built today. A solid concrete building with a 3-5 layer deep brick exterior, reflective of a building era that is no longer possible to achieve in modern day. Character defining elements include a working BRASS BIRD CAGE elevator, mission oak baseboards/door frames/doors/transoms, original maple hardwood floors, wrought iron central staircase, & brass decorative features. Offered for the first time in 11 years, #3 will transport you back in time with 12 ft ceilings and almost 1000sq ft at grade level, engulfing the entire SW corner of the H-frame, with 5ft+ windows facing south out to the quiet canopied street and the west windows with gated 110 year old unchanging views of brick, sandstone and the warm glow of life in the front courtyard. The layout of this unit is exceptional with large, open principal living spaces including a living room, dining space and featuring 1 of only 3 non-galley style kitchens in the building with granite countertops, tons of storage in the solid maple cabinets and stainless steel appliances. The huge primary suite features an impressive 12 ft high walk-through closet and a 4-piece en-suite complete with a cast iron claw foot tub, pedestal sink and vintage tiles. In addition to these amazing features there is also a half bath with a full size washer and dryer, two entry closets (one large enough to add a small deep freeze) an additional assigned storage locker and a $45/year street parking pass for yourself or your guest! The Anderson Estates is a community of like minded & creative residents. Outdoor movies, resident events + re gular social gatherings provide a sense of living somewhere special. You will never tire of hearing from your guests and visitors how incredible and special it must be to live in and be a part of this unique building! The Anderson is pet friendly and does not discriminate against large breed dogs! Amenities include Monday to Friday CONCIERGE, leased bike storage stalls, assigned storage lockers, free access to oversized washer and dryer, access to front and back courtyards equipped with propane BBQ and fire table and extensive seating for residents and their guests use, among other things. Check out the photo captions for additional information about the unit and the building! Ask your Realtor about the Select Permit for heritage building street parking from the City of Calgary or underground parking that can be leased under Shoppers Drug Mart. This property is now conditionally sold until 05/24. (id:40616)
7884 Martha’s Haven Park Ne
Calgary, Alberta
Welcome to this exquisite front garage home located in the desirable community of Martindale, Calgary. This beautifully designed property offers a spacious and luxurious layout, huge lot perfect for families and investors alike.*Main Floor Features:*- Grand foyer at the entrance- Expansive den, ideal for a home office or study- Inviting living room with abundant natural light- Elegant dining area for family gatherings- Modern kitchen with ample storage and countertop space- Convenient half bathroom*Upstairs Features:*- Large master bedroom with a walk-in closet and an additional small closet- Luxurious ensuite bathroom featuring a huge spa-like tub- Two additional spacious bedrooms- Generous bonus room, perfect for family entertainment- Full bathroom*Basement Features:*- Separate entrance for added privacy and currently rented.- Fully finished basement with two good-sized bedrooms, a cozy living area, and a fully equipped kitchen, laundry and full bathroom*Outdoor Features:*- Huge backyard and a side yard, ideal for outdoor activities and potential garden suite development (with city permission)- Rare 8,700 sq ft lot offering ample space – hard to find such a huge corner lotDon’t miss this opportunity to own a beautiful home in Martha Haven with incredible potential.Make this stunning house yours today! Schedule a viewing now! (id:40616)
131 31 Avenue Nw
Calgary, Alberta
Welcome to this stunning 2-story custom infill home with a full walkout basement offering breathtaking views of the downtown skyline through the abundance of mature trees! This exceptional property has seen numerous upgrades, including a sunroom addition adjoined to the kitchen which showcases atrium windows and sliding glass doors, creating both a backdrop view of nature and a serene living environment. The main and upper levels are finished with quality maple hardwood flooring, with soaring 17-ft vaulted ceilings providing ample sunlight throughout the sunken living room and spacious dining area. Custom kitchen cherry wood cabinets, granite countertops, and a generous breakfast bar provide the perfect space for everyday living as well as entertaining. Cooks will love the high end Wolf appliances including wall oven, spacious cooktop, Sub-Zero refrigerator and more. Additional features include 5 fireplaces, 2 skylights, a spectacular wine cellar with a ton of built-in shelving and storage plus a mirrored ceiling which highlights your collection. The walk-out lower level could be used for someone’s living space if required. Keep your house cool on those hot days with 2 air conditioners. The oversized double garage is insulated and drywalled, with a gas line and ample storage space. Outside, the backyard offers a covered sundeck, brick patio, and low-maintenance landscaping. Recent improvements include a rebuilt front entrance and the back sundeck area in 2023. Situated in a prime location near Lina’s Market, North Mount Pleasant Art Centre, Confederation Park, and other amenities, this home is truly a rare find. Don’t miss the opportunity to experience this exceptional property firsthand!” (id:40616)
1035 78 Avenue Sw
Calgary, Alberta
*Open House Sun. May 19, 1130-130pm* Nestled on a tranquil, tree-lined street in the heart of Chinook Park this bungalow home offers a unique opportunity for renovation enthusiasts looking to put their personal touch on a property in a well appointed and highly sought after community. Step into the main living area featuring vaulted, beamed ceilings, a feature fireplace and large windows. The upper level boasts three spacious bedrooms, including a large primary suite with a full ensuite bathroom. The two additional upper bedrooms are generously sized, ideal for family living. The expansive basement features a second fireplace and ample living space, offering the potential to develop an (illegal) basement suite. Situated on a sizeable lot with alley access, this property provides plenty of space for outdoor activities and future landscaping projects. Additionally, the home includes a single attached garage for your convenience. Located close to Chinook Park School and Henry Wise Wood School, this property is perfect for families. Enjoy proximity to Heritage Park and the Glenmore Reservoir, ideal for outdoor enthusiasts. Roof is newer for peace of mind. Quick access to downtown and major thoroughfares like Elbow Drive, Glenmore, and 14th Street ensures a stress-free commute. This rare find in a competitive market is perfect for those looking to create their dream home in a central, quiet, and established neighborhood. Don’t miss out on this unique opportunity to invest in one of Chinook Park’s most charming properties. Location is ideal as opportunity knocks! (id:40616)
442 Quarry Villas Se
Calgary, Alberta
OPEN HOUSE (SATURDAY, MAY 18) 1-4 PM. Welcome to the Belmont in Quarry Park. This end unit townhome shows pride of ownership and is ideally located with a south facing backyard that faces onto pathway providing direct access to Bow River Pathways. On the main floor you’ll find a convenient floor plan that offers open concept kitchen, dining and living and a convenient 2 pce powder room and direct access to the attached fully finished garage. The kitchen boasts stainless steel appliances, plenty of storage space and spacious island with breakfast seating.The dining room offers access to the south facing backyard through the patio sliding doors. The backyard is perfect for indoor outdoor living as it backs onto bow river pathways and offers mature foliage for privacy. The living room offers an inviting gas fireplace. Nine foot ceilings and hardwood can be found throughout the main floor. Upstairs you’ll find a spacious master retreat that offers a huge walking closet and 3 pce en-suite with walk in shower. Two more spacious bedrooms and another 4 pce bathroom with shower tub combination offer functionality for a growing family. The basement awaits your creative touch. This home has been immaculately cared for by its original owner and ready for its new owner. Quarry Park and the Belmont offers a convenient walkable lifestyle as it is walking distance to amenities including groceries, restaurants, services, Remington YMCA and library. Book a showing with your favorite Realtor today! (id:40616)
1818, 222 Riverfront Avenue Sw
Calgary, Alberta
Located in the colourful community of Chinatown, we are pleased to present this chic one-bedroom abode in the highly impressive Waterfront building. With a freshly painted interior, a functional and attractive floor plan, this unit perched on the 18th floor packs a punch. The well-equipped kitchen features classic dark cabinetry, quartz countertops, and modern appliances including gas range, built-in dishwasher, range hood, built-in microwave and stylish panel-ready refrigerator. The island provides ample space to create all of your culinary creations. BBQ just in time for dinner on your west-facing balcony, while taking in a beautiful river view—adding to the delectable delights. The rich hardwood flooring and Swiss Coffee white walls create a cozy living space that is highlighted by large windows bringing plenty of natural light. The bedroom enjoys a gentle vibe-provides a walkthrough closet—leading to the 4-piece Jack and Jill bath. In-suite laundry adds a welcomed convenience to this stylish urban retreat. Adding to the convenience—The Waterfront residents enjoy an array of awesome amenities including a concierge, 24-hour security, fitness centre, spa, games/lounge, rooftop garden, outdoor terrace and theatre room. Secure storage and underground parking adds to the value of this inner-city gem. With cafes, shopping, parks, and of course, the river pathways—this is a perfect place to enjoy Chinatown’s vibrant energy and live in the heart-of-it-all. (id:40616)
3303, 10 Prestwick Bay Se
Calgary, Alberta
Spacious 3rd Floor 2 Bedroom Condo is a 5-minute walk to Mckenzie Towne School, St Albert The Great Elementary and 130 Ave Shopping District. This lovely apartment has a wonderful layout with a large living room and dining area that is a great place to entertain your family and friends. The kitchen has 4-appliances, loads of cupboard space and an ideal place to prepare, and cook your gourmet meals. There is a big master bedroom, 2nd bedroom and 4-piece bathroom. Then there is a balcony to relax and enjoy on those hot summer nights. Ensuite laundry, secure underground parking, and its a Professionally Managed Building. The Condo is Cat Friendly with Board Approval. Close to Prestwick Fountain Park, New Brighton Athletic Park, shopping, schools, transit and so much more. Book your showing today! (id:40616)
137, 3111 34 Avenue Nw
Calgary, Alberta
Located within the heart of Varsity & across from the prestigious University of Calgary, this thoughtfully designed, 1 bdrm unit is tucked into a quiet cul-de-sac within the well managed executive condo complex of 3111 Varsity. Feel comfortable as soon as you walk in with a layout that maximizes the space provided & emphasizes functionality. The nicely equipped kitchen has full size sleek black Bosch/Whirlpool appliance package (with a built-in wall mounted oven), a useful full length breakfast bar, & plenty of shaker style cabinetry. Nearby, tall 9’ ceilings, large windows, & the open concept floorplan accentuate the spaciousness of this unit providing room for the living & dining areas while giving you options to re-configure to your own liking. From here, enjoy easy access to the functional balcony that provides a BBQ gas hook up. The well sized bedroom space around the corner will pamper you with a walk in closet while the 4 piece full bathroom & insuite laundry closet completes the package. Additional features include a titled underground parking spot & a titled storage locker within a dedicated storage room. The ground floor location of this unit also means excellent accessibility & minimum dependence on the elevators! Beyond the unit, this well balanced building offers a fitness centre, a separate secured underground visitors parking, bike storage, on-site building manager, & plenty of outdoor spaces with gazebos. Be spoiled by the great location; enjoy the convenience of being steps away from the University of Calgary, University Research Park, Brentwood LRT station & shopping centre. Furthermore, the close proximity to Foothills & Children’s hospitals, Market Mall, SAIT, Downtown, & quick access to the mountains make this central location tough to beat – better than renting & perfect for buyers of all ages, working professionals/post secondary students, or those looking to add to their investment portfolio, come view this affordable condo today! (id:40616)
2409, 19489 Main Street Se
Calgary, Alberta
Modern and sophisticated top floor, 2 bedroom, 2 bathroom unit with west exposure highlighting evening sunsets and mountain views! This quiet, pet-friendly complex (on board approval) is in an unsurpassable location within the vibrant community of Seton. Mere minutes to the public library, the world’s largest YMCA, South Health Hospital, Joanne Cardinal-Schubert High School, the Cineplex Theatres, Superstore and numerous restaurant and shopping options. After all of that adventure come home to a quiet sanctuary. This top floor unit immediately impresses with 9’ ceilings, vinyl plank flooring, a wide open floor plan and an abundance of natural light. The sleek and modern kitchen is well laid out with opulent finishings including quartz countertops, stainless steel appliances, a timeless subway tile backsplash and a large breakfast bar island to casually gather around. Clear sightlines into the inviting living room encourage unobstructed conversations. Adjacently the glass-railed balcony promotes a seamless indoor/outdoor lifestyle that includes a gas line for summer barbeques while the radiant sunsets and majestic mountains provide the stunning backdrop. The 2 bedrooms are separated by the main living spaces for the ultimate in privacy! Retreat at the end of the day primary escape and feel spoiled daily thanks to the luxurious ensuite with dual sinks and a large walk-in closet. The second bedroom is ideally situated near the second full bathroom, perfect for guests or a home office. In-suite laundry and a heated underground parking stall add to your comfort and convenience. All this plus an incredible location within this unique community that is extremely walkable with an extensive pathway system, a 365-acre urban district with many shops, restaurants and pubs, Union Park and the always popular Brookfield Residential Community Centre home to the YMCA, ice rinks, library and more! Truly an exceptional, move-in ready home in a phenomenal location! (id:40616)
319 Coral Cove Ne
Calgary, Alberta
A charming 3-Bedroom Townhouse in Exclusive Gated Community. Nestled within the serene confines of a well-maintained gated community, this inviting townhouse offers a harmonious blend of comfort and potential. Featuring three cozy bedrooms and one and a half bathrooms, this home is ideal for families or those seeking a peaceful retreat.As you step inside, you are greeted by a warm and welcoming atmosphere, with a layout that flows effortlessly from room to room. The main living area provides a spacious environment for relaxation and socializing, while the adjacent kitchen is equipped with all the necessities for daily living.Upstairs, the bedrooms offer personal havens of tranquility, each one boasting ample natural light and closet space. The full bathroom is conveniently located on this level, providing easy access for all.The townhouse’s hidden gem is the unfinished basement—a canvas awaiting your creative touch. Whether you envision a recreational room, an additional living space, or a home office, this area offers endless possibilities to customize and enhance your living experience.Residents of this community enjoy the added security and privacy afforded by the gated entrance, as well as the friendly neighborhood atmosphere. (id:40616)
38 Discovery Heights Sw
Calgary, Alberta
WELCOME to this EXQUISITE 2 STOREY that has 2219.23 Sq Ft of DEVELOPED LIVING SPACE, 3 BEDROOMS, 4 BATHROOMS (incl/EN-SUITE), a 7’1” X 5’7” STORAGE ROOM, an ATTACHED DOUBLE GARAGE, a 10’5” X 6’8” DECK, on a 2314 Sq Ft LOT in DISCOVERY RIDGE!!! This HOME has the PEACEFUL CHARM of a WOODED LANDSCAPE behind it for a SERENE Backyard OASIS. The BEAUTIFUL CURB APPEAL starts w/CRAFTED STONEWORK, + the ARCHWAY is an AESTHETIC MARVEL which ACCENTUATES the Garden Bed creating STUNNING Focal Points around the Complex. The COVERED Porch is INVITING as you step inside to the SPACIOUS Tiled Foyer. The 9’ Ceilings, Bamboo Laminate Flooring, + OPEN CONCEPT Floor Plan has NATURAL LIGHT creating an inviting, + uplifting atmosphere. There is the 2 pc Bathroom, a Laundry Room, + a Mud Room leading to the Garage. Back into the SPACIOUS Living Room where you will find a RETREAT of COMFORT, + RELAXATION around the CRAFTED STONE Gas Fireplace w/Wood Mantle that adds SOPHISTICATION. It is PERFECT for ENTERTAINING w/FAMILY, + FRIENDS. The Dining Room hosts COZY CONVERSATIONS, DINNERS, + Making MEMORIES around the Table. The door leads to the Deck where NATURE awaits outside for QUIET, + PRIVACY to have your morning coffee or sit at the end of the day watching the stars. The Kitchen has GORGEOUS RICH-STAINED OAK Cabinetry, Tiled Backsplash, BLACK Appliances, + BREAKFAST BAR area to sit for a quick meal on the go. The Carpeted UPPER Floor has a 4 pc Bath, a PRIMARY Bedroom that has a VAULTED CEILING, a Huge WALK-IN Closet, a 4 pc EN-SUITE Bathroom incl/JETTED Tub, a separate Shower, + Water Closet. There are 2 GOOD-SIZED Bedrooms as well. In the Full Basement is the 17’11” X 10’7” FAMILY Room that is GREAT for those MOVIE Nights or Family GAME nights, a 3 pc Bathroom, a 12’3” X 11’8” FLEX Area, a WALK-CLOSET, a UTILITY Room (HE Furnace), a STORAGE ROOM, + UNDER the STAIRS STORAGE!!! AMAZING VALUE!!! The FRIENDLY COMMUNITY of DISCOVERY RIDGE has Ice Rink, Tennis/Pickleball Courts, Green Spaces, as well as the Discovery Ridge Community Centre w/PROGRAMS, + ACTIVITIES for all ages. There is also GRIFFITH WOODS PARK which is an ENVIRONMENT RESERVE w/White Spruce Forest (230 ACRES), + Natural Wetlands. Many PATHWAYS for Biking/Hiking/Rollerblading/Running/Horseback Riding too. You can wade in the ELBOW RIVER, Throw Rocks, or to observe Deer/Rabbits/Beavers/Moose/Squirrels, + Birds. There are SHOPPING, SCHOOLS, RESTAURANTS, + RECREATION all close by as well as STONEY TRAIL, HWY 46, + HWY 1, GLENMORE TRAIL, + HWY 8. EXPERIENCE Modern Living in a TRANQUIL setting surrounded by NATURE, BOOK your Showing TODAY!!! (id:40616)
1602, 683 10 Street Sw
Calgary, Alberta
Experience downtown living at its finest in this stunning 16th-floor condo located in the vibrant West End. Boasting two spacious bedrooms, including a primary bedroom with a walk-through closet leading to a luxurious four-piece en suite, this residence offers comfort and style. The renovated kitchen features stainless steel appliances, a beveled glass backsplash, and a center island creating the perfect space for culinary enthusiasts. The open-concept living and dining area provides ample room for entertaining, with space for a dining table to host gatherings. Enjoy the refreshment of air conditioning during hot summer months.Additional features include built-in storage in the second bedroom and an east-facing balcony offering expansive views of downtown and the Bow River. Access river’s edge pathways in just three minutes and Kensington shops and restaurants are a mere 10 minutes away to complete the experience of an ultimate urban lifestyle. Transportation around the city is a breeze, with easy access to the LRT within the free fare zone. To all of this, add the convenience of a garbage chute on every floor!! (id:40616)
3407, 16969 24 Street Sw
Calgary, Alberta
OVER 900 square feet of BRIGHT and SPACIOUS living space in the excellent community of Bridlewood. This wonderful home has been FRESHLY PAINTED and well maintained by the current owner. Featuring an EXCELLENT FLOOR PLAN centered on an open concept living room / dining room and kitchen with breakfast bar. The TWO LARGE BEDROOMS flank each side of the main living area CREATING PRIVACY for EACH – ideal for KIDS of ALL AGES, tenants and visiting guests. The primary bedroom features an ENSUITE and ALWAYS CONVENIENT AND EFFICIENT WALK-THROUGH CLOSET. The SECONDARY bedroom sits ADJACENT to a FULL SECOND BATHROOM. If you crave some more space enjoy the privacy of your charming balcony while GRILLING some STEAK and ASPARAGUS. Finally, there is abundant storage including a good sized front closet and LAUNDRY area with ADDITIONAL storage. Book a tour today! (id:40616)
107, 1740 9 Street Nw
Calgary, Alberta
Welcome to the epitome of townhome-style living in Mount Pleasant! Step into Unit #107, the most sought-after residence in this beautiful condo complex, designed by renowned architect Jeremy Sturgess. This home boasts 4 BEDROOMS, 3 BATHROOMS, and 3 EXTERIOR DECKS! Positioned as a CORNER UNIT, the third deck is covered and completely private. Located in an unbeatable location, you’ll enjoy easy access to a variety of amenities including the C-Train, Tim Hortons, Kensington, schools like SAIT, restaurants, and shopping. Inside, you’ll find soaring 18.5ft ceilings in the living room, and 8.5ft ceilings throughout. Recently painted and renovated with newer vinyl flooring, carpet, kitchen, and appliances, it’s ready for your family to enjoy. The kitchen features granite countertops, modern cabinetry, a light backsplash, and stainless appliances. The primary bedroom is spacious and inviting and features a 4 piece en suite. Another full bathroom plus 3 well appointed bedrooms, along with upstairs laundry complete the upper level. The building also offers an inner courtyard and secure underground parking, making it ideal for students, investors, families, or anyone seeking a low-maintenance lifestyle. Don’t miss out on the opportunity to see this remarkable home for yourself – reach out today for your own private viewing! (id:40616)
2817 23a Street Nw
Calgary, Alberta
**OPEN HOUSE: 1-3 pm SAT & SUN MAY 18th & 19th, 2024** Wow, Location Location Location! Welcome to this modern and fabulous home just across the field of William Aberhart High School. This home features a Southwest-facing sunny backyard and is located near the city core and all amenities. The spacious kitchen features designer cabinetry and a center island with a rich granite countertop. The main floor is bathed in natural light and finished with hardwood and tiled entrances. The living room boasts a gas fireplace adorned with stone and woodwork. Upstairs, you’ll find three generously sized bedrooms, including a master suite elegantly finished with a 5-piece ensuite featuring a soaker tub, steam shower, and skylight. The fully developed basement offers a fourth bedroom, a wet bar with elegant cabinetry, and a family room. Additional highlights include a double dettached garage, a built-in speaker system throughout the house. This home is walking distance to two elementary schools, one French Immersion Junior high school, and the beautiful Canmore and Confederation Park, and is walking distance to the University of Calgary and University Ctrain station. The Foothill medical centre is located just a few minutes drive away. Call for your private showing now. (id:40616)
83 Somercrest Grove Sw
Calgary, Alberta
Welcome to this two-story beautifully maintained home on a family friendly street in the ever popular community of Somerset! Just steps away to Somerset C-train station for a worry-free commute to City Centre. Located conveniently near schools, parks, shopping centers, and recreational facilities. The home has had numerous recent upgrades including new siding, shingles, eave troughs, primary bedroom window, garage door & hot water tank. With abundant natural light, the open-concept main level seamlessly connects the living room, dining area, and kitchen. Upper level of this house separates the 3 bedrooms for privacy. Fully finished basement has a recreation area, 4th bedroom, and 4pc bathroom . Don’t miss the opportunity to make this house your home. (id:40616)
43 Cranarch Landing Se
Calgary, Alberta
An outstanding family home awaits you! Ideally located on a quiet street steps away from incredible mountain views, the ravine, and the walking pathways of the Cranston Escarpment. Natural light cascades through the expansive windows of the warm, inviting great room with a cozy stone gas fireplace and 9-foot ceilings. The bright, open chef’s dream kitchen features an upgraded stainless steel appliance package with a double oven gas stove, wine fridge, new microwave, ample cabinet storage, wine rack, pot rack and a fantastic walk-in pantry. The large island with a gorgeous granite countertop is the perfect place to gather for a snack or drink after work or school. Have friends and family enjoy dinner in the beautiful dining area or have the option to dine outdoors with easy access through the sliding patio doors to the large deck with a gas BBQ hook-up. After dinner, relax and enjoy a glass of wine on the rest of the expansive deck while listening to the birds, admiring the beautiful, professionally landscaped south-facing backyard and watching the kids play. The spacious main floor office with double French doors provides a perfect work-at-home environment, and the generous mudroom off the insulated, heated three-car tandem attached garage is ideal for a busy family. Upstairs, you will find three spacious bedrooms, including the bright and spacious primary suite with a serene spa-like ensuite, a walk-in shower, a luxurious soaker tub, and a massive walk-in closet.The additional family/bonus room upstairs with built-in speakers is a sublime spot to watch a movie, enjoy a home gym space, create a kids’ playroom, or utilize it as a 2nd home office—a full bath and convenient laundry room with tons of storage complete the 2nd level. Central air conditioning, a central vacuum system, California closets, an underground sprinkler system, and a utility sink in the garage are just a few of the many upgrades of this meticulous home. Walk to the elementary school and playgr ound and enjoy full access to the many amenities of Cranston, including the fabulous Century Hall with tennis/pickle ball courts, splash park, skating rink, and toboggan hill. It is also just five minutes to Seton’s full amenities, which include many restaurants, pubs, movie theatres, multiple grocery stores, and the South Calgary Health Campus. A fantastic lifestyle awaits you! Welcome home! (id:40616)


