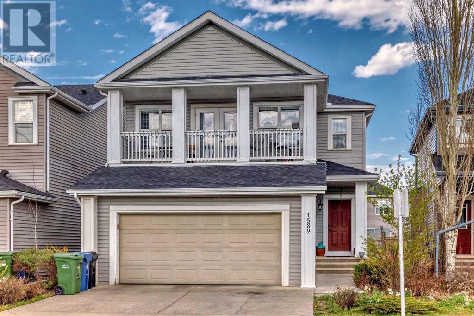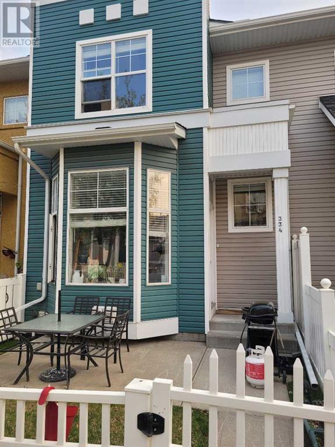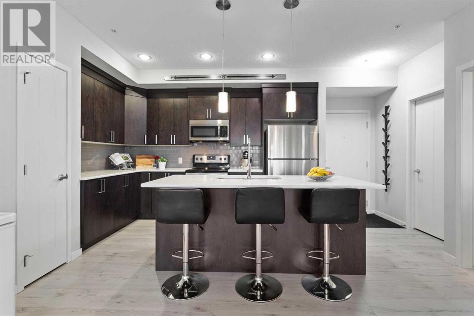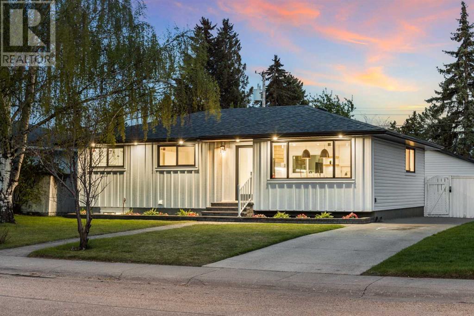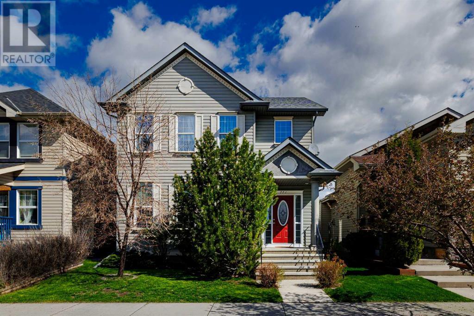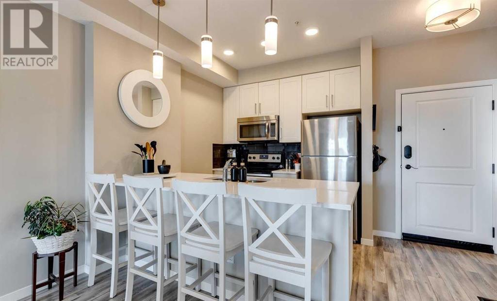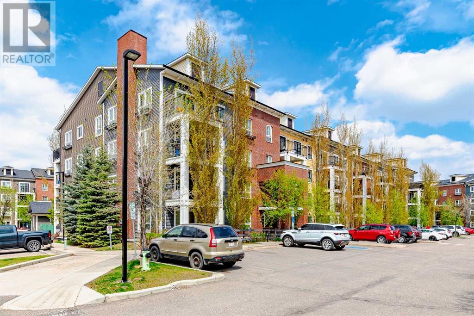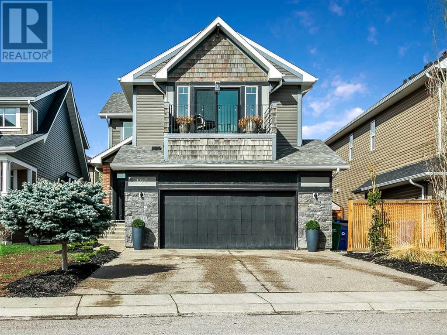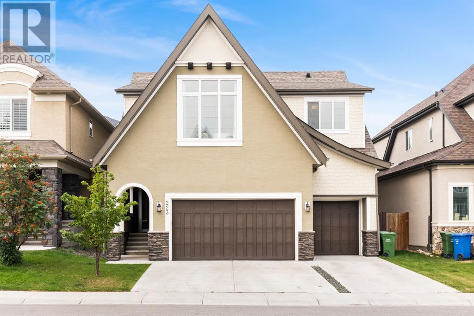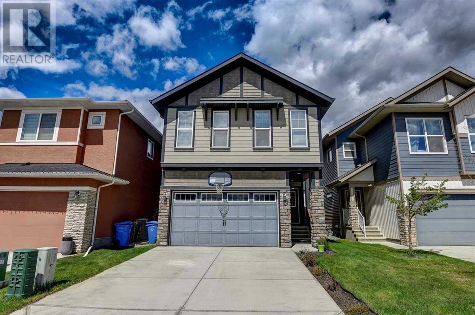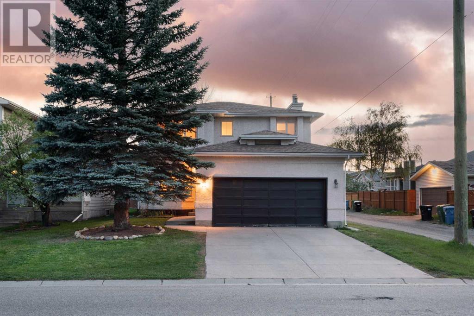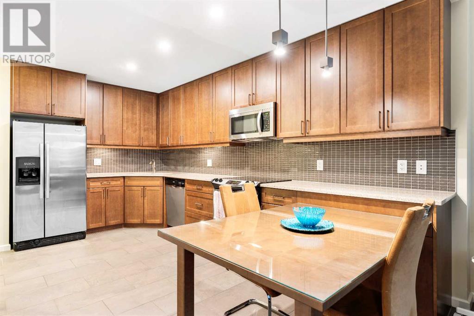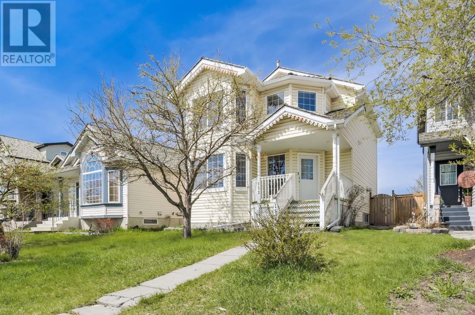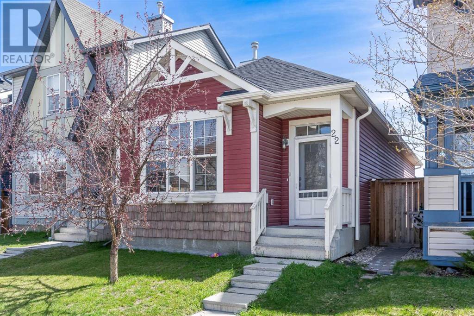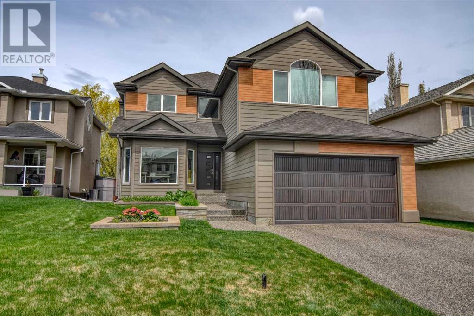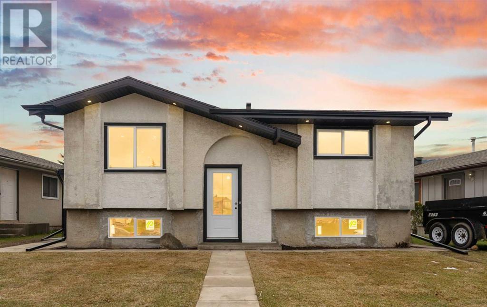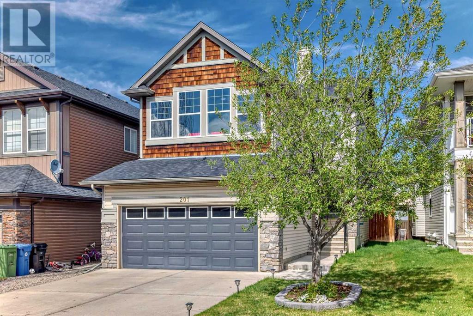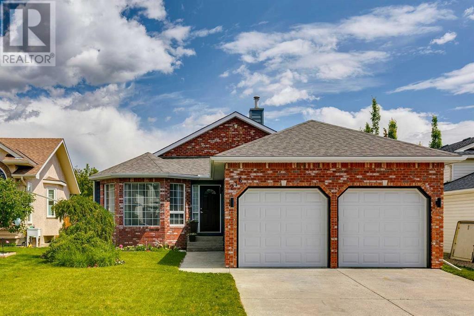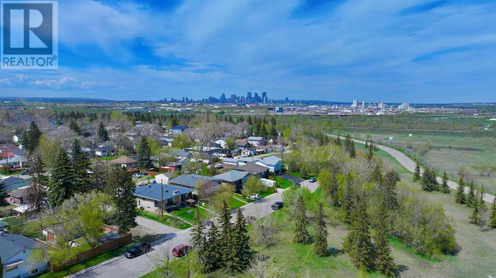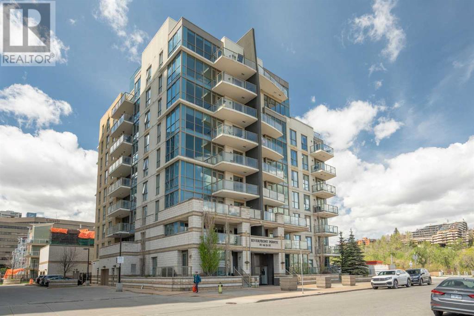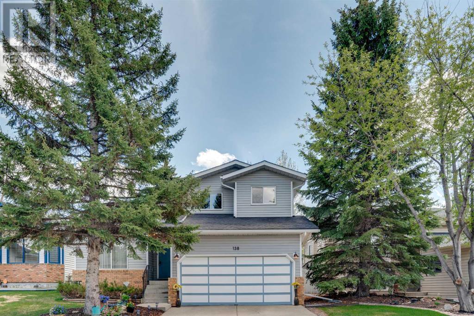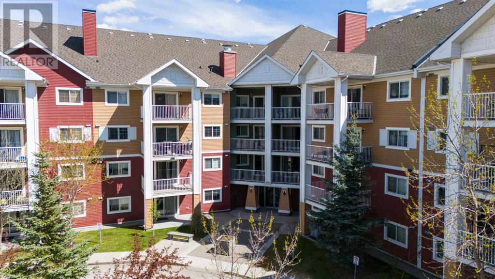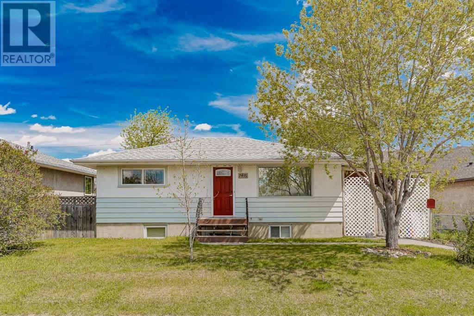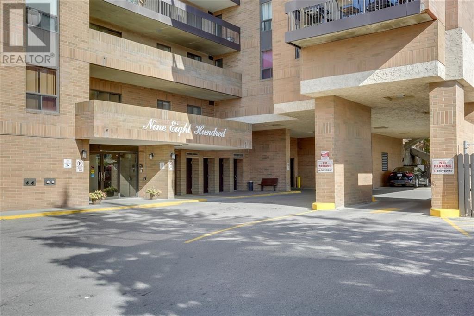LOADING
1589 Copperfield Boulevard Se
Calgary, Alberta
Looking for a vast space and bedrooms for everyone and more? Look no further, this amazingly well-kept home will end your search. It has brand new carpets throughout the upper level, freshly painted/touched up all over, and newly replaced roof and sidings. You’ll feel at home as you walk into its spacious entrance, expansive hallways that leads to the well-appointed kitchen fit for chef, equipped with shiny stainless-steel appliances and granite countertops. It also has a big pantry, a multi-purpose center island and raised breakfast bar. Enjoy the massive living room with a fireplace that connects to the great dining area and overlooks the well-built back deck for you anytime parties/relaxation including its lush backyard. On the upper level has the substantial bonus room that has a balcony for you to relish the happenings on the street. It has the other 3 huge bedrooms, the 4 pcs bathroom, the immense masters bedroom with a 5pcs ensuite washroom with a soaker tub, his and hers sink and a perfect walk-in closet. The fully developed basement has an oversized recreation/game room, it possesses another well sized bedroom with an ensuite jack and jill bathroom. It has also a very useful extra storage room and additional loading in the well enclosed utility room. More on the main floor has the den, flex room or office, the 2 pcs lavatory and the laundry area that is nicely tucked by the garage entrance with supplementary shelving for your washing/cleaning supplies. It is close to parks/playgrounds, all level schools, transport, shopping, medical facilities and to all major roadways. Schedule a private visit and be the first to put an offer today! (id:40616)
334 Mckenzie Towne Link Se
Calgary, Alberta
You will love the open concept of this beautiful 2 storey townhouse. Once you enter the home you are welcomed by the fantastic foyer. The large windows facing NE in the front and SW at the rear fills the house with streams of light most of the day. The balcony off the kitchen is the place to hang out in the afternoon as it is so sunny and enjoy your morning coffee on the patio out front. The kitchen has plenty of counter space with a center island and a good sized dining room. There is newer laminate flooring and a half bath on the main floor. There are 2 good sized bedrooms each with their own walk-in closet and a bonus space between the bedrooms for an office and a four piece bathroom. The laundry/utility room has plenty of storage space in the lower level. You will love the double attached garage. This vibrant community of McKenzie Towne offers plenty of character, located near High Street shops, restaurants, Tim Hortons, Starbucks, banks, fitness studios, entertainment, schools, public transit, walking trails, parks, bike pathways, dog park, soccer fields, a skate park, medical, and more all near by. The whole city is at your fingertips with quick access to Stoney Trail, Deerfoot Trail and 52 Street. Come see this great home in a fantastic community. (id:40616)
110, 6603 New Brighton Avenue Se
Calgary, Alberta
With 2 PARKING STALLS, a LARGE KITCHEN, A/C & a massive laundry room, this unit would be PERFECT for SO MANY BUYER TYPES especially because of this LOCATION. New Brighton is a community in Calgary’s SE quadrant, you have charming biking paths/walking trails surrounding beautiful ponds & I love the amenities INSIDE & JUST OUTSIDE of New Brighton. On 130th you have everything you could need, on 52nd + along McKenzie Towne you have even MORE & walking distance you have a plaza w/ more shops + the Copperfield stores nearby. Living here, you’ll get to enjoy the NB Community Center, where you’ll find a Clubhouse – perfect for birthday parties, a splash park, a skating rink, various sporting courts; new playgrounds, established schools & The NB Athletic park for summertime fun. You’ve got quick access to Deerfoot & Stoney Trail + there is an express bus taking you downtown & the future Green Line train station coming nearby. OK, enough about the community, LET’S GET TO THE UNIT! Welcome to the Elements a development built by the reputable builder Cedarglen. Upon reaching building 6603, you’ll find a spacious lobby & down the hall you’ll reach Unit 110. WELCOME TO YOUR NEW HOME. Upon entering you’ll love your BIG WINDOWS w/ views of a green space & pond across the street. You have 9ft ceilings & one of my favourite features is THIS KITCHEN w/ upgraded espresso wooden cabinets, brushed chrome hardware & notice that your cabinets go all the way to the ceiling? You have a subway tile backsplash, TONS of storage & a large island. With a sink on your island, you’ll always be a part of everything going on & entertaining will be a breeze. You have white quartz countertops, SS appliances + a PANTRY. As you head to your living room, you’ll appreciate your light, wide plank laminate flooring & your large living room w/ sliding doors onto your patio. Perfect if you have a pet. Your patio has a Gas BBQ hookup & trees for privacy. You also have a NEW Lennox A/C unit ensuring comfort & o n opposite sides of each other, you’ll find 2 room. The Primary Bedroom fits a queen bed w/ nightstands, you could even fit a king; there’s a TV mount in place & from your bed, you’ll catch views of walkout homes across the street. You have a door leading to your walk-through closet w/ closet organizers on BOTH sides & your ensuite ft. a big shower & a vanity w/ quartz countertops. Across the hall, you’ll find a 2nd bedroom ft. a beautiful nursery, but given its size, this room could be used for whatever you need! You have a 2nd bathroom ft. a deep tub, medicine cabinet & plenty of counter space & outside this room, you have an IMPRESSIVE LAUNDRY ROOM w/ a side-by-side washer/dryer & STORAGE GALORE. Assigned PARKING x 2 – UNDERGROUND parking stall #179 w/ a storage cage & secured bike storage in the parkade, PLUS OUTDOOR STALL #10 + visitor parking. With a beautiful courtyard just outside of your building, your CONDO FEES COVER EVERYTHING BUT ELECTRICITY & this is a pet-friendly building – WATCH VIDEO! (id:40616)
19 Arbour Crescent Se
Calgary, Alberta
Welcome to your dream home! Nestled in the highly sought-after neighborhood of Acadia, this exquisitely renovated residence offers unparalleled luxury and modern convenience. Boasting nearly 2100 square feet of refined living space, this property is ideally situated within walking distance to multiple schools, stores, and easy access to major highways.As you approach this magnificent home, you’ll be greeted by a brand-new exterior that exudes sophistication. The oversized lot, five feet longer than typical Acadia properties, features a meticulously crafted 25-foot driveway and custom brick pathway, leading to a striking custom brick flower bed and elegant brick stairs. A picturesque Weeping Willow tree adorns the front yard, adding to the home’s charming curb appeal. The brand-new double car garage offers ample space for your vehicles and storage needs.Step inside to discover an open concept layout that seamlessly blends style with functionality. The estate-level finishes are evident throughout, with luxury vinyl plank flooring and plush carpeting in the basement. The spacious living area features a beautifully tiled fireplace, surrounded by stunning feature walls, creating a warm and inviting ambiance. The heart of the home, the kitchen, is a chef’s paradise. It boasts an impressive 8-foot island with abundant storage on both sides, brand-new appliances, an integrated hood fan, and a pot filler. The backsplash, tiled to the ceiling, adds a touch of elegance, while the custom-built-ins in every closet offer practical storage solutions. The dining area is complemented by a sophisticated bar, perfect for entertaining guests. This home offers four generously sized bedrooms and three full bathrooms, ensuring ample space for family and guests. The master suite is a true sanctuary, featuring a His and Hers closet and a luxurious 4-piece ensuite with herringbone tile flooring. The second bedroom on the main level includes a 3-piece ensuite, adorned with exquisite tilewor k. In the basement, you’ll find two additional bedrooms and a lavish 3-piece bathroom with floor-to-ceiling tile and a stand-up shower. Every detail of this home has been thoughtfully designed for comfort and style. The abundance of pot lights throughout the home ensures a bright and airy atmosphere. Built-in features, especially on the main level, provide both functionality and elegance. The home’s new plumbing and electrical systems, along with brand-new windows, ensure peace of mind for years to come. Experience the pinnacle of luxury living in Acadia. This fully renovated masterpiece is more than just a home; it’s a lifestyle. Don’t miss the opportunity to make it yours. Contact us today to schedule a private viewing and step into a world of unparalleled elegance and comfort. (id:40616)
771 Prestwick Circle Se
Calgary, Alberta
Welcome to this Cedarglen Built “Savannah” Style home in the lovely Family oriented community of McKenzie Towne. This lovely 2-Storey Home offers a great open floor plan and exceptional square footage along with a fully landscaped yard and double detached garage. This 1,755 sq ft home offers 5 bedrooms and a finished basement that provides additional living space that can be used as a Home Gym, Home Theatre, or a Games Room for the family. The open concept main floor is perfect for a young or growing family and provides a wonderful place to host family and friends for all occasions. The separate mudroom/laundry room at the rear is a great place for your young kids to hang their jackets and remove their dirty boots without tracking a mess into the house. A lot of homes in the McKenzie Towne don’t offer the generous square footage this home provides. The main floor offers an office/den, 2-piece bathroom, large living area, and spacious kitchen with ample cupboards and island with a breakfast bar! The second floor of this home has an amazing primary bedroom retreat with a large ensuite and separate shower, soaker tub and walk-in closet. The two secondary bedrooms are big enough to accommodate a double or queen-sized bed with a desk for your growing kids. The developed basement is perfect for a large family and has an additional two good sized bedrooms with egress windows and additional living/flex space. The basement bathroom is roughed in and awaits your finishing touches to make the basement that much more accommodating. The backyard is a private oasis with mature trees and a lounging deck area perfect for barbeques, entertaining friends, and playtime. Add the double garage, oversized hot water tank (changed in 2017), new stainless-steel fridge, stove & dishwasher (changed in 2020), and a new roof on both the house & garage (changed in 2021) and you come to realize that this home offers everything you need! This lovely home is walking distance to restaurants, parks, schools & shopping. Don’t miss out on this opportunity to get a great house in a great community. Book your showing today! (id:40616)
303, 10 Mahogany Mews Se
Calgary, Alberta
This is your chance to live in the sought after community of Mahogany. This 1 bedroom, 1 bathroom with a den, offers 644 square feet of living space. As you walk into your new home, you’ll notice the modern kitchen with stainless steel appliances. Off to your left is a beautiful 4-piece ensuite which leads to the master bedroom through the master walk in closet. The enclosed den with a window can easily be used or converted into a second bedroom. Outside you’ll find a large balcony with unobstructed views. With windows in every room, you’ll enjoy the ample natural light which comes into the condo throughout the day. The building is well managed and allows guests to enjoy a guest suite for entertaining, as well as a fitness facility on site. The unit also comes with its own titled parking stall and assigned storage locker. Enjoy all that Mahogany has to offer, including a private beach club, lots of nearby shops and restaurants, along with a 63-acre freshwater lake which weaves throughout the community. Enjoy swimming and sunshine all summer, and ice skating and other activities all winter. Don’t wait, book your showing today so you can begin the lake life in time for summer. (id:40616)
1204, 279 Copperpond Common Se
Calgary, Alberta
Open house Monday May 20th 2-4pm. Modern 2-bedroom, 2-bathroom condo, great for roommates as each bedroom offers its own ensuite bathroom, providing privacy and convenience. This second floor condo features an uber-efficient floor plan with numerous upgrades including glass tile backsplash, portofino floor tile, floating hardwood floors on cork underlay, stainless steel appliances, pendant lighting, granite countertops, spacious kitchen island, venetian blinds, and much more. The balcony with a gas line for BBQs is perfect for cozy evenings. Enjoy the luxury of in-suite laundry and keep belongings organized with the spacious storage locker. Located near transit, schools, parks, playgrounds, shopping, and restaurants, this condo offers easy access to everything you need. With immediate possession available, you can make this your new home sweet home right away. (id:40616)
190 Auburn Shores Crescent Se
Calgary, Alberta
Welcome to this meticulously maintained residence nestled in the Auburn Bay community. As you step inside, a striking grand staircase and blue Belgian paving stones greet you, creating a contemporary flair to the home. Throughout the open-concept main floor, rich walnut hardwood flooring guides you. The living room boasts a substantial gas fireplace and a large space ideal for hosting gatherings. Transitioning seamlessly into the kitchen, you’ll appreciate the convenience of a corner pantry, a breakfast bar for casual dining, and modern touches like expansive shelves for displaying glassware. Adjacent to the kitchen, the formal dining area bathes in natural light from the expansive windows and glass door leading to the patio and backyard. Completing the main floor are a two-piece bathroom and a mudroom/laundry room with direct access to the double-car garage. Upstairs, a spacious bonus room awaits, featuring a reclaimed Chicago brick accent wall and a generous balcony for added outdoor enjoyment. The primary bedroom offers ample space for king-sized furniture, complemented by a sizable walk-in closet and a luxurious 5-piece ensuite. Two additional bedrooms and a 3-piece bathroom enhance the upper level’s functionality. Descending to the lower level, you’ll discover an extra bedroom, a 4-piece bathroom with heated floors, and a large family space centred around a cozy gas fireplace and surrounded by smart strand carpeting throughout. Outside, the backyard oasis beckons with its fully fenced yard and exquisite patio crafted from Italian tile, perfect for summer entertaining. Residents of Auburn Bay enjoy a vibrant community life year-round, with amenities such as ice fishing, lake rinks, skating, scenic lake paths, and various facility bookings including banquet rooms and picnic shelters. Plus, indulge in beach activities during the spring and summer, tennis, and an array of programs spanning art, sports, fitness, and more! (id:40616)
223 Mahogany Landing Se
Calgary, Alberta
Welcome to 223 Mahogany Landing. This spacious 5 bedroom, 4 bathroom executive home was built by Calgary’s premier award winning builder “Calbridge Homes”. This beautifully designed home offers over 4,100 sf. of developed space, loaded with upgrades and located on one of the quietest streets within the heart of Mahogany. Offering the ultimate in luxury, style and finishing’s with a heated TRIPLE car garage, Central Air conditioning, water softener, Sonos sound system and so much more. Designer details, tall ceilings, and an abundance of natural light is sure to impress the most discriminating of buyers. The chef’s kitchen is perfectly located and boasts custom cabinetry, a massive breakfast bar island, quartz countertops, high-end stainless-steel appliances, and a butler’s pantry for extra storage. Grand cathedral ceilings with wood beams, huge windows, gas fireplace compliment the living room. The dining room is an elegant setting for entertaining with plenty of room for large gatherings. Oversized patio doors lead to the expansive patio for peaceful morning coffees, casual barbecues or walking onto the gated pathway system that leads directly to a semi-private dock on Mahogany Lake. The main level is also offers a powder room and a den/ office. The beautifully upgraded iron railed stairs lead you to the upper level that offers a bonus room with vaulted ceilings, 3 additional bedrooms are all spacious and bright and share the 4-piece family bathroom. The master oasis is a true retreat with grand vaulted ceilings, a large walk-in closet, and an opulent en suite boasting dual under-mounted sinks, granite countertops, custom cabinetry, a deep soaker tub, a separate oversized shower and large laundry room with sink and storage is also conveniently located on the upper level. The professionally developed basement is the perfect extension of the home and an entertainer’s paradise. Watch the big game, movies, or host fun game nights in the huge rec room. This le vel is completed by a 5th bedroom, another lavish bathroom and loads of storage. The meticulously kept, low maintenance yard will be your favorite warm-weather destination. This exquisite home is in an unbeatable family-friendly community with a semi-private dock ( minutes walk away) and lake access that includes year-round activities, extensive pathways, schools, shops, diverse restaurants, and much more!Check out the 3D tour. (id:40616)
35 Walcrest View Se
Calgary, Alberta
Walden- Like new 1836 sq. ft. home with 3 bedrooms, bonus room and a double attached garage! Wide open main floor plan features: a spacious front entry, 2-piece bathroom, a gorgeous kitchen with full height cabinets, large island, quartz counters, a family sized dining area, and a great room that looks out over the private backyard. Upstairs you are greeted with a huge center bonus room, a beautiful owners suite with 5-piece ensuite and a walk-in closet. Separate from the owner’s suite, are the 2nd and 3rd bedroom, another full bath and convenient upstairs laundry. Basement is ready for development with roughed-in plumbing and studded and insulated exterior walls. Lots of extras in this house like; 9 ft ceilings on the main floor, laminate floors, quartz counters, quality stainless steel appliances, and triple pane windows. Beautiful private backyard, fully fenced and landscaped with a 24 x 18 ft exposed aggregate patio and storage shed. Great location on a quiet street a short walk to the ridge and the Legacy Village shopping Area. (id:40616)
13 Sundown Way Se
Calgary, Alberta
Check out this recently renovated and upgraded 4-bedroom home in the coveted community of Sundance! This two-story home with a front double-attached garage also has back lane and side lane access and is a 2-minute drive, or a 15-minute walk, to the Sundance Lake beach house for all your community lake recreation needs. What’s more, it’s only a 20-minute walk to the Somerset C-Train Station! The home itself has a warm, welcoming feel when you enter, with a front office and newly renovated 2-piece powder room on either side of the front entrance. The front office is currently licensed and fully registered with the City of Calgary with a business license for Beauty and Body Services. Further on the main floor is an open floor plan with an expansive living room complemented by a brick-surround wood-burning gas-assist fireplace. A dining area and a roomy, fully renovated kitchen add to the open floor plan. Adjoining the kitchen is a butler’s pantry complete with a bar fridge, built-in microwave, two-tone cabinetry, open shelving, natural light, and additional stone counter space for ample storage and staging on the main floor. The main floor also includes the laundry room and a boot room connecting to the garage. The upper floor of this home features 4 sizeable bedrooms and 2 full bathrooms. The large primary bedroom comes complete with a 5-piece en-suite bathroom and a walk-in closet. Aside from being in a prime location for all your transport, recreation, and amenity needs, this home has undergone an extensive transformation in the last two years to upgrade it and bring additional comfort. Noteworthy upgrades include: all Poly-B plumbing has been removed; a tankless water heater installed; a new furnace; new kitchen and butler’s pantry appliances; new flooring throughout (LVP on the main floor, carpet upstairs); new light fixtures throughout (except the primary bedroom and upstairs full bathrooms); new paint throughout (except the bathrooms); CAT 6 cable wired througho ut (with Telus Fibre service available); and a new electrical breaker box. Lastly, enjoy a west-facing backyard for that late-day sun exposure. This home is turnkey and ready for its next owners! (id:40616)
1501, 211 13 Avenue Se
Calgary, Alberta
*** Airbnb is allowed (Conditions Applied)***, Currently rented for $2255 [$2050 (Unit) and $205 (Parking)]. If you are looking for a condo unit with amenities like full-time security, centralized Air-Conditioning, concierge services, a fully equipped gym, bike storage room, an Underground Heated TITLED parking spot, en-suite laundry and assigned storage space, and all of these with a low condo fee, then the Nuera building located a couple of steps from the C-Train station in the vibrant Beltline area is a perfect choice. This one-bed, one-full-bath unit is located on the 15th floor, and the floor plan of this unit is one of the best in the building; 9′ ceilings and floor-to-ceiling windows showcase a spectacular view of Stampede Grounds; you can enjoy the fireworks during the stampede from the open concept living and dining area. The kitchen of this unit is fully upgraded with granite countertops, Stainless steel appliances, high-end maple cabinets and a glass backsplash. The living room is super cozy and well-connected to the good-sized balcony where you can enjoy your morning coffee or evening bbq. City chic meets upscale design in this sophisticated urban oasis in the heart of Calgary; a couple of blocks away from the 17th AVE restaurants and shops, the Talisman Leisure Center, Sunterra Food Market, Shoppers Drug Mart, Coffee Shops, downtown core, walking and biking paths along the river; NUERA features, 3 high-speed elevators, garbage chute & a 15,000 sq ft terrace. Uptown living needs to be viewed to be truly appreciated; This one is perfect for a savvy investor who is looking to add a turnkey investment property to his/her investment portfolio. Call your favourite REALTOR and book a private viewing today! (id:40616)
152 Mt Aberdeen Close Se
Calgary, Alberta
Welcome to the family-friendly community of McKenzie Lake! This 3-bedroom, 2.5-bathroom, two-story home offers plenty of space and great features such as CENTRAL A/C. The large kitchen boasts vaulted ceilings and excellent cabinet space, along with a breakfast nook that leads to a spacious deck. The cozy family room has a corner gas fireplace, and there’s a main floor flex room that can be used as a den or dining room. Upstairs, the master bedroom features a walk-in closet and a bright 4-piece ensuite. A skywalk leads to the upstairs laundry and two additional bedrooms that share a ‘Jack n Jill’ 4pc bathroom. The fully finished basement provides a large rec space and ample storage room. The backyard has enough space for a future garage (pending city approval). This home is close to parks, schools, public transit, and shopping, with easy access to major roadways. Book your showing today before it’s gone! (id:40616)
22 New Brighton Green Se
Calgary, Alberta
Beautiful Bungalow less than a 5-minute walk to Dr Martha Cohen School, New Brighton School, and New Brighton Resident’s Association. This charming home has a large open concept living room and kitchen design with huge windows and vaulted ceiling. The kitchen has 4-stainless appliances, loads of cupboard space, skylight window and bar style seating to entertain your family and friends. The elegant master bedroom can be your oasis with a 4-piece ensuite bathroom, large windows, and big closets. Down the hall there is a 2nd bedroom and powder room for your convenience. The basement offers an enormous family room with gas fireplace. And there are 2 basement bedrooms, laundry room and storage. The sunny back yard is east facing and there is a deck for BBQing and having all day fun in the sun. Parking for 2 cars on the parking pad and alley access. This home has access to New Brighton Resident’s Association which offers splash park, events, facilities, and community tool shed. Close to New Brighton Athletic Park, shopping, schools, transit and so much more. Book your showing today! (id:40616)
10 Mt Gibraltar Heights Se
Calgary, Alberta
Welcome to this fully developed, fabulous, family home in the desired community of McKenzie Lake. Located on a quiet street, backing onto a green space with walk ways and across from play ground. Features of this home include main floor den, formal dining room, large bright living room with 3 way fireplace. The kitchen will delight any cook with lots of counterspace (granite), large center island, stainless appliances, walk thru pantry and bright eating nook with access to the beautiful maintenance free back yard. There is also a main floor laundry and 2 pc. bathroom. The feature staircase leads to a open hallway, large bonus room with sound surround, 4 bedrooms, 5 pc. bathroom. The master offers spacious walk in closet and 7 pc. ensuite. The lower level boasts family room, game room, bedroom, exercise room and 6 pc. bathroom with steam shower. Upgrades include new water heater, furnace, central air, granite in all bathrooms and James Hardie concrete siding. The double attached garage is heated has epoxy flooring and 220 wiring. The maintenance free back yard is an entertainers delight. This home offer so much more that it must be viewed to be appreciated. 10 Mt. Gibraltar Heights SE Calgary. (id:40616)
382 Maitland Hill Ne
Calgary, Alberta
**OPEN HOUSE SATURDAY & SUNDAY, MAY 18TH & 19TH FROM 1PM – 5PM** A breath-taking home, nestled in the amenity-rich community of Marlborough Park. Extensively renovated throughout, 382 Maitland Hill NE prominently stands on a South-Backing lot located across from a green space. With 1,552 Finished Square Feet, this commodious residence encompasses modern living complimented by a nearly 4,400 square foot lot. Distinctive exterior features include the acrylic stucco siding and a rear lane leading to a double detached Heated Garage. The main level features Luxury Vinyl Plank Flooring that merges the Living Room and Dining Area. The main level also features a Kitchen with Quartz Countertops and Island, Custom Cabinetry with undermount LED Lighting, and Stainless Steel Appliances. The main floor is completed by two Bedrooms, both generous in size plus a Four-Piece Bathroom. Downstairs, the Fully Developed Basement with Separate Entrance completes this Masterfully-Updated home adding Two additional Large Bedrooms, Three-Piece Bathroom, and a Kitchen with Living Area. Superbly located only steps away from nearby Parks and Public Transit/LRT. Enjoy Prominent Shopping/Dining and Amenities in nearby Marlborough and Sunridge Malls and Shopping Centers. Minutes from the Peter Lougheed Hospital and a convenient 14 minute drive to Downtown Calgary. Experience this impressive home for yourself. Schedule a showing with your Favorite Realtor today! (id:40616)
201 Auburn Glen Circle Se
Calgary, Alberta
** Open House – May 19, 2-4 PM ** Welcome to a beautiful home in the serene Auburn Bay Lake community, where luxury and comfort harmonize to create an unparalleled living experience. Step into the heart of the home, where a stunning kitchen awaits. It is adorned with quartz countertops, Kitchen-Aid appliances, and ample cabinet space reaching the ceiling, providing ample storage space for all your culinary needs. The pier-style 3-sided fireplace adds warmth and ambiance to the open-concept living space, where 9-foot ceilings, hardwood flooring, and an open staircase with elegant railing create an inviting atmosphere. Work or relax in the versatile flex room on the main floor, perfect for a home office or cozy reading nook. A walk-in pantry and mudroom provide convenient storage solutions, while thoughtful additions like a central vacuum, central air conditioning, and a water softener ensure modern comfort and convenience. Enjoy outdoor living on the deck, surrounded by landscaped grounds maintained by a sprinkler system. Inside, pot lights illuminate the main floor, while built-in speakers set the mood for entertaining or unwinding after a long day.Upstairs, discover a vaulted ceiling in the bonus room, creating a spacious retreat for movie nights or family gatherings. The master suite features a walk-in melamine closet and ensuite bathroom with wooden cabinets. The Kinetico chlorine cleaning tank-water conditioning system for dechlorination. Two additional bedrooms offer comfort and privacy for family members or guests. With a new hot water tank installed in January 2024 and a washing machine replaced in 2023, this home is ready for move-in. Don’t miss your chance to experience the ultimate luxury living in Auburn Bay. Schedule your showing today! (id:40616)
216 Sunmeadows Crescent Se
Calgary, Alberta
Incredible opportunity awaits in the coveted community of Lake Sundance! Step into this updated bungalow home boasting over 2600 sqft of living space, featuring 3 bedrooms, 3 baths, a west facing backyard, a double attached garage, and additional RV parking. As you enter, you are greeted with soaring vaulted ceilings and open floorplan which is flooded with natural light. Elegant wood trims, moldings and gas fireplace add a touch of grandeur and luxury throughout the space. The main level offers a versatile dining or office space with a bright bay window overlooking the front yard, while the white kitchen boasts newer fixtures, stainless-steel appliances, and corner pantry. The primary bedroom is spacious, featuring vaulted ceilings, a walk-in closet, and a 4-piece ensuite bathroom with a jetted bathtub. An additional sizable bedroom and 4-piece bathroom complete the main floor, along with convenient laundry facilities. The curved staircase leads you to the lower level, which has a second gas fireplace, a wet bar and kitchenette equipped with Kitchen Aid appliances, perfect for entertaining. The lower level also includes another bedroom, an updated 3-piece bathroom with and ample storage space. This remarkable home features, a BBQ gas line, a roughed-in in-floor heating, central vacuum rough-ins, and two newer hot water tanks. Located in the vibrant Sundance Lake community, adjacent to Fish Creek Park and just 20 minutes from Downtown Calgary, you’ll enjoy a plethora of year-round activities including lake access and proximity to schools from elementary to high school, all within walking distance. Don’t miss out on this exceptional opportunity to call Sundance home! (id:40616)
6227 19 Street Se
Calgary, Alberta
Hold onto your Hat! Here it is… Excellent (2035 s.f. of living space) raised bungalow with five bedrooms & 2 full baths. Note: 50′ Frontage_ 5996 SF _ R-C2 homesite. It has a great cul de sac location in Ogden with valley views, only a few minutes away from the new Greenline LRT, transit, schools, parks, paths, shopping, dog park, and so much more! This bright, open, classic design features some updates and upgrades. The kitchen features painted wood cabinet doors, a window above the stainless steel sink, and stainless steel appliances with a smooth top electric plus oven. This area also features quick access to the rear west-facing fenced yard. The main level includes 3 bedrooms, a full bath, a dining room, and a large front family room. The lower level is finished with 2 more bedrooms, a family pool table room, a full bath, and a laundry room—bonus: sizeable storage room with a large single overhead door. You’ll appreciate the pride in ownership of the condition of this home. Mid August 2024 possession date available. Don’t miss this opportunity. Call your friendly REALTOR(R) to book your viewing right away! (id:40616)
602, 315 3 Street Se
Calgary, Alberta
Welcome to #602 315 3 Street SE in the Riverfront Pointe Building. This stunning condo is light bright, spacious with some amazing views of the Bow River. This is perfectly located with easy access in and out of downtown Calgary, walking distance from some of the best paths along the riverwalk, 2 minutes from groceries and other amenities. This 2 bed, 2 full bath unit futures a comfortable, functional layout with the bedrooms and bathrooms spread on opposite sides, divided by the living area which offers enough room for a full size dining table. The kitchen has been updated with newer stainless-steel appliances and stone countertops and you will notice laminate flooring throughout for durability. There is one feature of this unit which is incredibly rare to find in a condo and that is Tandem Double Car Parking. No need to worry about finding a rental stall as you comfortably park two larger vehicles in this conveniently located space. The building also has a gym onsite for those who aren’t too busy enjoying a run on the riverwalk. Reach out to your favourite realtor to book your private showing today! (id:40616)
138 Riverglen Close Se
Calgary, Alberta
Welcome to Riverglen Close! With over 1600 sq.ft. this home is welcoming from the moment you enter! There are vaulted ceilings in the living room and dining room, the kitchen has plenty of cabinets, granite counter tops, stainless steel appliances and an eating area with access to your sunny south facing deck and yard. The sunken family room includes a wood burning fireplace and patio doors leading to the yard. The powder room and laundry room complete this main level. Upstairs features the primary bedroom with 3 piece ensuite and large closet, 2 additional good sized bedrooms and the main bathroom. The basement is undeveloped and awaits your ideas. This home has been well maintained and updates include, furnace (2020), roof (2023) and siding. The great sized yard is well treed and landscaped and the alley way behind gives privacy and separation from the neighbors. Located on a quiet street within walking distance of schools, transit and shopping, plus you have a good access to Glenmore and Deerfoot Trails and an easy commute to downtown. (id:40616)
2117, 10 Prestwick Bay Se
Calgary, Alberta
Welcome to this spacious 2 bed + 2 bath condo located in the desirable SE Calgary neighbourhood of McKenzie Towne. Along with a titled underground parking spot, this unit boasts a rare titled storage locker, a true standout and sought-after feature in this complex. Step into an open floorplan where the living room, dining, and kitchen seamlessly blend, perfect for entertaining friends and family. The kitchen presents a modern ambiance with its stylish backsplash, sleek black countertops with breakfast bar seating area, and newer refrigerator and dishwasher. A well-thought-out layout positions the bedrooms on opposite sides of the unit, offering privacy, which is a convenient setup for roommates, children, or guests. The primary bathroom features a walkthrough closet leading to a private 3-piece ensuite. A well-appointed 4-piece bathroom is situated next to the second bedroom, with the added convenience of in-suite laundry completing this interior. Enjoy the convenience of the unit’s walkout patio entry. It’s perfect for bringing in groceries or welcoming guests. Nestled in this highly walkable location, you’re just steps away from all the shopping, dining, and amenities of 130th Avenue. Surrounded by schools, playgrounds, the Prestwick Spray Park, and so much more, plus with quick access to Deerfoot and Stoney Trail, this location truly offers everything. And don’t forget, the affordable monthly condo fees include your heat, water, and electricity utilities! Investors and buyers, discover for yourselves what sets this apart. Book your showing today! (id:40616)
7416 23 Street Se
Calgary, Alberta
Welcome to this delightful 829 sq ft bungalow in the heart of Ogden. This unique property offers versatile living arrangements with its illegal suite, making it a fantastic investment opportunity or a spacious home for extended family. The main level features a cozy living space with plenty of natural light, a functional kitchen with ample cabinetry, two comfortable bedrooms, and one full bathroom. The lower level includes an illegal suite with a separate side entrance, two additional bedrooms, one full bathroom, a living area, and a kitchen. The property is zoned RC2 and sits on a 50′ wide lot. Outside, you’ll find a detached double garage in the back, plus space for two additional vehicles, a large backyard, and a covered side porch. Enjoy the convenience of being just down the street from a beautiful greenspace. (id:40616)
203, 9800 Horton Road Sw
Calgary, Alberta
Wow! Welcome Home – this update and extremely spacious unit is ideally located and offers a functional floorplan for you to call home. Very rare location with extreme privacy that has 3 sides completely separated from the building allowing for extreme quietness and light filtration with the extra windows. Wide plank walnut hardwood floors span throughout this unit, with a tiled entry way and kitchen. One bedroom plus den that is used as a second bedroom. The Open concept floor plan allows for flexible furniture placement and entertaining and has an updated bathroom and in suite laundry. Spacious dining room & bright living room with sliding doors that leads on to a well sized balcony with SW exposure. Underground heated parking stall and steps to shopping. Well managed building, offers spacious social room and great building amenities. Condo fees include cable, heat, electricity, security cameras access from unit including buzzer, water/sewer, fitness + social room. Located conveniently next to grocery, C-Train, restaurants, doctor’s offices & tons of shopping, steps to anything you need. Very secure building with over 20 cameras, built from concrete so very quiet, great storage for winter gear, 2 elevators + so much more. This lock +leave lifestyle is perfect for the busy professional & adventurist! Call today! (id:40616)


