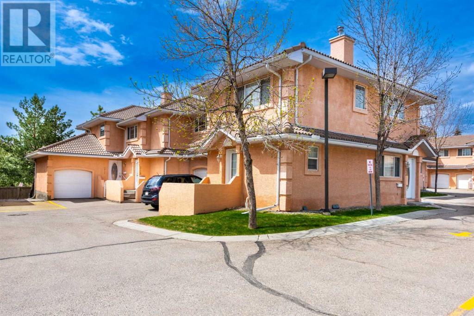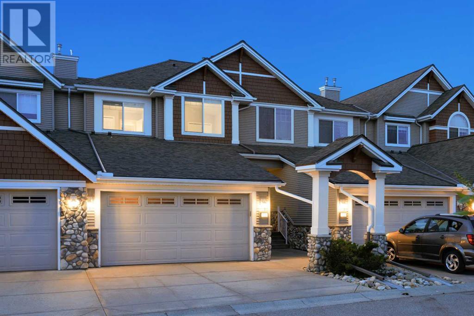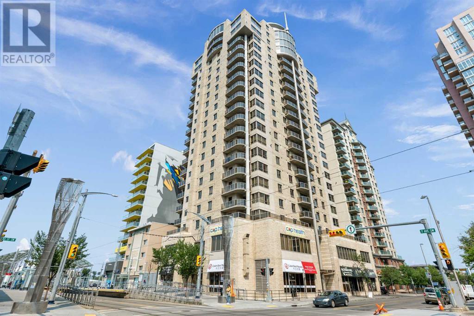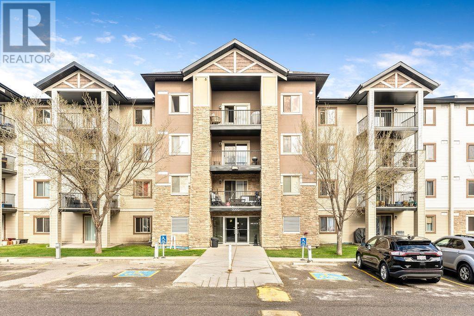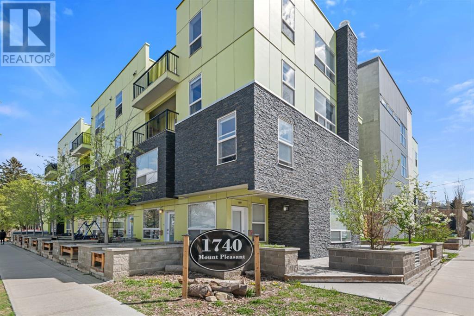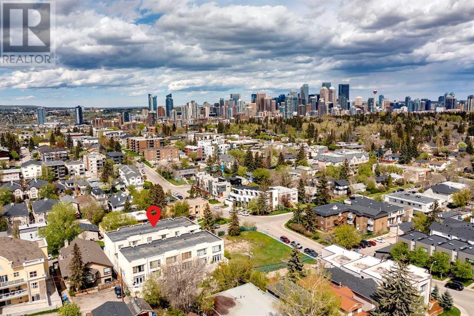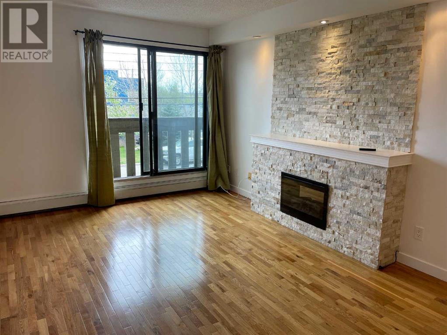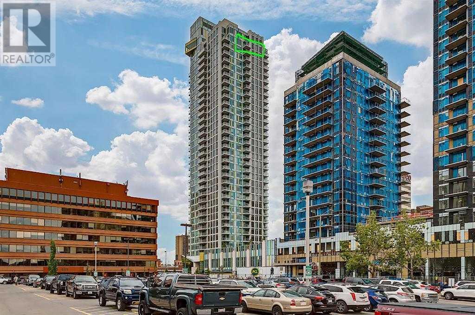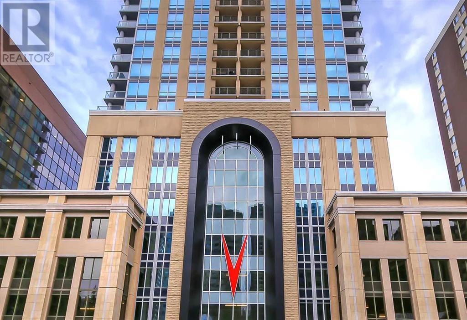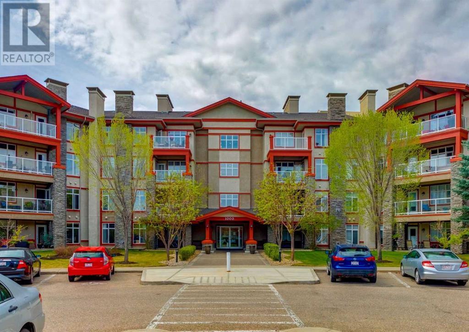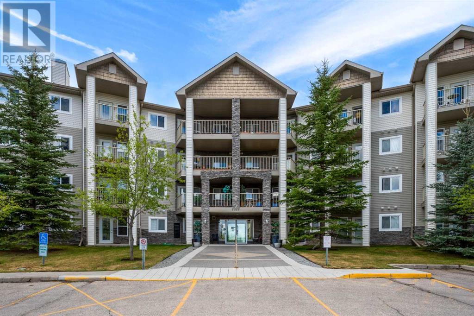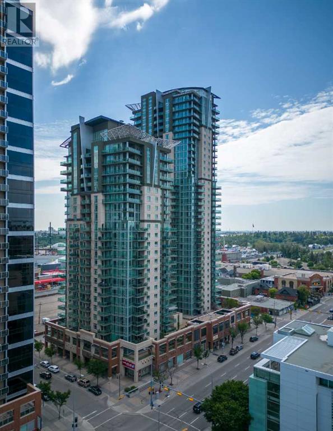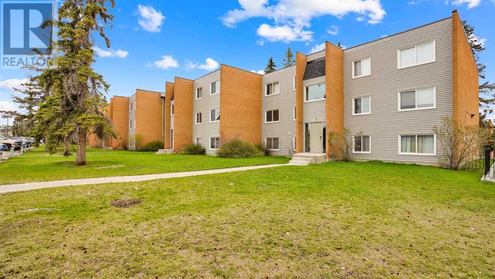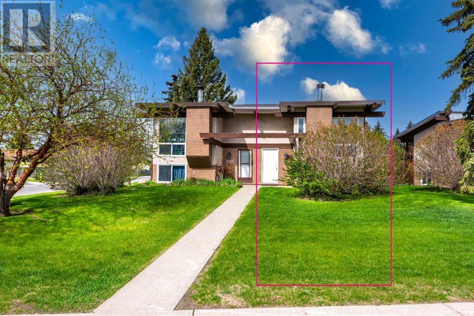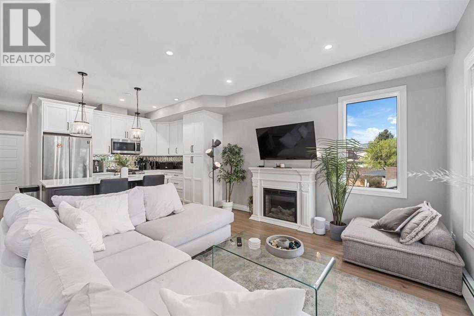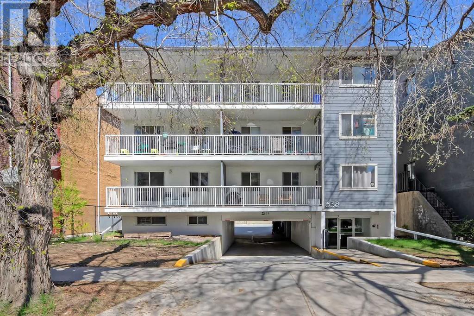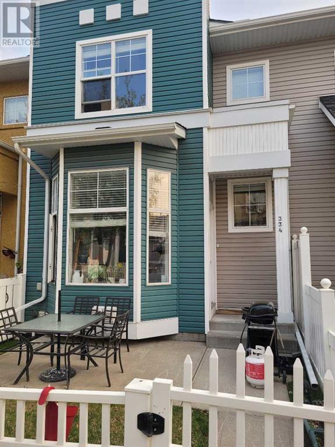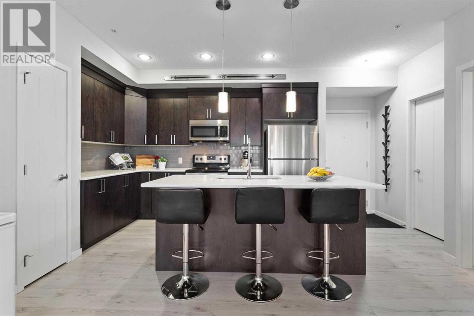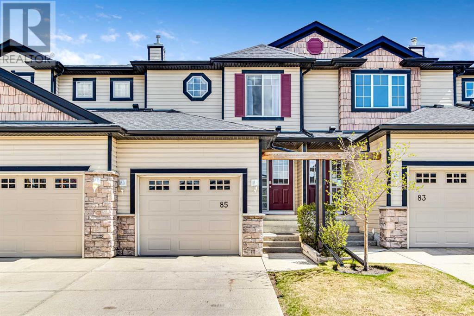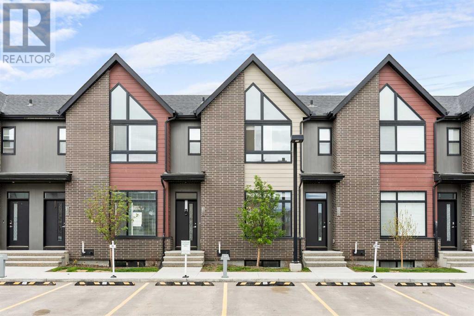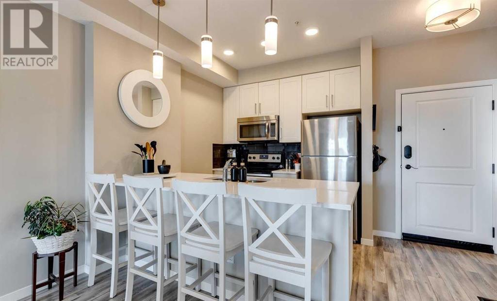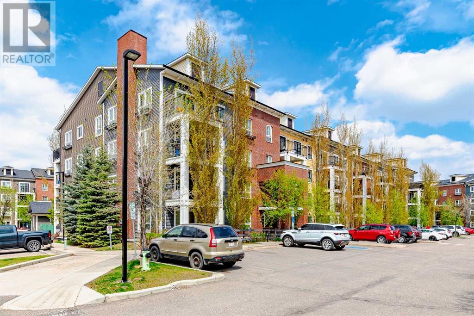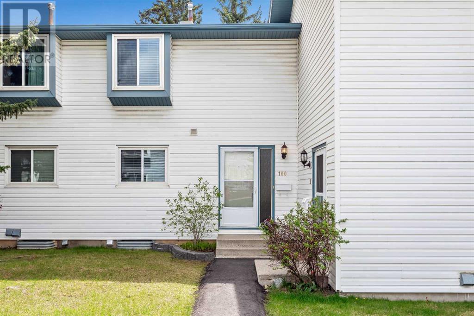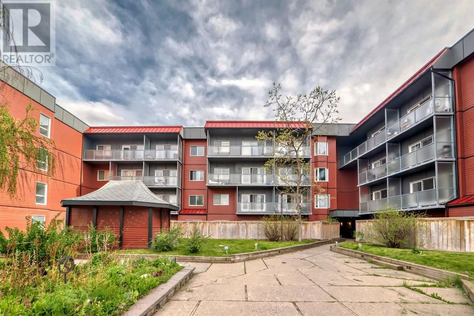LOADING
319 Coral Cove Ne
Calgary, Alberta
A charming 3-Bedroom Townhouse in Exclusive Gated Community. Nestled within the serene confines of a well-maintained gated community, this inviting townhouse offers a harmonious blend of comfort and potential. Featuring three cozy bedrooms and one and a half bathrooms, this home is ideal for families or those seeking a peaceful retreat.As you step inside, you are greeted by a warm and welcoming atmosphere, with a layout that flows effortlessly from room to room. The main living area provides a spacious environment for relaxation and socializing, while the adjacent kitchen is equipped with all the necessities for daily living.Upstairs, the bedrooms offer personal havens of tranquility, each one boasting ample natural light and closet space. The full bathroom is conveniently located on this level, providing easy access for all.The townhouse’s hidden gem is the unfinished basement—a canvas awaiting your creative touch. Whether you envision a recreational room, an additional living space, or a home office, this area offers endless possibilities to customize and enhance your living experience.Residents of this community enjoy the added security and privacy afforded by the gated entrance, as well as the friendly neighborhood atmosphere. (id:40616)
38 Discovery Heights Sw
Calgary, Alberta
WELCOME to this EXQUISITE 2 STOREY that has 2219.23 Sq Ft of DEVELOPED LIVING SPACE, 3 BEDROOMS, 4 BATHROOMS (incl/EN-SUITE), a 7’1” X 5’7” STORAGE ROOM, an ATTACHED DOUBLE GARAGE, a 10’5” X 6’8” DECK, on a 2314 Sq Ft LOT in DISCOVERY RIDGE!!! This HOME has the PEACEFUL CHARM of a WOODED LANDSCAPE behind it for a SERENE Backyard OASIS. The BEAUTIFUL CURB APPEAL starts w/CRAFTED STONEWORK, + the ARCHWAY is an AESTHETIC MARVEL which ACCENTUATES the Garden Bed creating STUNNING Focal Points around the Complex. The COVERED Porch is INVITING as you step inside to the SPACIOUS Tiled Foyer. The 9’ Ceilings, Bamboo Laminate Flooring, + OPEN CONCEPT Floor Plan has NATURAL LIGHT creating an inviting, + uplifting atmosphere. There is the 2 pc Bathroom, a Laundry Room, + a Mud Room leading to the Garage. Back into the SPACIOUS Living Room where you will find a RETREAT of COMFORT, + RELAXATION around the CRAFTED STONE Gas Fireplace w/Wood Mantle that adds SOPHISTICATION. It is PERFECT for ENTERTAINING w/FAMILY, + FRIENDS. The Dining Room hosts COZY CONVERSATIONS, DINNERS, + Making MEMORIES around the Table. The door leads to the Deck where NATURE awaits outside for QUIET, + PRIVACY to have your morning coffee or sit at the end of the day watching the stars. The Kitchen has GORGEOUS RICH-STAINED OAK Cabinetry, Tiled Backsplash, BLACK Appliances, + BREAKFAST BAR area to sit for a quick meal on the go. The Carpeted UPPER Floor has a 4 pc Bath, a PRIMARY Bedroom that has a VAULTED CEILING, a Huge WALK-IN Closet, a 4 pc EN-SUITE Bathroom incl/JETTED Tub, a separate Shower, + Water Closet. There are 2 GOOD-SIZED Bedrooms as well. In the Full Basement is the 17’11” X 10’7” FAMILY Room that is GREAT for those MOVIE Nights or Family GAME nights, a 3 pc Bathroom, a 12’3” X 11’8” FLEX Area, a WALK-CLOSET, a UTILITY Room (HE Furnace), a STORAGE ROOM, + UNDER the STAIRS STORAGE!!! AMAZING VALUE!!! The FRIENDLY COMMUNITY of DISCOVERY RIDGE has Ice Rink, Tennis/Pickleball Courts, Green Spaces, as well as the Discovery Ridge Community Centre w/PROGRAMS, + ACTIVITIES for all ages. There is also GRIFFITH WOODS PARK which is an ENVIRONMENT RESERVE w/White Spruce Forest (230 ACRES), + Natural Wetlands. Many PATHWAYS for Biking/Hiking/Rollerblading/Running/Horseback Riding too. You can wade in the ELBOW RIVER, Throw Rocks, or to observe Deer/Rabbits/Beavers/Moose/Squirrels, + Birds. There are SHOPPING, SCHOOLS, RESTAURANTS, + RECREATION all close by as well as STONEY TRAIL, HWY 46, + HWY 1, GLENMORE TRAIL, + HWY 8. EXPERIENCE Modern Living in a TRANQUIL setting surrounded by NATURE, BOOK your Showing TODAY!!! (id:40616)
1602, 683 10 Street Sw
Calgary, Alberta
Experience downtown living at its finest in this stunning 16th-floor condo located in the vibrant West End. Boasting two spacious bedrooms, including a primary bedroom with a walk-through closet leading to a luxurious four-piece en suite, this residence offers comfort and style. The renovated kitchen features stainless steel appliances, a beveled glass backsplash, and a center island creating the perfect space for culinary enthusiasts. The open-concept living and dining area provides ample room for entertaining, with space for a dining table to host gatherings. Enjoy the refreshment of air conditioning during hot summer months.Additional features include built-in storage in the second bedroom and an east-facing balcony offering expansive views of downtown and the Bow River. Access river’s edge pathways in just three minutes and Kensington shops and restaurants are a mere 10 minutes away to complete the experience of an ultimate urban lifestyle. Transportation around the city is a breeze, with easy access to the LRT within the free fare zone. To all of this, add the convenience of a garbage chute on every floor!! (id:40616)
3407, 16969 24 Street Sw
Calgary, Alberta
OVER 900 square feet of BRIGHT and SPACIOUS living space in the excellent community of Bridlewood. This wonderful home has been FRESHLY PAINTED and well maintained by the current owner. Featuring an EXCELLENT FLOOR PLAN centered on an open concept living room / dining room and kitchen with breakfast bar. The TWO LARGE BEDROOMS flank each side of the main living area CREATING PRIVACY for EACH – ideal for KIDS of ALL AGES, tenants and visiting guests. The primary bedroom features an ENSUITE and ALWAYS CONVENIENT AND EFFICIENT WALK-THROUGH CLOSET. The SECONDARY bedroom sits ADJACENT to a FULL SECOND BATHROOM. If you crave some more space enjoy the privacy of your charming balcony while GRILLING some STEAK and ASPARAGUS. Finally, there is abundant storage including a good sized front closet and LAUNDRY area with ADDITIONAL storage. Book a tour today! (id:40616)
107, 1740 9 Street Nw
Calgary, Alberta
Welcome to the epitome of townhome-style living in Mount Pleasant! Step into Unit #107, the most sought-after residence in this beautiful condo complex, designed by renowned architect Jeremy Sturgess. This home boasts 4 BEDROOMS, 3 BATHROOMS, and 3 EXTERIOR DECKS! Positioned as a CORNER UNIT, the third deck is covered and completely private. Located in an unbeatable location, you’ll enjoy easy access to a variety of amenities including the C-Train, Tim Hortons, Kensington, schools like SAIT, restaurants, and shopping. Inside, you’ll find soaring 18.5ft ceilings in the living room, and 8.5ft ceilings throughout. Recently painted and renovated with newer vinyl flooring, carpet, kitchen, and appliances, it’s ready for your family to enjoy. The kitchen features granite countertops, modern cabinetry, a light backsplash, and stainless appliances. The primary bedroom is spacious and inviting and features a 4 piece en suite. Another full bathroom plus 3 well appointed bedrooms, along with upstairs laundry complete the upper level. The building also offers an inner courtyard and secure underground parking, making it ideal for students, investors, families, or anyone seeking a low-maintenance lifestyle. Don’t miss out on the opportunity to see this remarkable home for yourself – reach out today for your own private viewing! (id:40616)
105, 1611 28 Avenue Sw
Calgary, Alberta
Welcome to The Alexander! Nestled on a quiet street in South Calgary, this 2 bed, 2 bath unit is perfect for young professionals and couples looking for a low maintenance property close to everything! The main level is bright and open with high ceilings & large north facing windows; finished with Luxury vinyl flooring & honeycomb blinds. The open floor plan is perfect for entertaining with the well-appointed kitchen with large island, quartz counters and stainless-steel appliances overlooking the living room with gas burning fireplace, and private entrance to your own outdoor area. Also on this level is a 2-pc bath, storage closet and main building access. On the upper level you’ll find high ceilings, large windows, recessed lighting, 2 bedrooms, 5 pc bath and laundry. The jack-and-jill bath offers dual vanities, large soaker tub, separate walk-in shower, and water closet with pocket doors for added privacy. The second bedroom makes for a perfect home office or nursery. Included is titled parking and a titled storage unit. The parking stall includes an additional storage locker and is in a secure, underground parkade. Access to the separate storage locker is conveniently located across the hall from the unit. Steps to the Marda Loop Community Association with outdoor pool, tennis courts and large park. Walk to all the shops, restaurants, and amenities of 17th Ave SW. Close to Mount Royal University, SAIT & University of Calgary. The nearby 7 & 22 buses make for easy access to downtown and the CTrain. (id:40616)
6, 3911 1 Street Ne
Calgary, Alberta
This beautiful 2 bedroom one bathroom has hardwood floors and newer kitchen cabinets. Freshly painted throughout. You will love the electric fireplace. This clean bright condo has so much to offer. Close to the Deerfoot and Centre Street, quick access to downtown. Small pets on board approval. Secured underground parking stall comes with garage remote. There is also a fantastic courtyard that is perfect for bbqing, gardening and entertaining. Quiet location, close to downtown, parks, restaurants, shopping and transportation. Must be seen to be appreciated. Best on the market in this area!! (id:40616)
3302, 901 10 Avenue Sw
Calgary, Alberta
Incredibly rare opportunity to own the ONLY one bedroom + den unit (w/ one titled parking stall & storage locker) on the PENTHOUSE floor in the new sleek & sophisticated MARK on 10th, located in the heart of downtown Calgary! You will enjoy warmth of the light that floods the unit, the stylish/modern design featuring an open concept layout, stunning unobstructed west facing views of the city/mountains & high-end finishing’s throughout. The kitchen features German made cabinets, stainless-steel Liebherr and AEG appliance package and quartz counter-tops w/ gas cooktop. To top it all off, beautiful upgrades have been added including: custom island w/ built-in storage & quartz counter-top, built-in entertainment unit, built-in shelving and desk, designer chandeliers and custom window coverings. With private stairwell access from the 33rd floor to an array of luxurious amenities including a private yoga studio, gym, lounge w/ media center, pool table, bar, sauna/steam room, rooftop outdoor kitchen w/ fire-pit, & sundeck with oversized hot tub, this building has it all. 1 underground heating parking stall in the most convenient P1 level (first stall with extra high ceilings) (id:40616)
2510, 930 6 Avenue Sw
Calgary, Alberta
**Multiple Units & Floorplans Available – VISIT MULTIMEDIA LINK FOR FULL DETAILS!** This sunny South-facing 1-bed, 1-bath condo in upscale Vogue is a must see! There are only 4 upgraded floors in the Vogue building which were specially customized for Bedouin Suites, and this is one of them! EXCLUSIVE BEDOUIN FEATURES include upgraded hallways and common areas, as well as INCREDIBLE UNIT UPGRADES like custom kitchen islands with bar seating, upgraded appliances & lighting including dimmers throughout, custom bedroom paneling including built-in side tables with convenience plugs, upgraded bathrooms with tile wainscoting and glass shower doors, built-in closets throughout, built-in walnut entertainment units, a Smart Sensor energy management system for the eco-minded buyer and MORE! This customized ‘AVALON’ floorplan also had a kitchen wall removed for improved flow and natural light and WOW does it look good! Flat painted ceilings & upgraded luxury vinyl plank flooring runs throughout the main areas, with floor-to-ceiling windows to showcase the incredible natural light and views. The modern kitchen boasts woodgrain cabinets w/ modern hardware & under cabinet lighting, a specially-designed central island with quartz counters, tile backsplash, dual basin undermount sink, & upgraded stainless steel appliances including a chimney-style hoodfan. The sunny living room features a built-in walnut entertainment unit with wall-mount TV included, and access to the large South-facing balcony. The primary bedroom features custom wall panelling w/ built-in side tables, wall sconce lighting and a convenient receptacle w/ a USB port, plus an included wall-mounted TV. A large walkthrough closet w/ built-in organizers and stacked laundry provides cheater access to the 4-pc bathroom complete with occupancy-sensored lights, quartz countertops, tile wainscoting, an undermount sink with modern faucet, tile backsplash, modern vanity with storage, tile floors, and a large tub/shower combo w ith full height tile and an upgraded glass door. Complete w/ central AC, in-suite laundry, and 3 wall-mounted TVs! VOGUE is a high-end building w/ executive amenities including a gorgeous lobby, full-time concierge, fitness room, games room, large party room w/ kitchen, owners lounge, meeting room, and more. Surrounded by parks, transit, the LRT, shopping & more, & within easy walking distance to the downtown core & all Kensington shops & services – this location offers the best urban lifestyle in the Downtown Commercial Core! An underground parking stall with an extra private storage locker can be available for an additional $50k. *(Please note, interior photos and video tour guide are from #2210 – which has the same floorplan, finishings, and view.) (id:40616)
-, 1205 Lake Fraser Green Se
Calgary, Alberta
Immaculate 2 bedroom, 2 bathroom, end unit promoting a convenient, low-maintenance lifestyle with 2 underground parking stalls! This friendly, well-run and amenity-rich complex has it all including a fantastic clubhouse to visit with neighbours or host guests. A gated entrance and secure underground parking provide extra peace of mind. The sophisticated open concept design is bathed in natural light with numerous windows that only an end unit provides. Show off your culinary prowess in the timeless kitchen boasting stainless steel appliances, quartz countertops, hand-crafted cabinetry and a peninsula island to gather around. Relaxation is invited in the bright living room in front of the fireplace flanked by windows. Adjacently the dining room features clear sightlines throughout, perfect for entertaining. Overlooking the courtyard, the covered balcony entices peaceful morning coffees, evenings barbequing with friends and lazy weekends soaking up the sun. Retreat at the end of the day to the calming primary oasis where walk-through double closets lead to your private 4-piece ensuite, no need to share! The second bedroom is spacious for guests or a home office and is serviced by another full bathroom room. In-suite laundry and 2 title parking stalls in the heated underground parkade add to your comfort and convenience. The building amenities are seemingly endless including a modern and inviting foyer with 2 elevators, a car wash, a workshop, visitor parking, a well-equipped fitness room, a theatre room, an entertainment area with a pool table, a library, a full kitchen and a private dining room, an outdoor patio with barbeque, guest suite and much more! This phenomenal location is just steps to Avenida shopping and restaurants, transit, the Trico Centre, Southcentre Mall and tranquil Fish Creek Park! Truly an exceptional home within a much sought after neighbourhood! (id:40616)
204, 5000 Somervale Court Sw
Calgary, Alberta
Welcome to Legacy Estates Somerset! This spacious 55+ complex offers a worry-free lifestyle. Featuring the largest floorplans rarely available, this unit boasts two sizable bedrooms, two bathrooms, and a generous laundry/storage room. Updated with durable laminate flooring throughout, enjoy easy maintenance and durability. The deck offers serene views of the greenspace and abundant sunshine. The well-appointed kitchen, complete with a Sub-Zero fridge, ample cabinet space, and storage, is a chef’s dream. Included are a TITLED underground parking spot and assigned storage locker. Meticulously maintained and freshly painted, with neutral paint. Condo fees cover heat, water, and electricity. Join a vibrant community offering activities like shuffleboard, pool, card games, and more in the rec room. Unwind by the fireplace in the cozy library or join in on pub and movie nights. Experience the best of community living at Legacy Estates, it is move in ready with a quick possession available. (id:40616)
2306, 1410 1 Street Se
Calgary, Alberta
Welcome to the best of PENTHOUSE living at Sasso! This large 2 STOREY corner unit has the finest features and panoramic views of both the mountains and the vibrant city skyline, all from the 244+ square foot wrap-around southwest balcony.Step inside to discover a world of luxury, where hardwood floors and travertine tile set the stage for elegance. The attention to detail is in every corner, from the quartz countertops to the iron spindle railings adorning the staircase.The thoughtfully designed floor plan offers the ultimate in comfort and convenience. On the upper floor, you’ll find the expansive master suite including a walk-in closet and a spa-inspired ensuite bathroom complete with double sinks, a jetted tub, and a separate shower.On the main floor, lofty 10-foot ceilings enhance the sense of openness, while a second bedroom, bathroom, laundry room, and den provide versatility and functionality for modern living.You’ll find a wealth of amenities that cater to your every need, including an exclusive owner’s lounge with pool tables, a private theatre for movie nights, a fully equipped gym, rejuvenating steam showers, and a relaxing hot tub to unwind after a long day.Conveniently located just a short stroll away from the Stampede grounds, fine dining, and the LRT for easy commuting. Plus, find all your daily essentials just steps away at the shops on the main floor.This exceptional residence comes complete with TWO TITLED PARKING STALLS and an assigned storage locker. With ample visitor parking and an attentive concierge service, welcoming friends and enjoying the perks of ownership is effortless.Welcome home to Sasso, where luxury living meets urban convenience in the heart of Calgary. (id:40616)
201, 3522 44 Street Sw
Calgary, Alberta
Nestled in the heart of Glenbrook, this charming second-level apartment at offers a blend of comfort and convenience, boasting 847 sq ft of living space! This two-bedroom unit is perfect for those seeking a cozy and updated retreat in this popular neighborhood in Calgary, located so close to all amenities. Upon entering the apartment, the hall connects the east and west entrances, providing easy access to all areas of the complex. Freshly painted walls enhance the space with a modern feel. The kitchen features updated cabinets, tile backsplash and a breakfast bar for a very functional layout. Off the kitchen is a dining nook which seamlessly leads into a large living room that offers picturesque views of the courtyard, creating an inviting atmosphere for relaxation and socializing. The primary bedroom is spacious, providing a ton of room and large windows for natural light not to mention a Walk-in Closet. Additionally, the storage room is off of the kitchen area and can double as a pantry or extra storage, offering extra space for your needs. One of the standout features of this apartment is the balcony, which overlooks a quiet courtyard, providing an outdoor space to unwind. Being on the second floor means fewer worries about noise and enhanced security. Situated in Glenbrook, this apartment is adjacent to a park and community center, enhancing the sense of community and providing green space for outdoor activities. The neighborhood is known for its friendly vibe and accessibility. Public transportation options are readily available, making commuting straightforward and hassle-free. Local amenities, including shops, restaurants, and schools, are easily accessible, ensuring all amenities are close by. This apartment is ideal for those looking to live in a well-maintained, updated space within a vibrant community. Its thoughtful layout and prime location make it a fantastic choice for potential buyers looking for convenience and lifestyle close to all amenities . Call today to book your showing! (id:40616)
2329 50 Street Ne
Calgary, Alberta
FULLY RENOVATED GEM IN RUNDLE! Perfect for Investors & First-Time Buyers! Step into this exceptional opportunity nestled in the heart of RUNDLE, offering comfort and convenience in a sought-after family community. This beautiful half duplex, boasting over 1,073 square feet of livable space, invites you into a spacious, open-concept living and dining area. Featuring vaulted beamed ceilings and a charming wood-burning stone fireplace, it’s ideal for both entertaining and relaxing evenings. Recent upgrades include BRAND NEW STAINLESS STEEL APPLIANCES in the well-appointed kitchen, along with a beautifully renovated full bathroom boasting an upgraded vanity and shower/tub. Enjoy the luxury of a NEW FURNACE, NEW ELECTRIC PANEL, and a HOT WATER TANK replaced in 2020 for both comfort and efficiency. Assigned parking at the rear and additional on-street parking at the front provide ease of access. The fully renovated basement features two bedrooms, a laundry/storage room equipped with BRAND NEW WASHER AND DRYER, and convenient under-the-stairs storage. Relax and unwind in your backyard retreat, complete with a patio and deck, ideal for personal enjoyment or entertaining guests. With recent renovations including new flooring throughout, updated kitchen cabinets and bathroom vanity with quartz countertops, fresh paint, new doors and trims, and modernized with new light fixtures and tile bathtub surround & backsplash. Conveniently located within walking distance of Village Square Mall, this property offers easy access to shopping, schools at all levels, various dining options including McDonald’s and Tim Hortons, and quick routes to the TransCanada Highway/16th Avenue. This home offers quick routes to Stoney Trail, 52 Street, and downtown. Enjoy proximity to major shopping centers such as Sunridge, Marlborough, and Pacific Place malls, as well as medical facilities at Peter Lougheed Centre. Transit options, including LRT and bus routes, further enhance convenience for reside nts. Schedule your viewing today and make this your next home sweet home or investment opportunity! (id:40616)
2, 232 20 Avenue
Calgary, Alberta
OPEN HOUSE SAT AND SUN 12-5 PM This unique townhouse includes ALL UTILITIES: electricity, gas and water with a condo fee of just $708. At 1750 square feet, this townhouse is both spacious and functional. It features four bedrooms, two bathrooms, a rooftop patio with great neighborhood views, and a huge bonus room, making it perfect for families, with schools nearby.The location is a major plus. There are two Italian grocery stores nearby—one across the road and another just minutes away, both offering hot, fresh Italian food. A variety of dining options are within walking distance on Edmonton Trail and Centre Street, while 16th Ave, also known as the Trans Canada Highway, offers even more food choices.The quality craftsmanship shows in the attention to detail, sturdy exterior, premium materials, and amazing kitchen. The building also features TELUS fiber optic for high-speed internet.Investors will find opportunities to cater to young professionals or well-funded college students, and Airbnb rentals are a viable option for short-term or medium-term stays. The location is just a 12-minute drive from the airport. Neighbors attest to the convenience of commuting downtown—whether by car or on foot. Driving is quick, and a leisurely walk to downtown takes 30 to 40 minutes. (id:40616)
102, 638 Meredith Road Ne
Calgary, Alberta
SPACIOUS 2 BEDROOM LAYOUT | GREAT WALKABLE LOCATION | SECOND FLOOR END UNIT! This renovated and spacious second level unit is located in the heart of the community, just a block from the river and within easy walking distance to an abundance of amenities including countless restaurants and pubs, coffee shops, Central Bridgeland & East Village districts, Murdoch Park, St. Patrick’s Island, the Calgary Zoo, downtown core, LRT and so much more. Whether you’re heading out for a scenic walk or run along the Bow River Pathway or Riverwalk, hopping on a scooter and spending the afternoon exploring the shops and restaurants in historic Inglewood or enjoying the parks, greenspaces and services right in the neighbourhood, this location provides absolutely all the best that inner city living has to offer.This large end unit offers smart updates throughout and a very functional and flexible floor plan. The renovated kitchen is adjacent to the dining area and offers newly refinished butcher block countertops, a sleek black double sink and cabinet hardware, ample cupboard space and a full appliance package. The main living area is massive and can accommodate a wide variety of uses and configurations and has access to the oversized 18’ x 6’ covered balcony great for entertaining, summer BBQ’s or simply relaxing and enjoying a morning coffee. The floor plan is completed with 2 generously sized bedrooms, a fully renovated 4-piece bathroom, large front closet and a separate laundry room with shelving. The list of additional features includes a dedicated storage locker on the lower level (#102), assigned parking stall (#4) with a plug in, sliding barn door to the second bedroom, custom headboard with reading lights in the primary bedroom, built-in bench with storage in the dining room, updated bathroom and kitchen fixtures, hardwood floors in the main living areas, updated closet doors and lighting fixtures, brand new paint throughout and much more. Welcome Home. (id:40616)
334 Mckenzie Towne Link Se
Calgary, Alberta
You will love the open concept of this beautiful 2 storey townhouse. Once you enter the home you are welcomed by the fantastic foyer. The large windows facing NE in the front and SW at the rear fills the house with streams of light most of the day. The balcony off the kitchen is the place to hang out in the afternoon as it is so sunny and enjoy your morning coffee on the patio out front. The kitchen has plenty of counter space with a center island and a good sized dining room. There is newer laminate flooring and a half bath on the main floor. There are 2 good sized bedrooms each with their own walk-in closet and a bonus space between the bedrooms for an office and a four piece bathroom. The laundry/utility room has plenty of storage space in the lower level. You will love the double attached garage. This vibrant community of McKenzie Towne offers plenty of character, located near High Street shops, restaurants, Tim Hortons, Starbucks, banks, fitness studios, entertainment, schools, public transit, walking trails, parks, bike pathways, dog park, soccer fields, a skate park, medical, and more all near by. The whole city is at your fingertips with quick access to Stoney Trail, Deerfoot Trail and 52 Street. Come see this great home in a fantastic community. (id:40616)
110, 6603 New Brighton Avenue Se
Calgary, Alberta
With 2 PARKING STALLS, a LARGE KITCHEN, A/C & a massive laundry room, this unit would be PERFECT for SO MANY BUYER TYPES especially because of this LOCATION. New Brighton is a community in Calgary’s SE quadrant, you have charming biking paths/walking trails surrounding beautiful ponds & I love the amenities INSIDE & JUST OUTSIDE of New Brighton. On 130th you have everything you could need, on 52nd + along McKenzie Towne you have even MORE & walking distance you have a plaza w/ more shops + the Copperfield stores nearby. Living here, you’ll get to enjoy the NB Community Center, where you’ll find a Clubhouse – perfect for birthday parties, a splash park, a skating rink, various sporting courts; new playgrounds, established schools & The NB Athletic park for summertime fun. You’ve got quick access to Deerfoot & Stoney Trail + there is an express bus taking you downtown & the future Green Line train station coming nearby. OK, enough about the community, LET’S GET TO THE UNIT! Welcome to the Elements a development built by the reputable builder Cedarglen. Upon reaching building 6603, you’ll find a spacious lobby & down the hall you’ll reach Unit 110. WELCOME TO YOUR NEW HOME. Upon entering you’ll love your BIG WINDOWS w/ views of a green space & pond across the street. You have 9ft ceilings & one of my favourite features is THIS KITCHEN w/ upgraded espresso wooden cabinets, brushed chrome hardware & notice that your cabinets go all the way to the ceiling? You have a subway tile backsplash, TONS of storage & a large island. With a sink on your island, you’ll always be a part of everything going on & entertaining will be a breeze. You have white quartz countertops, SS appliances + a PANTRY. As you head to your living room, you’ll appreciate your light, wide plank laminate flooring & your large living room w/ sliding doors onto your patio. Perfect if you have a pet. Your patio has a Gas BBQ hookup & trees for privacy. You also have a NEW Lennox A/C unit ensuring comfort & o n opposite sides of each other, you’ll find 2 room. The Primary Bedroom fits a queen bed w/ nightstands, you could even fit a king; there’s a TV mount in place & from your bed, you’ll catch views of walkout homes across the street. You have a door leading to your walk-through closet w/ closet organizers on BOTH sides & your ensuite ft. a big shower & a vanity w/ quartz countertops. Across the hall, you’ll find a 2nd bedroom ft. a beautiful nursery, but given its size, this room could be used for whatever you need! You have a 2nd bathroom ft. a deep tub, medicine cabinet & plenty of counter space & outside this room, you have an IMPRESSIVE LAUNDRY ROOM w/ a side-by-side washer/dryer & STORAGE GALORE. Assigned PARKING x 2 – UNDERGROUND parking stall #179 w/ a storage cage & secured bike storage in the parkade, PLUS OUTDOOR STALL #10 + visitor parking. With a beautiful courtyard just outside of your building, your CONDO FEES COVER EVERYTHING BUT ELECTRICITY & this is a pet-friendly building – WATCH VIDEO! (id:40616)
85 Royal Birch Mount Nw
Calgary, Alberta
Welcome to your future home! This charming two-story, three-bedroom townhouse is nestled in the serene community of Royal Oak, conveniently close to top schools, University of Calgary, and fantastic shopping options. Boasting numerous upgrades, this residence features sleek quartz countertops in the kitchen and both upper bathrooms, complemented by a stylish subway tile backsplash. The kitchen shines with expansive full-height cabinetry and a convenient island housing an under-mount granite sink, seamlessly connecting to the dining room and flooded with natural light in the bright living room. The main floor exudes warmth with its gleaming hardwood floors, offering a spacious dining area ideal for hosting gatherings and a convenient half bath with a pedestal sink. Ascend to the upper level to discover the master bedroom, complete with an upgraded ensuite. Two additional bedrooms and another bathroom provide ample space for family or guests. Step outside to your backyard oasis, featuring a generously sized deck and stairs leading to the expansive yard, perfect for outdoor enjoyment and relaxation. Enjoy the convenience of walking distance to plazas and shopping, coffee shops, fitness/yoga centers, and easy access to head to the mountains. This meticulously upgraded townhouse is ready to welcome you home! (id:40616)
150 Sage Meadows Gardens Nw
Calgary, Alberta
Welcome to 150 Sage Meadows Gardens NW in the sought-after community of Sage Hill, NW Calgary! This gorgeous townhouse boasts 2 spacious primary bedrooms (both with their own ensuite and walk-in closet) and 2.5 spa-inspired bathrooms in 1,142 square feet of developed living space! This spectacular property has a private west-facing backyard with no neighbours behind, and comes with an assigned parking stall (parking stall is #150 as is conveniently located in front of the unit). Upgrades here include: quartz countertops throughout, stainless steel appliances (gas stove), 9’ ceilings on the main floor, soaring vaulted ceilings on the upper floor, instant hot water on demand system, luxury laminate flooring, and 2” blinds package! East and west exposure and a surplus of oversized windows for plenty of natural light!! Low condo fees of only $240/month! Ample visitor parking steps from the unit. Near to all amenities. This one won’t last long – call now! (id:40616)
303, 10 Mahogany Mews Se
Calgary, Alberta
This is your chance to live in the sought after community of Mahogany. This 1 bedroom, 1 bathroom with a den, offers 644 square feet of living space. As you walk into your new home, you’ll notice the modern kitchen with stainless steel appliances. Off to your left is a beautiful 4-piece ensuite which leads to the master bedroom through the master walk in closet. The enclosed den with a window can easily be used or converted into a second bedroom. Outside you’ll find a large balcony with unobstructed views. With windows in every room, you’ll enjoy the ample natural light which comes into the condo throughout the day. The building is well managed and allows guests to enjoy a guest suite for entertaining, as well as a fitness facility on site. The unit also comes with its own titled parking stall and assigned storage locker. Enjoy all that Mahogany has to offer, including a private beach club, lots of nearby shops and restaurants, along with a 63-acre freshwater lake which weaves throughout the community. Enjoy swimming and sunshine all summer, and ice skating and other activities all winter. Don’t wait, book your showing today so you can begin the lake life in time for summer. (id:40616)
1204, 279 Copperpond Common Se
Calgary, Alberta
Open house Monday May 20th 2-4pm. Modern 2-bedroom, 2-bathroom condo, great for roommates as each bedroom offers its own ensuite bathroom, providing privacy and convenience. This second floor condo features an uber-efficient floor plan with numerous upgrades including glass tile backsplash, portofino floor tile, floating hardwood floors on cork underlay, stainless steel appliances, pendant lighting, granite countertops, spacious kitchen island, venetian blinds, and much more. The balcony with a gas line for BBQs is perfect for cozy evenings. Enjoy the luxury of in-suite laundry and keep belongings organized with the spacious storage locker. Located near transit, schools, parks, playgrounds, shopping, and restaurants, this condo offers easy access to everything you need. With immediate possession available, you can make this your new home sweet home right away. (id:40616)
100, 4810 40 Avenue Sw
Calgary, Alberta
Welcome to the very clean 3 Bedrooms townhome in wonderful Glamorgan! On main floor there’s a good sized closet for coats, then a galley style kitchen with white cabinetry and a dining area. The living room is a really good size. And A 2 piece bathroom. Upstairs there are 3 bedrooms and 1 bath, There’s a sliding door to the back yard, Fully fenced south back yard, about 50 feet from playground, walk to parks, shopping, westhills and public transportation. (id:40616)
127, 333 Garry Crescent Ne
Calgary, Alberta
Discover exceptional value under $200,000! Perfectly situated near downtown and the Calgary International Airport, this property is brimming with opportunity. Boasting 1 bedroom, 1 bathroom, and 700 SqFt of indoor living space complemented by a spacious private patio, this ground floor unit offers convenience and comfort. Recent renovations have elevated its appeal, ensuring a well-maintained residence. Don’t let this opportunity slip away—schedule your viewing today and seize the chance to own one of these exquisite apartments! (id:40616)


