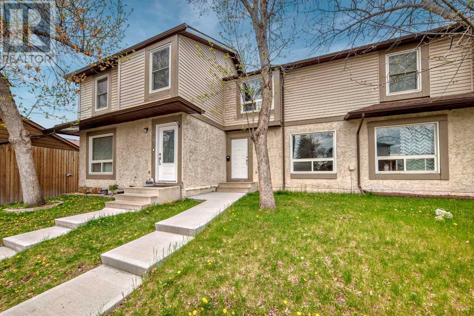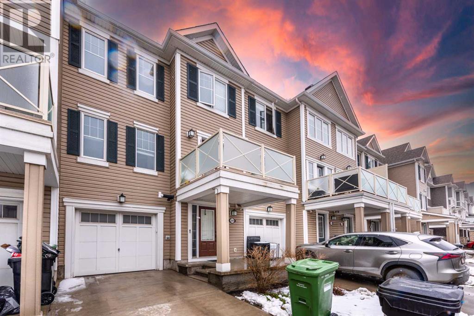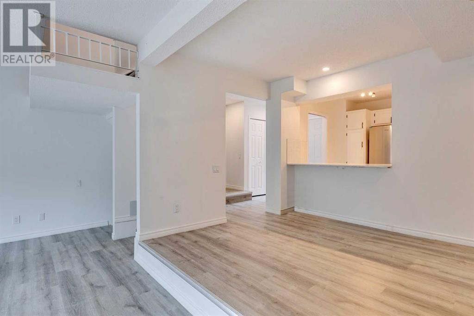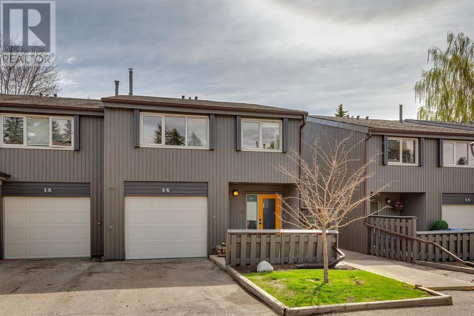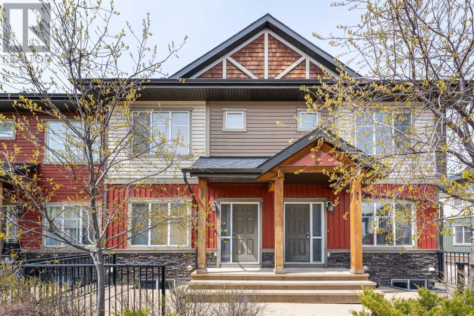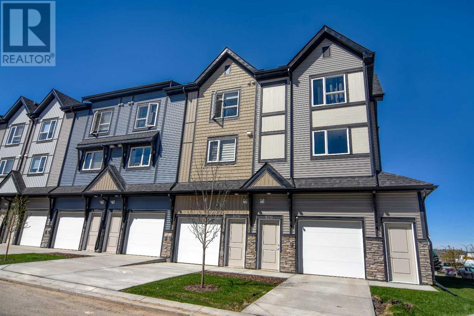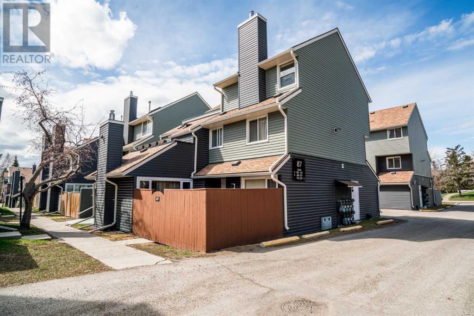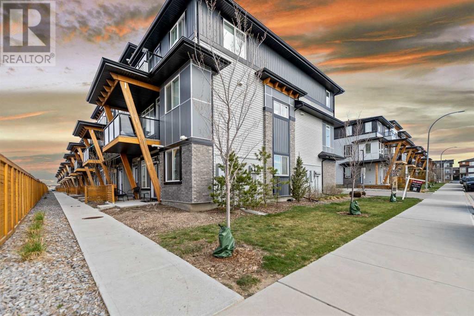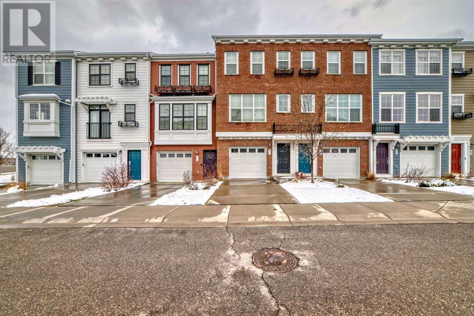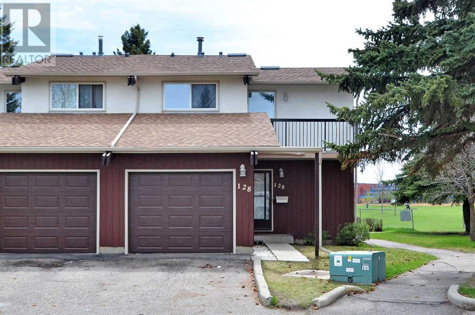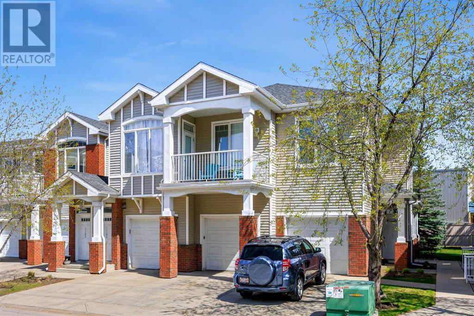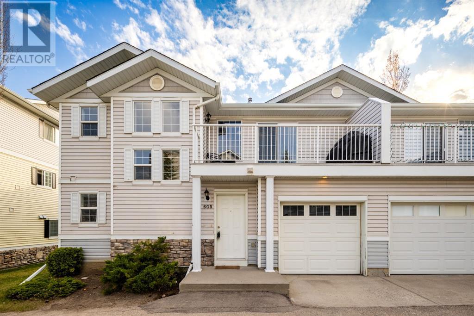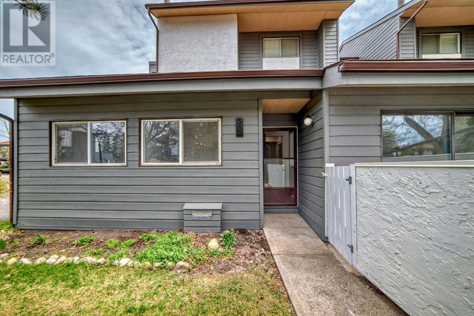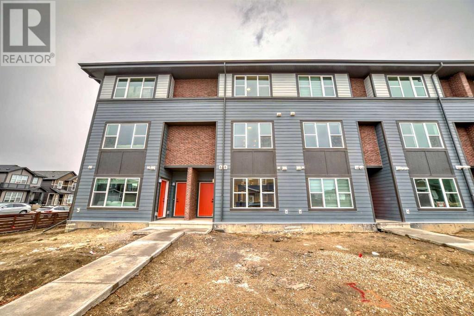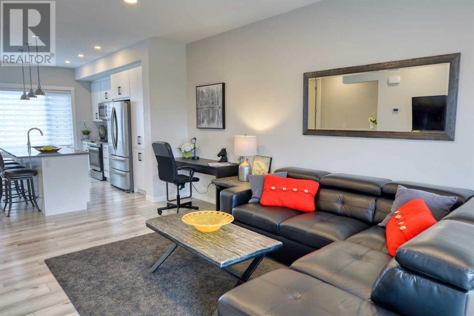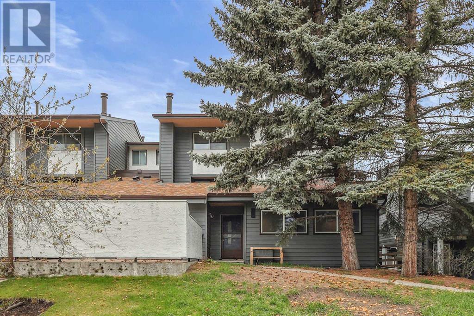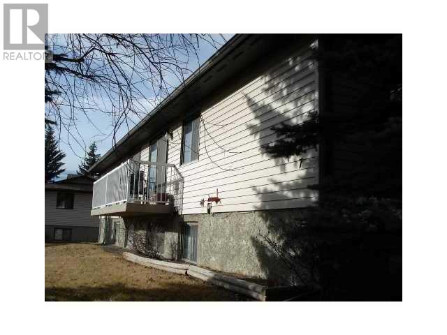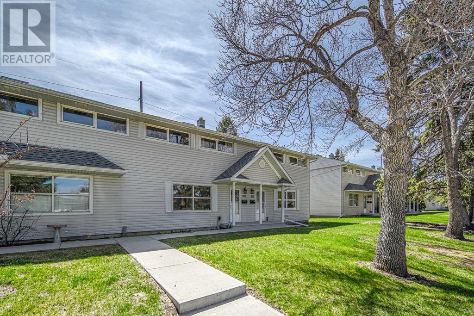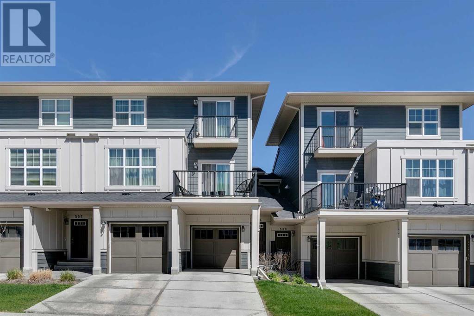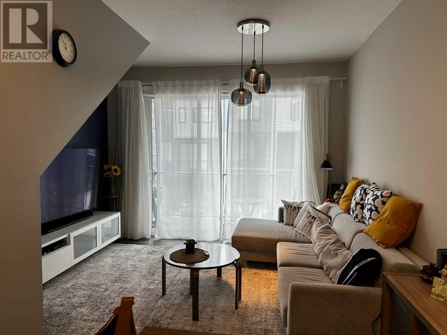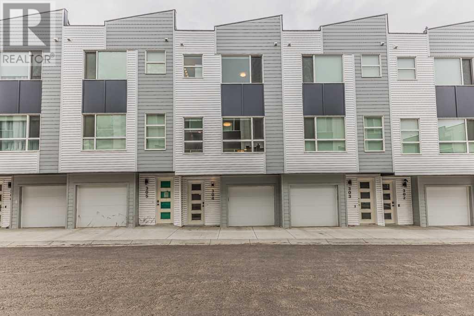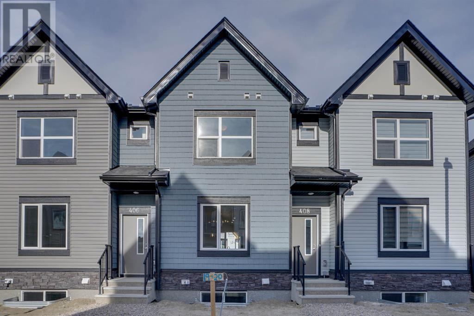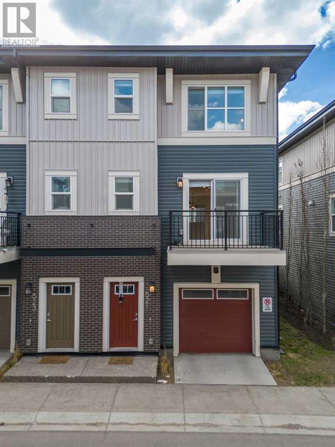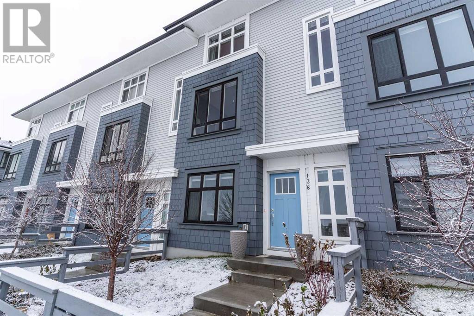LOADING
204 Deerpoint Lane Se
Calgary, Alberta
Welcome to 204 Deerpoint Lane SE this 2 storey, 2 bedroom townhouse is located in the wonderful community of Deer Ridge. Living space includes a quaint kitchen with loads of counter space, tons of cupboard space, vinyl flooring throughout the kitchen and livingroom. A convenient 2 pc bath on the main level as well. Sliding patio doors leading out from the kitchen to a fenced yard, great for BBQ and gatherings. Large master bedroom with a lovely second floor view of the complex and the street. Walking distance to shopping, buses, restaurants, coffee shops and pubs. Fitness facility just across the road as well. Close to fish creek park and Sikome lake. parking stall is right in front of your unit. Very affordable condo fees at only $346.35 per month. (id:40616)
209 Cityscape Lane Ne
Calgary, Alberta
Cityscape is a family friendly community, this neighborhood offers the perfect blend of convenience and comfort. This stunning three story townhouse is located in Cityscape Lane, boasting a attached signal garage with tons of storage space and a huge driveway which can accommodate two cars easily. This modern condo also offers a laundry room and a mechanical room in the lower floor along side the garage. Main floor offers a bright open concept living room and dining room. Kitchen features cabinetry, stainless steel appliances, and a stylish island with lots of counter space, island seating allows you to enjoy your meals right in the heart of your home. Off the kitchen is a beautifull deck/balcony for entertaining and BBQ-ing. Lastly the half bathroom completing the main floor. In the uppper level you will find a large master bedroom which includes two side by side windows providing lots of natural lighting. Second bedroom also provides a open concept, with lastly, completing the upper level a 4pc large bathroom. This home is a walking distance to all kinds of amenities which is something considered to benefit a location, contribute to it’s enjoyment, and thereby increasing it’s value. A Great home for first time home buyers and small families. Please don’t hesitate as this Listing will not stay long! (id:40616)
504, 5660 23 Avenue Ne
Calgary, Alberta
Welcome to Pinetree Village! Step into this newly renovated 3-bedroom townhouse that’s sure to impress. Among its standout features are freshly painted walls throughout, pristine white cabinetry, quartz countertops to kitchen and bathrooms, three bedrooms on the upper floor, all-new kitchen appliances, and a brand-new washer and dryer. As you enter, you’re greeted by an airy open-concept layout seamlessly connecting the kitchen, dining area, and living room. Step out onto the back patio overlooking a vast green space, perfect for savoring your morning coffee. Expansive patio windows and doors flood the space with natural light, accentuating the charm of the wood-burning fireplace. Upstairs, the spacious primary bedroom boasts a three-piece ensuite and a walk-in closet. Adjacent, you’ll find two more generously sized bedrooms sharing a well-appointed four-piece bathroom. The fully finished basement offers ample space, including a large rec room, den/flex room, storage area, and separate laundry room, along with an attached garage. And talk about convenience – this unit is within walking distance of Pineridge Elementary School, Clarence Sansom Jr. High School, Lester B Pearson Senior High, Village Square Leisure Centre, shops, and grocery stores. Don’t miss out – schedule your showing today and experience it for yourself! (id:40616)
14, 2225 Oakmoor Drive Sw
Calgary, Alberta
Welcome to this end unit townhome, boasting over 1298.82 ft² of living space on the main level and an additional 441.61 ft² in the basement. The exterior of this home has recently undergone remarkable upgrades, including new refurbished siding, fresh paint, and beautiful new exterior doors that enhance its curb appeal.As you approach the front entrance, you’ll be greeted by a private courtyard, offering the perfect space for planters or a cozy spot to enjoy your morning coffee. Stepping into the front foyer, you’ll immediately appreciate the spaciousness, parquet flooring and a newly refurbished half bathroom with white quartz counter top. Descending the stairs to the basement, you’ll discover a laundry and mechanical room. Vinyl plank flooring. The basement also features a wood-burning fireplace, adding warmth and charm to the space.On the main level open concept living, dining, and kitchen area. The white kitchen cabinets, vaulted ceiling, and large windows create an inviting and bright atmosphere. A new detailed gas fireplace and thermostat controlled with remote adorned with shiplap and decorative tile surround, adds a touch of elegance to the room. Parquet flooring in Living and dining room, Tile in the kitchen for durability.On the upper level, you’ll find two bedrooms, including a primary bedroom with a walk-in closet and access to a four-piece en suite bathroom with Marble counter. Both the primary bedroom and the hallway feature ceiling fans, providing comfort during warmer months. As you ascend the stairs to the loft area on the fourth level, you’ll discover additional space that can be utilized as a home office, a cozy reading area, or a playful space for children. There is even a secret large storage area hidden in the wall.Through the beautiful patio doors off the dining room, you’ll be led to a pressure-treated wood deck, offering a serene oasis in your private yard. Central air conditioning ensures your comfort throughout the home. Notable u pdates include a new updated furnace in 2024, a new updated hot water tank in 2023, and a new kitchen sink Garburator in 2022. The oversize single attached garage has been spray foamed and drywalled providing insulation.Additional features such as a front load white washer and dryer, Wi-fi thermostat and more make this townhome great. Don’t miss the opportunity to view this amazing home, where comfort, style, and a few thoughtful upgrades await you. (id:40616)
51 Skyview Springs Circle Ne
Calgary, Alberta
Welcome to the 51 Skyview Springs Circle NE! This END UNIT TOWNHOUSE is one to IMPRESS! Located in the vibrant community of Skyview Ranch, this home is a PERFECT STARTER HOME or INVESTMENT PROPERTY! Consisting of 3 BEDROOMS and 2.5 BATHROOMS and a DOUBLE ATTACHED GARAGE. this two storey home brings in lot s of natural light! As you enter the home you are welcomed with an OPEN CONCEPT living area which leads into your large kitchen consisting of a breakfast bar and a kitchen island! Further, the large dining area is perfect for having family and friends over! The main floor also features HARDWOOD flooring throughout along with a spacious pantry, kitchen cabinetry and a 2 PC Bathroom. The Upper Floor features a MASSIVE Master Bedroom with a Jack and Jill Ensuite bathroom! Two additional good sized bedrooms on the upper floor completed with a 4 PC Bathroom! Going down to the lower level you will find a spacious area for laundry and also a partially finished open area which can easily become your personal den room! The DOUBLE ATTACHED GARAGE allows two large vehicles to be parked! The community of Skyview Ranch continues to expand as schools and shopping amenities are nearby! Public transportation is at ease, where bus stops are at a 2 min walking distance! COME MAKE THIS BEAUTIFUL END UNIT TOWNHOUSE YOURS! THIS WON’T LAST LONG!!! (id:40616)
828 Belmont Drive Sw
Calgary, Alberta
FOUND WHAT YOU WERE LOOKING FOR? This Streetside built 2 bedroom home with 2 master bedrooms, is Located in the bountiful district of Belmont. This 3 storey townhome has a TANDEM GARAGE, spacious main floor layout with vinyl flooring, gleaming designer cabinetry, stainless steel appliances, quartz countetops, and many other delightful features. THIS IS ONE OF THE BEST LOCATIONS IN THE COMPLEX, and faces the street with west facing balcony that has a nice wide open view. Upstairs laundry featuring stacked washer/dryer, and numerous other advantages. Low condo fee, easy access in and out of the neighborhood. This location is less than 10 minutes from the C-Train stations in Evergreen and Somerset/Bridlewood. Easy access to Stoney Trail, Deerfoot, shopping only 5 minutes away in Legacy Park. This Home only came available because the owner is being transferred… SO GET IT WHILE YOU CAN… BETTER THAN NEW! Blinds have already been installed. This home has never been smoked in and has had no pets. (id:40616)
287, 87 Glamis Green Sw
Calgary, Alberta
Nestled within a wonderfully updated complex on a quiet street in the mature neighbourhood of Glamorgan, you’ll find this stylish end unit townhome! Park your car in your oversized attached garage ( so much extra space for your treasures!) and walk up the stairs to your private entrance. ( right next to your own locked storage room) Once inside, you’ll appreciate the welcoming entrance; an easy space to remove your coat or greet your family and friends. This main level offers 2 nicely sized bedrooms with double closets – both bedrooms are steps away from the 4 piece bathroom. The upper floor has really nice natural light and offers a lovely family room at the top of the stairs that could be transformed into a home office, reading nook or even a extra area for guests. The kitchen has a lovely west facing window and is nicely designed to offer an abundance of counter space and great storage. From the kitchen you can look into the beautiful dining area and large living room with feature fireplace. Step through the sliding doors to a cozy and private deck….a great place to entertain or enjoy quiet time to yourself. Pets are permitted with board approval. (id:40616)
162 Savanna Walk Ne
Calgary, Alberta
Welcome to your dream home in the community of SAVANNA! This stunning townhome offers everything you need. Open concept floorplan includes modern design and style. As you enter a single attached garage immediately which leads to a spacious and luminous living room and kitchen area. In addition includes Quartz countertops, vinyl flooring and chic color scheme. Venture upstairs to discover a well appointed 4 piece bath and three spacious bedrooms. Master suite completes with its own ensuite bath and walk-in closet. Laundry room situated on the upper floor. Enjoy the benefit of lower condo fees, most important is the Prime Location closed to shopping, schools, daycare, and LRT. You will have everything you need. Make your home ownership dream a reality! (id:40616)
11 Sherwood Row Nw
Calgary, Alberta
Nestled in the charming northwest neighborhood of Calgary, discover the captivating allure of 11 Sherwood Row, an exquisite townhouse condo that exudes elegance and convenience. Step into the spacious tandem garage, offering ample storage space for your belongings. Ascend the stairs to the main level, where a seamless blend of sophistication and functionality awaits.Entertain with ease in the expansive open living room, illuminated by an abundance of natural light pouring in through large windows that frame picturesque views. Transition effortlessly into the gourmet kitchen, a culinary haven adorned with stainless steel appliances, sleek quartz countertops, and an abundance of cabinet and counter space. From here, step out onto the deck for some green space and where a convenient walking path beckons for tranquil strolls and outdoor enjoyment.Completing the main level is a tastefully appointed half bath, adding to the home’s allure and convenience. Retreat upstairs to discover two generously proportioned primary bedrooms, each boasting its own ensuite bathroom and walk-in closet. Laundry is also located conveniently upstairs. Whether unwinding in luxury or preparing for the day ahead, these private sanctuaries offer unparalleled comfort and style.Beyond the confines of this remarkable residence lies an array of amenities, including parks, pathways, quick access to Stoney Trail and all the essentials for modern living. Embrace the vibrant lifestyle of northwest Calgary, where every convenience is within reach, Don’t miss your chance to call this condo home. (id:40616)
128, 3219 56 Street Ne
Calgary, Alberta
This beautiful End unit 2 story townhouse in the highly sought-after Pineridge neighborhood presents an ideal opportunity for both first-time homebuyers and savvy investors. Featuring a large master bedroom with a convenient 2-piece ensuite and sunny balcony, this home offers ample space for a growing family. Two additional bedrooms with large windows and a well-appointed 4-piece main washroom complete the upper level. The main floor impresses with a spacious family room anchored by a wood-burning fireplace, while the kitchen boasts plenty of cabinet space, an eating bar, and a sunlit cozy nook with a bay window. Additional perks include a single-car garage, a 2-piece washroom on the main floor, and a serene private backyard backing onto green space, perfect for hosting barbecues or gatherings with loved ones. With its convenient proximity to a high school, playgrounds, parks, a recreation center, public transportation and shopping, this townhouse promises a comfortable and well-connected lifestyle for its fortunate residents. Call Today! (id:40616)
1105, 8000 Wentworth Drive Sw
Calgary, Alberta
This spacious Bungalow style, 2 bedroom townhouse with a single attached garage is located in Access Springside in the highly desireable community of West Springs. Highlights include granite countertops in the kitchen, a large 4 piece ensuite bath and walk in closet, a private east covered patio with a gas bbq hookup and a new hot water tank and furnace in 2023. A very open floorplan, this model has a good sized dining room, ideal for entertaining. There is plenty of storage between the laundry/furnace room and the deep single attached garage. There is also a full sized driveway if you have 2 cars. Located just off 85 Street, you are in walking distance to schools, shopping, restaurants and with the completion of the SW section of the Ring Road, you have easy access to any quadrant of the city. Downtown is 15 minutes away on Bow Trail and almost as quick if you take the West leg of the LRT. In minutes you can be on your way to Banff and the mountains. West Springs have plenty of bike and walking paths and is an ideal communtity for a young family or professional couple. (id:40616)
605 Country Village Cape Ne
Calgary, Alberta
Welcome to 605 Country Village Cape NE! This stunning END UNIT is part of a rare 4 PLEX model that even boasts an ATTACHED SINGLE GARAGE! Upon walking through the mainentrance, you’ll appreciate the low maintenance ceramic tile throughout the living space. Heading upstairs, you’ll fall in love with the open and airy vaulted ceilings, surround sound speakers + modern layout. This level is a great entertainment space that offers an open concept living area, kitchen, powder room + dining space with large patio doors that open onto the bright outside deck. The spacious master bedroom is also on this level, and includes a large walk-in closet + 4 piece en-suite. The main level offers an additional bright 2nd bedroom, a 3 piece bathroom, laundry + a media room/office space. This location can’t be beat, close to shopping, public transport + parks. Immediate possession – take a look today! (id:40616)
510, 2520 Palliser Drive Sw
Calgary, Alberta
Attention investors and home buyers! Look no further than this move-in ready one-level townhouse in a beautiful Oakridge. A prime location, in walking distance to Glenmore Reservoir, easy access to Glenmore trail and/or Stony Trail, and excellent schools. Park directly in your covered assigned spot, directly in front of your unit and enter into new flooring and paint throughout the whole unit. The kitchen is equipped with a brand new hood fan and new tiled counters, with a new sink and faucet installed within the past year. Use the washer valve to hook-up a new dishwasher with the washer/dryer just around the corner from the kitchen! Walk into the LARGE living room/dining space and access your private patio. The complex’s playground is within view from your unit, so you can watch your kids play while enjoying a quiet cup of coffee in this WEST facing unit, shielded from any street noise. To the right, you’ll find THREE large bedrooms and a large 4-piece bathroom with updated light fixtures throughout. Your in suite storage area is large enough for all your extra belongings. A quaint, spacious and calm unit to spend your next years in; call your favorite realtor today! (id:40616)
330 Lucas Avenue Nw
Calgary, Alberta
Discover a unique opportunity, offering the equivalent of two properties under one title! Picture yourself owning or renting a property that not only serves as your personal residence but also generates rental income from day one. This three-level gem boasts features rarely found in Calgary. The main level is a LEGAL SUITE complete with its own entrance, kitchen, bedroom, and living area, along with separate laundry, furnace and backstreet additional access for convenience. Above, you’ll find the luxurious, Two Story three-bedroom unit, open-concept stunning kitchen, laundry, 2.5-bathroom home with its 9’ ceilings in the living area and all the modern amenities you desire. Both the units have LVP flooring throughout, higher cabinets, stainless steel appliances, microwave hood fan, and quartz countertop in the kitchen and en suite bathrooms with a vanity sink, and shower in the upper unit, and a bathtub in the lower unit. Above all, both the units also get easy access to SEPARATE MAILBOXES of their own. Both units have TWO Entrances, front and back. The upper unit has a DECK built (appx 8*14 feet) with a frosted glass partition from the neighbors for privacy and stairs access to the car pad. A concrete patio (7.8*13.8 feet) will be built in the backyard by builder. They will also finish Landscaping as part of their seasonal work anytime between now till September). This property also includes a concrete pad for 2 cars for hassle-free car parking, as well as street parking in front of the unit. Imagine renting out the legal suite on the ground level to offset your mortgage and the best part, NO CONDO FEES! Alternatively, seize the opportunity to maximize your investment potential by renting out both units immediately. As per the current rental market situation, the expected rent from the upper unit can be anywhere between $2300-2500 and the Main floor unit can be rented between $1400-1600. Total rental potential at appx $4000. Plus, this property is brand new, backed by a full New Home Warranty, and has never been lived in. Situated in the coveted area of Livingston you can enjoy access to amenities like tennis courts, a skating rink, a basketball court, playgrounds, and an indoor gymnasium at Livingston Hub (2 minutes drive). With convenient access to major transportation routes such as Stoney Trail and Deerfoot, commuting to downtown Calgary, just 15 minutes to the airport and future plans for the Green Line C-train make this a very connected and accessible community. Lots of green spaces, West Ponds, Livingston Park and 5 minutes away walking/biking paths like the Rotary-Mattamy Greenway trail and Livingston Pump Track (BMX Track). This property represents more than just a home; it’s a savvy investment with endless possibilities. Book a showing today to view this lovely home to get the full experience or visit the 3D Tour!! (id:40616)
608 Greenbriar Common Nw
Calgary, Alberta
WORK/PLAY/STUDY: LOCATION is everything, and this stylish 3 level, 4 bedroom townhouse has it all! Sought-after NW location with easy access east to downtown, and west to the mountains. University of Calgary, Children’s Hospital, and Foothills Hospital are not far away. You can watch the skiers out your kitchen windows at WinSport/Canada Olympic Park. Just 5 minutes away, Winsport offers a variety of winter and summer activities. The popular new Greenwich development is a 59-acre master-planned community that includes children’s playground, walking trails, dog park and 16 acres of restored Bow River habitat. You can walk to the fabulous new Calgary Farmers Market West and boutique shopping, restaurants and coffee shops in the Greenwich Village Plaza. This townhome is the Calla model by Artis, built by Landmark Homes. The 3 level home has 4 Bedrooms, 3.5 baths plus a double attached garage, giving you 1691 square feet to call home. It is spotlessly clean, and easy to keep that way with its low maintenance finishes. The kitchen, living room and dining room are open plan, with a glass panelled balcony on each end. Follow the sun with the balconies – one balcony is south-facing off the kitchen, the other is north-facing off the living room with a BBQ gas hookup. The laundry room is conveniently located near the kitchen. On the upper level, the spacious primary bedroom has a 3-pce ensuite and walk in closet. Enjoy the expansive river valley views while relaxing in the primary bedroom. The second and third bedrooms are located on this level with a 4-piece bath with soaking tub shared between the two bedrooms. The fourth bedroom and ensuite are located on the entry level. The fourth bedroom could also be used as a quiet office next to the front door entry. Ceilings are all 9’ and over-height interior doors add to the feeling of spacious grandeur. Air conditioning and energy-efficient heating, plus triple pane windows make the home comfortable all year long. Privately situa ted at the back of the complex, well away from highway noise or visibility, yet close to all conveniences. This is a lovely quality-built townhouse located in a desirable newer complex in a vibrant, up-and-coming community. The home is in excellent condition, under warranty and is perfect for a family needing 4 bedrooms and attached side-by-side parking for two cars. Turn-key furniture and equipment package is available. Quick possession is possible. **NOTE: Seller is willing to PRE-PAY ONE YEAR OF CONDO FEES on behalf of a successful buyer.** (id:40616)
410, 2520 Palliser Drive Sw
Calgary, Alberta
Back on due to Finance: Check out this quiet THREE BEDROOM one-level Townhouse in the well-managed complex of Palace Oaks in Oakridge. It’s a bungalow-style unit with a private BBQ outdoor patio from the living room double sliding doors. There is a good size kitchen with newer appliances, backsplash and quartz tops. So many updates have been done to this well maintained home over the years and to the complex! Flow and lifestyle is what this property is all about. Open concept and vaulted ceilings – great energy and atmosphere. Three good sized bedrooms, a modern bathroom, laundry and large storage room too! A covered parking stall right outside the back door. Dog friendly with approval, and if you’re an outdoor enthusiast who loves to relax, walk, run, or bike, then this is the perfect place for you. The location couldn’t be better with a short walk to Glenmore Reservoir and easy access to schools, shopping, Southland Leisure Center, parks, transit and main travel arteries. The magic carpet called Stoney Trail is 4 minutes away and will take you anywhere around the City. Book a showing today! (id:40616)
7, 5601 Dalton Drive Nw
Calgary, Alberta
Location! Welcome to this beautiful 3 bedroom, 1.5 bath bi-level townhouse located in the highly sought after community of Dalhousie! Over 1000 sqft of developed living space! This home is steps from public transportation, shopping, schools and plenty of parks. Perfect for a family, for students or is a great investment. Open floor plan on main floor with large eat in kitchen, counter tops. The spacious living room features access to your private balcony and dining area. Balcony overlooks the parking lots for all your BBQ entertaining! The main floor is finished with a half bath. The raised lower level has 3 bedrooms, a beautiful full bath as well as a laundry area. Utility room with stackable washer/dryer has tons of storage. Close to all amenities including public transportation – take 8 mins to walk to LRT station, shopping center, schools, parks and playgrounds. Comes with 1 assigned parking stall. Call today! (id:40616)
623 33 Avenue Ne
Calgary, Alberta
Please enjoy the 3D tour of this charming Winston Heights townhome! Welcome to this excellent layout and tastefully decorated 3-bedroom, 1.5-bathroom townhome nestled on a quiet mature street in desirable Winston Heights. Upon entry, sleek laminate floors and ceramic tile span the main floor, creating a stylish and durable foundation. The large living room boasts a big window that overlooks expansive trees and green lawns, infusing the space with natural light. The oak kitchen is a chef’s delight, featuring ample cupboard and counter space, stainless steel appliances, a cupboard pantry, new fixtures, and large windows with sunny south exposure. Plenty of room for a large dining table makes family meals a breeze. A convenient 2-piece bathroom on the main floor is discreetly tucked behind a pocket door. Upstairs, you’ll find three bedrooms, including a generous master bedroom with an enlarged closet, the second bedroom, accessed via French doors and laminate flooring. A complete 4-piece bathroom with ceramic tile flooring and ample storage completes the upper level. The partially developed basement offers a large family room and plenty of storage in the adjoining laundry/utility room. Step outside onto the sunny south-covered deck, perfect for enjoying the outdoors. This home offers effortless living, with elementary schools within walking distance. Downtown Calgary is just a 8-minute drive away, providing quick access to work and leisure activities. Don’t miss the opportunity to make this Winston Heights townhome your new residence! (id:40616)
503, 428 Nolan Hill Drive Nw
Calgary, Alberta
Beautiful breathtaking views backing on to the ravine and storm pond, this home combines both functionality and design. Walk into the stunning layout, the massive main floor is open to the living room, dining area and kitchen with walls of windows, providing a bright and timeless space. The kitchen is complete with quartz countertops, designer fixtures, stainless steel appliances, breakfast bar, full-height cabinetry, double under-mount sink, and exquisite subway tile backsplash. Just off of the large dining area and kitchen are glass sliding patio doors leading out to your own private balcony overlooking the stunning views of the ravine and pond. The upper level features double master suites both with walk-in closets and spa-like 4-piece ensuites. All rooms in this home have a fabulous view. A walk out basement to the ravine and pathways includes a private patio. 3rd bedroom with a 3 piece bath and a family room complete with web bar showcasing a beautiful mosaic backsplash, and stunning views of the ravine. Tons of storage. Laundry both up and down. Recessed lighting, drop down high ceilings, neutral paint colours, This home is like no other be sure to book your showing today. (id:40616)
315 Evanscrest Square Nw
Calgary, Alberta
Experience elevated urban living in this stunning townhouse nestled in Evanston, a highly sought-after community. With 2 large bedrooms and 2.5 bathrooms, this contemporary residence is perfect for first-time homebuyers or savvy investors. This home offers 3 levels of stylish living, this 3 storey townhouse enjoys upgraded carpet, laminate, & hardwood floors, quartz countertops, central air, 2 great-sized bedrooms & oversized single garage with a private driveway. Step inside to reveal a stylish interior featuring a contemporary kitchen, an inviting dining area with a built-in dining bench and wall mirrors, and a chic living space. Enjoy seamless indoor-outdoor flow with a private balcony, offering a serene retreat for relaxation and entertainment. This home perfectly situated near grocery shops, restaurants, playgrounds and with quick access to Stoney Trail, offers convenience and comfort. Don’t miss the opportunity to own this remarkable upgraded townhouse! Upgrades : Wall mirrors n built-in bench, fridge n hood fan, washer/dryer with stream cleaning, air-conditioner (around $21,000 upgrades). (id:40616)
304, 101 Panatella Square Nw
Calgary, Alberta
3 BEDS | 3.5 BATHS | SINGLE ATTACHED GARAGE | 9ft CEILINGS | IMMEDIATE POSSESSION | Welcome to your dream home nestled in the highly sought-after community of Panorama Hills, offers unparalleled convenience and comfort. Boasting a prime location, this townhome features a SINGLE ATTACHED GARAGE, ensuring ample parking and storage space for your convenience. Main floor offers a convenience of a bedroom with full bathroom and a leading door to the backyard to enjoy beautiful sunshine with kid’s play area offering a pleasant backdrop. As you move up the stairs, you’ll be greeted by an inviting open floor plan on the upper floor boasts living room provides the perfect setting for relaxation and entertainment illuminated by natural light streaming through large windows, while the modern kitchen, equipped with sleek stainless steel appliances-is a chef’s delight, powder room and laundry facilities. Step through the patio door adjacent to the kitchen and onto the balcony, where you can enjoy summer evening barbecues and soak in the vibrant atmosphere. On the second level, you’ll find two very spacious bedrooms including the luxurious primary bedroom boasts a spacious walk-in closet and a pristine en-suite, a well-appointed 2nd bathroom serves the other bedroom ensuring comfort and privacy for all occupants and a beautiful loft completes this level. With its unbeatable location and immaculate condition, this property is a rare find in today’s market. Don’t miss out on the opportunity to make it yours – schedule a showing with your favorite realtor today before it’s gone! (id:40616)
406, 75 Evanscrest Common Nw
Calgary, Alberta
. Welcome to a lovely 2 storey townhome with an unfinished WALKOUT basement and low condo fees in a desired community of Evanston in NW, Calgary. The townhome comes with 3 bed, 2.5 washroom, deck and 2 parking stalls. As you enter, you will find an open concept living room, dining room and a kitchen leading to a balcony at the rear of the townhome. The main level comes with LVP flooring. The kitchen has a Quartz Countertop and SS appliances. As you go upstairs, you will find a conveniently located laundry room, 2 good size bedrooms with a full washroom and primary bedroom comes with 3pc ensuite along with a walk in closet. The walkout basement has the great potential. Book your showings with your Realtor today!!! (id:40616)
521, 72 Cornerstone Manor Ne
Calgary, Alberta
Welcome to a very family friendly community in Cornerstone. This end unit townhome features 3 Bedrooms + Den and 2.5 Baths. As you enter this 3 Storey townhome, you will be greeted by your new office/den space away from the hustle and bustle of the upstairs if you have a bigger family. You have access to your attached Double-car tandem garage and additional storage on this floor. As you go up the first flight of stairs, you are welcomed to a big open floor plan with your Kitchen, Living, Dining, and your Half bath. Not only that, but you also have two balconies on both sides of the home bringing in natural light throughout the day. The kitchen features a large Island for all your prepping and cooking needs with storage. On the side, you have a pantry for additional storage. The large living room features built in wall unit and space for your new TV. There is a little nook to place a book shelve or a table before going upstairs to the bedrooms. On the top floor, you have your master bedroom, walk-in closet and a 4-piece en-suite. There are two additional bedrooms of good size with an additional full bathroom. Your washer and dryer are on the top floor to make laundry easy and convenient. Location at its finest! You do not have to worry about commutes when you live in Cornerstone. You could walk over to grocery stores, shoppers, restaurants, banks, parks and schools. If you must, there are three interchange access to Stoney Trail within minutes from this home. Deerfoot Trail is just a hop away. Costco and Cross Iron Mills Mall are just 10 minutes away for your shopping needs. Within the heart of this townhome complex is a playground where all the children come together and play, or pet owners take their pets for a walk. It’s a great space to gather and connect with your neighbours! (id:40616)
138, 857 Belmont Drive Sw
Calgary, Alberta
This wonderful fully finished town home comes with 2 bedrooms up, a lower den and 2.5 baths. The attached 2 car garage is so convenient. Enjoy the modern design and upgraded finishes throughout this home. The lower floor is on ground level with a park side entry to the spacious foyer and den for a quick commute to your convenient home office where your windows are overlooking the proposed amenity space. Up the stairs to the main floor where the sunlight floods in through large windows at both ends of the space. The well-equipped kitchen has stainless steel appliances, quartz counters and a spacious pantry. Along with upgraded lighting, the modern open kitchen with quartz island is the perfect place to entertain your guests. Next to the kitchen is a 10 ft x 10 ft dining space and a large living room area with park views to complete this main floor open concept. On the upper level, a primary bedroom and modern 4 pc. En-suite bath continue the luxury feel of this home and the double sinks leave plenty of space for a quick uncrowded morning routine. Down the hall is a second 4 pc bath and the second bedroom. Just steps to 210 Ave and a very quick 5 minutes drive to the Legacy shopping centre. 35 minute commute to down town by car and about 1 hour by transit. Low Condo Fees! (id:40616)


