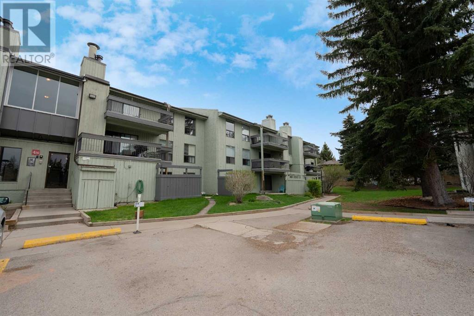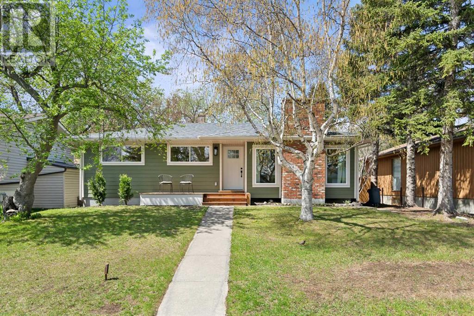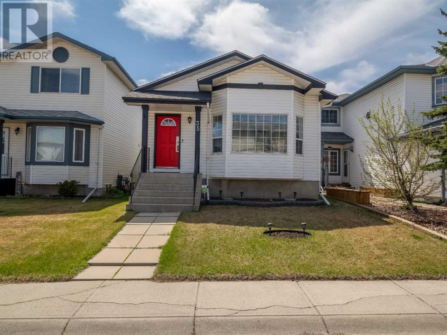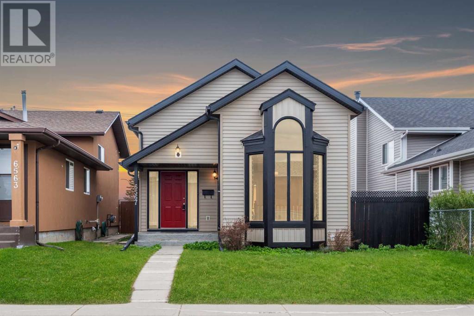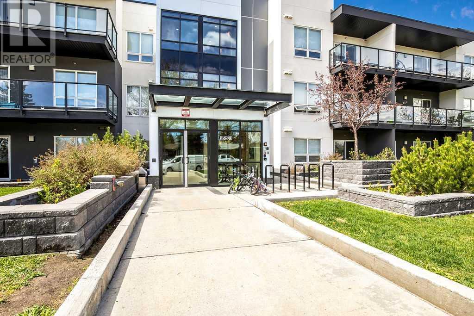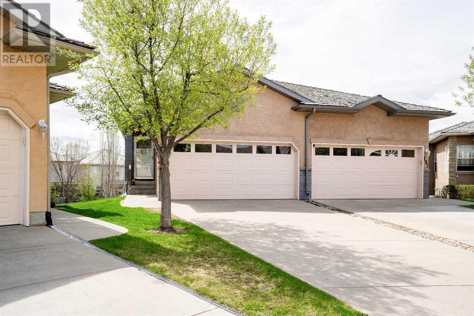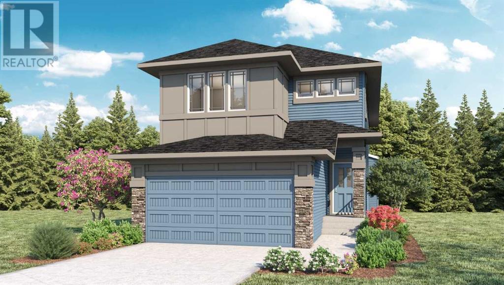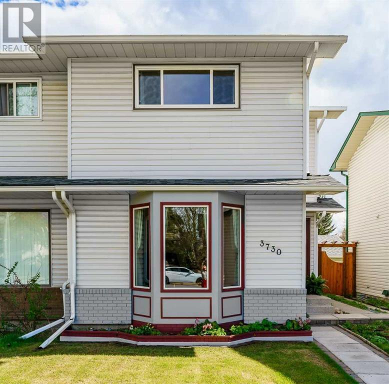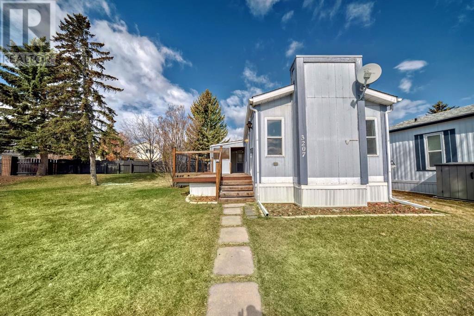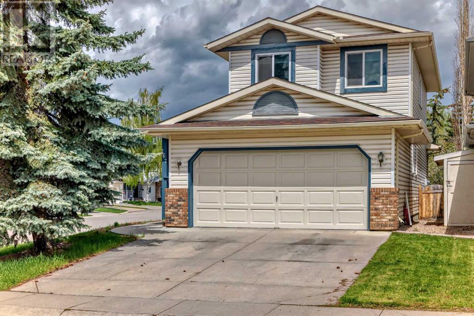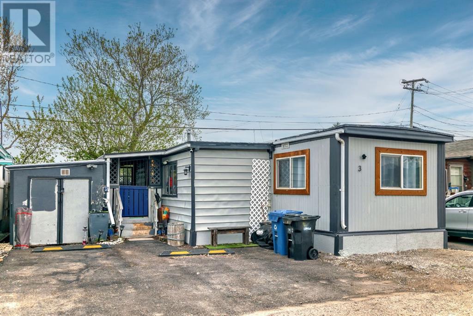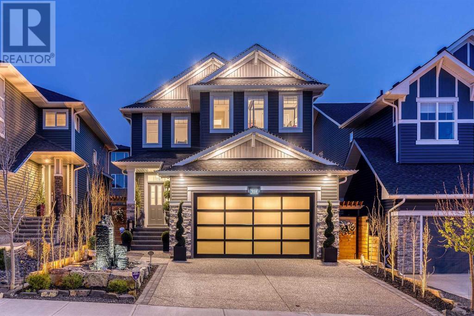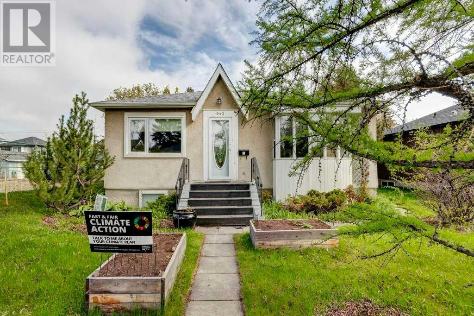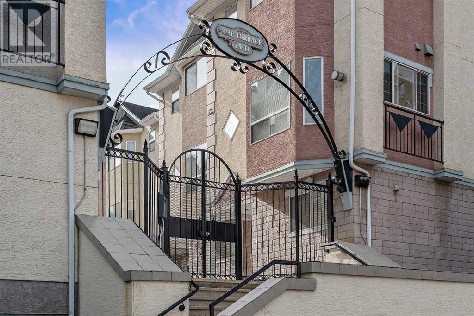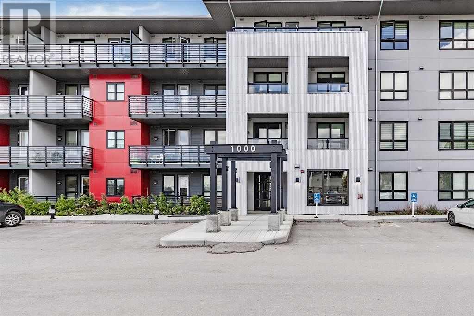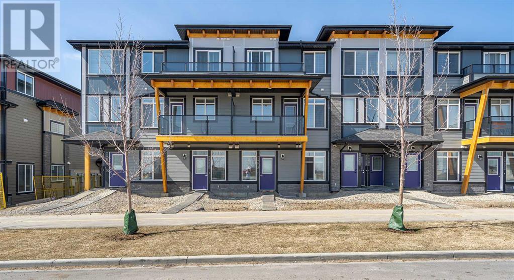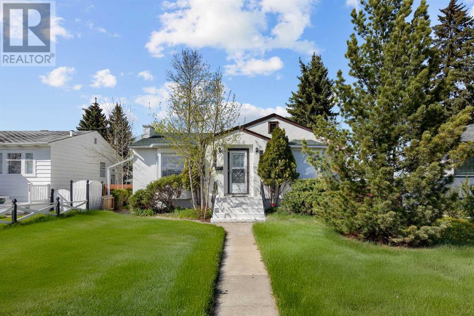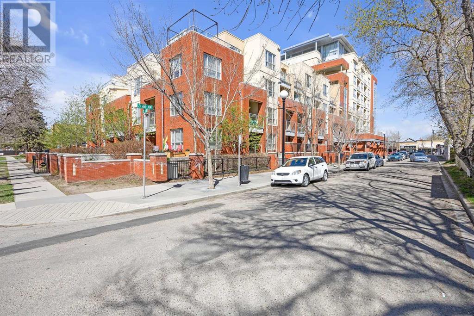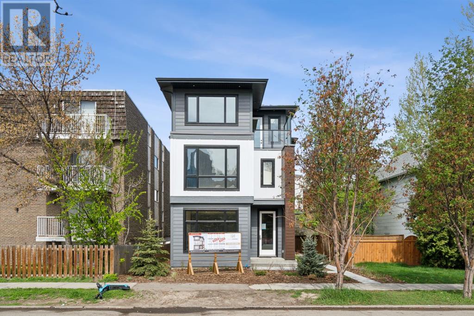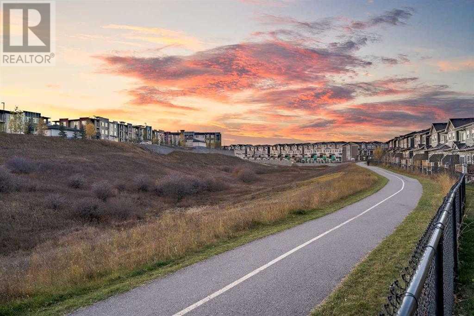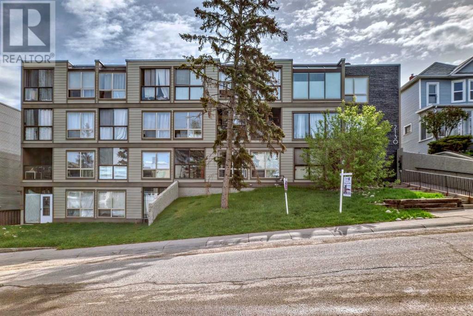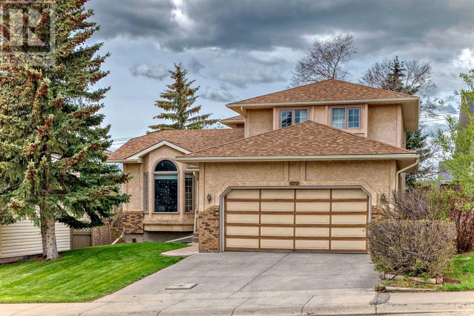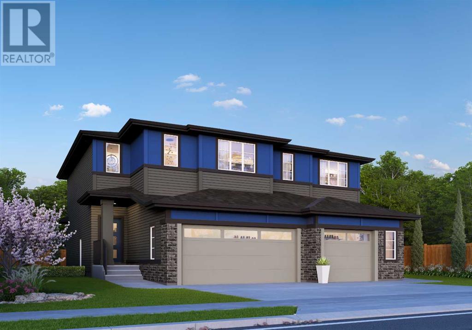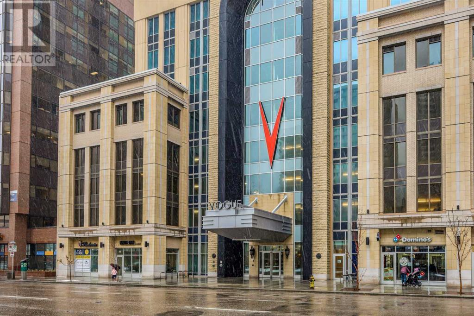LOADING
412, 10120 Brookpark Boulevard Sw
Calgary, Alberta
Super, move-in ready 2-bedroom unit with a walk-out to the main floor patio. Enter and discover a living oasis. Brilliantly spotless clean and well maintained and cared for. Features include a new electric fireplace with remote control and stylish tile surround. Set your mood with flame color selection on the fireplace remote control. The spacious living/family room boasts gorgeous laminate hardwood flooring, while the semi-open, bright kitchen and hallway feature tile flooring. The masterfully designed bath/spa includes a soaker tub for relaxing moments. Enjoy large bedrooms for your comfort and step outside to your entertaining patio, perfect for leisure activities and pet access. Convenient amenities include schools, shopping, a leisure center, medical facilities, and rapid transit bus service. Call for your private tour at 412, 10120 Brookpark Blvd SW. (id:40616)
8223 4a Street Sw
Calgary, Alberta
Welcome to your newly renovated oasis on a massive lot in Kingsland! LOCATION! LOCATION! LOCATION! Incredible access to get anywhere in the city! Tucked away on a quiet street, this 4-bedroom home offers tranquility and modern comfort with nearly 2000 sq ft of living space! This home boasts a thoughtfully designed floor plan. Step inside to discover an inviting open concept living space, where luxury vinyl plank flooring gleams underfoot. The kitchen is a chef’s dream, boasting stainless steel LG appliances, a beautiful island with gorgeous lighting above, and stunning quartz countertops. Entertain guests in the spacious dining room, or cozy up in the living room beside the wood burning fireplace with a convenient gas log lighter. Retreat to the master bedroom, complete with a walk-in closet and a lavish 4-piece ensuite featuring a double vanity. Another bedroom on the main floor is served by a 4-piece hall bathroom, providing comfort and convenience. Downstairs, the basement offers ample space for recreation in the large rec room, along with two more bedrooms and a modern 3-piece bathroom. Laundry chores are made easy with a dedicated laundry room. Outside, the massive backyard beckons with a large tiered treated wood deck, perfect for summer barbecues and outdoor gatherings. A double detached garage provides secure parking and storage space. Don’t miss this opportunity to own a beautifully renovated home in a peaceful location. Schedule your viewing today and make this Kingsland gem yours! (id:40616)
35 Appleburn Close Se
Calgary, Alberta
Welcome to this very inviting home! The style of this Bungalow home is so versatile for all styles of homeowners. This is everything you want for a great first Family Home or for empty nesters with all the convenience of a Villa, with no Condo Fees. (Low maintenance Yard too). Enjoy the Bright Living Room. The Large Kitchen area is fantastic for family gatherings. Cook with friends, gather around the large dining table or move out to the great south facing deck, sunny all day long. Two Bedrooms and one full bathroom round out the main level. There are two more bedrooms in the basement and another full bath and Laundry Room and flex room. The flex area already has a gas line for installation of a fireplace. This room can be anything you want it to be – Den, Rec Room, TV Room, Reading Room or Office. The garage is also a great size. Close to schools, park sown the street and East Hills Shopping area less than 10-minute drive away. Easy access to Stoney Trail. (id:40616)
6567 Martingrove Drive Ne
Calgary, Alberta
**OPEN HOUSE SAT May 18th 12-1pm**Looking for an extremely well cared for and upgraded home in a family oriented community?!? Well Stop the CAR! This is it!! Open Concept 4 level split boasts over 2000sq ft with cathedral ceilings that gives you a WOW factor as soon as you walk through the door! This 4 BDRM house backs onto a Tot Lot! Enjoy maintenance free West Backyard with a park at your doorstep! The Best of Both Worlds! Did I mention secure RV parking and an oversized garage? Some Upgrades to name a few are: New roof and siding 2021 and exterior paint! Totally upgraded Kitchen with brand new SS appliances! New Carpets, Paint, and hardware throughout and all 3 Bathrooms have been upgraded (taps, flooring, toilet, quartz,light fixtures)! Walking distance to Superstore, Coop, Strip Mall, Medical Clinic, School, Public Transit and new LRT station. List of upgrades in the supplements. (id:40616)
218, 15233 1 Street Se
Calgary, Alberta
Welcome Home to this CORNER Suite with 2 bedrooms 2 Baths PLUS a small DEN/Office. Located in Desirable Southeast LAKE COMMUNITY and blocks away from Fish Creek Park. Enjoy this newer build with all the Upgrades including Quartz countertops, Kitchen Island and Stainless Steel Appliances. Living room features Patio doors to Balcony where you can relax and enjoy the morning sun from your EAST facing suite. 2nd Bedroom can also be used as guest room or office space, lots of closet space plus In-suite Laundry. UNDERGROUND Parking Stall and separate Storage are also included. Walking distance to tons of EXCELLENT Amenities including Lake with Beach area and Recreation Facilities, Tennis Courts and Community Hall, Catholic & Public Schools, St Mary’s University, Grocery Stores, Coffee shops, local Pubs, C-train Station & Bus Routes all within Walking Distance. An Excellent LOCATION!!! (Pet friendly building and LAKE Fee is included in condo fee.) Call today to view! (id:40616)
193 Royal Crest View Nw
Calgary, Alberta
Well cared for former show home with over 2000 sq. ft of living space in the family friendly complex of Royal View Estates. This well-appointed 3-bedroom, 2.5 bathroom plus den villa is well designed to maximize space utilization and offer flexibility of use. Upon entry you will notice the rich hand scraped hardwood throughout the main floor and staircase, abundance of light from large windows and skylights, spaciousness with 9′ knock down ceilings and an open floorplan in the living area. Move on to the living area where a great kitchen with rich wood cabinetry, corner pantry, island with breakfast bar and stainless-steel appliances waits for the touch of someone that enjoys preparing anything from snacks to culinary delights. The spacious dining area with access to the balcony is a couple of steps away. Relax in front of the welcoming fireplace as you cozy up with your favorite book or enjoy the company of family or friends. The south facing balcony is great for sun tanning or sipping coffee with an open view that includes the mountains. Retreat to the spacious primary bedroom with a 4-piece ensuite and walk-in closet. Also on this level is a great office/den conveniently located near the front door and garage entry, a 2-piece powder room and current full-sized front-loading stacker laundry. The lower level offers a great family/recreation room with lots of flexibility to create the spaces that work for you. Large windows, another gas fireplace, a walk-out to the patio make this a wonderful feature of the home. There are 2 generous bedrooms with large windows and a 4-piece bathroom to add to your comfort. The mechanical room is equipped with a high efficiency furnace (2020), a power humidifier and has an abundance of storage space. Note – the electronic air filter is not hooked up at this time. All this is located in the great NW community of Royal Oak, with easy access to the C-train, Crowfoot Shopping Centre, schools, many services just to the North, COP, U of C , the Olympic Oval, Foothills Medical Center, and so much more. Don’t miss this great opportunity! (id:40616)
94 Hotchkiss Manor Se
Calgary, Alberta
Welcome to the Madison II in the new community of Hotchkiss. This home features a welcoming open concept main floor with a spacious flex room and upgraded kitchen. The kitchen cabinets include a chimney hood fan, built-in microwave, gas range and stone countertops. A perfect space for family gatherings and entertaining. The upper floor accommodates a large bonus room and 4 spacious bedrooms. The primary bedroom includes a spa-like bathroom with a double sink vanity, tile shower and tub. It also includes a large walk-in closet. The convenient upper floor laundry features built-in wire shelving. Photos are representative. (id:40616)
3730 Cedarille Drive Sw
Calgary, Alberta
***OPEN HOUSE Saturday 11am – 2pm and Sunday 1pm – 4pm***Welcome to this dreamy 1128sqft, 2 storey duplex in Cedarbrae! This immaculately kept home has been lovingly maintained over the years and is ready for its new owners! As you walk up, you will notice the beautiful front door that leads you into an inviting foyer with large closet. The main living area is bright and airy thanks to the huge bay window and cheerful paint colors. On this level you will find a recently updated beautiful half bath as well. Gleaming hardwood floors lead into the well laid out kitchen, complete with functional patio doors that provide access to your private back yard. The deck was recently redone and offers enough space for gardening, barbequing, and relaxing in the sun. A huge bonus is the single detached garage that is spray foam insulated, heated, and has an 80-amp subpanel! This is an awesome space for your vehicle on those cold winter days or for the hobby enthusiast who needs a little more space to work! Additionally, there is a parking pad to complete this backyard space. Heading upstairs you will find 3 bedrooms and a full bathroom, all with large closets for all sorts of storage possibilities. The basement has brand new vinyl plank flooring and is the perfect set up for a gym, media room, home office – the options are endless! This home is in an ideal location and is close to bus routes, schools, shopping and so much more. Come take a look, this could be THE one! **The following have been updated: furnace and A/C (2022), HWT (2015), roof (2014), garage roof (2020), deck (2023), garage door (2023)** (id:40616)
3207 Burroughs Manor Ne
Calgary, Alberta
Welcome to your cozy retreat in the heart of one of Calgary’s most sought-after adult communities! Nestled among towering trees and boasting a vibrant sense of community, this charming two-bedroom, one-bath home is the epitome of move-in ready comfort. Step inside to discover a recently updated interior, adorned with fresh paint and new flooring throughout, ensuring a modern and inviting atmosphere. The open-concept kitchen seamlessly flows into the spacious living room, adorned with cathedral ceilings and built-in shelving, creating a perfect space for both relaxation and entertainment. Natural light floods the home, courtesy of large windows, a sliding patio door, and a kitchen skylight, infusing every corner with warmth and brightness. Step outside onto your expansive south-facing deck, where you can bask in the sunshine and enjoy al fresco dining or simply unwind amidst the serene surroundings. With recent upgrades including a newer roof, furnace, and hot water tank, peace of mind is yours to cherish. And for those in need of extra storage space, a sizable shed equipped with electricity and lights awaits in the backyard, overlooking a sprawling green space. In this vibrant community, you’ll find more than just a place to live – you’ll discover a lively social scene and an array of activities to indulge in. From pub nights and jam sessions to coffee meetups and golf outings, there’s never a dull moment. And with the active community association organizing events like dinner dances and cribbage tournaments, forging new friendships is inevitable. For added convenience, the monthly lot fee covers landscaping, snow removal, waste, and recycling services, ensuring a hassle-free lifestyle. Plus, with pet-friendly policies allowing for two furry companions per home (with some size restrictions for dogs), your four-legged friends are welcome to join in on the fun. Don’t miss your chance to experience the perfect blend of comfort, convenience, and community living. Schedu le your viewing today and make this delightful abode your own! (id:40616)
167 River Rock Crescent Se
Calgary, Alberta
Great family-oriented community, next to Quarry Park, Carburn park and river pathways. An up graded home in a Large quiet corner lot back to a beautiful park. Main level featuring tile and hard wood flooring thorough out. The 9-foot ceiling Main floor includes specious living room, family room, kitchen that looks out to landscaped gardens, with matured apple and cherry trees. The main floor has a two piece bathroom and laundry room. You will enjoy working in the spacious kitchen with a large center island, granite top with stainless steel appliances. The large breakfast nook that opens to an outdoor deck featuring park views.The second-floor features three bed rooms, master bedroom has a walk-in closet and a four-piece bath. two additional bedrooms and full 4-piece bath. Fully finished basement includes a den, fourth bedroom, family room, a 3-piece bathroom, storage room and a large kitchenet. All the major items have been up-graded, new paint through out the house, newer appliances, windows and doors, Hot water tank and furnace. Radon Gad mitigation systemin place. (id:40616)
3, 2106 50 Street Se
Calgary, Alberta
Located in the heart of Calgary, this lovely mobile home has renovations to offer a perfect mix of modern comfort and cozy living. Here are some key features: Security system, New skirting, New white knight roof (tin and mix shingle) Exterior painted, electric fireplace, barn doors. Step into a space where modern design meets warmth. The open-concept layout fills the living area with natural light, creating a welcoming atmosphere for relaxation and entertaining. Kitchen: Ample counter space, LG refridgerator, kitchen hutch and breakfast bar. It’s perfect for hosting dinner parties or preparing your favorite meals with ease. Outdoor Oasis: The property includes a private treed outdoor space with perennials, large yard with ample space for gardening or enjoying a backyard fire. Picture yourself sipping your morning coffee on the deck with tree canope in your bee loving backyard. Convenient Parking: The home comes with 2 dedicated parking spaces on driveway, prioritizing your convenience. Whether you travel frequently or simply appreciate easy access, this feature adds an extra layer of comfort to your lifestyle. Lot fees include water, sewer, and garbage. (id:40616)
318 Crestmont Drive Sw
Calgary, Alberta
Nestled in the heart of the prestigious Crestmont community, this extraordinary residence epitomizes the finest lifestyle. This meticulously upgraded home boasts a total living space of over 3,300SF including a fully developed basement and is set on a sprawling lot. From the moment you arrive, you’ll be captivated by the stunning curb appeal, highlighted by front water bubblers, installed with precision by Water by Design Calgary’s premiere water feature builder, and perfectly matched to the custom double attached garage door displaying an attractive dark tint for privacy. Step inside and be welcomed by an interior that exudes elegance and sophistication. You’ll be greeted by gorgeous hardwood flooring and an open floor-plan flooded with natural light surrounding the gourmet kitchen, living room, and dining area. The kitchen is adorned with top-of-the-line stainless appliances, gas cooktop, ceiling-height cabinets, walk-through pantry, and a large quartz island to seamlessly host friends and family. The oversized custom gas fireplace serves as the focal point of the living area, complemented by extra-large floor tiling and custom light fixtures that add a touch of opulence. A convenient home office, upgraded door and closet handles, drapery, and blinds throughout further enhance the home’s refined aesthetic. The exterior is equally impressive, with beautiful decking, multiple trees for privacy, concrete window wells, beautiful fencing, surrounded by yard lights and professionally landscaped grounds that create a private oasis. The backyard is a true sanctuary, featuring a breathtaking rock and waterfall installation with up-lighting, transforming the space into a Zen retreat. The aggregate drive and epoxy front entrance, along with the finished heated oversized double garage with epoxy flooring and built-in storage, offer practicality without compromising on style. Flow to the expansive Primary Retreat with a large walk-in closet and a stunning 5 pc. ensuite complet e with double vanity, free standing soaker bath, and glass shower. This level includes two additional well-sized bedrooms, a bonus/flex room, and a convenient upper laundry room. The additional bedroom and family room in the fully developed basement with 9’ ceilings provide ample space for family and guests.This home is not only a visual delight but also highly functional, with amenities such as air conditioning and upgraded registers throughout. The attention to detail is evident in every corner, from the custom finishes to the professionally installed outdoor lighting that illuminates the fencing, trees, and water features, creating a magical ambiance. Living in Crestmont, you’ll enjoy a vibrant family community known for its natural beauty and serene environment. With proximity to parks, golf courses, Canada Olympic Park, walking trails, Farmer’s Market, and top-notch amenities, this neighborhood offers a perfect blend of tranquility and convenience to downtown Calgary and easy access to the mountains. (id:40616)
642 25 Avenue Nw
Calgary, Alberta
Introducing an exceptional investment opportunity in the highly sought-after neighborhood of Mount Pleasant. This charming bungalow sits on a generous 50×120 lot, presenting immense potential for future development. Nestled on a serene and picturesque tree-lined street, this property offers a tranquil and peaceful living environment. Just 1 block from Confederation park, outdoor pools 2 block away. The bungalow boasts 3 spacious bedrooms, hardwood flooring throughout. Updated windows throughout the home flood the interior with natural light, creating a warm and inviting ambiance. The main floor features a well-appointed 4-piece bathroom, ensuring convenience and comfort for all occupants. The heart of the home is the spacious kitchen, complete with a window overlooking the beautiful backyard. This functional and practical space is perfect for culinary enthusiasts and offers a delightful view while preparing meals. Step through the back door and discover a large, private yard, ideal for outdoor entertaining and relaxation. The double detached garage provides convenient parking and additional storage space. The developed basement adds versatility to this property, featuring a bedroom and a 4-piece bathroom. Ample storage space is also available, catering to all your organizational needs. With its prime location and endless possibilities, this property presents a golden opportunity for both homeowners and investors. Whether you envision creating your dream home or exploring future development options, the potential is boundless. Don’t miss out on the chance to transform this bungalow into a remarkable residence or capitalize on its investment potential. Embrace the promising prospects that await in this Mount Pleasant gem. (id:40616)
1539 11 Street Sw
Calgary, Alberta
Live in the heart of the Beltline’s vibrant energy with this contemporary 2-storey end unit townhouse. Perfect for first-time homeowners, busy professionals, or investors seeking a prime Beltline location.This 1245 sq ft townhouse offers a modern open-concept layout that maximizes natural light, creating a bright and airy atmosphere. The main level offers a large living space overlooking the secure courtyard. A spacious kitchen and dining area opens to a south facing balcony, overlooking Thomson Family Park. Upstairs, two generously sized bedrooms provide privacy, each featuring its own 4 pc ensuite bathroom with a full suite of fixtures, along with in suite laundry. Nature lovers will appreciate backing onto the Park, offering green space and walking paths right at your doorstep. An off-leash park nearby caters to your furry companion, while convenient access to public transportation puts the entire city within easy reach. Secure tandem parking keeps your vehicle safe, while the low-maintenance design allows you to embrace the Beltline lifestyle without yard work worries. Close proximity to shops, restaurants, and cafes ensures entertainment and dining options are just steps away on 17 Ave. Experience the perfect blend of modern living, urban convenience, and a connection to nature. Book your private showing today! (id:40616)
1303, 350 Livingston Common Ne
Calgary, Alberta
Opportunity knocks! Welcome to this bright & spacious One Bedroom + DEN, south facing unit with extra large laundry room and separate in-suite storage, in the amazing Maverick condos – Built by award-winning Homes by Avi Urban in the highly desired community of Livingston! Spacious Open kitchen with granite counters, white cabinets and stainless steel appliances. The Spacious Bedroom fits a king size bed and a good size closet! Large windows in living room with a door to oversized balcony that can hosts your patio furniture and BBQ. There’s also an oversized laundry room that allows extra storage and a separate storage room in suite for your storage needs. Underground Parking and storage included. Livingston is a Modern designed community with great HOA facility that features a tennis courts, skating ring, playground, waterpark, and ping pong tables! A Great modern community with easy access to downtown, airport and Cross Iron Shopping – via Stoney Trail, Deerfoot Trail. Book your private viewing today! (id:40616)
19613 45 Street Se
Calgary, Alberta
*OPEN HOUSE SUNDAY MAY 19th 10AM-2PM* An INCREDIBLE INVESTMENT opportunity in the heart of SETON! This charming 1 bedroom, 1 bathroom townhome is perfect for first-time home buyers, investors, health care professionals, or those looking to take advantage of all that Seton has to offer with its walkability, restaurants and numerous shops. This property has been a successful AirBnB, showcasing its potential for generating income. The open floor plan offers ample space for comfortable daily living and entertaining. Finished in the ‘Contemporary Classic’ style, the interior features two-tone white upper and grey base cabinets, warm wood accents, plush carpeting, brushed chrome fixtures, and designer lighting. Enjoy the convenience of a titled parking stall and low condo fees, making homeownership both affordable and maintenance-free. Don’t miss out on the chance to own this beautiful home in Seton! (id:40616)
532 17 Avenue Ne
Calgary, Alberta
This meticulously maintained inner-city raised bungalow with over 1800 sq ft of total living space offers a perfect blend of comfort, convenience, and style. Situated on a spacious 50 X 123 R-C2 lot, this property boasts a detached garage, a convenient 2-car parking pad, and a large backyard with lush greenery that defines its character. The main level features two spacious bedrooms, a full bathroom, and an open concept kitchen/dining area. A highlight of this home is the legal secondary suite (2021) with a separate entrance, providing privacy and versatility for extended family living, rental income, or a home office space. The suite comprises a generously sized bedroom, a modern kitchen and bathroom, separate laundry, and a large recreation/living area. Recent upgrades including a high-efficiency furnace (2024), water heater (2024), and some of the windows ensure peace of mind and efficiency for years to come. Located just a 5-minute drive from downtown, this property offers unparalleled accessibility to urban amenities, dining, and entertainment options. For nature enthusiasts, Confederation Park and Munro Park are a mere stone’s throw away, offering endless opportunities for outdoor recreation and relaxation. Golf enthusiasts will delight in the proximity to two nearby golf courses. Don’t miss out on this rare opportunity to own a slice of inner-city paradise. Schedule your private tour today and experience the epitome of urban living! (id:40616)
414, 1110 3 Avenue Nw
Calgary, Alberta
OPEN HOUSE SATURDAY MAY 18 1:00-3:00PM Welcome to The Residences at St. John’s on Tenth, where luxury meets urban living in this executive penthouse boasting stunning views. This top floor end unit, flooded with natural light, offers a spacious open concept ideal for cooking, dining, and entertaining. The primary bedroom features a lavish 4-piece ensuite and a sizable walk-in closet, while a second bedroom adjacent to the patio doubles as a cozy reading nook or home office. The kitchen, adorned with recessed lighting and modern cabinets, boasts stainless steel appliances, a built-in oven and stove top range, granite countertops, and a generous breakfast bar. The highlight of this condo is its expansive patio offering breathtaking wraparound views of Calgary to the North, West, and South. Included are underground titled parking and secured assigned storage on the same floor for added convenience and peace of mind. Nestled in the heart of Kensington, you’re just steps away from shopping, public transit, dining options, jogging paths, and all the amenities of inner-city living. Don’t miss out on this incredible opportunity at The Residences at St. John’s on Tenth – schedule your private showing today! (id:40616)
1, 742 Memorial Drive Nw
Calgary, Alberta
Welcome to 742 Memorial, situated on one of Calgary’s historic and prominent streets, in the beautiful community of Sunnyside. These townhomes are truly remarkable with unparalleled craftsmanship and exceptional views of the downtown Calgary skyline. Walking into the home you will be greeted by beautiful hardwood floors, a contemporary kitchen with Fulgor Milano luxury appliances, and coffered ceiling accents with custom fireplace and feature walls. Taking you to the second floor, the open riser staircase is a statement in itself with natural light above flowing through the accompanied glass railing. Situated on the second floor are two spacious bedrooms with private ensuites and laundry. Making your way to the is the Master bedroom with an ensuite that features a gorgeous freestanding tub with walk-in 3pc shower with rain head and body sprays. The large walk-in closet boasts built-ins and tons of space for the avid clothes collector. The master suite has unparalleled views of the downtown skyline. Also located on the upper floor is an office space with built-in desk. The basement is great for nights in or entertaining with a bar, bathroom and family room. Each unit is fully insulated for additional sound proofing and heat retention and has its own single car garage with private access door. These townhomes are minutes away from the Peace Bridge, Prince’s Island Park, and great restaurants in Kensington and Eau Claire. Call for an exclusive preview of this impeccable custom build! (id:40616)
227 Sage Hill Grove Nw
Calgary, Alberta
Welcome to your dream townhome nestled in the heart of the Sage Hill, where beautiful living meets convenience. This 3-BEDROOM townhome offers an unbeatable location and stunning features. The SUNNY SOUTHWEST FACING backyard offers a spacious patio that OVERLOOKS THE TRANQUIL RAVINE. Imagine unwinding here on warm summer evenings, enjoying the picturesque views. The interior boasts an ARRAY OF UPGRADES, starting with the gorgeous two-toned kitchen featuring granite counters, an undermount sink, and top-of-the-line stainless steel appliances. Wide vinyl plank flooring adds a touch of elegance while providing durability for everyday living. The living room is a bright and airy retreat, with sliding patio doors offering access to the patio and lush ravine surroundings. Upstairs, you’ll discover two generously sized bedrooms, each with ample closet space and its own ensuite bathroom featuring granite counters and undermount sinks. The third bedroom, conveniently located on the main level, offers versatility, spacious enough to also accommodate an office space or a gym area to suit your lifestyle needs. This meticulously maintained unit is move-in ready. The ATTACHED GARAGE is oversized with space for your vehicle plus extra storage. The complex itself is impeccably managed, providing a beautiful and serene environment for residents to enjoy. The location is prime, surrounded by an array of amenities including gyms, grocery stores, shopping centers, and easy access to major routes like Stoney Trail, ensuring quick and convenient travel. You will fall in love with your new home! (id:40616)
203, 2130 17 Street Sw
Calgary, Alberta
Welcome to this super cute and affordable Condo in the sought-after community of Bankview. This one bedroom unit shows pride of ownership throughout, with vinyl plank flooring, maple cabinets and bright white appliances! The bedroom is large and spacious with ample closet space. The unit also contains a large storage closet. One of the hilights is the glass covered deck, which can serve as a sun room, and extra space as needed. Laundry is just one floor down. This complex also contains a recreational room with a billiards table, a small work out room and a party room. It also has assigned parking which the new owner can apply for. Don’t wait! This unit will be someone’s ‘perfect’ first home or revenue property!! Book your private viewing today. Quick possession is available if needed. (id:40616)
179 Hawkwood Drive Nw
Calgary, Alberta
Welcome to this exquisite 4-bedroom home. Pull into your convenient attached garage and step into a world of comfort and elegance. The main floor welcomes you with a spacious dining room and living area adorned with a charming bay window and cathedral ceiling, creating a bright and airy ambiance. The kitchen features a new dishwasher, upgraded gas stove, breakfast nook, and seamless access to the deck, perfect for summer barbecues. Adjacent is the cozy family room, complete with a fireplace and built-in oak cabinets, ideal for relaxation and entertaining. A versatile bedroom/den and a convenient 2-piece bathroom complete this level. Upstairs, discover three bedrooms, including the luxurious master retreat boasting a walk-in closet, and a lavish 4-piece ensuite with a rejuvenating soaker tub and a separate shower and relax on your upper balcony. Another well-appointed 4-piece bathroom serves the remaining bedrooms on this level. The lower level offers potential with a partially developed space featuring a ground-level walkout with a separate entrance, allowing for flexible usage according to your needs. Outside, revel in the serenity of the beautifully landscaped yard, enhanced by a new fence and convenient access to the back lane for added convenience. With the roof replaced in 2016, this home offers both charm and practicality, promising a lifestyle of comfort and tranquility for years to come. (id:40616)
144 Sora Terrace Se
Calgary, Alberta
The Dallas Model by Rohit Homes offers the epitome of contemporary living in a 1726 sqft duplex featuring 3 bedrooms and 2.5 baths. Flooded with natural light, the open-concept main floor boasts 9-foot ceilings and expansive triple-pane windows, illuminating the sleek quartz countertops in the gourmet kitchen. Convenience is paramount with a walkthrough pantry, while the double attached garage ensures seamless access to this modern oasis. Beyond its captivating aesthetics, the Dallas Model provides a side entrance, ideal for potential separate living spaces or private access. This residence seamlessly integrates style and practicality, creating a home where luxury harmonizes with functionality. Situated in Sora, the vibrant SE community of Hotchkiss, your new home is conveniently located near various amenities, including schools, major shopping centers, restaurants, the Calgary South Health Campus, and a mere 30-minute drive to downtown Calgary or 1.5 hours to Banff. Designed with your family in mind, this home and location offer unparalleled convenience and comfort. With its array of features and prime location, this home is sure to attract significant interest. Don’t miss out—contact your preferred realtor today to schedule a viewing! (id:40616)
3302, 930 6 Avenue Sw
Calgary, Alberta
Experience unparalleled luxury living in downtown Calgary at its finest! Nestled on the 33rd floor of the esteemed Vogue building, this stunning condo offers breathtaking views and contemporary comforts. Upon entering this expansive 2-bedroom, 2-bathroom unit with an additional den, you’ll discover over 980 square feet of meticulously crafted living space. Recently updated paint enhances the modern ambiance, providing a perfect backdrop for relaxation and entertainment. The living area features floor-to-ceiling windows, flooding the space with natural light and showcasing sweeping panoramic views of the city skyline and the majestic Rocky Mountains. Step out onto one of the two balconies to enjoy your private retreat’s urban ambiance. The chef’s kitchen boasts sleek stainless steel appliances, granite countertops, and ample cabinetry, perfect for culinary enthusiasts. The main suite offers a tranquil escape with a walk-in closet and a luxurious ensuite bathroom, while the second bedroom and den provide versatility for guests or work-from-home needs. Recent upgrades, including new bedroom flooring, ensure both style and comfort, while amenities such as in-suite laundry, central air conditioning, and underground parking add convenience to everyday living. Residents of the Vogue building enjoy access to various amenities, including a fitness center, concierge service, and social lounge. This location is situated in the heart of downtown and provides easy access to dining, shopping, and entertainment options. Take your chance to embrace luxury urban living. Schedule your private viewing today and make this sophisticated condo your new home! (id:40616)


