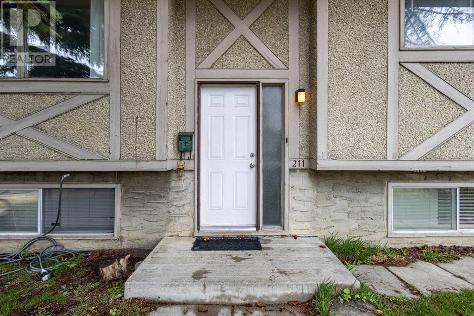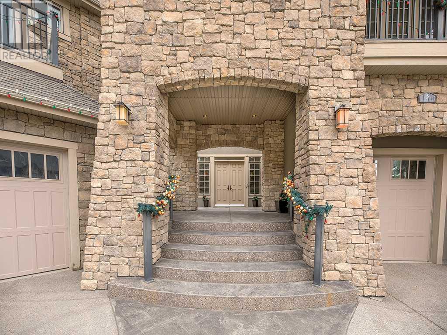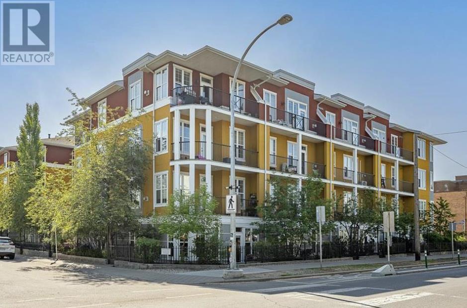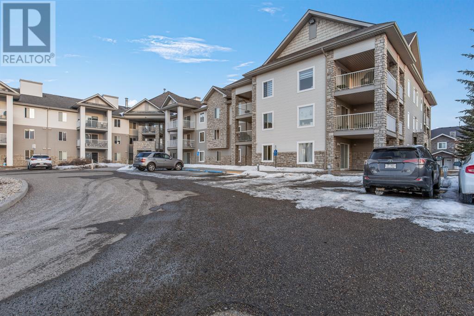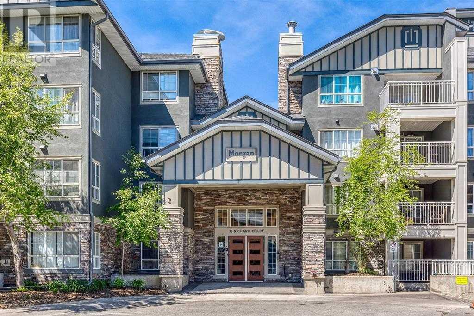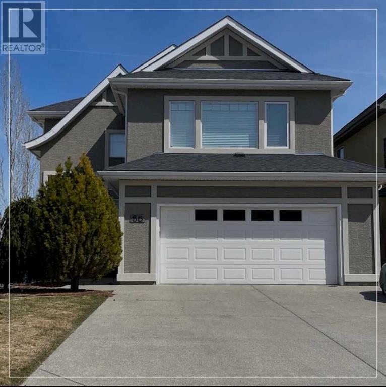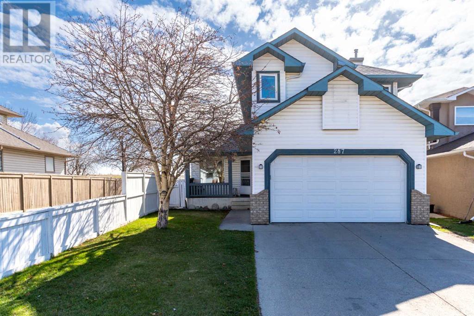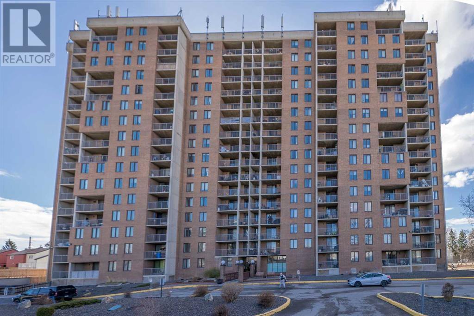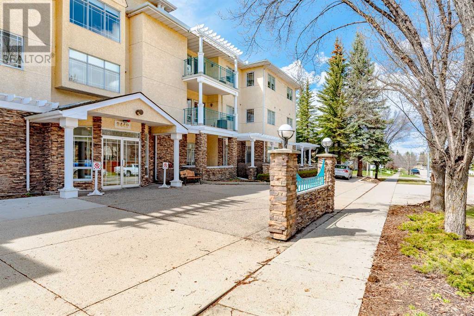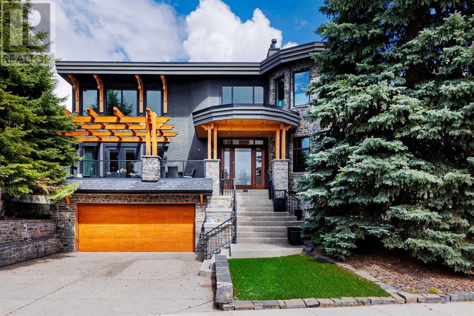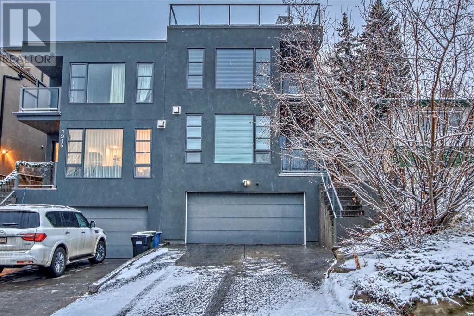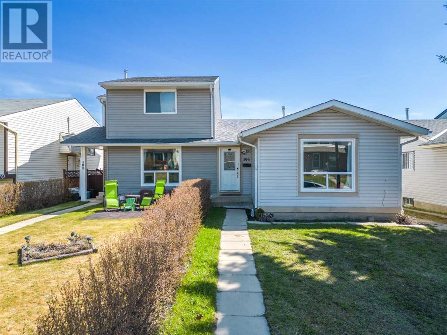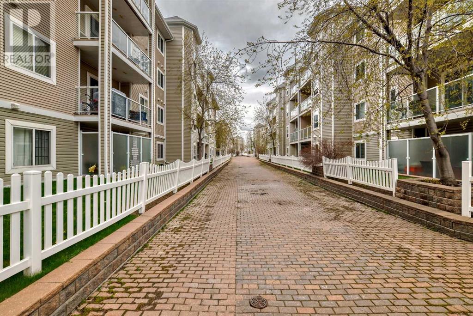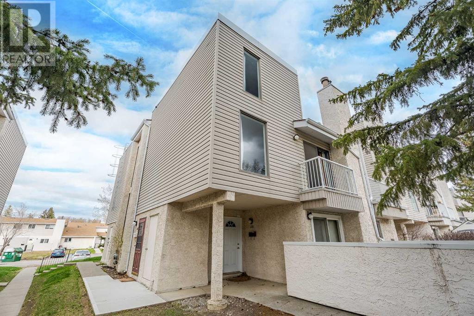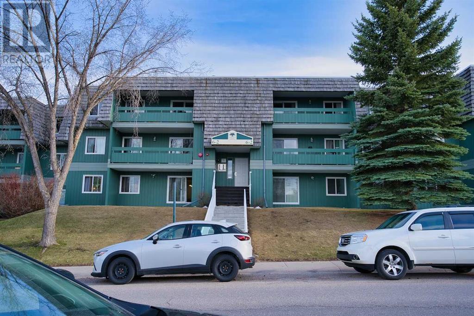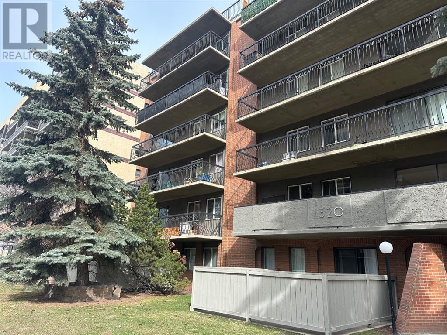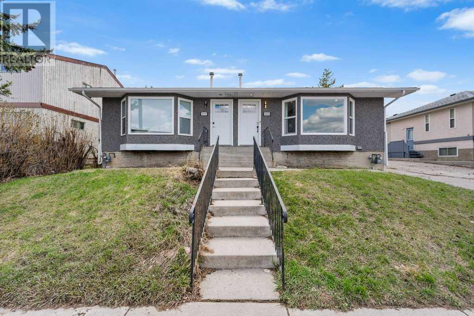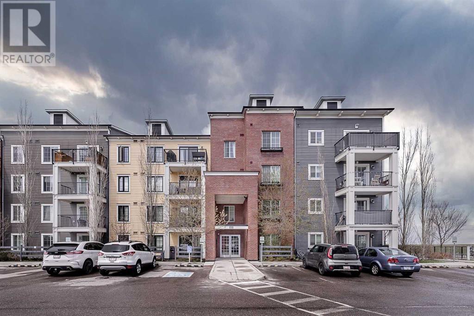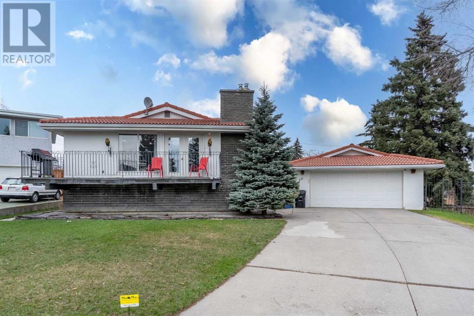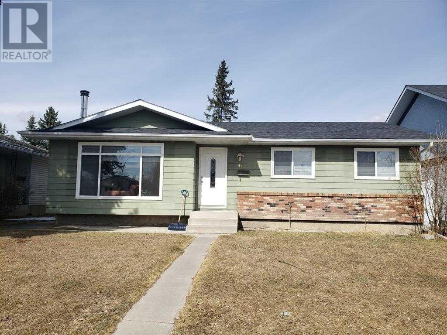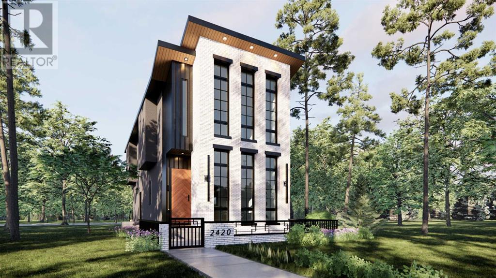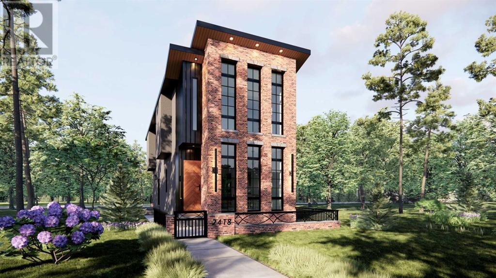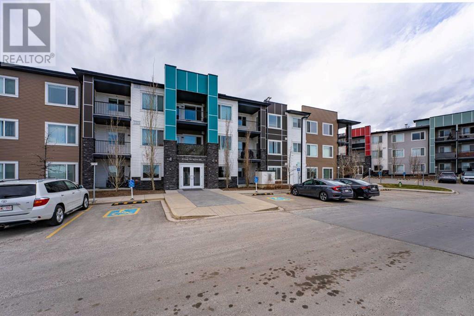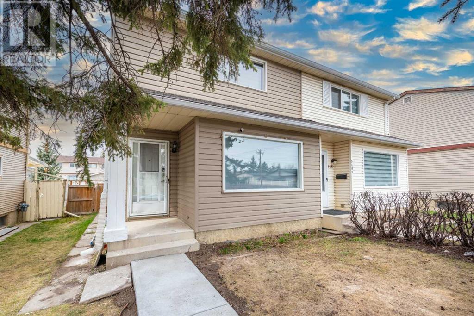LOADING
211 Marlyn Place Ne
Calgary, Alberta
PRICED TO SELL, LOCATION, LOCATION, LOCATION! Welcome home to amazing value! Bi-level home that features over 1,500 sq ft of development, perfect starter home or investment property, located in a cul-de-sac. This home has plenty of open space and stainless-steel Kitchen appliances, cappuccino cabinets, eat-In counter, sliding glass door to deck, upgraded bathrooms, newer flooring, washer, dryer and newer Roof. The Backyard is Massive with plenty of room for a huge garage, located near schools, playgrounds, restaurants, and shopping at the TransCanada Centre, easy get away via Highway 1, Deerfoot Trail (QE II), and Stoney Trail. Schedule your showing today because homes like this will not last long in the market!! (id:40616)
5 Elveden Point Sw
Calgary, Alberta
Welcome to this majestic estate home located in the renowned community of Springbank Hill in the West of Calgary. This exceptional property boasts 10,000+ sq ft total living space and 0.30 acres of land with an extra-long green belt in front, where you could make ample parking space for your guests. Walking through the grand STONE courtyard, you come to the double front door. While being impressed by the stone facade, you are welcome by the 12’ high ceiling guest room where you greet your friends. On your left, the formal dining room is big enough for you to host a banquet. There is a patio door for your entry into the castle courtyard with a delicate outdoor fireplace. The grand gourmet kitchen comes with a GIANT island (6’x15’) with tons of cabinets underneath for your storage. There is also a separate breakfast area by the windows where you will not miss out on the enormous deck overlooking the fantastic backyard. The den has its closet and washroom. Two 2-piece baths are located on the main level.The see-through stairs are located on both the West and the East sides of the home for your easy access to the 9’ upper level where you will find 4 spacious suites including the primary retreat, and two laundry rooms. The secluded primary bedroom features a hallway overseeing the courtyard through windows, a 5 pc spa-like ensuite with a jetted tub surrounded by 3 fireplaces, a huge retreat with its balcony, his/her walk-in closets, two very functional dens with windows, and its laundry room. You will enjoy the views of Glenmore Reservoir from its balcony.Winding down to the fully finished gorgeous WALKOUT basement with a 10’ ceiling, you will pass one den, one family room with a fireplace, one pool table room, and one message room, and arrive at the theatre from the West side of the home. Multi-function Gym, a recreation room, and Ping-Pong Room, and a 3 pc bath enrich the enjoyment of your daily life. The oversized & insulated double garage (30’LX22’WX13’H) and s ingle garage (26’LX15.5’WX14’H) are also ready for your double-decker car storage. The gas line is already for a heated garage. In-flooring heating has been roughed in for the basement. This residence is near Calgary’s best schools including the prestigious Ambrose University, Rundle College, and Webber Academy. Your kids can walk to the top-ranking public school (K-9) in 3 minutes. Close to shopping, parks, West Side Rec Centre and so much more! Enjoy living in the executive Elveden Estate of Springbank Hill. This home is perfect for a big & growing family. The asking price is lower than the city assessment of $2.48M (2024). The current owner purchased the drywall stage home in 2018 and completed the interiors in 2019. (id:40616)
415, 208 Holy Cross Sw
Calgary, Alberta
This well appointed, dog friendly, one-bedroom, one-bathroom condo is situated in the vibrant neighborhood of Mission, one of Calgary’s most desirable areas. Enjoy ultimate privacy and unobstructed views from this top-floor gem. Efficiently designed kitchen, equipped with rich cinnamon-colored cabinets, a raised breakfast bar and stainless steel appliances flows effortlessly into the dining room. Utilize the nook area as a cozy home office space or storage providing flexibility to suit your needs. Cozy up by the fireplace in the sun filled living room, perfect for relaxing or entertaining guests. Enjoy your morning coffee or evening cocktails on the large southwest facing deck. The expansive deck offers ample space for BBQ’s and gatherings. The spacious bedroom offers ample space and natural light for your comfort. Convenient walk through closet allows you access to the 4 piece bathroom and laundry. Enjoy the vibrant community of Mission knowing your vehicle is safe in the secured underground parking stall, additionally, benefit from a storage locker for your seasonal items and belongings. From this coveted location, you are steps from the bridge that gives you access to MNP Sport Center, plenty of green space for your pet, plus the convenience of the Arts and Entertainment District within a 10 minute walkaway. Dive into the eclectic mix of boutiques, cafes, and galleries that line the streets, or lose yourself in the city’s cultural heartbeat. Mission’s unique charm ensures you’re always at the center of the action. Embrace the vibrant community spirit of Mission. (id:40616)
2118, 2600 66 Street Ne
Calgary, Alberta
Welcome to Point of View Pineridge. This very well-kept 2 bedroom, 1 bathroom condo is located in a quiet setting within the complex. Featuring hardwood and ceramic tile flooring, great appliances, and shows very well. Close to all amenities, public transportation, and schools. Easy access to 16th Ave and Stoney Trail. (id:40616)
236, 35 Richard Court Sw
Calgary, Alberta
Welcome to The Morgan. This sophisticated and unit is one of the best locations in the complex offering 1 bedroom, 1 full bathroom, in-suite laundry, underground parking plus additional assigned storage. The perfect home for students and professionals. Upon entering, you’ll immediately appreciate the attention to detail in this well-designed condo. The stylish kitchen, equipped with significant counter & cabinet space, will surely inspire your inner chef. Whether you’re hosting friends or enjoying a peaceful meal, the kitchen is sure to impress. The open concept layout flows through the dining area and into the living room where the gas fireplace adds warmth and aesthetics. Oversized bedroom with 2 closets and a walk through to the 4pce bathroom. The view from this condo truly unique as it over looks your large patio & beautiful mature trees. This outdoor living space is the perfect oasis for relaxation and entertaining. Location-wise, it doesn’t get much better! Situated steps away from multiple bus routes, Mount Royal University, extensive amenities and major roadways (Glenmore & Crowchild). This condo is an ideal option for students, professionals or anyone seeking a vibrant community with easy access to all you need. “The Morgan” is known for its outstanding amenities, including a fitness centre that ensures you can stay active and maintain a healthy lifestyle. Whether you’re an experienced investor or a first-time buyer, this condo offers a fantastic opportunity. Its prime location and design make it a sound investment and an inviting place to call home. Don’t miss your chance to own a piece of real estate in the highly desirable community of Lincoln Park. Schedule a viewing today and see for yourself why The Morgan is the perfect place to live. (id:40616)
66 Cranridge Terrace Se
Calgary, Alberta
Welcome home to Cranston with this executive home that epitomizes luxury living with its meticulous design and prime location. Spanning over 3,700 sq ft of total developed space, this residence boasts 3+1 bedrooms, 3.5 baths, a fully finished walkout basement, and an oversized double attached garage. Situated just steps away from a pathway leading to the Bow River Valley, it offers an idyllic blend of tranquility and convenience. Stepping inside, you’re greeted by the grandeur of the main floor, where an open layout, high ceilings and floating staircase create an open and inviting ambiance. The living room, with its open-to-above design and two-storey windows bathes the space in natural light, offering a perfect spot for relaxation beside the cozy gas fireplace. An impressive kitchen, featuring a gas cooktop, built-in oven, large central island, granite countertops, full-height cabinets, and a convenient corner pantry. Adjacent to the kitchen, a spacious dining area opens to the upper deck, complete with a BBQ gas line and pergola with lighting, ideal for al fresco dining and entertaining. Convenience is key with main floor laundry facilities and a mudroom, while a dedicated office space offers flexibility for remote work or study. A 2-piece bath adds further functionality to the main level. Upstairs you’ll discover three bedrooms including the luxurious primary suite, featuring an ensuite complete with corner soaker tub, large walk-in shower, dual vanities, and a generously sized walk-in closet. Two additional bedrooms, a 4-piece bath, and a large bonus room complete the upper level, providing ample space for rest and relaxation. The fully finished walkout basement offers additional living space, with a rec room equipped with a wet bar and power blackout blinds, a fourth bedroom with a massive walk-in closet, 4-piece bath, and direct access to the aggregate patio, perfect for outdoor gatherings. Outside, the property is fully landscaped with mature trees and shrubs , a shed, hot tub area, another BBQ gas line, and an irrigation system, creating an oasis for outdoor enjoyment. Additional features include top-floor A/C, gemstone lights, and speakers throughout the interior and exterior. Located in a vibrant family community, residents enjoy proximity to amenities such as the YMCA, theatre, schools, shopping centers, parks, and scenic pathways, ensuring a lifestyle of convenience and leisure. Don’t miss the opportunity to make this fantastic property your forever home. (id:40616)
287 Del Ray Road Ne
Calgary, Alberta
Introducing your dream family home nestled in the heart of Calgary’s Monterey Park! This 1680 sqft. home has 4 bedrooms, 3 bathrooms, and a few updates. This lovingly maintained home offers the perfect blend of comfort, convenience, and tranquillity for you and your loved ones.Built in 1993, this home has timeless elegance and traditional amenities. As you step inside, you’re greeted by a warm and inviting ambiance. The large east-facing windows allow abundant natural light in the morning through the updated vinyl windows.The thoughtfully designed main level features a spacious living area ideal for gathering with family and friends. The adjacent kitchen has lots of cabinetry and plenty of workspace on the laminate countertops.Upstairs, you’ll discover three generously sized bedrooms, providing ample space for rest and relaxation. The primary bedroom has a large 4-piece ensuite where you can unwind after a long day, as well as a walk-in closet for added convenience. A second 4-piece bathroom serves the additional bedrooms, ensuring comfort and privacy for all family members.The home offers a fully fenced-in backyard that backs onto a walking trail, offering serene views and endless opportunities for outdoor recreation. Whether you’re enjoying a stroll or hosting summer barbecues with loved ones, this space is sure to become a cherished haven for all.Further enhancing the appeal of this property are recent updates including a new furnace and central A/C installed within the last 3 years, providing year-round comfort and energy efficiency for your utmost convenience.Located in Monterey Park, this home offers the perfect blend of urban amenities and suburban tranquillity. With proximity to schools, parks, shopping, and more, every convenience is within reach, ensuring a lifestyle of ease and enjoyment for you and your family.Don’t miss your chance to own this exceptional family home, where cherished memories await! (id:40616)
1202, 4944 Dalton Drive
Calgary, Alberta
Calling all investors and first-time buyers! This 2-bedroom unit not only boasts new flooring and expansive panoramic views but also includes 2 assigned parking spaces—one covered and one stall. Additionally, the condo offers access to amenities such as a heated indoor pool, party room, gym, and tennis court, ensuring a lifestyle of comfort and convenience. Situated near the Northland Shopping Centre, bus/LRT station, University of Calgary, and Sir Winston Churchill High School, this property presents an exceptional opportunity. Opportunities like this are rare, so don’t miss out—seize the moment! Thank you for your interest and best of luck. (id:40616)
202, 9449 19 Street Sw
Calgary, Alberta
Welcome to The Manors at West Park! Located in the desirable community of Palliser, this well maintained complex is conveniently located near numerous amenities, such as the Glenmore Landing Shopping Center, the Southside Rec Centre, South Glenmore Park, Oakridge CO-OP, public transit, bike/walking paths, and more. This air-conditioned unit features an open floor plan with a large kitchen/eating area. The dining room connects to the living room, which includes a gas fireplace and access to the unit’s spacious balcony overlooking the courtyard. Additionally, the air-conditioned unit features large primary bedroom with a 5-piece ensuite, a second bedroom, 3-piece main bathroom, and an in-suite laundry/storage room. The titled underground parking stall (66) is conveniently situated near the elevator, along with an additional storage locker (7). Residents can also enjoy various amenities such as a guest suite, a party room with a kitchen, a sunroom, a fitness room, a car wash, a workshop, and bike storage in the electrical room. No pets allowed. Call today for your private viewing! (id:40616)
1122 Valois Avenue Sw
Calgary, Alberta
Welcome to this magnificent custom built Maillot home boasting over 6400 sqft of luxurious living space, this executive residence is located on a quiet street in the prestigious community of Upper Mount Royal. As you step into the foyer, your eyes are drawn to the grandeur of the space, highlighted by soaring vaulted ceilings and gorgeous natural light flooding the main living spaces. To your right, an incredible office awaits, nestled off the front entrance, offering curved windows that provide panoramic views of the front yard and surroundings. A fireplace, adorned with a wooden mantle and stone surround, adds warmth and sophistication to the ambiance. The kitchen is a culinary enthusiast’s dream, featuring an expansive island with a gas range stove and a sleek range hood. Top-of-the-line stainless steel appliances stand ready to assist in your culinary endeavours, while ample cabinetry space ensures organization and functionality. A seamless transition leads to the butler’s pantry, complete with a secondary sink and glassware cabinetry, offering convenience for entertaining. Another entrance to the sprawling deck beckons, inviting you to enjoy alfresco dining and relaxation. The adjacent dining room, open to the back deck and butler’s pantry, sets the stage for memorable gatherings and culinary delights. An inviting eating nook, nestled off the kitchen and open to the living room, offers a cozy space to enjoy casual meals and unwind. The living room, adorned with high ceilings and another fireplace boasting floor-to-ceiling windows overlooking the front deck, adorned with a gorgeous pergola and expansive seating area, inviting natural light to flood the space and offering stunning views. Ascending to the upper level, you’ll discover two well-appointed bedrooms, each boasting a luxurious 4-piece ensuite for ultimate comfort and convenience. The upper-level laundry room, complete with a sink and cabinetry, is functional and convenient. The primary suite is a sanctu ary unto itself, featuring a private seating area with curved panoramic windows that mirror those in the main floor office. A vaulted ceiling and yet another fireplace create an atmosphere of tranquility, while the 5-piece ensuite offers a dual vanity, private WC, and a soaking tub for indulgent relaxation. Custom built-ins in the walk-in closet provide organization and style. Descending to the lower level, you’ll find a haven for recreation and relaxation. A fitness room awaits, offering space for workouts and wellness pursuits. Access to the triple car garage ensures convenience. The full-scale bar, complete with a breakfast bar seating area, sets the stage for entertaining, while the temperature-controlled wine room adds a touch of sophistication. Ample cabinetry provides storage, while two spacious bedrooms, accompanied by a 4-piece bathroom and secondary laundry space, offer comfort and privacy for guests or family members. In every detail, this home epitomizes luxury, comfort, and style! (id:40616)
1917 28 Avenue Sw
Calgary, Alberta
Welcome to a beautifully located infill in the heart of South Calgary. This unique 3-storey has DOWNTOWN VIEWS from its 3rd level outdoor patio. A dream for most home owners! In 2022 home was completely remodeled by Renova Custom Home & Renovations. Main level has a front living area with gas fireplace. Hardwood throughout the main. Kitchen has quartz counter tops, new cabinets and walk in pantry. A unique wine cellar off the kitchen built in with a large dining room. Access to the yard where a built in hot tub, pergola, and 2 tiered yard which is nicely landscaped. 2nd level has 3 bedrooms of which the primary is large with its own walk in closet, 5 piece ensuite, small deck with downtown views & fireplace. The spa bathroom has walk in shower, dual sinks and soaker tub. 2 additional bedrooms with a 4 piece bathroom. Upper level has options; could be an additional bedroom or a games room area. A patio overlooks the entire north part of the city along with fabulous views of our downtown. Basement level has access to the double attached garage, a huge rec room which could be made into an additional bedroom. Also, tons of storage and a 4 piece bathroom. Home is in close proximity to major thoroughfares, 5 minutes drive downtown, and numerous schools in the area to raise a family! You will love this renovation! (id:40616)
306 Falwood Way Ne
Calgary, Alberta
Perfect opportunity for an investment property or live up rent down! Welcome to your new home sweet home! Located in Falconridge, this charming 4-bedroom duplex offers the perfect blend of comfort and functionality. The main floor offers well planned space that is, ideal for both relaxing evenings and entertaining guests. The well-appointed kitchen offers stainless steel appliances and, ample cabinet space with an adjoined dining space. Next you will find two good sized bedrooms, each offering a peaceful retreat at the end of the day. But the allure of this property doesn’t end there! Descend to the lower level to discover a fully equipped 2-bedroom illegal basement suite, complete with its own kitchen, living area, and separate entrance. Whether used as a guest suite, rental opportunity, or additional living space, the possibilities are endless.Outside, a detached garage provides convenient parking and extra storage space for all your outdoor gear and tools. Conveniently located near schools, parks, shopping, public transit and dining options, this duplex offers the perfect combination of comfort, convenience, and style and a great value in today’s market. (id:40616)
211, 260 Shawville Way Se
Calgary, Alberta
Welcome to your urban oasis in Shawnessy, SE Calgary! This delightful 2 bedroom, 1 bathroom apartment offers both comfort and convenience. Step into an airy living space, perfect for relaxing after a long day. The kitchen features modern appliances and plenty of counter space, ideal for whipping up your favorite meals.Both bedrooms are spacious and offer decent closet space for storage. The well-appointed bathroom includes a shower-tub combo, providing the perfect place to unwind.Located just a 3-minute walk from the NB Somerset – Bridlewood transit station, commuting couldn’t be easier. Enjoy quick access to downtown Calgary and beyond, as well as nearby amenities including shopping, dining, parks, and schools.Whether you’re a first-time buyer, downsizer, or investor, this apartment offers the perfect blend of comfort and convenience in one of Calgary’s most sought-after neighborhoods. Don’t miss out on the opportunity to make this apartment your new home! (id:40616)
607, 3500 Varsity Drive Nw
Calgary, Alberta
Welcome to McLaurin Village in the desirable neighbourhood of Varsity. This an elevated two-storey townhouse, listed for under $350,000 which comes with one assigned parking stall. The unit opens up to a big living room with vaulted ceilings, a Juliet balcony and laminate flooring, overlooking the greenspace. The kitchen features pine wood cabinets, adjacent to the storage room and washer / dryer. On the second storey, you’ll find a 4-piece bath, two full sized bedrooms, and newer vinyl windows. The primary bedrooms also features your own private balcony with plenty of sunlight and greenspace view. Great for an investment property or your first home, this complex is tucked away in the established neighbourhood of Varsity (quiet and serene), while being extremely convenient to the University of Calgary, Market Mall, Brentwood LRT Station, numerous bus stops, Foothills Medical Centre and the Alberta Children’s hospital – all within a 5-7 minute drive away. Come check out this property, amazing value and won’t last long at this price! (id:40616)
6106, 315 Southampton Drive Sw
Calgary, Alberta
Why rent when you can own? Here is a fantastic opportunity to own this WELL-PRICED 2-bedroom home in the well-managed and family-friendly Southampton Green Condominium Complex that offers TONS OF RECREATIONAL AMENITIES! This condo unit offers an OPEN-CONCEPT LAYOUT that leads out to the LARGE COVERED PATIO and an EXTERIOR STORAGE ROOM for your private use. This home offers a functional and good-sized living room, dining room, kitchen, and an extra inside STORAGE/PANTRY room. The spacious Primary Bedroom features a WALK-IN CLOSET. The 2nd bedroom is good-sized as well. The laundry room is located on the second level within the building 6-2 for your convenience. The assigned Parking Stall is #130. The monthly condo fees include heat & water. This condominium complex offers an abundance of amenities for its residents: a Private Clubhouse with a Gym/Fitness Room, a Social/Party Room with a Kitchen, a Ping Pong Table, a Squash Court, a Tennis Court, a Basketball Court, even Hopscotch and Four Square! There are ample Visitors Parking Stalls. The location is great – near bus stops, Anderson Train Station, schools, shopping (like Southcentre Mall), and easy access to major routes. Come and see to appreciate! (id:40616)
504, 1320 12 Avenue Sw
Calgary, Alberta
A great investment opportunity or for first time home buyers! A very bright and spacious 1- bedroom condo in maintained, very quiet concrete building located in the desirable community of Sunalta. Fantastic layout features a large, well laid out kitchen with breakfast bar overlooking the living room. Sliding doors bring in loads of natural light and lead to the oversized balcony. In-suite storage/laundry complete this space. This unit comes with an assigned outdoor parking stall. Condo fees include all heat, sewer & water and maintenance, just pay your own electricity, cable and internet, pets allowed with board approval. Sunalta Manor is a well managed complex, with an elevator and gives quick access to Downtown, Shopping & Transportation. Don’t miss this opportunity and call for your viewing today! (id:40616)
3009 12 Avenue Sw
Calgary, Alberta
Welcome to this beautiful duplex located close to downtown and all amenities! This 4 Level Split semi detached home welcomes you with a spacious living room boasted with natural lighting and vaulted ceiling, open concept kitchen with stainless steel appliances and loads of cabinet space. A large dining room and a family room with a wood-burning fireplace, patio doors to a spacious covered deck with a fully fenced backyard, including a single detached garage. The lower level features 2 spacious bedrooms with a 4 piece bathroom. The basement has a rec room, laundry and plenty of storage space. Located across the street from C-train, walking distance to Safeway, Walmart, restaurants, shopping centres and 5 minutes drive to downtown. Come see this beauty before it’s gone! (id:40616)
4206, 755 Copperpond Boulevard Se
Calgary, Alberta
Welcome to this meticulously upgraded two-bedroom, two-bathroom condo located in vibrant community of Copperfield. Spanning 795 sqft, this unit offers maintenance-free living with modern comforts and stylish finishes. Inside, the condo boasts sleek vinyl flooring and a contemporary kitchen equipped with black appliances, granite countertops, and a trendy backsplash. Each bedroom features a 4pc ensuite bathroom and ample closet space, ensuring privacy and convenience. The open living space is illuminated with natural light from sliding patio doors that open to a covered patio, complete with a natural gas hookup—perfect for outdoor dining and entertaining. Additionally, this pet-friendly building (with board approval) enhances your living experience with in-suite laundry facilities, one titled parking stall, secured assigned storage and inclusive condo fees covering heat, water, and sewer services. Located across from Copperpond Park, the area is ideal for leisure and outdoor activities. The home is conveniently situated with quick access to major routes like Stony Trail and Deerfoot Trail, placing schools, bus stations, and grocery shopping within easy reach. Enjoy nearby shopping and dining options in McKenzie Towne or the vibrant Mahogany area. This condo represents a perfect blend of functionality, style, and convenience, making it an excellent choice for a young family, a couple, or an executive. Embrace a lifestyle of comfort and convenience in a fantastic community! (id:40616)
55 Coleridge Crescent Nw
Calgary, Alberta
Attention Homeowners, Investors, and Developers! This property presents a rare opportunity with over 11,000 square feet of prime land nestled in a serene street at the heart of Cambrian Heights, surrounded by stately residences. Situated within close proximity to all levels of schools and boasting convenient access to transit and various amenities, this Bi-level home spans over 1450 square feet. The main level comprises three bedrooms and two full baths, while the basement offers a fourth bedroom, a bath, and two expansive recreation spaces. The versatility of this property is unparalleled; whether you choose to maintain it as a lucrative rental, embark on a renovation project to enhance the Bi-level’s charm, explore the possibility of adding a second story, or pursue a complete redevelopment, the options abound. Additionally, car enthusiasts or hobbyists will find solace in the two detached garages and ample driveway parking. This property is a canvas awaiting your vision and promises boundless potential. (id:40616)
408 Whiteside Road Ne
Calgary, Alberta
Welcome to this well-cared spacious & bright bungalow with a fully developed illegal basement suite! The main level offers a bright and airy living room with large windows, cozy fireplace, and dining area that is perfect for entertaining. There are 3 bedrooms upstairs including a large primary bedroom with ensuite and 4 pc bathroom. The lower level boasts a massive recreation room, bedroom, full bath and a den. This home has so much to offer! Oversized single detached garage with plenty of room for RV or extra cars to park in the back. This property is conveniently located close to an elementary and junior high school, shopping, dining, and other amenities which make it the perfect place to call home! Don’t miss your chance to own this fantastic property in the heart of Whitehorn. Schedule your private tour today! (id:40616)
2420 32 Street Sw
Calgary, Alberta
The timeless NEW YORK-INSPIRED BRICK HOME you’ve been waiting for…in KILLARNEY! This brand-new 4-BED DETACHED infill from Moon Homes has no detail overlooked. Highlights include motion-activated LED lighting in all bathrooms, oversized windows throughout, panel moulding across all floors, & smart home mobile app-controlled lights & heating system! Killarney is the ideal location for young families who want to be close to parks, schools, & local amenities, including Inglewood Pizza, Luke’s Drug Mart, & Franco’s Café, plus within walking distance to the LRT. The neighbourhood is a short drive to the downtown core, easily accessible along Bow Trail or 17 Ave, & a quick walk to the Killarney Aquatic Centre & community garden. Each inch of the home is uniquely designed to utilize the space expertly while adding the modern, upscale touches you expect from a new infill. The main floor has engineered oak hardwood floors and 10-ft ceilings, a spacious, bright foyer and views into the bright & upscale dedicated dining space w/ ceiling-height panelled windows. The show-stopping chef-inspired kitchen is welcoming and spacious, w/ a complete JENN-AIR stainless steel appliance package, ceiling-height shaker-style cabinetry with recessed decorative white oak niches w/ built-in LED lighting, and an oversized island w/ dual waterfall edges! Complementing the modern, upscale feel is the large living room w/ a gas fireplace showcasing a ceiling-height brick surround. Step outside to the oversized concrete patio through an extra-large glass patio door for the ultimate entertainment experience. The contemporary powder room is nicely tucked away off the kitchen, perfect for guests or clients, and features a soaring ceiling, full-height mirror, & motion-activated LED lighting. Custom designer touches continue upstairs and into the gorgeous primary suite. The suite features three oversized ceiling-height panelled windows, dual pendant lights w/ individual controls, a massive walk-in close t w/ extensive built-in millwork, and a spa-like 5-pc ensuite w/ custom steam shower w/ built-in bench, soaker tub, and double vanity w/ oak details. The two secondary bedrooms feature large walk-in closets and share the main 5-pc bathroom w/ dual sinks and tub/shower combo w/ full-height tile surround. The upper floor also has a convenient laundry room w/ a sink, subway tile backsplash, cabinetry, and folding counter. The living space continues into the FULLY DEVELOPED BASEMENT w/ rec room, dedicated gym space, a fourth bedroom, and a 4-pc bath – perfect for guests or older kids. Outside, the full brick exterior offers heightened curb appeal and a grand welcome for all your guests. Enjoy warm summer days on the large front concrete patio, or entertain into the evenings out back on the deck w/ a gas line for a BBQ. Don’t wait! Let’s get you choosing your finishes in your new home today! (id:40616)
2418 32 Street Sw
Calgary, Alberta
The timeless NEW YORK-INSPIRED BRICK HOME you’ve been waiting for…in KILLARNEY! This brand-new 4-BED DETACHED infill from Moon Homes has no detail overlooked. Highlights include motion-activated LED lighting in all bathrooms, oversized windows throughout, panel moulding across all floors, & smart home mobile app-controlled lights & heating system! Killarney is the ideal location for young families who want to be close to parks, schools, & local amenities, including Inglewood Pizza, Luke’s Drug Mart, & Franco’s Café, plus within walking distance to the LRT. The neighbourhood is a short drive to the downtown core, easily accessible along Bow Trail or 17 Ave, & a quick walk to the Killarney Aquatic Centre & community garden. Each inch of the home is uniquely designed to utilize the space expertly while adding the modern, upscale touches you expect from a new infill. The main floor has engineered oak hardwood floors and 10-ft ceilings, a spacious, bright foyer and views into the bright & upscale dedicated dining space w/ ceiling-height panelled windows. The show-stopping chef-inspired kitchen is welcoming and spacious, w/ a complete JENN-AIR stainless steel appliance package, ceiling-height shaker-style cabinetry with built-in LED lighting, and an oversized island w/ dual waterfall edges! Complementing the modern, upscale feel is the large living room w/ a gas fireplace showcasing a ceiling-height brick surround. Step outside to the oversized concrete patio through an extra-large glass patio door for the ultimate entertainment experience. The contemporary powder room is nicely tucked away off the kitchen, perfect for guests or clients, and features a soaring ceiling, full-height mirror, & motion-activated LED lighting. Custom designer touches continue upstairs and into the gorgeous primary suite. The suite features three oversized ceiling-height panelled windows, dual pendant lights w/ individual controls, a massive walk-in closet w/ extensive built-in millwork, and a spa-like 5-pc ensuite w/ custom steam shower w/ built-in bench, soaker tub, and double vanity w/ oak details. The two secondary bedrooms feature large walk-in closets and share the main 5-pc bathroom w/ dual sinks and tub/shower combo w/ full-height tile surround. The upper floor also has a convenient laundry room w/ a sink, subway tile backsplash, cabinetry, and folding counter. The living space continues into the FULLY DEVELOPED BASEMENT w/ rec room, dedicated gym space, a fourth bedroom, and a 4-pc bath – perfect for guests or older kids. Outside, the full brick exterior offers heightened curb appeal and a grand welcome for all your guests. Enjoy warm summer days on the large front concrete patio, or entertain into the evenings out back on the deck w/ a gas line for a BBQ. Don’t wait! Let’s get you choosing your finishes in your new home today! *Photos from similar build, finishes may vary* (id:40616)
111, 20 Sage Hill Terrace Nw
Calgary, Alberta
Welcome to your new home in the heart of Sage Hill, Northwest Calgary, where convenience meets comfort in this stunning 2 bed 2 bath condo with underground parking. Nestled in one of Calgary’s premier communities, this residence offers a lifestyle of ease and accessibility.Step into a space designed for modern living, where every detail has been carefully curated for your utmost comfort. The open-concept layout seamlessly blends the living, dining, and kitchen areas, creating an inviting atmosphere perfect for both relaxation and entertainment.With two spacious bedrooms, including a master suite with its own ensuite bath, this condo provides ample space for you to unwind and recharge after a long day. Whether you’re enjoying your morning coffee on the private balcony or hosting friends for a weekend gathering, this home offers the perfect backdrop for all of life’s moments.But the allure of this property doesn’t end there. Situated in one of Calgary’s most sought-after communities, residents enjoy easy access to an array of amenities, including shopping centers, trails, and convenience stores. Plus, with giant retailers just a short walk away, everything you need is right at your fingertips.For investors seeking a lucrative opportunity, look no further. This unit is already rented out, generating an attractive monthly income of $2050 CAD. With a lease in place for one year, the new owners can rest easy knowing that their investment is in good hands. And with professional management provided by a reputable rental management company, you can enjoy passive income without the hassle.Don’t miss your chance to own a piece of Sage Hill’s thriving community. Schedule your showing today and discover the possibilities awaiting you in this exceptional condo. (id:40616)
5401 54 Street Ne
Calgary, Alberta
Renovated, Beautiful, Inviting. This home is located in the perfect spot and has the affordability that you need. This semi-detached (half duplex) home has three bedrooms, a beautiful kitchen, laminate-flooring on all levels and a developed basement. The blinds on the windows are outstanding! Brand new appliances in the kitchen along with a washer and dryer for your convenience. All on the main floor! The basement has one bedroom, one bathroom and living room. The living room in the basement is not just any living room…It comes with a cabinets and a sink, perfect for hosting get-togethers! Not only can you enjoy living in this beautiful home, but you can also enjoy the proximity to schools, convenience stores, car wash, multiple restaurants, grocery stores and more! Your family can move in and make amazing memories in this home with a wonderful backyard that has a deck and play area and backs onto a back alley. A future garage development with a rental room above could easily yield a rental income. The possibilities are endless! The door is open, waiting for you to arrive! (id:40616)


