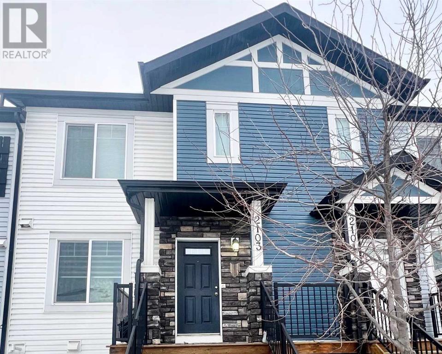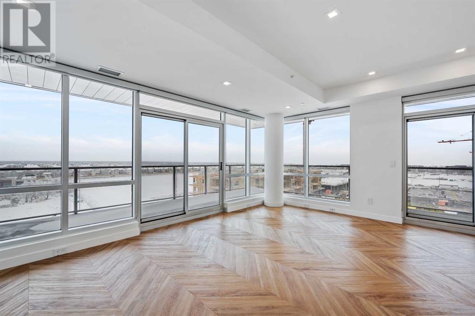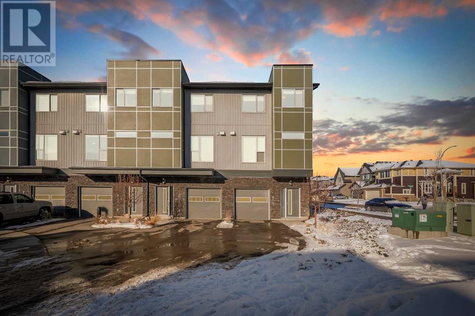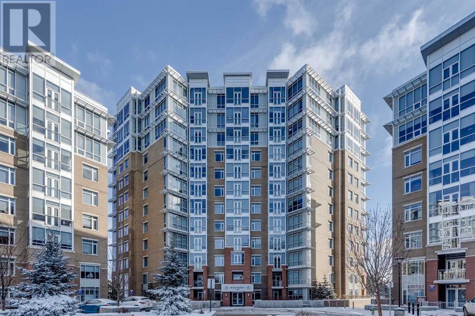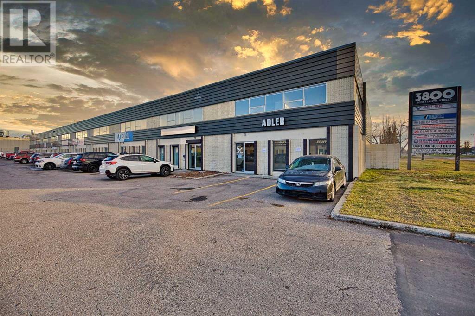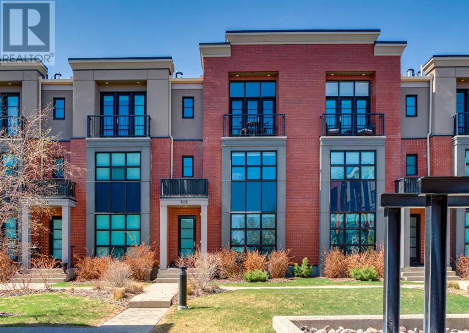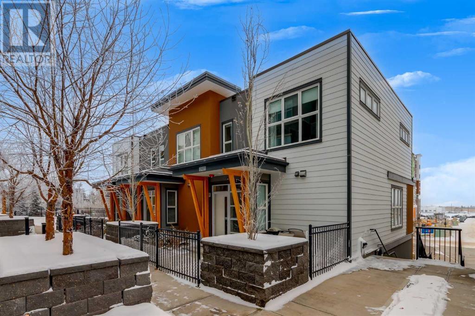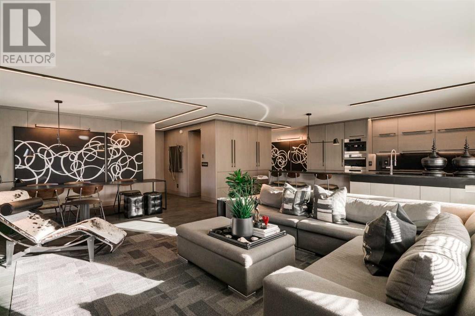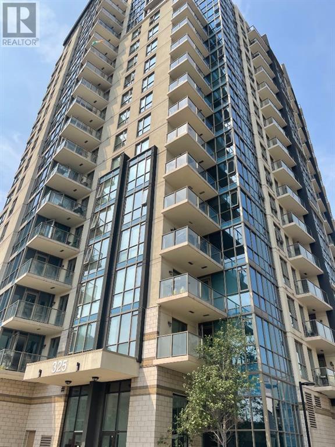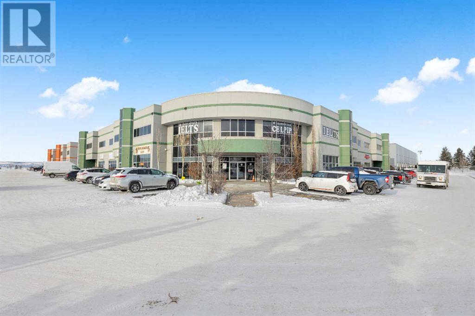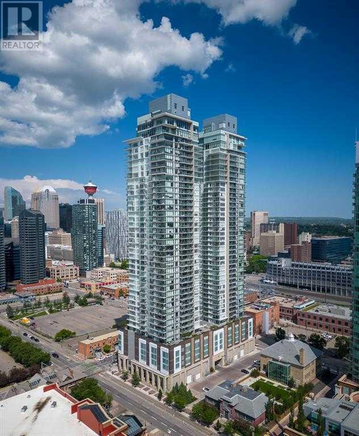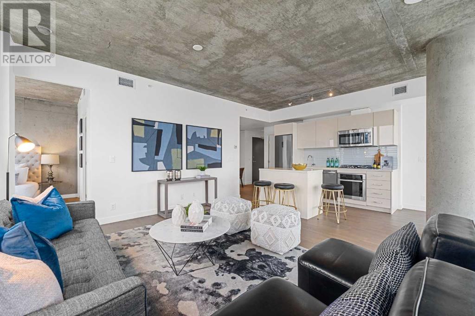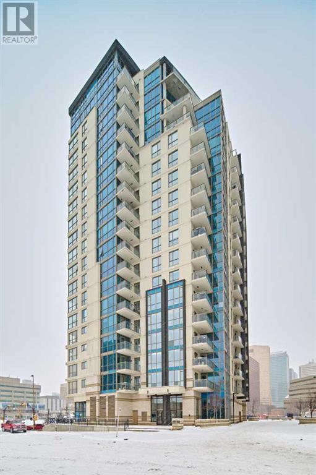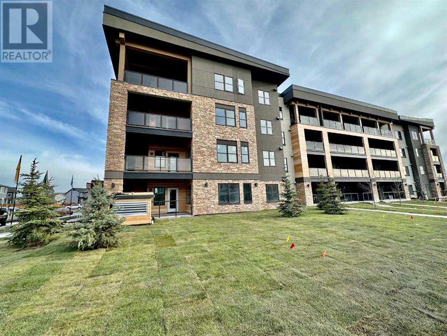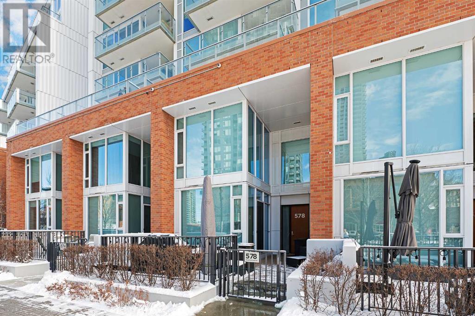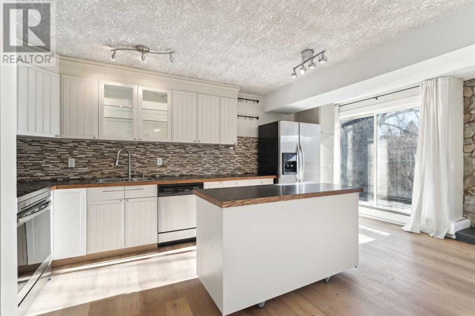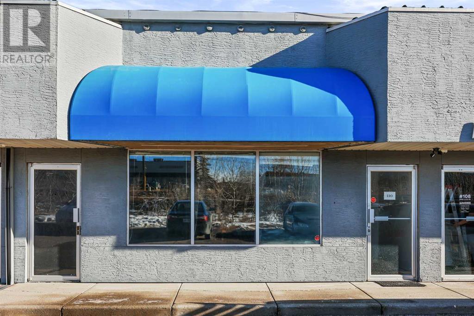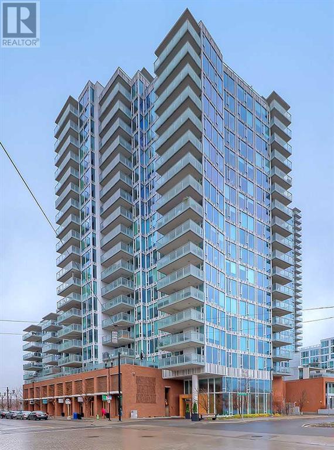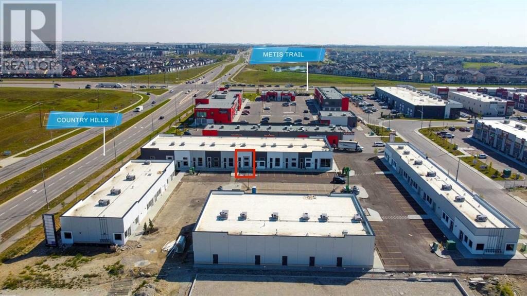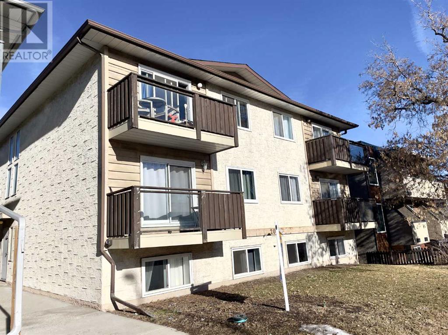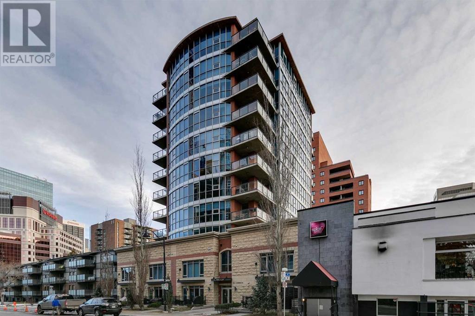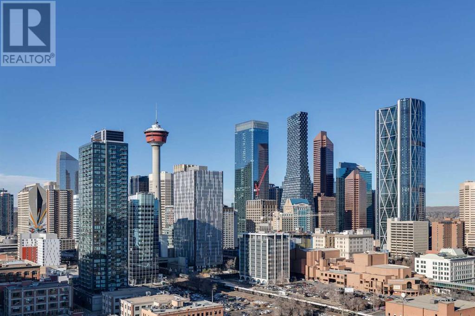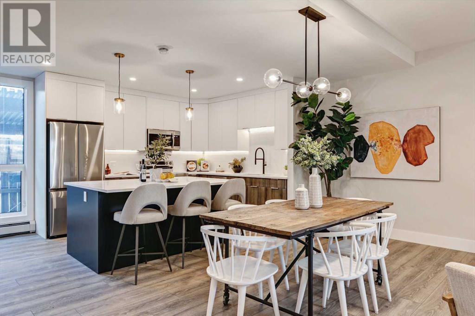LOADING
2103, 333 Taralake Way Ne
Calgary, Alberta
**OPEN HOUSE on SUNDAY, February 25, 2024 from 1:15 pm to 4:15 pm** Welcome to your oasis of luxury in the sought-after community of Taradale. This stunning EAST-FACING townhouse offers the perfect blend of elegance, comfort, and convenience with 3 BEDROOMS, 2.5 BATHROOMS, and a DEVELOPED BASEMENT boasting a RECREATIONAL ROOM and a 2-PIECE BATHROOM with the DOUBLE ATTACHED GARAGE for convenient parking and storage. This home is designed for modern living. BUILDER’S UPGRADES: Enjoy the finest finishes and features with all the upgrades the builder could offer at the time of construction. GRANITE COUNTER TOP in the Kitchen and in all the bathrooms, kitchen cabinets up to the ceiling, functional extended eating bar is perfect for entertaining guests or casual dining. From upgraded appliances (Refrigerator, Washer & Dryer) to a gas line on the deck, every detail has been meticulously crafted for luxury living with an abundance of windows flood the interior with natural light, creating a warm and inviting atmosphere throughout the day.ADDITIONAL FEATURES:Elevated entrance with only four units developed in the compoundHigh-efficiency furnace for optimal comfortUnderground sprinkler system for easy lawn maintenanceConvenient access to amenities, parks, schools, transportation routes, a Train Station, Genesis Centre and the Public LibraryDon’t miss out on this rare opportunity to own a prestigious townhouse. Schedule your viewing today and make this your new home! (id:40616)
615, 8445 Broadcast Avenue Sw
Calgary, Alberta
Welcome to Gateway! CORNER UNIT with WRAPAROUND BALCONY! Bright and sunny 3 bedroom 2-bathroom open concept layout offers ton of natural light throughout the day. Beautiful open kitchen/dining/living with study is ideal for family gatherings and working from home. Sophisticated interior details such as chevron flooring, modern black hardware, quartz countertops, custom penny round mosaic tiles, integrated appliances, soft-close drawers, gas cooktop (gas line on patio), solid core doors, square pot lights are throughout the unit. Oversized windows allow light to flood the space, enhancing the overall ambiance. There are selected commercial tenants on the ground floor such as Deville Coffee, F45 gym, UNA Pizza, Metro Wine, Hot Shop Yoga etc. West Springs has pathways, playgrounds, sports fields, and picnic areas, offering residents spaces to enjoy nature and engage in leisure activities. West Springs is home to several schools, making it an attractive neighborhood for families. Some of the schools serving the community include West Springs School (K-4), West Ridge School (5-9), and Calgary French & International School (K-12). Elevate your lifestyle and experience the epitome of luxury living with this exceptional condo in West Springs. Only 15 minutes from Downtown, 60 minutes to the mountains and steps to shopping plazas with grocery stores, restaurants, cafes, fitness centers, and professional services. Amenities include an entertainment lounge and concierge (open Monday to Friday 9am-5pm). Pet friendly building (pet to be confirmed with the office). Do not miss excellent place to live or great investment opportunity! Seller is highly motivated and open to offers! (id:40616)
605, 70 Saddlestone Drive Ne
Calgary, Alberta
Welcome to the beautiful community of saddle ridge. Changing your life style or just starting out, this beautiful, stylish, Centrally air-conditioned home has the location and layout that is perfect. Backing onto greenspace and a pond, you will enjoy the serenity and peaceful nature of the setting from your balcony. The back entrance gives immediate access to walking trails. Bright open layout that is warm and welcoming. The spacious foyer leads you upstairs to the main living area which has a very spacious family room that is perfect for family and/or friends to come together, perfect dining space and a good size kitchen with breakfast bar, pantry, beautiful stainless steel appliances and lots of counter space. On the next level up you have the Primary bedroom with 3 piece En-suite bathroom and a very large walk-in closet – big enough for him and her. There is a Den that would be ideal for computer/ home office. Two more bedrooms, full main bathroom and laundry room on this level. There is also a 2 piece guest bathroom on the first level. Attached heated garage with tandem parking for two cars that you will really appreciate in the winters. Quiet and very well maintained. Close to many amenities – Walk to the shopping center, Daycare, Medical Office, Prayer hall, transit, parks and schools. (id:40616)
708, 32 Varsity Estates Circle Nw
Calgary, Alberta
Original owner two bedroom two bath apartment with underground parking + storage. This unit is in very good condition + offers a pleasing layout with open concept living + dining rooms, spacious primary bedroom with double closets + ensuite bath (with large shower, soaker tub + generous granite capped vanity with ample storage) second bedroom. The foyer is very spacious + could outfit an at home work/computer area. Spacious in suite laundry/storage room. Efficient kitchen with stainless steel appliances that are in lightly used condition. Lots of large windows + patio doors to balcony. Underground parking stall + storage come with the unit. A pet friendly, non age restricted complex that is immaculate! Fantastic amenities make life easy here. Enjoy the excellent rooftop amenities year round, a very well equipped fitness facility, steam rooms, owner’s lounge & terrace w/ BBQ’s. Solid concrete & steel construction make this community fire & sound resistant. On-site professional building includes doctor’s office, dentist, pharmacy, coffee shop & more. Just steps to the LRT and walking distance to parks, schools & shopping centres. (id:40616)
2, 3800 19 Street Ne
Calgary, Alberta
The ultimate in flexible space for your business. The ground level is a combination of showroom, office and warehouse with kitchenette area and washroom. Add more offices if required. The second level can be separately secured if you wish to sublet to offset your overhead. This level is bright and comfortable with two large offices, a boardroom, open central area plus a small kitchen and 3 piece washroom, with a shower. This entire unit is extensively wired with CAT 5E networking and security cameras, inside and out. Includes a projector, screen and whiteboard in the meeting room. Building has 3 phase, 200 amp service. Sign boxes on the front and rear plus a panel on the pylon. Warehouse is 1,150 SF, with 20′ clear ceiling with a 12’x14′ drive-in overhead door. Bonus mezzanine of 279 SF at no cost. Make this your new home for your business. Also available for lease. See listing# A2092686. (id:40616)
113 Aspen Meadows Hill Sw
Calgary, Alberta
This Manhattan loft-style home exudes a distinctive charm with its industrial-inspired elements. Positioned to overlook an expansive park area, it offers an East-facing front and a West-facing rear, ensuring ample natural light floods every level. Stepping into the private foyer, you’re welcomed by a versatile main-floor den/bedroom and a full bath. A custom steel barn door reveals a sprawling family room equipped with built-ins, a convenient Murphy bed, a private covered patio, and an adjoining wet bar featuring a Sub-Zero bar fridge and dishwasher. Moving to the second floor, you’ll find two more bedrooms and a laundry area with a sink and generous storage. The primary bedroom has a newly renovated ensuite, highlighting a custom shower and luxurious soaker tub. Dual sinks, a private balcony, and stylish designer accents, including contemporary lighting and tastefully wallpapered walls, elevate the ambiance. The second bedroom on this level reveals a private ensuite, perfect for guest comfort. The epitome of effortless entertainment awaits on the expansive top floor, featuring a sophisticated dining room, a balcony-accessible living room, and a stunning kitchen designed with precision. The bespoke kitchen centres around a lengthy island and top-of-the-line amenities, including a Sub-Zero refrigerator with dual freezer drawers, a 6-burner Wolf stove, and a Bosch dishwasher. Convenience reigns supreme with an elevator conveniently connecting each floor to the secure double-attached garage. The meticulously landscaped courtyard adds a touch of perfection to the environment, while nearby community amenities further enhance the allure of this luxurious living space. Bright and spacious, this unit offers a delightful fusion of luxury and comfort, making it an ideal sanctuary for modern living. (id:40616)
2401, 95 Burma Star Road Sw
Calgary, Alberta
Welcome to the inviting atmosphere of Currie Barracks, where this lovely home beckons you with its unique features, including a rare walkout basement that adds to its appeal. Approaching the home, you’ll immediately notice its charming exterior, with a gated patio offering a glimpse of the private courtyard beyond. This outdoor space sets the tone for relaxation and enjoyment, providing a serene retreat right at your doorstep. Step inside, and you’ll be greeted by a spacious and stylish kitchen, boasting European-inspired design elements such as ample cabinet space, a marble tile backsplash, and modern LED under cabinet lighting. The kitchen is equipped with top-of-the-line stainless steel appliances, including a gas stove, ensuring a delightful culinary experience for the home chef. The living area is bathed in natural light, thanks to its sunny southeast exposure, creating a warm and inviting atmosphere. From here, step out onto the balcony, where you can unwind and soak in the surroundings, whether it’s enjoying a morning cup of coffee or hosting a barbecue with friends and family. Upstairs, the home offers three well-appointed bedrooms, including a spacious primary suite with an ensuite bathroom featuring dual sinks for added convenience. With the laundry conveniently located on the upper level, household chores become a breeze, leaving you with more time to relax and enjoy your home. Descend into the lower level of this home, where you’ll discover a versatile space that adds even more value and functionality. The fully finished basement features a convenient kitchenette, providing added convenience for entertaining guests or preparing snacks without needing to go upstairs. Adjacent to the kitchenette is a spacious family room area, perfect for movie nights, game days, or simply relaxing with loved ones. With its generous size and layout, this area presents endless possibilities. Alternatively, this lower level could serve as a separate living area, ideal for re nting out and generating additional income as a mortgage helper. In addition to its thoughtful design and layout, this home also boasts practical amenities, including two titled underground parking spots and storage lockers, providing both security and convenience. Plus, with the added comfort of air conditioning, you’ll stay cool and comfortable year-round. Heating & water/sewer are already included in the condo fees. The location of this home is another highlight, with its proximity to Mount Royal University, as well as a variety of shops and restaurants. Additionally, its easy access to downtown and other major destinations makes commuting a breeze, offering the perfect blend of convenience and tranquility. In summary, this home offers modern living at its finest, with its stylish design, practical amenities, and desirable location. Don’t miss out on the opportunity to make this stunning townhome your own – schedule a visit today and experience the beauty and charm of Currie Barracks living firsthand. (id:40616)
404, 629 Royal Avenue Sw
Calgary, Alberta
Are you ready to be wowed! This exceptional upmarket unit is situated in the heart of historic Upper Mount Royal just minutes to 17th Avenue and the downtown core. Attaining a walk score of 98, a bike score of 92 and a transit score of 86, this unit in Palace Royale exemplifies many of the mid-century architecture qualities found in this iconic period. Recently renovated down to the studs, this 1008 ft2 unit showcases finishing details and quality materials that have been thoughtfully curated throughout the space. The chef inspired kitchen has been equipped with a top of the line Miele appliance package including a freestanding fridge and freezer, built in coffee machine, steam oven, wall oven , dishwasher and a 32” induction cooktop with a fully integrated Faber hood fan. Custom millwork and storage is built in throughout the kitchen and is anchored by an impressive black granite backsplash and countertop with eating bar for 6 . The designer/owner chose to open up the main living area , removing the second bedroom to create a fabulous spacious dining room. This wall can easily be reconstructed if a second bedroom is preferred. The living room features extensive millwork with built-in cabinetry and storage with an LED lighting package and glass backsplash wired for a 6 zone surround sound audio system with pop down mechanism for a 65” TV. This large living space also provides access to a wrap around south and west facing balcony with some green space and city views . The main bathroom features wall to wall millwork and a floating vanity with surface mounted Kohler sink , a counter to ceiling mirror and a spectacular double shower clad in porcelain lappato tile with multiple shower heads. The primary bedroom is equipped with wall to wall wardrobes a built-in 55″ TV with multiple speakers, a platform bed with storage, nightstands, and upper cabinetry with built in space for a bluetooth subwoofer. A padded leather headboard and LED linear lighting finishe s the built in bed installation. The ensuite is also loaded with millwork including ample shoe storage, laundry station, freestanding black glass shower, surface mounted black Kohler sink with chrome faucet, black Kohler low profile toilet and a counter to ceiling mirror. Other features include custom foyer millwork containing the vacuum, storage pantry, coat closet and extra shoe storage, porcelain lappato finished tile throughout, upgraded Lux triple pane windows, a Hunter Douglas blind package, Reverse Osmosis water filtration system, soft water system, LED linear lighting, and LeGrand lighting system and switches. One assigned indoor parking stall and a large private storage room adjacent to the unit are also included. This building recently received a new roof, boiler, and elevator while the exterior envelope was completely restored and freshly painted for a worry-free long life ahead. This unit is a must to view! (id:40616)
311 Aspen Meadows Hill Sw
Calgary, Alberta
Unique high-end luxurious 3-Story townhouse in West 17 lofts with PRIVATE ELEVATOR. One Block from LRT. With a Top floor Manhattan style BRICK accented kitchen, extended height ceilings, 9 & 10 foot. This is a rare style of home that will wow everyone who walks in. This impactful design deliivers 3 floors (each with a balcony) of approx 3000 sqfts. 3 bedrooms, 3 full baths (2 ensuite baths) and large HEATED attached DEEP double garage plus abundant storage. HIGH END APPLIANCES. Extensive Brickwork throughout. Minutes to downtown (Driving or C-Train), Aspen Landing or Westhills shopping complex or a fast getaway west to Kananaskis, Banff & beyond. Book a view now. (id:40616)
1804, 325 3 Street Se
Calgary, Alberta
Excellent apartment condo with a tenant on a month to month lease ($1825/month). Tenant will go longer term if an investor is interested Just below top floor, excellent south view and sunshine direction. Spacious open plan with comfortable bedroom, full bath, separate laundry room with storage and one underground parking stall. Ammenities include an exercise room, secured front lobby entrance (id:40616)
128, 3670 63 Avenue Ne
Calgary, Alberta
Looking for a new place to open up your office/business? You’re in luck! Design to your needs! SOLID LOCATION WITH EASY ACCESS FROM 36 ST NE AND 63 AVE NE! This spacious unit has lots to offer including AMPLE FRONT PARKING! Unit includes 2 half baths (1 of which is a handicap washroom). CONDO FEES INCLUDE: WATER, SEWER, INSURANCE, SNOW REMOVAL AND LANDSCAPING! EXCELLENT LOCATION! CLOSE TO LRT, AIRPORT HOTELS RESTAURANTS, BANKS, GOLF COURSE; IS LOCATED ON A VERY BUSY STREET AND IS CLOSE TO METIS TRAIL – DO NOT APPROACH CURRENT OCCUPANTS! (id:40616)
3504, 1188 3 Street Se
Calgary, Alberta
Looking for modern living? welcome home to this bright and open two (2) bedrooms, Two (2) bathrooms, two (2) balconies and in-suite laundry, unit located in the Gradian south tower building. You are on the 35th floor overlooking Downtown Calgary, this location is great for (live/ work) lifestyle or a great opportunity if you are looking to invest in a short term, AirBnb is allowed in this building. On-site fitness centre, workshop, a social room with flat-screen TVs, and a Rooftop Garden Terrace and picnic area to host a larger BBQ or party, concierge services . This great building is conveniently located near shopping, transportation, saddledome is a short walk away, don’t miss this opportunity call today to book your showing. (id:40616)
1202, 1010 6 Street Sw
Calgary, Alberta
Urban living does not get much finer than this! Located in the heart of the Beltline, 6th and Tenth maintains its place as one of Calgary’s most desirable high-rises; making it an incredible investment for years to come. Calgary’s apartment condo market is up 19% year over year, and includes no land transfer tax! This 12th floor corner unit boasts North and East exposure with a large balcony with a gas line provided for an easy BBQ injection. As you step inside you are greeted by the dramatic 10′ exposed concrete ceilings and feature walls offering a unique modern-industrial flare. All units in the building are centrally air conditioned, the second floor offers numerous amenities to occupants including a fitness centre, massive terrace with an outdoor swimming pool and a common kitchen/party room. This building also remains as one of the few buildings in Calgary’s city centre that has no restrictions on STRs (Airbnb/Vrbo, etc), making it a versatile asset for the savvy investor. This unit also includes both an underground titled parking stall and storage unit. Surely not to last, be sure to get in touch with your real estate professional to hop on this incredible opportunity! (id:40616)
402, 325 3 Street Se
Calgary, Alberta
Welcome to this gorgeous river view 2 Bedroom & 2 Bathroom NE corner condominium with 2 titled U/G Parking Stalls in Riverfront Pointe. This great location high rise building features 24hr on site concierge/security, a stocked Gym/Fitness Center, a Bike Room and plenty of Visitor Parking. This well maintained suite is highlighted by a spacious Living/Dining room and a large northeast facing balcony, both with spectacular views of the Bow River Valley. You will also find a kitchen with Espresso Coloured Cabinets, Granite Counters, stainless steel appliances, and an Island Breakfast Bar. This unit comes with TWO titled underground parking stalls. The new Superstore, shops, and Downtown LRT Station is only minutes away. Enjoy a fashionable inner city lifestyle just steps away from the Chinatown, East Village, downtown core, the Bow River pathways, Prince’s Island Park and the Stampede Grounds. Don’t miss the opportunity to have this urban lifestyle, book your viewings today! (id:40616)
103, 55 Wolf Hollow Crescent Se
Calgary, Alberta
If you looking for a luxury apartment from one of Calgary’s leading developers – Cove Properties, then you need to book your appointment right now. Two bedroom apartment with underground heated parking (titled), storage and bike room. An improved line of appliances, extended upper kitchen cabinets, quartz countertops, premium luxury vinyl plank throughout the unit, Air conditioning wall pack, full length textured ceilings (9 ft), modern style chandeliers, lamps and handles and plenty of storage space for everything! The “Ash” package is 669 sq ft, $315 condo fee per month, including almost all utilities except electricity. Great location in the new and vibrant Wolf Willow SE area. Urban architecture with elegant features. Amenities around, including shops, restaurants and recreational facilities. Direct access to the Bow river, off-leash dog park, recreational parks and trails. (id:40616)
578 Riverfront Lane Se
Calgary, Alberta
Welcome to this bright and sunny 2 storey, 2 bed, 2.5 bath townhouse-style condo in the highly desired East Village with 2 ASSIGNED PARKING STALLS. With a great modern vibe, one of the highlights of this home is its incredible location. Steps away from the extensive river pathway system, with grocery shopping, retail, dining, entertainment, and nightlife on your doorstep, ideal for those who value a walkable or bikeable lifestyle. The floorplan is highly functional and maximizes the square footage through clever additions such as a custom built-in banquette dining area and a tucked-away powder room. The kitchen features stainless steel appliances, including a gas-range and microwave hood fan. The living room boasts massive west-facing windows, overlooking the street and your fenced terrace area, with bonus access to the unit from the street. The unit can also be accessed from the interior elevator and hallway, allowing you to park in the underground parkade, and stay out of the weather. Upstairs, the primary suite features a 4 piece ensuite, a good-sized closet, and floor to ceiling windows with views of downtown and the Calgary Tower. The second bedroom also has floor to ceiling windows and those fabulous downtown views. A 3-piece bath completes the upper level. East Village is one of Calgary’s most vibrant communities, with a strong sense of belonging and inclusivity, and easy access to downtown and trendy Inglewood. (id:40616)
6, 2031 34 Avenue Sw
Calgary, Alberta
Welcome to this fabulous condo, a contemporary urban retreat in the heart of Marda Loop. With a private entrance on the main level and over 1100sq.ft of livable space, this two-story gem offers a unique and inviting living experience. Upon entering, you are greeted by a bright and open floor plan, where the main living space is thoughtfully situated on the second floor. The heart of the home is the spacious kitchen featuring a convenient island, perfect for culinary enthusiasts and entertainers alike. This culinary haven seamlessly flows into the adjacent living room and dining area, creating a cohesive and inviting atmosphere. Step through the sliding glass doors onto your south-facing balcony, where natural light floods the space, providing a warm and welcoming ambiance. Enjoy your morning coffee or unwind with a glass of wine. Discover an additional bonus on the lower level – a versatile and spacious rec room, offering endless possibilities for entertainment, relaxation, or even a home office. This thoughtful addition enhances the overall livability of the condo, providing a space that can adapt to your lifestyle needs. This thoughtfully designed condo boasts one bedroom discreetly nestled below grade, ensuring a tranquil and private retreat. Two bathrooms provide convenience, with modern fixtures and finishes that elevate the overall aesthetic. For added convenience, this unit includes in-suite laundry, offering practicality without sacrificing style. The contemporary design make this condo a standout choice for those seeking an urban lifestyle. With its prime location, convenient amenities, and stylish finishes, this condo is a must-see for those looking to embrace modern living at its finest. Don’t miss the opportunity to make this urban oasis your new home – schedule your viewing today! (id:40616)
110, 3208 8 Avenue Ne
Calgary, Alberta
This versatile commercial unit, located near 16 Ave NE, 36 Street NE, and Memorial Drive, offers a practical and adaptable space that can accommodate a variety of business needs. The 1000 sqft main floor features 2 glass front entrances to the unit, a back area with a bathroom and storage, while the 301 sqft mezzanine area provides additional customizable space, perfect for storage, an office, meeting space, or more. Included are three assigned parking stalls along with additional parking for customers, which is a bonus in a busy area. The surrounding business park is home to a mix of companies and services, and you’re close to big names such as Canadian Tire and Home Depot, not to mention the convenience of the nearby train station and mall. This space has great potential for someone looking to start or move their business to a central location with plenty of customer access. Whether you envision a high-end boutique, a bustling office space, or a niche service hub, the possibilities are endless. Start turning your business dreams into reality, and book a showing today! (id:40616)
603, 519 Riverfront Avenue Se
Calgary, Alberta
Welcome to Evolution, sophisticated and spacious with panoramic views of the bow river overlooking St. Patrick’s island. This two bedroom plus a den, 2 bathroom, 1,104 SqFt home has been designed with purpose and liveability in mind. The kitchen features high end finishes, stainless steel appliances, stone counters, plenty of cabinetry and open up nicely to the dining room and living room. The living room features floor to ceiling windows on two sides. The expansive 158 SF balcony is the perfect extension to the living spaceBoth bedrooms and bathrooms are tucked away privately away from the living spaces and share the amazing views and light with the floor to ceiling windows. There is in-suite laundry and a flex space which is perfect for your home office. This unit comes with an underground parking stall and additional storage space (separate from the unit). The building amenities include concierge services, underground visitor parking, 2 fitness rooms, steam and sauna rooms, elevated garden courtyard and lounge right above the eclectic mix of shops and services below. East Village is a fully realized vision of downtown and connected living with beautiful green spaces, the river and pathways, fabulous restaurants, an off leash park, community gardens and unique gathering spaces.Directions: (id:40616)
2135, 4150 109 Avenue Ne
Calgary, Alberta
Amazing opportunity to own your own commercial bay and get started with your dream plans. Welcome to Jacksonport Point, Brand new built plaza in one of the most desirable areas of the City. The plaza has direct access from COUNTRY HILLS BLVD to maximize exposure for your business. As per the developer, The CH Blvd access will be completed during Spring of 2024. Plaza is completely sold out w/ Lots of owner operator businesses like Grocery stores, Ethnic Restaurants, Fast Food franchises, Dine in/Take out restaurants, Accounting, lawyers, immigration etc. See this one first! (id:40616)
304, 2006 11 Avenue Sw
Calgary, Alberta
Top Floor Cozy 1 Bedroom Apartment previously renovated (Vacant Pictures enclosed of the reno). Hardwood Floors, Hickory Cabinets, white Colonial Doors and Trim. White Kitchen Appliances including above Stove built-in Microwave. European Combination Washer/dryer located in the bedroom closet. Northwest facing balcony off the living room. Bright Cozy apartment well located in the low traffic part of west Sunalta. Close to Parks, Amenities, Eateries yet with great access to major roadways. Angle parking in the front street or park in the assigned parking stall in the back (304). Get in for a very reasonable cost or a great investment opportunity. (id:40616)
501, 735 2 Avenue Sw
Calgary, Alberta
Welcome to The Oscar. An executive condo development centrally located in the distinguished community of Eau Claire – offering a harmoniously blended marriage of live, work, and play. Graced with 1,219 sq.ft. of sprawling living space, complemented by an open-concept kitchen adjoined by a spacious living room and formal dining area – great for entertaining. The luxurious primary wing is a true retreat and provides ample space for a kingsize bedroom set and hosts a 5pc ensuite with a custom walk-in wardrobe. The unit is complete with a large second bedroom (or home office), in suite laundry, 4pc bathroom along with titled underground parking and private storage. Enjoy some of Calgary’s top-rated cafes (Hutch & Alforno), fine dining (River Cafe), Restaurants (Buchanan’s, Caesars, Flower & Wolf), take your dog for a walk along the Bow River pathway system, entertain friends and family at one of the many events hosted at Prince’s Island Park, and last but not least, appreciate a lock and leave lifestyle when you need to get away from it all. (id:40616)
2007, 1122 3 Street Se
Calgary, Alberta
***BACK ON MARKET DUE TO FINANCING***Spectacular mountain & city skyline views from this very open south west corner unit with floor to ceiling windows bathing this unit in sunlight. Sleek modern kitchen with upgraded stainless appliance package, quartz countertops & a huge island with breakfast bar. Two good sized bedrooms including the master with double closets & a 4 pc bath with soaker tub. Three elevators whisk you up to your suite or down to the secure, titled parking stall. Fabulous amenities include an elaborately equipped gym with yoga studio, a social lounge, a rooftop patio for summer BBQ’s & a workshop, complete with a work bench & tools. Enjoy the convenience of the concierge to handle incoming packages & the comfort & safety of security personnel. Walk to work or enjoy the close proximity to Stampede Park, nearby Sunterra Market, shops, restaurants & entertainment or enjoy a stroll along the river & pathways. VACANT – FOR QUICK POSSESSION! (id:40616)
3, 923 1 Avenue Nw
Calgary, Alberta
Discover the epitome of luxury and heritage in the heart of Sunnyside, Calgary, with Carisbrooke Place, the latest addition to Angus Mason’s esteemed Anglo Saxon Castle series of townhomes. Inspired by the timeless beauty and enduring legacy of Carisbrooke Castle on the Isle of Wight, Carisbrooke Place offers a rare opportunity to own a piece of history and create a cherished home for your family. Unit 3 at Carisbrooke Place extends a warm welcome to a world of captivating charm and timeless beauty. This exceptional residence spans four levels and boasts 3 bedrooms, 2.5 bathrooms, and an expansive living area of 2,294 square feet. Step inside, where an open-concept design seamlessly blends the living, dining, and kitchen spaces. The gourmet kitchen is a culinary masterpiece, featuring high-end appliances, sleek finishes, and ample storage. The adjoining dining area provides a seamless flow for entertaining guests or enjoying intimate family meals. Explore the upper levels to uncover your private quarters. The primary suite occupies the entire top floor, offering a serene retreat with an elegant ensuite bathroom, a walk-in closet, and a private balcony with views of the downtown skyline. The second floor comprises two bedrooms, a bathroom with dual vanity, and a bonus room, each providing a tranquil ambiance. A versatile lower level is ready to be customized to your preferences. Whether you envision a home office, a cozy media room, or a fitness area, the possibilities are endless. The included garage space and storage unit ensure convenience and provide secure parking for your vehicle. Each of the four units in Carisbrooke Place has been meticulously designed to offer spacious layouts, abundant natural light, and a seamless flow between indoor and outdoor living spaces, with each unit offering a patio as well as two balconies for your outdoor enjoyment. Experience unparalleled comfort and energy efficiency with the state-of-the-art heat pump heating and cooling syst em. This cutting-edge technology not only provides optimal climate control throughout the seasons but also ensures cost-effective and eco-friendly operation. Surrounded by the vibrant community of Sunnyside, residents will enjoy convenient access to parks, shops, cafes, transit, and the bustling energy of downtown Calgary. Take your place in history and make Carisbrooke Place your own. View “brochure” for more detailed information. ALL RENDERINGS, FLOORPLANS, SIZES, INCENTIVES, PRICING ARE SUBJECT TO TERMS & CONDITIONS AND MAY CHANGE AT ANYTIME WITHOUT NOTICE – SEE SALES REPRESENTATIVES FOR MORE DETAILS. (id:40616)


