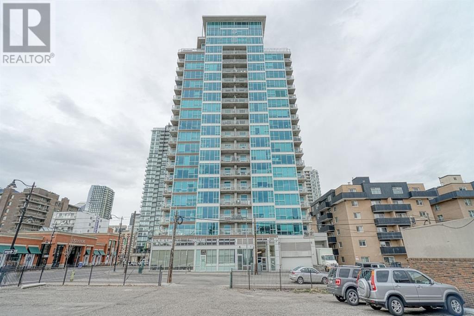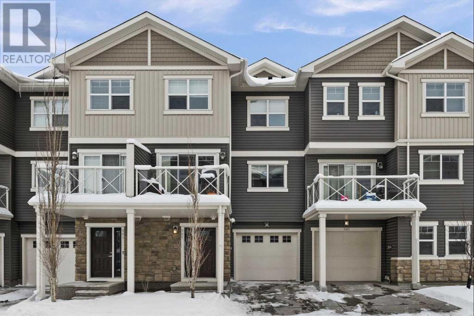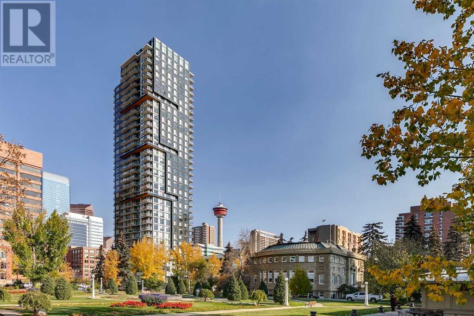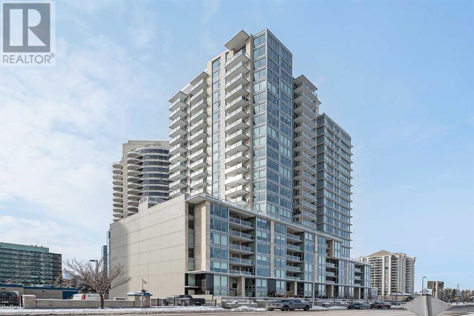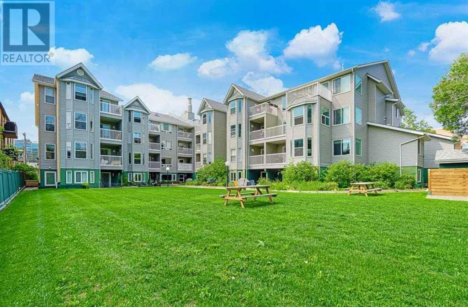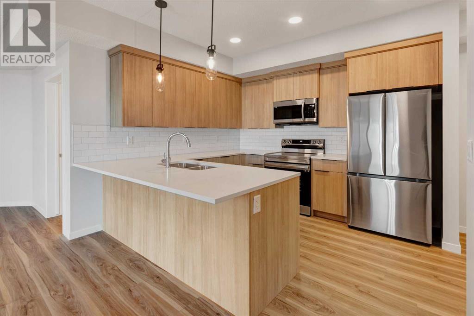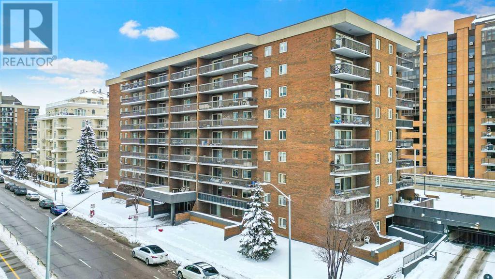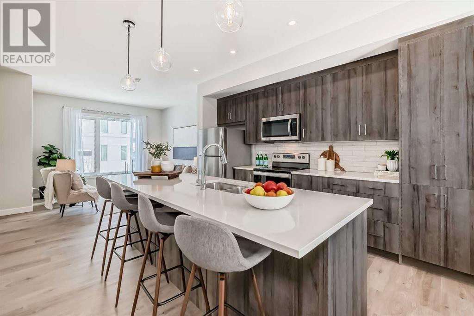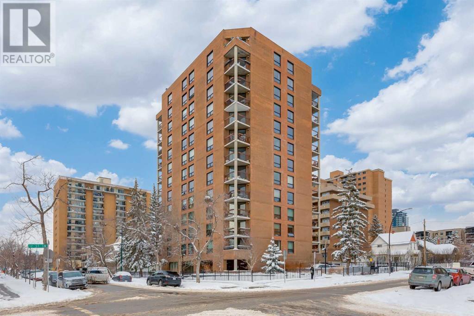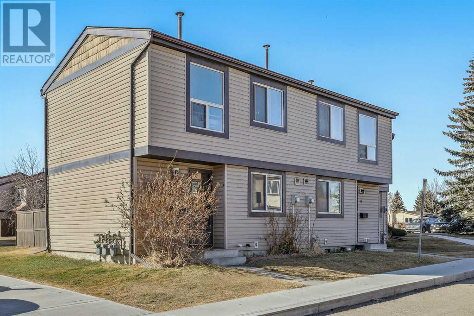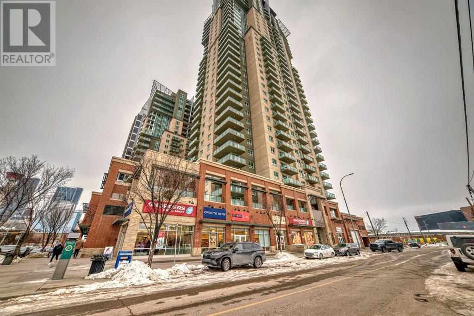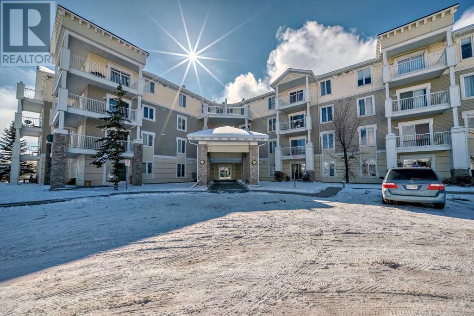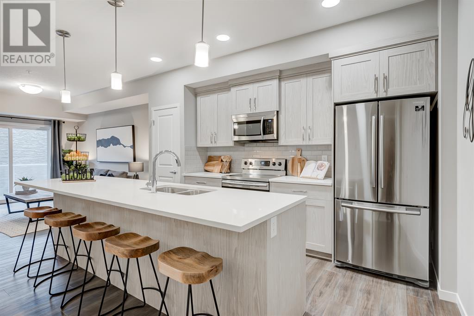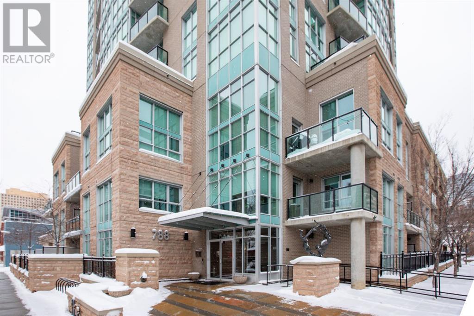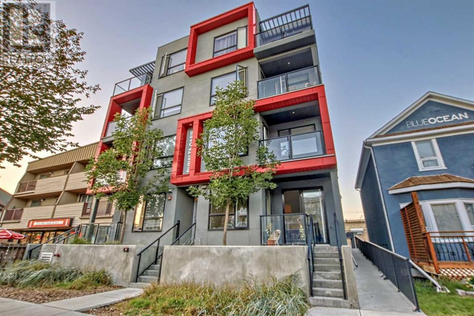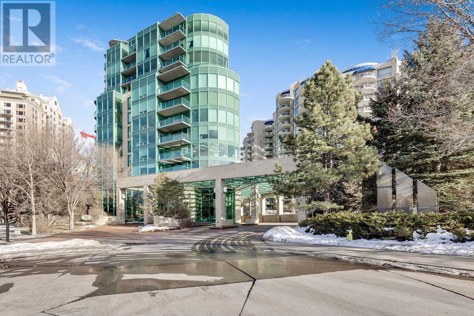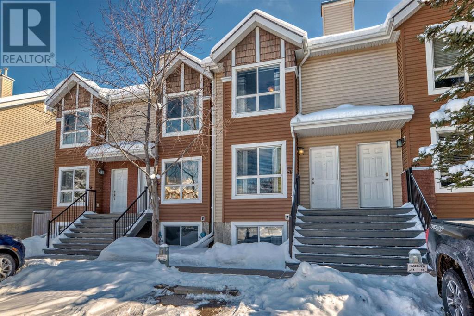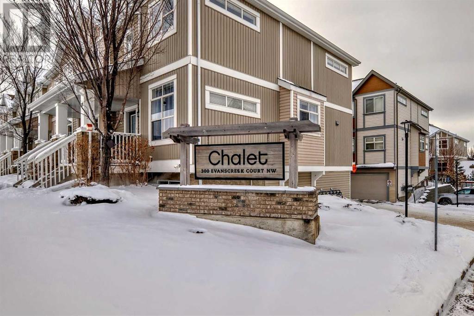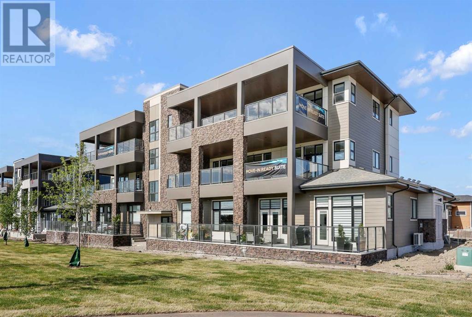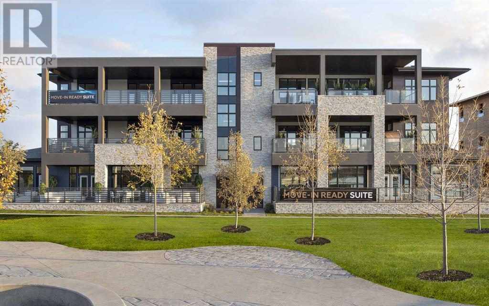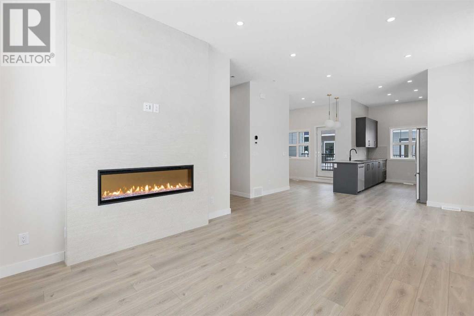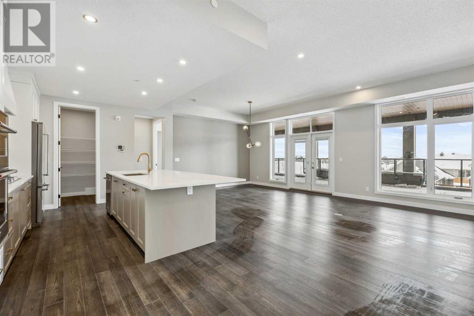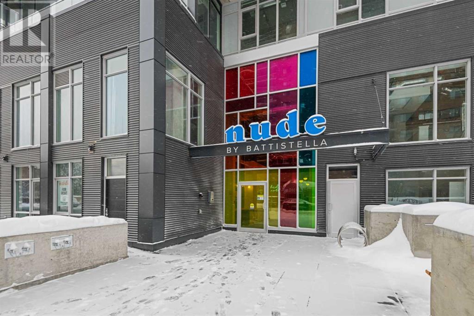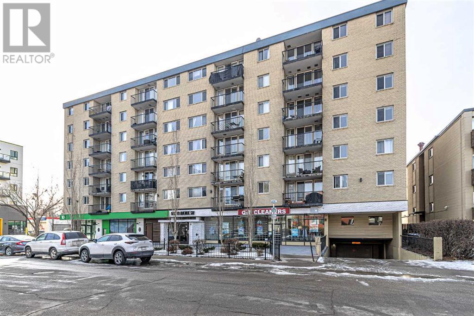LOADING
1504, 188 15 Avenue Sw
Calgary, Alberta
***HUGE PRICE RDUCTION TO SELL IT NOW ***Welcome to this contemporary 2 large bedrooms and 2 full baths corner unit in Chocolate (concrete, residential high rise) that features new flooring and a new coat of paint throughout. The floor-to-ceiling industrial steel framed windows revealing panoramic south views and a spectacular Rocky Mountain view and a Downtown skyline. The open concept kitchen is fully upgraded with stainless steel appliances, granite counter-top with a raised breakfast bar and tall kitchen cabinets offering tons of storage space. Large master bedroom comes with a walk-through closet and an En-suite master bathroom. The second bedroom also offers great space and views. There is an in-suite laundry room with plenty of storage space as well, a corner balcony with gas BBQ hookup, central A/C, and one titled underground parking stall. All of that conveniently located within a close proximity to the LRT train station, The Stamped Grounds, Repsol Leisure Center, Sunterra Fresh Food Market, Starbucks Coffee shops and a walking distance to the City Core. Rarely offered unit for sale in Chocolate, this well built by Battistella Highrise, it won’t last on a market for long. Book your showing today and make it your home this spring! (id:40616)
907 Skyview Ranch Grove Ne
Calgary, Alberta
Welcome to “Arrive” and one of the best managed complexes located in the heart of highly desired Skyview Ranch. This exquisite 2-bedroom, 2.5-bathroom townhouse redefines modern living, combining luxurious finishes with functional design across three spacious stories. Every detail is meticulously crafted to offer an unparalleled living experience and is a rare opportunity for investors, first time home buyers, and empty nesters. This home has an inviting curb appeal with impressive roof lines and a tasteful exterior décor. The front single car attached garage is beyond just a parking space, this area offers an incredible opportunity to create your own home gym, blending convenience with health-focused living. Step inside to the warmth and elegance that characterizes the second level. Here, the open floor plan effortlessly connects the living room and kitchen, crafting an environment perfect for both tranquil moments and vibrant gatherings. The kitchen stands as a testament to culinary excellence, boasting a generous island that not only enhances your cooking experiences but also serves as a central hub for entertainment and connection. High ceiling cabinetry, coupled with a premium stainless steel appliance package, speaks volumes of the quality and sophistication that define this space. It’s where functionality meets beauty and will be home to many amazing family memories! The living room, graced with luxurious flooring, offers a sanctuary for relaxation and entertainment. Whether you’re reveling in the excitement of a game night or immersed in the latest cinematic release, this space adapts to every mood and occasion. Adding to the allure is a 2-piece bathroom, conveniently located for guests, and sliding door access to a private balcony, where the outside world gently blends with your own. Ascend to the upper level, where the private quarters await. Two beautifully appointed bedrooms offer serene retreats from the hustle and bustle of daily life. The primary bedr oom will easily accommodate larger furniture and is complete with a walk-in closet and the spa influenced 4-piece bathroom. Each room has been thoughtfully designed with comfort in mind, promises restful nights and refreshed mornings. Finishing this level is convenient laundry and another 4-piece bathroom. From the open concept living spaces perfect for hosting friends and family, to quiet mornings spent on your private balcony soaking in the tranquility of your surroundings, every aspect of this townhouse has been designed to enhance your life! Skyview Ranch is a family friendly neighbourhood and is in walking distance to playgrounds, public transportation, grocery, and many other amenities. Easy access to all major roadways and a short drive to the Airport and Downtown Calgary! (id:40616)
2608, 310 12 Avenue Sw
Calgary, Alberta
With STUNNING PANORAMIC CITY AND MOUNTAIN VIEWS to the SOUTH AND WEST, this beautifully finished, LUXURY condominium is located on the 26th floor in the highly sought after ‘PARK POINT’ building, conveniently situated in one of the ‘BELTLINE’S’ prime locations. Directly overlooking the historic Central Memorial Park, and located in the heart of Calgary’s fast growing tech industry and restaurant scene, #2608 offers an upscale urban lifestyle like no other! MAGNIGICENT CITY AND MOUNTAIN VIEWS are appreciated from every room and the TWO BALCONIES. 9’ high ceilings & floor to ceiling windows that flood the open concept living space with sunshine provide grandeur & luminance. Conveniently lower your HIGH END MOTORIZED WINDOW SHADES when desired. You will enjoy only top quality, distinctive finishes and details in this 3 BEDROOM, 3 BATHROOM condo, including 6” wide plank laminate floors, PORCELAIN TILE on the bathroom floors, ITALIAN MARBLE countertops in the bathrooms, GRANITE COUNTERTOPS in the kitchen including full slab granite backsplash, ITALIAN Armony Cucine CABINETS, Hansgrohe plumbing fixtures, Kohler sinks, German made Liebherr Double Integrated fridge/freezer, AEG gas cooktop and natural gas BBQ hookup on the balcony. Brand new luxury, custom designed cabinetry from CALIFORNIA CLOSETS in the primary suite walk-in-closet provide an abundance of space for your organized wardrobe. Enjoy the nightly ‘WOW’ EXPERIENCE from your entire living space as the sun sets over the beautiful Rocky Mountains. This unit comes with a large private storage room and a very rare “3” ADJACENT TITLED PARKING spots in the heated secure underground parkade + underground visitor parking for your guests. Enjoy 9000 SQ/FT of premium indoor and outdoor AMENITIES including; a fully equipped fitness facility, yoga studio, sauna & steam rooms, an outdoor garden zen terrace, sun deck, outdoor social lounge with party size barbecue and dining table, an indoor social area that can be used f reely or booked for private functions, a guest suite that can be booked for family and friends, 24/7 concierge service, a car wash, dog wash & bike storage room. Within a block away you will enjoy numerous highly acclaimed RESTAURANTS (Vintage Chophouse & Tavern, Ten Foot Henry, Calcutta Cricket Club, Kama, Yellow Door, The Beltliner), coffee shops (Deville, Starbucks, Good Earth), the ‘First St Market’, the brand new ‘Beltline Food Court District’, Central Memorial Park & Library, Haultain Park (playground, outdoor tennis courts, picnic tables) Fen Vet (Vet clinic for your pets) & Art Galleries (Loch Gallery) and it’s just a short 4 block walk to the new BMO Centre, Saddledome and Stampede Grounds. This property offers a LUXURY LIVING LIFESTYLE in the heart of one of Calgary’s most ‘happening’ neighbourhoods! *** This property is vacant, freshly painted & ready to move in. Photos have been virtually staged to help you envision the space furnished. (id:40616)
1707, 1025 5 Avenue Sw
Calgary, Alberta
Perched high on the 17th floor of the prestigious Avenue West End building, this exquisite one-bedroom condo offers an unparalleled panorama of downtown and cityscapes. Bathed in natural light, the open-plan layout welcomes you with gleaming hardwood floors, seamlessly connecting spacious living and dining areas to a kitchen that’s as stylish as it is functional. Adorned with white quartz countertops, rich dark cabinetry, and a suite of stainless steel appliances, the kitchen exudes modern elegance, complemented by a cozy eating bar and cleverly designed wall storage. Retreat to the bedroom, where a generous walk-in closet awaits, while the luxurious 4-piece bath pampers with in-floor heating. Convenience meets sophistication with in-suite laundry facilities, ensuring effortless living. Step outside onto the private south-facing balcony, perfect for basking in sunny afternoons or soaking in the mesmerizing city lights after dusk. Adding to the allure, this condo boasts coveted amenities including one titled underground parking stall and a titled storage locker for your convenience. Indulge in the perks of urban living with concierge service, a well-equipped fitness center, bike storage, and even a dog wash facility. Centrally positioned, this residence offers unparalleled access to the best of Calgary living, with the Bow River pathways, parks, shopping, dining, the LRT, and the vibrant Kensington district just moments away. Experience luxury, convenience, and breathtaking views in this urban oasis. (id:40616)
408, 2204 1 Street Sw
Calgary, Alberta
408, 2204 1 Street SW | Prime Mission Location! | One Bedroom One Bath Condo | Located Along The Elbow River! | Balcony Overlooking River & Downtown View | Underground Heated & Secured Parking | Car Wash Bay | Bike Storage | Expansive Tranquil Courtyard | Stroll Over The Pedestrian Bridge To Lindsay Park/Repsol Centre | Walking Distance To Trendy 4th Street Shops & Restaurants, Stampede Park & Downtown | Two Elevators | Condo Fees of $406.55 Includes Heat, Water, Sewer, Insurance, Maintenance, Parking, Professional Management & Reserve Fund Contributions | Cats & Dogs Allowed – Subject to Board Approval | No Age Restrictions | No Short-Term Rentals Are Allowed As Per By-Laws. (id:40616)
5320, 20295 Seton Way Se
Calgary, Alberta
SETON SERENITY, one of Calgary’s most sought-after developments. BUILT BY CEDARGLEN LIVING, WINNER OF THE CustomerInsight BUILDER OF CHOICE AWARD, 5 YEARS RUNNING! You’ll feel right at home in this spacious 856.44 RMS sq.ft. (925 sq.ft. builder size) 2 bed, 2 bath home with open plan, 9′ ceilings, knock down ceilings and LVP flooring throughout the living areas (A2 PLAN). Amazing EAST FACING UNIT with balcony. The kitchen is spectacular with full height cabinets, quartz counters, undermount sink and S/S appliances. The island isextensive which transitions into the spacious living area and large dining room, perfect for entertaining. The spacious primary has a sizeable walk-in closet, quartz counters, and tub/shower combo. The additional bedroom is perfect for kids, guests, or an office. Nearby is the laundry/storage room (washer & dryer included) and a 4pc bath with quartz counters, undermount sink and LVT flooring. There are bespoke amenities outside your front door, so park the car and put on your walking shoes. The LARGEST YMCA IN THE WORLD and the SETON HOA is just around the corner. SOUTH HOSPITAL, shopping, restaurants and cafes are all just a short stroll away. Pet friendly complex. A surface titled parking stall completes this beautiful home. Storage lockers are available for purchase, photos are from another show home and will differ from this unit. PET & RENTAL FRIENDLY COMPLEX, UNIT IS UNDER CONSTRUCTION AND PHOTOS ARE OF A FORMER SHOW HOME, FINISHING’S/PLAN WILL DIFFER. Estimated Completion date for this unit is January 2025 – April 2025. Other units available! (id:40616)
907, 1335 12 Avenue Sw
Calgary, Alberta
Nestled in the vibrant heart of Beltline, this exquisite top floor unit exudes contemporary charm and elegance. The impeccably designed kitchen showcases sleek corian countertops, a stylish subway tile backsplash, white cabinetry, stainless steel appliances, and generous counter and cupboard space. The expansive living area beckons with its large glass patio doors, opening onto a secluded, North-facing balcony offering unparalleled views of Downtown Calgary. The oversized master retreat boasts built-in closets, catering effortlessly to the discerning fashion enthusiast, while the 4-piece bathroom presents a soaker tub, a striking bowl-style sink, and a built-in heat lamp. Adding to the allure are the grandfathered in-suite laundry, convenient in-suite storage, and secure underground parking. Embracing a coveted locale, this unit offers walking proximity to schools, parks, shopping, dining, and entertainment venues, as well as easy access to public transit. Discover modern urban living at its finest. (id:40616)
408 Shawnee Square Sw
Calgary, Alberta
Hello, Gorgeous! Say hello to luxury living in Calgary’s SW with this stunning brand-new townhome in the vibrant community of Shawnee Park! Boasting 1452 SQFT of never-lived-in space, this 3 bed, 2.5 bath gem is perfect for those seeking comfort, convenience, and contemporary style.Prime Location: Situated just minutes from the Stoney Trail ring road and a short walk to Shawnessy LRT station, this home offers unparalleled accessibility to downtown and all corners of the city. Ideal for commuters and urban adventurers alike!Chic Design & Modern Features: Step inside to discover a grand entrance, 9-foot ceilings, and sleek vinyl plank flooring, setting the stage for elegance at every turn. The open-concept main floor dazzles with a bright eating area leading to an outdoor patio with a gas hookup for your BBQ – perfect for alfresco dining and entertaining!Gourmet Kitchen: Prepare to be wowed by the gourmet kitchen, complete with a sprawling quartz island, abundant cabinetry, pot lights, and stainless-steel appliances. Cooking has never been more enjoyable or stylish!Inviting Living Spaces: Relax and unwind in the spacious living room, bathed in natural light streaming through large windows. A large walk-in closet and powder room add practicality and convenience to the main level.Serene Retreats: Upstairs, retreat to your tranquil primary bedroom, boasting an ensuite with a quartz vanity and a luxurious stand-alone shower featuring 2 seating benches. Two additional bedrooms, one which would be perfect for a nursery or home office, a laundry closet with stacked appliances, and a 4-piece bath complete the second level.Attached Tandem Garage & More: Parking is a breeze with the attached tandem garage, offering space for 2 cars, storage, and easy access to the rear of the home. Outside, explore the complex’s walking paths, parks, and the nearby natural beauty of Fish Creek Park.Don’t miss your chance to experience luxury living at its finest in Shawnee Park! (id:40616)
540, 1304 15 Avenue Sw
Calgary, Alberta
This tastefully renovated condo provides more than 1000 sqft of comfortable and stylish living space. The thoughtfully designed unit features brand-new laminate plank hardwood flooring throughout. The spacious great room incorporates a fully modernized kitchen with an island offering ample drawer and counter space, complemented by a generous walk-in pantry. Next to the great room lies a dining space adorned with expansive west-facing windows, suffusing the area with abundant natural light; beyond, a family room awaits, complete with patio doors that open onto a sheltered balcony, providing an inviting retreat to savour the fresh air and city surroundings. The sizable primary bedroom delivers dual large closets and a sleek 3-piece ensuite bathroom. Additionally, you’ll find a versatile den or second bedroom, an extra bathroom, and convenient in-suite laundry facilities, offering flexibility and practicality within the unit. Completing the package is a covered and gated parking spot. Nestled in a prime location, this condo is a mere stroll away from the lively 17th Ave shops and restaurants. Nearby conveniences such as shopping, schools, the Bow River pathway, and public transit enhance its appeal. With the downtown core just moments away, accessing the city’s offerings is effortless, making this home the epitome of contemporary urban living. (id:40616)
80, 3029 Rundleson Road Ne
Calgary, Alberta
PRICED TO SELL, LOCATION, LOCATION, LOCATION! Welcome to this 2-storey end unit, well maintained condo townhouse in excellent condition. Professionally managed, with 3 large bedrooms upstairs and a half bathroom in the basement, you have a large area for storage and a den to be used as an office or kids’ playroom. Main floor has large kitchen with white cabinets open to dining room, living room with patio doors that lead to a fenced and landscaped backyard. This property is close to transportation, shopping, hospital, and playground. A Must See, book your private viewing today, because it will not last in the market!!! (id:40616)
307, 210 15 Avenue Se
Calgary, Alberta
This trendy unit in the highly desirable 18+ Vetro building offers not just a place to live but a lifestyle. Located just west of the Saddledome, it’s perfect for those who love sports and entertainment. With trendy shops on 17th Ave just a short walk away, you’ll be immersed in the vibrant culture of the area.Inside, you’ll find an open plan layout with excellent upgrades, including a sleek black appliance package and plenty of stylish cabinets. The convenience of in-suite laundry and the comfort of central air conditioning add to the appeal. Chic window coverings adorn the windows, and a south-facing balcony awaits, complete with a natural gas barbecue outlet for those summer cookouts.The building itself boasts impressive amenities, including a full gym where you can work up a sweat, and an adjacent hot tub and steam room where you can relax and unwind after a long day. With an underground titled parking stall and assigned storage, you’ll have plenty of space for your belongings.Don’t miss out on the opportunity to call this place home. Hurry, because units like this don’t stay on the market for long! (id:40616)
1304, 1140 Taradale Drive Ne
Calgary, Alberta
Welcome to Taralake Place, this sunlit sanctuary on the 3rd floor offers a charming northeast-facing view. Featuring 9-foot ceilings and laminated flooring, this 2-bed, 2-full bath unit boasts modern appliances, including a Samsung fridge with filtered water dispenser and dual ice options, a KitchenAid convection oven, and a Whirlpool quiet dishwasher. With upgraded Whirlpool laundry in-unit, living here is effortless. The primary bedroom floods with natural light and offers a walkthrough closet to the private ensuite, in-suite storage and additional storage (locker # 111) and parking stall #14 are assigned. Enjoy hassle-free living with all utilities, insurance, and maintenance included in the condo fees, even electricity! Relax on the balcony for BBQs and bask in the Calgary sunshine. Situated in a secure neighborhood near amenities minutes away from the C-train station, park, walking/bike paths, Tim Hortons, shopping/grocery stores, restaurants, medical clinics, public transit, schools, playground and more, this residence combines comfort with accessibility. Welcome to a lifestyle of ease, leisure, and elegance at Taralake Place! (id:40616)
1111, 550 Belmont Street Sw
Calgary, Alberta
Introducing BELMONT PLAZA, a highly sought-after development in BELMONT, Calgary. BUILT BY CEDARGLEN LIVING, WINNER OF THE CustomerInsight BUILDER OF CHOICE AWARD, 5 YEARS RUNNING! BRAND NEW “B” unit with high-spec features and customizable. You will feel right at home in this well thought-out 579.46 RMS sq.ft. (631 sq.ft. builder size) 1 bed, 1 bath home with open plan, 9′ ceilings, LVP & LVT flooring, carpet to bedrooms, Low E triple glazed windows, electric baseboard heating, BBQ gas line on the patio, Fresh Air System (ERV) in every unit and so much more. The kitchen is spectacular with full height cabinets, quartz counters, undermount sink, rough-in water line to the fridge and S/S appliances. The island is extensive with built in dining area, which transitions into the spacious living area, perfect for entertaining. The spacious bedroom has a large bright window (triple pane windows) and sizeable walk-in closet. Nearby is the spacious laundry/storage room (washer & dryer included) and a 4pc bath with quartz counters and undermount sink. Highlights include: Hardie board siding, white roller blind package (except patio doors), designer lighting packages available, sound reducing membrane to reduce sound transmission between floors, clear glass railing to balconies, 1 titled above ground parking stall included and limited storage cages available for purchase. This beautiful complex will be fully landscaped, includes a community garden with walking paths and seating areas nearby. Steps away from shopping, restaurants and so much more. PET & RENTAL FRIENDLY COMPLEX, UNIT IS UNDER CONSTRUCTION AND PHOTOS ARE OF A FORMER SHOW HOME, FINISHING’S/PLAN WILL DIFFER. Estimated Completion date for this unit is April 2025 – April 2026. Other units available! (id:40616)
609, 788 12 Avenue Sw
Calgary, Alberta
Inner city living in a newer Condo building at an affordable price! Here is your chance to own a SLEEK and MODERN *studio suite* in desirable Xenex on 12th, an AWARD winning building. Access to everything,No car needed! This well DESIGNED condo feature an Open concept. Spacious kitchen with the eating bar and STAINLESS Steel appliances. Large living room area with a BALCONY with VIEWS. There is a den area with a built-in computer desk. INSUITE laundry and additional storage. Steps to grocery store, shopping, dining, cafes and only 6 blocks to LRT! Exceptional value. (id:40616)
302, 1734 11 Avenue Sw
Calgary, Alberta
***LUXURY CONDO INVESTMENT – Rented for $3,350/month – Offers great POSITIVE CASH FLOW*** This beautifully designed 2 STOREY – PENTHOUSE (Built in 2019) plan offers almost 1,500 square feet of LUXURIOUS living, with large windows throughout, two balconies (one from each floor of the unit), gorgeous hardwood flooring, upgraded light fixtures, quartz counter tops throughout. The foyer is spacious and welcoming to the grand living room with the spacious modern style kitchen which offers loads of counter space and cupboard space, beautiful backsplash, upgraded stainless steel appliances, and good size Pantry. The huge island is perfect for a breakfast bar and great for entertaining. The main level also includes Dining area, great size Living room with its own balcony, one Bedroom, Laundry Room, and 4Pc. Bath. The Upper Level of the Penthouse has a Cozy Bonus Room, 2nd 4Pc. Bath, 2nd Bedroom, and a Spacious Master Bedroom which features large windows, spacious walk-in closet, 5Pc. Ensuite and its own Balcony looking over beautiful views of the city. Other features of the home include Light coloured and easy to maintain hardwood floor continues from the kitchen into the living space creating a seamless and spacious look. Quiet rock walls for the ultimate technology soundproofing, high ceilings, energy efficient in floor heating. Unit has one Titled underground parking and one assigned storage. THIS OUTSTANDING RESIDENCE has a great access to Sunalta LRT station and is located close to heart of downtown with numerous cafes, boutiques, shopping, the river pathways, 17th Ave, and Crowchild Trail. WHAT A PRESTIGIOUS PROPERTY!! Call to book a showing TODAY!!! (id:40616)
303, 837 2 Avenue Sw
Calgary, Alberta
Point On The Bow one of Eau Claire’s most desired condominium buildings with perhaps the most desired locations in Eau Claire. Spectacular NW vistas fronting the Bow River, Peace Park, and valley. 26 foot long balcony to relax and enjoy the panoramic views. The moment you enter the outstanding lobby, you know this building is exceptional. The lobby is filled with mature tropical plants, ponds, stream, and waterfalls. Beautifully maintained, dramatic night lighting. This atrium also has pleasant relaxing sitting areas, plus access to the Library. One of the few buildings in Calgary with 24 hour manned concierge first class services/security, exceptional personal management and staff. Expansive open floor plan with a wall of large windows facing the Bow River and parkland. Beautiful hardwood floors in principal room, limestone in the kitchen, tiled floors in baths. Custom built in computer office cabinetry. Custom maple kitchen cabinets, some with leaded glass accent doors, lots of storage capabilities. Stainless steel upgraded Miele appliances, double ovens, warming drawer, gas cook top, microwave. Miele dishwasher. Stainless steel vent hood. Granite countertops. Dining room has a custom granite topped China cabinet with glass upper drawers. Programmable touch lighting controls, three fireplaces one in the living room, plus one in each bedroom! Six piece ensuite bath with double jetted tub, two sinks, separate steam shower, plus bidet. Three piece bath, plus another ensuite two piece bath. Central air conditioning, built in central vacuum system. Oversized laundry room with sink, extra storage, plus many cabinets. Some amenities included is one parking stall, a car wash, indoor pool, sauna, fitness centre, spa hot tub, party room, library, visitor parking. Fantastic location for instant access to pathways, parks, walks along the river, restaurants, shopping, even a very short walk to enjoy what Kensington has to offer. (id:40616)
58 Erin Woods Court Se
Calgary, Alberta
Welcome to your vibrant oasis in the heart of Erin Woods Community! Nestled conveniently near Stoney Trail Highway, this delightful townhouse offers the perfect blend of modern comfort and suburban charm.Step into this inviting abode and discover a spacious layout boasting three cozy bedrooms and two full bathrooms, providing ample space for you and your loved ones to thrive. Whether it’s peaceful slumber or refreshing showers, this home caters to your every need.The heart of the home lies in its expansive backyard, offering a private retreat where you can soak up the sun, entertain guests, or simply unwind after a busy day. With plenty of room for gardening, playtime, or your furry friends to roam, this outdoor haven is sure to be the envy of the neighborhood.No need to worry about parking woes, as this gem comes complete with not one, but two titled parking stalls, ensuring convenience and peace of mind for you and your guests.Perfectly situated near schools, this residence is a hub of activity and learning, making it an ideal setting for families with young scholars or those seeking a vibrant community atmosphere.Don’t miss your chance to call this charming townhouse your own – seize the opportunity to embrace comfortable living in a prime location! Schedule your viewing today and let the adventure begin! (id:40616)
22, 300 Evanscreek Court Nw
Calgary, Alberta
Beautiful 2 storey townhouse! 3 bedrooms (2 bedrooms and 1 den/room) and 1.5 baths! Open concept desgn with double attached garage! The unit has open floor with 9 feet ceiling, hardwood floor, big wndows, large living room, huge dining room with custom kitchen, center island, counter tops and extended cabinets! Upper floor has a big master bedroom with large walk-in closet; 2nd bedroom and 3rd bedroom or den! Also a full bath, linen and laundry room. The basement has double garage and huge storage room! Close to all ammenities: schools, shopping, public transit, walking path, play ground and parks! Easy access to majors highways and roads: Stoney Trail, Country Hills, Beddington blvd and Deerfoot trail! (id:40616)
302, 110 Marina Cove Se
Calgary, Alberta
The Streams of Lake Mahogany present an elevated single-level lifestyle in our stunning Reflection Estate homes situated on Lake Side on Mahogany Lake. Selected carefully from the best-selling renowned Westman Village Community, you will discover THE CASCADE, a home created for the most discerning buyer, offering a curated space to enjoy and appreciate the hand-selected luxury of a resort-style feeling while providing you a maintenance-free opportunity to lock and leave. Step into an expansive 1700+ builders sq ft stunning home overlooking a gorgeous greenspace and adjacent to Mahogany Lake featuring a thoughtfully designed open floor plan inviting an abundance of natural daylight with soaring 10-foot ceilings and oversized windows. The centralized living area, ideal for entertaining, offers a Built-in KitchenAid sleek stainless steel package with French Door Refrigerator and internal ice maker and water dispenser, an gas cooktop, a dishwasher with a stainless steel interior, and a 30-inch wall oven with convection microwave; all nicely complimented by the an Elevated Aberdeen Color Palette, including beautiful textured tile and marble quartz counter top in the kitchen. Exquisite penny tile in the ensuite and a fun. modern lighting package creating a fresh yet classic feel. You will enjoy two beautiful bedrooms, a generous central living area, with the Primary Suite featuring a spacious 5-piece oasis-like ensuite with dual vanities, a large soaker tub, a stand-alone shower, and a generous walk-in closet. The Primary Suite and main living area step out to a 39ftx15ft terrace with a lovely view of the greenspace. Yours to enjoy and soak in every single day. To complete the package, you have a sizeable office area adjacent to the spacious laundry room and a double attached heated garage with a full-width driveway. Custom additions to the home includes an undermount kitchen sink, under cabinet lighting, air conditioning, walk-in pantry and a 2nd terrace with access fro m the office and 2nd bedroom. Jayman’s standard inclusions feature their trademark Core Performance, which includes Solar Panels, Built Green Canada Standard with an Energuide rating, UVC Ultraviolet light air purification system, high-efficiency heat pump for air conditioning, forced air fan coil hydronic heating system, active heat recovery ventilator, Navien-brand tankless hot water heater, triple pane windows and smart home technology solutions. Enjoy Calgary’s largest lake, with 21 more acres of beach area than any other community. Enjoy swimming, canoeing, kayaking, pedal boating in the summer, skating, ice fishing, and hockey in the winter with 2 private beach clubs and a combined 84 acres of lake & beachfront to experience. Retail shops & professional services at Westman Village & Mahogany’s Urban Village are just around the corner, waiting to be discovered. (id:40616)
302, 190 Marina Cove Se
Calgary, Alberta
The Streams of Lake Mahogany present an elevated single-level lifestyle in our stunning Reflection Estate homes situated on Lake Side on Mahogany Lake. Selected carefully from the best-selling renowned Westman Village Community, you will discover THE CASCADE, a home created for the most discerning buyer, offering a curated space to enjoy and appreciate the hand-selected luxury of a resort-style feeling while providing you a maintenance-free opportunity to lock and leave. Step into an expansive 1700+ builders sq ft stunning home overlooking Mahogany Lake featuring a thoughtfully designed open floor plan inviting an abundance of natural daylight with soaring 10-foot ceilings and oversized windows. The centralized living area, ideal for entertaining, offers a Built-in KitchenAid sleek stainless steel package with French Door Refrigerator and internal ice maker and water dispenser, a 36-inch 5 burner gas cooktop, a dishwasher with a stainless steel interior, and a 30-inch wall oven with convection microwave; all nicely complimented by the Frappe Elevated Color Palette. The elevated package includes 2 tone cabinets in the kitchen with white cabinets in the bathrooms; black faucets throughout with a hand held rain shower at the ensuite; matching matte black interior door hardware throughout; eye catching chevron white tile at the kitchen back splash; herringbone mosaic wall tile detail at bathrooms; Vox rectangular vessel sinks at the ensuite bath and a stylish lighting package throughout in a contemporary style featuring black accents. All are highlighted with bright white Quartz countertops. You will enjoy two beautiful bedrooms, a generous central living area, with the Primary Suite featuring a spacious 5-piece oasis-like ensuite with dual vanities, a large soaker tub, a stand-alone shower, and a generous walk-in closet. The Primary Suite and main living area step out to a 39ftx15ft terrace with a gorgeous view of the Lake and Pergola. Yours to soak in every single da y. To complete the package, you have a sizeable office area adjacent to the spacious laundry room and a double attached heated garage with a full-width driveway. Jayman’s standard inclusions feature their trademark Core Performance, which includes Solar Panels, Built Green Canada Standard with an Energuide rating, UVC Ultraviolet light air purification system, high-efficiency heat pump for air conditioning, forced air fan coil hydronic heating system, active heat recovery ventilator, Navien-brand tankless hot water heater, triple pane windows and smart home technology solutions. Enjoy Calgary’s largest lake, with 21 more acres of beach area than any other community. Enjoy swimming, canoeing, kayaking, pedal boating in the summer, skating, ice fishing, and hockey in the winter with 2 private beach clubs and a combined 84 acres of lake & beachfront to experience. Retail shops & professional services at Westman Village & Mahogany’s Urban Village are just around the corner, waiting to be discovered. (id:40616)
110, 595 Mahogany Road Se
Calgary, Alberta
**YOU KNOW THE FEELING WHEN YOU’RE ON HOLIDAYS?** Welcome to Park Place of Mahogany. The newest addition to Jayman BUILT’s Resort Living Collection are the luxurious, maintenance-free townhomes of Park Place, anchored on Mahogany’s Central Green. A 13 acre green space sporting pickle ball courts, tennis courts, community gardens and an Amphitheatre. Discover the SHIRAZ! An elevated courtyard facing suite townhome with park views featuring the DOWN TO EARTH PALETTE. You will love this palette – The ELEVATED package includes an elegant textured hexagon kitchen backsplash. Luxe champagne gold cabinetry hardware. Sleek black finish on kitchen faucet. Stunning pendant light fixtures in gold and opal glass over kitchen eating bar. Matte black interior door hardware throughout. Large format wall tile at bathrooms around tub/shower, accented with unique hand-made style wall tile at vanity. The home welcomes you into over 1700 sq ft of developed fine living showcasing 3 bedrooms, 2.5 baths, flex room, den and a DOUBLE ATTACHED SIDE BY SIDE HEATED GARAGE. The thoughtfully designed open floor plan offers a beautiful kitchen boasting a sleek Whirlpool appliance package, undermount sinks through out, a contemporary lighting package, Moen kitchen fixtures, Vichey bathroom fixtures, kitchen back splash tile to ceiling and upgraded tile package through out. Enjoy the expansive main living area that has both room for a designated dining area, additional flex area and enjoyable living room complimented with a nice selection of windows making this home bright and airy along with a stunning liner feature fireplace to add warmth and coziness. North and South exposures with a deck and patio for your leisure. The Primary Suite on the upper level, overlooking the greenspace, includes a generous walk-in closet and 5 piece en suite featuring dual vanities, stand alone shower and large soaker tub. Discover two more sizeable bedrooms on this level along with a full bath and convenient 2nd floo r laundry. The lower level offers you yet another flex area for even more additional living space, ideal for a media room or den/office. Park Place home owners will enjoy fully landscaped and fenced yards, lake access, 22km of community pathways and is conveniently located close to the shops and services of Mahogany and Westman Village. Jayman’s standard inclusions for this stunning home are 6 solar panels, BuiltGreen Canada Standard, with an EnerGuide rating, UVC ultraviolet light air purification system, high efficiency furnace with Merv 13 filters, active heat recovery ventilator, tankless hot water heater, triple pane windows, smart home technology solutions and an electric vehicle charging outlet. To view your Dream Home today, visit the Show Home at 174 Mahogany Centre SE. WELCOME TO PARK PLACE! (id:40616)
301, 110 Marina Cove Se
Calgary, Alberta
The Streams of Lake Mahogany present an elevated single-level lifestyle in our stunning Reflection Estate homes situated on Lake Side on Mahogany Lake. Selected carefully from the best-selling renowned Westman Village Community, you will discover THE CASCADE, a home created for the most discerning buyer, offering a curated space to enjoy and appreciate the hand-selected luxury of a resort-style feeling while providing you a maintenance-free opportunity to lock and leave. Step into an expansive 1700+ builders sq ft stunning home overlooking a gorgeous greenspace and adjacent to Mahogany Lake featuring a thoughtfully designed open floor plan inviting an abundance of natural daylight with soaring 10-foot ceilings and oversized windows. The centralized living area, ideal for entertaining, offers a Built-in KitchenAid sleek stainless steel package with French Door Refrigerator and internal ice maker and water dispenser, an gas cooktop, a dishwasher with a stainless steel interior, and a 30-inch wall oven with convection microwave; all nicely complimented by the an Elevated Moonlight Color Palette. All are highlighted with stunning Quartz countertops. You will enjoy two beautiful bedrooms, a generous central living area, with the Primary Suite featuring a spacious 5-piece oasis-like ensuite with dual vanities, a large soaker tub, a stand-alone shower, and a generous walk-in closet. The Primary Suite and main living area step out to a 39ftx15ft terrace with a lovely view of the greenspace. Yours to enjoy and soak in every single day. To complete the package, you have a sizeable office area adjacent to the spacious laundry room and a double attached heated garage with a full-width driveway. Custom additions to the home includes an undermount kitchen sink, under cabinet lighting, air conditioning, walk-in pantry and a 2nd terrace with access from the office and 2nd bedroom. Jayman’s standard inclusions feature their trademark Core Performance, which includes Solar Panels, B uilt Green Canada Standard with an Energuide rating, UVC Ultraviolet light air purification system, high-efficiency heat pump for air conditioning, forced air fan coil hydronic heating system, active heat recovery ventilator, Navien-brand tankless hot water heater, triple pane windows and smart home technology solutions. Enjoy Calgary’s largest lake, with 21 more acres of beach area than any other community. Enjoy swimming, canoeing, kayaking, pedal boating in the summer, skating, ice fishing, and hockey in the winter with 2 private beach clubs and a combined 84 acres of lake & beachfront to experience. Retail shops & professional services at Westman Village & Mahogany’s Urban Village are just around the corner, waiting to be discovered. (id:40616)
307, 1319 14 Avenue Sw
Calgary, Alberta
Welcome to “Nude”, an urban oasis in the heart of Beltline, Calgary. This stunning apartment condo seamlessly blends industrial design with modern comforts, offering a unique living experience. As you step inside this corner unit, you’ll immediately notice the abundance of natural light flooding the space, thanks to the floor-to-ceiling windows. The apartment boasts a spacious layout with a dedicated office room, complete with its own window, providing versatility for use as a cozy guest room or Airbnb/short-term rental opportunity. With 9.5-foot ceilings, the living area feels expansive and airy, creating an inviting atmosphere for both relaxation and entertainment. Beyond your unit, enjoy the resident lounge, featuring a pool table and pong table, perfect for socializing with friends and neighbors. Additionally, the lounge offers breathtaking panoramic views. For added convenience, underground titled parking ensures hassle-free access to your vehicle, while bike storage caters to those who prefer eco-friendly transportation options. And for your furry companions, a dedicated dog wash station makes it easy to keep your four-legged friends clean and pampered. Experience the epitome of urban living in Beltline, Calgary, where every detail has been thoughtfully curated to elevate your lifestyle. Did I forget to mention this is a pet friendly building? All dog breeds are allowed! Don’t miss your chance to call this exceptional apartment condo home. Schedule a viewing today and prepare to be captivated by its charm and sophistication. (id:40616)
310, 505 19 Avenue Sw
Calgary, Alberta
Welcome to your own private urban sanctuary nestled in the heart of Calgary’s vibrant inner city. This meticulously designed 1-bedroom apartment offers a harmonious blend of contemporary luxury and urban convenience. Situated in the desirable Cliff Bungalow community, this apartment enjoys a highly sought-after location just a short stroll from the trendy 17th Avenue. Set within a secure and tranquil full concrete building, you’ll not only enjoy a stylish living space but also a peaceful retreat from the bustling city. Step inside and be greeted by a thoughtfully laid-out living area, adorned with modern finishes and bathed in an abundance of natural light. The generously sized bedroom offers a serene escape, with ample sunlight streaming through the windows, showcasing its spaciousness. Whether you desire a king-size bed or additional furnishings, this bedroom provides the perfect sanctuary where comfort meets sophistication. The open-concept kitchen is designed with sleek countertops and ample cabinet space, creating an ideal setting for culinary exploration and creativity. The adjoining living area is both spacious and inviting, perfect for relaxation and hosting guests.The prime location ensures you’ll be at the center of Calgary’s vibrant cultural and culinary scene, with an array of eclectic shops, gourmet restaurants, and lively nightlife just steps away. Embrace the convenience of walking to popular cafes, boutiques, and entertainment options along the bustling 17th Avenue. Discover the epitome of urban living in this charming 1-bedroom gem, where style, comfort, and investment potential converge. Don’t miss out on the chance to make this remarkable apartment your own and experience the very best of inner-city living in Calgary. Book your showing today and seize this incredible opportunity! (id:40616)


