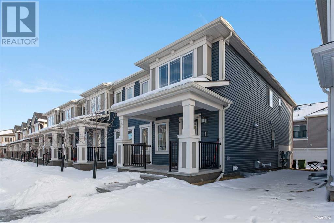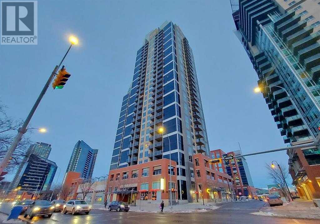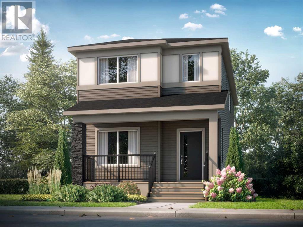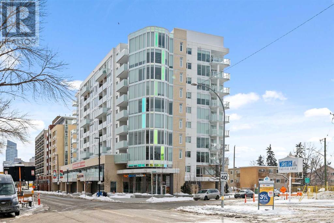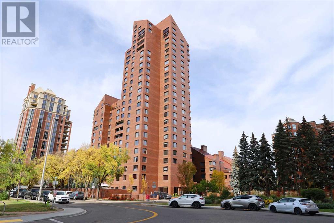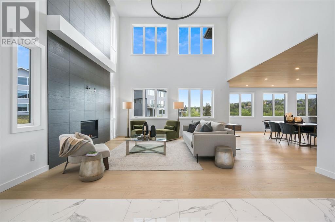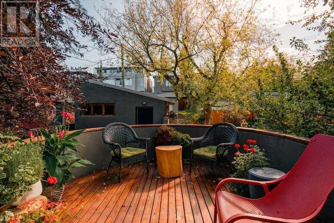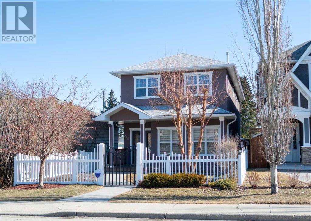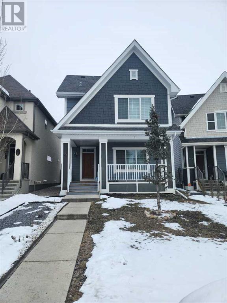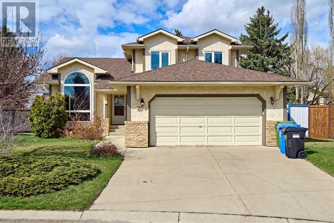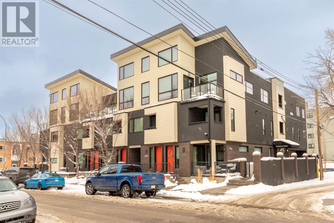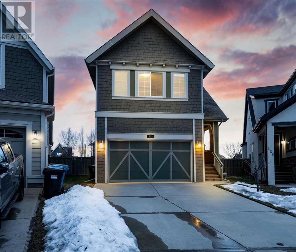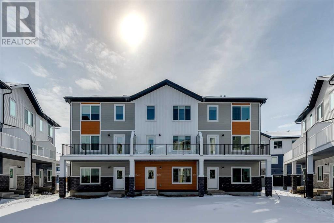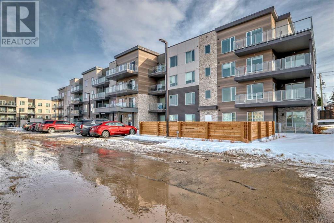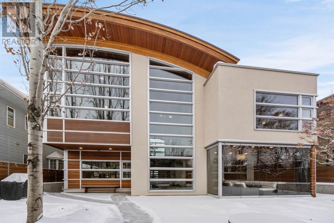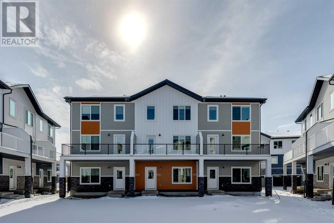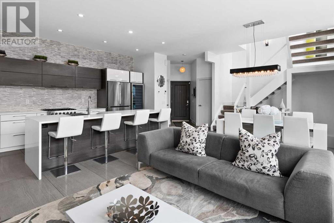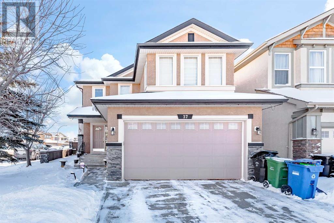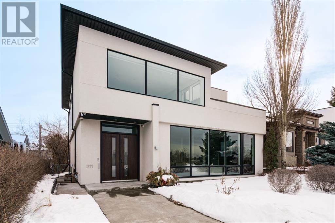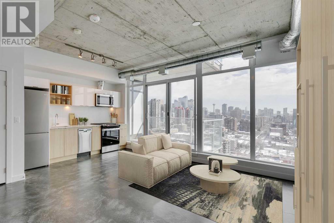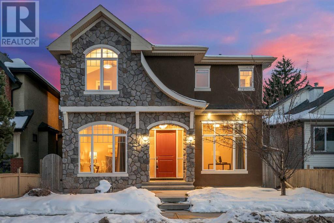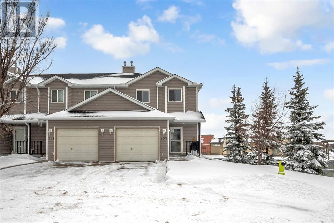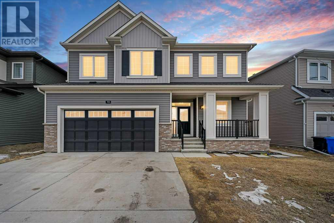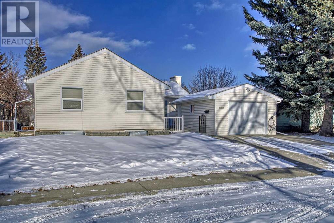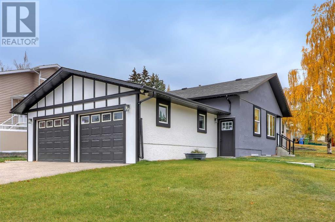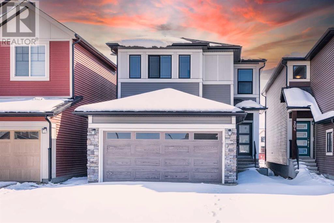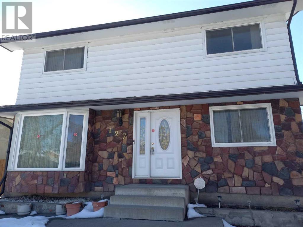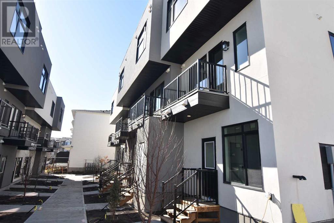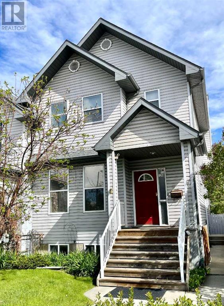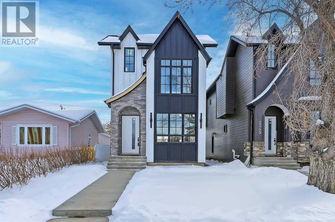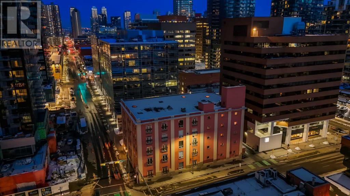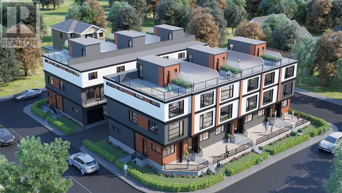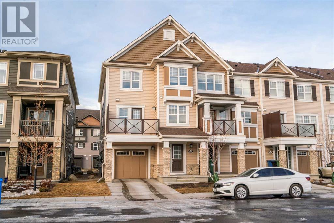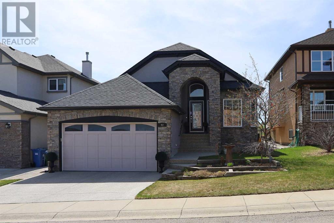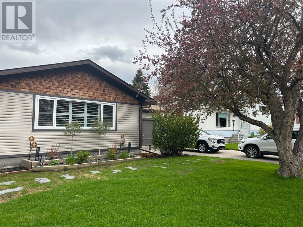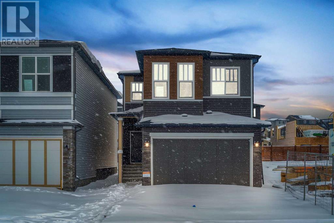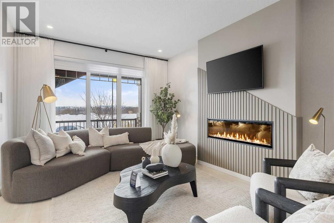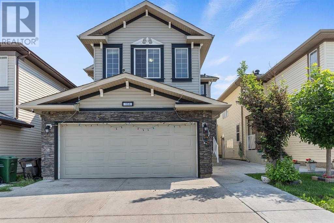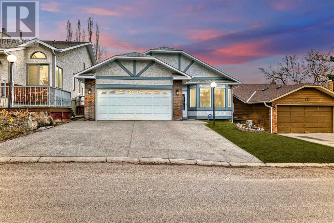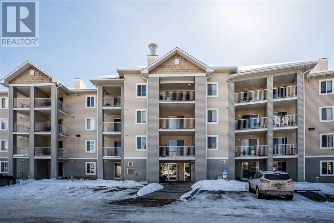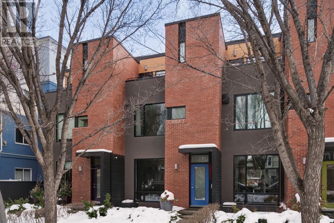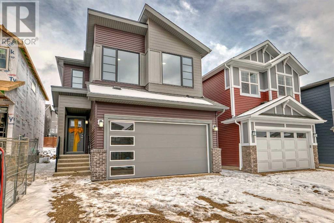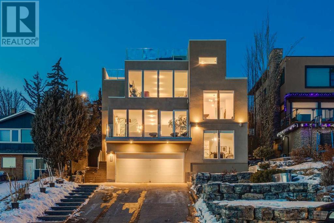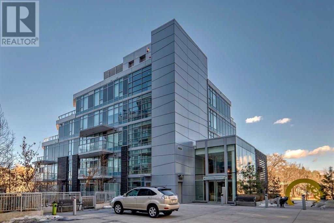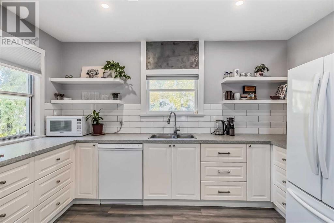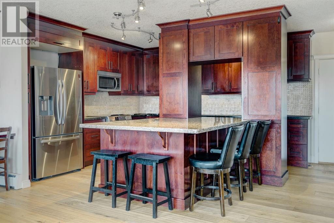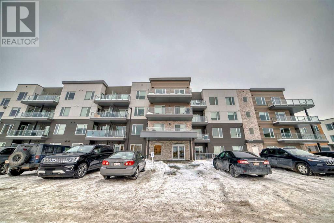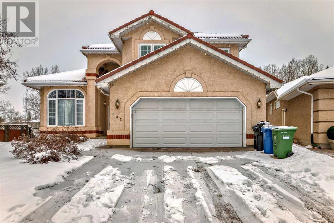LOADING
166 Cityside Grove Ne
Calgary, Alberta
***Reduced for quick Sale***Experience luxury living in this exquisite end unit townhome with NO CONDO FEE boasting a 1460 sqft area with 3 bedrooms, 2.5 bathrooms,Double attached garage, upper-level BONUS room and laundry, Open to below, this home offers both style and functionality. Step inside to discover luxury vinyl plank, tile, and plush carpet flooring complemented by pot lighting and stainless steel appliances. The main level’s open concept design welcomes you with abundant natural light streaming in through south-facing windows. The kitchen, featuring quartz countertops, ample cabinet storage, trendy backsplash, and a center island. Separate dining area and a large LIVING area with a lot of windows is the main attraction. Upstairs, find three spacious bedrooms and two full bathrooms. The primary bedroom boasts a walk-in closet and a stunning 4pc ensuite. Two additional bedrooms, each with closet space, share a convenient 4pc bathroom with a tub/shower combo. An upper-level BONUS room provides a cozy retreat for private gatherings, while the adjacent laundry room adds convenience. The unfinished basement offers endless possibilities for customization, with roughed-in plumbing facilitating easy transformation. Park with ease in the rear attached double garage with paved alley access, while street parking remains readily available.Schedule your showing today and seize the opportunity for luxurious living! (id:40616)
503, 1320 1 Street Se
Calgary, Alberta
Welcome to your dream condo at the beautiful Alura! This urban 2-bed and 2 en-suite unit offers over 800 sq.ft of modern and spacious living space that’s perfect for working professionals. Upon entering, you’ll be greeted by abundant natural light flowing through the living room’s south-facing floor-to-ceiling windows (9′ foot ceilings). The upgraded kitchen features beautiful white cabinets, quartz countertops and stainless steel appliances. Both bedrooms boast walk-through closets leading to their respective en-suites—one with a soaker tub and the other with a glass shower. A convenient cheater door off the kitchen leads to another bathroom. Additionally, enjoy a full-size in-suite washer and dryer. Your very own private balcony becomes a front-row seat to a year-round spectacle of festivities. Keep cool during the hot summer with CENTRAL AIR CONDITIONING. You will also have access to 2 fitness facilities, a beautiful courtyard, bike room, assigned storage locker, titled heated underground parking and visitors parking. A full-time concierge. Situated in a vibrant area with shops, restaurants, entertainment options and parks just moments away. Immerse yourself in Calgary’s urban lifestyle with easy access to public transportation and major roadways. Don’t miss out—call now to schedule a viewing! (id:40616)
130 Versant View Sw
Calgary, Alberta
Vermilion Hill – 130 Versant View SW: BUILD YOUR DREAM HOME in PHASE 2 of Vermilion Hill! PRE-CONSTRUCTION OPPORTUNITY. Choose ALL your UPGRADES and FINISHES. Valencia model built by Shane Homes features 1,719 sq ft, 3 bedrooms, 2.5 bathrooms, and a detached double car garage. The main floor features an open floor plan with an L-shaped kitchen with an island offering additional seating and a large walk-in pantry; a central dining area, living room, and 2 piece powder room. The upper level features a primary bedroom with walk-in closet, 4 pc bathroom with a dual sink vanity; 2 additional bedrooms, a bonus room, 4 piece main bathroom, stacked laundry, and linen closet. The lower level basement remains unspoiled with upgrades including a separate side entry and 9’ basement foundation. Some optional upgrades to this floor plan include: spice kitchen and basement development. One of Calgary’s newest Southwest Communities, Vermilion Hill is a MUST VISIT with the perfect location for those who love the outdoors. Future plans include playgrounds, parks, a designated middle school and shopping centre. (id:40616)
908, 1107 Gladstone Road Nw
Calgary, Alberta
Welcome to The Theodore, where you can experience the epitome of urban living in one of Calgary’s vibrant and highly coveted communities. This stunning EAST-FACING UNIT on the 9TH FLOOR offers an abundance of natural light and boasts 2 bedrooms and 2 bathrooms. Impeccably furnished with top-of-the-line finishes such as VINYL PLANK FLOORING, STONE COUNTERTOPS, and premium STAINLESS STEEL APPLIANCES, this unit exudes modern elegance.The floor-to-ceiling windows in the living area provide BREATHTAKING VIEWS of downtown Calgary, creating a captivating ambiance for those who enjoy the allure of the downtown lifestyle. This building also features a ROOFTOP PATIO for residents to use, with access to BBQs, ample seating and FIRE TABLES. Perfect for entertaining guests!Conveniently located just steps away from Kensington’s array of delightful shops and restaurants, including Kensington Wine Market, Aguddo Coffee Roasters, Hayden Block, Regal Cat Cafe, and Red’s Diner, residents enjoy unparalleled access to culinary delights and trendy boutiques.Don’t miss the opportunity to schedule a private viewing with your preferred real estate agent today and discover the unique lifestyle that awaits you at The Theodore. (id:40616)
602a, 500 Eau Claire Avenue Sw
Calgary, Alberta
Nestled along the banks of the Bow River is EAU CLAIRE ESTATES…one of the city’s most iconic condo projects from world-renowned high-rise architects Skidmore, Owings & Merrill. Located in the 24-storey “A” tower, this 6th floor unit enjoys 2 bedrooms & 2 full baths, titled underground parking for 2 & expansive North/East/South views of the city skyline. Offering over 1700sqft of executive living, this beautiful condo features a wonderful living room with wall-to-wall windows, dining room with glistening tile floors & sun-drenched eat-in kitchen with loads of cabinet space & centre island with cooktop stove. The bedroom wing has 2 bedrooms & 2 full baths; the master has great corner windows with city views, walk-in closet & ensuite with double vanities & relaxing soaker tub. Large separate laundry room with full-size washer & dryer along with refuse chute. Tandem-style parking stalls for 2 cars in the secure & heated underground parkade, conveniently located close to the entrance. Monthly maintenance fees include heat, water-sewer, electricity & central air, plus access to the top-notch amenities: 24/7 concierge & service, onsite newly renovated health club with swimming pool, hot tub, exercise room & change rooms, underground carwash & residents bike storage, putting green, owners’ lounge/games room with TV/pool table/kitchen, sun deck with BBQs & beautifully landscaped central courtyard. Luxurious collection of 10 brick & concrete towers with 1 or 2 homes per floor, offering the residents private or semi-private elevators. The “A” tower is the main building with 2 units per floor & direct access to the concierge & the amenities (pool, spa, gym, etc). Unbeatable location across from Prince’s Island Park, with shopping, trendy restaurants & downtown attractions all located within a few blocks of your front door, as well as walking distance to the future Eau Claire LRT station of the highly-anticipated Green Line extension. An amazing opportunity you won’t want to m iss, to make your home in this highly-coveted residential community! (id:40616)
29 Timberline Court Sw
Calgary, Alberta
Truman built ravine backing walkout home nestled in prestigious Timberline Estates!!! Minutes away from the Aspen Landing Shopping Centre, Calgary Transit and LRT, World Class Schools, Parks, and Pathways with great access to the mountains – this location can’t be beat! Step inside to a Bright Open Concept home with Chef’s Kitchen featuring Full Height Custom Cabinetry, Gas Cooktop, Wall Oven, paneled Fridge , paneled Dishwasher, Fisher Paykel Built in Coffee System, Under Cabinetry Lighting, seamless Quartz Countertops & Backsplash with Oversized Island and Expansive Cabinetry, Living Room features Open to Above with Floor to Ceiling Fireplace detailing, Large Dining area, all perfect for Entertaining but functional and Cozy for family nights in front of the Fireplace with views of the Ravine. The Main Floor also features a quite Den with Built in Cabinetry, Walk through Pantry with Built Ins, 2-piece Bathroom and Mudroom with Storage Bench Seating leading in from the Triple Garage. Step upstairs to the Central Bonus Room with wood inlay Tray Ceiling detailing and Panoramic Views of the Ravine, then into the luxurious Owner’s Retreat with highlights such as Tray Ceilings , 5 piece Ensuite with Freestanding Soaker Tub, Tiled Shower with Built in Bench, Dual Vanities with Make-Up Desk, separate Water Closet, His and Her’s Wardrobe’s leading through to the Upper Floor Laundry Room with Built in Cabinetry and Sink. The Upper Floor features two additional Bedrooms both with Walk in Closets and Tray Ceilings. Bedroom #2 features a 4-piece Ensuite and Bedroom #3 features a Jack n’ Jill Bathroom. The Lower-Level WALK OUT features a Recreation Room with Wet Bar and Beverage Fridges, Living area opening to the Exercise Room, additional Bedroom and 3pc Bathroom with Tile Shower. Additional features include Painted Ceilings, High Ceilings, Tray Ceiling detailing with Wood Inlay in Primary Bedroom & Bonus Room, Wood Ceiling detailing in the Kitchen and Ensuite, Tray Ceilings in Bedroom #2 & Bedroom #3, Large Deck overlooking Greenspace, Walk Out Basement (id:40616)
2119 28 Avenue Sw
Calgary, Alberta
MAIN FLOOR: The main floor boasts a lovely spacious entrance foyer leading to a most well thought out floor plan. A primary suite with an ensuite bathroom featuring a hand cast Italian sink, heated floors & heated towel rack and walk-in closet. Additionally, there’s a versatile den ( could be converted back to a bedroom ), a spacious dining room, and a sunken living room with a gas fireplace and built-in entertainment unit. KITCHEN: The open-concept kitchen is a focal point of the home, equipped with high-end Miele appliances and an island for added functionality. Its accessibility to the stunning south-facing backyard, complete with a unique rounded deck overlooking mature landscaping, makes it perfect for both everyday living and entertaining.UPPER LEVEL: Upstairs, you’ll find a spacious library/family room that opens onto a stunning bonus room, ideal for various purposes such as an exercise studio, office, or gallery. This level also features a large deck (and roughed in pluming for an additional bathroom) and a second office/den/bedroom space.LOWER LEVEL: The lower level offers a charming and well-lit recreation room with a ornanmental fireplace, two sunny and generous-sized bedrooms, a four-piece bathroom, and ample storage/utility space. Additionally, there’s a pleasant laundry room equipped with a Miele washer and dryer.GARAGE: The property includes a single oversized detached garage with a charging system for an electric vehicle, catering to modern needs and environmental consciousness.MAINTENANCE: The property’s exceptional maintenance history is evident, with main floor windows replaced in 2009, the roof replaced in 2020, and upstairs windows replaced in 2017. A pre-sale inspection has been completed prior to listing, providing peace of mind to potential buyers.LOCATION: Situated in a wonderful location, this property offers a rare combination of refined living and convenience.Overall, this property stands out as a testament to quality craftsmanship, meticulous care, and thoughtful design, making it a truly exceptional find in its desirable location. (id:40616)
940 40 Street Sw
Calgary, Alberta
Welcome to this enchanting 3-bedroom, 3.5-bathroom home with AIR CONDITIONING located at the heart of Rosscarock. The layout gives a warming and cozy environment which connects the living room and dining area, setting the scene for gatherings and movie nights. The home is over 2,000 sq. ft. above grade and around 3000 sq. ft. of total finished space. The living room features a cozy gas fireplace and access to the back deck and double garage. Upgraded kitchen with maple cabinets, granite counter tops, and stainless steel appliances. The upper floor features 3 bedrooms and two 5-pcs bathrooms. The master bedroom consists of a 3-sided gas fireplace which enhance to a relaxing atmosphere! The ROOF was replaced in 2021/DECK was done in 2012/IN-FLOOR HEATING in the basement bathroom/FURNACE serviced and cleaned every year. This infill home has great access to both downtown and the mountains! CLOSE TO DOWNTOWN, RESTAURANTS, TRANSIT, SHOPPING, PARKS AND MUCH MORE! (id:40616)
146 Marquis Common Se
Calgary, Alberta
Situated on a peaceful street, located in the sought-after lake community of Mahogany. This 1681-square-foot, two-storey home boasts a convenient location within walking distance to playgrounds, schools, and pathways, with shopping nearby and easy access to 52nd Street and the ring road. Upon arrival, you’ll be greeted by a charming front porch leading into a spacious south-facing living room with a fireplace. The oversized kitchen features a built-in desk and quartz countertops, complemented by 9-foot ceilings on the main level. Upstairs, you’ll find three bedrooms plus a bonus room, including a sunny master bedroom with a walk-in closet and a full 4-piece ensuite bath. The basement remains unfinished, offering potential for customization, while outside, there’s a garage parking pad at the rear. Ideal for a growing family, this delightful home also provides access to the beach and lake for summertime enjoyment. Contact your realtor today to inquire about the price and schedule a viewing. (id:40616)
21 Edgepark Place Nw
Calgary, Alberta
Super Location! Located on a quiet Cul-De-Sac! Sunny South Exposure with lots of Natural Lighting! This Fully developed upgrading 2 Storey Split perfect home in the desired neighborhood of Edgemont. Well maintained home features Spacious 5 Beds and 3.5 Bath! Tons of Upgrades: New furnace replaced (2024), New Air Conditioning installed (2024). Newer Carpet Upstairs and stairs to basement (2021), Humidifiers (2020), Electric Stove (2021), Dishwasher(2021), Bradford White 50 gal HWT (2023), Six new Windows (2020), 4 edges new fence (2020), newer roof, newer Basement flooring and newer basement 3rd full bathroom. This inviting home boasts living room and dining area with vaulted ceilings and newer archtop window, sunken Cozy family room with wood-burning fireplace & built-ins, open breakfast nook area with patio door to Deck, island kitchen with stainless steel appliances, 2-pc Bath and laundry room, and on the main floor there is a large 4th bedroom/home office – perfect for guests or as a den. Oversized double garage with extra door directly to backyard. The upper level offers 3 spacious bedrooms. Master has large walk-in closet & an en-suite with a jetted tub, 2 sinks & separate shower. Another good size bedrooms share the 2nd full bath. The basement is finished with a 5th bedroom, cozy rec room, workshop/storage area, 3th full bath & games room area with a wet bar! The massive and private backyard offers awesome, park-like outdoor living, with 2 tier deck & a full fence, a gas fire pit, flower beds, shady mature trees, a hot tub (As is)! Steps to a playground & walking distance to ravine pathways. Only 3 minutes Walk to Tom Baines School! Walk distance to Superstore, shopping, Registry, a variety of Restaurants & Ravine Pathway! Top Public Schools: Edgemont Elementary, Tom Baines Junior High & Sir Winston Churchill Senior High school! Easy access to Edgepark blvd, country hills, Stoney Trail, Crowchild Trail, University of Calgary, Foothills, and Children’s Hospita ls. This truly is the perfect family home! Awesome neighbourhood! Welcome to see it! (id:40616)
102, 2410 1 Street Sw
Calgary, Alberta
Centrally located in sough after Community of Mission, walking distance to shops and cafe’s is this 3 bedroom, 2 storey unit on the top floor. Beautiful sleek contemporary design bright open concept unit comes with central air conditioning, euro flat ceilings, quartz counter tops and a backsplash,. top of the line Fisher Paykell appliances, built in audio and speakers throughout both floors, magnificent custom built in closets, and a beautiful north patio w/gas line. An underground titled parking stall large enough for a full size pick up along with assigned storage stall come with this unit. Walk Score of 88-you can’t beat! (id:40616)
433 Mahogany Court Se
Calgary, Alberta
WONDERFUL 5 BED, 3.5 BATH FAMILY HOME IN HIGHLY DESIRABLE SE MAHOGANY LAKE COMMUNITY. An exceptional location, this 2,324 sq ft home is perfectly situated on a quiet cul-de-sac with no neighbours behind, plus quick and easy access to a wealth of amenities and major routes, including 52nd Street and Stoney and Deerfoot Trails. This open-concept main level is designed with tile and hardwood flooring, 10’ ceilings, lots of natural light, and a stunning cathedral entrance foyer. Down the hall is a spacious gourmet kitchen finished with elegant espresso cabinetry, pantry, SS appliances, granite countertops, tile backsplash, centre island, and an eat-up breakfast bar. A generously sized dining area also offers patio door access to a back deck, great for summer BBQs, and a very large, fenced back yard. The living room is ideal for entertaining and includes a cozy gas fireplace. A convenient 2 PC bathroom and access to the attached double garage completes this level. Upstairs is designed with a bonus room, and 3 good sized bedrooms, including a spacious primary suite with a vaulted ceiling, walk-in closet and a spa-like 5 PC ensuite bathroom with stand-up shower, soaker tub, dual sink vanity and separate WC. Completing this level is a laundry room with side-by-side appliances, and a 3 PC bathroom. All bathrooms are finished with granite countertops. There is no carpeting in the home. The fully developed lower level offers 2 large bedrooms, storage, 3 PC bathroom, and a games room. There’s so many opportunities for an active lifestyle within walking distance, including access to Calgary’s largest lake, Mahogany Lake, 2 private beaches, splash park, playground, picnic and BBQ areas, skating, walking trails, lots of recreation amenities, shops, restaurants and close to schools, South Health Campus and so much more. VERY WELL CARED-FOR HOME & dual zoning for air conditioning and heating. View the 3D tour, photos and floor plans and call for your private viewing today! (id:40616)
802, 335 Creekside Boulevard Sw
Calgary, Alberta
Brand new modern townhouse in Pinecreek Calgary! Enter the front door and head up the stairs to reach the bright and open main area, where you’ll find a spacious modern kitchen equipped with stainless steel appliances, a large island, and plenty of cupboard storage. On one side of the kitchen, a spacious dining room filled with natural light, while on the other side, a cozy living room provides access to the sizable balcony. A convenient 2 piece bathroom completes this main floor. Heading up the stairs, you’ll first find the laundry area, before reaching the primary bedroom which features a walk-in closet and 4 piece ensuite. 2 more bright bedrooms sit on the upper level, which also houses a 4 piece bathroom, making this home suitable for a family. The final bedroom sits on the lower level near the main entrance and double attached garage – which ensures your vehicle will remain secure and snow free year round. This property is brand new and has never been lived in, meaning you won’t have to worry about maintenance or repairs for a very long time. As both unit 802, and the adjacent unit, 801 are for sale, this could be a unique opportunity for you and a loved one or friend to purchase side by side units. Be one of the first to call this new community home. Book a showing today! (id:40616)
405, 200 Shawnee Square Sw
Calgary, Alberta
Located in Shawnee Slopes with 2 beds, 2 baths, and 791 sq. ft. of living space, this unit features 9′ high ceilings and an open floor plan that encompasses the living room and gourmet kitchen. Here you will find a center island with storage, stainless steel appliances, granite countertops and subway tiled backsplash. This top floor unit comes with luxury plank flooring throughout, built in AC, NW views and gas hookup on the balcony. The primary bedroom offers a walk-through closet and 3 pc ensuite and a large window. The second bedroom has a large closet. The main bath boasts of a deep tub and tall counter and the laundry machines are full-sized. You’ll have access to a titled underground parking stall and storage unit. The condo is close to Fish Creek Provincial Park, C-train station, playgrounds, St. Mary’s University, and Shawnessy Shopping Centre. Macleod Trail is easily accessible. It’s the perfect place to call home! Investor alert! Professional property management can be included for investors, and an additional parking stall may be available for purchase inquire if interested! (id:40616)
3006 5a Street Sw
Calgary, Alberta
An opportunity of a lifetime! Movie motion picture meets real life masterpiece in this opulent home that took years to design and build utilizing renowned architects Dejong Studio and builder Triangle Enterprises. Upon entering the home you are awed by a grand, overbuilt, wrought iron and glass staircase which serves as a divider for the warm living room and the massive chefs kitchen complete with top of the line appliances. An expansive island lends to entertaining while serving as hidden storage, intricate woodwork and a stunning layout must be seen in person to be truly appreciated so feel free to tour noting the impeccable attention to detail throughout. Walk upstairs and you will notice stately handcrafted bookshelves en route to the west facing open air office space. Natural light emanates from all directions due to the large, refined windows. Come see for yourself the moving walls, gym space for the athlete in your family, glass floors, and a floating lounge. Gigantic space abounds complemented by mahogany clad walls, clean lines, custom cabinetry, a copper roof on both the home and garage along with heated flooring on all three levels providing comfort and elegance combined with functional living. For those interested, please inquire further as I would be happy to relay how this engineering marvel operates. Two gracious bedrooms on the second level with en suite baths with two more large bedrooms on the lower lever, accomodating anyone from empty nesters to families aspiring to divide living quarters for maximum privacy. The east facing, glass enclosed patio overlooks the backyard, an outdoor shower, and a heated garage equally as elegant and equipped as the home. Park your cars or work on that project you are passionate about while organizing tools and sports equipment via the built in storage system. If you desire a space that melds art and sophistication with functional living, this is the home for you! Rideau Park is centrally located within the city of Calgary and this one of a kind home is mere steps from shopping, entertainment, schools, the river and multiple parks. Treat yourself with inspiring views both inside and outside, while imagining how fortunate you are to have chanced upon this luxury property. (id:40616)
801, 335 Creekside Boulevard Sw
Calgary, Alberta
Brand new END UNIT townhouse in Pinecreek Calgary! Enter the front door and head up the stairs to reach the bright and open main area, where you’ll find a spacious modern kitchen equipped with stainless steel appliances, a large island, and plenty of cupboard storage. On one side of the kitchen, a spacious dining room filled with natural light, while on the other side, a cozy living room provides access to the sizable balcony. A convenient 2 piece bathroom completes this main floor. Heading up the stairs, you’ll first find the laundry area, before reaching the primary bedroom which features a walk-in closet and 4 piece ensuite. 2 more bright bedrooms sit on the upper level, which also houses a 4 piece bathroom, making this home suitable for a family. The final bedroom sits on the lower level near the main entrance and double attached garage – which ensures your vehicle will remain secure and snow free year round. This property is brand new and has never been lived in, meaning you won’t have to worry about maintenance or repairs for a very long time. As both unit 801, and the adjacent unit, 802 are for sale, this could be a unique opportunity for you and a loved one or friend to purchase side by side units. Be one of the first to call this new community home. Book a showing today! (id:40616)
3, 408 13 Street Nw
Calgary, Alberta
A rare opportunity awaits!!! Nestled in the prestigious neighbourhood of Hillhurst, just minutes from the vibrant heart of Downtown Calgary, this air conditioned 3-storey, 3-bedroom, 3.5-bathroom executive home is a testament to modern luxury and sophisticated living. With meticulously crafted details, this residence is designed to captivate and inspire with professionally designed living space filled with elegance and comfort. As you step inside, the open floor plan unfolds before you, and is framed by 10-foot ceilings that amplify the sense of openness and sophistication. A wall of ceiling-height windows bathes the interior in natural light, illuminating the exquisite 24 x 48 porcelain heated tile flooring that gracefully leads you through the thoughtfully planned living spaces. The heart of this home is undoubtedly its kitchen, marrying functionality with luxury in a space where mornings are greeted with the rich aroma of coffee form the Miele built-in coffee machine, and evenings are gracefully concluded with a selection from the full height wine cooler. The culinary enthusiast in your family will appreciate the food preparation space on the large waterfall quartz covered centre island and composite under mount sink. The stainless-steel appliance package is completed with a premium Viking gas range and the French Door refrigerator with cooler drawer and bottom freezer. Hosting dinner parties is a breeze with the spacious dining nook that is adjacent to the living room, anchored by a 52″ gas fireplace, is ideal for entertaining and seamlessly integrates with the beautiful outdoor living area. This extension of the main level invites tranquility and relaxation, offering a perfect setting for alfresco dining and gatherings under the sky. Ascend to the second level, where a large landing introduces the expansive primary bedroom. Wake up to breathtaking downtown Calgary views and indulge in the 6-piece ensuite, featuring a free-standing stone soaker tub, a large show er with dual shower heads and Kohler body sprayers, and a customized his-and-her walk-through closet with built-in drawers and shelving. The convenient laundry room on this level, ensures ease and comfort for your daily living routines! The journey continues up to the third level, where the second bedroom and a large bonus room flex area await. Complete with a private balcony, this space offers stunning downtown views of downtown Calgary, providing a serene retreat to watch the newest release or your platform for an inspiring workspace. The sun filled lower level houses the third bedroom, and features a built-in study, media room, and games room, offering versatility and ample storage for an organized and clutter-free lifestyle. Outside, the designer influenced landscape compliments the beautiful exterior décor of this home with your own single car garage, ensuring convenience and security for your vehicle or additional storage needs. Close proximity to top-tier schools, and scenic walking paths! (id:40616)
37 Everwillow Park Sw
Calgary, Alberta
*** PRICE REDUCED BY 20K**** Check 3D Virtual Tour ****** Location, Location, Location!! Welcome to this spectacular South facing two-storey home located in the heart of Evergreen on a HUGE corner lot. As you step inside prepare to be captivated the meticulously maintained and upgraded property. This beautiful stucco house with new roof and fully finished basement totals to 2347 Square feet of living space. The main floor offers an open concept floor plan with abundance of natural light, hardwood flooring, a gas fireplace and fully renovated kitchen with stainless steel appliances, white cabinets, and quartz countertops. The upper floor features a large master bedroom with walk in closet and private renovated 4-piece ensuite, two other sizeable bedrooms an additional renovated 4-piece bathroom and spacious bonus room. The basement is fully developed with bedroom, huge living room, 3-piece bathroom and built in storage area. The house offers additional amenities such as central vacuum, central air-conditioning, built in speakers, water softener, an underground sprinkler system and gas line for barbecuing on the patio. The backyard is beautifully landscaped, covered partly by stone and features a firepit. The home is conveniently located near multiple bus stops, playgrounds, an elementary and junior high school, the train station, shopping amenities, the expansive Fish creek Park and has easy access to Stoney trail.Don’t miss this opportunity and book your showing today!! (id:40616)
211 33 Avenue Sw
Calgary, Alberta
Nestled on Parkhill’s most coveted street on one of the city’s rare .14-acre ridge lots, this contemporary residence on a private cul-de-sac across from a park offers exquisite panoramic views of downtown Calgary. With its embrace of modern design principles, this 4800 SqFt, 4-bedroom residence exudes timeless elegance, boasting a layout that seamlessly merges comfort with style. The soothing palette and refined hardwood flooring throughout foster a sense of continuity and sophistication. Every detail has been meticulously crafted, with custom built-ins contributing to the clean, streamlined aesthetic. Strategically positioned floor-to-ceiling windows not only flood the interior with natural light but also offer captivating views from every angle. Designed with entertainment in mind, the main floor effortlessly integrates open spaces that complement each other. The living room, enhanced by a gas fireplace, creates an inviting atmosphere that flows seamlessly into the formal dining area above. The kitchen, a haven for culinary enthusiasts, showcases top-of-the-line appliances and ample storage, ensuring seamless hosting experiences. Additionally, a breakfast nook with a built-in fish tank adds a unique touch of charm. Step outside onto the rear patio, perfect for alfresco dining. Completing the main floor is a versatile space that could serve as either a pantry or an office, catering to the diverse needs of modern living. Upstairs, the primary suite offers an oasis of luxury and breathtaking views. The spacious bedroom features a custom floating walnut bed frame, complemented by an en-suite bathroom and a generously sized walk-in closet. A balcony extends from the suite, providing a serene retreat on warmer days. Equally impressive are the secondary bedrooms, each offering ample storage and access to a shared bath. A bonus room adds versatility, serving as an additional space for relaxation. Descending to the in-floor heated walk-out basement reveals a haven for fam ily enjoyment. Here, a home theatre, games room, and temperature-controlled wine room await, alongside a soothing hot tub. A bedroom with an en-suite bathroom completes this level, ideal for accommodating guests in comfort and style. Outdoor living reaches new heights with a stunning courtyard boasting both hard and soft landscaping, an outdoor kitchen, a pergola, and an inviting fire pit. An oversized, heated triple garage caters to the needs of car enthusiasts with ample space for vehicles and storage. Conveniently situated across from an off-leash dog park, pathways, and Stanley Park, and within walking distance to the vibrant restaurants, shops, and amenities of trendy Mission, this home presents a rare opportunity for discerning buyers. Don’t miss it. (id:40616)
1710, 1319 14 Avenue Sw
Calgary, Alberta
**AIRBNB & PET FRIENDLY, LOW CONDO FEES WHICH INCLUDE WATER, HEAT AND ELECTRICITY** Step into the epitome of urban sophistication with this meticulously crafted studio apartment that has incredible skyline views! From the captivating industrial aesthetic of exposed concrete floors, to the expansive openness provided by 9.5’ ceilings, and floor-to-ceiling windows, every element of this space is a testament to the seamless blend of style and practicality. Here, it’s about more than just square footage; it’s about curating the perfect environment for everyday living. Elevating this lifestyle is a dedicated community coordinator, orchestrating vibrant resident events ranging from rooftop garden gatherings to ping pong tournaments in the penthouse resident lounge. Beyond fostering connections, this residence caters to urban living with an impressive array of amenities, including 177 bike storage stalls, a fully equipped bike maintenance station, a convenient pet grooming area, and the inviting resident lounge. Entertain with ease on the rooftop patio, complete with a BBQ kitchen and fire table, or retreat indoors to the comfort of your custom-designed living space. Every aspect has been meticulously planned to elevate your lifestyle. With the chic kitchen, quartz countertops, stainless steel appliances, gas range, and BBQ hook-up, culinary convenience is at your fingertips, while air conditioning ensures year-round comfort. Experience effortless urban living in this exceptional studio apartment. (id:40616)
2031 5 Avenue Nw
Calgary, Alberta
FULLY DEVELOPED | 3250 SQFT ABOVE GRADE| 6 BEDROOMS (2 masters with full ensuites) | 4.5 Bathrooms | Triple Garage| OPEN CONCEPT- Welcome to your dream oasis nestled in the prestigious community of West Hillhurst! This stunning home offers over 4700 sqft of luxury living, unparalleled craftsmanship and elegance at every turn. As you step through the grand entrance, you are greeted by soaring 10-foot ceilings and exquisite hardwood flooring, setting the tone for the opulence that awaits. The foyer leads seamlessly into the heart of the home, where the expansive open-concept layout beckons you to explore further. To your left, a spacious front office awaits, providing the perfect space for productivity and creativity. Adjacent to the office, a welcoming front family room offers a cozy retreat for intimate gatherings or simply unwinding after a long day. The gourmet chef’s kitchen is a culinary masterpiece, meticulously designed with the discerning homeowner in mind. Custom cabinets crafted with precision detail line the walls, providing ample storage space. Granite countertops and high-end stainless steel appliances, including a second spice kitchen, this kitchen is both functional, luxurious and boasting a massive pantry. The kitchen flows effortlessly into the spacious dining area and living room. Floor-to-ceiling windows flood the space with natural light, offering panoramic views of the south facing backyard. Gas Fireplace in the living room provides the perfect ambiance for cozy evenings spent indoors, adding warmth and charm to the space. Next, retreat to one of the two luxurious master suites, where tranquility awaits. Each master suite boasts a spacious layout, a spa-like ensuite bathroom with heated flooring, a deep soaking tub, walk-in steam shower, dual vanity, and a skylight. With their generous proportions and elegant finishes, these master suites offer a true escape from the hustle and bustle of daily life. In addition to the two master suites, this magnificent home features four additional bedrooms, each thoughtfully designed with comfort and style in mind. Whether used as guest rooms, children’s bedrooms, or a home gym, these versatile spaces offer endless possibilities for customization. The basement offers hydro heated flooring under the tile, ensuring cozy warmth throughout the space, along with a large wet bar, perfect for entertaining guests, and a spacious rec room ideal for games, movie nights, or simply relaxing with family and friends. This home also features beautiful stone exterior, 2 Furnaces, 2 A.C. units for cooling during warmer months, triple pane windows for noise reduction , stucco over insulation panels on the exterior, sprinkler system to keep back yard lush. Outside a large deck awaits, providing the perfect setting for outdoor gatherings, relation, and entertainment. Triple Garage insulated and drywalled with 100 amp panel for work shop or electric car charging needs. Amenities boutique shops, trendy cafes, schools. (id:40616)
259 Taracove Place Ne
Calgary, Alberta
Prime Location! Discover this delightful end-unit townhome perfectly positioned within walking distance to essential amenities including a bus stop, schools, and a bustling shopping center.Conveniently situated near a variety of conveniences such as a shopping plaza, banks, public transit, medical and dental clinics, Freshco, LRT, schools, restaurants, the lake, Genesis Centre, and more, this home offers unparalleled accessibility.Boasting 1341.38 sq. ft., this residence features a fully finished walkout basement with 2.5 bathrooms and 2 generously sized master bedrooms. Embrace the inviting common yard enclosed by a completed fence, a main floor kitchen with an adjacent dining area, spacious bonus room potential upstairs, 2 luxurious master bedrooms, and a sizeable living area in the fully finished walkout basement. Outside, the backyard presents a roomy common area, fully fenced for enhanced privacy and security.Don’t let this exceptional opportunity for living or investment slip away! (id:40616)
13 Cityspring Common Ne
Calgary, Alberta
Welcome to this stunning “Mattamy home” nestled on a spacious 44-foot lot, boasting an inviting 36-foot width of the house in the most demanding community of Cityscape featuring 4 bedrooms upstairs and 3 bedroom illegal basement suite in the basement and intotal of almost 3800 sqft of living area. As you step inside, you’re greeted by the perfect blend of modern elegance and functionality. The main floor opens up to a den, offering a versatile space ideal for a home office or cozy reading nook. Adjacent to the den, the living area beckons with warmth from a gas fireplace, providing a cozy ambiance for gatherings or quiet evenings in. Prepare to be wowed by the expansive, modern kitchen, a true chef’s delight with its ample space and top-of-the-line appliances. A generously sized pantry ensures plenty of storage for all your culinary needs. The adjacent dining area provides a seamless flow for entertaining guests or enjoying family meals. Conveniently located off the kitchen is a mudroom, designed to keep the rest of the home tidy and organized. Upstairs, discover four spacious bedrooms, each offering comfort and privacy. A bonus area provides additional flexible living space, perfect for a playroom or relaxation area. The laundry room on this level adds practicality to your daily routine. The primary bedroom boasts its own ensuite, providing a luxurious retreat, while another full bathroom ensures convenience for the rest of the household. Venturing downstairs, the basement unveils a fully equipped three-bedroom Illegal suite, complete with a kitchen, living area, and a three-piece bathroom. Located in a desirable area close to all amenities, including parks, environmental reserves, and shopping centers, this home offers the perfect balance of comfort, convenience, and modern living. With easy access to major highways, commuting to work or exploring the surrounding area is a breeze. Welcome home to luxury and lifestyle at its finest. (id:40616)
9816 Palistone Road Sw
Calgary, Alberta
Nestled in the sought-after and established community of Palliser, this detached house offers an inviting retreat for families looking for comfort, space, and modern elegance. As you step inside, you’ll be greeted by a cozy front living room, complete with a gas/wood fireplace that provides the perfect setting for a quiet winter evening in. The adjacent dining space is ideal for hosting friends and family. The recently renovated kitchen boasts quartz countertops, custom cabinetry with soft close, stainless steel appliances and subway tile backsplash. This kitchen is a chef’s dream, combining style and functionality. The primary bedroom location on the main floor offers an opportunity for a sanctuary with privacy for parents and the opportunity to age in place. It features a big walkthrough closet and a luxurious 5-piece ensuite with a double vanity. The main floor also includes second bedroom and convenient 2-piece bathroom. The lower level of this home is generously sized and includes 3 bedrooms, 2 four-piece bathrooms, laundry and a recreational room/playroom, perfect for children’s activities and entertainment. This SEPARATE SIDE ENTRY ensures a convenient access to the lower level. The exterior of the property features new decks, detached garage with electric car charging point – providing secure parking and storage, as well as a spacious backyard that’s perfect for outdoor enjoyment and relaxation. Some highlights include fully renovated interiors, central air conditioning, water filtration system, new on-demand hot water tank and roof replaced about 5 years back. This house has incredible walkability to a variety of schools, parks and playgrounds. Don’t miss out on this stunning property, book your viewing today! (id:40616)
115 Edgepark Boulevard Nw
Calgary, Alberta
LEGAL SUITE W/ SEPARATE ENTRANCE | VAULTED CEILING | 6 BEDS | HOME OFFICE | HOME GYM | 24X24 OVERSIZED ATTACHED FRONT GARAGE | CONCRETE DECK | FULLY RENOVATED BUNGALOW in one of Northwest Calgary’s best communities! This bright, contemporary home sits on an oversized 9,558 sq ft lot in picturesque EDGEMONT – moments from Nose Hill Park, Edgemont Off Leash Park, community tennis courts, multiple schools & playgrounds, & endless shopping & amenities in Crowfoot Crossing, Northhill Shopping Centre, & more in this amazingly liveable location! The extensive upgrades begin outside w/ the maintenance-free exterior finished w/ BRAND NEW STUCCO & SMARTBOARD & Gemstone LED lighting – no more stringing Christmas Lights! Inside, the entire layout has been redesigned w/ ALL NEW DUCT WORK, 2X NEW FURNACES, A NEW TANKLESS HWT, BRAND NEW PLUMBING, ALL NEW ELECTRICAL WIRING, NEW BEAMS, NEW SUBFLOORS, ALL NEW FRAMING, DRYWALL, & INSULATION! The open-concept main floor welcomes you w/ sweeping views across the VAULTED LIVING ROOM w/ an inset electric fireplace w/ a full-height tile surround & built-in millwork. Brand new oak-engineered hardwood spans the living room & into the contemporary kitchen, where you’ll find shaker-style cabinetry, a classic herringbone tile backsplash, cedar detailing, an oversized island w/ waterfall quartz countertops, & brand-new top-of-the-line KitchenAid stainless steel appliances (including French door fridge, wall oven & microwave, gas cooktop, & custom-built hood fan). A dedicated dining space can hold a six-person table & sits next to two large windows for natural light all day. Perfect for remote work, a dedicated MAIN FLOOR HOME OFFICE features French glass doors & a stunning feature wall. Two bedrooms on the main floor feature built-in closets, while the primary features a tasteful feature wall, a spacious walk-in closet, & a deluxe ensuite w/ barn door entrance, heated tile floors, a freestanding soaker tub, stand-up shower w/ full height tile & 5 shower heads, & dual vanity. A full laundry room w/ a tile backsplash, sink, & folding counter & a main 4-pc modern bath are also found on the main floor. Down the GLASS stairwell, a large rec room enjoys its own built-in media wall & a full wet bar complete w/ sink, tile backsplash, open display shelves, & wine rack. There is also a good-sized bedroom w/ easy access to the 4-pc bath & a dedicated HOME GYM w/ mirrored wall & sports flooring. But the living space doesn’t end there! An exceptional highlight of this bungalow is the RARE TWO-BED LEGAL SUITE w/ SEPARATE SIDE ENTRANCE – ideal for a mother-in-law suite or mortgage helper! The contemporary luxuries of the rest of the home flow into the suite, w/ engineered hardwood floors, a modern kitchen w/ white subway tile backsplash & quartz counters, a spacious living room, a 4-pc bath w/ tub/shower combo w/ full-height tile surround, OFFICE & private laundry. This extraordinary, fully renovated bungalow is the ideal place for your family to call home! (id:40616)
208 Homestead Grove Ne
Calgary, Alberta
Welcome to never lived in house in Homestead with main floor room that can used as bedroom/office/den and has a full bathroom on main floor. There are 2 living rooms on main floor for extra privacy. The kitchen has modern flat slab cabinets and has spice kitchen as well. Upstairs you will find 4 bedroom with master bedroom tucked on back end of the house with its own 5 piece ensuite and double vanity. 3 good size bedrooms one of which has walk-in closet and bonus room, laundry room and 4 piece bathroom complete this floor. Basement comes with 2 windows and separate entrance. (id:40616)
127 Whiteview Close Ne
Calgary, Alberta
•A beautiful 5 bedrooms freshly painted double story house in the community of Whitehorn with easy access to schools, shopping, hospital, public transport and walking path. Stone front and stucco on sides. •The ground floor boasts of spacious living room, separate dining room (another bedroom), huge family room with newly installed gas fireplace. The kitchen has marble counters. There is a four-piece washroom on the ground floor•The first floor has master bedroom with five-piece ensuite and walk-in closet with ample of storage space. There are two more well sized bedrooms and a 4-piece washroom on the top floor•Fully finished basement with one bedroom and three-piece washroom with recreational area.•Extra-large double garage with 9 feet door. Paved black top driveway can accommodate five more cars. Street parking is also available for vehicles.•Ready for move-in . (id:40616)
343, 265 Sage Hill Rise Nw
Calgary, Alberta
Beautiful, High end town home in sage hill . This unit has 9 foot ceiling on all levels, Stucco and stone exteriors, Black cladding huge windows. The ground floor has one bedroom with a full Bath and single car garage with the separate entrance. Main floor has a good size living, dining room, Kitchen, a walk in Pantry and a half bath. Upstairs has 2 bedrooms and a Den with 2 attached bathrooms and a laundry. Master bathroom has 2 sinks and a custom standing shower. This unit is over 15 feet wide and fully upgraded with Pot lights, black hardware, “comfort height” vanities, 3 and a half bath and the list goes on. This complex is built on a 16 Acres site that has 100,00 sq ft of commercial plaza and 5 minutes walk to Wal-Mart , 24000 sq ft of medical building and all kind of shopping with in the complex. Realtor is related to the seller. (id:40616)
1204 5 Avenue Nw
Calgary, Alberta
Classy legal U/D duplex supreme. Incredible location backing onto the famous one and only, Riley Park. As you enter the main floor with an abounding 1800 sq.ft., you are welcomed by the immediate floor office/retreat, 1/2 bath, your own spectacular great room overlooking the large kitchen, dining room, and main floor family room with a cozy, warm fireplace. As you open the (bonjour!) French doors to your expansive deck and backyard. The upper level features three generously sized bedrooms, among them a primary bedroom boasting its own private ensuite bathroom and balcony. Furthermore, a full bathroom and a designated laundry area are also located on this floor. The lower level legal suite is accessible by its very own side door. The revenue-producing one-bedroom legal suite has in-suite private laundry with a gargantuan open floor plan, and the bedroom is located at the quiet end of the floor plan. The lower level egress window measures 24×36″. This revenue-producing investment property currently generates $4,075 per month + tenants pay the utilities and includes the rental income of both single detached garages. The property includes 2 hot water tanks, 2 separate electrical panels and 2 furnaces. Kensington/Hillhurst is Calgary’s most vibrant communities This is a rare opportunity to buy both 1204 and 1206-5Ave. N.W. together as both have separate titles.. Drive buy and see 1204-5ave. N.W. for your private appointment. (id:40616)
2343 53 Avenue Sw
Calgary, Alberta
STUNNING 5-BED MODERN FARMHOUSE w/ SOUTH BACKYARD, MOVE IN READY IN NORTH GLENMORE! A bright and open floorplan spans across 3 levels of well-thought-out design, including the main floor w/ 10-ft painted ceiling, HERRINGBONE HARDWOOD, a spacious mudroom w/ a built-in closet, an upper primary suite w/ a high vaulted ceiling, and an expansive basement w/ full wet bar! North Glenmore is an incredible community for families of any size, with inner-city living complimented by large lots and mature trees. Commuting to the Beltline and Downtown is incredibly convenient, with easy access to 14th Street, Crowchild, and Glenmore; and Marda Loop and all its shopping and amenities are only a 4-min drive, or 7-min bike ride, away! The lifestyle and upscale living this modern townhome offers won’t be found anywhere else! Two blocks away from the Glenmore Athletic Park, Stu Peppard Arena, the Glenmore Aquatic Centre, the best off-leash dog park in the city, PLUS River Park, Sandy Beach, the Reservoir…and did we mention you’re only 5 blocks away from the Lakeview Golf Course?! For active families looking for luxury and convenience, this is the brand-new infill for you! The main floor welcomes you into the home w/ herringbone hardwood & views into the dedicated dining room w/ a stunning custom-panelled feature wall. Just steps inside, the central kitchen is stunning! The full-height cabinetry sits alongside a modern quartz backsplash w/ an upgraded KitchenAid appliance package (includes a French door refrigerator, a gas range, custom hood fan, microwave drawer, and dishwasher). An extended island offers your family lots of counter space, plus bar seating, w/ dual built-in pantries to add to the amount of storage space you have. The spacious living room enjoys a SOUTH-facing 4-panel double slider door and inset gas fireplace w/ low TV counter. A side mudroom w/ a built-in closet and an elegant 2-pc powder room complete the stunning main floor. Up to the second level, you’re greeted w ith modern glass railings opening into the bonus room w/ large, high transom windows allowing for plenty of natural light and a built-in floating media shelf, w/ easy access to the upper laundry room, two secondary bedrooms w/ built-in closets, and a main 4-pc bathroom w/ modern vanity and tub/shower combo w/ full-height tile surround & heated floors. The primary suite is everything you want in an intimate, relaxing space, complete w/ oversized window, a high vaulted ceiling, an oversized long walk-in closet w/ built-in shelving, plus an incredible 5-pc ensuite w/ heated tile floors, dual vanity, free-standing soaker tub, and a walk-in shower w/ bench and steam shower. Family time and weekend hockey games are best enjoyed in the fully equipped basement family room, w/ in floor radiant heat, R/I sound system & a full wet bar. There are also TWO ADDITIONAL bedrooms and a 4-pc bath. This stunning, contemporary home is everything you and your family want & need! Book your private showing and move-in today! (id:40616)
504, 535 10 Avenue Sw
Calgary, Alberta
Historic downtown penthouse loft! An incredibly unique and multi-faceted property with a rich history. Located in The Hudson, built in 1909 originally by the Hudson’s Bay Company, this well managed building offers a unique mixed-use commercial/residential zoning. Soaring 13’ ceilings with rough-hewn overhead beams, black iron details, & timeless brick walls running the length of the unit. 2 focal point skylights & a brick faced gas fireplace offer unique design elements rarely found in apartments. Huge principal rooms flooded with natural light. Chef’s kitchen with deluxe stainless steel appliances including; Sub Zero built-in freezer chest, Viking induction range, & Miele built-in full height fridge. Granite perimeter countertops & island. Sprawling living room and dining area easily accommodate large furniture sets with room to spare. Primary bedroom area part of the open concept. Spa inspired ensuite complete with in-floor heating, impressive cast iron freestanding tub, 10 mil glass rain shower, & private water closet. Walk-in closet with organizers. 2 sets of French doors opening to Romeo & Juliet balconies. A full wall of oak built-ins near the entrance gives ample storage & also hides a double murphy bed. Ideal for buyers looking for downtown amenities & convenience without size constraints and small units! Bright & airy during the day with a moody lounge-like atmosphere in the evening. Incredibly quiet building especially in evenings and on weekends, with many of the units being used as professional offices. Heated underground parking, with a second parking stall above ground in a gated secure parkade. Separate storage locker. Located in the heart of Calgary’s downtown core just steps to trendy nightlife, top restaurants, boutique shopping, & all amenities! The ultimate in downtown Calgary loft units! (id:40616)
2, 3404 8 Avenue Sw
Calgary, Alberta
The perfect balance of inner-city, luxury living to match your on-the-go, outdoor lifestyle! These upgraded, spacious, and modern SPRUCE CLIFF MEWS TOWNHOMES are the perfect option for your family, with prices starting at $699,900! Located on the corner of Spruce Drive SW, two blocks up from Bow Trail and across from Shaganappi Point Golf Course, it couldn’t be better suited to an active, metropolitan lifestyle. Enjoy golf course and DOWNTOWN VIEWS, but the open space doesn’t end there! Your neighbour to the north is the Spruce Cliff Community Association! There’s a playground, arts centre, basketball courts, lawn bowling, and open field. Just past the assoc. is a local shopping centre with everyone’s favourite Pie Junkie, a barber shop, a bakery, a pub, and more! Head south, and all the amenities, shopping, and restaurants you could need are within walking distance, including the Westbrook Mall, Westbrook C-Train Station and Library, local dining options along 17th Ave SW, and more as you travel along 17th Ave or 37th Street! Commute downtown in just 10 minutes, or hop on the train for stress-free morning travel. Spend lots of time outdoors all year round, with walking access to the Douglas Fir Trail, Edworthy Park, and the entire Bow River Pathway system! There are many playgrounds for little ones and easy access out of town following Bow Trail to Sarcee. Back home in your new townhome, you have THREE FLOORPLANS in varying price ranges! Each floorplan is loaded with the modern luxuries you want and expect from a new build, with quality finishes and craftsmanship alongside luxury upgrades. All floorplans feature an incredible ROOFTOP PATIO with East and West exposure and built-in planter boxes, a mix of luxury vinyl plank flooring with cork underlay and luxury carpet with upgraded 10 lb underlay, 2 upper bedrooms with a third on the main floor that can also be used as a home office or flex space, and a secure, attached oversized single car garage. The gourmet kitch ens are finished with upgraded custom cabinetry with under cabinet lighting and soft-close hardware, quartz countertops, central islands with waterfall edges, and a Whirlpool stainless steel appliance package complete with a French door refrigerator, gas cooktop, wall oven and microwave, and dishwasher. Each home also features a kitchen balcony, complete with a gas line for a BBQ! Enjoy family meals and entertaining in the full-size dining room, and lounge comfortably in the spacious living room with a contemporary electric fireplace with tile surround! Two bedrooms, including the primary with a private 4-pc ensuite, are found on the third floor with a laundry closet and modern bathroom finishes. Don’t miss your opportunity for the ultimate live, work, and play lifestyle in these upcoming luxury townhomes! Be sure to view the floorplans, specs, and brochure for an immersive look into your family’s new home today! *Renderings are for inspiration purposes only; actual finishes and selections may vary. (id:40616)
59 Cityscape Row Ne
Calgary, Alberta
Welcome to this stunning Side unit townhouse with 3 BEDROOMS in the desirable community of Cityscape. This END UNIT townhome offers spacious 1463.77 Square Feet of fully developed living space with *Low Condo Fee has an Single Attached Garage with plenty of storage space. Single attached garage have a full driveway for a second vehicle. The second floor offers a beautiful spacious balcony off the dining room, kitchen-living room, and a half washroom. On the upper level, you’ll find THREE well-appointed bedrooms with 4 piece bathroom. Primary bedroom has direct access to the bathroom. LOCATED CLOSE TO ALL AMENITIES, STONEY TRAIL RING ROAD ,6-8 MINUTES AWAY FROM CALGARY INTERNATIONAL AIRPORT. Only 2 minutes walking to nearby Bus station and Shopping Center, Grocery and Medical Clinic. (id:40616)
92 Sherwood Rise Nw
Calgary, Alberta
Knocking it right out of the park is this stylish estate home backing onto the escarpment in the popular Symons Valley community of Sherwood. Offering a total of 3 bedrooms + den & over 2900sqft of living space, this mint condition bungalow enjoys soaring vaulted ceilings & maple hardwood floors, stunning kitchen with custom maple/mahogany cabinetry, sensational lower level with infloor heating & beautifully landscaped backyard with lush perennial gardens & stone patio. Truly incredible open concept main floor featuring the sun-drenched living room with fireplace & expanse of windows, elegant formal dining room with graceful archway, dining nook with access onto the backyard deck & showpiece kitchen with large island & ceramic tile backsplash, oversized walkthru pantry & upgraded stainless steel appliances including Asko dishwasher, Wolf gas cooktop & built-in Frigidaire convection oven. The private owners’ retreat is an airy & inviting space with a big bay window, great-sized walk-in closet & jetted tub ensuite with double vanities, tile floors & separate shower. The lower level – with 9ft ceilings & infloor heating, is beautifully finished with 2 bedrooms, large full bath with linen closet, office/craft room with barn door closet & terrific games/rec room…the perfect spot to hang out with the family. Main floor also has a dedicated home office with French doors & laundry room with built-in cabinets/sink & brand new LG washer & dryer. Both the front & back yards are exquisitely landscaped…with stone walkways & patio, permanent outdoor Gemstone lights, multi-tiered stone fountain (backyard) & deck complete with natural gas line for your BBQ, under-deck storage & Duradek covering. Extensive features & upgrades including plantation shutters (lower level) & new Levolor blinds (main level), finished garage with thermostat-controlled heater & sealed floors, solid maple doors & cabinets with mahogany inserts, new (2023) suspended light fixtures, 2 hot water tanks & hi gh-efficiency furnace, new (2022) central air & exposed aggregate front walkway & driveway. A simply amazing home just minutes to neighbourhood greenspaces & Blessed Marie-Rose School, walking distance to bus stops & quick easy access to shopping (including Beacon Hill, Sage Hill Crossing & Sage Hill Quarter) & Stoney/Sarcee/Shaganappi Trails. (id:40616)
47 Harley Road Sw
Calgary, Alberta
Welcome to your dream home! This recently upgraded bungalow boasts charm, comfort, and convenience in every corner. With 3 bedrooms, 2 bathrooms, and ample living space, this residence is the epitome of family living.Upon entering, you’ll be greeted by the bright and inviting atmosphere, accentuated by California blinds that allow natural light to illuminate every corner. The heart of the home, the kitchen, is a chef’s delight, showcasing a sleek black stainless gas range stove and fridge. The spacious living and dining area is perfect for entertaining guests or simply enjoying cozy family nights in. Say goodbye to waiting for hot water thanks to the instant hot water tank and revel in the luxury of softened water throughout the home with the included water softener. Entertain with ease in the large backyard, complete with beautiful landscaping and a $10,000 deck upgrade done just 2 years ago. Whether you’re hosting summer barbecues or simply enjoying a quiet evening under the stars, this outdoor oasis is sure to impress.Need additional space? The single-car attached garage can easily be converted into a studio or extra living area to suit your needs. Plus, with a double detached garage in the back, there’s plenty of room for parking and storage.Rest easy knowing the roof is in excellent condition, and with a pie-shaped lot, you have plenty of space to stretch out and enjoy life to the fullest. Moving into this meticulously well maintained home will an easy decision once you view it for yourself. hDon’t miss your chance to call this stunning property home—schedule your showing today! (id:40616)
145 Herron Rise Ne
Calgary, Alberta
BRAND NEW HOME | 3 BEDROOMS+BONUS ROOM | GREEN SPACE NEARBY | SIDE ENTRANCE TO BASEMENT | Welcome to your dream home in the heart of a vibrant community! This stunning 2-storey residence, meticulously crafted by Cedarglen Homes, offers a perfect blend of modern convenience and timeless elegance.As you step inside, you’ll be greeted by upgraded windows that flood the space with natural light, creating a warm and inviting atmosphere throughout. No detail has been spared with the inclusion of Lutron switches, ensuring effortless control over the WiFi lights and garage functionality.Step into culinary excellence in the gourmet kitchen, where sleek quartz countertops, high-end appliances, and ample storage space await your culinary creations. Whether you’re a seasoned chef or just enjoy preparing meals for loved ones, this kitchen is sure to inspire your culinary adventures.Adjacent to the kitchen is a spacious dining area, perfect for hosting intimate gatherings or festive feasts with family and friends. With its open-concept design, the dining area seamlessly flows into the inviting living room, where oversized windows frame picturesque views of the surrounding greenery, creating a serene backdrop for cozy evenings by the fireplace or lively conversations with guests.Together, the gourmet kitchen, dining area, and living room form the heart of this home, offering the ideal setting for everyday living and entertaining alike. Whether you’re enjoying a quiet meal with loved ones or hosting a lively dinner party, this space is sure to leave a lasting impression on all who enter.Inside, the layout is thoughtfully designed with three bedrooms, including a luxurious ensuite bath, ensuring your own personal sanctuary. The unfinished basement with a separate entrance offers endless potential, whether you envision creating a rental suite for additional income or a recreational space tailored to your lifestyle needs (city approval required).For those who appreciate su stainability, this home boasts eco-friendly features such as a tankless water heater, minimizing energy consumption while maximizing comfort. Additionally, the electrical panel is equipped with a 200-amp capacity, paving the way for legal basement development possibilities (city approval required).Imagine unwinding in your spacious backyard oasis, complete with lush greenery and a southwest exposure, perfect for enjoying those sun-soaked afternoons and tranquil evenings. With green space just steps away, you’ll have ample opportunities to connect with nature and enjoy outdoor activities.This home is not just a place to live but a reflection of your aspirations and desires. Don’t miss the opportunity to make it yours and start creating unforgettable memories in this remarkable abode. Schedule your viewing today and experience the epitome of modern living! (id:40616)
536 Legacy Circle Se
Calgary, Alberta
**SHOW HOME ALERT!**LEASEBACK**VERIFIED Jayman BUILT Show Home! ** Great & rare real estate investment opportunity ** Start earning money right away ** Jayman BUILT will pay you $3476 per month to use this home as their full time show home ** PROFESSIONALLY DECORATED with all of the bells and whistles. *SIDE ENTRY*NEW FLOOR PLAN* This outstanding home will have you at “HELLO!” Exquisite & beautiful, you will immediately be impressed by Jayman BUILT’s “LOGAN 18” Signature Home located in the up & coming community of Legacy. A lovely neighborhood with new schools & great new amenities welcomes you into over 2200*+ sq ft of luxury living space featuring stunning craftsmanship and thoughtful design. Offering an open floor plan featuring outstanding design for the most discerning buyer! This highly functional floorplan boasts an elevated and stunning GOURMET kitchen with QUARTZ COUNTER TOPS and beautiful centre island with Flush Eating Bar & Sleek stainless-steel appliances including a WHIRLPOOL French Door refrigerator with icemaker, Electric slide in smooth top range and over the range microwave with hood fan flowing nicely into the adjacent spacious dining room. All creatively overlooking your wonderful Great Room complimented with a stunning electric fireplace and a bank of amazing windows inviting an abundance of natural daylight in. To complete this level you have a pantry and convenient half bath located near the rear of the home with a quaintly designated mud room heading out to your back yard where you will discover enough room for you to build a double detached garage. Discover the upper level where you will enjoy a lovely flex area, full bath, convenient 2nd floor laundry and three sizeable bedrooms with the Primary Suite boasting a sizeable walk-in closet and 3pc en suite with oversized shower. The FULLY FINISHED lower level offers a huge rec room, spacious guest room with walk-in closet and a full bath with oversized shower along with a CONVENIENT SIDE ENTRY ! – Enjoy the lifestyle you & your family deserve in a wonderful Community you will enjoy for a lifetime. Jayman’s standard inclusions feature their Core Performance with 10 Solar Panels, BuiltGreen Canada standard, with an EnerGuide Rating, UV-C Ultraviloet Light Purification System, High Efficiency Furnace with Merv 13 Filters & HRV unit, Navien Tankless Hot Water Heater, Flurry QUARTZ counter tops in kitchen, pantry, open to above stairwell, Air Conditioning, Window Coverings, Triple Pane Windows and Smart Home Technology Solutions! Save $$$ Thousands: This home is eligible for the CMHC Pro Echo insurance rebate. Help your clients save money. CMHC Eco Plus offers a premium refund of 25% to borrowers who buy a climate-friendly housing using CMHC-insured financing. Click on the icon below to find out how much you can save! Welcome Home! (id:40616)
159 Taralake Way Ne
Calgary, Alberta
Beautiful 2 Storey home with 5 bedrooms, 3.5 bathrooms and a legal-suite, backing onto green space. Close to amenities – 10 Minutes to the airport, 20 minutes to downtown, 10 minutes walk to the LRT and 10 minute walk to the Genesis Recreation Centre. Nestled in the heart of the Taralake community this 2,135 sqft home boasts a backyard retreat that merges with lush greenery. Step into the sunlit expanse of the main level, where an upgraded kitchen awaits your culinary endeavours. Adorned with refined wooden cabinetry, a sprawling quartz breakfast island, and a convenient walk-through pantry. From here, the patio door takes you to a generously sized deck, perfect for alfresco dining and overseeing the children at play in the large yard. The upper level reveals a bonus room and 3 bedrooms. The master suite stands as a sanctuary, featuring a substantial walk-in closet and a luxurious 5-piece ensuite. Boasting a dual vanity with new quartz countertops, and an expansive shower and tub. Completing this level, a convenient laundry room and a recently renovated full bathroom. The lower level offers a legal-suite, adding versatility and additional living area with 2 bedrooms, a 4-piece bathroom, and a spacious family/recreation room. Abundant storage ensures organizational ease, while recent updates such as refreshed countertops, a double attached garage with built-in storage, and upgraded laminated and hardwood flooring enhance the home’s appeal. Updates include a new hot water tank, roof, and sidings, along with an extended concrete walkway alongside the house. Seize the opportunity to experience this exceptional property firsthand—it’s an opportunity not to be missed. Schedule a viewing today. Photos seen in the listing were taken prior to the existing tenants. (id:40616)
23 Sanderling Rise Nw
Calgary, Alberta
Ever dreamed of living in the “inner city”, with everything at your fingers, close to a massive park, great shopping and live in a renovated 4 level split on a large lot boasting an ATTACHED double car garage? WELCOME HOME. The heart of the home, the kitchen, is sure to please, with it’s shaker style cabinetry, quartz countertops with massive single bowl sink, french style stainless steel fridge, easy-to-clean glass topped stove, and with the wall REMOVED between kitchen and living room, you can let the party flow from your amazing kitchen, into the living room. The living room, like the rest of home has been tastefully decorated, but this shines even thanks to the vaulted ceiling. The master retreat boasts it’s private oasis with custom tile shower w/ full height rolling glass doors, and his / her closets. Two kid bedrooms and another renovated full bathroom complete the upper level. Just a few steps down from the main level, is the 3rd level, featuring the family room, complete with feature wall (built in shelving, cabinets), bar area (sink, fridge), the FOURTH bedroom, laundry room, and another bathroom, all boasting LARGE windows. The lower level boasts the rec room (currently gym), an office, and the utility room. The mechanicals have been upgraded to ensure your comfort, low utility bills, and safety, with a new furnace, new hot water tank, central air conditioning, water softner, and replaced electric panel. The floor coverings are all luxury vinyl plank. The backyard is large (44 feet wide and entire lot is 4650 sq ft.), with a new composite deck, fire pit & allows for tons of additional entertainment space & RV parking . Amazing convenient shopping, with Beddington Town Centre under a mile away (London Drugs, Co-Op, banks, gas & more), with Deerfoot City, Calgary newest shopping & entertainment experience only 3 miles away. The commute can’t be beat with Centre Street, boasting the Express Transit direct to downtown a mere mile away; and rest easy th at Deerfoot is only a few minutes. . If you want to escape to the great outdoors, Nosehill, Canada’s 4th largest urban park, is under a mile away. Don’t miss out on the chance to own this slice of paradise. Call your agent to book a viewing today. (id:40616)
3314, 1620 70 Street Se
Calgary, Alberta
Step into this cozy and convenient 2 BED, 2 BATH apartment featuring IN-SUITE LAUNDRY, FRESHLY PAINTED, FRESHLY TILED Ideal unit ensuring both comfort and functionality in every inch. Situated mere steps away from 17th AVE and East Hills Shopping Center, seize the opportunity to make this efficient yet inviting space your home sweet home! (id:40616)
515 21 Avenue Sw
Calgary, Alberta
Nestled on a tree-lined street in the vibrant Mission neighbourhood, this architectural masterpiece, envisioned by the esteemed Sturgess Architecture and recently revitalized by Paul Lavoie, seamlessly blends timeless contemporary design with functionality and warmth. Spanning an impressive 3367 square feet of living space, this luxury townhouse boasts 200k in recent updates, reflecting unparalleled quality. The striking red brick exterior and meticulous landscaping immediately captivate visitors. Stepping inside, the hardwood floors bathed in natural light create a welcoming ambiance. Luxurious details abound, from custom millwork to cabinetry and built-ins, quartz countertops, high-end fixtures, designer lighting, and a fully integrated sound system. Meticulously chosen wall and window treatments further elevate the already stunning aesthetic with an extra touch of opulence. The kitchen, designed for both daily living and entertaining, is a culinary enthusiast’s dream. Equipped with top-of-the-line Miele and Sub-Zero appliances, it ensures unparalleled quality and performance. The open-concept main floor seamlessly integrates a living and dining area, culminating in the captivating family room with its soaring 19’ ceiling. Ascending the open riser steel beam staircase with solid hardwood treads leads to the second floor, where a home office with custom built-ins overlooks the family room below. A secondary bedroom, complete with a walk-through closet and ensuite, completes this level. The primary suite on the top floor offers an oasis of luxury and comfort, featuring balconies on both the north and south sides, a spacious bedroom with built-ins, an en-suite bathroom, and a generous walk-in closet. The in-floor heated basement serves as a haven for family entertainment, boasting a media room or potential gym, along with an additional bedroom and bath. The south backing courtyard features mature trees, hard and soft landscaping, a wood-burning/gas fireplace, and a b uilt-in BBQ. For added convenience, a double garage with brand-new epoxy flooring opens onto a paved alley. Conveniently located within walking distance to the stores, amenities, and restaurants of Mission and 17th Avenue, and only 5 minutes from downtown, this home is truly one of a kind. Don’t Miss It! (id:40616)
199 Lucas Close Nw
Calgary, Alberta
Be the proud owner of this fantastic 5 BED 3 FULL BATHS brand new home in the beautiful NW Calgary community of Livingston. The upper level has 4 beds and 2- full baths, including an ensuite 5-piece bath. The Main level has an additional 1 bed and 1 full bath. This home is tastefully finished with tons of upgrades, including a SPICE KITCHEN, BUILT-IN WALL OVEN AND MICROWAVE, RAILINGS, ELECTRIC FIREPLACE, SEPARATE SIDE ENTRY TO BASEMENT, DOUBLE SINKS AND VANITIES ON UPPER FLOOR BATHROOMS, MAIN FLOOR FULL BEDROOM AND FULL BATH. 8 FT GARAGE DOOR HEIGHT WITH KEYPAD, The unfinished basement comes with 9FT BASEMENT WALL HEIGHT, BASEMENT WALL IS FULLY INSULATED, DRYWALLED, AND ROUGHED IN for future 2-BEDROOM BASEMENT SUITE (floor plan available for future 2-bed basement suite). A secondary suite would be subject to approval and permitting by the city. This home is simply in its class and is sure to please. BRAND NEW, NEVER OCCUPIED. The builder will complete seasonal work (driveway, landscaping, and others) as the weather warms up in spring/summer. Note: The listing agent has an interest in the property. (id:40616)
856 Bridge Crescent Ne
Calgary, Alberta
Welcome to the pinnacle of contemporary living at this stunning custom build residence, offering iconic city views, incredible open layout, vaulted ceilings and sleek finishings throughout. Perched along desirable Bridge Crescent, this modern marvel ensures maximum privacy with open concept living and sun-filled principle rooms, making it the ultimate entertainers dream. Upon arrival, you’re greeted by a glass enclosed staircase leading you up to the main living area with 10 foot ceilings vaulted to an astounding 18 feet. This compound exudes unique opulence, boasting 5 bedrooms, 4 bathrooms, multiple living areas and just under 4,500 square feet of total developed living space. Featured within this modern masterpiece, is a state-of-the-art gourmet kitchen and sun filled living room with access to the South balcony overlooking downtown views of our growing cosmopolitan city. The striking crimson chefs kitchen features premium stainless steel appliances, dual pull-out dishwashers, quartz countertops and massive island. Upstairs, you will find the distinctive primary bedroom with an elevated ensuite paying homage to sleek boutique hotel design boasting dual vanities, soaker tub and two-person step-in shower offering downtown views. The unique 5-split layout offers separate living levels, where there’s an additional 4 bedrooms. The kids will love the custom built-in bunk beds and on the lower levels, there are two separated guest quarters with additional sitting room, laundry and full bathroom. This distinguished home showcases a remarkable roof top patio space offering panoramic 180 degrees of downtown Calgary and Bridgeland, secluded backyard with impressive outdoor cooking and eating area, abundant green space with 12 and 13 ft. retaining walls (a $130k investment to ensure proper drainage), fitness studio in the basement, 3-car detached garage with a tandem side, heated driveway and radiant in-floor heat throughout. This hilltop sanctuary is a breathtaking privat e oasis offering the ultimate luxury lifestyle of elegance and solitude. (id:40616)
202, 128 Waterfront Court Sw
Calgary, Alberta
Brand new never lived in executive condo is like a jewel box in this one of a kind Boutique Condo consisting of only 13 unique homes created by Anthem Properties. No expense. was spared, this modern open layout home sites right. on the Bow River and Sein Lok Park. Appliances are Sub Zero and Wolf, marble. and ceasarstone. counters make this kitchen pertfect. for entertaining. Even a builtin Sub Zero wine fridge is included. Two underground side by side parking stalls and a secured concrete room for separate storage comes with this outstanding home. Amenaties include a concierge, gym, owners lounge, guest suite, steam room and hot tub. Hurry to view the last few homes of our Best on the Bow in Landmark today! (id:40616)
433 7a Street Ne
Calgary, Alberta
Location, location, location!! Close to all amenities of 1st Ave in Bridgeland. All sorts of shops, banks, restaurants, and more. Walking distance to C train, parks, schools. This incredible home has been completely renovated and upgraded. This little piece of heaven is situated on a corner lot, on one of the most wanted tree lined streets in Bridgeland.The character of this older home has been maintained along with the combination of upgrades making it feel like a new home. Main level features two bedrooms with the original hardwood floors in the bedrooms and living room area.Newer vinyl plank flooring in the hallway and kitchen area . There is a ton of natural light all day with the large front windows and the west facing back deck. Walk into a large living room area that gives plenty of space for all your furniture. Perfect for entertaining! The front windows look out onto the tree lined street. Spacious kitchen has all newer white cabinets, newer countertops, and some newer appliances. Two windows in the kitchen give a lot of natural light. There is a door from the kitchen to a large mud room/ laundry room area, exiting to a huge private back deck. The fence and decks are STUNNING and are a show stopper as you turn into the street. Main level also features two bedrooms with ample closet space. The 4 pce bath up has been re-done into a mixture of old and modern styleDownstairs illegal suite has a separate entrance and is extremely well done with newer vinyl plank flooring and an open concept from the kitchen to the living room area. The kitchen has new cabinets and a some newer appliances. As well the kitchen features an L shaped island for extra counter space. Large master bedroom with cheater door and a 3 pce bathroom including a custom stand alone shower. Extra storage under the stairs, separate laundry, large mud room area when you walk in . Back yard is completely private with lots of yard space. Single car garage fully insulated and drywalled with a new metal roof and electric garage door opener. The home has all new plumbing with permits along with new electrical that is permitted. Exterior of the home and garage has been repainted along with new poured concrete steps in front. Newer furnace of 2019 for the upstairs with its own thermostat and new HRV central with electronic space heater and its own thermostat. Newer John Wood commercial hot water tank installed in 2019. Upstairs bedroom and kitchen windows have been replaced. Insulation in the attic has been removed and R 40 blown in. The insulation between the upper and lower floor has commercial grade insulation for sound and for heat preservation. The dishwashers and the stoves are newer but the fridges have been refurbished . This home is a great investment and is a must to see! (id:40616)
1501, 1330 15 Avenue Sw
Calgary, Alberta
Fantastic opportunity to purchase this spacious Penthouse condo in heart of Calgary’s downtown Beltline community at this recently reduced price. Over 1500sqft with 2 bedrooms/2 baths – this condo presents an exceptional opportunity for a savvy buyer, whether to live in or as an investment property. Make your own updates to this spectacular unit and enjoy this fantastic investment for years to come. Featuring custom cherry millwork with extensive built-ins, large open spaces and extensive windows flooding the interior with natural light. The oversized kitchen island, granite countertops, and stainless steel appliances make cooking a joy, with ample storage to keep everything organized. The primary bedroom is a spacious retreat complete with a sitting area, ensuite bathroom, and balcony access, offering a private oasis within the city. The second bedroom is equally well-appointed and also features balcony access. Entertain guests in the spacious living room, adorned with custom built-ins and a charming brick-faced wood-burning fireplace. Step out onto the extended balcony to enjoy breathtaking views of the city skyline. Convenience is key with in-unit laundry and a parking stall in the underground parkade. Comprehensive condo fees cover all utilities, including electricity, simplifying your monthly expenses. Located in a coveted downtown area, this condo offers unparalleled access to amenities such as the C-Train, Safeway, Co-op, shops, restaurants, and the vibrant 17th Ave. With stellar views and endless potential, this penthouse unit is awaiting your personal design touches to elevate it to the next level of luxury living. (id:40616)
207, 200 Shawnee Square Sw
Calgary, Alberta
Check out this beautiful newly-built apartment in Shawnee Slopes with 2 beds, 2 baths, and 816 sq. ft. of living space with luxury plank flooring throughout. The unit features 9′ high ceilings and an open floor plan that encompasses the living room and gourmet kitchen with marble tile. The living room has a large window that leads to a balcony with a gas hookup. The kitchen has a center island and stainless steel appliances. The primary bedroom has a walk-through closet and a 3 pc ensuite, while the additional bedroom has a large closet. The unit also includes a 4 pc bath and a laundry room with storage space. You’ll have access to a titled underground parking stall and storage unit. The condo is close to Fish Creek Provincial Park, C-train station, playgrounds, St. Mary’s University, and Shawnessy Shopping Centre. Macleod Trail is easily accessible. It’s the perfect place to call home! Professional property management can be included for investors, and an additional parking stall is available to purchase inquire if interested! (id:40616)
622 Mckenzie Lake Bay Se
Calgary, Alberta
This stunning 2-storey, front garage 5-bedroom home with a walkout basement is nestled in one of SE Calgary’s most desirable neighborhoods. Located on a quiet cul-de-sac, it boasts a spacious pie-shaped lot, offering both privacy and tranquility.As you step inside, you’re greeted by a large, bright foyer adorned with high ceilings and an abundance of natural light, creating a welcoming ambiance. The living and dining areas feature impressive 10-foot ceilings and numerous windows, further enhancing the airy atmosphere.The open-concept kitchen, complemented by laminate flooring, seamlessly flows into the family room, where a cozy gas fireplace adds warmth and charm to the space. Additionally, a generously sized den/office room with French doors and built-in shelving, along with a convenient powder room, round off the main floor, providing ample functionality.Ascending to the upper level, you’ll find a spacious master bedroom complete with a luxurious 4-piece ensuite featuring a jacuzzi tub for ultimate relaxation. Three additional well-proportioned bedrooms and a full bathroom, equipped with his and her sinks, offer comfort and convenience for family members or guests.The fully finished basement adds even more living space, featuring a large rec room/family room adorned with granite shelving, an additional bedroom, flex room, and a 4-piece bathroom. Ample storage space ensures organizational ease.Perfect for hosting gatherings and outdoor activities, this home boasts both upper and lower decks, ideal for entertaining friends and family while enjoying the expansive outdoor space.In total, this remarkable home offers over 3800 square feet of living space, combining functionality with luxury to create an exceptional living experience for its lucky residents. (id:40616)


