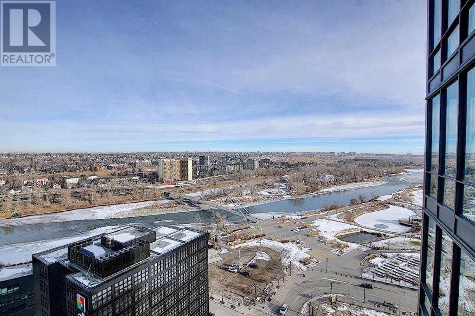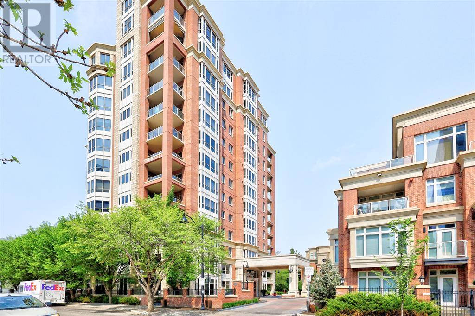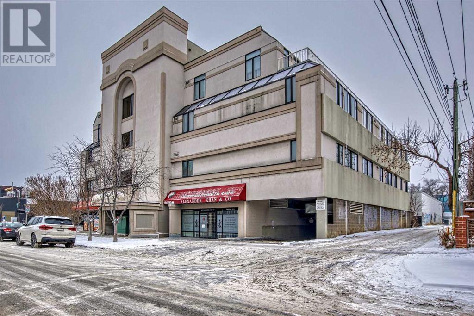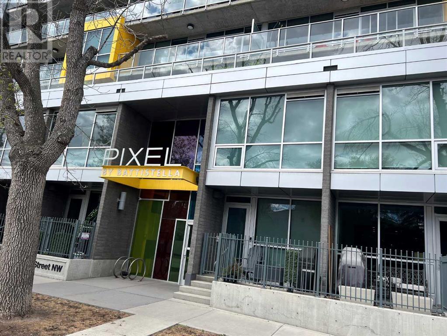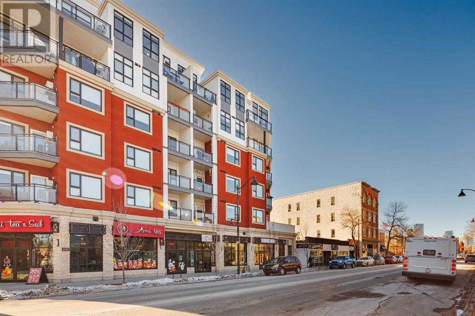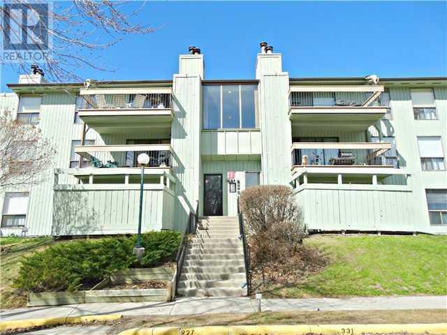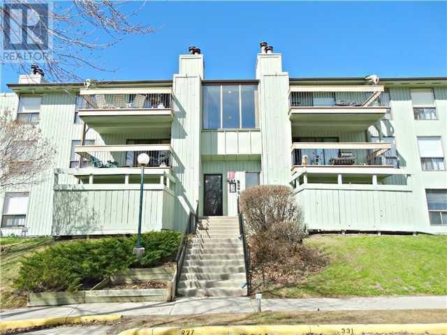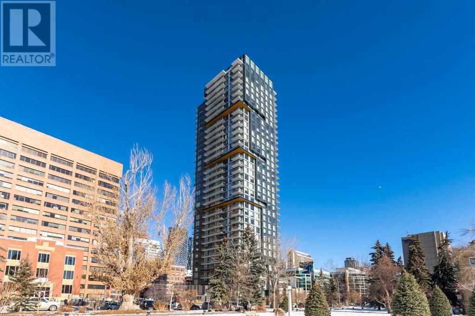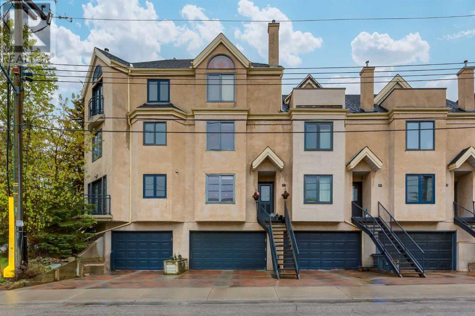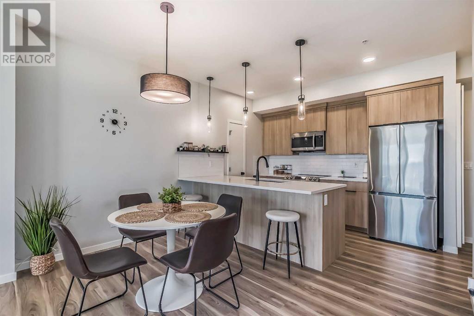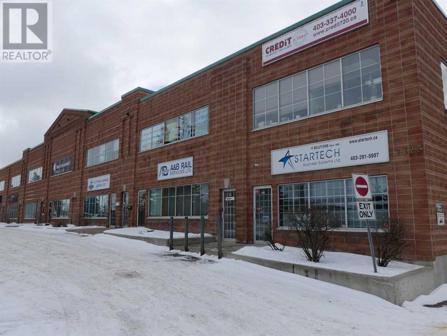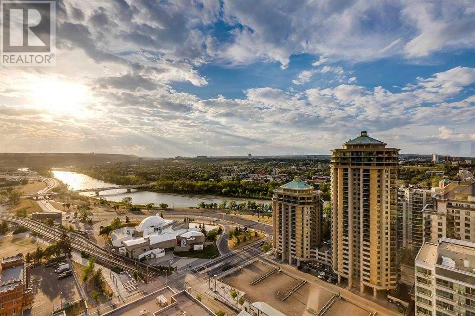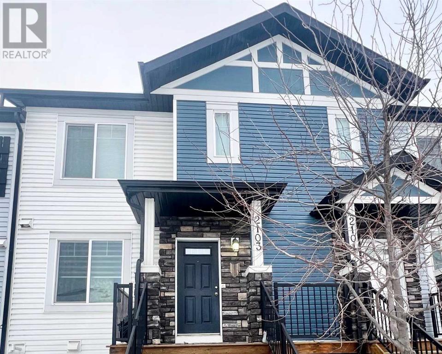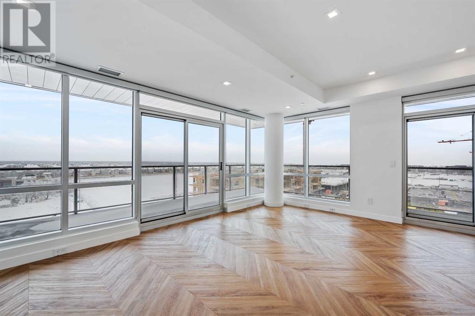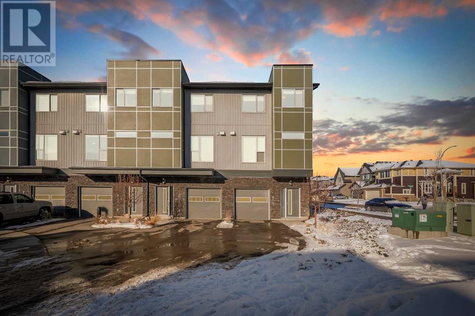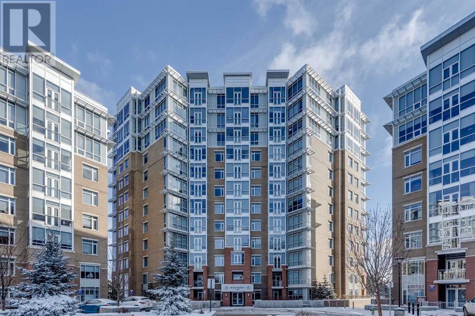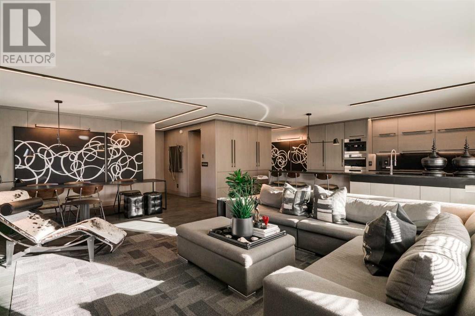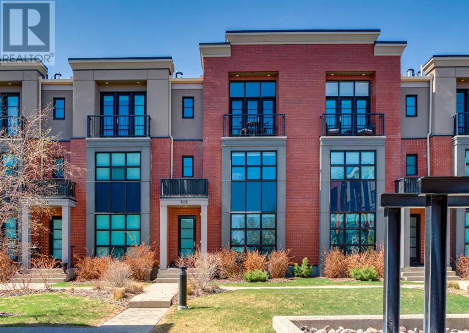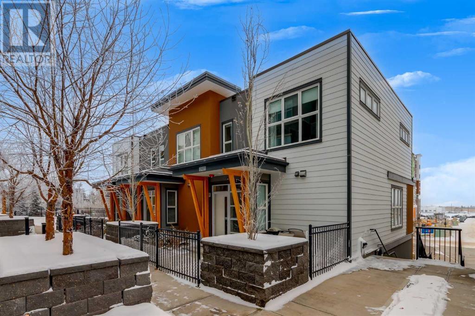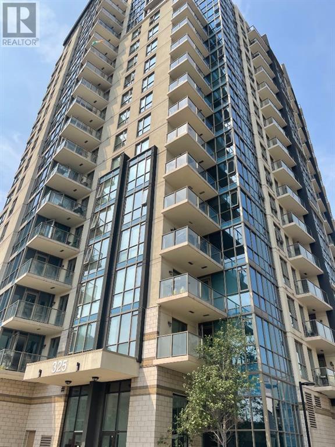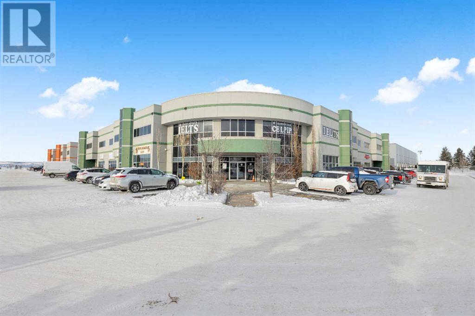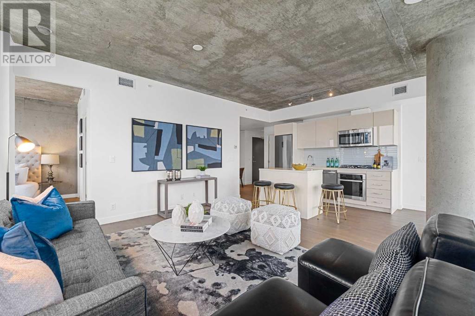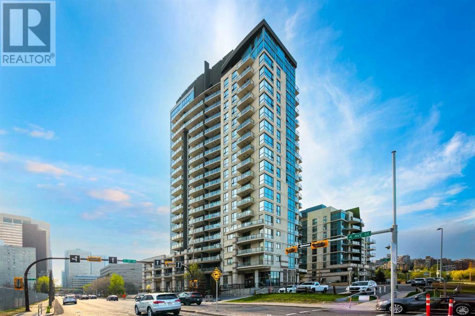LOADING
1907, 615 6 Avenue Se
Calgary, Alberta
Welcome to the immaculate 2 bedroom, 2 bathroom corner unit on the 19th floor of the luxury Verve. Amazing panoramic view of East Village Parks and Bow River. The open concept condo features Euro-inspired kitchen equipped stainless steel appliances & quartz countertops; Functional eat-in island, 9 feet ceiling and floor-to-ceiling windows. The spacious den and dining room allow you to relax by overlooking the city. Master bedroom has an ensuite with glass stand up shower and second bathroom with soaker tub. Verve building has a party room, gym, and hot tub on the 6th floor, guest suite, observation lounge and deck on the 25th floor, full time concierge and more! Make sure to book your showing now as not to miss this rare opportunity. (id:40616)
102, 690 Princeton Way Sw
Calgary, Alberta
Exceptional and elegant, the exclusive Princeton Hall , has much to offer to the upscale professional buyer, With full time concierge service ,wine cellar and testing room, social room, conference room, steam room, car wash, high standard of living few steps from the beauty of the Bow river and its path ways. Superb kitchen to an open floor plan living room, double sided fire place , floor to ceiling windows to a private patio, den can be easily convert in to a second bedroom, Master bedroom offers a superb in suite with great a great walking closed, the unit includes a 1 underground title parking and 1 title storage unit. (id:40616)
201, 103 10 Avenue Nw
Calgary, Alberta
Good starter home or investment property, steps away from school, restaurants, shopping, and public transits, welcome to this spacious 938 sqft apartment unit in convenient Crescent Heights. It features 1 underground parking, 2 large bedrooms, 1 full bathroom, large sunning living room, spacious kitchen and eating area, and in suite laundry. It closes to Downtown and easy access to major roads. ** 201 103 10 Ave NW ** (id:40616)
111, 235 9a Street Nw
Calgary, Alberta
Back on the Market! Welcome to your dream urban oasis, a spectacular townhome that epitomizes the best of city living. This exquisite 2-bedroom, 2-bathroom condo spans an impressive 1065 sqft and is designed for those who appreciate the finer things in life. With air-conditioning throughout and a private patio, comfort and luxury are at the forefront of this home’s design. Nestled in the heart of Kensington, this property positions you just steps away from the vibrant Bow River, offering breathtaking views and an unparalleled connection to nature amidst the city’s hustle and bustle. The expansive windows flood the space with natural light, creating a bright and inviting atmosphere that seamlessly blends indoor and outdoor living. For food enthusiasts and social butterflies alike, Kensington delivers with its array of top-notch restaurants, lively pubs, and boutique shops all within walking distance. Fitness aficionados will revel in the convenience of nearby gym facilities, bike paths, and river pathways perfect for morning jogs or leisurely strolls. Located in PIXEL by Battistella, a concrete, green-built development that welcomes pets (with approval), this townhome caters to a sustainable lifestyle without compromising on style or comfort. Plus, with easy access to the LRT station and Safeway just one block away, your daily commute and errands are simpler than ever. Don’t miss out on this incredible opportunity to live in one of the city’s most sought-after neighborhoods. Your urban sanctuary awaits! (id:40616)
1, 1345 9 Avenue Se
Calgary, Alberta
Don’t miss this exceptional chance to own a retail condo boasting street exposure in the charming historic district of Inglewood. Currently operating as hair salon, this versatile space offers endless possibilities for concept changes. As the owner-occupant, you’ll have the freedom to explore exciting opportunities in this vibrant area, within walking distance to downtown and surrounded by both high-end residences and newer buildings. Street parking is readily available, water is included in the condo fees, and you’ll be surrounded by a variety of of shops and amenities. Act now to seize this unique opportunity, as nothing comparable is currently available. Please refrain from approaching the staff. Contact us for a private tour while this opportunity lasts. While the business is not for sale, there is an option to purchase the salon equipment for those interested in continuing a salon concept. (id:40616)
115, 10120 Brookpark Boulevard Sw
Calgary, Alberta
Limited time offer of $5000 credit towards purchase for a renovation allowance, act today! Famous building #1.Generously sized one-bedroom with a 4-piece bathroom. Your affordable residence awaits on the main floor of building one. Walkout to the main floor grass /patio .Ideal for pet ownership. Enjoy hardwood flooring and a stunning stone-faced, wood-burning fireplace, perfect for chilly evenings. Step onto the walkout patio for summer relaxation, complete with storage, and find additional storage within the unit. The bedroom offers abundant natural light and a spacious closet. Condo fee includes heat,water sewer.An outstanding investment opportunity awaits, ideal for first-time homebuyers to assume tenant and build build equity. Tenant lease until Dec31/24.Long term tenant with rent $1400 Please note: Photos were taken before current occupant moved in. (id:40616)
135, 10120 Brookpark Boulevard Sw
Calgary, Alberta
Limited time offer of $5000 credit towards purchase for a renovation allowance, act today! Welcome to this inviting one-bedroom unit in Brookpark Gardens (Building #1). Situated on the top floor, this residence features a spacious balcony with adjacent outdoor storage, as well as additional storage within the unit. A stunning natural stone, wood-burning fireplace graces the home, offering a cozy retreat on chilly winter evenings. Upon entry, natural light floods the living room, creating an airy atmosphere. The living room seamlessly connects to the dining area, perfect for entertaining. The kitchen, adorned with a window connecting it to the dining room, enhances the overall open feel. The primary bedroom boasts ample natural light and generous closet space for all your storage needs. Pets are allowed with board approval. Whether you’re considering an excellent investment opportunity as tenant pays $1250 rent until Sept30/24 or taking the step into homeownership, and assume the tenant ,this property is ideal for gaining equity rather than paying rent. The designated parking stall is #135. Drive by 135, 10120 Brookpark Blvd SW! Please note: Photos were taken before current occupant moved in. (id:40616)
3408, 310 12 Avenue Sw
Calgary, Alberta
**Check out the VIDEO TOUR!!** AMAZING NEW PRICE!! *LUXURIOUS PENTHOUSE – Live in the Sky at Park Point Residences – Prime Calgary Downtown Location* Step into luxury with this REMARKABLE penthouse unit nestled within the esteemed Park Point Residences, offering an unparalleled lifestyle in the heart of downtown Calgary. Boasting nearly 1,000 sq ft of meticulously crafted living space, this LIVE IN THE SKY penthouse impresses with SOARING HIGH CEILINGS and floor-to-ceiling windows that flood the interior with an abundance of natural light, providing CAPTIVATING VIEWS of the dynamic Calgary downtown skyline and the majestic Rocky Mountains beyond. The CUSTOM KITCHEN is a chef’s dream, featuring EXQUISITE Italian cabinetry, top-of-the-line appliances, Liebherr built-in fridge and freezer, AEG gas cooktop, and sumptuous GRANITE countertops and backsplash, all complemented by the timeless ELEGANCE of luxurious flooring that extends seamlessly throughout the unit. Perfectly suited for LUXURY modern living, this penthouse comprises of two bedrooms, a den/office, and two bathrooms, each adorned with SPECTACULAR spa-inspired finishes and offering a serene retreat from the bustling city below. Wake up to BREATHTAKING PANORAMIC VIEWS of the cityscape and the rugged beauty of the Rockies right from the comfort of your PRIMARY RETREAT, complete with a generous walk-in closet and a stunning ensuite bathroom. Step into the luxurious ensuite bathroom, adorned with exquisite spa finishes to indulge your senses and elevate your daily routine. Opulent MARBLE countertops and sleek, modern fixtures exude sophistication and style, while soft ambient lighting creates a serene atmosphere. Slip into the deep soaking tub and rainfall shower, and let the stresses of the day melt away. Enhancing the allure of this EXTRAORDINARY residence are the thoughtful touches, including custom motorized roller blinds for added privacy, a spacious DEN/OFFICE area that beckons with its inspiring views – ma king it an ideal work-from-home sanctuary, in-suite laundry, a dry bar for modern entertaining, and full central air conditioning. Residents of Park Point enjoy access to an array of exceptional amenities, including a fully-equipped fitness facility, rejuvenating sauna, and a serene indoor and outdoor lounge area where you can unwind amidst lush greenery and modern amenities. Whether hosting guests or enjoying a cozy evening by the fireplace in the private social lounge, every moment at Park Point is infused with luxury and sophistication. Convenience is key, with secured underground visitor parking, car and bike wash facilities, and gorgeous front reception and lobby area. Plus, with the assurance of a 24-hour concierge service, your every need is catered to with unparalleled attention to detail. Don’t miss this RARE OPPORTUNITY to elevate your lifestyle in one of Calgary’s most coveted addresses. Schedule your PRIVATE TOUR TODAY and discover the EPITOME of URBAN LUXURY at Park Point Residences!! (id:40616)
1409 22 Avenue Sw
Calgary, Alberta
This spacious 3 bedroom townhouse is located in the desirable neighbourhood of Bankview. With modern finishes and freshly painted , the property offers a stylish and comfortable living space.The kitchen features marble countertops, providing a sleek look and ample workspace for meal preparation. The open concept design allows for easy flow between the kitchen, dining area, and living room, making it ideal for entertaining guests or spending time with family.The primary bedroom is generously sized and boasts an ensuite bathroom, offering privacy and convenience. The two additional bedrooms are also spacious and can easily accommodate guests or be used as a home office or den.One of the highlights of this townhouse is its location. Situated within walking distance to shops and great restaurants, residents will have easy access to all the amenities that Bankview has to offer. Additionally, the property is conveniently located near Mount Royal elementary school, making it ideal for families with young children.Overall, this 3 bedroom townhouse with attached garage in Bankview offers modern living in a fantastic location, making it a great opportunity for buyers looking to experience the best of urban living in Calgary.Please note some furniture can stay . Also the bylaws permit Airbnb’s or short term rentals. (id:40616)
1210, 220 Seton Grove Se
Calgary, Alberta
Welcome to unit 1210, 220 Seton Grove Southeast, where urban convenience meets modern comfort! This stunning 2-bedroom, 2-bathroom condo is ready to impress with its stylish upgrades and sleek finishes. As you step inside, you will immediately notice the modern charm this unit exudes. The natural light streaming in further enhances the inviting and warm atmosphere of this home. The open concept layout offers ample room to relax and unwind while creating a seamless flow between rooms. The thoughtfully designed layout maximizes every square foot of this 841 sq. ft. unit (904 sq. ft. builder’s measurements) and features premium LVP flooring, creating an elegant and low-maintenance atmosphere throughout the entire space. In addition, the upgraded roller blind has been thoughtfully added to all windows, allowing for privacy and light control at your convenience. The stainless steel appliances in the kitchen are complemented by striking black accents, adding a modern and sophisticated touch. The quartz countertops beautifully offset the sleek black kitchen sink, which is sure to make a statement. The spacious primary bedroom features large windows accompanied by a 4 piece ensuite bathroom and walk-in closet. The ensuite bathroom provides ample drawer space for all your belongings (and all that bulk toilet paper from Costco). The bright second bedroom also offers a spacious walk in closet. Located in the vibrant community of Seton, this condo offers more than just a beautiful interior. You’ll have access to a range of amenities, including parks, shopping centers, and excellent dining options. With easy access to major transit routes and close proximity to downtown, commuting will be a breeze. The patio faces the future homeowners association so no need to worry about obstructed views. Don’t miss out on this fantastic opportunity to own a contemporary condo in an unbeatable location. Whether you’re a first-time buyer or looking to downsize, this property has something for e veryone. Contact us today to book your private showing and experience the luxury and convenience that unit 1210 has to offer! (id:40616)
23, 1725 30 Avenue Ne
Calgary, Alberta
Unit #23 is a main floor unit offering a total of 2622 sqft. Roughly 1000sqft is designated office space and about 1600 sqft is warehouse space PLUS an included PRIVATE, FENCED 25ft x 44ft YARD. Inside you find a front reception area, large office space/board room, a second private office, lunchroom or flex space with area suitable for a kitchenette and bathroom. The warehouse includes a second bathroom, 14-foot overhead door, 24-foot ceiling height and access to the secured and fenced yard space. Additionally, there are 2 assigned parking spaces out front. This well-kept complex is located near Deerfoot Trail, 32 Ave NE and Barlow Trail for easy access. Space is being offered at $18.50 per ft2 and low opcosts (Approximately $6.75 est 2024) which is approximately $5,517.13 per month plus utilities and GST. (Property not suitable for Wood Working, Auto Body Shop or Active Retail) (id:40616)
2703, 1100 8 Avenue Sw
Calgary, Alberta
Imagine waking up to breathtaking views of the Bow River and the majestic Rocky Mountains each morning! This fully renovated 27th-floor sub-penthouse condo in Calgary’s Downtown West End offers just that. With floor-to-ceiling windows, you can enjoy stunning views from the comfort of your own home. This luxurious 2442 sq. ft. 2-bedroom apartment features a modern kitchen with high-end appliances, including two built-in stoves and a microwave. The kitchen’s design is efficient and follows the “Chef’s Triangle” concept for easy meal preparation. The grand kitchen island is perfect for hosting up to six guests and provides ample drawer space for all your culinary essentials. The dining area is just off the kitchen, where you can enjoy the breathtaking views of downtown Calgary while having your meals. The living room features an open flame ethanol fireplace as its centrepiece, and just off the living room is the sunroom, where you can relax and watch the sunset behind the Rocky Mountains. The primary bedroom offers plenty of space and has a great view of the mountains and Bow River. This bedroom also features a large walk-in closet and a four-piece ensuite bathroom with a spacious walk-in shower with a pebble stone floor. The second bedroom also enjoys the same views and has a four-piece ensuite and a large walk-in closet. For your convenience, this apartment comes with a generous storage room, a 2-piece powder room, and a dedicated laundry space. It also includes two parking stalls, with the flexibility to accommodate a motorcycle or extra storage at the end. Residents of this building enjoy the services of a full-time, 24/7 concierge and exclusive access to a well-equipped gym, a pool, spa, steam room, sauna, and squash courts. The location of this property is unbeatable, with easy access to Prince’s Island Park, the iconic Red Mile, and Kensington, all just a short stroll away. This is a must-see property for anyone looking for a luxury condo with stunning vi ews in a prime location in Calgary. (id:40616)
2103, 333 Taralake Way Ne
Calgary, Alberta
**OPEN HOUSE on SUNDAY, February 25, 2024 from 1:15 pm to 4:15 pm** Welcome to your oasis of luxury in the sought-after community of Taradale. This stunning EAST-FACING townhouse offers the perfect blend of elegance, comfort, and convenience with 3 BEDROOMS, 2.5 BATHROOMS, and a DEVELOPED BASEMENT boasting a RECREATIONAL ROOM and a 2-PIECE BATHROOM with the DOUBLE ATTACHED GARAGE for convenient parking and storage. This home is designed for modern living. BUILDER’S UPGRADES: Enjoy the finest finishes and features with all the upgrades the builder could offer at the time of construction. GRANITE COUNTER TOP in the Kitchen and in all the bathrooms, kitchen cabinets up to the ceiling, functional extended eating bar is perfect for entertaining guests or casual dining. From upgraded appliances (Refrigerator, Washer & Dryer) to a gas line on the deck, every detail has been meticulously crafted for luxury living with an abundance of windows flood the interior with natural light, creating a warm and inviting atmosphere throughout the day.ADDITIONAL FEATURES:Elevated entrance with only four units developed in the compoundHigh-efficiency furnace for optimal comfortUnderground sprinkler system for easy lawn maintenanceConvenient access to amenities, parks, schools, transportation routes, a Train Station, Genesis Centre and the Public LibraryDon’t miss out on this rare opportunity to own a prestigious townhouse. Schedule your viewing today and make this your new home! (id:40616)
615, 8445 Broadcast Avenue Sw
Calgary, Alberta
Welcome to Gateway! CORNER UNIT with WRAPAROUND BALCONY! Bright and sunny 3 bedroom 2-bathroom open concept layout offers ton of natural light throughout the day. Beautiful open kitchen/dining/living with study is ideal for family gatherings and working from home. Sophisticated interior details such as chevron flooring, modern black hardware, quartz countertops, custom penny round mosaic tiles, integrated appliances, soft-close drawers, gas cooktop (gas line on patio), solid core doors, square pot lights are throughout the unit. Oversized windows allow light to flood the space, enhancing the overall ambiance. There are selected commercial tenants on the ground floor such as Deville Coffee, F45 gym, UNA Pizza, Metro Wine, Hot Shop Yoga etc. West Springs has pathways, playgrounds, sports fields, and picnic areas, offering residents spaces to enjoy nature and engage in leisure activities. West Springs is home to several schools, making it an attractive neighborhood for families. Some of the schools serving the community include West Springs School (K-4), West Ridge School (5-9), and Calgary French & International School (K-12). Elevate your lifestyle and experience the epitome of luxury living with this exceptional condo in West Springs. Only 15 minutes from Downtown, 60 minutes to the mountains and steps to shopping plazas with grocery stores, restaurants, cafes, fitness centers, and professional services. Amenities include an entertainment lounge and concierge (open Monday to Friday 9am-5pm). Pet friendly building (pet to be confirmed with the office). Do not miss excellent place to live or great investment opportunity! Seller is highly motivated and open to offers! (id:40616)
605, 70 Saddlestone Drive Ne
Calgary, Alberta
Welcome to the beautiful community of saddle ridge. Changing your life style or just starting out, this beautiful, stylish, Centrally air-conditioned home has the location and layout that is perfect. Backing onto greenspace and a pond, you will enjoy the serenity and peaceful nature of the setting from your balcony. The back entrance gives immediate access to walking trails. Bright open layout that is warm and welcoming. The spacious foyer leads you upstairs to the main living area which has a very spacious family room that is perfect for family and/or friends to come together, perfect dining space and a good size kitchen with breakfast bar, pantry, beautiful stainless steel appliances and lots of counter space. On the next level up you have the Primary bedroom with 3 piece En-suite bathroom and a very large walk-in closet – big enough for him and her. There is a Den that would be ideal for computer/ home office. Two more bedrooms, full main bathroom and laundry room on this level. There is also a 2 piece guest bathroom on the first level. Attached heated garage with tandem parking for two cars that you will really appreciate in the winters. Quiet and very well maintained. Close to many amenities – Walk to the shopping center, Daycare, Medical Office, Prayer hall, transit, parks and schools. (id:40616)
708, 32 Varsity Estates Circle Nw
Calgary, Alberta
Original owner two bedroom two bath apartment with underground parking + storage. This unit is in very good condition + offers a pleasing layout with open concept living + dining rooms, spacious primary bedroom with double closets + ensuite bath (with large shower, soaker tub + generous granite capped vanity with ample storage) second bedroom. The foyer is very spacious + could outfit an at home work/computer area. Spacious in suite laundry/storage room. Efficient kitchen with stainless steel appliances that are in lightly used condition. Lots of large windows + patio doors to balcony. Underground parking stall + storage come with the unit. A pet friendly, non age restricted complex that is immaculate! Fantastic amenities make life easy here. Enjoy the excellent rooftop amenities year round, a very well equipped fitness facility, steam rooms, owner’s lounge & terrace w/ BBQ’s. Solid concrete & steel construction make this community fire & sound resistant. On-site professional building includes doctor’s office, dentist, pharmacy, coffee shop & more. Just steps to the LRT and walking distance to parks, schools & shopping centres. (id:40616)
404, 629 Royal Avenue Sw
Calgary, Alberta
Are you ready to be wowed! This exceptional upmarket unit is situated in the heart of historic Upper Mount Royal just minutes to 17th Avenue and the downtown core. Attaining a walk score of 98, a bike score of 92 and a transit score of 86, this unit in Palace Royale exemplifies many of the mid-century architecture qualities found in this iconic period. Recently renovated down to the studs, this 1008 ft2 unit showcases finishing details and quality materials that have been thoughtfully curated throughout the space. The chef inspired kitchen has been equipped with a top of the line Miele appliance package including a freestanding fridge and freezer, built in coffee machine, steam oven, wall oven , dishwasher and a 32” induction cooktop with a fully integrated Faber hood fan. Custom millwork and storage is built in throughout the kitchen and is anchored by an impressive black granite backsplash and countertop with eating bar for 6 . The designer/owner chose to open up the main living area , removing the second bedroom to create a fabulous spacious dining room. This wall can easily be reconstructed if a second bedroom is preferred. The living room features extensive millwork with built-in cabinetry and storage with an LED lighting package and glass backsplash wired for a 6 zone surround sound audio system with pop down mechanism for a 65” TV. This large living space also provides access to a wrap around south and west facing balcony with some green space and city views . The main bathroom features wall to wall millwork and a floating vanity with surface mounted Kohler sink , a counter to ceiling mirror and a spectacular double shower clad in porcelain lappato tile with multiple shower heads. The primary bedroom is equipped with wall to wall wardrobes a built-in 55″ TV with multiple speakers, a platform bed with storage, nightstands, and upper cabinetry with built in space for a bluetooth subwoofer. A padded leather headboard and LED linear lighting finishe s the built in bed installation. The ensuite is also loaded with millwork including ample shoe storage, laundry station, freestanding black glass shower, surface mounted black Kohler sink with chrome faucet, black Kohler low profile toilet and a counter to ceiling mirror. Other features include custom foyer millwork containing the vacuum, storage pantry, coat closet and extra shoe storage, porcelain lappato finished tile throughout, upgraded Lux triple pane windows, a Hunter Douglas blind package, Reverse Osmosis water filtration system, soft water system, LED linear lighting, and LeGrand lighting system and switches. One assigned indoor parking stall and a large private storage room adjacent to the unit are also included. This building recently received a new roof, boiler, and elevator while the exterior envelope was completely restored and freshly painted for a worry-free long life ahead. This unit is a must to view! (id:40616)
113 Aspen Meadows Hill Sw
Calgary, Alberta
This Manhattan loft-style home exudes a distinctive charm with its industrial-inspired elements. Positioned to overlook an expansive park area, it offers an East-facing front and a West-facing rear, ensuring ample natural light floods every level. Stepping into the private foyer, you’re welcomed by a versatile main-floor den/bedroom and a full bath. A custom steel barn door reveals a sprawling family room equipped with built-ins, a convenient Murphy bed, a private covered patio, and an adjoining wet bar featuring a Sub-Zero bar fridge and dishwasher. Moving to the second floor, you’ll find two more bedrooms and a laundry area with a sink and generous storage. The primary bedroom has a newly renovated ensuite, highlighting a custom shower and luxurious soaker tub. Dual sinks, a private balcony, and stylish designer accents, including contemporary lighting and tastefully wallpapered walls, elevate the ambiance. The second bedroom on this level reveals a private ensuite, perfect for guest comfort. The epitome of effortless entertainment awaits on the expansive top floor, featuring a sophisticated dining room, a balcony-accessible living room, and a stunning kitchen designed with precision. The bespoke kitchen centres around a lengthy island and top-of-the-line amenities, including a Sub-Zero refrigerator with dual freezer drawers, a 6-burner Wolf stove, and a Bosch dishwasher. Convenience reigns supreme with an elevator conveniently connecting each floor to the secure double-attached garage. The meticulously landscaped courtyard adds a touch of perfection to the environment, while nearby community amenities further enhance the allure of this luxurious living space. Bright and spacious, this unit offers a delightful fusion of luxury and comfort, making it an ideal sanctuary for modern living. (id:40616)
2401, 95 Burma Star Road Sw
Calgary, Alberta
Welcome to the inviting atmosphere of Currie Barracks, where this lovely home beckons you with its unique features, including a rare walkout basement that adds to its appeal. Approaching the home, you’ll immediately notice its charming exterior, with a gated patio offering a glimpse of the private courtyard beyond. This outdoor space sets the tone for relaxation and enjoyment, providing a serene retreat right at your doorstep. Step inside, and you’ll be greeted by a spacious and stylish kitchen, boasting European-inspired design elements such as ample cabinet space, a marble tile backsplash, and modern LED under cabinet lighting. The kitchen is equipped with top-of-the-line stainless steel appliances, including a gas stove, ensuring a delightful culinary experience for the home chef. The living area is bathed in natural light, thanks to its sunny southeast exposure, creating a warm and inviting atmosphere. From here, step out onto the balcony, where you can unwind and soak in the surroundings, whether it’s enjoying a morning cup of coffee or hosting a barbecue with friends and family. Upstairs, the home offers three well-appointed bedrooms, including a spacious primary suite with an ensuite bathroom featuring dual sinks for added convenience. With the laundry conveniently located on the upper level, household chores become a breeze, leaving you with more time to relax and enjoy your home. Descend into the lower level of this home, where you’ll discover a versatile space that adds even more value and functionality. The fully finished basement features a convenient kitchenette, providing added convenience for entertaining guests or preparing snacks without needing to go upstairs. Adjacent to the kitchenette is a spacious family room area, perfect for movie nights, game days, or simply relaxing with loved ones. With its generous size and layout, this area presents endless possibilities. Alternatively, this lower level could serve as a separate living area, ideal for re nting out and generating additional income as a mortgage helper. In addition to its thoughtful design and layout, this home also boasts practical amenities, including two titled underground parking spots and storage lockers, providing both security and convenience. Plus, with the added comfort of air conditioning, you’ll stay cool and comfortable year-round. Heating & water/sewer are already included in the condo fees. The location of this home is another highlight, with its proximity to Mount Royal University, as well as a variety of shops and restaurants. Additionally, its easy access to downtown and other major destinations makes commuting a breeze, offering the perfect blend of convenience and tranquility. In summary, this home offers modern living at its finest, with its stylish design, practical amenities, and desirable location. Don’t miss out on the opportunity to make this stunning townhome your own – schedule a visit today and experience the beauty and charm of Currie Barracks living firsthand. (id:40616)
311 Aspen Meadows Hill Sw
Calgary, Alberta
Unique high-end luxurious 3-Story townhouse in West 17 lofts with PRIVATE ELEVATOR. One Block from LRT. With a Top floor Manhattan style BRICK accented kitchen, extended height ceilings, 9 & 10 foot. This is a rare style of home that will wow everyone who walks in. This impactful design deliivers 3 floors (each with a balcony) of approx 3000 sqfts. 3 bedrooms, 3 full baths (2 ensuite baths) and large HEATED attached DEEP double garage plus abundant storage. HIGH END APPLIANCES. Extensive Brickwork throughout. Minutes to downtown (Driving or C-Train), Aspen Landing or Westhills shopping complex or a fast getaway west to Kananaskis, Banff & beyond. Book a view now. (id:40616)
1804, 325 3 Street Se
Calgary, Alberta
Excellent apartment condo with a tenant on a month to month lease ($1825/month). Tenant will go longer term if an investor is interested Just below top floor, excellent south view and sunshine direction. Spacious open plan with comfortable bedroom, full bath, separate laundry room with storage and one underground parking stall. Ammenities include an exercise room, secured front lobby entrance (id:40616)
128, 3670 63 Avenue Ne
Calgary, Alberta
Looking for a new place to open up your office/business? You’re in luck! Design to your needs! SOLID LOCATION WITH EASY ACCESS FROM 36 ST NE AND 63 AVE NE! This spacious unit has lots to offer including AMPLE FRONT PARKING! Unit includes 2 half baths (1 of which is a handicap washroom). CONDO FEES INCLUDE: WATER, SEWER, INSURANCE, SNOW REMOVAL AND LANDSCAPING! EXCELLENT LOCATION! CLOSE TO LRT, AIRPORT HOTELS RESTAURANTS, BANKS, GOLF COURSE; IS LOCATED ON A VERY BUSY STREET AND IS CLOSE TO METIS TRAIL – DO NOT APPROACH CURRENT OCCUPANTS! (id:40616)
1202, 1010 6 Street Sw
Calgary, Alberta
Urban living does not get much finer than this! Located in the heart of the Beltline, 6th and Tenth maintains its place as one of Calgary’s most desirable high-rises; making it an incredible investment for years to come. Calgary’s apartment condo market is up 19% year over year, and includes no land transfer tax! This 12th floor corner unit boasts North and East exposure with a large balcony with a gas line provided for an easy BBQ injection. As you step inside you are greeted by the dramatic 10′ exposed concrete ceilings and feature walls offering a unique modern-industrial flare. All units in the building are centrally air conditioned, the second floor offers numerous amenities to occupants including a fitness centre, massive terrace with an outdoor swimming pool and a common kitchen/party room. This building also remains as one of the few buildings in Calgary’s city centre that has no restrictions on STRs (Airbnb/Vrbo, etc), making it a versatile asset for the savvy investor. This unit also includes both an underground titled parking stall and storage unit. Surely not to last, be sure to get in touch with your real estate professional to hop on this incredible opportunity! (id:40616)
402, 325 3 Street Se
Calgary, Alberta
Welcome to this gorgeous river view 2 Bedroom & 2 Bathroom NE corner condominium with 2 titled U/G Parking Stalls in Riverfront Pointe. This great location high rise building features 24hr on site concierge/security, a stocked Gym/Fitness Center, a Bike Room and plenty of Visitor Parking. This well maintained suite is highlighted by a spacious Living/Dining room and a large northeast facing balcony, both with spectacular views of the Bow River Valley. You will also find a kitchen with Espresso Coloured Cabinets, Granite Counters, stainless steel appliances, and an Island Breakfast Bar. This unit comes with TWO titled underground parking stalls. The new Superstore, shops, and Downtown LRT Station is only minutes away. Enjoy a fashionable inner city lifestyle just steps away from the Chinatown, East Village, downtown core, the Bow River pathways, Prince’s Island Park and the Stampede Grounds. Don’t miss the opportunity to have this urban lifestyle, book your viewings today! (id:40616)


