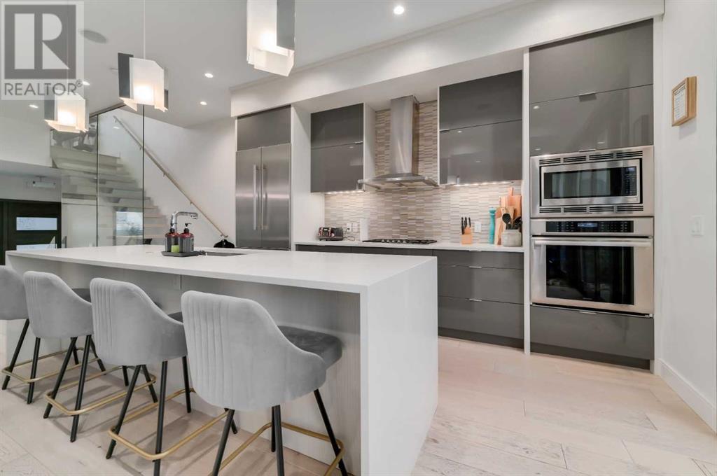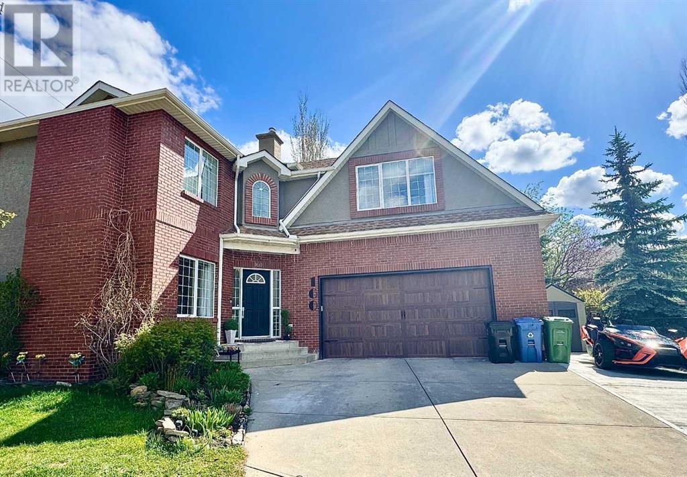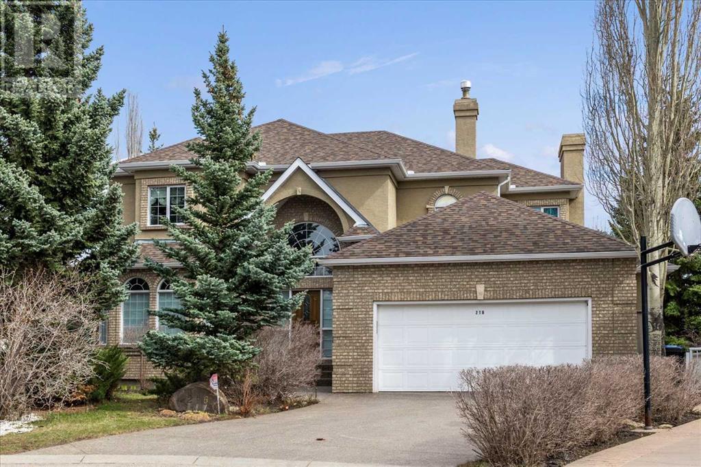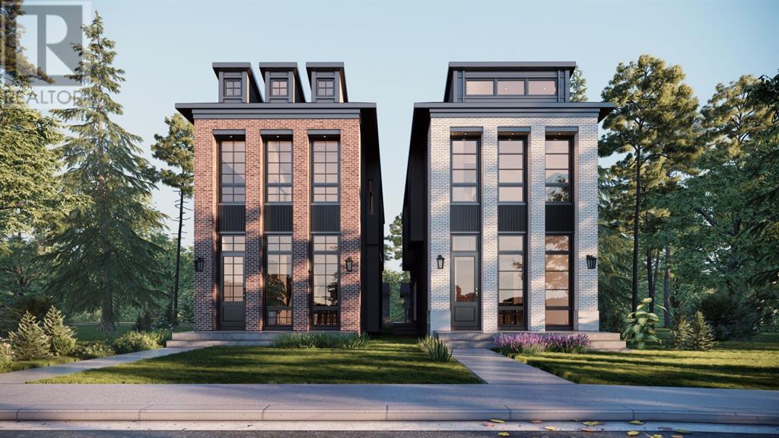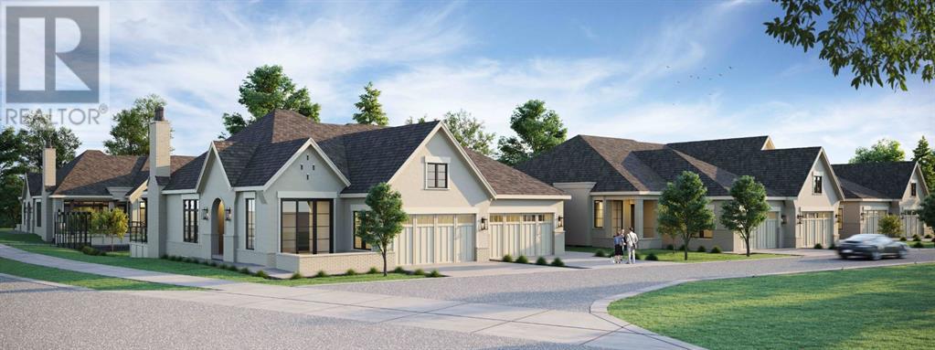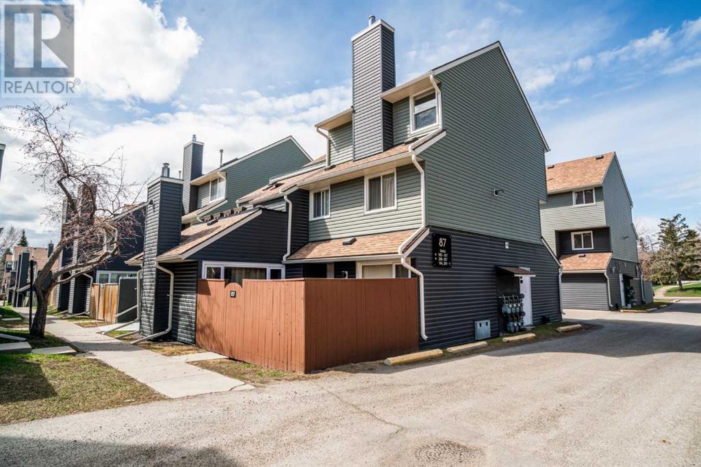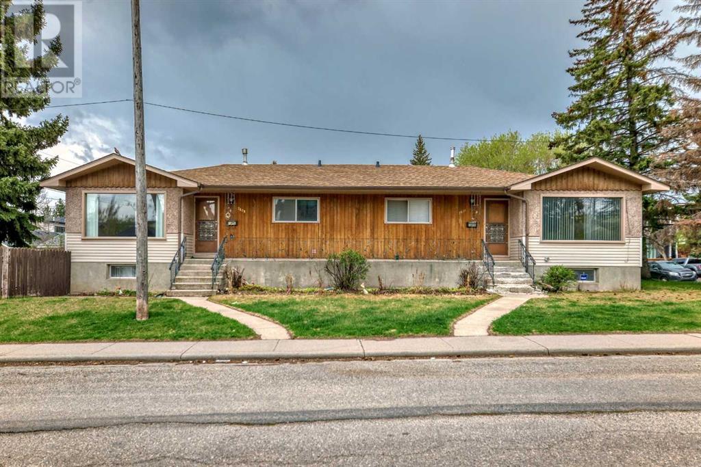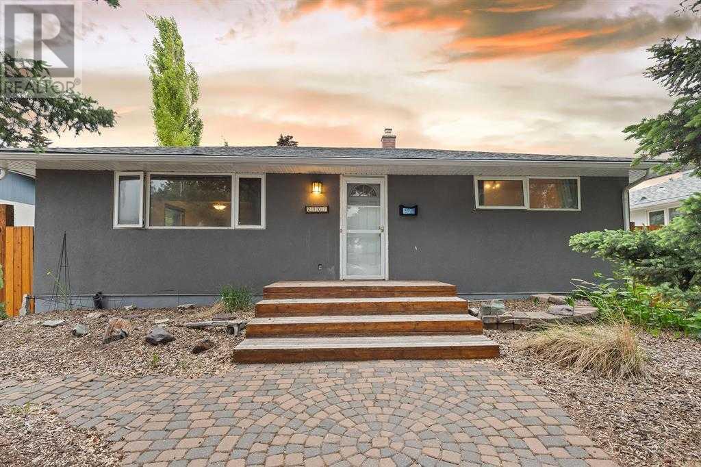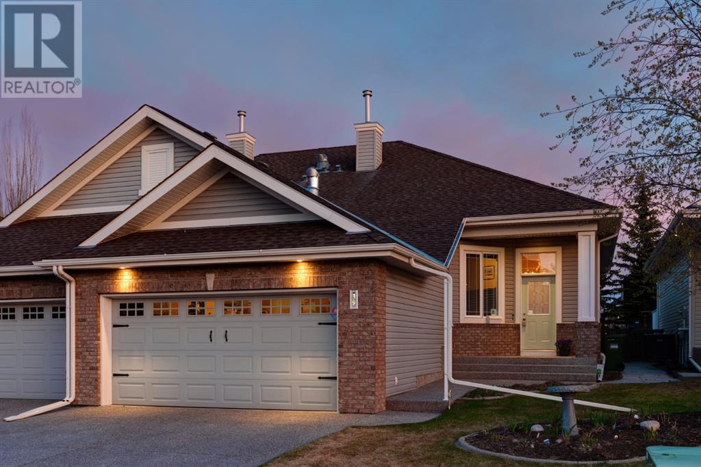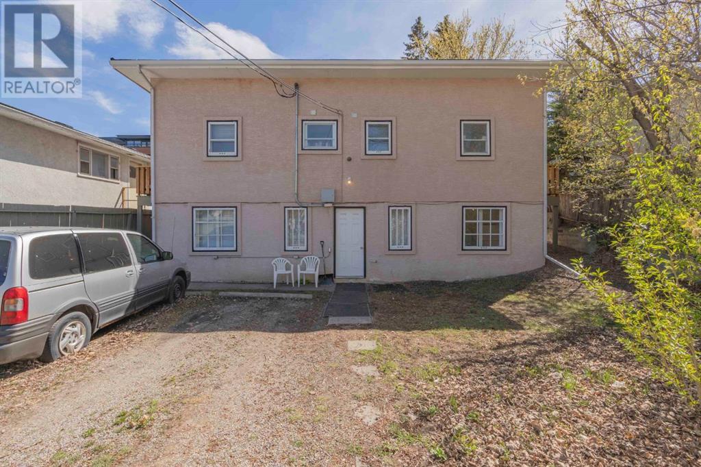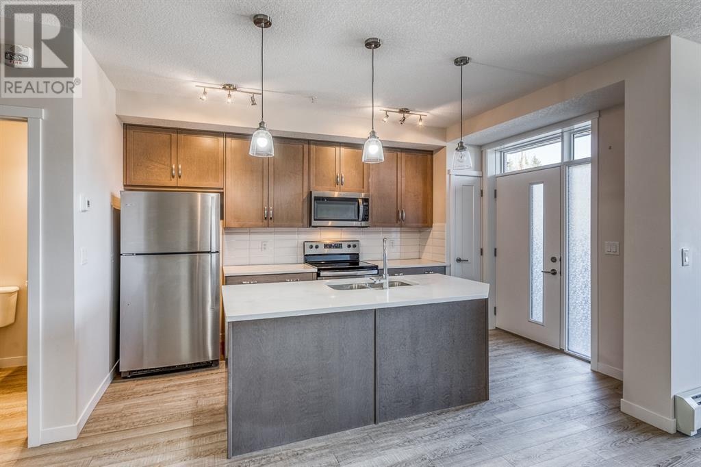LOADING
2505 21 Street Sw
Calgary, Alberta
An inner city lifestyle infill like no other! Step away from cookie-cutter with this intelligently designed and completely original take on modern open concept living in Calgary. Panoramic mountain views! This unique layout allows for the square footage of a 3 storey home but in a less stair-heavy design. Built well above the standard building code and loaded with premium built-ins, extras, & features. Soaring 14’ & 10′ ceilings with wide plank white oak hardwood floors. Exciting sunken living room design element & focal point steel beam open riser staircases clad in 10 mm glass panels. Entertainer’s dream kitchen with deluxe stainless steel appliances, quartz waterfall edge island & perimeter countertops, high gloss cabinetry, & built-in coffee maker. Upper level private master retreat with stunning vaulted ceiling & overhead skylight. Adjacent den/home office flex space. Incredible walk-in closet with built-ins. Spa inspired 5pc ensuite including separate deep soaker tub, 10 mil glass shower, in-floor heating, & dual vanity. Very unique separate split level off the main floor which is home to 3 more bedrooms & 2 full bathrooms including 1 ensuite. Lower basement level with huge media room with full length built-in & full bar with wine/beverage cooler. Many upgrades & extras including in-floor heating in bathrooms, 2 central A/C units, over-spec party wall construction, 18 foot tall concrete foundation wall, flat painted ceilings throughout, & multiple outdoor living spaces including large rear deck off the kitchen with sunny west exposure. Offering both city and mountain views! Full walkout lower level with separate entrance has the potential to be an easy separate rental unit conversion. Oversized double detached garage. The total package inner city lifestyle home for those looking for something unique! (id:40616)
160 Strathridge Place W
Calgary, Alberta
This is a great family home on the westside of Strathcona Park. This exquisite property offers a perfect blend of elegance and and comfort. It boasts over 2800 sq ft above grade! 4 bedrooms up, and 6400 sq ft lot, a massive rear yard. As you step in an entrance way to greet your guests, a formal dining room , and spacious living area. You will love the great (or family) room on main floor. Check the photos you will see how great it is. 6 skylights, and leading to the rear deck and yard – WOW! On the main you will love the 9’ ceilings which is new done (level 5). New high end hardwoods floor. New dishwasher, gas stove and hood fan. Upstairs, the master suite will impress… under a vaulted ceiling with a 5pc en suite with new quartz countertops. There are three bedrooms up, each with walk-in closets, all well-sized. Basement features a hug bedroom, recreation room , bar and 4ps bathroom. This is a great location… a cul de sac, a short walk to Sobeys and three great schools – Dr Roberta Bondar, Olympic Heights and John Costello – a very desirable community in which to raise your family. Additional features here include central A/C , a HEATED GARAGE and additional laundry set in basement – NICE! This home has enjoyed a number of recent improvements and a loving touch. Call today to view! (id:40616)
216 Evergreen Heath Sw
Calgary, Alberta
This exquisite home, nestled in Evergreen Estates, offers a unique blend of elegance & family-friendly features. Situated on a quiet cul-de-sac, it boasts a vast pie-shaped lot that feels like your very own private park. The property includes an inviting in-ground pool & backs onto green space with walking paths that lead to a playground and Fish Creek Park. As you step inside, the grand staircase immediately captures your attention with its dual-access design, seamlessly connecting the foyer and the back of the house. The intricate millwork & wainscotting in the formal sitting and dining rooms set the tone for the refined aesthetic that runs throughout the home. The kitchen is a culinary enthusiast’s dream. It boasts timeless white cabinetry, granite counter-tops, & top-tier stainless steel appliances, including a 5-burner gas range, double wall ovens, two dishwashers, a warming oven & Sub-Zero fridge. The spacious dining nook opens onto the back deck, offering a panoramic view of the uniquely designed yard. The main floor family room, with views of the pool and yard, offers a cozy yet open space ideal for family time. Upstairs, the luxurious primary suite awaits, featuring large windows that overlook the backyard and green space. Hidden behind a wall of cabinets, discover a spacious walk-in closet with built-in storage. The spa-like ensuite offers a two-person jetted tub, dual sinks with stone counter-tops embedded with fossils, a heated towel rack, and a separate shower, creating the ultimate retreat. Three additional generous bedrooms and a well-appointed bathroom with dual sinks and a separate tub and toilet area complete the upper level, ideal for accommodating larger families. The walkout basement is a haven for entertainment and relaxation, featuring a cozy family room with a fireplace and beautiful media built-ins. This level also includes a games area with a pool table, perfect for family fun and social gatherings. The convenient wet bar makes entertaining a breeze. Additionally, there’s a den or office with two walls of built-in bookshelves, a bathroom with a large shower, and a versatile flex room ideal for crafts or hobbies. Ample storage is available, with hallway cabinetry housing a Sub-Zero fridge and freezer, perfect for all your Costco runs! Step into the backyard, where you’ll find your own private retreat. The in-ground pool, securely fenced for the safety of young children, is perfect for summer fun. The charming gazebo offers a quiet spot to read or enjoy your morning coffee. Everyone can gather around the fire-pit in the evenings, sharing stories and roasting marshmallows. Direct access to the green-space trails allows for spontaneous walks or bike rides, leading to the nearby playground and Fish Creek Park. This home truly combines elegant living spaces with a family-friendly layout and direct access to nature’s beauty. Experience luxury and convenience in one stunning package. (id:40616)
3624 3 Street Sw
Calgary, Alberta
Property is Under Construction! Move in this summer July/Aug. Welcome home where the stylish streets of Soho New York meet PARKHILL! Detached & Almost 3,000sf of living space. Built by Thelo Homes, you’ll immediately notice the attention to detail and pride of craftsmanship throughout. The highest end of luxury interiors brought to you by Dwelling Interior Design. This exquisite home is an absolute SHOWSTOPPER! If you’ve never walked through 3rd street in Parkhill, you need to! Just steps from the gorgeous ridge overlooking Stanley Park, a private and very exclusive neighbourhood. It’s not a surprise that it has been deeply loved by many residents for generations. Be part of one of the most coveted school districts in the city! Walkable to all the Elbow River paths, 4th Street in Mission, the downtown core, and entertainment district. No detail has been overlooked. Exterior features FULL BRICK masonry wrapped around the entire front elevation of the home. Custom steps that extend the full width of the construction. A luxurious window package top to bottom of the property. Step inside and you’ll immediately be wowed by the 11FT CEILINGS creating a grand feeling throughout. Beautiful hardwood flooring and a stylish lighting and hardware package throughout. A custom kitchen you’ll love to host and entertain your friends with. Features a spacious quartz island and detailed millwork touches throughout. Custom cabinetry, custom hardware and the thoughtful design includes a ton of functional storage space. Gorgeous custom built-in hood and backsplash design, an Integrated Jenn Air panelled refrigerator, and don’t forget the WOLF 6 BURNER GAS RANGE! The back of the main level continues the same grand vibe as the front. A spacious living room encompasses the full width of the home and features a show piece gas fireplace wrapped in a custom plastered exterior façade. Oversized sliding patio doors take you onto a private COMPOSITE DECK perfect for those summer nights. There is also a moody & stylish 2pce powder room and functionally designed mud room including built-in storage and bench. The upper level features a thoughtfully designed laundry room with built-in cabinetry and hanging space. 3 spacious bedrooms including a Primary bedroom retreat that has it all. Vaulted ceilings, floor to ceiling windows, a huge walk-in closet with custom built-in organizers. A 5pce ensuite with heated floors, dual vanities, high end plumbing fixtures, a gorgeous soaker tub, and a luxury glassed STEAM SHOWER with bench. There is also a second 4pce bath on this level. The lower level is a relaxation haven. IN-FLOOR HEAT included, spacious Rec/family room perfect for your large sectional couch to watch the latest feature film or hockey game. Built-in wet bar, and a comfortable guest room with full 4pce bath complete this level. Out back is an INSULATED & FINISHED DOUBLE GARAGE. Rough in’s included: A/C, Sound/Data/Multimedia. The neighboring (South unit) 3626 3 St SW is also available. (id:40616)
17 Normandy Lane Sw
Calgary, Alberta
An incredible opportunity to own a true bungalow villa in the heart of the “inner City” in this new vibrant community within the Currie Baracks. This exciting development consists of 12 bungalow villas, all with double attached garages, fully developed basement, extremely high-end boutique finishings including on-site custom built millwork, kitchen cabinets, wide plank white oak engineered hardwood flooring and Subzero/Wolf appliances. Meet with the experts at our design centre and let your heart and imagination run wild as you pick out the finishing touches to your new bungalow purchase. This unit is our virtual We have a show home and includes everything! Lower level presents boiler in-floor heating system, two spacious bedrooms with their own private ensuites, home gym/studio and grand games and media room. Vaulted ceilings throughout the main floor and central AC will keep you comfortable in the summer. This is the fully upgraded package. Come meet with our design team and get ready to enjoy bungalow villa living at its finest. (id:40616)
4104 26 Avenue Sw
Calgary, Alberta
For more information, please click on Brochure button below. Beautiful 1440 sq.ft. corner lot Glendale bungalow offers a unique opportunity for a home feeling of living in comfort and style by great private and public schools and a few minutes from the downtown core. Ideal location – close to Mount Royal University, Westbrook/Westhill/Signal Hill Shopping Malls, and easy access to Glenmore Trail and the 201-ring road. The property has been completely gutted, literally “back to the studs” and remodeled in a family-friendly classic and elegant style. This 5-bedroom house has 3 full bathrooms and a well-equipped kitchen with a cozy dining nook, a separate large multi-purpose room and a spacious living room with an open peninsula connected to the kitchen area, featuring this ideal and practical entertaining space. The downstairs highlights bright guest rooms, a bar with a fridge, dishwasher, sink and microwave as well as a huge 2D/3D Home theatre. The outdoors presents a beautiful landscape with established flower beds and a hedge fence around the house. Also, a playground, a garden area for your veggies and a deck with plenty of space for a dinner barbecue table set and sitting area by a central firepit and a designed waterfall surrounded by a gorgeous flower bed. An oversized double-car garage as well as a generous parking space for an RV or trailer. (id:40616)
287, 87 Glamis Green Sw
Calgary, Alberta
Nestled within a wonderfully updated complex on a quiet street in the mature neighbourhood of Glamorgan, you’ll find this stylish end unit townhome! Park your car in your oversized attached garage ( so much extra space for your treasures!) and walk up the stairs to your private entrance. ( right next to your own locked storage room) Once inside, you’ll appreciate the welcoming entrance; an easy space to remove your coat or greet your family and friends. This main level offers 2 nicely sized bedrooms with double closets – both bedrooms are steps away from the 4 piece bathroom. The upper floor has really nice natural light and offers a lovely family room at the top of the stairs that could be transformed into a home office, reading nook or even a extra area for guests. The kitchen has a lovely west facing window and is nicely designed to offer an abundance of counter space and great storage. From the kitchen you can look into the beautiful dining area and large living room with feature fireplace. Step through the sliding doors to a cozy and private deck….a great place to entertain or enjoy quiet time to yourself. Pets are permitted with board approval. (id:40616)
2629 / 2631 25 Avenue Sw
Calgary, Alberta
“Rare Investment Opportunity in Prime Killarney Location!Ideal for builders and investors, this corner lot boasts immense potential with Blanket rezoning in the area, allowing for versatile development options. Situated in the highly sought-after neighborhood of Killarney, this property offers the flexibility to construct a duplex, two single-family homes, or even four-plex residences.Measuring 50 feet by 125 feet, this sizable lot stands as the sole available plot of its size in Killarney, making it a coveted find in Calgary’s competitive real estate market. With building lots in high demand across the city, this offering presents a unique chance for lucrative investment.Convenience is paramount with this property, as it’s within walking distance to the train station, ensuring easy commuting options. Additionally, the neighborhood boasts seamless access to schools, shopping centers, restaurants, medical facilities, and hospitals, providing residents with a truly desirable lifestyle.Don’t miss out on this exceptional opportunity to capitalize on Calgary’s thriving real estate market. Schedule a viewing today!” (id:40616)
2707 40 Street Sw
Calgary, Alberta
** Attention Developers/Investors/Builders – pre-approved – Grade-Oriented (H-GO) Zoning!! ** Amazing opportunity to own a 54′ x 128′ WEST facing lot in Glendale! ** If you decide to buy and live, this amazing bungalow features: over 2100 sq ft of total development, 2 good sized bedrooms, 2 full bathrooms, newer roof (2022), WEST facing back yard, real hardwood flooring & much more! Location is a 10 out of 10 – 1 block to a tot lot, 3 blocks to Glendale Meadows Community Association/outdoor rink, 1 block to bus stop, easy access to Sarcee Trail/Stoney Trail and all the amenities & shopping at Westhills Towne Center! (id:40616)
39 West Jensen Place Sw
Calgary, Alberta
Bungalow Villa with solar panels and indoor Endless Pool. Gorgeous luxury villa in the elegant and established community of West Springs. Tucked away on a quiet cul-de-sac close to transit, pathways and parks.Beautiful maple railings and beech hardwood floors lead you past the dining room to the living room with a 12 foot vaulted ceiling, gas fireplace and a view of a south facing backyard. Gourmet kitchen with black appliances, large island, granite counters, corner pantry, 10 foot ceiling and skylight. Retire to the primary bedroom with a walk-in closet and ensuite with jetted tub and oversized shower. The insulated and drywalled 2 car garage opens to a main floor laundry with solar tube; half bath and office; coat, linen and broom closets. Basement professionally finished by the builder with 9 foot ceilings, a second fireplace, wet bar, family room and flex area. Large guest bedroom with walk-in closet plus a second full bath. Indoor resistance pool for exercise year-round, whatever the weather. Great storage area, larger water heater and a water softener for those long winter showers, built-in vacuum system and two furnaces in this non-smoking home.Solar panels supply energy. Two sun tubes make this an extra bright home. The sunny fenced south backyard adds to this beautiful home with mature trees, underground sprinklers, a gas line to the BBQ and a secluded brick patio area for gatherings. 1476 sq.ft main floor, 2-1/2 baths, approx. 2665 sq. ft. total developed living space. (id:40616)
1516 29 Avenue Sw
Calgary, Alberta
INVESTOR 4 plex with prime inner city location for future land appreciation to add to your investment return. Current REVENUE of $73,200/year in a inner city LOCATION with quick access to downtown and the popular Marda loop community. Three 2 bedroom suites plus a 1 bedroom suite. Front entrance main level has two 2 bedroom units, Rear entrance has a walk out basement access for the 2 lower level units. Double garage with lane access. The current increasing demand for rentals offers the opportunity to increase the current income from $73,200/year. (id:40616)
12, 30 Shawnee Common Sw
Calgary, Alberta
Introducing Fish Creek Exchange nestled within the tranquil Shawnee Park community! This elegant two-story residence boasts over 1200 sqft of luxurious living space! Step into your sanctuary through your own private patio entryway, with a serene north-facing patio. Impeccable craftsmanship defines this home, showcasing a modern kitchen with sleek quartz countertops, top-of-the-line stainless steel appliances, and stylish wide plank laminate flooring with 2pc guest bathroom and laundry room on the main floor. Upstairs unveils two generously sized bedrooms, with the Master Bedroom offering a lavish 3-piece ensuite and walk-through closet, while the second spacious bedroom also has its own walk-through closet into a 4-piece ensuite! Additionally, the upper level presents a versatile den/storage area the perfect area to set up your work from home office. Revel in the convenience of titled parking and titled storage! Positioned in a prime location, just moments from Fish Creek Park, and in close proximity to public transportation, parks, shopping, dining establishments, and esteemed educational institutions, this residence offers unparalleled urban living at its finest! (id:40616)


