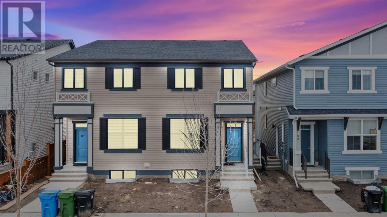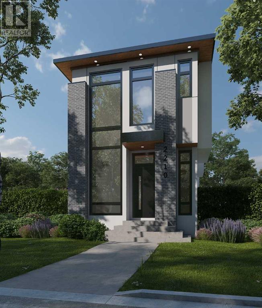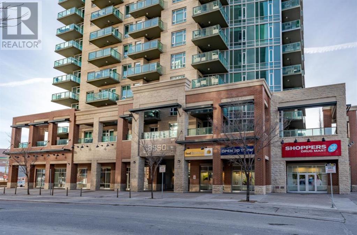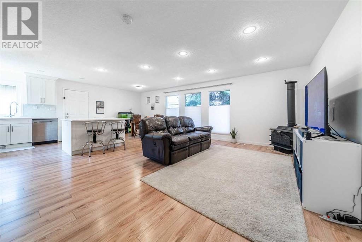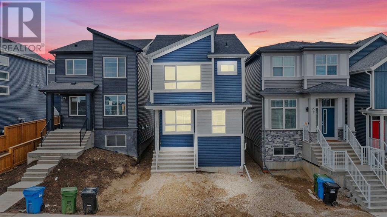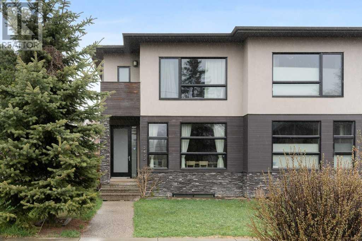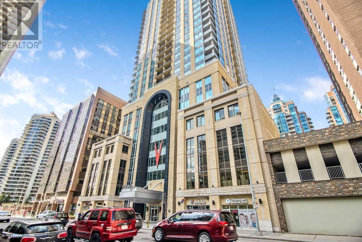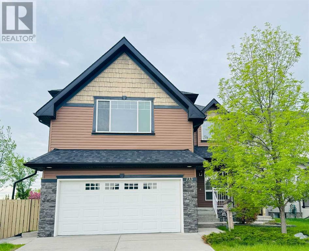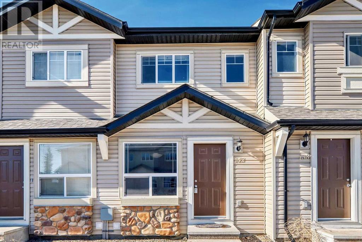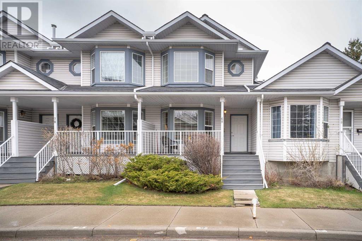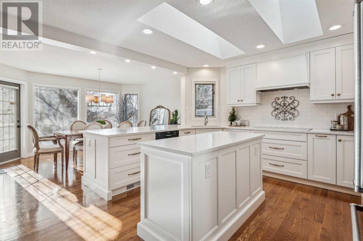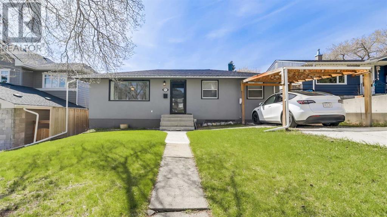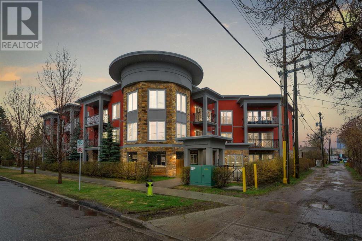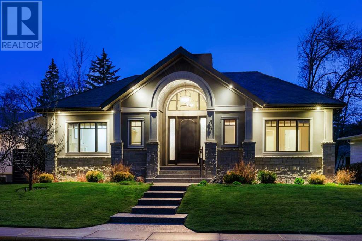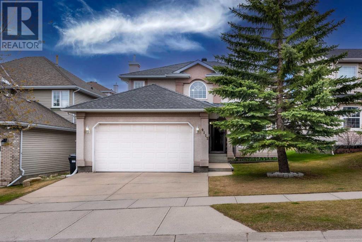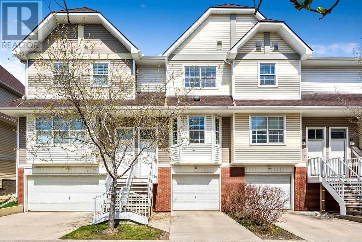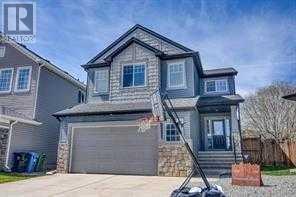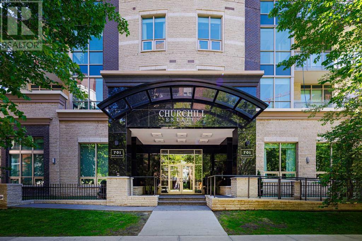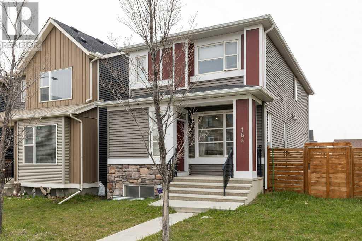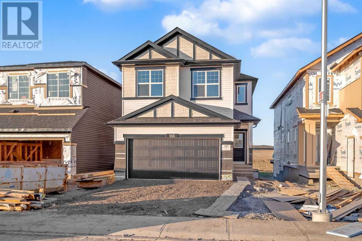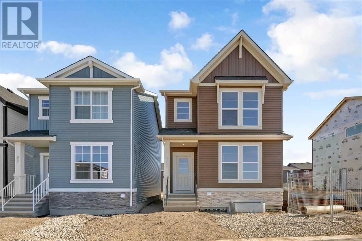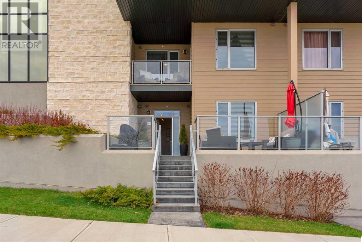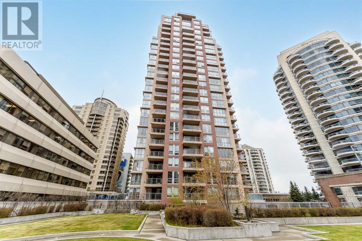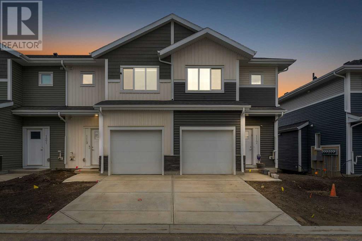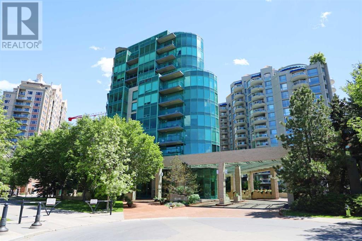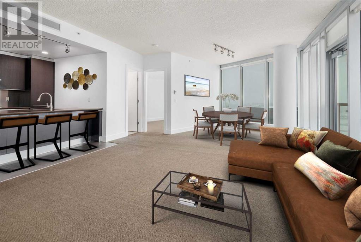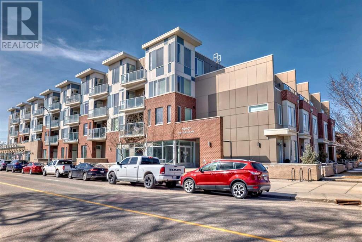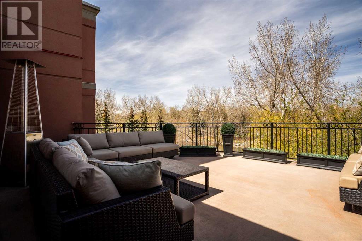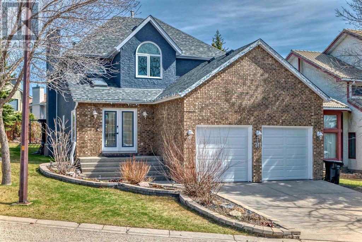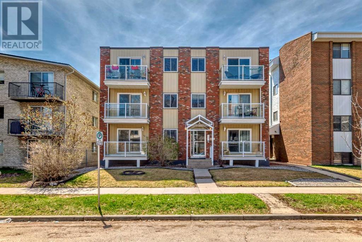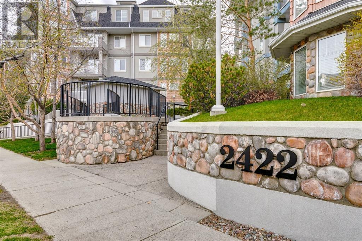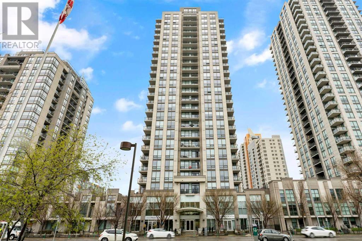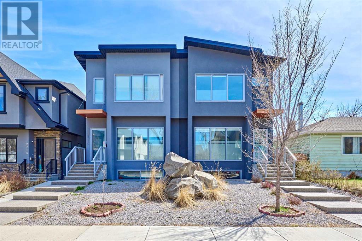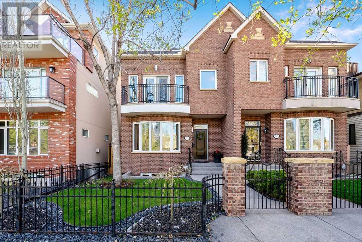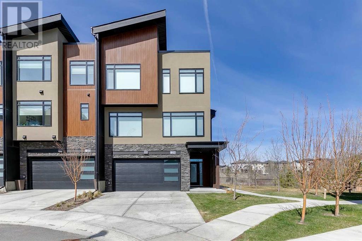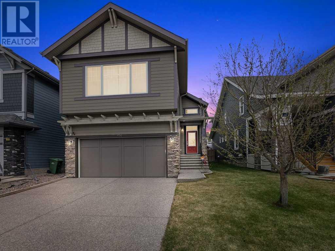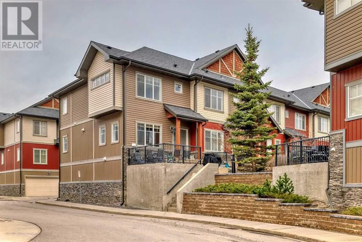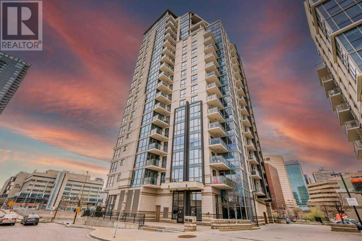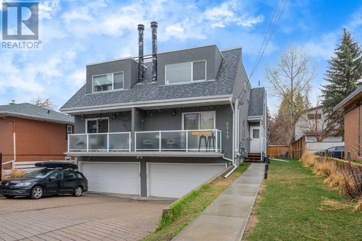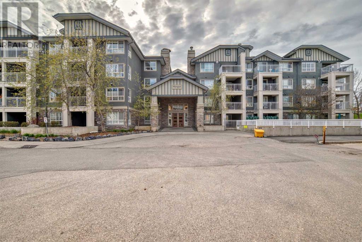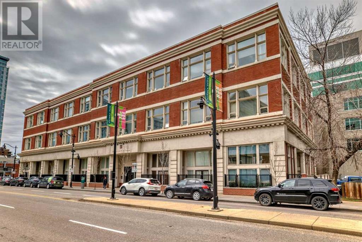LOADING
176 Hotchkiss Gate Se
Calgary, Alberta
*OPEN HOUSE: JUNE 29 2024 SATURDAY 12PM -3PM & JUNE 30 2024 SUNDAY 12PM -3PM*Welcome to your new semi-detached oasis! This stunning home offers a host of modern features designed to elevate your lifestyle.Step inside and discover a world of possibilities. With a side entrance and basement rough-ins for future development, this home offers endless potential. Plus, with a sprinkler system in place, you’ll enjoy significant insurance premium discounts.Spanning 1700 sqft, this spacious home boasts 3 bedrooms, 2.5 bathrooms, a den, main floor office, mudroom and convenient upper floor laundry. The main level features an open layout, perfect for entertaining or everyday living. The living area is bathed in natural light from beautiful windows, creating a warm and inviting atmosphere.The heart of the home is the upgraded kitchen, a chef’s dream with stainless steel appliances, ample cabinetry space, range hood, stove, oven, built-in microwave, and stunning quartz countertops. Upstairs, you’ll find plush carpeting, a spacious primary bedroom with a large walk-in closet, and a luxurious 4-piece ensuite with double vanities. Two additional bedrooms, a 4-piece bathroom, and a bonus room complete the upper level.With a side entrance and basement rough-ins for a kitchen, 2 bathrooms, and laundry, this home offers versatility for future potential. The unfinished basement with its 9-foot ceiling holds incredible potential for transformation into a suite (subject to approval and permitting by the city/municipality).Don’t miss out on this exceptional opportunity to make this house your home! Schedule a viewing today and prepare to be impressed. (id:40616)
32, 1901 Varsity Estates Drive Nw
Calgary, Alberta
Welcome to your exclusive retreat nestled in one of the most coveted locations, where every glance from your windows frames a million-dollar vista. Behold this exquisite Bungalow, where luxury meets panoramic perfection. Step inside to discover a meticulously updated kitchen, the heart of this residence, where culinary dreams come to life against a backdrop of unparalleled views. Whether you’re a gourmet chef or an amateur enthusiast, this space is designed to inspire culinary creativity. As you explore further, you’ll find the allure of possibility awaiting in the undeveloped basement, offering endless potential to tailor additional living space to your desires. Convenience is key with main floor laundry, ensuring that daily tasks are effortlessly managed. Indulge in the serenity of the large primary suite, a private sanctuary where relaxation reigns supreme. Pamper yourself in the spacious ensuite adorned with a luxurious soaker tub, providing the perfect respite after a long day. And with a walk-in closet, your wardrobe finds its perfect home, ensuring that organization meets elegance in this sanctuary of comfort. Beyond the confines of your lavish abode, convenience intertwines with luxury. Indulge in the proximity to premier shopping destinations, ensuring that every retail desire is effortlessly fulfilled. For those with a penchant for education, rest assured knowing that esteemed schools are within reach, providing the perfect environment for scholarly growth. Commute with ease, as this residence offers seamless access in and out of the city, ensuring that urban exploration and Rocky Mountain adventures are equally within reach. Yet, despite its accessibility, this home remains a serene sanctuary, offering respite from the hustle and bustle of city life. But perhaps the most enchanting feature of this abode is its rarity. Homes of this caliber, with such captivating allure, seldom grace the market. Seize this unparalleled opportunity to claim a piece of luxur y living that is truly one of a kind.For the discerning traveler, this residence is the epitome of perfection. With abundant natural parks just moments away, every day invites exploration and adventure. Immerse yourself in the beauty of your surroundings as you embark on leisurely strolls through pristine landscapes, letting nature’s tranquility wash over you.In summary, this luxury house transcends mere accommodation; it embodies a lifestyle of refinement, convenience, and adventure. Don’t miss your chance to make it yours and embark on a journey of unparalleled luxury and discovery. (id:40616)
220 20 Avenue Ne
Calgary, Alberta
OPEN HOUSE – Saturday 29 from 2- 5 PM. PROFESSIONALLY RENOVATED & MOVE-IN READY RAISED BUNGALOW, MC-1 ZONING (Multi-Residential), INNER CITY & ZEN GARDEN. Lovingly maintained and professionally upgraded over the years, you’ll be impressed with the quality and features of this 1,024.43 sq ft, 3-bedroom, 2-bathroom home. The open-concept main level offers refinished hardwood flooring, a spacious living room with a cozy wood-burning fireplace, a stunning kitchen, redesigned by Calgary’s Zen Kitchens in 2018, with quartz countertops, wood cabinetry, island/breakfast bar, high-end SS appliances, tile flooring and a built-in pantry. Down the hall are 2 good-sized bedrooms and a bathroom redesigned with a custom concrete bathtub and countertop. Downstairs, you have a beautiful 1-bedroom illegal suite (eligible by the City to be registered as legal – see city advisory A19-003) with a SEPARATE ENTRANCE, hardwood and polished concrete flooring, large living room, and a recently upgraded kitchen and 4 PC bathroom. Completing this level is a laundry area with a counter and sink; there’s additional plumbing for a separate laundry. Parking is available on the back parking pad with back lane access, or in the single, extra-long garage that features a workshop. Enjoy the outdoors in a stunning yard created over the years with mature trees, professional landscaping, large cedar deck, newer fencing, and a gorgeous, low-maintenance ZEN GARDEN graced with Rundlestone walkways and seating area with a fire pit, flower beds, raised planter boxes and a custom-built cabana that is insulated and powered; a perfect space for a studio/workshop or den. Additional upgrades to the home include: NEW ELECTRICAL and permitted panel (2024), new roof (2017), all new windows (2016) and furnace (2011). Zoned MC-1; Multi-Residential (see city requirements), this property offers a wealth of flexibility; add a laneway suite in the back, rent the lower level, and hold for area redevelopment. A vibrant neigh bourhood with tree-lined streets, close to downtown, with a variety of amenities at your doorstep. View the 3D tour, photos and floor plans and call for a private viewing today! (id:40616)
2210 4 Avenue Nw
Calgary, Alberta
Welcome to this stunning new infill property, where modern elegance meets comfort and convenience. This detached home is a true gem, offering a spacious and functional layout designed for contemporary living. With over 3,000 square feet of living space, this home offers room for your family to grow and thrive. The main floor features an open concept design with beautiful hardwood flooring that enhances the sense of space and light. Whether you’re entertaining guests or enjoying a quiet evening at home, this versatile layout has you covered. Upstairs, you’ll find three generously sized bedrooms, each with warm carpeting for added comfort. The primary suite boasts a private en-suite bathroom with double vanity and soaking tub, providing a peaceful retreat after a long day. Additionally, there’s a jack and jill bathroom on this level for the convenience of the other two bedrooms. The basement is fully finished and includes a fourth bedroom, making it an ideal space for guests or a workout space. This property comes with a rough-in for air conditioning and a double detached garage ensuring your comfort in all seasons. Don’t miss the opportunity to make this beautiful home your own. Book your showing today! (id:40616)
808, 1410 1 Street Se
Calgary, Alberta
OPEN HOUSE – WEDNESDAY, JUNE 26TH, 10AM-1PM – RARE VIEWS of STAMPEDE GROUNDS & ROCKY MOUNTAINS in this 700+ SQFT 1-bed/1-bath condo in the HEART OF BELTLINE! Looking to own a CLEAN, SPACIOUS condo in a DEVELOPING PRIME LOCATION in Downtown Calgary? Look no further than The Sasso Building which is located STEPS from the BRAND NEW ENTERTAINMENT DISTRICT and comes with its’ own TITLED PARKING STALL. Walking into this 8th floor unit, you are greeted with a large coat closet and lots of space off of the front entryway which makes a great study/computer nook. Further in is your open-concept floor plan with BIG & BRIGHT SOUTH-FACING WINDOWS in the living room which open up to your very own PRIVATE BALCONY! This balcony gets some of the best, most striking views of the ROCKY MOUNTAINS, 17th AVE, and MNP CENTRE on one side and the STAMPEDE GROUNDS and BMO CENTRE on the other. With enough space for several seating options, you can comfortably enjoy a morning coffee here while overlooking the bustling city. Moving back inside to the kitchen, where you can find a spacious EAT-AT KITCHEN ISLAND for all of your quick meals, CERAMIC TILE flooring, lots of cabinet space and a full set of appliances including a DISHWASHER, microwave hood-fan and spray hose kitchen faucet. Moving into the master bedroom which comfortably fits a KING-SIZED BED and opens into your large WALK-IN CLOSET leading to a full 4pc ensuite bathroom. Last but not least is a DEDICATED LAUNDRY ROOM complete with stacked washer/dryer and plenty of room for any bigger storage items. The ENTIRE unit was PROFESSIONALLY CLEANED recently which included shampooing the carpets. This is an amenity-rich building complete with a well-equipped FITNESS/GYM room (cardio and weights), a LOUNGE with pool table, fireplace and wet-bar, THEATRE/MOVIE room with projector screen, and BONUS HOT-TUB & SAUNA. The building also comes with CONCIERGE, TITLED PARKING STALL (#54 on P1) in a HEATED UNDERGROUND PARKADE and EXTRA assigned STORA GE LOCKER (#40 ON P1). Outside, the amenities continue with grocery and Shoppers Drugs Mart located at the bottom of the building. Scotiabank Saddledome, Sunterra Market, The Mustard Seed and more all just a few short steps away. On top of all of that, you have great connectivity to the rest of the city with VICTORIA PARK/STAMPEDE PARK STATION on the SAME BLOCK, and FREE FARE within the downtown core. Jumping in the car: Airport is a 24 min drive away (19.6KM), and Banff is 1 hr 32 min away (128KM). (id:40616)
224 153 Avenue Se
Calgary, Alberta
Welcome to Your New Family Home in the Heart of a Lake Midnapore! Step into the perfect blend of comfort, convenience, and style with this charming 3-level split nestled in a prime location. Boasting 3 bedrooms upstairs alongside a modern bathroom, and an additional bedroom downstairs complete with its own ensuite, this home offers ample space for the whole family to spread out and unwind. As you enter, you’ll be greeted by fresh, neutral colors that create a warm and inviting atmosphere throughout. The bright and airy living spaces provide the ideal backdrop for making cherished memories with loved ones. Imagine cozy evenings spent gathered around the fireplace or delightful mornings enjoying breakfast in the spacious kitchen, equipped with sleek stainless steel appliances that elevate both form and function. With nearly 1500 square feet of meticulously designed living space, this home offers a perfect balance of intimacy and room to grow. Add an additional 500sqft in the crawl space for all your storage needs! The oversized double garage 22 x 24 with 10 ft ceilings presents endless possibilities and additional storage space to suit your lifestyle needs. Location is key, and this home delivers on all fronts. Situated in a highly sought-after lake community, you’ll enjoy easy access to schools, shops, parks, and the convenience of nearby Macleod Trail. Whether you’re exploring the great outdoors or simply running errands, everything you need is right at your fingertips. Step outside and discover your own private oasis—a nice-sized yard perfect for outdoor entertaining, gardening, or simply relaxing in the sunshine. Embrace the opportunity to create your own backyard paradise, where endless summer days await. Don’t miss out on the chance to call this family-friendly haven your own. Schedule a showing today and experience the true essence of comfort, convenience, and community living. Your dream home awaits! (id:40616)
71 Aquila Way Nw
Calgary, Alberta
Welcome to this charming detached house nestled in the sought-after new community of Glacier Ridge! With 3 bedrooms and 2.5 baths, this home is designed for modern family living.Bright and inviting living spaces greet you upon entry, accentuated by large windows that fill the rooms with natural light. The open-concept layout seamlessly connects the living, dining, and kitchen areas, perfect for daily living and entertaining.The well-appointed kitchen boasts sleek cabinetry, stainless steel appliances, and ample counter space, simplifying meal preparation. The adjacent dining area provides a cozy spot for family meals or gatherings with friends.Upstairs, the spacious master suite features a private ensuite bath, offering a tranquil retreat. Two additional bedrooms, a full bath, and a bonus room complete the upper level, providing ample space for family or guests.Awaiting your personal touch, the basement offers a separate side door entry, inviting your custom design. Outside, the home features an unfinished yard with ample space for a potential double-car garage, offering convenience and versatility.Situated in the new community of Glacier Ridge, this uniquely built home offers proximity to amenities. Enjoy the convenience of being just 10 minutes from Costco, 20 minutes from the airport, and easy access to major routes such as Stoney Trail and Deerfoot. Shopping centers and playgrounds are conveniently scattered throughout the community, with Creekside and Evanston shopping areas only a few minutes away. (id:40616)
2422 Bowness Road Nw
Calgary, Alberta
INNER CITY HIDDEN GEM IN WEST HILLHURST !! Discover a stunning half duplex in the highly desirable community of West Hillhurst. This residence, boasting over 1,800 sq/ft of meticulously crafted living space above grade, epitomizes pride and integrity. Featuring 4 bedrooms and a well-planned layout, this luxurious home is sure to leave a lasting impressioni.The impressive main level features hardwood floors and a contemporary kitchen seamlessly equipped with quartz countertops, a generous island, ample storage, a convenient eating bar, and stainless steel appliances, including a gas stove. Adjacent to the kitchen, a welcoming living room awaits, adorned with a striking feature fireplace, complemented by built-in shelving, and providing access to the serene backyard sanctuary with its exposed aggregate patio.Venture to the upper level where the Primary suite awaits, complete with a walk-in closet featuring custom cabinetry and a lavish ensuite boasting double sinks, a tiled shower, and a decadent soaking tub. Completing this level are two additional bedrooms, a full bathroom, and a convenient laundry room.The fully finished basement sets the scene for entertainment, where loved ones can gather for movie nights or game evenings in the expansive rec room. Additionally, a fourth bedroom and another full bathroom offer comfortable accommodations for guests.Parking is a breeze with the double detached garage tucked away in the backyard. With convenient access to river pathways, shopping, dining, and just minutes from the downtown core and the University, this community truly encompasses all aspects of modern living. Don’t miss out on this exceptional opportunity – schedule a showing today! (id:40616)
2909, 930 6 Avenue Sw
Calgary, Alberta
Discover upscale urban living at The Vogue Condominium! Situated on the 29th floor, this south-facing one-bedroom condo offers titled underground parking and additional storage. Indulge in the luxurious interior featuring contemporary cabinets, quartz countertops, central A/C, in-unit laundry, engineered hardwood floors, and expansive floor-to-ceiling windows. Step out onto the large balcony, complete with a gas hookup, perfect for entertaining or private relaxation.The primary bedroom is a tranquil retreat, highlighted by a walk-through closet and an elegant 4-piece bathroom with quartz counters and a beautifully tiled tub/shower. Vogue doesn’t just stop at exceptional living spaces—its amenities set it apart. Residents enjoy access to a Sky Lounge and Gym on the 36th floor with panoramic 360-degree views, a party room, rooftop patio, and concierge/security services, all housed within a stunning hotel-style lobby.Perfectly positioned just steps from the scenic Bow River, its extensive walking and biking paths, and within walking distance to Dragon City Mall and various dining options, Vogue places you in the heart of it all.Take advantage of this incredible opportunity to own a slice of sophistication in the city. Schedule a viewing to experience the allure of this exquisite condo—your new home awaits, and it’s sure to impress! (id:40616)
133 Evergreen Plaza Sw
Calgary, Alberta
Open House – May 26th, Sunday – 3:00 to 5:00 PM. Stunning two-story family home in desirable community of Evergreen Estates. House is situated in a quiet cul de sac on a CORNER END lot with wonderful front Porch appeal. With over 3035 sqft of livable space including fully developed basement with separate side entrance and very sunny South large back yard that is fully fenced, has mature trees, irrigation, deck, shed, & concrete sidewalk. Bright open plan starts at gracious foyer and a large front office/flex room which can be used as den or front living room. Gourmet kitchen comes with stainless steel appliances, maple cabinetry, corner pantry, large centre island incl breakfast bar, wine cabinet, and under counter lighting. Large Dining room, family room with a tile surround fireplace & has built-in upgraded maple cabinetry, half bath, and laundry room complete the main level. The upper floor comes with tremendous, huge bonus/media room up, with sloped character ceilings, 2 built in desks/computer stations, window seat & surround sound. 3 large bedrooms, 4pc bath. Master retreat can easily accommodate king sized furniture & has a gorgeous 5pc en suite that offers dual sinks, soaker tub, separate shower, & walk in closet. Fully developed basement has a separate entrance that leads to 2 bedrooms, storage room, 4pc bathroom, & second kitchen area which help if buyer decide to rent it separately. Additional upgrades are central air(A/C), vacuflow, irrigation system, built-in speakers throughout, hardwood & ceramic tile floors etc. Plenty of guest parking, Walking distance to school, quick access to SW ring road, bus stops, c-train, all amenities, Costco & Fish Creek Park. (id:40616)
142 Saddlebrook Point Ne
Calgary, Alberta
Welcome to this two story renovated town house in Saddleridge. This Townhouse has a lot of upgrades. It has 2 Bedrooms and 1 Washrooms. The Main level has beautiful Kitchen, dinning area and Family room, the upper level has two spacious bedrooms, full washroom. The basement is unfinished, energy efficient furnace. This Townhouse is close to all the amenities. Please do not miss the opportunity to own it. Call your Realtor and book a showing. (id:40616)
68 Martin Crossing Court Ne
Calgary, Alberta
Welcome Home! This beautiful two storey Townhouse offers the perfect place for your young family. Or perhaps you are looking to downsize. Either way you will not be disappointed with this well maintained, immaculate condo. Offering two good sized bedrooms, and a 4 pc bath on the upper level, also a 2 pc bath on the main floor. Good size dining area with a lovely living room to relax and enjoy. The covered patio is ideal for sitting, relaxing and enjoying your morning coffee on those summer days. The lower level offers storage, laundry and a flex area just waiting for your finishing touches. They Backyard is fenced and landscaped. For your convenience there are two assigned parking stalls. Don’t miss this opportunity come and have a look. (id:40616)
164 Scandia Hill Nw
Calgary, Alberta
Located in the lovely estate area of Scenic Acres and surrounded by parks and pathways this beautiful Albi built WALK OUT bungalow has been updated and renovated over the last 2 years with uncompromising quality. Not your cookie cutter bungalow, you will appreciate the open yet unique floorplan that has been renovated to update for modern function but retain the character of architectural details. The spacious entry area and living room with its vaulted ceilings, archways, skylight and a complete new gas fireplace,( NOT AN INSERT to allow maximum viewing window)(2023)are perfect for entertaining and cozy evenings at home. The entire main floor carpet and lino has been entirely REMOVED and REPLACED with” SITE FINISHED SOLID WHITE OAK HARDWOOD (2022)”creating a seamless design flow. Other updates include a stunning NEW Legacy Kitchen and bathrooms with premium Maple Lacquered Custom Cabinetry. With the sink tucked in the corner of the island the huge entire countertop is freed up for prep work and entertaining space., no competing with dirty dishes. Highlighting the NEW KITCHEN (2022) are the Stunning Satin Finished Maple Cabinets, Bosch INDUCTION Cooktop, dishwasher and Kitchenaid CONVECTION Wall Oven with co-ordinating French door Refrigerator. Finished with white quartz counters the kitchen is a lovely sun filled area to cook in with the 2 Skylights and surrounding windows in the dining room. Plenty of built in storage contributes to a highly functional chef’s kitchen. In addition to the new main floor bath, the pretty ensuite has been updated with a new fully glassed shower, stand alone tub, vanity and heated floor. The spacious primary bedroom with walk in closet has direct access to the deck, a really nice feature in the summer. The main floor laundry is bright and convenient with a sink and lots of storage. In addition to New Paint and baseboards, 99% of POLY B PLUMBING HAS BEEN REMOVED (preventative measure only) and replaced with PEX piping. The huge walkout basement with heated flooring and another fireplace and a wall of windows offers the same natural light that is pervasive in this home. The custom wet bar adds to your entertaining ease. Lots of room to add a pool table. Leading out to the backyard the low maintenance landscaping offers a multitude of perennials and large privacy trees to enjoy in the summer on the patio while inside Air conditioning is welcome on those hot summer days. NEW ROOF in 2023 and the poured concrete ramp running along the steps from the front to the large backyard make your move in so easy ! Excellent shopping at Crowfoot near the LRT and great schools close by!Call your favorite realtor to view! (id:40616)
911 31 Avenue Nw
Calgary, Alberta
**Coveted Cambrian Heights Gem** Nestled in the highly sought-after Cambrian Heights neighborhood, this property offers an unbeatable location just steps away from beautiful confederation park. The expansive 50′ x 103′ lot provides an ideal opportunity for developers or those looking to renovate and create their dream home. With its prime location and space, this property is a rare find in one of the city’s most desirable areas. (id:40616)
304, 117 19 Avenue Ne
Calgary, Alberta
END UNIT + TOP FLOOR | 2 BED – 2 BATH | UNDERGROUND PARKING | 980 SF+ | TITLED UNDERGROUND HEATED PARKING Experience contemporary urban living at its finest in this stunning 2-bedroom, 2-bathroom condo nestled in the heart of Calgary’s vibrant Tuxedo Park neighborhood. Situated on the top floor and serving as an end unit, this residence offers sought-after privacy and sweeping views. The property features updated paint, baseboards, and flooring. What catches the eye is the magnificent 9 ft knockdown ceilings which create a sense of spaciousness. Sunlight streams effortlessly through the expansive vinyl windows, allowing for tons of natural light. The foyer welcomes you with a dedicated laundry room boasting ample storage space, while the sizeable living area seamlessly connects to a private balcony, ideal for outdoor relaxation. The well-appointed kitchen features sleek cabinetry and modern appliances, enhancing both style and functionality. The condo includes a generous master bedroom which boasts a walk-in closet and a luxurious 4-piece ensuite. There is also another good-sized bedroom adjacent to a 3-piece bathroom offering convenience and comfort . Additional highlights include titled underground parking in a heated garage – perfect for those snowy, cold winter days. Enjoy the convenience of high-amenity living in this centrally located gem—schedule your private viewing today! (id:40616)
49 Mayfair Road Sw
Calgary, Alberta
NESTLED in the CHARMING NEIGHBOURHOOD of MEADOWLARK, this EXQUISITE AIR-CONDITIONED BUNGALOW has 3644.99 sq ft of Developed Space, it has 5 Bedrooms, 4 Bathrooms (incl/2 EN-SUITES), 3 Gas Fireplaces, a 12’3” X 10’8” DECK, an ATTACHED OVERSIZED DOUBLE GARAGE (access to the 14’8” X 11’6” PATIO, + on the other side to the Backyard), all on a 5898 Sq Ft LOT!!! This HOME has BEAUTIFUL CURB APPEAL w/Low-Maintenance LANDSCAPING, Exterior BRICK detail, and a CATHEDRAL Covered Porch leading up to the Main Entryway that already exudes a WARM, + INVITING AMBIANCE from the moment you step inside. You are GREETED by the BARREL CEILING over the GORGEOUS Iron/Wood Grand Central STAIRCASE leading down to the Basement. A 2 pc Bathroom, a Foyer WALK-IN Closet, a DEN/OFFICE showcasing a Gas Fireplace, + BUILT-IN Bookcases on either side. LARGE Windows in this UNIQUE HOME bring in NATURAL LIGHT. The HARDWOOD Floor, + NEUTRAL Colour Tones carry throughout the OPEN-CONCEPT Floor Plan. The CUSTOM BUILT-INS enclose the COZY Dining Room which is GREAT for FAMILY, + FRIENDS sitting around the Table. It also has TRIDEM WINDOWS, + BUILT-IN WINE CABINETS on either side. There is a VAULTED CEILING in this SLEEK Kitchen along with 2-TONED Cabinetry, Tiled Backsplash, GRANITE Countertops, SS APPLIANCES incl/BUILT-IN Dishwasher/Refrigerator, + DUAL Ovens, GAS Cooktop, an ISLAND w/Breakfast Bar for those On-The-Go Meals, + WALK-THROUGH Butler Pantry w/SINK, + EXTRA STORAGE in Cabinetry. The Mud Room w/MARBLE Flooring is off that leading into the Garage, + into the 2 pc Bathroom. The 2nd Bedroom has BUILT-IN Bookcases w/Desk. The Living Room is PERFECT for RELAXING or ENTERTAINING. It has a STONE Clad Gas Fireplace, BUILT-IN Cabinets, + a door leading to the Deck. Along the staircase on the Main Floor is the HUGE PRIMARY Bedroom w/WALK-IN Closet incl/BUILT-IN Shelving, a Modified 4 pc EN-SUITE that has DUAL sinks, a GLASS Steam Shower, Water Closet, IN-FLOOR Heating, + a BUILT-IN Washer/Dryer. The Ba sement has LIGHTS in the Wide Carpeted Staircase leading down to the LARGE Recreation Room w/Gas Fireplace, BUILT-IN Cabinets, a WET Bar incl/2 Wine Fridges, a Utility Room (O/S H2O), a Laundry Room, 3 more GENEROUS-SIZED Bedrooms (1 has Gym Floor), + a 4 pc Bathroom. The Backyard has the BBQ on the Deck, + room to have GATHERINGS. Close to Golf Course, Church, School, Green Spaces, Shopping Centres, Amenities, + more. Easy access to Glenmore Trail, also close to 14th St; which leads to Heritage Park and the Rockyview Hospital. This is a NEIGHBOURLY Community. WELCOME HOME!!! (id:40616)
9112 Edgebrook Drive Nw
Calgary, Alberta
0PEN HOUSE SATURDAY 1 PM TO 3 PM AND SUNDAY 11 AM TO 1 PM.Introducing a meticulously maintained sunny, backing onto a wider lot home nestled in one of Calgary’s most sought-after communities. Boasting nearly 2400 sq.ft above grade, this residence offers an abundance of space and comfort for the discerning homeowner. The upper level features 4 generously sized bedrooms, including a luxurious primary bedroom complete with a walk-in closet and full en-suite with a newly renovated shower. All other bathrooms in the home are also renovated. The main floor welcomes you with the warmth of hardwood flooring, a testament to the quality of this home. The updated kitchen provides ample storage, including a pantry, while the spacious office, living room, family room with gas fireplace, and dining room creates an ideal setting for both relaxation and entertainment. Enjoy the convenience of modern amenities, including a central vacuum system. This house is located in one of the best school districts in Calgary, with Edgemont School and Tom Baines within 5 minutes drive, as well as Sir Winston Churchill designation, making it perfect for a family that values education. Beyond the confines of this remarkable home lies a prime location within Edgemont. Residents have access to the ravine walking paths, playgrounds, soccer fields, tennis courts, and an outdoor rink, ensuring there’s always something to do close to home. Additionally, multiple shopping outlets such as CO-OP and Superstore are within reach, along with various other amenities. Commute with ease, as this home offers quick and convenient access to major roadways including Country Hills Blvd, Stoney Trail, and Shaganappi Trail. Bus routes and city transportation provide effortless connections to the University of Calgary, LRT, Market Mall, hospitals, and Downtown, all within half an hour, making this residence an ideal choice for those seeking both convenience and comfort in Calgary’s vibrant landscape. Huge basement is wa iting for your dream touch. (id:40616)
5, 135 Skyview Parade Ne
Calgary, Alberta
With 3 BEDS| 3BATHS| 1,556 Sq. Ft. Two car attached tandem garage| Drive through this community & check out to this BEAUTIFUL and WELL-MAINTAINED Town HOME in Skyview RANCH. Priced right to its comparables, asking $524,900.00.- 2018 built! WELCOMING front entrance, BRIGHT interior that will suit MANY decoration styles, an open concept. Big mirror with designer border at entry level. customized office desk, custom dressing table and closet made on site in master bedroom, study table in kid bedroom. (id:40616)
103 Tuscany Springs Gardens Nw
Calgary, Alberta
Welcome to this spacious two-storey townhome nestled in the heart of Tuscany, just moments away from the Tuscany LRT Station and conveniently close to parks, pathways, schools, and nearby amenities. This residence boasts two primary bedrooms upstairs, each accompanied by its own ensuite bathroom, ensuring comfort and privacy for all occupants. On the main floor, sunlight floods through large south-facing windows in the living room, while patio doors in the kitchen seamlessly connect to the backyard. The thoughtfully laid out kitchen offers ample counter space and cabinets, complemented by an updated refrigerator, stove and dishwasher, all purchased in the last 5 years. A convenient powder room enhances the functionality of this level for guests. Practicality meets convenience with a laundry/utility room providing additional storage space, supplemented by the oversized attached single car garage, offering even more storage options. A new hot water tank was installed last year, further enhancing the upgrades and efficiency of the home. Nestled within The Mosaic, a meticulously managed townhome complex, residents benefit from superb access to transit, shopping, schools, scenic walking paths, and the abundance of greenspace that characterizes the charming community of Tuscany. Don’t miss out on the opportunity to make this delightful property your next home. (id:40616)
402, 188 15 Avenue Sw
Calgary, Alberta
Price adjustment! Welcome to this trendy corner unit condo with great downtown views! This one bedroom plus den condo has 776 sq ft and features plenty of windows, in-suite laundry, a great balcony facing downtown, and a titled underground parking stall. The entire condo was just freshly painted including the concrete floors. The open main living space includes the kitchen, dining area, living room and den area. The kitchen has plenty of cabinetry and counter space, a double sink, pantry and breakfast bar seating. The kitchen opens onto the dining area and living room, which both have a full wall of windows to enjoy the view from all of the main living space. The den is a perfect space for an at-home office, hobby area, workout space, or guest room for visitors. The primary bedroom has a sizeable closet and is right beside the 4 piece bathroom. The front entrance is equipped with a good-sized coat closet and leads to the in-suite laundry closet that has additional storage space. Enjoy those downtown views from your covered, corner balcony with gas line for your BBQ. This stylish pet-friendly building offers central A/C, bike storage and a party room with outdoor terrace. Walkable, convenient central location close to a C-Train station, Stampede Grounds, MNP Sports Centre, 17th Ave, restaurants and shopping. (id:40616)
182 Evanspark Circle Nw
Calgary, Alberta
**Open House Sun June 9th, from 1:00pm-4:30pm**Your search is finally over! Welcome to your new home on a huge pie-shaped lot with plenty of room for a young couple or growing family, featuring a fully professionally landscaped yard. All that’s left to do is move in, unwind, and relax. Right when you enter, you are greeted with 9-foot ceilings and thoughtfully designed built-ins and storage. The kitchen is a chef’s dream with ample cabinet and counter space, complemented by stainless-steel appliances, granite countertops, a brilliant backsplash, and an oversized island perfect for entertaining. The living room is set up for easy hosting, featuring remarkable hardwood floors and an elegant gas fireplace to keep you warm on cool winter days. The walk-through pantry was specifically designed to provide even more space, and the laundry room on the main level adds convenience. Moving onto the upstairs level of the home, you have a stunning office with a large built-in desk with drawers just off the bonus room, excellent for working from home. Unwind at the end of a long day in the neatly tucked away bonus room which features plenty of natural light pouring in through the three large windows. The primary bedroom boasts every comfort you need to start your day, featuring three oversized windows for lots of natural light. The spa-inspired ensuite offers his and her sinks with a soaker tub and shower, vaulted ceilings, and loads of cabinets, allowing you to easily share the space without tripping over each other. Upstairs offers two other large bedrooms, both with walk-in closets so storage will never be an issue. Moving to the basement, it has been left unfinished for your future design and development. Dual Lennox furnaces and dual Lennox AC units were installed in 2022. This home also has a Kinetico water softener and a whole home central vacuum system. The backyard is an oasis to get away from it all, with a professionally built deck with a hot tub to soak away your worr ies. Have dinner outside under your stunning covered back patio. Never feel cramped with this 8000+ square foot pie-shaped lot. The exterior of the home has professionally installed fully programmable Gemstone Branded LED lights with a multitude of color combinations. You’ll even have more storage outside with a stylish built shed with its very own porch. The garage is oversized and equipped with 220Volt power, perfect for EV charging, a natural gas connection for a future garage furnace, an outlet for the VacuFlo, and hot and cold water with a floor drain. The Northwest community of Evanston offers shopping, services, schools, and more. (id:40616)
304, 701 3 Avenue Sw
Calgary, Alberta
An EXCEPTIONAL opportunity to live in CHURCHILL ESTATES! Please view the drone video. This is one of Calgary’s most luxurious and exclusive premier condos located in the heart of the west downtown district of Eau Claire! Only 40 luxury-class residences in this stunning concrete building finished in timeless brick and sandstone. An incredibly quiet location mere minutes to the Bow River and one of Calgary’s largest networks of pedestrian and bicycle pathways along the Bow River! Walk to the office, Eau Claire Park, Prince’s Island Park and the desirable community of Kensington, just across the river. Situated just steps from some of Calgary’s finest restaurants, including Buchanan’s Chop House. Nearby Alforno Bakery and Café, plus a variety of shops, pubs and only 2 blocks from the Plus 15 network. Welcoming stately lobby, concierge and two fast elevators. Two bedrooms and two full bathrooms. This quiet, air-conditioned suite has been painted, top to bottom including trim and ceilings. A fabulous open design with an elegant peninsula gas fireplace that is enjoyed in all the principal rooms. High coffered ceilings, and floor to ceiling windows in the living room, flex area and dining room. A chef’s dream kitchen featuring granite counters, gas stove and an abundance of full height maple cabinets and deep storage drawers. A massive 8’5” granite island with eating bar and adjoining 34” butcher block food prep area. Stainless steel appliances include French door fridge, microwave hood fan, gas stove with convection oven and dishwasher. The balcony door opens to the large wrap around west/north balcony with gas outlet, making this a perfect extension when entertaining. Large primary bedroom featuring a maple wall unit, walk-in closet, and luxurious five-piece ensuite bathroom with luxurious soaker tub and oversize steam shower. Spacious second bedroom with full wall maple open shelving. Three-piece main bathroom with oversize walk-in shower. In-suite laundry includes stacking washer and dryer. Gleaming hardwood floors, 18” tile and taupe tone carpet. Multi-room Dolby sound with built-in ceiling speakers. Two titled underground parking stalls, a titled storage locker, extra bike storage, car wash facilities, weekday concierge services. Condo fee includes all utilities. A well-managed pet friendly building. (id:40616)
164 Livingston Parade Ne
Calgary, Alberta
Fantastic Family home with 5 Bedrooms, 5 Bathrooms, and over 2700 SQFT of Developed Living Space. Walking into this Open Concept home you will be greeted with Luxurious finishes including but not limited to a cozy Gas Fireplace in the Living Room, Quartz Counters in the Kitchen Island and Stainless Steel appliances with a Gas Range stove to cook all your Gourmet Meals on. The Main Floor also has a Gigantic Walk-in Pantry, a Office/Den and Large Dining Area with Patio doors leading to the Deck. Upstairs has 3 Huge Bedrooms with the Primary Bedroom including a spacious Walk-in Closet and separate 5 Piece Ensuite. There is added insulation keeping the Primary Bedroom peaceful from the rest of the home (kids LOL). Downstairs is Fully Finished as well with a Rec Room, Laundry Room and 2 more Bedrooms. One of the Basement Bedrooms has it’s own 3 Piece Ensuite which is perfect for a Teenager or Young Adult living with you. The Basement is finished off with a Laundry Room, another 4 Piece Bathroom and lots of Storage in the Utility Room. Heading outside you will find a Double Detached Garage that is Roughed-in for Solar Power Panels, a Heater, and a Separate Breaker Panel to plug in all the Toys. It can be converted into a Mechanics/Handy Man’s dream Garage! The location of this property is walking distance to the Park, Playground, School and Bus Route. Other amenities in this home include Built-in speakers, Kinetico water treatment systems, a Gas line for BBQ, 9 Foot Ceilings, Central Vacuum and more. Call your Favorite Realtor to view today. (id:40616)
145 Amblefield Terrace Nw
Calgary, Alberta
Explore the elegance of this residence in the community of Moraine earlier known as Ambleton, situated against a serene ravine backdrop with a walkout basement This beautifully staged property features four bedrooms, bonus room and 3 bathrooms, perfectly blending comfort with luxurious finishes. The main floor bedroom and full bathroom is the priced feature of this beauty! The double attached garage enhances the home’s functionality, providing secure parking and extra storage space.This home is conveniently located just minutes from shopping centers, and major thoroughfares like Stoney Trail, ensuring easy access to all amenities. With spacious living areas and a peaceful den, it is ideal for both family activities and quiet relaxation.Seize the opportunity to own this sophisticated property where style meets convenience. Schedule your viewing today and discover your potential new home in Moraine. (id:40616)
103 Amblefield Avenue Nw
Calgary, Alberta
Step into this delightful laned home in Ambleton, featuring three bedrooms, one den, and 2.5 baths that combine comfort with elegance. This home is designed with a side entrance, facilitating future basement developments. The unfinished basement is ready for customization, complete with rough-in plumbing, a 9-foot ceiling that enhances its spacious and bright feel, and an included second furnace in the basement. Ample space for family activities and a cozy den provide the perfect blend of functionality and luxury. Situated just minutes from schools, grocery stores, and Stoney Trail, this home is perfectly positioned for convenience. Don’t miss your chance to turn this house into your dream home in Ambleton. Schedule a viewing today! (id:40616)
101, 30 Shawnee Common Sw
Calgary, Alberta
Welcome to 101, 30 Shawnee Common SW, located in the award-winning Shawnee Slopes community. This stunning 2-storey condo offers an extraordinary living experience with its thoughtful design. The heart of the home is the open-concept living area, bathed in natural light, which includes a spacious family room, a generous dining area, and a stunning kitchen. The kitchen is equipped with sleek quartz countertops, high-end stainless steel appliances, and a versatile island, ideal for meal prep and casual dining. This unit also offers a practical laundry area. Ascend to the upper level where you’ll find an office nook, perfect for those who work from home. The primary suite includes a walk-through closet leading to a luxurious ensuite bathroom, and opens onto a patio, offering a private outdoor retreat. The second bedroom is equally impressive with its own ensuite. TWO HEATED UNDERGROUND parking spaces, a dedicated storage unit (steps away from your new home), and a large patio right outside of the front door complete this unit. Situated in an unbeatable location, this condo is just a short walk from the Fish Creek LRT Station, ensuring easy access to public transportation. Additionally, it’s close to provincial parks, public tennis courts, F45, and the vibrant Shawnee Park community playground. (id:40616)
404, 650 10 Street Sw
Calgary, Alberta
Welcome this 1 bedroom in the highly regarded, concrete Axxis building in the West End of Downtown Calgary. This executive apartment comes with newly painted walls and ceilings, hardwood floors, granite counters, and California closets in the master and foyer. The generously sized living room with a gas fireplace provides an ideal space for relaxation & entertainment. Off the living room, you will find a sun room with a partial river view and city. There is in-suite laundry, titled underground heated parking (#87), and an additional storage locker (#72) in the parkade. There is also visitor parking, an updated gym, a party room, and let’s not forget to mention a beautiful private garden for residents. Easy access to Bow River pathways, Kensington, and Eau Claire. Just steps to the LRT for a free ride into the downtown core or just walk to the many restaurants nearby. (id:40616)
2822 13 Avenue Se
Calgary, Alberta
A Rare Find! Welcome to 2822 13 Ave SE, where comfort meets convenience in this charming up/down duplex with a front and back entrance. Separate utility meters, hot water tanks and high efficiency furnaces with individual controls. Nestled in a desirable location, this property boasts a newer deck with under deck storage offering the perfect spot for outdoor relaxation and entertainment. Step inside to discover a well-maintained interior spread across two levels. You will find large windows and gas fireplaces on both levels. With 1200 square feet on the main floor and an additional 1088 square feet in the basement (Legal) suite, there’s ample space to accommodate your lifestyle needs. Embracing a south-facing orientation, this home is bathed in natural sunlight throughout the day, creating a warm and inviting atmosphere. The abundance of sunshine not only enhances the aesthetic appeal but also contributes to a cheerful ambiance within. The main floor features two generously sized bedrooms, providing plenty of private retreats for family members or guests. Meanwhile, the basement houses two additional bedrooms, offering flexibility for various living arrangements. One of the standout features of this property is the replacement of both furnaces in 2014, ensuring efficient heating and comfort during the colder months. Whether you’re enjoying cozy evenings indoors or entertaining loved ones, you can rest assured of a comfortable environment year-round. Perfectly blending functionality with style, 2822 13 Ave SE presents an excellent opportunity to own a well-appointed duplex in a sought-after location. Don’t miss your chance to experience the convenience and comfort this home has to offer. You will also have the luxury of guaranteed on-street “permitted” parking. Upstairs tenant of 13 years has recently moved out and is currently vacant. This is a great revenue property for a new owner to occupy upstairs and have a mortgage helper downstairs. Minutes to downtown via M emorial Drive, Barlow, Deerfoot and Blackfoot with easy access to wherever you wish to go to. (id:40616)
119, 137 Red Embers Link Ne
Calgary, Alberta
ATTACHED GARAGE | 3 BED 3.5 BATH | FINISHED BASEMENT | LOCATED IN WELL-ESTABLISHED REDSTONEWelcome to this stunning contemporary townhouse nestled in the desirable community of Redstone. Boasting 3 bedrooms, 3.5 bathrooms, and a host of modern features, this home is sure to captivate the discerning buyer.As you step inside, you’re greeted by an inviting open foyer that sets the tone for the stylish interior. To the left, a convenient half bathroom offers added functionality for guests and residents alike.The main floor unfolds into a beautifully designed open concept layout, perfect for both daily living and entertaining. The chef-inspired kitchen is a focal point, featuring sleek modern finishes, a pantry for added storage convenience, and a striking kitchen island topped with elegant quartz countertops. The adjacent dining area seamlessly flows from the kitchen, creating an ideal space for family meals and gatherings. The living area, bathed in natural light, offers a cozy spot for relaxation and unwinding. A door at the back of the home leads to a private deck, extending the living space outdoors for al fresco enjoyment.Venture upstairs to discover the upper level, where three bedrooms await. The spacious primary bedroom is a true retreat, complete with a walk-in closet and a luxurious 4-piece ensuite bathroom, offering a serene sanctuary for rest and relaxation. Two additional bedrooms provide ample space for family members or guests. A dedicated laundry room on this floor adds convenience to everyday chores, while another well-appointed 4-piece bathroom ensures comfort for all.The lower level of this townhouse offers even more living space, with a large recreation room that’s perfect for entertaining friends and family. A third bathroom, complete with a shower, adds convenience for guests, while a storage and utility room provides practical solutions for organization and maintenance.Redstone is renowned for its desirable amenities, including schools , shopping areas, and major roadways, ensuring a convenient and vibrant lifestyle for residents.Don’t miss the opportunity to make this contemporary townhouse your new home in the vibrant community of Redstone. Schedule your viewing today! (id:40616)
704, 837 2 Avenue Sw
Calgary, Alberta
Rare opportunity not-to-miss in one of Calgary’s most exclusive condo projects…here in the iconic POINT ON THE BOW nestled on the banks of the Bow River Pathway System in Eau Claire. Showcased by an expanse of windows to take in the incredible city & river views, this luxurious 7th floor home enjoys 2 bedrooms + den, 3 fireplaces & 2 balconies, 2 full baths, 2 titled parking stalls & first-class amenities including indoor pool, gym & 24 hour onsite concierge. Embrace the inviting & elegant design of this beautiful home, with its gracious & relaxing living room with gas fireplace, spacious open concept dining room with access onto 1 of the 2 balconies & sleek cherrywood kitchen with granite countertops, walk-in pantry & Frigidaire Gallery/GE stainless steel appliances including cooktop stove & built-in convection oven. In the bedroom wing are 2 bedrooms & your home office; the owners’ retreat has its very own private balcony, fireplace, walk-in closet & jetted tub ensuite with granite-topped double vanities & separate shower. Between the bedrooms is the office with fireplace…the perfect spot to cozy up with a good book. Convenient insuite laundry with sink & space-saving Frigidaire Gallery washer/dryer. Another bonus of your new home is both of your parking stalls as well as your storage room have their own separate titles. Both forced air units in the condo were also replaced in last few years. As one of Eau Claire’s premier buildings, this glittering emerald green tower has a stunning tropical atrium with lush gardens, stone planters & bridge, granite waterfalls & library with wet bar & billard table. Residents also benefit from 24 hour concierge & access to car wash, underground visitor parking for your guests & top-notch amenities including central air, fully-equipped exercise room, indoor pool & hot tub, outdoor terrace & beautifully renovated lounge complete with kitchen. Unbeatable location tucked away in this quiet cul-de-sac next to the Bow River Pathway system, walking distance to the Peace Bridge & Prince’s Island, trendy neighbourhood hotspots, Plus 15 Skywalk System, LRT & only minutes to everything you’ve been dreaming of in your new downtown home! (id:40616)
515, 8445 Broadcast Avenue Sw
Calgary, Alberta
Welcome to Gateway, where luxury meets convenience in this stunning corner unit with a wraparound balcony! This bright and airy 3-bedroom, 2-bathroom home boasts an open concept layout flooded with natural light, perfect for family gatherings and remote work. You’ll love the modern kitchen with its sleek design, quartz countertops, and integrated appliances. The sophisticated interior features chevron flooring, gold hardware, and custom mosaic tiles, creating an ambiance of refined elegance.Located in the vibrant West Springs neighbourhood, Gateway offers easy access to amenities like Deville Coffee, F45 gym, UNA Pizza, Metro Wine, and Hot Shop Yoga right downstairs. Enjoy nearby parks, playgrounds, and schools, making it an ideal community for families. With Downtown Calgary just 15 minutes away and the mountains within reach, you’ll have the best of both worlds. Plus, amenities like an entertainment lounge, concierge service, and pet-friendly policy make Gateway the perfect place to call home. Don’t miss out on this exceptional opportunity – schedule a viewing today! (id:40616)
1805, 433 11 Avenue Se
Calgary, Alberta
Step into luxury living at Arriva, where spaciousness meets timeless design in this upscale 1030-square-foot condominium. Situated in the heart of Calgary’s premier living scene, Arriva offers a lifestyle of sophistication with amenities that set the bar high.As you step into this exquisite residence, you’re immediately greeted by an abundance of natural light and sweeping south-facing views. Floor-to-ceiling windows line the open-concept living area, providing stunning vistas of Calgary’s iconic Stampede grounds, the towering Calgary Tower, and even mountain views on clear days.Entertain with ease in the gourmet chef’s kitchen, complete with a generous island featuring a built-in sink, top-of-the-line Miele appliances including a gas stove, built-in oven, fridge, freezer, and dishwasher with matching cabinet doors. The expansive main living space offers plenty of room for large-scale furniture, perfect for hosting gatherings or simply enjoying quiet evenings at home.Retreat to the primary bedroom area, featuring a walk-in closet and a luxurious 5-piece spa-like ensuite with a separate glass door shower. An additional second bedroom provides versatility, whether for accommodating guests or creating a dedicated work-from-home office space.Convenience is key with in-suite laundry, equipped with a Miele stacked washer and dryer. This all-inclusive package is further enhanced by one titled parking stall and additional storage, ensuring ample space for all your needs.Arriva’s prime location places you just blocks away from the vibrant East Village and Downtown core, with easy access to Inglewood and the Beltline. Enjoy proximity to some of Calgary’s best shopping and dining venues, as well as the scenic River pathways and convenient transit options.Experience the transformation of Victoria Park into Calgary’s metropolitan business and entertainment district, where the pulse of the city beats with excitement and opportunity. Elevate your lifestyle at Arriva – where luxury, convenience, and sophistication converge seamlessly. Book your showing today! (id:40616)
406, 119 19 Street Nw
Calgary, Alberta
Here it is – a beautiful top floor unit with a city view! This one-bedroom penthouse is a total jewel box with amazing finishes like custom European cabinetry, stainless steel appliances, quartz countertops, mosaic backsplash, designer lighting and basket-weave marble tiles. You’ll love how the built-in fridge integrates seamlessly in to the modern cabinets and enjoy making gourmet meals with the 5-burner gas cooktop. The kitchen also offers a hidden range hood, built-in oven and microwave. The open layout with air conditioning and a sit-up kitchen island makes this the perfect space to entertain and there’s even a convenient place for a home office. The living room and spacious balcony enjoy easterly exposure and a downtown view. There’s a large, bright window in the bedroom with direct access to the luxurious bathroom. A separate tub and shower with marble surround, ample built-ins and ensuite laundry make this a very comfortable space to pamper yourself. The Savoy enjoys secure, underground, heated parking and storage, as well as a rooftop patio for outdoor social gatherings. And of course, there is great access to all the amenities that Hillhurst and West Hillhurst have to offer; shopping, dining, Bow River Pathway, SAIT/Jubilee, U of C, Foothills Hospital, Kensington and the Core. Book your exclusive showing with your favourite Realtor today. (id:40616)
4201, 400 Eau Claire Avenue Sw
Calgary, Alberta
UNIQUE RIVER FRONT OPPORTUNITY!! THREE PRIVATE ROOFTOP PATIOS!! Experience luxury living in desirable Eau Claire, in the heart of downtown, overlooking the serene Bow River. Marvel at the picturesque views and river pathways from not one, but two of your three expansive balcony areas. This unit has a beautiful private garden planter off the front door entrance area, perfect for a morning coffee, and growing summer vegetables! As you step inside you are greeted by the dining and kitchen area with Brazilian Cherry hardwood flooring which expands into main floor living area. With over 2,200 square feet of total living space, including two bedrooms and two and a half baths, this home is designed for comfort and elegance. The gourmet kitchen is a chef’s dream, featuring granite countertops, contemporary walnut cabinets, and custom lighting, creating the perfect ambiance for cooking and entertaining guests. As you move into the living room, sunlight pours in through the many windows. This bright and inviting space includes a fireplace and plenty of room for entertaining. On the second level is where your laundry closet, primary bedroom and spare bedroom are located. Primary bedroom boasts 2 closets and access to your private balcony surrounded by greenery and light. Retreat to your gorgeous ensuite, complete with a custom steam shower. The third floor has so much to offer with open loft space and access to the 2nd and 3rd balconies. The largest patio off of this level is very PRIVATE and has a beautiful view towards the park and pathways system. The possibilities in this space are endless! This condo has it’s own entrance to the parking garage where your 2 parking stalls are located and features a car wash (private for residents). Conveniently located within walking distance to the LRT, pathways, green spaces, and more, this home has so much to offer! (id:40616)
311 Edelweiss Place Nw
Calgary, Alberta
Open house May 11 at 1:00pm – 4:00pm. Wonderful quiet Cul-de-sac Edgemont location. This 2400 sq.ft. 2 Storey fully developed Executive home is in the desirable area of Edelweiss. Gorgeous curb appeal with extensive flower beds and a fabulous backyard for entertaining. You enter the home and are greeted by a large Foyer leading to the a generous living room. The living room can accommodate two seating areas, one is intimate to enjoy a book or how about your morning coffee. The other offers a view of the dining room, kitchen and backyard, great main floor flow for entertaining and all hard wood flooring. The dining room is well situated and accommodates a large table with a curved feature wall. The Kitchen has a centre island, is open to the eating area and family room with access to the yard. There is a laundry room and a 1/2 bath to finish off this level. The upper level has 4 bedrooms including an oversized Primary Retreat with ample room for a sitting area for privacy. Beautiful recently remodelled ensuite bath. 3 other generous bedrooms and a full bath finish off this level. The lower level is fully developed and has an exercise/hobby area, large recreation room, cold storage room, full bath and a den (occasionally used as a guest bedroom but does not have a window). The backyard has a huge 34” x 14” Private stamped concrete patio for entertaining, Pergola on one side and lots of garden and flower beds. The present owners have spent around $200K on upgrading the home. There is an attached double garage with lots of storage. The kids can join the famous Sir Winston Churchill High School. Come and take a look at this well-situated, fully-developed home in an exclusive area of Edgemont. (id:40616)
2, 645 Meredith Road Ne
Calgary, Alberta
Welcome to this awesome 2 bedroom condo in the much desired community of Bridgeland. This beauty is the perfect turn key property which had been completely updated in 2020 and comes fully furnished. The building is located on a beautifully treelined street only blocks away from the bow river pathways, downtown, parks and much more. The unit is located on the main floor of the building, so no stairs to climb. The unit has in- suite laundry, covered parking, conference room and separate storage. You won’t be disappointed, call your favorite Realtor today to view before this beauty is gone. (id:40616)
406, 2422 Erlton Street Sw
Calgary, Alberta
Welcome to your urban oasis at the coveted Waterford of Erlton complex! Nestled in the heart of the city, this stunning 2 bed/2 bath CORNER UNIT on the 4th floor boasts not just one, but two private balconies, offering you the perfect retreat to unwind and soak in the vibrant energy of Calgary. Step inside this newly updated sanctuary to discover a spacious layout with two oversized bedrooms, each exuding comfort and tranquility. The primary bedroom treats you to your own private haven, complete with a luxurious ensuite bathroom and a balcony, where you can start your mornings with a breath of fresh air. Embrace the convenience of in-suite laundry, secure underground titled parking, and a storage locker, providing you with the ease and peace of mind you deserve. Plus, indulge in the array of amenities the complex has to offer, from a convenient car wash bay to a games room, ensuring every aspect of your lifestyle is catered to. Venture outside and explore the dynamic surroundings that make this location truly unbeatable. With the Erlton LRT just steps away, along with the scenic Elbow River and Stampede Park, you’ll find endless opportunities for adventure and relaxation right at your doorstep. And for our furry friends, rest assured knowing that this PET FRIENDLY building is conveniently close to Roxboro & Erlton off-leash park, perfect for playful outings. But the excitement doesn’t end there – immerse yourself in the vibrant atmosphere of Calgary’s 4th Street, where top-tier bars, restaurants, boutiques, and grocery outlets await, promising a lifestyle of unparalleled convenience and excitement. Don’t miss your chance to experience urban living at its finest – seize this opportunity to make the Waterford of Erlton your new home and embrace a lifestyle that truly reflects your dynamic spirit. (id:40616)
2502, 1118 12th Avenue Sw
Calgary, Alberta
Nestled in a prime location, just steps away from vibrant 17th Avenue shopping, renowned restaurants, and downtown amenities, this meticulously maintained urban sanctuary awaits. Boasting 2 Bed 2 Bath, this home offers versatility and space. The main living areas feature a tasteful blend of tile and carpet flooring, providing both comfort and style. Step onto the beautiful balcony and indulge in breathtaking city views. With easy access to river paths, this residence offers the perfect balance of urban convenience and outdoor tranquility. The building also offers all the amenities you could ask for separate men’s and women’s steam rooms with private change rooms and shower facilities, a fully equipped fitness facility, lounge with a wet bar, fireplace, pool table and seating Don’t miss out on this rare opportunity to own a piece of downtown luxury!” (id:40616)
2714 18 Street Nw
Calgary, Alberta
Located on a quiet street, only a few short minutes to University of Calgary, Confederation Park & LRT is this stunning inner-city home in Capitol Hill. Welcome to this High-quality semi-detached home built with exquisite craftsmanship and uncompromised quality. Offering 3 levels of stylish modern living, boasts custom African Walnut Hardwood floors, Custom 8ft solid doors throughout and showstopper custom made LEICHT cabinetries ($120K) imported from German. Sensational open concept main level with 10ft flat ceilings & floor-to-ceiling windows, sun-drenched dining room with wall of custom built-ins & living room with contemporary electric fireplace & wall of glass doors with retractable insulated aluminum roller shades. Imported designer Leicht kitchen is a sight to behold, with is high-gloss cabinetry & quartz counters, curved island with upgraded Corian counters & top-of-the-line Miele & Thermador appliances including both gas & electric cooktops, built-in convection oven, dishwasher & Miele built-in cappuccino coffee machine. Upstairs 9ft flat ceiling, master bedroom features Custom built-in Closet. Private 5-piece ensuite bathroom which feature soaker tubs, sleek glass/tile shower with body spray, large vanities with dual under mounted sinks and beautiful Skylight. 2 more good size bedrooms up with 4 piece full bath. Convenient laundry room upstairs w/built-in cabinetry, laundry sink, side-by-side washer & dryer. Fully finished basement with 4th bedroom w/4 pc ensuite. And large rec/media room with built-in speakers and adjoining to another 4pc full bath. Quartz counters in all bathrooms. Basement with a second washer/dryer hood up and Plenty of storage space. Fully fenced backyard comes complete with full-width composite planks deck with gas BBQ line & detached 2 car garage. Total of 4 bedroom and 4 1/2 baths with Central air conditioning. Upscale inner city living at its best…waiting here just for you! (id:40616)
812 Memorial Drive Nw
Calgary, Alberta
Experience the vibrant urban lifestyle with breathtaking views of the Bow River, Peace Bridge, and Princes Island Park from this professionally renovated brick home spanning over 2700 sq ft. The entire house underwent a comprehensive renovation, starting from the studs, with every detail meticulously attended to, resulting in a seamless transformation. The open floorplan creates a stunning living space with custom herringbone oak flooring, new LED pot lighting, and an elegant designer chandelier casting a warm glow. The centrepiece is the 12’ft island featuring a stunning quartzite slab with a book-matched waterfall, making it a dream kitchen for any chef, complete with high-end appliances including an Italian Fulgor 6-burner gas range, Fulgor speed oven, panel-ready Fhiaba fridge, and Cove dishwasher. Adjacent to the kitchen, the living room invites relaxation with its striking tiled floor-to-ceiling fireplace. It offers a cozy ambiance: a convenient mudroom and chic 2-piece powder room round out the main level. Upstairs, the luxury continues with more WOW factor herringbone flooring throughout. The primary bedroom delivers a luxurious sanctuary with a custom-built walk-in closet and spa-like ensuite featuring floor-to-ceiling porcelain tile, a free-standing tub, a steam shower, and heated floors, all with stunning city skyline and river views. The second bedroom serves as an office and is conveniently located across from the laundry room, while the large, bright third bedroom with a walk-in closet completes the second level. Enjoy a family movie night or entertain guests on the loft level while viewing the Stampede fireworks from the expansive outdoor deck. The fully finished basement echoes the high-end finishes of the rest of the home, featuring a welcoming family room, fourth bedroom, walk-in closet, flex room or gym, all with plush carpeting. A spacious, bright 3-piece bathroom and another laundry closet add to the basement’s functionality. Additional features of this remarkable home include air conditioning, water softener, new triple-pane windows, spray foam insulation for enhanced soundproofing, motorized blinds, custom blackout drapery, an alarm system, and ceiling speakers. Outside, the zero-maintenance backyard features quality turf, new fencing, a sizable composite deck, and a double garage. Experience the epitome of urban living without living in a condo with high monthly fees. In minutes, you can walk to downtown, parks, playgrounds and the Bow River pathway, with Kensington’s dining, pubs, and theatres just around the corner. (id:40616)
24 Royal Elm Green Nw
Calgary, Alberta
LUXURY at it’s finest! Welcome to the Ravines of Royal Oak and the BEST LOCATION IN THE COMPLEX! BACKING WEST ONTO A POND AND PATHWAY, SIDING ONTO A PARK, this CORNER UNIT offers exceptional quality developed spaces throughout with extra width being a corner unit! Extra windows facing the park, and extra-large windows looking out the greenery – this does not feel like a condo unit. Heavily upgraded on all levels, this unit has features other units just cannot have. From the Entrance with built-in Mudroom lockers to the oversized epoxy finished Double Garage with pristine lockers and extra storage, it is obvious this seller pays attention to detail. Selections from this fine builder, Janssen Homes, are second to none! Continue from the foyer, you enter a perfectly sized Media Room with wet bar. Wet bar is dual purpose and can serve the lower walkout patio as you sit outside and have a refreshing drink facing the pond, or in the park with neighbors having Happy Hour Fridays in the complex! The Main floor is open with great sightlines yet separated for function. The Kitchen is adorned with an oversized island that easily sits 4 or 5 with a Quartz countertop, undermount siligranite sink, Gourmet Stainless appliances, and a large walk-in pantry with built-ins! Dining Room is open to the kitchen and can easily seat 8 people, with the open Office space with a wall of windows for the person that works from home. Living room faces the pond and 2nd Level deck, has the unique feature in the complex of a gas fireplace with tile surround and a spot for the TV to watch the game or your favorite movie! Built-in speakers as well! Large Deck for the BBQ and Summer Dining! Wide planked white Oak LVP is impressive, as are the carpets on the stairs and upper level, which offers 3 bedrooms. The Primary room is quite large with a 5-piece Ensuite including a large soaker tub, oversized shower, Double sinks and a bright, clean look! Large walk-in closet, of course! Did I mention great view s to the West! 2 very large guest bedrooms, laundry with sink and shelving, and a 4-piece Main bath round out the upper level. AC unit, 9ft ceilings, Dekora switches, which are expected at this level. You will love this location a few minutes walk to the C-Train station, parking or bus available there as well. 20 minutes from Downtown, 15 minutes to the airport, 45 minutes to Canmore!! Lock and leave, life cannot be much better! (id:40616)
456 Mahogany Boulevard Se
Calgary, Alberta
Welcome to luxury lake living in the esteemed community of Mahogany. Boasting over 3100sq feet of living space, Double attached garage, and nestled within walking distance to the Wetlands, schools and shopping, this home is a must see! As you step into this immaculate property, you’re greeted by a spacious foyer and a convenient mudroom. The modern open concept layout features an wonderful office space, 2pc bathroom, stunning kitchen with massive island, granite countertops, and stainless steel appliances. The adjacent dining area opens up to a private deck and landscaped backyard, perfect for outdoor entertaining. Cozy up in the living room next to the gas fireplace, creating a warm ambiance for gatherings. Venture upstairs to discover a spacious bonus room, offering additional flexible living space for relaxation or entertainment. Three generously sized bedrooms await, each equipped with its own walk-in closet. The primary bedroom is a true retreat, featuring an amazing 5-piece ensuite with a luxurious soaker tub, providing the ultimate in relaxation and comfort. A convenient 4-piece bathroom and laundry room complete this level. The fully developed basement adds another dimension to this exceptional property, featuring a large recreation room, fourth bedroom, a sleek wet bar, a storage room, and additional 4-piece bathroom. The tastefully designed living space is perfect for hosting guests or enjoying family movie nights. Outside, you will find a beautifully landscaped backyard, with large deck and gazebo area as well as a dedicated area for a trampoline. Underground sprinklers ensure effortless lawn maintenance. This remarkable property offers more than just a beautiful home—it provides exclusive access to Mahogany’s pristine lake, offering year-round recreation opportunities such as swimming, kayaking, and leisurely walks along the waterfront. Conveniently located shopping, parks and fine dining complete this incredible community. Some of the amazing schools include, Divine Mercy Catholic Elementary School & Mahogany School. Don’t miss this opportunity to make this fantastic home yours! (id:40616)
305, 220 12 Avenue Se
Calgary, Alberta
Trendy meets chic in this bright, well laid out 2 bedroom, 2 bathroom condo in the desirable KeyNote. Corner unit featuring 9′ floor to ceiling windows, wide plank laminate flooring, spacious living and dining room with access to the balcony, kitchen with ample cabinetry and counter space, stainless steel appliances, granite countertops and an over-sized center island with breakfast bar. The master suite has a walk-through closet and 4 piece ensuite. A second bedroom, 3 piece bathroom and laundry closet complete this space. Don’t overlook the titled underground heated parking stall and titled storage locker. This building is loaded with amenities including Sunterra Market, Starbucks, fully equipped fitness center, residents’ lounge with pool table and big screen TV, outdoor patio with BBQ and two hotel guest suites. Downtown living at its finest! (id:40616)
65 Skyview Springs Circle Ne
Calgary, Alberta
Welcome to this beautiful, well taken care of 3 Story END UNIT TOWNHOUSE in the heart of the incredibly desirable area of Skyview Ranch. AMAZING Opportunity to Own a PERFECT STARTER HOME as a Family Home! Stunning corner END UNIT TOWNHOUSE lot Located in the vibrant community. This property being an end-unit shares only one common wall, meaning only one adjacent neighbor, therefore maximizing the option of peace & quietness. Additional windows are seen throughout both levels, allowing for an abundance of bright & natural light. This floor is complete with an exit to your very own outside private patio! Step out back into your Fully Fenced Sun Facing Patio porch area where you can BBQ & entertain, or sit back and relax on the Huge deck Porch offering an amazing spot to enjoy your morning coffee or evening drinks with family and friends. This bright & sunny home consists of a BRIGHT OPEN LIVING AREA perfect for morning breakfast, lunch and dinner together with family. Heading few steps inside, you will be amazed with Neat & Clean Kitchen with open wide Office area consisting of a breakfast bar and a kitchen island. Main floor consists HARDWOOD flooring throughout along with a spacious pantry, kitchen cabinetry and a 2 PC Bathroom enhancing the beauty of the home and offering cozy retreat relaxation or entertaining feel. Don’t forget to notice the Upgraded refrigerator and Microwave as well. Going up to upper floor, you will find a master bedroom with En suited Bath & ATTACHED BIG HIS & HER CLOSETS along with BIG Windows getting in plenty of light for whole day time. Upstairs you are greeted with a full bathroom and reasonable size two more bedrooms each one having CLOSET. As you enter to the lower level, you will find a spacious area for laundry and a partially finished open area which can easily be used as a great storage.! Moreover, the DOUBLE ATTACHED GARAGE allows two large vehicles to be parked to give you full piece of mind and satisfaction. Located on a quiet street in Skyview Ranch, this is a highly desirable community that has amenities such as proximity to bus stops, a 15 min drive to the YYC International Airport, 10 min drive to Cross Iron Mills shopping centre, shopping plazas nearby, and only a 5 min walk to TWO K-9 schools. Skyview Ranch is home to a myriad of parks and trails, including a potential future LRT station, the City’s plans on building a $32 million-dollar sports Fieldhouse right in the community! Convenience to this community through access from Deerfoot Trail and Stoney Trail. This home won’t last long, get your offers in TODAY!Don’t miss this opportunity to make this home your dream house. This home comes with all the finishes & is a home you will need to see for yourself as the design and small details can only be noticed in person. Call your favorite realtor to book the showing as this beautiful house won’t last longer!Directions: (id:40616)
1103, 325 3 Street Se
Calgary, Alberta
LOCATION LOCATION LOCATION! East Village living awaits. Enjoy all that the vibrancy of downtown Calgary has to offer. This fantastic unit in the Riverfront Pointe building is a great opportunity whether you’re an investor or first time home buyer. TWO TITLED parking spaces in the heated underground parking included. Offering a bright and open floor plan including a front den, modern kitchen, spacious bedroom, 4 pc bath and floor to ceiling windows with views of the Bow River. Enjoy convenient access to all downtown amenities including our famous +15 system, Princes Island Park and more. This unit is currently rented on a month to month lease for $1,600.00 per month. (id:40616)
A, 2115 35 Avenue Sw
Calgary, Alberta
Modern and trendy townhome located in the exclusive inner-city community of Altadore offering 1,307 SF of developed living space with 3 bedrooms and 2 bathrooms. Situated within walking distance to Garrison Square Park, Marda Loop shopping and amenities and a quick bike ride to Sandy Beach as well as a variety of schools. The bright and open main floor features hardwood flooring throughout, a living room with cozy wood-burning fireplace which flows into the dining area and beautifully updated kitchen finished with quartz counter tops, breakfast bar, ceiling height cabinetry and sleek stainless steel appliances. The second level houses the private master retreat with incredible spa-inspired 4 piece ensuite with dual sinks and oversized steam shower. Basement development includes 2 bedrooms, a 4 piece bath and laundry/storage. Don’t overlook a single attached garage and sunny south back yard with deck. Nothing to do but move in and enjoy the community has to offer! (id:40616)
348, 35 Richard Court Sw
Calgary, Alberta
LOCATION! LOCATION! LOCATION! Opportunity knocks with this updated and bright 1 bedroom plus den unit in Morgan on the Park! Located directly across from Mount Royal University it is a great option for parents of MRU students, students themselves, and investors. This third-floor unit has had many recent upgrades. In the past year, most of the flooring has been changed to vinyl plank, it has been freshly painted, new fridge, new countertops, new sinks, a new hood fan, and new faucets. The dishwasher and stove are under 2 years old and the washer/dryer are under 5 years old. It features an open concept kitchen with a breakfast bar, a spacious living room with a large south-facing window and a corner gas fireplace, a queen-sized primary bedroom with double closets and a cheater 4-piece ensuite, and a flex room/den off of the main entry. The large south-facing balcony is private and features a gas line. The building itself underwent major upgrades in the past seven years (roof, balconies, etc.). Reasonable condo fees, titled underground parking, an assigned storage locker, and a main floor fitness room, social room, and guest suite round out the features of this great unit/great building in an amazing location.EASY ACCESS TO STONY TRAIL. THIS WILL WILL NOT LAST LONG. (id:40616)
203, 1117 1 Street Sw
Calgary, Alberta
Exquisite loft condo in the historic Manhattan building truly captures the essence of urban living with its New York-style design and modern amenities. The open floor plan and 15-foot ceilings create a sense of spaciousness, while the black and white color palette enhances the elegance of the space. The abundance of natural light from the East facing windows adds warmth and brightness to the interior. The living room is highlighted by an electric fireplace with a custom glass top, serving as a striking focal point. The chef’s dream kitchen boasts numerous upgrades, including new tile and painted glass backsplash, stainless steel backsplash for the stove area, upgraded appliances, and ample counter space. The main level also features a powder room with stylish espresso paneled walls and modern fixtures. Upstairs, the den and master bedroom offer a tranquil retreat, with a spa-like ensuite adding luxury to the living experience. Additional features include air conditioning units, assigned indoor parking, and a storage locker. The Manhattan building’s rich history adds to the allure of the property, which is conveniently located near downtown amenities, including restaurants, shops, and cultural venues. Its proximity to various attractions like the Arts Common, National Music Centre, and 17th Avenue ensures endless entertainment options. Condo fees are lower if unit is not use for business. (id:40616)


