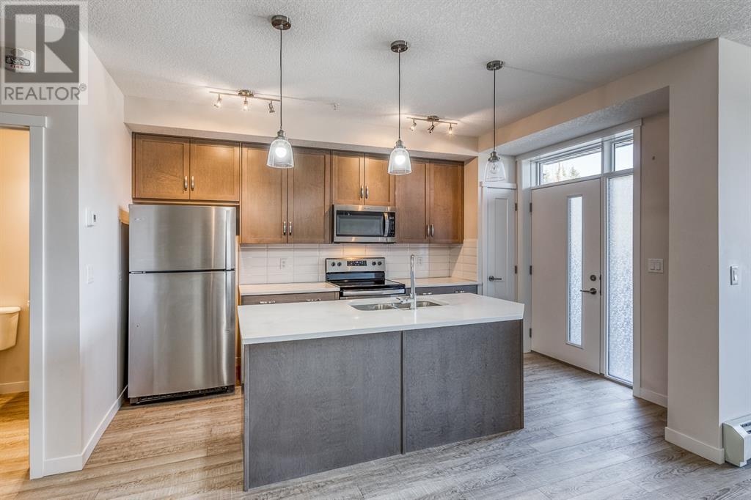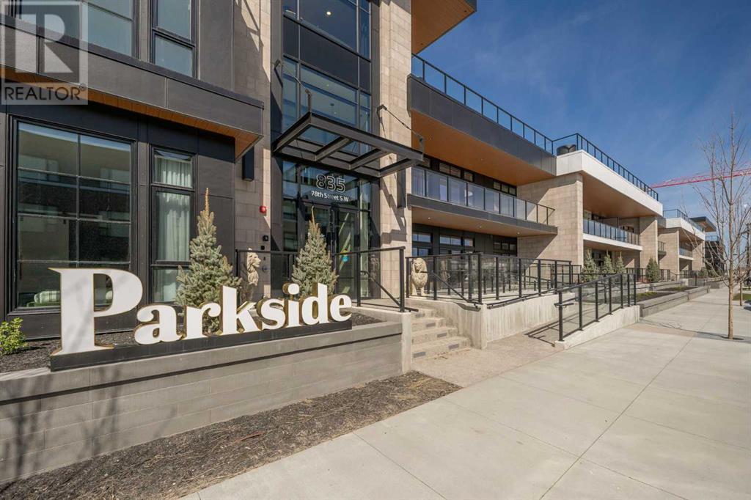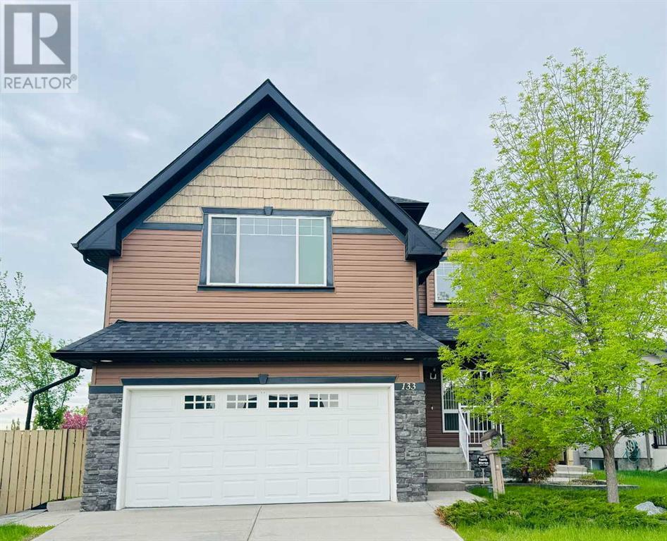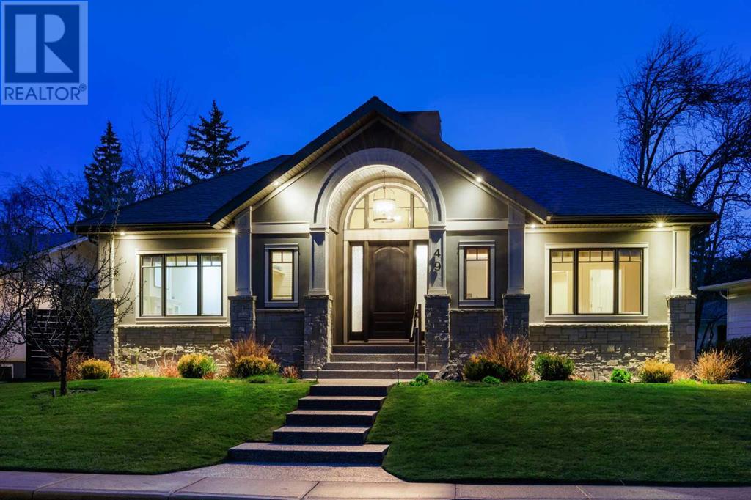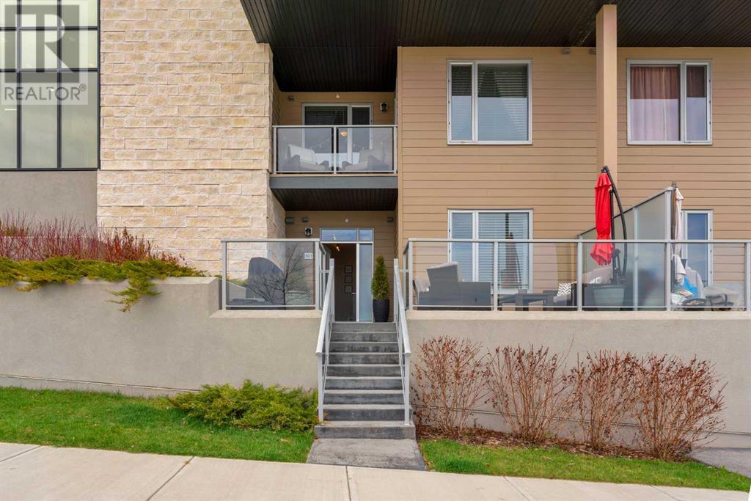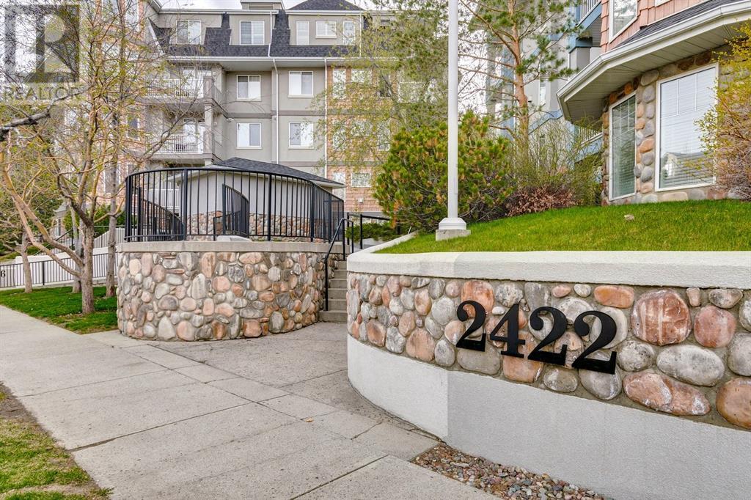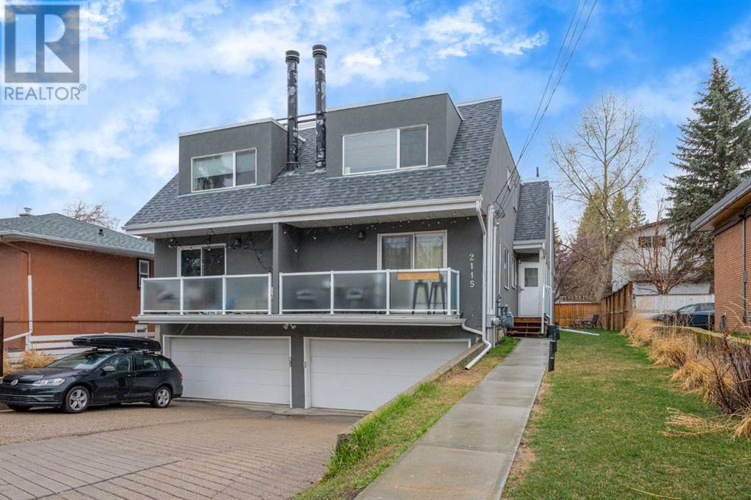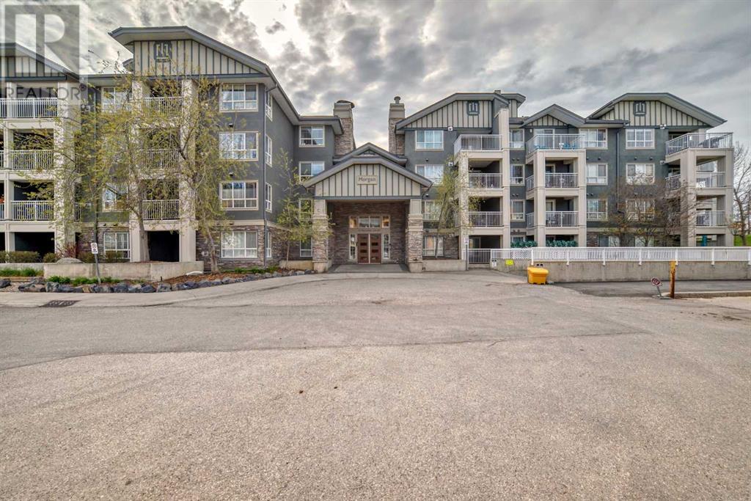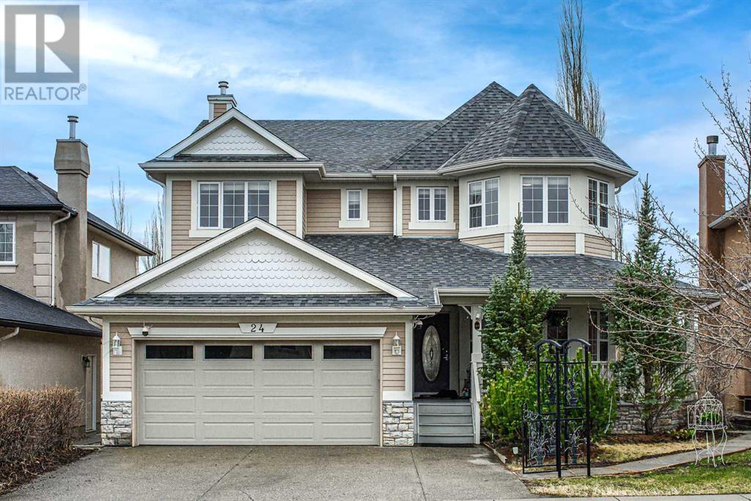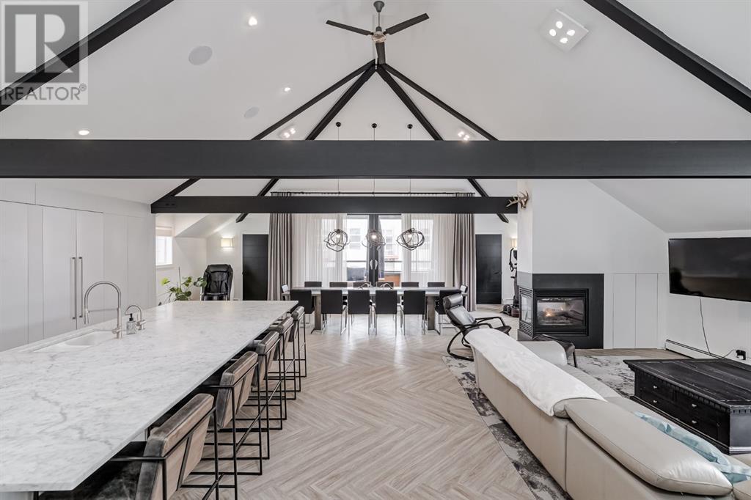LOADING
12, 30 Shawnee Common Sw
Calgary, Alberta
Introducing Fish Creek Exchange nestled within the tranquil Shawnee Park community! This elegant two-story residence boasts over 1200 sqft of luxurious living space! Step into your sanctuary through your own private patio entryway, with a serene north-facing patio. Impeccable craftsmanship defines this home, showcasing a modern kitchen with sleek quartz countertops, top-of-the-line stainless steel appliances, and stylish wide plank laminate flooring with 2pc guest bathroom and laundry room on the main floor. Upstairs unveils two generously sized bedrooms, with the Master Bedroom offering a lavish 3-piece ensuite and walk-through closet, while the second spacious bedroom also has its own walk-through closet into a 4-piece ensuite! Additionally, the upper level presents a versatile den/storage area the perfect area to set up your work from home office. Revel in the convenience of titled parking and titled storage! Positioned in a prime location, just moments from Fish Creek Park, and in close proximity to public transportation, parks, shopping, dining establishments, and esteemed educational institutions, this residence offers unparalleled urban living at its finest! (id:40616)
1930 27 Street Sw
Calgary, Alberta
NEW 2024 Home w/ Immediate Possession, Over 2540.95 sq ft is an Impressive property with another 900 sq ft in basement creating lots of living space. Oversized finished double garage w/ vaulted ceiling. Home warranty for added peace of mind. 3+1 bedrooms, Wide Vinyl Plank Flooring throughout anti-slip product applied to stair risers, Rear mud room, second floor front home office or gym area and a Separate Laundry room w/sink, window, stone counters and cabinets. This new home offers plenty of private spaces for a couple or for any type of growing family. The kitchen features Stainless Steel energy star appliances, including a 36-inch gas stove with a gas oven. White Stone counters, decorative lighting, soft close drawers and white cabinets. Also includes under cabinet & kick plate lighting, full-height white kitchen cabinets add a touch of elegance and functionality to the space. The large island in the kitchen is perfect for dining, food preparation or entertaining, with ample room for counter stools. The living room is enhanced by a full height stone decorative electric fireplace. 9 Ft Main floor, 3rd floor with vaulted ceiling in Primary Bedroom.. The front entry is large with a closet or pantry, oversized front west windows open to second floor create a bright space. Front dining room. easily creates a formal setting for meals and entertaining.Leading to the second floor showcases a clear glass full height wall and vinyl plank open riser staircase, front home open to below office area, separate laundry room with sink, counter, & cabinet’s, 2 large bedrooms will have built in closet organizers, 4 pc bath with double sinks, stand up shower and separate tub and heated tile flooring. The third floor is dedicated to the oversized Primary bedroom w/ vaulted ceiling and includes a front private roof top balcony with bright west views and gym/ office or as shown sitting area. The ensuite and closet in the primary bedroom feature built in w/ in closet w/ drawe rs. The heated tile floors add a luxurious touch. Large built in soaker tub- stand up glass shower, dual vanity and sleek black hardware finish off this amazing retreat.The ceilings and large windows throughout the home create a bright and airy atmosphere.The basement offers a large recreation or family room, w/ space for future wet bar, 2 windows, 4th bedroom and 4pc bathroom. There is also plenty of storage space. The mechanical room is filled with the newest and latest to fulfil your energy savings. HRV, sump pump, 2 energy efficient furnaces, humidifier, tankless hot water tank, air conditioning rough in.Outside, you’ll find front and rear lawn, spacious rear deck with provincial screen,and a pergola, perfect for outdoor entertaining. The property is fully fenced and includes a separate finished double garage – 24’6” X 21’6, epoxy flooring. & Vaulted ceiling. Builder: Global legion const. corp. est. 2007Don’t miss out – book your showing today! (id:40616)
105, 835 78 Street Sw
Calgary, Alberta
Introducing the epitome of luxury living: Truman Homes at Parkside Estates. Nestled amidst the embrace of nature, this 1424 sq ft main-floor condominium offers a sanctuary of elegance and comfort. Located in a coveted community of West Springs and on the preferred west-facing side of the building, this residence seamlessly merges the tranquility of the outdoors with the opulence of modern living. As you step inside, you are greeted by expansive luxury floors and windows that draw you into the large kitchen. Top of the line Fisher & Paykel appliances, gas range and an inviting island allow you to spend hours entertaining your friends. The L-shaped living room is very functional and ideal for rearranging furniture from time to time. At the heart of this home is the meticulously crafted primary retreat, with an ensuite sanctuary designed to indulge your senses and soothe your soul with a perfect blend of comfort and sophistication.Outside, a private patio beckons you to enjoy dining or simply bask in the splendor of nature’s beauty while reading a book. With views of trees and the gentle rustle of leaves in the breeze, this outdoor oasis is the perfect retreat for relaxation and contemplation. With its unparalleled combination of luxury, tranquility, and style, this condominium represents the pinnacle of modern living.This condo is complete with 2 titled parking stalls and a titled storage area as well. The building amenities are exquisite with a roof-top patio, an owner’s lounge to entertain big gatherings and a quality fitness room. Call your favourite REALTOR today for a showing of this masterpiece. (id:40616)
133 Evergreen Plaza Sw
Calgary, Alberta
Open House – May 26th, Sunday – 3:00 to 5:00 PM. Stunning two-story family home in desirable community of Evergreen Estates. House is situated in a quiet cul de sac on a CORNER END lot with wonderful front Porch appeal. With over 3035 sqft of livable space including fully developed basement with separate side entrance and very sunny South large back yard that is fully fenced, has mature trees, irrigation, deck, shed, & concrete sidewalk. Bright open plan starts at gracious foyer and a large front office/flex room which can be used as den or front living room. Gourmet kitchen comes with stainless steel appliances, maple cabinetry, corner pantry, large centre island incl breakfast bar, wine cabinet, and under counter lighting. Large Dining room, family room with a tile surround fireplace & has built-in upgraded maple cabinetry, half bath, and laundry room complete the main level. The upper floor comes with tremendous, huge bonus/media room up, with sloped character ceilings, 2 built in desks/computer stations, window seat & surround sound. 3 large bedrooms, 4pc bath. Master retreat can easily accommodate king sized furniture & has a gorgeous 5pc en suite that offers dual sinks, soaker tub, separate shower, & walk in closet. Fully developed basement has a separate entrance that leads to 2 bedrooms, storage room, 4pc bathroom, & second kitchen area which help if buyer decide to rent it separately. Additional upgrades are central air(A/C), vacuflow, irrigation system, built-in speakers throughout, hardwood & ceramic tile floors etc. Plenty of guest parking, Walking distance to school, quick access to SW ring road, bus stops, c-train, all amenities, Costco & Fish Creek Park. (id:40616)
49 Mayfair Road Sw
Calgary, Alberta
NESTLED in the CHARMING NEIGHBOURHOOD of MEADOWLARK, this EXQUISITE AIR-CONDITIONED BUNGALOW has 3644.99 sq ft of Developed Space, it has 5 Bedrooms, 4 Bathrooms (incl/2 EN-SUITES), 3 Gas Fireplaces, a 12’3” X 10’8” DECK, an ATTACHED OVERSIZED DOUBLE GARAGE (access to the 14’8” X 11’6” PATIO, + on the other side to the Backyard), all on a 5898 Sq Ft LOT!!! This HOME has BEAUTIFUL CURB APPEAL w/Low-Maintenance LANDSCAPING, Exterior BRICK detail, and a CATHEDRAL Covered Porch leading up to the Main Entryway that already exudes a WARM, + INVITING AMBIANCE from the moment you step inside. You are GREETED by the BARREL CEILING over the GORGEOUS Iron/Wood Grand Central STAIRCASE leading down to the Basement. A 2 pc Bathroom, a Foyer WALK-IN Closet, a DEN/OFFICE showcasing a Gas Fireplace, + BUILT-IN Bookcases on either side. LARGE Windows in this UNIQUE HOME bring in NATURAL LIGHT. The HARDWOOD Floor, + NEUTRAL Colour Tones carry throughout the OPEN-CONCEPT Floor Plan. The CUSTOM BUILT-INS enclose the COZY Dining Room which is GREAT for FAMILY, + FRIENDS sitting around the Table. It also has TRIDEM WINDOWS, + BUILT-IN WINE CABINETS on either side. There is a VAULTED CEILING in this SLEEK Kitchen along with 2-TONED Cabinetry, Tiled Backsplash, GRANITE Countertops, SS APPLIANCES incl/BUILT-IN Dishwasher/Refrigerator, + DUAL Ovens, GAS Cooktop, an ISLAND w/Breakfast Bar for those On-The-Go Meals, + WALK-THROUGH Butler Pantry w/SINK, + EXTRA STORAGE in Cabinetry. The Mud Room w/MARBLE Flooring is off that leading into the Garage, + into the 2 pc Bathroom. The 2nd Bedroom has BUILT-IN Bookcases w/Desk. The Living Room is PERFECT for RELAXING or ENTERTAINING. It has a STONE Clad Gas Fireplace, BUILT-IN Cabinets, + a door leading to the Deck. Along the staircase on the Main Floor is the HUGE PRIMARY Bedroom w/WALK-IN Closet incl/BUILT-IN Shelving, a Modified 4 pc EN-SUITE that has DUAL sinks, a GLASS Steam Shower, Water Closet, IN-FLOOR Heating, + a BUILT-IN Washer/Dryer. The Ba sement has LIGHTS in the Wide Carpeted Staircase leading down to the LARGE Recreation Room w/Gas Fireplace, BUILT-IN Cabinets, a WET Bar incl/2 Wine Fridges, a Utility Room (O/S H2O), a Laundry Room, 3 more GENEROUS-SIZED Bedrooms (1 has Gym Floor), + a 4 pc Bathroom. The Backyard has the BBQ on the Deck, + room to have GATHERINGS. Close to Golf Course, Church, School, Green Spaces, Shopping Centres, Amenities, + more. Easy access to Glenmore Trail, also close to 14th St; which leads to Heritage Park and the Rockyview Hospital. This is a NEIGHBOURLY Community. WELCOME HOME!!! (id:40616)
101, 30 Shawnee Common Sw
Calgary, Alberta
Welcome to 101, 30 Shawnee Common SW, located in the award-winning Shawnee Slopes community. This stunning 2-storey condo offers an extraordinary living experience with its thoughtful design. The heart of the home is the open-concept living area, bathed in natural light, which includes a spacious family room, a generous dining area, and a stunning kitchen. The kitchen is equipped with sleek quartz countertops, high-end stainless steel appliances, and a versatile island, ideal for meal prep and casual dining. This unit also offers a practical laundry area. Ascend to the upper level where you’ll find an office nook, perfect for those who work from home. The primary suite includes a walk-through closet leading to a luxurious ensuite bathroom, and opens onto a patio, offering a private outdoor retreat. The second bedroom is equally impressive with its own ensuite. TWO HEATED UNDERGROUND parking spaces, a dedicated storage unit (steps away from your new home), and a large patio right outside of the front door complete this unit. Situated in an unbeatable location, this condo is just a short walk from the Fish Creek LRT Station, ensuring easy access to public transportation. Additionally, it’s close to provincial parks, public tennis courts, F45, and the vibrant Shawnee Park community playground. (id:40616)
515, 8445 Broadcast Avenue Sw
Calgary, Alberta
Welcome to Gateway, where luxury meets convenience in this stunning corner unit with a wraparound balcony! This bright and airy 3-bedroom, 2-bathroom home boasts an open concept layout flooded with natural light, perfect for family gatherings and remote work. You’ll love the modern kitchen with its sleek design, quartz countertops, and integrated appliances. The sophisticated interior features chevron flooring, gold hardware, and custom mosaic tiles, creating an ambiance of refined elegance.Located in the vibrant West Springs neighbourhood, Gateway offers easy access to amenities like Deville Coffee, F45 gym, UNA Pizza, Metro Wine, and Hot Shop Yoga right downstairs. Enjoy nearby parks, playgrounds, and schools, making it an ideal community for families. With Downtown Calgary just 15 minutes away and the mountains within reach, you’ll have the best of both worlds. Plus, amenities like an entertainment lounge, concierge service, and pet-friendly policy make Gateway the perfect place to call home. Don’t miss out on this exceptional opportunity – schedule a viewing today! (id:40616)
406, 2422 Erlton Street Sw
Calgary, Alberta
Welcome to your urban oasis at the coveted Waterford of Erlton complex! Nestled in the heart of the city, this stunning 2 bed/2 bath CORNER UNIT on the 4th floor boasts not just one, but two private balconies, offering you the perfect retreat to unwind and soak in the vibrant energy of Calgary. Step inside this newly updated sanctuary to discover a spacious layout with two oversized bedrooms, each exuding comfort and tranquility. The primary bedroom treats you to your own private haven, complete with a luxurious ensuite bathroom and a balcony, where you can start your mornings with a breath of fresh air. Embrace the convenience of in-suite laundry, secure underground titled parking, and a storage locker, providing you with the ease and peace of mind you deserve. Plus, indulge in the array of amenities the complex has to offer, from a convenient car wash bay to a games room, ensuring every aspect of your lifestyle is catered to. Venture outside and explore the dynamic surroundings that make this location truly unbeatable. With the Erlton LRT just steps away, along with the scenic Elbow River and Stampede Park, you’ll find endless opportunities for adventure and relaxation right at your doorstep. And for our furry friends, rest assured knowing that this PET FRIENDLY building is conveniently close to Roxboro & Erlton off-leash park, perfect for playful outings. But the excitement doesn’t end there – immerse yourself in the vibrant atmosphere of Calgary’s 4th Street, where top-tier bars, restaurants, boutiques, and grocery outlets await, promising a lifestyle of unparalleled convenience and excitement. Don’t miss your chance to experience urban living at its finest – seize this opportunity to make the Waterford of Erlton your new home and embrace a lifestyle that truly reflects your dynamic spirit. (id:40616)
A, 2115 35 Avenue Sw
Calgary, Alberta
Modern and trendy townhome located in the exclusive inner-city community of Altadore offering 1,307 SF of developed living space with 3 bedrooms and 2 bathrooms. Situated within walking distance to Garrison Square Park, Marda Loop shopping and amenities and a quick bike ride to Sandy Beach as well as a variety of schools. The bright and open main floor features hardwood flooring throughout, a living room with cozy wood-burning fireplace which flows into the dining area and beautifully updated kitchen finished with quartz counter tops, breakfast bar, ceiling height cabinetry and sleek stainless steel appliances. The second level houses the private master retreat with incredible spa-inspired 4 piece ensuite with dual sinks and oversized steam shower. Basement development includes 2 bedrooms, a 4 piece bath and laundry/storage. Don’t overlook a single attached garage and sunny south back yard with deck. Nothing to do but move in and enjoy the community has to offer! (id:40616)
348, 35 Richard Court Sw
Calgary, Alberta
LOCATION! LOCATION! LOCATION! Opportunity knocks with this updated and bright 1 bedroom plus den unit in Morgan on the Park! Located directly across from Mount Royal University it is a great option for parents of MRU students, students themselves, and investors. This third-floor unit has had many recent upgrades. In the past year, most of the flooring has been changed to vinyl plank, it has been freshly painted, new fridge, new countertops, new sinks, a new hood fan, and new faucets. The dishwasher and stove are under 2 years old and the washer/dryer are under 5 years old. It features an open concept kitchen with a breakfast bar, a spacious living room with a large south-facing window and a corner gas fireplace, a queen-sized primary bedroom with double closets and a cheater 4-piece ensuite, and a flex room/den off of the main entry. The large south-facing balcony is private and features a gas line. The building itself underwent major upgrades in the past seven years (roof, balconies, etc.). Reasonable condo fees, titled underground parking, an assigned storage locker, and a main floor fitness room, social room, and guest suite round out the features of this great unit/great building in an amazing location.EASY ACCESS TO STONY TRAIL. THIS WILL WILL NOT LAST LONG. (id:40616)
24 Discovery Ridge Rise Sw
Calgary, Alberta
A beautiful 2 story home in one of Calgary’s nicest communities. The house has 4 bedrooms and 6 bathrooms. The 4 bedrooms are all with ensuite bathrooms. There are 2 kitchens, 2 laundry rooms. The walkout basement has two separate doors walking to the patio and the backyard. Stepping the front is the wraparound porch with great space. Entering the home, you will see a huge dining room. Following the open plan kitchen featured with granite counter, an electric stove (gas stove connect tube at the back of the stove, can be used for gas stove as well), hardwood floors, you can view the backyard scenery from the breakfast dinning space. The big window gives the great family room bright sight. one set of washer and dryer located at the entrance of garage. The master suite upstairs has 5 piece ensuite bath and a roomy walk-in closet. A large bonus/office area. Two more ensuite bedrooms in the upper floor. In the walkout level, there is a large family room featured with a gas fireplace. the 4th ensuite bedroom, and a summer kitchen with a refrigerator and the second set of washer and dryer. Walking down to backyard from the front, the stairs with handrails was recently built. The south-facing back deck with a lower patio, fenced, treed, private yard with sprinkles in outdoor space. There is a network of paths leading to Griffith Woods Park. A playground and park across the street. Welcome to Discovery Ridge. The schools for Discovery Ridge are: Griffith Woods School (K-9) Central Memorial High School(10-12; AP10-12). (id:40616)
10, 314 25 Avenue Sw
Calgary, Alberta
**OPEN HOUSE (Sunday June 23rd 12-2:00pm)**This absolutely stunning, recently renovated, top floor unit with 3 bedrooms, 2 full washrooms and over 2200+ sq feet features a gourmet kitchen with marble countertops, top of the line MIELE Appliances, immaculate herringbone luxury vinyl floors, 16′ Ceilings, SKYLIGHTS, EXPOSED BEAMS, BUILT-IN SPEAKERS spacious PRIVATE BALCONY, and ample storage/Fitness area. This is one unit you really need to see in person to truly appreciate. Outside you have walking distance to the trendy 4th street of mission, Safeway grocery store, 17 avenue and the river pathway for an evening walk, you’ll never run out of activities to do. On the north side of the building you’ll have private covered parking with alley access to easily take yourself into the city to enjoy its nightlife. Book your private showing today and come have a look! (id:40616)


