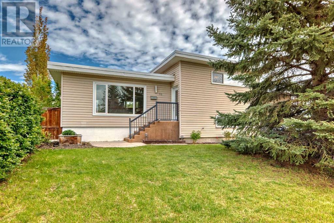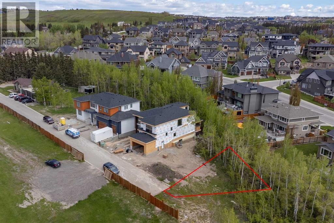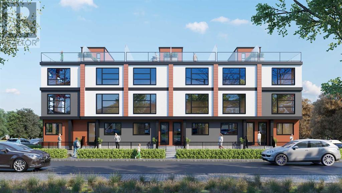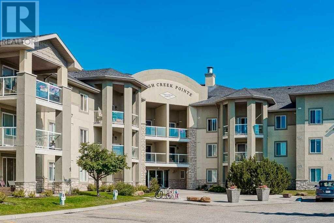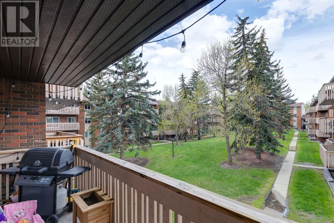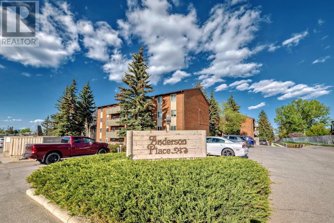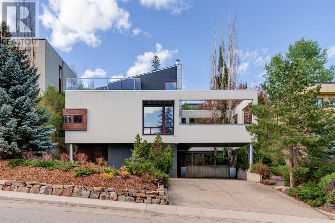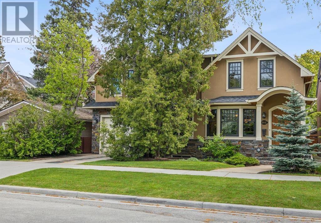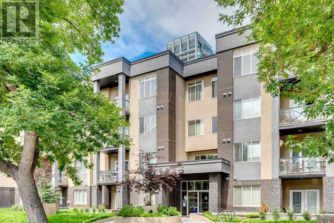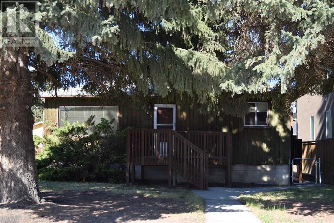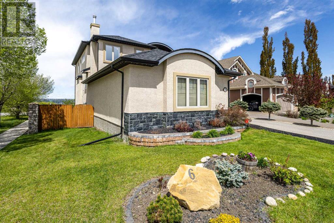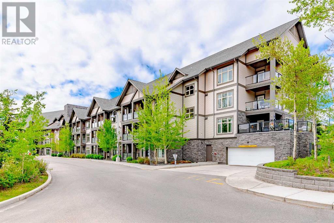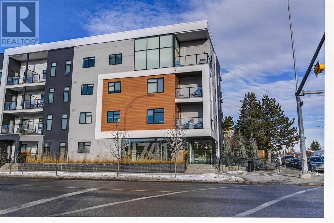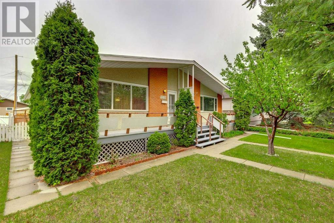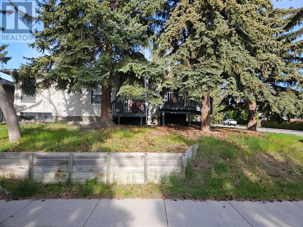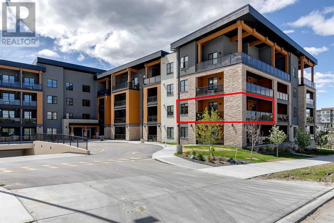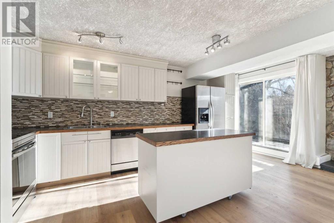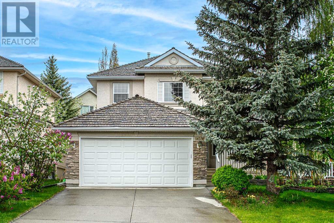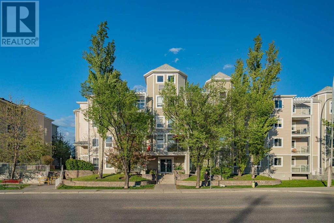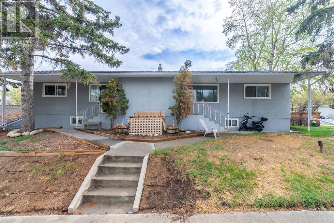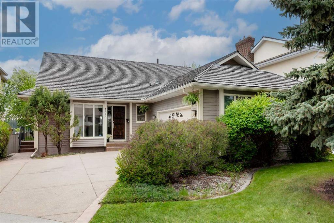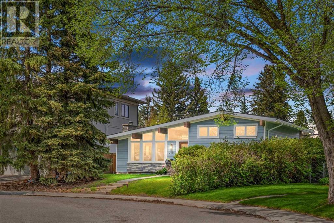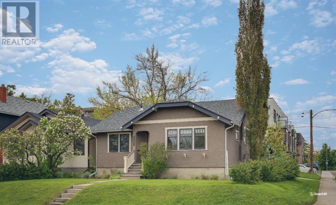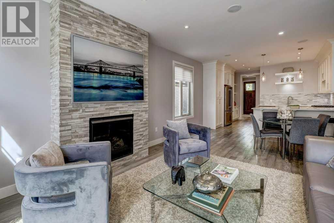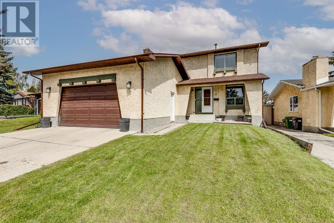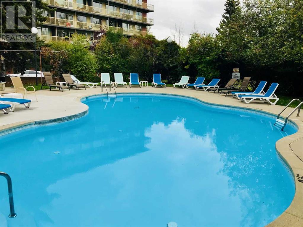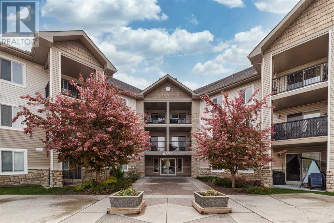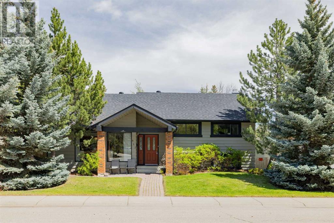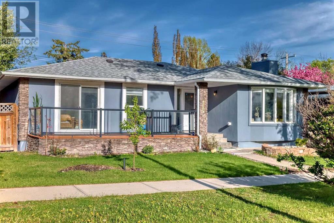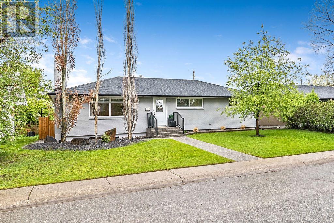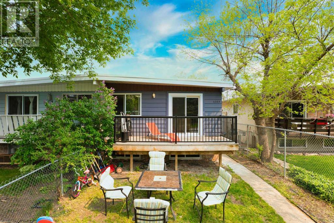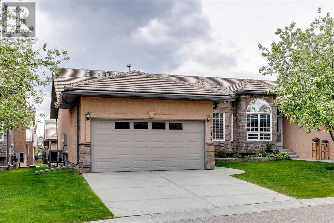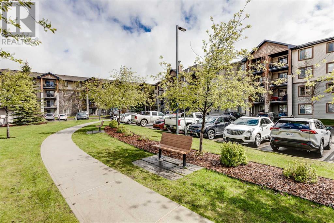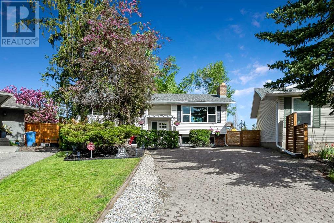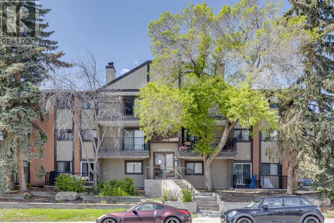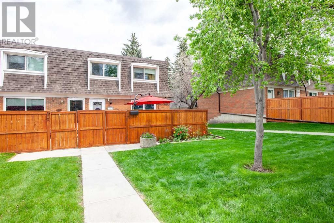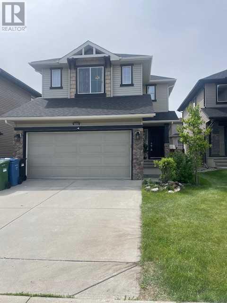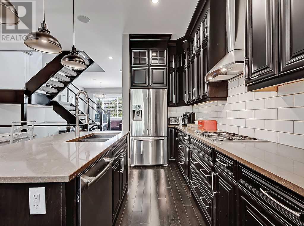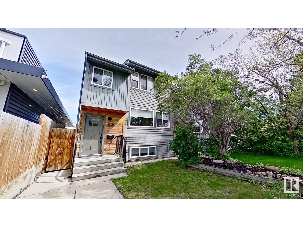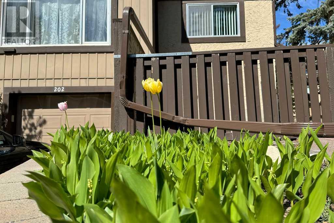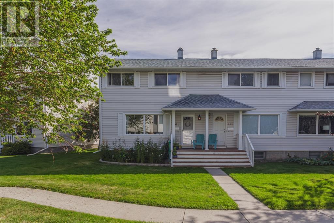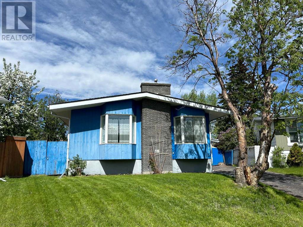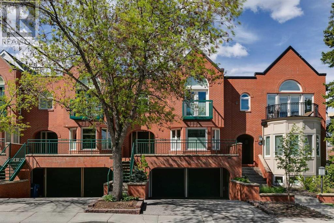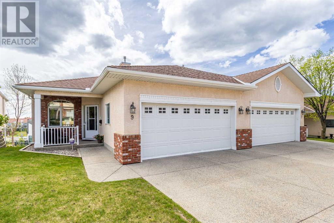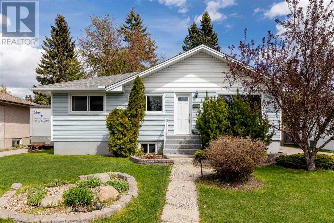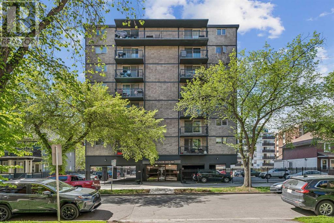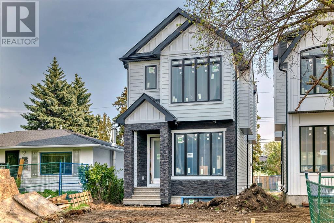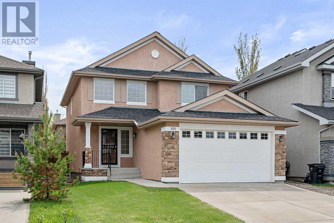LOADING
48 Hooke Road Sw
Calgary, Alberta
Fabulous 4 level split in west Haysboro, at a great price, awaits you. The open floor plan makes it ideal for families or entertaining. Access to the deck from the dining room, makes BBQing a breeze. Each room feels comfortable and spacious. This lovely home features oak hardwood floors and has had numerous valuable improvements. The roof was replaced in 2007. The lower levels and bathrooms were remodelled in 2006 and 2008. The heating and hot water system were upgraded to a high efficiency boiler and an on-demand hot water system in 2008. They are great. It means you never run out of hot water. The home sports newer doors and windows throughout. Conveniently located near schools and shopping. This is truly an excellent home for the money. Come see for yourself. You’ll be glad you did. Thank you for your time and consideration. (id:40616)
3650 85 Street Sw
Calgary, Alberta
Welcome to this exclusive opportunity in the spectacular community of Springbank Hill where you can build your luxury estate dream home on an almost 5,000 sq. foot lot. With an extremely private and tree lined lot, the possibilities are endless with unobstructed South views and West views of the Rocky Mountains. Utility services are to the lot line and with R-1s zoning, there are provisions for a legal secondary suite. The location is remarkable as you are close to Aspen Landing, Westside Recreation Centre, public transportation, major roadways including the new West Ring Road and some of Calgary’s best private schools such as, Webber Academy, Rundle College, and Calgary Academy. Book your private viewing today! (id:40616)
3, 3404 8 Avenue Sw
Calgary, Alberta
The perfect balance of inner-city, luxury living to match your on-the-go, outdoor lifestyle! These upgraded, spacious, and modern SPRUCE CLIFF MEWS TOWNHOMES are the perfect option for your family, with prices starting at $699,900! Located on the corner of Spruce Drive SW, two blocks up from Bow Trail and across from Shaganappi Point Golf Course, it couldn’t be better suited to an active, metropolitan lifestyle. Enjoy golf course and DOWNTOWN VIEWS, but the open space doesn’t end there! Your neighbour to the north is the Spruce Cliff Community Association! There’s a playground, arts centre, basketball courts, lawn bowling, and open field. Just past the assoc. is a local shopping centre with everyone’s favourite Pie Junkie, a barber shop, a bakery, a pub, and more! Head south, and all the amenities, shopping, and restaurants you could need are within walking distance, including the Westbrook Mall, Westbrook C-Train Station and Library, local dining options along 17th Ave SW, and more as you travel along 17th Ave or 37th Street! Commute downtown in just 10 minutes, or hop on the train for stress-free morning travel. Spend lots of time outdoors all year round, with walking access to the Douglas Fir Trail, Edworthy Park, and the entire Bow River Pathway system! There are many playgrounds for little ones and easy access out of town following Bow Trail to Sarcee. Back home in your new townhome, you have THREE FLOORPLANS in varying price ranges! Each floorplan is loaded with the modern luxuries you want and expect from a new build, with quality finishes and craftsmanship alongside luxury upgrades. All floorplans feature an incredible ROOFTOP PATIO with East and West exposure and built-in planter boxes, a mix of luxury vinyl plank flooring and luxury carpet, 2 upper bedrooms with a third on the main floor that can also be used as a home office or flex space, and a secure, attached oversized single car garage. The gourmet kitchens are finished with upgraded custom cabinetry with under cabinet lighting and soft-close hardware, quartz countertops, central islands with waterfall edges, and a Whirlpool stainless steel appliance package complete with a French door refrigerator, gas cooktop, wall oven and microwave, and dishwasher. Each home also features a kitchen balcony, complete with a gas line for a BBQ! Enjoy family meals and entertaining in the full-size dining room, and lounge comfortably in the spacious living room with a contemporary electric fireplace with tile surround! Two bedrooms, including the primary with a private 4-pc ensuite, are found on the third floor with a laundry closet and modern bathroom finishes. Don’t miss your opportunity for the ultimate live, work, and play lifestyle in these upcoming luxury townhomes! Be sure to view the floorplans, specs, and brochure for an immersive look into your family’s new home today! *Renderings are for inspiration purposes only; actual finishes and selections may vary. (id:40616)
1203, 2518 Fish Creek Boulevard Sw
Calgary, Alberta
Welcome to this amazing apartment in a great location, just minutes away from Fish Creek Park. Enjoy the convenience of easy access to nature and a wide range of recreational activities.With approximately 850 sqft of contemporary living space, this apartment offers a comfortable and stylish lifestyle. Featuring two bedrooms and two bathrooms, with plenty of room for you and your loved ones.The south-facing living room is bathed in natural sunlight, creating a warm and inviting atmosphere. It opens up to an all-season covered deck, allowing you to enjoy the outdoors all year round.The apartment has a brand new vinyl flooring and freshly painted throughout, giving it a modern and clean look. The kitchen boasts quartz countertops, a deep undermount sink, and a sleek modern faucet, plus a wine rack, making it a chef’s dream.The master bedroom is spacious and features a walkthrough closet, a 4-piece ensuite bathroom, and an updated sink with a quartz counter, adding a touch of luxury to your daily routine. The layout of the second bedroom is perfect, with easy access to a 4-piece bathroom right at the entrance.Convenience is key, with in-suite laundry and a storage area, providing ample space for your belongings.In addition to its prime location, this apartment offers easy access to Stoney Trail and a variety of shopping centers, including the new Costco. You’ll also find a range of amenities nearby, ensuring you have everything you need within reach.Don’t miss the opportunity to see this fantastic apartment. Contact us today to schedule a viewing and experience the perfect combination of location, comfort, and style. (id:40616)
524, 11620 Elbow Drive Sw
Calgary, Alberta
Park views!! This 2nd floor west-facing unit is facing onto the quiet inner treed courtyard of this affordable condo complex in Canyon Meadows! Walk to nearby schools, pool & rec centre and best of all – the incredible Fish Creek Park! Great value to get into a 2-bedroom condo under $250,000 with no post-tension cables! The main living area is a great size with big west-facing windows and access onto the quiet balcony. Functional white kitchen and room for a dining table. Both bedrooms are nicely sized and face west toward the park. Full bathroom, linen closet, front coat closet AND there is an incredible in-suite storage room that is over 50 square feet – perfect for all of your extra gear! Bright & clean common laundry area has several machines so you will never be waiting. Assigned parking stall. Come bring your design vision to life in this spacious home ready for its next chapter! (id:40616)
304, 11620 Elbow Drive Sw
Calgary, Alberta
This beautifully upgraded, move-in ready unit overlooks a serene inner courtyard with plenty of recent improvements. The condo features fresh paint, vinyl plank and tile flooring, new baseboards, upgraded lighting, clean and bright bathroom, and refreshed kitchen cabinets with newer appliances. Building upgrades include a security system, new windows (2017), roof (2018), and boiler (2019).Highlights include a spacious tiled entry with hall closet, bright open living and dining areas, two generous bedrooms, an upgraded four-piece bathroom, and a large in-suite storage room. The condo fee ($526.17) covers ALL UTILITIES (electricity, heat, water & sewer) and assigned plug-in parking. Pet-friendly with board approval and ample visitor parking. This condo was previously rented for $2,000/month!Located within walking distance to schools, shopping, Canyon Meadows Aquatic and Fitness Centre, and the Anderson LRT station. Enjoy nearby Fish Creek Provincial Park and easy access to major roads for a quick commute. This quiet condo in a well-managed building is the perfect place to call home! (id:40616)
1016 39 Avenue Sw
Calgary, Alberta
Nestled on a private .22-acre lot in sought-after Elbow Park, this architecturally significant Jeremy Sturgess executive family home offers a harmonious blend of captivating design and natural beauty. From the moment you arrive, the meticulously landscaped grounds and mature foliage set an inviting tone, while Canmore artist Tony Bloom’s custom copper door welcomes you into a realm of refined elegance. Inside, the visionary interior design by Douglas Cridland captivates with its interplay of light and space. Vaulted 20-foot beamed ceilings soar above radiant concrete floors, complemented by extensive maple millwork throughout. Entertain guests in the living room, where a wood-burning copper-faced fireplace beckons and two expansive balconies offer panoramic river views. The chef’s kitchen is a culinary haven, featuring top-of-the-line appliances and a generous breakfast bar. The two-story dining room, adorned with a skylight and another copper-faced fireplace, sets the stage for memorable gatherings. A distinguished office with custom woodwork completes the main level. Upstairs, the master retreat awaits, boasting vaulted ceilings, a spa-inspired ensuite with a soaker tub and a glass shower PLUS an extensive rooftop patio. Two additional bedrooms with a shared bath are perfect for kids, grandkids or those special guests. The lower level offers versatility, with a media room, laundry facilities, mudroom, and direct access to the attached garage. Conveniently located just steps from the Glencoe Club, Calgary Golf and Country Club, Elbow Park School, and scenic river pathways, this unique residence offers easy access to downtown and the vibrant amenities of Mission, Britannia, and Marda Loop. Discover a lifestyle of unparalleled luxury and convenience – this home is truly one of a kind. (id:40616)
3012 5 Street Sw
Calgary, Alberta
This is the one! – Ideally located across from a green space on one of the quietest streets in the exclusive community of Rideau Park. Offering over 4000 square feet of living space on a 50-foot frontage lot, this gorgeous family home was timelessly renovated in 2005 by John Haden Design with interior design by Paul Lavoie. As soon as you walk the stone steps to the front door, you know how special this home is. The formal living room and parlour offer an exquisite spot to listen to music and cozy up by the gas fireplace with a book. The massive and bright great room features a commercial glass ceiling that provides incredible sunlight throughout the day and views to the private east-facing backyard. The kitchen is a chef’s dream with a Viking gas range, a Miele double oven, an integrated Miele dishwasher, a Sub-Zero refrigerator and a Miele warming drawer. The massive island with granite countertop is the perfect spot to gather and hear stories from the day. Enjoy family meals in the beautiful breakfast nook surrounded by nature through the large windows or entertain and host dinner parties in the formal dining room. Quarter-sawn oak hardwood floors on the main and upper levels match the original floors, and the custom millwork throughout this home honours the original 1911 design. Upstairs are three large bedrooms, all with their own ensuites and built-ins, a large office/workspace with French pocket doors and built-in desks, and a laundry room with tons of storage. The primary bedroom offers a beautiful treed view into the backyard, a sitting area, and two closets with custom built-ins. The spa-like ensuite features a walk-in shower and a luxurious claw-footed soaker tub. The fully developed basement was completed in 2021 and has a large rec room fully wired for a projector and sound, in-floor radiant heating, a 4th bedroom, a three-piece bath with a jetted tub, an additional laundry hook-up and a naturally cooled wine room and tons of storage space. Outside, you will find a large stone patio off the kitchen with a gas BBQ hook-up, a vast sunny east-facing backyard featuring a beautiful professionally landscaped perennial garden and a 12-zone irrigation system. Steps to historic Rideau Park school (K-9), the Elbow River pathway system, Elbow Island Park, community tennis courts and skating rink and the full amenities and fantastic dining experiences of 4th Street. This is an incredible family home that you do not want to miss! (id:40616)
201, 910 18 Avenue Sw
Calgary, Alberta
ATTENTION INVESTORS! Nestled in the heart of Lower Mount Royal, just steps from the vibrant shops and restaurants on 17th Avenue, this expansive 2-bedroom, 2-bathroom condo offers the perfect blend of spaciousness and convenience.The open floor plan boasts over 1000 sq ft of well-designed living space, with a large living/dining room bathed in natural light thanks to its desirable south-facing balcony. A cozy gas fireplace adds warmth and ambiance, while central air conditioning ensures your comfort year-round.The updated kitchen is perfect for hosting gatherings, flowing seamlessly into the spacious living/dining area. The generously sized primary bedroom offers a private ensuite bathroom and plenty of closet space, while the second bedroom is conveniently located on the opposite wing of the condo and provides privacy and ample room for relaxation.This pet-friendly unit also features in-suite laundry, indoor heated parking (OVERSIZE STALL), a natural gas hookup on the balcony, and low condo fees – all within an extremely well managed complex just moments from the Entertainment District.With brand new LVP flooring throughout, fresh paint, 9-foot knockdown ceilings, and an unbeatable location close to 17th Ave amenities, this condo is ideal for first-time homebuyers, empty nesters, and investors. **Amazing Tenant must be assumed until January 1, 2025** Priced 5% below market value for a quick sale! Call or text for additional details. (id:40616)
2605 25 Street Sw
Calgary, Alberta
LARGE 50′ x 125′ CURRENTLY ZONED R-C2 PROPOSED TO BE CHANGED TO R-CG AUGUST 6th AS PER CITY BLANKET RE-ZONING RULES, LOCATED IN RICHMOND WITH WEST FACING BACKYARD, Quiet street with easy access to amenities and close to downtown.Perfect for redevelopment or long term hold. Big Double GARAGE at the back of the lot with a Front Drive way. (id:40616)
6 Coulee View Sw
Calgary, Alberta
Walkout with almost 8000 square feet huge corner lot! Delicate and elegant home in the heart of Calgary just minutes to downtown but with the feel of being in the country with spectacular views. This corner lot is located walking distance to the Paskapoo Slopes, Sarcee Park and Patterson Park. The inspiring spiral staircase is an artwork in itself with open views of the rooms surrounding it. Soaring 9′ ceilings, 11′ in the sunken family room, nice Brazilian hardwood covers the main floor with designer tile flooring in the foyer, kitchen and bathrooms. Expansive windows offer panoramic views of the backyard. Thoughtful built-ins in the living room to keep your entertainment system organized. Large dining area, and the ultimate kitchen featuring high-end Jenn-air appliances! Dark hardwood cabinets, a six burner gas cooktop, chimney hood range, built-in microwave and oven, gorgeous granite countertops, centre island with raised breakfast bar and a corner pantry to store all your spices and cooking gadgets! A den/office with custom built-ins, plus a formal dining room, custom laundry room, powder room can be found on this first of three glorious levels! The mudroom is equipped with built-ins! Enter through a set of double French doors to your grand master retreat! Featuring a spacious sitting area, romantic gas fireplace, balcony, 5 piece ensuite and huge walk-in closet! There are three more bedrooms, bathrooms and a loft area walking out to a cute balcony with views of downtown. The winding staircase finishes off in the impressive walkout basement! Walking down from the second floor, you can see the stunning mosaic medallion tiling stamped into the basement floor. Basement completed with recreation room, family/theatre room or bar area. Built-in shelving, a cozy gas fireplace are additional special touches. Addition bedrooms five and six plus a 3 pc bathroom, lots of storage spaces. (id:40616)
118, 15 Aspenmont Heights Sw
Calgary, Alberta
We cordially invite you to discover Valmont at Aspen Stone, an exquisite complex situated in the highly coveted SW community Aspen Woods. One of the largest units in the building, this corner unit offers over 1300 square feet of comfortable living space. Boasting 2 spacious bedrooms, 2.5 baths, and 2 titled underground parking spaces. This well-maintained unit features an open-concept floor plan that seamlessly blends modern design with functionality. The contemporary kitchen is appointed with elegant wood cabinetry, granite countertops, stainless steel appliances and a large island. The generously sized living room is filled with natural light, thanks to large windows. A door from the living room leads to the expansive outdoor patio, perfect for entertaining and enjoying the warmer days. An additional patio is located right next to the den/office. There are 2 well-proportioned bedrooms, each complete with their own ensuite. A 2-piece bathroom and in-unit laundry provide added convenience, making this home the epitome of comfortable living. Completing this fantastic offering is 2 titled side-by-side underground parking stalls for your ultimate convenience. The location is unbeatable, with schools, parks, playgrounds, restaurants, and shopping options just minutes away. This outstanding property presents a unique opportunity for both families and investors. We encourage you to seize this opportunity and schedule a private viewing today! (id:40616)
104, 2702 17 Avenue Sw
Calgary, Alberta
Experience the pinnacle of contemporary living in this remarkable 2-bedroom, 2-bathroom condo situated just on the edge of downtown Calgary. As you step inside, you’ll be greeted by a seamlessly integrated modern kitchen, serving as the focal point of the expansive open floor plan, ideal for both daily living and hosting gatherings. Throughout the space, tasteful mirror accent walls and an upgraded lighting package create an atmosphere of urban chic, infusing the condo with warmth and sophistication. The primary bedroom offers a tranquil retreat, complete with an ensuite bathroom and a spacious walk-in closet, providing the perfect balance of comfort and convenience. Meanwhile, the generously sized second bedroom offers flexibility to suit your needs, whether as a guest quarters, home office, or cozy retreat. Every detail of this thoughtfully curated condo has been designed to enhance your lifestyle, from the inclusion of a 3-piece second bathroom to the convenience of in-suite laundry and the added luxury of a south-facing patio. Additionally, enjoy the peace of mind that comes with underground titled heated parking and storage located conveniently on the same floor. Strategically situated close to downtown, this residence offers unparalleled access to public transit, nearby shopping, and a diverse array of dining options, ensuring that everything you need is within reach. Whether you’re a discerning professional seeking a stylish urban haven or an astute investor looking for a prime property, this condo effortlessly blends modern design, practicality, and a coveted location. Schedule your showing today and prepare to be captivated by the allure of luxury living! (id:40616)
3335 39 Street Sw
Calgary, Alberta
Investors and first home buyers here’s a great opportunity to own this half duplex in the amazing residential community of Glenbrook. This semi-detached 1/2 Duplex has a total of 3 Bedrooms, 2 Bathrooms, and a separate entrance for the basement. The Main floor has a living room, dining room, kitchen, 3 good-sized bedrooms and a 4 piece full bathroom. The unfinished basement level has a separate entrance, and a 3 piece bathroom and plenty of space to develop a separate suite. A new roof and new water tank was done in 2023. This home also features a private yard, single detached garage and covered car port with a west back yard. The home and appliances are sold “as is where is”. (id:40616)
4001 17 Street Sw
Calgary, Alberta
Great Revenue property in an excellent location in vibrant Altadore. Spacious main flr has 3 bdrms and 2 baths. …the primary bdrm has a 3 pce. ensuite bath. The illegal suite down has 2 more bdrms, and a 3 pce bath…..there is a common laundry room down and a generous storage room….There is offstreet parking for 2 cars and this property is on a corner, so lots of street parking. (id:40616)
217, 8355 19 Avenue Sw
Calgary, Alberta
Located in the prestigious Aspen Park / Springbank Hill area and just steps away from the vibrant shops and restaurants of Aspen Landing, the 85th and Park boutique condo development offers the perfect blend of city amenities and natural serenity. Enjoy living beside a protected environmental reserve (ravine) with extensive recreational walking paths and easy access to the 69th Street LRT, Westside Rec Centre, mountains, downtown, and the new ring road. Step through the formal entryway into nearly 1,000 sq. ft. of thoughtfully designed living space, highlighted by soaring 9-ft ceilings. The open-concept living area is flooded with natural light from expansive windows and provides ample room for dining and entertaining. The heart of the home is the professional-grade kitchen, showcasing a top-of-the-line selection package that includes: upgraded Kitchen Aid appliances (ice/water, Ceran stove top), quartz countertops and a waterfall island, soft close dovetailed birch drawers, full height cabinetry, under cabinet lighting, and an oversized pantry. The sprawling 308 sq. ft. wrap-around terrace, with uninterrupted views of the environmental reserve and walking path, is an extension of your living space and perfect for memorable outdoor gatherings with the convenience of a natural gas BBQ line. For added privacy, the guest bedroom and bathroom are thoughtfully separated from the main living area. The primary bedroom has room for a king-size bedroom set and features a custom-built walk-through closet and private ensuite. Additional highlights include: walk-in laundry, extensive in-suite storage, including a convenient same-floor storage room and a second locker in the parkade, two secure bike storage rooms, designer color palettes, LED pot lights, custom closet organizers, upgraded carpet + LVP flooring and custom cordless room darkening blinds. This pet-friendly condo also ensures year-round comfort with in-floor heating and air conditioning. Built by Cove Properties, on e of Calgary’s top multifamily developers, this exceptional condo is the ultimate in quality craftsmanship and luxurious living. Don’t miss this opportunity! (id:40616)
6, 2031 34 Avenue Sw
Calgary, Alberta
Welcome to this fabulous condo, a contemporary urban retreat in the heart of Marda Loop. With a private entrance on the main level and over 1100sq.ft of livable space, this two-story gem offers a unique and inviting living experience. Upon entering, you are greeted by a bright and open floor plan, where the main living space is thoughtfully situated on the second floor. The heart of the home is the spacious kitchen featuring a convenient island, perfect for culinary enthusiasts and entertainers alike. This culinary haven seamlessly flows into the adjacent living room and dining area, creating a cohesive and inviting atmosphere. Step through the sliding glass doors onto your south-facing balcony, where natural light floods the space, providing a warm and welcoming ambiance. Enjoy your morning coffee or unwind with a glass of wine. Discover an additional bonus on the lower level – a versatile and spacious rec room, offering endless possibilities for entertainment, relaxation, or even a home office. This thoughtful addition enhances the overall livability of the condo, providing a space that can adapt to your lifestyle needs. This thoughtfully designed condo boasts one bedroom discreetly nestled below grade, ensuring a tranquil and private retreat. Two bathrooms provide convenience, with modern fixtures and finishes that elevate the overall aesthetic. For added convenience, this unit includes in-suite laundry, offering practicality without sacrificing style. The contemporary design make this condo a standout choice for those seeking an urban lifestyle. With its prime location, convenient amenities, and stylish finishes, this condo is a must-see for those looking to embrace modern living at its finest. Don’t miss the opportunity to make this urban oasis your new home – schedule your viewing today! (id:40616)
14237 Evergreen View Sw
Calgary, Alberta
Open hosue Please check the link of ” 3D tour”! Gorgeous 3+1-bedrooms, 2.5-bathrooms home in the beautiful Evergreen community. This elegant home features a front greeting room bathed in the first rays of sunlight each morning and a main floor office perfect for work or study. The generous dining room leads to a spacious kitchen equipped with stainless steel appliances, a pantry, and a breakfast nook that soaks in a plethora of natural light from extra windows and a patio door leading to the sun garden. The family room features a cozy corner gas fireplace. The upper level includes a primary bedroom with a 4-piece ensuite and walk-in closet. The other two generously sized bedrooms share a second full bathroom. The partially finished basement offers ample storage, an extra bedroom, an exercise area, and a large family room. Located in a fantastic location close to all amenities, including schools, parks, and the shops at Buffalo Run, an innovative new retail center. The home is within walking distance to an elementary school, a 12-minute drive to Dr. E.P. Scarlett High School, less than a 10-minute drive to Costco, just a 20-minute drive to downtown Calgary, and only 40 minutes to the mountains. Enjoy quick and easy access to Macleod Trail and the Southwest Ring Road. Indulge in the elegance of Evergreen living—schedule your private viewing today! (id:40616)
101, 280 Shawville Way Se
Calgary, Alberta
Discover Shawnessy, situated in Calgary’s vibrant Southeast. Explore a community that offers all the amenities you would ever want within easy reach – schools, restaurants, grocery stores, gyms, swimming pools, skating rinks, banks and public transit, all just steps away. Shawnessy provides easy access to all of Calgary’s main highway systems and is an established community.Inside you will enjoy a spacious 1,030 sq.ft. layout flooded with natural light from three sides. This 2 Bed 2 Bath unit has a great open floor plan that seamlessly connects the living room with gas fireplace to the dining space and kitchen with a large panty and plenty of cabinet and countertop space, making it perfect for gatherings.Relax in the generously sized primary bedroom with its own 4pc ensuite and walk-in closet, while the secondary bedroom is generously sized and has a great closet space.A second 4pc main bathroom and large laundry room finish out the main living space.Outside, your private patio is equipped with a gas line for BBQs, and a titled underground secured parking stall adds a touch of extra convenience.With public transit a stone’s throw away, downtown Calgary is easily accessible, offering a truly convenient lifestyle right here in Shawnessy. (id:40616)
2816 18 Street Sw
Calgary, Alberta
Welcome, to one of the best investment opportunities in South Calgary. This Detached 4-plex with two illegal suites is situated on a 125 X 42 ft M-C1 corner lot, located in the heart of South Calgary. All 4 units are 2 bedrooms with 1 4pc bath and the oversized double detached garage is rented out separately. Excellent revenue property, rent, hold, or redevelop. This property has a prime inner-city location perfectly situated between Marda Loop and 17th Ave. In a city where location is everything, you can walk to downtown and have quick access to U of C, Mount Royal, hospitals, and major traffic routes. This is a rare opportunity to own a revenue property, on a spacious lot, in one of the most sought-after neighbourhoods in all of Calgary. (id:40616)
132 Woodhaven Crescent Sw
Calgary, Alberta
Fish Creek is your backyard. Enjoy the spectacular views of our Provincial Park and the Rocky Mountains from the comfort of your lovely sundrenched south deck. Beautiful big bungalow features a lovely family friendly floor plan. There’s an elegant living and dining room on one side, with soaring vaulted ceilings, great for entertaining, with the kitchen and family room on the other. Popcorn is for eating not for ceilings. The stipple was removed and pot lights added. Appliances have been updated. Furnace and Central Air installed in 2022 + 2023. The family room features a cozy gas fireplace and access to south deck. The deck has an expansive awning to allow you to enjoy long summer days in comfort. Gas lines were added for BBQing and an outdoor fireplace. Kids will like their bedrooms while the parents enjoy their private retreat with a spa-like 6 piece ensuite. The lower level doesn’t feel like a basement as there is excellent light where you want it. In the centre you’ll find a great place to gather and watch a movie or two. The bedroom and adjoining bathroom makes a nice guest room or nanny suite. There is even a space for a small second kitchen should that need arise. The other 2 big rooms are awaiting your desires: home gym, office, hobby room, play room, rec room…whatever. The choice is yours to use these versatile spaces. Did I mention that this home for a lifetime backs onto Fish Creek Park with access to walking and bike trails that you could take to circle the city? You’re a hop, skip and a jump to Buffalo Run Costco with the cheapest gas in the city. Amenities keep growing in the area. Don’t miss out on this unique opportunity. (id:40616)
2656 Lionel Crescent Sw
Calgary, Alberta
OPEN HOUSE Saturday June 1st (1:00 – 4:00pm). Welcome to this beautifully renovated four bedroom home in Lakeview. Perfect for discerning homebuyers and young families, this home offers a prime location just minutes from downtown. You’ll love being steps away from city paths and an off-leash area for your furry friends. This home was professionally renovated for the home owners to enjoy and it is evident as you walk through the front entry. The main floor is flooded with natural light with the large windows and skylight showing off the beauty of the open design. The stunning kitchen is the proper focal point of the home with quartz countertops, high cabinets, black stainless steel appliances and amazing functionality. The living room is perfect with a natural gas fireplace and built in shelving. Make your way to the upper level where you’ll find the primary bedroom with a large walk in closet and gorgeous four-piece ensuite bathroom. The second bedroom is south facing and has a four-piece bathroom across the hall. The lower level features a wonderful living room with an adjacent flex room currently set up as a gym and another three piece bathroom. The final lower level has two more generously sized bedrooms, a dedicated laundry room and utility room. This four level split home optimizes all of its levels and maximizes the space. The new over sized double detached garage is heated and has additional space for a workshop. Many updates to this home include new roof, Hardy board siding on the home and garage, eaves, downspouts, new triple pane windows, skylight, all new electrical wiring and panel, all new plumbing, central air conditioning, new furnace, humidifier, hot water heater, all new flooring, doors, trim, new fence, rear deck and the list goes on. (id:40616)
2501 14a Street Sw
Calgary, Alberta
This character bungalow is a rare find! Located in a choice section of Bankview, it’s positioned on a 40’ x 111’ flat lot with a bright west-exposure rear yard. Loaded with1920’s charm including a craftsman brick fireplace, keyhole arches, built-in bookcases, french doors and an adorable built-in breakfast nook. Also hardwood floors, original casing and baseboard. Lots of updates to suit a modern lifestyle…newer kitchen and baths and great basement development. Beautiful and generous living room with lots of room for seating. Adjacent library-sun room overlooks the front yard. Separate dining space to host your family and friends. Well-planned kitchen with lots of storage, workspace and a built-in breakfast nook overlooking the rear yard. Primary bedroom also overlooking the rear yard and with french doors out to a deck. Also a bright 4-piece ensuite bath. The original 2nd bedroom is now a den or home office. And off the hall is a 2 piece powder room. The lower level is fully developed with newer windows and a large family room, 2 bedrooms (one currently used for storage) and a newer 3 piece bath with walk-in shower. Large rear deck at grade. Single detached garage. Infrastructure improvements include improved water drainage on site. This location is 1 block to Starbucks and an easy walk to Daily Brett and other exciting 14th Street amenities. (id:40616)
3, 1609 13 Avenue Sw
Calgary, Alberta
Whether you are seeking an urban lifestyle with convenient commuting options, or looking for the best schools for your children, this townhouse is perfect for you! Nestled in a tree-lined street of the coveted community of Sunlata, its prime location offers unparalleled convenience, with all amenities within walking distance, highlighted with minutes of walking from the downtown core, 5-minute walk to Sunalta C-train station, and walk distance to the top-ranked public elementary (Sunalta) and high schools (West Canada), and the most trendy 17 Ave, where you can enjoy nightlife with friends in pubs, restaurants, and recreation centres. The 3+1 bedroom unit is close to Royal Sunalta Park, Bow River pathways, and only two blocks away from the community tennis courts. This stunning three-story home boasts 2078 square feet, plus a 600-square-foot finished lower level, providing nearly 2400 square feet of total living space. The unit features an open floor plan, 9-foot ceilings (flat ceiling in main floor and 3rd floor), and engineered hardwood flooring throughout the main level. The contemporary white kitchen offers Siltstone quartz countertops, a gas stove, and a built-in microwave. The bright living room features a fireplace and patio door. The second level has two generously sized bedrooms, each with its own walk-in closet, and a 4-piece bathroom, and a spacious laundry room with a sink and ample storage space. The primary bedroom on the third floor is a private oasis, featuring a luxurious 5-piece bath and a huge walk-in closet. The basement is fully finished with a wet bar, a recreation room, and a 3-piece bath. The flex room works as an exercise room or yoga space, or could easily be converted into a fourth bedroom. Blended style with functionality, this residence offers you urban style and the pulse of the city in contemporary living at the best. Extra street parking permit only for $30/year. Make it your home today ! (id:40616)
7 Brookpark Crescent Sw
Calgary, Alberta
Welcome to your dream home in the charming community of Braeside! This stunning 2-storey home offers the perfect blend of comfort, convenience, and style.Nestled just minutes away from the picturesque Braeside Park, Southland Leisure Centre, and bustling shopping centers, this location ensures you’ll never be far from entertainment, recreation, and daily essentials.The heart of the home, the kitchen, boasts elegant granite countertops, providing both style and durability for your culinary adventures. You’ll also appreciate the convenience of a brand-new furnace, hot water tank, and A/C unit, ensuring year-round comfort and efficiency.As you ascend the stairs, you’ll find three generously sized bedrooms, including a luxurious primary suite complete with a massive walk-in closet – perfect for all your storage needs. The upper level is further enhanced by an updated bathroom, offering both style and functionality.Outside, the allure continues with a massive backyard – a rare find in the area, offering endless possibilities for outdoor enjoyment, from summer barbecues to relaxing evenings under the stars. And for those with a passion for tinkering or storage needs, the oversized double garage provides ample space for vehicles, tools, and more.Additionally, this property boasts a fully finished interior, ready for you and your family to move into.Don’t miss the chance to make this your forever home. Schedule your viewing today and prepare to fall in love with Braeside living at its finest! (id:40616)
603/604, 3204 Rideau Place Sw
Calgary, Alberta
It’s pool season. VIEW FIRST – this stunning 2 bedroom, 2 bathroom condo boasting 1,513 square feet of MODERN, RENOVATED living space. Move-in ready and waiting for you! The BRIGHT Livingroom and Dining space showcases an OPEN FLOOR PLAN that lends itself to elegant entertaining and comfortable living. Brazilian Tigerwood Engineered Hardwood flowing throughout. Indulge your CULINARY passions in this kitchen designed for cooking. MAPLE CABINETRY with inset Glass Reed Panels, Full Height TILE Backsplash, QUARTZ WATERFALL. COUNTERTOPS, Kitchen Aid Appliances. Smartly designed layout with ample storage space. Enjoy the spacious and comfortable generously-sized bedrooms with Custom Black Out Blinds with Ambient Lighting. BATHROOMS, a 3 Piece ENSUITE features a Glass Enclosed Shower. The Main 4 piece Bathroom – Wall Tiles, MARBLE FLOORING and Jetted Tub. So many other FEATURES to be discovered. SUN WORSHIPPERS check out the 64′ SOUTH facing deck. DIVE into relaxation at Outdoor POOL Lounging area. Two storage lockers and Inside Parking Stall. Cat and Dog Friendly. No size or weight restrictions. Dog walking trail nearby. Easy access to walking and biking paths along the Elbow River. Renfrew House is part of the Rideau Towers development located in a 13 acre Park like setting bordering on the communities of Roxboro and Parkhill overlooking the Elbow River. A very sought after Inner City Location. Enjoy an idyllic setting close to Downtown with quick access to Vibrant Shops, Restaurants of Mission and 17th Ave. A must see. (id:40616)
1141, 2395 Eversyde Avenue Sw
Calgary, Alberta
(OPEN HOUSE SAT 2:00 – 4:00) Welcome to Evergreen West, where pets are welcomed with board approval! This charming complex offers a warm atmosphere. This ground-level 1-bedroom + den unit is ideal for first-time homeowners or couples. Its airy, open floor plan is perfect for hosting gatherings with friends and family. The primary bedroom comfortably accommodates a queen-size bed, while the spacious den/office is a boon for those who work remotely. With convenient in-suite laundry and a freshly painted interior, you can simply move in and start enjoying your new space. Embrace the upcoming summer in your dream home! Your designated parking spot near the main east entrance ensures easy access. Situated close to schools, shopping centers, and bike paths, this property truly offers everything you need for a comfortable lifestyle. (id:40616)
832 Oakside Circle Sw
Calgary, Alberta
OPEN HOUSE Saturday & Sunday 1:00-3:00pm. — Welcome to OAKRIDGE ESTATES! This spacious 5-level split is complete with 5 BEDROOMS & 3 1/2 baths across 2824sqft of finished space. Step inside to find abundant natural light flooding in through expansive windows and patio doors. The main floor showcases gleaming HARDWOOD FLOORS, a VAULTED ceiling leading to the LOFT, and a spacious dining room. The EAT-IN KITCHEN features ample PANTRY space with custom pull-out drawers and smart storage solutions, along with NEWER APPLIANCES (2022) and a charming bay window. Step outside onto the roomy CEDAR DECK with GLASS RAILINGS, offering a picturesque backyard view.Upstairs, discover 2 good-sized bedrooms, a 4-piece bath, and the primary bedroom with its own PRIVATE BALCONY and a 3-piece ensuite. The lower level impresses with a generously sized family room featuring a WET BAR and WOOD-BURNING FIREPLACE, plus a WALK-OUT to the backyard. Another spacious bedroom, powder room, and laundry space complete this level.The lowest level offers another good-sized bedroom (without proper egress window), a CEDAR SAUNA, mudroom with SEPARATE ENTRANCE to the backyard, and ample storage. Outside, enjoy the mature landscape, OVERSIZED double garage with alley access, and nearby amenities including parks, hiking trails, sailing club and the Glenmore Reservoir. There is a little grassy area with a tree across the street where many children enjoy playing. A larger park is just a few houses down the street.Recent upgrades include new shingles on house (Fall 2023), a new furnace (2019), exterior and interior paint, newer eavestroughs, cedar on the deck with glass railings, and updated kitchen appliances. Don’t miss out on this exceptional home! Contact your favourite Realtor for a tour today! (id:40616)
6408 Elbow Drive
Calgary, Alberta
***OPEN HOUSE JUNE 1 2024 2:00 P.M-4:00 PM***Welcome to 6408 Elbow Drive SW in the beautiful community of Meadowlark Park, a prime example of luxurious living in Calgary’s southwest. This fully renovated bungalow, sprawling over 2,600 sqft on a generous 65×100 ft lot, blends traditional charm with modern amenities. The entrance leads into a bright, inviting living room featuring a cozy wood-burning fireplace, perfect for tranquil evenings. Adjacent to this is a spacious dining area, seamlessly connected to a chef-inspired kitchen equipped with a large island, stainless steel appliances, high-quality cabinets, exquisite countertops, and an elegant backsplash, truly forming the heart of the home.The executive-style primary bedroom offers a sanctuary of comfort with generous space and direct patio access through sliding doors—ideal for savoring your morning coffee in the sunlight. The accompanying en-suite is a work of art, complete with a double vanity, luxurious steam shower, and a freestanding bathtub for ultimate relaxation.Expanding the living space, a sun-drenched sunroom provides a perfect spot for afternoon tea, with sliding doors that open to a tranquil, landscaped backyard ensuring a seamless flow between indoors and out. The property also features a fully finished basement, which includes three spacious bedrooms—one with a full 4-piece en-suite—a versatile rec/flex space, and a beautifully appointed bathroom with a double vanity, soaker tub, and standalone shower.Outdoors, the home offers a vast, low-maintenance backyard with two large decks ideal for summer barbecues and gardening activities, complemented by a double garage for practical convenience. The entire property is fully fenced, creating a secure environment for pets to roam freely.No expense was spared in the home’s renovation, evidenced by new vinyl windows, a newer roof on both the house and garage, and a high-efficiency furnace among many other features, ensuring the home is move-in read y.Meadowlark Park itself is a serene residential neighborhood known for its well-maintained homes on spacious lots, providing an ideal setting for family living. Residents benefit from close proximity to the Chinook Centre, offering easy access to premier shopping, dining, and entertainment options, as well as the nearby Glenmore Reservoir and various golf courses, adding a wealth of recreational opportunities. With its active community association and proximity to excellent schools, Meadowlark Park is the perfect choice for those seeking a peaceful, yet connected lifestyle with the busy Downtown Core of Calgary. (id:40616)
68 Winslow Crescent Sw
Calgary, Alberta
LOOK NO FURTHER!!! This exquisitely renovated 5 BED / 3 BATH bungalow is nestled on a FLAT LOT with MATURE TREES and houses an OVERSIZED 2CAR HEATED DETACHED garage. As a unique bonus, this property includes an illegal basement suite with private separate entrance from the mainfloor, providing potential rental income or a quiet retreat for the in-laws or live-in help.68 Winslow Crescent starts with dreamy curb appeal – inviting exposed aggregate walks, exterior pathway lighting, decorative stone, beautifully landscaped and roughed-in for irrigation. Step inside to discover modern elegance and exceptional finishes throughout. Original hardwood floors have been refinished to a warm tone, the living room has a floor to ceiling stone surround wood burning fireplace with mantle. Living space flows seamlessly into an expansive kitchen complete with walk-in pantry, SS appliances, dining room, breakfast bar island, sleek cabinetry and direct access to the outdoor living space. The 1223sqft mainfloor has an expansive primary bedroom with CUSTOM WARDROBE and 3piece ENSUITE. An additional 2 bedrooms on the main could double as home office space, complete with a separate spacious 4piece bathroom. Headed downstairs, you’ll find a private entrance secure from the mainfloor for an illegal suite. Full laundry and ample storage room are across from the thoughtfully planned mechanical room.The lower level has an ADDITIONAL 1074sqft of developed space with 2 large bedrooms (both with egress windows), a living space with egress window, the potential for a second fireplace (flue roughed in), kitchenette, separate laundry combined with an additional 4piece bath. The original home has undergone a complete overhaul, including newer vinyl WINDOWS, DOORS, SHINGLES, acrylic stucco, floor joist SOUND-PROOFING, ELECTRICAL, updated plumbing, attic INSULATION, new furnace motor & blower, well maintained humidifier & HWT. Designer touches throughout strategically blend Modern upgrades with timeless charm. Outdoors, you’ll find a spacious yard perfect for relaxation and play, complemented by a pergola covered lounging deck, and a stamped concrete lower patio ideal for large gatherings and outdoor dining. The OVERSIZED (30’x22.5’) 2car HEATED GARAGE with alley access ensures comfort, room for full-sized trucks or SUVS and convenience year-round, complete with 220V POWER on its own panel. The additional GATED ASPHALT PARKING PAD offers ample space for extra vehicle parking or secure boat/RV storage. Don’t miss the opportunity to own this exceptional home which checks all the boxes of style, functionality, and versatility in a community so close to schools, parks, tennis courts, hockey rinks, ball diamonds, public transit, Edworthy offleash dog park, downtown life, and a quick mountain escape. Schedule your private showing today to experience this LIFESTYLE. (id:40616)
1043 Canfield Crescent Sw
Calgary, Alberta
It’s not often these days you’ll find a home in a desirable community FRONTING ONTO A GREENSPACE with 5 BEDROOMS tonnes of upgrades including a COMPLETELY SEPARATE ACCESS illegal WALKOUT BASEMENT SUITE at a price like this…! WALK TO SCHOOLS, LRT, FITNESS & FISH CREEK PARK | WEST FRONT YARD & BALCONY | TWO LAUNDRY ROOMS | WALKOUT LOWER LEVEL | INCREDIBLE OPPORTUNITY | HIGHLY SOUGHT AFTER MATURE COMMUNITY | **RARE** Savvy investors or first-time buyers are going to love this illegally suited property with 2 SELF CONTAINED SUITES! Ideally located within the highly sought after, mature community of Canyon Meadows. Nestled beside Fish Creek Park and the Canyon Meadows Golf and Country Club. Within walking distance to schools, parks, the Anderson LRT station, South Centre Mall and the Canyon Meadows Aquatic & Fitness Centre. This spacious and bright home offers 2 rental opportunities or tons of room for multi-generational living each with their own entrance and laundry. A large front yard with sunny west exposure is privately fenced with room for kids and pets to play plus a large balcony for barbequing or unwinding. The living room invites relaxation while patio sliders stream in west-exposure sunshine. Arched cutouts into the kitchen create an open atmosphere for great connectivity. The galley-style kitchen features extended cabinetry creating loads of storage plus is equipped with laundry and a large window framing the soaring trees of this mature neighbourhood. A skylight ensures plenty of light graces the dining room for a bright gathering space. 3 large bedrooms and a 4-piece bathroom are also on this level. A separate rear entrance to the illegally suited basement is optimal for a tenant or extended family members. Being a walkout allows for large windows throughout this level that create a brightness not normally found in a below grade level. Conveniently, a laundry room with front load machines allows ultimate privacy from the upper level. The kitchen is huge w ith a plethora of extra cabinet and countertop space making hosting and family meals a breeze. 2 windows adorn the adjacent dining room and another in the living room for endless natural light in all the living spaces. 2 additional bedrooms and another full bathroom are also on this level. UPDATED: Fencing and utilities including electrical boxes. A massive are to build a garage or extend the backyard space. Phenomenally located close to everything – several parks, schools, restaurants and shops. All types of shopping are easily accessed at Southcentre, Avenida and Shawnessy shopping districts. Easy access to major thoroughfares and transit when you do need to leave the neighbourhood. Truly an outstanding location! Don’t miss out on another great purchase and call you agent to book an appointment now! This wont last long… (id:40616)
217 Shannon Estates Terrace Sw
Calgary, Alberta
Absolutely immaculate, beautifully maintained & upgraded one owner home in sought after Shannon Estates Villas. Open floor plan with 9’ ceilings, a good size foyer & central air. Spacious main floor den with sunny east bay window. Family sized formal dining room open to an updated kitchen with walk-in pantry, sleek white cabinetry & granite countertops. The eating nook has French door access to a large deck & looks west over a beautifully treed green space. The great room easily accommodates a gathering of friends & features a cozy 3 sided fireplace. The king size master enjoys a large walk-in closet plus a luxurious 4pc ensuite with a separate soaker tub, walk-in shower & lots of linen storage. The main floor also includes a separate laundry room, double closet & a conveniently located separate powder room. The lower level walk-out features large sunny windows & French door access to a private patio. The huge family room includes a fireplace & lots of room for a large gathering. The lower level includes a bedroom with huge walk-in closet, 4 pc bath & lots of storage that could easily allow for future development. Beautifully maintained adult complex with low maintenance stucco siding & tile roofing. Close to shopping, restaurants & the Shawnessy YMCA. Easy access to Fish Creek Park & the New Ring Road System. (id:40616)
2230, 8 Bridlecrest Drive Sw
Calgary, Alberta
Don’t wait, this one will go fast! Need a WORKSPACE outside of the bedroom? Nestled in the charming neighborhood of Bridlewood, this 2 bedroom, 2 bathroom & DEN apartment at Bridleview Pointe offers an inviting blend of comfort and convenience. Located on the second floor, this delightful home boasts a modern open- concept design that seamlessly integrates living, dining, and kitchen areas . Natural light pours in through the windows, high lighting the spacious living room and making the entire space feel warm and welcoming. The Kitchen is designed with breakfast bar for casual dining and entertaining guests. The 2 bedrooms provide a tranquil retreat , each offering ample closet space and windows. The well appointed 4pc bathroom features a functional layout. A key high lite of this condo is the underground parking , offering residents the security of sheltered parking. Additionally the location of the condo is only steps away to excellent schools, shopping and public transportation. Nestled in the friendly neighbourhood of Bridlewood it has easy access to Stoney Trail and is more than just a residence it’s a place to call home. (id:40616)
172 Brabourne Road Sw
Calgary, Alberta
Step into this extensively renovated residence nestled in the heart of Braeside, backing onto Braeside Park! As you enter, ascend the stairs and be welcomed by the bright main floor, where an inviting open-concept layout awaits. An expansive living space with a wood-burning fireplace offers ample space for relaxation and formal dining. Adjacent, is a new kitchen flooded with natural light, boasting stainless-steel appliances, a generous-sized island, quartz countertops, and the convenience of a pantry. Moving through the main floor you will find the primary bedroom, complete with its own 2-piece ensuite bathroom. Complementing this floor are two additional bedrooms and a well-appointed guest 5-piece bathroom, ensuring comfort and convenience for all. Descend to the lower level, where three additional bedrooms await, offering versatile options for guest accommodations, children’s bedrooms, or a home office space. Here, a family room awaits, with a second wood-burning fireplace offering ample room for recreation, fitness, or a playroom. Use the convenient basement door to gain access to the backyard. Here a double-tiered deck on the expansive pie-shaped corner lot provides a fantastic space for gatherings. Updates to note, all new windows in 2023, new cedar fence in the backyard, newly stained deck (2024). With playgrounds, walking paths and an abundance of green space just steps away, this property is in the perfect location. Don’t miss the opportunity to see this incredible Braeside home. (id:40616)
1202, 13045 6 Street Sw
Calgary, Alberta
The unit you’ve been waiting for in highly sought after Canyon Pines. Professionally renovated in May 2024. This immaculate property is move-in ready! This 2 bedroom, 1 bathroom unit is conveniently located on the 2nd floor and has been meticulously cared for and is newly renovated by its long-term owner of 18 years, offering incredible value. The unit features new luxury vinyl plank flooring, porcelain tile backsplash shower/bathtub, paint, doors, fixtures and appliances, including in-suite laundry, among many other upgrades. The oversized balcony offers west facing views and beautiful sunsets. Both bedrooms are spacious and the master offers a walk-in closet. Underground secured parking and additional u/g storage space are included with ownership, as is access to the facility gym, sauna and recreation room. Canyon Pines is conveniently located just minutes from the Canyon Meadows c-train station and a short walk to Fish Creek Park and nearby schools, shopping and restaurants. (id:40616)
173, 330 Canterbury Drive Sw
Calgary, Alberta
END UNIT | 3 BEDROOM | RENOVATED MAIN FLOOR | FINSIHED BASEMENT WITH BAR | EXCEPTIONAL LOCATION | Welcome to the highly sought after Canyon Glen, in the heart of Canyon Meadows! One of the best locations within the complex, an end unit facing the courtyard tennis courts providing an expansive view from the patio. This lovely 2 story property has 3 bedrooms and 2.5 baths! Super cute fenced in patio area, open plan and plenty of storage and new flooring throughout main floor! The main level consists of NEW large windows (2019) and beamed ceilings, a spacious renovated (2019) kitchen with quartz countertops, dining area and large living room plus a powder room. Beautiful painted brick feature wall leads upstairs to 3 good sized bedrooms plus a 4 piece bath. The finished basement has a possible fourth bedroom/hobby room or office/den (currently there is no window), bar area, family room with built in cabinets plus another full bath! As part of the condo complex, residents enjoy access to fantastic amenities, including a tennis court, outdoor pool, and recreation center! All covered by low condo fees. Close to Fish Creek Park, shopping, schools and public transit! This complex is absolutely stunning in the summer months with an abundance of blooming trees and flower planters surrounding many of the units. The furnace and ducts were cleaned and furnace was just inspected in April. Book your viewing today! (id:40616)
186 Everglen Crescent Sw
Calgary, Alberta
Open House Sun May19th from 2 to 4 .Evergreen residents are usually out enjoying the trails & parks this peaceful community offers. Within close proximity to Fish Creek Park & short drives to Kananskis & Bragg Creek, Evergreen offers outdoor enthusiasts the perfect location to get out of the city with ease while enjoying the benefits of city life. This Shane Home is loaded with upgrades, including gorgeous hardwood & 9′ ceilings ,new carpet,new lights fixtures.The bonus room can be converted very easily into a 4th bedroom and has laminated flooring! The kitchen is a dream with granite counters, upgraded tile back splash, stainless steel appliances & walk through pantry/laundry room.Master ensuite was renovated w a vanity, giant soaker tub, separate shower & private toilet area.New roof shingles (2022),New Furnace &Water Tank(2019),New Fridge&Wsher&Dryer(2022) ,New Lower Deck (2023).The basement will be very easy to rent out and in same time to have the privacy neeed and bringing an extra income.The yard has a large deck with gas bbq line. Wave your kids off to school from your driveway beacuse school is just few steps away.Easy acces to Stoney Tr and short drive to Costco. (id:40616)
3923 16 Street Sw
Calgary, Alberta
Located in the heart of Altadore this elegant, air conditioned, 4-bedroom home boasts 2700 sf with private West-facing back yard. The front flex area functions well as home office for those hybrid work weeks. The open-concept layout highlights a sophisticated kitchen with full height designer cabinetry, updated tile backsplash, center island with quartz countertops and stainless-steel appliances. Spacious dining area flows through to living room centered on a floor to ceiling feature fireplace with custom built-ins. Upstairs the primary bedroom features a coffered ceiling detail, double sided fireplace, a large walk-in closet and 5-piece ensuite complete with dual vanities, soaker tub and steam shower. Completing the upper floor are 2 other good size bedrooms, laundry room and tech/workstation. The basement is fully developed with recreation space featuring custom wall built-ins & wet bar, 4th bedroom with large walk-in closet, full bathroom and storage room. The fenced backyard is your private oasis with patio area, mature trees and your double car garage. Walking distance to Kiwanis and River Park, nearby off leash dog park, and Sandy Beach, Rundle Academy. Park the car this summer and enjoy all the amenities offered in trendy Marda Loop. (id:40616)
836c 68 Av Sw
Calgary, Alberta
Bright & spacious home in the middle of the city. Walking distance to Glenmore Reservoir, Rocky View Hospital and the C-train. Remodeled in 2016 with a large 2 car heated garage. The main and second floor have been repainted this winter. Main Floor: Kitchen with eating bar, Living room, Dining room, 2 piece bath, Large closets at both entrances. Yard: Front has trees and low maintenance flower beds. Rear has patio doors off of the kitchen to the deck with natural gas hook up. Fenced back yard fully sodded and ready for new beds to be put in. Second floor: Large landing suitable for a small office or sitting room. On the second floor are 4 piece bathroom Master bedroom with a walk in closet. 2 other large bedrooms. Basement: Large Bedroom, 3 piece bathroom, Small kitchen, Large laundry room, Storage under the stairs. The basement could be used as a Mother-in-law suite or a wonderful place for guests to visit. (id:40616)
202, 3130 66 Avenue Sw
Calgary, Alberta
Welcome to this immaculate 2 story unit in the community of Lakeview! This townhome in Phase 1 of Lakeview Green is a fantastic investment. Upper level which offers two good-sized bedrooms, the Primary bedroom is massive and large enough for a bedroom suite with King size bed. Below is an attached, oversized single insulated and heated garage. The fenced patio is perfect for enjoying the summer weather and BBQ’s, right on your own front yard. Conveniently located in the heart of Lakeview with easy access to plenty of quality schools, walk to Glenmore Park and the Weaslehead Pathways. Across from the park, playground, Jennie Elliott Elementary, and off leash dog walk. Nearby, a vibrant shopping plaza, crowned by a community IGA, awaits your exploration. Great access to Stoney Trail and the Great Canadian Rockies, 10 minutes to downtown and much more in this family oriented community. (id:40616)
161 Killarney Glen Court Sw
Calgary, Alberta
Immaculate and pride of ownership shown through out this renovated three bedroom townhouse in desirable Killarney, close to all amendities. Fronting onto a large green space with great curb appeal. Mainfloor features large living room with corner fireplace. Spacious renovated kitchen, with contemporary kitchen cabinets, quartz counter tops, stainless steel appliances. Three bedrooms upstarts, with a renovated bath. Fully developed basement with new flooring. Fabulous laundry room. Loads of storage through out. Call your favourite Realtor and book your private viewing today. (id:40616)
2731 Grant Crescent Sw
Calgary, Alberta
Discover endless possibilities with this solidly built bungalow nestled in the heart of Glenbrook, a sought-after community renowned for its charm and convenience. This well loved home boasts a large living room with gas stove/fireplace, dining area, and an inviting eat-in kitchen, alongside three bedrooms and a four pc main bath. The Master suite offers a private two pc ensuite for convenience. Venture downstairs to find a spacious recreation/games area with gas stove/fireplace, a versatile 4th bedroom (note: window is not egress rated), and a convenient three pc bathroom. DIY enthusiasts will appreciate the workshop space, perfect for tackling projects big and small. Completing this property is a single garage, ideal for storing your vehicles and outdoor gear. While this home has been a rental for some time and shows signs of wear, it presents an exceptional opportunity for renovation or redevelopment with a larger single family residence or multifamily development* The home is positioned on a GENEROUS FRONT TO BACK PIE LOT of 9278 sq. ft.; this lot offers 55% MORE AREA than a typical 50 ft x 120 ft. lot. The rear property line dimension is 120 FEET! Imagine the potential for a new triple or even quadruple garage*, perfect for car enthusiasts or those in need of ample storage space. Plus, there’s plenty of room to park your big toys! Located just a ten minute stroll from the Westgate LRT station, commuting is a breeze. Be sure to consult with your agent to explore recent sale values within the block. Don’t miss out on this rare opportunity to create your dream home or investment property in one of Calgary’s most upcoming neighborhoods.*Subject to city approval (id:40616)
706 Royal Avenue Sw
Calgary, Alberta
STUNNING MOUNT ROYAL TOWNHOME. with a New York Vibe! Works for singles, families or couples. TOTALLY UPDATED offering a fantastic BRIGHT OPEN PLAN on Main floor. Living Room large enough to accommodate a grand piano if desired! Spacious Dining area adjacent to upscale Kitchen & adjoining Family Room with Fireplace & Built In TV. Integrated Fridge, S/S Appliances, Induction Cooktop, stylish Range Hood + backsplash make cooking and entertaining a pleasure. 9Ft. Flat painted Ceilings with recessed Lighting, Hardwood floors + Views to the chic private Courtyard all add to the seamless flow + contemporary feel. 2nd Level presents 3 generously sized Bedrooms including the PHENOMENAL PRIMARY with soaring Vaulted Ceiling, His & Hers Dressing Rooms + wonderful Seating Area. Lux Hotel-Esque En-Suite features an Ultrabain Jetted Tub, Walk In shower and Double Sinks. Very cool 3rd Level LOFT with Built in Desk & Cabinetry. Perfect for an office/study, yoga room, art studio! Enjoy the sun or the stars, from 2 patio decks here offering CITY VIEWS and Mount Royal vistas. Fully Developed Lower level with deep windows, bringing natural light into the lovely Rec/Games Room c/w Wet Bar. This multi function area has a perfect wall space for a Murphy bed for occasional guests. Laundry Room with storage + 2 pce. Bath complete this level. Access here to your Oversized Double, Attached Garage with Epoxy Flooring + oodles of Built In storage cabinets. PLUS you can park 2 more cars in the driveway. ( permit parking available on street for more) IN ADDITION to the Updated Kitchen, Bathrooms, Flooring + Lighting, all Doors were changed & Windows replaced with Triple Pane. Newer Roof, A/C Units + Hot Water tanks, Security System. NO CONDO FEES on this bare land condo. (Residents share expenses for the snow removal + small amt. for insurance) Mount Royal neighborhood location with an easy stroll to cafes, restaurants, stores, schools + mere minutes to downtown core. NOTHING to Do but Move In & Enjoy Inner City Living at it’s Finest! (id:40616)
9, 99 Christie Point Sw
Calgary, Alberta
Welcome to your darling retreat in Christie Pointe Estates – a haven designed for those embracing a downsized yet vibrant lifestyle. This lovely walk-out bungalow villa, meticulously maintained, boasts an open layout that eagerly awaits your personal touch. Explore the heart of the home, where the kitchen boasts stone countertops, a captivating backsplash, and pristine white cabinetry. Adjacent, the dining area seamlessly connects, perfect for hosting gatherings while culinary delights are prepared in the kitchen. Relax in the living room, complete with a cozy gas fireplace and balcony access, inviting you to bask in the sunlight. The main level hosts the primary bedroom, with an updated ensuite that offers a spacious walk-in shower and dual sinks, complemented by an adjacent walk-in closet. Descend to the walk-out basement where the recreational room boasts a fireplace and full-sized windows creating an alluring retreat. In addition to the family room, a generously sized bedroom awaits, offering space for guests or grandchildren accompanied by a well-appointed bathroom. An office/den could be used as an at home gym or another bedrooms for guests. Outside, the shade under the south facing deck offers respite during the stampede heat. Convenience is key in this home with a main level laundry room, and an attached double garage.This home offers the perfect sanctuary for empty nesters seeking bungalow style living and snow birds looking for a lock and leave lifestyle. Enjoy your days out on your private deck with beautiful views of the Rocky Mountains or take a walk on the nearby walking path to discover all Christie Park has to offer. (id:40616)
12 42 Street Sw
Calgary, Alberta
This property is located in the highly sought after community of Wildwood, on a lovely and quiet street, just a short walk to the Elementary School, Community Hall, playground and sports fields. The home is well maintained, with several updates, neutral decor and offers the space and floor plan perfect for a family. The kitchen and dining area have been opened up, creating a spacious, more open floor plan and there are hardwood floors through out most of the main floor. In the kitchen you’ll enjoy the plenty of natural light, updated wood cabinets, stainless steel appliances, and an abundance of storage and counter space. Currently on the main floor, there are two bedrooms and an office, which had previously been the third bedroom, as well as a full 4 piece bathroom. Head downstairs to find a fully developed lower level, which includes a large family/rec room, 3 pce bathroom, utility/laundry room and the option of two additional bedrooms or perhaps an office, craft room or work out area, and additional storage. The lots are large in this community, and this one could easily accomodate a redevelopment or a number of possibilities with city approval. There is a single detached garage accessed from the front street and a carport off the alley offering additional parking options. Roof shingles on both the house and garage were replaced in 2010, Furnace and Water Heater were replaced in 2013 and almost all windows with the exception of the front have been replaced. (id:40616)
302, 1213 13 Avenue Sw
Calgary, Alberta
[OPEN HOUSE THIS SUNDAY JUNE 2 FROM 2-4PM. HOPE TO SEE YOU THERE!] Welcome to Manor House, nestled in the vibrant community of Beltline! This stunning 850 square foot north corner home boasts an exceptional open concept floor plan. Enter through the elegant front door to find a modern kitchen on your right, featuring stainless steel appliances, quartz countertops, and ample storage space for all your kitchen essentials.The dining area comfortably accommodates a six-seat table and seamlessly blends into the spacious living room, creating an ideal setting for entertaining. Down the hall from the main entrance, you will find a storage closet with washer/dryer combo rough-in, two generous sized bedrooms, and a well-appointed bathroom, offering added privacy from the main living spaces. Additionally, the building provides a common laundry area on each floor, FREE for residents to use, with no coin operation required.The primary bedroom is notably large, filled with natural light. The second bedroom is perfect for a home office, guest or a roommate. The bathroom boasts upgraded quartz countertops, tiled shower, and a luxurious soaker tub. Enjoy the serene view from your north-facing balcony, surrounded by lush trees for extra privacy. To top off this home, the condo fees INCLUDES ALL UTILITIES, INCLUDING ELECTRICITY, 1 gated parking stall, private bike rack and 1 underground storage. Manor House offers a range of amenities including common areas, secure gated parking, exterior bike storage, and interior storage locker for your home. Located just steps away from Calgary’s most popular restaurants, bars, pathways, and 17th Avenue, this home is perfect for enjoying the best of city living. Thank you for viewing! (id:40616)
3717 2 Avenue Sw
Calgary, Alberta
WELCOME HOME to SPRUCE CLIFF! This BRAND NEW EXECUTIVE Home in the Inner City Showcases a Spacious Layout and High Ceilings Throughout! Beautiful Dining Room with Large Windows next to your Well Appointed Chef’s Inspired Kitchen which Features Stainless Steel Appliances including a Wine Fridge, Quartz Countertops with Expansive Island and Ample Cabinetry. Enjoy your Custom Finished Living Room with a Gas Fireplace, Built-ins and steps out into your South Facing Back Yard. Led Lighting in Stairs leads you to the Upper Level which Boasts a Luxurious Primary with Custom Built-ins and Feature Wall plus a Walk-in Closet and Spa-Inspired Ensuite with Heated Floors. Custom Shower, Double Sinks, and a Soaker Tub! 2 Additional Full Sized Bedrooms, 4 pc Bath and a Convenient Upper Laundry! Enjoy your Custom Theatre Room with Built-ins Wet Bar with room for an additional Bar Fridge. A 4th Bedroom & 4 pc Bath Complete this Floor! Love your Back yard with a South Facing Deck with BBQ Gas Line, Fully Landscaped and Fenced for your Enjoyment and Entertainment needs. All of this and a large Double Detached Garage for your convenience and Storage needs. Quick and Easy Access to Edworthy Park, Hiking and Biking Trails, Westbrook C-Train, Downtown, Mountains, Shopping and so much more! SPRUCE CLIFF is a QUIET, HIDDEN GEM! MAKE YOUR MOVE TODAY & WELCOME HOME! (id:40616)
120 Everwillow Park Sw
Calgary, Alberta
This IMMACULATE 2 Storey HOME has 2200.21 Sq Ft of DEVELOPED SPACE, 3 BEDROOMS, 2.5 BATHROOMS (incl/EN-SUITE), a DOUBLE ATTACHED GARAGE (partially insulated), a NEW Asphalt Shingles (2023), a 20’0” X 15’0” PATIO, + 1138.42 of Undeveloped Basement on a 4219 Sq Ft LOT only 4 Houses from PARK, in the Community of EVERGREEN!!! The GREAT CURB APPEAL starts w/LOW-MAINTENANCE Landscaping, + an INVITING Front Porch where you can enjoy your morning coffee as the sun rises or watch the world go by in the evening; it is the perfect spot to CONNECT w/FRIENDLY NEIGHBOURS or simply savor a QUIET MOMENT of REFLECTION. Upon entering the SPACIOUS Tiled Foyer that has 17’ VAULTED CEILINGS, you see the NATURAL LIGHT coming in from the Windows. There is FRESHLY PAINTED WALLS throughout, NEW LIGHTING FIXTURES, HARDWOOD Flooring, + the stairs leading up to the Upper Floor. The CONVENIENT 2 pc Bathroom, + the 8’5” X 8’0” LAUNDRY/MUD Room that leads out to the Garage. Moving through the Main Floor; is the Dining Room/OFFICE, offering AMPLE space for hosting dinner parties or special occasions w/LIVELY CONVERSATION. The ELEGANT Living Room beckons w/Corner GAS FIREPLACE as the flickering flames cast a WARM GLOW throughout, CREATING a SERENE Atmosphere for those Cool Evenings to UNWIND or RELAX. It is VERSATILE for Everyday Living or the perfect backdrop for MEMORABLE GATHERINGS w/Family or Friends. A COZY Breakfast Nook offers a Sunny spot to start your day w/Delicious Meal or Cup of Coffee. You can ENJOY a leisurely breakfast or VISIT w/GUESTS that drop by for Tea. This BRIGHT kitchen has MAPLE Cabinetry, WHITE Appliances, QUARTZ Countertops, QUARTZ Backsplash, + a WATERFALL ISLAND incl/BREAKFAST Bar for those On-The-Go days. It also has a Corner PANTRY, + plenty of STORAGE in the Cupboards. Going up to the 2nd Floor w/VINYL PLANK Flooring is open to below, the HUGE PRIMARY Bedroom has a 5 pc EN-SUITE incl/SOAKER Tub, Standing Glass Shower, Dual Sinks, + Water Closet. There is a LARGE WALK -IN CLOSET w/WHITE BUILT-IN Shelving, + CABINET incl/DRAWERS. There are the 2nd, + 3rd GOOD-SIZED Bedrooms, + a 4 pc Bathroom. Descend into the EXPANSIVE, INSULATED Undeveloped Basement, where ENDLESS POSSIBILITIES await. With its GENEROUS Square Footage, + OPEN LAYOUT, this versatile space offers the opportunity to CREATE the ultimate Recreational Area, Home Gym, or Additional Living quarters tailored to your unique needs or preferences. It has a 2019 H2O TANK, OE FURNACE, + HUMIDIFIER. The SOUTH FACING Backyard has a Patio area PERFECT for BBQ’s, Lounging, + making it IDEAL for Gardening for growing a wide variety of plants, incl/Vegetables, Flowers or Herbs. A QUIET AREA for your Outdoor Living Season. Oh, did I mention that this ‘ONE’ is IMMACULATE?!! FRIENDLY NEIGHBOURHOOD w/Shopping, Schools, Dining, + Entertainment options a few steps away. EASY ACCESS to MacLEOD TRAIL, STONEY TRAIL + DOWNTOWN. Just a short 12-minute drive to MOUNT ROYAL UNIVERSITY, + to FISH CREEK PARK. Book your showing TODAY!!! (id:40616)


