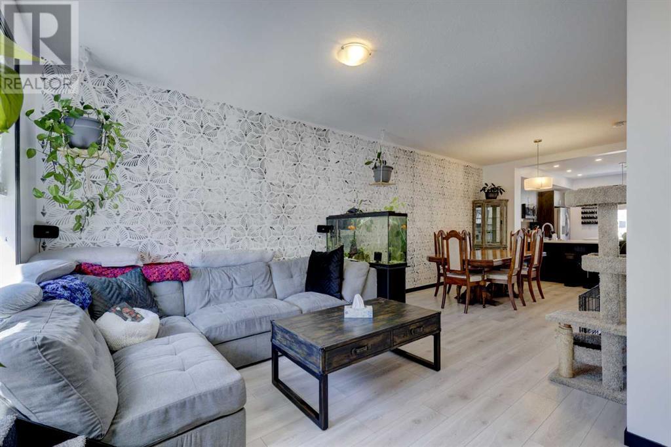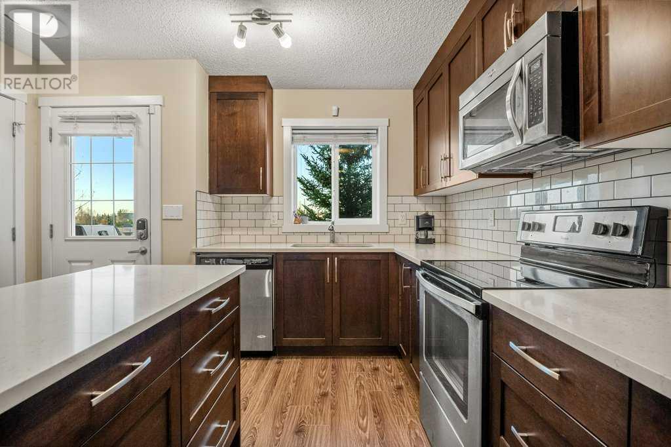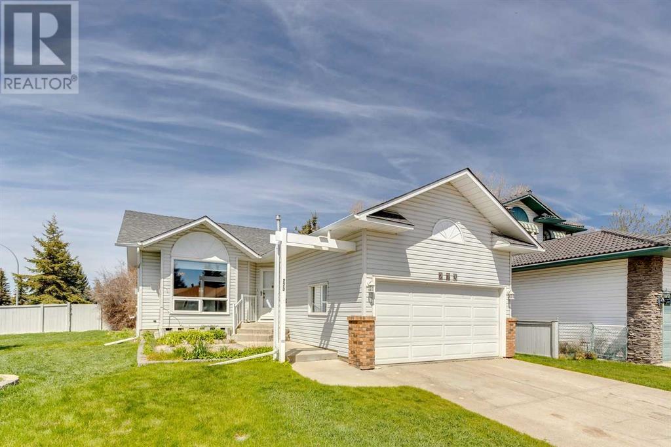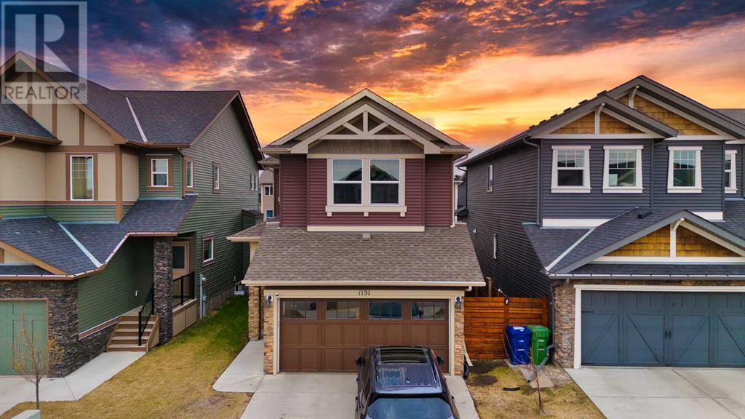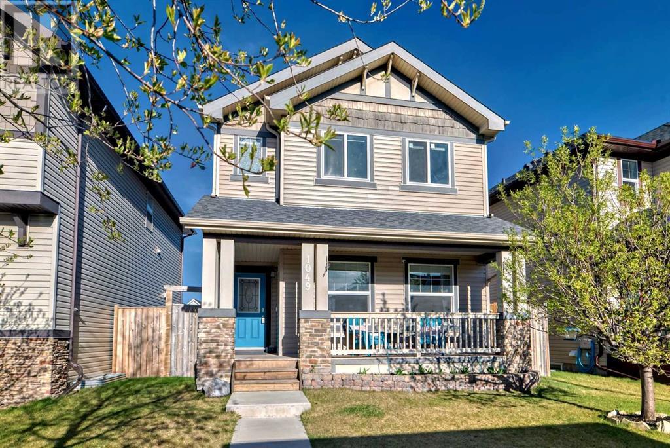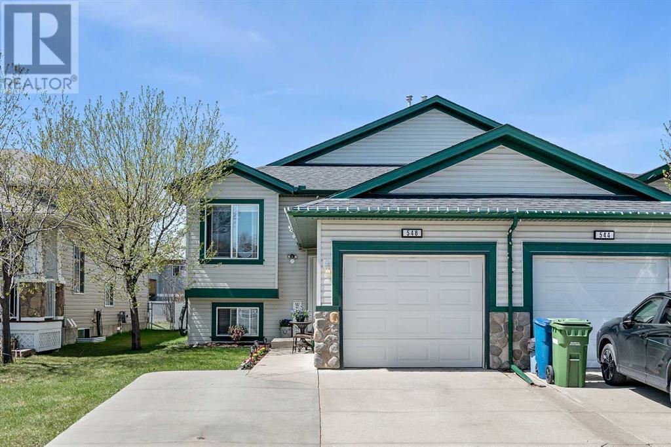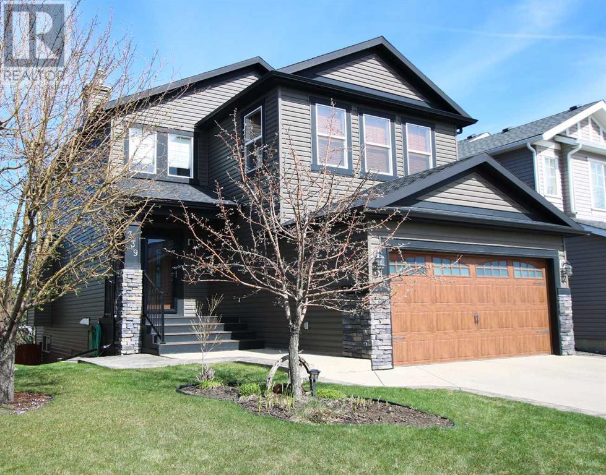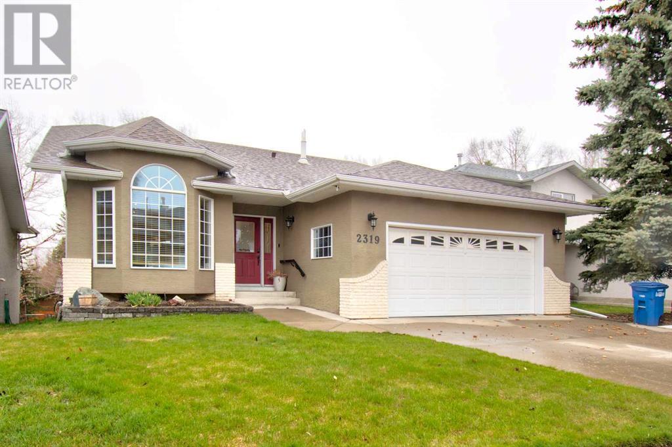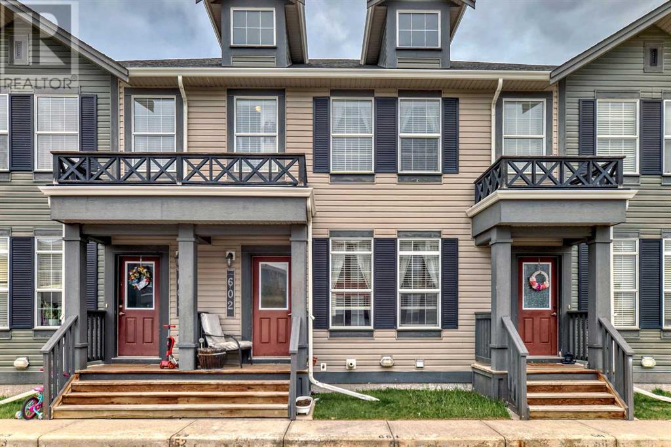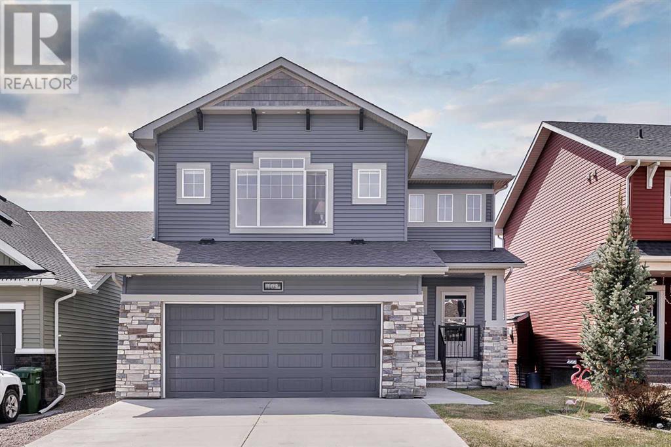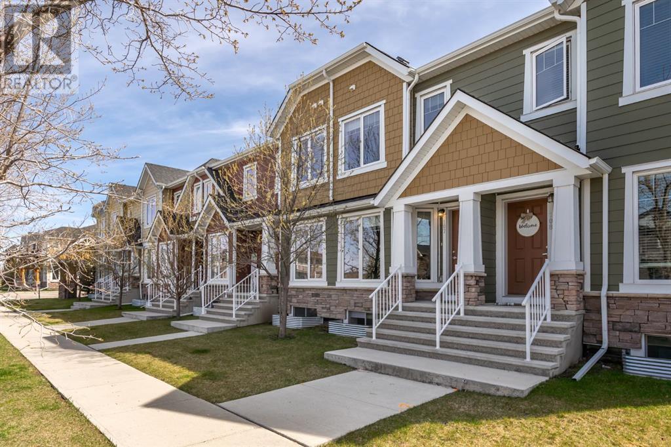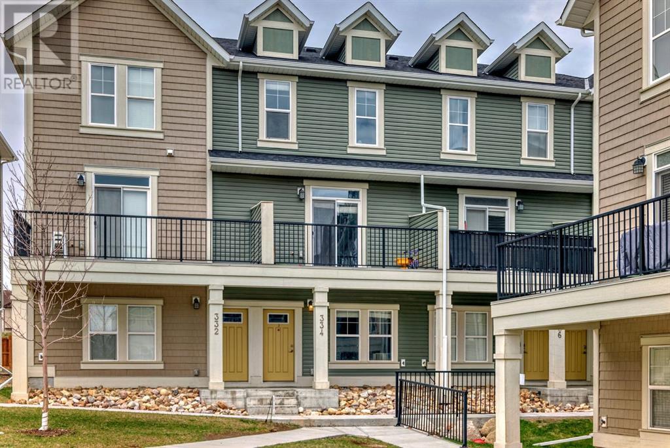LOADING
208 South Point Park
Airdrie, Alberta
Welcome to your beautiful townhome in the vibrant community of South Point Airdrie! Nestled within this burgeoning neighborhood, this charming townhouse offers the perfect blend of modern amenities and convenience.Step into this freshly painted abode and discover its inviting ambiance. Boasting 2 bedrooms and 2.5 bathrooms, including an ensuite bathroom with his and hers sinks, luxury meets functionality at every turn. The primary bedroom features a spacious walk-in closet, ensuring ample storage for your wardrobe essentials.Prepare to be impressed by the sleek kitchen on the main floor, complete with quartz countertops and abundant storage space for all your culinary needs and a large balcony for all your bbq and relaxing needs. Adjacent to the kitchen, the cozy living room beckons with an electric fireplace, creating the ideal setting for relaxation and gatherings with loved ones.Convenience is key with an upstairs laundry area situated just outside the primary bedroom, making household chores a breeze. Park with ease in the almost 40′ long tandem garage, offering ample space for your vehicles and storage needs.With low condo fees, this home offers an affordable yet luxurious lifestyle. Enjoy the convenience of being close to schools, shopping centers, and an off-leash dog park, providing endless opportunities for recreation and entertainment.Don’t miss out on this incredible opportunity to call South Point Airdrie home. Schedule your viewing today and experience the epitome of contemporary living! (id:40616)
1307, 2400 Ravenswood View Se
Airdrie, Alberta
Welcome to the friendly community of Ravenswood! This well-maintained townhome boasts a durable James Hardie siding exterior, setting the stage for what’s in store inside. As you step inside, you’ll immediately be greeted by the open floor plan that effortlessly connects the main living areas, creating a spacious and welcoming atmosphere. The attention to detail shines through with upgraded features like the stunning QUARTZ countertops in the kitchen, adding a touch of elegance to your culinary space. Ceiling-height cabinetry and a kitchen island not only offers ample storage but also adds sophistication to the heart of the home. Natural sunlight floods in through the large windows, creating a bright and inviting ambiance throughout the home. Upstairs, you’ll discover not one but TWO primary suites, each with its own private ENSUITES, providing comfort and convenience for everyone in the household. Step outside and enjoy the private and FENCED backyard, which is hassle-free to maintain as it’s looked after by the condo management. The unfinished basement, with its high ceilings, large window, and rough-ins for a future bathroom, offers you the opportunity to personalize the space by adding a third bedroom and a family room with your unique finishing touches. With upgrades like 9-foot ceilings, a gas BBQ line outside, a High-Efficiency Furnace, HRV, WATER SOFTENER, CENTRAL VACCUM (with attachments), one assigned parking stall, plenty of visitor parking, and on-street parking, this home has everything you need for modern living. Also, enjoy peace of mind with the SECURITY & LIGHTING system with remotes so you can turn lights on and off from anywhere in the home. Plus, this is a PET-FRIENDLY complex, complete with a convenient pet washing station. The popular Ravenswood community in Airdrie offers a friendly atmosphere with parks, green spaces, and walking paths for leisurely strolls. You’ll also benefit from the convenience of being near shopping, schools, and t he QE2 highway, providing easy access to both a peaceful retreat and urban amenities. Don’t miss the opportunity to make this wonderful property your own. Call today to book your private viewing! (id:40616)
273 Woodside Road Nw
Airdrie, Alberta
***OPEN HOUSE SATURDAY MAY 18TH 2PM-4PM*** This bungalow with over 2,400 SQUARE FEET OF DEVELOPED SPACE is available for LESS THAN $600K!! Situated on a CORNER LOT next to a serene golf course, this property offers a tranquil living experience coupled with the convenience of nearby recreational facilities. This is a FANTASTIC COMMUNITY for Seniors looking for friendship and tons of activities. There is a clubhouse for the community a block away that hosts events throughout the year. The community also offers SNOW REMOVAL AND LANDSCAPING for a reasonable monthly charge. The VAULTED CEILINGS in the living room add an elegant touch, creating a sense of spaciousness and sophistication. Thanks to the vaulted ceilings and strategically placed windows, the interior is bathed in natural light, creating a bright and inviting ambiance throughout the home. The open layout of the living spaces, combined with the seamless flow between indoor and outdoor areas, makes this home perfect for hosting gatherings and entertaining guests. The master bedroom features an ENSUITE BATHROOM, providing a private retreat within the home for relaxation and rejuvenation. With a DOUBLE ATTACHED GARAGE, parking concerns become a thing of the past, providing ample space for vehicles and storage. There is a plenty of additional parking on the large driveway as well as the road. The FULLY FINISHED BASEMENT offers additional living space, perfect for a variety of uses such as a recreation room, home office, or guest quarters, enhancing the overall functionality of the home. The HUGE backyard features a 12 ft long deck as well as a SHED for storage. The IN-GROUND SPRINKLER SYSTEM will make your lawn the envy of the neighbourhood! Enjoy enhanced privacy and curb appeal with the advantage of being situated on a corner lot, offering more space and a unique layout compared to neighbouring properties. This home has been well maintained by the ORIGINAL OWNER and it shows! The appliances are new er, the blinds are two years old, the windows upstairs were changed in 2016, the roof shingles were changed in 2014. This property is a short walk from Woodside Golf Course. Conveniently located a short drive from Sobeys, Shoppers Drugmart, Original Joe’s Restaurant and many other amenities. At least one of the residents MUST be over 55 years old and no residents under 18 years old. This bungalow is ready for you to move in and start enjoying the unparalleled lifestyle it offers. (id:40616)
1151 Kings Heights Way Se
Airdrie, Alberta
Welcome to this beautiful and bright detached house in the sought after community of King’s Heights Airdrie. Boasting just under 1800 sqft, this is a perfect home for your growing family. The open floor plan and southern exposure ensures plenty of natural light floods the interior, creating a welcoming atmosphere throughout. The kitchen is elegantly designed with maple Shaker cabinets, a glass and tile backsplash, granite countertops, a spacious island with a breakfast bar for three, and a convenient walk-through pantry. The adjacent dining area with a garden door to the deck makes entertaining a breeze, while the great room with its corner gas fireplace provides a cozy spot for relaxation. Heading upstairs, the huge bonus room offers additional space for family activities or relaxation. The primary bedroom, complete with a walk-in closet and spa-style ensuite, provides a luxurious retreat. Two other adequately sized rooms, a 4-piece bath, and a 2-piece washroom round out the upper level. The convenience of having the laundry room on the same level is a definite plus. The lower level adds even more versatility with a fully developed rec room, a three-piece bath, and extra storage space. Outside, the sunny south deck and landscaped yard offer opportunities for outdoor enjoyment, while central air conditioning ensures comfort on warmer days. Reach out today to schedule a private viewing and take the first step towards making it yours. (id:40616)
1049 Kingston Crescent Se
Airdrie, Alberta
Welcome to this fully developed home that offers the perfect balance of functionality, and modern elegance with year round temperature comfort of a central air conditioner. Upon entering, you’ll be greeted by the airy ambiance of 9-foot ceilings, creating a sense of spaciousness throughout. The main level boasts a cozy living room, ideal for relaxation and entertainment, a dining room perfect for hosting gatherings, and a large functional kitchen with plenty of cabinets and a pantry for storage, granite countertops, and a kitchen island featuring a breakfast bar, meal preparation and socializing become effortless. Plus, enjoy the convenience of a refrigerator with a water dispenser and ice maker, adding a touch of luxury to your daily routine. Upstairs, retreat to the primary bedroom oasis complete with a luxurious 4-piece ensuite bathroom and a walk-in closet, providing ample space for all your belongings. Two additional bedrooms and a 4-piece bathroom, while a dedicated laundry room simplifies chores. The lower level presents a spacious family room, perfect for movie nights or game days, an additional bedroom, and a convenient 3-piece bathroom, providing versatility and extra living space for your lifestyle needs. Step outside to your private backyard sanctuary, featuring a large deck ideal for outdoor dining and entertaining, and a low-maintenance yard with a playground, offering endless opportunities for outdoor enjoyment. Parking is a breeze with the included 2-car garage, providing ample space for your vehicles and storage needs. Located close to schools, shopping, and parks, this home offers the perfect balance of convenience and tranquility. New High efficiency furnace, Hot water tank and roof shingles. Don’t miss out on the opportunity to make this your forever home! Schedule your viewing today and start living the lifestyle you’ve always dreamed of. (id:40616)
548 Stonegate Way Nw
Airdrie, Alberta
Welcome to this humble yet quaint bi-level home! Step into the open foyer, greeted by high ceilings and a convenient coat closet, with easy access to the attached garage. Ascend the steps to discover an inviting open floor plan closed off as its own oasis, featuring a functional kitchen with an island boasting a flush eating bar, ideal for casual dining. The adjacent dining area seamlessly flows into a cozy living space, complete with access to a lovely rear west yard, bordered by a privacy wall and backing onto an alley with additional parking. On the main floor, you’ll find two bedrooms, including the primary retreat with its own 4-piece ensuite. An additional bedroom and 4-piece main bath offer comfort and convenience. The fully finished basement has yet again its own separation and presents a multitude of possibilities. This level boasts two bedrooms, a 3-piece bath showcasing a large tiled shower, laundry facilities in the common area, a wet bar/kitchen area, and a spacious living/rec room. This home also boasts 240v in the garage, upgraded blinds bottom up/top down on the upper floor, and is situated in a family-friendly community. Its proximity to schools, shopping, medical facilities, and restaurants adds to its appeal. Whether you’re looking to downsize or seeking an investment opportunity, this property is sure to exceed your expectations. (id:40616)
339 Sagewood Place Sw
Airdrie, Alberta
WELCOME TO YOUR NEW HOME! This Beautiful 2 storey home, located in the great family community of SAGEWOOD, boasts nearly 2900 sq feet of living space, has a walkout basement & double attached garage. As you enter the home you will notice the beautiful upgraded front door that leads you into an inviting foyer area. The MAIN Floor offers a GREAT OPEN FLOOR PLAN with kitchen, dining and living areas as well as a formal dining room or flex room. The kitchen features hazelwood oak cabinets with plenty of drawers and cupboards, a corner pantry, and stainless-steel appliances. The Harwood floors on the main floor are a Brazilian Tigerwood. The living room boasts a warm, cozy, brick gas fireplace. There is also a 2-piece powder room, large storage closet & a main floor laundry (with a Full-size Washer & Dryer) to complete the main. The upper level boasts a HUGE BONUS ROOM. The primary bedroom has a 4-piece ensuite with a soaker tub & separate shower and has an extra-large walk-in closet. The 2nd & 3rd bedrooms are located down the hallway with a 4-piece bathroom right beside. The upper deck off the kitchen/ eating area looks out to a sloping back yard surrounded by trees making it a private oasis, a relaxing area to visit & barbeque. Lots of large windows on all levels offering lots of natural light. The property backs onto a green belt, seasonal stream & a paved walking/ bike path. You are just a short walk to a large park area with lots of walking paths, ponds & wide-open greenspaces. This home has amazing curb appeal with updated siding, shingles, eaves, front door & garage door and has CENTRAL AIR. This home is close to all amenities including schools, shopping, dining, transit, and easy access to the QE11, Cross Iron Mills, & Calgary International Airport. One of the Sellers is a Real Estate Associate registered in the Province of Alberta. (id:40616)
2319 Morris Crescent Se
Airdrie, Alberta
This amazing bungalow is a rare find in this sought-after neighborhood! Homes in this area are highly coveted and don’t often come on the market. Prepare to be impressed by this fully developed, in-floor heated WALK-OUT BUNGALOW that backs onto picturesque pathways and greenspace on a quiet street. The property features professionally installed permanent outdoor lighting that can be controlled right from your phone.An oversized 24×21.5 garage, recently painted and outfitted with custom shelving, provides ample storage space. Step inside the extremely well-maintained home and you’ll be greeted by a welcoming front entry that leads to the spacious family room and formal dining/sitting room, both boasting brand new hardwood flooring installed in 2021.The kitchen has been tastefully updated with granite countertops and stainless steel appliances. Adjacent to the kitchen, you’ll find another dining area and a back door leading out to the deck overlooking the peaceful pathways.The main floor offers two generously sized bedrooms and two full bathrooms, including a primary suite with an ensuite and a walk-in closet. Downstairs, the fully finished basement features in-floor heating, a large rec room, a bar area, a family room with a gas fireplace, and an additional bedroom. The laundry room provides ample space as well.Step out the walkout basement entry to the lower deck, where you can relax in the brand new hot tub (with all new plumbing, control module, and spa pack installed in 2021) under the cover of an electric Covana Oasis top. Enjoy the beautifully landscaped yard and easy access to walking paths in this highly sought-after community. Conveniently located near schools and shopping, this home also boasts a newer furnace and water heater (2020), central air conditioning (2019), an alarm system, a Nest doorbell camera, new asphalt shingles and gutters (2014), and an underground sprinkler system. This stunning bungalow is a must-see for anyone seeking a well-maintai ned, move-in ready home in a desirable neighborhood. Don’t miss your chance to make this your dream property! (id:40616)
602, 1001 8 Street Nw
Airdrie, Alberta
Welcome to highly coveted complex, ‘the Trails at Williamstown’. This FULLY FINISHED townhome has beenMETICULOUSLY MAINTAINED and is ready for you to call it home. The main floor boasts HIGH CEILINGS andlarge windows for tons of NATURAL LIGHT. The kitchen offers AMPLE counter space with a raised GRANITEBREAKFAST BAR, plenty of cabinets for STORAGE as well as a CORNER PANTRY. The OPEN CONCEPT flowsfrom the kitchen into the dining room and living room areas making entertaining a breeze. This floor alsofeatures a nook area for an OFFICE/FLEX space as well as half bath. Upstairs you will find the PRIMARYSUITE that offers ample room to easily accommodate a KING-SIZED BED, a large WALK-IN CLOSET withwindow and a cheater door to the 4-piece bathroom. The SECOND BEDROOM and BONUS ROOM (or can be used as an additional BEDROOM) completethis level. The basement has been PROFESSIONALLY FINISHED with a LARGE REC ROOM, 2-piece bath, andlaundry room with BRAND NEW WASHER DRYER set. Assigned PARKING is DIRECTLY IN FRONT of the home as well as additional parking found with the SHARED COMMONPARKING stalls throughout the complex, plus there is still ample visitor parking! The complex features LOW CONDO FEES, is PETFRIENDLY, features its own PLAYGROUND and has a CLUBHOUSE EXCLUSIVELY for RESIDENTS that has a fullkitchen and ample space for hosting large gatherings. The complex is located in the HIGHLY SOUGHT AFTER community ofWILLIAMSTOWN which is home to a LARGE NATURE RESERVE featuring a ton of walking paths, pedestrianbridge, playground and wide-open spaces for nature. Also WITHIN WALKING DISTANCE to schools,shopping, amenities and restaurants. This home truly has it ALL!! (id:40616)
109 Bayside Loop Sw
Airdrie, Alberta
Welcome to your new McKee built home in the heart of Bayside! This AIR CONDITIONED 4 bedroom, 3 bathroom house offers over 2400 square feet and boasts fantastic curb appeal including a covered front step and an array of features tailored for comfortable family living. The main floor welcomes you with a spacious entry leading to a bright and open main floor perfect for entertaining! The heart of the home is the well-appointed kitchen, complete with ample cabinetry, a spacious pantry and modern appliances. Enjoy cooking again with the best of both worlds in a combination GAS STOVE/ELECTRIC OVEN range. A dining space large enough for an 8 person table leads to your south facing 2nd story deck. Adjacent is the inviting living room featuring a gas fireplace perfect for cozying up on those chilly winter evenings. MAIN FLOOR LAUNDRY/mud room right off of your heated double garage means parking and getting in the house is always a breeze, providing additional convenience for busy families. Upstairs, you’ll find the generously master sized suite boasts a private ensuite for a peaceful retreat at the end of the day and with a walk in closet. Two additional good sized bedrooms offer versatility for family members or guests, while a big bonus room provides endless possibilities for lounging, hobbies, or a music room?In your fully finished walk-out basement you’ll find brand new carpet and even more living space, ideal for movie nights or hosting gatherings. Complete with a bedroom and a full bathroom, this is a great spot for guests to have a bit of their own space. Step outside to the south-facing backyard where sunshine abounds, creating the perfect setting for outdoor enjoyment, gardening, and entertaining. Outside of your new home, you’ll discover a vibrant community filled with amenities to suit every lifestyle and great neighbours. Take leisurely strolls along the nearby canal walking paths, or let the little ones burn off energy at multiple playgrounds just mo ments away. With shopping and schools in close proximity, everything you need is within reach.Don’t miss your chance to make this exceptional family home yours. Schedule a viewing today and experience the perfect blend of comfort, convenience, and curb appeal in beautiful Bayside! (id:40616)
107, 2400 Ravenswood View Se
Airdrie, Alberta
An immaculate and well situated townhome in Airdrie’s “Ravenwood” is ready for new owners! This stunning 2 bed, 2.5 bath property contains the perfect combination of modern living, function, and convenience. As you make your way through the main living area, you are greeted with engineered hardwood throughout the living room and into the expansive kitchen, complete with new fixtures, and an island to expand counter space. Upstairs you will find two spacious bedrooms with a shared ensuite, linen closet, and expansive windows. The finished basement is complete with a rec room, storage, mechanical, and full bath. The entire home has had all of the window coverings installed, not to mention every wall in the home has been professionally painted (2022). Finally, a simple yet private rear yard completes this property making it ideal for a wide arrange of buyers. Situated on a quiet street with only a 5 minute drive to all of the shopping and convenience that Airdrie has to offer, this home won’t last long! (id:40616)
334 South Point Square Sw
Airdrie, Alberta
The Beautiful townhome with Single attached garage ,This amazing unit with loads of windows to bring in natural light, In the kitchen, you’ll find an oversized island with wrap-around cabinets that includes pull out drawers for easy access.The open-concept layout connects the kitchen to the living and dining areas, creating an inviting space for gatherings with family and friends. The 2-piece guest bathroom completes this floor. Upstairs, you’ll find three bedrooms, each offering a peaceful retreat for rest and relaxation. The primary bedroom offers a large walk-in closet and a luxurious 4-piece ensuite, providing a private oasis within the home. An additional 4-piece bathroom serves the remaining bedrooms, Whether you’re looking for a cozy family residence or an investment property, this home is sure to impress. Don’t miss out – schedule your showing today. #2 HIGHWAY….is just a minute away. (id:40616)


