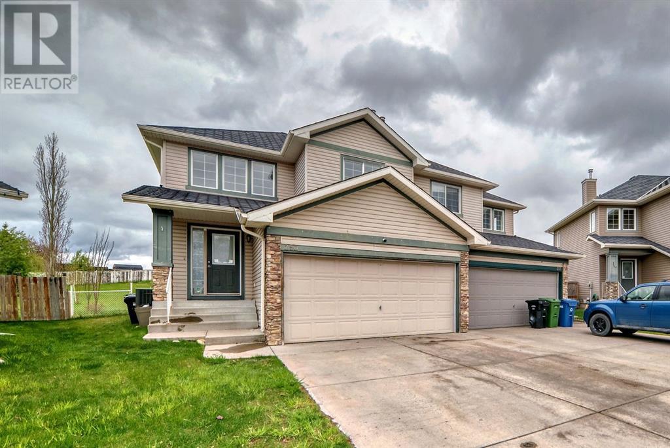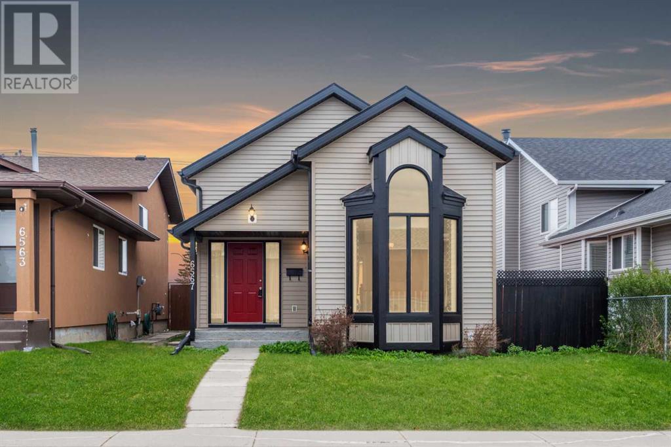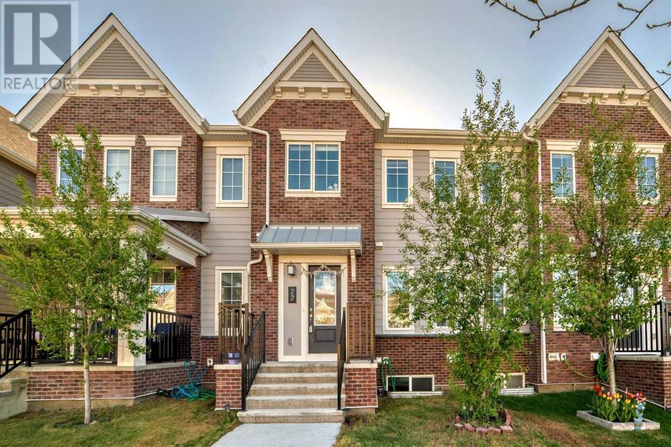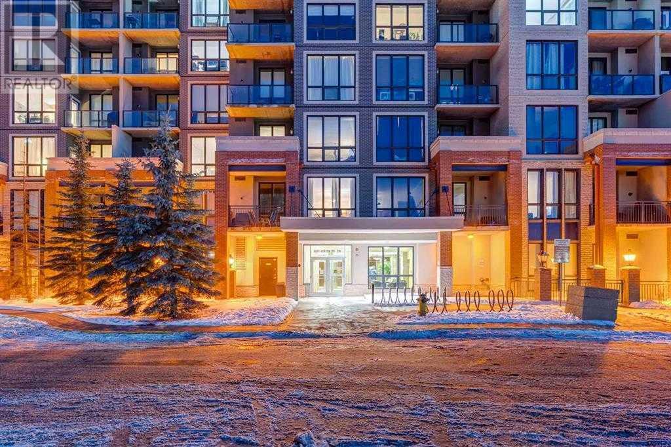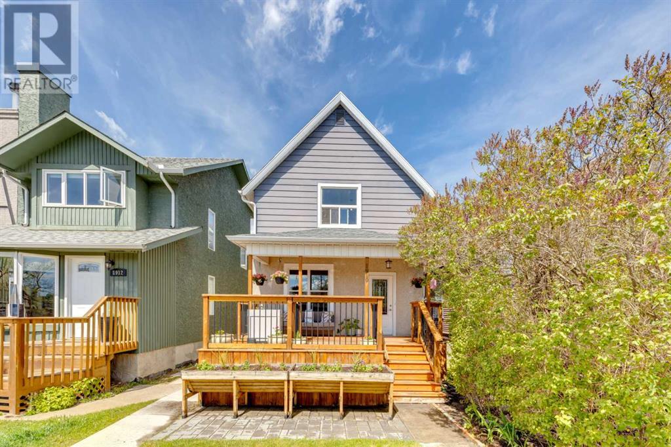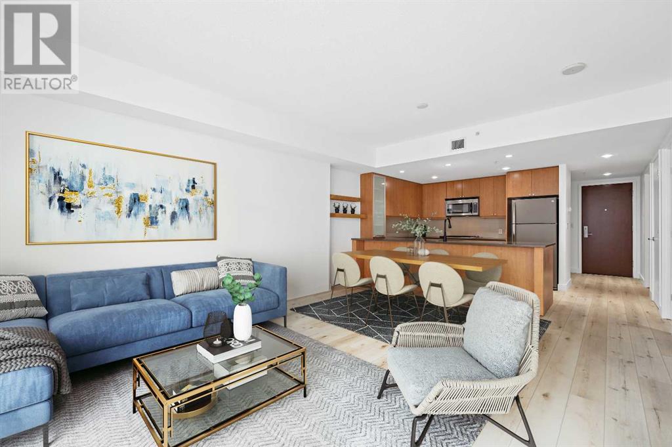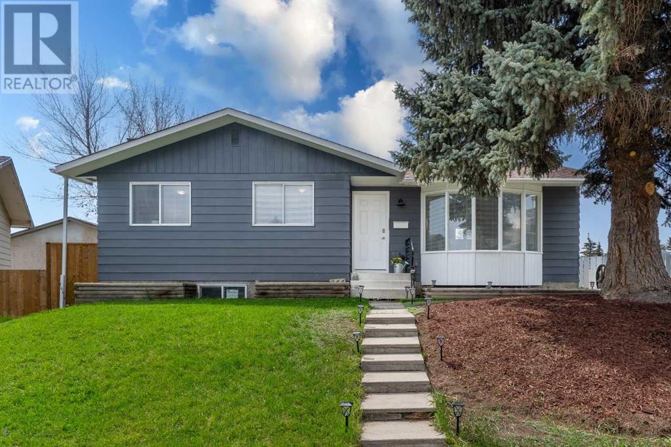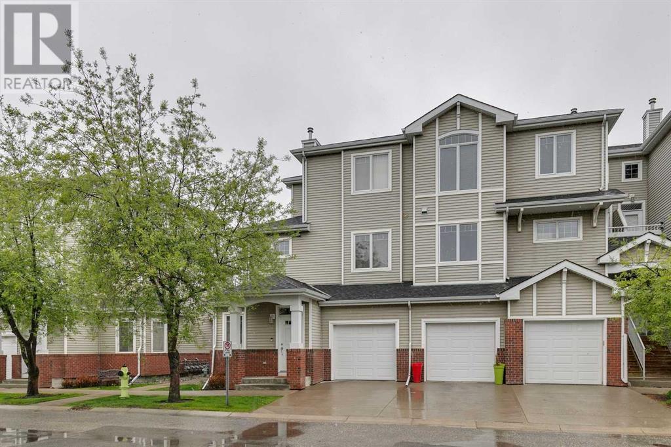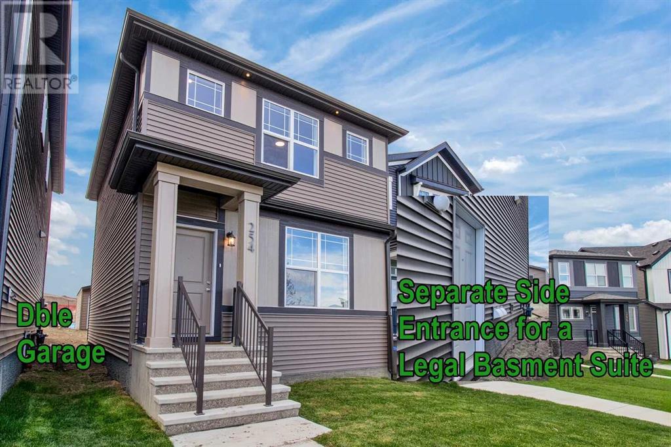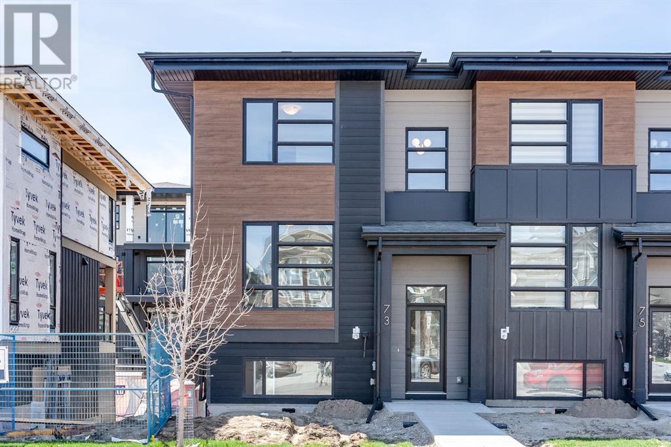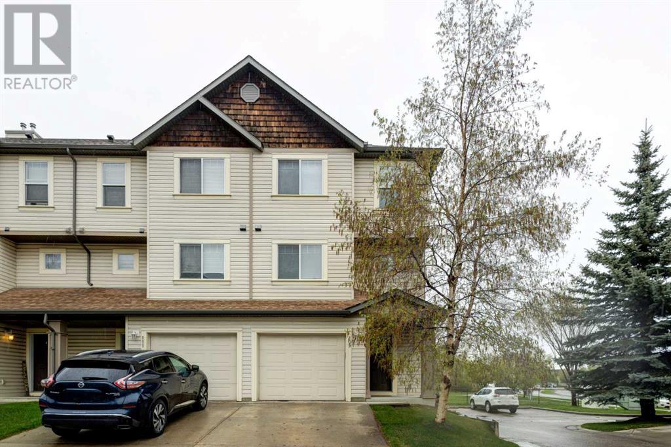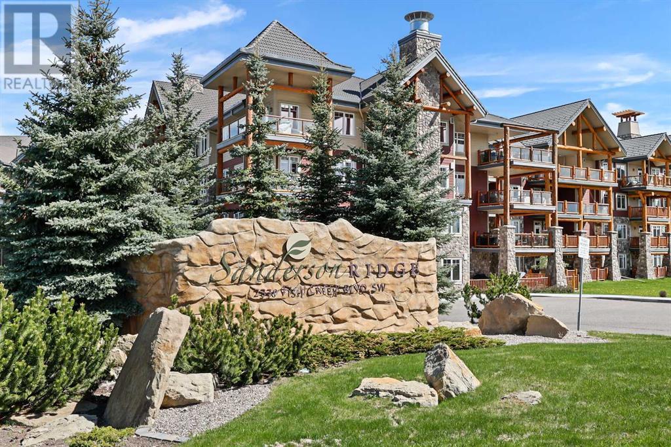LOADING
250 Evansmeade Point Nw
Calgary, Alberta
RARE!! MASSIVELY HUGE LOT with no pass through traffic in this secluded Amazing CUL-DE-SAC location, close to TONS of AMENITIES like shopping and eateries, Bike/Walking Pathways, Schools and Major Access Routes, this one is a MUST SEE!!! Walk into a 2 storey entry way, then into an OPEN Concept of Living, Dining and UPGRADED and UPDATED KITCHEN. Check out the size of the ISLAND!! Overlooking a PRIVATE HUGE BACKYARD, and a PRIVACY Fenced DECK, a fantastic place to hosts large gatherings :). Half bath completes the main floor, then make your way to the upper floor featuring 3 bedrooms, a Primary Ensuite Bath, another 4piece Full Bath and even a nice computer nook. Fully developed basement with another 4th bedroom and yet another full bathroom and a big family living room. Laundry in basement next to Radon Fan Extractor Closet. LARGER driveway to easily park longer vehicles (full sized trucks, etc.) and a decent 22’x17′ Double attached garage. And the LARGEST FEATURE of the property is the fantastically HUGE BACKYARD with a LARGE Concrete Patio Space too!!! Check out the pictures, then CALL your Favourite Realtor FAST to VIEW!!! (id:40616)
6567 Martingrove Drive Ne
Calgary, Alberta
*Pls submit offers by 6pm Sunday May 19**Looking for an extremely well cared for and upgraded home in a family oriented community?!? Well Stop the CAR! This is it!! Open Concept 4 level split boasts over 2000sq ft with cathedral ceilings that gives you a WOW factor as soon as you walk through the door! This 4 BDRM house backs onto a Tot Lot! Enjoy maintenance free West Backyard with a park at your doorstep! The Best of Both Worlds! Did I mention secure RV parking and an oversized garage? Some Upgrades to name a few are: New roof and siding 2021 and exterior paint! Totally upgraded Kitchen with brand new SS appliances! New Carpets, Paint, and hardware throughout and all 3 Bathrooms have been upgraded (taps, flooring, toilet, quartz,light fixtures)! Walking distance to Superstore, Coop, Strip Mall, Medical Clinic, School, Public Transit and new LRT station. List of upgrades in the supplements. (id:40616)
22 Yorkville Boulevard Sw
Calgary, Alberta
No Condo Fees! Welcome to your dream home in the heart of Yorkville! This stunning two-story townhouse offers the perfect blend of modern luxury and comfortable living, all without the burden of condo fees.Key Features:Spacious Layout: Three generously sized bedrooms provide ample space for relaxation and privacy.Two and a Half Baths: Enjoy the convenience of two full bathrooms and a powder room on the main floor.Gourmet Kitchen: Prepare culinary delights in a kitchen boasting sleek countertops, stainless steel appliances, and ample cabinet space.Upgrades Galore: This home has been meticulously upgraded with high-end finishes and fixtures throughout.Double Attached Garage: Protect your vehicles from the elements and enjoy the convenience of direct access to your home.No Condo Fees: Say goodbye to monthly fees and embrace the freedom of homeownership.Prime Yorkville Location: Enjoy the vibrant energy of Yorkville, with its trendy shops, restaurants, and proximity to downtown Calgary.This townhouse is perfect for families, professionals, or anyone seeking a stylish and low-maintenance lifestyle. Don’t miss the opportunity to own a piece of Yorkville paradise!Call today to schedule a viewing! (id:40616)
1216, 8880 Horton Road Sw
Calgary, Alberta
**LOOK NO FURTHER* Discover The London at Heritage Station, an ideal opportunity for both home buyers and investors seeking entry into the real estate market at an exceptional price point with minimal condo fees. This clever studio floor plan makes the most of its space, featuring a contemporary kitchen with dark cabinetry, granite countertops & efficient appliances, 9ft ceilings, an open layout that seamlessly combines the living, dining, and kitchen areas & lg windows creating a bright & open layout with a private balcony with S facing views. There is also a well-appointed bathrm, ample storage & in-suite laundry… The building offers fantastic amenities including a rooftop patio, lobby concierge, 24/7 security, heated underground parking, guest parking, bike storage & a hobby/sunroom on the 17th floor. The unbeatable location has everything at your fingertips including a Save-On-Foods accessible from the 4th-floor parkade without ever having to step outside…there are also cafes, restaurants, retail shops, & a pedestrian bridge direct to Heritage LRT/Bus station. This is more than a home; it’s a lifestyle… Schedule your private showing today before this exceptional opportunity slips away. (id:40616)
1910 Bowness Road Nw
Calgary, Alberta
**One Hour Open House 1 – 2 P.M. Saturday, May 18th, 2024** Nestled in the heart of West Hillhurst this exceptional listing represents a rare opportunity to own a cherished family home that has been meticulously cared for across generations. Boasting an enviable location on a picturesque street, this property offers the perfect blend of timeless charm and modern convenience. Featuring an impressive **7 bedrooms** above grade, this generously proportioned home spans 2,300 square feet above ground, complemented by a fully finished basement. The wheelchair accessible main floor underwent a tasteful renovation in 2016, which included the addition of a thoughtfully designed open-concept kitchen equipped with brand new appliances, including the induction stove, fridge, hood fan, and microwave. Further enhancing its appeal, the main floor bathroom received a stylish update in 2014, while the attic was re-insulated for improved energy efficiency in 2023. Designed with outdoor living in mind, an additional outdoor space was skillfully integrated in 2021, providing both front and backyard options for relaxation and entertainment, complete with custom-made flower beds. Offering side-entry access to two bedrooms and a bathroom, the layout of this property is both practical and versatile. Positioned as a primary residence with an exclusive address amidst a backdrop of multi-million-dollar homes, this property presents various opportunities for adaptation. Whether as a multi-generational or large family residence, revenue property, Airbnb investment with city approval, or redevelopment project, the possibilities are endless. Don’t miss your chance to make this cherished property, with downtown views, your own and become part of the esteemed West Hillhurst community. To reassure buyers, a thorough Home Inspection was conducted before listing the property for sale, providing peace of mind. We are looking forward to welcoming you home! (id:40616)
1805, 1118 12 Avenue Sw
Calgary, Alberta
Fully renovated executive condo with spacious open floor plan in Calgary’s desirable Beltline community. This luxurious 1 bed/1 bath unit is located on the 18th floor of the popular Nova Building. Upgrades include: new Luxury Vinyl Plank flooring throughout, all walls and ceilings have been re-painted, new bathroom vanity and light, decorative ship-lap wood wall treatments plus wallpaper in the bedroom. The gourmet kitchen features quartz counters, breakfast bar, soft-close cabinetry, high-end stainless steel appliances with gas stove. Nine foot ceilings with floor to ceiling windows make for a bright, open space. Extras include a built-in desk/workstation, Air Conditioning, large in-suite storage room and a balcony with fantastic downtown views plus titled underground parking. The bedroom has walkthrough closet to the 4-piece ensuite, with in-suite laundry, separate shower and soaker tub. Within walking distance to the best of what Calgary has to offer: bike to work, minutes from trendy shops and restaurants on 17th Ave. The Nova building features full-time concierge service and security, party room, owner’s lounge, guest suite, gym and steam rooms. Call your favourite Realtor today for a private showing. (id:40616)
244 Dovely Place Se
Calgary, Alberta
Welcome to this meticulously renovated home with LEGAL SUITE, nestled in a quiet cul-de-sac on a generous pie-shaped lot. This turn-key property offers exceptional curb appeal with a freshly painted exterior, new fencing including a convenient RV gate, and a newly shingled heated double garage, perfect for the hobbyist or extra storage.Step inside to discover a bright and airy living space, freshly painted and newly installed vinyl plank flooring that flows seamlessly throughout the main areas and stairs. The main floor features a charming bay window filling the living room with natural light, and leads into a beautifully updated kitchen. Enjoy preparing meals with a view of the mountains, stainless steel appliances, chic white subway tiles, and modern mood lighting.The house includes three well-appointed bedrooms and a three-piece bathroom with stylish updates including a new tub and custom tile work. The primary bedroom includes a private half bath with new fixtures and a frosted window for privacy.An added bonus is the legal basement suite with its own separate entrance, boasting a full chef’s kitchen and a luxurious spa-like bathroom with a large shower and granite countertops. This legal suite offers potential rental income or an ideal space for extended family.Outside, relax or entertain on the poured patio, connected to both the house and garage. Additional features include a BBQ gas line, smart locks, and easy rear lane access.Easy access to Deerfoot & Stoney trail, Situated just moments from schools, lots of shopping, Valleyview park with splash park, playground, fields, beach volleyball, large Green spaces like Inglewood Wildlands, this home combines convenience with contemporary living in a family-friendly community. Don’t miss out on this incredible opportunity to own a piece of Calgary’s best. (id:40616)
801, 8000 Wentworth Drive Sw
Calgary, Alberta
Spacious bungalow style, 2 bedroom 2 bathroom main floor townhouse with attached garage. Well cared for with Brand New larger fridge and Induction Stove with convection oven (May.24) Easy access to unit, Maple flooring, Updated lighting throughout and Screen door to patio. High ceilings and big windows offers lots of light Open floorplan, with close to 2500 sq.ft. including the undeveloped basement. Great for additional storage or adding another bedroom space. Located just off 85 Street, with easy access to ring road. (id:40616)
254 Aquila Way Nw
Calgary, Alberta
OPEN HOUSE Sun 19 May 12-3. This NEW, DETACHED 3 bedroom home with full ensuite, large GARAGE, and SIDE ENTRANCE to the basement for a future LEGAL suite is now available. Built by Morrison Homes, this bright west-facing backyard property with front-yard landscaped features 9-ft high textured ceiling and LVP flooring on the main floor, plus a stylish kitchen with quartz counter tops, island, pantry, and stainless steel appliances. Upstairs has 3 bedrooms including a large primary room with walk-in closet and full ensuite. Designed for a legal basement suite below, the 9-ft high ceiling and rough-in plumbing for both bathroom and kitchen makes it available for immediate development. (id:40616)
73 Lucas Way
Calgary, Alberta
*LOW CONDO FEES WITH DOUBLE ATTACHED GARAGE* Welcome to this beautiful townhouse in the beautiful coveted neighbourhood of Livingston. The townhouse boasts it’s fancy open layout and it’s excessively large windows. The kitchen boasts brand-new quartz countertops and stylish vinyl plank flooring that seamlessly flows throughout the home. There is also a patio to enjoy that early morning cup of coffee. This 4 bedroom townhouse with 2.5 baths and a complete finished basement makes this an absolute steal for the price !! Book your showing today and get taken into the magic that is hidden within. (id:40616)
109 Copperfield Lane Se
Calgary, Alberta
location! Backing onto a park and just a short distance away from walking/biking trails & Copper Pond!!! This home shows with lots of natural light and modern decor. Just off the spacious bright living room is a private balcony overlooking the park & is perfect for barbecuing or relaxing on warm summer evenings. The large contemporary kitchen has a fantastic dining area with lots of room for entertaining. You will find 3 bedrooms upstairs including a large master with a 3-piece ensuite and walk-in closet. The added spectacular view of the mountains from the master, is a bonus! The finished walk-out basement with a covered patio can be used as a retreat, a den, or a games room and walks out onto the park behind the home. Private visitors parking beside unit. Great Location!!! Minutes away from entertainment, dining, shopping and easy access to major transportation routes and bus zones. (id:40616)
1321, 2330 Fish Creek Boulevard Sw
Calgary, Alberta
This stunning third floor condo exudes modern elegance. The minute you step inside, you’ll notice the beautiful plank hardwood floors, the 9-foot ceilings, spacious foyer, porcelain tiles in bathrooms and laundry room, high-end light fixtures including recessed lighting and pendant light fixtures above peninsula island, a bright open floor plan drenched in sunlight. You will be amazed by the gourmet kitchen, featuring “Superior Cabinets” full height with soft close drawers and cupboards, gorgeous quartz countertops, trendy backsplash, under-mount porcelain double sink, high-end S/S appliances including a high quality gas range, stylish hood-fan, French door refrigerator with water and ice maker, built in dishwasher and microwave drawer. Abundant natural light floods the dining and living room areas creating a warm and inviting atmosphere. Off the main living area is a French door opening onto a massive SW facing balcony (approx. 29’ X 12’) with gas BBQ hook-up. Perfect for entertaining. The primary suite has a walk-in closet with custom closet organizers. Relax in the spa-like ensuite after partaking in the many activities that Sanderson Ridge has to offer. You’ll love the guest bedroom/den which has a large walk-in closet. In-suite laundry with a washer & dryer plus great storage space and a 4-piece bath with a deep soaker tub completes the suite. In addition, this unit comes with 1 heated underground parking stall and storage area. You’ll be delighted with Sanderson Ridge, an adult community that cradles beautiful Fish Creek Park. No detail is overlooked, from the stunning craftsmanship of the exterior timber, the unsurpassed quality in the finishes of your suite to the dazzling array of amenities. Sanderson Ridge is well equipped for any hobby. Pool tables, games & poker rooms, fitness centre, bowling alleys, craft room, wine cellar & woodworking shop-complete with power tools-are waiting for you. There’s a movie theatre, swimming pool, hot tub, steam room, coffee bar, fully equipped kitchen & “The Sanderson Room” available for events, 8 guest suites & 2 car-wash bays. (id:40616)


