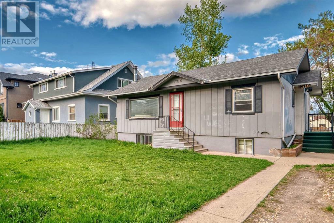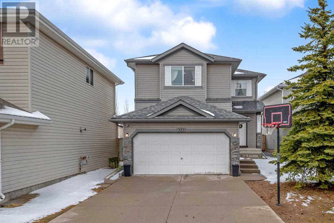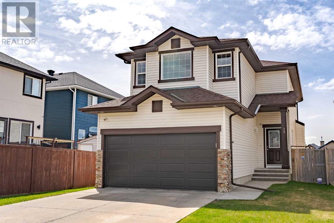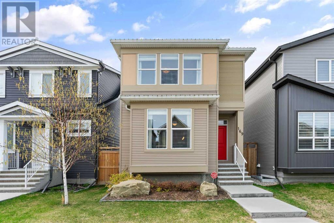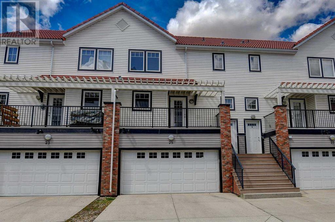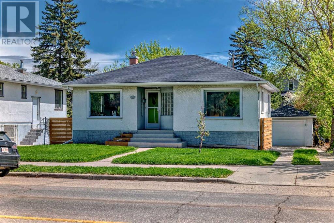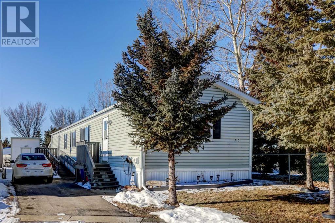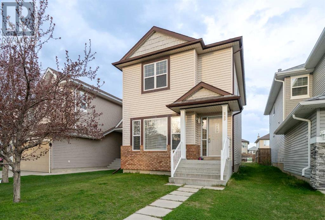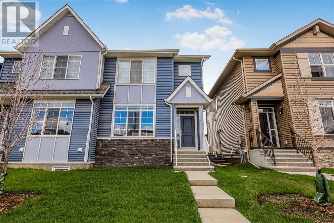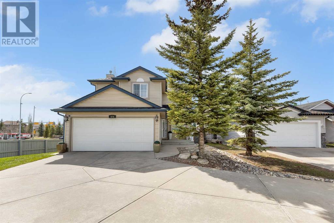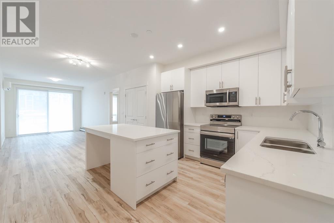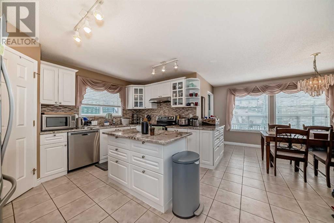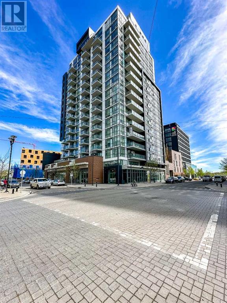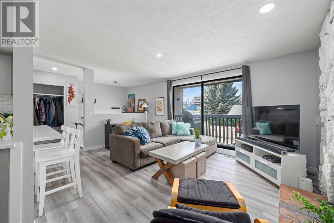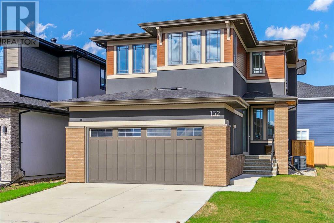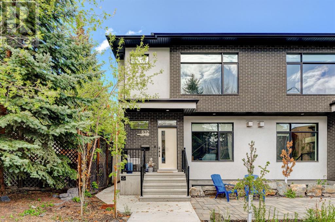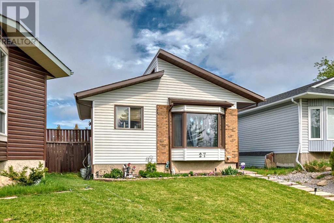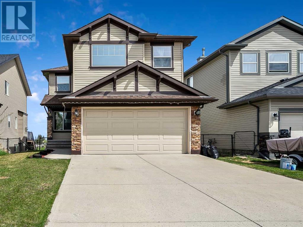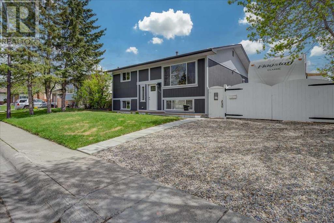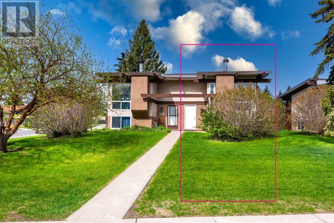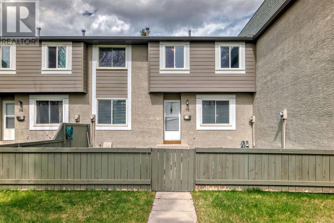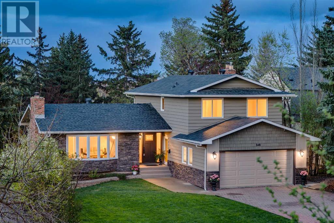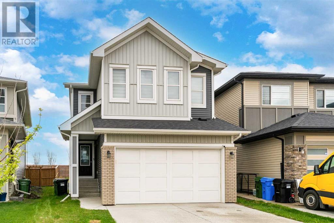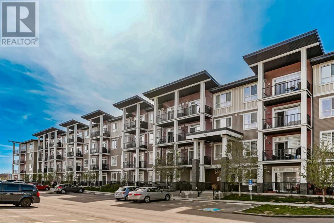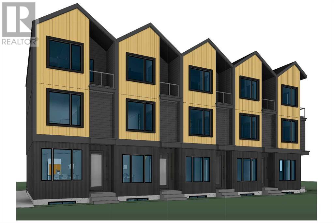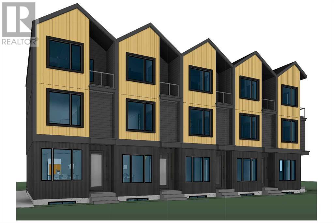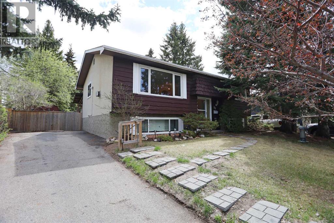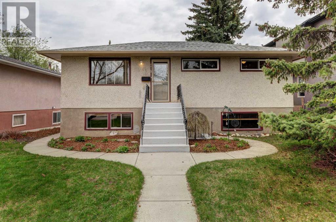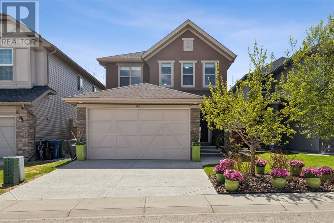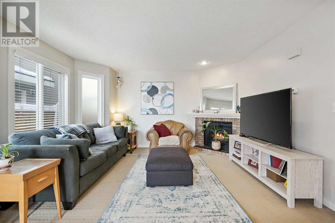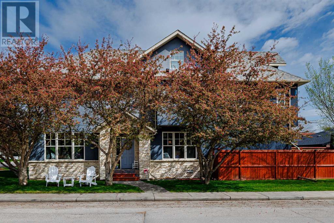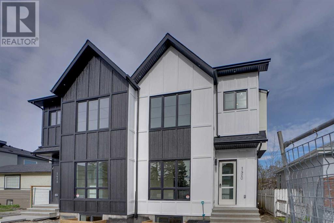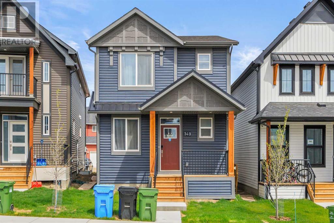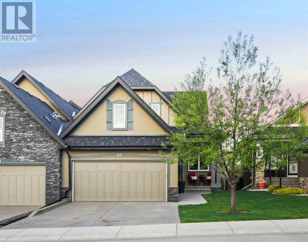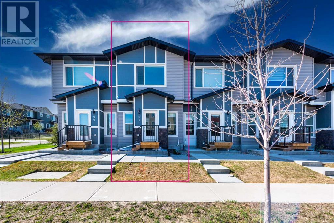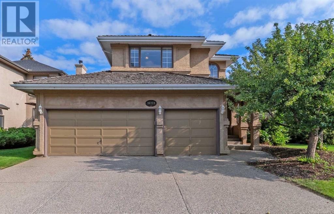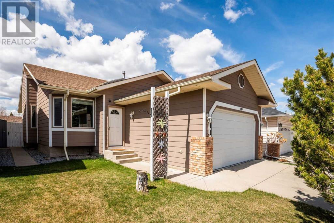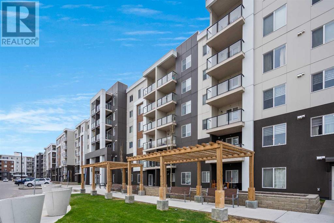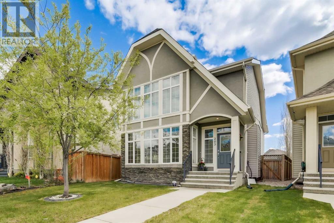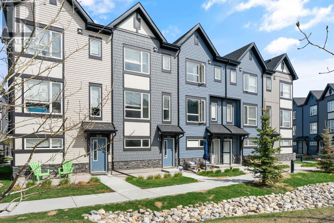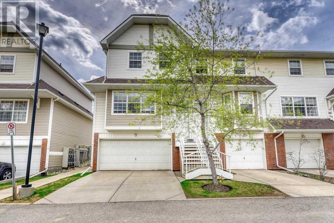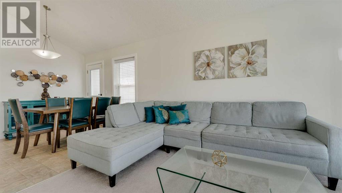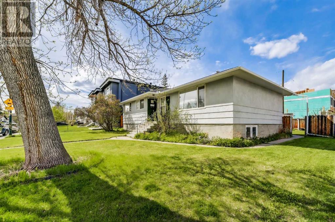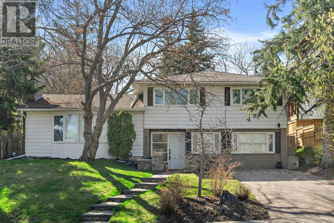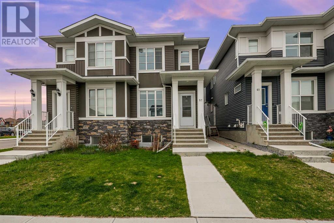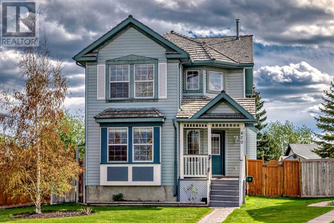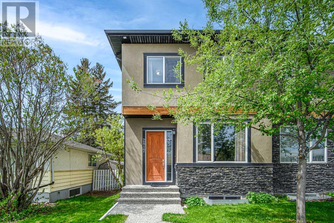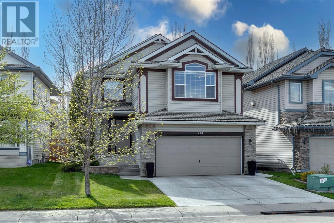LOADING
1310 37 Street Se
Calgary, Alberta
Investor , first time buyer alert !! 50′ X 126 ” R2 lot . This home has two bedrooms on the main level and a one-bedroom illegal suite in the basement , seperate entrance , *** walk up basement *** single oversize garage . close to school,shopping and transit . (id:40616)
332 Citadel Meadow Bay Nw
Calgary, Alberta
Welcome to Shane Home built located on a Quiet cul-de-sac. The large porch makes the entrance super welcoming. Spacious and great size foyer with a large window and good size closet lead you to an open concept floor plan, with a wonderful size living area and lovely kitchen, with plenty of lights and nice white cabinets, Double sink located on a raised island with wood countertops and large size corner pantry. Laundry room & 2pc bath complete the main floor. The dining room leads you to a massive sundeck and massive backyard, perfect place for outdoor entertaining and enjoying the fresh air! The upstairs offers a massive bonus room with a large window and corner gas fireplace. 2 large bedrooms with 4 pc bathroom. A large master bedroom that can easily fit a king bed with an extra dresser, offers a great size walking closet and 4 pc ensuite bathroom. Fully developed basement with large windows with one bedroom suite (illegal). New Roof ( 2019 ). Close proximity to (2) Elementary Schools, transit and access to Stony Trail Ring Road. Superstore, Walmart, Costco, also a big shopping area within a few minutes drive. (id:40616)
15 Saddleland Way Ne
Calgary, Alberta
Fantastic Home offered at a Fantastic Price! Bright, cozy, open concept floor plan with neutral colors through-out. On the main floor, you’ll find the beautiful kitchen with lots of cabinet space, quartz countertops, breakfast bar, dazzling backsplash, a big pantry, and stainless steel appliances (stove & dishwasher are brand new). This floor also includes a dining room, a living room with a gas fireplace, 2 piece guest bathroom, 9 foot ceilings, & a mudroom with laundry leading to the double attached garage. Upstairs you’ll find the large master bedroom with a 4 piece ensuite and spacious walk-in closet, 2 additional bedrooms, a full bathroom, & a lovely huge bonus room that completes this floor. The unfinished basement has rough-in plumbing for a bathroom, & awaits your creative ideas. The South Backyard is fully fenced, landscaped, has a good sized deck, & the back alley is paved. This house also includes air conditioning and is offered for the first time on the market by the Original Owners. Close to all sorts of amenities such as schools, playgrounds, shopping, restaurants, grocery stores, transportation, LRT, Genesis Centre, Stoney Trail, and much more. Be sure to click on the 3D Icon to do a virtual walk-through and view the floor plans of this immaculate Home! (id:40616)
169 Howse Avenue Ne
Calgary, Alberta
Welcome to this stunning, bright home built by Morrison Homes, notable for being the very first family of Livingston – a piece of community history!As you enter, you’ll be greeted by a cozy living room featuring an electric fireplace adorned with floor-to-ceiling stonework. The kitchen is perfect for cooking and entertaining, boasting stainless steel appliances, quartz countertops, a silgranite sink, soft-closing drawers and cabinets, a large island ideal for meal prep, and a corner pantry. Adjacent to the kitchen is a spacious dining room that can comfortably accommodate an 8-person table.Step outside to your sunny, south-facing backyard deck, perfect for summer BBQs and evening gatherings around the firepit. The low-maintenance landscaping and oversized double detached garage add to the home’s appeal. A two-piece powder room completes the main floor.Upstairs, the large primary bedroom features a luxurious 5-piece ensuite with a double vanity. Two additional bedrooms share a 4-piece bathroom. The convenience of an upper-floor laundry room with storage completes this level.The unfinished basement includes a radon mitigation system for peace of mind. This home’s prime location is just half a block from The Livingston Hub, offering a plethora of activities to keep you active and entertained. Additionally, the nearby walking path to the pond is a delightful bonus.This home offers exceptional value in a fantastic community! (id:40616)
25 Royal Oak Plaza Nw
Calgary, Alberta
Welcome to this gorgeous FULLY DEVELOPED 4 Level Townhouse. This is truly the best Location in Royal Oak which boasts with all amenities in a walking distance: choices of grocery stores, Walmart, Gym, Restaurants, public transportation and School. The condo is in a mint condition and welcomes you with high ceiling living room with hardwood floors and accented with a gas fire place. The next level presents with a conveniently located kitchen, and spacious dining area with tile flooring. This level has a 2-piece bathroom with conveniently located stacked washer and dryer. The upper level presents with two primary bedrooms with ensuite and Walk-in closets. The basement is fully finished with laminate flooring which can be used as a third bedroom or as a home gym. The oversized single garage is another benefit to already nice package condo. This is a truly nice condo! (id:40616)
1130 8 Street Se
Calgary, Alberta
Huge 49.57 ft X 150 ft R-C2 lot. Adjacent to City of Calgary community building parking lot (Bridge club – very quiet). Excellent land development opportunity or single family dwelling with 2 Bedrooms on main level with kitchen and living room. Updated laminate flooring, shingles replaced in 2020, new basement windows in 2019, updated range and dishwasher in 2022, updated kitchen cabinets. Walkup basement developed with 3 pce bath and bedroom (wall bed included), room for kitchen (perfect for tenancy). Front drive garage access with remote controlled power access gate into yard. . (id:40616)
710, 1101 84 Street Ne
Calgary, Alberta
**OPEN HOUSE SUNDAY, MAY 19, 2:00-4:00 pm ** THIS HOME IS PRICED TO SELL! AWESOME LOCATION on this air-conditioned home with 1200 sf on ONE level & affords you large private & quiet location, partially fenced with only one neighbour beside you & truly move in ready with nothing at all to do but enjoy. If this is what you’ve been looking for then you have just found your new home! Perfect for the budget conscious and those who don’t want ‘shared walls’. This home is the last home on a cul de sac, good size lot, large mature Evergreen trees face the home & is nature’s way of giving you privacy. Large yard has huge custom workshop that is 11 x 9.5 wired and insulated, 2nd shed for storage is 10 x 10 and is wired as well, both built in 2017 with Permits! It also has a covered area for outdoor furniture and still room for small garden. The minute you walk into this home, you can see the PRIDE OF OWNERSHIP! The living room is large with a gas fireplace, tons of natural light from the oversize window and the kitchen is a chef’s delight with newer appliances, good size island, skylight that brings in more natural light, dining area that fits table for 6, built in china cabinet and a computer/work-station tucked around the corner & that’s just the start. The primary bedroom is big with a large closet and 4 pce ensuite. Two good size bedrooms are at the other end of the home with a full 4 pce bath. The upgrades that have been done include in 2017: HWT, toilets, medicine cabinets, shutoff valves in kitchen and bathroom sinks. 2018: front steps replaced, flooring replaced in living room and 3 bedrooms & new baseboards. 2019: stove, fridge and freezer replaced, roof seal done, gutter screens installed. 2020: driveway repaved, landing and railing replaced on back steps. 2021: interior of home repainted, air conditioner installed (with permits) & shutters installed on 4 windows. 2022: OTR microwave installed & new dishwasher installed. Lease fee of $630 includes water, s ewer, snow removal, common area maintenance, garbage pick-up, landscaping & full use of the club facilities. Minutes to East Hills shopping, Costco, Walmart, Theatres & Stoney Trail to name a few. Bus service is in the park as well as school bus service. RV storage is available on site so it’s nice and close to home. When home is the most important word these days, you will certainly be proud to call this one yours! I know it’s said all the time but you’ve got to see this beautiful home! (id:40616)
245 Covewood Circle Ne
Calgary, Alberta
Your dream home awaits in Covewood! This charming 3-bedroom, 2.5-bathroom detached property at 245 Covewood Circle NE offers 1390 square feet of comfortable living space, perfect for families or those seeking a spacious haven. The modern kitchen features black appliances, ideal for creating culinary delights. Unwind in the sprawling backyard – a blank canvas for your green thumb or the ideal spot for summer soirees. With room for a double garage, you’ll have ample storage for vehicles and outdoor gear. Covewood Circle NE places you within a vibrant community, offering peaceful suburban living with easy access to parks, shops, schools, and everything Calgary has to offer. Don’t miss your chance to be part of the Covewood lifestyle – contact me today to schedule a viewing! (id:40616)
32 Creekstone Drive Sw
Calgary, Alberta
Welcome to this well-pampered beauty, in this fast growing community of Creekstone in Pine Creek. Close proximity to lots of amenities. Mins walk/drive to high end Sirocco golf club, Spruce Meadows, Gates of Walden, Shawnessy Village, fire station, Silverado shopping center, parks, schools, sommerset train station, public transportation and mins to McLeod Trail for easy access to the different areas of the city. This semi-detached building/duplex also has a separate side-entrance ready for a suite in the basement (some rough-ins done). Main level offers large open concept living area with high ceilings. The kitchen features all stainless steel appliances with ample cabinet space, island, and quartz countertops. Upstairs features three good sized bedrooms including a huge master with a walk in closet and a four piece ensuite. Main level features upgraded LVP flooring, upstairs has carpet. There is also a washer and dryer. Heat pump also installed as a back-up heating/cooling system. This listing would be gone in no-time. Book a showing now. (id:40616)
470 Millrise Square Sw
Calgary, Alberta
Presenting this beautiful, fully finished family home with over 2,600 sq ft of developed living space, located on a huge oversized corner, cul-de-sac lot in the family-friendly community of Millrise. This exquisite home is perfectly situated close to Fish Creek Park, walking and bike paths, transportation, shops, schools, and all amenities.Step inside to discover an exceptional floor plan featuring an open-to-below living area with a central gas fireplace, huge windows throughout, and hardwood floors. The formal dining room provides a sophisticated space for entertaining. The updated kitchen is a delight, boasting granite countertops, a granite center island, maple cabinets, stainless steel appliances, and a corner pantry. The bright nook area off the kitchen opens onto a newly finished composite 2-tiered deck, perfect for outdoor dining and overlooking the expansive backyard. The upper level offers a serene master retreat with a walk-in closet and a full ensuite bathroom, complete with a soaker tub and separate shower. Two additional bedrooms and a full bathroom complete the upper level. The fully finished basement features a spacious family/games room, plenty of windows for natural light, and a full bathroom equipped with in-floor heating.Additional highlights include a new roof installed in October 2023 which the guarantee is transferable, a double attached garage with a large curved driveway for additional parking, main floor laundry, and an 8×10 shed. The home boasts great curb appeal and is in immaculate condition—truly a must-see.Schedule your private showing today! (id:40616)
6105, 15 Sage Meadows Landing Nw
Calgary, Alberta
This isn’t just a condo; it’s a lifestyle upgrade! Amazing home for the savvy investor or professional work-from-home couple who likes to lock up and leave. This exceptional 3-bedroom, 2-bathroom condo offers the ideal blend of affordability and luxury. Stunning upgrades abound: Full-Height Cabinets in Kitchen for extra storage – Extended Deluxe Island with Upgraded Quartz Counters and Pot/Pan Drawers – Air Conditioning – Stainless Steel Appliances – In-Suite Laundry – HUGE Walk-out Patio – Luxury Vinyl Plank Flooring Throughout – Pot Lights give the whole unit extra light – Custom Closet Organizers in Walk-In Closets – Extra Drawers in the Bathrooms – Storage Cabinets over Toilets and so much more! Take a break from your screen and step onto your private patio with plenty of room for a dining and lounging area. Serene ravine pathway and park system await just outside your door! Need to grab essentials or indulge in some retail therapy? It’s a mere zip up the street to reach grocery stores, eateries, and boutiques, For those who prefer to drive, you are only 8 minutes to Costco and endless other options! Rest assured knowing secure heated underground parking awaits, ensuring your vehicle is safe day and night. Commuting? You are minutes to Stoney Trail and Deerfoot. Weekends are a delight with an array of outdoor activities within easy reach. Whether it’s hiking through Nose Hill Park, biking along Big Hill Springs, or heading to the mountains, adventure awaits just minutes away.Don’t miss out on this rare opportunity to embrace comfort, convenience, and style in one of the city’s most sought-after locations. Schedule your showing today and step into your new Urban Oasis! (id:40616)
125 Tarington Park Ne
Calgary, Alberta
MOVE IN READY IN TARADALE! Welcome to 125 Tarington Park NE! With 4 beds and 3 baths this FULLY FINISHED home boasts a recently replaced roof and siding as well as loads of recent updates and finishings! The CURB APPEAL screams pride of ownership with BEAUTIFUL LANDSCAPING, annual plants and a MATURE GARDEN that is perfect for those with a green thumb! Upon entry the front Living Room is perfect for entertaining, and flows into the focal point of the property the UPDATED KITCHEN with upgraded STONE COUNTERTOPS and beautiful white cabinetry! The dedicated dining area is perfect for those busy mornings with ample room for friends and family. The upstairs has a large master suite with 4 piece bath and a walk in closet. There are two more bedrooms for the kids and another 4 piece bath for their use. Downstairs has new plush carpeting and is fully developed with a 4th Bedroom for guests or those looking for multi generational living. The backyard has a large deck for relaxing and a convenient DETACHED DOUBLE GARAGE! This home is perfectly located near the ring road for quick access to anywhere in the city, as well as nearby parks and the Dashmesh Cultural Center! Quick possession available! (id:40616)
407, 550 Riverfront Avenue Se
Calgary, Alberta
Incredible value in this trendy, one bedroom condo, perfectly located in the East Village! This great unit offers a bright, open plan, 9 ft. ceilings, contemporary finishes throughout and central air-conditioning. Functional kitchen with moveable island, quartz countertops and stainless appliances. Master bedroom complete with walk-in closet and 3 piece ensuite bath. Enjoy a spacious east facing balcony with gas barbeque hook-up, convenient in-suite laundry, a designated storage locker and one titled, underground parking stall. Wonderful building amenities include a roof top patio with spectacular views, entertainment/party room, guest suite, exercise room and yoga studio and concierge. Just steps to river pathways, restaurants and shops. Live your best lifestyle in this vibrant community! Welcome home! (id:40616)
3, 1743 24a Street Sw
Calgary, Alberta
Excellent opportunity to become a homeowner in a great community! Welcome to your fantastic Shaganappi townhome combining unparalleled value and convenience with a low-maintenance lifestyle and an unbeatable inner-city location. This beautifully renovated bi-level offers 2 bedrooms, 1.5 bathrooms, 954 SqFt of fully finished living space, and numerous upgrades throughout. The main level’s functional, open floor plan boasts luxury vinyl plank flooring, upgraded light fixtures, a charming wood-burning fireplace with stone surround, and sophisticated, timeless finishings. The kitchen has been tastefully remodelled with stone countertops, crisp grey cabinetry, newer stainless-steel appliances, subway tile backsplash, and a convenient central island / coffee bar. Your well-appointed kitchen flows seamlessly into the bright living and dining areas. The living room offers an abundance of space to comfortably accommodate both a seating and office area. Just off the living room, patio doors connect to your private, west-facing balcony – the perfect spot for morning coffee and sunny summer barbecuing. Completing the main level are two sizeable closets and a fully renovated 2pc bathroom with an upgraded vanity, contemporary lighting, and custom fixtures. Downstairs, you’ll discover 2 bright and generously sized bedrooms, both with ample closet space. The renovated 4pc bath offers a soaker tub with tile surround, upgraded flooring, a new vanity, upgraded lighting, and more custom fixtures. The lower level also boasts a large storage closet and a conveniently located laundry area. Just outside the front door, you’ll find your private concrete patio (only one in the complex!) and a charming front garden. The assigned parking stall with plug-in is perfectly located directly in front of your unit. The exterior of the property has been cheerfully landscaped with mature trees and vibrant perennials. This exceptional complex has low condo fees and is pet friendly. Just a short walk to the off-leash area, Shaganappi Park, and the community centre with year-round activities. The Killarney Aquatic Centre, Alex Ferguson Elementary, Shaganappi Golf Course, transit, and all the best shopping and dining destinations on 17th Avenue are just moments away. Enjoy easy access to bike paths and close proximity to Mount Royal University and U of C. This is the ideal property for first-time home buyers, students, small families, and investors alike. Come discover the perfect place to call home! (id:40616)
152 Rock Lake View Nw
Calgary, Alberta
Encapsulated in beauty and functionality, this chic property offers luxurious and comfortable spaces throughout! High ceilings and LUXE lighting offer an exquisite ambiance for an AIRY and OPEN MAIN FLOOR that features an ELEGANT OFFICE SPACE upon entering an INVITING FOYER. The CHEF INSPIRED KITCHEN is comprised of PROFESSIONAL SERIES APPLIANCES, SPARKLING QUARTZ COUNTERS, CABINET READY HOOD FAN, and FULL HEIGHT CABINETRY that features GORGEOUS CROWN MOULDING. HUGE CENTRAL ISLAND with DISHWASHER, BUILT-IN MICROWAVE & OPULENT ACCENT LIGHTING. The GREAT ROOM presents a CENTRAL ROCK FACED FIREPLACE with MANTLE, GRAND VAULTED CEILINGS and LARGE WINDOWS showcasing an EXQUISITE POND and MOUNTAIN VIEW from the inviting sitting area. The MAIN FLOOR DINING ROOM is spacious and open featuring glass doors to an EXPANSIVE DECK for outdoor entertaining and al fresco dining! A HOTEL INSPIRED HALF BATH is enrobed in DESIGNER WALL PAPER from baseboard to ceiling and also features a high ceiling, beautiful fixtures and ambient lighting. The UPPER LEVEL will not disappoint with a floor plan designed exceptionally for family comfort. The IMPRESSIVE PRIMARY SUITE offers a spacious layout for supreme relaxation allowing for a KING BED and AMPLE FURNITURE. From here, your MOUNTAIN VIEW is breathtaking! The SPA INSPIRED 5 PIECE ENSUITE BATH is ultra luxurious with OVERSIZED TILE, STAND ALONE SOAKER TUB, HUGE SHOWER, ENCLOSED WATER CLOSET and DOUBLE VANITY SINKS! The WALK IN CLOSET is also spacious offering built in storage. The 2 ADDITIONAL BEDROOMS are both a generous size and feature big windows for lots of natural all day light and WALK IN CLOSETS! An UPPER LEVEL LAUNDRY is also A BEAUTIFUL BRIGHT LARGE SPACE TO WORK featuring UNDER COUNTER WASHER & DRYER WITH FOLDING COUNTER… QUARTZ OF COURSE! It also features a SINK for fine washables. Completing this level is a 2ND OFFICE SPACE or STUDY SPACE with BUILT IN WORK COUNTER, STORAGE CLOSET FOR COMPUTER, PRINTER AND FILE S and a beautiful window to brighten the space all day long. A 5 PIECE UPPER MAIN BATH allows for 3 children to get ready for school at once as the bath and shower and water closet are private and closed off from the double vanity area! A magnificent LOWER LEVEL awaits you and your guests with HUGE FAMILY ROOM / MEDIA CENTRE, RECREATION AREA with WET BAR, 4th LARGE BEDROOM and 4 PIECE FULL BATH! This fabulous property has so much to offer but the real prize is the outside where a natural reserve pond offers a grand scape frame to the beautiful mountain view over head. Watch the natural beauty of nature unfold right before your eyes as moose and deer roam behind your back yard while enjoying your morning coffee. The ESTATES OF ROCK LAKE offer you and your family the serenity of a beautiful community to grow and play in for a long time to come with it’s proximity to major routes, schools, shopping and natural parks and walking paths for all enthusiasts. COME SEE….. (id:40616)
632 #2, 56 Ave Avenue Sw
Calgary, Alberta
Welcome to this upscale 3-bedroom, 3.5-bathroom townhouse located in the prestigious Windsor Park neighborhood of Calgary. The property offers a perfect blend of stylish sophistication and comfort.As you step into this luxurious townhouse, you are greeted by a spacious open floor plan that is drenched in natural light. The main level features an expansive living room, perfect for entertaining or unwinding, and a modern, gourmet kitchen with stainless steel appliances, a large island, and plenty of cabinet space.The three bedrooms are generously sized, each with their own private bathrooms. The master suite is a true retreat, boasting a walk-in closet and a spa-like bathroom with a deep soaking tub and separate shower.Downstairs, the finished basement offers additional living/recreation space, including a full bathroom, with access to the bedroom and living room. Throughout the home, you’ll find high-quality finishes such as quartz countertops, and designer light fixtures.In addition to the stunning interior, this townhouse features a detached garage, providing 1 stall per unit and added security for your vehicles. The property is beautifully landscaped, with a concrete patio space to enjoy Summer barbecues and entertaining. Nestled in Windsor Park, you will have easy access to Chinook Mall, Britannia shops/restaurants, 4th street and downtown. This centrally located unit is perfect for anyone looking to enjoy all inner city living has to offer. Book your showing today, as this one will not last long! (id:40616)
27 Taraglen Court Ne
Calgary, Alberta
Great value in this cozy well kept home on a quiet cul-de-sac with huge back yard. Developed on all 4 levels, this home features vinyl siding, 3 bedrooms, 2 full bathrooms, large family room with wet bar and fireplace on 1st lower level (complete with gas log lighter) plus an additional large flex room on 2nd lower level, a 2-tiered deck. Lotsa room to build a huge garage in back yard. (id:40616)
94 Bridlecrest Boulevard Sw
Calgary, Alberta
Step into this charming residence nestled in the heart of Bridlewood. Upon arrival, you’ll be greeted by an inviting office with elegant glass French doors and captivating stained glass windows, offering natural light and privacy. Continuing through the main floor, you’ll discover a spacious dining area overlooking the green space that the home backs onto to, with seamless access to the deck for outdoor enjoyment. Adjacent to the dining space lies a generously sized kitchen, complete with a convenient breakfast bar, a well-appointed corner pantry, and dark cabinetry that harmonizes with the rich hardwood flooring in the living area. Rounding out the main level is a functional 2-piece bathroom for added convenience. Ascending to the upper floor, you’ll find a cozy retreat in the primary bedroom, boasting a luxurious 5-piece ensuite bathroom featuring dual sinks, a jetted tub, and a sleek glass door stand-up shower. The second floor also accommodates two additional spacious bedrooms and a tastefully designed 4-piece bathroom, perfect for accommodating guests or children. The bonus room on this level offers additional space for family gatherings and entertainment, showcasing a charming tiled gas fireplace with a mantel. The lower level of this home presents an entertainment area complete with a home theatre setup, ideal for hosting gatherings or movie nights. With its walk-out access to the patio and yard overlooking the park, the basement offers seamless indoor-outdoor living and entertainment options. Conveniently situated within walking or biking distance to a number of amenities, including schools, grocery stores, and restaurants, this home offers unparalleled convenience and lifestyle opportunities. Experience the epitome of comfort and convenience in this Bridlewood gem. (id:40616)
232 Manora Road Ne
Calgary, Alberta
LEGAL SUITE !! This ONE of a Kind house has tons of UNIQUE Features! It has been completely RENOVATED top to bottom all by permit. There are 2 Bedrooms on the main floor with good size closets, (primary has a newer Air-conditioning unit) Newer 4 piece bath, MAIN Floor laundry. The living room is very spacious with a BIG screen TV that stays. The Newer Kitchen is functional with tons of cupboards & counter, Newer appliances. Flooring through out the house is Newer. The backdoor leads to a fabulous NEWER Covered deck. The lower level has a LEGAL 2 bedroom suite with Big windows, Gorgeous Kitchen and a spacious functional floor plan. Newer appliances and in suite laundry, the Newer 3 pcs bath has Heated floor. The Mid-Efficiency Furnace is only 8 years old. Hot water tank is newer also. The Backyard is SUPER. There is a Gazebo with louvers hiding a BIG HOT TUB that stays. In Addition an OVERSIZED Heated double garage, one stall has been converted to an office, that could easily be removed. In the garage is a Newer 200 amp panel with separate meters for the main floor & Legal Lower suite. A 3rd meter is for the RV in the yard, Owner of RV rents this space and would like to stay. There is also a second RV hook-up. MORE FEATURES: House and garage have Newer shingles, Windows are Newer, The garage has fold away stairs leading to a storage loft. The interior of the house has been freshly painted. The insulation has been upgraded. All plumbing Fixtures are Newer. There are 4 wall mounted TVs that stay. There are many more great features that have been added to this property you simply need to see for yourself. ***The Lower suite is Legal, for that reason the rental income can help you qualify for the mortgage.***The description doesn’t do this property justice. OPEN HOUSE Saturday May 18. Come take a look for yourself. Bring your favorite Realtor with you. (id:40616)
2329 50 Street Ne
Calgary, Alberta
FULLY RENOVATED GEM IN RUNDLE! Perfect for Investors & First-Time Buyers! Step into this exceptional opportunity nestled in the heart of RUNDLE, offering comfort and convenience in a sought-after family community. This beautiful half duplex, boasting over 1,073 square feet of livable space, invites you into a spacious, open-concept living and dining area. Featuring vaulted beamed ceilings and a charming wood-burning stone fireplace, it’s ideal for both entertaining and relaxing evenings. Recent upgrades include BRAND NEW STAINLESS STEEL APPLIANCES in the well-appointed kitchen, along with a beautifully renovated full bathroom boasting an upgraded vanity and shower/tub. Enjoy the luxury of a NEW FURNACE, NEW ELECTRIC PANEL, and a HOT WATER TANK replaced in 2020 for both comfort and efficiency. Assigned parking at the rear and additional on-street parking at the front provide ease of access. The fully renovated basement features two bedrooms, a laundry/storage room equipped with BRAND NEW WASHER AND DRYER, and convenient under-the-stairs storage. Relax and unwind in your backyard retreat, complete with a patio and deck, ideal for personal enjoyment or entertaining guests. With recent renovations including new flooring throughout, updated kitchen cabinets and bathroom vanity with quartz countertops, fresh paint, new doors and trims, and modernized with new light fixtures and tile bathtub surround & backsplash. Conveniently located within walking distance of Village Square Mall, this property offers easy access to shopping, schools at all levels, various dining options including McDonald’s and Tim Hortons, and quick routes to the TransCanada Highway/16th Avenue. This home offers quick routes to Stoney Trail, 52 Street, and downtown. Enjoy proximity to major shopping centers such as Sunridge, Marlborough, and Pacific Place malls, as well as medical facilities at Peter Lougheed Centre. Transit options, including LRT and bus routes, further enhance convenience for reside nts. Schedule your viewing today and make this your next home sweet home or investment opportunity! (id:40616)
75, 4936 Dalton Drive Nw
Calgary, Alberta
*** OPEN HOUSE SATURDAY 18TH @ 2-4PM *** Welcome to this beautiful 2-storey townhome located in the highly desirable community of Dalhousie. It is just a stone’s throw from Dalhousie LRT Station, Public Transit, the University of Calgary, Parks, Shopping Centre and Schools. Entering the house through a fully fenced front yard and the front entrance, you will be greeted by brand-new vinyl flooring through out the main and second floor. This amazing townhome features 3 generously sized bedrooms, 2 newly upgraded full bathrooms and a fully renovated kitchen (2020). Additional upgrades include New Doors throughout the second floor (2024), Hot Water Tank (2023), Dryer and Washer (2020), All Kitchen Appliances (2020) and Paint (2020). The fully finished basement offers extra living area and storage space. An outdoor assigned parking stall is also included with the house. With a low condo fee of only $322, this house is perfect for new homebuyers, young families and investors. Don’t let this exceptional opportunity slip away – Book your showing today! (id:40616)
348 Pump Hill Crescent Sw
Calgary, Alberta
OPEN HOUSE SATURDAY MAY 18 1:30 to 3PM. Exceptional tranquility on a massive lot, in one of Calgary’s most unique and prestigious neighbourhoods. This comfortable, updated home offers over 3000 sqft of developed living space, with a beautiful WALKOUT basement that gives you direct access to a gorgeous, quiet and very private back yard. The lot is over 1000sqm, nearly 11000 sqft, and over ¼ of an acre. The backside of the house has a patio, deck or balcony on every level, so you can soak up the views and the morning sun from any level in the home. The kitchen boasts stone counter tops and backsplash. Separate dining area showcases views of the yard. Family room off of the kitchen grants access to a huge sunny deck to enjoy the long views and serenity. The mainfloor also has an extra bedroom or office, whichever you prefer. The WALKOUT basement is currently used as predominantly bedroom space, and also features a full bathroom and tons of storage. This level could be adapted to host a family member or guest. Don’t miss the secure and spacious shed which has been designed into the space under the mainfloor deck. The roomy master bedroom has its own balcony for romantic evenings, and the ensuite bathroom features a steam shower and jetted DOUBLE soaker tub. Two more bedrooms and a bathroom complete the upstairs rooms. The over-sized double garage has beautiful epoxy floors so it always looks good, and is an easy clean in winter time. All doors and windows, bathrooms, kitchen, and most exterior features of the house have been replaced/updated in recent years. The home has an irrigation system, security system, 2 furnaces and an over-sized water tank. The vistas out back are stunning and private, but the same is true for the view out the front of the home. The house does not face any neighbours directly and instead faces the green space of the park across the street. This area of Pump Hill puts you just steps away from Southland Leisure centre, shops, schools, a baseball diamond, parks, pathways, and preserved green spaces; it also grants easy access to main thoroughfares when you need to get somewhere. If you want the home that has it all, call to book your showing soon, as it is sure to attract a new family very quickly. (id:40616)
227 Savanna Way Ne
Calgary, Alberta
Located in the heart of the vibrant and eclectic Savanna neighbourhood, this stunning two-story residence boasts modern luxury and spacious comfort, perfect for families seeking style and functionality. With 2,268 square feet of living space, this home offers ample room to grow and thrive. As you step inside, be greeted by elegance and sophistication, showcasing a chef’s dream kitchen with quartz countertops, sleek cabinetry, and stainless steel appliances. Adjacent to the kitchen, a cozy dining space beckons for memorable meals shared with loved ones, while a spacious living room offers comfort and relaxation. Prepare culinary delights with ease in the fantastic spice kitchen, complete with a gas stove, sink, and ample storage, ideal for culinary enthusiasts. Versatility reigns supreme on the main level, with a flexible room that can efficiently serve as an additional bedroom or home office. A nearby 3-piece bathroom adds convenience and accessibility, perfect for accommodating guests or elderly residents easily. Ascend the stairs to discover a sanctuary of tranquillity on the upper level, featuring two full bathrooms and four bedrooms, including a lavish primary suite adorned with a spa-like ensuite bathroom and a generous walk-in closet. A sprawling bonus room provides the perfect space for family gatherings and entertainment, while a conveniently located laundry room ensures efficiency in daily routines. The possibilities are endless, with the unfinished basement boasting a separate side entrance and ample space for customization. Whether you envision a home gym or entertainment haven, the choice is yours to shape your dream space. Enjoy a traditional lot (not a zero-lot line), offering privacy and seclusion with no neighbours behind the home, providing the ideal backdrop for outdoor gatherings and relaxation. Experience the allure of Savanna living, where modern amenities and urban conveniences converge seamlessly. Don’t miss your chance to own a piece of para dise in Savanna—schedule your showing today and make this dream home a reality! (id:40616)
312, 20 Walgrove Se
Calgary, Alberta
Welcome to this beautiful and well-cared-for 2-bedroom, 2-bathroom apartment that exudes contemporary elegance and comfort. As you enter, you’re greeted by a burst of bright modern colors that infuse the space with vibrancy. The living and kitchen areas seamlessly connect, providing ample room for both relaxation and gatherings. The kitchen is a culinary delight, combining style and functionality with beautiful cabinetry that offers plenty of storage space for all your kitchen essentials. The sleek quartz countertops not only elevate the aesthetic appeal but also ensure durability and easy maintenance for your cooking adventures. Adjacent to the kitchen, you’ll find the laundry room, equipped with modern appliances for utmost convenience. Say goodbye to trips to the laundromat and hello to effortless chores within the comfort of your own home. As you make your way to the bedrooms, you’ll appreciate the thoughtful design that prioritizes comfort and privacy. Step outside onto the southeast-facing balcony and bask in the sunshine as you enjoy panoramic views of the surroundings. Whether you’re sipping your morning coffee or unwinding after a long day, this outdoor space offers the perfect setting to sit back and relax. Stay cool during the warm summer months with the added comfort of air conditioning, ensuring that you can always escape the heat and enjoy a comfortable indoor environment. Convenience meets security with underground parking, providing shelter for your vehicle and peace of mind. Located in the sought-after community of Walden, this apartment offers easy access to many restaurants, shops, and transit options, enhancing your overall lifestyle experience. Don’t miss your chance to experience modern luxury at its finest. Schedule a viewing today and make this exquisite apartment your new home! (id:40616)
7, 704 33 Street Nw
Calgary, Alberta
*VISIT MULTIMEDIA LINK FOR FULL DETAILS & FLOORPLANS!* TOWNHOME INFILL COMING TO PARKDALE IN 2025! This single-level townhome with a FULLY FINISHED BASEMENT features 2 beds & 2 baths, boasting designer finishes and a lighting package that enhances its modern appeal. Painted ceilings and 8-ft interior passage doors throughout create a spacious and cohesive aesthetic. The main floor showcases luxury vinyl plank flooring, a front foyer with a built-in closet, and a CUSTOM KITCHEN with shaker-style cabinetry, a full-height tile backsplash, a central island, quartz countertops, and stainless steel appliances. The adjacent dining room is perfect for family meals and entertaining, while the living room’s oversized window fills the space with natural light. A stylish 2-pc powder room completes this level. The basement continues the luxury vinyl plank flooring and boasts a DOUBLE MASTER LAYOUT. Each bedroom features a closet and private 3-pc ensuite bathrooms featuring in-floor heating, fully tiled showers with 10mm glass doors, and quartz countertops. A laundry closet adds convenience. With pot lighting throughout, a high-efficiency furnace with a humidifier, an on-demand hot water system, central vacuum system rough-in, air conditioning rough-in, and a 100 Amp electrical panel, the property is equipped for modern living. The exterior features durable Hardie Board and Smart Board detailing, brushed concrete steps and walks, pressure-treated fences, and a landscaping package. Dual-pane vinyl windows ensure low maintenance and practicality.Located in the desirable Parkdale neighborhood, this townhome offers luxurious living with convenient access to amenities, parks, and the city’s vibrant energy. It’s a short walk to local eateries, the Bow River Pathway, and a 15-minute bike ride to Kensington. Proximity to public transit, Foothills Hospital, U of C, and more, along with easy access to major roads, makes commuting around the city easy. Enjoy living in a quiet community whi le being close to inner-city amenities. Contact us today for more information! *Mood boards & interior photos are for inspiration purposes only. Actual finishes may vary. **RMS are taken from the builder’s plans and are subject to change upon completion. (id:40616)
2, 704 33 Street Nw
Calgary, Alberta
*VISIT MULTIMEDIA LINK FOR FULL DETAILS & FLOORPLANS!* TOWNHOME INFILL COMING TO PARKDALE IN 2025! This exquisite 2-storey townhome offers an impeccable living experience with thoughtful design touches. Featuring 2 beds, 2 baths, and a single detached garage, the home boasts designer finishes, a modern lighting package, and 8-foot interior passage doors. The main floor greets you with luxury vinyl plank flooring, a welcoming front foyer with a built-in closet, and a STANDOUT CUSTOM KITCHEN equipped with shaker style cabinetry, a full-height tile backsplash, a central island, quartz countertops, and s/s appliances. The adjacent dining room is perfect for family meals and entertaining, while the living room’s oversized window fills the space with natural light. A stylish 2-piece powder room with modern tile flooring, custom cabinetry, a quartz countertop, and an undermount sink completes the main level. Upstairs, the DOUBLE MASTER LAYOUT features two bedrooms, each with its own closet and private ensuite bathroom. These luxurious ensuites include in-floor heating, fully tiled showers with 10mm glass doors, and quartz countertop sinks. The upper floor also houses a conveniently located laundry closet. The property is equipped with high-efficiency plumbing, heating, and electrical features, including pot lighting, a high-efficiency furnace with a humidifier, an on-demand hot water system, central vacuum system rough-in, and air conditioning rough-in. A 100 Amp electrical panel ensures the home meets modern electrical demands. Durable and stylish, the exterior features Hardie Board and Smart Board detailing, brushed concrete steps and walks, and pressure-treated fences for privacy. A comprehensive landscaping package adds beauty and tranquillity. Dual-pane vinyl windows and low-maintenance features enhance both practicality and aesthetic appeal. Located in the desirable Parkdale neighbourhood, the townhome offers luxurious living close to amenities, parks, and the city’s vibrant energy. Enjoy a short walk to local favorites like Lazy Loaf & Kettle, Nove Nine Locals Diner, and the Bow River Pathway, with Kensington just a 15-minute bike ride away. The property also provides quick access to public transit, Foothills Hospital, U of C, the Children’s Hospital, and major roads for an easy commute. This home offers the perfect blend of quiet community living and inner-city convenience. Contact us today for more information! *Mood boards & interior photos are for inspiration purposes only. Actual finishes may vary. **RMS are taken from the builder’s plans and are subject to change upon completion. (id:40616)
36 Dalhurst Way Nw
Calgary, Alberta
Tucked away in the heart of the mature established community of Dalhousie is where you’ll find this lovely 4 bedroom bi-level, on this private – almost 1/4 acre lot – within walking distance to bus stops & all neighbourhood schools. Same owner for 44 years, this fully finished air-conditioned home enjoys bright & sunny rooms, 2 full baths, spacious eat-in kitchen, front parking pad for up to 3 cars & private backyard with gate to the walking path leading to the playing fields of St Dominic School & bike pathway system. Available for quick possession, this charming home has a huge living room with fireplace & built-in cabinets, great-sized dining room & large kitchen with white appliances, parquet floors & plenty of cabinet space, plus in the hall is a walk-in closet/pantry. Main floor has 2 big bedrooms – all with excellent closet space, & full bath. Lower level – with large windows, is finished with 2 more bedrooms, another full bath, cozy rec room & laundry/storage/workshop. Filled with towering mature trees, the backyard is your own private sanctuary complete with concrete patio & storage shed. Schools of all grade levels…2 elementary, 1 junior high & 1 senior high…all within walking distance. Major improvements include the new furnace in 2020 & windows in 2005. Prime opportunity for renovation or redevelopment (53x164ft lot), on this quiet crescent with just local traffic, in one of Northwest Calgary’s most desirable neighbourhoods, only minutes to Dalhousie Station LRT, with quick easy access to major roadways to take you to the University of Calgary & hospitals, shopping, downtown & Stoney Trail ring road. (id:40616)
2812 41 Street Sw
Calgary, Alberta
Come view this fantastic 4-bedroom home in Glenbrook, with 3-bedrooms up and a 1-bedroom illegal suite down. This home is extremely well maintained and is situated on a large 50x120ft lot. The main floor has 3 bedrooms, full bath, living room with a functional layout, a kitchen with custom cabinets, pantry, and white appliances. The kitchen counters are made of PaperStone which has the durability like stone products but can be worked like dense hardwoods. The lower level consists of shared laundry and a self-contained 1-bedroom illegal suite with another full bathroom, spacious living room and kitchen. There is a separate entrance for the illegal suite which is covered and leads out to the front walkway and street. This home is beautifully landscaped front and back. There is a landing off of the back door leading to a lower stamped concrete patio, with a gas line which is surrounded by greenery offering a cozy private space. The patio flows down stone steps taking you to a fire pit area, flex area (garden, RV or kids outdoor play area), and the oversized double garage. Here are a few other things to note about this home, it has original hardwood flooring up and down. The sewer line had a new Sleeve, 2013. The garage is equipped with a separate meter and a 100amp main breaker panel as well as a 220-volt power supply. The electrical panel for the house was upgraded with a 100 amp main breaker in 2008. There have been a number of recent items replaced within the past 5 years, dishwasher main floor 2023, main floor Fridge 2021, Washer 2021, Dryer 2019, Hot Water Tank 2021, and New Shingles April 2024. (id:40616)
43 Cranarch Landing Se
Calgary, Alberta
An outstanding family home awaits you! Ideally located on a quiet street steps away from incredible mountain views, the ravine, and the walking pathways of the Cranston Escarpment. Natural light cascades through the expansive windows of the warm, inviting great room with a cozy stone gas fireplace and 9-foot ceilings. The bright, open chef’s dream kitchen features an upgraded stainless steel appliance package with a double oven gas stove, wine fridge, new microwave, ample cabinet storage, wine rack, pot rack and a fantastic walk-in pantry. The large island with a gorgeous granite countertop is the perfect place to gather for a snack or drink after work or school. Have friends and family enjoy dinner in the beautiful dining area or have the option to dine outdoors with easy access through the sliding patio doors to the large deck with a gas BBQ hook-up. After dinner, relax and enjoy a glass of wine on the rest of the expansive deck while listening to the birds, admiring the beautiful, professionally landscaped south-facing backyard and watching the kids play. The spacious main floor office with double French doors provides a perfect work-at-home environment, and the generous mudroom off the insulated, heated three-car tandem attached garage is ideal for a busy family. Upstairs, you will find three spacious bedrooms, including the bright and spacious primary suite with a serene spa-like ensuite, a walk-in shower, a luxurious soaker tub, and a massive walk-in closet.The additional family/bonus room upstairs with built-in speakers is a sublime spot to watch a movie, enjoy a home gym space, create a kids’ playroom, or utilize it as a 2nd home office—a full bath and convenient laundry room with tons of storage complete the 2nd level. Central air conditioning, a central vacuum system, California closets, an underground sprinkler system, and a utility sink in the garage are just a few of the many upgrades of this meticulous home. Walk to the elementary school and playgr ound and enjoy full access to the many amenities of Cranston, including the fabulous Century Hall with tennis/pickle ball courts, splash park, skating rink, and toboggan hill. It is also just five minutes to Seton’s full amenities, which include many restaurants, pubs, movie theatres, multiple grocery stores, and the South Calgary Health Campus. A fantastic lifestyle awaits you! Welcome home! (id:40616)
3, 2417 28 Street Sw
Calgary, Alberta
OPEN HOUSE IS CANCELLED DUE TO ILLNESS Nestled in the heart of Calgary’s Killarney community, this lovely unit is in a great location. Featuring a spacious living room with a cozy gas fireplace, a separate dining area, and an open kitchen, perfect for everyday living. Featuring large windows throughout, the home is filled with plenty of natural light, making it feel open and bright. Upstairs, two generously-sized bedrooms offer a cozy retreat for rest and relaxation. The rare backyard space adds an extra touch of appeal to the property. This property is also maintenance free, no shoveling or mowing lawns. The basement is unfinished, buyers are afforded the opportunity to develop the space to their personal preferences. Just a short 10-minute drive to downtown and easy access to the amenities of Killarney and nearby Marda Loop, this property offers both comfort and accessibility. Recent upgrades to the building, including a new roof, sidewalks, and fence completed within the last two years. (id:40616)
2440 25 Street Sw
Calgary, Alberta
Beautifully maintained corner lot with large upper level loft, nestled in the family friendly neighborhood of Richmond must be seen. Surrounded by magnificent trees, the curb appeal is unsurpassed. In close proximity to Marda Loop, restaurants, shops, within the walk-zone for Richmond School and Killarney Montessori and an easy drive or bus ride to downtown this location can not be beat. This home offers over 3000sqft of gorgeous living space with 4 bedrooms, 3 full bathrooms and one half bath. Being a corner lot, the natural light flows throughout the main floor through the numerous large picture windows. As you enter the home, you are greeted by the large living room, home to the cozy gas fireplace surrounded custom built cabinetry. Moving away from the living room, you walk through an archway leading you past the formal dining space to the kitchen which is equipped with lovely wood cabinetry, an electric and gas oven and island. The flow of this space is perfect for evenings of entertaining. Upstairs you will find 2 bedrooms, a 4 piece bathroom, the laundry room as well as the primary bedroom with 5 piece ensuite complete with dual sinks, a large soaker tub and shower with glass doors. The third level loft is the perfect place for a playroom, office or workout space. The basement houses one more bedroom, a 4 piece bathroom and a large recreation room. This home is complete with a fully insulated and heated double detached garage, stunning Gem Stone lighting on the exterior, A/C and a paved back alley. Book your showing today! (id:40616)
1420 41 Street Sw
Calgary, Alberta
Introducing a stunning custom-built residence located in the heart of Rosscarrock that reinvents modern living. This contemporary architectural marvel effortlessly combines style and functionality, catering to your inner-city lifestyle while prioritizing comfort and luxury. The house features an impressive Over 2850+ square feet of living space, four generously sized bedrooms, and 3.5 lavishly appointed bathrooms, providing an unparalleled living experience. As you enter, you are welcomed by the radiant ambiance created by the LVP flooring that adorns the main, stairs and upstairs, the upper rooms with carpet. The lofty 10-foot ceilings on the main floor and 9-foot ceilings on the lower and upper floors enhance the sense of grandeur. The flex space off the entry is perfect for a home office or dining room. The gourmet kitchen is a masterpiece of design, featuring a neutral two-tone cabinetry with soft-close, ceiling-height cabinets, and a sprawling waterfall island with seating. High-end built-in appliances add to the functionality of this culinary haven, and designer lighting complements the space. The open-concept design seamlessly connects the kitchen to the spacious living area. A sleek feature wall in the dining area and a electric fireplace in the living room with up-to-ceiling black tiles serves as the focal point of the room. Upstairs, the magnificent primary suite awaits, displaying modern elegance. The luxurious 5-piece ensuite is enhanced with stunning tile work and features a custom-tiled, oversized shower and dual vanities with in-floor heating. An organized walk-in closet keeps your belongings in order, and the convenience of an adjacent laundry room adds to the luxury of the space. Two additional bedrooms and a bathroom provide privacy. The fully developed lower level is a haven for entertainers, a recreation area ideal for a home theatre and a well-appointed wet bar. It’s the perfect setting for cherished movie nights with family and friends. An addi tional bedroom and full bath cater to guest accommodations. This exceptional home is not only a masterpiece in design but also a strategic investment in a location with close proximity to shopping, inner-city amenities, schools & major roadways. Rosscarrock offers access to parks & green spaces. A MUST SEE Property !!!! (id:40616)
349 Calhoun Common Ne
Calgary, Alberta
STUNNING 4 BEDROOMS LEGAL BASEMENT SUITE, LANE HOME WITH SIDE ENTRANCE, AIR CONDITIONER AND LOTS OF UPGRADES!!!Welcome to 349 Calhoun Common NE, Calgary, a spacious detached home boasting 2707 sqft of luxurious living space. The main floor offers an inviting layout, a spacious Living room, a convenient Powder room, Office, Dining room with large Windows creating a bright and airy ambiance throughout for relaxing or entertaining family and friends. The heart of the main floor is the Upgraded Kitchen, with built-in Microwave, built-in Oven, Electric Cook top, Dishwasher, Refrigerator, Chimney hood fan, full height Cabinets, and Pantry.Upstairs, the primary Bedroom beckons with a spacious layout, a closet, 4-piece ensuite Bathroom, providing a private retreat for homeowners. 2 other Large Bedrooms and closets, a 4-piece Bathroom, Laundry room for convenience, and a large Bonus room completes the upstairs.Downstairs boasts a 1 BEDROOM LEGAL BASEMENT SUITE with beautiful finishes like vinyl plank Flooring from the separate Side Entrance through the stairs, onto the kitchen, dining and living rooms. The kitchen has beautiful stainless-steel appliances (Refrigerator, Dishwasher, Range, Range Hood, Microwave). This floor also hosts a good-sized Bedroom with a Closet, separate laundry room, a 4-piece bathroom and a separate Mechanical room with 2 separate furnaces for heating, and HRV for peace of mind. The electrical panel is 200 amps. The house also comes with a front porch, a backyard, and a 2-car gravel parking pad at the back.This astounding home is in Livingston one of Calgary’s sought after Community. Livingston is conveniently accessible and connected to the rest of Calgary, with quick access to Stoney Trail, Deerfoot Trail and the Calgary International Airport. The community also has nearby Amenities such as Grocery, Restaurants, Cafes, Parks, and nearby Services such as Schools, Transit, Police, Hospital, Fire Station.This is the perfect home for you! Please do not miss out on this gorgeous home! Book your showings today! (id:40616)
218 Cranleigh Place Se
Calgary, Alberta
**OPEN HOUSE CANCELLED!!** Gorgeous LUXURY BUNGALOW! Enjoy villa-style living with NO CONDO FEES in a highly desirable, quiet CUL-DE-SAC. The location of this home is perfect for all stages of life, a short walk to the bus, close to schools and shopping, South Health Campus, and just a 3-minute walk from the FISH CREEK PATHWAY. With OVER 3000 SQFT OF FULLY DEVELOPED LIVING SPACE, this home has the perfect blend of sophistication and functionality with an abundance of natural light and an open floor plan that offers distinct separation of living spaces and features rich hardwood floors. CATHEDRAL CEILINGS grace the open & airy living room, inviting you to sit back & relax in front of the GAS FIREPLACE while your favourite music plays through the BUILT-IN CEILING SPEAKERS. From here, patio doors lead to a freshly updated deck with enclosed under-storage, large professionally installed stone patio, and a low-maintenance east-facing backyard, complete with in-ground irrigation. The kitchen is terrific… equipped with upgraded cabinetry, stainless steel appliances, granite counter tops, wine fridge, a center island with undermount sink, a large corner pantry, and ample cabinet/prep space. The King-Sized MAIN FLOOR PRIMARY bedroom is complete with a spacious ENSUITE boasting DUAL SINKS, A DEEP JETTED SOAKER TUB, STAND UP SHOWER with body jets, IN-FLOOR HEATING as well as dual closets. Finishing out the main floor is a large office/den near the front foyer along with laundry & mudroom that leads to the IN-FLOOR RADIANT HEATED & FINISHED DOUBLE ATTACHED GARAGE with custom built-in metal cabinets. The SECOND UPSTAIRS SPACIOUS PRIMARY bedroom also has its own 3pc bathroom with walk-in shower and in-floor heating, a large walk-in closet, as well as a cozy lofted bonus room! Downstairs you will love the in-floor radiant heating throughout the fantastic family entertainment area that comes with a wet bar with full sized fridge, and 2 more generous sized bedrooms! Extra amenit ies such as NEW HOT WATER TANK, Hunter Douglas blinds, Kohler sinks, CENTRAL AIR CONDITIONING, built-in vacuum system and a natural gas barbecue hook-up on the deck make this home truly comfortable and complete. The sellers are also including a WHOLE HOME KENETICO REVERSE OSMOSIS WATER TREATMENT SYSTEM. For evening relaxation, the nearby Bow River Pathway offers stunning sunset views over the Rocky Mountains. Offering numerous long-term options for families & multi-generational living as well as flexibility for different lifestyles and life stages, this delightful and RARE “Bunga-Loft” is ready to welcome you home, and so are the amazing neighbours! View the 3D MATTERPORT tour on Listing Agent Website (id:40616)
97 Saddlestone Drive
Calgary, Alberta
Welcome to this exquisite townhouse nestled in the vibrant ,family friendly community of Saddle ridge NE . Here are some highlights of this stunning residence. Newly built in 2023 | Total living space 1580 SQFT | Low condo fees only $180 a month | Stainless steel appliances | Comes with 3 bed and 2.5 bath | Single attached garage and more .Close to all the amenities transit, playground, school, shopping it’s an ideal haven for families with young ones. Upon stepping inside, you’ll be embraced by an inviting ambiance that showcases an open-concept layout, tailor-made for hosting gatherings. The main floor encompasses a generously-sized living room, a dining area, and a contemporary kitchen adorned with stainless steel appliances and Quartz countertops, seamlessly combining style and functionality. The upper level is a testament to luxury living, featuring a spacious master bedroom complete with a walk-in closet and an ensuite bathroom. Two more well-appointed bedrooms and another full bathroom complement the upper level, ensuring comfort for every member of the household .You will not find a newly built spectacular townhome with full of upgrades,low condo fees in the heart of Saddleridge NE community where lifestyle & convenience meet together. it won’t last at this affordable price!! (id:40616)
16159 Mckenzie Lake Way Se
Calgary, Alberta
OPEN HOUSE this FRIDAY May 17 from 5-7pm and SATURDAY May 18th from 12-2pm. If you are looking for a premium semi-private lake access location with the opportunity to renovate and make this your family home – do not miss out! Lake access out of your back gate and along the path! Fully finished 2 storey home with a 3 car attached garage. This property offers 4 beds and 3.5 baths. There are 3 beds up with a loft area. The master ensuite offers double sinks, oversized tile, and glass shower, with a separate soaker tub. The main floor has a front living room and separate formal dining room, both with hardwood flooring. The kitchen features hardwood, cabinets, appliances, granite, and backsplash. The open concept to the family room with vaulted ceiling and fireplace creates an inviting space for friends and family. The lower level has new carpet and offers a full bath, 4th bed and a games/rec room area. Great private access to the lake with schools just a couple of blocks away; fully finished with a 3-car garage! (id:40616)
411 Shawbrooke Circle Sw
Calgary, Alberta
***OPEN HOUSE*** FRIDAY 5-7PM, Welcome home to the highly sought after community of Shawnessy! This well maintained home has a total of 5 bedrooms, 2 full bathrooms on the main level and a 3 piece bathroom in the finished lower level. This home has many recent significant updates including air conditioning, newer shingles, windows and siding has been upgraded to Hardie board. Conveniently located within walking distance to both elementary school and middle school, and just minutes driving to Costco, shopping center, C-train station, and easy access to Stoney Trail. Don’t miss out this fantastic opportunity! (id:40616)
2215, 4641 128 Avenue Ne
Calgary, Alberta
Situated in Calgary’s ‘New NE’, we present a stunning single-level apartment located within the Skyview Landing project. Building 2000 was established in 2019, and Unit #2215 matches this era with its urban and contemporary upgrades. Stepping inside, you’ll instantly feel the light beaming through all hours of the day. Measuring just under 700 sq. ft. this home offers 2 bedrooms and 2 full bathrooms, with a split floor plan where the rooms are located on independent sides and the living room in the middle. It’s ideal for first time buyers, or investors looking to break into the market. The kitchen is a cool shade of white, the speckled stone counters are stylish, and the appliances are all stainless steel. You have space to tuck 2-3 counter stools near the sink, and position a dining table along the back wall. This home has been freshly painted with brand new carpets recently installed. In addition, it conveniently offers in-suite laundry, tons of storage, plus a beautiful balcony with glass railing. Don’t forget to take the elevator down to the parkade, where you’ll find a titled underground stall (#238) reserved for the next buyer. Best of all, your condo fee takes care of 2 of the main utilities including heat and water. There’s also no shortage of visitor parking in this complex, which makes it easy for your friends and family to stop by. Nearby: MapleLeaf Daycare, Calgary International Airport, Gold’s Gym, FreshCo, Starbucks, Fusion Restaurants & More. This is your opportunity to get into a young and well maintained home, in Calgary’s booming market. (id:40616)
205 Cranarch Place Se
Calgary, Alberta
Welcome to the coveted community of Cranston! This stunning 4-bedroom, 3.5-bathroom home shows 10/10 offering over 3,200 sq. ft. of living space and is sure to impress. Step inside to a striking spiral staircase and high ceilings off the living room, which features a stone gas fireplace and bright windows. The chef’s kitchen includes a huge center island, high-end stainless steel appliances, a pantry, and plenty of cabinet space. The large dining area comfortably seats eight, and there’s a convenient den facing the back private patio. The large mudroom connects to a massive attached double car garage (36′ x 19’6″). A 2-piece powder room completes this level. Upstairs, you’ll find two bedrooms, including a huge primary bedroom with a spa-like 5-piece bathroom and a large walk-in closet. There’s also a second full bath, upstairs laundry, and loft space. The basement was fully finished by Trico homes and features high ceilings, two additional bedrooms, a 4-piece bath, and a rec room. There is ample storage throughout the home. Home is equip with CENTRAL A/C. The backyard is a private oasis with many trees and the large pie lot offers a second outdoor space perfect for relaxation. This home is conveniently located close to schools, shopping, parks, pathways, and all major amenities. Book your showing before it’s gone! (id:40616)
304, 15 Evanscrest Park Nw
Calgary, Alberta
Welcome to this WELL-MAINTAINED TOWNHOUSE in the heart of Evanston. Step inside the inviting FOYER, offering AMPLE STORAGE SPACE and direct access to your DOUBLE CAR TANDEM ATTACHED GARAGE.On the second floor, enjoy the OPEN CONCEPT MAIN LIVING AREA, featuring a MODERN KITCHEN WITH STAINLESS STEEL APPLIANCES and a COZY BALCONY tucked in the corner—perfect for morning coffee or evening relaxation.The third level presents a VERSATILE FLEX ROOM and a FULL BATH, along with the SPACIOUS MAIN BEDROOM, complete with a 3-PIECE ENSUITE FEATURING A STAND-UP SHOWER. Conveniently, the LAUNDRY ROOM is located within the main bedroom. The SECOND BEDROOM is generously sized, ideal for family, guests, or a home office.With LOW CONDO FEES, EASY ACCESS TO MAJOR HIGHWAYS, and proximity to NUMEROUS AMENITIES, this townhouse is the perfect place to call home. CONTACT YOUR FAVORITE REALTOR TODAY FOR A SHOWING! (id:40616)
98 Tuscany Springs Gardens Nw
Calgary, Alberta
Welcome to the popular Mosaic in Tuscany! This spacious 3 bedroom, 1 and half bathroom end unit townhome is located off the main road and in the quiet, middle of the complex. The main floor has a large living room, a dining area, an open concept kitchen with an island, and a powder room. The second floor has 3 nice sized bedrooms and a full bathroom. The lower level is home to the laundry, storage area and access to the large attached, double car garage. The garage has additional storage area to allow for plenty of room to park 2 vehicles, plus there is parking in the driveway. A lovely feature of this unit is the fenced backyard for children and small dogs to play or a place to set up lawn chairs and the BBQ to enjoy the summer. The complex has plenty of visitor parking and is a short walk to the Tuscany C-train station. With easy access to Stoney Trail and Crowchild Trail, this location is fantastic. Tuscany has many walking trails, green spaces, parks and the popular Tuscany Club. The Tuscany Club offers an abundance of programs for children, adults and seniors. It also has a splash park, tennis courts and an outdoor skating rink. Families will appreciate the 2 elementary schools (one is French Immersion), a middle school, and a Catholic Junior High. Book your showing today! (id:40616)
132 Saddlebrook Circle Ne
Calgary, Alberta
Welcome to your charming abode at 132 Saddlebrook Circle NE, nestled in the heart of Saddleridge, Calgary. This beautifully maintained home offers a perfect blend of comfort, convenience, and contemporary living.As you step inside, you’re greeted by an inviting ambiance, characterized by an open floor plan that seamlessly connects the living, dining, and kitchen areas. Natural light floods the space and the elegance of the modern finishes throughout.The spacious kitchen is a chef’s delight, featuring sleek countertops, ample cabinetry, and a convenient island for meal preparation and casual dining. Whether you’re hosting a dinner party or enjoying a quiet meal with family, this kitchen is sure to inspire your culinary adventures.Upstairs, you’ll find two generous bedrooms. Each bedroom offers a tranquil sanctuary for rest and relaxation, with plush carpeting and large windows framing picturesque views of the surrounding neighborhood.Basement is two bedrooms illegal suite. Which was kept in a very good condition. The house is located near two school and walking distance to bus station.Outside, the backyard beckons with its serene atmosphere and plenty of space for outdoor entertaining or simply unwinding after a long day. Located in the vibrant community of Saddle Ridge, this home offers easy access to a wealth of amenities, including shopping, dining, parks, and schools. With quick access to major roadways, commuting to downtown Calgary or beyond is a breeze.Don’t miss this opportunity to make 132 Saddlebrook Circle NE your new home. Schedule your private showing today and discover the perfect blend of comfort and convenience in this delightful Calgary residence. (id:40616)
3004 14 Avenue Sw
Calgary, Alberta
RARE OPPORTUNITY for investors or builders who want to earn income while waiting to redevelop!! This inner-city bungalow has TWO illegal suites in the basement and a long list of upgrades!! Hassle free rental till the day comes to start your redevelopment. This well-maintained home has updates that include – windows, furnace, H2O tanks, roofing, bathroom, kitchen, soffits and much more. The 21 x 21 detached garage could also be used as another revenue stream or a shop while building.This home is currently fully occupied. The main floor and two lower illegal suites all have existing tenants. The main floor unit has 3 bedrooms and a newly renovated 4 pc bathroom. The 2 illegal basement suites each have 1 bedroom, a 3pc bathroom each, with one also having a newer kitchen. Situated on a flat 65 X 105 lot, zoned R-C2. This site is great for generating revenue and ideal for future development. Located in the desirable community of Shaganappi, this property has fast and direct access to Downtown, 17th avenue, and quick 5-minute walks to Westbrook LRT Station, Nicholls Family Library and Westbrook Mall. Convenient access to all levels of excellent schools, the Shaganappi Golf Course, and the Killarney Aquatic Centre. Earn income while you wait for the area to redevelop. Another home like this won’t hit the market anytime soon!! (id:40616)
811 Crescent Boulevard Sw
Calgary, Alberta
Comfortable and happy family home in CENTRAL BRITANNIA close to CRESCENT PARK, BRITANNIA RIDGE PARK (off-leash for dogs), the ELBOW RIVER PATHWAY system and all the SHOPS AND SERVICES OF BRITANNIA PLAZA. This location offers NICE PRIVACY WITH NO HOUSE DIRECTLY ACROSS the Boulevard. This 4-level split has a total of 2542 square feet of developed area with 4 bedrooms and 2 full baths. The main level has a charming living room with fireplace, dining room with French doors to the rear deck and an efficient kitchen with vintage cabinetry. Family room and rec room with another fireplace are on the lower level. 3 Bedrooms with a 4pc bathroom are on the upper level. BEAUTIFUL REAR YARD WITH MATURE LANDSCAPING AND SUNNY EXPOSURE. Double garage at the rear. THE LOT IS APPROX 8390 ft2 with 72′ frontage and would be an ideal candidate for redevelopment. This is truly a gem for an interior Britannia location!!!! (id:40616)
57 Corner Meadows Gate Ne
Calgary, Alberta
Located in a very quiet and family friendly street in the desirable community of Cornerstone. This 2 master bedroom home is perfect for first time homebuyers, investors or young families! Upgraded, high end cabinets and appliances, LVP flooring and brand new paint throughout give this home a modern feel! Oversized windows allow natural light to flood in every room! There is a side entrance to the gulley developed basement with extended height ceilings. Extensive concrete work all around the home leaves very little maintenance as well as great out door living spaces! The double car garage is perfect for cold winter days and extra storage! This home is a must see in person! Book your showing today! (id:40616)
420 Mt Aberdeen Close Se
Calgary, Alberta
OPEN HOUSE MONDAY VICTORIA’S DAY MAY 20TH FROM 2 TO 4.In the beautiful community of Mckenzie Lake, overlooking a greenspace with park, this home sits on an oversized pie lot with a sunny south facing backyard. This is a gorgeous family home with a generous size and modern open layout with ample natural light (quiet street, close to schools and bus stop). The main floor offers a spacious living room, cozy dining room with fireplace with a beautiful Kitchen. The kitchen was completely updated in 2015 with a large island, granite counters, extensive cupboard space and upgraded lighting along with built-in pantry storage. The upper floor features the primary suite with walk-in closet and 4 piece ensuite, with another 4 piece bath and two additional bedrooms. Fully renovated basement has a very welcoming open floor plan with plush padded carpet. You’ll notice brand new PEX plumbing and a new furnace installed (2022), upgraded hot water tank (2022), new large capacity AC unit (2023) and 2-piece bathroom with tons of storage/closet space. Huge pie shaped backyard for you and your family to enjoy with a large double-door shed (2023), you’ll have so many options for landscaping and gardening. The lot also includes a huge parking space where a triple-car garage or RV storage would fit perfectly! Only minutes away from Fish Creek Park, The Bow River pathway, shopping district on 130 Ave, Deerfoot and Stoney Trail. (id:40616)
2817 23a Street Nw
Calgary, Alberta
**OPEN HOUSE: 1-3 pm SAT & SUN MAY 18th & 19th, 2024** Wow, Location Location Location! Welcome to this modern and fabulous home just across the field of William Aberhart High School. This home features a Southwest-facing sunny backyard and is located near the city core and all amenities. The spacious kitchen features designer cabinetry and a center island with a rich granite countertop. The main floor is bathed in natural light and finished with hardwood and tiled entrances. The living room boasts a gas fireplace adorned with stone and woodwork. Upstairs, you’ll find three generously sized bedrooms, including a master suite elegantly finished with a 5-piece ensuite featuring a soaker tub, steam shower, and skylight. The fully developed basement offers a fourth bedroom, a wet bar with elegant cabinetry, and a family room. Additional highlights include a double dettached garage, a built-in speaker system throughout the house. This home is walking distance to two elementary schools, one French Immersion Junior high school, and the beautiful Canmore and Confederation Park, and is walking distance to the University of Calgary and University Ctrain station. The Foothill medical centre is located just a few minutes drive away. Call for your private showing now. (id:40616)
204 Mt Brewster Circle Se
Calgary, Alberta
Nestled on arguably the friendliest street in McKenzie Lake, surrounded by amazing neighbors and a palpable sense of community, this stunning home unfolds over almost 3,000 SqFt of developed space. Step inside and be greeted by high ceilings and stunning refinished hardwood flooring. The main floor, designed with modern living in mind, features a dedicated office space enclosed by elegant French doors – perfect for those who work from home. The open-plan living area is anchored by a gorgeous kitchen that boasts 2-tone wood cabinetry, a travertine tiled backsplash, sleek granite countertops, and stainless steel appliances. The central island not only adds to the prep space but offers abundant storage accessible from both sides. Adjacent to the kitchen is a spacious dining area that seamlessly transitions to the West-facing backyard. Here, a composite finished deck awaits, complete with stylish privacy screens and a built-in BBQ area topped with granite countertops, making it an entertainer’s dream. Ascending to the upper level, the living space continues with a huge bonus room bathed in natural light from celestial windows, vaulted ceilings, and a cozy fireplace, creating an ideal space for relaxation or entertainment. The master suite is a true retreat, featuring a large walk-in closet and an en-suite bathroom equipped with a soaker tub, huge vanity offering lots of storage, separate shower, and a skylight that floods the space with soft, natural light. Two additional bedrooms and a family bathroom ensure there’s ample space for everyone. The basement has a renovated 4th bathroom with subway tile and a soaker tub. It houses two more bedrooms – one of which is oversized and perfect for teenagers – plus a family room, adding even more versatility to this expansive home. Living in McKenzie Lake means enjoying four seasons of family fun at the community lake, with this home being just a short walk from a playpark, the ridge, and offering easy access to Stoney and Deerf oot Trails. This property isn’t just a house; it’s a home ready to be filled with new memories, offering a lifestyle marked by luxury, comfort, and community. (id:40616)


