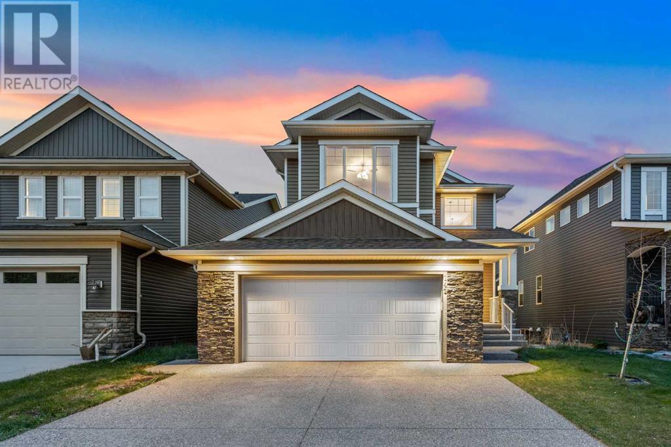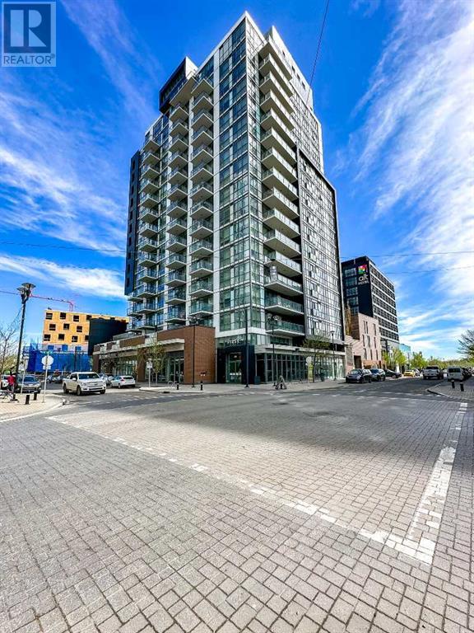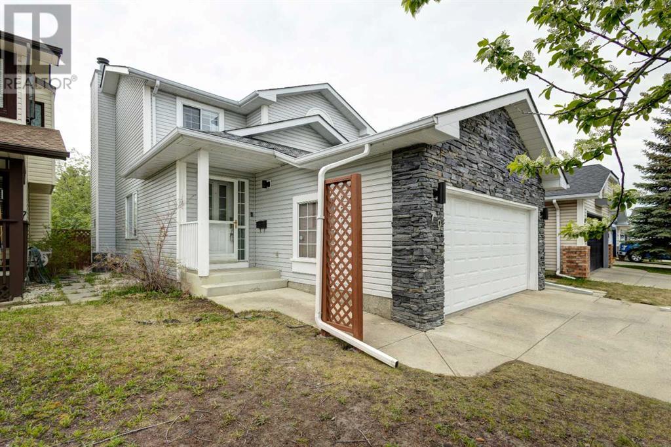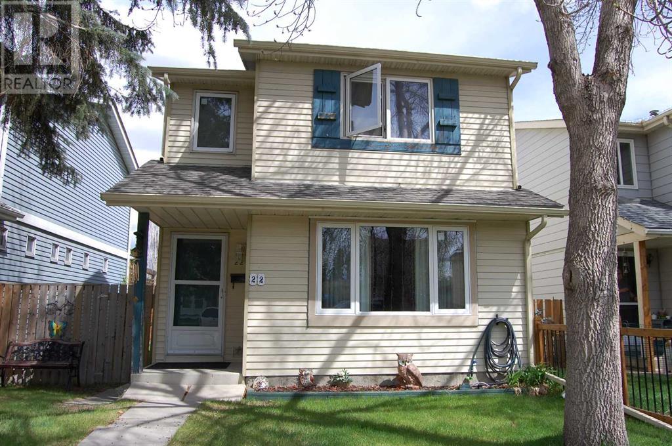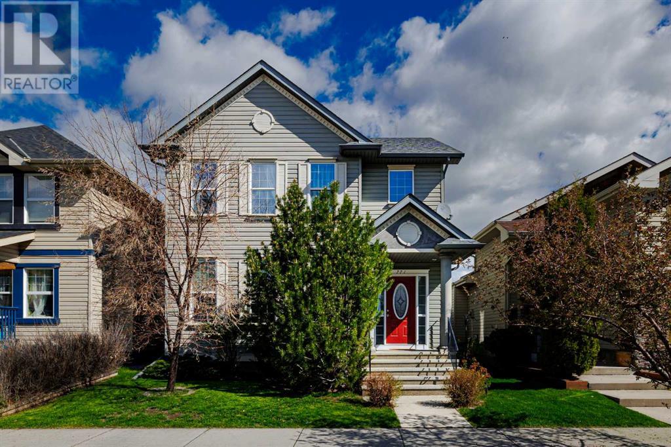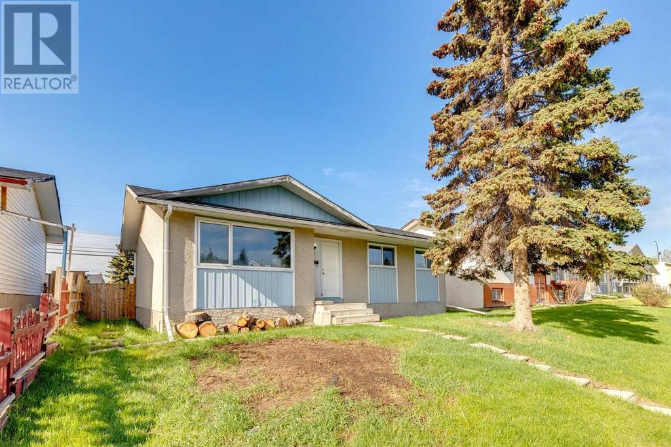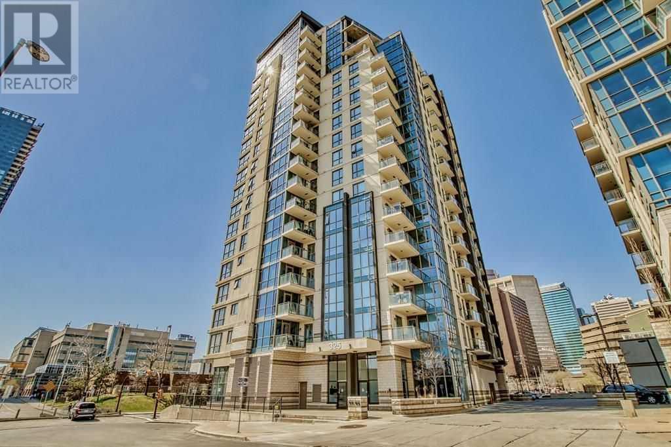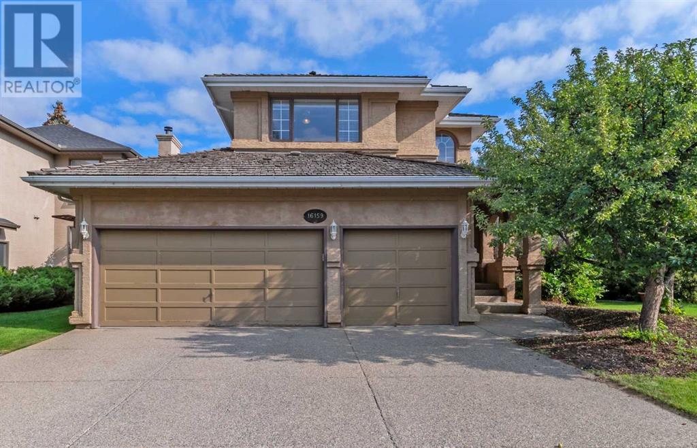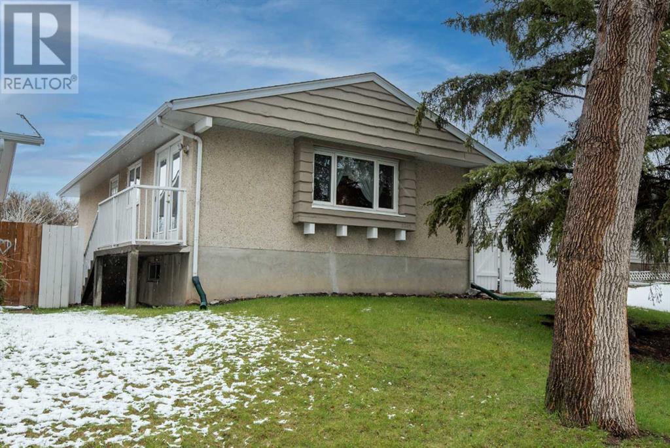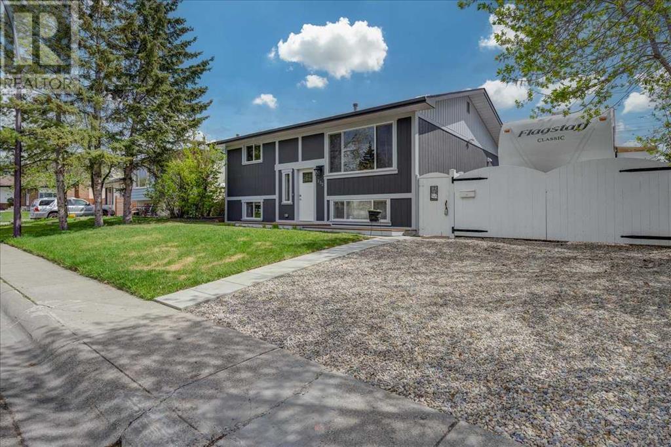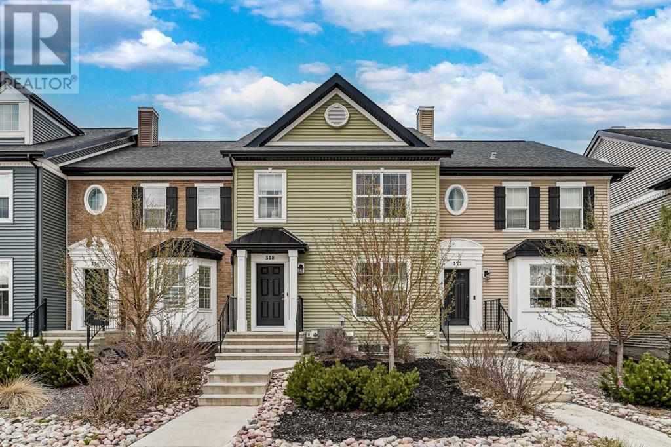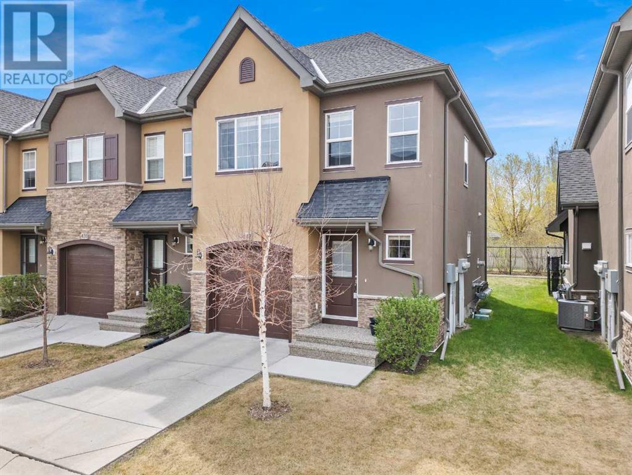LOADING
142 Silverado Bank Circle Sw
Calgary, Alberta
***Centralized Air-Conditioning, Walkout Basement, 40 feet wide Lot, 2212 Sq.Ft. Above Grade, Roof & Sidings were replaced in 2022***. Step into this beautiful home located in Silverado, one of the sought-after SW neighbourhoods of Calgary. Enjoy the sunrise and city views from the large windows flooding the space with natural light. When you enter, you will be greeted by an airy layout, a versatile flex room/Den/Office Room with elegant French doors, a spacious dining area and soaring 9-foot knock-down ceilings. The journey continues through a convenient laundry/mudroom beyond a walk-thru pantry into the inviting living room adorned with a cozy gas fireplace, seamlessly merging with the gourmet kitchen boasting granite countertops, a sleek eat-in island, rich cabinetry, and stainless-steel appliances, including a Gas Stove. Ascending to the upper level reveals vaulted ceilings adorning the bonus room and the serene master bedroom retreat featuring a 5-pc ensuite and a spacious walk-in closet; two additional generously sized bedrooms and a full bath complete this level. The lower level, boasting ample windows, awaits your personal touch with a roughed-in bathroom and a well-placed corner mechanical room primed for future customization; it can be easily converted into a two-bedroom legal suite (subject to City Approval) to generate extra income. Outside, relish in the fully landscaped backyard accessed via convenient side stairs, where a sprawling concrete patio and elevated deck beckon for alfresco gatherings and playtime. An oversized garage (22 x 22) provides ample storage, while the tranquil surroundings of this quiet street offer a welcoming atmosphere, ideal for families. Explore nearby Silverado walking paths, take advantage of two new schools (K-9 Catholic, K-4 Public), and enjoy easy access to parks, transit, Cardel REC/Library/YMCA, and shopping. Don’t miss this opportunity – listed for the discerning buyer seeking the best in contemporary living. This home is within walking distance to the new K-6 and 7-12 schools for the Southern Francophone Education Region, located at 100 Silverado Drive SW, Calgary. Contact your preferred REALTOR to schedule a private viewing today! (id:40616)
407, 550 Riverfront Avenue Se
Calgary, Alberta
Incredible value in this trendy, one bedroom condo, perfectly located in the East Village! This great unit offers a bright, open plan, 9 ft. ceilings, contemporary finishes throughout and central air-conditioning. Functional kitchen with moveable island, quartz countertops and stainless appliances. Master bedroom complete with walk-in closet and 3 piece ensuite bath. Enjoy a spacious east facing balcony with gas barbeque hook-up, convenient in-suite laundry, a designated storage locker and one titled, underground parking stall. Wonderful building amenities include a roof top patio with spectacular views, entertainment/party room, guest suite, exercise room and yoga studio and concierge. Just steps to river pathways, restaurants and shops. Live your best lifestyle in this vibrant community! Welcome home! (id:40616)
70 Riverwood Crescent Se
Calgary, Alberta
Set in the heart of peaceful Riverbend, this stunning home features gorgeous updates and is steps from the parks and pathways that make this community such a hidden gem. Attractive stonework on the double attached garage will catch your eye as you pull onto the driveway. A covered front porch welcomes you; inside, an airy open layout immediately makes you feel at home. Rich-toned hardwood floors add a sense of rustic comfort, emphasized in the living area by a wood-burning fireplace. Exposed beams and knockdown ceilings visually enhance the spacious layout, and big windows flood this level with amazing natural light. In the kitchen, upgraded cabinetry includes accent lighting above, while under-mount lighting illuminates your prep area and the statement shiplap backsplashes. Mottled granite counters are a sleek choice that forms an upscale aesthetic paired with stainless appliances, which include a French door refrigerator and a flat top range with double ovens. A breakfast bar overlooks the dining room, where sliding glass doors offer an easy transition to dining on the deck. Off the entry from the heated garage, a laundry area and a powder room complete this level. Upstairs, the primary suite is a sanctuary, where a stone feature wall with an electric fireplace begs you to relax. The cleverly designed ensuite has couples in mind, with an anteroom holding the sink and an extensive walk-in closet, followed by a separate wash closet for the tub, shower, and toilet. Two more bedrooms on this storey are generous in size, and share a beautifully-appointed main bathroom. Downstairs, a rec area has room for your home theatre, a kids’ play area, or both! An office is perfect for your work-from-home setup and could easily double as a guest room. There’s another bathroom on this floor, plus a cold room and tons of storage space in the plentiful closets and the utility room. Outside, the south-facing yard is a private oasis. Entertain as you grill, and watch kids or pets play on the lawn. Mature trees provide lovely dappled shade, and brick garden beds will call to the family green thumb. Gather around the fire in the evening for memories that last a lifetime. The alley behind is wide enough to pull a car or the RV along the fence without blocking traffic; a great perk when you want to pack up for summer adventures. This area is one of the most family friendly areas in Calgary. There is a playground at the end of the street, and the river pathway starts just a few blocks away. Area schools are within walking distance, as is the community association, which puts on events and markets throughout the year. The Riverbend Centre is just up the road with a range of amenities, and nearby Quarry Park also offers a selection of shopping and dining options. This area is well-connected to the rest of the city, with Deerfoot and Glenmore Trails in close proximity, and you can commute downtown in under 20 minutes. This one checks all the boxes. (id:40616)
22 Erin Ridge Place Se
Calgary, Alberta
In a quiet cul de sac this two-storey home is nestled in the inviting community of Erin Woods SE. This perfect detached residence, priced under $450,000, boasts three bedrooms, two bathrooms, and a fully developed basement, offering ample space for comfortable living or investment potential. Situated on a cul-de-sac, this home ensures a peaceful setting, while the new deck with a double pad provides the ideal space for outdoor relaxation or entertaining. With room for a double detached garage, this property presents a rare opportunity for both first-time homebuyers and savvy investors alike. Roof and windows were done in the last 5-7 years. New Deck 2023. Don’t miss out on the chance to make this your dream home or lucrative investment opportunity. (id:40616)
771 Prestwick Circle Se
Calgary, Alberta
Welcome to this Cedarglen Built “Savannah” Style home in the lovely Family oriented community of McKenzie Towne. This lovely 2-Storey Home offers a great open floor plan and exceptional square footage along with a fully landscaped yard and double detached garage. This 1,755 sq ft home offers 5 bedrooms and a finished basement that provides additional living space that can be used as a Home Gym, Home Theatre, or a Games Room for the family. The open concept main floor is perfect for a young or growing family and provides a wonderful place to host family and friends for all occasions. The separate mudroom/laundry room at the rear is a great place for your young kids to hang their jackets and remove their dirty boots without tracking a mess into the house. A lot of homes in the McKenzie Towne don’t offer the generous square footage this home provides. The main floor offers an office/den, 2-piece bathroom, large living area, and spacious kitchen with ample cupboards and island with a breakfast bar! The second floor of this home has an amazing primary bedroom retreat with a large ensuite and separate shower, soaker tub and walk-in closet. The two secondary bedrooms are big enough to accommodate a double or queen-sized bed with a desk for your growing kids. The developed basement is perfect for a large family and has an additional two good sized bedrooms with egress windows and additional living/flex space. The basement bathroom is roughed in and awaits your finishing touches to make the basement that much more accommodating. The backyard is a private oasis with mature trees and a lounging deck area perfect for barbeques, entertaining friends, and playtime. Add the double garage, oversized hot water tank (changed in 2017), new stainless-steel fridge, stove & dishwasher (changed in 2020), and a new roof on both the house & garage (changed in 2021) and you come to realize that this home offers everything you need! This lovely home is walking distance to restaurants, parks, schools & shopping. Don’t miss out on this opportunity to get a great house in a great community. Book your showing today! (id:40616)
47 Penworth Crescent Se
Calgary, Alberta
ATTENTION FLIPPERS + BUYERS WILLING TO PUT SWEAT EQUITY INTO A HOME. Located on a quiet Crescent, this incredibly SOLID bungalow enjoys a sunny south backyard and has the potential to be a fabulous starter home or renovated/sold in the high $500K’s. There are 3 bedrooms up, a 4 piece bath, large living room, and kitchen overlooking the big back yard. The lay-out can easily be “opened-up” into a concept space that makes the home perfect for entertaining. With approval and permitting from the City of Calgary, a suite could be added to the lower level or simply re-imagined into a great rumpus room. This location is close to transit, parks, playgrounds, and endless amenities. OFFERS will be reviewed Sunday May 19th at 11am. (id:40616)
203, 325 3 Street Se
Calgary, Alberta
**Suite with Breathtaking Bow River Views**: – **Location and Views**: This suite boasts impressive BOW RIVER VIEWS through its 9 feet floor-to-ceiling windows. – **Interior**: Inside, you’ll discover two bedrooms, a spacious living room, an open-concept kitchen, and a dining area. Whether you’re enjoying morning coffee with eastern sunrise views or unwinding in the evening while gazing at city lights from the Reconciliation Bridge, this suite offers a comfortable and inviting space. – **Bedrooms**: The primary bedroom easily accommodates a king-sized bed, while the second room can serve as a home office or an additional bedroom. – **Kitchen**: The kitchen features a breakfast bar and ample room for a dining table. – **Convenience**: Say goodbye to laundromat visits—the full-size in-suite laundry is right here. – **Balcony**: The semi-private balcony faces North/East, with view on the Riverfront riverwalk and Bow river. – **Parking**: You’ll have the convenience of one separate titled parking stalls on level 3. – **Amenities and Surroundings**: – School zone, Western Canada High School, Ramsay School, Mount Royal School – 5 mins walk to C-Train station, Central library, Bow Valley College – Nature enthusiasts will appreciate the Bow River path system for walks and dog-friendly outings. – Nearby amenities include a new Superstore, Shoppers, Fortunas Row, and Strip Joint Chicken. – The Eau Claire area and Chinatown are undergoing revitalization just blocks away. – Head east to find popular spots like Phil and Sebastian’s Coffee, Sidewalk Citizen Cafe, and Charbar. – The East Village dog park and Inglewood Breweries are steps from your door. – With a top-notch 96 walk score, you’re close to the upcoming New Entertainment District and Stampede. – Building amenities include a fitness room, well-managed facilities, 24-hour security, and weekday concierge services. (id:40616)
16159 Mckenzie Lake Way Se
Calgary, Alberta
OPEN HOUSE this FRIDAY May 17 from 5-7pm and SATURDAY May 18th from 12-2pm. If you are looking for a premium semi-private lake access location with the opportunity to renovate and make this your family home – do not miss out! Lake access out of your back gate and along the path! Fully finished 2 storey home with a 3 car attached garage. This property offers 4 beds and 3.5 baths. There are 3 beds up with a loft area. The master ensuite offers double sinks, oversized tile, and glass shower, with a separate soaker tub. The main floor has a front living room and separate formal dining room, both with hardwood flooring. The kitchen features hardwood, cabinets, appliances, granite, and backsplash. The open concept to the family room with vaulted ceiling and fireplace creates an inviting space for friends and family. The lower level has new carpet and offers a full bath, 4th bed and a games/rec room area. Great private access to the lake with schools just a couple of blocks away; fully finished with a 3-car garage! (id:40616)
3249 32a Avenue Se
Calgary, Alberta
OPEN HOUSE SATURDAY MAY 18 @ 12:00 – 3:00 .This exceptional detached residence boasts three bedrooms upstairs and one downstairs, along with the luxury of central air conditioning and a soothing neutral color scheme throughout. Upgraded luxury vinyl plank flooring on the inviting open-concept main floor. The kitchen has crisp white tones and enhanced by an upgraded backsplash, features a spacious island perfect for culinary endeavors or hosting gatherings. Flowing seamlessly from the kitchen is a large dining area, leading to a charming outdoor deck via patio doors. The main floor is home to three ample-sized bedrooms, including a primary retreat complete with a full, updated 4-piece bath. The basement has newer carpeting and a modern 4-piece bathroom along with a retro kitchen. With abundant space for recreation and storage, the basement offers an ideal haven for a teenager or student seeking their own private enclave or as a rental unit to a single person. Accessed from the rear, the home opens to a picturesque green space, providing a safe and inviting environment for children to play. Additional updates include a newer high-efficiency furnace, air conditioning, and newer windows, ensuring both comfort and energy efficiency. (id:40616)
232 Manora Road Ne
Calgary, Alberta
LEGAL SUITE !! This ONE of a Kind house has tons of UNIQUE Features! It has been completely RENOVATED top to bottom all by permit. There are 2 Bedrooms on the main floor with good size closets, (primary has a newer Air-conditioning unit) Newer 4 piece bath, MAIN Floor laundry. The living room is very spacious with a BIG screen TV that stays. The Newer Kitchen is functional with tons of cupboards & counter, Newer appliances. Flooring through out the house is Newer. The backdoor leads to a fabulous NEWER Covered deck. The lower level has a LEGAL 2 bedroom suite with Big windows, Gorgeous Kitchen and a spacious functional floor plan. Newer appliances and in suite laundry, the Newer 3 pcs bath has Heated floor. The Mid-Efficiency Furnace is only 8 years old. Hot water tank is newer also. The Backyard is SUPER. There is a Gazebo with louvers hiding a BIG HOT TUB that stays. In Addition an OVERSIZED Heated double garage, one stall has been converted to an office, that could easily be removed. In the garage is a Newer 200 amp panel with separate meters for the main floor & Legal Lower suite. A 3rd meter is for the RV in the yard, Owner of RV rents this space and would like to stay. There is also a second RV hook-up. MORE FEATURES: House and garage have Newer shingles, Windows are Newer, The garage has fold away stairs leading to a storage loft. The interior of the house has been freshly painted. The insulation has been upgraded. All plumbing Fixtures are Newer. There are 4 wall mounted TVs that stay. There are many more great features that have been added to this property you simply need to see for yourself. ***The Lower suite is Legal, for that reason the rental income can help you qualify for the mortgage.***The description doesn’t do this property justice. OPEN HOUSE Saturday May 18. Come take a look for yourself. Bring your favorite Realtor with you. (id:40616)
318 Legacy Village Way Se
Calgary, Alberta
*OPEN HOUSE Sat May 18, 1pm to 3 pm and Sun May 19 from 2 pm to 4 pm*Welcome to an extraordinary opportunity! Fantastic 2-storey townhome nestled in the family-friendly neighbourhood of Legacy. This stunning home features four bedrooms, 2.5 baths, and over 2033 square feet of meticulously developed living space, providing ample room for the whole family. Step into the bright, open floor plan of the main level, with gleaming hardwood floors that exude elegance and warmth. The living and dining room combo creates the perfect ambiance for entertaining guests, while the stylish kitchen dazzles with quartz countertops, stainless steel appliances, new lighting, and an abundance of cabinet and counter space, making meal preparation a delight.The primary bedroom, is a relaxing retreat with a huge walk-in closet and a 4 piece ensuite bath, offering a private oasis to unwind after a long day. Two additional spacious bedrooms, another full bath, and convenient upper-level laundry complete the top floor. The thoughtfully developed basement, completed in 2023, provides ample space with a large family room, a fourth bedroom and tons of storage. Step outside to discover a fully fenced backyard, complete with a deck and BBQ gas line, offering the ideal setting for outdoor gatherings Convenient double detached garage, central air conditioner, and so much more! No condo fees!! This home has been meticulously maintained. Prime location close to schools, shopping, pathways and more. Don’t miss your chance to make this amazing family home yours! Check out the 3D Tour of this amazing home (id:40616)
442 Quarry Villas Se
Calgary, Alberta
OPEN HOUSE (SATURDAY, MAY 18) 1-4 PM. Welcome to the Belmont in Quarry Park. This end unit townhome shows pride of ownership and is ideally located with a south facing backyard that faces onto pathway providing direct access to Bow River Pathways. On the main floor you’ll find a convenient floor plan that offers open concept kitchen, dining and living and a convenient 2 pce powder room and direct access to the attached fully finished garage. The kitchen boasts stainless steel appliances, plenty of storage space and spacious island with breakfast seating.The dining room offers access to the south facing backyard through the patio sliding doors. The backyard is perfect for indoor outdoor living as it backs onto bow river pathways and offers mature foliage for privacy. The living room offers an inviting gas fireplace. Nine foot ceilings and hardwood can be found throughout the main floor. Upstairs you’ll find a spacious master retreat that offers a huge walking closet and 3 pce en-suite with walk in shower. Two more spacious bedrooms and another 4 pce bathroom with shower tub combination offer functionality for a growing family. The basement awaits your creative touch. This home has been immaculately cared for by its original owner and ready for its new owner. Quarry Park and the Belmont offers a convenient walkable lifestyle as it is walking distance to amenities including groceries, restaurants, services, Remington YMCA and library. Book a showing with your favorite Realtor today! (id:40616)


