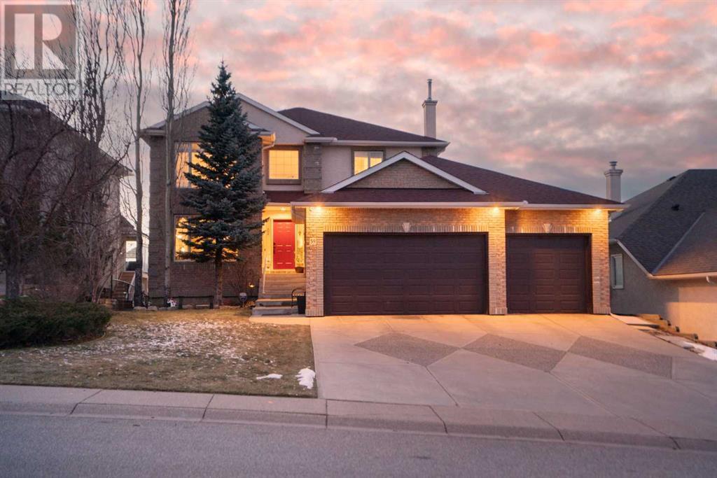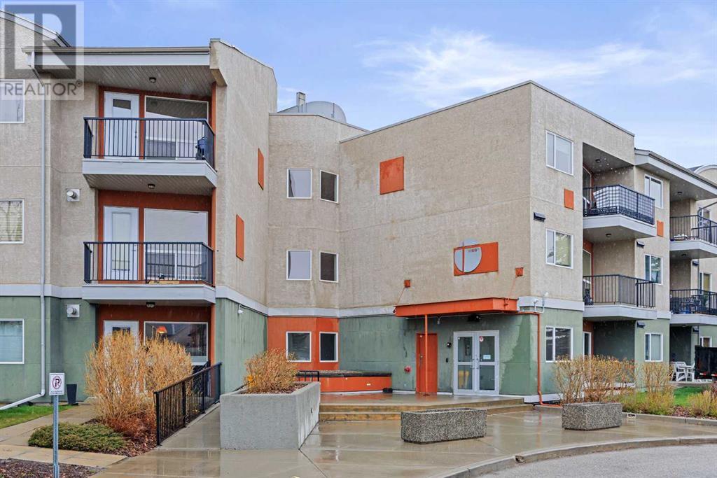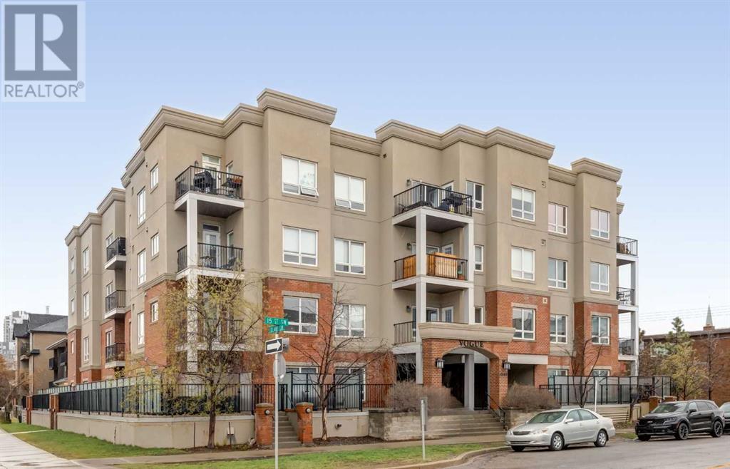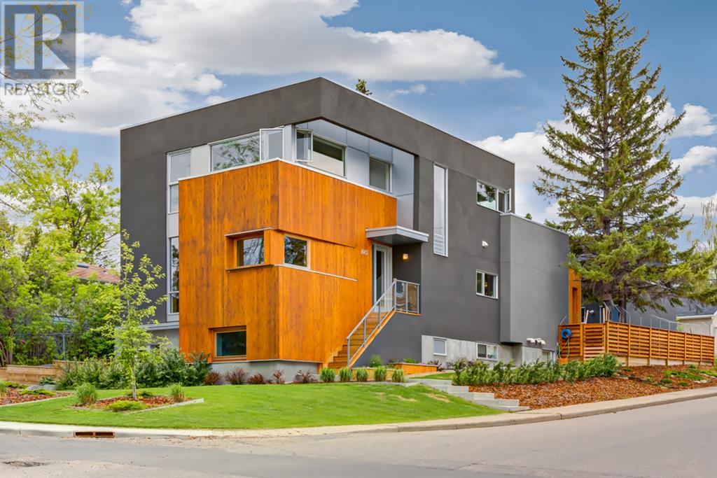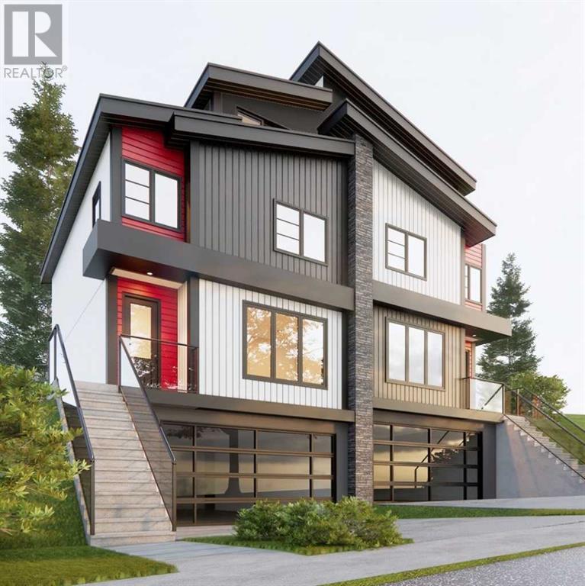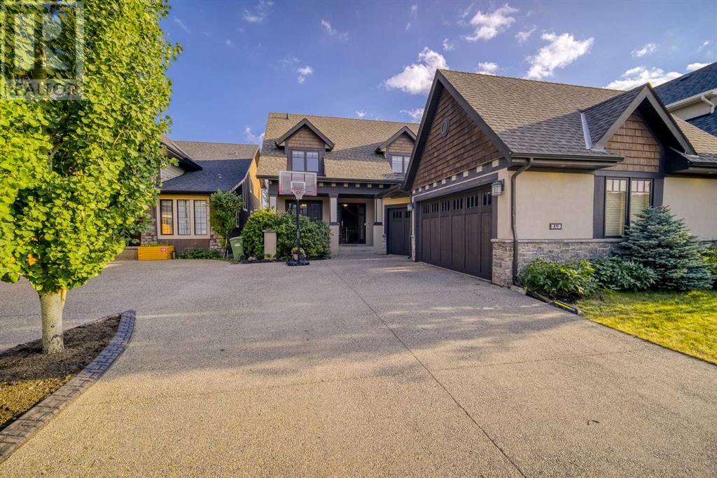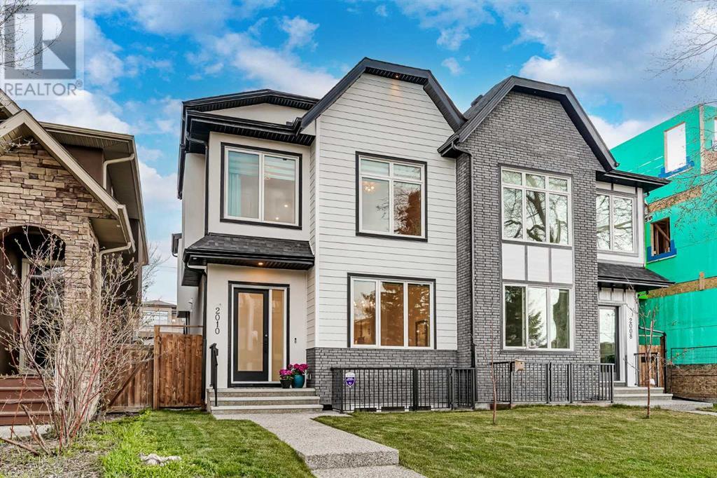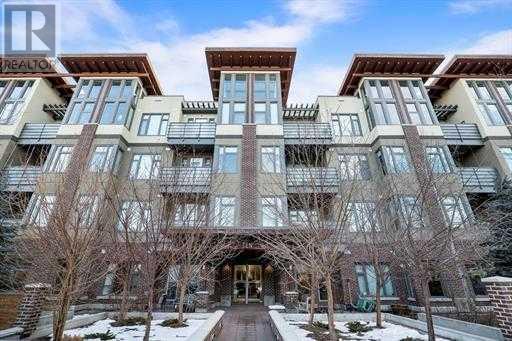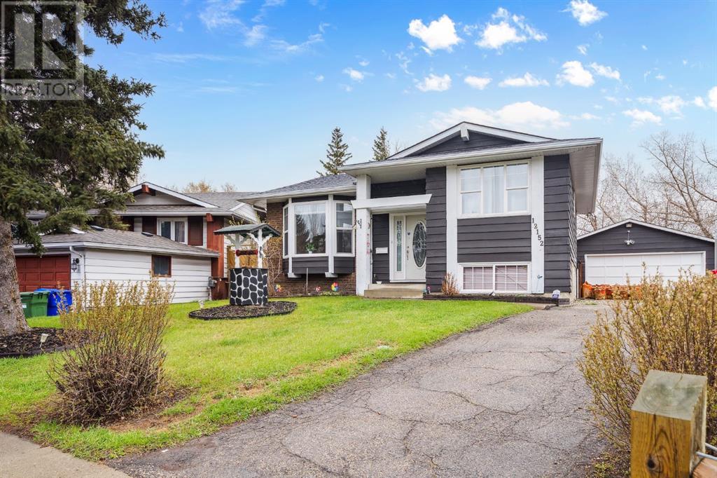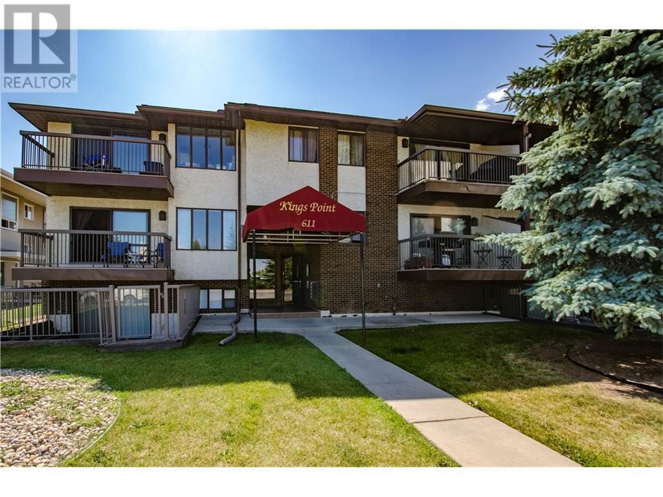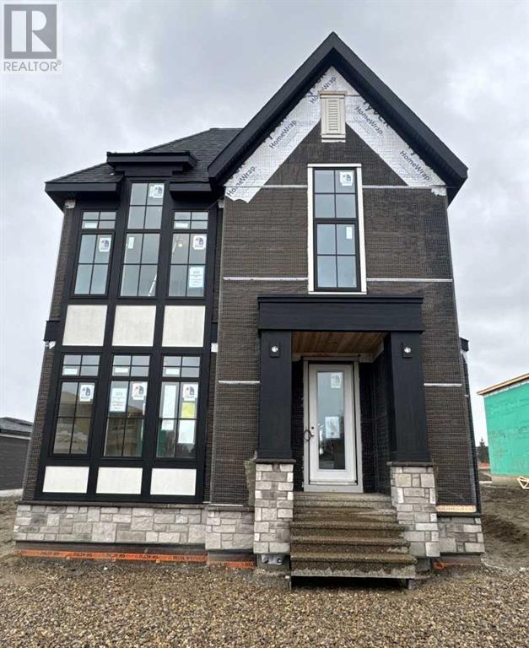LOADING
4, 125 Village Heights Sw
Calgary, Alberta
The News at Broadcast Hill is a gem in the Calgary real estate market. Originally, the complex was built to house the athletes and staff during the 1988 Olympics hosted in Calgary. Now, it’s a well-run community of condominiums overlooking the City of Calgary in an ideal location. The true selling feature of this home is the view. It has an unobstructed view of downtown and also to the north across the river towards the University of Calgary. You can see the Calgary skyline from both bedrooms, while doing the dishes, from the living/dining area and from the outstanding deck. The deck, indeed, links the outside to the inside. You can enjoy your morning coffee while watching the sunrise over the city or a glass of wine and a BBQ while watching the sunset. Not to mention at night when downtown shines. The home features two bedrooms, one ensuite bathroom, and another main bath. The living space has an open floor plan that is functional and can be set up however you prefer. There is a wood-burning fireplace for cozy winter evenings by the fire. The kitchen is upgraded, featuring a large island with room for a seating area, granite counters, and stainless steel appliances. The home’s condo fees include heat, water, and sewer, so you will have a lower utility bill, only paying for electricity. With the large bright windows, you can spend much of the day with the lights off. Ideally located opposite Edworthy Park and just a 15+ minute commute to downtown, this condominium complex is close to top-rated schools, parks, playgrounds, convenient bus routes, and shopping centers. Easy access to key transport routes like Sarcee and Bow Trail, plus the opening of the new Stoney Trail, makes traveling a breeze. Being this close to downtown at this price point is impossible in other major Canadian cities. The complex also features an amenity area that includes a party room, a kitchen/bar, an indoor swimming pool, a hot tub, a fitness center, and a tennis court, offering more than j ust a condo to live in. See this home; it will surely stand out, especially the view. (id:40616)
59 Signature Heights Sw
Calgary, Alberta
Welcome to your dream home in the prestigious estate neighborhood of Signal Hill. This stunning 2-storey walkout executive home offers over 3,900 square feet of impeccably developed living space, perfect for your growing, large, or multi-generational family. Step inside to an open-to-above entry hall with a circular stairway leading to a skylighted landing, blending contemporary luxury with timeless charm. The heart of this home is the chef’s kitchen, featuring rich, dark, ceiling-height maple cabinets, granite countertops, and top-of-the-line built-in stainless steel appliances. With a 6-burner countertop gas range with center-grille and a wall oven, this kitchen is a culinary enthusiast’s dream. On the main floor, a formal dining room is perfect for elegant dinners, and a formal living room offers a sophisticated space for entertaining. The spacious family room, with a cozy gas fireplace and built-ins, is ideal for relaxed gatherings. Adjacent to the family room, the over 200-square-foot west-facing sunroom, equipped with its own gas heater, provides a serene retreat filled with natural light, allowing you to enjoy it even in low outside temperatures. Additionally, a home office/den off the main hallway offers an ideal workspace. Ascend to the upper level to find the primary retreat, a luxurious haven featuring a 5-piece ensuite with double sinks, a jetted spa, and a separate shower. Three additional bedrooms, one of which can be transformed into an additional walk-in closet for the primary bedroom, and a 5-piece main bath complete the second floor. The walk-out level is a versatile space with a huge multiuse great room with stunning built-ins, two good-sized bedrooms, an extra-large storage room, and a covered stone and aggregate patio. The main floor and walk-out level feature a built-in speaker system, and Venetian blinds throughout add privacy and elegance. Outside, the landscaped yard is maintained with a 6-zone irrigation system, ensuring lush greenery year- round. Professional updates include a renovated primary bathroom and fresh paint in 2023, 2 high-efficient furnaces, 2 A/C units, 2 Smart Thermostats, a 70-gallon hot water tank, and a top-of-the-line Water Softening System, all installed in 2019. The roof was replaced in 2015, and 50% of the windows were replaced in 2012, along with a substantial kitchen renovation. This home’s location is unparalleled, offering a serene and prestigious environment within walking distance to Westside Rec. Centre and the West-LRT. You’re just minutes from major routes, walking and cycling paths, and some of Alberta’s most prestigious public and private schools. With less than a 20-minute drive to downtown, 35 minutes to the airport, and 45 minutes into the mountains, this home provides the perfect balance of convenience and tranquility. Experience the epitome of luxury living in Signal Hill – a home that offers not just a residence, but a lifestyle! (id:40616)
119, 69 Springborough Court Sw
Calgary, Alberta
Welcome home to West 69th! The location of this condo is just awesome! Across the street from Westside Rec Centre and the underground C-Train Station along with fantastic retail, health & wellness, restaurant and convenience options. You will also be within walking distance of Ambrose College and modern private and public schools. And we can not forget the great proximity to all amenities in Aspen Hills, Strathcona, Westhills and 85th Street District! You can easily hit the road in any direction and land in downtown, on the ring road or headed out to the mountains in a jiffy! You will be wowed by this home as soon as you drive into this exceptional neighborhood and things just keep getting better as you flow through the well manage building to this beautifully kept 1-bedroom main floor condo! All new paint throughout! Pet friendly with a huge patio that leads out for ease of walking your 4-legged family members. You will love the light and brightness that is complemented by beautiful stone tile and hardwood floors that play so well with the modern cabinetry. Check out the thoughtful floor plan that includes an eating bar, spacious kitchen, gas fireplace, cheater 4-piece bathroom/ensuite, ensuite laundry with very comfortably sized rooms and lots of storage! Heated underground titled parking is steps away from the front door and a convenient assigned storage locker adds to the list of wins as well as access to an underground car wash, bicycle storage, and inviting visitor parking! Stacked washer and dryer and S/S kitchen appliances have been well maintained. You can have it all at an affordable price with reasonable condo fees! (id:40616)
404, 1108 15 Street Sw
Calgary, Alberta
Chic TOP FLOOR condo in the charming community of Sunalta. Featuring beautiful downtown views, underground titled parking with storage cage, 9 foot ceilings, hardwood and tile flooring and convenient insuite laundry. The kitchen is well equipped with stainless steel appliances, breakfast bar and opens to the living/dining room where you will find access to the balcony. The master bedroom, large enough to fit a king sized bed, offers a walk-in closet and pocket door for access to the 4 piece bathroom. Walking distance to the Sunalta C-Train Station, bus stations, shopping, restaurants and Calgary’s popular 17th Ave as well as easy access to Crowchild Trail. Don’t miss this opportunity! (id:40616)
3901 17 Street Sw
Calgary, Alberta
This contemporary gem is meticulously crafted to blend indoor and outdoor living across every level seamlessly. You’ll discover a distinct illegal two-bedroom suite within the home with a private entrance and patio area. This versatile illegal suite offers opportunities for generating rental income or providing independent living for family members. Nestled on a corner lot, the open-concept design floods the space with light, featuring ample windows, a main-floor den, and a great room with patio doors leading to a covered outdoor area on two sides extending to the sun-drenched West yard. The Euro-inspired kitchen is a culinary haven adorned with walnut cabinets, top-tier appliances, and a gas cooktop on the island. Additional highlights include a bespoke walnut mudroom, a powder room, and an expansive living room with an elongated gas fireplace under distinctive 10-foot ceilings. Ascending to the upper floor unveils three bedrooms and a convenient laundry area. The primary bedroom offers captivating downtown vistas and delivers a spacious custom walk-in closet with a skylight: the sleek ensuite features dual sinks and a custom shower. An intimate rooftop patio with a western exposure provides an adaptable outdoor retreat. The lower level features a generous great room with upscale appliances, a sizable island for casual dining, and separate laundry facilities. It is all under lofty 9-foot ceilings with expansive windows, creating a welcoming ambiance. Outside, the landscaping blends mature and newly planted trees and shrubs, enhancing its aesthetic appeal. An insulated and dry-walled oversized triple garage accommodates two vehicles, with the third bay converted into a private studio for immersive “jam sessions” without disturbing the neighbourhood. With its unparalleled design and amenities, this property stands as a truly unique offering. (id:40616)
2520 16 Street Sw
Calgary, Alberta
** STILL JUST ENOUGH TIME TO CHOOSE FINISHINGS IN YOUR BRAND NEW DREAM HOME ** Stunning 3 Storey home with VIEWS OF DOWNTOWN in very desirable Bankview! Amazing features include: over 2150 sq feet of development, chef’s kitchen with 12′ quartz island, towering 10 foot ceilings on main floor / 9 foot ceilings on upper/3rd floors & basement, amazing 3rd floor primary suite with 5-piece en suite bath including roughed-in steam shower/walk-in closet/heated tile floors & private owners balcony, 4 total bedrooms, 4.5 total bathrooms, large deck from 2nd level, upper laundry room, engineered hardwood/tile/carpet flooring, custom built-ins in EVERY closet, large dining room with customizable feature wall, roughed-in A/C, double insulated/drywalled attached garage & much more! Location is amazing – super quiet/tree lined street, all schools close by, only 4 min to downtown & easy access to all amenities! It also comes with bumper to bumper warranty (1, 2, 5, 10) & all landscaping – sidewalks/deck/fences & gates/rundle rock & sod! Possession approximately July 15, 2024. Please note – pictures are of previous builds. ACT QUICKLY TO BE ABLE TO CHOOSE YOUR FINISHINGS & APPLIANCES! (id:40616)
19 Aspen Meadows Manor Sw
Calgary, Alberta
**OPEN HOUSE: 1-3 PM SAT & SUN MAY 11, 12,2024.** Welcome to your new estate home located on Aspen Ridge in the wonderful family community of Aspen Woods. This walkout home is situated on a large lot and features over 4500 sqft of total living quarters with luxury craftsmanship and woodworking finishes throughout your new home. Your estate home offers 5 bedrooms, 5 full baths and 1 half baths with 3 master suites and an amazing open floor plan with a sunny south backyard.Upon entering this luxury home, you will find a grand entrance leading to a spacious office, formal dining room. vaulted ceiling in the living room. Chef’s dream kitchen loaded with ceiling height cabinets, granite countertops. Walkthrough pantry and a mudroom/laundry room with a sink and 2 piece bath finished the main level. Master bedroom boasts a spa-like ensuite with cast iron claw-foot tub & steam shower. huge walk-in closet with skylights. The second bedroom comes with an ensuite as well. 2 more great sized bedrooms with a shared full bathroom complete the upper level.The south facing lower level walkout is fully finished with heated floor throughout, an additional master suite featuring an ensuite. Completing the walkout is a jaym, wet bar, and a large recreation room leading out to your backyard patio. Many recent upgrades such as 2 new furnaces and an in-floor heating boiler in 2020. Upgraded underground sprinkler system. This home is within walking distance to Rundle, Webber, LRT, and shopping, along with amazing nature paths throughout the community with only 15 minutes to downtown and 45 to the mountains…this home is a must see to be appreciated. (id:40616)
2010 41 Avenue Sw
Calgary, Alberta
Indulge in the pinnacle of urban luxury living with this stunning three-story masterpiece featuring a rooftop retreat, meticulously crafted by the esteemed inner-city builder Chandan Homes. Embrace the essence of Altadore’s prime location, granting effortless access to Crowchild and 50 Ave SW. Boasting contemporary allure, this home showcases a wealth of upscale upgrades, from the captivating brick siding to the sleek exposed aggregate walkway. Inside, revel in the refined details, including upgraded flat painted ceilings, built-in speakers, and 8-foot interior doors, all complemented by wide-plank engineered hardwood flooring throughout the main and upper levels. Prepare to be captivated by the pristine white kitchen, adorned with premium wood cabinetry, textured herringbone backsplash, and quartz countertops. A sprawling eat-in island, accommodating up to six stools, anchors the space, while a top-of-the-line JENNAIR stainless steel appliance package adds a touch of sophistication. Designed for seamless entertaining, the open main floor seamlessly integrates the kitchen, dining, and living areas, enhanced by soaring 12-foot ceilings and abundant natural light streaming through extra transom windows above the double patio doors. Additional built-ins in the living room and mudroom elevate both style and functionality. The upper level, where three spacious bedrooms await, accompanied by a full bathroom and convenient laundry room. Ascend one more floor to the top level, where the primary suite has been located making this unique home stand out from the rest. Full primary bath and even a rooftop patio off your bedroom. So cool. The fully finished basement offers added space for relaxation and entertainment, boasting a rec room with a built-in media unit, wet bar, fourth bedroom, and full bathroom. Very rare chance to own this combination in Altadore, 5 bedrooms total including 2 primary bedrooms with ensuites, making for a total of 4.5 baths. Don’t wait too long to pi ck up this ultra-rare floorplan. (id:40616)
203, 1720 10 Street Sw
Calgary, Alberta
This Stunning 2 bedroom/2 bath condo in the highly sought after TEN building – located steps away from vibrant 17 Avenue in prestigious Lower Mount Royal. Bright & open floor plan! Top quality finishings with 9 foot flat finished ceilings, quartz counter tops, wide planked distressed hardwood flooring, custom window coverings and a stunning kitchen with soft close drawers, huge island, built-in pantry area & stainless steel appliances. 2 full baths and in suite laundry. Master bedroom features a 5 pc ensuite with dual sinks and quartz counter tops while the second bedroom features a 3 pc cheater ensuite with tiled shower. The living room is spacious and extends out to a covered balcony. This unit also includes one titled underground parking stall, assigned storage locker plus bike lockers & in floor heating throughout! Live the 17Ave lifestyle in a designer inspired condo located in the premier community of Lower Mount Royal. Exceptional value in the area! (id:40616)
12152 Canfield Road Sw
Calgary, Alberta
Welcome to your new family home in the heart of Canyon Meadows! This charming 3-bedroom home boasts 2 full baths and a generous 1900 sqft of total living space, providing ample room for your family to thrive.Set on an expansive pie-shaped lot, this property offers the ultimate in outdoor living with a double detached garage and RV access, perfect for storing all your outdoor toys and gear. Imagine summer gatherings on the large deck, surrounded by lush landscaping and the serenity of your own private oasis.Inside, the heart of the home welcomes you with updated laminate flooring and a cozy ambiance, highlighted by the warmth of a wood-burning fireplace in the living room. It’s the perfect spot for family get-togethers and entertaining on chilly evenings.The recently replaced windows and roof (2015), along with a new A/C unit, ensure comfort and peace of mind year-round, while the newer dishwasher and hood fan add convenience to your daily routine.Located just a stone’s throw away from all major amenities, schools including French Immersion, roadways, and the Canyon Meadows LRT station, this home offers the perfect blend of tranquility and convenience. Whether you’re exploring the natural beauty of Fish Creek Park, hitting the Canyon Meadows Golf Course or running errands in the city, everything you need is right at your doorstep.Don’t miss out on the opportunity to make lasting memories in your new family home. Schedule your viewing today and experience the best of Canyon Meadows living! (id:40616)
202, 611 67 Avenue Sw
Calgary, Alberta
This one is not like any other!! You will not find a larger outside patio / deck in the city in this price range. Walking distance to shops, restaurants and all of the amenities that McLeod Trail has to offer; transit C-Train, Chinook Mall etc. Spacious 3 bedroom condo close to shopping, transit. Huge south facing deck, 2 full baths, in suite laundry and storage. Single assigned parkade parking. Great opportunity for the larger family or for a revenue generator. Well managed building with strong financials. Seller is a licensed realtor in the province of Alberta. (id:40616)
333 Bessborough Drive Sw
Calgary, Alberta
Welcome home to Homes By Us’ Marigold model- This 3,431 sqft new build is set to be completed by Summer 2024. It is situated in the lively and bright community of Currie. The open concept plan will impress with a spacious living area, large windows and a custom kitchen. The kitchen includes a paneled fridge, curved hood fan detail, and a built-in wall oven. It is anchored by a beautiful 10’ x 5’ island. The second floor boasts a large bonus room with a gorgeous tall vaulted ceiling, laundry, two bedrooms with a shared bathroom and luxurious primary suite. The third floor includes an open to below, large sitting area and two more bedrooms with a shared bathroom. The 1,074 sqft basement will impress and includes a built-in wet bar, large rec area, floor to ceiling glass panels lining the fitness room, reading nook, sixth bedroom and a bathroom. This home also includes a three-car garage, full landscaping and window coverings. Don’t miss the opportunity to come check it out! Please note that all images are of the builder’s current showhome (same model). The colours and finishes will be different for this home- please see colour board included in the photos. Please note tax value is bareland value only. (id:40616)



