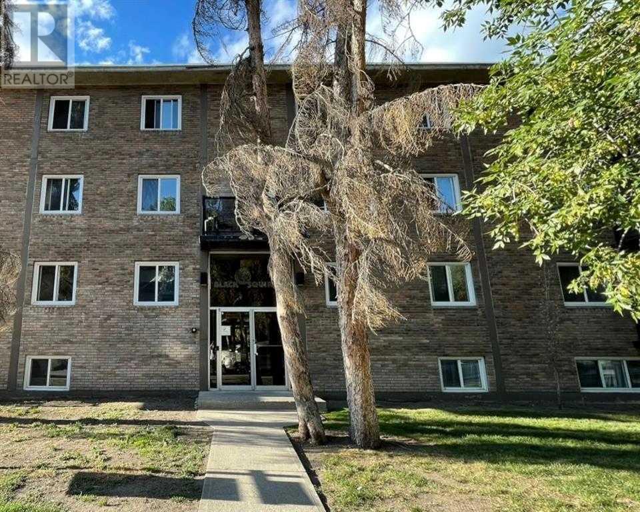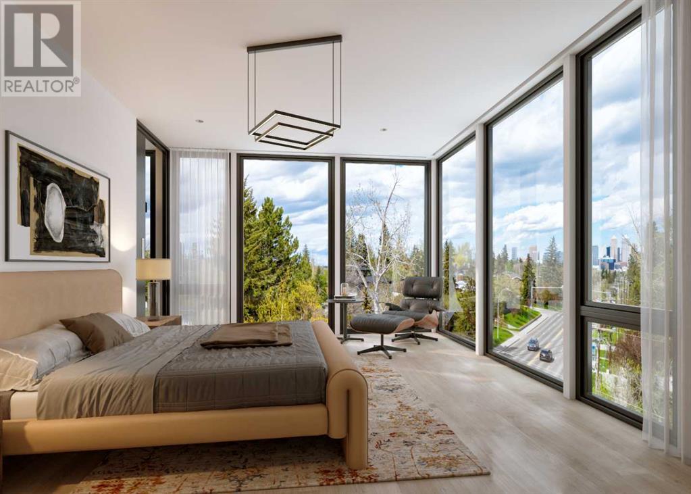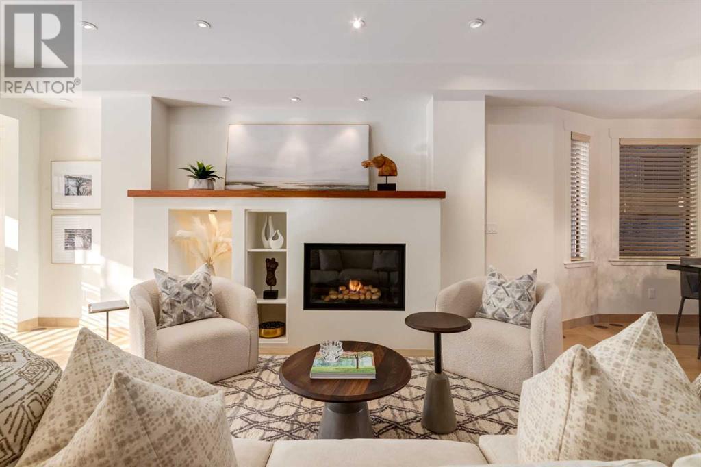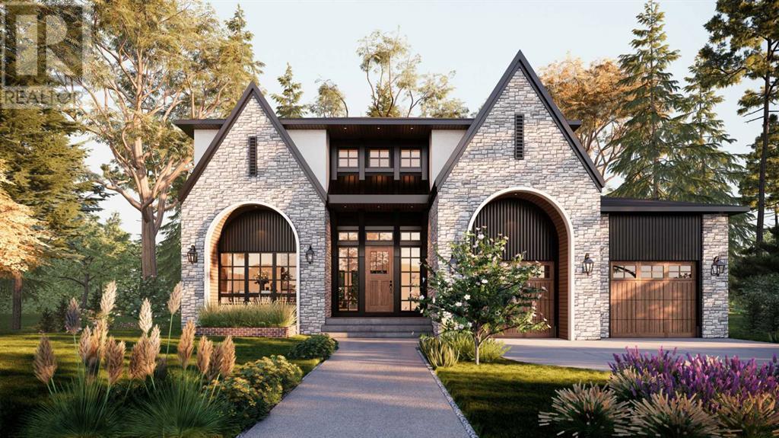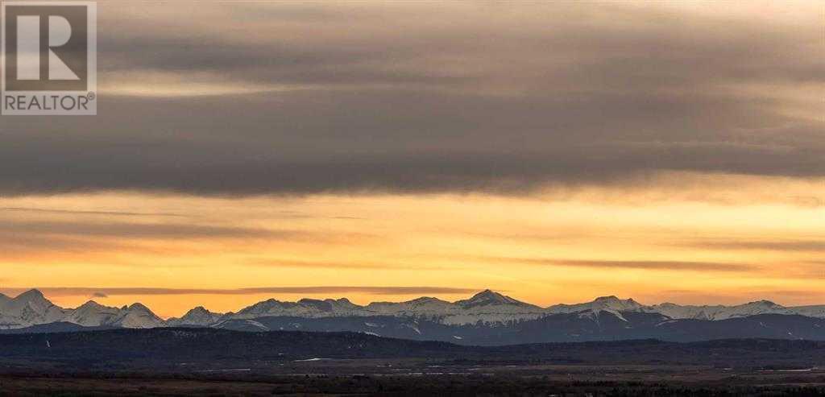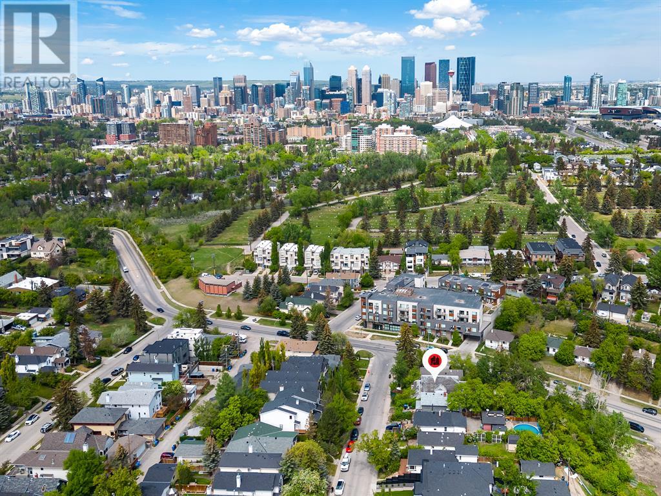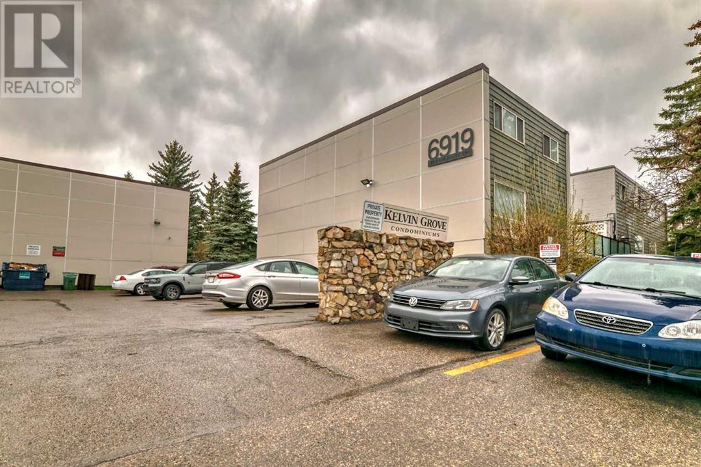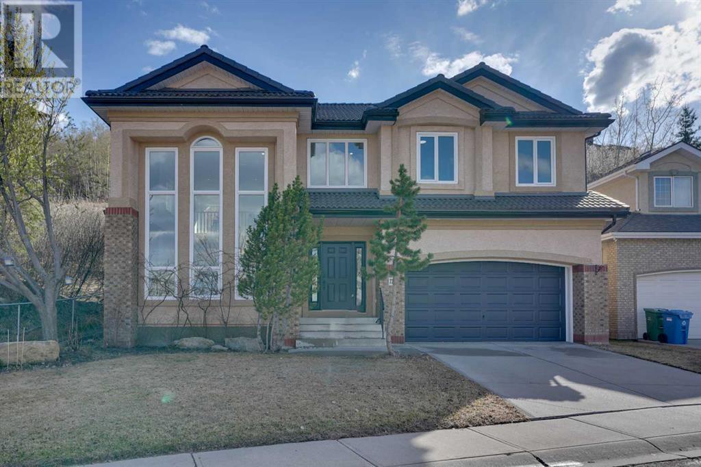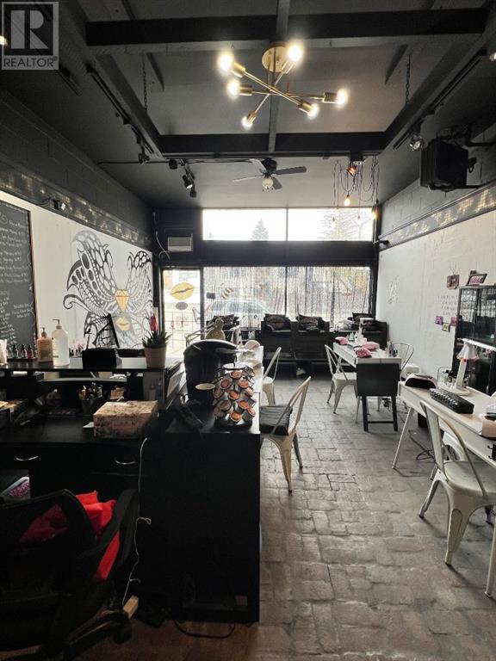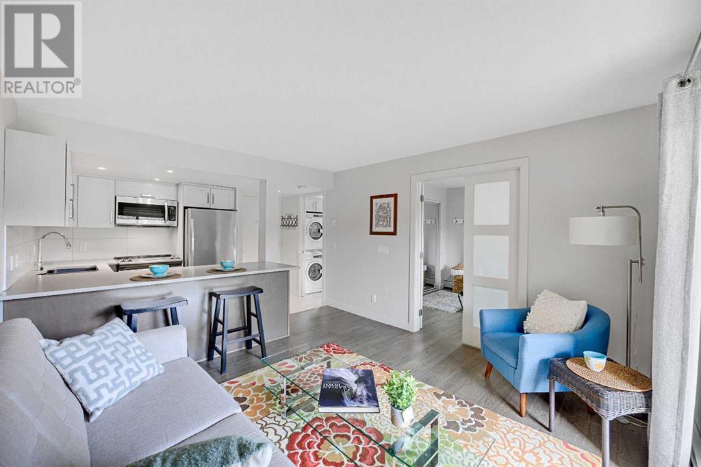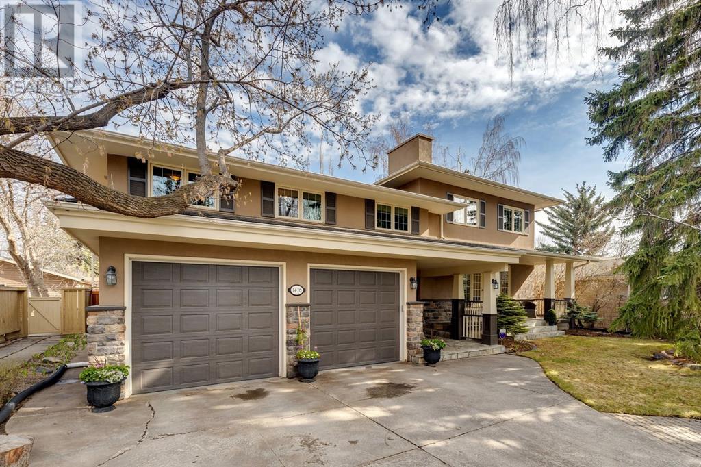LOADING
33, 1230 Cameron Avenue Sw
Calgary, Alberta
Why rent when you can OWN? Gorgeous Downtown views from this bright one bedroom one bathroom corner unit on the Top Floor of a concrete building located in the prestigious community of Mount Royal, only steps away from 17th Avenue. This boutique building with only 18 units was extensively renovated in 2010 with all new vinyl windows, boiler system, balconies. This tastefully renovated unit has updated tile floors throughout, a spacious living room that leads to an outdoor balcony, eating area, kitchen with many upgrades, including quartz counter tops, modern cabinets, stainless steel appliances and upgraded European washer/dryer unit. Assigned surface parking stall and lots of street parking available. Pets are welcome with no size restrictions. Perfect for your first home or for investment. Call now to book your private viewing. (id:40616)
4708 Elbow Drive Sw
Calgary, Alberta
Fully furnished, Rooftop bar , Media room, Backyard covered bbq area, Spice kitchen, Chefs kitchen, Private studio for gym/office, Elevator. Breathtaking views of Calgary’s downtown skyline This expansive home sits perched on a hill so you feel as if you are in the trees encased in full height walls of glass that shower the space with light. Enjoy 3840 square feet of living space perfect for hosting lavish gatherings or for spending quality time with family. A combination of inviting open concept living with thoughtfully curated private spaces provide maximum flexibility and enjoyment. A true chef’s kitchen with oversize island, butler’s pantry and top of the line Wolf and Sub Zero fully integrated appliances that look beautiful while being fully functional. Bespoke custom cabinetry in a modern slab profile with sleek black hardware. The interior color scheme blends natural materials with a neutral color palette and a calming aesthetic. Move through the space via the centre floating staircase with steel monorail or alternately ride the elevator which conveniently services all floors. Be sure to hit the top floor loft space and outdoor balcony to enjoy evening cocktails with the cities downtown skyline in full view. Your ultimate Master Retreat showcases all the must haves, a large bedroom, a safe room, oversize Ensuite and expansive custom closet. Create an at home spa experience in the immaculate Ensuite featuring oversize porcelain slab tiles and newly released Brizo Allaria brilliance black onyx and matte black plumbing fixtures, chromatherapy tub and heated towel drawer. Enjoy family time on one of the home’s many outdoor spaces. The east/west exposure and a private backyard are sure to impress. As part of New West Luxury Homes healthy home initiative you can have amazing design while creating a functional and safe space for your family. Enjoy custom white washed maple hardwood floors by Lauzon with Pure Genius technology that actually cleans impurities from yo ur home’s air. The lower level of the home showcases the ultimate retreat with entertaining space and custom bar with unobstructed views to the expansive garage, perfect for displaying your collection of automobiles. A completely separate structure can be used as a home office, yoga space, home gym or anything you desire. State of the art smart home technology runs the home for you or enjoy easy access of your home’s technology through your smart devices. This home is luxury living at its finest. Please note this property is under construction and these are renderings. Completion date is Mid August, the Builder is willing to make changes depending on the stage of construction. (id:40616)
524 23 Avenue Sw
Calgary, Alberta
Introducing the ultimate urban oasis in the heart of Cliff Bungalow. Step into a completely rebuilt home (2008) that combines modern luxury with timeless charm. The exterior is adorned with classic brick, exuding timeless elegance and a sense of luxury; the style seamlessly blends traditional aesthetics with modern elements, resulting in a true masterpiece. Upon entering the home, you are greeted by a spacious and inviting foyer that leads into the heart of the house. The main floor is the home’s social hub, featuring the open-concept living, dining, and kitchen areas. The custom kitchen is a culinary enthusiast’s dream, featuring top-of-the-line appliances, a stunning seamless granite island, a panel-ready sub-zero built-in refrigerator and more. The flooring blends travertine marble and walnut, creating a sense of warmth and sophistication everywhere you step. Open the doors directly to the main floor deck and landscaped backyard, perfect for al fresco dining and relaxation. The second floor of the home is a versatile and well-thought-out space that offers a variety of options for customization. Whether you choose to use the rooms as bedrooms, an office, a den, or a home gym, the opportunities are endless. A stunning laundry room with granite countertops and a private bathroom with a walk-in shower combines practicality and luxury, providing a comfortable and inviting environment. The top floor features a luxury primary bedroom oasis of comfort and style. It’s a space designed with meticulous attention to detail and focused on providing a serene, indulgent retreat within your home. The basement is a versatile space with a family room, extra storage, and a guest bedroom and bathroom. For added convenience and accessibility, this luxury home features an elevator that services all four floors. The attention to detail in this home ensures any owner can effortlessly navigate through all four floors, making daily living and entertaining a breeze. Walking distance to all the restaurants and shops within Mission, the Elbow River pathway system, and much more. (id:40616)
6914 Livingstone Drive Sw
Calgary, Alberta
Nestled within the prestigious Lakeview Village, this bespoke luxury estate home, meticulously crafted by renowned builders Serenity Custom Homes & Renovations, epitomizes elegance and sophistication. Situated in a rare tranquil enclave, the property boasts an unparalleled vista overlooking a serene greenspace, offering a sanctuary of peace and privacy. Spanning over 5600 sq.ft of meticulously designed living space, this masterpiece includes four generously appointed bedrooms on the upper level, ensuring ample space for comfort and relaxation. The convenience of a 3-car attached garage with in-floor heating adds both practicality and luxury. Exuding opulence, the residence is adorned with an array of high-end upgrades, featuring central air conditioning, radiant in-floor heating in the basement, and Lutron-controlled smart lighting, elevating the ambiance and functionality of every room. Enhanced by a built-in sound system throughout, the home effortlessly merges modern convenience with timeless sophistication. Exterior elements showcase natural stone and stucco with cedar accents, complementing the picturesque surroundings. Inside, a family room adorned with a gas fireplace encased in natural stone creates a warm and inviting atmosphere, perfect for gatherings and relaxation. The gourmet kitchen is a culinary enthusiast’s dream, equipped with top-of-the-line appliances including a 48” Wolf 6 burner gas cooktop with infrared griddle, Wolf double convection oven, and Sub Zero integrated fridge and freezer. Hardwood flooring graces the main and upper levels, adding a touch of warmth and refinement to the living spaces. Additional luxuries abound, such as a filtered drinking water system, water softener, and steam shower, ensuring the utmost comfort and convenience for discerning homeowners. A comprehensive list of features and specifications is available upon request, showcasing the meticulous attention to detail lavished upon this exceptional property. With possessio n slated for the end of July 2024, seize the opportunity to call this unparalleled estate home yours, and indulge in a lifestyle defined by luxury, comfort, and tranquility. (id:40616)
19 Aspen Ridge Point Sw
Calgary, Alberta
Nestled within the prestigious new development of Aspen Point Estates in the coveted Aspen Woods, this expansive lot offers over a quarter acre of prime real estate, boasting awe-inspiring views of the majestic Rocky Mountains. With dimensions ideal for a custom bungalow or one-and-a-half-story masterpiece, envision your dream home designed by award winning designer Dean Thomas and brought to life by highly regarded custom builder Bellaview Homes. Situated within close proximity to esteemed private institutions such as Webber Academy and Rundle College and surrounded by an abundance of amenities including the upscale Aspen Landing Shopping Centre and the Westside Recreation Centre, every convenience is at your fingertips. Enjoy the seamless blend of luxury and convenience with downtown Calgary just under twenty minutes away, while quick access to Highway 1 allows for expedited journeys to the breathtaking landscapes of Banff National Park. Embrace the epitome of high-end living with this unparalleled opportunity for a bespoke, luxury build in one of Calgary’s most sought-after locales. (id:40616)
3610 Parkhill Street Sw
Calgary, Alberta
Welcome to this massive house located in one of Calgary’s premier communities, boasting an enviable location close to Stanley Park, the picturesque Elbow River, and a plethora of shopping areas. Nestled close to the city core, this property presents a golden opportunity for those seeking a clean canvas to develop their dream home.Attention INVESTORS, DEVELOPERS and RENOVATION ENTHUSIASTS – this house offers endless potential and invites creative vision to transform it into a remarkable masterpiece. With a generous lot size spanning almost 7,000 square feet, the possibilities are only limited by your imagination. Whether you aspire to craft a contemporary oasis or restore its classic charm, this house provides the ideal platform to bring your vision to life. This RC-2 lot provides many usages. You could develop your dream home, build a duplex, build TWO single homes or renovate the large existing structure (all dependant on City Permits). The convenience of an attached double car garage ensures effortless access and ample storage space, while street parking remains readily available for both residents and guests. Families will appreciate the abundance of nearby schools, offering a range of educational options for children of all ages.Prepare to be captivated by the sheer size of this property, as it boasts an impressive square footage that allows for generous living spaces and endless possibilities for customization. The large square footage creates an inviting atmosphere where every member of the household can find their own personal sanctuary.Imagine unwinding on the front balcony, sipping your morning coffee or indulging in breathtaking sunsets while enjoying the tranquil ambiance of the neighborhood. This feature adds a touch of charm to the exterior and provides a space to relax and immerse yourself in the surrounding beauty.With all these incredible attributes, this house presents a rare opportunity for those with a discerning eye for potential. Don’t miss your chance to be part of this thriving community and shape your dream home exactly to your specifications. Embrace the exciting journey of renovation and investment, and create a haven that will stand the test of time. To book a private showing, contact your favourite realtor today! (id:40616)
114, 6919 Elbow Drive Sw
Calgary, Alberta
Welcome to this lovely home, lots of space in this two story corner unit that faces the courtyard, huge windows that allows plenty of natural light to beam in, two very large bedrooms, renovated bathroom, laundry in unit, kitchen with separate dining area that leads you to a private deck. Close to downtown, shopping, transit and so much more. Come have a look today. (id:40616)
229 Patterson Boulevard Sw
Calgary, Alberta
COMPLETELY REDONE! Nestled against the serene backdrop of a picturesque ravine and Patterson Park, this fully renovated, stunning home offers a rare blend of tranquility, elegance, and modern living. Recently renovated, it boasts new additions including new kitchen appliances such as gas stove, dishwasher, hood fan, new countertops and cabinets, new flooring all throughout the home, and fully redone bathrooms with floor heated, ensuring both style and functionality meet the highest standards. Step into this meticulously crafted oasis where quality meets elegance at every turn. Cathedral ceilings in the living room offer panoramic park views, complemented by a dramatic fireplace. The newly renovated kitchen boasts sleek granite countertops, cabinetry, and a gas stove, perfect for gatherings. Embracing nature, the corner lot provides privacy and seamless indoor-outdoor living, with a sun-soaked southwest-facing yard. Upstairs, the master suite offers a personal haven with park vistas, while the basement awaits customization. Located in a prestigious neighborhood with top-tier schools and amenities nearby, this home epitomizes modern luxury and craftsmanship. Welcome to your sanctuary. Please enjoy the convenience of a 3D tour! (id:40616)
2833 14 Street Sw
Calgary, Alberta
A turn key beauty salon in Calgary’s prime location of 850 square feet presents an exciting opportunity for success. Situated strategically, this salon can capitalize on high foot traffic and visibility, attracting a diverse clientele. The salon’s design and layout will be meticulously crafted to optimize the limited space, ensuring a comfortable and efficient experience for both customers and staff. With a comprehensive range of beauty services such as spray tans, massages, manicures, pedicures, facials and waxing. The salon aims to cater to the diverse needs and preferences of Calgary’s residents. Asset Sale only (id:40616)
103, 104 24 Avenue Sw
Calgary, Alberta
RENOVATED. RIVERFRONT. PRIVATE Location. Beautiful condo backing on to the Elbow River. Located at the end of 24th Ave SW. Quiet, no through road. Large patio/deck (23′). Enjoy your morning coffee or evening glass of wine at your very own, peaceful retreat. Renovation includes , contemporary finishing with Quartz counter tops, granite composite under-mount sink, Shaker style doors, two-tone cabinetry, custom queen size wall bed. 3X5 shower with 5 mil glass, in suite washer and dryer, closet organizer, quality laminate and tile flooring, stainless steel Whirlpool appliances, sound guard insulation in walls and ceiling. Assigned parking stall #14. Easy walk to Stampede LRT, and 4th street restaurants and shops. Professionally cleaned and ready for you to move in. Rarely do properties like this come on the market. See it, love it! Please enjoy our video of this wonderful property. Pet friendly (board approval). (id:40616)
3515 17 Avenue Sw
Calgary, Alberta
Situated in a well established South Calgary neighbourhood, this family owned and operated restaurant staple is on the market for the first time. Well known for their fresh specialty foods, this successful restaurant has been serving guests the very best in ethnic cuisine, as one of the top in its class for over a decade. The space has been recently renovated, which showcases the very apparent pride of ownership and impeccable cleanliness that is obvious as soon as you walk through the door. A well equipped kitchen makes it easy to create the many mouth watering and popular dishes that are served daily, as is apparent by their popularity on Doordash & Skip the Dishes. The proven cash flow is consistent and shows the stability of this business, something that is hard to find in today’s market. If you would like to know more about this successful restaurant business, a brochure is available, but detailed financial information will require a signed confidentiality agreement. (id:40616)
1428 Chardie Place Sw
Calgary, Alberta
**OPEN HOUSE SATURDAY MAY 25 1-3 pm** Introducing an executive home located in the highly desired community of Chinook Park, boasting a modern layout with over 3500 sq ft of meticulously developed space. Spectacular location, this is a rare opportunity to live in an inner-city Calgary community which is privately situated on a 10,000 sq ft property within a cul-de-sac allowing you to enjoy an expansive lot. This executive home seamlessly blends classic charm with modern amenities, highlighted by an updated chef’s kitchen equipped with stainless steel pro-series appliances. From the extra-large gas stove to the custom range hood and built-in oven and built-in speakers, every detail caters to culinary enthusiasts. Custom cabinetry with soft-close doors/drawers and built-in organizers in the pantry cabinets elevate the kitchen’s functionality and aesthetic appeal. The eat in dining area opens onto a generously sized dining room complete with stone flanked gas fireplace that is perfect for entertaining guests just steps from the kitchen. Easily move between indoor/outdoor living from the double French doors that open into the expansive backyard where you can enjoy activities like outdoor dining under the pergola, gardening and BBQing with the natural gas outlet. This home wouldn’t be complete without the thoughtfully designed mudroom where function meets style complete with custom built-in storage lockers that ensure clutter-free organization for busy households where an additional half bath is privately tucked away into this wing. Luxury extends to the upper floors where you will find 5 generously sized bedrooms and 3 bathrooms across the upper 2 levels including the large primary suite complete with stunning 4-piece ensuite and walk in closet. The spacious bonus room with one of the two solar tubes found in the home and allows natural light & provides ample room for family living. The developed basement offers additional storage, a built-in media centre for entertain ment, rec room area, laundry room and one additional bathroom. Moving outdoors, the fully landscaped property boasts mature trees and gardens, enhanced by an irrigation system for easy maintenance and is roughed-in for a hot tub presenting the opportunity for ultimate relaxation. Enjoy outdoor gatherings in the private fenced backyard, featuring a concrete patio with the pergola, beautiful garden, and natural gas outlet for your BBQ as well as gravel RV parking for added versatility. Situated centrally, with easy access to major roadways including Glenmore Trail, Deerfoot Trail, Elbow Dr, 14St and walking distance to Rockyview General, Heritage Park, Glenmore reservoir and more, this location can not be beat! This is truly a home you will want to experience in person. Don’t miss your chance to see it today. (id:40616)


