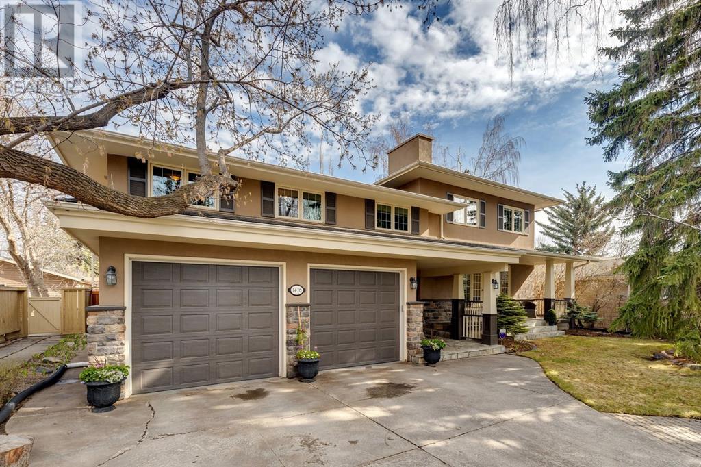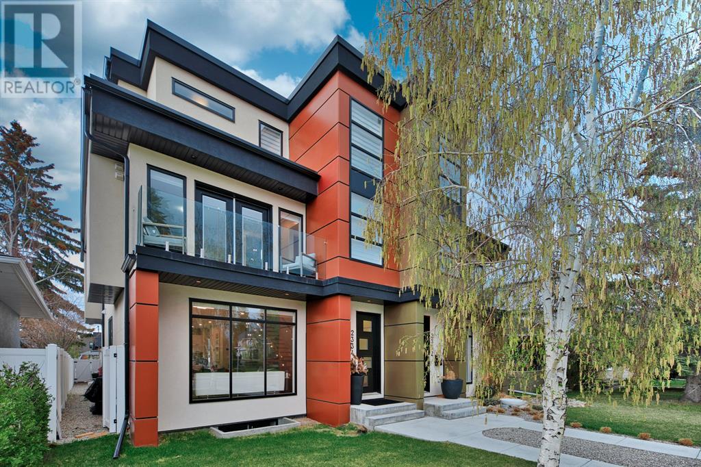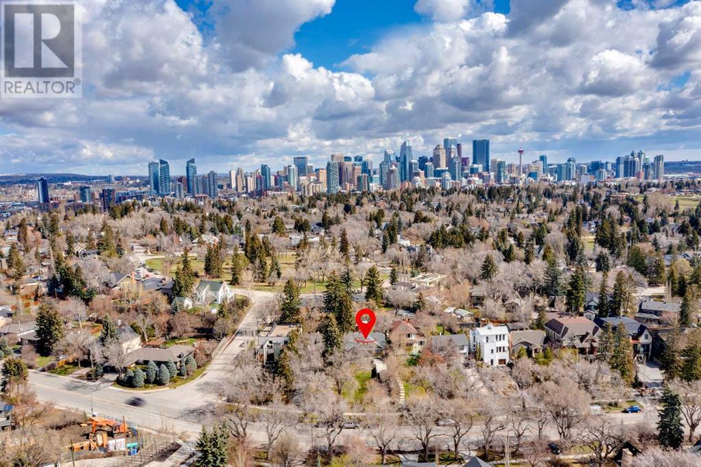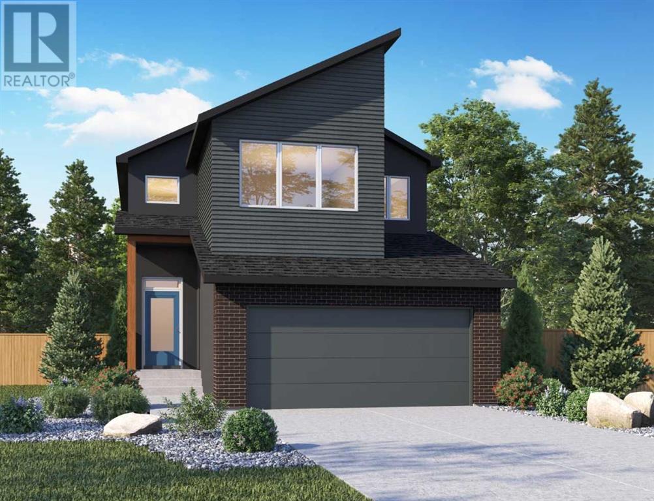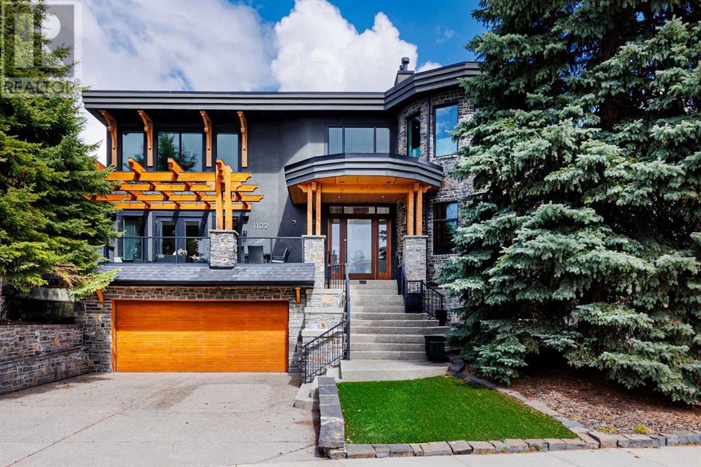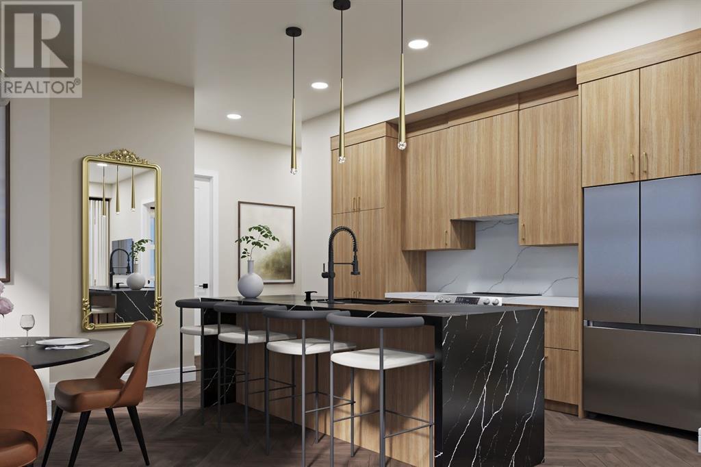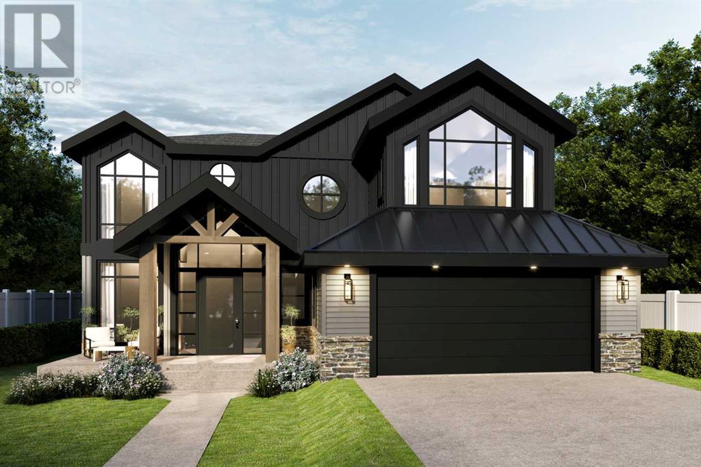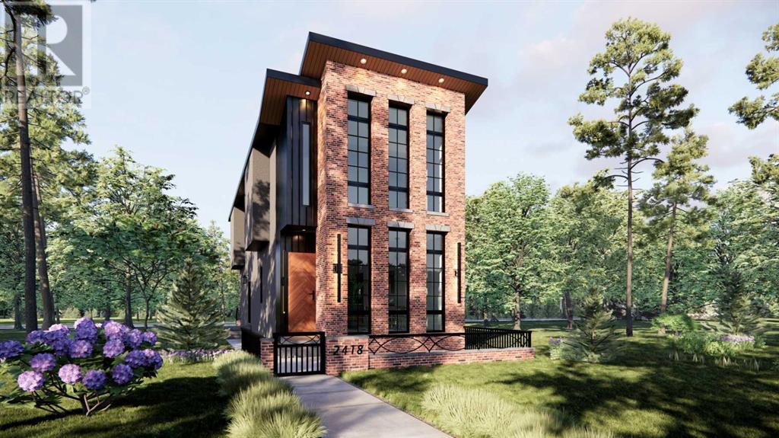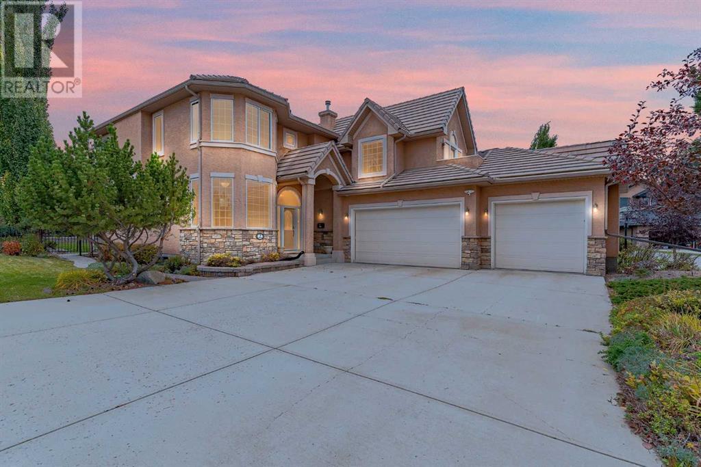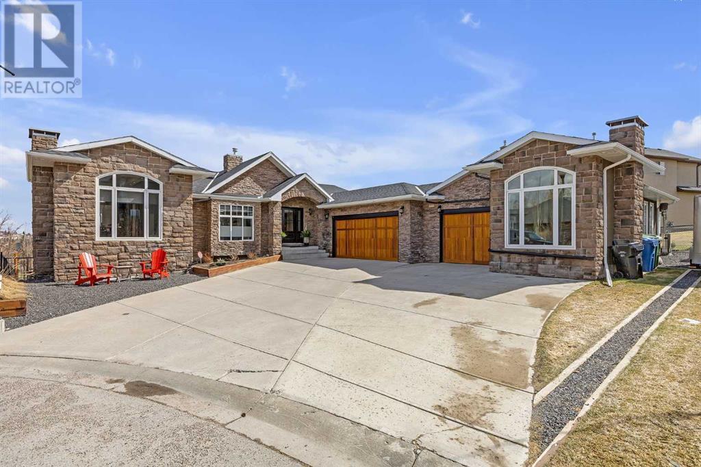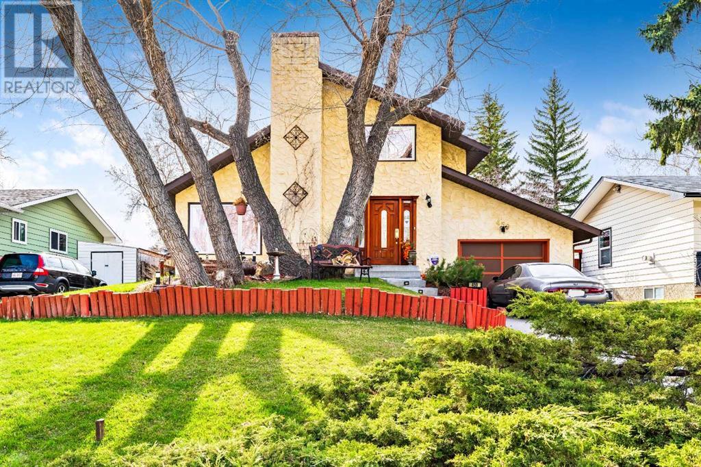LOADING
1428 Chardie Place Sw
Calgary, Alberta
**OPEN HOUSE SATURDAY MAY 25 1-3 pm** Introducing an executive home located in the highly desired community of Chinook Park, boasting a modern layout with over 3500 sq ft of meticulously developed space. Spectacular location, this is a rare opportunity to live in an inner-city Calgary community which is privately situated on a 10,000 sq ft property within a cul-de-sac allowing you to enjoy an expansive lot. This executive home seamlessly blends classic charm with modern amenities, highlighted by an updated chef’s kitchen equipped with stainless steel pro-series appliances. From the extra-large gas stove to the custom range hood and built-in oven and built-in speakers, every detail caters to culinary enthusiasts. Custom cabinetry with soft-close doors/drawers and built-in organizers in the pantry cabinets elevate the kitchen’s functionality and aesthetic appeal. The eat in dining area opens onto a generously sized dining room complete with stone flanked gas fireplace that is perfect for entertaining guests just steps from the kitchen. Easily move between indoor/outdoor living from the double French doors that open into the expansive backyard where you can enjoy activities like outdoor dining under the pergola, gardening and BBQing with the natural gas outlet. This home wouldn’t be complete without the thoughtfully designed mudroom where function meets style complete with custom built-in storage lockers that ensure clutter-free organization for busy households where an additional half bath is privately tucked away into this wing. Luxury extends to the upper floors where you will find 5 generously sized bedrooms and 3 bathrooms across the upper 2 levels including the large primary suite complete with stunning 4-piece ensuite and walk in closet. The spacious bonus room with one of the two solar tubes found in the home and allows natural light & provides ample room for family living. The developed basement offers additional storage, a built-in media centre for entertain ment, rec room area, laundry room and one additional bathroom. Moving outdoors, the fully landscaped property boasts mature trees and gardens, enhanced by an irrigation system for easy maintenance and is roughed-in for a hot tub presenting the opportunity for ultimate relaxation. Enjoy outdoor gatherings in the private fenced backyard, featuring a concrete patio with the pergola, beautiful garden, and natural gas outlet for your BBQ as well as gravel RV parking for added versatility. Situated centrally, with easy access to major roadways including Glenmore Trail, Deerfoot Trail, Elbow Dr, 14St and walking distance to Rockyview General, Heritage Park, Glenmore reservoir and more, this location can not be beat! This is truly a home you will want to experience in person. Don’t miss your chance to see it today. (id:40616)
2334 24 Avenue Sw
Calgary, Alberta
Hello, Gorgeous! Welcome to your luxurious retreat in the coveted inner city community of Richmond! This stunning 3-story, 2381 SQFT semi-detached home boasts 5 bedrooms and 4.5 baths, offering unparalleled comfort and elegance.Step into the grandeur of open-concept living as you enter the main level, where the focal point is the captivating open flame bioethanol fireplace with exquisite wainscotting surround. The bright and sunny kitchen is a chef’s dream, featuring top-of-the-line Thermodor appliances, quartz countertops, and a spacious island complemented by under cabinet lighting. Tons of cabinetry, including a pull-out pantry and spice rack, provide ample storage space.From the kitchen, step out into your low-maintenance landscaped backyard, complete with a double detached garage and a convenient built-in locker system. Oak hardwood flooring spans the entire home, leading you up the open riser staircase to the first upper level.Discover a second primary bedroom at the front of the home, boasting a balcony and a luxurious 3-piece ensuite with a standalone glass shower and heated tile floors. At the rear, find two additional bedrooms, a laundry room, and another 4-piece bath.Ascend to the third floor dedicated to the primary bedroom, offering a private balcony with breathtaking city views to the east. Indulge in the lavish ensuite, featuring dual vanities, a soaker tub, heated tile flooring, an open flame fireplace, a steam shower, and a huge walk-in closet with built-ins.Entertain with style in the fully finished basement, complete with a custom wine storage, a large built-in media center with a wet bar, and a built-in office space. An additional bedroom and 3-piece bath complete this level.Outside, the maintenance-free backyard is your tranquil oasis, perfect for unwinding and enjoying the luxuries of this exceptional property.Richmond is one of Calgary’s desirable inner city communities, offering proximity to schools, parks, shopping, and a short commute downtown. Don’t miss your chance to experience luxury living at its finest! (id:40616)
1424 Premier Way Sw
Calgary, Alberta
Build your dreams in the affluent neighbourhood of Upper Mount Royal! This original home, located on a 50′ x 186′ (9,300 sq ft) lot is prime for renovation or construct your perfect home. The current house is 1.5 story with 3 bedrooms and 2 bathrooms. There is the potential for 2,300 of finished living space with the current floor plan. The single attached garage could also be converted into usable space. The main floor combines the main living areas with a central kitchen and 3 pc bath with clawfoot tub. On the upper level are 3 bedrooms and a 3 pc bath. The partially finished basement is ready for your ideas. Enjoy outdoor living on the SW facing front deck off the dining area, perfect for dining alfresco and on the back deck open to the large backyard. The location is ideal for families and professionals. Steps to the Marda Loop Community Association with outdoor pool, tennis courts and large park. Walking distance to the shoppes and restaurants of 17th Ave. Quick Access to the Glencoe Club, Downtown, University of Calgary and Mount Royal University. Close to all amenities, private, public and catholic schools. (id:40616)
43 Versant View Sw
Calgary, Alberta
Welcome to the Whitlow by Genesis Homes, where modern luxury meets comfort. This stunning two-story residence boasts 3 bedrooms, 2.5 baths, and a double attached garage, providing ample space for both living and storage needs. Step into the airy open-concept living area, accentuated by a vaulted ceiling on the second floor, creating a sense of grandeur and spaciousness. The elegant spindle railing adds a touch of sophistication, leading to the open-to-above dining room, perfect for entertaining guests. Upstairs, discover a bonus room ideal for relaxation or recreation, along with a convenient laundry area. The primary bedroom is a sanctuary, complete with dual sinks and a spacious walk-in closet, offering both functionality and luxury. With its thoughtful design and upscale features, the Whitlow is a true embodiment of refined living. *Photos are representative* Photos are from a previous showhome and may not reflect the exact finishings/layout of this home. (id:40616)
1122 Valois Avenue Sw
Calgary, Alberta
Welcome to this magnificent custom built Maillot home boasting over 6400 sqft of luxurious living space, this executive residence is located on a quiet street in the prestigious community of Upper Mount Royal. As you step into the foyer, your eyes are drawn to the grandeur of the space, highlighted by soaring vaulted ceilings and gorgeous natural light flooding the main living spaces. To your right, an incredible office awaits, nestled off the front entrance, offering curved windows that provide panoramic views of the front yard and surroundings. A fireplace, adorned with a wooden mantle and stone surround, adds warmth and sophistication to the ambiance. The kitchen is a culinary enthusiast’s dream, featuring an expansive island with a gas range stove and a sleek range hood. Top-of-the-line stainless steel appliances stand ready to assist in your culinary endeavours, while ample cabinetry space ensures organization and functionality. A seamless transition leads to the butler’s pantry, complete with a secondary sink and glassware cabinetry, offering convenience for entertaining. Another entrance to the sprawling deck beckons, inviting you to enjoy alfresco dining and relaxation. The adjacent dining room, open to the back deck and butler’s pantry, sets the stage for memorable gatherings and culinary delights. An inviting eating nook, nestled off the kitchen and open to the living room, offers a cozy space to enjoy casual meals and unwind. The living room, adorned with high ceilings and another fireplace boasting floor-to-ceiling windows overlooking the front deck, adorned with a gorgeous pergola and expansive seating area, inviting natural light to flood the space and offering stunning views. Ascending to the upper level, you’ll discover two well-appointed bedrooms, each boasting a luxurious 4-piece ensuite for ultimate comfort and convenience. The upper-level laundry room, complete with a sink and cabinetry, is functional and convenient. The primary suite is a sanctu ary unto itself, featuring a private seating area with curved panoramic windows that mirror those in the main floor office. A vaulted ceiling and yet another fireplace create an atmosphere of tranquility, while the 5-piece ensuite offers a dual vanity, private WC, and a soaking tub for indulgent relaxation. Custom built-ins in the walk-in closet provide organization and style. Descending to the lower level, you’ll find a haven for recreation and relaxation. A fitness room awaits, offering space for workouts and wellness pursuits. Access to the triple car garage ensures convenience. The full-scale bar, complete with a breakfast bar seating area, sets the stage for entertaining, while the temperature-controlled wine room adds a touch of sophistication. Ample cabinetry provides storage, while two spacious bedrooms, accompanied by a 4-piece bathroom and secondary laundry space, offer comfort and privacy for guests or family members. In every detail, this home epitomizes luxury, comfort, and style! (id:40616)
219, 330 Dieppe Drive Sw
Calgary, Alberta
Indulge in luxury living in Calgary’s coveted Currie Barracks with this stunning 2 bed 2 bath condo. Impeccably designed by award-winning interior designer Louis Duncan-He, this residence boasts premium upgrades throughout. Entertain guests effortlessly in the upgraded kitchen featuring a sleek waterfall island, floor-to-ceiling cabinets, and a spacious eating bar. Retreat to the master ensuite oasis offering double sinks, a walk-in tiled shower, and a generous walk-in closet. Enjoy the convenience of underground titled parking and the option to add air conditioning for year-round comfort. Relax and unwind on your private balcony overlooking the serene surroundings. Experience the epitome of modern elegance and urban convenience in this meticulously crafted home. (id:40616)
2219 Kelwood Drive Sw
Calgary, Alberta
Crafted by renowned builder Birch Hill Custom Homes, this executive family home showcases timeless design and impeccable craftsmanship across its 3,444 Sq Ft, 4 bedrooms, 3 bathrooms upstairs, including an ensuite. The main level boasts an open floorplan with engineered wood floors, a spacious living area, and a gourmet chef’s kitchen featuring a Butler’s Pantry, granite or quartz countertops, soft-close cabinets, and a top-notch appliance package. Step through the patio doors from the living room to discover a large, covered deck leading to an uncovered deck and a landscaped, fenced yard. The main level also includes a good-sized dining room and a 2-piece bathroom. Transitioning to the second level, neutral hardwood flooring seamlessly continues. The primary suite is a haven of opulence with large walk-in closet and a spa-like ensuite bathroom featuring a double vanity, linen closet, freestanding soaker tub, and a glass-enclosed shower. Three generously sized bedrooms, and 2 full baths and a well-appointed laundry room with a soaker sink. Conveniently located within walking distance to elementary schools within the CBE and the CSSD, as well as the Glendale Community Centre, Optimist Athletic Park, ice rink, gardens, and private tennis courts. Accessibility is a highlight, with a short drive leading to 17th Avenue, the gateway to the bustling downtown core. For those seeking a scenic escape, a quick hop onto Highway 1 West will transport you to Banff and the majestic Rocky Mountains, offering an unparalleled natural backdrop to your daily life. This thoughtfully designed home is destined to stand the test of time, ensuring a legacy of enduring elegance. It’s more than a home; it’s a statement of discerning taste and a testament to the artistry of unparalleled craftsmanship by Birch Hill Custom Homes. For those seeking the pinnacle of high-end living, this custom-built masterpiece awaits – a residence where luxury and lifestyle converge to create an extraordinary liv ing experience. Welcome home to timeless elegance in Glendale. (id:40616)
120 Oaktree Close Sw
Calgary, Alberta
Welcome to your new home, where comfort meets affordability. Nestled within walking distance of essential amenities such as grocery stores, coffee shops, restaurants, and public transportation, this charming 2-bedroom duplex offers convenience at its finest. This complex is conveniently located near the Glenmore Reservoir boat launch, Southland pool and splash park and a paved bike path.As you step inside, you’ll be greeted by a spacious living area featuring a vaulted ceiling adorned with exposed beams, complemented by a cozy fireplace that sets the perfect ambiance. The kitchen boasts ample working space and storage, catering to your culinary needs with ease.Both bedrooms offer generous proportions, ideal for a small family or roommates looking to share a space. Outside, a fenced yard overlooks lush greenery, providing a serene retreat. And yes, for dog lovers, this complex welcomes furry companions.Convenience extends to parking, with a designated stall conveniently located right outside the door, supplemented by ample street parking for guests. Washer, dryer and dishwasher are all less than 6 months old. Welcome to your new haven, where comfort, convenience, and charm await. The property is currently rented at $2,250/month plus utilities. Tenant has a fixed lease until March 31, 2025. (id:40616)
2418 32 Street Sw
Calgary, Alberta
The timeless NEW YORK-INSPIRED BRICK HOME you’ve been waiting for…in KILLARNEY! This brand-new 4-BED DETACHED infill from Moon Homes has no detail overlooked. Highlights include motion-activated LED lighting in all bathrooms, oversized windows throughout, panel moulding across all floors, & smart home mobile app-controlled lights & heating system! Killarney is the ideal location for young families who want to be close to parks, schools, & local amenities, including Inglewood Pizza, Luke’s Drug Mart, & Franco’s Café, plus within walking distance to the LRT. The neighbourhood is a short drive to the downtown core, easily accessible along Bow Trail or 17 Ave, & a quick walk to the Killarney Aquatic Centre & community garden. Each inch of the home is uniquely designed to utilize the space expertly while adding the modern, upscale touches you expect from a new infill. The main floor has engineered oak hardwood floors and 10-ft ceilings, a spacious, bright foyer and views into the bright & upscale dedicated dining space w/ ceiling-height panelled windows. The show-stopping chef-inspired kitchen is welcoming and spacious, w/ a complete JENN-AIR stainless steel appliance package, ceiling-height shaker-style cabinetry with built-in LED lighting, and an oversized island w/ dual waterfall edges! Complementing the modern, upscale feel is the large living room w/ a gas fireplace showcasing a ceiling-height brick surround. Step outside to the oversized concrete patio through an extra-large glass patio door for the ultimate entertainment experience. The contemporary powder room is nicely tucked away off the kitchen, perfect for guests or clients, and features a soaring ceiling, full-height mirror, & motion-activated LED lighting. Custom designer touches continue upstairs and into the gorgeous primary suite. The suite features three oversized ceiling-height panelled windows, dual pendant lights w/ individual controls, a massive walk-in closet w/ extensive built-in millwork, and a spa-like 5-pc ensuite w/ custom steam shower w/ built-in bench, soaker tub, and double vanity w/ oak details. The two secondary bedrooms feature large walk-in closets and share the main 5-pc bathroom w/ dual sinks and tub/shower combo w/ full-height tile surround. The upper floor also has a convenient laundry room w/ a sink, subway tile backsplash, cabinetry, and folding counter. The living space continues into the FULLY DEVELOPED BASEMENT w/ rec room, dedicated gym space, a fourth bedroom, and a 4-pc bath – perfect for guests or older kids. Outside, the full brick exterior offers heightened curb appeal and a grand welcome for all your guests. Enjoy warm summer days on the large front concrete patio, or entertain into the evenings out back on the deck w/ a gas line for a BBQ. Don’t wait! Let’s get you choosing your finishes in your new home today! *Photos from similar build, finishes may vary* (id:40616)
2 Canso Court Sw
Calgary, Alberta
Welcome to Luxury Living in the desirable Canyon Meadows! Situated in the most prestigious enclave, just steps away from FISH CREEK PARK, this home offers unparalleled luxury and exclusivity. Embark on a journey to find your dream home within this immaculate CORNER LOT, meticulously cared for to maintain its pristine charm. With OVER 3,600 SQFT OF LIVING SPACE, this 5-bedroom, 4-bathroom gem boasts elegance and comfort at every turn. As you arrive, expertly cared-for landscaping by a PROFESSIONAL LANDSCAPING company sets the stage for what’s to come. Step inside, and you’ll find a CUSTOM-BUILT OPEN FLOOP PLAN that invites you to explore. The gourmet kitchen with GRANITE countertops and STAINLESS STEEL APPLIANCES, is a chef’s delight. A walk-in pantry, spacious island, and an inviting eating nook that overlooks the beautiful backyard make this the heart of the home. The main floor offers an inviting family room with 18-FOOT CEILINGS and ample windows that flood the space with NATURAL LIGHT. A cozy FIREPLACE adds warmth on chilly evenings. Additionally, there’s a flexible BEDROOM ON THE MAIN FLOOR and the potential to convert a half bathroom into a full bath if desired. As you ascend to the upper floor, the spacious master bedroom awaits, offering stunning MOUNTAIN VIEWS and a luxurious 5-piece ensuite bathroom. Two more generous bedrooms and a HUGE BONUS ROOM grace this level, offering versatility and space. Accessible through the bonus room, a charming BALCONY adds an inviting touch, perfect for relaxing moments. The professionally developed WALK-UP BASEMENT adds even more space to enjoy, with an additional bedroom, a rec room, and plenty of storage. With a TRIPLE GARAGE and a large driveway, you’ll have room to park up to 9 vehicles, making this home perfect for those who love to entertain. This incredible home boasts a PRIME LOCATION, just a stroll away from both the breathtaking Fish Creek Park and the prestigious Canyon Meadows Golf and Country Club. Plus, it pr ovides convenient access to Stoney Trail via Anderson Road and offers a quick, stress-free commute to Downtown Calgary. This home truly showcases pride of ownership and is ready for you to make it your own. Don’t miss out on this rare gem – it’s a 10/10! (id:40616)
36 Elmont Green Sw
Calgary, Alberta
Welcome to 36 Elmont Green, a sprawling 2700 sqft bungalow nestled in Elmont on Springbank Hill. This spacious home has undergone a stunning transformation, offering charm & modern comfort.Upon entry, you’re greeted by a grand foyer with a beautiful powder room & mudroom access. The living space is bright and airy, flooded with natural light from abundant windows showcasing views of the front and back yards.The kitchen is a chef’s delight, with a built-in pantry, ample drawer space, under cabinet lighting, & a unique bridge-style fireclay farmhouse sink overlooking a large 5 x 5 window. High-end appliances include a built in KitchenAid refrigerator, dual convection oven/microwave, wine fridge & induction cooktop. The one of a kind quartz underlit island is a focal point, perfect for entertaining, meal prep & casual dining. Adjacent to the kitchen is a large den overflowing with light from a huge window & patio doors opening to a side deck. The sunken great room features a double-sided wood-burning fireplace clad w/ century old vintage farmhouse shingles & flows seamlessly onto the expansive 650 sq ft deck which overlooks a large park!The beautiful primary suite boasts lots of natural light w/ patio doors opening onto the deck. From here, enter the luxurious ensuite with herringbone tile floor & wall tile, dual sinks, a freestanding soaker tub, & a custom shower. The “sex in the city” walk-in closet worthy of any Calgary socialite! A plethora of cabinets, large mirrored doors, ample hanging racks & purse shelving. There is a window for natural light at the vanity table, shoe closets, & yes; jewelry drawers for all her accessories. Throughout the home, you’ll find site-finished oak hardwood floors, LED recessed lighting, and high-end fixtures. The walkout level has a gas fireplace, an Arizona style sunroom, a massive guest bedroom w/ a walk-in closet & custom shelving ensures your guests a private oasis. There is a half bath and a large main bath with a custom show er and dual sinks. Two additional large bedrooms create room for every family member along with a fifth room that remains a blank canvas for your wine cellar/scotch tasting or movie room! The large furnace room has space for a freezer, 2nd washer/dryer & shelving. On the west wing of this home sits a large, separate, finished & heated space which is being utilized as a gym. It boasts high ceilings, huge windows, built-in shelving & an awesome bathroom w natural marble heated floors & a custom marble shower w/ bench. So many possibilities with this space (Mini suite, artist studio, office…) It has access from the garage and an exterior man door from the driveway. The possibilities are endless!. Outside, a 60-foot parking lane with custom tracks accommodates trailers and motorhomes. There are some areas that are waiting to be finished and personalized by the new owner. In conclusion, 36 Elmont Green offers a great lifestyle, seamlessly blending indoor and outdoor space for the ultimate living experience. (id:40616)
459 Cantrell Drive Sw
Calgary, Alberta
Nestled in the family-friendly neighborhood of Canyon Meadows in SW Calgary. This beautiful custom built two-story house, spanning approximately 2641 square feet of living space, offers both comfort and convenience wrapped in a stunning stucco exterior with great curb appeal. The home features four well-appointed bedrooms and three bathrooms. On the main floor, there is a bedroom complete with a full bathroom, ideal for guests, highlighted by oak hardwood floors which extend into the living areas. The living room is warm and inviting, with a wood-burning fireplace and vaulted ceilings enhancing the spacious feel. Triple-pane vinyl windows with reflective wrap ensure energy efficiency and plenty of natural light. The roomy kitchen boasts ample space for culinary exploration and flows seamlessly into a large dining area, perfect for family gatherings. Main floor laundry adds practicality and ease to daily living. Upstairs, the primary bedroom offers a private retreat with a full ensuite and access to a serene balcony overlooking the green space behind the home. One of the unique features of this property is the separate living quarters in the basement, with its separate entrance, offering potential rental income or additional living space. The illegal suite includes a gas fireplace, rain fall shower and double jacuzzi tub, creating a luxurious environment. Outdoors, the private west backyard with mature landscaping is a verdant oasis, ideal for relaxation or entertaining. The setting provides peace and privacy backing on green space. Relax and soak your worries away year round in the 5 man Beachcomber hot tub with updated spa pack. Solar panels (2.6kw with bi-directional metering) installed on the home contribute to reduced utility costs and promote sustainable living. A single attached garage, coupled with a long, oversized concrete driveway with smooth street access, ensures ample parking availability. The location of this home is incredibly convenient. It is walki ng distance to all levels of schools, public transit, including the Canyon Meadows LRT Station, and a mere stone’s throw from Fish Creek Provincial Park, providing abundant recreational opportunities within easy reach. Ideal for families or investors, this property not only offers a comfortable living arrangement but also sits in a perfect location with access to numerous amenities and facilities. Embrace the opportunity to make this your new home and enjoy all it has to offer! (id:40616)


