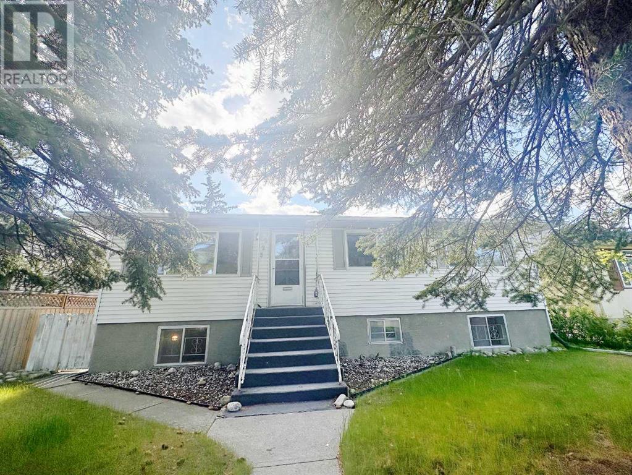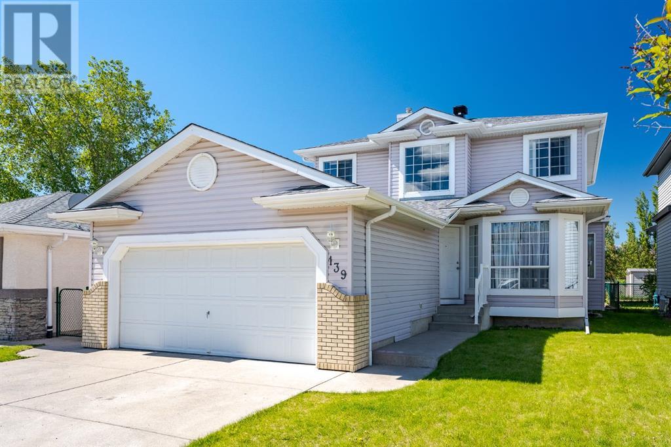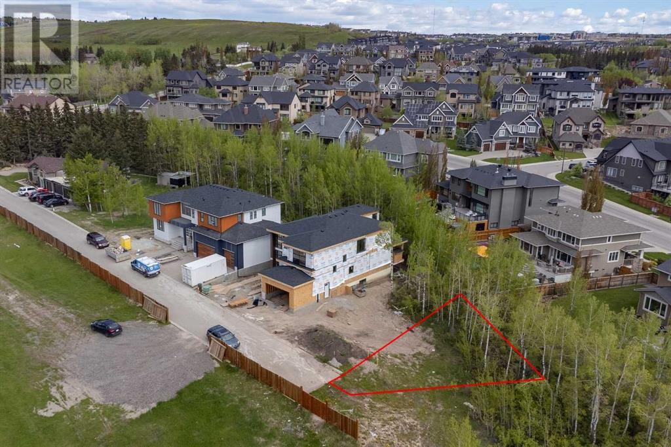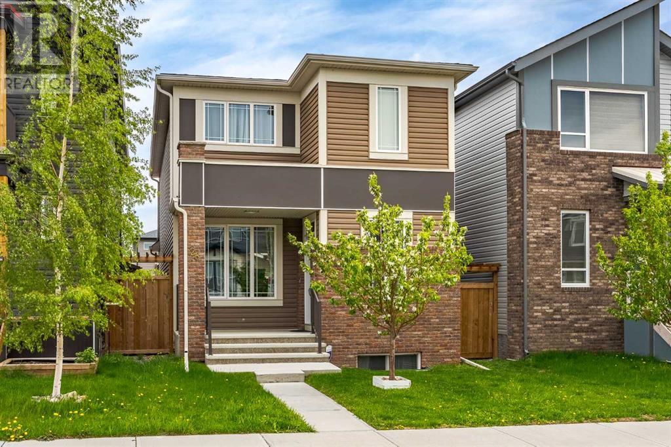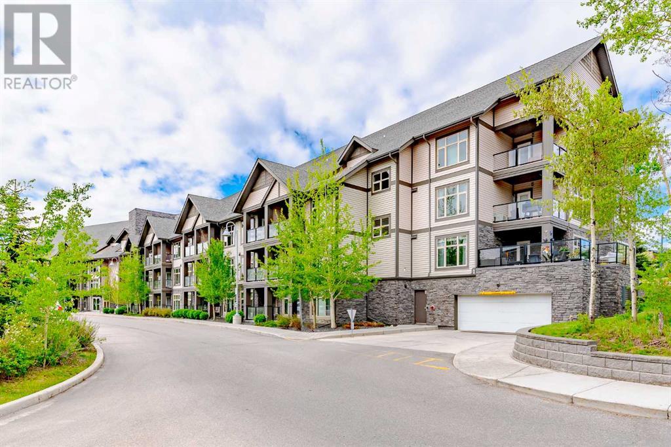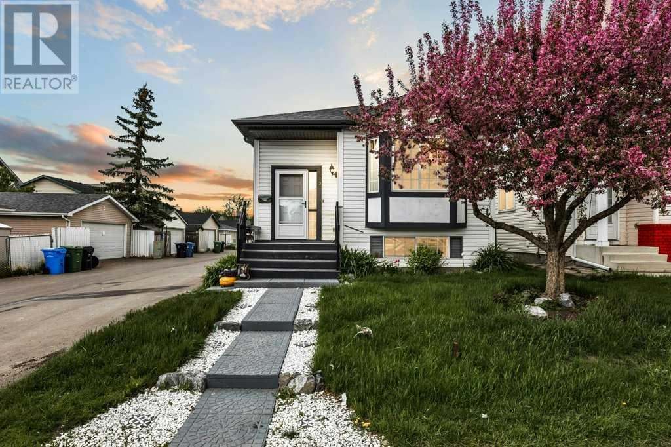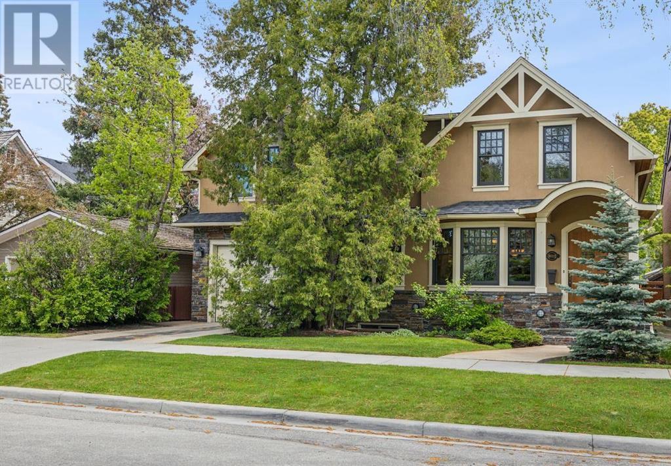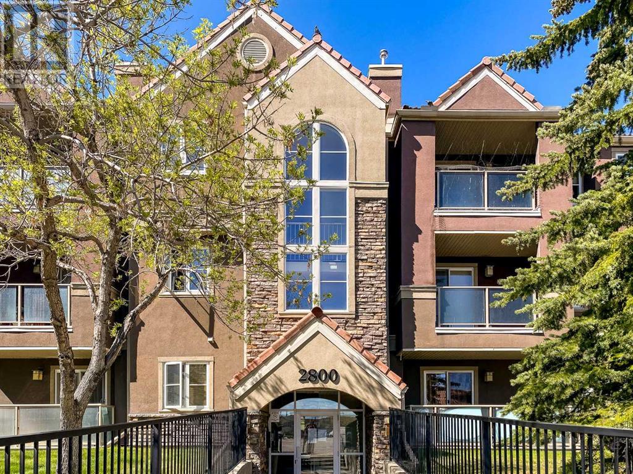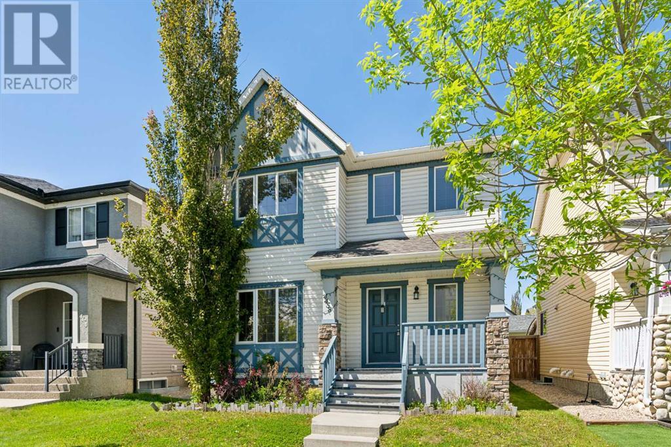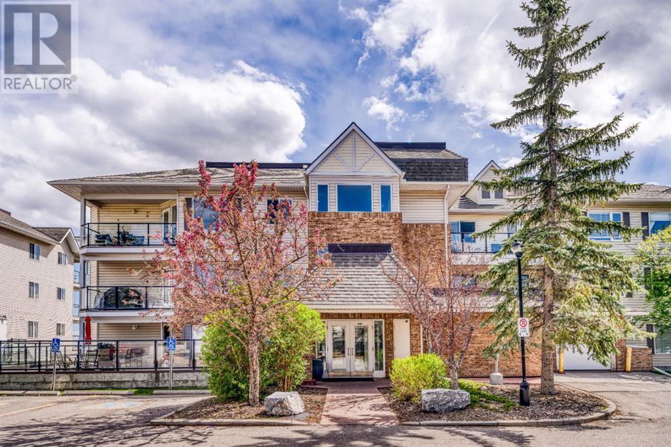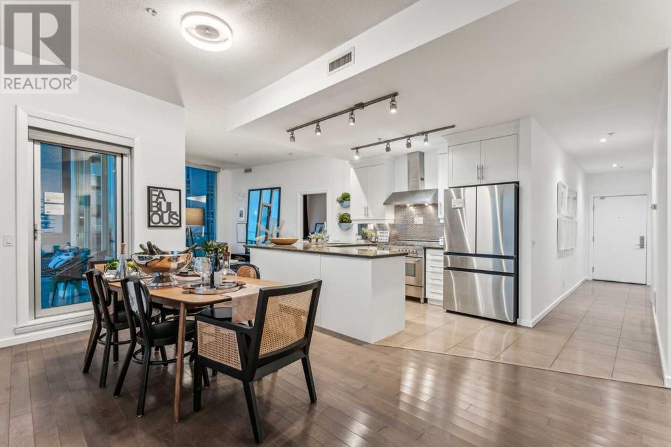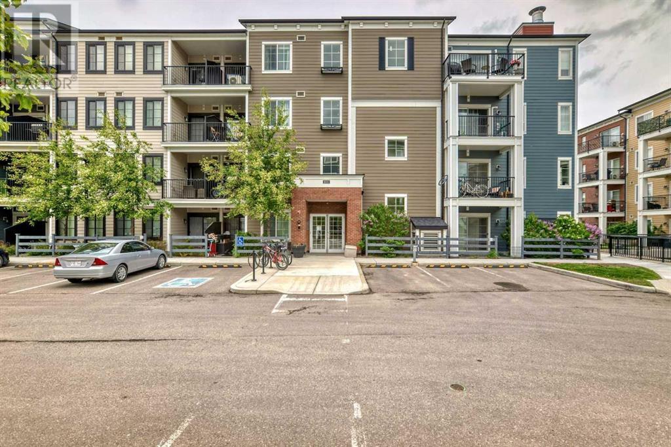LOADING
7223 25 Street Se
Calgary, Alberta
Welcome to the spacious bungalow in the well-knit Ogden community. This home is perfect for first time home buyers looking for convenient access to inner city while enjoying subsidized mortgage payment from potential rental income from the spacious basement suite with Walking distance to George Moss Park and neighbourhood restaurants and pubs. For seasoned investors, this is a fantastic opportunity for maximized ROI in terms of rental revenue in addition to the exciting potential in land appreciation presented by its CLOSE VICINITY to the upcoming C-TRAIN GREEN LINE (OGDEN Station). Not to mention the 6,200+ sqft lot with RC-2 ZONING; energy-efficient windows installed in 2023; updated hot water tank (2022); Shingles installed in 2013 and 2014 (garage); main floor rooms with kitchen cabinets freshly painted. Ample parking space from detached garage, parking pad, front street and back lane parking… Come to see it today! (id:40616)
139 Arbour Ridge Park Nw
Calgary, Alberta
Enjoy the Privacy of this great home which backs onto a walkway with sight lines to the nearby Park/Playground. West backyard gives you all the sunshine you need to enjoy the summers, and bring sunshine to the kitchen in winter. Fantastic location on a quiet street, park/playground, shopping, amenities, schools all nearby. The Arbour Lake Community has a perfect facility to enjoy the lake in summer, skating rink in winter, and community events and facilities. Primary suite with private sitting area, for exercising, or dressing room, 4 pce Ensuite & Walk-in Closet. Central Air Conditioning and a Kinetico Water Softener add to the features in this home. Paved side yard with A/C and space for bins. This house will not last long. (id:40616)
3650 85 Street Sw
Calgary, Alberta
Welcome to this exclusive opportunity in the spectacular community of Springbank Hill where you can build your luxury estate dream home on an almost 5,000 sq. foot lot. With an extremely private and tree lined lot, the possibilities are endless with unobstructed South views and West views of the Rocky Mountains. Utility services are to the lot line and with R-1s zoning, there are provisions for a legal secondary suite. The location is remarkable as you are close to Aspen Landing, Westside Recreation Centre, public transportation, major roadways including the new West Ring Road and some of Calgary’s best private schools such as, Webber Academy, Rundle College, and Calgary Academy. Book your private viewing today! (id:40616)
26 Howse Row Ne
Calgary, Alberta
Gorgeous Home offered at a Fantastic Price in this desirable community of Livingston! Bright, cozy, open concept plan with neutral colors through-out. On the main floor, you’ll find the beautiful upgraded kitchen with lots of cabinets, a large center island, quartz countertops, stylish backsplash, upgraded stainless steel appliances including a gas stove and water & ice fridge. This floor also includes the living room, dining room, 2 piece guest bathroom, a gas fireplace, 9 foot ceilings, 2 skylights, a mudroom, and a Side Entrance Door. The elegant curved staircase leads upstairs where you’ll find the spacious master bedroom that comes with a lovely ensuite which includes dual sinks, an oversized shower, and a separate walk-in closet. There are 2 additional good sized bedrooms, a full bathroom, and a convenient upstairs laundry room (Washer & Dryer Included) that completes this floor. Both bathrooms have quartz countertops and tile floors. The basement is unfinished and awaits your creative vision. The beautiful backyard features a huge deck, is fully fenced and landscaped. There is also a huge double detached garage to keep your cars warm during the wonderful Calgary winter. Close to all sorts of amenities such as schools, playgrounds, shopping, restaurants, grocery stores, & much more. Easy access to Stoney Trail, Deerfoot Trail, Airdrie, and the Airport. Original owners, Built by Brookfield Homes, No smoking home, No pet home. Be sure to click on the 3D Icon to do a virtual walk-through and view the floor plans of this immaculate Home! (id:40616)
118, 15 Aspenmont Heights Sw
Calgary, Alberta
We cordially invite you to discover Valmont at Aspen Stone, an exquisite complex situated in the highly coveted SW community Aspen Woods. One of the largest units in the building, this corner unit offers over 1300 square feet of comfortable living space. Boasting 2 spacious bedrooms, 2.5 baths, and 2 titled underground parking spaces. This well-maintained unit features an open-concept floor plan that seamlessly blends modern design with functionality. The contemporary kitchen is appointed with elegant wood cabinetry, granite countertops, stainless steel appliances and a large island. The generously sized living room is filled with natural light, thanks to large windows. A door from the living room leads to the expansive outdoor patio, perfect for entertaining and enjoying the warmer days. An additional patio is located right next to the den/office. There are 2 well-proportioned bedrooms, each complete with their own ensuite. A 2-piece bathroom and in-unit laundry provide added convenience, making this home the epitome of comfortable living. Completing this fantastic offering is 2 titled side-by-side underground parking stalls for your ultimate convenience. The location is unbeatable, with schools, parks, playgrounds, restaurants, and shopping options just minutes away. This outstanding property presents a unique opportunity for both families and investors. We encourage you to seize this opportunity and schedule a private viewing today! (id:40616)
12 Martin Crossing Rise Ne
Calgary, Alberta
***Open House June 2nd, 2024. 12 to 4:00 P.M*** Welcome to this beautifully renovated 4-level split house, perfectly situated on a spacious corner lot. This stunning property with ILLEGAL BASEMENT SUITE features 5 bedrooms, 2 full bathrooms, and a half bathroom, separate laundry, Gas fireplace, walkout basement at 3rd level offering ample space and comfort for your family. The upper levels of this home boast a thoughtfully designed layout with 3 well-appointed bedrooms and a full bathroom. The expansive living area is flooded with natural light, thanks to the large windows that enhance the open and airy feel of the space. The dining area is perfect for family meals and entertaining guests. The kitchen is generously sized, featuring modern appliances and ample counter space, making meal preparation a delight. Additionally, there is a convenient half bathroom and a separate laundry area for added convenience. The walkout basement at 3rd level provides a fantastic separate living space, ideal for extended family or rental potential. It includes 2 comfortable bedrooms, a large living area with a cozy gas fireplace, and a fully equipped kitchen. A full bathroom and a separate laundry area complete this level, ensuring privacy and functionality. This home is a perfect blend of style, comfort, and functionality. Don’t miss the opportunity to make this renovated gem your own. Book your private showing, this property is not going to last longer! (id:40616)
3012 5 Street Sw
Calgary, Alberta
This is the one! – Ideally located across from a green space on one of the quietest streets in the exclusive community of Rideau Park. Offering over 4000 square feet of living space on a 50-foot frontage lot, this gorgeous family home was timelessly renovated in 2005 by John Haden Design with interior design by Paul Lavoie. As soon as you walk the stone steps to the front door, you know how special this home is. The formal living room and parlour offer an exquisite spot to listen to music and cozy up by the gas fireplace with a book. The massive and bright great room features a commercial glass ceiling that provides incredible sunlight throughout the day and views to the private east-facing backyard. It is perfect for family gatherings and entertaining with a grand stone gas fireplace. The kitchen is a chef’s dream with a Viking gas range, a Miele double oven, an integrated Miele dishwasher, a Sub-Zero refrigerator and a Miele warming drawer. The massive island with granite countertop is the perfect spot to gather and hear stories from the day. Enjoy family meals in the beautiful breakfast nook surrounded by nature through the large windows or entertain and host dinner parties in the formal dining room. Quarter-sawn oak hardwood floors on the main and upper levels match the original floors, and the custom millwork throughout this home honours the original 1911 design. Upstairs are three large bedrooms, all with their own ensuites and built-ins, a large office/workspace with French pocket doors and built-in desks, and a laundry room with tons of storage. The primary bedroom offers a beautiful treed view into the backyard, a sitting area, and two closets with custom built-ins. The spa-like ensuite features a walk-in shower and a luxurious claw-footed soaker tub. The fully developed basement was completed in 2021 and has a large rec room fully wired for a projector and sound, in-floor radiant heating, a 4th bedroom, a three-piece bath with a jetted tub, an additional l aundry hook-up and a naturally cooled wine room and tons of storage space. Outside, you will find a large stone patio off the kitchen with a gas BBQ hook-up, a vast sunny east-facing backyard featuring a beautiful professionally landscaped perennial garden and a 12-zone irrigation system. Steps to historic Rideau Park school (K-9), the Elbow River pathway system, Elbow Island Park, community tennis courts and skating rink and the full amenities and fantastic dining experiences of 4th Street. This is an incredible family home that you do not want to miss! (id:40616)
2814, 2814 Edenwold Heights Nw
Calgary, Alberta
Welcome home to Edgecliffe Estates! Walking into the main floor unit, you will notice the open-concept kitchen and living room. The kitchen has been tastefully updated over the last ten years with new cabinets, stainless steel appliances, and a wood butcher block-style countertop. The living room features a gas corner fireplace, and the patio doors open up to a quiet and very private patio area.The primary bedroom is a generous size, with a walk-through closet into your three-piece ensuite. The second bedroom is a great size and has your four-piece bathroom right beside. This unit also includes a new stackable washer and dryer.Edgecliffe Estates offers amazing amenities, including an indoor pool, hot tub, steam room, gym, and party room. The condo complex is situated right across the street from Nose Hill Park, with many great trails and walking paths around the community. With quick access to Shaganappi Trail, Country Hills Blvd, John Laurie Blvd, and 14th Street NW, this is a fantastic location. Call for a showing today! (id:40616)
4458 Elgin Avenue Se
Calgary, Alberta
This beautiful fully developed home has been completely updated with new flooring, brand new carpet and fresh paint throughout. Featuring 4 bedrooms, 3.5 bathrooms and over 2,400 square feet of developed living space, this property is fully move-in ready in the desirable community of McKenzie Towne. The open-to-below entrance allows for natural light to pour through the main level of the home and provides an open and welcoming space. The kitchen has been updated with a freshly painted cabinetry, tile backsplash and includes a suite of stainless steel appliances. The kitchen is complete with a large corner pantry and eating bar, providing additional dining space. The open concept main level allows for the kitchen to overlook both the living and dining space. The living room is complete with a corner gas fireplace and wall of windows overlooking the backyard. The main level includes a front den/flex space which is perfect for a home office or children’s play area and it overlooks the front street. The rear entrance includes a mudroom with laundry and the main level is complete with a 2 pc bathroom. The expansive primary suite includes a large walk-in closet and private 4 pc ensuite with walk-in shower and soaker tub. Two more bedrooms and a 4 pc bathroom complete the upper level. The developed basement includes a huge 23’10” x15’6″ rec room, fourth bedroom and a full bathroom – making the perfect tv space or added room for a growing family. The large backyard has a two-tiered deck that spans the width of the home and is complete with a parking pad with ample space for two vehicles + storage. This beautifully updated property is move-in ready and conveniently located within walking distance to schools and the countless amenities of High Street in desirable McKenzie Towne. (id:40616)
1201, 950 Arbour Lake Road Nw
Calgary, Alberta
Welcome to your meticulously cared for END UNIT home in the sought after community of Arbour Lake. This spacious unit offers over 1000 sq ft of living space. The unit features an open foyer leading to an inviting DEN or OFFICE space, perfect for working from home. The kitchen boasts modern appliances, granite countertops, and a pantry for additional storage. Enjoy meals in the dining nook or entertain guests in the large living room. The generous Primary suite features a walk-in closet and an ensuite bathroom. Another spacious bedroom and a full bathroom are located down the hall. Step outside to your private covered balcony for fresh air or a BBQ. The unit includes an assigned underground parking stall and a storage locker. It’s just a short 10-minute walk to the C-Train, parks and shopping centers. Book your showing today and take pride in owning a home that checks all the boxes. (id:40616)
2304, 1410 1 Street Se
Calgary, Alberta
Open House Saturday, June 8th from 12-2pm. Step into the realm of refined living at SASSO, where luxury intertwines with panoramic vistas of the Bow River, captivating the discerning with its exclusivity and grandeur. Ascend to this prestigious penthouse retreat, where ceilings soar close to 10-feet high, and expansive window walls usher in natural light, seamlessly merging indoor opulence with outdoor splendour. A wrap-around terrace, thoughtfully equipped with a gas line for your BBQ, Fire Table, or Outdoor Heater, offering an ideal setting to savour majestic mountain panoramas. Inside, discover a meticulously designed floor plan boasting dual Master Bedrooms both with en-suites. The kitchen offer an Italian 36″ BERTAZZONI gas range with chimney-style hood fan, infusing the gourmet kitchen with culinary sophistication. Entertain in the ultimate gathering space, complemented by two refrigerators dispensing water and ice on demand. Luxuriate in brand new carpet and underlay underfoot, enhancing the experience, while the private front foyer adds a touch of exclusivity. SASSO caters to the refined tastes, delve into a world of indulgence with concierge service, a movie theatre, pool table/owner’s lounge, hot tub, gym, and heated visitor parking. Your penthouse is accompanied by 2 side-by-side parking stalls and an additional storage locker for convenience. Outside your luxurious penthouse, many amenities enrich your lifestyle. Engage in a spirited match at the nearby tennis courts, cycle along the Bow River pathways, or immerse yourself in Calgary’s vibrant entertainment district, home to the Saddledome and BMO Convention Center. The Theatre District and Stephen Ave beckon steps away, with seamless access to the C-Train and bike paths, simplifying your daily routine. Connect effortlessly with the city through the +15, and explore the nearby Sunterra Market, H Mart, Manuel Latruwe Belgium Patisserie, and more. Indulge in Calgary’s finest culinary offerings and find ess entials at Shoppers Drug Mart—all within arm’s reach of your opulent retreat. Live in the epitome of luxury, where every detail has been meticulously curated to craft an unparalleled living experience. Welcome home to Sasso, where sophistication meets sublime living. SASSO is a cat-friendly, 18+ building (id:40616)
1317, 215 Legacy Boulevard Se
Calgary, Alberta
DREAM CONDO nestled in the heart of Legacy Park! This IMMACULATE 2 Bedroom condo is the epitome of comfort and style. With premier upgrades throughout and TITLED UNDERGROUND PARKING, convenience meets luxury in this MOVE-IN READY home. Enter an inviting open layout with 600 square feet of east-facing, naturally lit living space. You’ll be captivated by the airy ambiance and modern finishes including 9-foot ceilings, upgraded light fixtures and controls, and stylish vinyl hardwood flooring. The kitchen, set back from the foyer, is a chef’s delight featuring beautiful light cabinetry, granite countertops, and a peninsula island offering ample workspace and seating. The spacious living room flows onto an east facing private balcony, perfect for watching the sunrise, enjoying morning coffee, entertaining with a BBQ hookup, or unwinding with an evening cocktail while taking in park views. Both bedrooms are generously sized, with the primary suite boasting a large window for plenty of natural light, while the second bedroom/den offers versatility for guests, roommates, or a home office. In-suite laundry, titled underground heated parking, and assigned storage offer the perfect blend of convenience and organization. Outside your doorstep the vibrant community is well established with playgrounds, ponds, and walking trails just across the street, amenities such as grocery stores, restaurants, and schools all with-in walking distance, and close to major routes like MacLeod Trail and Deerfoot for easy commuting. Whether you’re a first-time buyer, downsizer, or savvy investor, this condo is ready to welcome you home! Book your showing NOW before it’s gone!! Special offers: Seller Says Buy This House, And We’ll Buy Yours*. Homes For Heroes Program (Teachers, First Responders & Essential Workers Cash Back Program)*. Buy This Home And Receive A Free One Year Blanket Home Warranty*. (*Terms and Conditions Apply). Seller Accepts Bitcoin And Other Cryptocurrencies. (id:40616)


