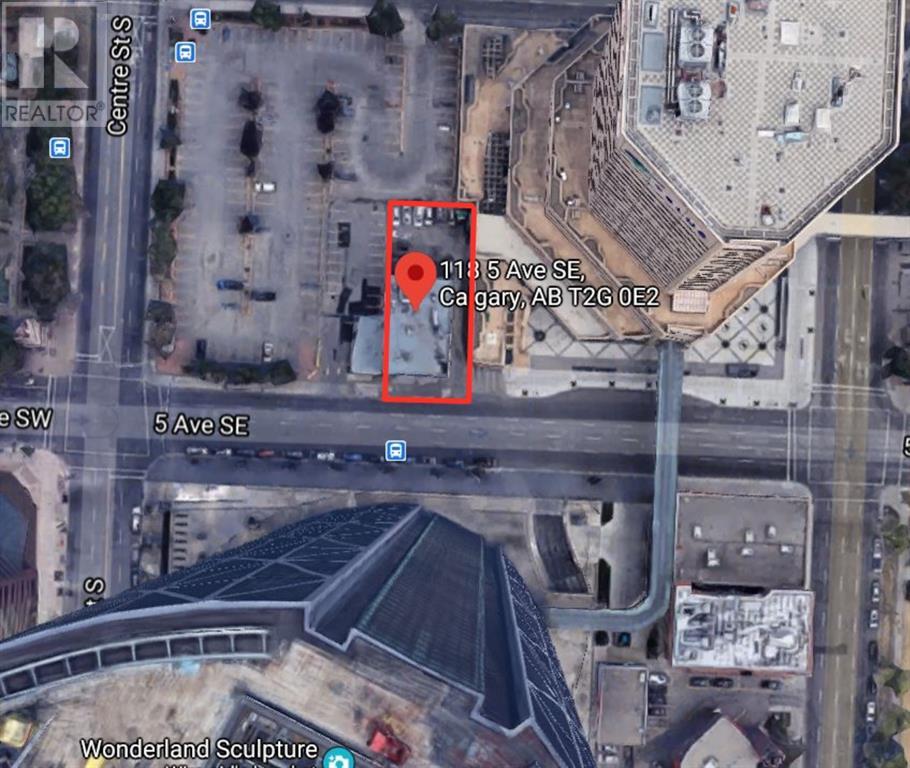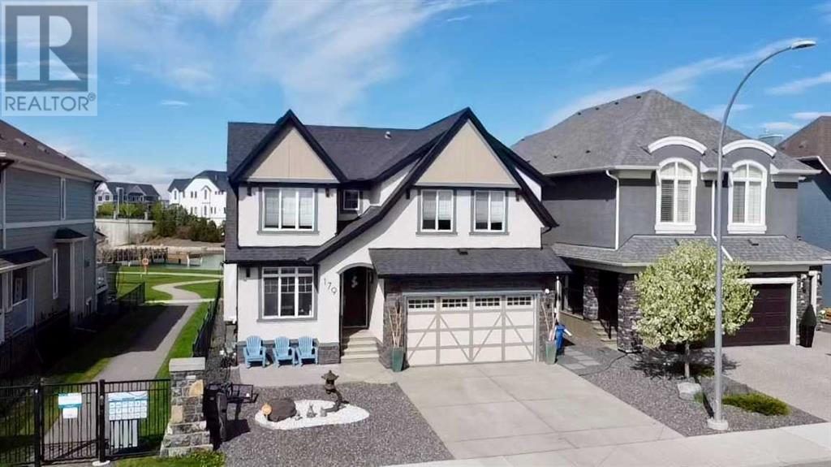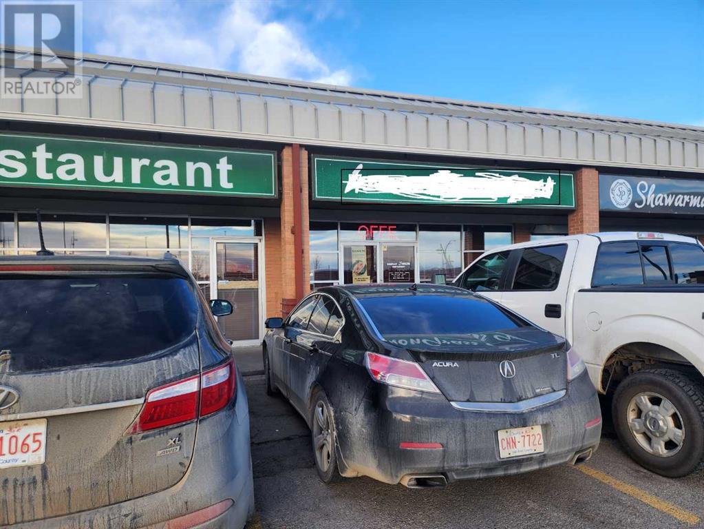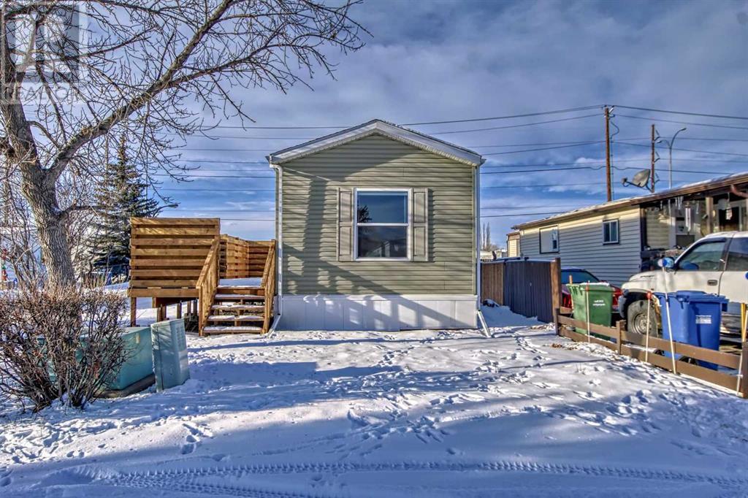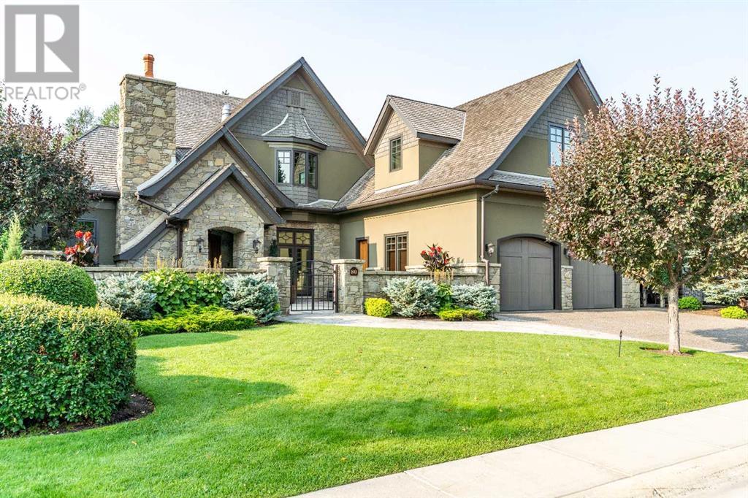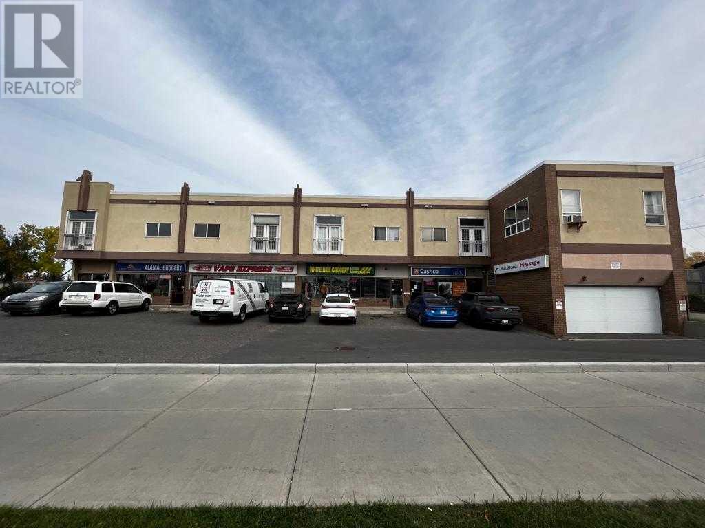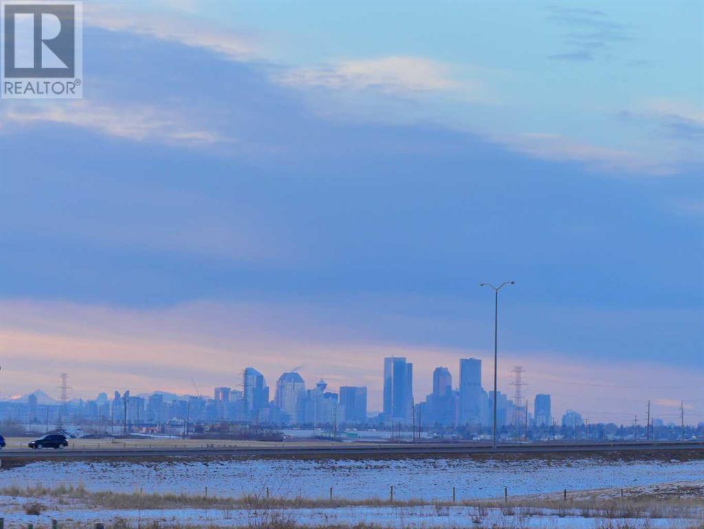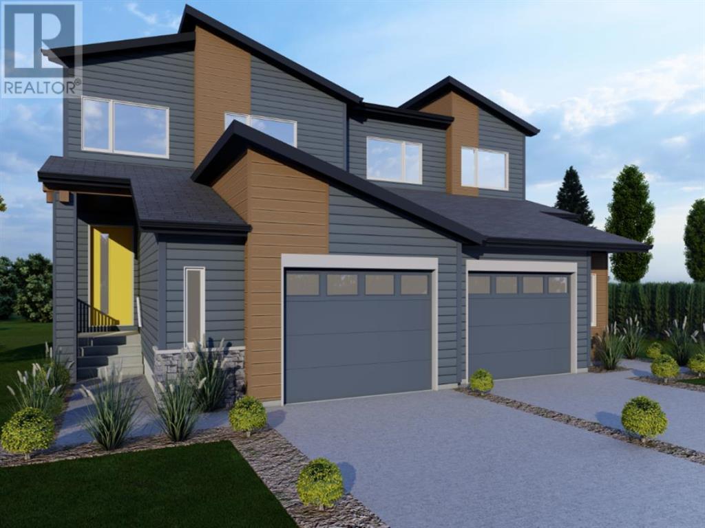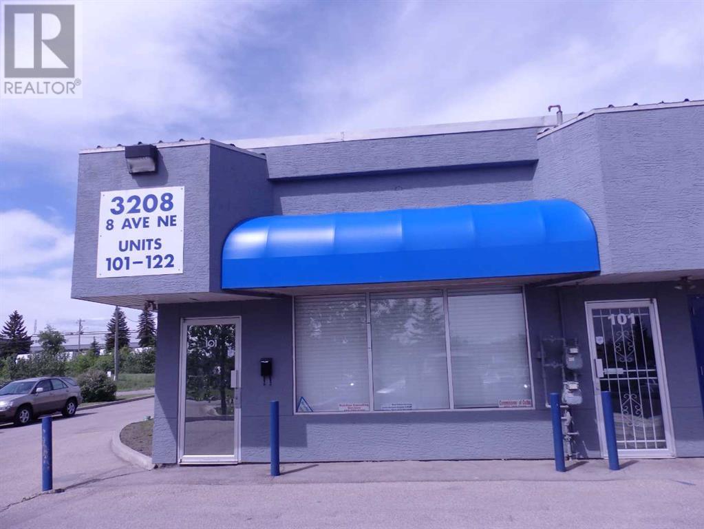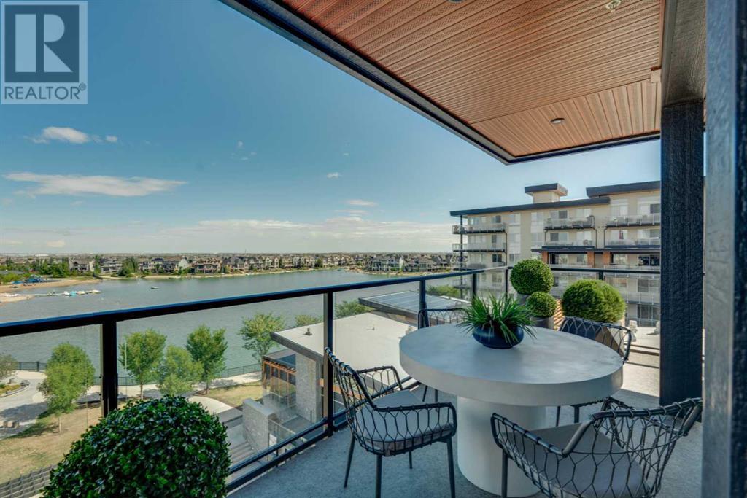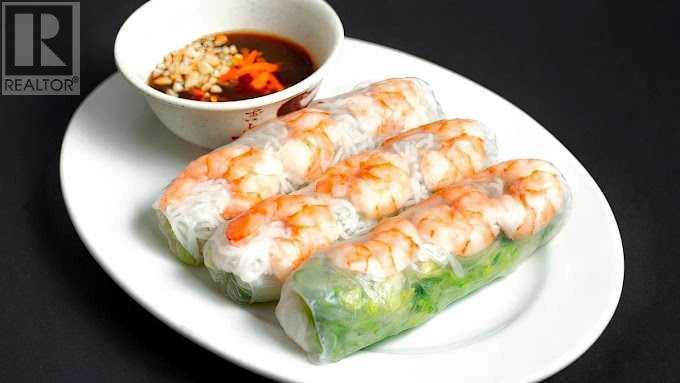LOADING
118 5 Avenue Se
Calgary, Alberta
Decent Cap rate on land and building you can build a 20 storey tower on connected to the PLUS 15! Downtown Commercial Core building and PRIME redevelopment land for sale across from The Bow building. Total 9,148 SF (0.21 AC) Located on busy 5th Ave for great access and exposure. Wide range of uses under zoning CR20-C20/R20 including retail, residential, office, hotel, restaurant, financial institution, supermarket, medical clinic. Currently profitable 11,750 sq ft retail building. Please do not approach staff on property. 114 5 Ave is for sale as well for land assembly. Call today for more details. (id:40616)
179 Masters Cove Se
Calgary, Alberta
Estate Lake side living at its finest! BACKING DIRECTLY ON TO THE MAIN BEACH w/ a WEST EXPOSURE in a family friendly CUL-DE-SAC, over 4,370 square feet of smartly developed space including the PROFESSIONALLY DEVELOPED BASEMENT, CENTRAL AIR, ENGINEERED FLOORING & TRIPLE GARAGE ATTACHED. Morrison built customized home developed with space & functionality for today’s modern family. Enter into 9′ CEILINGS an enclosed FRONT DEN, EXPANDED MUDROOM & SUPER SIZED WALK IN PANTRY. The main floor presents an impressive FLOOR TO CEILING BACK WINDOWS to showcase the panoramic BEACH & LAKE VIEWS & breaths light into the home from the FORMAL DINING AREA, back lifestyle room & central nook. A kitchen designed with SOFT CLOSE doors & drawers, FLOATING SHELVES, mosaic tiled backsplash, GAS STOVE TOP, extended height cabinets, QUARTZ COUNTERS & an entertainment size central island. The open to above brings the outdoors in, with an upper bonus room over looking the lower lifestyle room, 3 kids generous size kids rooms, a 5 piece bath, convenient UPPER LAUNDRY & primary retreat offering a spa inspired en-suite boasting his and her sinks, a full size shower, central soaker tub and water closet completing this space is the walk in closet large enough for his and hers and of course more spectacular views! Check out the wide open lower level development home to sunshine windows, 9′ CEILINGS, 4 piece guest bath & a 5th bedroom as well as added storage. Enjoy the lake lifestyle without all the work on a full width DURA DECK, RETRACTABLE AWNING & MAINTENANCE FREE LANDSCAPING. Walking distance to 2 schools, the future Farmers Market and centrally located in the heart of this award winning 4 season community! (id:40616)
16, 6130 1a Street Sw
Calgary, Alberta
Just under 1,200 sf prime sublease space available. Located near Chinook mall and a few blocks away from the C-Train station. Highly visible, lots of foot traffic and plenty of parking available in the plaza. The space can be demisable. It can not be used a Vietnamese restaurant. Sublease rates start at $32/sf plus additional rent. Please do not approach business. All tours by appointment only. (id:40616)
105, 9090 24 Street Se
Calgary, Alberta
Click brochure link for more information** 5 appliances like new new skirting new treated wood deck with privacy screen ideal for a senior or empty nesters lot rent $525 per month includes water sewer garbage (id:40616)
80 Willow Park Green Se
Calgary, Alberta
Welcome to an extraordinary opportunity to acquire a truly exceptional, custom-built luxury home crafted by Mission Homes. This remarkable property spans 7,181 sq. ft. of exquisitely designed & meticulously maintained living space, seamlessly blending timeless architectural design with expansive outdoor entertainment areas. Situated on an oversized 75 x 140 ft. lot in Willow Park Green, this residence backs onto the 15th tee of the Willow Park G&CC, offering breathtaking views & unparalleled privacy. You’ll be captivated by the professionally landscaped surroundings, leading to an enclosed front stone courtyard with a fireplace. The allure of the outdoors continues to the expansive backyard, perfect for both relaxation and hosting gatherings. This residence is thoughtfully designed, boasting luxury and warmth in every detail, from classic cherry wainscoting, crown molding, & impeccable millwork to soaring ceilings. The interior features hickory hardwood floors throughout, 4 indoor fireplaces, & 2 outdoor fireplaces. The spacious main rooms are perfectly suited for both entertaining & family gatherings. The meticulously designed modern French country kitchen is a haven for culinary enthusiasts, featuring custom cherry cabinets, pull-out drawers, shelving, & professional-grade appliances. The nook area offers cathedral ceilings, gas fireplace & warm wood walls. An adjacent formal living room connects to a private stone patio through patio door, providing a seamless transition to outdoor living spaces. The private yard includes multiple seating areas, a stone fireplace & beautifully landscaped grounds. The cherry paneled library accessed through beveled glass French doors offers a cozy space to work or relax with a gas fireplace, custom cabinets & an ornate cherry coffered ceiling with access to the front courtyard. A formal dining area stands ready for hosting, complete with a fully equipped butler’s serving area featuring a beverage fridge & warming drawer. The secon d floor can be reached via a classic staircase or the executive elevator, leading to two generously sized bedrooms featuring walk-in closets and sharing a Jack and Jill bathroom. The primary bedroom suite overlooks the golf course, is a sanctuary complete with custom built-ins. The ensuite showcases heated imported tile floors, separate his and hers wings with individual walk-in closets, a soaker jet tub, and a double steam shower with body jets. The lower level continues to impress with the same high-quality finish, offering a vast family/games room, adjacent bar plus an inviting sitting area. Access to a custom wine cellar with stone accents, an exercise room (convertible to a 4th bedroom), a full bathroom & a large finished storage room plus two mechanical rooms complete this level. A mudroom with custom cabinets & lockers, leads to an oversized double garage boasting under-slab heating, epoxy flooring, built-in cabinetry, storage, & two side exit doors. Be sure to explore the floor plans & 3D tour. (id:40616)
101, 102, 103, 104, 105, 4908 17 Avenue Se
Calgary, Alberta
Good location! Excellent opportunity to own all 5 commercial retails store (Main floor) on 17 Ave SE! All units have long term tenants. Rare to see those commercial units for sale. Lots of parking! This is a mixed use commercial building with residential condo units on the second floor. Second floor have nine 1 bedroom unit which belongs to other owner and not for sale at this moment.. Don’t miss this gem! Please do not disturb tenants. Call now and book a viewing! (id:40616)
6123 84 Street Se
Calgary, Alberta
EXPOSURE TO STONEY TRAIL AND 61 AVE S.E. A TOTAL OF 9.93 ACRES. GRAVELED YARD . THE LAND SURFACE IS 8-9″ OF PITRUN AND 12″ GRAVEL , RECYCLED . MAIN GATE IS 26′ WIDE ROLL ACROSS. OVERLAND DRAINAGE IS 1% ABOVE GROUND TO SW THE LAND COULD BE SUBDIVIDED WITH A BARELAND CONDO PLAN. (id:40616)
8 Wolf Hollow Road Se
Calgary, Alberta
Welcome to this 1,715 sq ft Birmingham model, located in the desirable community of Wolf Willow! This bright & spacious floor plan offers stunning modern design & luxury finishing. Open concept main level features; kitchen with massive island, mudroom with pantry, a spacious living room & dining area provides the space for entreating family and friends, and an additional flex room that can be used as a guest suite or an in-home office! The upper level greets you with this stunning primary bedroom with a large walk-in closet & 4pcs en suite with his and hers sinks. Good sized 2nd & 3rd bedroom, a 4 pcs bathroom & conveniently located laundry complete this ideal upper level. Located in the community of Wolf Willow, this home is steps away from ample parks within the community, Fish Creek Park, Bow River, and a Golf Club. Wolf Willow will be home to future schools, a dog park, commercial development, walking trails, and most importantly your very own private communal garden located in your backyard! Book your viewing today! (id:40616)
101, 3208 8 Avenue Ne
Calgary, Alberta
This is one-of-a-kind listing; the best location in the complex-the first unit. This is a 1000 Square feet main floor and roughly 400 square feet mezzanine. Two private rooms that can be used for offices. there are a 3pce bathroom on the main floor with a shower and a 2pce upstairs. Close to the LRT Station, Deerfoot, Stoney, Downtown, Marlborough Mall, Home Depot and Canadian Tire. The unit is located between 16th Avenue and Memorial drive in the Northeast off 36th street with great access to both (Franklin Park) Stucco exterior with three parking stalls. (id:40616)
179 Wolf River Drive
Calgary, Alberta
Welcome to 179 Wolf River Drive, this 2,138 sq ft home is located in the desirable community of Wolf Willow at Westcreeks newest project called “The Garden” The open-concept main floor plan boasts a large living room with an electric fireplace, windows letting in plenty of natural light, a kitchen with gas stove, high-end kitchen appliances along with a walk-in pantry, a flex room for multiple purposes and patio doors leading to your deck. Enter the upstairs with a central bonus room that creates a nice separation between your primary bedroom and comes with q 5 pc ensuite bath and a large walk-in closet. 2 additional good-sized bedrooms, each with its walk-in closets. Convenient upper laundry and a shared 5-pc bathroom complete this level. Don’t miss your chance to own this exceptional property with tons of amenities close by with quick access to Fish Creek Park, the Bow River, bike trails, walking paths, a private communal garden in your back yard, and a dog park! Book your viewing today! Contact today! (id:40616)
501, 2231 Mahogany Boulevard Se
Calgary, Alberta
Resort Living at its Finest on Mahogany Lake! Welcome to Westman Village – a truly unparalleled resort offering a lifestyle like no other. Indulge in an array of exquisite restaurants, a multitude of amenities, exciting activities, & trendy retail shops. This exceptional unit boasts over 2000SF of living space, featuring two balconies, one of which wraps around the entire length, providing breathtaking views of Mahogany Lake, Downtown Calgary, & the majestic Rocky Mountains. Once inside appreciate the meticulous attention to detail & the warm ambiance of this extraordinary home. The main living area is flooded with natural light, surrounded by windows on three sides. The living room is equipped with a large screen TV, ample storage in built-in cabinets, and a separate glass-walled office/ventilated scotch room – an ideal space for entertaining or simply unwinding. A 3-sided fireplace elegantly separates the living room from the dining room and kitchen. The chef’s dream kitchen features a stunning waterfall quartz countertop island with seating, complemented by top-of-the-line Sub-Zero, Wolfe, Cove, and LG appliances. A butler’s pantry, equipped with an additional dishwasher, sink, built-in freezer, full-size wine fridge with beverage drawers, built-in microwave, and coffee maker, adds to the culinary convenience. Both bedrooms offer walk-in closets and beverage centers. The first primary suite includes a 5-piece ensuite with a soaker tub, dual vanities, steam shower, towel warmer, and heated tile floors. The second primary bedroom features a 3-piece ensuite & easily accommodates a king-size bed. The separate laundry room boasts high-end LG washer/dryer and an additional sink. Relax on your expansive balcony with storage & a built-in Wolfe BBQ station while taking in the picturesque views of Mahogany Lake. The home is equipped with a Lutron home automation system, seamlessly operating blinds, lights, and the Sonos music system. The sale includes most of the stylish furniture. Four side-by-side heated indoor titled parking stalls are included, with the option to buy or rent more, along with a storage cage. Now, let’s explore the 40,000SF Village Centre with its myriad amenities, all connected by underground walkways. Enjoy the lane pool, activity pool with a 2-story water slide, hot tub, steam room, gymnasium, theatre, industrial kitchen, virtual golf, party room, billiards/darts, craft room, woodshop, library, walking track, wine room, fire pit, playground, car & dog wash, and added convenience of electric vehicle charging stations. Discover your favorite retailers, amenities, and restaurants, including the upscale Chairman’s Steakhouse and the vibrant Alvin’s Jazz Club. Take a short stroll to the beach, where you can access Mahogany Lake with its unique pathway system, canoes, paddleboats/boards, the Mahogany Beach Club & recreation center. This isn’t just a move to a condo; it’s a move to a lifestyle. Welcome home to Westman Village – where luxury meets leisure! (id:40616)
156 58 Avenue Sw
Calgary, Alberta
Well-established Vietnamese take/delivery with 5 tables and 14 chairs. High exposure location on 58th Ave southwest by Chinook Mall. Quick food menu: Salad Rolls, Banh Mi sandwiches, Traditional rice dishes, Fresh Clear-Boba tea drinks & Vermicelli dishes, etc..It is very simple & easy to serve & the seller may train if needed. Cheap rent is $1512/month at $24/sf & the operating cost is $12.08/sf. works out to $761.04/month. The property tax is $6.69/sf. the signage rent is $110/month. All together for $2,944.73/month. (id:40616)


