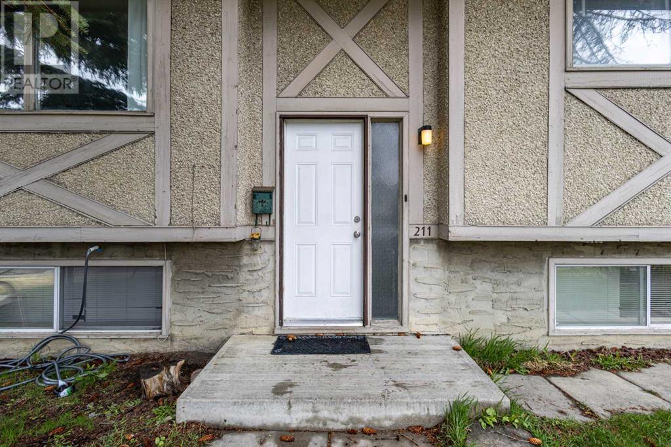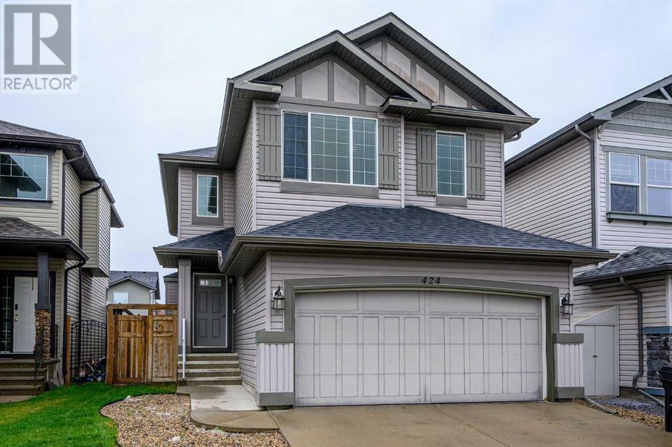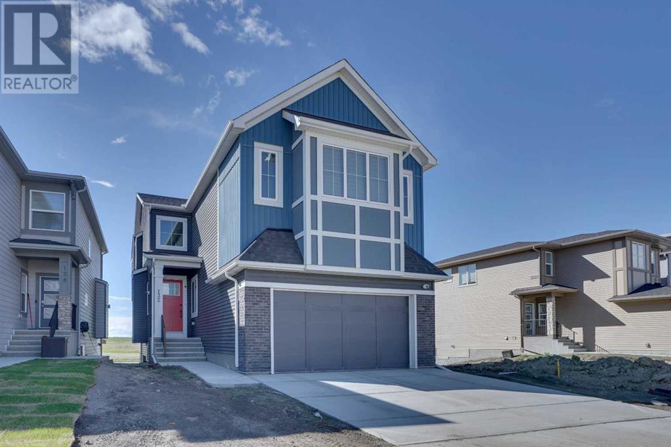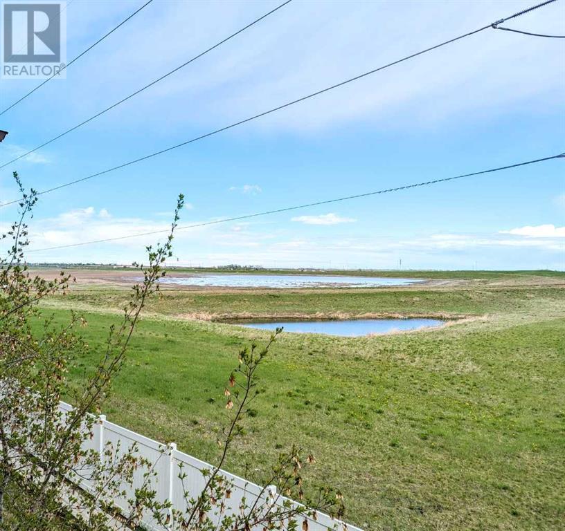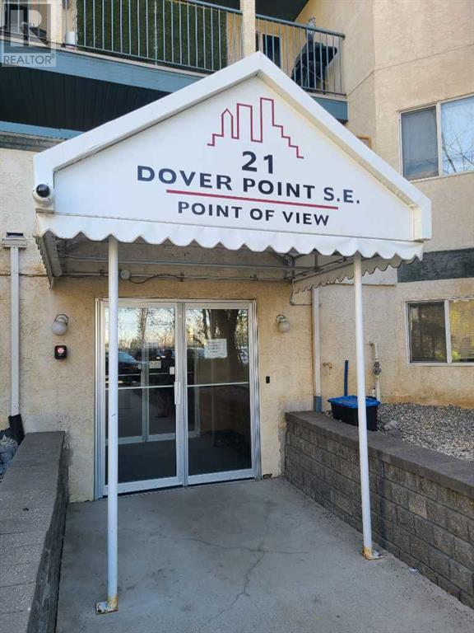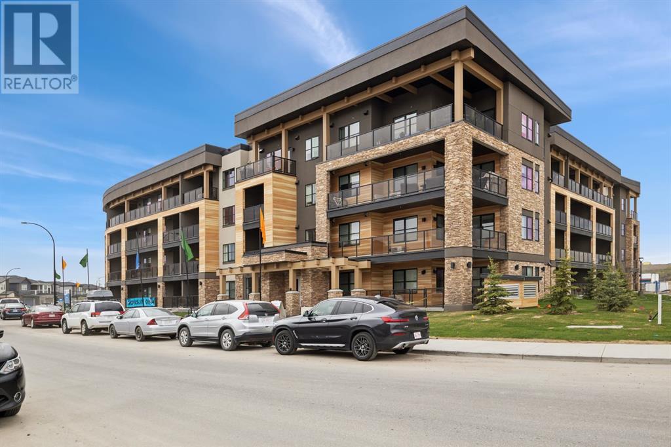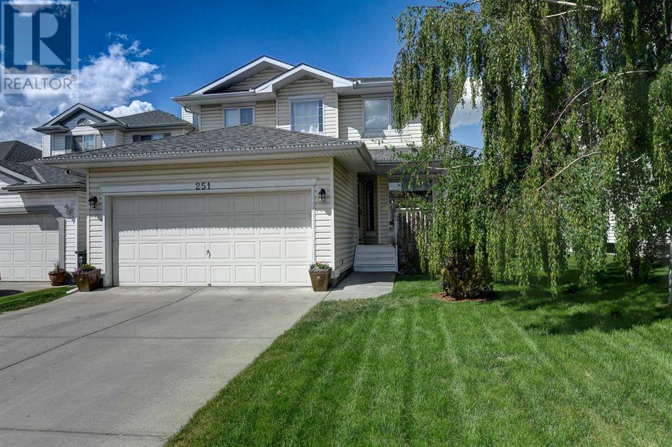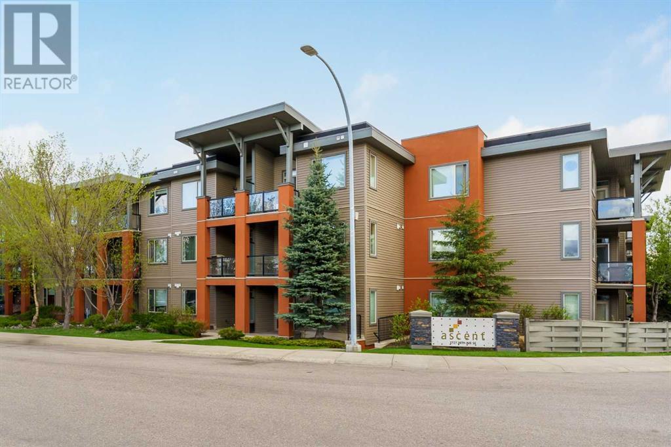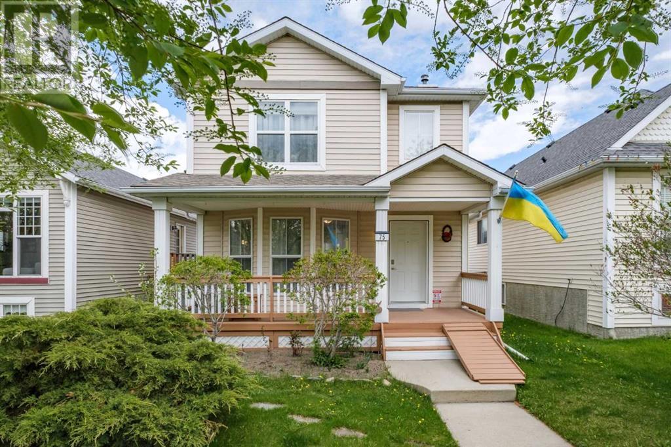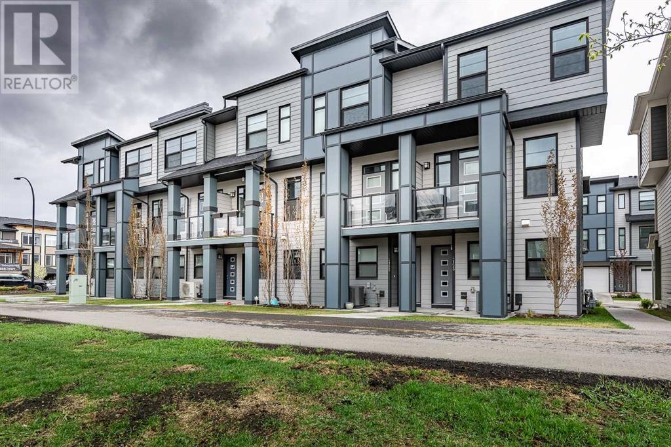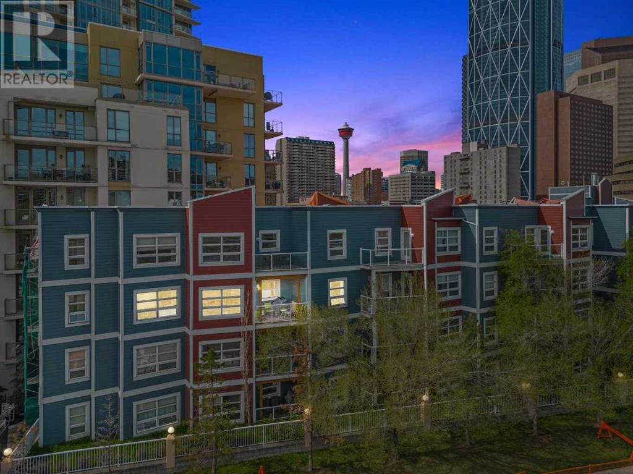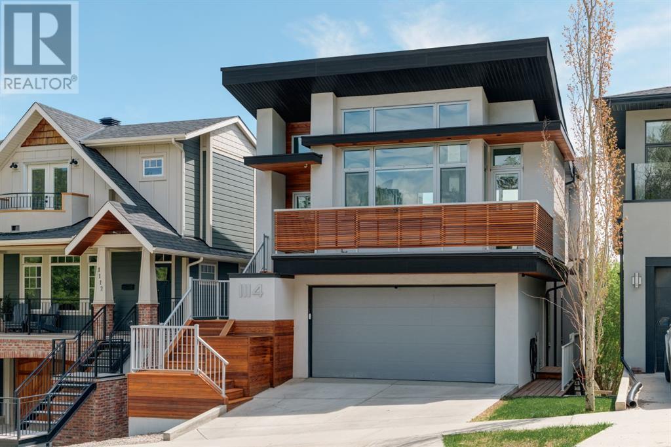LOADING
211 Marlyn Place Ne
Calgary, Alberta
PRICED TO SELL, LOCATION, LOCATION, LOCATION! Welcome home to amazing value! Bi-level home that features over 1,500 sq ft of development, perfect starter home or investment property, located in a cul-de-sac. This home has plenty of open space and stainless-steel Kitchen appliances, cappuccino cabinets, eat-In counter, sliding glass door to deck, upgraded bathrooms, newer flooring, washer, dryer and newer Roof. The Backyard is Massive with plenty of room for a huge garage, located near schools, playgrounds, restaurants, and shopping at the TransCanada Centre, easy get away via Highway 1, Deerfoot Trail (QE II), and Stoney Trail. Schedule your showing today because homes like this will not last long in the market!! (id:40616)
424 New Brighton Drive Se
Calgary, Alberta
Nestled in the heart of New Brighton, this wonderful 3-bedroom, 2 and a half bathroom two-storey home with double attached garage offers a perfect blend of location and family-friendly functionality. Open-concept main floor with expansive living and dining areas, perfect for entertaining and family gatherings. Large windows throughout the home flood the space with natural light, creating a warm and inviting ambiance. The spacious kitchen features stainless steel appliances, a generous island with seating, ample cabinetry and a walkthrough pantry. There also is a large dining area just off of the kitchen and your outside deck to enjoy the sunny south exposure. The main floor is complete with hardwood floors, large living room with gas fireplace as well as main floor laundry. Upstairs, you are greeted by a large and versatile bonus room, ideal for a home office, playroom, or media center with vaulted ceiling. There is a full 4-piece bathroom to support the upper floor bonus room and two additional bedrooms. The primary bedroom is large and features a 4-piece ensuite with large soaker tub, walk-in closet and shower. The basement is ready for your personal touch! Some development has been started and there is enough drywall there to complete the basement project. Located in highly sought-after New Brighton, known for its community parks, recreational facilities, and family-friendly atmosphere, this home is sure to please. Close proximity to schools, shopping centers, restaurants, and public transit, ensuring convenience and easy access to all amenities. Possession is available as soon as mid-June. Call your favourite realtor today to schedule a private viewing. (id:40616)
132 Belvedere Drive Se
Calgary, Alberta
2749SqFt | 4-Bedrooms | 3-Bathrooms | Open Floor Plan | Custom Finishings | 9′ Ceilings | Upper Level Bonus Room | Vaulted Ceilings | Walk-out Basement | Double Attached Garage. This flawless masterpiece has been created with perfection and exceptional craftsmanship. This walk-out 2-storey is a perfect blend of luxury and functionality featuring a wide range of upgrades such as maple railings with black spindles on the stairs, 9′ ceilings on all 3 levels, motorized blinds, custom light fixtures, black plumbing fixtures, floating vanities, California closet built-ins, custom cabinet handles, 45+ pot lights, feature wall with custom design, Lux doors and windows (exterior), 8′ tall interior and exterior doors on the main, central vacuum, central AC, Zone heating system and Google thermostat. Double attached garage comes with a heater and side mount garage opener. Perfectly laid out main floor has a bedroom with a closet, a 4pc bathroom and a walk-through pantry attached to both the kitchen and the mudroom to the garage. Durable wider plank vinyl flooring runs throughout the main floor while 60oz two-tone carpet covers upstairs. Stylish kitchen is embellished with quartz counter tops, quartz back splash, gas stove, custom oversized island, 2-tone cabinets and custom wood work on pantry door and wall. The living room boasts a 100″ wide electric fireplace and built-ins above it. Enjoy outdoor entertaining on this maintenance-free vinyl deck surrounded by glass railing and frosted privacy glass on both sides. The upper level features 3 bedrooms, two full bathrooms, a bonus room & a laundry room. The master retreat showcases a luxurious 5pc ensuite with dual vanities, custom shower with 10mm glass, freestanding tub with standing gold-coloured faucet. This level further has an open and spacious bonus room that features beamed vaulted ceilings with black and gold design in the background. Two additional bedrooms with walk-in closets, a 4pc bathroom and laundry room complete this level. The walk-out basement is unspoiled but has oversized windows, 9′ ceilings and rough-in done for a 4pc bathroom. Hurry and book a showing to fall in love with your new home!.Walk to East Hill Shopping centre with Wal-Mart,Costco,Dollarama,Stapples,Major Banks and restaurants,very easy access to stoney trail. (id:40616)
425 Coperpond Landing Se
Calgary, Alberta
The Chakra Design is a beautiful end-unit townhouse with an attached garage & driveway. AURA OF COPPERFIELD is a quiet community located in SouthEast Calgary. Gorgeous neighborhood! Shows pride of ownership. This 3 bedroom 2.5 bath home features: 9′ ceiling; Quartz countertop, plank laminate flooring, tiles; stainless steel appliances against dark woodgrain cabinets & a pantry. A gas fireplace with tile surround and a mantel; 2 Balconies (one in the kitchen facing East & the other in the living room facing North). The balcony facing East overlooks a green space and pond. The main level has a Walk-out and through the door, you have another patio! The top floor offers 3 bedrooms. Huge master bedroom with a walk-in closet and a full 4-piece ensuite. Two other bedrooms are a good size. The garage is drywalled and insulated plus an exterior water valve. Low condo fee. New paint! Newer Roof! High efficiency furnace was recently serviced & newer hot water tank, everything works and well maintained! An amazing location with a short drive to Canada’s largest YMCA. Close to all shopping, schools, public transportation, playgrounds and the South Health Campus. Close to the Highway! This gem won’t last and call today! (id:40616)
116, 21 Dover Point Se
Calgary, Alberta
Welcome to the Dover community! This unit has 2 beds and 2 bathrooms and sits on the first floor of the building. There is no need to use an elevator to move in. You will find the storage on your right that is enough for your extra stuff. Your bar kitchen with quartz countertop is ready for you. The spacious primary bedroom has an ensuite bathroom and a walk-in closet. Easy access to Deerfoot, Stony Trail, and Downtown. Close to nearby shopping, park, transportation, and school. Condo fees include everything except electricity. Schedule a viewing today with your favorite Realtor! (id:40616)
412, 55 Wolf Hollow Crescent Se
Calgary, Alberta
**Top Floor Luxury Condo in Wolf Willow’s Riverside Community**Discover the pinnacle of modern living in this exceptional top-floor condo located in the coveted Riverside community of Wolf Willow. Boasting 10’ high ceilings, this unit is the best in the building, offering breathtaking views of the upcoming Central Park from your private covered balcony.This heavily upgraded home features an open concept design with high-end finishes throughout. The kitchen is equipped with top-of-the-line appliances, including an upgraded washer and dryer. Thoughtfully upgraded, the kitchen also boasts a sil granite sink, a hood vent, 42” cabinets extending to the ceiling, and an upgraded flooring. The spacious living area flows seamlessly into the dining space, enhanced by automated honeycomb blinds, making it ideal for entertaining.The condo offers two well-appointed bedrooms, each with walk-in closets, providing ample storage space. The luxurious bathroom includes a beautifully designed tile shower and vanity drawers, adding to the home’s modern elegance.Additional features of this unit include:- A separate storage unit conveniently located on the same floor.- One parking stall in the heated underground parkade.- Bike storage.- Natural gas hook-up on the deck.- Extra backing for TVs.The unit is next to new, having been meticulously maintained and used for only a few months. Nestled close to a scenic golf course and the river, the community offers numerous amenities within walking distance, with more developments on the horizon. This unit stands out in exclusivity, as similar ones are all sold out, with new possessions extending into 2026.Don’t miss your chance to own this premium residence in one of Wolf Willow’s most desirable locations. Experience luxury living at its finest. (id:40616)
251 Mt Selkirk Close Se
Calgary, Alberta
Step into this delightful family residence nestled in the highly coveted community of McKenzie Lake. Upon entering, you’llbe greeted by the soaring vaulted ceiling and expansive windows that flood the space with natural light. A spacious dining area and formal living room are perfect for hosting large family gatherings. The functional kitchen boasts an island with granite undermount sinks, sleek granite countertops, a stylish glass backsplash, and stainless steel appliances. A generously sized pantry provides ample storage. Sliding doors off the kitchen lead to a sprawling deck and a sizable lot, ideal for watching your children play. Adjacent to the kitchen is a cozy family room featuring a gas fireplace, perfect for chilly evenings. Convenient main floor laundry and mudroom offers access to the heated double attached garage. Upstairs, discover a unique layout with four well-appointed bedrooms, ideal for a growing family. The master bedroom includes a four-piece ensuite and a walk-in closet, while another four-piece bathroom completes the upper level. The fully developed basement offers a three-piece bathroom, a gym space, and a family room illuminated by three egressed windows. Outside, the yard is fully fenced and includes a fire pit, creating a welcoming space for gatherings with family and friends. Enjoy easy access to amenities such as schools, hospitals, transit, golf, and McKenzie Lake. Plus, benefit from full access to the lake community—an added bonus to this exceptional home (id:40616)
321, 2727 28 Avenue Se
Calgary, Alberta
Welcome to a 2 bedroom/1 bathroom apartment located on the TOP FLOOR of the sought after Ascent Condos! This outstanding property is a great option for a young family or a couple working downtown/a professional or a savvy investor that’s looking for a revenue generator. The fully-equipped kitchen boasts stylish cabinetry, stainless steel kitchen appliances, and beautiful granite countertops. The modern bathroom is complete with all the essentials, including a bathtub, shower, and plenty of storage space. The large bedroom features ample closet space, and natural light. The second bedroom can be either used for sleeping or an office. Your future home comes with a title surface stall with a plug-in. The Ascent complex showcases a contemporary design, a picturesque courtyard with mountain vistas, and proximity to YYC, 17th Ave, transit, Deerfoot and Stoney Trails, the Bow River, Valleyview Park, walking pathways, golf courses, and shopping destinations.Schedule your private viewing RIGHT NOW! (id:40616)
75 Inverness Gardens Se
Calgary, Alberta
WELCOME TO THIS WELL MAINTAINED HOME nestled in the charming community of McKenzie Towne! Boasting a MULTITUDE OF UPGRADES AND RENOVATIONS completed in 2022/2023, this residence offers an ideal blend of modern amenities and cozy charm. As you step inside, you’ll be greeted by the inviting open concept design that seamlessly integrates the living spaces. The main and second floors have been refreshed with RECENTLY (2022) PAINTED CEILINGS, DOORS, TRIMS, BASEBOARDS on the main and second floors. Enjoy the tranquil outdoors from the comfort of your front porch or fenced yard, offering a perfect retreat for relaxation and entertaining. The property also features a new shed and a deck and fence that have been freshly painted to enhance their appeal. A host of practical upgrades have been thoughtfully added to this home, including ADDED INSULATION IN THE ATTIC for energy efficiency, NEW WINDOWS (2022) in the master bedroom and basement for enhanced natural light, and new front and back doors for added security and style. Further enhancing the functionality and aesthetics of the home are new vinyl flooring on the second floor, new carpet on the main stairs, and new faucets in the bathrooms and kitchen. The kitchen has been upgraded with additional cupboards and counter space, ensuring ample storage and workspace for culinary enthusiasts. Car enthusiasts and hobbyists will appreciate the NEW (2022) OVERSIZED 24′ x 24′ DOUBLE DETACHED GARAGE with an EXTRA-WIDE OVERHEAD DOOR, providing ample space for vehicles and storage. Other notable improvements include the FULL REPLACEMENT OF POLY-B WATER PIPES (2022), the installation of a NEW WATER SOFTENER, and a NEW HUMIDIFIER (2022) for enhanced comfort. Residents of McKenzie Towne enjoy a vibrant community with a plethora of amenities, including schools, parks, playgrounds, and shopping centers, creating a convenient and family-friendly environment. DON’T MISS THE OPPORTUNITY to make this beautifully renovated home your own oasis in McKenzie Towne! Schedule a showing today and experience the perfect blend of comfort, style, and functionality in this wonderful family home. (id:40616)
4153 Seton Drive Se
Calgary, Alberta
END UNIT with AIR CONDITIONING & DOUBLE CAR GARAGE!! Welcome to Seton one of Calgary’s most desired communities which is home to the Seton YMCA and South Health campus. This STUNNING three-story townhome is modern, beautiful and packed with features you will LOVE!! The main level features an OPEN CONCEPT design with 9 ft ceilings and tons of natural light. The kitchen is UPGRADED with QUARTZ countertops, full height expresso cabinetry, GAS stove and beautiful TILE backsplash. The kitchen is complemented but the large dining and living rooms which are filled with natural light and are the perfect spot for entertaining all of your family and friends!! You will LOVE the stunning wood floors that flow throughout the main floor as well as all the natural light that comes in from the extra windows which is another benefit of being an end unit. Step out onto your balcony which offers open views and is the perfect place to enjoy a glass of wine after work or a BBQ during the beautiful summer nights. Upstairs you will find two spacious bedrooms both with walk-in closets and ensuites + enjoy the convenience of upstairs laundry!! This townhome is 100% READY TO GO!! Enjoy the DOUBLE tandem garage with extra storage, A/C during the warm Summer days, more natural light from the extra windows + you will appreciate the modern finishes throughout. Located in an unbeatable location with easy access to shopping, amenities, dining, Stoney & Deerfoot trail plus everything Seton has to offer! (id:40616)
359, 333 Riverfront Avenue Se
Calgary, Alberta
The Riverfront! This 3rd-floor corner unit captures copious amounts of natural light as it overlooks the famous Bow River Boardwalk! A quiet, convenient location for the active individual who enjoys the luxury of frequenting one of Calgary’s finest amenities. A highly desirable location that has no issue fetching far above the average rental prices, while remaining at an affordable acquisition cost! This unit is one of the largest and most private in the complex, stretching out over 900 square feet. With parking becoming such a hot commodity as population density continues to grow, the heated underground stall with this unit continues to grow in value. This condo is also PET FRIENDLY, has in-unit laundry, free bike storage, and the opportunity to rent even more storage if you desire! Incredible value, Get into this Bow River-facing unit before it is gone! (id:40616)
1114 Bellevue Avenue Se
Calgary, Alberta
Nestled on Ramsay’s premier street, this exceptional home offers breathtaking downtown and 180-degree valley views. Boasting 4250 sqft of energy-efficient industrial chic design, this 4-bedroom residence exemplifies meticulous craftsmanship and an array of upgrades. Sun-drenched interiors feature polished heated concrete floors, soaring vaulted ceilings, expansive European tilt-and-turn windows, and skylights, flooding the space with natural light. Throughout, discover site-finished cabinetry, custom built-ins, quartz countertops, Aqua Brass and Grohe fixtures, designer lighting, and solid core doors, all complemented by LED lighting. Designed for both family living and entertaining, the main level hosts an open-concept living room with a gas fireplace accented by custom metalwork, a formal dining area, and a chef’s kitchen equipped with top-of-the-line Miele appliances, including a steam convection oven and waterfall island. Embracing the essence of indoor-outdoor living, the home’s focal point resides in its patios, gracing both the front and rear. These outdoor havens provide idyllic spaces to take in the breathtaking vistas and enjoy al fresco gatherings. Descend to the lower level for a spa-like master retreat offering panoramic valley views, an ensuite with a steam shower, and an oversized walk-in closet. A private office and access to the double attached garage complete this floor. The bright walkout basement boasts floor-to-ceiling windows, creating an inviting living space perfect for a games room or flexible use. Three additional bedrooms, a bathroom, and the potential for a gym or media/games room round out the basement. Outside, a spacious backyard with mature landscaping offers endless possibilities for play, gardening or taking in the beauty of the surroundings. Conveniently located in the historic Ramsay neighbourhood of Calgary, residents enjoy a mix of heritage homes and modern developments, along with easy access to downtown amenities, diverse dini ng options, and outdoor activities such as cycling and hiking along the Bow River. With its blend of charm, convenience, and community spirit, this home truly offers the best of all worlds. (id:40616)


