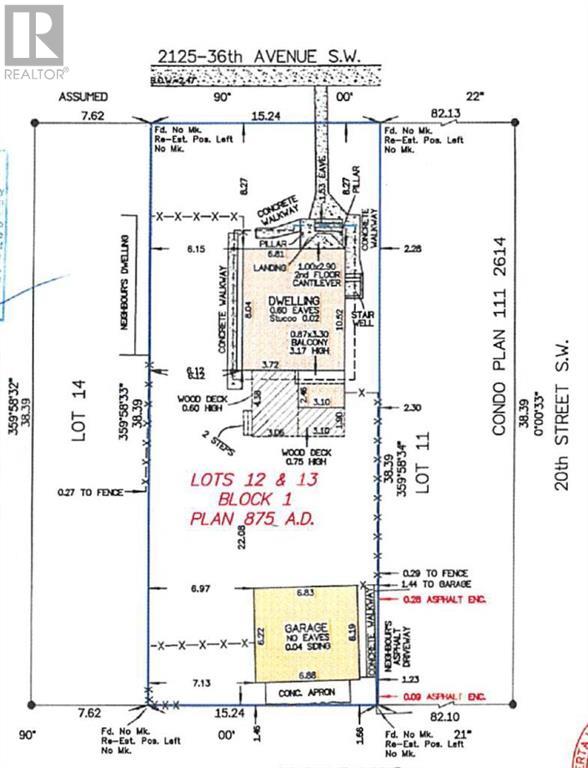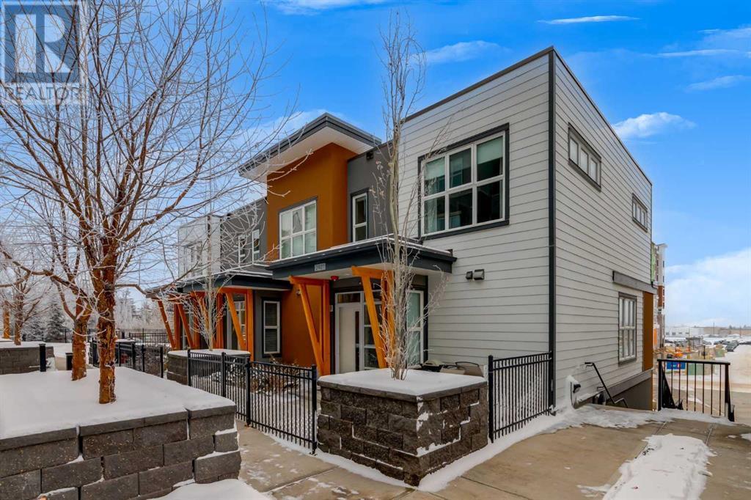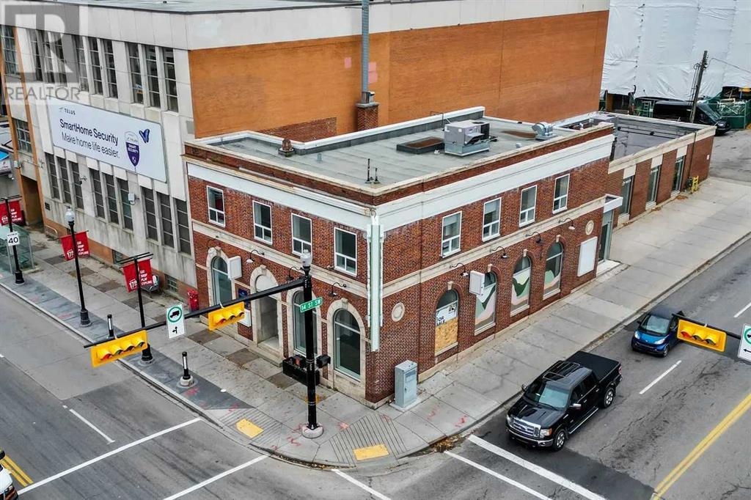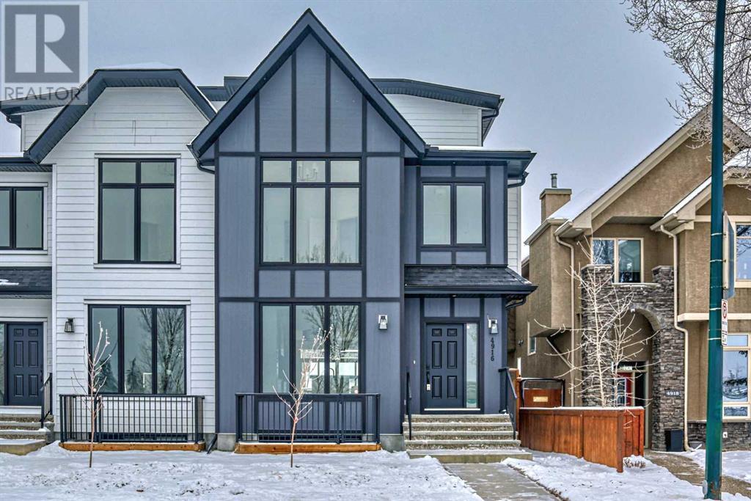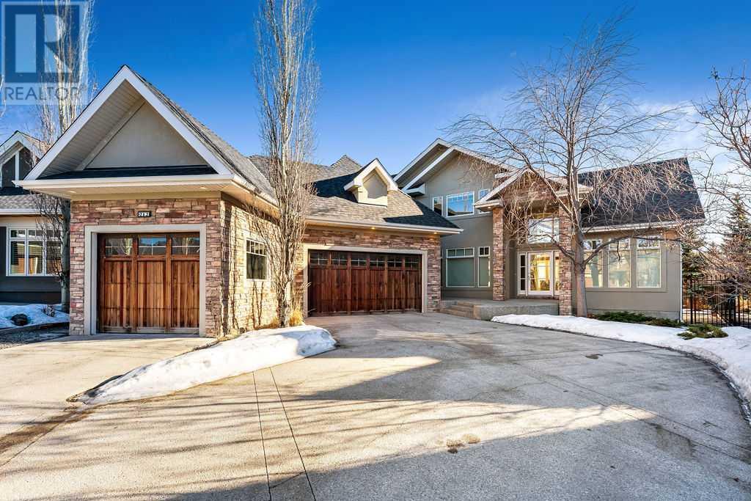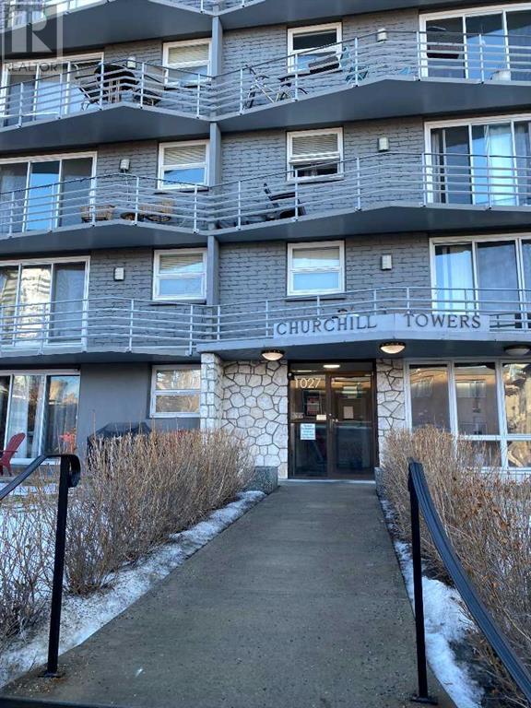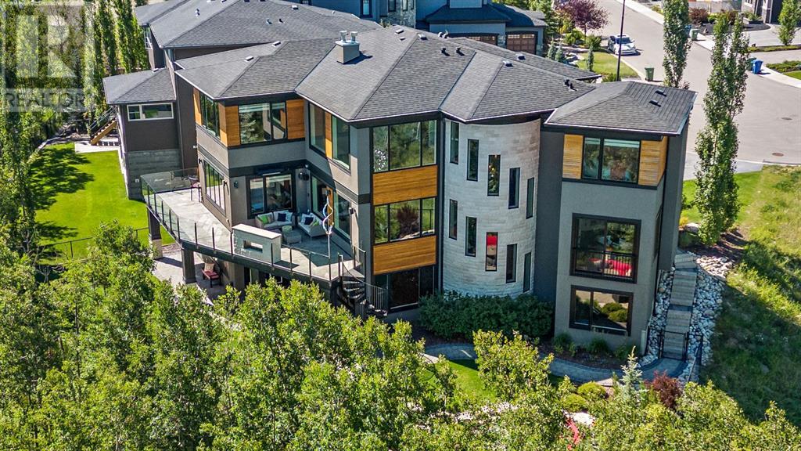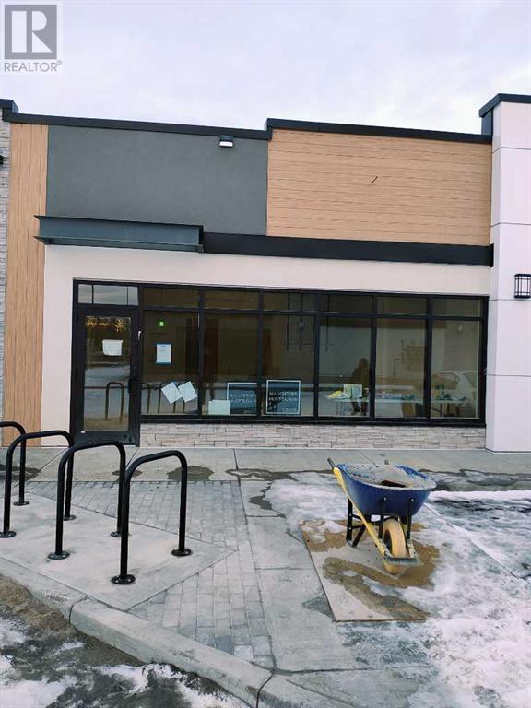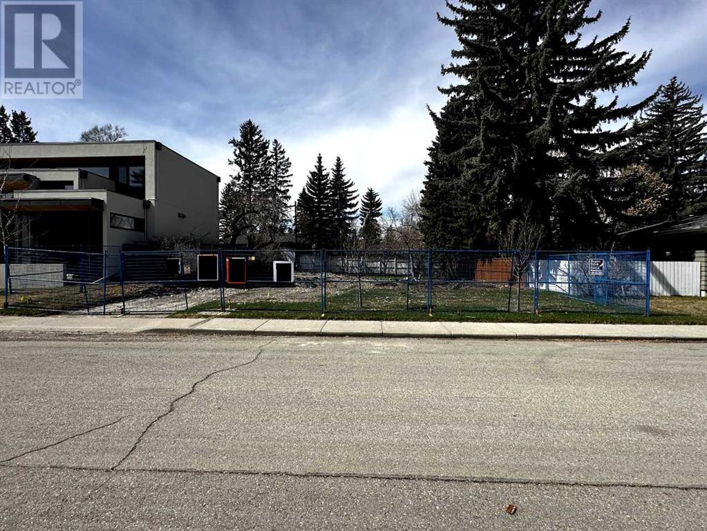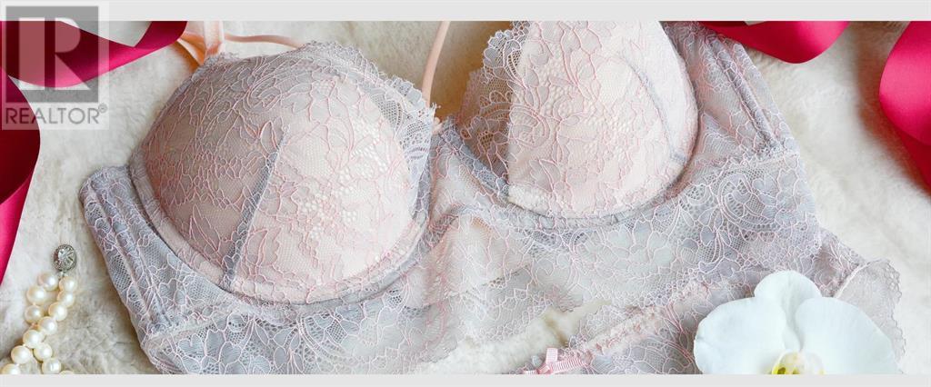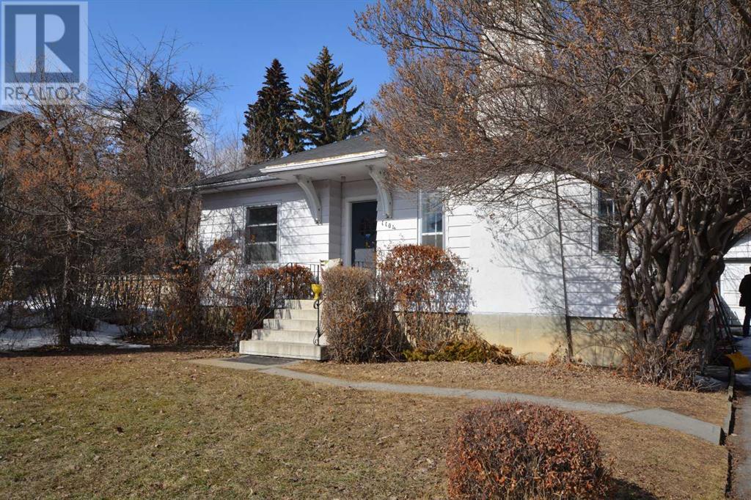LOADING
2125 36 Avenue Sw
Calgary, Alberta
Welcome to an unparalleled redevelopment opportunity in the prestigious Marda Loop/Altadore neighborhood! This prime property comprises TWO LOTS, boasting an impressive total FRONTAGE of 50′ x 125′. For those with a grand vision, seize the chance to acquire an even more substantial parcel by including three adjacent lots (MLS#A2100250), resulting in a total frontage of 125 Feet! Positioned at the forefront of urban evolution this property sits across from a proposed 96 unit multi-family project awaiting approval from the City. Imagine being at the epicenter of an emerging architectural landscape, where innovation converges with upscale living. For seasoned developers seeking a canvas to craft a signature masterpiece, this is your calling. The Marda Loop/Altadore locale, renowned for its vibrant character and upscale ambiance, sets the stage for a venture that transcends the ordinary. Immerse yourself in the synergy of this marquee neighborhood, where every detail matters and every project is a statement. Don’t miss this rare opportunity to shape the future of one of Calgary’s most coveted areas. Sophisticated developers, envision your mark on the skyline and secure your place in the legacy of Marda Loop/Altadore. Act now and turn aspirations into reality in this prime redevelopment landscape! 2 storey, 2BR family home has been well- maintained and upgraded with a new kitchen featuring SS appliances, granite counters. 2 bedrooms + den. (id:40616)
2401, 95 Burma Star Road Sw
Calgary, Alberta
Welcome to the inviting atmosphere of Currie Barracks, where this lovely home beckons you with its unique features, including a rare walkout basement that adds to its appeal. Approaching the home, you’ll immediately notice its charming exterior, with a gated patio offering a glimpse of the private courtyard beyond. This outdoor space sets the tone for relaxation and enjoyment, providing a serene retreat right at your doorstep. Step inside, and you’ll be greeted by a spacious and stylish kitchen, boasting European-inspired design elements such as ample cabinet space, a marble tile backsplash, and modern LED under cabinet lighting. The kitchen is equipped with top-of-the-line stainless steel appliances, including a gas stove, ensuring a delightful culinary experience for the home chef. The living area is bathed in natural light, thanks to its sunny southeast exposure, creating a warm and inviting atmosphere. From here, step out onto the balcony, where you can unwind and soak in the surroundings, whether it’s enjoying a morning cup of coffee or hosting a barbecue with friends and family. Upstairs, the home offers three well-appointed bedrooms, including a spacious primary suite with an ensuite bathroom featuring dual sinks for added convenience. With the laundry conveniently located on the upper level, household chores become a breeze, leaving you with more time to relax and enjoy your home. Descend into the lower level of this home, where you’ll discover a versatile space that adds even more value and functionality. The fully finished basement features a convenient kitchenette, providing added convenience for entertaining guests or preparing snacks without needing to go upstairs. Adjacent to the kitchenette is a spacious family room area, perfect for movie nights, game days, or simply relaxing with loved ones. With its generous size and layout, this area presents endless possibilities. Alternatively, this lower level could serve as a separate living area, ideal for re nting out and generating additional income as a mortgage helper. In addition to its thoughtful design and layout, this home also boasts practical amenities, including two titled underground parking spots and storage lockers, providing both security and convenience. Plus, with the added comfort of air conditioning, you’ll stay cool and comfortable year-round. Heating & water/sewer are already included in the condo fees. The location of this home is another highlight, with its proximity to Mount Royal University, as well as a variety of shops and restaurants. Additionally, its easy access to downtown and other major destinations makes commuting a breeze, offering the perfect blend of convenience and tranquility. In summary, this home offers modern living at its finest, with its stylish design, practical amenities, and desirable location. Don’t miss out on the opportunity to make this stunning townhome your own – schedule a visit today and experience the beauty and charm of Currie Barracks living firsthand. (id:40616)
1429 17 Avenue Sw
Calgary, Alberta
Welcome to an exceptional ownership opportunity in the heart of Calgary’s vibrant inner-city district. Situated at the bustling corner of 17th Avenue SW and 14 Street SW, this prime corner property, the original Bank of Nova Scotia building, boasts an impressive and versatile building, offering a range of possibilities for its next owner. The building’s architectural design allows for various uses, including retail and office space. Expansive storefront windows flood the interior with natural light, creating an inviting atmosphere and providing an excellent opportunity for businesses to showcase their offerings. Additionally, the property offers the opportunity for extra on-site parking, a valuable commodity in this urban location, enhancing convenience for customers or clients. Positioned within the thriving 17th Avenue SW corridor, which has experienced significant revitalization, this property is poised to capitalize on ongoing development, ensuring business growth and real estate appreciation. With proximity to public transportation, parks, and an abundance of dining and shopping options, this location is highly convenient for employees or customers. This building preserves the heritage charm of the neighborhood while offering modern amenities, making it a unique and attractive choice for potential occupants. With a total area of 10,056 square feet across three levels, including 4,293 square feet each on the lower and main levels, and 1,497 square feet on the upper level, this property presents a rare opportunity for discerning investors. (id:40616)
311 Aspen Meadows Hill Sw
Calgary, Alberta
Unique high-end luxurious 3-Story townhouse in West 17 lofts with PRIVATE ELEVATOR. One Block from LRT. With a Top floor Manhattan style BRICK accented kitchen, extended height ceilings, 9 & 10 foot. This is a rare style of home that will wow everyone who walks in. This impactful design deliivers 3 floors (each with a balcony) of approx 3000 sqfts. 3 bedrooms, 3 full baths (2 ensuite baths) and large HEATED attached DEEP double garage plus abundant storage. HIGH END APPLIANCES. Extensive Brickwork throughout. Minutes to downtown (Driving or C-Train), Aspen Landing or Westhills shopping complex or a fast getaway west to Kananaskis, Banff & beyond. Book a view now. (id:40616)
4916 22 Street Sw
Calgary, Alberta
** OPEN HOUSE: Wednesday May15th 3-5pm, Sunday May 19th 1-3pm, Monday May20th 12-2pm ** Luxury 3-storey home with rooftop patio by prominent inner-city builder, Prime Altadore location giving you quick access to Crowchild & 50 Ave SW with Parks, playgrounds and schools at walking distance. This home has the most modern design selections and plenty of upgrades. You’ll notice the curb appeal right away. Upgraded flat painted ceilings on all levels, 8 ft interior doors and wide-plank engineered hardwood on main AND upper level. Pristine kitchen with premium wood cabinetry up to the ceiling, textured backsplash, quartz counters, coffee/wine bar, huge eat-in island & premium top of the line JENNAIR stainless steel appliance package included. Open main floor plan with kitchen, dining and living all in one space makes for an entertainer’s dream. The living room has double patio doors letting in tons of extra natural light that you will surely notice. Extra built-ins in the living room and mud room as well. Three bedrooms on the upper level plus full bathroom and laundry room. The primary bedroom is complete with a walk-in closet and spa-inspired ensuite with soaker tub, dual vanity and rainfall shower head. Top-level loft, patio, powder room and wet bar perfect for entertaining your friends and family in the most coveted inner-city community of Altadore! Fully finished basement with rec room, wet bar, fourth bedroom and full bathroom. Oversized full-width deck, and double detached garage complete the exterior of this home. (id:40616)
212 Aspen Meadows Court Sw
Calgary, Alberta
Exceptional Aspen Woods Estate home on a large pie lot awaits new owners. This custom home impresses inside and out. Every detail has been taken care of right down to the landscaping and sprinkler system. The custom floor plan is open, and spacious with plenty of room for a large family with 7 bedrooms and 7 bathrooms. With 5 of the bedrooms having a private ensuite. As you enter the home you will appreciate the oversized entry with views into the dining area, den, and the living room with vaulted ceiling. From the living room, you flow into the top-of-the-line kitchen built for entertaining with a large kitchen island, loads of prep area, granite counters, and in the kitchen dining area. Appliances include Viking and SubZero. This forward-thinking layout includes two master bedrooms, one on the main floor and one on the 2nd level. The main floor master would be a great spot for a nanny or grandparents. The 2nd level has 3 large bedrooms and the largest master bedroom which is complete with a luxurious ensuite bathroom and steam shower. The basement level is spacious and open like the rest of the home. As you come into the basement you notice the custom woodworking that was on the main and upper floor has been continued throughout the basement as well. Custom elements include wood accents, built-ins, doors, railings, and closet organizers. The basement level includes a media room with a 92″ screen and 7.1 audio, a games room perfect for a pool table, and a second family room with built-ins and TV. area, and a large bar area with lots of seating, dishwasher, wine cooler, and a beverage cooler. Two additional bedrooms are included in the basement along with loads of storage space and direct access from the garage into the basement. The parking area includes a heated triple-car garage (oversized) and room for 4 additional vehicles for guests on the driveway. Book your private showing today. (id:40616)
206, 1027 Cameron Avenue Sw
Calgary, Alberta
This one-bedroom updated condo is priced to sell and has the wow factor. It offers modern luxury with its vinyl plank flooring, a kitchen featuring a huge granite island with waterfall sides, an eating bar, stainless steel appliances, built-in pantry, upper cabinets with built-in lights, glass shelves, and doors, a full-height backsplash, and a deep stainless steel sink. The unit also has in suite laundry The spacious living room leads to a patio with a deck. The bedroom has sliding barn closet doors and a sliding barn door for an in-unit storage room. A second storage unit is conveniently located in the hallway right beside the condo. The bathroom boasts a long granite countertop with a bowl sink, a deep tub with tile to ceiling surround, and frosted glass doors with lever hardware. (id:40616)
47 Aspen Ridge Court Sw
Calgary, Alberta
If you have been waiting for a truly spectacular home in a stunning location in Aspen Estates, then this is the one you must see! Nestled on a huge lot at the end of a quiet cul-de-sac, backing into the most beautiful Aspen trees and walking paths in the area, you will love the peace and privacy of the special yard and location. This artfully crafted home is the perfect balance of style and function and was crafted with precise attention to detail. A total of 6 bedrooms, 6 bathrooms, and more than 6000 SQFT, of highly appointed and practical finishings that will embrace your family and WOW when you entertain. The main floor welcomes with a gracious front entry, formal dining room, office, spacious living room open to your dream kitchen with Wolf and Subzero appliances, a cozy family room, huge mudroom and pantry, and a one of a kind spiral staircase. Bright natural light flows through every room. There are 4 bedrooms up, each with their own ensuite, including a master suite and ensuite that is equipped to surpass any wish, and a dream laundry area with dual washers and dryers. The bright walkout lower level has heated floors, 2 bedrooms (one currently used as a dedicated fitness area), full bath with steam shower, surround sound media room, and a recreation room/games area built for fun. The oversized double heated garage has built-in storage and fits 3 vehicles with the car lift. Multiple outdoor living spaces, including a rear deck with cozy fireplace and radiant heater, amazing outdoor patio with Zen-inducing water feature tucked into the trees, central A/C, and more features than can be listed. Every element in every room is truly ‘just right’. This one must be viewed to be appreciated! (id:40616)
110, 11808 24 Street Sw
Calgary, Alberta
1150 sqft space available for lease in the brand new woodlands plaza in woodbine community. Located on a very busy 24street sw. It is a corner unit towards 24 street great exposure perfect for asmall retail business. lots of parking. (id:40616)
3403 9 Street Sw
Calgary, Alberta
NEW PRICE FOR SPRING – This amazing property is ready for you to break ground on this summer! Discover the opportunity to create your dream home in Calgary’s prestigious Upper Elbow Park with this exceptional estate lot, 70’ frontage lot with west back yard which is 119’ deep on the south side & 115’ deep on the north side. Ideally situated on a serene, tree-lined street, this expansive property offers the perfect blend of tranquility and urban convenience, boasting a generous size that accommodates a wide range of architectural designs. The west-facing backyard is a highlight, providing a private oasis bathed in evening sunlight, ideal for gardening, outdoor entertainment, or simply relaxing. The quiet street ensures a peaceful setting, away from the hustle and bustle, yet you’re just minutes from downtown Calgary, top-rated schools, parks, The Glencoe Club, the Elbow River, and ample more. Upper Elbow Park is synonymous with elegance, offering a safe and friendly community atmosphere with a strong sense of belonging. Here, you’re not just building a house; you’re investing in a lifestyle in one of the city’s most sought-after neighbourhoods, known for its beautiful homes, well-kept streets, and a history of strong property value growth. This lot presents a rare chance to craft a luxurious residence that meets your every need, whether you prefer a modern architectural masterpiece or a classic, timeless design. Embrace the potential of living in a location that combines the best of serene suburban life with the amenities of city living. Don’t miss this unique opportunity to join the lucky few of Calgary in Upper Elbow Park, where your dream home awaits. (id:40616)
01 Beautiful Lingerie Store Sw
Calgary, Alberta
Beautiful Women’s Lingerie Business is for sale at amazing price! The price includes everything that you need to start the business: inventory, interior design, fitting rooms, office, as well as intellectual property, customer database and training with the owner.The location is superb, high-traffic from pedestrians, easy accessibility by a car or a public transit, plus lots of street parking. (id:40616)
1104 Sifton Boulevard Sw
Calgary, Alberta
A great location across the street from Elbow River on a very private treed lot.This is a two bedroom bungalow with lots of character, a wood burning fireplace in the living room. A 4pce bathroom dining room / kitchen and a large sun room completes the main level. The fully finished basement has a family room / 3pce bathroom and an extra bedroom. There is a paved front driveway leading to a single garage. This is an ideal property for future development. Build your dream home. The owner has a full Site Survey. (id:40616)


