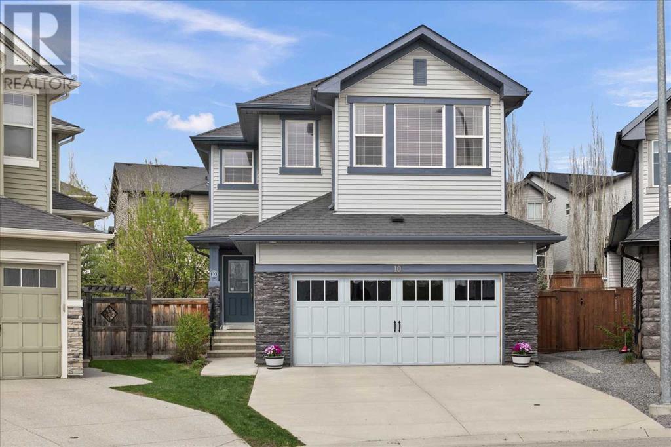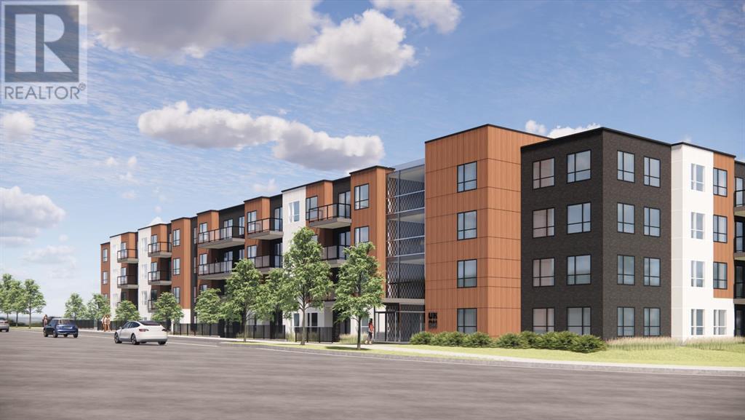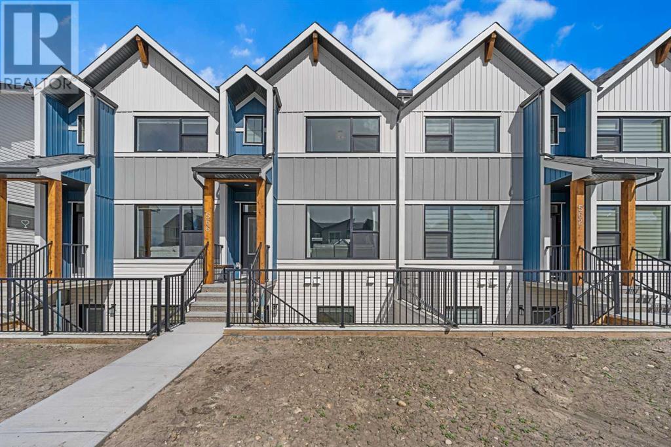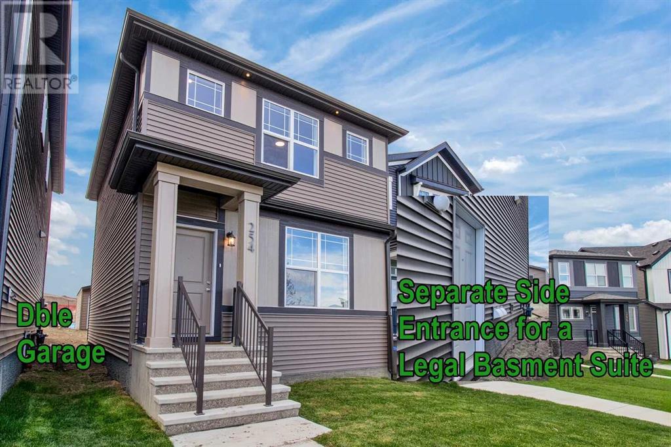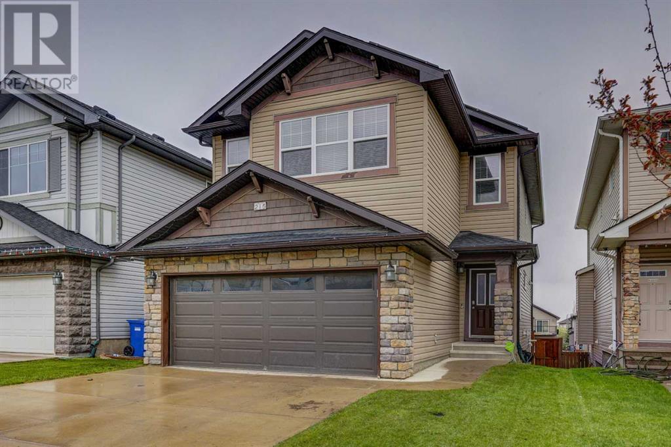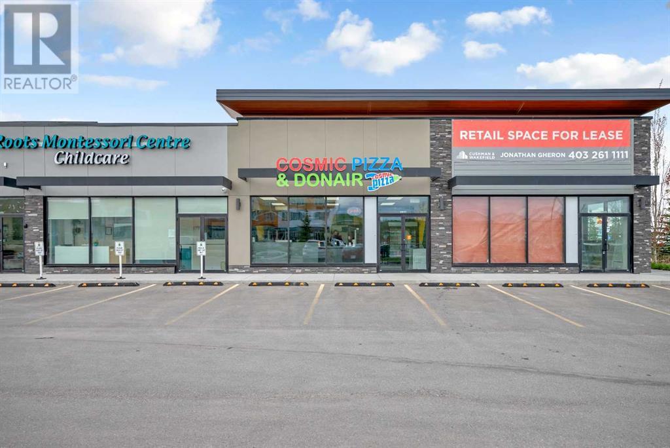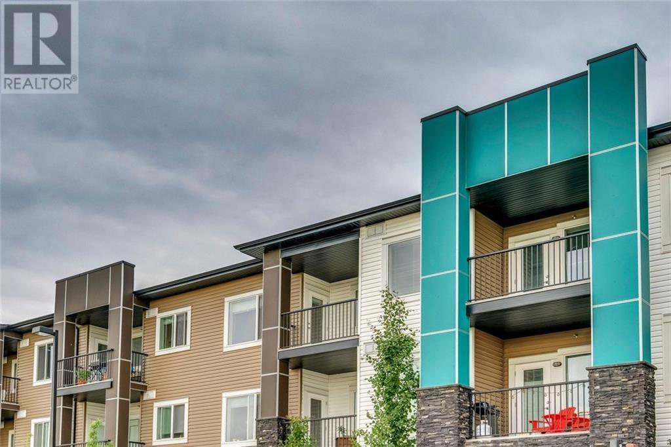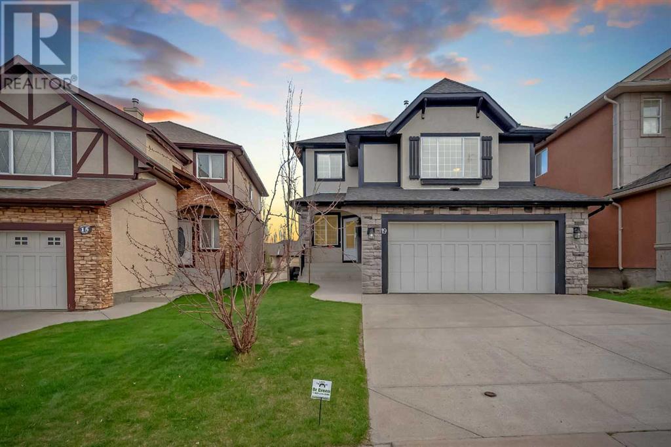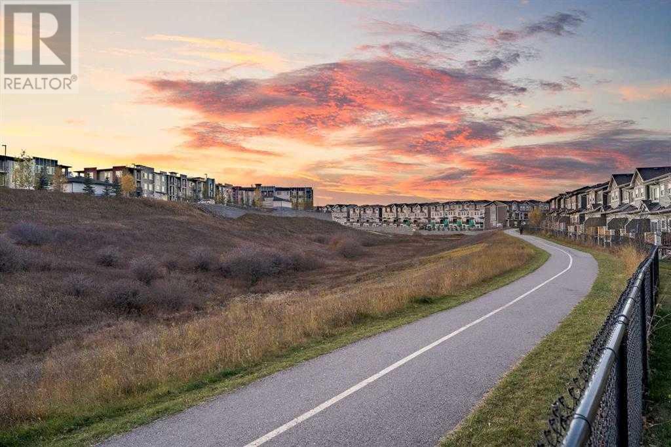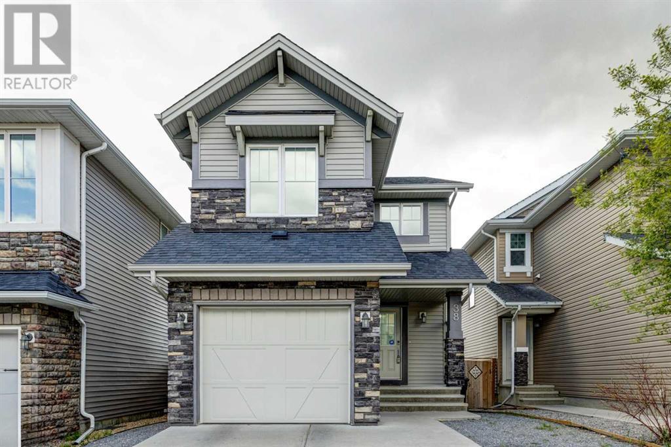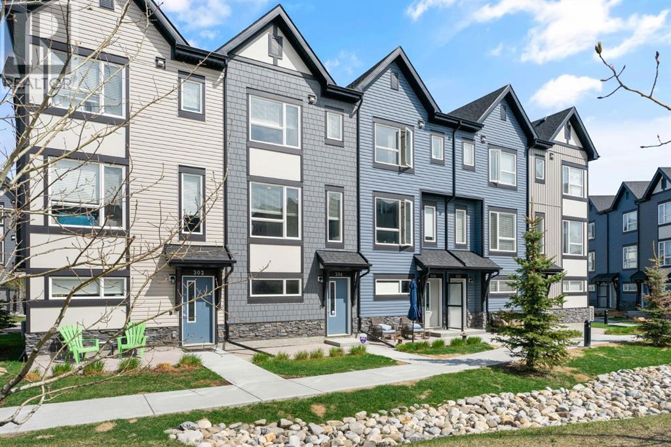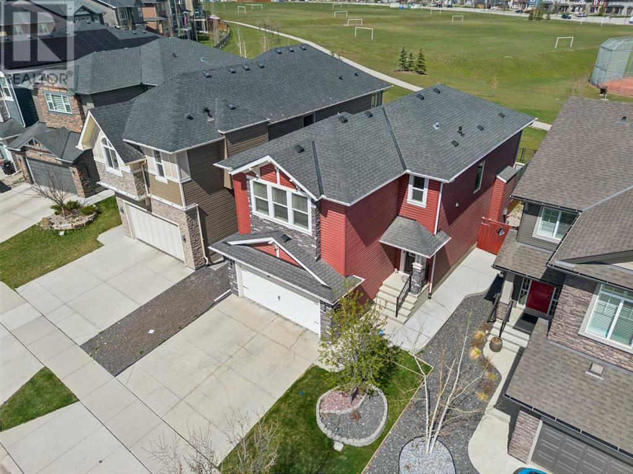LOADING
10 Sage Valley Mews Nw
Calgary, Alberta
Welcome to your dream home, meticulously maintained and virtually like new, nestled in a quiet cul-de-sac. This property offers a lifestyle of both serene relaxation and dynamic activity, appealing to those who cherish comfort and creativity.As you enter, you are greeted by a spacious foyer that seamlessly flows into the heart of the home. The kitchen is a chef’s delight, featuring black appliances, granite countertops, oak cabinets with under-cabinet lighting, a functional island, a huge walk-in pantry, and a garburator. The adjacent family room, with its two-storey ceilings and a cozy fireplace, is filled with natural light, creating an inviting space for gatherings and relaxation.The main floor also includes a charming front den, perfect for a home office or a quiet reading nook, complete with built-in bookshelves and doors for added privacy. A convenient 2-piece powder room completes this level.Upstairs, you’ll find three generously sized bedrooms, including the primary suite with an ensuite with relaxing soaker tub and separate shower, providing a serene retreat. The upper landing overlooks the family room, enhancing the open and airy feel of the home. The second floor also houses a full bathroom and a well-appointed laundry room with a sink and front-load washer and dryer for added convenience.The fully finished basement is a standout feature, boasting a massive hobby/workshop room with two distinct workstations and exceptional overhead lighting. This versatile space is ideal for woodworking, quilting, sewing, puzzles, or even Lego enthusiasts – the possibilities are endless. Additionally, the basement includes a large fourth bedroom and a 3-piece bathroom with a shower, making it perfect for guests or extended family.Step outside to discover a backyard paradise. The expansive, pie-shaped yard is thoughtfully designed with three terraced levels, ensuring every inch is usable. Enjoy the beauty of perennial gardens, mature trees, and shrubs that provid e privacy and a serene atmosphere. The paver-stone patio is perfect for outdoor dining and entertaining, while two small patches of lawn add just the right amount of greenery with minimal maintenance. The yard is equipped with an 8-zone irrigation system, making it easy to maintain a lush landscape. A garden shed, complete with a workbench and wired for power, offers additional storage and workspace.Adding to the home’s appeal is the oversized double-attached garage, offering extra width for easy parking and storage, accommodating two cars with ease. It also has a large utility sink and work counter – perfect for those who love to work with their hands.This home is an exceptional find, combining beautiful custom finishes, thoughtful design, and a backyard oasis tailored for a great lifestyle. With its prime location, spacious living areas, and unique features, it truly offers something for everyone. Don’t miss the opportunity to make this impeccable property your own. (id:40616)
111, 245 Edith Place Nw
Calgary, Alberta
INTRODUCING GLACIER RIDGE, IN BEAUTIFUL NORTHWEST CALGARY. BUILT BY CEDARGLEN LIVING, WINNER OF THE CustomerInsight BUILDER OF CHOICE AWARD, 5 YEARS RUNNING! BRAND NEW “GR-05” unit with high-spec features and customizable. You will feel right at home in this well thought-out 614.73 RMS sq.ft. (675 sq.ft. builder size) 1 bed, 1 bath home with open plan, 9′ ceilings, LVP & LVT flooring, carpet to bedrooms, Low E triple glazed windows, BBQ gas line on the patio, Fresh Air System (ERV) in every unit and so much more. The kitchen is spectacular with full height cabinets, quartz counters, undermount sink, rough-in water line to the fridge and S/S appliances. The island is extensive with built in dining area, which transitions into the spacious living area, perfect for entertaining. The spacious bedroom has a large bright window (triple pane windows) and sizeable walk-in closet. Nearby is the spacious laundry/storage room (washer & dryer included) and a 4pc bath with quartz counters and undermount sink. Highlights include: Hardie board siding, white roller blind package (except patio doors), designer lighting packages available, sound reducing membrane to reduce sound transmission between floors, clear glass railing to balconies, 1 titled underground parking stall included and limited storage cages available for purchase. A once in a lifetime community in Northwest Calgary. Framed by views of the Rocky Mountains and distinguished by natural coulees that cross the land, Glacier Ridge offers a rare chance for families to live in a new community. PET FRIENDLY COMPLEX, PRE-CONSTRUCTION OPPORTUNITY and PHOTOS ARE OF A DIFFERENT SHOW SUITE FOR REFERENCE ONLY, FINISHING’S/PLAN WILL DIFFER. ESTIMATED COMPLETION RANGE JULY 2025 – JULY 2026. VISIT THE SHOW SUITE TODAY FOR MORE INFO! (id:40616)
566 Sage Hill Road
Calgary, Alberta
Introducing 566 Sage Hill Road NW! This stunning NO-CONDO fees townhome is a sophisticated gem that features a 3 Bed, 2.5 Bath and fully developed 2 BEDROOM Basement Suite.This house is filled with lots of upgrades for the luxurious finish, the main floor welcomes you with a bright and open floor plan, featuring a spacious living room, a beautiful stoned electric fireplace which highlights the living room, a well-appointed kitchen with an upgraded quartz island, two(2) walk in pantries and a formal dining area with an upgraded large sized chandelier. The gourmet kitchen with stainless steel appliance package and an upgraded gas line to range feature that affords you the flexibility of use, quartz countertops, custom accent backsplash and custom cabinetry including soft close doors and drawers. To complete the main floor is a well sized 2-piece bathroom which makes this layout perfect for both entertaining guests and everyday family living. The rear of the house features a wooden deck with access to the backyard and double detached garage. As you move to the upper floor, the upgraded stunning wrought iron spindle railing leads the way to a conveniently located home office with soundproof double french doors to keep all the noise away. The primary bedroom is a comfort haven with a well sized walk in closet, double sink quartz vanity and fully tiled stand up shower. The upper floor also boasts of two other bedrooms, 4pc main bath and the laundry room for added convenience. Not to forget the added convenience of the smart home package with dimmer lighting, designed to simplify your daily routines and enhance your living experience.The basement suite downstairs offers separate entrance with a large courtyard, 2 large bedrooms, walk in closet, full kitchen, living area, 9’ ceilings, huge windows, LVP flooring and roughings for in-suite laundry. The double detached garage provides ample space for parking and storage, making it ideal for families with multiple vehicles.This property is located in a desirable one of the best neighbourhoods of NW Calgary that is close to schools, parks, and shopping plaza includes walking distance to the Walmart, Dollarama and the most popular food chains. Do not forget to watch our 3D tour and act swiftly, as this property won’t remain available for long in this highly competitive market! Call your favourite realtor to book your personalized showing TODAY!!! (id:40616)
254 Aquila Way Nw
Calgary, Alberta
OPEN HOUSE Sun 19 May 12-3. This NEW, DETACHED 3 bedroom home with full ensuite, large GARAGE, and SIDE ENTRANCE to the basement for a future LEGAL suite is now available. Built by Morrison Homes, this bright west-facing backyard property with front-yard landscaped features 9-ft high textured ceiling and LVP flooring on the main floor, plus a stylish kitchen with quartz counter tops, island, pantry, and stainless steel appliances. Upstairs has 3 bedrooms including a large primary room with walk-in closet and full ensuite. Designed for a legal basement suite below, the 9-ft high ceiling and rough-in plumbing for both bathroom and kitchen makes it available for immediate development. (id:40616)
215 Kincora Glen Mews Nw
Calgary, Alberta
Location, Location, Location… welcome to the one that “checks all the boxes”. Step into this freshly repainted haven nestled in the heart of Kincora, where every detail speaks of comfort and modernity. Perfectly situated in a family-friendly locale, its backyard opens to two sprawling play parks, offering endless joy for little ones while adults relax in the serenity, enjoying the outside entertainment area to keep a watchful eye. Tucked away in a tranquil cul-de-sac, peace and privacy are assured.Upon entry, a spacious foyer welcomes you, adorned with sleek modern tile flooring, setting the tone for the elegance within. Ascend to the open-concept main floor, where a chef’s kitchen awaits, boasting upgraded cabinets and pristine white quartz countertops – complimented by recently replaced dishwasher, microwave, and mini-fridge, in addition to the hooded gas range, electric oven, and double door fridge. A generous family room, illuminated by a cozy gas fireplace, seamlessly connects to the sunlit dining area, leading to a charming deck, perfect for al fresco dining and entertaining.Venture to the upper floor, where four inviting bedrooms await. The master suite is a sanctuary of luxury, featuring an oversized layout, a lavish 5-piece ensuite, boasting a jetted tub and adorned with glass bowl sinks and quartz countertops, and a sprawling walk-in closet. Three additional bedrooms offer ample space for guests or little ones, while an upper floor laundry, complete with a stainless farm-style sink, adds convenience. A well-appointed 4-piece bath completes this level.Below, a finished basement beckons, offering a retreat for relaxation and entertainment. Here you will find a one of a kind 3-piece bathroom; a 10-seater custom concrete wet-bar counter – paired off with a versatile family area, perfect for gatherings with loved ones or entertaining the kids – a “man-child” cave so to speak. Ample storage ensures clutter-free living, and a dedicated gym area completes this space.This exceptional residence has been enhanced with 28 newly installed solar panels generating an average monthly total of 1.4 MWh, promising eco-friendly living and reduced power consumption and affordable electricity unmatched by any other purchase – additionally an annual green energy solar offset program rebate of approximately $400, overtop of your monthly electricity savings. Recent professional insulation of the ceiling and ducts, along with a brand-new garage door and control system, attest to the meticulous care bestowed upon this home. With an “Energuide” rating of 55 GJ/year, this house uses half the energy of a typical newly built home. An AC system with dual cooling and heating zones ensures year-round comfort, and a water softener just adds to the luxury living.Conveniently located near shops, schools, parks, and an array of amenities, this home epitomizes convenience and lifestyle. Don’t miss the opportunity to make this extraordinary property yours. (id:40616)
145, 150 Nolanridge Court Nw
Calgary, Alberta
An established pizza and Donair restaurant in the vibrant Nolan Hill community of NW Calgary is now available for sale. This well-loved eatery has built a strong reputation for its delicious menu, friendly service, and loyal customer base. Located in a high-traffic area, the restaurant enjoys excellent visibility and accessibility, attracting both regular patrons and new visitors.The restaurant is situated in a prime location within a bustling commercial district, surrounded by businesses, schools, and residential neighborhoods, ensuring a steady flow of customers. Known for its mouth-watering pizzas and authentic donairs, the restaurant has a strong local presence and a dedicated following.This is a turnkey operation, with the sale including all kitchen equipment, furnishings, and inventory, allowing for a seamless transition for the new owner. The restaurant has established takeout and delivery services, catering to the busy lifestyles of the community and expanding the customer base.There is significant growth potential by introducing new menu items or seasonal specials, extending operating hours to cater to more patrons, and tapping into the catering market for local events, parties, and corporate functions.This opportunity is ideal for an experienced restaurateur looking to expand their portfolio or an entrepreneur eager to dive into the food industry with a well-established and profitable business. Don’t miss this chance to own a beloved pizza and donair restaurant with a proven track record of success in the thriving community of Nolan Hill, NW Calgary. Contact us today to learn more and schedule a viewing. (id:40616)
209, 20 Sage Hill Terrace Nw
Calgary, Alberta
Nestled within the serene community of Sage Hill in Calgary, discover a haven of tranquility in the distinguished Viridian building. This inviting 1-bedroom plus den apartment offers a peaceful retreat amidst the bustling city, blending modern comfort with the idyllic charm of suburban living. Step into an open-concept layout flooded with natural light, accentuating the spaciousness of the living area. The kitchen boasts sleek stainless steel appliances, complemented by luxurious granite countertops. The spacious bedroom includes a walk-in closet and cozy carpeting for added comfort. The apartment also features a versatile den, ideal for a home office or extra living space. Enjoy the private, covered balcony with scenic views, perfect for relaxing or entertaining in any weather. Additional conveniences include a secure, titled underground parking spot (#14). Very close to several shopping centers that include stores such as Costco, Walmart, and Canadian Tire. Just minutes from Stoney Trail. 15 minutes from the airport. Nestled right beside large natural wetlands with miles of biking/walking trails, ponds, and ravines to explore. (id:40616)
19 Sherwood Circle Nw
Calgary, Alberta
Introducing your dream family home, adorned with exquisite designer touches, a brilliant floor plan, and expansive open spaces! This captivating 2-storey residence showcases stained maple hardwood floors on the main level, elegantly complementing the open foyer and spacious main floor office, which can easily double as a formal dining room.The heart of the home lies in the open Kitchen/Nook area, seamlessly flowing into the Great Room adorned with a cozy fireplace. Prepare to entertain in style with a large island featuring a wine rack, raised bar, granite countertops, and stainless steel appliances. Glass doors adorn the corner pantry and office, adding a touch of sophistication to the space, while creme trim accents the home’s elegant aesthetic.Upstairs, discover a spacious Bonus Room complete with extra built-ins for an Entertainment/Media Area and Study/den – both functional and stylish. Vaulted ceilings in the Bonus Room create a bright and airy ambiance. Three generously sized bedrooms await, with the Master bedroom boasting a large walk-in closet and a luxurious 5-piece ensuite. Tile flooring graces the bathrooms, laundry room, and Mudroom for added durability and elegance.The lower level presents endless opportunities for development, with a 4th bedroom already in place. Outside, the landscaped fenced yard offers ample space for recreation and relaxation, accommodating a trampoline and featuring a large deck for outdoor gatherings. The excellent garage, nearly 24′ deep, provides ample storage and parking space.Conveniently located near Beacon Hill shops, elementary schools, and parks, this stunning home is the epitome of family living at its finest. Don’t miss out on this exceptional opportunity – schedule your viewing today and make this your forever home! (id:40616)
227 Sage Hill Grove Nw
Calgary, Alberta
Welcome to your dream townhome nestled in the heart of the Sage Hill, where beautiful living meets convenience. This 3-BEDROOM townhome offers an unbeatable location and stunning features. The SUNNY SOUTHWEST FACING backyard offers a spacious patio that OVERLOOKS THE TRANQUIL RAVINE. Imagine unwinding here on warm summer evenings, enjoying the picturesque views. The interior boasts an ARRAY OF UPGRADES, starting with the gorgeous two-toned kitchen featuring granite counters, an undermount sink, and top-of-the-line stainless steel appliances. Wide vinyl plank flooring adds a touch of elegance while providing durability for everyday living. The living room is a bright and airy retreat, with sliding patio doors offering access to the patio and lush ravine surroundings. Upstairs, you’ll discover two generously sized bedrooms, each with ample closet space and its own ensuite bathroom featuring granite counters and undermount sinks. The third bedroom, conveniently located on the main level, offers versatility, spacious enough to also accommodate an office space or a gym area to suit your lifestyle needs. This meticulously maintained unit is move-in ready. The ATTACHED GARAGE is oversized with space for your vehicle plus extra storage. The complex itself is impeccably managed, providing a beautiful and serene environment for residents to enjoy. The location is prime, surrounded by an array of amenities including gyms, grocery stores, shopping centers, and easy access to major routes like Stoney Trail, ensuring quick and convenient travel. You will fall in love with your new home! (id:40616)
38 Nolanfield Road Nw
Calgary, Alberta
Welcome to this charming detached home in family friendly community of Nolan Hill! With almost 1800 sqft living space, this well-maintained home will be perfect for small family or first home buyers! Welcoming foyer leading to an open-concept living area. Hardwood flooring throughout the main floor, adding elegance and durability. Upon entry, you will find stylish kitchen with granite countertops, stainless appliances and ample cabinet space + pantry. Cozy living room with a fireplace is creating a warm and inviting atmosphere for family gatherings and relaxation. Formal dining room adjacent to the kitchen is perfect for enjoying meals together and entertaining guests. Highlight primary bedroom on the upper level with ensuite bathroom and walk-in closet, offering privacy and convenience. WIth upper-level laundry room, you can add more convenient, making laundry tasks more manageable. Two additional rooms on the upper level are ideal for a growing family or guests and are providing separation and privacy for the primary bedroom. The fully finished basement with full bath offers extra living space or potential for a home office, gym, or entertainment area. Step-out deck in the south-facing backyard, perfect for outdoor entertaining, relaxing, and enjoying sunny days. No neighbors behind the property, providing additional privacy and tranquility. Single Attached garage is for your convenient parking and additional storage space. Experience community living with nearby amenities such as parks, playgrounds, and walking trails. Close proximity to shopping centers (including Costco, T&T Market, Walmart and H-Mart), restaurants, and cafes for convenient access to everyday necessities and entertainment. Great News for you! New K-9 Catholic School , walking distance from this home will be ready within few years. This is providing educational opportunities for families with children. Don’t miss out on this wonderful opportunity to own a beautiful home in the desirable communi ty of Nolan Hill! Book your private showing! (id:40616)
304, 15 Evanscrest Park Nw
Calgary, Alberta
Welcome to this WELL-MAINTAINED TOWNHOUSE in the heart of Evanston. Step inside the inviting FOYER, offering AMPLE STORAGE SPACE and direct access to your DOUBLE CAR TANDEM ATTACHED GARAGE.On the second floor, enjoy the OPEN CONCEPT MAIN LIVING AREA, featuring a MODERN KITCHEN WITH STAINLESS STEEL APPLIANCES and a COZY BALCONY tucked in the corner—perfect for morning coffee or evening relaxation.The third level presents a VERSATILE FLEX ROOM and a FULL BATH, along with the SPACIOUS MAIN BEDROOM, complete with a 3-PIECE ENSUITE FEATURING A STAND-UP SHOWER. Conveniently, the LAUNDRY ROOM is located within the main bedroom. The SECOND BEDROOM is generously sized, ideal for family, guests, or a home office.With LOW CONDO FEES, EASY ACCESS TO MAJOR HIGHWAYS, and proximity to NUMEROUS AMENITIES, this townhouse is the perfect place to call home. CONTACT YOUR FAVORITE REALTOR TODAY FOR A SHOWING! (id:40616)
274 Nolan Hill Boulevard Nw
Calgary, Alberta
Welcome to this immaculate 4 bed/3.5 bath upgraded home nestled in the heart of the prestigious community of Nolan Hill. This beautifully upgraded home offers a rare blend of luxury, comfort, and nature’s serenity, backing onto lush greenspace with walking trails and parks. As you step inside, you are greeted by a spacious foyer leading to the open-concept main floor featuring engineered hardwood flooring, high ceilings, and large windows that bathe the space in natural light. The gourmet kitchen is a chef’s dream, with extended granite countertops and cabinets, stainless steel appliances, walk-through pantry, and a large island perfect for entertaining. The living room is a cozy retreat, complete with a gas fireplace making it ideal for relaxing after a long day. Upstairs, you’ll find a luxurious primary suite with a walk-in closet and a spa-like ensuite bathroom with a soaking tub and separate glass-enclosed shower, and ‘his and her’ sinks. Two additional bedrooms, a full bathroom, and a convenient laundry room complete the upper level. The fully finished basement offers even more living space, with a spacious rec room complete with projector, wet bar, a fourth bedroom, and a full bathroom. Outside, the backyard oasis awaits, with a large composite deck overlooking the tranquil greenspace, perfect for summer BBQs, soaking in the Hot Tub, or gatherings with family and friends. The yard is irrigated, with wired lighting, and your own gate to the greenspace. The attached double garage is heated and 220 wired, and the location offers easy access in and out of Nolan Hill and close to amenities. Don’t miss this rare opportunity to own a piece of paradise in Nolan Hill. Book your private showing today! (id:40616)


