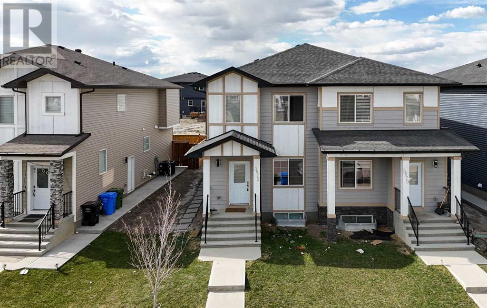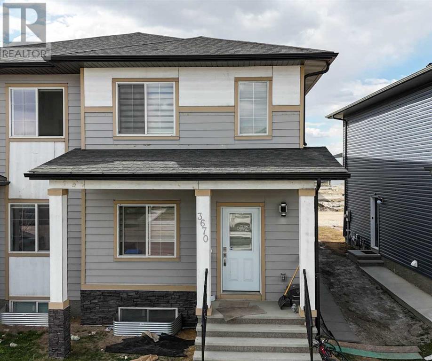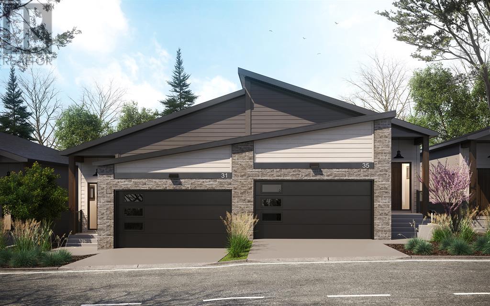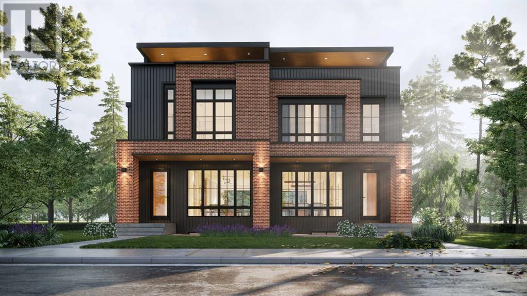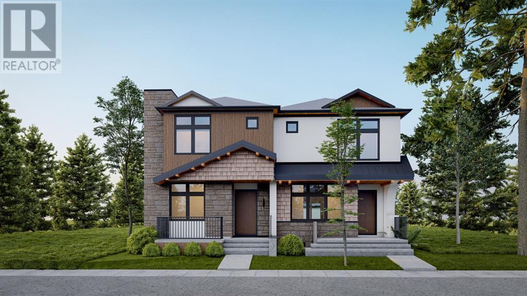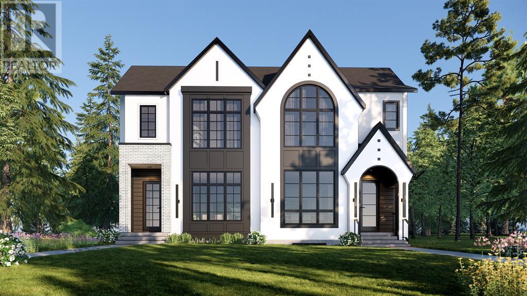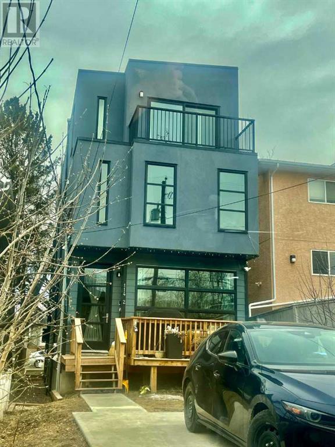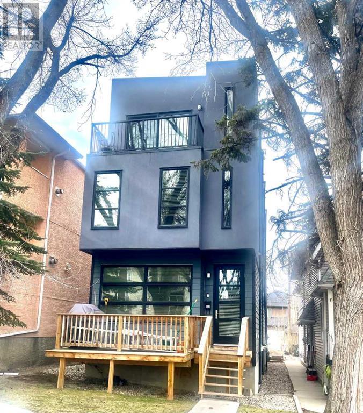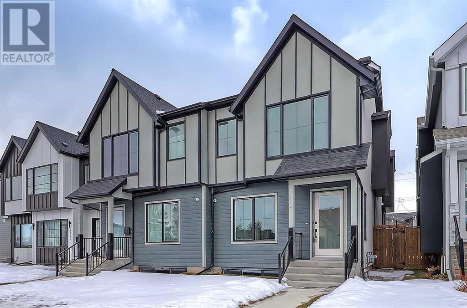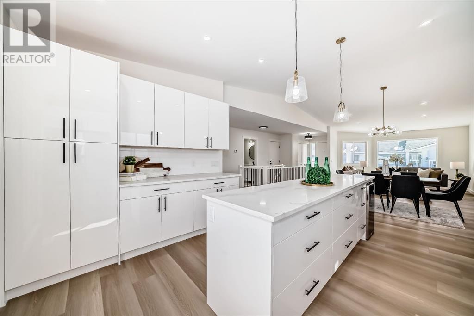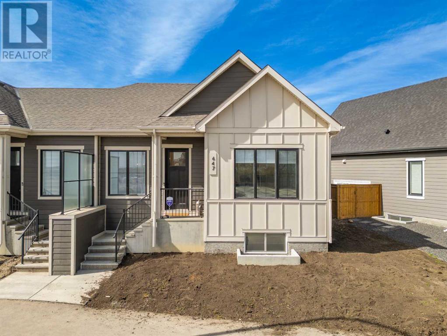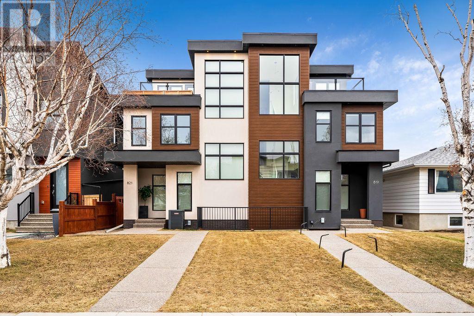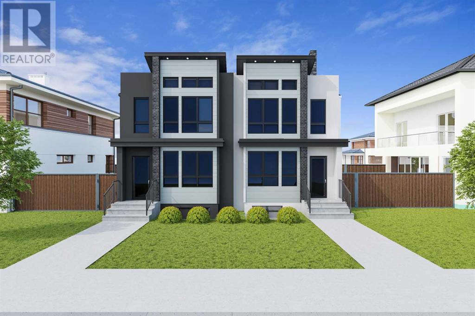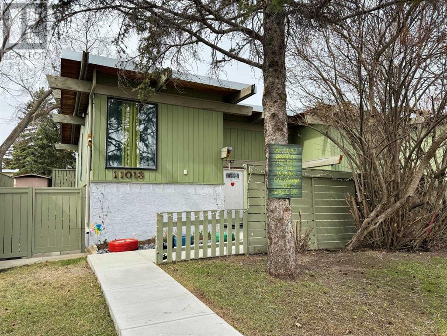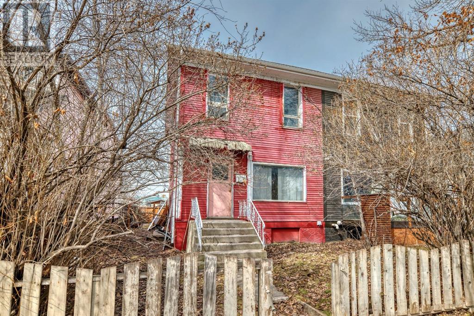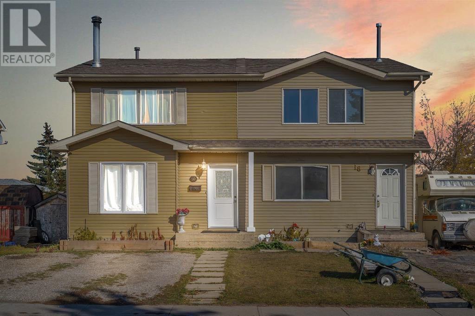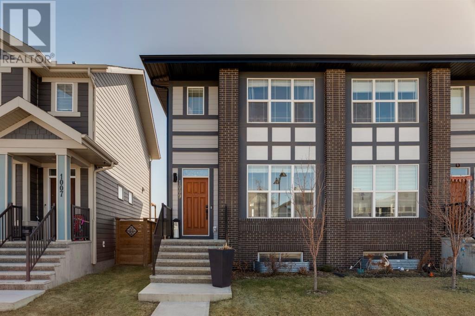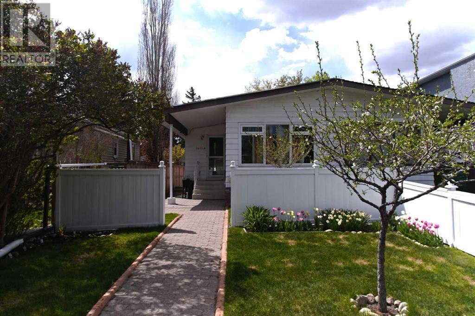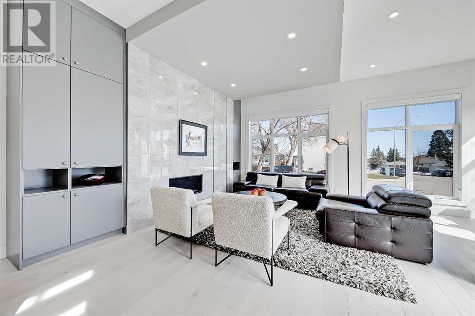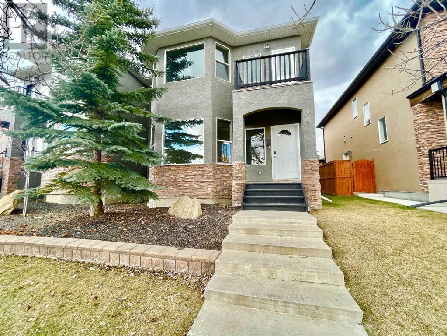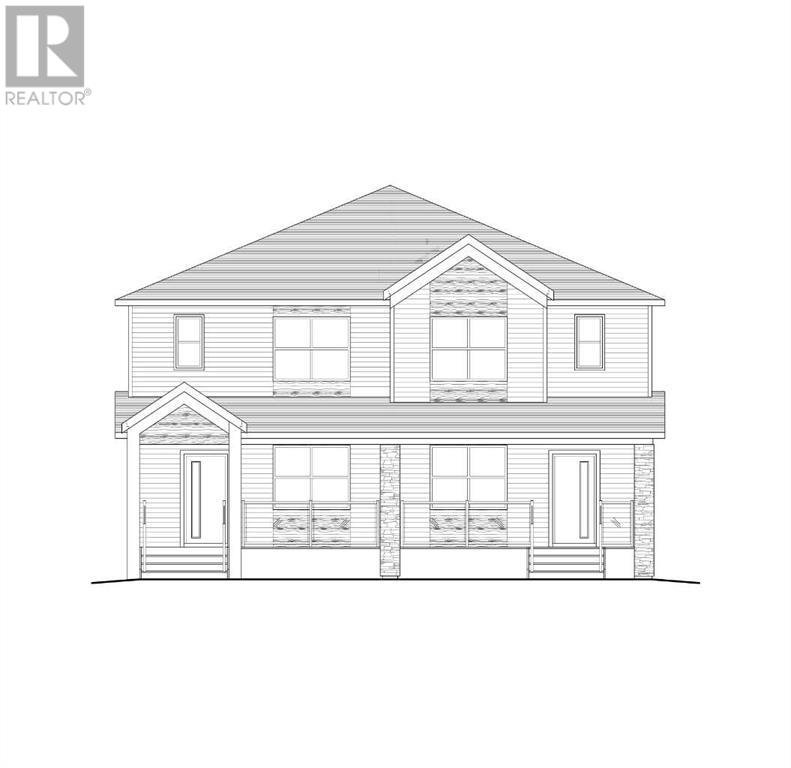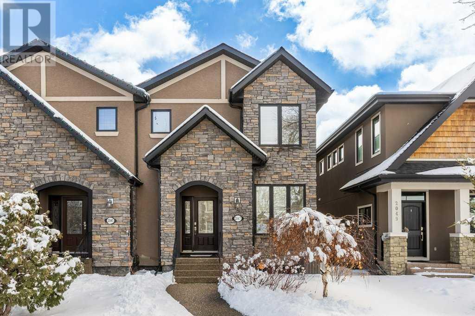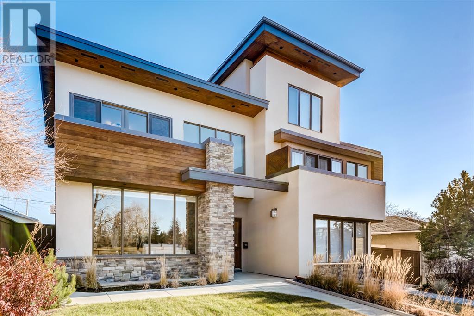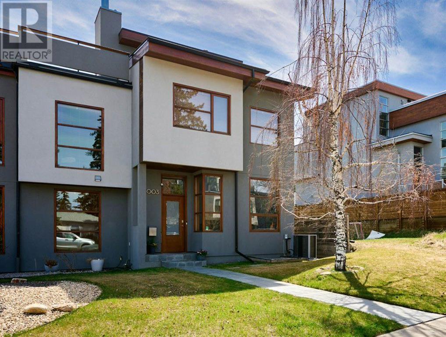LOADING
3672 Cornerstone Boulevard
Calgary, Alberta
MAIN FLOOR FULL BEDROOM AND FULL WASHROOM. THIS BEAUTIFUL HOUSE FEATURES 6 BEDROOMS AND 4 FULL WASHROOMS. OPEN CONCEPT WITH A TON OF NATURAL LIGHT. ILLEGAL BASEMENT HAS 2 BEDROOMS AND BATH WITH SIDE DOOR ENTERANCE, BIG WINDOWS. VERY CLOSE TO ALL THE AMENITIES. MUST SEE!! (id:40616)
3670 Cornerstone Boulevard
Calgary, Alberta
MAIN FLOOR FULL BEDROOM AND FULL WASHROOM. THIS BEAUTIFUL HOUSE FEATURES 6 BEDROOMS AND 4 FULL WASHROOMS. OPEN CONCEPT WITH A TON OF NATURAL LIGHT. ILLEGAL BASEMENT HAS 2 BEDROOMS AND BATH WITH SIDE DOOR ENTERANCE, BIG WINDOWS. VERY CLOSE TO ALL THE AMENITIES. MUST SEE!! (id:40616)
23 Royal Birch Cove Nw
Calgary, Alberta
The Villas at Birch Point gives you the opportunity to live in an exclusive project in one of NW Calgary’s most beloved communities—Royal Oak. Overlooking the Royal Oak Natural Ravine Park, this 3-Bedroom, 2.5-bath, 2,240 sq. ft. (1,217 sq.ft. main floor RMS) Villa with a double attached garage and a fully developed walk-out basement is sure to fit your lifestyle perfectly. The main floor open-concept layout features 10’ high main floor ceilings, a chef-inspired kitchen with an upgraded appliance package, quartz countertops throughout and custom full-height cabinetry opening onto the dining room. The spacious living room is completed with a gas fireplace and access to an expansive 15’ x 10’ balcony overlooking the scenic, natural surroundings. A spacious primary bedroom appointed with a 5-piece ensuite including a luxurious curbless, full tiled walk-in shower, walk-in closet and in-suite laundry for added convenience completes the main floor. Downstairs, you’ll find two generously sized bedrooms, a full bathroom and additional living space with a wet bar that is perfect for entertaining. Walk-out access to a lower-level concrete patio with professionally designed landscaping included. The Villas at Birch Point have been crafted for better living with no detail overlooked. The high-quality, low-maintenance materials ensure long-term, worry-free living. The Villas have been constructed ‘Elevator Ready’ to accommodate future elevator installation if desired. Condo fees include building insurance, exterior building maintenance and long-term reserve/replacement fund, landscape maintenance, snow removal service, and garbage/recycling/organics service so you can enjoy the Royal Oak lifestyle. With Country Hills Blvd and Stoney Trail just moments away and local shopping and amenities steps from your doorstep, you’re never too far from your favourite places in the NW. Possession estimated January 2025 —make this exclusive opportunity yours today! RMS measurements taken from plan as home is under construction. Photos from similar unit. (id:40616)
520 30 Street Nw
Calgary, Alberta
This brand new 3-storey home in Parkdale represents the pinnacle of contemporary living, blending exquisite design with unparalleled functionality. Situated in one of Calgary’s most sought-after neighborhoods, its prime location offers easy access to an array of amenities and natural attractions, ensuring a lifestyle of convenience and comfort for its residents. Drawing inspiration from the timeless architecture of New York City, the exterior of the home showcases a harmonious blend of materials, with Hardie board and brick accents lending a sophisticated urban aesthetic. The elevation design not only adds curb appeal but also sets the tone for the luxurious living spaces found within. Step inside, and you’re greeted by a sense of grandeur, with soaring 10-foot ceilings on the main floor enhancing the feeling of spaciousness and airiness. The open-concept layout seamlessly integrates the dining area and kitchen, where sleek cabinets reaching up to the ceiling provide ample storage, while a stunning 12-foot island serves as the heart of the home. Equipped with built-in appliances and complemented by a pantry conveniently located in front of the island, the kitchen is as functional as it is stylish. A den with custom-made shelves offers a quiet retreat for work or relaxation, while the adjacent living room features a centered fireplace, creating a cozy ambiance for gatherings with family and friends. Tucked behind the fireplace is a well-designed mudroom and a convenient 2-piece bathroom, catering to the practical needs of daily life. Venture up to the second level, where three spacious bedrooms await, each boasting its own walk-in closet for abundant storage. The master bedroom is a true sanctuary, complete with a lavish 5-piece ensuite bathroom featuring a standalone tub, a spacious standing shower with a bench, and the option for a future steam shower installation. A thoughtfully appointed laundry room with upper cabinets and a sink, along with a linen closet, adds to the level’s functionality and convenience. The third level offers a unique retreat, with two balconies providing stunning views of both the front and back of the property. Here, a second master bedroom awaits, boasting separate walk-in closets for his and her, as well as another luxurious 5-piece ensuite bathroom with equally impressive amenities. An adjoining bonus room offers endless possibilities, whether it’s utilized as a space for entertaining guests or as a playroom for children. Finally, the basement presents a 2-bedroom LEGAL SUITE, offering additional living space for extended family members or rental income potential. Complete with its own kitchen featuring a 6-foot island and a separate laundry room with a sink, the suite ensures comfort and privacy for its occupants.**Featured photos are from a similar project by the same builder** RMS are taken from builder’s plans & subject to change upon completion. (id:40616)
413 18 Avenue Nw
Calgary, Alberta
Welcome to this brand new luxurious semi-detached home in the heart of the coveted community of Mount Pleasant. This 2800 sqft home is situated on a 125ft long lot and features 4 bedrooms/3.5 bathrooms. Built by Exquisite Homes and designed by Midnight Design Studio this home combines contemporary and heritage looks to create a timeless masterpiece. The home comes standard with tons of high end options/upgrades including A/C, high end Kitchen aid appliances, engineered hardwood floors, Durabuilt black windows, glass railings, custom built ins, upgraded carpets, built in speakers, 10ft ceilings, heated floors in ensuite + much more! Full list of upgrades can be provided upon request. Upstairs includes a generous sized master with dual vanity and a custom tiled shower with body jets. Main floor includes a spacious family room with a fireplace, large kitchen with to ceiling cabinets and an oversized island. The Finished basement area includes a 4th bedroom/ 3 piece bathroom, large flex room room with an entertainment unit and an adjacent wetbar. Home is currently under construction and is slated for completion by summer 2024. Option to customize upgrades, finishes, cabinetry, glasswork, appliances, flooring etc. Light or dark interior designs available. Close to amenities such as public transportation, mount pleasant arts centre, skating rink, swimming pool, tennis courts, confederation park, 16th avenue, not to mention we are a little over a block away from Balmoral middle school and close to Crescent heights high school. Pictures are from a previous project. GST Included. (id:40616)
2612 31 Street Sw
Calgary, Alberta
This Upcoming Modern Farmhouse is adorned with luxury finishings. Professionally designed and executed by a high quality builder that prioritizes layouts first, with beautifully accompanying aesthetics to match. Built-ins, high end tile, and engineered hardwood are just a few of the selections that make this home truly stand out. The main floor opens up into a foyer and adjoining dining room with big windows and a stunning feature wall. Transitioning into the chef’s kitchen is a giant island with double sink and ample seating, full stainless steel Kitchenaid appliance package, and 2 built in pantries. Upgrade the secondary built-in pantry next to the stairwell into a wine feature, desk space, or opening with skylight. The living room is off to the back and includes a gas fireplace and sliding glass patio door opening up onto the private back deck. The nearby mudroom is filled with tons of storage space and connects to a pathway leading out to the double detached garage. This floor is finished off by a stylish powder room. Upstairs is the primary bedroom, which includes 14 ft vaulted ceilings, a giant walk-in closet and your choice of either a makeup/vanity station or coffee bar. The ensuite comes with a standup shower, double vanity, free standing soaker tub with a standing bath filler system, plus in-floor heating. Two additional huge bedrooms with walk-in closets, a full bathroom, and laundry room with a sink complete this level. Down in the basement is a media room with built-in shelving and wet bar area perfect for entertaining, as well as a gym with a full glass wall. An additional bedroom and full bathroom are also down below. The basement will be roughed-in for in-floor hydronic heating, and the mechanical room integrates both a high efficiency furnace and hot water tank. Additional upgrades included are rough-in for AC, upgraded insulation, sound proofing and HVAC vents, rough-in for electrical car charger in the garage, and a NEST smart thermostat. Optional upgrades include: electric car charger in garage, AC installation, basement floor heating, master ensuite shower steam unit, glass stair railing, waterfall kitchen island counter, glass feature wall at front entrance, sound system, and many other customizations you might be interested in. This home is in the beautiful inner city community of Killarney, mere minutes away from green spaces and recreation opportunities, restaurants, shopping, 17th Avenue, and quick drive to the Downtown Core. Expected Completion is end of April 2024. All RMS measurements have been calculated using Builder Plans and will be updated once home is built. (id:40616)
2, 114 28 Avenue Nw
Calgary, Alberta
Experience sophistication and contemporary elegance in this semi-detached house with NO CONDO FEE, nestled in the highly desirable Tuxedo community. Boasting a generous 1961 sq ft of meticulously designed modern living space .Step inside to discover a welcoming full-width terrace at the entrance, leading to a spacious living room featuring a cozy gas fireplace. The sleek quartz kitchen is adorned with ample pantry cabinets, perfect for culinary enthusiasts.On the second floor, two generously sized bedrooms await, each with expansive closets, accompanied by a full bath and convenient laundry facilities. Ascend to the top floor to retreat to the master suite, highlighted by an 8’ patio door opening onto a private terrace. The master suite is further enhanced by a lavish walk-in closet and a spa-like ensuite boasting double sinks and a luxurious 36”x60” shower.The fully finished lower level offers versatility with a fourth bedroom, full bath, and a flexible living area. Conveniently located close to downtown, SAIT, shopping, parks, and schools. This residence can be purchased with the adjoining unit which would make you own full duplex. (id:40616)
1, 114 28 Avenue Nw
Calgary, Alberta
Experience sophistication and contemporary elegance in this semi-detached house with NO CONDO FEE, nestled in the highly desirable Tuxedo community. Boasting a generous 1961 sq ft of meticulously designed living space, this home exudes modern luxury at every turn with aluminum twin sealed windows .Step inside to discover a welcoming full-width terrace at the entrance, leading to a spacious living room featuring a cozy gas fireplace. The sleek quartz kitchen is adorned with ample pantry cabinets, perfect for culinary enthusiasts.On the second floor, two generously sized bedrooms await, each with expansive closets, accompanied by a full bath and convenient laundry facilities. Ascend to the top floor to retreat to the master suite, highlighted by an 8’ patio door opening onto a private terrace. The master suite is further enhanced by a lavish walk-in closet and a spa-like ensuite boasting double sinks and a luxurious 36”x60” shower.The fully finished lower level offers versatility with a fourth bedroom, full bath, and a flexible living area. Conveniently located close to downtown, SAIT, shopping, parks, and schools. This residence can be purchased with the adjoining unit which would make you own full duplex, see MLS A2124859. This semi-duplex will not last , book a showing ASAP. (id:40616)
4627 72 Street Nw
Calgary, Alberta
Welcome to this brand new semi-detached home with 2,600 total sq ft in the vibrant community of Bowness. This fully finished home comes with the peace of mind of a certified new home warranty and boasts a luxurious interior with numerous upgrades. Central to the home is the expansive kitchen with soaring ceiling height cabinets and additional cabinetry parallel to the main island with a secondary prep sink. In-ceiling speakers, security cameras (front and back), central vac, and A/C rough-in give both comfort and convenience and provide a turn key home. The oversized lot offers a spacious West backyard, although you are only minutes away to some of the city’s most beautiful walking paths, bike trails, and the coveted Bowness Park. Complete with 2,600 total square footage, 4 bedrooms and 3.5 baths, and a double detached garage, this home is perfect for a growing family, or young couples alike. Bowness is a community on the rise, with development happening on almost every street. This growth is sure to increase the value of this property in the years to come, making it not just a beautiful home but also a sound investment. Don’t miss out on the opportunity to make this your new home sweet home! (id:40616)
116 Lincoln Manor Sw
Calgary, Alberta
WELCOME HOME to this 55+ Complex and Renovated Beautiful End Unit with Large Windows on the Main Floor in an Amazing Inner City Complex! This 1 Bedroom Up and 1 Bedroom Down with 2.5 Bathrooms is Awaiting You! Welcome your Guests into Your Bright Open Floor Plan, Living Room with Electric Fireplace, Large Dining Room, and New Kitchen with New Cabinets plenty of drawers and additional pantry, Quartz Countertops, Stainless Steel Appliances which Include Fridge with Water & Ice, Stove, Over the Range Microwave, Built-in Dishwasher and Bar Fridge. You will love your Primary Bedroom comes complete with a Luxurious Ensuite with Double Sinks, Custom Shower and a HUGE Walk-in Closet. The Guest 1/2 Bath is also home to the Stacked Washer and Dryer. The Lower Floor Features a 2nd Bedroom, 4 pc bath, Rec Room, Family Room with a 2nd Fireplace and a Completely Finished Hobby Room/Storage Room You will love your Attached Garage. New Furnace and New HWT plus Roof (2021). If you Love Natural Light this is the only HOME for you and this is where Neighbors know you by Name! YOU ARE GOING TO LOVE YOUR NEW HOME!!! Welcome Home! (id:40616)
647 Marine Drive Se
Calgary, Alberta
Lakeside living at its finest! Presenting a fully developed bungalow villa with NO CONDO FEES, a $3,000 landscaping certificate and located steps to Mahogany’s main beach, central park and across from the future historic Ollerenshaw farm. Enter into 9′ knock down ceilings, a front lifestyle room with focal gas fireplace, luxury vinyl plank and connects seamlessly to the entertainment size kitchen boasting a plethora of stacked classic white cabinets, quartz counters, built in microwave and soft close mechanics. Off the kitchen is the family size dining area and access to the fully developed lower level. Convenient main floor laundry with access to the side entry to the private yard and double detached garage. The primary bedroom is set to the back of the plan, quiet and a generous size for all types of furniture placement with your beautiful 4 piece en-suite bath designed with storage, quartz counters, his and her sinks and full size shower. Open rail guides you to the lower level beginning with a media room, 2 added bedrooms a 4 piece bath as well as plenty of storage wrapped in sunshine windows and 9′ ceilings. Experience this awarded winning 4 season community featuring 2 beaches, splash park, tennis, basketball and pickle ball courts, an urban village, parks, playgrounds, 74 acre wetlands, schools, transit, 22km of walking paths, 63 acre lake and year-round activities, both indoors and out. (id:40616)
821 20a Avenue Ne
Calgary, Alberta
SOPHISTICATED MODERN ELEGANCE with superb quality throughout in this fully finished THREE STORY plus basement home designed & crafted by DADE LOFT. Boasting 3235sq.ft. of living space, this modern WINSTON HEIGHTS stunner is in one of YYC’s premier neighbourhoods just minutes from shops and restaurants, and within easy access of both downtown & Deerfoot Trail. Step inside (click 3D for virtual tour), explore the long list of custom designer features, and fall in love with the outstanding architectural design, functional layout, meticulously detailed finishing, contemporary ambiance, and amazing indoor/outdoor living spaces of this home. MAIN FLOOR features open concept design with an incredible chef’s kitchen with ceiling-height cabinetry, high-end Fisher & Paykel appliances, two dishwashers, oversized island with quartz throughout. Living room is generous size and features gorgeous fireplace as well as double glass sliding doors that open up to south-facing back yard with spectacular deck & outdoor lounging area. SECOND FLOOR features three bedrooms with a jack & jill bath as well as an additional full bath. Large walk-in laundry room with sink complete this level. THIRD FLOOR is a private retreat with huge primary bedroom, stunning spa-inspired ensuite bathroom with heated floors, large free standing soaker tub, enclosed glass marble hex shower and walk-in closet. A sunny private balcony off of the primary bedrooms with seating area to enjoy the sunsets & turf for pets compete this level. LOWER LEVEL is fully finished and features theatre room, full bath, a 200+ bottle wine cellar, plus storage room. Walnut engineered hardwood floors on three levels and plush carpet in basement, in-floor heating in ensuite and basement bathrooms, AC, custom wainscotting, new paint, new light fixtures, new carpet, new hardware throughout. Worth noting is also that party wall separating the attached home is almost twice the industry standard. If you’re looking for an in spiring designer home with modern elegance with SUPERB QUALITY THROUGHOUT, and love inner city charm & ease of access of Winston Heights, then THIS IS THE ONE! **OPTIONAL – brand new never used furniture & accessories package in home available for additional $20,000** (id:40616)
3609 2 Street Nw
Calgary, Alberta
THE SUMMER OF ’24 will be spectacular as this BRAND NEW MODERN INFILL on a picturesque, tree-lined street in the desirable part of Highland Park is estimated to be completed in June! The most unique feature and benefit of this property is the ideal mortgage helper of a 835 SF LEGAL BASEMENT SUITE with private side entrance and separate laundry area (roughed-in) – perfect for a long-term renter, Airbnb, or extended family! Other notable features of this quality Star Homes build include: 10 foot ceilings, expansive gourmet kitchen with pantry, stainless steel appliances, waterfall quartz counters, functional built-ins in living room and mud room, concrete outdoor patio, a second dedicated furnace for the basement and so much more! The primary suite will leave you breathless…the bedroom is serene, scenic, spacious and the spa-like ensuite is fully equipped with dual sinks, a free-standing soaker bath and a luxurious glass shower. Star Homes and Development is a premium builder that is committed to excellence and customer service at every stage of their projects. This property is minutes from schools, childcare, playgrounds, parks, shopping, restaurants, golf courses and main travel arteries – including the airport! Reach out today to learn more about this up and coming property. (id:40616)
11013 5 Street Sw
Calgary, Alberta
**Back to market** *PROPERTY IS VACANT* Attention investors and first time home buyers Welcome Home! Beautiful Half Duplex with a large backyard and deck in Southwood. NO CONDO FEES! This is your chance to own this amazing half duplex that combines modern comfort with convenient features. Located in a friendly neighbourhood of Southwood just a few minutes from Southland and Anderson C-train station, this home offers the perfect blend of style, space, functionality and NO CONDO FEES. With 2 bedrooms and 1 bathroom this half duplex was recently updated with new paint and provides comfortable living spaces for everyone in the family. The main level counts with an open floor living and dining area that flows to the Kitchen. You’ll love the cozy atmosphere and ample storage space. Step outside to your private backyard, where you can relax, gardening or host BBQs with friends and family. This duplex is conveniently located close to schools, parks, shopping centres, and transportation options, making it an ideal choice for families or commuters. Don’t miss out on the opportunity to make this beautifully renovated half duplex your new home. Schedule a showing today and experience the comfort and convenience it has to offer! (id:40616)
2525 16a Street Se
Calgary, Alberta
OPEN HOUSE SATURDAY, MAY 18 FROM 12-2PM. TONS OF POTENTIAL! Calling all renovators and contractors! This is a handyman special. Live in your completely remodelled 1911 character house in Inglewood! All that’s left to do is complete the renovations started by the previous owner. This 1350 sq ft house has fantastic bones, a ton of charm, and curb appeal for days. What’s the catch, you ask? It’s a major fixer-upper that needs some TLC. The main level offers 9 foot ceilings and a full bathroom. The second level has been brought down to the studs, ready for redevelopment and refinishing. So much space for a huge owner’s suite, two additional bedrooms, and even a second floor balcony with views of downtown. The basement is huge and has plenty of headroom as well, making it ideal for future finishing. The roof is almost new, and the furnace is a newer mid-efficiency. The lot is 27×130, which means a BIG YARD. You will even find a large concrete pad out back ready for a generous garage. The location can’t be beat. Just steps to the Inglewood Community Centre and K-6 school and all the best that trendy Inglewood has to offer. (id:40616)
20 Falshire Way Ne
Calgary, Alberta
This newly renovated 4-bedroom, 2.5-bathroom Semi duplex boasts over 1590 sqft. of living space, including a fully finished basement with numerous recent upgrades = Newer roof, Recently installed hot water tank, Fresh flooring, and Paint. On the main floor, you’ll find a spacious living area with a large window and a cozy fireplace, complemented by a delightful dining area. The well-equipped kitchen offers ample cabinet storage, and there’s a convenient 2-piece bathroom on this level. Moving to the upper floor, the house features three generously sized bedrooms for comfortable living, along with a full bathroom. The basement includes an additional bedroom with a full bathroom, providing extra space for your needs. There’s also a convenient laundry area. This duplex is situated on a spacious lot with rear alley access and front double gravel parking, accommodating up to 4 cars. Its location is highly convenient, with easy access to amenities, playgrounds, the LRT station (Saddletowne station), and nearby schools such as Great MacEwan School and Terry Fox High School. (id:40616)
1009 Mahogany Boulevard Se
Calgary, Alberta
Welcome to this stunning semi-detached home in the desirable Lake community of Mahogany, offering 1,806 square feet of beautifully finished living space. As you step inside, you’ll be greeted by luxury vinyl plank flooring that flows seamlessly throughout the open-concept main floor, bathed in natural light. The heart of the home boasts an upgraded kitchen with extended height white shaker cabinetry, a large single-bowl stainless steel sink and an impressive stainless steel appliance package including a gas range, hood fan and built-in microwave. The central dining area comfortably accommodates a large table, while the adjacent breakfast nook is perfect for casual dining with barstools. Step through the sliding patio doors to discover the low-maintenance backyard oasis featuring an oversized deck and a poured concrete parking pad – ready for your future garage. Upstairs, dual primary bedrooms each offer walk-in closets and private ensuite bathrooms, with the convenience of laundry facilities on the same level. The professionally finished basement by the builder enhances the home with a spacious bedroom, a full 4-piece bathroom and a large rec room ideal for entertaining or spending time with family. Ample storage is provided in the generous utility room. Additional upgrades include upgraded black hardware throughout, an open spindle railing staircase and a gas line for your BBQ needs. Situated in a prime location, you’ll enjoy quick access to Mahogany Beach Club, the serene wetlands and a wealth of amenities at Westman Village and Mahogany Plaza. Rangeview Blvd provides easy connectivity to surrounding areas. Don’t miss the opportunity to call this meticulously upgraded and conveniently located property your new home! (id:40616)
3405a 2 Street Nw
Calgary, Alberta
An Awesome Fully Developed & Enhanced Home in the Prized SW Quarter of Highland Park! A large half-duplex, it has a rare 5-bedrooms + den & 2 full baths. Immense potential – family, multi-gen, investment rental, suite the lower level [subject to city as per usual]. Or a great place for empty nesters. One is welcomed by a serene patio stone courtyard & front entrance ‘portico’. Gracious living room windows provide light and view. Hardwood is the “real thing” & the kitchen enjoys stylish period cabinetry. 3 large bedrms & 4-pce bath complete the main. The lower level is accessible via kitchen or side door. Downstairs there’s 2 more bedrms [with large windows], 4-pc bath, lounge, hobby room & studio – great for the big-screen, yoga etc. Many improvements since purchase incl. fully finished lower level, furnace, hot water, electric panel & roofing. Also sensational solar panels – understood as only home in area with this [abt. $17k invested]. In front, enjoy a courtyard coffee & visit. Fire up the BBQ and stretch out in the sunny west backyard. Quality cedar decking, greenhouse, newer gated fence & shed. Nestled on a picturesque tree-lined street, there’s a lovely residential feeling. Near schools, food-fare on 4th, Minutes to golf, SAIT. U of C. DT. Fantastic transit & close to the planned “Green Line”. Conscientious owner, well maintained, pristine & ready to go. Immense all-around value! (id:40616)
3604 28 Avenue Sw
Calgary, Alberta
*VISIT MULTIMEDIA LINK FOR FULL DETAILS & FLOORPLANS!* This ONE-OF-A-KIND like-new infill in Killarney offers the perfect blend of modern luxury and urban convenience. The location is ideal for families, situated across from Holy Name School and within walking distance of other schools like Killarney School and Glendale School. Easy access to 17 Ave and Crowchild Trail ensures seamless connectivity to Downtown and other parts of the city, while nearby transit options, including the Westbrook Station, provide convenient commuting alternatives. Boasting 4 beds, 3.5 baths, and over 2,700 square feet of living space across three levels, this home is designed for comfort and style. The main floor features 10-foot ceilings, engineered oak hardwood flooring, and an open-concept layout. The living room, with picturesque windows and a custom contemporary feature wall with a gas fireplace and built-ins, creates a cozy atmosphere, while the sleek kitchen is equipped with upgraded cabinets, quartz countertops, and a 5-BURNER GAS STOVE. A custom STAIRCASE FROM MAIN TO UPPER FLOOR WITH GLASS RAILINGS leads to the sun-soaked upper level. The primary suite impresses with its ensuite bathroom and expansive walk-in closet, while two additional bedrooms share a full bath. The basement offers additional living space with a wet bar and entertainment area. Outside, the West-facing backyard is perfect for outdoor relaxation, featuring upgraded landscaping and a poured concrete hot tub pad. With a triple detached garage and proximity to amenities like the Killarney Aquatic & Recreation Centre, this property offers the ultimate urban lifestyle in one of Calgary’s most desirable neighbourhoods. Contact us today for your private showing! (id:40616)
389 Northmount Drive Nw
Calgary, Alberta
Excellent Location, great investment property. 1900 sq ft 2 storey house with double detached garage, renovated with new kitchen, flooring & paint. Main floor is open concept, big living room, office den, kitchen, dining, family room and 2 pc bath. Upper floor has huge master bedroom with 5 pcs en-suite bathroom and a balcony, 2 other good size bedrooms and a 4 pcs bathroom. Few minutes to SAIT, UofC, Downtown, Foothills Hospital, Grocery Stores and Shopping Complex. Close to schools, shopping, parks and public transport. (id:40616)
614 Wolf Willow Boulevard Se
Calgary, Alberta
Wolf Willow – 614 Wolf Willow Boulevard SE: Welcome to this 1,640 sq ft Cascade model built by Shane Homes. This PRE-CONSTRUCTION opportunity offers a total of 3 bedrooms and 2.5 bathrooms. The main floor features an open floor plan with luxury vinyl plank throughout; a kitchen with island with seating for 3, large walk-in pantry and stainless steel appliances. The kitchen opens to the central dining area and living room. The upper level features a primary bedroom with a 3 pc ensuite with walk-in shower and walk-in closet; 2 additional good-sized bedrooms; a 4 pc main bathroom; central bonus room, and stacked laundry closet. The lower level basement remains unspoiled. The backyard has a gravel parking pad is waiting for your imagination and personal touch. Located in the community of Wolf Willow, this home is steps away from ample parks within the community, Fish Creek Park, Bow River, and Blue Devil Golf Club. Wolf Willow will be home to future schools, a dog park, commercial development, and trails. Call for more info! (id:40616)
2047 48 Avenue Sw
Calgary, Alberta
Welcome to Altadore – your next Home is waiting. This stunning property is sure to meet your needs…. and then some. For the discerning buyer who has been patiently searching for that special upgraded and well-maintained home; You have finally arrived. This one-owner property has a robust list of features and updates that will make for an easy move-in experience at under the $1 million price threshold. This attached Altadore infill gem is quietly situated on a south-backing lot and has a fabulous floorplan, clean lines, elegant curb appeal and coveted location only a block and half to Glenmore Athletic Park and Aquatic Centre. As you enter this stunning home, you are met with newly refinished tigerwood flooring inviting you into this warm living space. French Doors open into a front den area but the focal point is the bright open plan ahead with comfortable dining and living areas that seamlessly flow together and complement the large inviting kitchen with large island – all warmed by a double-sided feature fireplace. The perfect balance is achieved between natural, ambient and accent lighting here, highlighting the recent upgrades that include quartz counter-tops, apron front sink, newer tile back splash, matching custom design marble mosaic tile on the fireplace surround and fresh paint throughout. The upper level welcomes you with beautifully vaulted ceilings as you climb the last stairs to the landing which, when combined with the generous dimensions, creates an incredibly spacious feel to every area on this floor – not just the primary and secondary bedrooms. The recently renovated master ensuite bath was completed by custom builder William Blake Homes in 2016 and truly embodies what a spa/bath retreat should feel like in your home. Linger a little longer here on your tour and take inventory of the heated floors, glass block window, the soaker tub, the double sink vanity, the cabinetry tower above the vanity, the vaulted skylight and the floor t o ceiling travertine tile shower behind frameless glass. To complete the high level of finish upstairs, new carpet has just been installed on this floor and the stairs to the main level (2024) and the walls have been freshly painted as well. The spacious and warm lower level presents a flexible and comfortable space to escape to and entertain yourself and guests as well. A 3 piece bathroom, storage room and the furnace/mechanical room service this area and provide options for development of a 4th bedroom if so desired. 3 windows provide lots of natural light and there is in-floor heating to keep you cozy here in the winter. In the summer, central air-conditioning will take over from the high efficiency furnace for year-round comfort. Other features include a gas connection for optional gas cooktop in the kitchen, a full width deck across the back of the home (with bbq connection), exposed aggregate walkways, paved back lane, and a new roof in December of 2023 (id:40616)
1206 26 Street Sw
Calgary, Alberta
The art of INNER CITY living at its finest! GOLF across the street at the Shaganappi Golf Course? YES!! Spectacular, unobstructed VIEWS, year round!! A spacious 26ft wide home (30’ lot) not the usual 21ft width with this style, allows for a generous front lawn. This RARE GEM has excellent access to public transport for a car-less commute, and city parks, Bow river and bike paths are steps away for a well-rounded lifestyle. The home is meticulously designed to have tons of natural light through large windows and clerestories, and views of either the golf course or downtown skyline from *all* floors. Spacious foyers in the front and back. The Main floor has an airy, modern design, and Italian designed PEDINI kitchen- completely gorgeous, ergonomic and functional! Formal dining room looking out to back patio with glass french doors invites the feeling of openness and pleasure and is ideal for entertaining! Flooring is rough plank real hardwood. The beautiful, HANDCRAFTED staircase takes you to the upper levels, and adds a sculptural quality to the space. Custom built in ‘floating style’ with maple and enclosed with tempered glass, this lets light permeate through the floors. Relax in the spacious master retreat, with its private balcony overlooking the golf course. The spa-like ensuite is perfection with a deep soaker tub and separate steam shower, and heated flooring. Ensuite leads to a closet with custom built-in shelving ready for your clothes, and then to an upper laundry room with sink. Smile at lovely SKYLINE VIEWS from the cozy upper loft, while enjoying a drink from the wet bar. Then step onto the rooftop patio overlooking the golf course to watch the sunset! Basement with in-floor heating has its own well appointed space with a master sized bedroom, 3 pc bathroom, living area and wet bar. 2nd laundry hookup in the basement. A quality home and in a peaceful inner city environment. Just a 1/2 block walk to the Shaganappi Point CTrain Station. This property revea ls the unseen quality build with a SOLID 8″ REINFORCED CONCRETE PARTY WALL, total finished living space 3600 sqft including basement. The basement also has 10ft CEILINGS! TJI floor joists surpassing code, longevity in mind. EXPENSIVE PEDINI Cabinets…these same cabinets are in the kitchen, 2 wet bars and all bathrooms. Air conditioning, Vacuum system added in for a comfort oriented lifestyle. The home has built-in speakers and is wired for sound. Double car garage, and additional paved outdoor parking space- can be used for RV parking. Immediate access to either CTrain or City Bike pathways within 1 block (This section of bike path plowed all year around). Excellent location to invest in long term as the City has plans to develop this area further with parks, walking paths and possible new Saddledome location nearby!! (id:40616)
2003 27 Avenue Sw
Calgary, Alberta
Welcome to Marda Loop! This contemporary 2.5 Storey home in South Calgary is a unique 4 bedroom | 3.5 bathroom + LOFT with beautiful aesthetics, functionality + stunning design. There’s fantastic level variances, tied together with hardwood flooring and fir framed windows. The kitchen features flat panel cabinetry, granite countertops and stainless steel appliances including a Bosch Gas Range and Dishwasher. The spacious Primary suite has vaulted ceilings and an amazing 5 pce integrated ensuite. A 3 pce bathroom, laundry and two bedrooms, one with a personal balcony complete the second level. The third level LOFT boasts a massive rooftop patio with a wood burning fireplace as well as north + south views capturing panoramic views of downtown and the rolling terrain, all year round. The basement is fully finished with a Rec/Family room, a 4 pce bathroom, fourth bedroom and two stairwell access points, very clever! Additional elements include a double detached garage, 10 foot ceilings, a modern colour palette, central air conditioning and much more. Come take a peak! (id:40616)


