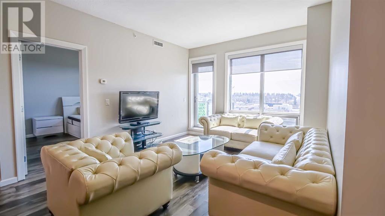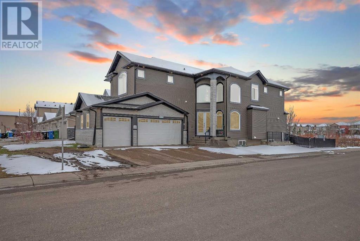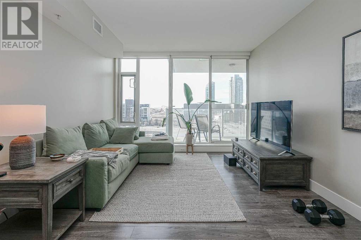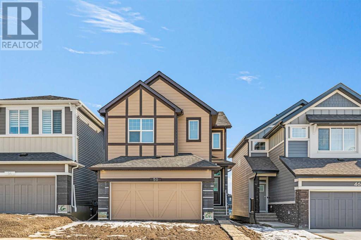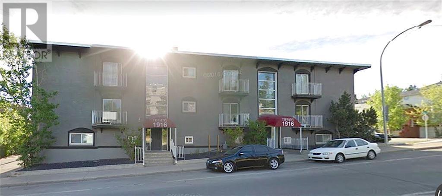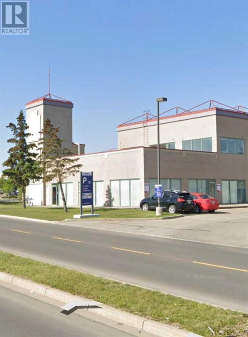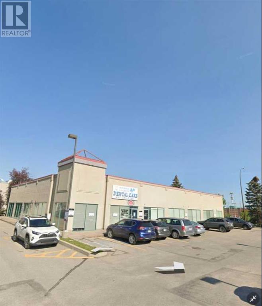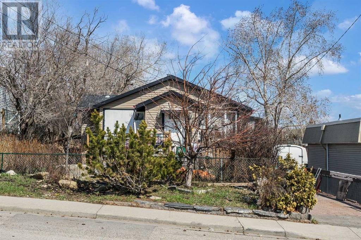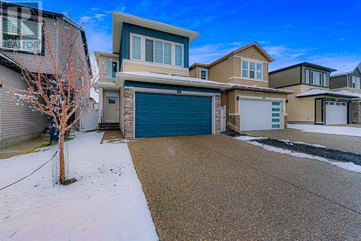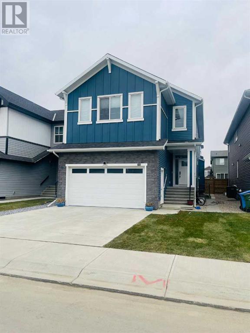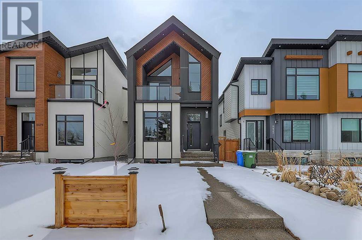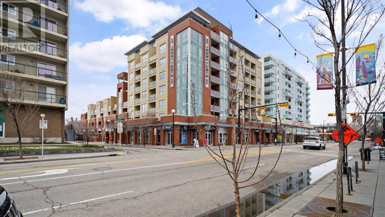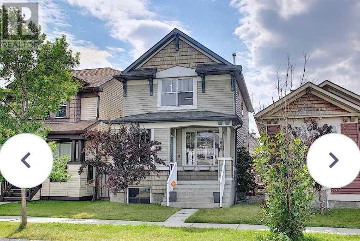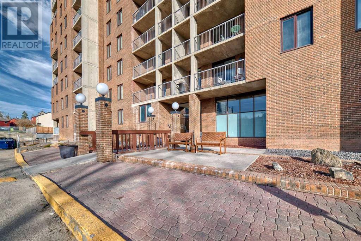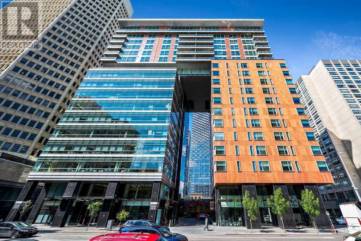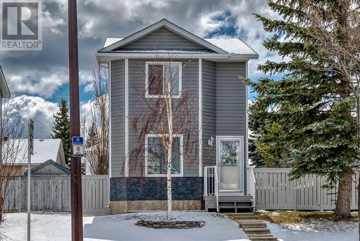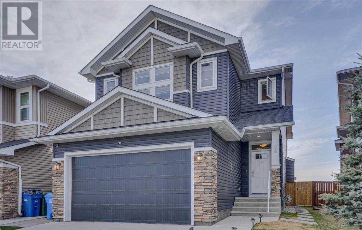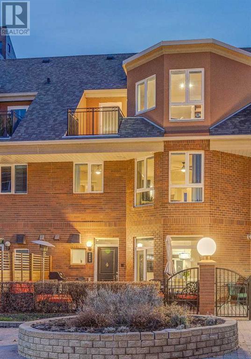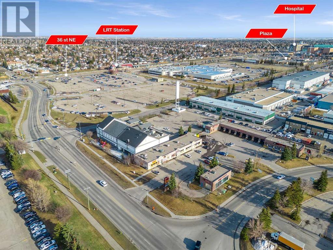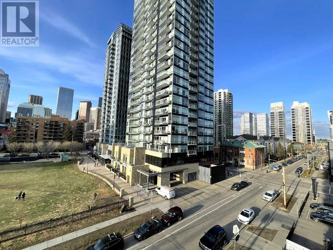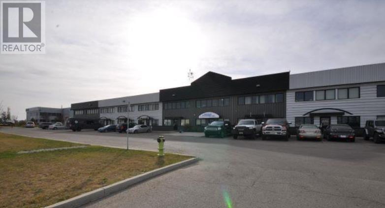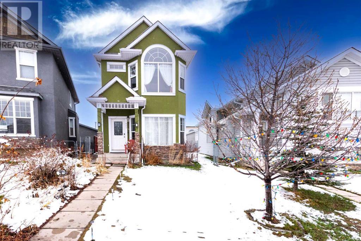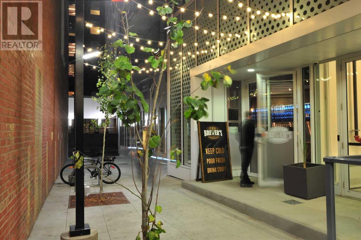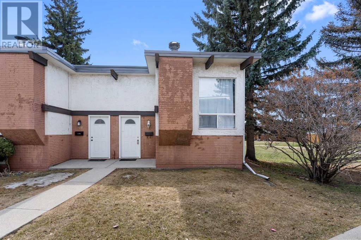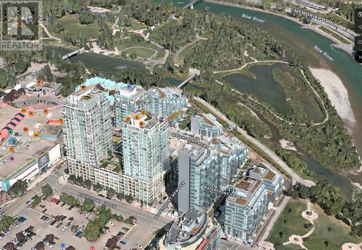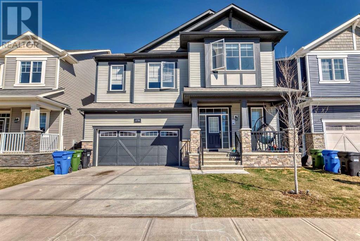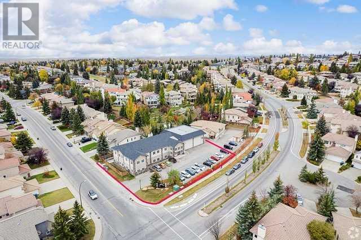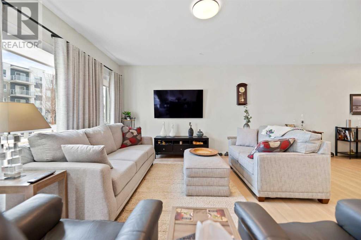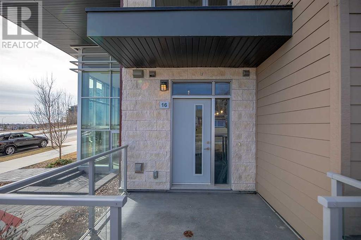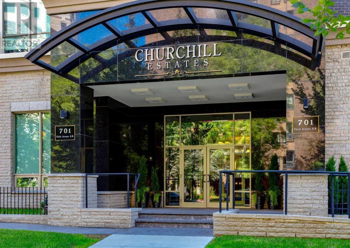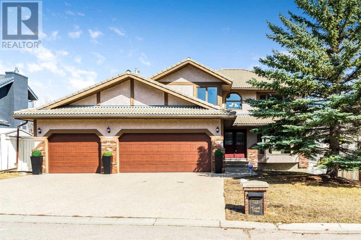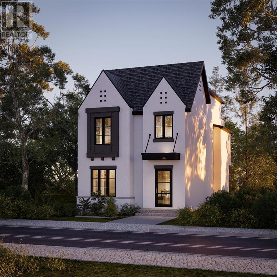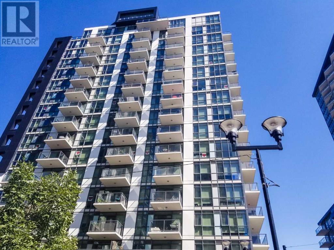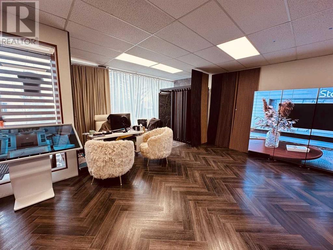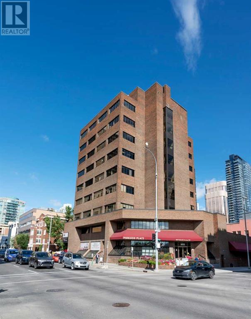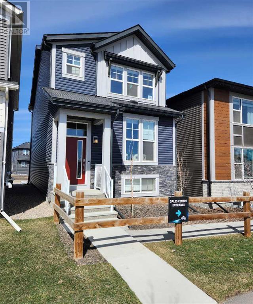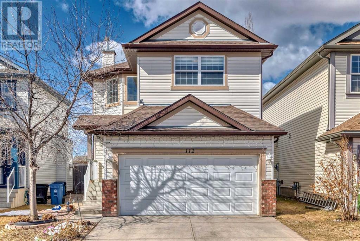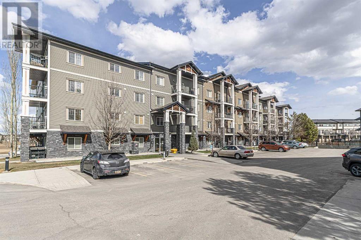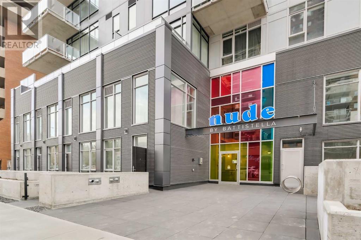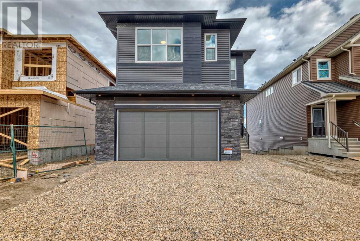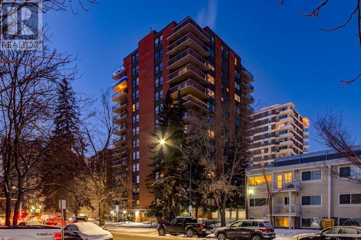LOADING
98 Evansbrooke Park Nw
Calgary, Alberta
OPEN HOUSE- SAT & SUN 12PM-2PM-Welcome to your dream home! This stunning listing offers everything you’ve been searching for and more. With 4 spacious bedrooms, 3 full washrooms, and 1 convenient half washroom, this property is designed for comfortable and luxurious living.Step inside and be greeted by the warmth of a tiled gas fireplace, perfect for cozy nights with loved ones. The kitchen boasts exquisite quartz countertops, complemented by upgraded backsplash for a touch of elegance. Enjoy the convenience of a renovated half washroom on the main floor, along with a separate office space in the basement, ideal for remote work or study.Zebra blinds adorn every floor, providing both style and functionality, while ample storage space in the basement/furnace room ensures organization is a breeze. Entertain guests effortlessly with a wet bar and counter fridge in the basement, and revel in the comfort of a Lennox AC unit installed for those warm summer days.This home is not just functional but also equipped with thoughtful upgrades, including garage shelves for extra storage, a rough-in for RO at the kitchen counter/faucet, and a fridge with a water line for added convenience. A microwave wall unit and upgraded lighting add to the modern appeal.Step outside and discover your own oasis with a glass patio featuring solar lights, a recent addition worth $15k, perfect for outdoor gatherings. Situated on a corner lot with lush trees and fully landscaped grounds, this property offers privacy and serenity. A side entrance to the backyard and a storage shed are added bonuses.Rest easy knowing your home is equipped with security cameras, including 2 outdoor cameras and a doorbell camera, along with Telus security for peace of mind. Every floor has been professionally painted and cleaned, showcasing the pride of ownership that emanates throughout.With its impeccable features and 10/10 presentation, this home is sure to steal your heart. Don’t miss out on the opportun ity to make it yours! Call your Favorite Realtor to book a Showing! (id:40616)
608, 210 15 Avenue Se
Calgary, Alberta
The Vetro building is what you call upscale downtown living. This gorgeous 2 bedroom, 2 bathroom apartment is located in downtown’s beltline area. Upon stepping into the sixth floor unit, you’ll be met by its modern design and natural light coming in through the south facing windows, creating a cozy ambiance throughout the day.This apartment features a stylish open concept kitchen, equipped with stainless steel appliances and plenty of storage space. You’ll enjoy the convenience of in-suite laundry and storage facilities both of which are practical for your everyday needs. Plus, benefit from the added luxury of a titled underground parking stall.Residents at Vetro enjoy a variety of exclusive amenities, such as a gym, a relaxing hot tub and a games room with a pool table for endless entertainment. 24 hour security gives you the peace of mind you need.Outside the apartment building, discover a lively neighborhood filled with excitement and convenience. Lots of unique stores and restaurants a few steps away along 17 Ave, or take a walk along the Elbow River. You also get amazing access to the Stampede train station right outside Stampede grounds. Book a showing today to see what makes the Vetro a great place to call your home. (id:40616)
5 Saddlelake Alley Ne
Calgary, Alberta
Welcome to your dream home located at 5 Saddlelake Alley in the vibrant city of Calgary, AB. This meticulously upgraded property offers a rare combination of space, luxury, and convenience, making it a perfect haven for families and entertainers alike.Stepping through the front door, you’ll be greeted by an expansive interior that boasts over $150,000 in upgrades, featuring a stunning 9-foot ceiling that enhances the sense of space and elegance. The home is illuminated by tasteful pod lights that accentuate the rich hardwood flooring and custom tile work throughout, creating a warm and inviting atmosphere.This impressive house offers 8 generously sized bedrooms and 5.5 modern bathrooms, providing ample space for family, guests, and home offices. The kitchen is a chef’s dream with its granite countertops and state-of-the-art appliances, making meal preparation both easy and enjoyable. The adjoining living spaces are perfect for gatherings, with natural light spilling in, enhancing the exquisite finishes.Privacy and relaxation are assured with a private balcony overlooking the serene green space at the rear of the property – an idyllic spot for morning coffees or winding down in the evenings. The triple car garage ensures plenty of parking and storage space, accommodating multiple vehicles easily.The residence doesn’t just impress with its internal features; it is also excellently located. Within walking distance, you’ll find the Saddletowne Terminal Stop A, making public transportation a breeze. For your grocery needs, Mega Sanjha Punjab Grocery is just a stone’s throw away, and nature enthusiasts will adore the proximity to the local park, providing ample recreational opportunities.All in all, this home is not just a living space, but a statement of lifestyle, offering all the comfort, convenience, and luxury one could wish for. Make 5 Saddlelake Alley your new address and step into the life you’ve always dreamed of. (id:40616)
807, 510 6 Avenue
Calgary, Alberta
Welcome to Evolution Pulse in the trendy community of East Village. This exclusive 1- bedroom, 1 bathroom located on the eight floor offers unparalleled EXECUTIVE LIVING and captivating views of downtown Calgary. Step inside to a spacious living area with floor to ceiling windows flooded with NATURAL LIGHT and upscale finishes. The modern kitchen is a chef’s dream, featuring high-end stainless-steel appliances, granite countertops, gas range, raised cabinets and large island seating. The primary bedroom is good size with large windows and closet. Bathroom offers tub and shower combo. Central air conditioning for those hot summer days and IN-SUITE LAUNDRY conveniently in your unit. Large private BALCONY equipped with gas BBQ outlet overlooking city skylines. Now this is the perfect home to entertain! Amenities include full time CONCIERGE AND SECURITY SERVICE, fitness centre, sauna + steam room, recreation room, rooftop garden and VISITOR PARKING. This PET-FRIENDLY condo is located just steps away from Superstore, Central Library, LRT station, restaurants, shops, services, dog parks and walking distance to downtown core. Talk about unbeatable LOCATION! Experience urban living with vibrant social scene at its finest! Book a showing today and don’t let this exceptional opportunity pass you by. (id:40616)
50 Legacy Reach Park Se
Calgary, Alberta
#4 BEDROOM# SIDE ENTRANCE# FRONT ATTACH DOUBLE GARAGE# BONUS ROOM# EXECUTIVE KITCHEN # MAIN BEDROOM & FULL WASHROOM#Welcome to your dream home! This property exudes elegance with its 9′ knockdown ceilings, creating a spacious feel. The kitchen is a chef’s delight, equipped with a chimney hood fan, built-in microwave, and a range gas line. Modern conveniences like a waterline to the fridge enhance everyday living. The main floor offers a bedroom and a full bathroom, ideal for guests. Stay cozy by the electric fireplace framed with a paint grade mantel. The paint grade railings with iron spindles add a touch of sophistication. The kitchen showcases quartz countertops, undermount sinks, and high-end appliances. The master bedroom is a sanctuary, featuring a 5-piece ensuite with dual sinks, soaker tub, and a shower enclosed by a sliding glass barn door. With a side entrance, this home offers flexibility and accessibility. Don’t miss your chance to own this blend of modern luxury and thoughtful design – your perfect home awaits! (id:40616)
1916 8 Street Sw
Calgary, Alberta
The Tiffany is the sale of all 16 units in Condominium Plan 0913575. There are 16 furnished suites – 2 Studio and 14 1 BR with new furniture and appliances. This is an excellent location in Lower Mount Royal within walking distance to all the amenities that 17th Ave SW, 4th St SW and the downtown core have to offer. The Tiffany is a well maintained property with recent mechanical upgrades, new water heater (2021), roof repairs (2023), new commercial exterior doors and locks and additional insulation added to the roof in the cantilevered parking. To top it off there is an assumable mortgage with very favorable terms. See the mortgage details in the supplements (id:40616)
102, 3393 26 Avenue Ne
Calgary, Alberta
Amazing opportunity to lease 2505 sq ft of upgraded dental clinic space directly across from the Peter Lougheed Hospital. Bright and open with many upgrades. Potential space for use as a daycare. (id:40616)
3383 26 Avenue Ne
Calgary, Alberta
Large space zoned for medical use directly across from the Peter Lougheed hospital. Many uses for this bright and open space all on one level. Potential space for use as a daycare. (id:40616)
6516 35 Avenue Nw
Calgary, Alberta
Exceptional 11494 Sq. Ft. Lot 50′ x 229.88′ in SIZE right here in Bowness for all your Building needs. There is an approximate 824 Sq. Ft. Bungalow located on it that we do NOT have access to and is currently rented up and down and a 4 Car Heated Detached Garage/Shop 16.5′ X 52′ 824 Sq. Ft. in Size. The property is for the LAND ONLY and NO ACCESS will be given to either the house nor the Garage/Shop. There is a Shed as well. Imagine what you could do with this size parcel??? Endless possibilities, and Great Location too. To change the Zoning from R-C2 to a M-C1, you would need to apply through City of Calgary the Land Use Amendment. Builders looking for your next opportunity, then you need to drive by this parcel and see for yourself. (id:40616)
213 Cornerbrook Common Ne
Calgary, Alberta
This exquisite home boasts elegance and functionality at every turn. Its pristine condition is matched only by its convenient location, with essential amenities such as banks, grocery stores, and restaurants mere steps away. The double car garage adds both convenience and security, while the well-maintained interior showcases a thoughtful layout featuring a spacious illegal basement suite, With a total of five bedrooms, three full bathrooms, and one half bathroom, this residence offers ample space for comfortable living. Public transportation options ensure easy access to surrounding areas, while nearby playgrounds and parks provide opportunities for recreation and relaxation. Don’t let this opportunity slip away – make this remarkable property your new home and experience the epitome of modern living. (id:40616)
42 Seton Common Se
Calgary, Alberta
Welcome to this stunning and meticulously crafted home, where luxury and functionality blend seamlessly to create an exceptional living experience. As you step inside, you’ll be greeted by a flexible bonus room on the main floor, perfect for your unique lifestyle needs. Whether you envision it as a home office, entertainment haven, or playroom, this space offers endless possibilities. The living room is a cozy retreat with a fireplace that exudes warmth and character, ideal for making cherished memories with loved ones. Adjacent to the living room, the dining area offers an elegant setting for hosting gatherings and special occasions, seamlessly connected to the fully upgraded kitchen.The kitchen is a culinary enthusiast’s dream come true, boasting top-of-the-line appliances, sleek cabinetry, and a convenient spice kitchen. Prepare gourmet meals with ease and style, surrounded by modern design and functionality.Upstairs, the master bedroom beckons with its luxurious 5-piece ensuite bathroom, providing a spa-like oasis for relaxation and rejuvenation. Another master bedroom with a 4-piece ensuite bathroom offers comfort and convenience. Two additional bedrooms and a 4-piece bathroom complete the upper level, providing ample private spaces for the entire family. The upstairs family room adds extra versatility to the layout. The basement is designed for entertainment and functionality. A wet bar awaits your gatherings, and two more bedrooms offer flexibility for guests or additional family members. With a spacious living room and a 4-piece bathroom, this level is perfect for hosting friends. Basement is developed by the builder and it tons of upgrades. This home is not only elegant but also equipped with modern comforts. Stay cool in the summer with central air conditioning, and appreciate the grandeur of 8-foot doors throughout the house, adding an extra touch of luxury. Don’t miss the opportunity to make this exceptional property your new home. It’s a masterpiece of design and functionality, where every detail has been carefully considered to provide a life of comfort, luxury, and convenience. Your dream home awaits! (id:40616)
6423 Bow Crescent Nw
Calgary, Alberta
DETACHED LUXURY INFILL ON ONE OF THE MOST PRESTIGIOUS STREETS IN BOWNESS! Situated only a block from the Bow River in one direction and from your favourite restaurants and shops on Bowness Road in the other, the location of this new build by Baidwan Constructions just can’t be beat! Featuring over 3,150+ sq ft of developed living space across 4 bedrooms, 3 full baths, a bonus vaulted loft space, and basement rec room/media area with full wet bar! Stunning herringbone hardwood draws you into the space and adds to the elegant upscale feel of this home. A modern kitchen with a S/S appliance package sits in the centre of the main floor, surrounded by stunning shaker-style cabinetry, a large central quartz island with waterfall edges, a custom hood fan & additional built ins w/display shelving all highlighting this well thought out space. The spacious dining room has extra built in cabinetry and millwork and overlooks the front yard. The spacious family room with oversized windows and ample natural light includes a gas fireplace with a stunning oversized tile surround and dual sliding glass doors onto the back deck and the spacious South-facing backyard. A mudroom and elegant half bath sit off the side of the main floor, next to the spacious walk-in pantry with two walls of built-in shelving. Up the open riser stairs the additional living space is impressive with a soaring vaulted loft space finished with a wet bar and access to a PRIVATE BALCONY. Next to the loft is a dedicated den with space for a desk and window making the space feel open and bright. Two secondary bedrooms have big windows and generously sized closets, close to the main 5-piece bath. The primary bedroom showcases a vaulted ceiling, a large walk-in closet with custom shelving, and an expansive 5-piece ensuite with more vaulted ceilings, brushed gold plumbing fixtures, dual under-mounted sinks, a free-standing soaker tub, a separate tiled shower w/ 10mm glass door, and a private water closet. Downstairs , the spacious rec room features another full wet bar with quartz countertop, upper & lower cabinets, sink, and a tile backsplash. A flex space is perfect for a home gym or games area and the fourth bedroom has a huge walk-in closet, large window and access to the 3-piece bath with walk in shower. How can you go wrong with this beautiful, upgraded infill with rough-ins for central vac, a sound system, and fully landscaped yard and built in gemstone lighting. Bowness is an attractive community for many looking for the best outdoor activities, convenient amenities, and a deep-rooted community feel. There’s something special about living close to the river – early-morning jogs and late-night star gazing to the sounds of rushing water just can’t be beaten! Don’t miss your chance to enjoy life riverside in this brand-new infill today! (id:40616)
202, 1110 3 Avenue Nw
Calgary, Alberta
WOW WOW WOW! City Tax Assessment Just in at $332,500. Buy Now for INSTANT EQUITY!!!! Experience Kensington Vibes! Prime Downtown Thrills! Dive into the dynamic heart of the city with this sleek, sports-enthusiast’s dream condo! Perfectly designed, this 1-bedroom, 1-bathroom gem maximizes every inch of space for ultimate comfort and style. The expansive living room flows seamlessly onto a massive 14’x20′ balcony—ideal for your morning stretches or a cool down session after your bike ride. Indulge in the culinary delight of an open kitchen equipped with top-of-the-line stainless steel appliances, chic quartz countertops, and all the modern conveniences, including in-suite laundry and ample storage solutions. The master suite is your personal retreat featuring a walk-through closet that opens into a spacious 4-piece bathroom. Extra perks! You’ve got a dedicated storage locker on the second floor, making it easy to stash your gear between adventures. Situated a heartbeat away from the LRT, grocery stores, and the Bow River’s extensive path system, your new home puts cafes, shops, and downtown energy right at your doorstep. The building isn’t just about looks; it’s practical too, offering wheelchair access, visitor parking, a bike room, and central air. Ready to move in now, this condo is more than just a home—it’s a lifestyle. Grab your running shoes, bike, or paddleboard and start your next urban adventure here! Discover this incredible property in WOW Kensington! With a Walk Score of 97, it’s a true Walker’s Paradise. You’ll enjoy Excellent Transit with a score of 77, and it’s also a Biker’s Paradise, boasting an impressive score of 99. Start your inner city living today, call to book a showing now! (id:40616)
1106, 6118 80 Avenue Ne
Calgary, Alberta
PRICE DROP!!!!Welcome to this immaculately presented 2 bedroom condo. This home is spacious and clean with an abundance of natural light. Featuring 2 bedrooms both with generously sized closet space, a modern kitchen with quality appliances, a pantry, beautiful dark wood cabinetry and ample counter space, a full bathroom with tile tub surround. A cleverly concealed laundry and a spacious living/dining area. The generously proportioned interior flows effortlessly from the open-plan living space to the private covered balcony. To top it off – two underground heated parking. With its warm sense of community, and only moments to shops and transport this home provides all the elements for relaxing, comfortable and easy-care living. As a resident, you will have access to amenities including Genesis Centre, plenty of family-owned restaurants and bakeries, Easy access to major roads, the LRT and the Calgary International Airport. Don’t miss out! Book your appointment now! (id:40616)
1819 New Brighton Drive Se
Calgary, Alberta
Beautiful bright home in a very nice neighbourhood. Features a fantastic open, very well thought out floor plan. Lots of windows throughout plus a skylight for plenty of natural Sun light. The Kitchen is awesome looking, featuring a nice island and lots of cupboards and counter top space, dining room off the kitchen with a view of the south facing back yard with large deck, perfect for the summer and all year round. Convenient 2 piece bathroom at the back door. Upper level is nice and open, features a large primary bedroom with walk-in closet, 4 piece en-suite, two additional bedrooms and 4 piece bathroom. Large unspoiled basement with high ceiling. good size double garage. (id:40616)
411, 4944 Dalton Drive Nw
Calgary, Alberta
THIS IS A MUST-SEE ” GREAT INVESTMENT OPPORTUNITY ” FOR FIRST-TIME HOME BUYERS that is a ~~ MOVE-in ready !! and IMMEDIATE POSSESSION is available ~~ Welcome to a ” WELL-ESTABLISHED COMPLEX ” that is RICH in AMENITIES, offering you the BEST that LIFE HAS TO OFFER. This “2 BEDROOMS ” unit is conveniently located, with PARKS, SCHOOLS, Northland Shopping Centre, Groceries, WINSTON CHURCHILL HIGH SCHOOL, and DALHOUSIE Bus/LRT station within WALKING DISTANCE. It is also close to the University of CALGARY, Foothills Hospital, and Children’s Hospital. When you enter the unit, you will be greeted with BEAUTIFUL LAMINATE FLOORING and warm designer paint throughout, creating a VIBRANT ENERGY, and large windows that ALLOW PLENTY of natural sunlight in. The SPACIOUS LIVING and DINING rooms are combined into one large space, where you can relax and unwind after a long day. The large sliding door leads to the west-facing balcony, which offers an AWESOME VIEW and is PERFECT for BBQs this summer. The unit also comes with a HUGE STORAGE ROOM, providing PLENTY of SPACE for all your belongings, a ” FUNCTIONAL KITCHEN “, and one ” ASSIGNED PARKING STALL “. You will love the beautiful HEATED INDOOR POOL, gym, party room, tennis courts, and bicycle storage. Additionally, the building is protected by security cameras on each floor and the surroundings. This is the perfect property you have been waiting for, offering the lifestyle you deserve. CALL NOW and schedule your private SHOWING before it’s gone !!! (id:40616)
1806, 108 9 Avenue Sw
Calgary, Alberta
UNRIVALED LOCATION – UNEQUALLED AMENITIES – UNMATCHED DESIGN – Le Germain Residence are PEERLESS in Calgary. In the heart of the city but with no associated inconveniences, this address is truly an OASIS, the best of urban life. To assure your comfort, residents enjoy unhampered access to the amenities of Le Germain Hotel including the spa (spa treatments in your home if you prefer), excellent fitness center, room service, catering, conference rooms, security and concierge services. Functionality continues with TWO generous parking spaces, car wash, pet wash, bike locker, storage locker and in unit VALET CLOSET – perfect for securing packages and dry cleaning. The spacious 1051 SQUARE FEET offers bright volumes and continuity of design throughout the unit. You are greeted with floor to ceiling windows offering views of the city and the mountains from the living room, primary bedroom and south facing balcony. The design inspired kitchen features a complete integrated Miele appliance package – endless opportunity for exciting culinary ventures and entertaining. Your valuable time with friends or relaxation easily continues into the large living room with access to the incredible balcony overlooking 9th Avenue, the Calgary Tower, Palliser Hotel and views of the foothills and Rocky Mountains. Work is also easily completed with a niche den area allowing for enough room to comfortably accomplish your goals from home when required. Lastly, the primary bedroom is highlighted by the 5 PIECE ensuite bathroom featuring dual vanities, Le Germain soaker tub and sensuous shower. The best of Calgary’s shopping, food scene and entertainment are at your doorstep. A DISTINCTIVE LIFE AWAITS YOU. (id:40616)
71 Taradale Drive Ne
Calgary, Alberta
Introducing 71 Taradale Dr NE, a stunning detached 2-story home that offers both comfort and style. Step into the main floor where you will find a spacious living room, dining area, a well-appointed kitchen, and a convenient half bath.As you make your way up to the upper floor, you will discover three bedrooms, including a master bedroom with a walk-in closet. The upper floor also features a 4-piece bathroom, ensuring convenience for the whole family.With a total living area of 1380 square feet, this home also boasts a finished basement with an additional bedroom and a family room, providing extra space for relaxation or entertainment. There is additional side entrance to the houseEnjoy the outdoors on the large deck off the kitchen, which faces south and bathes in natural sunlight. This property offers a double detached garage, providing ample space for parking and storage. The roof and siding have been replaced in recent years, ensuring durability and peace of mind.Other notable features of this property includes a storage shed, carpet and tile flooring in the kitchen, and a garage with 220 power for charging an ELECTRIC VEHICLE,. RV parking is also available, making this home perfect for those with recreational vehicles. The back lane is paved. Lastly, the property boasts of a mature apple tree ,a large yard, ideal for outdoor activities and creating lifelong memories with family and friends.Don’t miss the opportunity to make this wonderful property your dream home. Contact us today for more information or to schedule a viewing. (id:40616)
88 Redstone Villas Ne
Calgary, Alberta
**IN REDSTONE NE**OVER 2400 SQFT**TASTEFUL UPGRADES** SPACIOUS LOT**Step into your dream home nestled in the community of Redstone Villas in Calgary. This exquisite 3 bedroom, 2.5 bathroom residence is meticulously crafted for contemporary living, offering luxurious features and amenities. Upon entry, you’re welcomed by a spacious open-concept living and dining area. The stunning kitchen boasts top-of-the-line stainless steel appliances, granite countertops, and ample storage space. Each of the three bedrooms is generously proportioned and with large windows, allowing lots of natural light. The primary bedroom presents a lavish ensuite bathroom featuring a walk-in shower and a double vanity. Equally impressive are the remaining two bathrooms with premium finishes. The home includes an upper floor laundry room equipped with a high-efficiency washer and dryer. The attached double garage provides space for vehicles and additional storage. Outside, discover a low-maintenance yard , fenced backyard offers a retreat to unwind in the peaceful surroundings. Situated mere steps away from parks, walking trails, shopping, dining, and entertainment options, this home presents an unparalleled opportunity to relish in Calgary’s finest offerings while reveling in the tranquility of suburban living. Enjoy effortless commuting with easy access to both Deerfoot and Stoney Trail The unspoiled basement awaits your personal touches, offering potential for customization to suit your needs and preferences. (id:40616)
2203, 400 Eau Claire Avenue Sw
Calgary, Alberta
Nestled in Calgary’s esteemed Eau Claire neighborhood, this exclusive residence epitomizes exclusivity and luxurious living. Boasting unparalleled privacy and an enviable location, this meticulously renovated home offers a sanctuary amidst the vibrancy of urban life. A townhome in Calgary’s downtown Core is a rare find, featuring a charming brownstone brick exterior and spectacular views of Prince’s Island Park from a Juliette balcony and expansive rooftop deck. This city home is over 2800 sq/ft with another 1000 sq/ft of combined deck and patio outdoor living. A brownstone layout for even the most discerning family; the main floor welcomes you with an elegant dining room and an expansive kitchen, loads of lounging in the family room and serene views of the park. This main floor is definitely the place to gather, entertain and call home. The centerpiece of the home is the updated kitchen—a culinary enthusiast’s dream. It showcases an 18-foot quartz island, a testament to both style and functionality. Miele and Sub-Zero appliances adorn the kitchen, including an induction cooktop, built-in coffee machine, steam oven, warming drawer, 2 bar/wine refrigerators and a 48-inch fridge/freezer – elevating every culinary experience to new heights. So expansive is this kitchen that you can easily seat 10 at the bar or have your own home cooking show complete with crew and cameras! The second floor features 3 bedrooms, including a private master suite, walk-in closets, dedicated laundry room, and ample space for guests. Check out the master ensuite double shower and oversized soaker tub plus a dressing area bathed in natural light from the Park View balcony. On the top floor loft, you’ll find a private home office and yoga/theatre studio/rec room which leads to the roof top patio to provide versatile spaces for productivity or relaxation, adding to the privacy this residence offers. Swarovski Crystal chandeliers, chefs pot filler tap, wine racks, built-in speakers and air condi tioning on all 3 floors are just some of the upscale details you come to love that sets this home apart. Living in Eau Claire means you’re able to take advantage of Prince’s Island Park, just steps from your door, and a short walk to all the shops & stops The Core has to offer – this is urban living at its finest. Enter via the private front patio at street level or from one of the two titled, secure, and heated side by side parking stalls just steps from your private underground entrance – it’s your choice! With its coveted location, luxurious amenities, and a focus on privacy, this residence epitomizes urban refinement. Seize the opportunity to call this exclusive haven in Eau Claire your next home.. (id:40616)
227-229 Exploration Avenue Se
Calgary, Alberta
Located in the Shepard Industrial Park east of Stoney Trail, this property offers up to ±6,600 SF of drive-in warehouse and ±1,875 SF of fenced and secured yard. Additional features include 1 large drive-in door per unit (12′ x 14′), 20′ clear height and quick access to Glenmore Trail SE and Stoney Trail SE. (id:40616)
3930 32 Street
Calgary, Alberta
Amazing Pizza Store Business in Whitehorn area. Located in a corner location w High Traffic & Sufficient Parking. Walking distance to LRT! Easy Access to McKnight Blvd, Metis Trail NE, 32nd Ave NE and 16th Ave NE! Perfect for the right owner – good food is a resource in industrial areas! PLEASE DO NOT APPROACH TENANTS! (id:40616)
502, 215 14 Avenue Sw
Calgary, Alberta
*** 502, 215 14 AVENUE SW ** FOUNTAINE BLEAU ESTATES *** Welcome to one of the largest oversized and coziest most stunning fully functional units available in the Beltline at this price point. This extensively upgraded unit with 1210 sq/ft of living space shows immaculate and beautiful with a wide, open concept plan that feels more like a bungalow in the sky than a typical downtown condo; your guests will be amazed by the quality and design it offers throughout. Terrific features include high durable quality laminate flooring, elegant true chef’s kitchen w/including quality BOSCH appliances, granite counter tops including the breakfast bar area, custom built cabinetry loaded with pantry compartments, drawers, endless storage, a silgranite sink, quality bright lighting for those special culinary dinner preparations before enjoying it all in the elegant spacious dining room. The large primary bedroom and functional second bedroom show with style and elegance. The fully updated full bathroom features include tile flooring, newer fixtures and bright lights, quality tile flooring and tile surrounds throughout with a walk in shower with glass doors. The primary bedroom features sliding closet doors, a 4pc ensuite bathroom and unobstructed views of Haultain park and the city skyline from the sliding doors to the enormous wrap around balcony. Relax on long winter days and cold night in the gorgeous living room with a gas lit/wood burning fireplace with stone surround, wood log storage and updated light fixtures. Opposite the living room is a open section which could substitute for a library or office arrangement. There is also in-unit laundry with side x side BOSCH washer & dryer units. Included is a titled parking stall in the heated underground parkade, large enough to fit a full-sized truck or SUV. Condo fee of $881/mo. includes heat, water, sewage, maintenance, reserve fund contributions and management fees. Enjoy everything downtown has to offer with shops, restaurants and bars all at your doorstep but enough space to enjoy the home you live in as well. Close to Stephen Avenue, Stampede grounds, the Saddledome, the C train stations and walking paths and bicycle lanes/paths. This truly is a must-see if you’re looking to live in luxury in the near the core of downtown! Don’t miss out on a great opportunity for city center living at it’s finest!! (id:40616)
231 Exploration Avenue Se
Calgary, Alberta
Located in the Shepard Industrial Park east of Stoney Trail, this property offers up to ±6,600 SF of drive-in warehouse and ±1,875 SF of fenced and secured yard. Additional features include 1 large drive-in door per unit (12′ x 14′), 20′ clear height and quick access to Glenmore Trail SE and Stoney Trail SE. (id:40616)
39 Taravista Mews Ne
Calgary, Alberta
HUGE PIE SHAPE LOT WITH ONE BEDROOM ILLEGAL SUITE AND LOFT ABOVE MASTER BEDROOM Welcome to 39 Taravista Mews NE located on a quiet cul-de-sac with a playground/park right across the street. Beautiful new floors grace the main floor giving the home an upscale feel. A large living room with a bay window is the perfect place for your family to relax while the kitchen gives you plenty of space to host your family dinners. Kitchen also features a corner pantry plus a sliding patio door to the large deck. A unique design with a loft above the master bedroom creates the perfect getaway from your busy day or could be used as a great home office. The vaulted ceiling and large windows in the master gives it a very spacious feel. Two more bedrooms & a 4-pce bath round out the upper floor. Fully basement illegal suite includes a great family room plus the new kitchen and washroom with side entry . Outside you’ll find a nice backyard with oversized double garage . (id:40616)
1, 448 8 Avenue Se
Calgary, Alberta
Attention business owners, here is your chance to secure a foothold now in the vibrant East Village before Calgary Event Centre construction is complete. East Village stands as a dynamic and evolving district nestled in the heart of the city.Commercial ground retail condominium formerly operated as a taproom. Bar fronts onto seating area. Refrigerated storage room, and one bathroom.The N3 Building was the first condominium project in Calgary to be built without vehicle parking to allow walking, transit and cycling dominate pedestrian travel in the area. City Center C-Train Station and Bell Studio are only 1 block away. This mixed use building features retail on the main floor and 167 residential units above.Only 4 blocks from the Calgary Culture + Entertainment District which is expecting 8,000 new residents and 3 million visitors per year, and a new green line C-Train station. Adjacent to the Hilton Garden Inn with 198 Hotel rooms, in addition to 294 Hotel rooms within 3 blocks.Seller would consider a lease scenario. (id:40616)
90 Valley Ridge Heights Nw
Calgary, Alberta
Welcome to The Highlands of Valley Ridge, a great community within the community. This end unit has been freshly updated with new flooring and paint throughout. This wonderful unit features a large and open living and dining area, with the living area having a gas fireplace. The kitchen offers plenty of space with access to a large deck with gas hookup. The bedrooms are both of a good size and the primary bath featuring a new walk-in bathtub. The lower level features a large rec room, 3 pce bath and a double heated garage. Oh and did i mention that there is central air conditioning? Check this beautiful property out while it lasts. (id:40616)
107 Pinemont Bay Ne
Calgary, Alberta
***OPEN HOUSE, Sat, June 22, 1:00pm-4:00pm*** This is the one you’ve been waiting for! Sit back, relax & enjoy your beautiful & spacious END UNIT home offering 2 Bedrooms and 1 bath, high ceilings, bright open floor plan with spacious rooms, and loads of natural light. This home comes with assigned parking and an EN-SUITE laundry. Enjoy the backyard where you can relax and escape the hustle and bustle of city life. EASY ACCESS to dining, shopping, transit , park, playground and other amenities. The only thing missing from this home is YOU! ***VIRTUAL TOUR AVAILABLE*** (id:40616)
220, 222 Riverfront Avenue Sw
Calgary, Alberta
Experience the city living in this delightful one-bedroom, one-bathroom condo with underground parking at 220 222 Riverfront Avenue, right in the heart of downtown Calgary. This cozy space is designed with your comfortable bedroom, and your very own in-suite laundry. You get a secure spot in the underground parking area and storage area, easy access to the beautiful Bow River, perfect for leisurely walks. Plus, you’re just a step away from downtown conveniences, restaurant, shopping, and entertainment. The building itself is like a dream come true with its fantastic amenities, such as FITNESS FACILITIES, INDOOR WHIRLPOOL, SAUNA, MOVIE THEATRE, PRIVATE OWNERS SOCIAL LOUNGE, OUTDOOR GARDEN PATIO, VISITOR PARKING, CAR WASH and so much more! even a helpful concierge service. There’s also visitor parking and guest suits for when you have guests over. Don’t miss the chance to live in this downtown Calgary. (id:40616)
270 Carringham Road Nw
Calgary, Alberta
Welcome to this exceptional property with charming curb appeal in desirable community Carrington. This stunning residence offers a rare opportunity to embrace elevated living for those seeking convenience, tranquility and natural beauty in city! Minutes away from playground, parks, shopping and many more other amenities. Stepping in through private and beautiful front porch, you will discover a light-filled living space adorned with elegant finishes and an open-concept layout designed for modern living. High ceilings and large windows bathe the interiors in natural light, creating a warm and inviting ambiance throughout. Main floor features a warm greeting foyer, bright living room, massive dining area, a brick faced fireplace, and a private office/bedroom with a 3-pc private ensuite. A chef’s dream kitchen equipped with top-of-the-line stainless steel appliances, gas cooktop, granite countertops, ample cabinetry, and a dramatic fan-shaped island, perfect for culinary adventures and casual dining alike. On the way up to the upper floor, you will be greeted by a huge high-ceiling bonus room, with large south-facing windows, perfect for family gatherings and group entertainment. The upper level presents four spacious bedrooms. The master boasts a large walk-in closet and a private 5-piece ensuite with dual-sink vanity. Another three good sized bedrooms each has its own spacious closet and share a full bathroom with double sink/vanity. A laundry room with large storage space on this floor makes cleaning chores easier. Going down, you will find a spacious basement is waiting for your innovative design and development, with already constructed rough-ins for bathroom and laundry facility. This property is in a perfect location: just a few minutes away from Stoney Trail, Deerfoot trail, commercial developments, Crossiron Mills, and Calgary International Airport. Now it’s your opportunity to grab this amazing property before it’s gone! (id:40616)
100, 2107 Sirocco Drive Sw
Calgary, Alberta
Welcome to this 11,420 square foot, two-story office building in a unique southwest location. Unit 1 which consists of office space is 4,424sqft and Unit 4, the warehouse is 1,205sqft. This building offers a rare opportunity to own office space in an area where such opportunities are virtually non-existent. 2107 Sirocco stands as a testament to quality. It was constructed in 2006 and has been meticulously maintained. The building provides an abundance of parking and seamless access to all quadrants of the city via Sarcee Trail and the Ring Road. Adaptive office space: the current office space has been thoughtfully configured for educational purposes; its previous role as the head office for a construction firm attests to its suitability for diverse business needs. Unit 4 is a spacious, high-ceiling bay with a 14 x 16 foot door as well as an 8 foot garage door on the west side of the building. The bay has under-slab heating making it ideal for various purposes, including parking or secure storage. (id:40616)
3102, 220 Seton Grove Se
Calgary, Alberta
Don’t miss out on this impressive main floor corner unit. Just like new – Built in 2023. One of the best locations in the complex! Many upgraded features and designer choice finishing. You will love the spacious open concept floor plan! The Kitchen is amazing with attractive cabinetry, a pantry, huge central island with breakfast bar, and lots of counter & storage space (quality stainless steel appliances are included). The adjoining Living area is bright and sunny with large windows (low E triple glazed) and will accommodate oversize furniture. The Dining area features sliding doors to the wrap around patio (gas line to BBQ). The Owners had a gate installed for easy access to the walking paths directly from the unit. There are two large Bedrooms and two Bathrooms. The Primary Bedroom has a luxurious Ensuite with a double sink vanity and extra-large shower. The huge walk-in wardrobe closet is awesome with closet organizers! The second Bedroom has large windows for natural light. It is currently used as a Den/Home Office. Convenient laundry/storage room with extra shelving. You will appreciate the air conditioning, custom drapes, easy care luxury vinyl plank and vinyl tile flooring throughout. There is a separate storage locker included (located on main floor close to unit). Take the stairs or elevator to the parkade and never worry about the changing seasons. It is secure, heated and there is a locked bicycle storage room. You will love the location! This complex is directly across from the future Seton Home Owner’s Lifestyle Centre. You will be able to leave your car at home and walk across the street to enjoy the community amenities which will include tennis courts, playground, skating rink, splash park and so much more! Close to shopping, trendy restaurants, Theatre and South Health Campus. Easy access to main roads. Professionally managed, pet friendly complex. A pleasure to show! Quick Possession is available! (id:40616)
16, 30 Shawnee Common Sw
Calgary, Alberta
Welcome to this beautiful modern TWO-storey condo unit with 2 beds, 2.5 baths, 2 heated underground parking stalls and one (1) storage locker. The home is located on the main and second floor on the northeast corner of a 5-storey building with a fantastic broad view of Fish Creek Provincial Park and Fish Creek – Lacombe C-Train Station. Besides being open to the public corridor inside the building, the unit has its own independent exterior entrance facing Shawnee Drive SW with only a 5-minute walk to the C-Train station, Fish Creek Provincial Park and Shawnee Slopes Public Tennis Court. It is an ideal home for all people who enjoy C-Train commute on workdays and outdoor activities on weekends. The main floor features a 9-foot ceiling and rich color laminate flooring. The bright and spacious living room is beside the gourmet kitchen. The upgraded kitchen has elegant full-height cabinets, stainless appliances, stylish lighting fixtures and quartz countertops with a centered dining island. Open to the living room and kitchen is the dining room that is big enough for you hosting family and friend gatherings. The half bath and full sized laundry room complete the main floor. The upper floor (also 9-foot ceiling) consists of two cozy bedrooms with each having its own ensuite. The master bedroom has two windows with one on the north elevation for the best view of Fish Creek Provincial Park and one on the east elevation looking at Fish Creek – Lacombe CTrain Station. A walk-through closet connects the bedroom and a 3 pc ensuite bathroom with a stand glass shower stall. Similar to the master bedroom, the other generous bedroom has a big window on the north elevation open to the view of Fish Creek Provincial Park. It has a walk through closet and 4 pc ensuite including a soaker tub. Besides the two bedrooms, there are two large closets on one side of the hallway. A den or flex room connects to a GIANT storage room at the end of the hallway on the upper floor.The unit ha s two side-by-side underground parking stalls. The parking stalls are located adjacent to the egress doors of both the unit and the garage. It provides greater convenience for the unit owner for moving back and forth from the unit to the garage and works as an attached garage with more luxury than a single family home. BBQ gas line hookup is ready under the large front porch. The unit has a separate huge full-height titled storage locker, which can provide more usable living space for the unit owner by safely storing seasonal items, such as winter tires and holiday decorations, in the locker.This unit was purchased as a work-live unit by the owner, however actually seldom used since it was built a few years ago. It is in an immaculate condition. Please explore more through the 3D virtual tour link before you head out with your realtor. (id:40616)
701, 701 3 Avenue Sw
Calgary, Alberta
Luxury living awaits you at Churchill Estates, a prominent boutique development steps from river pathways and conveniently situated in Eau Claire. This exquisite property offers an oversized private PATIO with stunning downtown skyline views, providing over 300 SF of outdoor space bathed in sunny SE exposure, perfect for entertaining. Step inside to discover open concept living at its finest, featuring engineered hardwood floors, custom millwork, solid core doors, coffered ceilings, and built-in speakers throughout. The gourmet kitchen is a chef’s delight, complete with high-end appliances and ample counter space. The primary bedroom retreat is a true sanctuary, boasting a cozy gas fireplace, a generously sized walk-in closet, and a spa-like ensuite bathroom with heated floors, a steam shower, dual sinks, a water closet, and a luxurious deep soaker tub—an ideal way to unwind after a long day. Spoil yourself with the exclusive amenities offered by Churchill Estates, including weekday concierge service, air conditioning, TWO titled underground parking spots, a titled storage locker, extra bike storage, car wash facilities, high-speed elevators, and an opulent lobby. The condo fees include ELECTRICITY, gas, heat, water, sewer, snow removal, insurance, parking, concierge, security, professional management, and contributions towards the very healthy reserve fund. This is not just a home; it’s a lifestyle of luxury and convenience in one of Calgary’s most desirable locations. Floor plans and a 3D tour are readily available, providing a glimpse into this stylish condo! (id:40616)
38 Legacy Reach Park Se
Calgary, Alberta
Welcome to the Trico Homes Braxton nestled in the picturesque neighborhood of Legacy! This stunning 2070 sq ft residence offers an inviting open-concept design that seamlessly blends modern elegance with functional living. As you step inside, you’re greeted by a spacious main floor adorned with natural light, where a sprawling flex room awaits, perfect for a home office or guest room, accompanied by a full bathroom. The kitchen stands as the focal point, boasting a large island that provides ample prep space. A spice kitchen awaits, offering supplementary cooking space! Ascending to the second floor, discover three generously sized bedrooms, providing ample space for relaxation and privacy. A central bonus room adds an additional layer of versatility. Indulge in luxury within the upgraded ensuite, boasting contemporary fixtures and finishes, creating a serene retreat to rejuvenate mind and body. (id:40616)
105 Candle Place Sw
Calgary, Alberta
Stunning FAMILY HOME IN MINT CONDITION!! Welcome to your dream home, nestled in the coveted enclave of “Canyon Creek Estates”. This exquisite four-bedroom, 3.5-bathroom estate is not only a testament to superior craftsmanship but also a sanctuary designed to cater to the needs of a modern family seeking quality, comfort, and convenience. Spanning an impressive 2,683 sq ft, this custom-built residence introduces luxury living with practicality at its core. The heart of this home is undoubtedly the recently updated chef’s dream kitchen, which boasts an expanse of customized cabinetry, vast granite countertops, a breakfast bar, and top-tier appliances featuring a gas range. Mornings in the sunny, east-facing breakfast nook promise serene starts to the day, overlooking a cozy family room where the fireplace, flanked by built-in bookshelves, stands as the focal point. Unique to this family executive home is a sought-after feature: a MAIN FLOOR BEDROOM complemented by a FULL EN-SUITE 3-piece bathroom with a WAIK-IN SHOWER, perfect for older family members, a live-in nanny, or guests, offering both privacy and convenience. The artisanal touch of Brazilian cherry hardwood flooring graces the grandiose living and dining rooms, setting a sophisticated tone for gatherings. A stately, vaulted foyer leads you to the upper level where luxury and comfort continue. Here, the expansive primary suite offers mountain views and comes replete with an upgraded five-piece ensuite featuring Grohe fixtures and a Toto Water Closet. An additional spacious loft/den, two generously sized bedrooms, and ample storage options complete this level. Outside, the benefits of a corner lot are unmistakable: extra parking, enhanced privacy, and the bonus of no sidewalk snow maintenance. The triple garage, substantial driveway, and maintenance-free doors highlight the home’s exterior functionality, while a lovely deck invites outdoor leisure. The convenience of this location cannot be overstated. Just s teps from Fish Creek Provincial Park and its endless trails, and serene picnic table areas, near all levels of schools, the Canyon Meadows pool and fitness center, tennis courts, and golf and country club, residents also enjoy easy access to downtown, LRT, major shopping, and healthcare facilities. The promise of a lifestyle that balances tranquility with urban convenience makes 105 Candle Pl SW a remarkable opportunity for those seeking an unparalleled living experience in Calgary. (id:40616)
1631 Bowness Road Nw
Calgary, Alberta
Welcome to the highly sought community of Hillhurst. Located within minutes to the Bow River Pathway system, trendy Kensington and minutes to the downtown core sits this impeccable new build from Timeless Developments featuring 5 bedrooms, engineered hardwood throughout, triple-pane windows, and a triple detached garage. Inside showcases a front home office overlooking the street while an open floor plan creates a cohesive marriage of function and flow. The open floor plan showcases a magnificent chef inspired custom kitchen with plywood-box cabinets, upgraded stainless steel appliances, large centre island and walk-through pantry to the mudroom. The spacious living room overlooks the rear South exposed yard and is anchored by a gas fireplace surrounded by custom built-ins. Upstairs offers a convenient laundry room and three very spacious bedrooms, each with their own walk-in closet and ensuite. The primary is a tranquil retreat with a private balcony and luxurious 5pc ensuite including soaker tub, separate shower and vanity counter. The fully developed lower features a massive rec room, games area, and wet bar. A full bath and two additional bedrooms optimizing room for guests or teens completes the level. All tiled areas in the home are heated to keep comfy in the cool winter months. The south exposed sun drenched backyard offers a large deck to enjoy those dinners al fresco during the warm summer evenings and leads to your triple car detached garage. This stunning build offers superb craftsmanship in a family friendly community and is ready for you to call it “home.” (id:40616)
408, 550 Riverfront Avenue Se
Calgary, Alberta
A wonderful opportunity to become a landlord at a fantastic price point! Welcome to The East Village, a trendy area where hip eateries, indie music venues, galleries and clothing stores fill historic warehouses. Landmarks include the New Central Library, and Studio Bell which is home to the National Music Centre with displays of vintage instruments and memorabilia. The River Walk path follows the Bow River and renewed St. Patrick’s Island has wooded trails and wetlands. Perfect opportunity to add to your investment portfolio with this well priced investment condo in a prime location. Welcome to this spacious, well laid out one bedroom plus (large enough to be a second bedroom) Den in sought after “First” residences. The well designed kitchen is complete with upgraded countertops, European style cabinetry, eat at island and S/S appliances including a glass cook-top stove. The functional Living Room is perfect for entertaining and hosting board games nights. The spacious deck offers offers spectacular views. The well size bedroom is bright with large windows and his and hers walk-in closet with access to the luxurious main bath. This unit features an underground titled heated parking stall and storage locker. The “First” building goes above and beyond, offering amazing residences, providing a full lifestyle. The building’s amenities are unmatched featuring a Rooftop Sky Lounge, meeting and games room, Yoga Studio, Residents Gym and much more. Situated in a prime location, you’re mere moments away from some of your favorite destinations; St. Patrick’s Island, the CTrain, Superstore grocery, The Core downtown shopping centre, the new Hilton Hotel, Studio Bell, Calgary Flames Hockey Arena the Saddledome, Stampede grounds, Simmons Building, and the Riverwalk, restaurants, cafes, biking path and more. Indulge in a lifestyle of luxury and convenience. Call your favorite agent right away and book your showing as this investment opportunity is truly one to be desired. (id:40616)
4, 6143 4 Street Se
Calgary, Alberta
Welcome to a prime opportunity in the heart of Manchester Industrial Development! This sublease offers you a spacious 2,304 square feet commercial bay, meticulously designed to meet your business needs.As you step inside, you’ll be greeted by a fancy showroom adorned with exquisite finishings, creating an inviting ambiance for clients and customers. The front area exudes professionalism and charm, setting the perfect tone for your business operations.Convenience is key with dock loading available, ensuring seamless logistics for your goods and services. With 24 months remaining on the sublease, you have ample time to establish your presence and thrive in this booming industrial hub. (id:40616)
810, 602 12 Avenue Sw
Calgary, Alberta
Parkside Place is located in the heart of the Beltline with easy access to the Downtown Core, Plus 15 system, transit and close to a multitude of amenities such as fitness facilities, restaurants, coffee shops and breweries. This southwest corner unit features three large offices, a large boardroom, reception area, small printer room and storage room. The building has seen upgraded elevators (3) and windows in the last few years. The three titled parking stalls are very convenient for commuters and located in a secure parking area. (id:40616)
418, 7110 80 Avenue Ne
Calgary, Alberta
TOP FLOOR UNIT!! WITH BEAUTIFUL VIEWS !! Pristine Condition! 2 bedroom, 2 bathroom + Den unit located at Indigo Sky in Saddle Ridge. This is the sought after evolution floor plan! This unit is fully upgraded with features such as granite counter tops throughout the entire condo, upgraded bathroom and kitchen fixtures, upgraded real maple cabinets, upgraded carpet and flooring. Even the washer/dryer has been upgraded to front loading/high efficiency. In addition the unit has been fitted with custom blinds. Also, the unit has a huge insects netting balcony with the panoramic views that allows you the plenty of space to refresh and intertain with your guests for your summer BBQ without the hassle of mosquitoes bite . All you have to do is move in! This Terrific Balcony overlooks the grounds and has plenty of room for a full patio set. Saddle Ridge features a host of amenities which are located nearby such as the Genesis Recreation Centre, C-Train access about a 10 minute walk away, and the Saddle Ridge Towne Centre which features many restaurants, shops and banks. This unit is suitable for first-Time Home Buyers or Investor. Note that current tenant is paying 1650/Month. You may rent for more. Book a viewing today! “GOOD LUCK” (id:40616)
280 Belmont Boulevard Sw
Calgary, Alberta
Winner of 2022 Design Excellence Award. Built and professionally designed/cleaned/maintained by Jayman BUILT. Designed with premium features and some upgrades include wallpaper, window coverings, air conditioning and landscaping. Main floor includes a bright great room with over 11″ ceiling , specious upgraded kitchen with numerous storage cabinets and large central island, dining area and flex room. Second floor offers two bedrooms and laundry space. Fully finished basement features a cozy theater room with 11″ ceiling, gym room (or a future bedroom), washroom, wine room and a wet bar. Cost savings on electrical bills due to solar panels installed on the roof. SHOW HOME is situated across future school area and located in a quite Belmont community with playgrounds, pathways, future recreational facility, and future C-Train station. Easy access to main roads (Macleod Trail and Stoney Trail) which provides quicker access to downtown and the mountains. (id:40616)
112 Everglen Way Sw
Calgary, Alberta
3D Tour is available! Welcome to this recently renovated home with modern upgrades and convenient amenities! Upon entering, you’ll be greeted by ample natural light and freshly painted walls, complemented by new vinyl floors throughout. The kitchen boasts elegant quartz countertops upgraded last year, while the double garage offers convenience with its new rail and opener. Outside, the garden features low-maintenance tiles and open views, perfect for relaxation. Inside, the secondary bathroom showcases a new shower, with new faucets added in the kitchen and bathrooms throughout the house. Additional features include a replaced window frame in the primary bedroom, a new roof installed for peace of mind, and the recent addition of new blinds and air conditioning for added comfort. The furnace received a motor replacement last year, and the home is equipped with a whole-home humidifier. The basement, with three windows, presents an opportunity for customization, complete with laundry facilities and built-in rough-ins. Don’t miss out on this inviting home – schedule a viewing today! (id:40616)
10508 Oakmoor Way Sw
Calgary, Alberta
Welcome to this stunning detached Bungalow home that has been beautifully renovated with over 2500 sqft of living space in the desirable community of Cedarbrae. This stunning bungalow has undergone a top-to-bottom renovation to the highest standards, ensuring that every detail has been carefully crafted to its perfection. You are welcomed by a huge open concept living area with 5 BEDROOM/ 3 Bathroom/2 Kitchens in the house. As you enter the home, you notice the open floor plan offers brand-new large windows and durable vinyl plank flooring that flows throughout the main living space. This open concept boosts a spacious living room that allows natural light to flood in and brighten up the space with a cozy modern fireplace. The main floor kitchen is a chef’s dream, complete with KitchenAid stainless steel appliances, and a large quartz countertop with a good size island is perfect for entertaining guests. If you choose to enjoy the sun even on winter days, you can step into a huge size SUNROOM (10.6X12.5 sqft) with a heated floor. The main level features a primary bedroom with ensuite 3 piece bathroom beautifully finished and 2 more bedrooms, with a full size 4-piece bathroom conveniently located nearby. The main floor laundry brings convenience to life.The basement opens into the large living area, which is perfect for entertaining, with a second fireplace, huge kitchen with a large size island. Both bedrooms have massive egress windows, full bathroom, separate laundry, seperate entrance. The basement is making it an ideal space for guests or Airbnb to generate extra income. Come and experience the beauty of this home for yourself. CLOSE TO TRANSIT, SHOPPING CENTER, PARK and SCHOOLS. Renovation completed within city permit compliance. Check out the 3D tour and Book your showing Today! (id:40616)
1306, 175 Panatella Hill Nw
Calgary, Alberta
This impeccably clean 2-bedroom, 2-bathroom condo on the third floor boasts an excellent location with a view of a school playing field. It’s within walking distance to shopping centers, schools, and just half a block from a children’s playground! The unit features a bright and modern open design, with the great room and gas fireplace centrally located and bedrooms and bathrooms positioned on either side for privacy. Sliding doors off the great room lead to a covered balcony with a view of the playing field. The spacious kitchen offers maple cabinets, a raised eating bar, pantry, and black appliances. An office nook adjacent to the dining area provides a dedicated space for a home office. The master bedroom includes a walk-in closet and a 3-piece ensuite with a new walk-in shower, while the second bedroom has a nearby 4-piece main bath. In-suite laundry with extra storage complements the assigned storage locker #1306 in the parkade and titled underground parking #187. This unit offers both comfort and convenience in a fantastic location! (id:40616)
106, 1319 14 Avenue Sw
Calgary, Alberta
Welcome to your dream urban loft in NUDE by Battistella, situated in Calgary’s vibrant West Beltline. This exquisite brand-new, dual-level loft, features soaring 20-foot ceilings and 18-foot floor-to-ceiling windows that bathe the interior in natural light. The polished concrete floors accentuate the modern industrial aesthetic, offering an open and expansive feel. This unit boasts one bedroom, two full bathrooms, and a versatile den that can serve both residential and commercial purposes. The building is Short Term Rental and Pet friendly. Enhanced with luxurious custom finishes such as quartz countertops, porcelain-tiled tubs, bespoke cabinetry and stainless steel appliances. The unit provides the comfort of central air conditioning and includes underground parking. Living here, you’ll enjoy access to premium amenities, including a rooftop garden, a BBQ kitchen, and a penthouse lounge, ideal for entertaining or relaxing.Located just steps from boutique shops, fine dining, and lush parks, the building integrates seamlessly with the neighbourhood’s lively culture and convenience. Fitness enthusiasts and nature lovers alike will appreciate the proximity to local gym facilities, scenic bike paths, and river pathways perfect for morning jogs or strolls. Embrace the luxury and convenience of this dynamic loft, offering more than just a place to live, but a vibrant lifestyle in one of Calgary’s most sought-after developments. Your urban sanctuary in Calgary’s top neighbourhood awaits, promising a perfect blend of style, luxury, and practical urban living. (id:40616)
196 Calhoun Crescent Ne
Calgary, Alberta
* Please check out the Virtual Tour * Brand new, walk out, fully upgraded, and on a 6759 sqft conventional lot, this is the dream home you are looking for. It features 19 feet open to below high ceiling in the living room, both main and upper floor with 9 feet ceilings, 8 feet doors, quartz counter tops in the kitchen and bathrooms, gas cook top and built in oven and microwave, chimney hood fan, full height cabinets, upgraded lighting fixtures, wrought iron spindle railings, finished stairs to the basement, full height tiles on the fireplace, LVP flooring, and knock down ceiling. Upper floor with 4 bedrooms, large master bedroom, ensuite with double vanity sinks, tiled shower, and large tub, window in the laundry room, bright and open bonus room. Main floor with large living room, lots of windows, open to below, spacious kitchen and breakfast nook, sliding door to large vinyl deck with BBQ gas hook up, good size den, large mud room with sitting bench, and large size double attached garage. Walk out basement with large windows and future bathroom rough in. It closes to playground, shopping, and easy access to all major roads. ** 196 Calhoun Crescent NE ** (id:40616)
1440, 540 14 Avenue Sw
Calgary, Alberta
Modern sophistication w/ an upscale designers flare, this one-of-a-kind property is the pinnacle of urban living in this extraordinary executive penthouse, boasting a distinctive two-story layout w/ unparalleled panoramic views, nestled within the secure building, Rosewood Estates. This sprawling multi-level condo epitomizes downtown luxury living w/ a whisper of eclectic flair! Ideally situated in the vibrant Beltline, just off the renowned 17th Avenue, offering effortless access to premier dining, cafes, incredible amenities & bustling nightlife. This penthouse showcases two outdoor retreats, including a private three-season sunroom & expansive windows that invite breathtaking vistas of sunrise, the Calgary skyline & views of the Stampede fireworks into almost every room. Meticulously crafted, every facet of this unit exudes thoughtful design, featuring an array of premium upgrades, including new matte black hardwood floors, alongside fresh paint, central A/C, a central vacuum system, designer light installations paired w/ recessed lighting, & luxury window coverings. The main level unfolds gracefully, revealing a welcoming foyer leading seamlessly into an open floor plan, encompassing the living & dining areas. The spacious family room is adorned w/ a charming stone-faced wood-burning fireplace, creating a warm & inviting atmosphere. The gourmet kitchen is a culinary haven, equipped w/ ceiling-height cabinetry, & upgraded appliances including a Sub-Zero refrigerator, granite countertops, & additional bar seating for entertaining. The office is adorned w/ built-in cabinetry & granite counters, providing a tranquil workspace ideal for those who enjoy working part or full-time from home. Completing the main level is a well-appointed 2-piece bath. The primary bedroom on the upper level is a private, lavish retreat, featuring two walk-in closets w/ organizers, a private powder room, seating area, & spa-like ensuite. The ensuite features a luxurious soaker tub, a walk- in steam shower, a coffee station, a makeup area, & a wine/champagne fridge. From the primary bedroom, find access to one of the most incredible features of the home—the three-season sunroom, which offers an ideal space to start the day & later, unwind, while soaking in the dazzling city views, w/ access to the second wrap-around balcony. The second-floor hallway connects to the laundry area, an upgraded 4-piece bath, & the well-appointed second bedroom. The property includes two covered & secured assigned parking stalls, & ample storage throughout. Rosewood Estates ensures a secure & well-managed living environment, granting residents exclusive access to a social room, fitness center, & secure bike storage. This residence is not merely a home; it is a lifestyle curated for those who appreciate the finest in urban living. Embrace this rare opportunity to reside in a secure & sophisticated building, & relish the privileges of a downtown address that redefines luxury living. (id:40616)



