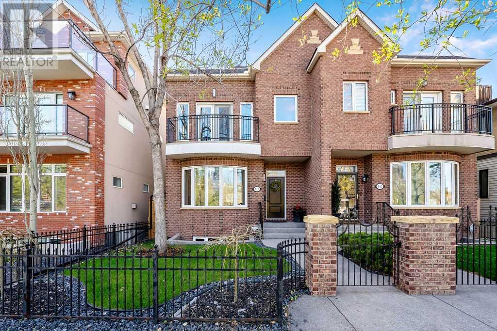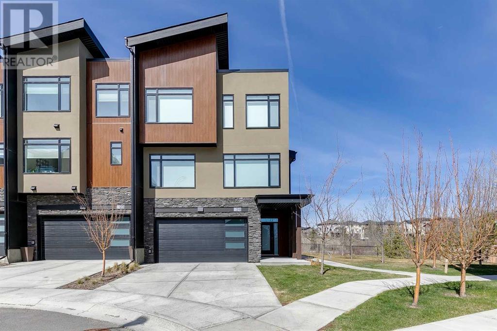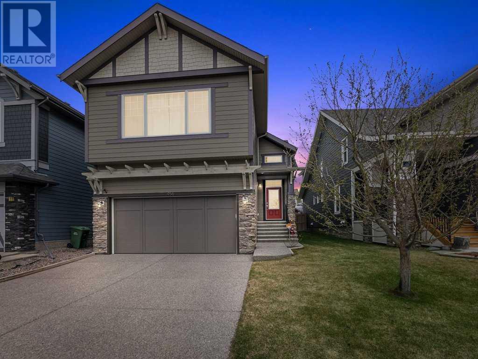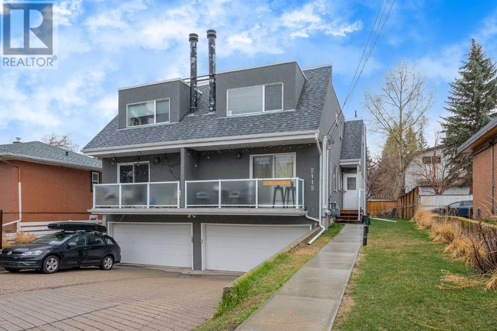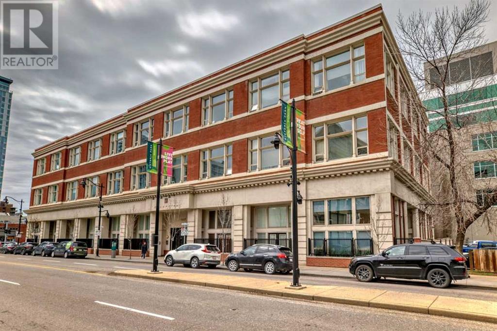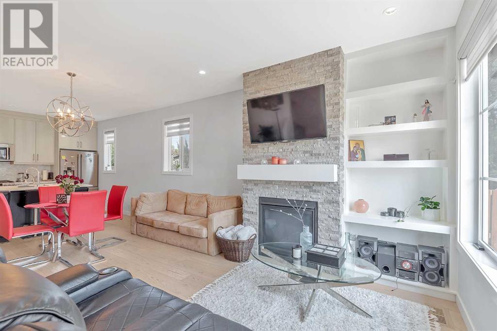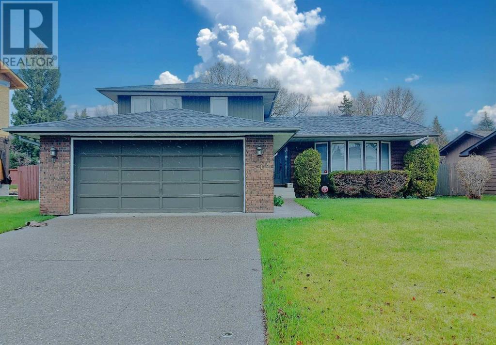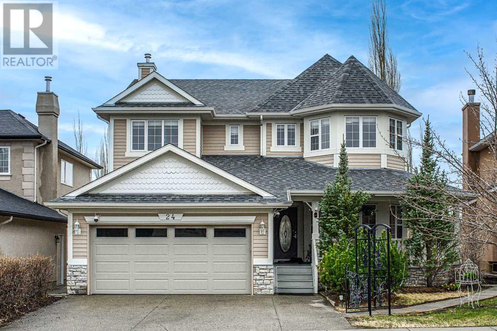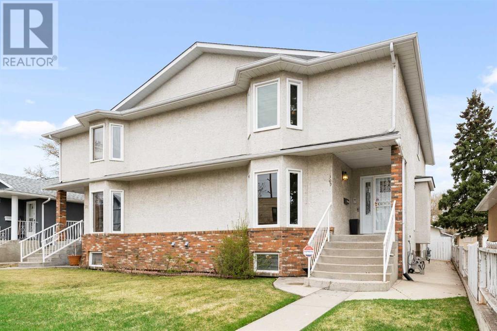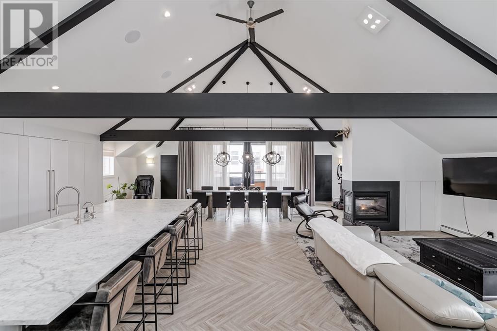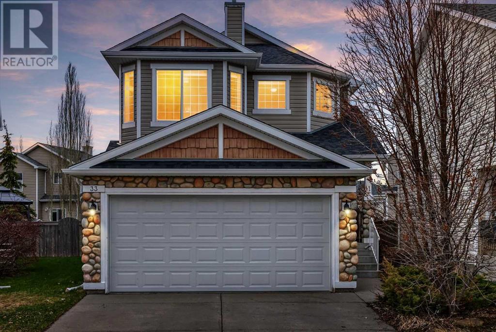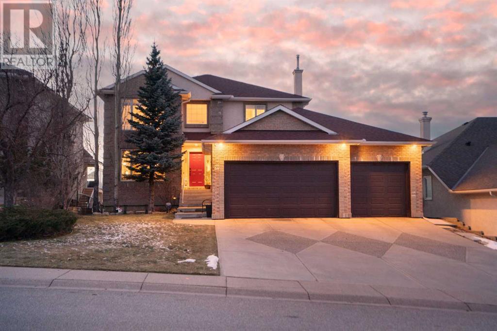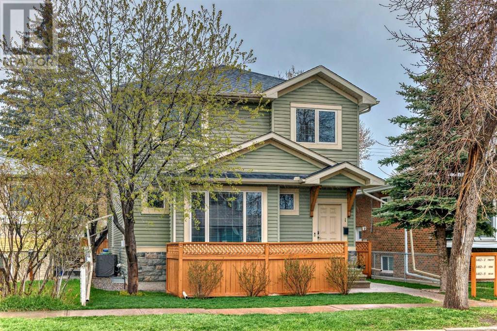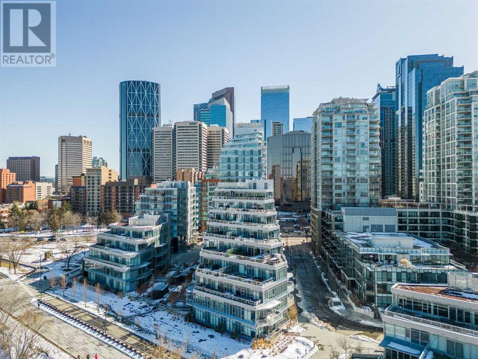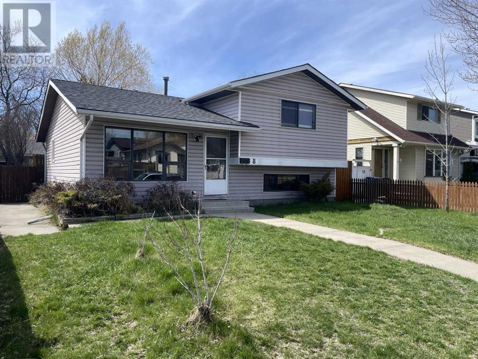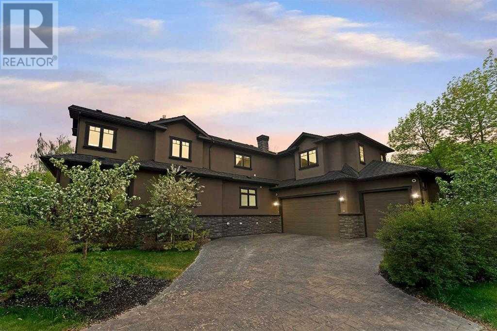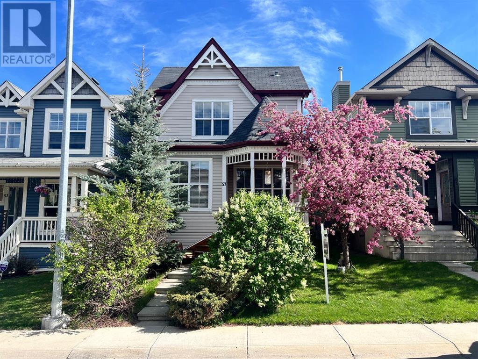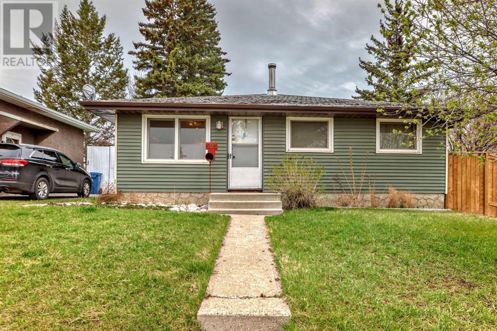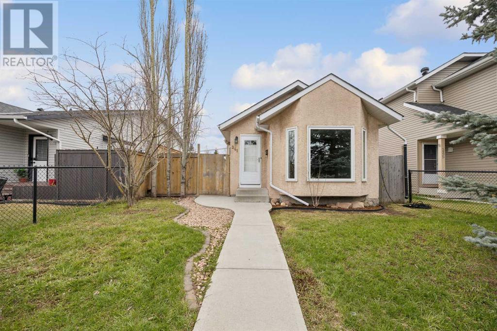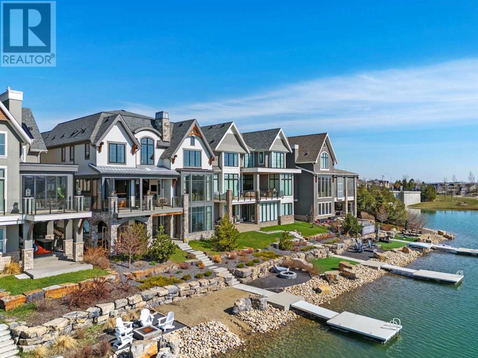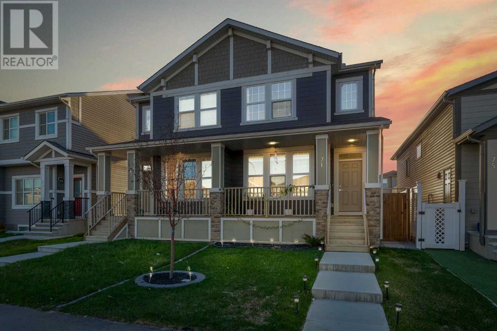LOADING
812 Memorial Drive Nw
Calgary, Alberta
Experience the vibrant urban lifestyle with breathtaking views of the Bow River, Peace Bridge, and Princes Island Park from this professionally renovated brick home spanning over 2700 sq ft. The entire house underwent a comprehensive renovation, starting from the studs, with every detail meticulously attended to, resulting in a seamless transformation. The open floorplan creates a stunning living space with custom herringbone oak flooring, new LED pot lighting, and an elegant designer chandelier casting a warm glow. The centrepiece is the 12’ft island featuring a stunning quartzite slab with a book-matched waterfall, making it a dream kitchen for any chef, complete with high-end appliances including an Italian Fulgor 6-burner gas range, Fulgor speed oven, panel-ready Fhiaba fridge, and Cove dishwasher. Adjacent to the kitchen, the living room invites relaxation with its striking tiled floor-to-ceiling fireplace. It offers a cozy ambiance: a convenient mudroom and chic 2-piece powder room round out the main level. Upstairs, the luxury continues with more WOW factor herringbone flooring throughout. The primary bedroom delivers a luxurious sanctuary with a custom-built walk-in closet and spa-like ensuite featuring floor-to-ceiling porcelain tile, a free-standing tub, a steam shower, and heated floors, all with stunning city skyline and river views. The second bedroom serves as an office and is conveniently located across from the laundry room, while the large, bright third bedroom with a walk-in closet completes the second level. Enjoy a family movie night or entertain guests on the loft level while viewing the Stampede fireworks from the expansive outdoor deck. The fully finished basement echoes the high-end finishes of the rest of the home, featuring a welcoming family room, fourth bedroom, walk-in closet, flex room or gym, all with plush carpeting. A spacious, bright 3-piece bathroom and another laundry closet add to the basement’s functionality. Additional features of this remarkable home include air conditioning, water softener, new triple-pane windows, spray foam insulation for enhanced soundproofing, motorized blinds, custom blackout drapery, an alarm system, and ceiling speakers. Outside, the zero-maintenance backyard features quality turf, new fencing, a sizable composite deck, and a double garage. Experience the epitome of urban living without living in a condo with high monthly fees. In minutes, you can walk to downtown, parks, playgrounds and the Bow River pathway, with Kensington’s dining, pubs, and theatres just around the corner. (id:40616)
24 Royal Elm Green Nw
Calgary, Alberta
LUXURY at it’s finest! Welcome to the Ravines of Royal Oak and the BEST LOCATION IN THE COMPLEX! BACKING WEST ONTO A POND AND PATHWAY, SIDING ONTO A PARK, this CORNER UNIT offers exceptional quality developed spaces throughout with extra width being a corner unit! Extra windows facing the park, and extra-large windows looking out the greenery – this does not feel like a condo unit. Heavily upgraded on all levels, this unit has features other units just cannot have. From the Entrance with built-in Mudroom lockers to the oversized epoxy finished Double Garage with pristine lockers and extra storage, it is obvious this seller pays attention to detail. Selections from this fine builder, Janssen Homes, are second to none! Continue from the foyer, you enter a perfectly sized Media Room with wet bar. Wet bar is dual purpose and can serve the lower walkout patio as you sit outside and have a refreshing drink facing the pond, or in the park with neighbors having Happy Hour Fridays in the complex! The Main floor is open with great sightlines yet separated for function. The Kitchen is adorned with an oversized island that easily sits 4 or 5 with a Quartz countertop, undermount siligranite sink, Gourmet Stainless appliances, and a large walk-in pantry with built-ins! Dining Room is open to the kitchen and can easily seat 8 people, with the open Office space with a wall of windows for the person that works from home. Living room faces the pond and 2nd Level deck, has the unique feature in the complex of a gas fireplace with tile surround and a spot for the TV to watch the game or your favorite movie! Built-in speakers as well! Large Deck for the BBQ and Summer Dining! Wide planked white Oak LVP is impressive, as are the carpets on the stairs and upper level, which offers 3 bedrooms. The Primary room is quite large with a 5-piece Ensuite including a large soaker tub, oversized shower, Double sinks and a bright, clean look! Large walk-in closet, of course! Did I mention great view s to the West! 2 very large guest bedrooms, laundry with sink and shelving, and a 4-piece Main bath round out the upper level. AC unit, 9ft ceilings, Dekora switches, which are expected at this level. You will love this location a few minutes walk to the C-Train station, parking or bus available there as well. 20 minutes from Downtown, 15 minutes to the airport, 45 minutes to Canmore!! Lock and leave, life cannot be much better! (id:40616)
456 Mahogany Boulevard Se
Calgary, Alberta
Welcome to luxury lake living in the esteemed community of Mahogany. Boasting over 3100sq feet of living space, Double attached garage, and nestled within walking distance to the Wetlands, schools and shopping, this home is a must see! As you step into this immaculate property, you’re greeted by a spacious foyer and a convenient mudroom. The modern open concept layout features an wonderful office space, 2pc bathroom, stunning kitchen with massive island, granite countertops, and stainless steel appliances. The adjacent dining area opens up to a private deck and landscaped backyard, perfect for outdoor entertaining. Cozy up in the living room next to the gas fireplace, creating a warm ambiance for gatherings. Venture upstairs to discover a spacious bonus room, offering additional flexible living space for relaxation or entertainment. Three generously sized bedrooms await, each equipped with its own walk-in closet. The primary bedroom is a true retreat, featuring an amazing 5-piece ensuite with a luxurious soaker tub, providing the ultimate in relaxation and comfort. A convenient 4-piece bathroom and laundry room complete this level. The fully developed basement adds another dimension to this exceptional property, featuring a large recreation room, fourth bedroom, a sleek wet bar, a storage room, and additional 4-piece bathroom. The tastefully designed living space is perfect for hosting guests or enjoying family movie nights. Outside, you will find a beautifully landscaped backyard, with large deck and gazebo area as well as a dedicated area for a trampoline. Underground sprinklers ensure effortless lawn maintenance. This remarkable property offers more than just a beautiful home—it provides exclusive access to Mahogany’s pristine lake, offering year-round recreation opportunities such as swimming, kayaking, and leisurely walks along the waterfront. Conveniently located shopping, parks and fine dining complete this incredible community. Some of the amazing schools include, Divine Mercy Catholic Elementary School & Mahogany School. Don’t miss this opportunity to make this fantastic home yours! (id:40616)
A, 2115 35 Avenue Sw
Calgary, Alberta
Modern and trendy townhome located in the exclusive inner-city community of Altadore offering 1,307 SF of developed living space with 3 bedrooms and 2 bathrooms. Situated within walking distance to Garrison Square Park, Marda Loop shopping and amenities and a quick bike ride to Sandy Beach as well as a variety of schools. The bright and open main floor features hardwood flooring throughout, a living room with cozy wood-burning fireplace which flows into the dining area and beautifully updated kitchen finished with quartz counter tops, breakfast bar, ceiling height cabinetry and sleek stainless steel appliances. The second level houses the private master retreat with incredible spa-inspired 4 piece ensuite with dual sinks and oversized steam shower. Basement development includes 2 bedrooms, a 4 piece bath and laundry/storage. Don’t overlook a single attached garage and sunny south back yard with deck. Nothing to do but move in and enjoy the community has to offer! (id:40616)
203, 1117 1 Street Sw
Calgary, Alberta
Exquisite loft condo in the historic Manhattan building truly captures the essence of urban living with its New York-style design and modern amenities. The open floor plan and 15-foot ceilings create a sense of spaciousness, while the black and white color palette enhances the elegance of the space. The abundance of natural light from the East facing windows adds warmth and brightness to the interior. The living room is highlighted by an electric fireplace with a custom glass top, serving as a striking focal point. The chef’s dream kitchen boasts numerous upgrades, including new tile and painted glass backsplash, stainless steel backsplash for the stove area, upgraded appliances, and ample counter space. The main level also features a powder room with stylish espresso paneled walls and modern fixtures. Upstairs, the den and master bedroom offer a tranquil retreat, with a spa-like ensuite adding luxury to the living experience. Additional features include air conditioning units, assigned indoor parking, and a storage locker. The Manhattan building’s rich history adds to the allure of the property, which is conveniently located near downtown amenities, including restaurants, shops, and cultural venues. Its proximity to various attractions like the Arts Common, National Music Centre, and 17th Avenue ensures endless entertainment options. Condo fees are lower if unit is not use for business. (id:40616)
1, 4507 Bowness Road Nw
Calgary, Alberta
This contemporary two-story, energy-efficient residence is move-in ready. Situated in the highly sought-after inner city community of Montgomery, it boasts a prime central location. Conveniently positioned near the University of Calgary, Foothills Medical Centre, Alberta Children’s Hospital, Canada Olympic Park, Market Mall, and the Trans Canada Highway leading to the Rockies, it offers easy access to various amenities. Just steps away from Shouldice Park and Edworthy Park which provides city’s best mountain and river sunsets.The main floor showcases a luminous and spacious living room with expansive windows and a welcoming fireplace, complemented by 9-foot ceilings and hardwood floors. The well-appointed kitchen boasts full luxury granite countertops, stainless steel appliances, ample storage with numerous cabinets, a walk-in pantry, and a dining area perfect for entertaining guests. Upstairs, the sizable master bedroom features a large picture window and a private balcony, offering scenic views ideal for unwinding after a long day. The luxurious 5-piece ensuite includes his and her sinks, a jetted tub, and a glass-door shower cubicle, while the massive walk-in closet is equipped with built-ins. Another master bedroom on the same level offers a large window, closet, and a 4-piece ensuite with a bathtub and shower. The front-load washer and dryer are conveniently situated on the upper level, alongside a linen closet.The fully finished basement features a spacious rec room/media room/living room, along with an additional 3-piece washroom (with shower) and a third bedroom with an egress window. Ample storage space is available in the basement for storing extra belongings. Please note that the condo complex is self-managed and does not have condo fees. Book your showing today before its gone. (id:40616)
1112 Varsity Estates Drive Nw
Calgary, Alberta
Open House Saturday May 11th 1-3 PM. Welcome to Varsity Estates, one of the most coveted community of Calgary! This home offers Leisure, Sunny & Spacious lifestyle with over 2200 SF living space. The new family would enjoy 4 Spacious Bedrooms , 2.5 Full bathroom ,Oversized double attached garage and private backyard. (id:40616)
24 Discovery Ridge Rise Sw
Calgary, Alberta
A beautiful 2 story home in one of Calgary’s nicest communities. The house has 4 bedrooms and 6 bathrooms. The 4 bedrooms are all with ensuite bathrooms. There are 2 kitchens, 2 laundry rooms. The walkout basement has two separate doors walking to the patio and the backyard. Stepping the front is the wraparound porch with great space. Entering the home, you will see a huge dining room. Following the open plan kitchen featured with granite counter, an electric stove (gas stove connect tube at the back of the stove, can be used for gas stove as well), hardwood floors, you can view the backyard scenery from the breakfast dinning space. The big window gives the great family room bright sight. one set of washer and dryer located at the entrance of garage. The master suite upstairs has 5 piece ensuite bath and a roomy walk-in closet. A large bonus/office area. Two more ensuite bedrooms in the upper floor. In the walkout level, there is a large family room featured with a gas fireplace. the 4th ensuite bedroom, and a summer kitchen with a refrigerator and the second set of washer and dryer. Walking down to backyard from the front, the stairs with handrails was recently built. The south-facing back deck with a lower patio, fenced, treed, private yard with sprinkles in outdoor space. There is a network of paths leading to Griffith Woods Park. A playground and park across the street. Welcome to Discovery Ridge. The schools for Discovery Ridge are: Griffith Woods School (K-9) Central Memorial High School(10-12; AP10-12). (id:40616)
309 32 Avenue Ne
Calgary, Alberta
Welcome to this spacious and inviting home in Tuxedo Park that offers a wonderful blend of comfort and functionality. The open concept main floor creates a seamless flow between the living spaces, making it ideal for both everyday living and entertaining. The sunken living room and welcoming entry provide a warm and inviting atmosphere, while the addition at the back of the house adds versatility. Upstairs, the three bedrooms and two bathrooms provide plenty of room for the whole family. The master bedroom with walk-in closet and an en-suite bathroom, complete with a jetted tub and skylight for stargazing offer a great retreat after a long day. The home is adorned with beautiful hardwood floors and has been freshly PAINTED throughout. The two furnaces offer DUAL HEATING zones for added comfort and efficiency, while the newer ROOF and WATER TANK (2017) provide a peace of mind. The lower level adds over 1100 sq. ft. of additional living space, including another bedroom, bathroom, and sizable living room with a wet bar, plus a cold room. Outside, the good-sized yard, dream garage (24’X24’10”), and fenced dog run offer plenty of space for outdoor activities and storage. With its prime INNER-CITY location, this home truly offers the best of both worlds—comfortable suburban living with easy access to urban amenities. (id:40616)
217 Cranarch Close Se
Calgary, Alberta
Welcome to the wonderful community of Cranston! This unique home boasts an impressive street presence with a side drive garage & is well located to take advantage of what Cranston is famous for, 350 acres of natural greenspace with spectacular views of rocky mountains with the majestic bow river meandering along its boarder! This home is walking distance to a plethora of amenities including the Century Hall Community Center, Fish Creek Park, The Shops at Cranston (Sobey’s, Pubs, Medical and other Shops) and transit are very close. The South Health Campus is mere minutes away. This well designed custom 1955 sqft home has a beautiful kitchen with a big island and granite counters that overlooks a large great room. There are loads of windows in this area that flood natural light throughout the heart of the home! There is also a large den with a huge window conveniently located at the front entrance which will work well for a home office or study room. There is a dedicated mud room right off the garage. Upstairs there are 3 large bedrooms, a full bath and separate laundry room. The master bedroom has a 5 piece ensuite including dual vanities, make up desk, oversized shower, large walk-in closet and a luxurious soaker tub. Downstairs is professionally developed space with a large games/entertainment area that will create fun for the whole family and a 1/2 bath. There are egress sized windows and one could easily cordon off a 4th bedroom. The attached, OVERSIZED and heated 2 car garage will keep your vehicles warm at night! This is corner lot does not have sidewalks to shovel yet has the advantage of extra parking right out your front door! The back yard is private to your neighbors and accessible via a large gate and boasts a gravel parking pad to park an trailer if one desires or create you own little oasis. There is a generous deck and plenty of trees in the back yards of adjacent homes creating great privacy during the outdoor seasons. This home will not disappoin t, call today for your private viewing today! (id:40616)
10, 314 25 Avenue Sw
Calgary, Alberta
**OPEN HOUSE (Sunday June 23rd 12-2:00pm)**This absolutely stunning, recently renovated, top floor unit with 3 bedrooms, 2 full washrooms and over 2200+ sq feet features a gourmet kitchen with marble countertops, top of the line MIELE Appliances, immaculate herringbone luxury vinyl floors, 16′ Ceilings, SKYLIGHTS, EXPOSED BEAMS, BUILT-IN SPEAKERS spacious PRIVATE BALCONY, and ample storage/Fitness area. This is one unit you really need to see in person to truly appreciate. Outside you have walking distance to the trendy 4th street of mission, Safeway grocery store, 17 avenue and the river pathway for an evening walk, you’ll never run out of activities to do. On the north side of the building you’ll have private covered parking with alley access to easily take yourself into the city to enjoy its nightlife. Book your private showing today and come have a look! (id:40616)
33 Royal Elm Mews Nw
Calgary, Alberta
Welcome to Your Dream Home in Royal Oak! Step inside and experience elegance and comfort merged seamlessly in this beautifully updated residence. Freshly painted walls, pristine new flooring, and sleek stainless steel appliances await, setting the stage for a move-in ready home that promises no hassles—just pure enjoyment. Bask in the abundance of natural light flooding through numerous windows, enhancing the open floor plan that connects living spaces effortlessly. The heart of the home, a spacious kitchen, features expansive new countertops, ample cabinetry, and a large pantry strategically placed for easy access from the garage—perfect for stocking up after a trip to nearby Costco. Ideal for gatherings, the living room boasts a cozy gas fireplace to warm up chilly evenings, while the adjacent dining area opens onto a delightful deck, setting the scene for memorable summer barbecues. Upstairs, comfort meets privacy with three well-appointed bedrooms. The luxurious primary suite includes a 4-piece ensuite and a spacious walk-in closet, offering a personal retreat. The secondary bedrooms, equally spacious, share a convenient Jack-and-Jill bathroom, ensuring every space is maximized for comfort.Dive into the fully finished basement, where entertainment and productivity coexist. It houses a full bathroom, an additional bedroom, a versatile workstation, and a family room tailored for movie nights and casual lounging.Located on a serene cul-de-sac, this home is a sanctuary where kids can play and explore safely, with adventures waiting in the nearby ravines and pathways. The prestigious Royal Oak community offers proximity to top-tier schools, the Rocky Ridge YMCA, and abundant shopping options at Royal Oak Plaza and Beacon Hill—home to Walmart, Sobeys, Costco, and more.Embrace the lifestyle you deserve. Schedule a tour today and see why this home isn’t just a place to live—it’s a place to thrive! (id:40616)
59 Signature Heights Sw
Calgary, Alberta
Welcome to your dream home in the prestigious estate neighborhood of Signal Hill. This stunning 2-storey walkout executive home offers over 3,900 square feet of impeccably developed living space, perfect for your growing, large, or multi-generational family. Step inside to an open-to-above entry hall with a circular stairway leading to a skylighted landing, blending contemporary luxury with timeless charm. The heart of this home is the chef’s kitchen, featuring rich, dark, ceiling-height maple cabinets, granite countertops, and top-of-the-line built-in stainless steel appliances. With a 6-burner countertop gas range with center-grille and a wall oven, this kitchen is a culinary enthusiast’s dream. On the main floor, a formal dining room is perfect for elegant dinners, and a formal living room offers a sophisticated space for entertaining. The spacious family room, with a cozy gas fireplace and built-ins, is ideal for relaxed gatherings. Adjacent to the family room, the over 200-square-foot west-facing sunroom, equipped with its own gas heater, provides a serene retreat filled with natural light, allowing you to enjoy it even in low outside temperatures. Additionally, a home office/den off the main hallway offers an ideal workspace. Ascend to the upper level to find the primary retreat, a luxurious haven featuring a 5-piece ensuite with double sinks, a jetted spa, and a separate shower. Three additional bedrooms, one of which can be transformed into an additional walk-in closet for the primary bedroom, and a 5-piece main bath complete the second floor. The walk-out level is a versatile space with a huge multiuse great room with stunning built-ins, two good-sized bedrooms, an extra-large storage room, and a covered stone and aggregate patio. The main floor and walk-out level feature a built-in speaker system, and Venetian blinds throughout add privacy and elegance. Outside, the landscaped yard is maintained with a 6-zone irrigation system, ensuring lush greenery year- round. Professional updates include a renovated primary bathroom and fresh paint in 2023, 2 high-efficient furnaces, 2 A/C units, 2 Smart Thermostats, a 70-gallon hot water tank, and a top-of-the-line Water Softening System, all installed in 2019. The roof was replaced in 2015, and 50% of the windows were replaced in 2012, along with a substantial kitchen renovation. This home’s location is unparalleled, offering a serene and prestigious environment within walking distance to Westside Rec. Centre and the West-LRT. You’re just minutes from major routes, walking and cycling paths, and some of Alberta’s most prestigious public and private schools. With less than a 20-minute drive to downtown, 35 minutes to the airport, and 45 minutes into the mountains, this home provides the perfect balance of convenience and tranquility. Experience the epitome of luxury living in Signal Hill – a home that offers not just a residence, but a lifestyle! (id:40616)
1, 1412 20 Avenue Nw
Calgary, Alberta
Step into your urban oasis nestled in the heart of the desirable inner-city neighbourhood of Capitol Hill. This south-facing townhouse, part of an intimate 3-unit complex, offers the epitome of modern living without sacrificing affordability. Prepare to be captivated by the gourmet chef’s kitchen, adorned with granite countertops and stainless steel appliances. Entertain effortlessly on the main level, where hardwood floors lead you to a cozy natural gas fireplace, complemented by soaring 9-foot ceilings. As you ascend the stairs, discover two spacious primary bedrooms, each boasting its own 4-piece ensuite. With central air conditioning throughout, rest easy during hot summer nights. The fully developed basement beckons with a spacious family room, a third bedroom, and an additional 4-piece bathroom, providing ample space for both relaxation and storage. Never worry about parking with the added convenience of paved off-street parking. Outside you will enjoy a south-facing front patio, complete with natural gas hookup for your BBQ. The Condo board has just added additional insulation into the attic in all units and the roof (shingles) has just been replaced. Embrace the allure of urban living and seize the opportunity to make this captivating home your own. Don’t let this gem slip through your fingers—schedule a viewing today and embark on your journey to enjoying spacious inner-city living. (id:40616)
207, 138 Waterfront Court Sw
Calgary, Alberta
Imagine living in the heart of downtown, right by the river, where you can enjoy beautiful views of nature, water, and bike paths every day. And the best part? You’re just a few minutes’ walk from amazing restaurants, shops, and public transportation! Minutes walk from the future green line LRT at the Eau Claire mall!! This luxury condo has just been FRESHLY painted and is MOVE IN READY. It features solid concrete walls, two bedrooms, two bathrooms, and upgraded stainless steel appliances, marbled backsplashes and quartz countertops, giving the space a sleek and modern feel. The river facing windows lets in tons of natural light and makes you feel like you’re part of the cityscape. You will also have access to fantastic amenities like a hot tub, spa, and fitness center. YES there are 2 SIDE by SIDE UNDERGROUND parking stalls just seconds away from the elevator, perfect for anyone looking for convenience. Other condos with similar view in the area go for over a million dollars, showing just how special this place is. But words can only do so much – you really have to see it in person to fully appreciate it! Don’t miss out on this incredible opportunity – call your favorite realtor today to schedule a visit! (id:40616)
8 Abingdon Crescent Ne
Calgary, Alberta
Over 1700 square feet of bright, developed living space in this 3 bedroom, 2 bathroom home in move in condition with all 4 levels developed. Meticulously kept and shows pride of ownership throughout. Beautiful private west yard and deck with hot tub included ! ! (id:40616)
434 29 Avenue Ne
Calgary, Alberta
OPEN HOUSE SUNDAY June 9th from 1-3 Step into this opulent urban oasis nestled in the heart of Winston Heights/Mountview, where luxury and comfort converge seamlessly. Spanning nearly 6,000 square feet, this magnificent residence boasts 6 bedrooms, 3 full baths, a 6 piece ensuite and 2 half baths. Approach the property to be greeted by stamped walkways and a driveway adorned with cultured stone and acrylic stucco, topped with eco-friendly rubber shingles. As you enter the grand foyer, bask in the natural light pouring in through the open ceilings and skylight, illuminating the elegant central staircase. Indulge your culinary desires in the custom gourmet kitchen featuring a breathtaking 3-inch slab granite island and top-tier Dacor appliances. A 17-foot Butler’s pantry and a prep kitchen equipped with a second set of appliances elevate the functionality of this culinary haven. Outside, a deck awaits, complete with a built-in BBQ/smoker and wood-fired pizza oven, perfect for al fresco dining and entertaining. Retreat to the primary bedroom sanctuary boasting a vaulted ceiling, cozy fireplace, and a lavish ensuite adorned with marble counters, travertine tiles, and deluxe amenities including in-floor heating, a jetted tub, and a steam shower. Descend to the fully finished lower level, where entertainment awaits with a state-of-the-art $100K entertainment system, a gas fireplace, wet bar, and wine room. The 6th bedroom, ideal as a private nanny suite, comes with a full bath and a secondary private staircase for convenience. Additional highlights include built-in speakers on all levels, in-floor heating on the lower level, and a triple attached garage. Outside, a charming orchard awaits with 9 Apple Trees, 4 Crabapple Trees, and 4 Cherry Trees, adding to the allure of this extraordinary property. (id:40616)
57 Auburn Bay View Se
Calgary, Alberta
Unique opportunity to ASSUME THE REMAINING MORTGAGE of $200,000 AT 1.89% UNTIL DECEMBER 2026 (With qualification). Welcome to the tranquil lakeside community of Auburn Bay! This stunning Belvedere floorplan is offering 3 bedrooms and 3 baths. Step inside to discover hardwood flooring throughout the main floor, a cozy corner fireplace, brand new carpeting installed just 2 months ago. The bright kitchen full of natural light boasts a new fridge and stove, an abundance of cabinets for storage and a large dining area overlooking the stunning backyard. Upstairs you will find a large primary bedroom with walk-in closet and 4 piece ensuite bath, 2 additional bedrooms and a 4 piece main bath. Outside, you will find a beautifully landscaped private and fully fenced yard, ideal for relaxing or entertaining. The yard leads to an oversized double garage with an 8 ft tall door, providing ample space for parking oversized vehicles plus the paved alley provides an additional reason to love this home. Don’t miss out on the opportunity to own this fantastic home in Auburn Bay. Schedule your showing today! (id:40616)
404 21 Avenue Nw
Calgary, Alberta
Welcome to a modern architectural masterpiece by CCC Homes! Where luxury flows from room to room across 4,040+ sq ft of FULLY FINISHED space across 4 beds, 4.5 baths, a BUTLER KITCHEN, main floor flex/office space, UPPER BONUS ROOM/OFFICE SPACE W/ PRIVATE BALCONY & FIREPLACES, in-floor heating in all ensuites, engineered hardwood on main & upper levels & staircase, a fully developed basement w/ home gym, rec room, & T.V. room, dual furnaces, plus A TRIPLE DETACHED 22-ft x 30-ft GARAGE! Located on a unique street lined w/ elm trees in desirable Mount Pleasant – a lovely, family-friendly community w/ lots of new developments, the area is an excellent choice for families looking for a convenient location to fit into their lifestyle. Situated between 4th Stand Centre St w/ 4th Spot Kitchen & Bar, Milk Ice Cream, Velvet Cafe, Lina’s Italian Market & Café, Rosso Coffee Roasters, & UniMarket all within a 4-block radius; plus, your new home is only 2 blocks away from the outdoor pool! Within walking distance to St. Joseph Elementary Junior High School & Ecole de la Rose Sauvage & Confederation Park is a 6-min bike ride away w/ walking paths, tennis courts, playgrounds, & an off-leash dog park. An elegant foyer w/ views of the sun-drenched glass stairwell welcomes you w/ 11-ft ceilings & a front flex space. The open-concept high-end kitchen features luxurious JENN AIR appliance package, including a panel-ready 48-inch fridge, custom cabinetry, a modern tile backsplash, a large walk-in pantry, designer pendant lights, & a huge LEATHER FINISHED NATURAL STONE island, plus a desirable BUTLER KITCHEN w/ an ADDITIONAL GAS RANGE. The dedicated dining area has a 7-ft tall BUILT-IN WINE/BEVERAGE FRIDGE. The spacious living room centres on a huge gas fireplace w/ a full-height tile surround, a built-in hearth shelf, & dual glass sliding doors. Upstairs features 10-ft ceilings & a bright bonus room w/ a custom millwork wall is an ideal home office setup, library, or kid’s area, complet e w/ a private South-facing balcony w/ outdoor fireplace! The elegant primary suite features large windows, an oversized walk-in closet, & a spa-inspired ensuite w/ heated tile floors, quartz countertops, dual top-mount sinks, a make-up desk, a freestanding soaker tub, & a glass shower with body jet. Two additional good-sized bedrooms enjoy walk-in closets & 4-pc ensuites w/ heated tile floors, modern vanity, & a fully tiled tub/shower combo. The fully finished basement features a spacious rec area, a dedicated T.V. room w/ a wet bar, a home gym w/ a glass wall, dedicated storage, & a fourth/guest bedroom w/ direct access to the 4-pc main bathroom. Outside, the backyard is fully fenced w/ a huge composite deck, hot & cold water, plus a rough-in for BBQ & patio heaters, & a TRIPLE DETACHED GARAGE, perfect for storing the ATV or sports car & your daily drivers, w/ rough-ins for electric car charging! This luxury family retreat is UNDER CONSTRUCTION & can be FULLY CUSTOMIZED for your family’s dream home! (id:40616)
1068 Sherwood Boulevard Nw
Calgary, Alberta
For more information, please click on Brochure button below. This attractive property is nestled in the desirable north west community of Sherwood NW. Located across from a large greenspace this property offers serenity as well as convenient access to a variety of local amenities such as dinning and retail destinations. Within a few minutes drive south you will arrive at the Beacon Hill Costco, shopping complex or drive 5 minutes north to Sage Hill where Walmart and T&T Supermarket are. Quick access to Stoney Trail allows access to anywhere in the city with almost immediate access to the Trans-Canada highway and the mountains. The exterior offers great curb appeal with a stucco facade and oversized driveway wide enough for 3 vehicles. In the rear there a large size backyard and deck with plenty of room to entertain in. Flanking the house are poured concrete sidewalks leading to the backyard. Inside you’ll be greeted with hardwood flooring, bright natural lighting as well as a cozy gas fireplace. The home features granite countertops throughout including the kitchen and bathrooms. Walking up to the second floor, a large bonus room is capped with a vaulted ceiling which is flooded with an abundance of natural lighting. The two bedrooms are spacious for a growing family. The master bedroom is roomy and boasts a four piece ensuite. In the basement, a large den, great use for an office/guest room. One of a kind! (id:40616)
505 42 Street Se
Calgary, Alberta
A well take care bungalow located in a larger R-C2 corner lot in Forest Heights. This unique location and corner lot allow additional front and side street parking with no through traffic. Bright and open main floor space allow plenty of natural lighting to enhance space utilization. Washer, dryer and range are recently replaced. Rear access at back allows easy access to fully developed open space in basement. This lot offers mature trees and patio in your very own private back yard. There is also room to park RV or other goods with side gate entry as well as heated detached garage (17’2” X 23’10”). This location is within walking distance to parks, schools, shopping and transit system. You must see to appreciate what this house has to offer. This house is move in ready for its next owner. (id:40616)
241 Taradale Close Ne
Calgary, Alberta
WELCOME HOME!! Nestled on a tranquil street, this tastefully RENOVATED 4-level split is the epitome of comfort and convenience. Step inside to find a FRESHLY PAINTED interior exuding warmth, modern style, and pride of ownership. Park with ease and indulge in the luxury of an OVERSIZED, HEATED DOUBLE GARAGE, perfect for storing vehicles and outdoor gear year-round. Entertain in style in the EXPANSIVE recreation room, providing endless possibilities for game nights, movie marathons, and family gatherings. Soak up the sun in your SOUTH-FACING backyard oasis, offering a sunny retreat for outdoor relaxation and enjoyment. If that wasn’t great enough, you can spend less time on yard work and more time making memories, with a LOW-MAINTENANCE backyard designed for easy upkeep and enjoyment. Do you have pets and/or children? Enjoy privacy and security in your own retreat, with a FULLY FENCED yard providing a safe haven for children and pets to roam freely. Finally, you can enjoy the convenience of nearby schools, parks, and shopping centres, ensuring all your daily needs are just moments away. Don’t miss your chance to make this house your forever home. Schedule your viewing today!! (id:40616)
222 Marine Drive Se
Calgary, Alberta
Introducing an exquisitely crafted masterpiece, this former Calbridge Lottery home stands as a singular embodiment of luxury and elegance, impossible to replicate. Meticulously designed by top-tier professionals and furnished with the finest materials, this residence spans nearly 6000 sq.ft of lavish living space, with an impressive 52′ of lakefront serenity, offering Southeast exposure, a private dock, and access to Mahogany’s resort-style amenities. Step into sheer elegance as you enter this residence, where no detail has been spared. The gourmet kitchen is a fusion of modernity and sophistication, featuring Italian Bertazzoni appliances, cascading quartz countertops, and a striking 10m glass wine display. Entertain guests in the sunken nook area, effortlessly blending indoor and outdoor living with TAG folding doors, while the covered patio and heated sunroom ensure year-round comfort. Cozy up by the custom-designed fireplace, accented with blackened stainless metals and leathered finishes, beneath soaring 20ft vaulted ceilings adorned with handcrafted beams and floor-to-ceiling windows offering panoramic lake vistas. Ascend the hand-forged metal spindle staircase to the bonus room, complete with a bar area and full media system, all while enjoying breathtaking lake views from every angle. Retreat to the private Primary suite, where vaulted ceilings, custom lighting, and a designer-inspired walk-in closet await. The ensuite is a sanctuary unto itself, featuring a luxurious claw foot Victoria & Albert soaker tub overlooking the lake, alongside a curbless stone-detailed shower enclosed in 10m glass. Experience the convenience of the Control 4 Home Automation System, providing seamless control of smart home features throughout. The lower level beckons with in-floor heating, walkout windows, a spacious bar and wine room, media center, and games area. Customize the unfinished space to suit your desires, whether it be a gym, playroom, or virtual reality zone. With a sp lit triple car garage offering ample storage for your recreational equipment alongside heated double garage for your vehicles, this home epitomizes unparalleled luxury and functionality. Don’t miss this opportunity to own a residence of such caliber and value. (id:40616)
71 Cornerbrook Gate Ne
Calgary, Alberta
Discover the perfect blend of comfort and elegance in this exquisite Semi-Detached home nestled in the most sought-after community of Cornerstone in Northeast Calgary. This meticulously cared for 2-storey home is a great combination of style & details throughout. Bright, sunny contemporary design with a gorgeous kitchen, lots of cabinet space, Quartz Countertops & Stainless Steel Appliances. As you walk in through the front main porch to the main floor you will be greeted by the spacious living room, featuring a wall of windows that allows for an abundance of natural light to fill the space. Adjacent to the living room is a well-appointed kitchen. Past the kitchen’s tremendous island you enter the large dining room, 2 pc Bathroom and access to the Double Detached Garage through the back yard. Upper level offers an amazing Master Bedroom with a spacious walk-in closet and 4pc Ensuite. Other two good-sized rooms with 4pc Bathroom and a Laundry Room completes this level. Lower level is unspoiled with a Side Entrance, inviting your future development ideas. Walking distance to parks, grocery, medical clinics and much more! (id:40616)


