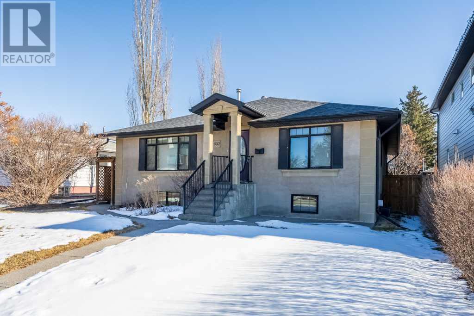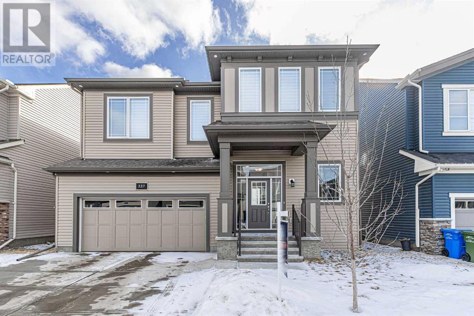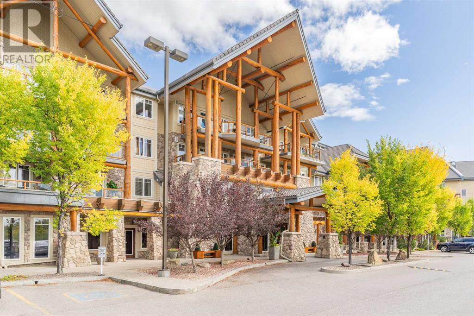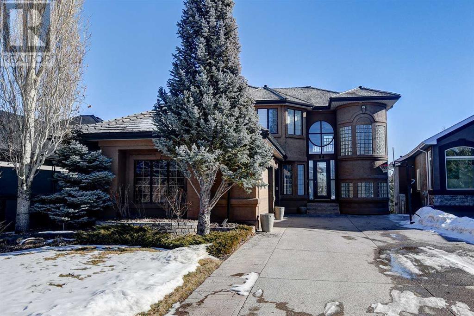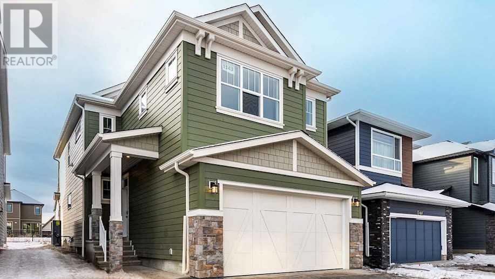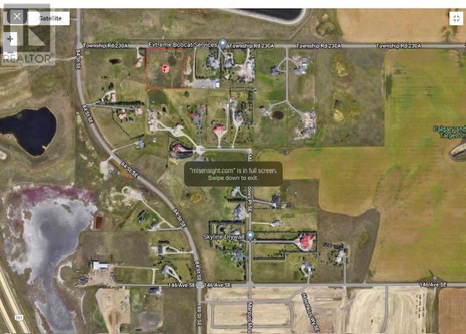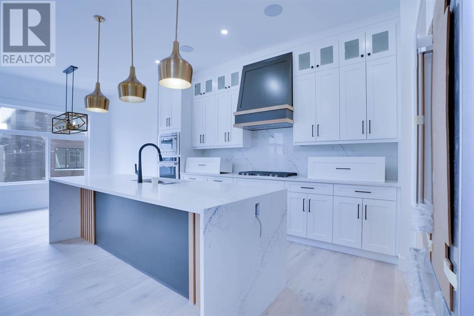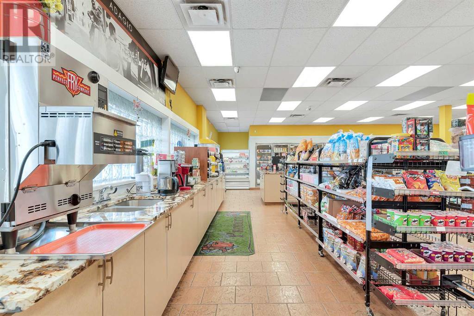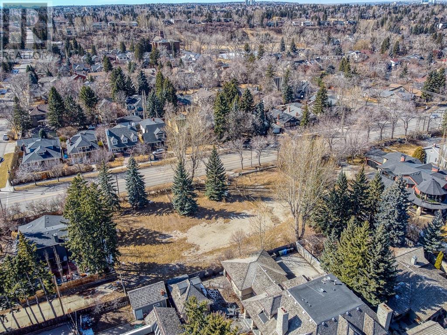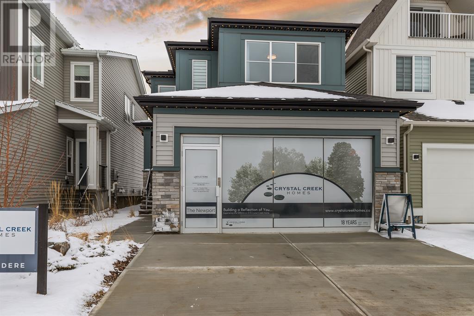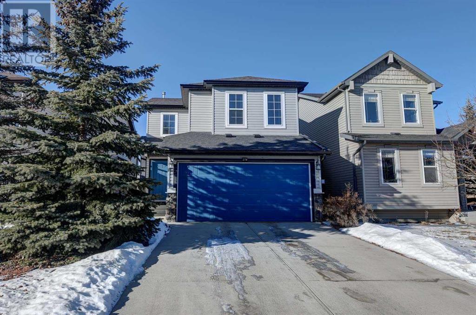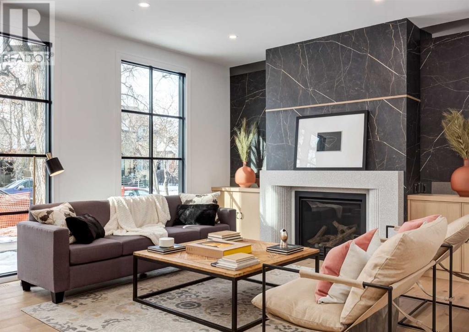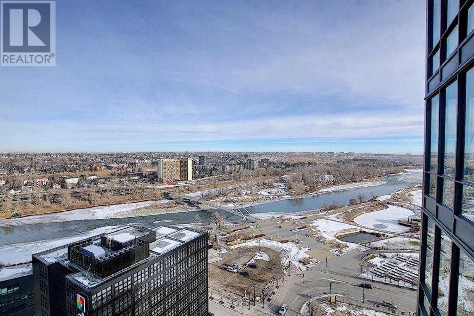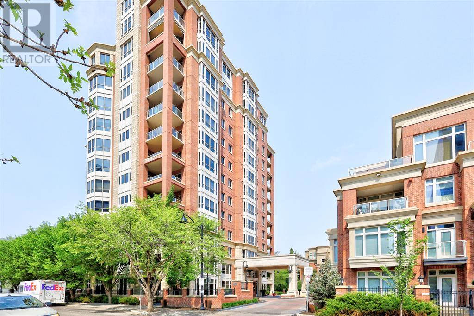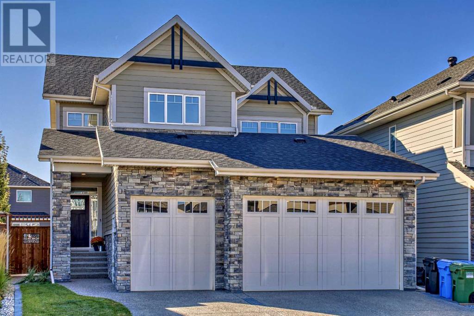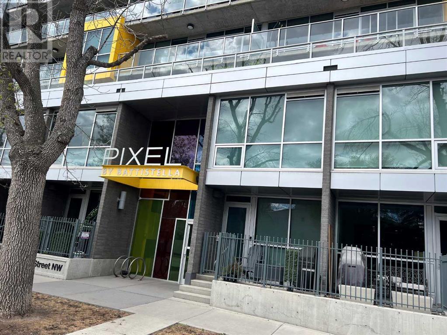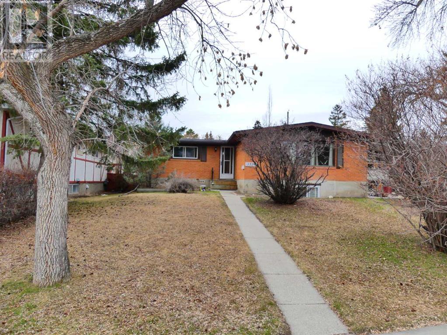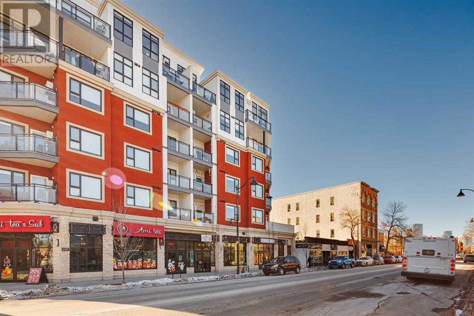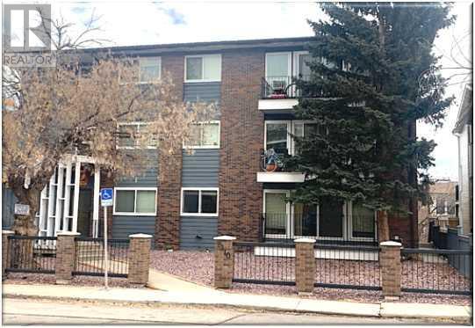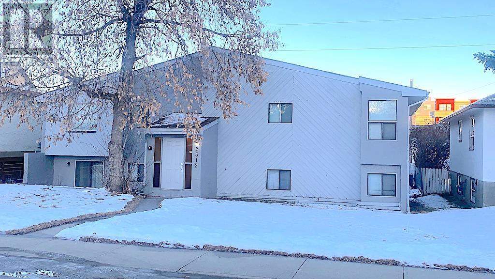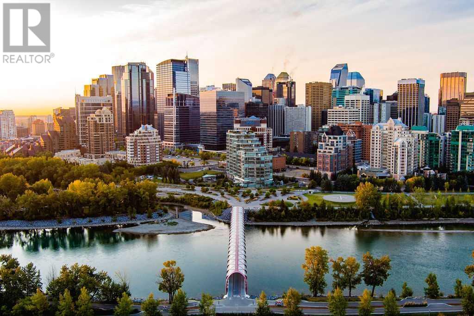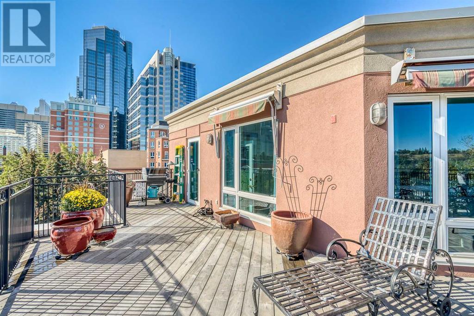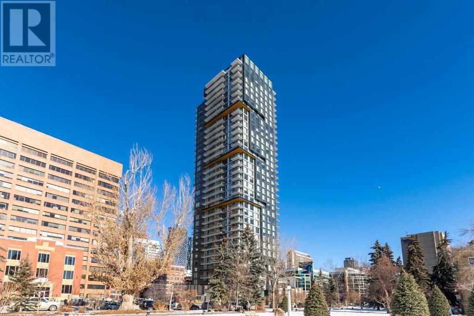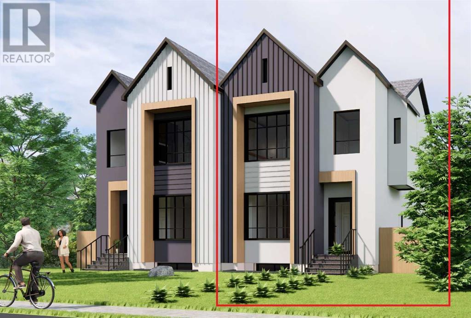LOADING
2632 31 Street Sw
Calgary, Alberta
Fabulous expansive renovated inner city bungalow in the ultra sought-after community of Killarney, this wonderful bungalow sits on a 50’ x 120’ DC zoned lot. The open-concept main floor boasts a front living room with a huge picture window allowing for loads of natural light and is accented by a corner-tiled trimmed gas fireplace. Adjacent dining room leads to the rear kitchen which showcases stainless steel appliances, tiled backsplash, corner pantry, island with eating bar and a patio door leading out onto the rear deck. In addition, the main floor features two bedrooms and an office with the primary bedroom having a walk-in closet and an executive five-piece ensuite with heated floors. The laundry room is conveniently located on the main floor. Gleaming hardwood floors throughout highlight the main floor. A fully finished basement with large windows offers a family room, custom wet bar, second gas fireplace, bathroom, gym or flex space, recreation room and third bedroom. Huge oversized double garage is a dream for car enthusiasts, mechanics, and carpenters or ideal for extra storage. A picturesque property in an amazing ultra-convenient location ideal for owner occupancy, investor or builder. (id:40616)
227 Carringham Road Nw
Calgary, Alberta
Welcome to luxury living in Carrington, crafted by Mattamy Homes. This two-year-new, 2900sqft residence offers modern elegance and comfort, perfectly situated for easy access to shopping malls and highways.Upon arrival, the double attached garage provides both convenience and security. Step inside to discover upgraded flooring and meticulous attention to detail throughout. The main floor invites with a versatile bedroom/home office and an upgraded kitchen/living area. The kitchen stands as a culinary masterpiece, boasting stainless steel appliances, stylish cabinetry, and an adjacent spice kitchen, ideal for the discerning chef.Upstairs, find five generously sized bedrooms, including a lavish master retreat with a 5-piece ensuite bathroom. The unique 4-level split design adds character to the layout, while soaring ceilings in the family room elevate the sense of opulence.Outside, the fenced backyard offers a serene retreat, perfect for hosting family gatherings or seeking peaceful moments. Whether entertaining or unwinding, this home provides the ideal backdrop for creating cherished memories.Experience the epitome of luxury living – seize the opportunity to make this your haven. Contact your favorite realtor and schedule a showing today! (id:40616)
1442, 2330 Fish Creek Boulevard Sw
Calgary, Alberta
Indulge in the pinnacle of luxury living with this exceptional penthouse condo at 2330 Fish Creek Boulevard in Sanderson Ridge.Expansive yet refined, this 2,658-square-foot residence exudes elegance and sophistication. Upon entering the foyer, adorned with dual closets, revel in the abundant natural light cascading through the numerous windows, enveloping the home in warmth and welcome. Adjacent to the foyer, discover a meticulously designed office space, catering to your every need.Transitioning to the main living area, savor the intimate ambiance created by dual fireplaces in the living spaces, complemented by two dining areas and a gourmet kitchen boasting stone countertops and ample storage. Access two of the three private balconies from this area and bask in the awe-inspiring vistas of Fish Creek Park, providing a tranquil backdrop for everyday life.Journeying to the private quarters, encounter a convenient two-piece bathroom and a spacious in-suite laundry room, seamlessly integrated with matching cabinetry and countertops. The first bedroom features a luxurious four-piece ensuite, sizable closet, and expansive window. Adjacent, discover a cozy private den, offering versatility and functionality.Entering the master suite, spanning almost 350 square feet, immerse yourself in natural light streaming through the large window and door leading to the third private balcony. The opulent four-piece ensuite boasts a spa-like shower, dual vanities, ample storage, and a separate water closet. Completing the suite, the 6 x 11 walk-in closet ensures ample space and convenience.The property includes three titled parking spaces and is sold fully furnished. This condo epitomizes convenience and luxury.Sanderson Ridge, an esteemed adult community, offers an unparalleled array of amenities, including a movie theatre, bowling alley, games and poker rooms, fitness center, craft room, wine cellar, woodworking shop, barber shop, swimming pool, hot tub, steam room, coffe e bar, fully equipped kitchen, and access to “The Sanderson Room”, available for events. With two car wash bays and meticulously maintained grounds, every detail has been carefully curated.Do not miss the opportunity to call this extraordinary property home. Visit the property website for additional photos and details. Arrange your private viewing today! (id:40616)
94 Mckenzie Lake Island Se
Calgary, Alberta
Welcome to the Island at McKenzie Lake , #94, a Lake Front Estate Home over 3600 sq. ft. Developed, 18′ Cathedral Ceiling, Gated Community, 4 Master Bedrooms, 5 Bathrooms, Triple Attached Garage, Dual A/C, An Incredible Opportunity to move onto McKenzie Lake Island. When you walk into the home you will immediately see the Lake. The Grand Ceiling accompanied by a wall of glass allows the sunlight to spill into the home creating a bright cheery atmosphere. Well Designed Chef’s Kitchen featuring Granite Counters, Gas Cooktop, 2 Built-in-Ovens, Pantry, 2 Sinks. The Upper Deck off the Kitchen is a perfect spot to sit, visit,or share a meal. As you cross the Chestnut tone Hardwood to head upstairs and across the Pedway you won’t lose the Lake view. A Huge Master Bedroom, 6-pc Ensuite, Walk-in-Closet, remote operated Black Out Shutters & lake View. Office work space or could easily become a bedroom. The Fully Developed Walk-Out Lower Level is Great for Family Living. A Rec Room with built-in wall unit wired with A/V components. Wet Bar complete with mini fridge & dishwasher, and 2 more Master Bedrooms each with their own full bathrooms & walk-in closets. Stepping out into the Yard you will not be disappointed. Features include: exposed Aggregate Concrete, Built-in BBQ, secluded Fire Pit, Hot Tub. You will pass all of this as you wind your way to the Lake. Swimming, Skating, Kayaking, all Enjoyable Water Sports. Make the Move Today to this Exclusive Gated Community. Lake Homes don’t come up often. Be in for the Summer/Beach Season (id:40616)
1143 Cranbrook Gardens Se
Calgary, Alberta
The stunning and incredible efficient NET ZERO home is officially for sale! Built by Brookfield Residential, this home far surpasses modern day building code requirements and provides all the luxuries of a brand new home without the rising utility costs. Additional benefits of a Net Zero home include: more even temperatures throughout the home, exceptional indoor air quality, less noise and a quieter living environment, and an airtight home that is environmentally friendly. You can also save up to $8,200 with the CMHC Eco Plus Rebate! Intelligent design and construction advancements have made this net zero home significantly more efficient than your typical home built today – in fact, up to 80% more efficient! Net Zero specific features that make differentiate this new home from others include: more efficient insulation, air sealing around doors, vents, outlets and windows (both inside and outside), premium high performing windows, energy star appliances, LED lighting, an air source heat pump, advanced hot water tank and roof solar panels with an energy monitoring system. Beyond the unique efficiency features specific to this home is the incredibly popular Purcell 24 model with stunning design throughout. The property features an open concept main living area with a kitchen complete with warm maple cabinets, an accent island and quartz countertops – all overlooking both the living and dining area. The dining space has patio doors leading to the backyard and the living area has a central electric fireplace and wall of windows overlooking the south-facing backyard. A main floor office / flex space, powder room, walk through pantry and large mud room complete the main level. Open spindle railing leads to the second level where you’ll find a central bonus room separating the primary bedroom from the secondary rooms. The expansive primary suite has a 5 pc ensuite including a fully tiled walk-in shower, pedestal soaker tub, dual sinks and a private water closet in additio n to the walk-in closet. Two more bedrooms, a full main bathroom and laundry room complete the upper level. Situated on a south-facing lot, this property captures the perfect sunshine all year long, further adding to its efficiency via solar panels. The property is perfectly located within the community, backing onto a walking path that leads straight to the Riverstone pathway system making you steps away from the beautiful Bow River. With rising utility costs, this home is the future of efficiency and savings! This home is fully complete and move-in ready today. This home represents reduced GHG emissions with 21 metric tonnes/year saved which is equal to 18.3 gas powered vehicles off the road for 1 year or 2,222 trash bags of waste recycled instead of landfilled – a truly unique property! (id:40616)
8605 138 Avenue Se
Calgary, Alberta
This is a 4.15 Acre DC zoning acreage located in the city of CALGARY with loads of potential with option to SUB DIVIDE/REZONE or build your dream home !! CITY ASSESSMENT IS $869,000 . located across the RALPH KLEIN park ensuring un obstructed views of the ROCKIES and DOWNTOWN CALGARY. Close to the new community of HOTCHKISS off 84ST and 114 AVE S.E – Property has all services to the property line with 1 drilled well . CHEAPEST 4.15 ACRE PARCEL LISTED IN THE CITY OF CALGARY , ACT NOWW !!!! (id:40616)
127 Saddlepeace Manor Ne
Calgary, Alberta
This is your chance to your dream mansion in the new community of SADDLEPEACE within walking distance of the new GOBIND SARVAR PRIVATE SCHOOL!! 2 Double masters upstairs with ENSUITES and WALK IN CLOSETS , LARGE LOFT AREA AND LAUNDRY COMPLETE WITH A SINK . Main floor comes with 2 large living areas with lots of open to below area making the space feel spacious , main floor OFFICE & full bath. Kitchen is a entertainers dream with ceiling height cabinets, soft close drawers and a huge island , FULL SIZE SPICE KITCHEN with FRIDGE !! SIDE ENTRANCE LEADING DOWN TO THE 2 ILLEGAL BASEMENT SUITES – One side can be rented out while you still have the other side to enjoy with your family . THESE HOMES WILL BE FULLY UPGRADED WITH NOTHING LEFT OUT!! This home is currently under construction. THEIR ARE 2 SIDE BY SIDE HOMES TO CHOOSE FROM – both are at final stages of completions – Opportunity to live next door to your loved ones . Showings can be arranged by appointment only as it is a active construction site (id:40616)
440 Erin Woods Drive Se
Calgary, Alberta
Turn key operation!!! Land , building and business included , this location and owners been operating this location for many years , all the improvements been improved to serve the community , from inside of the building , to replacement of all built in coolers , counter tops (Granite) raised front counter , all shelving , fibreglass Gas tanks . You will not be disappointed . (id:40616)
3630 Elbow Drive Sw
Calgary, Alberta
Make your dream home a reality with this prime lot located in the beautiful and sought after community of Elbow Park. Over 10000 SQFT of land spans across this 70’ x 129’ lot ready for a family or builder to transform it into a gorgeous home that will be the envy of the block. There is a rear access point that allows for entry via Elbow Park Lane. Development permits and plans for 5000 sqft home are in place and ready to go! This neighbourhood exemplifies a luxurious and relaxing lifestyle – enjoy the natural beauty of the Elbow River with a morning run or sunset walk, head to Mission a short distance away for shopping and top notch Calgary Dining experiences. There are many schools located nearby, along with parks and the exclusive Glencoe Club. (id:40616)
82 Belvedere Green Se
Calgary, Alberta
Absolutely captivating Show Home in the highly sought-after ‘Belvedere’ community of Calgary! Offering a lease-back option, this stunning property is a rare find. Nestled in an amenities-rich environment, residents enjoy the convenience of being within walking distance to Costco, Walmart, banks, retail stores, and a plethora of restaurants. The property features green space in the back, providing a serene environment and privacy for residents. The house is equipped with numerous upgrades, including a Heated Garage, Air Conditioner, Upgraded Chef Kitchen, Spice Kitchen with a Wine Cooler, Main Floor full Washroom, Landscaping with a Sprinkler System, Exterior Lighting and more. These features enhance comfort, convenience, and aesthetic appeal. The Main Floor welcomes guests with a spacious foyer and offers a flex room that can be utilized as a bedroom, along with a full bathroom for added convenience. The main Kitchen boasts Majestic Kitchen Cabinets, Long Counters, A Big Kitchen Island ideal for home parties, and luxury vinyl flooring throughout the main floor. Upstairs, the home features a large master bedroom with a five-piece ensuite, three additional good-sized bedrooms, a main full bathroom, a bonus room, and a laundry room, catering to the needs of families. The basement is unfinished, offering the opportunity for customization and personalization according to the buyer’s preferences and needs. The property is currently being used as a show home by the builder, presenting an opportunity for interested buyers to experience its beauty and potential firsthand. Interested buyers are encouraged to act swiftly to make it theirs before it’s gone. (id:40616)
274 Covecreek Close Ne
Calgary, Alberta
OPEN house Saturday 18 May from 2 -4pm Welcome to your dream home! This exquisite two-story home is a perfect blend of comfort and family-friendly functionality. Situated in a desirable location, walking distance to schools, parks & shopping; this property boasts an array of features that will undoubtedly capture your heart. As you step through the front door, you’ll be greeted by the warmth of natural light and open-concept main level. The heart of the home, the entertainer’s kitchen with island, and ample cabinet space. The adjacent spacious dining room is perfect for hosting gatherings and creating lasting memories. The living room is a true focal point, generously sized and centered around a corner fireplace, offering both style and comfort. Venture upstairs to discover a haven of relaxation and leisure. The upper level features a large bonus room, ideal for movie nights or a cozy retreat. The primary bedroom is a sanctuary, complete with a walk-in closet and ensuite featuring a large soaker tub. Two additional bedrooms provide comfortable spaces for children or guests, and the convenience of an upper-level laundry room adds to the practicality of the layout. Roof shingles replaced 2023 (id:40616)
1426 4a Street Nw
Calgary, Alberta
Presenting a remarkable custom-built residence nestled along a tranquil tree-lined boulevard within the esteemed locale of Rosedale, this exceptional home is the epitome of luxury craftsmanship, built by boutique developer, Vesta Ridge Custom Homes. Stunning architecture combined with Maxime Chin’s impeccable interior design choices, this residence sets itself apart with unparalleled attention to detail. Emanating elegance at every turn, this bespoke home showcases many premium features including custom cabinetry, intricately fluted millwork, Italian paneling, a striking rod iron staircase, and a meticulously curated selection of lighting fixtures. Boasting numerous upgrades throughout, such as triple pane Lux windows accented with limestone mouldings, hydronic floor heating, on-demand hot water system, engineered hardwood flooring, curbless showers, an ICF foundation, speakers, central air conditioning, level 5 flat painted ceilings, and solid core doors spanning every floor at a substantial 1.75 inches in thickness, this residence exudes opulence and sophistication. Designed for seamless open-concept living, the heart of the home lies within the spectacular chef’s kitchen, featuring white oak cabinetry, a gracefully curved island illuminated by LED lights, a premium Miele & Wolf appliance package, honed quartz countertops, a convenient pot filler, a generous 43 inch sink, and a walk-in pantry. Retreat to the luxurious primary bedroom sanctuary adorned with vaulted ceilings, an indulgent ensuite boasting a deep soaker tub, heated floors, and a steam shower, all seamlessly connected to an impressive walk-in closet and adjoining laundry room for added convenience. The lower level offers additional living space, comprising a spacious recreation room complete with a wet bar, a home gym, a wine room, a fourth bedroom, and a guest bathroom. Step outside to the fabulous private backyard oasis, featuring an expansive composite deck, a natural gas line, and meticulousl y landscaped grounds with an irrigation system in place. Completing this exceptional offering is the triple-car garage accessible via a paved lane, fully insulated, drywalled, and painted. Embrace the epitome of luxurious inner-city living in Rosedale, mere moments away from the esteemed Rosedale School (K-9), Crescent Road, downtown, Kensington, Bow River pathways, and the picturesque Prince’s Island Park. Floor plans and a 3D tour are readily available, providing an immersive glimpse into this dream home. (id:40616)
1907, 615 6 Avenue Se
Calgary, Alberta
Welcome to the immaculate 2 bedroom, 2 bathroom corner unit on the 19th floor of the luxury Verve. Amazing panoramic view of East Village Parks and Bow River. The open concept condo features Euro-inspired kitchen equipped stainless steel appliances & quartz countertops; Functional eat-in island, 9 feet ceiling and floor-to-ceiling windows. The spacious den and dining room allow you to relax by overlooking the city. Master bedroom has an ensuite with glass stand up shower and second bathroom with soaker tub. Verve building has a party room, gym, and hot tub on the 6th floor, guest suite, observation lounge and deck on the 25th floor, full time concierge and more! Make sure to book your showing now as not to miss this rare opportunity. (id:40616)
102, 690 Princeton Way Sw
Calgary, Alberta
Exceptional and elegant, the exclusive Princeton Hall , has much to offer to the upscale professional buyer, With full time concierge service ,wine cellar and testing room, social room, conference room, steam room, car wash, high standard of living few steps from the beauty of the Bow river and its path ways. Superb kitchen to an open floor plan living room, double sided fire place , floor to ceiling windows to a private patio, den can be easily convert in to a second bedroom, Master bedroom offers a superb in suite with great a great walking closed, the unit includes a 1 underground title parking and 1 title storage unit. (id:40616)
292 Legacy Mount Se
Calgary, Alberta
This exquisite two-story residence, completed in 2021, redefines modern living in Legacy Estates, Calgary. Boasting four bedrooms and three-and-a-half bathrooms within 2,887 square feet of space, it’s designed for a life of luxury and comfort. With a focus on convenience and versatility, this home is perfect for growing families, multi-generational households or anyone seeking ease of mobility. The inclusion of a double-door elevator offers unparalleled ease of movement throughout the residence, providing effortless access from the garage, basement, and both the main and upper levels. The elevator adds a level of convenience and functionality that elevates the home’s appeal and utility for all occupants.As you enter, the 9-foot high ceilings and luxurious vinyl plank hardwood flooring set an elegant tone. The open floorplan on the main floor seamlessly connects the stylish kitchen, complete with quartz counters and a culinary island, to a cozy living room and a dining area with a coffee bar. A walk-through pantry, main floor 2-piece bathroom, an office space, and access to the deck via the double opening patio doors expand the home’s functionality. What truly sets this home apart are its professional-grade features, including a commercial-sized refrigerator, an induction stove built into the counter with a hood fan, and double ovens, with the top oven doubling as a microwave. Whether you’re a culinary expert or simply appreciate top-tier appliances, this kitchen is a chef’s dream.Upstairs, the primary bedroom offers a serene retreat with its own ensuite bathroom and walk-in closet. Three more generously sized bedrooms, one with a 4-piece ensuite and accessible lift system, a versatile bonus room, and a conveniently located laundry room provide ultimate convenience, with a total of three bathrooms upstairs. Elegant chandelier accents, closet organizers, and meticulously landscaped surroundings with poured aggregate concrete enhance the home’s charm. Advanced wir ing for data/cameras and dual-zone climate control cater to modern living. Outside, an oversized triple garage with extra tall doors offers secure parking and extra storage. The beautifully landscaped backyard creates a private oasis for outdoor enjoyment.Situated near parks, schools, and shopping, this residence seamlessly blends convenience with sophistication. If you seek a spacious, feature-rich home that combines accessibility, modern luxury, and a chef’s dream kitchen, this Legacy property is your epitome of perfection. The unfinished basement with large windows, bathroom, and bar rough-ins offers the opportunity to create your dream space. (id:40616)
111, 235 9a Street Nw
Calgary, Alberta
Back on the Market! Welcome to your dream urban oasis, a spectacular townhome that epitomizes the best of city living. This exquisite 2-bedroom, 2-bathroom condo spans an impressive 1065 sqft and is designed for those who appreciate the finer things in life. With air-conditioning throughout and a private patio, comfort and luxury are at the forefront of this home’s design. Nestled in the heart of Kensington, this property positions you just steps away from the vibrant Bow River, offering breathtaking views and an unparalleled connection to nature amidst the city’s hustle and bustle. The expansive windows flood the space with natural light, creating a bright and inviting atmosphere that seamlessly blends indoor and outdoor living. For food enthusiasts and social butterflies alike, Kensington delivers with its array of top-notch restaurants, lively pubs, and boutique shops all within walking distance. Fitness aficionados will revel in the convenience of nearby gym facilities, bike paths, and river pathways perfect for morning jogs or leisurely strolls. Located in PIXEL by Battistella, a concrete, green-built development that welcomes pets (with approval), this townhome caters to a sustainable lifestyle without compromising on style or comfort. Plus, with easy access to the LRT station and Safeway just one block away, your daily commute and errands are simpler than ever. Don’t miss out on this incredible opportunity to live in one of the city’s most sought-after neighborhoods. Your urban sanctuary awaits! (id:40616)
3739 Glenbrook Drive Sw
Calgary, Alberta
SOLID BRICK BUNGALOW!! IN A CUL-DE-SAC NEXT TO A PLAY GROUND.The home upstairs will be vacant at the end of this month April 30. THE HOME FEATURES VAULTED CEILINGS IN THE MAIN AREAS OF THE HOME. GALLEY STYLE KITCHEN, BACK AREA CONVERTED TO A DEN/LAUNDRY WITH ACCESS TO A LARGE DECK. THE LOWER LEVEL IS SUITED (ILLEGAL) WITH LARGE FAMILY ROOM, KITCHENETTE WITH ISLAND AND A 2 ROOMS, DEN, OFFICE, PLUS 3 PCE BATH. THE ELECTRIC PANEL IS 100 AMP AND THE FURNACE IS A GOODMAN AND (2018 HOT WATER TANK) THE SHINGLES ARE APPROX 10 YRS OLD. THE GARAGE IS A SINGLE WITH ADDITIONAL PARKING ON THE SOUTH SIDE OF THE YARD. WELL LOCATED STEPS TO A PLAYGROUND AND CLOSE TO CO-OP, TRANSIT, NEAR RICHMOND ROAD. LOWER IS $1225 LEASE ENDS JUNE 2024, OWNER PAYS ALL UTILITIES AND THIS IS AVERAGING $438. MONTHLY. (id:40616)
1, 1345 9 Avenue Se
Calgary, Alberta
Don’t miss this exceptional chance to own a retail condo boasting street exposure in the charming historic district of Inglewood. Currently operating as hair salon, this versatile space offers endless possibilities for concept changes. As the owner-occupant, you’ll have the freedom to explore exciting opportunities in this vibrant area, within walking distance to downtown and surrounded by both high-end residences and newer buildings. Street parking is readily available, water is included in the condo fees, and you’ll be surrounded by a variety of of shops and amenities. Act now to seize this unique opportunity, as nothing comparable is currently available. Please refrain from approaching the staff. Contact us for a private tour while this opportunity lasts. While the business is not for sale, there is an option to purchase the salon equipment for those interested in continuing a salon concept. (id:40616)
2310 17a Street Sw
Calgary, Alberta
VESPER – 12 suites in Bankview with extensive, quality cosmetic upgrades. All suites have balconies and are equipped with fridge, stove and ensuite laundry. 11 suites have microwaves, 9 suites have dishwashers. 1 unit was upgraded in 2015, the remaining 11 suites upgraded in 2022/2023. Other improvements – New shingle roof, boiler, spray foam insulation and drywall installed in cantilevered parking. (See supplements for upgrades). VESPER was appraised at $3,200,000 in June 2023. Suite sizes Bach – 502 sf 1 BR – 597 sf 1 BR & den – 688 sf 2 BR – 809 sf (id:40616)
2312 1 Street Nw
Calgary, Alberta
This is a 6 suite building with a great suite mix. 2 – 1 BR, 4 – 2BR with full parking in the rear. The building has a hands on owner who has looked after the property. There is a south facing patio on the second level. The building is located just 1 block off Center Street north with all its amenities and access to public transportation. SEE proforma and RPR in the supplements. (id:40616)
105, 738 1 Avenue Sw
Calgary, Alberta
The Concord, a new and timeless architectural icon for Calgary. This prime location along the Bow River is surrounded by nature and just steps to the Peace Bridge, Prince’s Island Park and Downtown. This one of a kind, two story Villa features floor to ceiling windows, Poggenpohl cabinetry and Miele stainless steel appliances. The Concord redefines luxury living, with amenities beyond belief. Enjoy 24 hour concierge and security, a fitness facility, and an elegant Social Lounge with a catering kitchen, bar and lounge for private events. The landscaped outdoor water garden, with firepits and covered outdoor kitchen, converts to a private skating rink in the winter. Your underground parkade features a heated entrance, a wheel wash system, hand wash bay and a touchless car wash. Come home to luxury riverfront living in The Concord. (id:40616)
6501, 400 Eau Claire Avenue Sw
Calgary, Alberta
Yes, these pictures belong to this Eau Claire Penthouse; there is a 900 sq. ft. private outside terrace with 2 outside awnings, BBQ, lots of space for entertaining and outdoor water access for all of your flowers on the deck. There is no one looking in on this unit. It is incredible with a level of luxury and convenience. The open-concept design and attention to detail, from the coffered ceilings, built-ins, to the dark finish-in-place oak hardwood floors, create an elegant atmosphere throughout the space. The space encompasses a seating area with the fireplace, and large dining room that can seat up to 12. The kitchen enjoys the same beautiful view from the raised heated dais and comes with a Sub-Zero fridge, gas cooktop, warming drawer, convection oven, dishwasher and two sinks. There is a main floor den and a large additional bedroom with ensuite. The master bedroom occupies the second level with an oversized master walk in closet. And the master ensuite itself, complete with extensive built-ins, city views and a luxurious ensuite bathroom with a claw foot tub and steam shower, offers a true sanctuary.The location, nestled along the banks of the Bow River and Prince’s Island, offers a perfect blend of natural beauty and urban convenience. And with amenities like two secure parking spots next to the elevator which goes directly to your floor, bike storage, and all of the river pathways, easy access to downtown and a resident property manager; it seems like every need is taken care of.Overall, this penthouse suite sounds like a dream home with its combination of luxury, comfort, and breathtaking views. It’s no wonder it’s such a desirable property. (id:40616)
3408, 310 12 Avenue Sw
Calgary, Alberta
**Check out the VIDEO TOUR!!** AMAZING NEW PRICE!! *LUXURIOUS PENTHOUSE – Live in the Sky at Park Point Residences – Prime Calgary Downtown Location* Step into luxury with this REMARKABLE penthouse unit nestled within the esteemed Park Point Residences, offering an unparalleled lifestyle in the heart of downtown Calgary. Boasting nearly 1,000 sq ft of meticulously crafted living space, this LIVE IN THE SKY penthouse impresses with SOARING HIGH CEILINGS and floor-to-ceiling windows that flood the interior with an abundance of natural light, providing CAPTIVATING VIEWS of the dynamic Calgary downtown skyline and the majestic Rocky Mountains beyond. The CUSTOM KITCHEN is a chef’s dream, featuring EXQUISITE Italian cabinetry, top-of-the-line appliances, Liebherr built-in fridge and freezer, AEG gas cooktop, and sumptuous GRANITE countertops and backsplash, all complemented by the timeless ELEGANCE of luxurious flooring that extends seamlessly throughout the unit. Perfectly suited for LUXURY modern living, this penthouse comprises of two bedrooms, a den/office, and two bathrooms, each adorned with SPECTACULAR spa-inspired finishes and offering a serene retreat from the bustling city below. Wake up to BREATHTAKING PANORAMIC VIEWS of the cityscape and the rugged beauty of the Rockies right from the comfort of your PRIMARY RETREAT, complete with a generous walk-in closet and a stunning ensuite bathroom. Step into the luxurious ensuite bathroom, adorned with exquisite spa finishes to indulge your senses and elevate your daily routine. Opulent MARBLE countertops and sleek, modern fixtures exude sophistication and style, while soft ambient lighting creates a serene atmosphere. Slip into the deep soaking tub and rainfall shower, and let the stresses of the day melt away. Enhancing the allure of this EXTRAORDINARY residence are the thoughtful touches, including custom motorized roller blinds for added privacy, a spacious DEN/OFFICE area that beckons with its inspiring views – ma king it an ideal work-from-home sanctuary, in-suite laundry, a dry bar for modern entertaining, and full central air conditioning. Residents of Park Point enjoy access to an array of exceptional amenities, including a fully-equipped fitness facility, rejuvenating sauna, and a serene indoor and outdoor lounge area where you can unwind amidst lush greenery and modern amenities. Whether hosting guests or enjoying a cozy evening by the fireplace in the private social lounge, every moment at Park Point is infused with luxury and sophistication. Convenience is key, with secured underground visitor parking, car and bike wash facilities, and gorgeous front reception and lobby area. Plus, with the assurance of a 24-hour concierge service, your every need is catered to with unparalleled attention to detail. Don’t miss this RARE OPPORTUNITY to elevate your lifestyle in one of Calgary’s most coveted addresses. Schedule your PRIVATE TOUR TODAY and discover the EPITOME of URBAN LUXURY at Park Point Residences!! (id:40616)
226 33 Avenue Ne
Calgary, Alberta
Nestled in the highly sought-after Highland Park, this captivating two-story semi-detached property spans 1765 sqft and boasts a double detached garage along with a fully finished legal basement suite. As you step into the expansive foyer, a generously sized closet sets the tone for a home designed with space and convenience in mind. The main level unfolds into a spacious living area adorned with a gas fireplace and built-in shelves, surrounded by three large bedrooms. Ascend the stairs on the left to discover additional living space, while the right side reveals a large kitchen featuring a substantial granite island with a double sink. A massive walk-through pantry complements the kitchen, leading to the dining room with deck access and a large window, while a mudroom sits at the back for added functionality. This residence offers 2.5 bathrooms, showcasing hardwood and tile floors, stainless appliances, and a gas oven. Just a few blocks from Centre Street, enjoy direct access to Deerfoot Trail and various arterial roads leading westward. The property exudes a contemporary feel, blending style and functionality seamlessly. The main level’s open floor plan is accentuated by 9′ ceilings, a gas tile fireplace with built-ins, and ample natural light streaming through oversized windows. Engineered hardwood flooring spans the main floor, while the kitchen boasts a stainless steel appliance package, including a gas cooktop, built-in oven, microwave, and hood fan island complete the modern kitchen. The upper floor hosts three full-size bedrooms, an upper-floor laundry, and a four-piece bathroom. The master bedroom is both large and functional, featuring a custom-built closet, a spa-style ensuite with dual sinks, a tile surround soaker tub, and a desirable full tile shower. The LEGAL BASEMENT SUITE adds to the living space with a sizable media room, a four-piece bath, and a fourth bedroom with a full kitchen. The property has a large deck, fencing, and a double garage. Immer se yourself in the charm of Highland Park, an emerging community with easy access to Deerfoot Trail and a short commute to the airport. Move in and relish this outstanding property’s perfect blend of style and functionality. The area size was calculated by applying the RMS to the blueprints provided by the builder. (id:40616)


