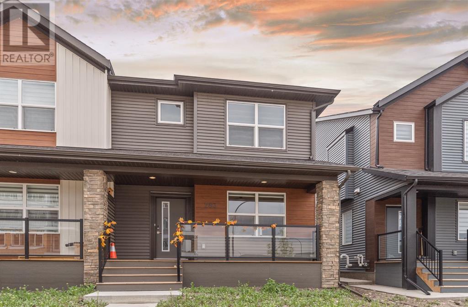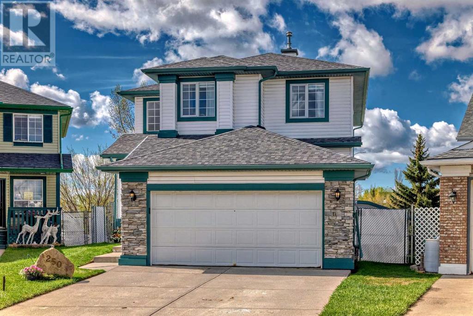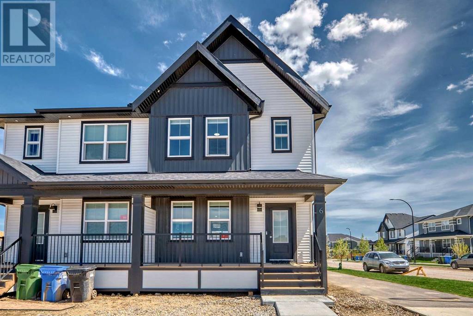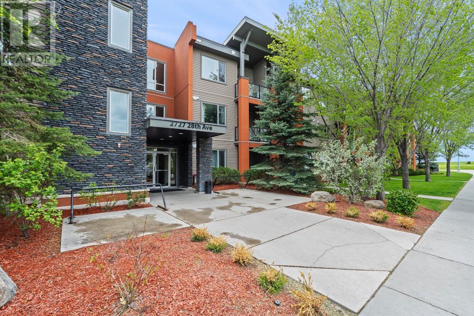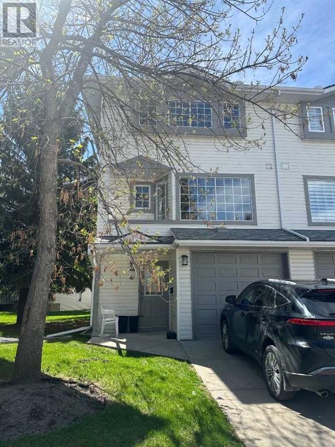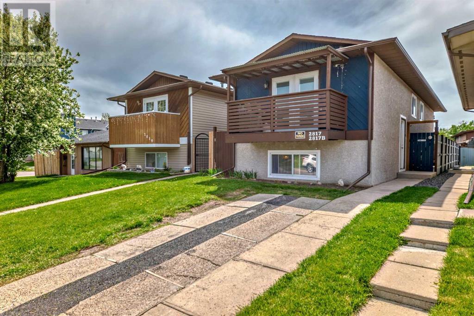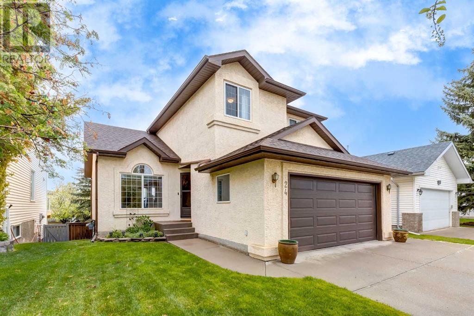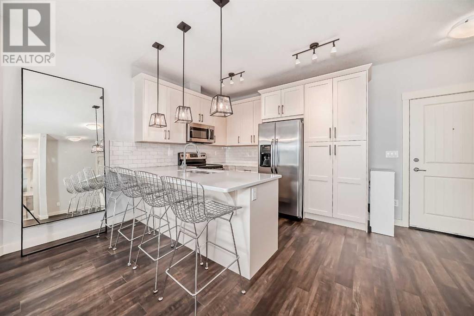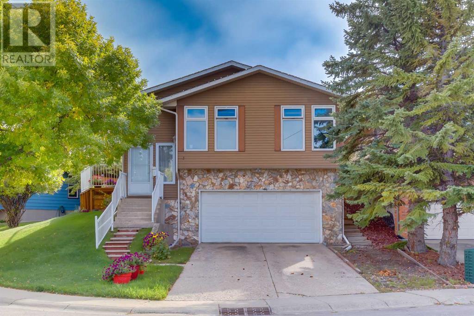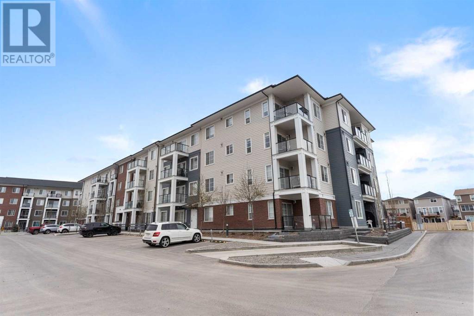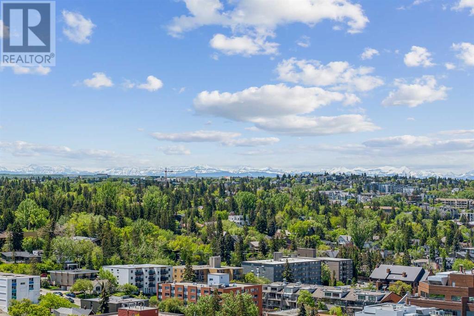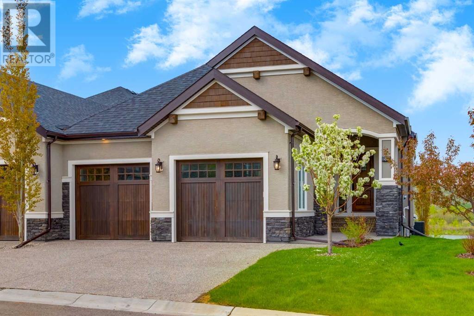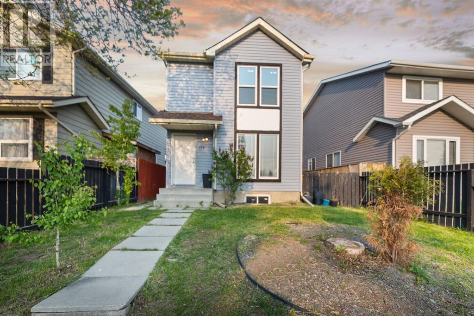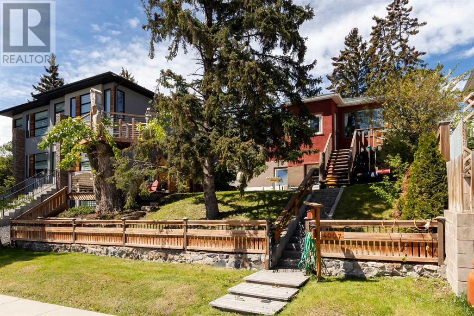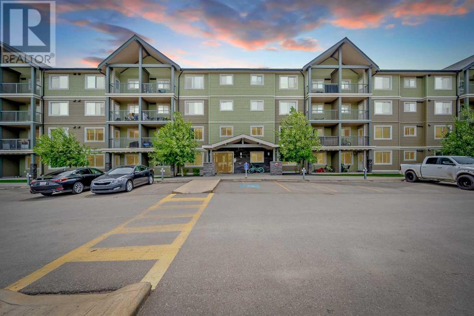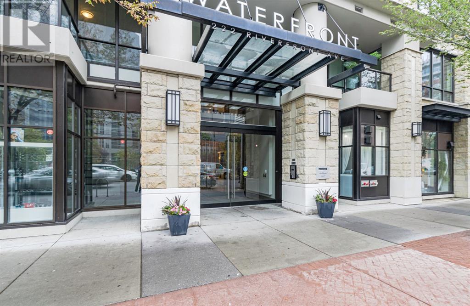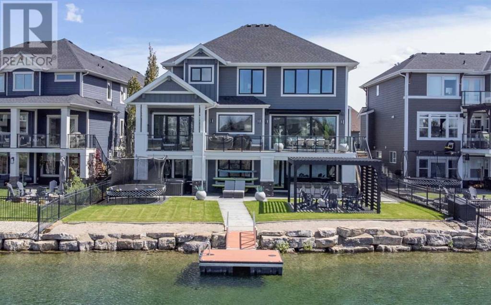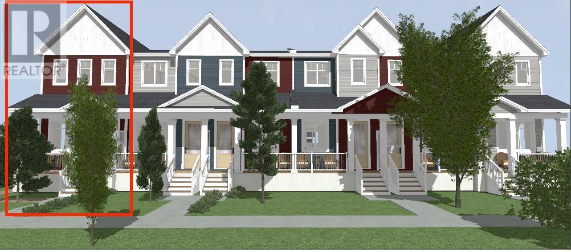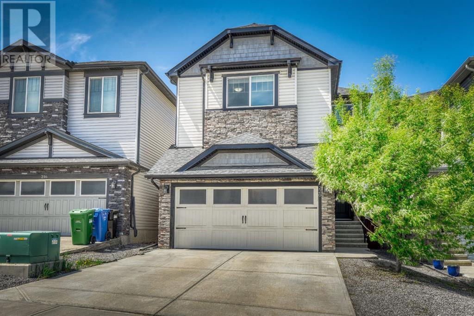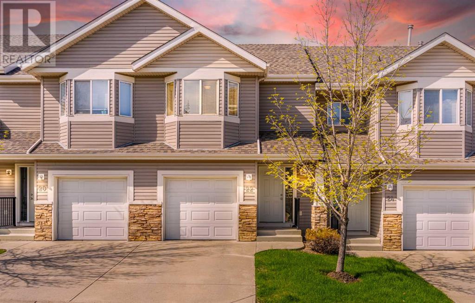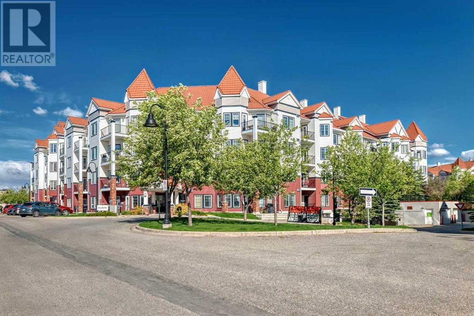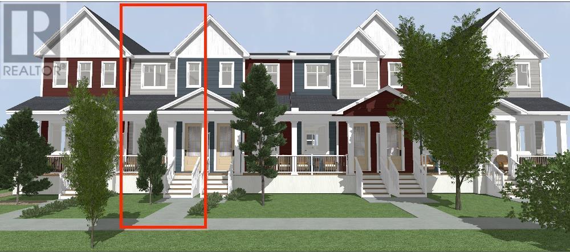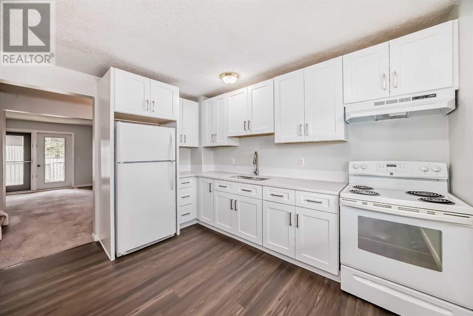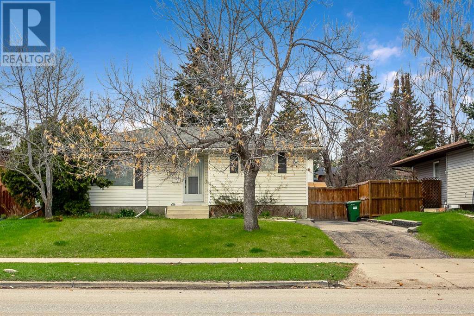LOADING
283 Wolf Creek Way Se
Calgary, Alberta
*BEAUTIFUL HALF DUPLEX WITH LEGAL TWO BEDROOM SUITE! IN SOUGHT AFTER WOLF WILLOW! Welcome home to this gorgeous property offering an open concept layout. The main floor of features a beautiful kitchen with quartz countertops, upgraded fixtures and lighting, backsplash, appliances and a huge island where you’ll love entertaining. This level also offers a spacious living area and dining area. Upstairs you’ll find 3 spacious bedrooms plus a generous bonus room. The legal suite basement offers 2 bedrooms, bathroom and ample living space. Don’t miss out on this highly sought after community and this beautiful home backing onto the park! (id:40616)
250 Somerside Green Sw
Calgary, Alberta
This great property is nestled in a cul-de-sac, boasting a generous PIE-SHAPED LOT with a WALKOUT BASEMENT. Bathed in sunshine and in an ENVIABLE LOCATION, the remarkable southwest-facing yard seems to extend into the charming PARK that lies beyond, offering the epitome of privacy and serenity for everyday living. Spanning over 2,700 square feet, this residence ensures comfort at every corner. Upon entry, gleaming hardwood floors grace the main level, accompanied by fresh plush carpeting. French doors open to a versatile office/den or dining room, perfect for both work and formal gatherings. The heart of the home features in an open concept layout, seamlessly connecting the family room, kitchen, and dining nook. A cozy gas fireplace, surrounded by stone and hardwood, adds warmth, while the spacious kitchen impresses with its island breakfast bar, corner pantry, and ample cabinetry. Step outside through patio doors onto the elevated deck, complete with aluminum and glass railings and a retractable awning, ideal for outdoor dining and entertaining. Main floor laundry, a mudroom, and a 2-piece bathroom offer added convenience. Upstairs, a bright loft leads to the spacious master suite boasting double closets and a luxurious ensuite with a Jacuzzi tub, separate shower, make-up counter, skylight, and walk-in closet. Two additional bedrooms and a 4-piece bathroom provide ample space for larger families or guests. The bright walk-out basement features an open concept rec room with built-in shelving units, a 2-piece bathroom, and ample storage. Patio doors open to a concrete patio, the expansive yard, and adjacent park, while 6’ fencing ensures extra privacy and security. Outside, the low-maintenance landscape features an underground sprinkler system, along with a high-yield apple tree and beautiful mature spruce. Additional amenities include a shed, extra storage room, and a double attached garage with built-in storage. Updates such as a newer roof, siding, oversized hot w ater tank, and high-efficiency furnace enhance the property’s appeal. Apart from its impressive home features, this property boasts convenient proximity to Stoney Trail and MacLeod Trail, perfect for outdoor enthusiasts seeking adventures at Fish Creek or attending events at Spruce Meadows. Somerset Park, featuring a playground and water park, adds to the neighborhood’s charm, while the YMCA offers year-round programs for residents. Nearby schools, the Somerset-Bridlewood LRT station, and the Shawnessy shopping center ensure convenience for families, with entertainment choices readily available. Don’t miss the opportunity to own this unique property! (id:40616)
6 Edith Green Nw
Calgary, Alberta
Welcome to this beautiful brand new house in Glacier Ridge with LEGAL SUITE ( MORTGAGE HELPER). QUICK POSSESSION *** Nestled in the prestigious Glacier Ridge community, it offers living space of around 2300 SQFT with 4 bedrooms and 3.5 bathrooms. Never Occupied! Fully finished basement adds extra living space or potential rental income. Spacious Living Area: Totaling 2300 sqft of living space, including a functional open-concept layout and 9′ ceilings, it is perfect for both family living and entertaining guests! Upgraded Kitchen showcases the gourmet kitchen featuring quartz countertops, stainless steel appliances, a chimney hood fan, and a stunning full wall designer tile backsplash. Master Suite- Enjoy the Luxurious and spacious master bedroom complete with a walk-in closet and a 4pc ensuite, provides the perfect retreat after a long day. Laundry at Upper floor: Convenience meets functionality with an upper floor laundry room. Smart Home Package: Stay in control with a flexible with smart home package. Modern Finishes: Enjoy V flooring throughout the main floor and modern finishes that add elegance and charm to this this home. New Home Warranty included. Prime Location: Conveniently located with easy access to major roads such as Stoney Trail, Sarcee Trail, and Shaganappi Trail, commuting is made easy. In addition, enjoy proximity to popular stores including Costco, Co-Op, T&T Supermarket, and Walmart. Don’t Miss Out! Schedule a private viewing today. With its incredible features and prime location, this home won’t stay on the market for long! (id:40616)
137, 2727 28 Avenue Se
Calgary, Alberta
Welcome to your cozy oasis in the heart of the city! This delightful one-bedroom, one-bathroom apartment offers a perfect blend of comfort, convenience, and style. Nestled in the vibrant neighborhood of Dover, that is just minutes from the downtown core which is ideal for urban professionals, couples, or anyone seeking a low-maintenance lifestyle. As you step into the apartment, you’ll be greeted by an inviting living space bathed in natural light. The open layout seamlessly connects the living, dining, and kitchen areas, creating an airy ambiance perfect for both relaxation and entertainment. The neutral colour palette and modern finishes provide a timeless appeal, allowing you to personalize the space to your liking. The well-appointed kitchen features sleek cabinetry, stainless steel appliances, and ample counter space, making meal preparation a breeze. Whether you’re whipping up a quick breakfast or hosting a dinner party, you’ll appreciate the functionality and style of this culinary haven. The spacious bedroom offers a tranquil retreat at the end of a busy day, complete with a generous closet for all your storage needs. The elegantly appointed bathroom, featuring contemporary fixtures and a soothing atmosphere, perfect for unwinding with a luxurious soak or refreshing shower. This apartment also boasts convenient amenities, including in-unit laundry, titled underground parking, assigned storage conveniently located infront of the parking spot, enhancing your comfort and convenience. You’ll enjoy easy access to a plethora of dining, shopping, and entertainment options right at your doorstep. With city parks, beside and across the road, school, beach volleyball and easy access to public transportation, everything you need is within reach, making this the perfect place to call home. Don’t miss out on this fantastic opportunity to experience urban living at its finest. Schedule a showing today and make this charming apartment your own! (id:40616)
47 Kingsland Villas Sw
Calgary, Alberta
OPPORTUNITY KNOCKS! This property is a HANDYMAN SPECIAL and REQUIRES TLC – Excellent opportunity for anyone wanting to build sweat equity or put in some elbow grease! This is an ideal investment for renovators, contractors or just anyone looking for VALUE FOR THE MONEY! Large 4 LEVEL SPLIT townhome has been GUTTED TO THE STUDS and is an OPPORTUNITY TO CUSTOMIZE YOUR IMPROVEMENTS AND FINISHINGS. Property is “SOLD AS-IS, WHERE-IS” without any warranties or representations. Offers will be presented on Sunday June 2 after 7:00 pm. (id:40616)
2817 46 Street Se
Calgary, Alberta
Calling all first time buyers and investors. This home comes with a “Legal” 2 bedroom mortgage helper in the basement. Yes Folks !!! The lower suite is legal with the City, so you can use that potential income to assist you when qualifying for your mortgage. This is truly a great starter, first time buyer or investment opportunity. The current owners of this property have invested a lot of energy, time and money into this cozy bilevel home over the years to make it what it is today. The “ONE BEDROOM” main floor unit is ideally suited to a single person or young couple just starting out. It boasts almost 900 square feet of updated luxury living space & has been renovated with taste and style. Oak hardwood floors flow throughout the entire main level. Beautifully upgraded 4 piece main bath. Garden doors lead to a private covered balcony off the living room. Large country kitchen with moveable island and 3 year old stainless steel stove and fridge. In suite laundry. Wall mount air conditioning. All windows were replaced throughout the home approximately 13 years ago, shingles about 14 years ago, full stucco exterior 3 years ago, and more. The basement (legal) suite has been maintained to the same standards as the upstairs and also features self contained laundry facilities. All windows down are above grade for lots of natural sunlight. Dog run along the side of the house just needs a gate to make it complete. Private fenced patio at the rear. 3 off street parking spots. One for the basement suite and 2 for the upstairs unit. (id:40616)
24 Hidden Vale Crescent Nw
Calgary, Alberta
Welcome to this beautifully updated home in the established and well sought after community of Hidden Valley. This 2-storey walkout home has over 2400 sq ft of developed living space. The main floor entrance greets you with open ceilings and laminate flooring throughout. The open concept area has a casual/modern family room with a feature fireplace/TV wall with stacked stone and a wood mantle. This room is open to a stunning updated kitchen with gorgeous cabinetry, white appliances, laminate countertops and a large movable island. Adjacent to the kitchen is a separate dining room perfect for a quiet family dinner. Also on the main floor is a half bath and a laundry area. The patio doors off the family room lead to a East facing raised deck, below the yard is backing on to a green space. The upper floor has 3 generous sized bedrooms, including a spacious master bedroom. There is a full 5 pc bathroom as well as a stunning 4-pc ensuite with a tub/shower and private walk in closet. The lower level walkout is fully developed with a large family room, craft/spare room and a 3 piece bathroom. The basement has also been roughed in for a summer kitchen. It has patio doors leading to a very spacious backyard and the lower patio. 220v wiring has been roughed in for a hot tub in the back yard. The house sits on a walk out lot with a double attached garage and an extra wide driveway! Close to Shopping Centers, as well as lots of great schools, parks and walkways in the areas. Call your favorite agent to book your showing today. (id:40616)
3405, 450 Sage Valley Drive
Calgary, Alberta
Welcome to this stunning, newly constructed condominium built by award winning Logel Homes! nestled in the vibrant community of Sage Valley, Calgary. Boasting panoramic views of the surrounding landscape, this move-in top floor ready residence offers 2 bedrooms and 2 full 4-piece baths. Step into the spacious open-concept living area, seamlessly connecting the inviting 9ft ceilings living room, dining space, and modern kitchen equipped with sleek built-in cabinets and quartz countertops. Convenience is key with a dedicated laundry room complete with washer and dryer, making chores a breeze. Residents enjoy access to convenient amenities including an elevator for easy mobility and a personal mailbox located just steps from the main entrance. Plus, enjoy the ease of underground parking and storage, as well as being within walking distance to shops, including Co-op. Don’t miss the opportunity to make this remarkable unit your own. Schedule a viewing today before it’s too late! (id:40616)
122 Bearberry Crescent Nw
Calgary, Alberta
***Open House Sunday June 2, 2-4pm***Situated on a quiet street within the highly desirable community of Beddington Heights, is this well maintained home that boasts a double attached garage. Upon entry, you’ll be greeted by an open living and dining area, highlighted by laminate flooring and ample natural light from the large northeast facing windows with views of Nose Hill Parkway and Country Hills golf course. The well-appointed kitchen offers functionality; with an abundant of counter space and cupboards. The door from the rear family room leads out to a two-tiered deck with a beautifully landscaped backyard ideal for outdoor gatherings and entertaining. The main level encompasses laundry, a 4-piece bathroom and 3 bedrooms; one being the primary bedroom with its own 4-piece ensuite. Downstairs, there is another living/family room, 2 additional bedrooms(non egress windows), 3-piece bathroom, extra storage under the stairs and a flex area for office with access to the garage. Notable improvements over time include vinyl windows, hot water tank, furnace replacement and window coverings. Located close to schools, shopping, transit and all other amenities with quick access to deerfoot and the airport. Click on the media link for the video or book a showing today! (id:40616)
2213, 298 Sage Meadows Park Nw
Calgary, Alberta
Welcome to your new home in Sage Hill, NW Calgary! This stunning apartment offers the perfect blend of comfort and convenience. As you step inside, you’re greeted by an open floor plan that seamlessly connects the living, dining, and kitchen areas, perfect for entertaining guests or relaxing after a long day.The kitchen is a chef’s dream, featuring a center island, ample storage space, and modern appliances. Whether you’re preparing a quick breakfast or a gourmet dinner, this kitchen has everything you need to unleash your culinary skills.This unit boasts 2 bedrooms, each with spacious closets, providing plenty of storage space for all your belongings. The 1.5 bathrooms are elegantly designed, offering both style and functionality.Located in the heart of Sage Hill, this apartment is close to shopping, schools, parks, and playgrounds, making it ideal for families. Additionally, you’ll find stores such as Wal-Mart and Costco Wholesale just a stone’s throw away, ensuring that you have easy access to all your daily essentials.Other features of this apartment include an open living area, in-unit laundry, and 1 titled stall parking, ensuring your comfort and convenience at all times. Plus, with its proximity to the International Airport (19 minutes) and Calgary Downtown (24 minutes), you’ll enjoy easy access to everything the city has to offer.Don’t miss out on this incredible opportunity to make this apartment your new home. Schedule a viewing today and experience the best of urban living in Sage Hill! (id:40616)
2001, 817 15 Avenue Sw
Calgary, Alberta
Experience luxury living with this Georgia floor plan, part of the exclusive Penthouse collection at The Montana. This ultra-contemporary, air-conditioned residence boasts high-end finishes and exceptional attention to detail. The gourmet kitchen offers stainless steel appliances with a wine-fridge, an abundance of cabinetry and large double-door pantry. Extended granite countertops lets you enjoy causal dining at the breakfast bar, while the dining room let’s you entertain in grande style with a table for 10! Floor-to-ceiling windows offers stunning downtown and Rocky Mountain views and the unique Visionwall system (which is 3-inch thick glass) provides superior soundproofing and energy efficiency. The dark flooring unites this open concept and has a rich and sophisticated look and is a beautiful contrast to the bright natural sunlight that floods this home. Premium parking with 2 (titled) heated underground stalls along with visitor parking with an extra-large handicap-accessible stall (fits a vehicle and motorcycle) adjacent to the elevator equipped with an EV charging station and there are two large storage lockers for additional storage and lifestyle needs. Additional upgrades include: Custom Hunter Douglas blinds ($10k), renovated laundry room with additional cabinets and matching granite countertops, upgraded entrance closet for extra storage, the den nook was transformed into a high-end workspace with a wrap-around desk, slide-out printer cabinet, file drawers, and wall cabinet with matching granite ($25k) Residents of The Montana enjoy access to a private fitness room, 5-star concierge service, and three elevators, including one with a back-facing loading bay. The building also features a convenient garbage chute and an organized recycling room, ensuring a clean and efficient living environment. The Montana is meticulously maintained and provides a secure and welcoming environment for residents and their guests. Located in the vibrant 17th Ave district, yo u’ll have over 700 unique shops, services, and dining options at your doorstep. Boutique shops, fine-dining restaurants, lively lounges, and inspirational cafes make this Calgary’s premier lifestyle destination. This home, part of the penthouse collection, at The Montana offers an unparalleled living experience as it’s one of Calgary’s most sought-after locations. Embrace the luxury, convenience, and vibrant lifestyle that awaits you. (id:40616)
44 Cranbrook Landing Se
Calgary, Alberta
EXECUTIVE STYLE WALKOUT BUNGALOW, BACKING ONTO THE RIVER!!! Welcome to this exquisite property nestled in the serene and picturesque community of Cranston’s Riverstone. This stunning home boasts an elegant and contemporary design, seamlessly blending modern amenities with timeless charm. As you step through the front door, you are greeted by a spacious foyer leading into an open-concept living area that is perfect for both entertaining and everyday living. The gourmet kitchen is a chef’s dream, featuring high-end stainless steel appliances, quartz countertops, a large island with seating, and ample storage space within custom cabinetry. Adjacent to the kitchen is a bright and airy dining area that flows effortlessly into the inviting living room, where a cozy fireplace serves as the focal point and you can walk directly onto your large upper deck and enjoy unobstructed views of the Bow River. Large windows throughout the main floor allow for an abundance of natural light, creating a warm and welcoming atmosphere. Also on the main floor, the luxurious master suite offers a peaceful retreat with a generous walk-in closet and a spa-like ensuite bathroom, complete with a deep soaking tub, a separate glass-enclosed shower, and dual vanities. The fully finished lower level walkout provides additional living space with a versatile recreation room. The custom wet bar will take your breath away – with stone pillars that have built-in wine racks, quartz countertops, elegant cabinetry and its own bar/wine fridge. There are two more bedrooms, one with its own ensuite, another full bathroom, ideal for guests or a growing family. Walk outside to enjoy the majestic views and sounds of the Bow River from your lower patio. This is truly one of the best locations in the complex with one of the deepest lots, a SW backyard & unparalleled views!! Pride of Ownership is evident in this immaculate home. Don’t miss the opportunity to make this exceptional property your own. (id:40616)
256 Falton Drive Ne
Calgary, Alberta
WELCOME HOME! Settling into your new home is easy in this Nicely kept, spacious & fully developed 2 storey home. Just steps away from Grant MacEwan, Terry Fox Schools & Playground Green space. Relax & enjoy evenings curled up with a special someone in your cozy living Room as the large west facing windows invite the sunset in. Prepare meals like a chef in your Beautiful Kitchen complete with dining area, brand new Electric stove, Dishwasher and a newer Refrigerator. Recent upgrades includes new Windows 2023, Roof and Siding 2021. This wonderful home is sure to impress its new family, with over 1450ft of developed living area + storage. 3 bedrooms upstairs with 4pc Bathroom & Master Ensuite w/cheater door. Fully Fenced & Landscaped back Yard, numerous upgrades also incudes Insulated & Drywalled Double Detached oversized Garage. Fully developed basement with Close to Excellent Schools, Shopping, Public Transit & Easy Access to the Stoney Trail Ring Road. This Wonderful Home awaits you and your family today! (id:40616)
4007 Centre A Street Ne
Calgary, Alberta
Located in desirable Highland Park, this character Bungalow is situated on a 50 x 120 foot lot with R-C2 zoning, City of Calgary rezoning planned R-CG for this lot. Steps to the incoming North and South BRT bus stops and the future planned Green Line LRT station. This is a fantastic opportunity for redevelopment or as a revenue producing asset. This charming home features 799 sqft main floor, 2 bedroom, 1 bath unit with an abundance of natural light, hardwood and tile throughout, and a 4 piece bathroom with a soaker tub. The large kitchen features lots of cabinet space, a breakfast bar with seating for 3 and a picturesque window overlooking the rear patio and West facing backyard. Supplement your income from the illegal 2 bedroom basement suite at 771 sq ft, complete with separate entrance and walkout access to the rear yard. Each floor features its own laundry area plus a shared utility/ storage room in the basement. Enjoy the beautifully landscaped large and treed backyard complete with rock garden and patio, beautiful Eastern views and incredible sunrises. This great property in an ideal location, is perfectly setup for rental income while you plan your redevelopment. Opportunities like this are rare, so don’t miss out on investing in Highland Park today! (id:40616)
1206, 181 Skyview Ranch Manor
Calgary, Alberta
Welcome to McCall Landing! This stunning 1-bedroom condo boasts quartz countertops, stainless steel appliances, and vinyl plank flooring. The thoughtfully designed layout is bright, modern, and open, with plenty of natural light and a sunny balcony. Enjoy the convenience of in-suite laundry and a storage area.This condo comes with 1 parking stall. McCall Landing is an energy-efficient building with amenities including a fitness center, bike storage, and a recreation room. Pets are allowed with board approval, and there’s even a garden and a dog run! Located in Skyview Ranch, you’ll have close access to shopping, amenities, and transit. Make McCall Landing your new home today! (id:40616)
336, 222 Riverfront Avenue Sw
Calgary, Alberta
Fully furnished modern 1 bed/1bath condo unit on the “Flats Tower” of The Prestigious Waterfront Condo, Calgary’s upscale Downtown neighborhood. Open concept floor plan, 9′ ceilings, floor to ceiling windows. End unit & balcony is exposed to the view of the beautiful courtyard. Kitchen is fully equipped with high-end stainless steel appliances. Quartz central island & countertop. Full heights cabinetry. Bedroom has built-in head board, double bed-frame & 2 night tables. In-suite laundry & air conditioned. Unit includes an assigned parking stall & a storage locker. Enjoy living in a resort style building with superior amenities : concierge service, fitness facilities, hot tub, sauna, movie theatre, social lounge, outdoor garden patio, visitor parking & car wash. Move in & enjoy the lifestyle of a waterfront community along the Bow River & Princess Island Park. Walking distance to Downtown, Chinatown, East Village & Eau Claire Market, shops & restaurants. Bike or walk along the water path. Perfect for first time buyers or as an investment property. A great property to consider. (id:40616)
59 Auburn Sound Point Se
Calgary, Alberta
Location, Location, Location! Nestled on the most sought-after street in Auburn Bay, this lakefront estate epitomizes luxurious indoor and outdoor living. With well over 5,000 sqft of perfectly developed space, every room offers breathtaking views. Kick off your shoes and step into an open-concept main floor that will make your heart race. The spacious living room with a modern fireplace flows into a massive custom kitchen designed for a culinary master chef. With double islands and a butler’s pantry featuring a beverage fridge, this kitchen is a dream come true. The main floor also includes a dining room, a cozy office, and a spacious mudroom leading to the garage (we’ll get back to that surprise later!). Step out through the sliding doors to a massive deck where you can exhale your worries away while overlooking the serene lake. Ascend the custom staircase with glass railings to enter what might be the most amazing primary bedroom you’ve ever seen. This expansive room stretches from one side of the house to the other, perfectly transitioning from sleeping to soaking to getting ready for a night out. With that kind of view of the lake, it’s impossible to wake up on the wrong side of the bed!Leaving the primary bedroom (we know it’s tough), you’ll find a comfortable bonus room begging for a family movie night with popcorn. The stylish oversized laundry room might even convince teenagers to bring in their laundry. The upper floor is completed with two chic bedrooms, both with en-suites and walk-in closets. Now, let’s head downstairs! The walkout lower level is a paradise for all ages, featuring an open family/rec room for hanging out, a workout area or kids’ mini sticks game space, a wet bar for entertaining, and a sizable bedroom with a cheater en-suite. Loaded with huge windows, the lower level is bathed in natural light. Slide on your flip-flops and let’s explore lake life! The west-facing backyard boasts a poured concrete patio with a hot tub on one side and an outdoor kitchen setup with the game playing on the TV on the other. Grab a cold one and head to the fire pit with friends while watching kids jumping off the dock and push each other off the paddle boards. Does it get any better than this? Oh, it sure does! We haven’t even seen the garage yet! Step inside and feel a wave of relaxation wash over you. This finished triple car garage features an epoxy floor, high-gloss cabinetry, and a TV for catching game highlights. Enjoy this space year-round with a garage heater keeping things cozy. THIS HOUSE IS AMAZING! I’m pretty sure when Kenny Chesney sings about sitting on a beach at the lake, he’s thinking about this place! (id:40616)
1, 426 13 Avenue Ne
Calgary, Alberta
NO CONDO FEES | END UNIT | APPROX 2000 SQFT OF LIVING SPACE | MINUTES TO DT. Welcome to a stunning, brand-new townhome in the sought-after Renfrew neighborhood of Calgary, featuring no condo fees. The main level boasts an open-concept design, seamlessly integrating the living room with an electric fireplace, a dining area, and a modern kitchen, creating a perfect space for entertaining and family gatherings. Upstairs, you’ll find 2 spacious bedrooms, 2.5 bathrooms, and a convenient laundry room. The fully finished basement extends your living space with an additional bedroom, full bathroom, recreational room, and bar. A single car detached garage and a fully fenced backyard complete this exceptional home, offering both privacy and convenience in a prime location. With contemporary design and high-quality finishes throughout, this home combines comfort, style, and affordability in a prime location only few minutes form Downtown and major highway access. (id:40616)
220 Nolanhurst Crescent Nw
Calgary, Alberta
Welcome to this stunning two-story home located in a family-friendly neighbourhood with schools nearby. This spacious 1899 square-foot home features high-end finishing throughout, making it the perfect blend of luxury and comfort. It’s located on an extra long lot with no homes behind on a very quiet street. The main floor offers an open concept layout with a bright and inviting living room with a gas fireplace, a modern kitchen with stainless steel appliances including a gas cooktop, wall oven, French door fridge, dishwasher, corner pantry, granite countertops with a nice island and a dining area perfect for entertaining. Central air conditioning is included for those warm summer days. The basement has a good layout with the mechanical room and storage tucked out of the way and 2 windows for future development. The double attached garage provides convenience and ample storage space.Upstairs, you will find three bedrooms, 2 full baths, a bonus room and the convenient laundry room. The primary suite is a large space with a walk-in closet and luxury ensuite bathroom complete with a jetted soaker tub, tiled shower, dual sinks in the vanity and a makeup counter. Beautifully designed with stunning tile selections. The sizable middle bonus room separates the primary from the other bedrooms, and is great for family fun or a cozy movie night in. Outside, the backyard offers a sunny, private oasis with an extended deck, lots of beautiful green grass and plenty of space for outdoor activities. This home is ideal for families looking for a stylish and functional living space in a desirable neighbourhood. Don’t miss out on the opportunity to make this house your new home! (id:40616)
22 Royal Oak Gardens Nw
Calgary, Alberta
Move-in ready 2 bedroom townhouse with attached garage in a prime NW location! This is perfectly situated within walking distance to the Shane YMCA, Calgary’s premier recreational facility in the Northwest. If you enjoy easy access to public transportation, you’ll love being just a quick stroll away from the bus route that connects you to the C-Train station, making your daily commute a breeze. This property offers a fantastic location with a short drive to the Royal Oak shopping area, where you’ll find lots of shops, restaurants, grocery stores, and various other amenities to cater to all your needs. The main floor has a cozy and functional layout with a half bath, kitchen, living & dining area that meets all your needs. You’ll find a semi-private outdoor area accessible from the kitchen & living area, perfect for relaxation and entertaining. Upstairs, you’ll find two generously sized bedrooms, each with its own walk-in closet, ensuring ample storage space. A shared ensuite bathroom provides convenience and privacy. The finished basement offers an additional living space that includes a laundry area, a full bathroom, and a recreation room with cozy upgraded carpet. This flexible space can be adapted to suit your preferences, whether you need a home office, home theatre, a playroom, or a space for guests. This home is perfect for first-time homebuyers, those looking to downsize, or investors seeking a valuable property in a sought-after location. Please see the video and 3D tour. (id:40616)
438, 30 Royal Oak Plaza Nw
Calgary, Alberta
Say Hello to the Royal Oak Plaza. This top-floor apartment boasts an open-concept kitchen and living room. The kitchen features brown wooden cabinets, a built-in wall oven, an electric cooktop, and granite countertops. To the left, you’ll find a spacious four-piece bathroom with a stackable washer and dryer. Adjacent to the bathroom is the first spacious bedroom. The primary bedroom, located on the opposite side of the living room, includes a walk-through closet leading to a four-piece ensuite. The patio faces northwest, overlooking the Royal Oak Centre, and includes a gas hookup for your BBQ.Royal Oak Plaza is a well-managed complex offering an amenity building with a fitness centre, party room, and billiards table. The apartment is conveniently located across the street from Royal Oak Centre, which features a variety of amenities including Walmart, Sobeys, London Drugs, and Starbucks. Additionally, the Shane Homes YMCA is just a few minutes’ drive away. With quick access to Country Hills Boulevard and Stoney Trail, this is an excellent northwest location. Showings Start June 1 2024, book your viewing today, 24 hr notice required. (id:40616)
2, 426 13 Avenue Ne
Calgary, Alberta
NO CONDO FEES | APPROX 2000 SQFT OF LIVING SPACE | Welcome to a stunning, brand-new townhome in the sought-after Renfrew neighborhood of Calgary, featuring no condo fees. The main level boasts an open-concept design, seamlessly integrating the living room with an electric fireplace, a dining area, and a modern kitchen, creating a perfect space for entertaining and family gatherings. Upstairs, you’ll find 2 spacious bedrooms, 2.5 bathrooms, and a convenient laundry room. The fully finished basement extends your living space with an additional bedroom, full bathroom, recreational room, and bar. A single car detached garage and a fully fenced backyard complete this exceptional home, offering both privacy and convenience in a prime location. With contemporary design and high-quality finishes throughout, this home combines comfort, style, and affordability in a prime location only few minutes form Downtown and major highway access. (id:40616)
55 Georgian Villas Ne
Calgary, Alberta
Welcome to 55 Georgian Villas. This newly renovated home of over 1100sqft, is a true turnkey townhouse which stands in the well managed complex of Georgian Villa. Very close to schools, playground, parks and shopping This magnificent home hosts 3 generously sized bedrooms and 1.5 bathrooms. The vibrant energy of abundant natural light permeates each room, highlighting the freshly painted walls and pristine flooring. The step into the beautifully renovated the kitchen, which is complete with luxurious quartz countertops. The thoughtfully updated layout ensures your culinary adventures are both effortless and enjoyable. To the left of the kitchen, a convenient powder room is well located. Move on to the dining room and the huge living room perfect for family time and entertaining guests. This opens out with a double patio door to the low maintenance backyard. Completely private with it’s own fence and gate. This serene outdoor space is your own personal retreat, perfect for peaceful morning meditations or late afternoon unwinding’s. Upstairs you have a huge primary bedroom with a very big closet. There are 2 other good-sized bedrooms and a 4-piece bathroom that complete this level. The location of this townhouse truly enhances its appeal. Walkable distance to schools, shopping centers, and playgrounds, bringing the ease of urban living right to your doorstep. Despite its convenience, the property does not compromise on tranquility, offering a serene view for those moments of quiet reflection or relaxation. Basement is unfinished ready for your personal touch or as the perfect place for the kids to run around during the winter months. Already has shelves in place to help store all your Storable in an arranged way. The basement also houses the laundry machines. This will definitely be gone quickly. Call your favorite realtor today! (id:40616)
10523 Oakfield Drive Sw
Calgary, Alberta
Welcome to this lovely character home in Cedarbrae, cared for by the long-term owners, this house is perfect for a starter home, family, or downsizing. Upon entry, you are greeted with a generous-sized living room with a wood-burning fireplace as a cozy feature. Seamlessly flowing from the living space is an area for formal dining, perfect for hosting friends and family. This kitchen is the ideal layout for a family, overlooking the backyard, a large skylight allowing tons of natural light, and a space for informal dining. Enjoy the primary bedroom with its 2-piece ensuite and large closet space. Finishing off the main floor is two additional bedrooms and a full 4-piece bathroom for extra convenience. Descending downstairs is an expansive family area complete with a huge bar perfect for hosting guests. The lower level also has a flex room that could be used as a 4th bedroom or a hobby room. To complete the basement, a 3-piece bathroom and a laundry room are here for trouble-free living. The backyard of this home is perfect for anyone with a green thumb with ample room to grow and garden. Mature trees and a full fence make this yard feel private and secluded. Don’t miss the opportunity to live in a great neighbourhood in a lovely home. (id:40616)


